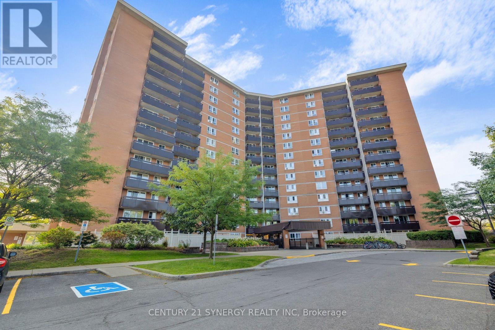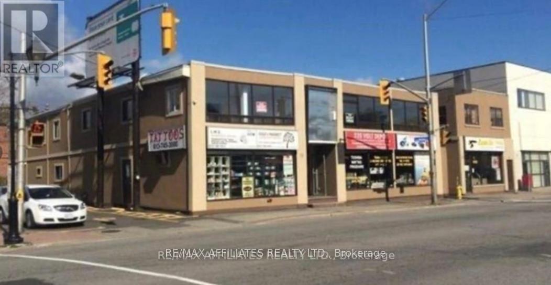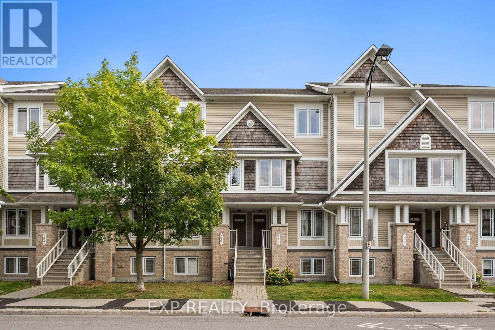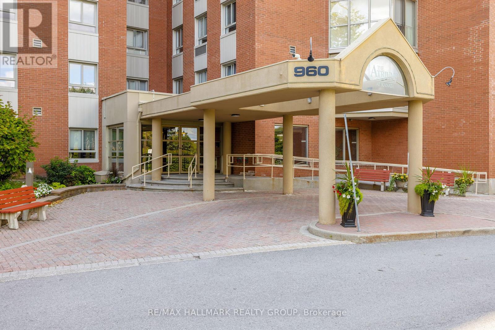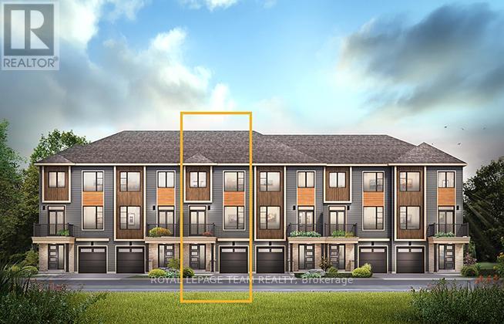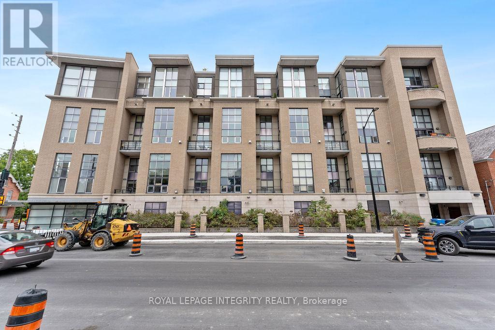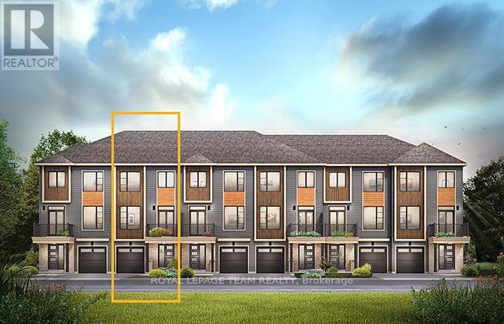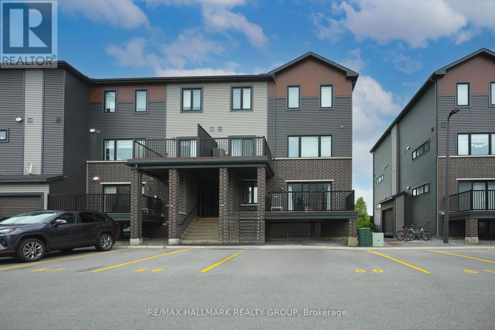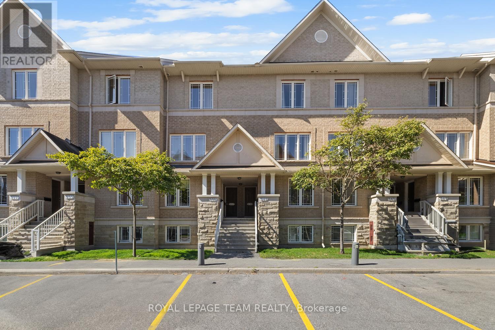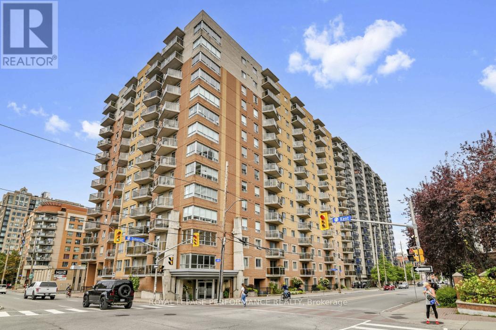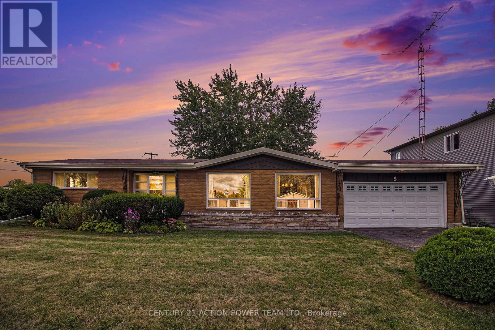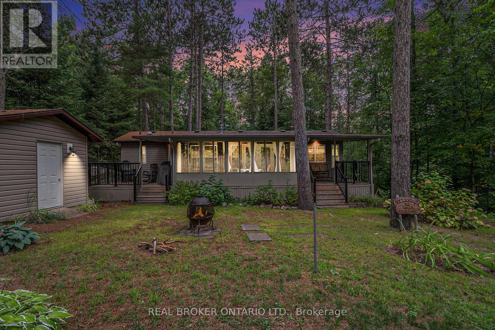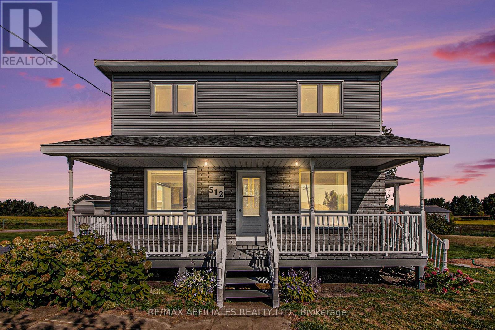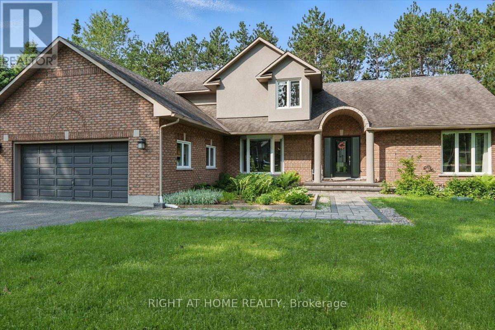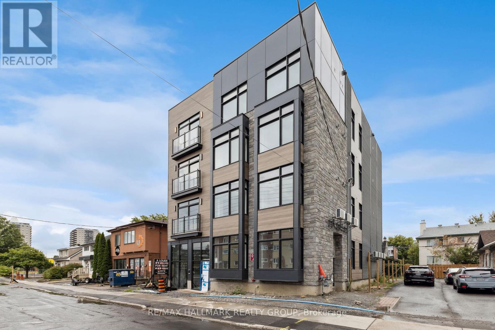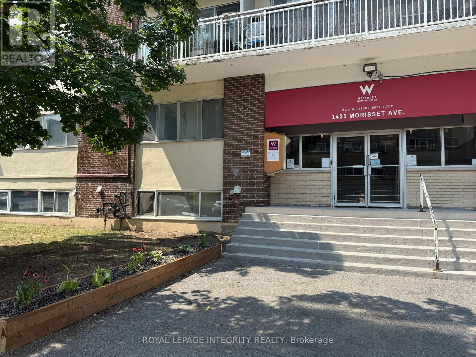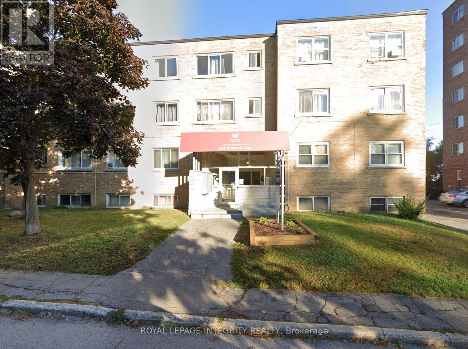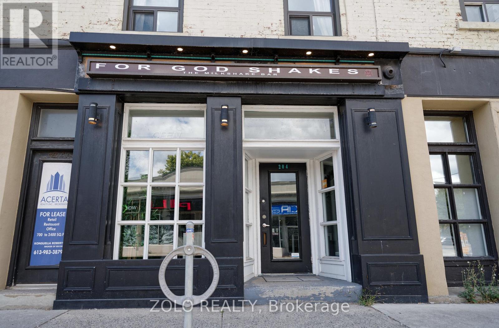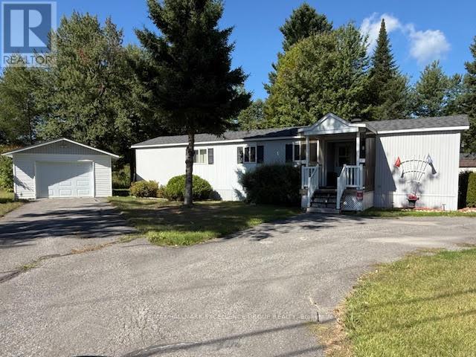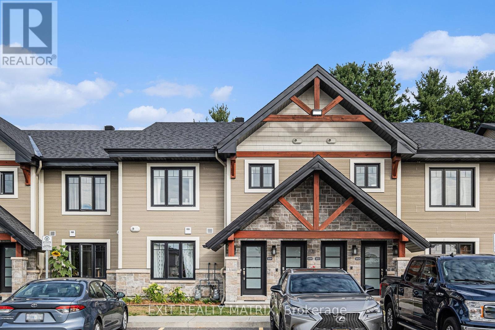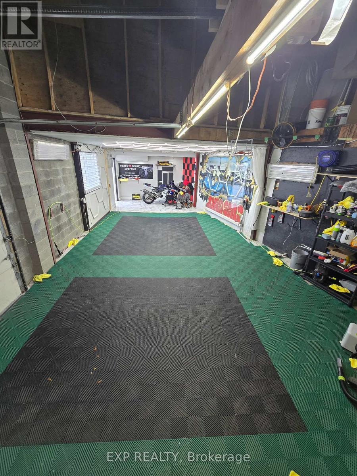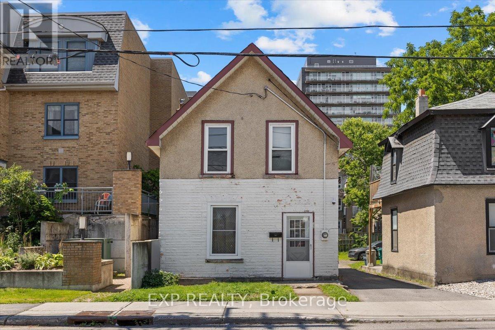412 - 2000 Jasmine Crescent
Ottawa, Ontario
Welcome home! This bright and spacious 2-bedroom, 1-bath unit offers the perfect blend of comfort, convenience, and lifestyle. Located in the heart of Beacon Hill, you're just steps from transit, top-rated schools, shopping, parks, restaurants, and more, everything you need is at your doorstep! Inside, you'll find a thoughtful layout, with modern laminate flooring and carpet in the bedrooms for that cozy touch. There's in-suite storage and underground heated parking included. This is stress-free living with all utilities covered in the rent (yes heat, hydro & water are included). The building is well maintained and features resort-style amenities including an indoor pool, sauna, fitness centre, and even tennis courts. Book your showing today! (id:49063)
23 Montreal Road
Ottawa, Ontario
GREAT OPPORTUNITY! Well situated on a high visibility corner near Ottawa center. Urban location in the heart of Vanier. Space available to rent. Convert into closed private offices or retail spaces. Turnkey space benefits from high traffic area. Filled with lots of light. Building has been well maintained. New developments across the street. It is situated in one of Ottawa's busiest neighbourhoods. It comes with a variety of business opportunities. Their great reputation has resulted in most desired spot. This location sees a lot of pedestrian and vehicle traffic. This fantastic neighbourhood also hosts sporting events, entertainment places, and universities. This property attracts customers from both local residents and the office, retail, and leisure employees who work nearby. 4 parking spots available at 338 Dundas. Do not approach staff. (id:49063)
22 - 588-B Chapman Mills Drive
Ottawa, Ontario
Welcome to this beautiful sought after upper unit 2-bed, 3-bath stacked townhome in the heart of Barrhaven. Step inside the private entrance to a welcoming foyer, with stairs leading up to the bright and spacious main level. This thoughtfully designed floor plan showcases a modern open-concept layout that is perfect for everyday living and entertaining. The kitchen is equipped with stainless steel appliances, tons of cabinetry, stylish backsplash, & plenty of counter space, including a peninsula ideal for meal prep or casual dining. Beyond the kitchen, you'll find a large eat-in area that could serve as the perfect breakfast nook, den or office. With patio doors opening directly to your private balcony, this spot is filled with natural light and creates a seamless indoor-outdoor connection perfect for morning coffee. The kitchen and dining room flow effortlessly into the spacious living room, complete w/ beautiful luxury vinyl flooring throughout and large windows that brighten the entire main level. A convenient powder room completes this floor. Upstairs, you'll find two large sized bedrooms and even better is each with its own full private ensuite. The primary bedroom features a large closet, bright windows, full ensuite bathroom & access to its own private balcony, offering a quiet retreat to enjoy fresh air. The second bedroom is equally spacious, with its own ensuite, making it ideal for a tenant, guests, or a home office. A laundry/Utility room is conveniently located on this level, adding to the homes smart design. This home offers the best of low-maintenance living in a vibrant community setting. Surrounded by parks, mature trees, & walking paths, you'll also love the convenience of being just steps from schools, shops, restaurants, and public transit. With dual ensuites, two balconies, a sun-filled open layout, and tons of living space, this home delivers the perfect balance of comfort, and central location in one of Barrhavens most desirable neighbourhoods (id:49063)
105 - 960 Teron Road
Ottawa, Ontario
MOTIVATED SELLER - Rarely offered ground-floor 2 bedroom, 2 bathroom condo with solarium in the highly sought-after Atriums of Kanata. This bright and modern unit offers unbeatable accessibility with no elevator required and direct outdoor access from the solarium, perfect for walkers, wheelchairs, or anyone seeking a low-maintenance lifestyle. Enjoy peaceful, views of the private forest from every window and avoid the summer heat with your North West facing unit. The spacious floor plan includes a large living and dining area, a renovated kitchen with granite counters and stainless steel appliances, updated bathrooms, and in-unit laundry. The primary bedroom features a 3-piece ensuite and double closets, while the second bedroom works beautifully for guests or a home office. Recent upgrades include new windows (2023), new heat pump (2024), fresh paint, updated flooring, lighting, and more. The solarium provides a cozy retreat to snuggle up with a book or to get some fresh air. This well-managed and quiet building offers resort-style amenities: outdoor pool, BBQ area, tennis and squash courts, fitness centre hot tub, library, party room, workshop, bike storage, and forest walking trails. Includes indoor parking and an large storage locker. Cat-friendly building with no dogs or smoking as per condo rules. A rare opportunity for ground-level condo living in a vibrant, amenity-rich, adult-friendly community close to shopping, transit, parks, and green space. Immediate Occupancy available! *Some photos have been virtually staged. (id:49063)
Penthouse 804 - 360 Mcleod Street
Ottawa, Ontario
Rarely Available Penthouse with Stunning Terrace in the Heart of Downtown Ottawa Welcome to this impeccably maintained 1-bedroom + den penthouse in the highly sought-after Central Condominiums. Offering a sleek, modern loft-inspired design, this exceptional suite boasts 694 sq. ft. of thoughtfully designed interior space and an expansive 149 sq. ft. west-facing terrace perfect for enjoying breathtaking sunset views or creating your own urban garden with a hose bib and electrical outlet already in place. Inside, you'll find 10-foot ceilings, rich hardwood flooring throughout, upgraded window coverings, and ample custom storage. The open-concept kitchen is both stylish and functional, ideal for entertaining or quiet evenings at home. The spacious primary bedroom features generous closet space, while the versatile den serves perfectly as a home office or cozy lounge area. Residents of this well-managed building enjoy luxury amenities that rival the best in the city, including: Two fitness centers (including a yoga room) Outdoor pool with sun deck and two-sided fireplace One of Ottawa's nicest common lounges, complete with a billiards area Two BBQ terraces Private movie theatre Two elegant party rooms Full-time concierge service Heated underground parking with visitor parking Located just steps from Bank Street, Elgin, Lansdowne Park, and the Rideau Canal, with Starbucks, Shoppers Drug Mart, and LCBO right downstairs, this is urban living at its finest. Pets are welcome (with a few restrictions), and the unit includes one indoor parking space and a convenient storage locker. Furniture is available for purchase directly from the seller. (id:49063)
770 Tadpole Crescent
Ottawa, Ontario
The perfect home for entertaining, the Cambridge has a spacious open concept Second Floor that is ideal for hosting friends and family in either the Dining area or in the Living space that is overflowing with an abundance of natural light. On the Third Floor, you have 2 bedrooms and full bathroom. All Avenue Townhomes feature a single car garage, 9' Ceilings on the Second Floor, and an exterior balcony on the Second Floor to provide you with a beautiful view of your new community. Make the Cambridge your new home in Riversbend at Harmony, Barrhaven. August 12th 2026 occupancy! (id:49063)
111 - 29 Main Street
Ottawa, Ontario
Over 1,000sf of modern loft-style living in Suite 111 @ 29 Main St, The Glassworks by Charlesfort, designed by award-winning architect Barry Hobin. This 2-bedroom, 2-bath suite features an open-concept layout with gleaming hardwood floors, a sleek kitchen with granite eat-up breakfast bar, and 17-foot floor-to-ceiling windows that open to a private curved balcony (approx. 6' x 18') perfect for entertaining or relaxing. Upstairs offers a generous bedroom, full bath, walk-in closet, and ample storage. Residents enjoy a rooftop terrace with a BBQ and entertaining space, plus elevator access. Ideally located just a block from the Rideau Canal, walking distance to ByWard Market, Rideau Centre/LRT, Centretown dining, museums, and Lansdowne Parks concerts and sporting events. Quick access to Hwy 417 and nearby Canal and Rideau River trails make this urban oasis perfect for city living with a touch of nature. Don't miss this one! (id:49063)
378 Bankside Way
Ottawa, Ontario
The Burnaby was designed so you can have it all. The First Floor features a spacious Laundry Room and an inviting Foyer. The Second Level includes a kitchen overlooking the Living/Dining area, but also a Den, perfect for working from home, or a quiet study area. The Third Level features 2 bedrooms, with the Primary Bedroom featuring a walk-in closet. The Burnaby is the perfect place to work and play. All Avenue Townhomes feature a single car garage, 9' Ceilings on the Second Floor, and an exterior balcony on the Second Floor to provide you with a beautiful view of your new community. Make the Burnaby your new home in Riversbend at Harmony, Barrhaven. April 15th 2026 occupancy! (id:49063)
C - 500 Eldorado Private
Ottawa, Ontario
Modern & Affordable Living in the Heart of Kanata, with low condo fees of only $206/month (including Building Insurance)! This bright and stylish corner lower stacked terrace home offers incredible value, perfect for first-time buyers, downsizers, or investors. Featuring 2 spacious bedrooms, 2 bathrooms, this well-maintained unit is move-in ready. Enjoy a sun-filled, open-concept layout with modern finishes throughout. The main level features large windows, sleek ceramic and laminate flooring, a contemporary kitchen with stainless steel appliances, an island with breakfast bar, and a cozy living area with access to your own private balcony. A convenient powder room completes the main floor. Downstairs, you'll find two generous bedrooms, a full bathroom, laundry area, and additional storage, all with oversized windows that bring in natural light. Located in a vibrant and walkable neighbourhood steps to grocery stores, restaurants, parks, schools, transit, and more. Just a 5-minute drive to Kanata's tech hub, Marshes Golf Club, and South March Highlands for hiking and biking. Don't miss your chance to own a modern, low-maintenance home in a prime Kanata location! (id:49063)
239 Paseo Private
Ottawa, Ontario
Welcome to 239 Paseo Private, a spacious three-level condominium townhome conveniently located in Centrepointe, Nepean. Offering nearly 1,400 sq. ft. of living space, this home combines functionality with comfort in a premium location. The open-concept main level features a generous living and dining area, a versatile eat-in kitchen with patio doors to the balcony, plus a powder room. Upstairs, the primary bedroom boasts vaulted ceilings, a wall of closets, its own private balcony, and a full ensuite bath. The second bedroom enjoys cheater-ensuite access to a second full bathroom. This level also includes a storage room plus laundry/utility space. The top-level loft provides many possibilities...perfect as a home office, media room, or even a third bedroom. All three levels feature hardwood flooring. Main balcony (15'1" x 7'2") off kitchen, plus balcony off the primary bedroom (7'2" x 5'9") with gorgeous views overlooking Centrepointe Park with 36 acres of parkland. Enjoy nightly sunsets over the park and plenty of sunlight all day long. Parking spot #16 right in front of unit with lots of visitors' parking nearby. Furnace 2008; A/C 2024; washer and dryer 2024. All this, just steps from parks, shops at College Square, Ben Franklin Place with a skating rink in winter, the Ottawa Public Library, Meridian Theatre, and public transit. Current Status Certificate available upon request. Don't miss this exceptional opportunity in Centrepointe! Some photos virtually staged. (id:49063)
407 - 429 Somerset Street W
Ottawa, Ontario
Lovely condo at 'The Strand', walk to restaurants, transit, shops, Chinatown, Parliament and all that Centre Town has to offer. Featuring newer granite counters w/extended bar in kitchen, newer luxury vinyl plank flooring, master w/walk-in closet & 4 pc ensuite, central air, balcony, locker, parking & 5 appliances. This spacious Harrington model offers 935 sq. ft. in a bright, open-concept layout. Enjoy the building's amenities, including a serene courtyard with BBQ area, bike storage, party room, and a secure storage locker. This pet-friendly building also includes water in the condo fees. Locker & Parking Level B, Locker # 89, Parking Space #3. Amazing value! (id:49063)
2 Champagne Street
North Stormont, Ontario
Welcome to 2 Champagne St in the Village of Crysler. Very well built by the original owners, but years have passed, and it needs a new skin. Spacious and bright 2 + 1 bedrooms, 2 bathrooms. All brick bungalow, dated and very clean, main floor laundry facilities with newer patio doors onto a 13'5 x 13'3 deck and private yard. The kitchen offers an original stove top and a newer built-in oven. All back and side windows replaced in 2023, Living room flooring 2023, dining room and kitchen flooring 2018, Primary bedroom flooring 2023, and other bedroom in 2018. Roof 2014, Double attached garage with inside entry. Going down in time to this basement, lots of potential for the creative buyer. Retro is the fashion here. This home is walking distance to the French school, post office, shopping & restaurant, Library, community center & playground. School buses. Boat launch and much more. Come and call this place home. (id:49063)
H10 - 240 Pinewood Park Road
Whitewater Region, Ontario
Welcome to 240 Pinewood Park Road #H10, a seasonal retreat tucked within Pinewood Park, a family-owned and operated campground just outside Cobden, Ontario and 14 miles from Renfrew. Set along the shores of Olmstead-Jeffrey Lake in the Ottawa Valley, this property offers the perfect blend of comfort and nature. The spacious trailer features solid wood cabinetry, vaulted ceilings, and an open-concept floor plan with a bright living room and eat-in kitchen. A good-sized bedroom provides a restful retreat, while the large sunroom extends your living space, letting you enjoy the outdoors without the bugs. Relax on the front porch with seating or gather on the second porch with additional seating and a BBQ perfect for entertaining after a day by the lake. High-end finishes throughout add a touch of elegance to this unique escape. All furniture and items (tools, dishes, etc.) are included in the sale. Pinewood Park is known for its family-oriented atmosphere, friendly community, and unbeatable access to outdoor activities, making this a rare opportunity for seasonal living in the heart of the Valley. (id:49063)
512 Route 600 E
Casselman, Ontario
Welcome to this charming 2-storey home nestled in Casselman, offering a perfect blend of space, comfort, and functionality. Step inside the main floor and be greeted by a bright living room with direct access to a private deck and fenced yard ideal for entertaining and family gatherings. The open-concept dining and kitchen area, complete with a convenient stovetop, makes meal preparation effortless. A large 4-piece bathroom with laundry facilities adds everyday practicality, while the expansive master suite featuring a full open bathroom with a bath and shower, large vanity, and generous closet space. You can also find a den with exceptional storage or even to have a gym. Upstairs, discover four bedrooms along with a handy 2-piece bathroom, perfect for family or guests. Car enthusiasts and hobbyists will love the detached garage setup: a double-door garage (24x26) plus an additional detached garage (25x28) and also a shed (9x12), offering abundant parking and workspace. This property combines village convenience with remarkable living space, both indoors and out. Dont miss your chance to own this lovely 2 storey, in Casselman! (id:49063)
213 - 1600 James Naismith Drive
Ottawa, Ontario
Experience stylish urban living in this beautifully designed 2-bedroom, 2-bathroom apartment at The Monterey in Ottawa's desirable Pineview neighborhood. Perfectly located within the Blair Crossing community, this home blends comfort, convenience, and modern elegance. Step inside to discover upscale finishes throughout sleek quartz countertops, stainless steel appliances, luxury vinyl plank flooring, and soaring ceilings. Large windows invite abundant natural light, creating a bright and inviting space. Enjoy the ease of in-suite laundry, air conditioning, and an open-concept layout ideal for both relaxing and entertaining. Nestled in Pineview's Blair Crossing, this unit is steps from Blair LRT station, the Gloucester Centre mall, Pineview Golf Course and multiple parks, offering a walkable and connected community. Catch the latest films at the nearby Scotiabank Theatre adjacent to Gloucester Centre. You'll love the connection to both nature and city life. A modern retreat in a prime location ready for you to call home! No smoking, pets allowed. Parking & Storage available at $100 & 75 per month, if needed. Building amenities include a working lounge, games room, social room, outdoor terrace, fitness center (incl. yoga room & kids playroom while you workout). Application requirements: full rental application OREA form 410, proof of employment/income with recent last 2 paystubs, recent credit report, and references. Ideal for professionals or couples seeking a modern, low-maintenance lifestyle steps from transit, shopping, and major routes. 2 months FREE RENT! Move in on a 14-month Lease before November 1, 2025! (id:49063)
114 David Kennedy Drive
Ottawa, Ontario
Welcome to your own country estate in Dunrobin where elegance meets tranquility on a tree-lined 2+ acre lot, just minutes from Kanata and the Ottawa River. Set back from the road, this stately brick home offers the perfect balance of privacy, elegance, and timeless style. Step inside to discover spaces designed for both quiet moments and lively gatherings. Sunlight pours into the vaulted living room, where a fireplace creates an inviting focal point. The dining room, framed by a bay window, sets an elegant backdrop for gatherings, while a bright corner office overlooks peaceful greenery. The gourmet kitchen is the true heart of the home, with quartz counters, custom cabinetry, and a generous island, ideal for both chefs and guests. From here, step into the screened southwest porch becomes your seasonal retreat, perfect for quiet mornings or relaxed summer evenings. A convenient main-floor laundry and mud room, with direct side-yard access, adds to the homes everyday functionality. The main-floor primary suite is a sanctuary unto itself, complete with a spa-inspired ensuite featuring a glass walk-in shower, deep soaker tub, and walk-in closet. Upstairs, two bedrooms and a loft nook invite family or guests to relax in comfort, while the lower level offers a massive rec room, workshop, cantina and endless storage. Outdoors, the estate-like grounds invite exploration, from shaded corners to sunlit stretches of lawn, all enhanced by the rare perk of a shared tennis court. Recent upgrades including water purification systems as well as mechanical improvements ensuring peace of mind for years to come. Offering space, sophistication, and a lifestyle defined by both comfort and possibility, this is more than a home; its a place to settle in and thrive. (id:49063)
26 Mcarthur Avenue
Ottawa, Ontario
Brand-new 12-unit apartment building located in Ottawa, offering strong income potential with an estimated annual rent roll of $300,600. The property consists of eight one-bedroom and four two-bedroom apartments, each equipped with five appliances and individual storage lockers. The units feature luxury vinyl tile flooring in the living areas, kitchens, and bedrooms, complemented by ceramic tile in the bathrooms. Modern design and quality finishes are consistent throughout the building. Please note that there is no on-site parking.As a newly constructed building, this is a turnkey, low-maintenance investment ideally situated in a high-demand rental market. Based on current projected revenue and normalized expenses, the cap rate is estimated at 4.21%. Asking rents are set at $2,400 for the two-bedroom units, $1,950 for the one-bedroom units, and $1,800 for a basement one-bedroom unit. This represents a rare opportunity to acquire a newly built, income-generating property with strong rental demand and solid long-term upside in Ottawas competitive multi-residential market. (id:49063)
208 - 1435 Morisset Avenue
Ottawa, Ontario
Welcome to 1435 Morisset Ave! This spacious unit offers modern, hassle-free living in the heart of Carlington, with views of the trees. All utilities are included, making it an ideal choice for easy budgeting. Located just off Merivale Rd, you'll enjoy quick access to public transit, grocery stores, shopping, and schools. Perfect for professionals or students, this apartment offers a perfect blend of comfort and convenience. Schedule your viewing today! (id:49063)
01 - 1455 Morisset Avenue
Ottawa, Ontario
Welcome to 1455 Morisset Ave! This unit offers modern, hassle-free living in the heart of Carlington. Located just off Merivale Rd, you'll enjoy quick access to public transit, grocery stores, shopping, and schools. Perfect for professionals or students, this apartment combines comfort and convenience. Schedule your viewing today! (id:49063)
204 Dalhousie Street
Ottawa, Ontario
Prime ByWard Market opportunity! Approx. 690 sq. ft. of modern retail/café space with basement storage and 1 designated parking spot included. Excellent visibility and foot traffic at 204 Dalhousie Street, perfect for café, retail, or specialty food concepts. Available for sub-lease until August 31, 2029. Contact for details on this competitive sub-lease rate. (id:49063)
14 - 5279 County Rd 17 Road
Alfred And Plantagenet, Ontario
Welcome to this charming 2-bedroom mobile home on leased land, offering comfort and functionality in a peaceful and private setting. The inviting living room features hardwood flooring and a cozy propane fireplace, while the bright eat-in kitchen is perfect for everyday meals. The spacious primary bedroom boasts a wall-to-wall closet, and the main bath conveniently combined with the laundry area. Step outside to enjoy a covered/enclosed patio overlooking a large private yard, ideal for outdoor relaxation or entertaining. A rare find, this property includes a back-to-back double garage (9.15m x 4.55m) and an oversized driveway with parking for at least 10 vehicles. A wonderful opportunity for buyers seeking space, comfort, and exceptional value! Access to all of campground facilities including a restaurant, salt water pool, pond and beach area, petanque, shuffleboard, pickle ball court, beach volleyball and even a park. Planned activities every weekend of the summer. (id:49063)
210 - 83 St Moritz Terrace
Russell, Ontario
Prepare to be wowed by this stunning 2nd-level condo in Embrun - Modern, bright, and absolutely jaw-dropping! From the moment you step inside, natural light pours across the sleek open-concept layout, creating a space that feels both elegant and inviting. At the heart of this condo, the designer kitchen steals the show with its stylish center island, abundant cabinetry, and stainless steel appliances included. Perfect for hosting or simply indulging in everyday luxury. The dining area flows seamlessly to your private covered balcony, where you'll take in peaceful forest views and no rear neighbours a rare and coveted find. With 2 bedrooms, including a comfortable primary suite with a large closet, and a modern 4-piece bathroom, this condo blends comfort with style. Every detail radiates sophistication and functionality. With 1 convenient parking spot and a location close to everything Embrun has to offer shops, trails, and community charm you're not just buying a condo, you're stepping into a lifestyle. (id:49063)
34 Grenfell Crescent
Ottawa, Ontario
North Coast Customs, a turnkey automotive operation specializing in vehicle wraps, paint protection film, tinting, and professional detailing services. This well-established business is known for its quality workmanship, loyal client base, and strong local reputation. The shop is fully equipped with all necessary tools and materials, making it ready for new ownership without interruption. The sale includes the business name, equipment, inventory, customer base, and goodwill. With opportunities to grow through expanded marketing, fleet contracts, and additional service offerings, this is an excellent opportunity for an entrepreneur or automotive professional looking to step into a respected brand and continue its success. (id:49063)
198 Hinchey Avenue
Ottawa, Ontario
Opportunity knocks in one of Ottawa's most vibrant and walkable neighbourhoods! This 3-bedroom, 1-bathroom home sits on a deep lot in the heart of Hintonburg just steps from Parkdale Market, Wellington Village, Tunney's Pasture, and the LRT. Surrounded by local shops, cafes, restaurants, breweries, and parks, the location offers an unbeatable lifestyle with easy downtown access.Perfect for first-time buyers looking to get into a central neighbourhood and make it their own, or for investors seeking long-term upside in a high-demand area experiencing constant growth and redevelopment. Whether you're updating to live in or renting for future income, this is a rare chance to secure a freehold home in one of Ottawa's hottest markets. (id:49063)

