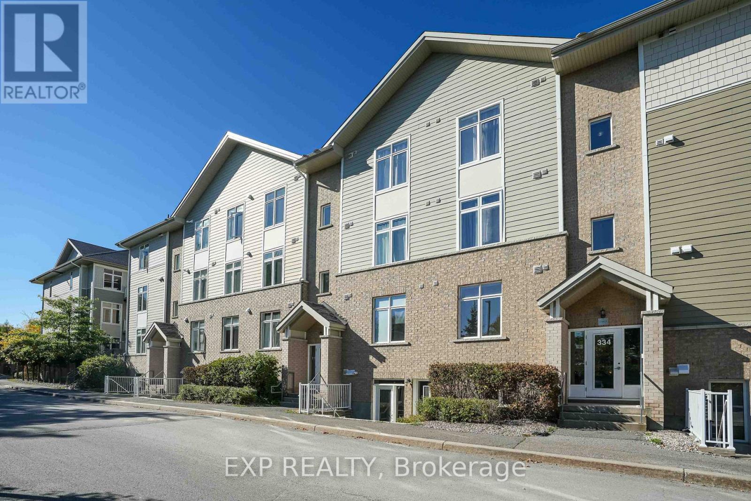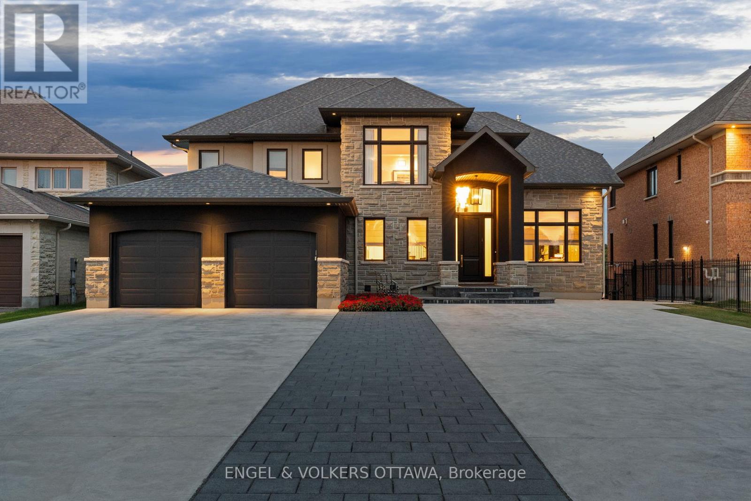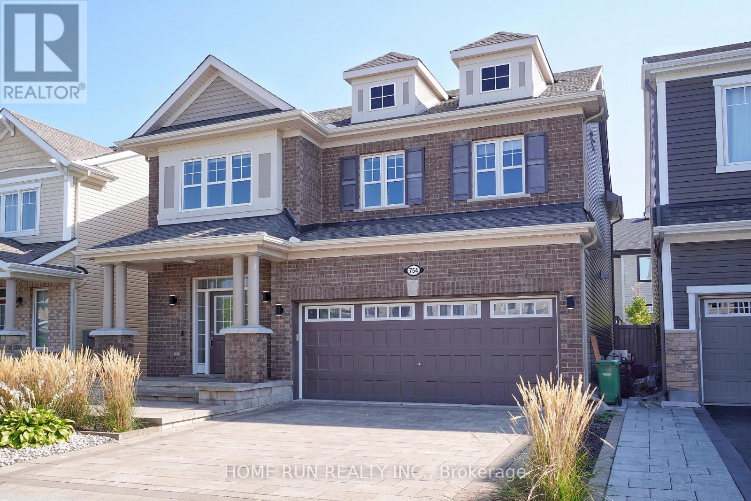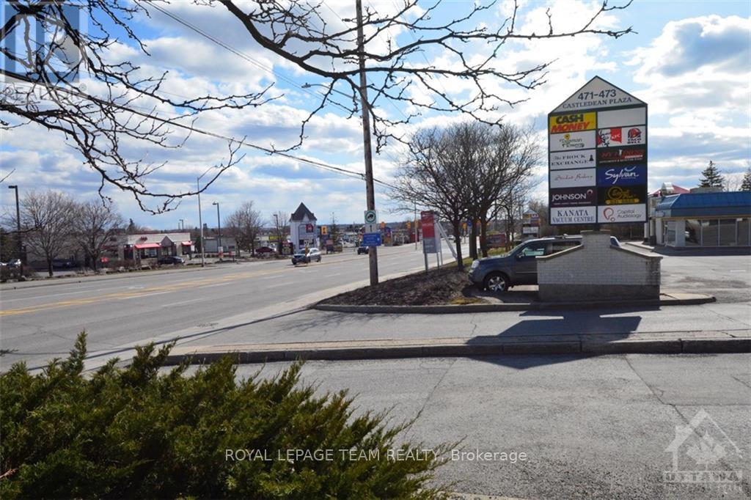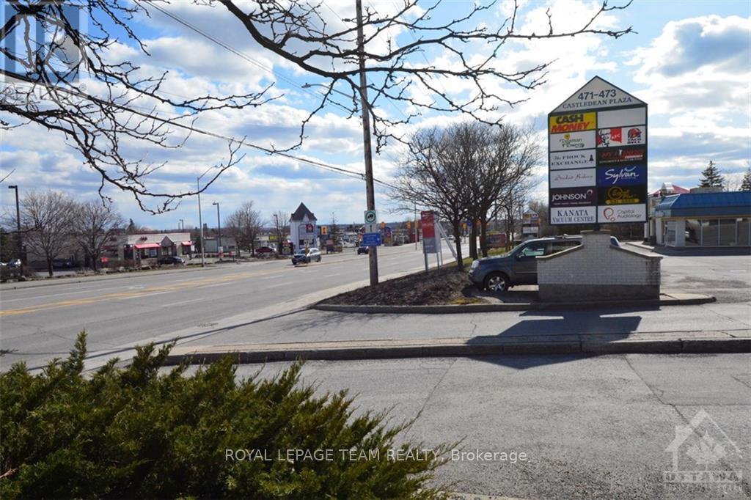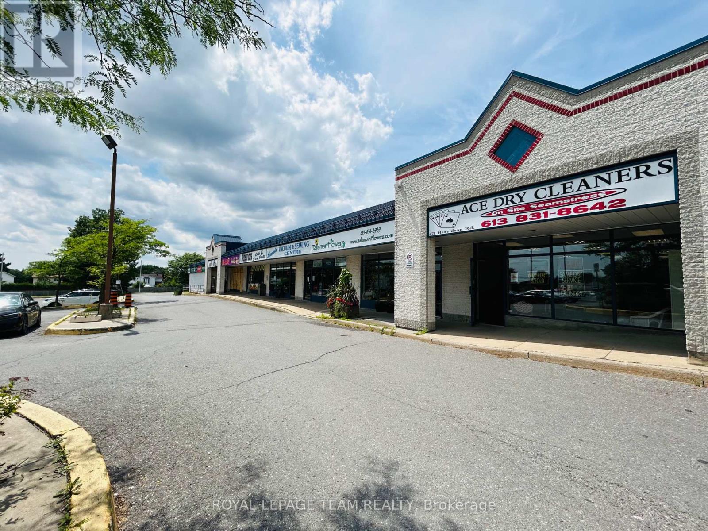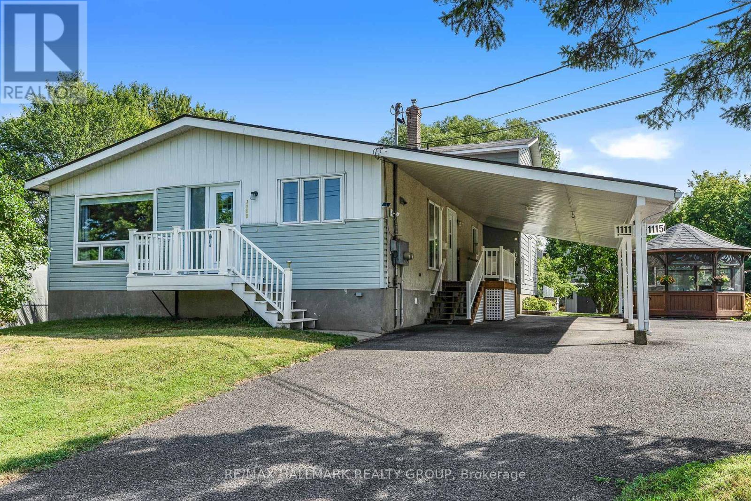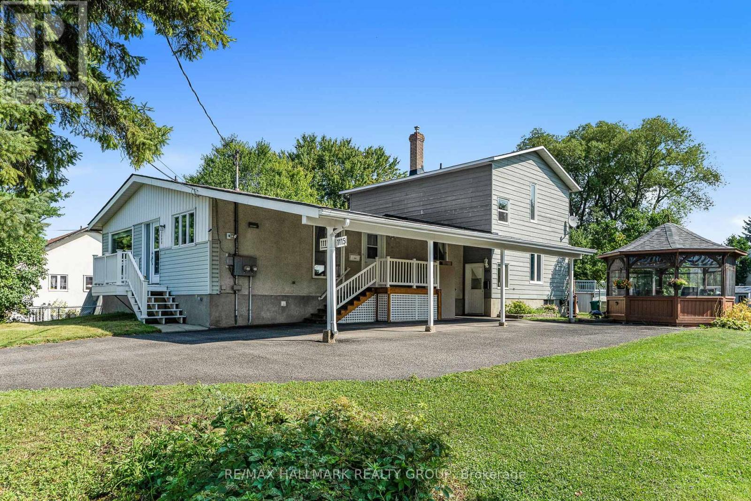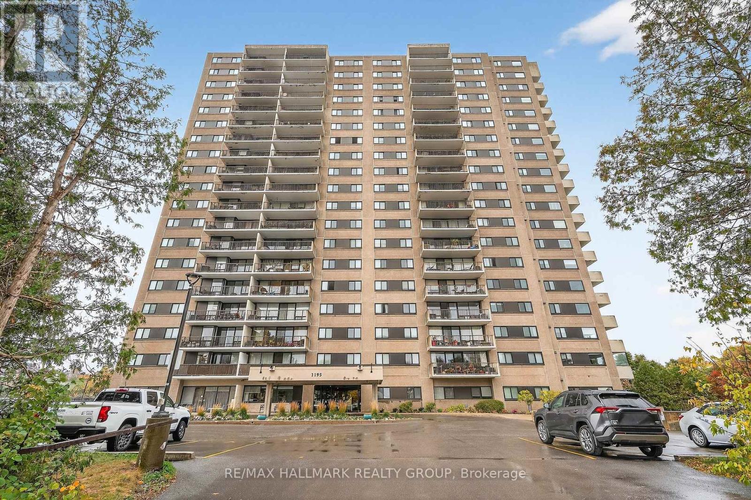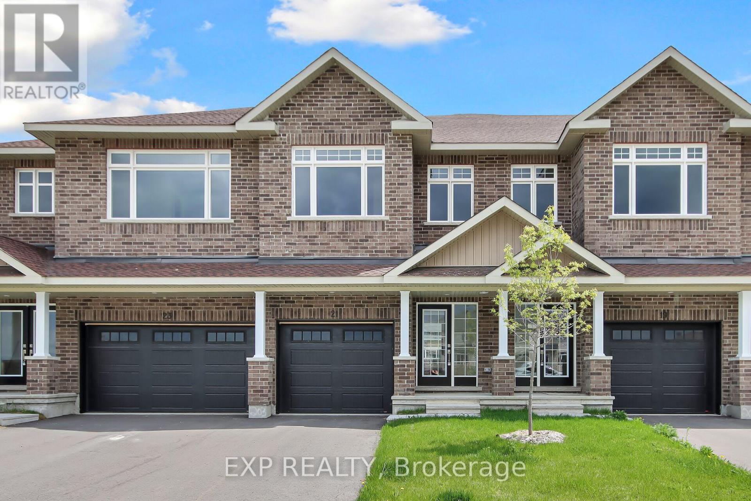5296 Panmure Road
Mississippi Mills, Ontario
Enjoy the tranquility of this serene country property on 42 acres of land with 2100 linear feet of waterfront on the Mississippi River. The custom built bungalow offers hardwood flooring, 3 bedroom and one full bathroom. Oversized garage attached. (id:49063)
A - 330 Everest Private
Ottawa, Ontario
Enjoy convenient city living in this bright and modern condo, perfectly located in the heart of Ottawa. Your heated underground parking spot is just steps from the main entrance - no stairs required! The open-concept layout connects the living, dining, and kitchen areas seamlessly, leading to your private patio. The kitchen features plenty of storage space and a convenient breakfast bar. The spacious bedroom includes a large closet, and the 4-piece bathroom offers a relaxing tub/shower combo. Additional highlights include in-unit laundry, 1 heated underground parking space, and virtually staged bedroom and dining room photos for inspiration. Water is included; all other utilities are the tenant's responsibility. Close to the Ottawa Hospital, Trainyards Shopping Centre, public transit, and great restaurants. Quick access to Hwy 417, downtown, and Lansdowne Park - the perfect location for both work and leisure! (id:49063)
151 Winding Way
Ottawa, Ontario
A rare opportunity to own a landmark waterfront estate, designed for those who expect more than just a home. This four-bedroom, seven-bath residence underwent a multimillion-dollar, award-winning transformation, reimagined to balance architectural sophistication with effortless livability. Walls of glass frame sweeping water views, blurring the line between indoors and out. Every detail has been considered with intention - from the flow of the open spaces to the craftsmanship of the finishes - creating an atmosphere of understated elegance. The property was carefully curated and enhanced by 2H Interior Design throughout, ensuring a cohesive vision of luxury and comfort. The kitchen isn't just a place to cook; it's a gathering space, anchored by sculptural stone surfaces and professional-grade appliances that disappear seamlessly into custom cabinetry. The primary suite is a private retreat, complete with his-and-hers spa-inspired bathrooms, dual walk-in closets, and direct access to a private balcony overlooking serene water vistas. Wellness is prioritized with a professional-grade fitness studio, that would rival the best private gyms, offering the ultimate convenience of health and training without ever leaving home. For evenings at home, the lounge bar beckons an intimate space where a baby grand piano sets the tone for cocktails and conversation. When entertaining on a grand scale, a full catering kitchen, media room and expansive outdoor living areas are at your disposal. Resort-inspired amenities include a pool and spa with integrated sound, heated decks for year-round enjoyment, a private dock with double Sea-Doo lifts and lushly landscaped grounds designed for both privacy and beauty. Set along a two-kilometre waterside boardwalk with access to a nature reserve and park and minutes from the city's best dining, shopping and culture, this estate is more than a residence - it's a lifestyle without compromise. (id:49063)
151 Winding Way
Ottawa, Ontario
A rare opportunity to own a landmark waterfront estate, designed for those who expect more than just a home. This four-bedroom, seven-bath residence underwent a multimillion-dollar, award-winning transformation, reimagined to balance architectural sophistication with effortless livability. Walls of glass frame sweeping water views, blurring the line between indoors and out. Every detail has been considered with intention - from the flow of the open spaces to the craftsmanship of the finishes - creating an atmosphere of understated elegance. The property was carefully curated and enhanced by 2H Interior Design throughout, ensuring a cohesive vision of luxury and comfort. The kitchen isn't just a place to cook; it's a gathering space, anchored by sculptural stone surfaces and professional-grade appliances that disappear seamlessly into custom cabinetry. The primary suite is a private retreat, complete with his-and-hers spa-inspired bathrooms, dual walk-in closets, and direct access to a private balcony overlooking serene water vistas. Wellness is prioritized with a professional-grade fitness studio, that would rival the best private gyms, offering the ultimate convenience of health and training without ever leaving home. For evenings at home, the lounge bar beckons an intimate space where a baby grand piano sets the tone for cocktails and conversation. When entertaining on a grand scale, a full catering kitchen, media room and expansive outdoor living areas are at your disposal. Resort-inspired amenities include a pool and spa with integrated sound, heated decks for year-round enjoyment, a private dock with double Sea-Doo lifts and lushly landscaped grounds designed for both privacy and beauty. Set along a two-kilometre waterside boardwalk with access to a nature reserve and park and minutes from the city's best dining, shopping and culture, this estate is more than a residence - it's a lifestyle without compromise. (id:49063)
754 Devario Crescent
Ottawa, Ontario
Date Available: NOV 1, Luxurious Fully Landscaped Double Garage Single Home in Half Moon Bay. This ALL-SEASONS PARADISE has a fully fenced + interlocked Backyard Oasis, comes with an incredible Saltwater Pool with Waterfall and LED Lights, Outdoor bar, Stone patio and Pergola. Fully landscaped from front to back, interlocked driveway and front porch with in-ground lightings. Thoughtfully designed open concept floor plan, Hardwood Flooring throughout 2 levels, the main level comes with a welcoming foyer, access leading to the formal dining room and great room with stone wall fireplace. EPIC Kitchen with luxury finishes, rich millwork, quartz counters, built-in appliances (double oven and gas cooktop), oversized centre island, large pantry & breakfast area. Hardwood stairs to the impressive 2nd level, primary bedroom comes with an oversized walk-in closet and dressing room + luxury 4pc ensuite. 2 Proportional bedrooms + full bathroom + laundry room complete the 2nd level. Please include proof of income, credit report and photo ID with rental application. No Pets, No Smokers, No roommates. (id:49063)
16 - 471 Hazeldean Road
Ottawa, Ontario
Retail space with 1940 SQ FT in Castledean Mall with high visibility and access from both Hazeldean Rd and Castledean Rd. Can also be rented with Unit 15 with a total size of 3,290 sq ft. Well managed mall with long established anchor tenants including KFC and Meridian Credit Union guarantee traffic and exposure to your business. Unlimited parking. Call to arrange a showing today! Operating costs and property taxes @ $17.5/SQ FT/2025. (id:49063)
15 - 471 Hazledean Road
Ottawa, Ontario
Retail space with 1350 SQ FT in Castledean Mall with high visibility and access from both Hazeldean Rd and Castledean Rd. Can also be rented with Unit 16 with a total size of 3,290 sq ft. Well managed mall with long established anchor tenants including KFC and Meridian Credit Union guarantee traffic and exposure to your business. Unlimited parking. Call to arrange a showing today! Operating costs and property taxes @ $17.5/SQ FT/2025. (id:49063)
Unit #12 - 471 Hazeldean Road
Ottawa, Ontario
Rarely offered retail space with 1,380 SQ FT with full glass in the front in Castledean Mall with high visibility and access from both Hazeldean Rd and Castlefrank Rd. Well managed mall with long established anchor tenants including KFC and Meridian Credit Union guarantee traffic and exposure to your business. Unlimited parking. Call to arrange a showing today! Operating costs and property taxes @ $17.5/SQ FT/2025. (id:49063)
1111 Cholette Crescent
Ottawa, Ontario
For rent and available for immediate occupancy, this bright and inviting 3-bedroom bungalow at 1111 Cholette Crescent offers comfortable living in a quiet, family-friendly neighbourhood of Orléans. The main floor features a spacious layout with two bedrooms, a large living room, and a dining area that flows into a functional kitchen with plenty of cabinetry and new appliances being installed. A full bathroom with an accessible bath and walk-in shower, in-unit laundry, and easy front-door entry add to the home's convenience. The finished lower level provides a versatile space with an additional bedroom, second bathroom, and a flexible area ideal for a home office, gym, or family room, along with ample storage. Enjoy access to a large private backyard with a gazebo, perfect for outdoor relaxation. Ideally located just off St. Joseph Boulevard, this home is minutes from grocery stores, restaurants, coffee shops, gyms, and everyday amenities, with quick access to Jeanne d'Arc Boulevard, Place d'Orléans Mall, and Highway 174 for an easy commute downtown. Hydro is extra. (id:49063)
1115 Cholette Crescent
Ottawa, Ontario
For rent and available for immediate occupancy, this spacious two-storey home at 1115 Cholette Crescent offers comfortable living in a quiet, family-friendly neighbourhood of Orléans. The main floor features a functional layout with a bright kitchen, dining area, large living room, and a convenient bathroom combined with laundry. Upstairs, you'll find three well-sized bedrooms and a full bathroom, providing plenty of space for family living. The basement offers additional storage space, adding to the home's practicality. From the living room, step out onto a large deck ideal for entertaining, overlooking a shared outdoor space that includes a 15-foot heated pool for summer enjoyment. Tenants have access to the pool and are responsible for its maintenance. Ideally located near St. Joseph Boulevard, this home is close to grocery stores, restaurants, parks, schools, and all essential amenities, with easy access to Jeanne d'Arc Boulevard, Place d'Orléans Mall, and Highway 174. Hydro is extra. (id:49063)
1702 - 1195 Richmond Road
Ottawa, Ontario
Welcome to The Halcyon! Rarely offered, this WEST-facing condo on the 17th floor showcases sweeping panoramic views of the Ottawa River, Gatineau Hills, and Britannia Bay. This bright and spacious 2-bedroom, 1.5-bathroom unit offers the perfect blend of comfort, convenience, and style. Step into a welcoming tiled foyer with generous storage space and a functional layout that flows beautifully throughout. The updated kitchen features three stainless steel appliances, new luxury vinyl flooring, backsplash, and the convenience of in-unit stacked laundry-a highly sought after feature in the building. The open-concept living and dining area is highlighted by wall-to-wall windows, flooding the space with natural light and offering stunning sunset views from your private balcony, a perfect spot to unwind or entertain while taking in the breathtaking scenery. The unit includes two generous bedrooms, both with hardwood flooring and floor to ceiling mirrored closets, providing a sense of openness and elegance. The primary bedroom features a convenient 2-piece ensuite, while the main bathroom offers plenty of potential to make it your own personal retreat. Freshly painted and move-in ready, this home combines functionality with modern appeal. Enjoy the convenience of 1 underground parking included and an included storage locker, along with an array of condo amenities including an outdoor pool, fitness center, sauna, party and billiards rooms, and even a car wash area. Condo fees include heat, hydro, and water, truly hassle-free living! Perfectly located just steps to the future LRT station, bike paths, walking trails, and the Ottawa River, this rare find with in-unit laundry and an open balcony offers both lifestyle and value. Don't miss your opportunity to call The Halcyon home! (id:49063)
16 Reynolds Avenue
Carleton Place, Ontario
This contemporary 1697 sqft home has it all! Welcome to Olympia's Almonte model. Great use of space with foyer and powder room conveniently located next to the inside entry. The open concept main floor is bright and airy with potlights and tons of natural light. The modern kitchen features loads of cabinets and an island with seating all overlooking the living and dining area, the perfect place to entertain guests. Upper level boasts a seating area, making the perfect work from home set up or den, depending on your family's needs. Primary bedroom with walk-in closet and ensuite. Secondary bedrooms are a generous size and share a full bath. Laundry conveniently located on this level. Only minutes to amenities, shopping, schools and restaurants. Some photographs have been virtually staged. (id:49063)


