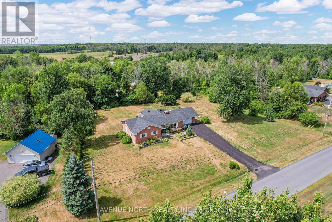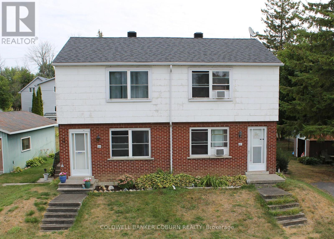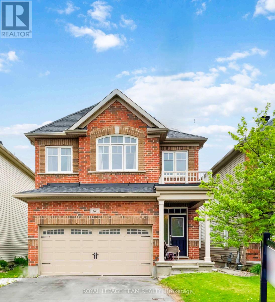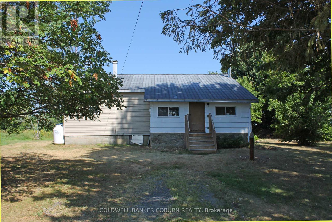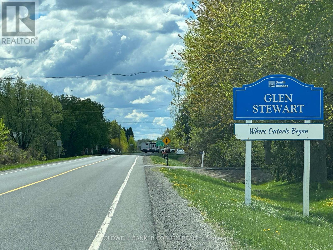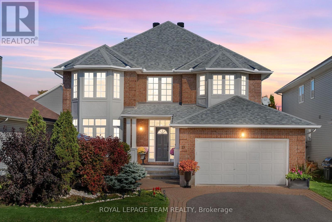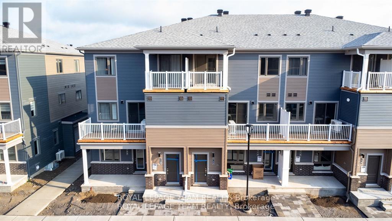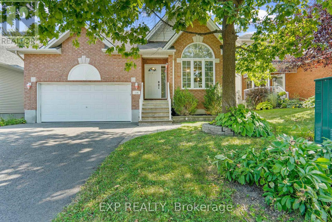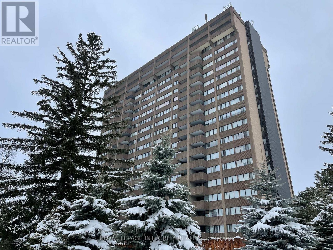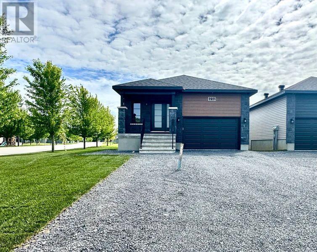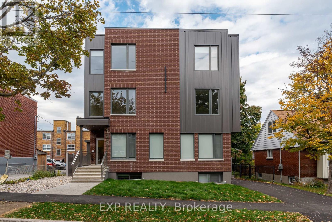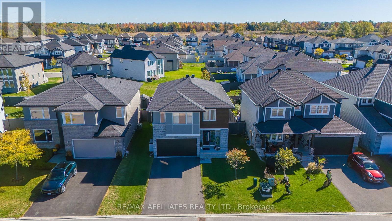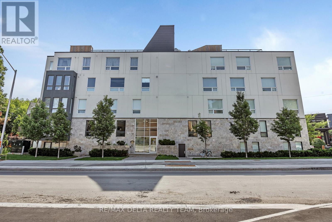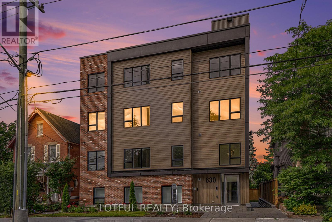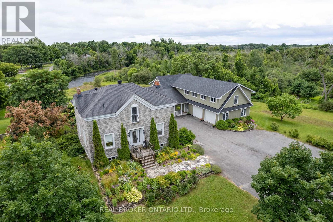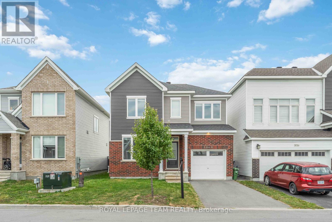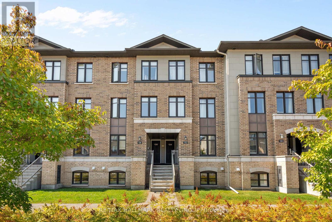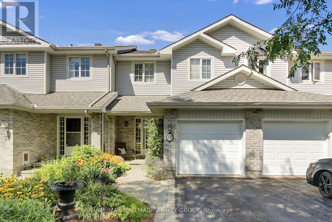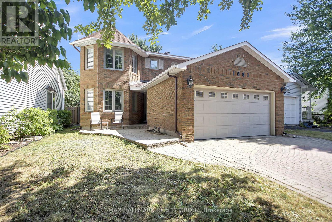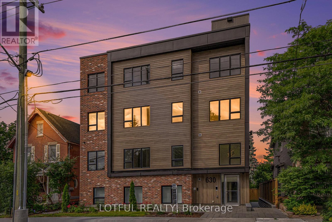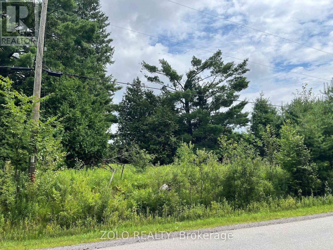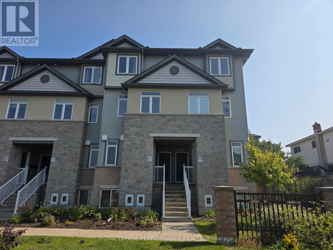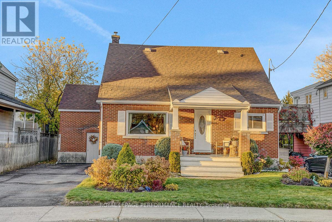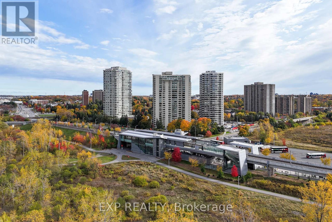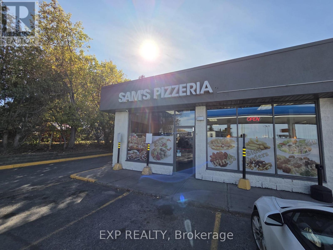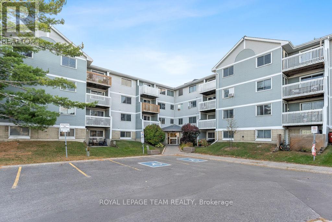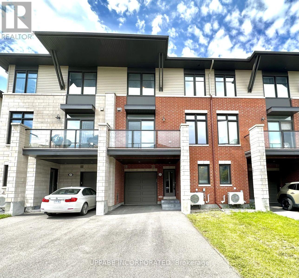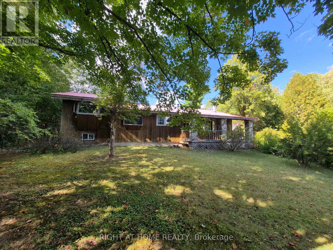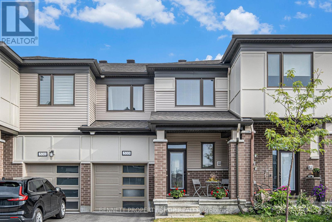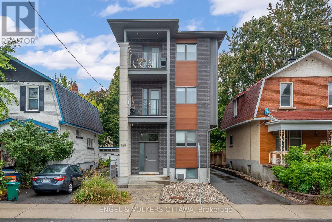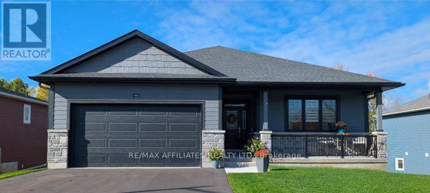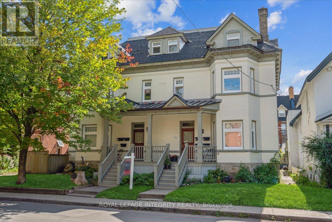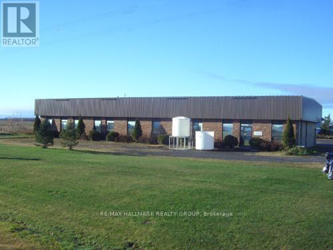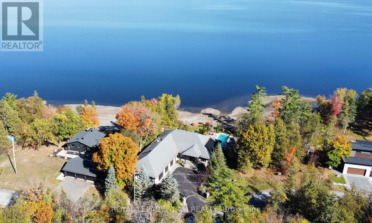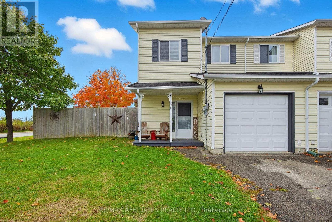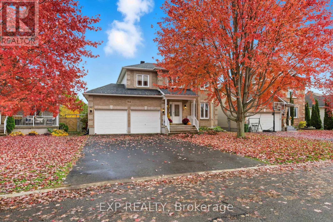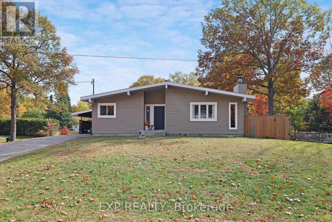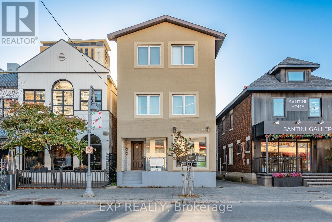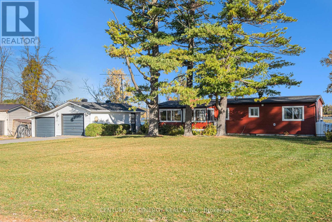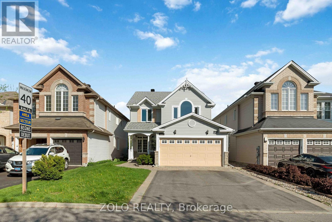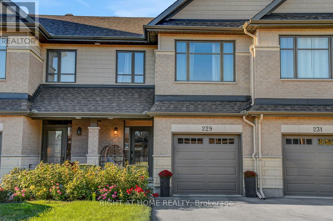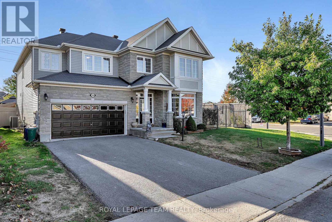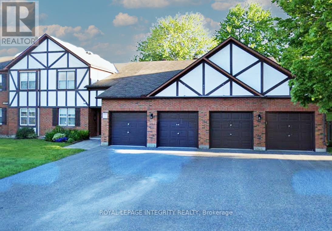239 Markland Crescent
Ottawa, Ontario
OPEN HOUSE THIS SUNDAY 2-4PM! Welcome to 239 Markland Crescent, a beautifully maintained, detached 2-storey home nestled on a quiet street in a highly desirable area. Built in 1996, this spacious residence offers approximately 1900 sq ft of above-grade living space, perfect for families seeking comfort and convenience. Enjoy the ease of walking to nearby amenities, including Farm Boy, Stonecrest Park, Chapman Mill Park, the Southpointe Community Building, and Kennedy-Craig Forest. The property is situated beside a scenic walking path, providing serene views and outdoor activity opportunities right outside your door. Step onto the covered front entry and be welcomed into an open, sunlit layout featuring a main floor living room and dining area with hardwood flooring, perfect for relaxing or entertaining guests. The eat-in kitchen boasts granite countertops, tile backsplash, a wall pantry & easy access through patio doors to a private, fully landscaped backyard with a deck ideal for outdoor gatherings. The spacious primary bedroom showcases a vaulted ceiling, generous walk-in closet and a luxurious 4pc ensuite bathroom. Two additional bedrooms on the second floor are generously sized along with a convenient 2nd floor laundry room. The main floor also includes a cozy family room with a gas fireplace, creating a warm and inviting atmosphere. The paved driveway with an interlock border leads to a 2-car garage, complemented by a fully fenced, 108ft deep lot providing plenty of outdoor space. The unfinished basement offers endless potential for customization. Meticulously maintained by its original owner, this home combines classic appeal with modern updates. Its open layout, abundant natural sunlight and prime location make it a perfect place to call home. Don't miss this fantastic opportunity to live in a peaceful, family-friendly neighborhood close to parks, shopping & community amenities. For more information and property videos, please visit the official website. (id:49063)
276 Big Dipper Street
Ottawa, Ontario
Striking and stylish, this modern 4-bed, 3-bath freehold in Blossom Park offers thoughtful upgrades, tons of natural light, and a layout that's perfect for growing families. From the two-sided see-through fireplace that anchors the open-concept living space to the nearly floor-to-ceiling windows at the back of the home, every detail is designed to impress. The kitchen blends bold green cabinetry with stainless appliances and a large island with seating ideal for casual breakfasts or entertaining. Upstairs, find four spacious bedrooms, including a bright primary retreat with a walk-through closet and spa-like ensuite featuring a soaker tub, glass shower, and dual vanity. With a full-sized unfinished basement and a fully fenced yard, there's room to grow, inside and out. (id:49063)
5514 Poplar Avenue
South Stormont, Ontario
At the Beaver Glen Estates, just minutes from Cornwall and Highway 401, morning light pours into the 4-season sunroom. You sip coffee under cedar beams and skylights while the house warms by a brick fireplace. The kitchen granite counters, stainless steel make breakfasts quick and tidy. Hardwood floors make cleanup easy. Day flows smoothly. Three main-floor bedrooms give everyone a quiet place to rest. Need space to focus? The big basement recreation room is divided into 3 living areas for many uses: a family movie night area, a calm remote-work space corner, a fitness area for working out, yoga or meditation, or a living spot for guests or an in-law suite to earn additional income. There's also a cold storage room to have food, drinks, or seasonal items that need cooler temperatures. Afternoons stretch outside. On about 1.2 acres, you see the kids running around having fun, your pets roam, and you grill dinner on the deck under the gazebo. A solid shed keeps your personal belongings organized. Evening is calm and comfortable with natural-gas heat and central air conditioning. Looking ahead? The zoning lets you dream bigger, where you can potentially add a coach house/garden suite, run a home-based business location, or build an extra garage or storage building. Grow as life changes. As a bonus, the Seller will cover your legal fees, up to $2,000, at closing - more money for move-in day. Like the space and options? Book your tour to check it out in person or online. (id:49063)
12026 Benson George Road
North Dundas, Ontario
Expansive 1.24 acre building lot with a shop and gravel parking lot. Located on the corner of a low traffic, paved road and main route, County road 31. The shop was built in the 1970's, is roughly 50'x30', and has a 12ft door. Hydro is available at the pole, but is not currently connected to anything. Bonus - there is a drilled well on the property. located only 20 minutes to Ottawa South or 5 minutes north of Winchester. (id:49063)
21-23 Casselman Road
South Dundas, Ontario
Two-Unit Property on Quiet Cul-de-Sac - Ideal for Investors or First-Time Buyers. This property features two semi-detached units within one building, each offering a practical layout and convenient location. Situated on a quiet, tree-lined cul-de-sac near the St. Lawrence River, these two semi-detached homes are within walking or biking distance of shopping, banks, restaurants, parks, a swimming beach, boat launch and dock, medical and dental clinics, curling club, arena, library, and the Upper Canada Playhouse. Each unit is a mirror image of the other, consisting of two bedrooms and one bathroom. Both units include full basements with Gas Furnaces and Rental Gas Hot Water Heaters installed in 2018. Notable updates include: Windows updated in the 1990s; Roof shingles replaced in 2020; New electrical panels installed in 2016; Sewer laterals for unit 23 done in 2020 and one of the bathrooms was renovated in 2024. The interiors feature hardwood flooring on both the main and upper levels, along with a solid hardwood staircase.This is an excellent opportunity for investors or first-time buyers looking to live in one unit while generating rental income from the other unit. Note: Room types, square footage, and dimensions listed are for one unit only. The property includes one garage, currently used by the north-side tenant. Interior photos are from 2017, when one of the units was vacant. (id:49063)
52 Tapadero Avenue
Ottawa, Ontario
Welcome to Your Dream Home in Sought-After Blackstone! This stunning 4-bedroom, 4-bathroom single-family home offers the perfect blend of comfort, style, and location. Ideally situated near top-rated schools, parks, nature trails, and a wide range of amenities, its a haven for growing families and nature lovers alike. Step up to the charming front porch and enter a bright, spacious, open-concept layout with gleaming hardwood floors. This home has no rear neighbours giving you added privacy. The main level features a formal living room ideal for relaxing or hosting guests as well as a sun-filled dining area that flows effortlessly into the modern kitchen. You'll love the kitchens large centre island with breakfast seating, granite countertops, stainless steel appliances, tile backsplash, and abundant cabinetry. A patio door leads out to the fully fenced backyard perfect space for entertaining, gardening, or enjoying summer evenings. Upstairs, you'll find three generous bedrooms with ample closet space, a convenient laundry room, and a full bathroom. The luxurious primary suite boasts a walk-in closet and a 4-piece ensuite bathroom. The finished lower level offers endless potential to create a home gym/office, media room, play room for kids, or additional multi-use living space for larger families. Don't miss out on this exceptional home in one of Kanata's most desirable communities! (id:49063)
11597 Dundela Road
South Dundas, Ontario
Charming Rural Family Home - First Time Offered in 48 Years. Nestled in a peaceful rural setting, this well-loved family home is being presented to the market for the very first time in nearly five decades. Located just up the road from the historic birthplace of the original McIntosh apple, this property blends history, charm, and everyday convenience.The interior has been thoughtfully refreshed with new paint and flooring, offering a bright and welcoming feel throughout. Practical updates include an efficient heat pump for heating and cooling and a newly installed well head and cap, providing peace of mind for years to come.This modest yet inviting home is ready to welcome its next family and offers a wonderful opportunity to enjoy the comfort of country living in a truly special location. (id:49063)
4130 Carman Road
South Dundas, Ontario
Here's your chance to buy a parcel of land to be severed. Up to 4.5 acres is available. This could be kept as a single building lot or divided up into smaller lots. Taxes will be reassessed once the severance is completed. (id:49063)
19 Black Tern Crescent
Ottawa, Ontario
Welcome to 19 Black Tern Crescent, a beautifully maintained 4-bedroom, with main floor home office, 3-bathroom, single-family home ideally located in the sought-after community of Bridlewood. Nestled on a quiet crescent just steps from a park and within walking distance of top-rated schools.This beautifully crafted home was built by award-winning Urbandale Homes and offers the perfect blend of family-friendly convenience and everyday comfort. Inside, you'll find a bright and inviting floor plan designed with both functionality and style in mind boasting 2 gas fireplaces.The spacious main level features a welcoming foyer, a formal living and dining area, and an open-concept kitchen with plenty of cabinetry and counter space, overlooking the cozy family room ideal for gatherings. Also located on the main is a 2-pc powder room, laundry and handy home office. Upstairs, discover four generous bedrooms, including a primary retreat with a walk-in closet and private 5pc ensuite bath. The additional bedrooms are well-sized, making them perfect for children, guests, or a home office. A second full bathroom completes this level.The lower level offers a spacious recreation room, plus loads of storage & a bathroom rough-in. Outdoors, enjoy a private backyard with a large deck and plenty of room for children to play or for hosting summer barbecues. The quiet crescent location adds to the homes appeal, providing a safe and welcoming environment. Roof (2023). Flexible closing date. (id:49063)
712 Parnian Private
Ottawa, Ontario
Welcome to Mattamy's The Willow, a beautifully designed 2 bed, 2.5 bath stacked townhome offering ultimate comfort and functionality. The quaint front porch and foyer lead upstairs to the open-concept living and dining area, kitchen, powder room, and storage room. The modern open-concept kitchen features stainless steel appliances, perfect for enjoying a cup of coffee or a meal at the optional charming breakfast bar. The bright living/dining area boasts patio doors that let in ample natural light, opening to a private balcony ideal for enjoying the beautiful summer weather. Upstairs, you'll find a spacious primary bedroom with its own private deck offering stunning views of the surrounding community and a spacious second bedroom. A conveniently located laundry room is also on this level. Minutes away from Barrhaven Marketplace, Parks, Public Transportation, Bus Stops, Schools, Shopping Malls, Grocery Stores, Restaurants, Bars and Sport Clubs. (id:49063)
114 Echowoods Avenue
Ottawa, Ontario
Welcome to this beautifully maintained 3+1 bedroom, 3 full bathroom bungalow nestled in the heart of Stittsville's highly desirable Timbermere community. Boasting over 2,700 sq. ft. of finished living space, this sun-filled home offers the perfect blend of comfort, functionality, and modern style - ideal for families, professionals, and multi-generational living.Step inside to a bright and airy open-concept layout featuring gleaming hardwood flooring, oversized windows, and a cozy gas fireplace. The spacious eat-in kitchen includes ample cabinetry and countertop space, seamlessly flowing into the dining and living areas - perfect for hosting gatherings or enjoying quiet nights in. The main level features three generously sized bedrooms, including a serene primary suite complete with a walk-in closet and a private 3-piece ensuite bath. A second full bathroom and main floor laundry offer added convenience.Downstairs, the fully finished lower level impresses with a massive recreation room, a third full bathroom, and a versatile fourth bedroom with an oversized closet - perfect for teens, guests, or as a potential in-law suite. Outside, enjoy a sun-soaked backyard oasis with a stone patio, ideal for BBQs and outdoor entertaining. The oversized double garage provides ample space for vehicles and storage.Located just steps from Timbermere Park, top-rated schools, shopping, transit, and all of Stittsville's best amenities, this home truly checks all the boxes. Move-in ready and lovingly maintained - this is the Stittsville bungalow you've been waiting for! (id:49063)
1203 - 1285 Cahill Drive
Ottawa, Ontario
Welcome to this beautifully 1-bedroom condo located centrally at 1285 Cahill Drive. This bright and spacious unit features a functional open-concept layout and large windows that fill the space with natural light. Step out onto your private balcony and take in stunning views of the city, the perfect place to relax . The unit also includes in-suite laundry, a generously sized bedroom with ample closet space, and extra storage.Residents enjoy a full range of amenities in a well maintained building, including a swimming pool, sauna, party room, guest suite, hobby room, and workshop. The condo comes with a secure storage locker and a covered parking spot. Ideally located just minutes from the South Keys O-Train Station, Walmart, South Keys Shopping Centre, restaurants, parks, and more - offering unmatched urban convenience. A fantastic opportunity for first-time buyers, downsizers, or investors! (id:49063)
1232 Monblanc Crescent
Russell, Ontario
Embrun. BRAND NEW spacious 2 bedroom + 2 full bathroom MAIN FLOOR Apartment unit of a Duplex is for rent. AVAILABLE NOVEMBER1ST with a flexible start date. Water, Snow Clearing and Grass CuttingINCLUDED! Bright open concept floor plan with Luxury Vinyl and Tile flooring throughout. Upgraded eat-in kitchen features ample countertops, cupboards, breakfast bar and all appliances including fridge, stove, dishwasher. The living room boasts natural light. Primary bedroom features a spa like 3 piece ensuite with oversize glass shower, vanity and walk in closet. Second bedroom is generously sized with an adjacent 4 pce bathroom w/soaker tub/shower combo. In-suite full size laundry and storage. Central Air. Private backyard with deck. Single Car Garage w/automatic door + one exterior parking spot in front of garage. Close to grocery, shopping, restaurants, parks, schools and much more! ** Some photos are digitally staged and are of a similar unit*- Additional Info i.e.web links, dimensions, inclusions. NOTE: This is NOT a Condo. Just 1 storey unit.***SIGN A 2-YEAR LEASE AND ENJOY FIXED RENT FOR THE FULL LEASE TERM!*** (id:49063)
9 - 1267 Summerville Avenue
Ottawa, Ontario
Welcome to 1267 Summerville - a brand-new, contemporary building nestled in one of Ottawa's most convenient and rapidly developing communities. Surrounded by parks, local amenities, and offering quick access to public transit and major routes, this location delivers the perfect blend of urban accessibility and neighbourhood charm.This 1-bedroom, 1-bath third-floor unit impresses with large windows that fill the space with natural light, creating an open and inviting atmosphere. The modern, open-concept layout features premium finishes, hardwood flooring throughout, and a sleek kitchen complete with stainless steel appliances, contemporary cabinetry, and ample counter space - perfect for cooking and entertaining.The spacious primary bedroom is bright and welcoming, complemented by a stylish full bathroom with modern finishes. Residents will also appreciate the in-unit laundry, thoughtful craftsmanship, and attention to detail throughout.Parking available for an additional charge.1267 Summerville offers the best of modern living - stylish, functional, and perfectly located. (id:49063)
17 Fanning Street
Carleton Place, Ontario
Popular Devonshire Model, a virtually new (built 2021) executive home in Cardel's sought-after community. This property combines the calming allure of nature w/Trails & Parks just steps away w/all the urban convenience you need only minutes from your door. This home is situated on an Upgraded Wide Lot (47' x 105') & features a Professionally Finished Basement & a Stunning, Professionally Landscaped Backyard Oasis. The home boasts a main floor that impresses immediately. Luxury Vinyl Floors flow past a convenient Main Flr Den & a tucked-away powder rm & mud rm. The space then opens up to the dramatic Great Rm, which features Stunning Two-Storey Ceilings, Floor-to-Ceiling Windows w/Remote-Controlled Blinds & a Gas Fireplace as its centerpiece, all overlooking the exquisite backyard. The Modern White Kitchen is a chef's delight, complete w/White Quartz Counters, Large Island w/Breakfast Bar, modern grey backsplash, SS Appliances including an induction cooktop & a Spacious Walk-In Pantry, all adjacent to the Dining Area. Step outside from here to your Fully Fenced, Professionally Landscaped Backyard Oasis. It's an entertainer's dream, featuring Interlock Patio w/Built-in Lighting, River Rock, Landscaped plants & Trees, a custom BBQ Bar w/Granite top & Grass for play. Upstairs, the second flr is finished w/Berber carpets & hosts 4 Spacious Bedrms. The convenient 2nd level Laundry Rm has a folding top & built-in cabinet. The Primary Bedrm is a True Retreat, offering a WIC & a Luxury 4PC Ensuite w/Large Glass Shower & Stand-Alone Soaker Tub. A full bath serves the 3 other generous bedrms. The home's lower level is Professionally Finished, featuring Luxury Vinyl Flrs throughout the bright Family Rm w/Pot Lights & Large Windows, a 5th Bedrm, a modern 3PC Bath w/Black Accents & a Large Glass Shower & a handy Office Nook. Plus, you get peace of mind with a Smart Home system including an Alexa Security System & Wyze Smart Locks. Owned HWT. 24 Hour Irrevocable on All Offers. (id:49063)
405 - 150 Greenfield Avenue
Ottawa, Ontario
Rare Opportunity in Prime Ottawa Location Steps from the Rideau Canal! Discover modern urban living in one of Ottawa's most coveted neighbourhoods just one block from the scenic Rideau Canal! Whether you're enjoying a morning jog, an afternoon stroll, or winter skating, the canal is your year-round playground. This unbeatable location is walking distance to Elgin Street, the University of Ottawa, the Glebe, and countless shops, cafes, and cultural spots. Built by Surface Developments, this bright and stylish unit combines sleek modern design with luxurious finishes. The open-concept living, dining, and kitchen area is flooded with natural light from large windows, creating an inviting and airy space perfect for entertaining or relaxing. Step up to the rooftop terrace and take in stunning views of the canal an ideal setting for your morning coffee or evening unwind. While this unit does not include a parking space, ample unrestricted street parking is readily available. Don't miss your chance to own a slice of contemporary luxury in a location that offers the very best of Ottawa living! (id:49063)
201 - 630 Churchill Avenue N
Ottawa, Ontario
This beautiful 2 bedroom suite is located in a new, modern low-rise building and features high-end finishings, in-unit laundry, gas and water are included in the rent, residents also enjoy access to a rooftop terrace and a covered bicycle storage area. Perfectly situated near Richmond Road in a vibrant, family-friendly neighborhood just steps from groceries, shops, cafés, restaurants, parks, transit, and scenic waterfronts. Only a 10-minute drive to downtown Ottawa or Gatineau. Schedule your showing today! (id:49063)
2486 County Rd 18 Concession
North Grenville, Ontario
Welcome to the historic Hurd House, your dream waterfront estate, where timeless elegance meets modern comfort. This newly updated home offers over 7000 sq ft of living space; the main house with 4 bedrooms + an additional separate 2-bedroom apartment/in-law suite + a private 2 room home office or a second apartment that comes with a full bathroom, ideal for guests or rental income or a home business. The opulent & historic portion of this residence is a beautifully preserved gem, with rich hardwood floors & rustic stone throughout. Featuring a dining room with grand & ornate vaulted ceilings, a cozy living room, and multiple other living spaces. The newer wing includes a spacious kitchen, a family room with a gas fireplace & a sprawling primary bedroom with a gas fireplace, waterfront views & an ensuite bath. Outside, enjoy the lush manicured gardens & waterfront views on over 3 acres of land. The property also includes an attached spacious and heated 2 car garage. Asking price is $193 per sq ft, unheard of in todays market! Owner is willing to offer a $100,000 interest free second mortgage for one year, subject to an extension. This unique residence offers a perfect blend of modern luxury & historic provenance in the most serene setting. (id:49063)
3040 Travertine Way
Ottawa, Ontario
Welcome to this beautifully maintained, east-facing 4-bedroom home, ideally located in the heart of Half Moon Bay with no rear neighbors for extra privacy! This home offers a modern lifestyle with convenient access to top amenities including Costco, Minto Recreation Centre, highly regarded schools, golf courses, shopping plazas, and everything else Barrhaven has to offer. Step inside to a welcoming foyer that flows into a formal dining area and a spacious open-concept kitchen and family room perfect for both everyday living and entertaining. The home features stylish modern touches such as granite countertops, stainless steel appliances, sleek light fixtures, hardwood staircase, and a fully finished basement ideal for a home office, recreation, or hosting guests. With a blend of tile, hardwood, and wall-to-wall carpet flooring throughout, this home is as comfortable as it is elegant. Once you walk through the door, you'll feel right at home! Enjoy your visit. (id:49063)
132 Bluestone Private
Ottawa, Ontario
Welcome to this spacious and well-designed lower stacked unit offering comfort, convenience, and modern living. The main floor features a functional kitchen with a bright eating area, a convenient powder room, and a large open-concept living/dining space perfect for entertaining or relaxing. Step out to your private patio and enjoy a cozy outdoor area ideal for summer BBQs and patio dining. Downstairs, you'll find two generously sized bedrooms, each with its own private ensuite, providing the ultimate in comfort and privacy. This level also includes a practical storage closet and a utility room with in-suite laundry for added convenience. Additional features include a new A/C unit, Nest Thermostat, and an outdoor parking spot. Located in a highly walkable neighbourhood, you're just steps away from grocery stores, shopping, parks, schools, and excellent transit options. Everything you need is right at your doorstep. Whether you're a first-time buyer, downsizer, or investor, this home checks all the boxes. Don't miss your opportunity to own in this fantastic location! (id:49063)
57 Windcrest Court
Ottawa, Ontario
Vacant. Beautifully maintained home by original owners. Very private back yard. Flexible possession. Features solid oak hardwood floors on main level, separate dining room, spacious kitchen with patio doors to deck and back yard oasis. All appliances included. HRV system, electric fireplace. Attached garage with inside entry and additional parking for two vehicles. This home is located on a very quiet court, but close to shopping, and amenities. 24 hours irrevocable on all offers. Schedule B must accompany all offers. (id:49063)
203 - 630 Churchill Avenue N
Ottawa, Ontario
This beautiful suite is located in a new, modern low-rise building and features high-end finishings and in-unit laundry. Gas and water are included in the rent, residents also enjoy access to a rooftop terrace and a covered bicycle storage area. Perfectly situated near Richmond Road in a vibrant, family-friendly neighborhood just steps from groceries, shops, cafes, restaurants, parks, transit, and scenic waterfronts. Only a 10-minute drive to downtown Ottawa or Gatineau. Schedule your showing today! (id:49063)
1661 Kindersley Avenue
Ottawa, Ontario
Welcome to this beautifully updated and spacious 3-bedroom, 4-bathroom home, featuring a newly finished basement and a double garage! Located in the desirable Chateauneuf neighbourhood of Orléans, this property sits on a fully fenced, pool-sized lot (41' x 134'), perfect for outdoor enjoyment and future expansion. The main floor offers a bright living room with a bay window, a formal dining room, and a cozy family room with a wood-burning fireplace. The kitchen is upgraded with granite countertops, four stainless steel appliances, and connects to a separate eating area with a cathedral ceiling and skylight. A patio door leads to a deep, landscaped backyard with a tool shed and a massive new patio, ideal for entertaining. Upstairs, the spacious primary bedroom features double doors, a walk-in closet, and a 4-piece ensuite with a separate shower. Two additional bedrooms and a full bathroom complete the second level. The newly finished basement (2021) includes a large recreation room, a den (currently used as an office), a 4th bedroom with a double IKEA wardrobe, pot lights, a 2-piece powder room, and wall-to-wall carpeting. The main entrance boasts large porcelain tiles, extending through the powder room, kitchen, and eating area. The rest of the ground and second floors feature wide plank, beautiful, solid hardwood flooring. Updates include: an interlock driveway, stone work from the driveway to the front door, a new roof over the eating area, a new patio door that leads to a new, huge patio (2022), three new windows at the back of the 2nd floor and two new windows in the basement. Mirror sliding doors in the entrance clothes closet. Furnace 2016 w/ a new dehumidifier attached to the furnace, A/C 2020 and an owned HWT. 6 Appliances included. (id:49063)
302 - 630 Churchill Avenue N
Ottawa, Ontario
This beautiful suite is located in a new, modern low-rise building and features high-end finishings, in-unit laundry, and a built-in Murphy bed. Gas and water are included in the rent, residents also enjoy access to a rooftop terrace and a covered bicycle storage area. Perfectly situated near Richmond Road in a vibrant, family-friendly neighborhood just steps from groceries, shops, cafés, restaurants, parks, transit, and scenic waterfronts. Only a 10-minute drive to downtown Ottawa or Gatineau. Schedule your showing today! (id:49063)
3240 Greenland Road
Ottawa, Ontario
Beautiful 12+ acre treed lot in the sought-after Dunrobin community, surrounded by luxury estate homes. This buildable lot offers privacy, space, and a trail at the back, perfect for enjoying nature and spotting local wildlife. Just 2 minutes to Eagle Creek Golf Club and 15 minutes to Kanata, with easy Hwy 417 access. Enjoy the freedom to build with your own builder and no building commitment. Fibre optic internet, Bell, and Hydro available at the lot line. A rare opportunity to create your dream country home with modern conveniences nearby! (id:49063)
961 Cummings Avenue
Ottawa, Ontario
Bright and spacious corner unit featuring 2 bedrooms and 3 bathrooms, ideally located just steps from all amenities. The open-concept main level showcases beautiful hardwood flooring throughout. The kitchen is equipped with stainless steel appliances and includes a peninsula that provides a view of the living and dining area, complete with a warm gas fireplace to enjoy on chilly evenings. Completing the main level is a 2-piece bath. The lower level features a spacious primary bedroom complete with a 4-piece ensuite and walk-in closet, a generously sized second bedroom, an additional 4-piece bathroom, and the added convenience of in-suite laundry. Situated in a great location steps away from NCC trails, with easy access to Downtown, the 417, transit and shopping. (id:49063)
103 Glynn Avenue
Ottawa, Ontario
Ideally located on one of the nicest streets in the tight-knit community of Overbrook Village down the street from the NCC Parks and Rideau River, this 4-bedroom full-brick detached home is the perfect opportunity for any urbanite to move-into one of the best neighbourhoods in the Nations Capital. Warm and inviting interlock walkway with picturesque perennial garden and lovely south-facing front porch. Bright and airy living room with timeless hardwood floors and cove mouldings. Spacious eat-in kitchen with stainless steel appliances and ample cabinetry. Two well-proportioned bedrooms on the main floor ideal for anyone looking for single-floor living. Full-bathroom with soaker tub. Walk-up the hardwood floor staircase to two additional bedrooms on the upper level. Back-door leads directly to full-height unspoiled basement which has been completely waterproofed and back foundation wall replaced. Stunning backyard with tons of room for outdoor living thanks to generously sized lot. This home is a perfect fit for anyone who is looking to live on one level, a handy buyer looking to move into a wonderful neighbourhood and renovate to their own taste, a family looking to build a second-floor addition and convert this home into a larger single family home, or even a builder who wants a stunning lot for their next project. Easy access to 417, public transit, grocery stores, Ottawa's expansive bicycle path network along the Rideau River, and downtown Ottawa via the Adawe Footbridge to Sandy-Hill. Popular Riverain Memorial Children's Park around the corner. Walk to the community hub at the Rideau Sports Centre where you can eat, do yoga, work-out, swim, play tennis and pickleball. Don't forget about the dog park, basketball courts, splash-pad, skate-park, and the Rideau Winter Trail all at your doorstep. Come see what the fuss is all about in Overbrook in one of Ottawa's best kept secrets. (id:49063)
2305 - 1500 Riverside Drive
Ottawa, Ontario
A rare opportunity to own one of the largest residences in the coveted Riviera Towers - an exclusive gated community offering 24-hour security and resort-style amenities just minutes from downtown Ottawa.This expansive 3-bedroom, 2-bath suite offers a refined living space, blending comfort with sophistication. The sun-filled open layout showcases generous living and dining areas, perfect for hosting or relaxing, while the private balcony invites you to unwind amid lush surroundings. The spacious kitchen and oversized bedrooms, including a serene primary suite, offer exceptional comfort and flexibility for both family living and entertaining.Enjoy an unparalleled lifestyle with access to indoor and outdoor pools, tennis courts, multiple gyms, sauna, hot tub, library, workshop, and beautifully maintained grounds. Two heated underground parking spaces and in-suite laundry add everyday convenience.Steps to the LRT at Hurdman Station and moments from the Trainyards shopping district and scenic river pathways. Condo fees include water, sewer, internet, cable, and A/C.Experience grand-scale living with world-class amenities at the iconic Riviera Towers - where luxury meets convenience in the heart of the city. (id:49063)
712 Rideau Street W
North Grenville, Ontario
Rare turnkey profitable investment opportunity: Own one of Kemptville's busiest and most beloved pizzerias, boasting a stellar 4.6/5-star Google Maps rating, located at the prime intersection of Highway 43 and Rideau Street in the fast-growing community of North Grenville. This well-established business generates an impressive $57,340.85 in gross monthly sales, featuring strong financial performance, a unique menu, and a loyal customer base. Perfectly positioned in a high-traffic gas station with excellent visibility and accessibility, Sam's Pizzeria offers a turnkey operation that is fully equipped and ready for a new owner to continue its success. The current owner is also willing to stay on as a permanent employee and provide training up to three days per week, ensuring a smooth transition and continued operational excellence. Ideal for seasoned restaurateurs, investors seeking strong returns, or aspiring entrepreneurs, this is your chance to step into a thriving, profitable business in one of Eastern Ontario's most dynamic markets. (id:49063)
417 - 214 Viewmount Drive
Ottawa, Ontario
Stylish, sun-filled top-floor condo in quiet 4 storey building with elevator in Viewmount Woods! This beautifully updated unit offers the perfect combination of modern comfort and tranquillity. Enjoy a fully equipped custom galley-style kitchen with quartz countertops and smart storage, flowing seamlessly into a bright living and dining room combination featuring an electric fireplace. The unit includes two spacious bedrooms, a spa-inspired bathroom with heated tile floors, in-unit laundry, and luxury vinyl/tile flooring throughout. Step out onto the oversized balcony to take in unobstructed views of the scenic Nepean Creek trails. Additional features include one assigned parking spot and ample in-unit storage. Perfect for couples, professionals, or downsizers seeking comfort, convenience, and a peaceful setting. Located just steps from transit, shops, parks, and schools. Top-rated schools nearby include Merivale High School with the International Baccalaureate (IB) program and RCMP headquarters on Merivale Road. Immediate occupancy available. No pets and no smoking in the building, per condo rules. (id:49063)
279 Pastel Way
Ottawa, Ontario
***SIGN A 2-YEAR LEASE AND ENJOY FIXED RENT FOR THE FULL LEASE TERM!*** Available November 1st don't miss this stylish and modern 3-level Executive Townhouse for rent in the vibrant heart of Half Moon Bay! With 2 spacious bedrooms, 2.5 bathrooms, and a smart layout designed for comfort and convenience, this home truly has it all. The ground floor offers inside access to an oversized single-car garage, a powder room, and a large unfinished basement perfect for storage or a home gym. The bright and airy second level features gleaming hardwood floors, an open-concept eat-in kitchen with quartz countertops, a large breakfast island, a walk-in pantry, ample cabinetry, and stainless steel appliances (fridge, stove, dishwasher and microwave) all flowing seamlessly onto a generous balcony with a gas hookup, ideal for BBQs and evening unwinding. Large windows flood the space with natural light, enhancing the open-concept flow of the living room space. Upstairs, relax in the cozy, carpeted bedrooms, including the spacious primary with double closets and a stunning 3-piece ensuite with an oversized glass shower. A well-sized secondary bedroom, 4-piece main bathroom, and convenient laundry area complete the top floor. Extras include central A/C, a Ring security system, and driveway parking. Hot water tank rental is $45/month. Walkable to shops, transit, parks, top-rated schools, restaurants, and a community recreation centre. Some photos have been digitally staged. No smoking, please! (id:49063)
326 Calabogie Road
Mcnab/braeside, Ontario
Well appointed on 17 acres!!! This 3 bed, 1 Bath bungalow offers prime country living and blends into the natural setting. The property here is beautiful, complete with a large log cabin outbuilding, 2 barns and approximately 870 feet of road frontage. The main level boasts an open concept kitchen/living/dining area, 3 large bedrooms and a full bath. Downstairs is a full unfinished basement. This is a great property for anyone looking to do some cosmetic work to put their own stamp on it. Second driveway entrance is already in place at the south end of the property off Calabogie RD, where there may be a severance possibility. Easy access to highway 17, close proximity to Arnprior, Renfrew and Calabogie. (id:49063)
533 Rye Grass Way
Ottawa, Ontario
Check out this amazing 3-Bedroom, 2.5-bathroom townhouse in Half Moon Bay, Barrhaven - think soft beiges and whites - making it super cozy, stylish, and move-in ready! Walk in and you're hit with this bright, open space - beautiful flooring and matching railings give it such a fresh feel. Perfect for chilling or hanging out! The Kitchen is a Gem and wow - its got upgraded cabinets and quartz countertops, plus shiny stainless-steel appliances. You'll love cooking here and imagine hosting gatherings with the open flow to the adjacent living/dining area!! Upstairs, the primary bedroom is huge with a walk-in closet, and the ensuite feels like a spa, so relaxing! There are two more comfy bedrooms - great for kids, guests, or even a home office, all with tons of natural light. The fully finished lower level provides extra room for a rec room or gym, plus plenty of storage space. Step outside to a sweet backyard perfect for BBQs or just kicking back. Plus, it's equipped with over 25K of builder upgrades, steps from schools, parks, trails, and the Minto Rec Complex, with shopping and Hwy 416 super close. (id:49063)
864 Lady Ellen Place
Ottawa, Ontario
Approximately 2 acres of industrial land facing Highway 417. Ideally suited for vehicle or equipment storage. Fenced compound for secure access to storage. Short and long-term leases available, Queensway signage and exposure (id:49063)
4 - 569 Mcleod Street
Ottawa, Ontario
Enjoy the month of November RENT FREE! Newly completed open and airy two-bedroom, two full bathrooms (one an ensuite) in this newly purpose-built building located a short commute to Carleton U, Ottawa U, Civic Hospital, and Parliament. This is perfect for two professional roommates or the work-from-home couple. All units have dedicated entrances and are individually heated and cooled. This lower level unit has heated floors throughout providing year round comfort. The unit features high-end luxury flooring, modern fixtures and finishes, quartz countertops, 6 appliances, and pot lights throughout. There is an incredible amount of storage to be found throughout the unit with room for bikes, strollers, or winter gear. Full-sized washer and dryer and modern stainless steel appliances. Street parking for this unit included at Landlords expense for the first year of tenancy. The largest unit in the building, it is spacious and upgraded. Water included with the rent. No rental items. Some pets considered. The landlord will pay for the first year of street parking. Available November 1st. Call for more info! (id:49063)
1066 Shearer Drive
Brockville, Ontario
Almost new, thoughtfully designed, and exceptionally built, this model home sits on a premium walk-out lot in the sought-after Bridlewood development. From the inviting front porch to the serene covered terrace, every inch of this property blends style, comfort, and functionality. Offering 3+1 generously sized bedrooms, 3 full bathrooms, and a fully finished basement, the home provides plenty of space for both family living and entertaining. The covered terrace overlooks the backyard, creating a private outdoor retreat perfect for morning coffee, evening wine, or simply enjoying the change of seasons. Inside, you'll find premium upgrades throughout, including nine-foot ceilings on both levels, a dramatic 10-foot tray ceiling in the great room, and energy-efficient casement windows that bathe the interior in natural light. Comfort is ensured with high-efficiency natural gas heating, central air conditioning, and on-demand hot water, while main-level laundry adds everyday convenience. Elegant crown molding, engineered hardwood, and meticulous finishes enhance the homes appeal. The remarkable designer kitchen features quartz countertops, under-cabinet lighting, a stylish backsplash, and an oversized island perfect for meal prep or gathering with friends paired with a full suite of almost-new appliances. The expansive great room is anchored by a custom gas fireplace with a striking live-edge mantle, making it an inviting focal point year-round. Thoughtfully planned and move-in ready, this home offers the best of Bridlewood living with nothing left for you to do but settle in and enjoy. (id:49063)
470 Besserer Street
Ottawa, Ontario
Welcome to this stunning, fully renovated third-floor 2-bedroom, 1-bathroom unit in the heart of Sandy Hill. Nestled within a charming triplex, this home beautifully combines modern finishes with rare heritage character. Step inside to find exposed brick accent walls and a stunning open-concept kitchen featuring quartz countertops, sleek cabinetry, and an eat-in island. The open living area is perfect for entertaining or cozy nights in, offering the ideal balance of charm and functionality. Both bedrooms are spacious and inviting, perfect for roommates, a home office, or a guest room. Enjoy the convenience of in-suite laundry and one parking space located behind the building.Ideally situated in the heart of Sandy Hill, you'll love being just steps away from grocery stores, restaurants, cafés, shops, transit, the University of Ottawa, and the scenic Rideau River. (id:49063)
300 Commerce Street
Russell, Ontario
Great location off 417 - 15 minutes to downtown Ottawa. Great exposure to traffic on ST-Guillaume Rd. Nestled in cul-de-sac. Conveniently accessed opposite of traffic 24hrs. Steps away from gas stations, restaurant, motel, storage and manufacturers. Bay 1 has 400 sf office space, plus 1 washroom and 1,000 sf warehouse on main floor plus 400 sf office or storage and washroom on 2nd level. Bay 2 has 1,100 sf warehouse space open to Bay 1. Bay 3 has 1,500 sf warehouse connected to Bay 1 with 1,500 sf of offices and 1 washroom. Heat, Hydro & Water extra. Insurance, property taxes, general maintenance and cameras surveillance calculated in CAM. 16' ceilings. Bay 1: 50'x30' with 10'w x 12'h door, Bay 2: 50'x 22' with 14'w x 14'h door, Bay 3: 50' x 30' with 14'w x 14'h door, and Bay 4: 50' x 30' offices. Choices of 1 to 4 bays from 1,100 sf to 6,000 sf. (id:49063)
3886 Armitage Avenue
Ottawa, Ontario
*OPEN HOUSE SUNDAY, NOVEMBER 2ND 2-4PM* This gorgeous 5 bedroom, 3 bathroom waterfront home is truly one of a kind. Enter into the foyer and immediately be taken away by the breath taking views of the hills across the stunning waterfront. The foyer opens up to the spectacular living room featuring a fireplace, 2 skylights and 2 large sliding doors leading out to the screened in deck. This grand living room is open to the eat-in kitchen featuring stainless steel appliance, built in wine racks, ample cupboard space and an addition sliding door leading out to the massive deck. On the main level you will also find the incredibly spacious primary bedroom featuring a walk-in closet, 4 piece ensuite, fireplace and additional sliding doors leading out to the deck. This is the perfect couples retreat in your very own home. On the lower level you will find a centrally built wet bar and home theatre, perfect for entertaining, along with addition sitting space, 4 bright bedrooms and a 6 piece bathroom. The 1800 sqft heated garage with high ceilings offers ample storage space and opportunity for car lifts. The most notable part of this one of a kind home is by far the outdoor space. Not only is the screened in deck, massive uncovered deck, and large yard a wonderful space to enjoy all to yourselves or host guests, but the in-ground infinity pool and sandy shore line is every outdoor lovers dream. Enjoy a day of boating on the Ottawa River from your very own private dock. The spectacular waterfront offers prime views of sunrise and sunset all summer long and year round sunsets that are truly remarkable. No detail was missed inside or out in the design of this stunning property. NEW IN 2025 : NEW ULTRA VOILET SYSTEM, REVERSE OSMOSIS SYSTEM, FRIDGE, MICROWAVE, WASHER, DISHWASHER,HEAT PUMPS, POOL COMPUTER, POWDER ROOM TOILET, 3 WATER SOFTENERS - ALL NEW THIS YEAR. (id:49063)
128 Dunham Street
Carleton Place, Ontario
Nestled in the heart of Carleton Place, this charming semi-detached home is perfectly located within walking distance to schools, parks, downtown shops, and all the amenities the town has to offer. Situated on a desirable corner lot, the property boasts an oversized, fully fenced yard - a rare find and ideal for families, pets, or entertaining. Inside, you'll find a updated kitchen with an eat-in dining area and double sliding doors that open to your private backyard oasis. With three spacious bedrooms and a finished basement, this home is truly move-in ready. Come and discover why this could be the perfect place for your next chapter - fall in love with your new home in Carleton Place! (id:49063)
17 Olde Towne Avenue
Russell, Ontario
OPEN HOUSE November 2nd, 2-4pm. Are you looking to escape the city and slow life down a little? Or maybe looking for a bigger place for your growing family? If you are, take a look at 17 Old Towne Avenue in peaceful Russell, Ontario, where your quiet, family-friendly piece of suburban paradise awaits. Along with great curb appeal, this 3-bedroom, 3-bathroom home offers a two-car garage and a spacious driveway. The main level boasts hardwood and ceramic flooring throughout, a separate formal dining and living area, an eat-in kitchen, and a gas fireplace in the family room to snuggle up to on those cold winter nights. The upper level boasts three large bedrooms. Upstairs laundry means you don't have to run to the basement anymore. The primary suite features a large walk-in closet and a spacious ensuite. The finished basement features a fantastic high-tech home theatre, pre-wired for 7.1 surround sound, as well as a den/office and a workshop/storage area. Best of all is the huge, fully fenced backyard with tons of room for the dog, a fire pit, or the garden of your dreams. Walk to the grocery store, hardware store, Tim Hortons, and other town amenities. Just 30 minutes from Ottawa. Seller is willing to remove the pool at the buyer's request. (id:49063)
136 Resthaven Avenue
Ottawa, Ontario
**OPEN HOUSE SAT NOV 1 @ 2pm** Discover the perfect blend of rustic charm and modern convenience in this beautiful bungalow, nestled in a serene, rural setting just minutes from the amenities of Kanata. Inside, you'll find a spacious, sunken living room with lofted ceilings exposed wooden beams create an airy, welcoming atmosphere, flowing into a dining area anchored by a gorgeous stone gas fireplace. The spacious kitchen boasts ample cupboard space and sleek stainless steel appliances. Retreat to one of three generously sized bedrooms, all with beautiful hardwood floors. The master bedroom features the luxury of double closets, while the main floor bath offers a large vanity with double sinks. Your private retreat extends to the fully finished lower level, complete with a comfortable family room (featuring brand new carpet and fresh paint), a full bathroom, convenient laundry and ample storage area. Outside, enjoy a large yard with a storage shed, and a canopy of mature trees. EV & Generator hookup installed! Nature is at your doorstep with walking trails and river access just a short stroll away. (id:49063)
424 Preston Street
Ottawa, Ontario
INCREDIBLE OPPORTUNITY TO TAKE OVER A STUNNING AND FULLY EQUIPPED RESTAURANT IN THE HIGHLY SOUGHT AFTER - HEART OF LITTLE ITALY! This space is offered as a 2.5-year sublease or with the option to negotiate a new long-term lease, this 1,300 sq. ft. space features a functional and fully equipped kitchen, seating for approx. 35 guests, a large and trendy fully stocked bar, 2 large washrooms, an additional prep and storage space in the basement, and separate back entrance to 3-car parking. Located on tourist-friendly Preston Street, surrounded by plenty of established restaurants, and retail, government offices and residential towers; this location provides excellent exposure and steady foot traffic. Triple-net rent is $4,200/month plus HST, with additional rent of approximately $900/month plus HST. All potential tenants must purchase the restaurant assets for $75,000 and provide proof of restaurant experience and financial capability. See Attached Feature Sheet for All Assets Included in Purchase Price. This property can also be offered as a sale of business. (id:49063)
134 Ogilvie Lane
Merrickville-Wolford, Ontario
OPEN HOUSE NOV 1, 11:00 AM-12:00 PM. Don't miss out on the chance to own a stunning waterfront home on the Rideau Canal at an unbeatable price. This 3-bedroom home has been expertly renovated and is perfect for water and outdoor enthusiasts. Enjoy easy access to fishing, boating, and waterfront dining right at your doorstep. With park maintenance included, you can relax and enjoy the beauty of your surroundings stress-free. The energy-efficient features and low utility costs make this home even more attractive. Situated in a weed-free zone that gradually drops off from the shore, offering 8 feet of water depth consistently for 30 feet along the shore and 11 feet in the channel, a boat launch on-site adds to the convenience. The unique location on a point of land ensures a constant flow of moving water, perfect for swimming and recreational activities. Experience breathtaking sunrises and sunsets, surrounded by large pine trees providing shade and soothing sounds. Enjoy the tranquility of the water, with prevailing north winds keeping temperatures comfortable. Land lease fees included water, sewer, taxes, lawn cutting and snow removal. Currently they are $531.00 monthly with annual increase to come in January to $547.18 (id:49063)
2421 Glandriel Crescent
Ottawa, Ontario
Welcome to this spacious and beautifully maintained single-family home, perfectly situated in a quiet, family-oriented neighborhood just minutes from schools, shopping, parks, and a variety of amenities. This wonderful home features 4 generously sized bedrooms and 4 bathrooms, including a bright, fully finished basement. A double-car garage and an expansive driveway with room for 4 additional vehicles offer ample parking for family and guests. On the main level, you'll find both a comfortable family room and a formal living room and separate Dining area, providing plenty of space for everyday living and entertaining. A convenient laundry/mudroom adds functionality, and a powder room is also located on lower level. The heart of the home is a large, beautifully appointed kitchen, complete with stainless steel appliances and abundant cabinetry a dream for home chefs. The home exudes a warm, ambient atmosphere throughout. Upstairs, you'll find four spacious bedrooms, including a primary suite with a walk-in closet and private ensuite bathroom, plus an additional full bathroom for added convenience. The fully finished basement offers flexible space ideal for a guest suite, extended family, or recreational use, and includes a modern 3-piece bathroom. Step outside to a generously sized backyard, perfect for gardening, play, or hosting family gatherings. Recent updates include a new roof (2024), offering long-term peace of mind. This home is the perfect combination of comfort, space, and location truly a must-see! ***OPEN HOUSE NOV-2-2025 @ 2-4PM*** (id:49063)
229 Purchase Crescent
Ottawa, Ontario
Open House Sunday November 2nd 1-2:30pm. Simply Beautiful!! Spacious 3 bedroom freehold with large finished family room located on a highly desired Crescent in Stittsville. Quality built Patten home in 2019 offers superior finishes and upgrades too numerous to mention. Features include; bright enclosed foyer with frosted glass door, hardwood & tile on main floor, open concept design, neutral decor, living room with gas fireplace, white kitchen offers large breakfast bar, plenty of cupboard space, pot & pan drawer, pantry, farmer's sink & granite counters, plenty of storage space in finished basement, wood railings with black iron spindles to 2nd floor, open upper hallway, 2nd floor laundry with tile flooring & Shelf, Primary bedroom with walk-in closet and oversized ensuite bath with double sinks, granite counters & large glass enclosed shower, secondary bedrooms offer good space and ceiling fans, pot lighting, 6 appliances, central air, wired for alarm, auto garage door opener with MyQ Technology, fenced backyard with large deck & gazebo, covered front entrance, long driveway fits 2 cars, permanent holiday lighting & more! Just move in & enjoy! (id:49063)
200 Kinloch Court
Ottawa, Ontario
This stunning, Monarch built, Evergreen Model Home offers approx. 3,574 sq. ft. of luxurious finished space! Situated on an attractive, large, corner lot in the much sought after neighborhood of Stonebridge with NO REAR NEIGHBORS! Great curb appeal offering a grey stone exterior, a covered front porch & permanent LED lighting! As you enter the grand foyer you will delight in the architecturally designed 9' ceilings! Gleaming black maple hardwood flooring & contemporary ceramic flooring found throughout the main level. The main floor living room boasts a cozy fireplace and bay window! You'll find a main floor office with built-in cabinetry! The formal dining room is sure to please with a picture window and custom wainscotting! In the large, main floor family room you'll enjoy a gas fireplace and large windows that stream in natural light from your west facing backyard oasis! Open to the gourmet eat-in kitchen with quartz countertops, numerous shaker style white cabinetry, a delightful breakfast bar and eating area with patio doors to your very private, fully fenced backyard oasis. A grand interior staircase leads you to your second floor where you will find a unique, primary suite that includes a spacious bedroom with picture windows, a luxurious 5 piece ensuite bath and a huge walk-in closet with custom cabinetry! The second bedroom boasts double clothes closets and a 3 piece ensuite bath! Bedrooms 3 and 4 are both generously sized and share a spacious, Jack and Jill 3 piece ensuite bath with an additional walk-in closet! The lower level unfinished basement has high ceilings and several oversized windows and awaits your personal development. This spacious executive home, located on a large, corner lot, on a quiet, child-friendly court, is fully fenced with no rear neighbors & is where you will enjoy your deck, gazebo & hotub. Property is large enough for a pool with still room for children to play! ~WELCOME HOME~ (id:49063)
A - 214 Equestrian Drive
Ottawa, Ontario
Welcome to 214A Equestrian Drive! This 2-bedroom, 1-bathroom ground-floor condo offers 924 sq. ft. of comfortable living with the bonus of a walk-out patio and the pool just steps away. A rare find that combines easy living with a resort-style lifestyle. Features You'll Love Step inside to maple hardwood flooring and neutral décor that flow through the main living space. The bright dining area is open to the kitchen, making it ideal for everyday living. The kitchen features white appliances, tile flooring, and a handy pantry, with patio doors that open directly to your private walk-out patio perfect for relaxing or entertaining poolside. The spacious living room is highlighted by a cozy gas fireplace that adds warmth and charm. The updated 3-piece bathroom includes a tub/shower combo, toilet, and sink. Two well-sized bedrooms complete the layout, offering flexibility for guests, a home office, or your private retreat. Updates & Lifestyle This condo has been well cared for with recent updates including a new roof (2020), new siding (2024), vinyl windows, updated deck, and new eaves troughing. Outside your door, enjoy the pool, nearby parks, and the convenience of schools, shopping, and amenities close at hand. 214A offers a low-maintenance, lifestyle-focused home in a location you'll love. (id:49063)



