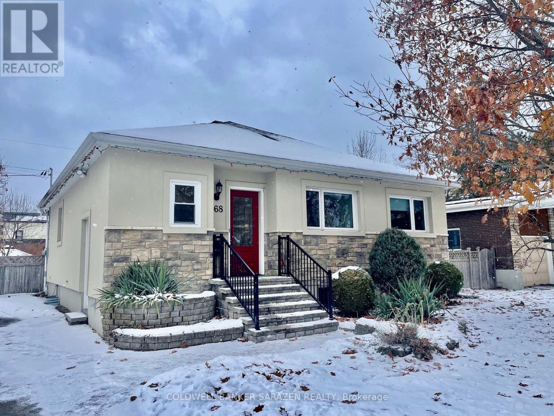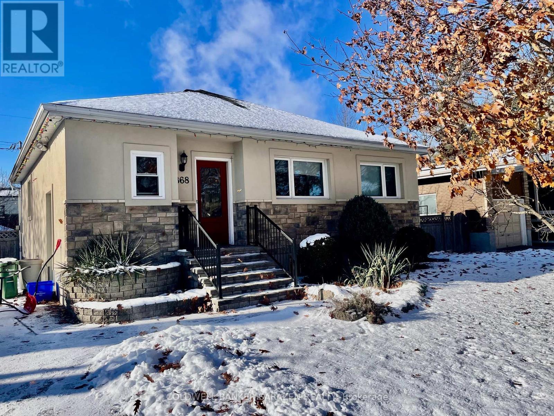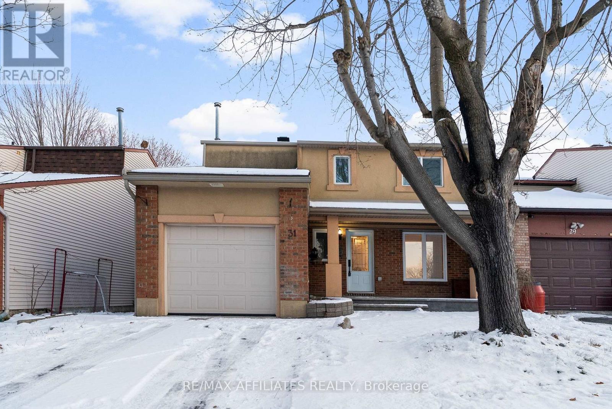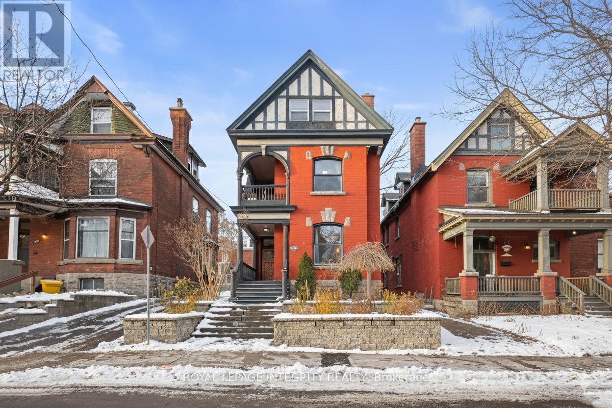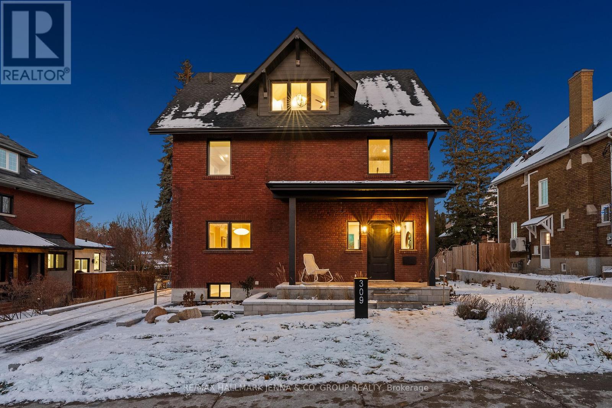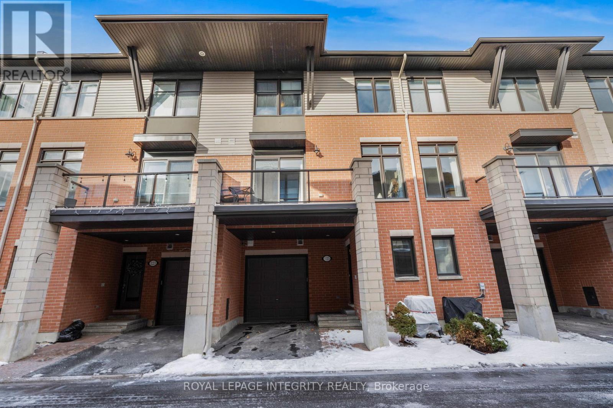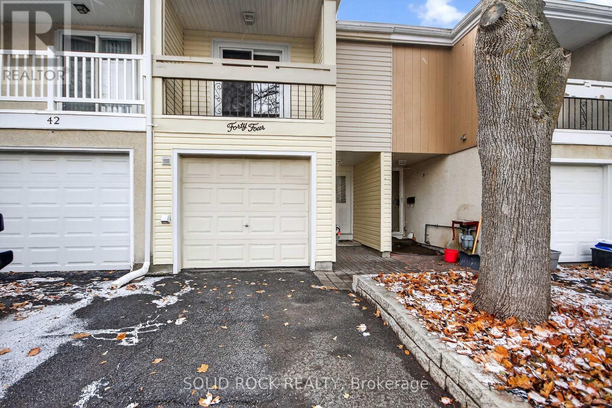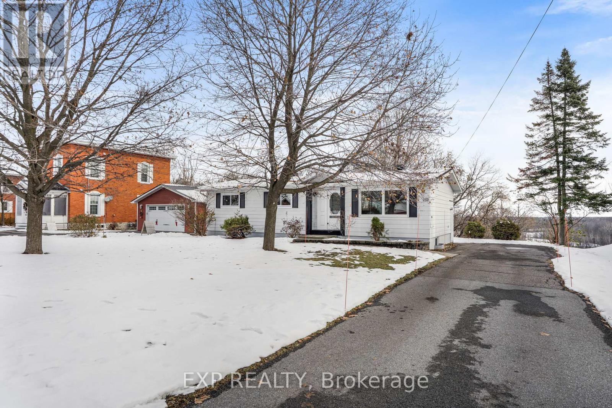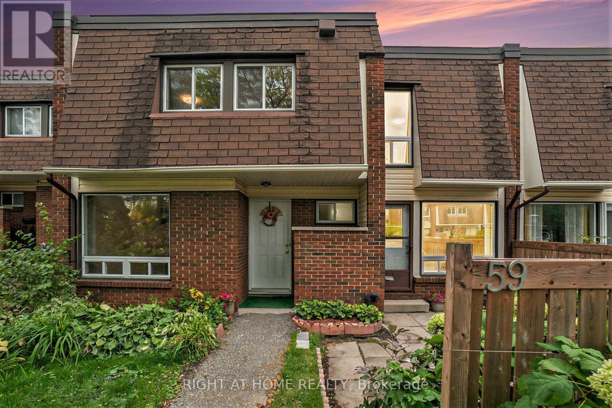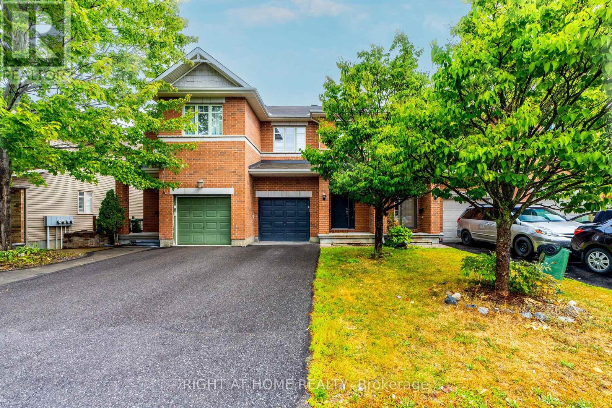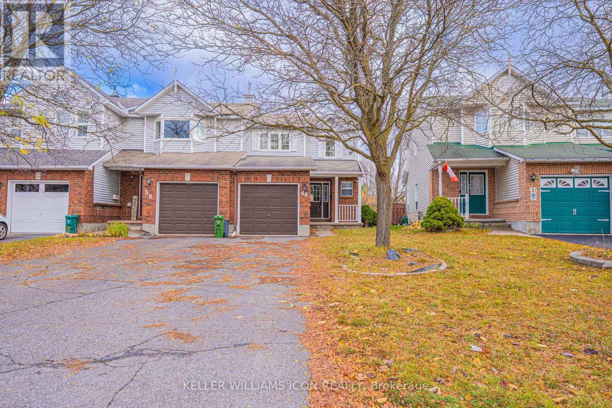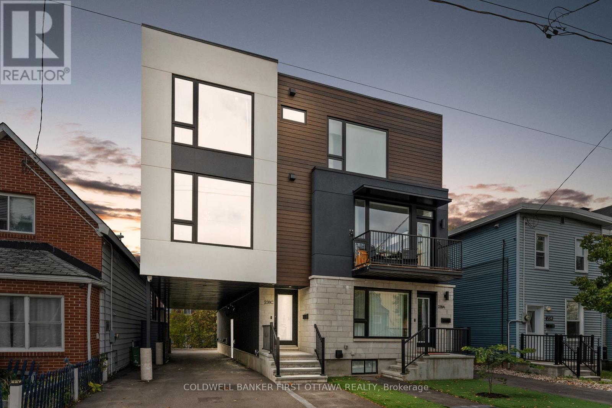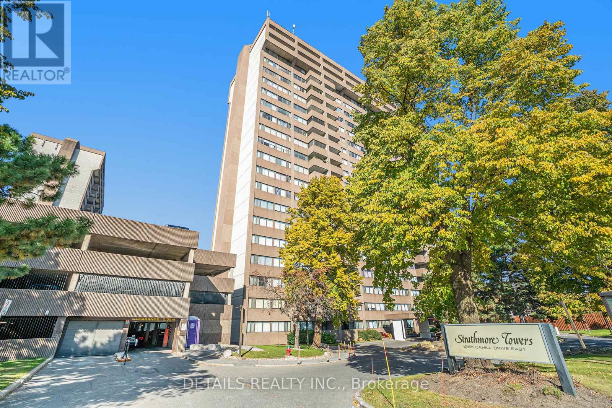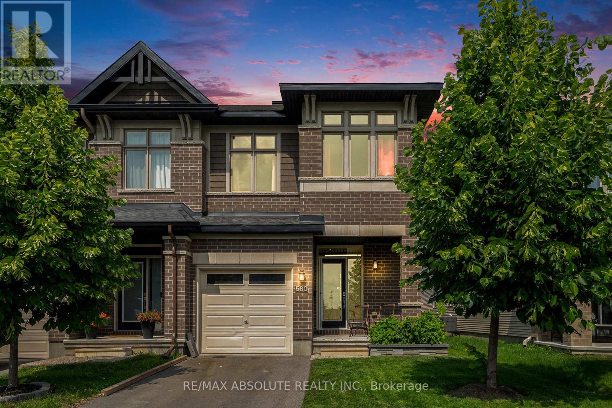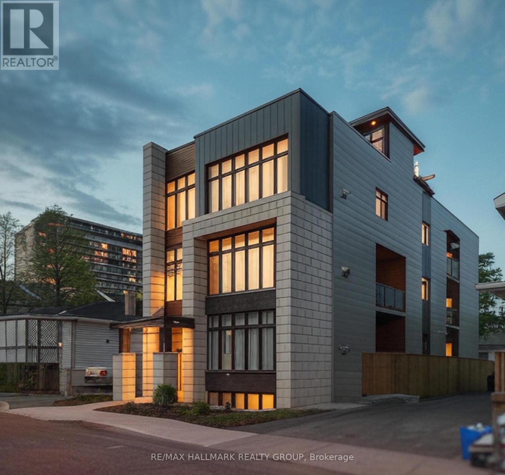39 Stockholm Private
Ottawa, Ontario
Located in the heart of Riverside South, with NO FRONT NEIGHBOURS - this home offers modern living across three well-designed levels within a vibrant and growing community surrounded by green spaces, trails, and everyday amenities. The entrance welcomes you with neutral tile flooring, double closets, and a den perfect for a home office. The second level is the main living area, featuring an open-concept layout anchored by an upgraded kitchen with soft-grey shaker cabinets, stone countertops, stainless steel appliances, and a centre island. Wide-plank flooring runs through the dining area and into the spacious living room, where large windows and direct balcony access create a bright, luxurious atmosphere. The top floor hosts two well-appointed bedrooms, with the primary suite showcasing a striking feature wall, ample natural light, and a walk-in closet. The versatile second bedroom features a double-door closet and soft carpet, while a laundry closet, den/loft space and shared 4-piece bathroom with a tub/shower, matte-black fixtures, and a wall-to-wall mirror create a convenient, elevated feel. Known for its family-friendly appeal, extensive pathways, neighbourhood parks, and proximity to the Rideau River, Riverside South provides residents with easy access to all the daily amenities they need. Nearby grocery stores, cafés, restaurants, fitness centres, medical services, top-rated schools, and convenient access to major roadways and the expanding OC Transpo network - including the future Trillium LRT extension - make this a highly livable area without the usual hustle and bustle! (id:49063)
1753 Heron Road
Ottawa, Ontario
This Alta Vista lovely up-dated semi-detached home features side-door access providing a separate entrance to the basement which offers excellent potential for a secondary dwelling (basement apartment), in-law suite or potential to live in one unit while renting the basement as an apartment. Also, this could become a terrific rental property of two apartments creating strong cash flow in the future. Lovely hardwood floors throughout the main floor, modern windows, an updated kitchen with large island and a brand new gas stove. The open concept living room and dining room features an attractive stone wall with gas fireplace and a huge living room window. Full bathrooms on the main floor and the basement. The large finished basement with side door access, allows for many uses and is ideal for multi generational families. Just add a kitchen in basement to create a 2nd living space! Terrific location with all the amenities right across the street, including shopping, Goodlife fitness etc. Zoned R3A (buyer to verify allowances and conduct due diligence), this home provides great flexibility for future development. Featuring modern finishes, meticulous upkeep, and a prime location minutes to downtown, close to all amenities, public transit, and schools and parking for 4 cars. This is an ideal starter home or downsizing option or an investment property with tremendous potential. Easy access to public transit & minutes to downtown. Don't miss this great opportunity. Very easy to show. (id:49063)
868 Duberry Street
Ottawa, Ontario
OPEN HOUSE SATURDAY 2-4pm 868 Duberry St. Beautifully renovated 3 or 4 bdrm Executive Bungalow with HUGE 80 ft LOT in the heart of Glabar Park. Popular tree lined street1 block from D. Roy Kennedy Public School, Fairlawn Plaza and Carlingwood Mall. Fully Updated with Open Concept styling, newer wood floors, 2 newer bathrms, Kitchen with island and Gas range, fin basement with recm, bath, cold storage, laundry and separate side entry. Private yard with fencing/hedging, in ground sprinkler system, huge shed and interlocking brick patio. Bright and Beautifully presented! ** This is a linked property.** (id:49063)
868 Duberry Street
Ottawa, Ontario
OPEN HOUSE DEC 13 SATURDAY 2-4pm , ..868 DUBERRY ST. Stunning 3 or 4 bdrm fully updated bungalow in the Heart of Glabar Park. Open Concept modern styling with gourmet kitchen with island and gas range, Full size diningrm, wrap around windows, fin basement with recrm/bedrm bath and laundry, 4 car parking, private fenced in yard and shed and popular location near Carlingwood Mall, Fairlawn Plaza and D Roy Kennedy Public school. Bright and Beautifully presented. ** This is a linked property.** (id:49063)
31 Exeter Drive
Ottawa, Ontario
OPEN HOUSE SUNDAY 2-4PM. Ideal for first-time homebuyers and investors, this spacious & updated 3 bedroom home offers a practical layout for any lifestyle. The freshly painted main level features a modern kitchen flowing into a bright dining area with breakfast bar; a cozy living room with garden doors to the private backyard. Upstairs offers three generous bedrooms, including a primary suite with a cheater door to the 5-piece bath (ensuite + separate vanity). The lower level adds a family/game room with built-in bookcases and gas fireplace, a separate laundry/storage room finish this level. Recent updates include modern doors, sleek trim, tasteful laminate/tile flooring, garden doors and new carpeting on stairs. Outside, enjoy a deep private yard with a two-tier low-maintenance patio - and bonus: you're just across from a park with outdoor arena, amenities and public transit all very nearby. (id:49063)
837 Derreen Avenue
Ottawa, Ontario
Welcome to this beautiful 4-bedroom, 3-bathroom detached home in the sought-after Connections in Kanata community. The main floor features an open-concept layout with 9 ft ceilings, a spacious living room with a large window and cozy fireplace, and a separate dining room. The upgraded kitchen offers a breakfast area, stainless steel appliances including a gas stove, a quartz island with an undermount sink, quartz countertops, a modern backsplash, and stylish cabinetry. Upgraded oak stairs lead you to the second floor, where you'll find a generous primary bedroom with a 4-piece ensuite, along with three additional bedrooms and a full common bathroom. This home includes over $50,000 in builder upgrades throughout. Additional features include a fully fenced yard, automatic garage door opener, eavestroughs, pot lights in the kitchen/living/dining rooms, video camera rough-in, and an electrical outlet in the garage for EV charging-plus much more. Enjoy peace of mind with five years of Tarion warranty remaining. *All dimensions are taken from builder's floorplan. Don't miss your chance to own this stunning home. (id:49063)
553 Gilmour Street
Ottawa, Ontario
Welcome to 553 Gilmour Street, a rare & remarkable 6-bed, 2.5-bath home in the heart of Centretown, combining timeless charm w/ generous living spaces across 3 beautifully appointed levels. From the moment you step into the expansive foyer, this home sets a memorable tone. To one side, a grand living room welcomes you w/ soaring ceilings, a large picture window framing the charming streetscape & a cozy gas fireplace. Across the hall, the formal dining room offers an impressively sized space, truly a host's dream! The spacious kitchen features SS appliances, abundant cabinetry & ample counter space for cooking and entertaining. Just off the kitchen, a second set of stairs provides additional access to the upper level. The rear of the home features a mudroom, adding everyday convenience with direct access to the backyard & parking. Beneath the main staircase is a charming, multi-purpose nook, perfect for outerwear storage or a cozy reading corner. Upstairs, the 2nd floor offers 3 generously sized bedrooms (one w/ a private balcony!), each filled with natural light from the home's beautiful windows. An updated 3-piece bathroom completes this level. The 3rd level truly elevates the home's character, w/ stunning hardwood floors & charming architectural lines. Here, you'll find two additional bdrms, incl. the primary suite, complete w/ a spacious walk-in closet. A beautifully renovated 4-piece bath, ft. dual sinks, a freestanding tub & a large walk-in shower. The finished basement provides valuable additional living space, perfect as a family room, or flex space. Outside, the private backyard offers a quiet escape ideal for summer gatherings or simply relaxing. Situated moments from Ottawa's most vibrant neighbourhoods and countless shops & restaurants, this location offers unmatched walkability. A truly rare opportunity to own a grand, character-filled home in one of Ottawa's most well-connected communities. (id:49063)
309 Fairmont Avenue
Ottawa, Ontario
***OPEN HOUSE SATURDAY DEC 13th and SUNDAY DEC 14th 2-4pm*** Welcome to 309 Fairmont, an exceptional and fully rebuilt home (2024/2025) offering 4+1 bedrooms including two stunning primary suites. Step inside to a spacious foyer with floor-to-ceiling custom cabinetry leading into a large living room centered around a sleek, double sided, bio-ethanol fireplace. The open-concept dining area flows seamlessly into the brand-new chef's kitchen, complete with high-end appliances, quartz countertops throughout, an oversized 10 foot island, abundant storage, and a bright eating area with walkout to a generous deck and backyard. The second level offers the first of two primary bedrooms, and two other well-sized bedrooms plus an inviting open sitting area. The third level provides a second primary bedroom oasis with skylight and luxurious spa-like ensuite with heated floors and double sinks. Comfort is built into every detail with 5 beautifully designed bathrooms, all with heated floors, two with smart toilets and towel-warming racks. The fully finished basement expands your living space with a rec room, additional bedroom (currently used as an office), and full bathroom-perfect for guests, teenagers, or multigenerational living. Additional upgrades include a fully re-waterproofed foundation, hardwood flooring throughout, premium finishes and thoughtful design. Outside enjoy a front patio, lots of parking, and a backyard with spacious deck and grassy area ideal for hosting, relaxing, or family play. A rare find in this location with modern luxury, a completely rebuilt home including HVAC double system (heat pump and back up furnace for those super cold days), all plumbing, all electrical, and incredible space in one of Ottawa's most desirable locations. Move-in ready and truly one of a kind. (id:49063)
125 Chaperal Private
Ottawa, Ontario
Tamarack's Model Home means lots of upgrades! Live in a thriving neighbourhood with the new Health Hub, Francois Dupuis Rec Centre and every amenity you can imagine PLUS a Sobeys, Tim Hortons, Gym and more just N-NE of Chaperal Pvt. Enjoy Urban style living in this tastefully upgraded Brockton Model. Spacious foyer, nine foot ceilings, quartz counters, premium appliances, beautiful tile and hardwood flooring, powder room on the same level as the main living area, tasteful colours throughout. The full height basement for mechanical/utilities & storage is a rarely found feature in the world of gallery homes. This home is modern and inviting on every level. You'll love the flow and functionality this property has to offer. Updates: wallpaper in bedrooms, toilet in full bathroom, pedestals for washer/dryer, fresh paint in main bathroom. 1478 sf as per MPAC. Current Monthly Association Fee for road, sidewalk, and snow maintenance is $102.12/month. (id:49063)
44 Tybalt Crescent
Ottawa, Ontario
This exceptionally well-maintained 3-bed, 2-bath freehold townhome offers a comprehensive list of thoughtful updates completed over the years, providing peace of mind and a move-in-ready experience. The home features a reliable gas furnace installed in 2014, which has been professionally serviced every year, ensuring efficient heating and long-term performance. In 2015, both the flat and shingle portions of the roof were replaced, offering durable protection and reducing future maintenance needs. Moving forward to 2021, the living room was enhanced with modern pot lighting, brightening the entire main level, while the exterior saw a significant improvement with the completion of a new deck and updated siding-perfect for outdoor enjoyment and long-term curb appeal. In 2023, the living room windows were replaced, improving energy efficiency and adding to the home's overall comfort. The year 2024 brought additional upgrades, including a new washing machine, a new garage door opener for added convenience, and the most recent annual servicing of the furnace in August. Most recently, in 2025, the kitchen received a refreshed look with updated cupboard doors and a new countertop, while the living room was given a contemporary feel with brand-new flooring. Throughout the home, the remaining windows have been replaced at various times, ensuring consistent quality and performance. Altogether, this townhome combines modern updates with ongoing care, making it an outstanding choice for buyers seeking both comfort and value. (id:49063)
17 Providence Place
Ottawa, Ontario
Step into this bright and welcoming three bedroom townhome tucked into one of Barrhaven's most friendly neighbourhoods. This warm and inviting home offers comfortable living spaces, plenty of natural light and a beautifully landscaped yard. The main floor features a bright kitchen with ample counter space, a dedicated dining area and a comfortable living room with a cozy fireplace. There is also a versatile open area beside the living and dining room that works well as a home office, reading nook or small sitting space. A convenient powder room completes this level. The backyard is private and beautifully landscaped with a deck, landscaping and mature plantings, creating a peaceful outdoor space perfect for relaxing or entertaining. Upstairs you will find three good sized bedrooms and a well kept full bathroom. The lower level offers a spacious recreation room with a second fireplace along with a large laundry and storage area. The home was freshly painted, giving it a welcoming feel throughout. The attached single car garage has access from both the front and the back. The back door opens directly into the yard, making it easy to bring tools, gardening supplies, bikes, sports gear or larger items through without going through the house. It also offers convenience for hobbyists, yard work, home projects and anyone who appreciates practical access and extra flexibility. The neighbourhood is quiet with low traffic and caring neighbours. It is close to parks, walking and running paths, transit, shopping and a wide range of everyday amenities. It is an established area known for convenience, friendliness and easy living. Important maintenance items have been completed including a new roof in 2023, driveway and new garage floor in 2024, landscaping front and back 2021, and basement carpet, tile and blinds in 2025.24 hour irrevocable on all offers please. (id:49063)
133 High Street
Champlain, Ontario
Discover the charm and comfort of this inviting 3-bedroom, 1-bathroom bungalow located in the picturesque town of Vankleek Hill. Perfect for first-time home buyers, small families, or downsizers, this home offers an ideal blend of affordability, convenience, and privacy in one of the most sought-after communities in the area.Step inside to a bright and functional main floor featuring a cozy living area, an efficient layout, and large windows that fill the home with natural light. The property is equipped with gas forced-air heating and central A/C, ensuring year-round comfort and energy efficiency.The home sits on a full basement, giving you plenty of additional living space. It comes partially finished, offering flexibility to create a family room, play area, home office, gym, or workshop-whatever suits your lifestyle. This lower level adds incredible value and room to grow.One of the standout features of 133 High Street is the peaceful backyard with no rear neighbours, offering privacy rarely found in town. Whether you're enjoying quiet summer evenings, gardening, or hosting weekend barbecues, this outdoor space provides a serene and open backdrop with endless possibilities.Located right in town, you're within walking distance to Vankleek Hill's charming shops, cafes, schools, parks, and community events. Known for its warm, friendly atmosphere and vibrant small-town culture, Vankleek Hill offers an exceptional quality of life while keeping you close to essential amenities.Affordable, practical, and full of potential, 133 High Street is more than just a house-it's the perfect place to begin your next chapter. (id:49063)
59 - 2939 Fairlea Crescent
Ottawa, Ontario
Move-In-Ready & Well Updated/Maintained: Your Perfect First Home or Investment Opportunity! Step into a home where QUALITY and AFFORDABILITY meet. This 3 BEDROOM, 2 BATHROOM townhome with a FINISHED BASEMENT and PARKING INCLUDED has been meticulously updated with everything you need to truly feel at home. Updates include FRESH PAINT & NEW LIGHTING, BRAND NEW FLOORING, NEWER WINDOWS & DOORS, & UPDATED BATHROOMS including new toilets and a brand new bathtub that's perfect for relaxing in with a glass of wine after a long day. Plus, the PROFESSIONALLY CLEANED carpets mean you dont have to worry about a thing - just move in and enjoy! Imagine sipping your morning coffee in your cozy, sun-filled living room, or take it outdoors on your private patio surrounded by a lush garden. For first-time buyers, this is the perfect entry into homeownership. No need to deal with costly renovations or time-consuming updates... they've already been done for you. And investors? This is a fantastic opportunity for a rental property with high-demand features in a prime location that guarantees easy tenant occupancy. Speaking of location: convenience is key. You're minutes from all the essentials including Heron Gate Mall, Food Basics, Fairlea Park, and More! Commuting is a breeze here as public transit is right around the corner. Get off the sidelines and get into #59 at 2939 Fairlea Crescent (id:49063)
241 Badgeley Avenue
Ottawa, Ontario
OPEN HOUSE - SATURDAY 13, 2:00-4:00 PM. Welcome to this beautiful 3-bedroom, 3-bathroom townhouse situated in the highly desirable Kanata Lakes community. This Bright and spacious home features gleaming hardwood floors throughout the main level, an open-concept living and dining area, and a beautiful kitchen with solid wood cabinetry, modern appliances, and direct access to the patio, perfect for summer gatherings. Upstairs, you'll find three generously sized bedrooms, including a primary retreat with a closet and a 4-piece en-suite, plus the convenience of a second-floor laundry room. The fully finished lower level offers a cozy family room with a gas fireplace, ideal for movie nights or entertaining guests. Welcome to this beautiful 3 bedrooms 3-bathroom townhouse in the desirable Kanata Lakes. The main floor features gleaming hardwood floors, a bright and spacious open concept Living/Dining room, gorgeous kitchen with wood cabinets and access to the patio. 2nd floor has 3 good sized bedrooms including a Master with closet and 4-piece ensuite, and a laundry room. Family room in the lower level with cozy gas fireplace is perfect for the Family entertaining. Private fenced backyard. Perfect location. minutes to Canadian Tire Centre, grocery stores, HWY, shopping (Tanger Outlets), schools, parks & much more. I am listing this townhome in 214 Badgeley Av. What more can I add to the sescriptionStep outside to your private, fenced backyard perfect for relaxing, barbecues, or a play area for kids and pets. Attached garage with inside entry for added convenience. Located just minutes from Canadian Tire Centre, Tanger Outlets, golf courses, parks, top-rated schools, and all major amenities, this home combines comfort with an unbeatable location. Photos were taken before the tenant's occupancy. The property is now vacant and easy to show. (id:49063)
48 Blackdome Crescent
Ottawa, Ontario
Charming 3-bedroom end-unit townhome in the highly sought-after Kanata Lakes community. Ideally located within top-ranked school zones - Stephen Leacock Public School (25/3032) and Earl of March Secondary School (8/689) - both highly regarded for their academic excellence. School bus pick-up points are conveniently close by, adding to the home's family-friendly appeal. Enjoy excellent privacy with no rear neighbours, backing onto Kanata Avenue - a quiet, 50 km/h residential street. The cozy front porch is the perfect spot to enjoy your morning coffee or unwind after a long day. The main level features a welcoming foyer, a bright open-concept living and dining area, and laminate flooring (2018) throughout. The spacious kitchen includes a breakfast bar, ideal for casual meals and entertaining.Upstairs offers laminate flooring (2018), a carpeted staircase (2018), and a generous primary bedroom with updated windows (2014), a full-wall closet, and a brand-new ensuite bath (2025). Two additional bedrooms and a shared main bath complete the level.The finished basement provides a versatile recreation area, laundry space, and storage. The oversized single garage offers additional room for storage or a small workshop - a rare and valuable feature in this area. Recent updates include: Roof 2010, windows 2014, laminate flooring & carpeted staircase 2018, deck painted 2022, heat pump, FOTILE range hood & added insulation 2024, primary ensuite renovated & modern light fixtures 2025. A well-maintained, move-in-ready home in one of Kanata's most desirable and family-oriented neighbourhoods - combining comfort, convenience, and outstanding value. (id:49063)
1173 Potter Drive
Brockville, Ontario
Open House Saturday December 13th from 2-4pm. Welcome to Stirling Meadows! Talos has now started construction in Brockville's newest community. This model the "Amelia" a Single Family Bungalow features a full Brick Front, exterior pot lights and an oversized garage with a 12' wide insulated door. Main floor has an open concept floorplan. 9' smooth ceilings throughout. Spacious Laurysen Kitchen with under cabinet lighting, crown molding, backsplash, pot lights and quartz countertops and a walk in pantry for an added convenience. 4 stainless Kitchen appliances included. Large Open dining/living area with a cozy electric fireplace. Patio door leads you off the living area to a rear covered porch. Large Primary bedroom with a spa like ensuite and a WIC with a built in organizer with custom shelving by Laurysen. Main floor laundry with Laurysen Built ins and an additional bedroom complete this home! Hardwood and tile throughout. Central air, gas line for BBQ, designer light fixtures, upgraded 36" wide interior doors and a Garage door opener included too! Immediate Occupancy available. Photos are virtually staged. Measurements are approximate. (id:49063)
248 Pursuit Terrace
Ottawa, Ontario
Open House Dec. 13th 2-4. Upgraded stunning 4 bedroom home with generous size open concept upper level vaulted ceiling loft. Approximately 4000sqft including basement as per builder's plans attached which may size may vary depending on the elevation and builder specs. You will also enjoy the main level office/den. No rear neighbours. Spacious gourmet kitchen with large island, eat in area, gas stove, fashionable backsplash, double sink with vegetable spray & walkin pantry. Elegant swing doors with transom window in the kitchen instead of sliding patio doors. Upper & main level showcase 9' ceilings. Most doors are 8' tall on main and upper level. Finished basement with full bathroom for a total total of 4 full bathrooms in addition to a powder room. Generous size living room with horizontal fireplace. Separate dining room to host your loved ones in style. Quartz counter tops in the kitchen & primary bathroom. Bright & Inviting home with large windows. Upgraded lighting & sensor lights in most closets. Spacious welcoming front foyer. Wainscoting & art panel. One of the secondary bedroom offers a private balcony. Upgraded wood staircase with metal spindles & hardwood floors on the main level, as well as some 12 x 24 tiles. Ultimate storage includes 6 walkin closets, 2 of them in the primary bedroom, one in the front foyer, one in the mudroom and one each in 2 of the secondary bedrooms. Mudroom adjacent to the insulated double garage w garage door opener. Practical central vacuum. Beautiful window blinds. Laundry connection options on upper or lower level with one set of washer & dryer. Ask for upgrades list, review link for additional pictures & videos of the home. Some pictures virtually staged. Completion date is flexible. Additional features include central vacuum & exterior cameras. The posts for the fence are installed and ready for you to complete the design to your personal taste. No house behind, open field. Close to parks, amenities such as shopping & more. (id:49063)
C - 238 Lebreton Street N
Ottawa, Ontario
Welcome to this contemporary, 2023 built home located in the heart of Centretown West, steps from Little Italy, Dows Lake/Rideau Canal & downtown. Offering 3 beds, 3 baths & a open concept layout, this gem blends style, convenience & functionality in one of Ottawa's most vibrant communities. Enter through the expansive foyer & ascend the hardwood stairs w/ black spindles to the bright main lvl feat. front dbl closets & sun filled design. The stunning white kitchen impresses w/ quartz counters, soft-close cabinetry, black fixtures & all LG SS appliances (2023) incl. ThinQ fridge w/ ice/water, glass top stove w/ built-in hood fan, dishwasher & Hisense bev./wine fridge. Enjoy a walk-in pantry, hidden appl cove, pull-out storage & a 2-sided island w/ deep sink, breakfast bar & pendant lighting. The living area boasts a gas FP, large windows & access to the composite balcony w/ gas BBQ hookup, perfect for entertaining. The dining area overlooks quiet Lebreton St. & feat. a chic light fixture & embossed focal wall. A 2pc bath completes this lvl w/ showstopper floor tile, wallpaper accent & floating vanity. Upstairs, the laundry incl. LG ThinQ stacked washer/dryer, shelving & sink (so convenient). The primary suite offers a flr to ceiling window, WIC w/ lighting & shelving & a 4pc ensuite feat. a rain shower, double floating vanity & EuroTile finishes. 2 add'l beds incl. dbl sliding closets w/ built-in shelving & modern lighting. The main 4pc bath feat. a tub/shower combo, soft-close vanity & oversized grey tiles. Exterior highlights incl. stucco & aluminum siding, artificial grass, rear parking & basement storage access w/ on-demand hot water. Enjoy walkable access to Dow's Lake, Rideau Canal, Experimental Farm, Future Civic Campus (TOH), restaurants, parks, LRT (Pimisi/Bayview) & LeBreton Flats. Quick access to downtown, westboro, hintonburg & the glebe. Close to Carleton U, UOttawa, schools & Hwy 417, this home truly delivers modern living in a prime urban setting! (id:49063)
906 - 1285 Cahill Drive
Ottawa, Ontario
Welcome to the one unit in Strathmore Towers that truly stands apart.Open House Saturday December 13th. While many condos in the building have enclosed kitchens and standard layouts, this rare open-concept design instantly feels larger, brighter, and more inviting - a layout difference you feel the moment you walk in. Perched on the ideal 9th floor, this condo offers the perfect height for wide, unobstructed views without feeling too high. The expansive balcony becomes an additional living space to relax and enjoy the scenery. Inside, the home feels more like a bungalow than a condo, with an extra-large living room, oversized bedrooms, and an abundance of natural light throughout. A rare in-unit laundry and a generous walk-in storage closet add everyday convenience that is hard to find in this building. Strathmore Towers offers secure covered garage above ground parking, an outdoor pool, sauna, party room, and guest suites. A short walk from South Keys shopping, restaurants, transit, and everyday conveniences, this spacious and well-kept home offers an unbeatable blend of comfort, value, and location. Leave the car at home - everything you need is nearby. Book your showing today. (id:49063)
1156 Potter Drive
Brockville, Ontario
OPEN HOUSE Saturday December 13th from 2-4pm. Welcome to Stirling Meadows! Talos has now started construction in Brockville's newest community. This model the "Jubilee" a Single Family Bungalow features a full Brick Front, exterior pot lights and an oversized garage with a 12' wide insulated door. Main floor has an open concept floorplan. 9' smooth ceilings throughout. Spacious Laurysen Kitchen with under cabinet lighting, crown molding, backsplash, pot lights and quartz countertops & a walk in corner pantry for added convenience. 4 stainless appliances included. Open dining/living with an electric fireplace. Patio door leads off living area to a covered rear porch. Large Primary bedroom with a spa like ensuite and WIC with built in organizer by Laurysen. Main floor laundry and 2 additional bedrooms complete this home! Hardwood and tile throughout. Lower level finished rec room as an added bonus! Central air, gas line for BBQ, rough in plumbing in bsmt for future bath, washer & dryer and Garage door opener included too! Photos are artists renderings. Measurements are approximate. Immediate occupancy available, home is complete. (id:49063)
611 Gabriola Way
Ottawa, Ontario
Discover this stunning Kanata Lakes home offering over 3,600 SQFT of luxurious living space on a premium corner lot along a quiet, family-friendly street. Perfectly situated in one of Ottawa's most prestigious communities, this modern detached home features 4 spacious bedrooms, 4 bathrooms, and a main-floor den, ideal for a home office. Sun-filled large windows brighten every room, while the open-concept main floor boasts a cozy natural gas fireplace and a chef-inspired kitchen with an oversized granite island, high-end stainless steel appliances, the built-in wall oven and microwave, and a walk-in pantry. Upstairs offers a stunning primary suite with southeast-facing windows, his & hers closets, and a luxurious 5-piece ensuite, plus a convenient second-floor laundry. The professionally finished basement expands your living space with a large recreation room and home theatre, perfect for family gatherings. Ideally located close to Kanata Centrum, top schools, parks, shopping, the High Tech Campus, and HWY 417, this home combines modern comfort, elegance, and an unbeatable Kanata Lakes lifestyle. Basement 2020 , interlock 2020&2021, deck 2020, lighting 2018, 2024. (id:49063)
560 Triangle Street
Ottawa, Ontario
Stunning Corner Unit Townhome in Stittsville. From the moment you step inside this sun-soaked corner unit, you'll appreciate the high-end finishes, soaring ceilings, and a layout designed for both comfort and style. Spread over two levels of rich hardwood flooring, the home welcomes you with a tiled foyer and convenient powder room. The open-concept main floor is a true highlight, featuring a dramatic open-to-above living room with floor-to-ceiling windows that fill the space with natural light. A cozy electric fireplace adds warmth and character, while the chef-inspired kitchen offers quartz countertops, stainless steel appliances, gas stove, large island with breakfast bar, pot lighting, and extensive pantry cabinetry. Just off the dining area, sliding doors lead to a fully fenced private backyard with a gas BBQ hookup perfect for outdoor enjoyment. Upstairs, the spacious primary suite includes a spa-like ensuite with oversized glass/tile shower and a large walk-in closet. Two additional bedrooms, a modern 4-piece bathroom, and convenient second-floor laundry provide both function and comfort. The finished basement extends your living space with a versatile recreation room ideal for a home gym, media room, or play area plus ample storage. Smart Home features, including a Nest thermostat, add convenience and efficiency. As a corner unit, this home offers a private driveway, extra windows for natural light, enhanced privacy, and a larger outdoor space. Ideally located just steps to Abbottsville Trail, parks, schools, shopping, and dining, this property offers the perfect blend of serenity and connectivity in one of Stittsville's most sought-after communities. (id:49063)
1165 Potter Drive
Brockville, Ontario
OPEN HOUSE Saturday December 13th from 2-4pm. Welcome to Stirling Meadows! Talos is building in Brockville's newest community. This model home the "Amy" a Single Family Bungalow features a full Brick Front, exterior pot lights and an oversized garage with a 12' wide insulated door. Main floor has an open concept floorplan. 9' smooth ceilings throughout. Spacious Laurysen Kitchen with under cabinet lighting, crown molding, backsplash, pot lights and quartz countertops. Walk in pantry for added convenience. 4 stainless appliances included. Open dining/living with an electric fireplace. Patio door leads off living area to a covered rear porch. Large Primary bedroom with a spa like ensuite and WIC with built in organizer by Laurysen. Main floor laundry and an additional bedroom complete this home! Hardwood and tile throughout. Fully finished lower level with an additional bedroom, rec room and a full 4 piece bath. Central air, gas line for BBQ, designer light fixtures, upgraded 8' high and 36" wide interior doors, Garage door opener, washer and dryer and custom blinds included too! Immediate Occupancy available. Some Photos are virtually staged. Measurements are approximate. (id:49063)
59 Douglas Avenue
Ottawa, Ontario
Modern Luxury triplex in the Heart of Beachwood Village by Blueprint Builds. This 3- 3 Bed 2 bath Units offers an expansive 1,425 square Feet with 9 foot ceilings. Separate Heat/Hydro and laundry for each unit & contemporary finishes accompany quartz counters, maple floors and S/S appliances. Top floor unit includes a rooftop patio with a hot tub and scenic views of Ottawa's skyline. Long term stable tenants the entire building comes with 2 surface parking spots & in-floor radiant heat basement. . Meticulously maintained with no deferred maintenance. Walking distance to shops, amenities and transit., Flooring: Hardwood, Flooring: Laminate (id:49063)



