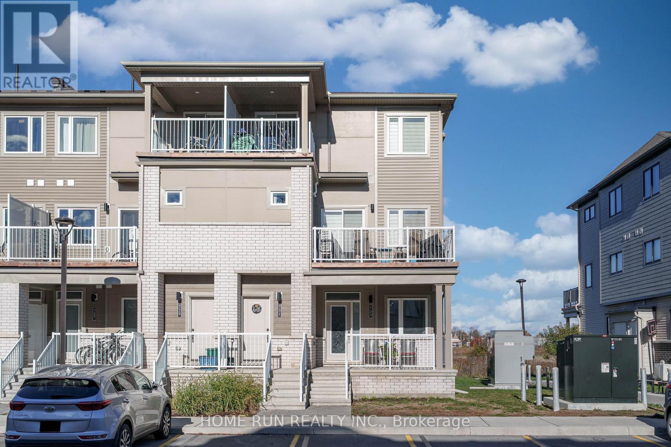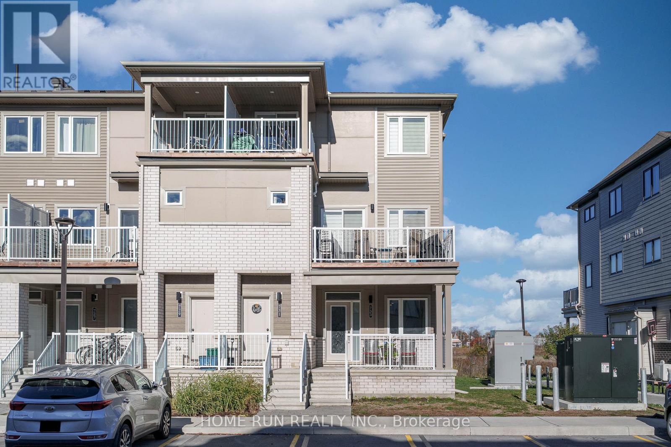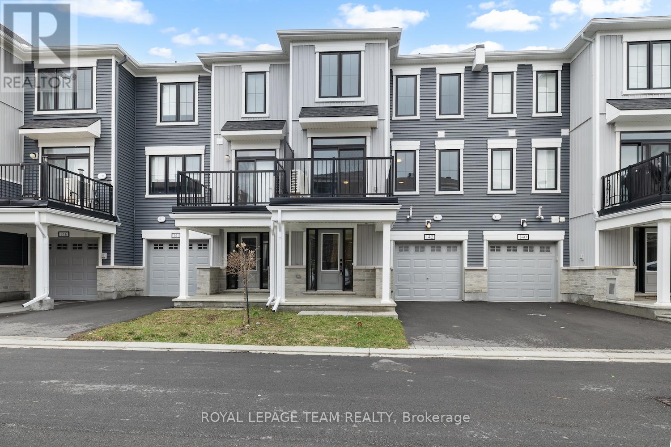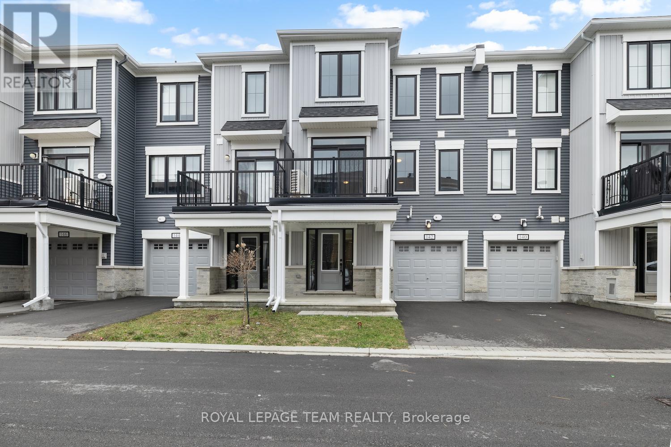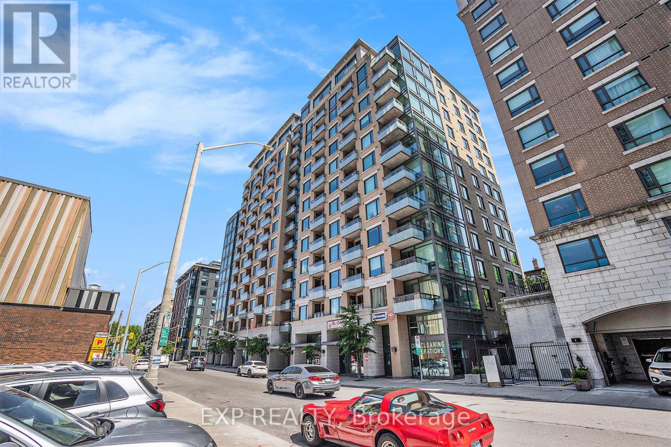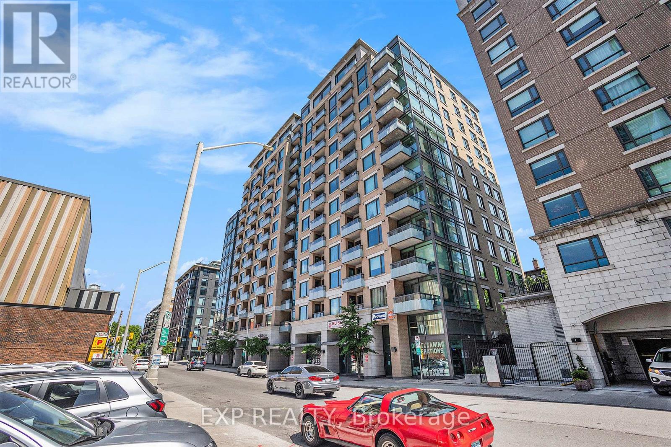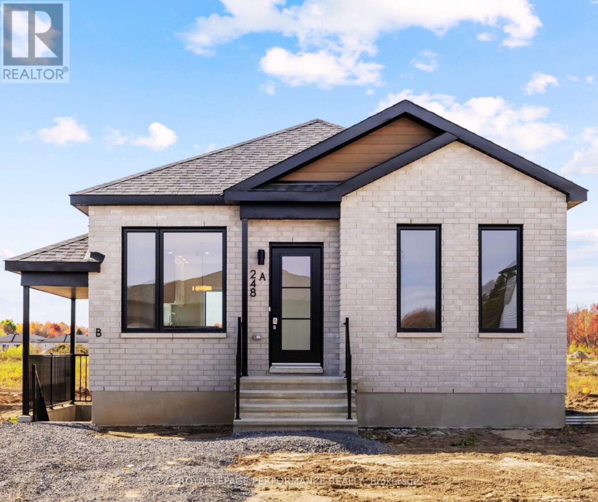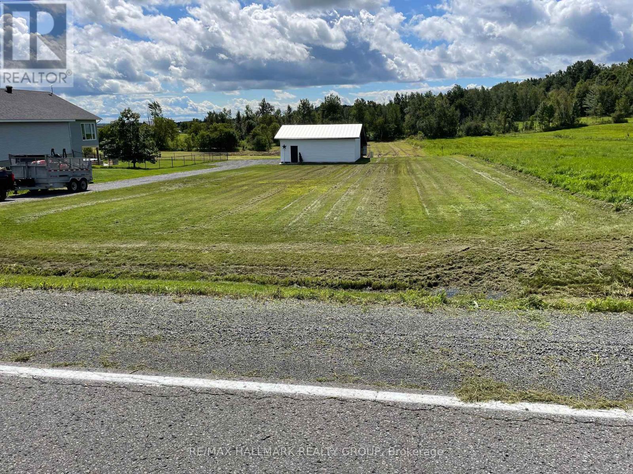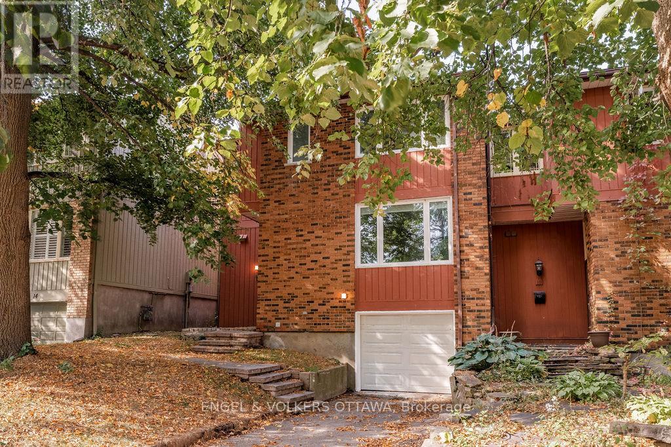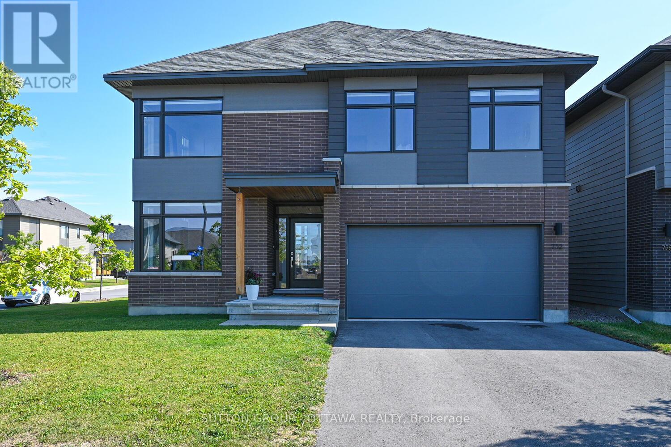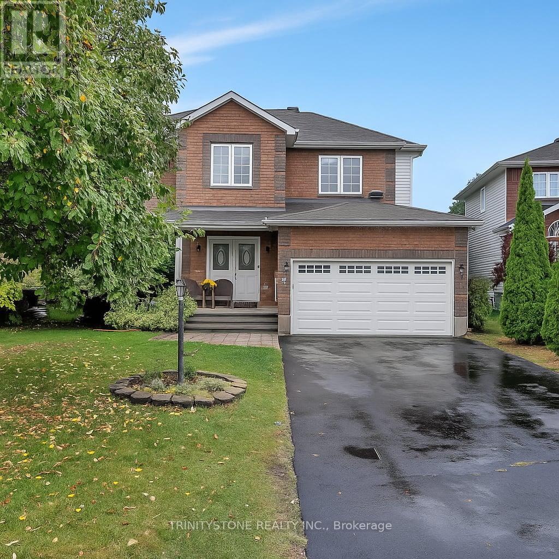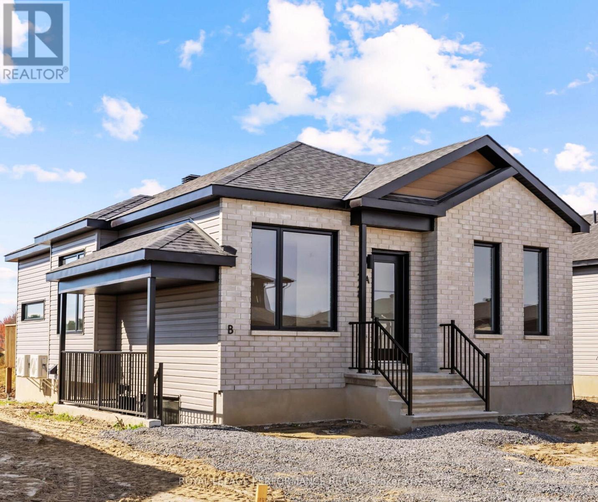733 Chromite Private
Ottawa, Ontario
Location, location, location! This like-new end-unit stacked townhouse (Poppy model) offers over 1,800 sq.ft. of beautifully finished living space and is truly move-in ready. The main level features a bright open-concept layout with 9 ft ceilings, a spacious living and dining area, a versatile den, two bedrooms, and a full bathroom. The modern L-shaped kitchen showcases upgraded quartz countertops, stainless steel appliances, stylish cabinetry, and an island with a breakfast bar.The primary bedroom includes both his and her closets and provides potential for an ensuite conversion. The second bedroom is bright and airy with plenty of natural light. The fully finished lower level adds exceptional living space with large windows, a generous recreation room, a full bathroom with walk-in shower, and a third bedroom-ideal for guests, a home office, or additional family space.Additional features include in-unit laundry on the main level, ample storage, upgraded flooring throughout, and designated parking (Space #22). Conveniently located just minutes from schools, parks, transit, shopping, and everyday amenities. Perfect for young professionals, small families, or first-time home buyers. (id:49063)
733 Chromite Private
Ottawa, Ontario
Location, location, location! This like-new end-unit stacked townhouse (Poppy model) offers over 1,800 sq.ft. of beautifully finished living space and is truly move-in ready. The main level features a bright open-concept layout with 9 ft ceilings, a spacious living and dining area, a versatile den, two bedrooms, and a full bathroom. The modern L-shaped kitchen showcases upgraded quartz countertops, stainless steel appliances, stylish cabinetry, and an island with a breakfast bar.The primary bedroom includes both his and her closets and provides potential for an ensuite conversion. The second bedroom is bright and airy with plenty of natural light. The fully finished lower level adds exceptional living space with large windows, a generous recreation room, a full bathroom with walk-in shower, and a third bedroom-ideal for guests, a home office, or additional family space.Additional features include in-unit laundry on the main level, ample storage, upgraded flooring throughout, and designated parking (Space #22). Conveniently located just minutes from schools, parks, transit, shopping, and everyday amenities. (id:49063)
142 Anthracite Private
Ottawa, Ontario
Welcome to 142 Anthracite Private a rare Gemstone model in the sought-after Promenade neighbourhood! This move-in ready 2 bed, 2 bath townhouse has builder upgrades plus fresh 2025 updates, including new vinyl flooring, carpet, and freshly painted. Featuring 9 ft smooth ceilings, quartz counters, and a spacious open-concept living area with a breakfast bar. The light-filled primary bedroom boasts a large walk-in closet and cheater ensuite. Ecobee smart thermostat included. Walkable to shops, parks, and everyday conveniences! (id:49063)
142 Anthracite Private
Ottawa, Ontario
Welcome to 142 Anthracite Private a rare Gemstone model in the sought-after Promenade neighbourhood! The largest available move-in ready 2 bed, 2 bath townhouse offers $29K in builder upgrades plus fresh 2025 updates, including new vinyl flooring, carpet, and freshly painted. Featuring 9ft smooth ceilings, quartz counters, and a spacious open-concept living area with a breakfast bar. The light-filled primary bedroom boasts a large walk-in closet and cheater ensuite. Ecobee smart thermostat included. Walkable to shops, parks, and everyday conveniences! (id:49063)
609 - 238 Besserer Street
Ottawa, Ontario
Experience modern city living in this luxury 1-bedroom condo. Located 100 meters away from Rideau and King Edward. Features include hardwood floors, granite counters, in-suite laundry and a private balcony. Enjoy an indoor pool, gym, sauna, party room, and storage locker. Located centrally, it's perfect for urban professionals. Some photos are virtually staged. Tenant only pays Hydro. Also on the market FOR SALE (MLS#X12248124) (id:49063)
609 - 238 Besserer Street
Ottawa, Ontario
Priced to sell!! Experience luxury city living in this modern 1-bedroom condo featuring hardwood floors, granite counters, in-suite laundry, and a private balcony with stunning views. Enjoy top-tier amenities: indoor pool, gym, sauna, party room, and storage locker - all in a vibrant, central location. Ideal for urban professionals! Some photos are virtually staged. Also on the market FOR RENT (MLS# X12466478) (id:49063)
B - 248 Bourdeau Boulevard
The Nation, Ontario
Brand new, modern & oversized 2-bedroom / 1 bathroom apartment, located in one of Limoges's most sought after neighborhoods! AVAILABLE NOW - this bright basement apartment features an open-concept kitchen and living area, large windows, and high-end finishes throughout. Luxury bathroom with standalone tub & glass shower. Includes all new appliances, custom blinds, superior soundproofing (poured concrete separation), and exclusive use of side yard with your own outdoor storage shed. Lawn care and snow removal included. Driveway paving and lawn installation mid-November. Perfect for professionals or couples seeking quiet, comfortable living. 2 parking spaces included. Offered at $1,750/month + utilities (water, gas, hydro). Main floor unit is also available, $2,100/month + utilities. (id:49063)
2130 Du Golf Road
Clarence-Rockland, Ontario
(more pics to come) WORKSHOP garage with 200 amp service already included on the property! Near the corner of Champlain Rd and Du Golf Rd, this easy to build rectangular lot is 99.70 x 199.87 foot lot - just under half an acre, CLEARED and quite level with grass... READY TO BUILD. Only a 45 min drive to Central Ottawa, located in Clarence-Creek, where the best of the best live! The lot backs onto quiet farmland and may include the option to purchase additional acreage extending toward the tree line. 24x32 foot workshop/ garage with an attached 14x32 carport is already in place, perfect for many kinds of work and storage. Amenities are not far, with Hydro already connected and municipal water available right at the lot line. A newly built driveway and parking pad add convenience and accessibility. The land itself is gently sloped toward the rear, offering good drainage and flexibility in home design. With quiet countryside surroundings and easy access to Rockland, Montreal and Ottawa, this is a rare blend of rural calm and urban convenience. Get it before it's gone! (id:49063)
12 Bayside Private
Ottawa, Ontario
FULLY RENOVATED Semi-Detached home on a private condo road. Less than a 4 minute walk to Mooney Bay Beach and 19 minutes to downtown! LOW MAINTENANCE FEES - $135/MONTH (Includes snow removal and road maintenance). This home has been extensively renovated from top to bottom. Offering 4 bedrooms upstairs, 2.5 bathrooms and a finished basement with garage access into the house. As you step inside you are greeted with high ceilings in the foyer with large windows and upgraded lighting. The 22' living room offers tons of space for hosting friends and family this holiday season. The kitchen has been tastefully renovated with all white cabinets, custom built ins, white quartz countertops and LG stainless steel appliances. There is also a large breakfast bar and a separate built in for a coffee station! Upstairs offers a spacious primary bedroom with en-suite bath, along with 3 additional bedrooms for guests, kids rooms or a home office set up. The second bathroom is central and offers a glass shower and upstairs laundry (LG Washer/Dryer 2025). The finished basement makes for a great bonus rec room. Tons of storage located in the basement and garage. Fenced in backyard with a large deck. Quiet community located on a cul-de-sac and Ernie Calcutt Park at the end of the street. Perfect for pet owners or those who want to live close to recreation while being in close proximity to downtown amenities. Full house renovation includes: All bathrooms, kitchen, electrical, plumbing etc. (2025). Roof and Windows approximately 5 years old. Operates like a freehold property on a private road, but registered as a condo. Fantastic investment for those commuting into downtown for work or for a first time home buyer! OPEN HOUSE SUNDAY, NOVEMBER 9TH FROM 2-4PM. (id:49063)
732 Wooler Place
Ottawa, Ontario
NEW PRICE - PRICED TO SELL! This home offers INCREDIBLE VALUE for an HN-built property. With its luxury upgrades, soaring ceilings, natural light, and unbeatable location, 732 Wooler is more than a house; it's a home designed for modern family living. Model is the highly sought-after Kenson, crafted by one of Ottawa's top firms, Simmonds Architecture. Perfectly positioned on a premium corner lot in Findlay Creek, it's been extensively upgraded with over $130K of luxury features, blending modern style, thoughtful design, and generous living space. Inside, you'll find 4 bedrooms & full laundry room upstairs, a main floor office, a fully finished basement, a double-car garage, and ample storage. The chef's kitchen is a true showpiece, featuring Bosch Benchmark and 800 Series appliances, built-in fridge, induction cooktop with WiFi AutoChef, 30" wall oven, slide-out professional hood fan, and fully integrated dishwasher. Finishes include quartz counters, a full-slab backsplash, and a French EuroCave 44-bottle wine fridge - a dream setup for any entertainer. Natural light floods the home thanks to its abundance of windows and soaring ceilings in the living room, anchored by a striking floor-to-ceiling gas fireplace. Details like upgraded tiles in the entrance, mudroom, and all three bathrooms, double sinks in both the ensuite and second bath, & walk-in closets in the 2nd and 3rd bedrooms add everyday luxury. The primary suite and living room accent walls, custom hardwired electric blinds, and modern glass railings elevate the design even further. The finished basement offers an ideal entertaining area, a rough-in for a 4th bathroom, and plenty of storage. The home is pre-wired for alarm and includes a rough-in for central vac for added convenience. Located within walking distance to Starbucks, Canadian Tire, McDonalds, Tim Hortons, LCBO, FreshCo & more. Fred Barrett (Leitrim) Rink, excellent schools, parks, trails, & sports fields all minutes away - this home has it all (id:49063)
6 Cinnabar Way
Ottawa, Ontario
Welcome to 6 Cinnabar Way located in the neighborhood of Granite Ridge, Stittsville. This updated 4-bedroom, 4-bath home family home with no rear neighbors is conveniently located within walking distance of several schools, the Cardel Rec Center, as well as many other amenities. On the bright main level you will enter to a large inviting foyer leading to a hardwood circular staircase, a separate living-dining room, a huge, recently updated open kitchen with eat in area, quartz counters, and walk-in pantry, as well as a large family room with gas fireplace, all overlooking the private, treed yard with above ground pool. There is hardwood and ceramic flooring throughout the main level, as well as a large mudroom with laundry area. The second floor, with hardwood and laminate flooring, has 4 bedrooms that are all a great size, with large windows letting in ample natural light, 4 pc main bathroom. The oversized primary bedroom has a separate sitting area, an updated 3-pc ensuite and walk-in closest. The lower level is fully finished with a huge rec room, a 3-pc bathroom, and two other rooms. Off the eating area, you will find a large deck with pergola, overlooking the private fully fenced yard with above ground pool. Recent upgrades: 2024: Full kitchen reno; 2023: Ensuite bathroom reno, pool heater, pool liner, pool filter; 2022: Garage door, Pergola. New pantry, Whole house painted, Laminate flooring in bedrooms; 2021 Roof, Deck, Patio door (id:49063)
A - 248 Bourdeau Boulevard
The Nation, Ontario
Brand new, modern & oversized 2-bedroom / 1 bathroom main floor apartment, located in one of Limoges's most sought after neighborhoods! AVAILABLE NOW - this bright apartment features an open-concept kitchen and living area, large windows, and high-end finishes throughout. Luxury bathroom with standalone tub & glass shower. Includes all new appliances, custom blinds, superior soundproofing (poured concrete separation), and exclusive use of private backyard with your own outdoor storage shed. Lawn care and snow removal included. Driveway paving and lawn installation mid-November. Perfect for professionals or couples seeking quiet, comfortable living. 2 parking spaces included. Offered at $2,100/month + utilities (water, gas, hydro). Basement unit is also available, $1,750/month + utilities. (id:49063)

