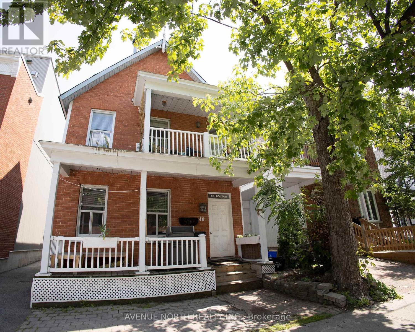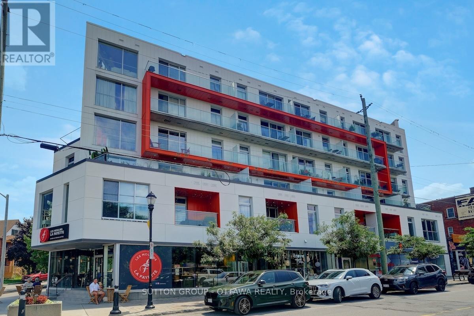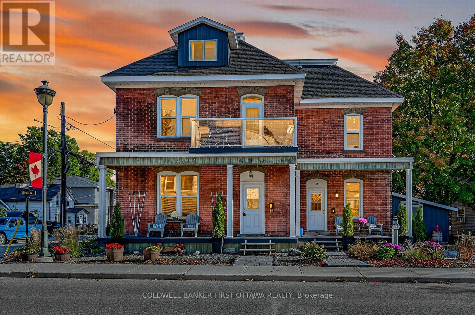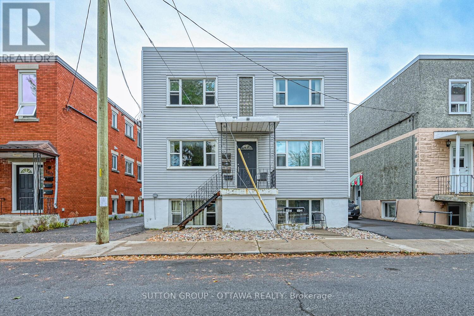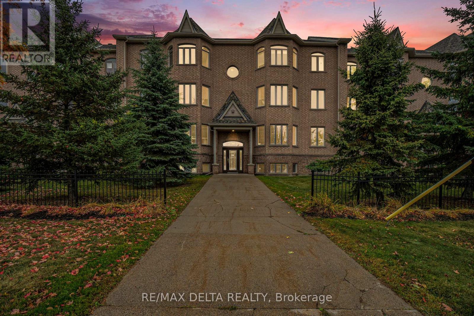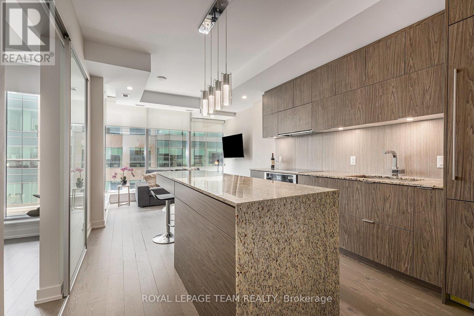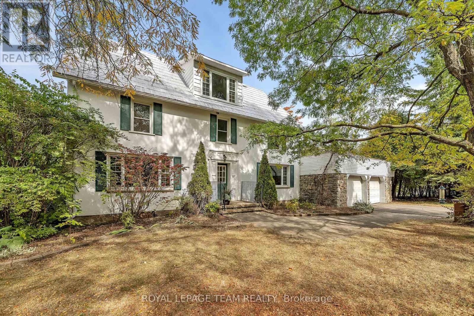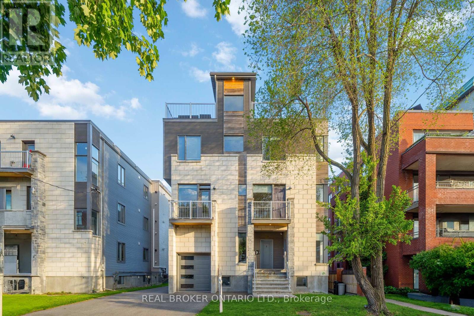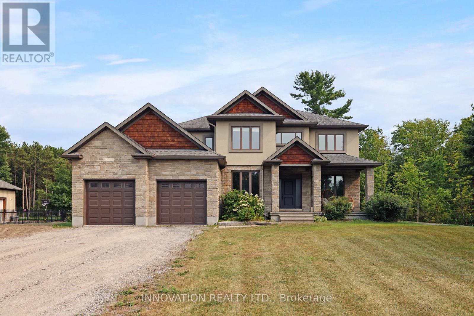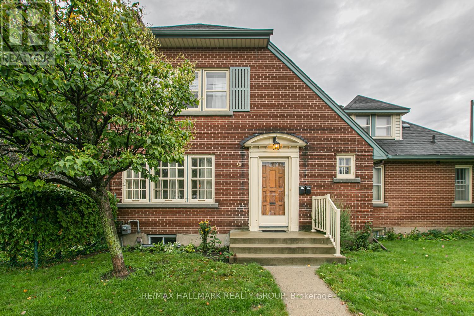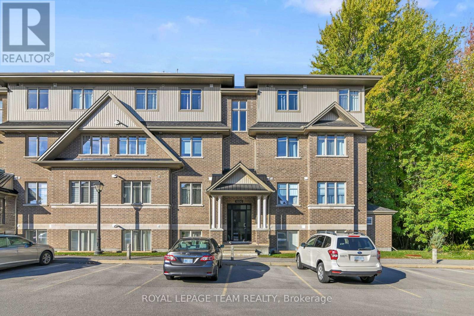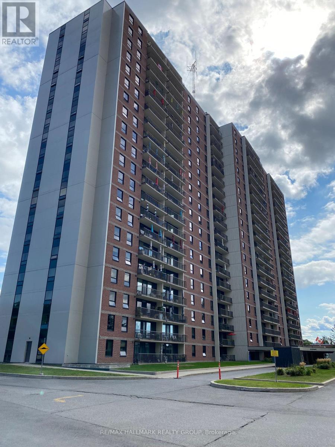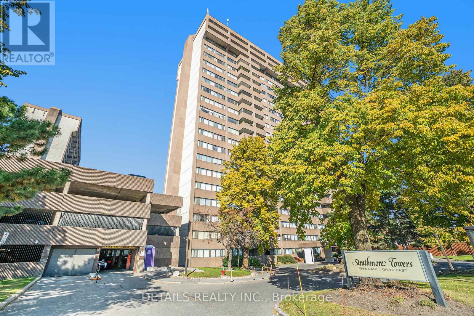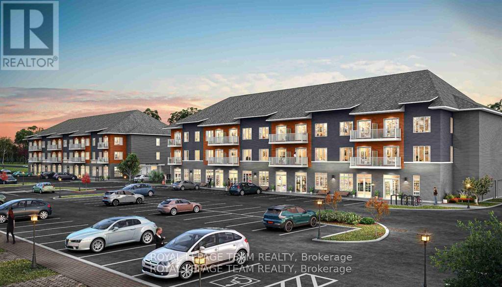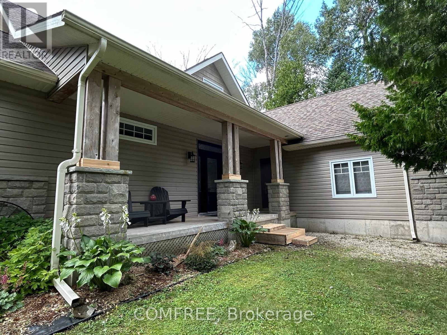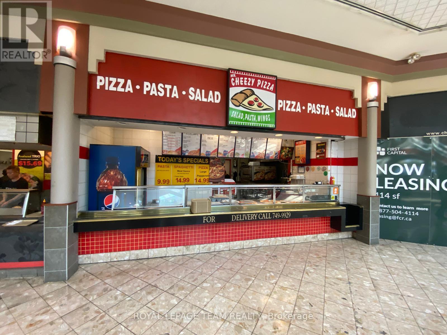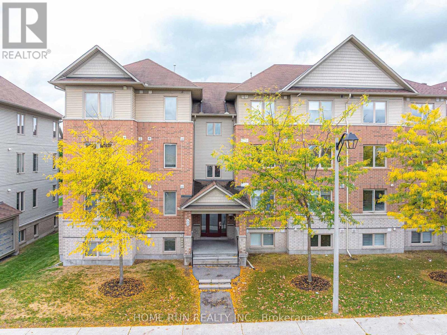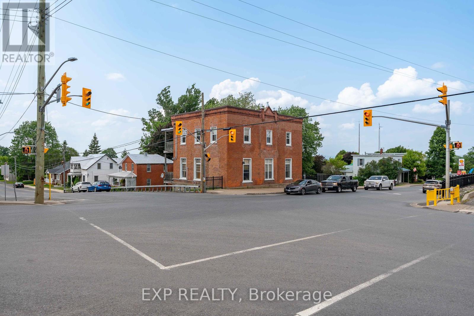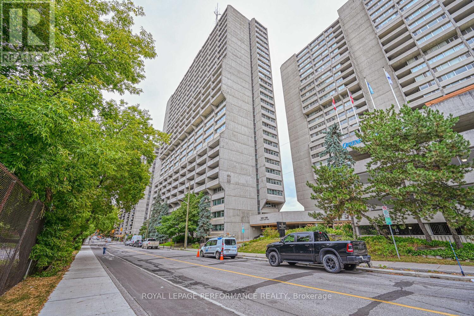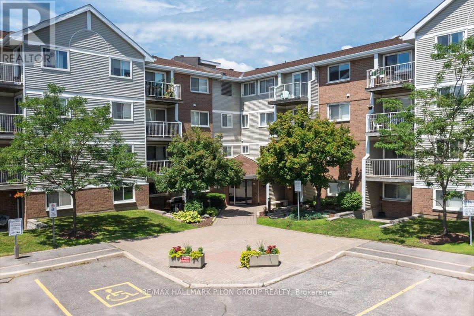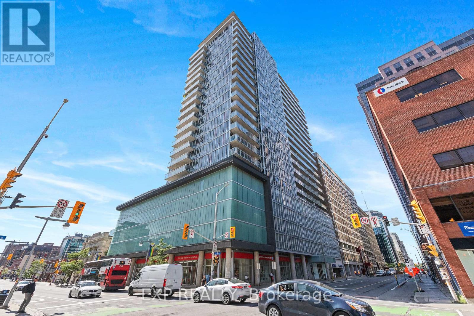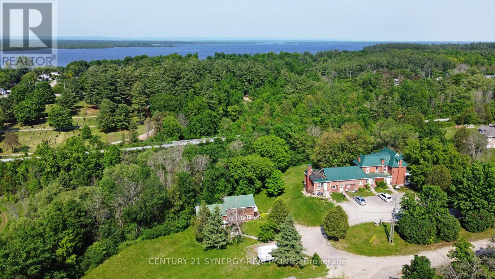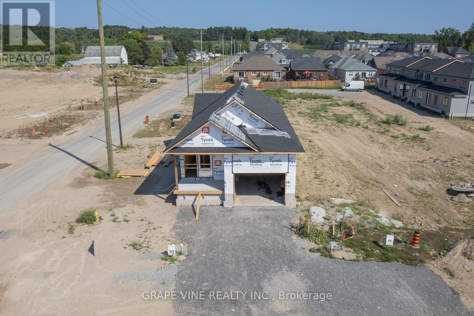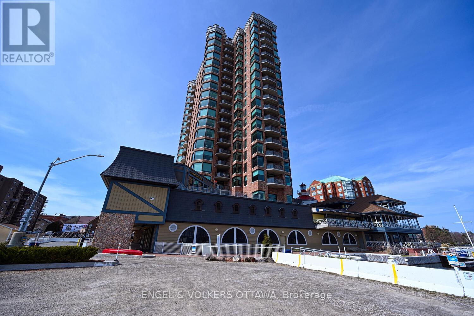48 Bolton Street
Ottawa, Ontario
Location, Location, Location! Right in the Heart of It All! Step into one of Ottawa's most vibrant neighborhoods and discover the ultimate city-living experience! This spacious, well-maintained FOURPLEX sits on a peaceful dead-end street, just moments from the Ottawa River, scenic bike and walking paths, tennis courts, trendy pubs, and some of the city's top restaurants. You'll also be minutes from Global Affairs Canada, the National Gallery, the National Research Council, and the Alexandra Bridge to Gatineau. Surrounded by embassies, this neighborhood is lively yet calm, offering both energy and peace of mind. Each of the four generous units features 2 bedrooms, renovated bathrooms, and full kitchens, complete with five appliances, including in-unit washers and dryers, perfect for professionals seeking comfort and convenience. Two units even boast classic fireplaces and skylights, adding charm and character. With near-zero vacancy and current tenants working in the area, this building offers steady, reliable rental income. Additional perks include: separate hydro meters, positive cash flow with room to grow, and strong potential for long-term appreciation in one of Ottawa's most in-demand rental markets. Whether you're an investor looking for a turnkey income property or a buyer seeking a prime location, this is a rare opportunity that truly has it all! (id:49063)
308 - 1000 Wellington Street W
Ottawa, Ontario
Welcome to The Eddy, an iconic LEED Platinum-certified building offering sustainable, modern living in Hintonburg, one of Ottawa's most sought-after neighbourhoods. This spacious 2-bedroom, 2- FULL bathroom condo, with 965 sq ft of contemporary space, is designed for those who appreciate a balance of urban living and eco-conscious design. Featuring sleek, minimalist finishes, the unit boasts exposed 9-foot concrete ceilings, warm hardwood floors, and expansive windows that flood the space with natural light. The open-concept living and dining area flows effortlessly into a chef-inspired kitchen, equipped with quartz countertops, top-of-the-line stainless steel appliances, and a large island perfect for meals and social gatherings. Enjoy quiet moments from the living room with a view of greenery, where natural light pours in throughout the day. The layout includes a huge walk-in pantry that could easily be transformed back into a den/work-from-home office or reading nook. The spacious primary bedroom offers a walk-in closet and private ensuite bathroom, while the second bedroom is perfect for guests or working from home. The condo also features in-unit laundry, underground parking, and a storage locker, while residents of The Eddy have access to a rooftop terrace with a BBQ, lounge seating, and stunning views of the Ottawa River and Gatineau Hills that can be used to host your own private parties. Just a short walk to vibrant local gems like Maker House Co and The Third, pop downstairs to Capital Cold Press or across the street to Tooth & Nail Brewery, you'll have everything you need to embrace the Hintonburg lifestyle. Bayview LRT station is just a short walk away, making travel throughout Ottawa effortless. Living at The Eddy is more than owning a condo it's about embracing a connected, urban lifestyle with an emphasis on sustainability and community. (id:49063)
267 Bridge Street
Carleton Place, Ontario
Break into the housing market with this GREAT INVESTMENT OPPORTUNITY IN THE HEART OF CARLETON PLACE! Or add this this TRUE brick century home to your portfolio that exudes charm while offering strong income potential. Set in a prime downtown location, this side-by-side duplex features two spacious units plus a third bachelor-style apartment, ideal for investors or those looking to live in one unit and rent the others. Unit 1 offers 3 bedrooms, 1 bathroom, a versatile loft space, and a private balcony. Unit 2 includes 2 bedrooms and 1 bathroom, both with generous living areas filled with natural light. The third bachelor unit is currently home to a reliable long-term tenant. Each unit has separate laundry. Major updates provide peace of mind: roof (2022&2023, $23,946), windows (2023, $20,318), new siding and insulation on Unit 3 (2022), renovated bathroom in Unit 1 (2024), kitchen upgrades including new counters in Unit 2 (2023). Over $40,000 in renovations and updates completed in 2025 alone! Electrical and plumbing have been updated, and four rebuilt decks and one balcony (2022-2024). Storage shed, and parking for up to six vehicles. Separate hydro and gas meters for easy management. A rare opportunity to own an incredibly well maintained, income-generating property in a thriving town, walking distance to shops, restaurants, and the Mississippi River. (id:49063)
154-156 Dagmar Avenue
Ottawa, Ontario
Prime Investment Opportunity: 6-Unit Multi-Residential Building. Located just a few blocks from vibrant Beechwood Avenue, this well-maintained 6-unit property presents a strong investment opportunity. Each unit offers one bedroom and one bathroom, with consistent updates and maintenance carried out over the years. Key features include: master key system for efficient access (no need for multiple keys), smart thermostat control, allowing for remote management via mobile app, long-time property manager in place if you wish to continue with them. Financial highlights: Gross rental income: $115,320, Operating expenses: $22,649, Net Operating Income (NOI): $92,671. Utilities: tenants pay their own hydro; landlord covers heat, water, and common area electricity. This property offers excellent cash flow with upside potential. Full investor package is available. (id:49063)
6 - 2086 Valin Street
Ottawa, Ontario
Centrally located in the heart of Orléans, this charming 2-bedroom, 1.5-bathroom condo offers unbeatable convenience - just steps from public transit, shopping, parks, and great schools. Situated on the second floor of a well-maintained three-story building, this owner-occupied, move-in-ready unit features hardwood floors throughout, large windows that fill the space with natural sunlight, and a private balcony - perfect for a small garden or your morning coffee. With reasonable condo fees (including water) and average monthly costs of approximately $90 for hydro and $45 for gas, this home is both comfortable and affordable. Ideal for first-time buyers or those looking to downsize, this meticulously cared-for condo is priced to sell quickly. Status certificate available upon request - book your showing today! (id:49063)
1509 - 101 Queen Street
Ottawa, Ontario
Exquisite 15th flr apartment with a Top Of The World View. Premium level just below the Penthouse suites. Great INVESTMENT OPPORTUNITY for a RENTAL apartment. PLEASE NOTE: 1 underground parking space CAN BE PURCHASED in addition. If sipping a drink on your balcony with a sky-scape view of Ottawa downtown resonates then this prestigious address in the heart of our capital is for you. Luxury amenities on site. This apt.has 9ft ceilings with wall to wall windows. Fitted w high end appliances, quality fixtures and in-unit laundry. Carpet free! The design process has afforded this unit ample storage throughout, with a ceiling to floor, wall-wall built in closet in the bedroom & ample kitchen cabinetry for all those small appliances. An oversized quartz island, a bar fridge to chill your wine and that balcony to enjoy it on! With access to The Sky Lounge with a view of Parliament and The Peace Tower, (July 1st from this space!) to a gym, games rm, theatre and much more. 24 hr Concierge service to arrange add-ons like dry-cleaning, tailoring & valet park. LRT is 200 mtrs. 20 min drive to the Gatineau Hills. Live in the heart of d/town and enjoy the walking accessibility to theatres, restaurants, shops etc. Running & bike paths close by. A covered secure parking spot can be purchased separately with this unit. (id:49063)
2307 Scrivens Drive
Ottawa, Ontario
Every house tells a story. Built in 1873 as a Methodist meeting place, this original red brick structure was a place of worship until the congregation was united with the Metcalfe churches in 1925. The building became a private residence in 1929 with changes to the interior including the addition of a mezzanine to allow for bedrooms and baths. In the 1950s with the building of Highway 31, the original carriage house was torn down and replaced with an attached stone, two car garage. By the 1980s the new and present day owners carved out additional living space in the attic and embraced the architectural features of the original meeting hall leaving attic floor joists exposed and showcasing the original pine floors. A gathering place at its roots, this handsome home is now yours to discover. A spacious foyer with a coat closet tucked neatly under the stairs opens to a gracious living room with original pine floors and gas fireplace with built-in bookcases. On the opposite side of the foyer, the dining room can accommodate family and friendslarge or small. A pocket door to the kitchen keeps the room private. Extending across the back of the house, the kitchen boasts easy access to a main floor laundry, desk area and water closet. Also from the kitchen, ingress to the two car garage and cellar. On the second floor, the primary bedroom has a 2pc ensuite while three additional well proportioned bedrooms share a main bath. A charming and intimate sitting area is nestled under the stairs to the third floor. The attic level family room with a south facing dormer window captures the sun and makes this space truly magical. A fifth bedroom with a 2pc ensuite and an additional flex room (presently a games room) completes the beautiful third floor. The two acre property has meandering footpaths, perennial gardens and an above ground pool. As per FORM 244 24 Irrev on any offer. All appliances sold in as is condition. (id:49063)
36 Ontario Street
Ottawa, Ontario
Experience modern luxury and smart investing at 36 Ontario Street - a 2016-built triplex that pairs upscale design and finishes with ~$124K+ in annual rental income, all just steps from the Rideau River and walking distance to every amenity you can think of! Tucked away on a quiet street just steps from the Rideau River, parks, and public transit and only minutes to downtown Ottawa - this property delivers both lifestyle appeal and investment value in a thriving up-and-coming area. Offering approximately ~7,500Sq.Ft of interior space including basement, each unit showcases upscale finishes, including hardwood flooring, quartz countertops, custom kitchen cabinetry, 9-foot ceilings, and oversized windows that flood the interiors with natural light. The exterior is equally striking with a stone façade, four balconies, a garage, a rooftop patio that comfortably hosts 20+ guests and a modern exterior camera system for added security. Unit 1: 3 bedrooms, main-floor office, 3 full bathrooms, and exclusive rooftop access. Unit 2: 5 bedrooms plus den/office, 3.5 bathrooms, 3 separate entrances, and cold storage room. Unit 3: 4 bedrooms plus den, and 2.5 bathrooms. Unit 2 presents a straightforward path to a fourplex conversion already roughed in for a kitchen and has a separate entrance. Looking ahead, the City of Ottawa's proposed zoning bylaw changes - expanding permissions for three-storey buildings across more neighbourhoods create opportunities for professional office use or mixed-use redevelopment. With strong income, modern finishes, and flexible future potential, 36 Ontario Street is a rare opportunity in the heart of Ottawa. (id:49063)
115 Eagle Creek Court
Ottawa, Ontario
RURAL ESTATE LIFESTYLE This premium lot is located at the Eagle Creek Golf Course community with no rear neighbours. This substantial 4 bedroom home of over 3000sq ft is sure to meet all of your family needs. Of note, there is a second bedroom suite with an ensuite bath, perfect for in-law, teen, or nanny suite. Main level is chic yet relaxed with details such as reclaimed beams in the great room. Custom millwork including wainscotting in Dining Room and tray ceiling. Open concept main level at the rear of the house yet with defined spaces. Formal dining room is steps from the kitchen. This large Kitchen offers ample cabinetry, counter space and storage with a crisp white aesthetic. Separating the Kitchen/Eating area from the Great Room is a two sided fireplace encased in stone. Screened in porch extends the living area for three season lifestyle. A main floor Office is a must. Huge Mudroom off the garage to store all of your family gear. The second level includes four bedrooms. primary suite overlooks the private backyard and offers a 5 piece Ensuite + walk in closet. The second suite also offers an ensuite. Bedrooms 3 & 4 share the main 4 piece bath. Well organized basement space is ready for your imagination should you choose to finish it. The yard has recently been cleared and seeded so fresh grass will be here in no time. A short drive to Ottawa River access at the north end of Thomas Dolan Parkway and Vances Side Road.Whole home generator system. Fully insulated and heated garage (man cave?). Recent landscaping including hydro seeding. 15 minutes to Kanata North amenities such as major grocery store, pharmacy and restaurants. 5 minutes to local convenience, gas store & LCBO outlet. Less than 15 minutes to the village of Constance Bay. Friendly upscale neighbourhood for quiet walks & bike rides. Eagle Creek Golf Course has a restaurant open to the public for amazing sunset dining and cheers. (id:49063)
50 Tyndall Avenue
Ottawa, Ontario
Charming 3 Bedroom, 2 Bathroom Rental in Desirable Hintonburg. Welcome to this character filled home in the heart of Hintonburg! Featuring high ceilings, hardwood floors, and plenty of natural light, this spacious 3 bedroom, 2 bathroom property blends classic charm with everyday comfort. Enjoy a private upper deck off one of the bedrooms; a perfect spot for morning coffee or relaxing at the end of the day. Includes one parking spot and shared use of a spacious, fenced yard ideal for outdoor enjoyment. Heat and water are included; tenant pays hydro.Located close to transit, shopping, restaurants, and parks, this home offers the best of urban living in one of Ottawas most sought-after neighbourhoods. Available for immediate occupancy. Book your showing today! (id:49063)
D - 1030 Beryl Private
Ottawa, Ontario
Exceptional 2 bedroom, 2 bath, END UNIT backing onto beautiful trees and with a private balcony to sit and enjoy nature. There are so many great features of this particular unit and with it's ideal location, there is only 1 shared wall which is in the foyer. The open concept plan showcases the spaciousness (and 9' ceilings) and the natural light that fills the home. Beautiful hardwood flooring in the primary living areas and cozy carpeting in both bedrooms, all in excellent condition. The bright European style designer kitchen offers a convenient pantry and large breakfast bar at the center island. Gorgeous, upgraded lighting adds to the comfort of the tasteful decor. The Primary bedroom is spacious, and provides a walk-in closet and lovely 3 piece ensuite with walk-in shower. There is also a roomy second bedroom and 4 piece main bathroom with tub / shower combo complete with subway tiles. Enjoy the in-unit, full size washer / dryer and handy linen closet. This condo has 2 separate entries and is only 1 short flight of stairs up from the front entrance. The second entrance has ramp access and a stairlift along with an extra wide door making access easier for those with mobility restrictions. The Primary bedroom and main bathroom also have wider doorways (33"). TWO PARKING SPOTS, one directly outside the front door! An easy walk to the new O-Train, OC Transpo bus, and loads of new retail outlets. This condo has Energy Star rating with low E-Argon windows, higher insulation in exterior walls and high efficiency furnace. Water is included in the condo fees. No smoking permitted in units or in common areas. Pets are allowed. Don't wait...this unit stands out, and with all the special features, it won't be around for long!! (id:49063)
1007 - 665 Bathgate Drive
Ottawa, Ontario
665 BATHGATE, UNIT 1007 - Looking for a winter renovation project - you got it! This 2 bedroom condo has tons of potential with a very spacious main living area, dining room, living room and kitchen all together. The two bedrooms are good sizes, the principal bedroom has a large walk in closet and there is also a main 4 piece bathroom. Spectacular eastern views from the 10th floor for that beautiful morning sun. Great opportunity to select your own decor and get a brand new looking condo. Underground heated parking, storage locker, on site management staff, great amenities such as indoor pool, party room, games room, gym, outdoor tennis courts, all close to public transit. Great location! (id:49063)
906 - 1285 Cahill Drive
Ottawa, Ontario
Welcome to Strathmore Towers at 1285 Cahill Drive offering the best of South Keys living, steps from shopping, dining, and public transit. This bright, open-concept 2-bedroom condo features newer flooring in great condition and an inviting layout that reflects true pride of ownership. Enjoy an amazing view, in-unit laundry, and a spacious walk-in storage closet. The building includes an outdoor pool, sauna, guest suites, party room, and secure underground parking. A wonderful home in a convenient location available now for $278,000. (id:49063)
312 - 2370 Tenth Line Road
Ottawa, Ontario
LIMITED TIME - NO CONDO FEES FOR 2 YEARS! Welcome to the Begin model by Mattamy Homes in the sought-after Avalon community of Orleans. This brand new 539 sqft condo features a welcoming foyer with closet, a stylish chef-inspired kitchen with quartz countertops and backsplash, opening to a bright dining and living area with access to a private balcony. Offering 1 bedroom + den, 1 full bathroom, and an in-unit laundry area. This home is designed with convenience and modern finishes in mind. Enjoy 9 smooth ceilings, luxury vinyl plank flooring throughout (no carpet), five appliances, one parking spot, and a storage locker. Perfectly located near parks, trails, recreation centres, shopping, dining, and transit, this condo blends style, comfort, and everyday convenience. This home is under construction. Photos used are to showcase builder finishes. Taxes not yet assessed. (id:49063)
38 Bell Drive
Northern Bruce Peninsula, Ontario
Welcome to this custom-built bungalow with loft area, offering a thoughtfully designed layout and quality finishes throughout. The main floor features soaring vaulted ceilings in the entrance, living area, primary bedroom, and ensuite, complemented by 9-foot ceilings with California stucco texture. A bright 14'3" x 11'5" insulated sunroom with large windows extends from the dining area, creating the perfect space to enjoy views of the private, treed surroundings. The home includes spray foam insulation for comfort and efficiency, a spray-foamed and drywalled attached garage, plus a generator panel for peace of mind. Upstairs, a 210 sq ft loft provides a spacious bonus room, ideal for flexible use. 98% finished ready for your personal touches to complete. Outdoors, the large deck invites you to relax or entertain on the 2.42-acre property. This 3-bedroom home is within walking distance to Lake Huron, a general store with gas, groceries, and lcbo, park, and boat launch blending privacy, convenience, and lifestyle in one exceptional property. (id:49063)
1980 Ogilvie Road
Ottawa, Ontario
Here is your opportunity to purchase a well established turn-key restaurant in a popular shopping center. The mall provides plenty of free parking, with a strong clientele, which translates to a built in customer base for you, as well as mall staff. The 4.3 Google Review also shows they will keep coming back. All kitchen equipment is included for your easy transition. Current lease is available for qualified buyers. (id:49063)
6 - 50 Barnstone Drive
Ottawa, Ontario
Welcome home! This spacious & bright south-facing 2 bedroom, 2 bathroom condo is delightful inside and out and move-in ready. Simply unpack and relax! Wide open concept floor plan with Beautiful kitchen & large center island offers plenty of counter/storage space. Good sized bedrooms with fabulous oversized main bath. Cozy balcony overlooks the walking paths & park space below. Fantastic location & just steps to grocery store, pharmacy & Tim Hortons! Also close to public transit, schools, eateries and shops. Parks, Vimy Memorial Bridge, the Rideau River & all amenities of both Barrhaven and Riverside South communities - Whether it's for everyday living or entertaining -this home is sure to please! Just move in, enjoy and start making wonderful memories. - don't miss out on this amazing opportunity. Parking spot #13. 24hr irrevocable on offers. (id:49063)
5858 Highway 34 Abc
Champlain, Ontario
This well-maintained 5-unit property is the perfect addition to your real estate portfolio. Located in the heart of Vankleek Hill and just steps from local shops, services, and amenities, this fully tenanted building offers stable income in a strong rental market. The property features four 1-bedroom units and one spacious 2-bedroom unit, each with separate hydro and gas meters - an ideal setup for investor convenience and tenant independence. Residents enjoy ample on-site parking and a walkable location that enhances tenant appeal. Roof membrane (2014), second floor windows (2014), and major improvements to the electrical, plumbing, parking surface and verandah in 2013. A solid multi-unit building in a growing community - don't miss your chance to invest in this turnkey opportunity! SELLER FINANCING IS AVAILABLE (INQUIRE FOR MORE DETAILS)! (id:49063)
2103 - 500 Laurier Avenue W
Ottawa, Ontario
The View Awaits! Luxurious Urban Living in the Heart of Ottawa at Queen Elizabeth Towers.Welcome to Suite 2103, a dazzling canvas for your dream lifestyle. Location, location, location, it simply doesn't get better than this. Step outside to find LeBreton Flats, fine restaurants, public transit, iconic Parliament Hill, and the Rideau Centre all just steps away. Your private sanctuary, prepare to be captivated! The walls of windows in this 1 bed, 2 bath unit frame a truly breathtaking urban view that will inspire you daily. Beautiful hardwood flooring flows seamlessly throughout the open concept space, setting the stage for entertaining. The well-appointed kitchen, featuring neutral cabinetry, is ready for you to whip up culinary masterpieces, which you can effortlessly serve in the bright Living and Dining areas. A dedicated nook offers the perfect flexible space for a home office, den, or quiet reading retreat.The spacious primary bedroom is a haven, boasting its own stunning wall of windows, a private ensuite bathroom, and generous closet space. Enjoy the ultimate convenience of in-unit laundry. This prime condo awaits your vision to personalize and create your perfect home.The Queen Elizabeth Towers offer a resort-like experience right outside your door. Stay active year-round with a gym, indoor pool, and soothing hot tub. Additional amenities include guest suites, a party room, and secure underground parking. Peace of mind is guaranteed with 24/7 security and a safe, secure building environment. 24 Hours Irrevocable on all Offers. Some photos have been virtually staged to show potential (id:49063)
411 - 270 Brittany Drive
Ottawa, Ontario
Welcome to this bright and well-maintained 1-bedroom, 1-bathroom condo nestled in the sought-after Brittany Park community. Offering a smart and functional layout, this spacious unit features large windows that allow for an abundance of natural light throughout the day. The open-concept living and dining area creates a comfortable and inviting atmosphere, ideal for both relaxing and entertaining. The kitchen and bathroom feature updated flooring, adding a touch of modern appeal, while the rest of the home offers a clean slate for your personal touches and design ideas. With no carpet in the unit, its an ideal choice for those seeking low-maintenance living.This quiet, pet-friendly building is perfect for first-time buyers, investors, or down-sizers who value convenience and location. Enjoy easy access to shopping, dining, parks, public transit, and other everyday essentials- all just steps from your door. Brittany Park offers an impressive list of amenities including indoor and outdoor pools, a tennis court, party room, fitness centre, walking paths, and beautifully maintained green spaces that contribute to a serene, community-oriented lifestyle. In-unit laundry, generous storage, and affordable condo fees enhance the practicality of this home. Parking is available through the condo management for only $50/month. Whether you're looking for a turn-key investment or a place to call home, this unit is a fantastic opportunity to enjoy city living in a peaceful, park-like setting. Some photos virtually staged. (id:49063)
2309 - 324 Laurier Avenue W
Ottawa, Ontario
Live above it all in this rare two-storey penthouse at the Mondrian - an architectural landmark in the heart of downtown Ottawa. Completely renovated from top to bottom, this 2-bedroom + loft, 3-bath residence delivers sophisticated urban living paired with an oversized private terrace showcasing iconic views of the Parliament Peace Tower and Gatineau Hills. Every detail has been meticulously curated. The main level is wrapped in floor-to-ceiling windows, anchored by brand new engineered hardwood floors and staircase, and finished with custom drapery for an elegant touch. The custom-designed kitchen is a true centrepiece, boasting bespoke millwork, leathered natural stone countertops, a panelled integrated fridge and dishwasher, a walk-in pantry, and a built-in coffee/bar station. Upstairs, discover two spacious bedrooms and a bright open loft ideal for a home office. The primary suite offers breathtaking skyline views, a custom walk-through closet, and a spa-inspired ensuite with a stone-topped vanity. The second bedroom enjoys equally stunning city vistas. All bathrooms have been renewed with custom vanities, stone countertops, and new toilets, while custom closets throughout provide effortless organization. Step outside to your expansive terrace - a private oasis in the sky, perfect for hosting or unwinding high above the city. Residents of the Mondrian enjoy resort-style amenities including a rooftop terrace with plunge pool and cabanas, a boutique hotel-style lobby with concierge, a modern fitness centre, and a chic residents lounge. This striking 24-storey glass tower, inspired by modernist painter Piet Mondrian, boasts a high walk score and is steps to the LRT, Parliament Hill, the ByWard Market, Rideau Centre, top dining, shopping, and parks. Underground parking and storage locker included. A rare fusion of luxury, design, and location - this two-storey penthouse offers an unparalleled lifestyle in Ottawas vibrant core. (id:49063)
180 River Road
Mcnab/braeside, Ontario
Fantastic investment opportunity and a chance to own a piece of Arnprior's history! This multi-unit property features two buildings180A and 180B River Road offering a total of six residential units situated on a beautiful 4.01-acre lot backing onto Dochart Creek and bordering the old rail line. 180A includes four units, and 180B offers two units, each with its own boiler or forced-air furnace, hydro meter, and hot water tank. Tenants pay all their own utilities. There is still lots of potential to add more rental income. Recent updates include a deck (2024), some windows (2024), boiler plumbing (2025), section of steel roof (2024), ice guards (2025), membrane-painted steel roof (2022), Asphalt flat roof (2022) and new hot water tanks (2023 & 2024), along with fresh paint, flooring as units turn over and so much more. A wonderful and peaceful property offering both charm and strong investment potential! (id:49063)
131 Royal Gala Drive
Brighton, Ontario
Experience elevated main-floor living with this beautifully crafted home that blends a smart layout, timeless design, and exceptional flexibility. Every detail has been thoughtfully planned to provide both comfort and sophistication.With 1,575 sq. ft. on the main level, oversized windows and open-concept living create a bright, airy atmosphere filled with natural light. The kitchen is designed for both everyday living and entertaining, featuring quartz countertops, premium cabinetry, and a welcoming island. The primary suite offers a true retreat with a private ensuite and walk-in closet, while two additional bedrooms, a full bathroom, and main-floor laundry make daily living effortless.Located across from 12 acres of green space with walking trails and a future community garden, this home offers a lifestyle thats as inspiring outdoors as it is inside. Youll also have the opportunity to take your time and make all your interior selections, ensuring every finish reflects your personal style.Downstairs, the unfinished basement provides another 1,545 sq. ft. of future living space. With smart mechanical placement, its perfectly designed to accommodate a home gym, guest suite, recreation room, or office giving you the flexibility to adapt as your lifestyle evolves.A home built for today, with the thoughtful design and possibilities to carry you into the future. (id:49063)
1504 - 15 St Andrew Street
Brockville, Ontario
Rarely offered for sale this northwest facing Tops'l Suite offers outstanding views of the Brockville portion of the 1000 Islands as well as the Brockville skyline. You and your guests will never tire of the views which change seasonally. This suite offers a beautifully portioned great room style anchored by a gas fireplace. The tailored kitchen cabinetry is in classic white with granite countertops. The huge window over the sink lets you keep an eye on the comings and goings of the city below. The spacious primary suite accommodates a king size suite with adjacent 5 piece ensuite and huge walk in closet. The secondary bedroom on the opposite side of the condo provides total privacy for visiting family or guests or makes an excellent office. Wide plank hardwood flooring throughout adds to the sense of space ceramic flooring in the baths, of course. The building amenities are second to none .... huge indoor pool, indoor and outdoor hot tubs, nicely equipped gym, reception rooms, games room, catering kitchen. One indoor parking space is equipped with an EV charger. A must see!!! (id:49063)

