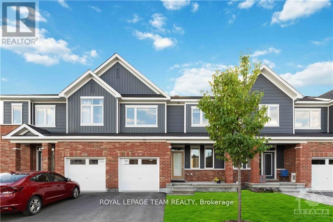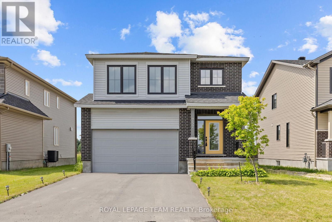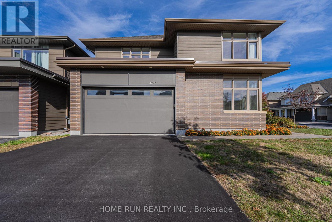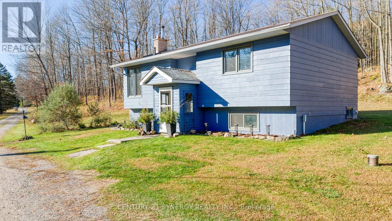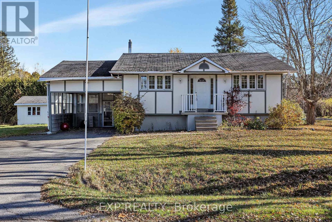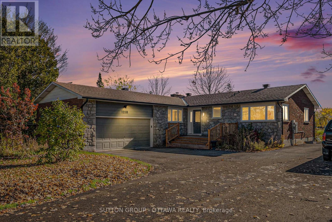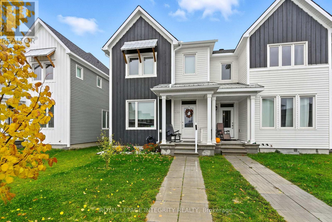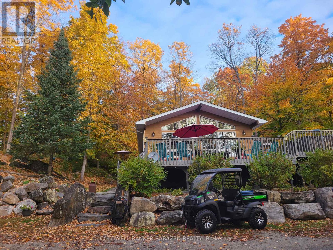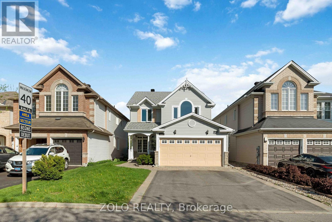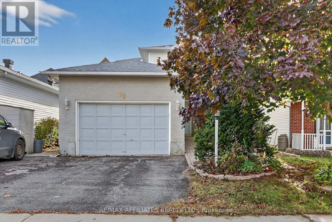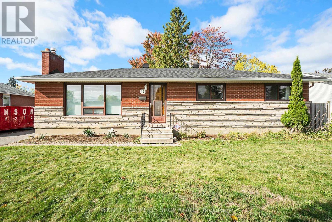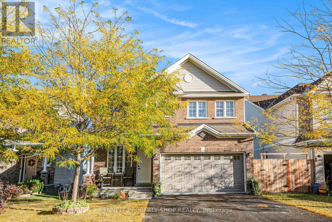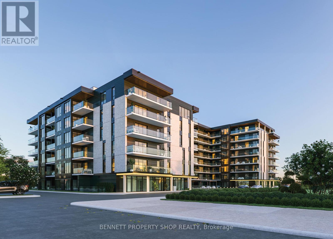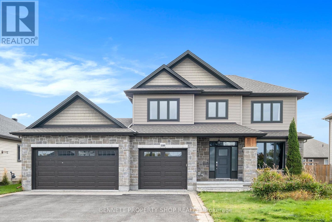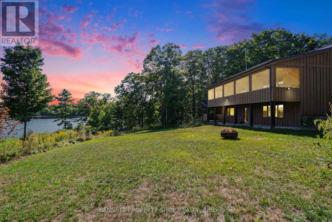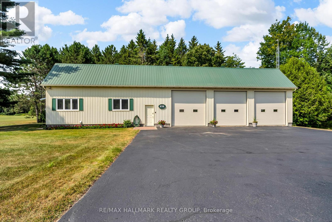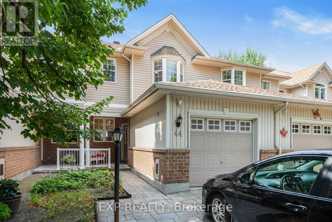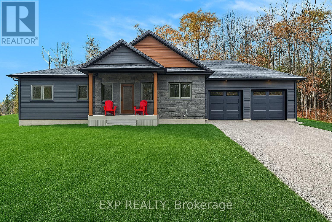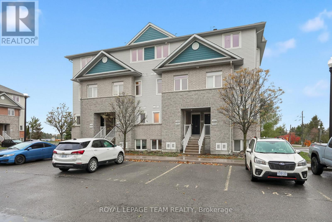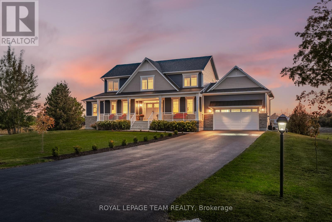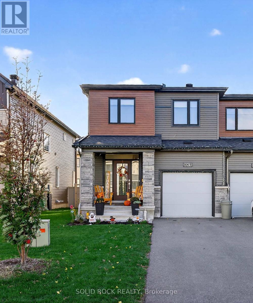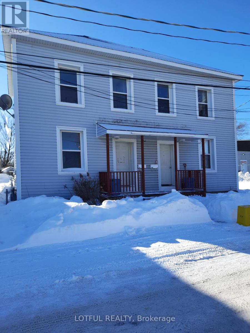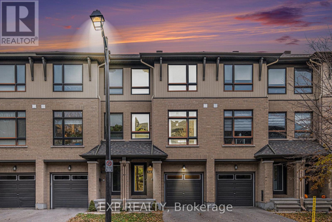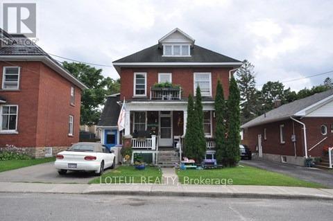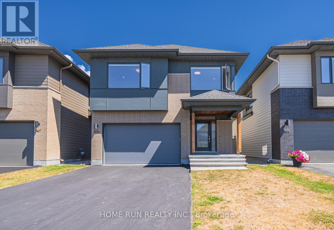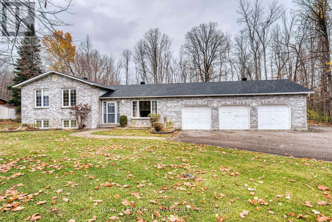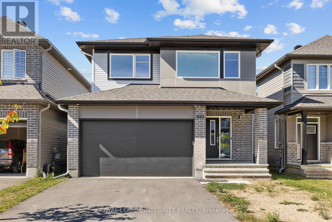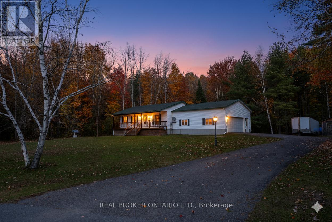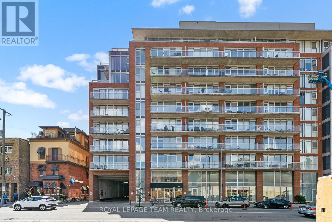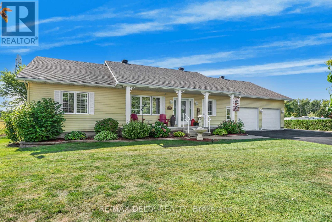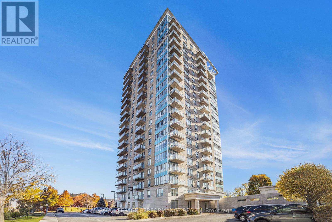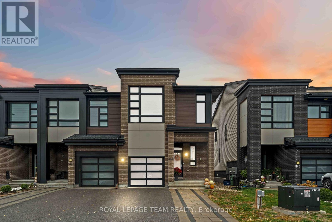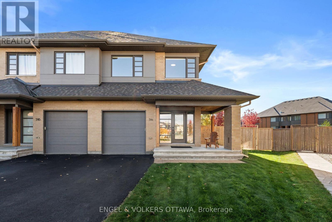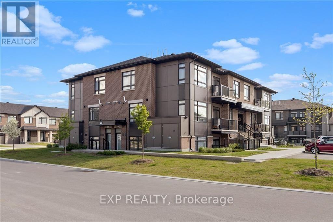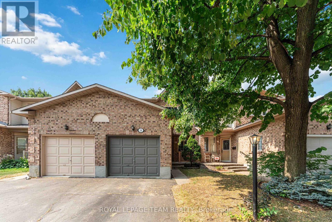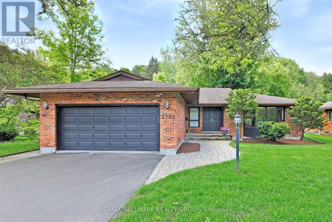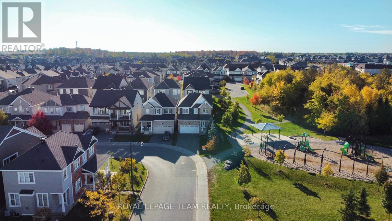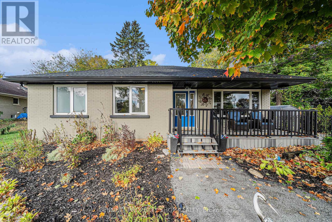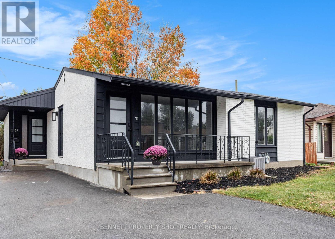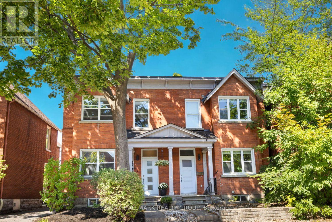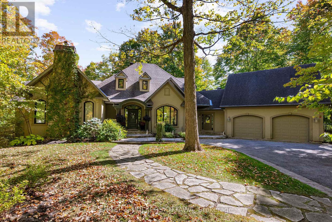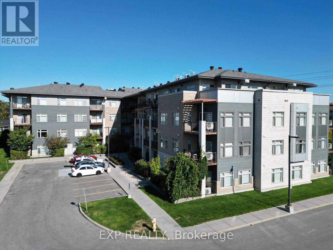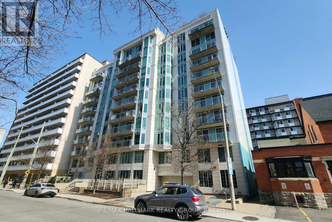4118 Obsidian Street
Ottawa, Ontario
Welcome to this beautifully maintained 3-bedroom, 3.5-bath townhome in the heart of Barrhaven. The main floor features an open-concept kitchen, living, and dining area with 9-foot ceilings, elegant hardwood flooring, pot lights, and a modern upgraded kitchen with sleek countertops, ample cabinetry, and newer stainless steel appliances. Upstairs offers three spacious bedrooms and well-appointed bathrooms, providing comfort and convenience for the whole family. The fully finished lower level includes a full bathroom and an impressive entertainment area - perfect for movie nights, guests, or additional living space. Located close to highly rated schools, public transit, shopping plazas, Costco, highway access, and multiple parks - this home delivers comfort, style, and convenience all in one. Enjoy your visit! (id:49063)
757 Gamble Drive
Russell, Ontario
**OPEN HOUSE SATURDAY NOVEMBER 8TH FROM 2PM-4PM** 757 Gamble Drive is a rare offering in Russell where modern architectural vision meets upscale living on an oversized 50x130 ft lot. This home was built to stand apart, with nearly $100K in premium upgrades, 9 smooth ceilings, rich hardwood flooring, and a sunlit open-concept layout designed for effortless entertaining. The kitchen is a true statement piece with waterfall quartz countertops, high-end appliances, and seamless indoor-outdoor flow. The 700 sq ft primary suite is a private sanctuary with a spa-inspired ensuite, offering space and serenity rarely found at this price point. A main-floor office, partially finished basement with full bath rough-in, and abundant natural light throughout round out a home that delivers both function and elegance. For the discerning buyer who values design over repetition. Massive pool-sized lot offers tons of possibilities! This is the elevated choice. (id:49063)
100 Lochhouse Walk
Ottawa, Ontario
Unique single-family home specifically designed for a corner lot by Hobin Architecture and built by Uniform Developments in 2019. It offers 5 bedroom, 3 bathrooms, and 2,477 sq.ft of living space above grade. This home is located in the high-end, low-density Orchard community in Stonebridge, Barrhaven with an incredibly beautiful streetscape, thanks to the blend of Uniform's traditional and modern home designs and the curved, sloped streets. Situated on a very quiet corner lot, this home is Uniform's 42' Havelock model. It is a rare find; with a side entry, the two-part front profile creates an ultra-spacious front-facing office and a well-sized two-car garage. The foyer, with its two-storey open-to-above design, connects to the open stairwell and is bathed in natural light from large south-facing side windows. The office is among the largest that any 42' home could offer; combined with an upgraded full bath on the main floor, the oversized office serves as a perfect guest bedroom. The main living, dining, and kitchen area showcases Uniform's excellent open-concept design, with no visible load-bearing elements such as posts, columns, or beams. The living room features large east and south-facing windows and a gas fireplace. The chef's kitchen includes full-height cabinetry with under-cabinet lighting, granite counters, and ample storage and counter space. The laundry room is conveniently located on the main floor. The beautiful and bright stairwell connects the first and second floors. Thanks to the large windows, the second-floor hallway is well illuminated. There are four bedrooms and two full bathrooms on this level, with each bedroom featuring either front or rear-facing windows and ample space. The basement is not finished but has a 3-piece rough-in. This home is close to Stonebridge Golf Club, Minot Recreation Center, and all other amenities. (id:49063)
1534 Ardoch Road
Frontenac, Ontario
Welcome to your private 414-acre sanctuary - a rare and extraordinary property offering boundless opportunity for outdoor enthusiasts, nature lovers, and those seeking a self-sustaining lifestyle. Once containing a working gravel pit that has since been decommissioned. A hunter's dream, deer, moose, and bear have all been spotted roaming freely across the rolling terrain. Meandering trails wind through open fields, ponds, and wetlands, creating an ideal setting for exploring on foot, ATV, or snowmobile - with a private snowmobile trail right on the property. For the gardener, herbalist, or homesteader, this property is a living apothecary and orchard in one. Enjoy a remarkable array of fruit and nut trees including apple, pear, plum, chum, and plumcot, as well as elderberry, mulberry, and persimmon. Walnut, hazelnut, chestnut, and edible pine nut trees dot the landscape, alongside sugar maples for syrup tapping. The grounds overflow with medicinal, culinary, and tea herbs, complemented by an abundance of wild and cultivated mushrooms - a forager's paradise. At the heart of the property sits a beautifully modernized, light-filled 3-bedroom, 2-bathroom home blending rustic charm with contemporary comfort. The inviting kitchen features oversized windows overlooking the gardens, a range and a charming wood cookstove, perfect for cozy country living. The open-concept dining and living area flows seamlessly to the back patio, ideal for entertaining or enjoying tranquil evenings under the stars. The main floor offers two comfortable bedrooms, while the lower level hosts a third bedroom, second bathroom, large storage area, and laundry room. Outside, you'll find a detached garage with carport, a garden shed, and a deck overlooking your private oasis. A long gravel driveway ensures privacy and a grand entrance. Whether you're looking for a hunting retreat, an eco-friendly homestead, or your own slice of paradise - this exceptional property delivers it all. (id:49063)
3297 Wayne Street
Ottawa, Ontario
Offers to be presented at 2:00pm on November 12th 2025, however the Seller reserves the right to review and accept offers at any point. Nestled on a spacious 100 x 150 ft corner lot, this detached bungalow offers incredible potential in a prime Osgoode Village location. Featuring 2 bedrooms and 1 bathroom, the home includes a separate entrance to the basement, providing flexibility for future development or in-law suite possibilities. Enjoy the convenience of small-town living with modern amenities just steps away - less than a 10-minute walk to Osgoode Public School, and only minutes to the local shopping plaza and Osgoode Main Street. The expansive lot offers plenty of space for outdoor living, gardening, or future expansion or redevelopment. A rare opportunity to own a generous property in a family-friendly community with easy access to parks, schools, and village amenities. (id:49063)
201 - 150 Caroline Avenue
Ottawa, Ontario
Beautifully appointed, bright, warm, spacious condo apartment in the heart of Wellington West, Ottawa's hottest neighbourhood! Fabulous and fun cafes, independent retailers & restos at your doorstep...superb spot from which to do your daily shopping locally! Why rent when you can own, and start building a real estate portfolio...there's no time like the present. With rates having come down, now is the perfect time to get into Ottawa's solid market. Only a few low-rise buildings have been built here and this is one of them! Built in 2004 by Routeburn, this building is known for its friendly community, quiet units and quality craftsmanship. Open concept and the wall of windows in main spaces enhance the very spacious vibe, while the ensuite bathroom coupled with a tremendous walk through closet seal the feel of super space and luxury! Awesome oversized balcony runs the width of the unit, allowing for an outdoor lounge as well as a bistro dining set up. Ample storage within unit, complemented by lower level storage locker located directly in front of the private parking spot gives convenient flexibility and saves on external storage needs. Walkability factor includes a short stroll to the Ottawa River, Tunney's O-Train, GCTC to name but a few of the innumerable perks this location offers. Plenty of elbow room to live and thrive very comfortably ...a wonderful lifestyle choice awaits you! (id:49063)
1218 Upton Road
Ottawa, Ontario
Welcome to this charming 3-bedroom, 3-bathroom home. Ideally situated on a peaceful lot backing onto Bunker Rd with no rear-neighbours, this address affords exceptional privacy while still being just steps from the Ottawa River and minutes from Manotick's amenities. The lot spans approximately 100 ft 165 ft, giving you space to breathe and enjoy the outdoors. Located steps from Aston Woods and Echo Parks, Carleton Golf and Yacht Club, and just down the road is the Manotick Mews - making errands or grabbing essentials incredibly convenient. Inside, the main floor invites you into a bright, open-concept living and dining space filled with natural light, flowing seamlessly into the kitchen. Large windows and a door to the deck bring the outdoors in - ideal for coffee or entertaining. Enjoy peaceful evenings in the screened gazebo, surrounded by mature trees and birdsong. The updated kitchen features abundant storage, live-edge countertops, and stainless steel appliances. On that same level, you'll find generously sized bedrooms and a main bathroom, while the primary bedroom includes a recently refreshed ensuite. Downstairs, the lower level is thoughtfully finished with a large recreation room, bathroom, laundry area, and mechanical/storage spaces - perfect for hosting, family nights, or a private retreat. A must see to full appreciate. 24-hour irrevocable on all offers. (id:49063)
820 Bascule Place
Ottawa, Ontario
Welcome to this stunning 2021 Cavan-built townhome, offering modern comfort, thoughtful design, and a rare attached two-car garage. With three great-sized bedrooms, two-and-a-half bathrooms, and a fully finished basement, this home delivers exceptional value and flexibility, whatever your lifestyle may be. Upstairs, the primary bedroom impresses with a walk-in closet and a zen ensuite featuring a double-sink vanity and walk-in shower. The upper level also includes a spacious den, ideal for a home office, cozy reading nook, or secondary living area. Step directly from the den onto your private upper deck, perfect for relaxing in the sun or entertaining. The main floor offers a bright, open-concept layout with a functional kitchen and convenient garage access through the pantry area, making daily living easy - especially during winter months (you'll never have to clean snow off your car again). With the driveway located at the back, the front yard feels open and inviting, providing excellent curb appeal and outdoor space. The finished basement offers additional versatility as a large family room, playroom, or a vast storage area. Located in the welcoming town of Richmond, this home is just minutes from everyday amenities, schools, parks, and provides easy access to Highway 416 for an easy commute into downtown Ottawa. (id:49063)
4054b Calabogie Road
Greater Madawaska, Ontario
Make your "someday" dreams come true! Have you thought one day you would have a getaway from the crowds live in a sun drenched home and have enough property for a chicken run, a goat or two, a couple of sheep and a precious horse or donkey? Then this is your lucky day! This bright happy bungalow tastefully updated and painted in neutral tones has an open concept living/dining/kitchen area perfect for entertaining family and friends, stainless steel appliances in the smartly designed kitchen, new laminate and ceramic flooring and ceiling to floor picture windows overlooking the river. The patio doors lead out to a large wrap around deck complete with a hot tub and loads of sunshine from the south facing exposure. A spacious primary bedroom features a unique picture window, there ae two additional bedrooms and a lovely bathroom with double vanity. Now for the exciting part. The property is set-up with a heated workshop with an attached chicken coop large enough for 10+ birds, spacious utility shed for storing your ATV, side-by-side, garden implements and "neat stuff". All within steps of the house. Enjoy fun filled afternoons & evenings savouring the small of wood burning in the fire pit just off the deck. For the goats and sheep there is an electric wired run. Your beloved horse or donkey has a separate electric fenced paddock and stall behind the house set amongst the peaceful woodlands. Wander the cleared trails or take off on your ATV to explore the woodlands leading to the pond. This property has been meticulously maintained. All the outbuildings were built with the best material available, the fences are easy to set up or remove. Situated 10 minutes from the village of Calabogie's convenience stores, restaurants, golf courses, ski hills, lake, world class motor sport track, 15 minutes to Hwy 417 interchange. Words cannot express the scope of this property you have to see it for yourself .. you won't be disappointed. No further showings conditionally s (id:49063)
2421 Glandriel Crescent
Ottawa, Ontario
Welcome to this spacious and beautifully maintained single-family home, perfectly situated in a quiet, family-oriented neighborhood just minutes from schools, shopping, parks, and a variety of amenities. This wonderful home features 4 generously sized bedrooms and 4 bathrooms, including a bright, fully finished basement. A double-car garage and an expansive driveway with room for 4 additional vehicles offer ample parking for family and guests. On the main level, you'll find both a comfortable family room and a formal living room and separate Dining area, providing plenty of space for everyday living and entertaining. A convenient laundry/mudroom adds functionality, and a powder room is also located on lower level. The heart of the home is a large, beautifully appointed kitchen, complete with stainless steel appliances and abundant cabinetry a dream for home chefs. The home exudes a warm, ambient atmosphere throughout. Upstairs, you'll find four spacious bedrooms, including a primary suite with a walk-in closet and private ensuite bathroom, plus an additional full bathroom for added convenience. The fully finished basement offers flexible space ideal for a guest suite, extended family, or recreational use, and includes a modern 3-piece bathroom. Step outside to a generously sized backyard, perfect for gardening, play, or hosting family gatherings. Recent updates include a new roof (2024), offering long-term peace of mind. This home is the perfect combination of comfort, space, and location truly a must-see! ***OPEN HOUSE NOV-09-2025 @ 2-4PM*** (id:49063)
85 Alon Street
Ottawa, Ontario
Welcome to this lovely 3 bedroom, 2.5 bath family home in Stittsville. The main floor is bright and spacious, features hardwood in the living room, dining room and family room, with an eat in kitchen. The home has been freshly painted. Main floor laundry/mudroom. The large primary bedroom has a walk in closet and an en-suite. The secondary bedrooms are bright and have double closets. The lower level is fully finished, with a large open space. Some photos virtually staged. The oversized single garage has space for your vehicle and toys! The driveway paved for two cars. The yard has a deck and wiring for a hot tub. This family home is situated in desirable Bryanston Gate, which has a terrific neighbourhood park. Book your private showing today. This is a great place to call home! (id:49063)
17 Glenmanor Drive
Ottawa, Ontario
Prepare to be wowed by this breathtaking, move-in-ready masterpiece that radiates charm and modern elegance! Step into a spacious, light-filled living room featuring a sleek gas fireplace and sophisticated crown moldings, with gorgeous hardwood floors sweeping through the living room, dining room, hallway, and bedrooms for timeless style. The heart of this home is its stunning, fully renovated gourmet kitchen with an open-concept design, luxurious solid wood cabinets, and premium finishes that will ignite your culinary passion, while the main bathroom, freshly renovated in 2024, offers a spa-inspired haven with indulgent heated ceramic tile floors. The primary bedroom boasts a convenient two-piece ensuite powder room for added luxury and privacy. The beautifully finished basement (2002) provides endless possibilities for relaxation or entertainment and includes a cozy bedroom for extra space or guest accommodation. Outside, a massive lot awaits with mature trees, a convenient storage shed, new soffits and fascia (2005), updated aluminum windows in the front, and new windows in the back and basement (2003) - a perfect fusion of luxury, comfort, and modern upgrades ready for you to make it yours! 24 hours irrevocable on all offers. 3 bedrooms above grade and 1 bedroom below grade. Some photos are digitally enhanced. (id:49063)
436 Yves Street
Clarence-Rockland, Ontario
Discover your dream home in this extensively renovated 3-bedroom gem, where modern luxury meets small-town charm! Step into a bright, open-concept living space illuminated by sleek pot lights, complemented by brand-new flooring and fresh paint throughout. The heart of the home is the kitchen of your dreams, boasting top-of-the-line appliances, ample cabinetry, and a layout perfect for culinary enthusiasts and entertainers alike. This property is a savvy investor's dream or a homeowner's delight, featuring a second unit with a separate entrance, ideal for rental income to slash your mortgage in half! Enjoy ultimate privacy with no rear neighbours, backing onto serene greenery. The large deck and expansive backyard are perfect for summer gatherings, barbecues, or tranquil evenings under the stars. With parking for up to 10 cars and space to build a detached garage, convenience is at your doorstep. Plus, you're steps away from Rockland Golf and Country Club and Ottawa River boat launches, offering endless recreational opportunities. This vibrant town blends big-city amenities with warm, small-town hospitality. Don't miss this rare opportunity to own a turnkey home with income potential and unmatched lifestyle benefits! 3 bedrooms above grade and 1 below grade. 1 kitchen above grade and 1 below grade. Some photos are digitally enhanced. (id:49063)
41 Bert Hall Street
Arnprior, Ontario
Beautiful 2015-built residence in turn-key condition! Offering over 2,700 sq.ft. above grade and approx. 3,500 sq.ft. of total living space including the finished walkout lower level, this home provides comfort & flexibility. Ideal for large families, multi-generational living, or those seeking in-law suite/income-generating potential. Featuring a large, bright, and airy floor plan, this versatile layout easily adapts to your family's needs. The current owners enjoy the open living/dining area as a relaxed family room, while using the original family room space as a formal dining room proof that this home's layout will accommodate whatever suits you best! A spacious deck off the kitchen, added in 2023 is perfect for family entertaining or quiet morning coffee. The gorgeous curved staircase with built-in step lights leads to the second floor, where you'll find four generous bedrooms. The primary suite offers a stunning 5-piece ensuite featuring a Jacuzzi tub, glass shower, double sinks, and a private water closet, along with a walk-in closet. The secondary bedrooms are all spacious, with one large enough to serve as a second primary, complete with its own walk-in closet. Convenient second-floor laundry adds practicality. The walkout lower level is finished and filled with natural light, offering plenty of potential with additional unfinished space ideal for adding another bathroom or kitchen if desired. Patio doors open to the private, fully fenced backyard with patio area perfect for outdoor enjoyment. The front of the home features Gem lights, programmable to any color for fun, easy decorating during holidays or special occasions. Major updates include HVAC, furnace, and A/C all new in 2024. Ideally located just 20 mins to Kanata, this peaceful setting offers the best of both worlds: quiet living with close proximity to grocery stores, schools, restaurants, parks, trails, & more. A stunning, flexible home that truly has it all! Some photos are digitally enhanced. (id:49063)
814 - 600 Mountaineer Private
Ottawa, Ontario
This 1 bed PLUS DEN nestled in a prime central location near the Ottawa General, CHEO and shopping centres, our luxury rental building offers and unparalleled lifestyle. Enjoy easy access to public transportation and the Queensway, while indulging in the amazing features and amenities. Relax and socialize on the roof-top terrace, perfect for sunbathing and relaxing, prepare a favorite BBQ recipe at the outdoor dining & BBQ area. Stay active in the fitness centre and yoga room, unwind in the lounge area or find inspiration in the dedicated co-working space. Stainless steel appliances, in-suite laundry, Bell Fibe internet, window coverings and storage lockers are all included. Underground parking spot can be included for $170 per month. Some photos are for illustration purposes only and floorplan may vary slightly. Showings are booked MON-THU 1-7PM or SAT-SUN 11-4pm. (id:49063)
2253 Prospect Avenue
Ottawa, Ontario
Nestled on one of Alta Vista's most prestigious streets, this custom-built 5 bed, 5 bath luxury home (including 2 ensuites) offers refined elegance and thoughtful functionality for the most discerning buyer. Backing onto tranquil green space with no rear neighbours, enjoy unmatched privacy and serenity in a home that blends sophisticated design with family-friendly living. Step through grand arched doors into a spacious formal living room with gleaming hardwood floors and timeless charm. The extended dining room is ideal for entertaining, with space for large gatherings or intimate family dinners. At the heart of the home is a gourmet kitchen designed for both style and function, boasting top-tier appliances, custom cabinetry, expansive counters, and a layout perfect for hosting. East-facing windows flood the main level with natural light and offer serene views of the beautifully landscaped backyard, a private oasis with lush gardens and elegant hardscaping. A stunning spiral staircase leads to 4 generous bedrooms upstairs. The primary suite is a true retreat, complete with an oversized walk-in closet and a spa-like 5-piece ensuite. Each bedroom offers ample closet space and access to well-appointed bathrooms. The lower level adds incredible versatility with a wet bar, large den ideal for a home theatre or office, gym space, full bathroom, and an additional bedroom - perfect for guests or extended family. Located minutes from top hospitals, Bank Street, Highway 417, parks, and walking paths, this home provides ultimate convenience. With architectural elegance, practical luxury, and thoughtful detail throughout, this Alta Vista gem offers a rare opportunity for refined living in one of Ottawa's most coveted neighbourhoods. 4 bedrooms above grade and 1 below grade. (id:49063)
110 Talos Circle
Ottawa, Ontario
GROWING FAMILIES REJOICE! Discover unparalleled elegance and practicality in this 5-bedroom, 4-bathroom masterpiece by award-winning Talos Homes, spanning over 3,300 sq.ft. on a serene, family-friendly Richmond street. This executive residence blends design with functional sophistication, featuring rich hardwood floors, expansive windows, and a dramatic illuminated solid-wood winding staircase leading to an open-concept layout with a chef's kitchen boasting granite countertops, custom cabinetry, stainless steel appliances, a central island, and a walk-in butler's pantry, flowing into a sophisticated dining room and a cozy living area with a stone gas fireplace. The luxurious primary suite offers a walk-in closet and spa-like ensuite with dual vanities, a soaker tub, and glass shower, while a finished basement provides a 5th bedroom, full bath, and versatile family room. A heated, insulated triple-car garage with EV charging is perfect for enthusiasts, complemented by a fully fenced, irrigated backyard with an automatic sprinkler system with a covered porch and space for a future pool, all steps from parks, top schools with bus pickup, and amenities - 110 Talos Circle is a lifestyle of sophistication; book your private tour today! 4 bedrooms above grade and 1 below grade. (id:49063)
250 Horne Lake Road
Lanark Highlands, Ontario
Just one hour from Ottawa, discover a 4-season waterfront home that feels like your own slice of Canadian paradise with owned shoreline on private Horne Lake. Breathtaking views in every direction, quiet woods, open sky and the call of the loons create a setting of pure peace and natural beauty. This bungalow is designed for comfort and connection with nature. Whether it's a regular workday or a vacation day, enjoy the open-plan layout of kitchen/living /dining area, the large windows, wraparound deck and a full-width screened porch overlooking the lake. Two bedrooms and a full bathroom complete this warm, welcoming level. The lower level features a walkout to a covered patio and the front lawn, a spacious living area with a wood stove, wet bar, full bathroom, guest bedroom, and laundry. With two spacious levels, there's great potential here for multi-family living or for making some extra income with vacation rentals. This is a true 4-season home. Step outside and embrace the lifestyle - swim or paddle from your own dock, explore winding trails through the forest, or simply relax by the water's edge where there's room for a picnic table, lawn chairs, and an afternoon in the sun. In winter, snowmobiling, cross-country skiing and snowshoeing make this the perfect year-round escape. For hobbies, storage, or projects, the detached garage is a dream - two insulated bays, one heated and ready to serve as a workshop, plus an attached double carport for vehicles, boats & recreational toys. At 250 Horne Lake Road, every season brings new opportunities to relax, explore, and enjoy. This is more than a property - its a lifestyle. 2 bedrooms above grade and 1 below grade. (id:49063)
656 Ch Station Road
Alfred And Plantagenet, Ontario
34-Acre Alfred Retreat with Pond, Apple Orchard & Multiple Outbuildings! Escape to the country and enjoy your own private paradise just minutes from the charming village of Alfred. This one-of-a-kind property offers the perfect blend of peaceful rural living, functional spaces, and endless outdoor possibilities. The cozy 1-bedroom, 1-bathroom home comes complete with a 3-bay garage and a Generac generator, providing comfort and reliability in every season. Unique features abound, including a former bee hive shed with its own 2-piece bathroom, adding both character and versatility to the property. A second 3-bay barn in the middle of the lot provides additional space for equipment, vehicles, or workshop use-ideal for hobby farming or small business operations. Twelve acres of cultivable land open the door to agricultural ventures, while a thriving apple orchard offers fresh seasonal harvests. Nature lovers will be drawn to the property's scenic pond and well-maintained ATV trails, perfect for year-round recreation, whether it's exploring the land or simply enjoying the tranquility of the outdoors. The mix of open land and wooded areas provides privacy and a natural backdrop for a wide range of activities. Whether you envision running a hobby farm, creating a private getaway, or establishing a multi-use country estate, this Alfred gem delivers the space, features, and setting to make it happen. Small game, wild turkeys, and deer frequently roam the property-making it an excellent setting for the outdoor enthusiast or hunter. HWT 2019, Furnace and AC 2014, Windows 2010, Generac 2023, Driveway 2025, Garage Heater 2020. (id:49063)
44 Tobermory Crescent
Ottawa, Ontario
OPEN HOUSE NOV 9 2-PM! Move-In Ready Executive Townhome in a Quiet Neighborhood! This beautifully updated and spacious 3-bedroom, 3-bathroom executive townhouse is ready for you to move in and enjoy. This home offers functionality & comfort. The main floor features hardwood flooring, a sun filled living room which features a gas fireplace for comfort & ambiance. Recently installed lovely white kitchen cabinetry, modern new light fixtures with eating area as well as a formal dining room . The entire home has been freshly painted throughout. The upper level includes: large primary bedroom offers a private retreat with a 3-piece ensuite and a generous walk-in closet. The second and third bedrooms are both well-sized, ideal for family, guests, or a home office. Enjoy the fully finished basement, complete with a spacious family room, dedicated laundry area, and ample storage space. Additional updates include a newer furnace and central air conditioning, front interlock, new carpet on the stairs, newer vinyl flooring on upper level... Step outside to a fully fenced backyard perfect for children and pets featuring a deck for outdoor dining, a charming garden, and a newer storage shed. Don't miss this exceptional opportunity. Schedule your viewing today! 24 hours irrevocable on all offers. Quick closing available before winter! (id:49063)
12009 Highway 15
Montague, Ontario
Just north of Smiths Falls, enjoy this beautiful property with it's extra deep lot featuring mature trees and brand new 36'x16' deck to relax and enjoy down time. Enjoy walks in the evenings in the expansive rear yard or create your dream yard space with your acreage! The home features numerous upgrades, including brand new stove, fridge, and dishwasher, new flooring, all new ceilings in bedrooms and living room, 16" Pro Pink insulation in attic, all new insulated bathroom using blue drywall with overhead moonlight, new risers on septic, 7' extension on well, brand new natural gas furnace & hot water tank, & more! With ample parking, drive under garage, multiple out buildings, you'll be set to enjoy tranquility and creativity with your acreage. Book a showing today to appreciate this upgraded bungalow! (id:49063)
9 Longleaf Way
Greater Madawaska, Ontario
The Eleanor Model - A Brand New Neilcorp Homes Bungalow in Calabogie's Newest Community, Granite Village. Discover the perfect balance of modern elegance and rustic charm in The Eleanor, a beautifully designed 2-bedroom, 2-bathroom bungalow with an attached 2-car garage. Nestled within Neilcorp Homes' exclusive new build neighbourhood of 52 single-family homes in Granite Village, this residence showcases fine woodcraft detailing and a warm, contemporary aesthetic. Move-in ready, this home offers the perfect location just minutes from all that Calabogie has to offer - a breathtaking landscape of lakes, scenic trails, and endless outdoor adventures, including boating, skiing, and exploring the iconic Eagles Nest Lookout and Manitou Mountain Trail. The lower level offers spray-foamed insulation, drywall, electrical and a 3-piece bath rough-in, creating endless potential for future customization. Embrace the ultimate four-season lifestyle in one of the Ottawa Valley's most sought-after destinations. Secure your dream home today! (id:49063)
104 Fir Lane
North Grenville, Ontario
Welcome to 104 Fir Lane in sought-after Kemptville Meadows! Freshly painted throughout and featuring new laminate flooring in both bedrooms, this bright 2-bed, 2-bath condo is move-in ready. The main level offers open-concept living with a spacious kitchen, breakfast bar, and patio access for BBQs or relaxing outdoors. Downstairs you'll find two generous bedrooms, a full bath, and laundry. Ample visitor parking is available and the location is convenient to the hospital, downtown Kemptville, and all amenities. (id:49063)
226 Kaswit Drive
Beckwith, Ontario
Open House Saturday November 8th 2-4pm. Wake to golden morning light on the welcoming front porch and end each day with spectacular lake sunsets in this 2022 Luxart Homes masterpiece. Set on a 1.33-acre corner lot, this home offers rare privacy and timeless aesthetic-- the perfect canvas for your dream lifestyle. Inside, the space is jaw-dropping. White-oak floors, large windows, sleek lighting, and a dramatic wagon-wheel chandelier. The chefs kitchen-- designer cabinetry, GE Café appliances, deep pantry, generous island-- flows into a luminous dining area and an impressive living room anchored by its gas fireplace. The main-floor primary suite overlooks the backyard and delights with a spa-style bath and immense walk-in closet. Families will benefit from a separate front den and mud room. Four more bedrooms, a beautiful full bath with tub, and lots of storage await upstairs. Stroll just down the street to the private residents-only beach on Mississippi Lake, or wander forest trails across the road, all minutes from the historic main street in Carleton Place with cafés, boutiques, and acclaimed restaurants. A short drive to Kanata or downtown Ottawa, with proximity to excellent schools and the Beckwith Recreation Complex. Modern design, country calm and city convenience perfectly balanced for a life well-lived. Association fee for the common elements (POTL) is $120.21/monthly which allows beach and park access. (id:49063)
324 Blossom Pass Terrace
Ottawa, Ontario
Welcome to this stunning 2-year-old Minto Tahoe end-unit townhouse, the largest model offers 2084 sqf of finished living space, perfect for families seeking style, space, and convenience. A fully open-concept main floor with bright living and dining areas. Upstairs, there are 4 spacious bedrooms, a laundry, and 2 full bathrooms. Fully finished basement with an additional 2-piece bathroom, large window, and family room space. Upgraded quartz counter in the kitchen and bathrooms. High-end custom blinds from Blinds To Go with child-safe pull cords on every window. Gleaming hardwood floors throughout the main level. Elegant 12"x24" tiles in all wet areas for easy maintenance. The mud room is extremely useful. Backyard features a gazebo and mat, plus underneath artificial grass for a clean, low-maintenance outdoor retreat. Beautifully maintained front lawn and exterior design give this home a standout curb appeal. Just 600 meters to Lakeridge Park, where you can enjoy scenic trails and local wildlife, close to Farm Boy, Real Canadian Superstore, the François Dupuis Recreation Centre, several restaurants, cafés, and parks. It's a roughly 2-4 mins walk to Route 35 bus stop, which takes you to the LRT. Families will appreciate being within the catchment for excellent local schools, including Summerside Public School, Fallingbrook Elementary, St. Peter Catholic High School, and Sir Wilfrid Laurier Secondary School, offering both English and French programs. This luxury-sized home is IMPECCABLY MAINTAINED, and THOUGHTFULLY DESIGNED for comfortable living in a sought-after family neighborhood. Available for the end of December. (id:49063)
58 Lower - 60 Victoria Avenue
Smiths Falls, Ontario
Bright and well-maintained 1-bedroom main-floor apartment in a convenient Smiths Falls location. This unit offers plenty of natural light with large windows and easy ground-level access. Ideal for singles or couples seeking comfortable living close to shops, parks, transit, and local amenities. Hydro extra. (id:49063)
142 Wild Senna Way
Ottawa, Ontario
Welcome To This Beautifully Maintained Townhome Nestled In One Of Barrhaven's Most Desirable Neighbourhoods. Thoughtfully Designed With Modern Updates, Bright Open Spaces, And Stylish Finishes, This Home Uniquely Features Residential AND Commercial Zoning! The Versatile First Floor Presents An Excellent Rental Opportunity, As Many Thriving Businesses Have Opened Along The Street, Offering Great Potential For Both Living And Investment. Upon Entering, You Are Greeted By A Spacious Foyer That Leads Into A Bright Living Area At The Back Of The Home - An Inviting Space Ideal For Relaxing Or Entertaining. From Here, Step Out To The Covered Porch, A Charming Spot To Enjoy Your Morning Coffee Or Unwind In The Evening. The Second Floor Features A Cozy Family Room Filled With Natural Light From Large Windows, Creating A Warm And Welcoming Atmosphere. The Modern Kitchen, Fully Updated In 2023, Is A True Centerpiece Of The Home! It Showcases Sleek Quartz Countertops, A Contemporary Backsplash, A New Stove And Hood Fan, And Ample Cabinetry For Storage. The Third Floor Hosts Two Generously Sized Bedrooms, Each With Its Own Ensuite Bathroom For Added Comfort And Privacy. The Spacious Primary Suite Includes A Walk-In Closet And A Luxurious 5 Piece Ensuite With A Standing Shower, Soaker Tub, And Double Vanity. Convenient Third-Floor Laundry Adds Ease To Your Daily Routine. Hardwood Flooring Runs Throughout The Main Living Areas, While Carpeted Stairs And Tiled Basement Floors Add Both Comfort And Practicality. The Lower Level Offers Additional Versatile Space - Perfect For A Home Office, Gym, Or Recreation Room. Located Just Minutes From Barrhaven's Marketplace Plaza, Top-Rated Schools, Parks, Trails, And Public Transit, This Home Offers The Best Of Suburban Living With Easy Access To All Amenities! Modern, Bright, And Move-In Ready, 142 Wild Senna Drive Is Ready To Welcome You Home! (id:49063)
2 - 7 Montgomery Place
Smiths Falls, Ontario
3 bedroom, 1 bathroom unit located in a desirable area of Smiths Falls, close to amenities and transit. Features a spacious and well-lit loft, a kitchen with ample storage, shared laundry in the basement and 1 parking space included. (id:49063)
899 Ralph Hennessy Avenue
Ottawa, Ontario
This is one of HN Homes' most popular and largest 35' models, the Aston, featuring an upgraded third full bath on the second floor. It is situated on a quiet, established street lined with gorgeous modern homes in the Riverside South Community alongside the Rideau River! This property offers 2,782 square feet of above-grade living space, with four bedrooms, including two suites on the second floor, plus a finished basement by the builder. It boasts a spacious foyer, a unique open-to-above area beside the staircase, a large office, a huge kitchen with a modern design, a spacious dining room, and a cozy living room with a 46" linear fireplace! Eight-foot doors are featured throughout the main level! The second level has four bedrooms, three full baths, and a very spacious laundry room with a sink and linen storage! Massive windows are a highlight of HN Homes, and this house has stunning oversized corner windows on both the first and second levels! The basement is finished with large egress windows! The east-facing backyard allows for plenty of sunshine during the day! Within walking distance to top schools, parks, shopping centers, public transit, trails, and outdoor enclaves, this location offers extra convenience with the LRT being extended to the area! (id:49063)
188 Hemlock Drive
Beckwith, Ontario
LOCATION LOCATION!! Peaceful private lot backing onto a treed area and only minutes to everything!. Spacious 3+ bedroom 3 bathroom family home. The kitchen is complete with a generous supply of cupboards and counter space and is open to a sun filled eating area with hardwood floors and patio doors with direct access to a private patio. An excellent place for you next BBQ. The formal living room also has hardwood floors and a huge sunny window. Three well sized bedrooms with hardwood floors . Two of the bedrooms have double closets and the primary bedroom comes with a full 4 piece ensuite + a walk in closet. The lower level features a 4th bedroom with a double closet + a 2 piece powder room + a family room with 2 sun filled windows and a place for a future wood stove. The crawl space provides loads of storage space. You will be impressed with the 3 CAR HEATED GARAGE!!! An ideal place for the "car guy" or to work on your special hobbies. The two garden sheds each have power to them. Early possession! (id:49063)
893 Sendero Way
Ottawa, Ontario
Welcome to 893 Sendero! This well-maintained 2023 built Cardel Lowell model offering 2,822 SqFt of living space in a 4+1 bed, 3.5 bath home. Located on a quiet street in the family-friendly EdenWylde neighborhood, it boasts an open and bright layout with numerous upgrades for modern living. The main floor features 9-foot ceilings and beautiful hardwood and tile throughout. The upgraded custom kitchen includes large cabinets with soft-closing doors, stainless steel appliances, a pantry, granite countertops, and a tile backsplash. An 8-foot patio door brings in even more light from the rear yard. Upstairs, you'll find 4 spacious bedrooms, including a primary suite with an ensuite featuring separate vanities, a glass shower, and a soaking tub. A conveniently located laundry room with a laundry sink is also located on this level. The fully finished basement offers a bedroom and a full bathroom. The spacious backyard provides a private space for kids to play or host friends and family. Located in a family's dream neighborhood, 893 Sendero is close to schools, parks, the Trans Canada Trail, public transit, and more. Don't miss your chance to own this thoughtfully designed, versatile home in one of Stittsville's most family-friendly neighborhoods. Come fall in love today! (id:49063)
8 Benjamin Lane
North Grenville, Ontario
Escape the city and find your family's perfect retreat in Tanager Woods. Set on a private 1.5-acre lot surrounded by trees, this beautifully updated bungalow offers peace, privacy, and room for kids and pets to roam. Just minutes to Hwy 416 and all of Kemptville's shops, restaurants, and schools, this home gives you the best of both worlds-country living with city convenience. Inside, you'll love the bright, open-concept layout with large windows, a brand-new modern kitchen, and an easy flow between the living and dining areas. The main level features three spacious bedrooms, while the fully finished lower level adds two more bedrooms, a full bath, and a large den-perfect for guests, a home office, or extended family. Extensively updated from top to bottom, the home showcases new flooring, fresh paint, modern bathrooms, new doors and hardware, stylish lighting, and a completely redone kitchen. Every detail has been taken care of so you can move right in and start enjoying it. With a recent price improvement and so much value in one of North Grenville's most desirable communities, this is the turn-key family home you've been waiting for. (id:49063)
608 - 354 Gladstone Avenue
Ottawa, Ontario
First time offered by the original owners! This rare Madrid layout in Central 1 offers one of the most unique and desirable floor plans in the building. This stunning 1 bed + den condo features sweeping southwest-facing views, floor-to-ceiling windows, and a sun-soaked private balcony perfect for morning coffee or evening unwind. The industrial-chic aesthetic includes exposed concrete ceilings, ductwork, and columns, paired with warm hardwood floors and sleek finishes. The modern kitchen boasts stainless steel appliances, flat-panel cabinetry, tile backsplash, and breakfast bar seating. A bright den offers ideal WFH potential, while the spacious bedroom includes generous closet space. The bathroom is fresh and contemporary with a deep soaker tub and stylish vanity. Private storage locker included and parking is available for additional price. Enjoy top-tier amenities: concierge, gym, party room, theatre, and courtyard. Exceptional value in one of Ottawas most walkable neighbourhoods. Plan to visit soon! (id:49063)
18 Tierney Drive
Ottawa, Ontario
Bigger Is Better! This impressive two-storey family home with upgraded brick exterior, offers over 3,850 square feet of beautifully finished living space in a prime location, featuring 4 bedrooms and 5 bathrooms, including two primary bedroom retreats complete with full ensuites and walk-in closets-perfect for multi-generational living. The fully finished lower level includes an in-law suite with a recreation room, full kitchen, and bathroom, providing ideal space for guests or extended family. Elegant hardwood floors, two grand hardwood staircases, and upgraded moldings throughout add timeless appeal, while the spacious living and dining rooms make entertaining effortless. The main floor family room with a gas fireplace creates a cozy gathering spot, and the large eat-in kitchen with granite countertops opens to an extra-deep, fully fenced backyard with a rear patio and so much space -perfect for outdoor enjoyment. Additional features of this Minto Naismith model elevation K includes: a double car garage, main floor laundry, spacious concrete front porch, new furnace (2019), roof (2020), and flexible closing. Ideally located close to amenities, recreation, schools, and public transit, with an easy commute to downtown, this better-than-new home combines size, style, and convenience-proving that bigger truly is better! BONUS: Driveway snow removal is included for the season. 24 hours irrevocable on offers. 1 kitchen above grade and 1 kitchen below grade. Some photos are digitally enhanced. (id:49063)
990 Concession 1 Concession
Alfred And Plantagenet, Ontario
Welcome to your dream country retreat! This beautifully maintained bungalow offers the perfect balance of comfort, privacy, and spacious living both indoors and out. Set on 1.05 acres with no rear neighbours, this property is ideal for those seeking peace and quiet without sacrificing convenience. Inside, an open concept design creates a bright, airy flow. The inviting living room features a propane fireplace, elegant crown moulding, and large windows that flood the space with natural light. At the heart of the home, the kitchen boasts timeless white cabinetry, a large island with seating, and seamless connection to the dining area, perfect for family meals and entertaining. The main floor offers 2 comfortable bedrooms, including a generous primary suite complete with a spa-like ensuite featuring a clawfoot tub and double vanity. A second full bathroom and a convenient laundry room add to the functionality of this level. Downstairs, the fully finished basement nearly doubles your living space, offering a large family room, recreation area, an additional bedroom and abundant storage. Step outside to enjoy a paved driveway, attached insulated double garage, gazebo, two garden sheds, and a beautifully landscaped yard with plenty of space for entertaining or simply relaxing in nature. A charming creek runs through the property, connecting to the river and offering the perfect spot to launch a kayak or paddle board for peaceful days on the water. Additional features include a central vacuum system, air exchanger, water treatment system, and a large workshop area, perfect for hobbyists or DIY enthusiasts. This home is truly move-in ready and offers a rare opportunity to enjoy serene country living. (id:49063)
1204 - 90 Landry Street
Ottawa, Ontario
This STUNNING CORNER Unit 2-Bed, 2 Bath Condo offers a perfect blend of sophistication, comfort, and picturesque scenery! Bathed in natural light from floor-to-ceiling windows, this beautifully appointed residence captures views of the Ottawa River and surrounding parks, creating a serene and inspiring backdrop. The apartment has been freshly painted and features NEW Luxury Vinyl Plank Flooring in BOTH BEDROOMS(23), along with new window blinds in the living room and second bedroom, adding a refined touch to every space. The open-concept living and dining area offers ample space and a seamless flow, perfect for entertaining or quiet evenings at home. The MODERN kitchen is a showpiece, boasting GRANITE countertops, custom backsplash, stainless steel appliances and sleek cabinetry, all designed to impress! A spacious foyer welcomes you with plenty of storage and leads to a stylish 3-Piece Bath with a large glass shower. The primary bedroom features an elegant FULL ENSUITE and captivating river views, while the second bedroom offers bright windows, generous closets, and versatile space for guests or a home office. Step out onto the private glass balcony to enjoy your morning coffee while overlooking the Ottawa River and lush parklands. Residents enjoy access to premium amenities including an indoor pool, fitness centre and party room, along with a dedicated UNDERGROUND PARKING SPACE & STORAGE locker. Condo fees include Heat and Water! Located just steps from Beechwood Village, you'll find cafés, restaurants, boutiques, grocery stores, and green spaces all within easy reach-plus convenient access to transit! Don't miss out on this gem! (id:49063)
542 Borbridge Avenue
Ottawa, Ontario
Stunning End-Unit in the Heart of Riverside South! Immaculate 3+1 bedroom, 4-bath end-unit townhome featuring high-end appliances, central A/C, a finished basement, and a landscaped backyard. Bright, open-concept layout with premium finishes throughout. Ideal for families or professionals seeking modern comfort in a prime location close to schools, parks, shopping, and all amenities. (id:49063)
514 Stargazer Crescent
Ottawa, Ontario
Stunning end unit townhome with one of Riverside South's largest yards, townhomes and singles alike. This showpiece Parkway End Model by HN Homes offers a spacious, smartly designed layout with over 2,500 sq. ft. of finished living space. Situated on a premium pie-shaped corner lot (valued at over 50K), the home features a fully fenced, landscaped backyard, oversized composite deck, 6-zone irrigation system, shed, and gas BBQ hookup, all backing onto mature trees with no direct rear neighbours. Welcomed by an extended wrap-around porch, step inside to the spacious tiled foyer with garage entry and a sleek powder room. The open-concept main floor impresses with 9' smooth ceilings, floor-to-ceiling windows, wire brushed oak hardwood flooring, modern glass railings, and a cozy gas fireplace. A thoughtfully designed main floor den is ideal for a home office, study nook, or play area. The chef-inspired kitchen boasts high-end stainless steel appliances including a 30" Wolf Range, granite counters, ceiling-height soft-close cabinetry, large pantry, and an 8' island seating four. The dining area fits a table for 10 and provides direct access to the backyard. Upstairs features upgraded Berber carpet with premium underpad, a second den/flex space, laundry room with built-ins, and 3 generously sized bedrooms with custom window treatments. The primary suite includes a walk-in closet with organizers and a spa-like ensuite with soaker tub, upgraded glass shower, and extended vanity. The finished basement adds excellent flexibility with in-law suite potential, rec room, ready to finish 4th bedroom, full 4-pc bath, and ample storage. Notable features: Smart thermostat & lighting, custom blinds, upgraded flooring, smooth ceilings, A/C, gas fireplace, and extended driveway for 3-car parking. Every inch of this residence has been upgraded with luxurious finishes and bespoke details, creating a refined living experience beyond compare, this is not your average townhome! (id:49063)
55 E Overberg Way
Ottawa, Ontario
Experience the perfect blend of style, comfort, and convenience in this stunning 2-bedroom, 1-bath condo in Kanata! Boasting high ceilings, an open-concept layout, and one parking spot, this home is flooded with natural light and features a sleek kitchen with quartz countertops and stainless steel appliances. Step onto your spacious balcony with a park view and enjoy the best of city living with parks, shopping, and top-rated schools just moments away. Don't miss the chance to call this bright, modern condo your new home. Schedule your viewing today! (id:49063)
18 Ravenscroft Court
Ottawa, Ontario
Welcome to this spacious 3-bedroom, 2.5-bath townhouse located in a quiet, family-friendly cul-de-sac in the heart of Stittsville! This well-maintained home features durable hardwood flooring throughout main and second floor - carpet only on stairs! The bright kitchen opens to a cozy solarium that leads to a large and private backyard with no rear neighbors, perfect for summer BBQs and sunbathing. The second floor features two generously sized bedrooms served by a 3pc main bath. Second floor also features a large primary bedroom with a walk-in closet and a 3-pc ensuite. The large basement offers plenty of space for storage and recreation. Enjoy easy access to transit, schools, parks, and a wide range of amenities, including grocery stores, banks, restaurants, pharmacy, and leisure - the Amberwood Golf Course is just a few minutes' drive away. Freshly painted and professionally cleaned, this move-in-ready home is perfect for families looking for a safe, clean and accessible home for their family! Available today! (id:49063)
4788 Massey Lane
Ottawa, Ontario
TIMELESS ELEGANCE IN A PARKLAND SETTING -- Prestigious Bungalow Near the Ottawa River. Nestled on a quiet street in one of Ottawa's most desirable enclaves, just steps from the scenic riverfront and parkway, this custom-built bungalow blends sophistication, comfort, and serenity. Surrounded by lush greenery on a magnificent 187-foot deep lot, it offers a peaceful retreat in a prestigious neighbourhood of executive homes. Inside, elegant upgrades and refined finishes elevate every room. Roof partially updated (2024), C/A (2022), . Rich hardwood flooring flows through the gracious main level, beginning with a welcoming foyer and continuing into the formal living room, where a large bay window frames views of the treed landscape. Entertain with ease in the grand dining room, designed for memorable gatherings. The heart of the home is the beautifully renovated kitchen, featuring timeless white cabinetry, high-end appliances, and a seamless connection to the inviting family room. A few steps down, the family room exudes warmth with its gas fireplace and direct access to the private garden patio. The tranquil primary suite offers a restful escape, complete with a luxurious ensuite and walk-out access to the backyard. Two additional bedrooms and a stylish main bathroom complete the main level. The fully finished lower level provides exceptional versatility with a spacious recreation/media room, fourth bedroom, full bath, and office area perfect for guests, hobbies, or extended family living. Enjoy year-round natural beauty from your own backyard, with mature trees, a large stone patio, and complete privacy. Double garage, updated systems, and an unbeatable location just moments to the Ottawa River, NCC trails, and top schools. A rare opportunity to own a truly special home in a setting that feels miles away from the city yet minutes to downtown. *Some photos have been virtually staged. 24 Hours Irrevocable as per form 244. (id:49063)
939 Whimbrel Way
Ottawa, Ontario
*Open House Sunday, November 9th 2-4pm* Welcome to your next home! This beautifully designed and freshly painted home offers comfort, convenience, and an unbeatable location. Upstairs, you'll find three spacious bedrooms, including two with walk-in closets, two luxurious 5-piece bathrooms and a conveniently located second-floor laundry room, making daily living effortless. The spacious primary suite features a spa-like ensuite bath, perfect for relaxing after a long day. The main floor boasts a modern kitchen equipped with a built-in oven, gas range, and plenty of space to cook and entertain. Whether you're hosting or enjoying a quiet night in, the open-concept layout offers flexibility and style. The unfinished basement offers endless possibilities... create a home gym, theatre room, guest suite, or extra storage. It's a blank canvas ready for your personal touch. Located in a family-friendly neighborhood, just steps away from the local school, with direct access to green space and walking trails, this home is ideal for anyone who values both nature and modern living. Dont miss your chance to own this fantastic property. Schedule your showing today! All bedrooms have been virtually staged. (id:49063)
1109 Edward Street
Ottawa, Ontario
Nestled in the heart of historic Manotick, a charming village where the Rideau River whispers secrets of yesteryear and modern comforts seamlessly blend, this exquisite family home invites you to embrace serene sophistication and effortless luxury. Step inside this meticulously crafted 3-bedroom, 3-bathroom gem, where the main floor welcomes you with two sunlit bedrooms, including a luxurious primary suite boasting a spa-inspired ensuite, walk-in closet, and balcony overlooking your verdant backyard oasis; the open-concept great room, anchored by a soaring stone fireplace under vaulted ceilings, flows effortlessly Into the gourmet kitchen, while below, the partly finished basement reveals a spacious third bedroom In its polished section-ideal for guests, a home office, or teen retreat with endless potential to customize the rest. Outside, tree-lined tranquility meets your private paradise: a fully fenced, professionally landscaped lot with a removable above-ground pool, mature perennial gardens, and a covered patio perfect tor al fresco summer evenings or crisp, tall mornings with coffee in hand, plug a fully heated and insulated single garage offering versatile space for a vehicle or cozy rec room, complemented by a freshly paved driveway. Manotick's village allure is at your doorstep-stroll to boutique shops, acclaimed restaurants like Red's Bistro, and the vibrant Rideau Valley Farmers' Market-while families love the proximity to top-rated schools, scenic Rideau River trails for kayaking and cycling, and easy access to Ottawa, just 20 minutes north via Highway 416. This is more than a home, it's a legacy address in one of Ontario's most coveted enclaves, where community spirit and natural beauty converge. Don't miss your chance to own a piece of Manotick magic. Schedule your private viewing today and let this home become the backdrop to your next chapter. 2 bedrooms above grade & 1 below grade. Some photos are digitally enhanced. 24hrs irrevocable on all offers. (id:49063)
1327 Avenue S Avenue
Ottawa, Ontario
This fully renovated bungalow with secondary dwelling, located in one of the city's most convenient areas, is a turnkey gem for investors or homeowners seeking dual-income potential. The Upper unit was totally renovated from top to bottom in September 2025, including brand-new floors, Bathroom, Lighting, Stainless Steel Appliances, Quartz Countertops The lower unit, completed in 2022, also features three bedrooms, 2 Walk-in Closets, full bathroom with tiled stand-up Shower, and a separate entrance for privacy. Both units showcase durable luxury vinyl plank flooring, modern kitchens with quartz countertops, stainless steel appliances, and stylish tiled backsplashes. Strategically situated, the property is steps from the LRT and St. Laurent Mall via an underground tunnel, with easy access to the Queensway in both directions. With close proximity to Train Yards amenities, Parliament, CSIS, and Ottawa University, its one-of-a-kind location makes the property ideal for commuters. The backyard has been recently landscaped with fresh topsoil, sod, and mulch, enhancing curb appeal. With two separate hydro meters, the home easily generates $5000+/month plus hydro, offering significant returns for investors or the opportunity to pay off a mortgage in half the time. The upstairs unit is vacant, and downstairs tenants are set to move out by Novembers end, allowing you complete vacant possession. A comprehensive upgrade list is available for serious buyers, showcasing the meticulous care put into this income-generating property. 3 bedrooms above grade and 3 bedrooms below grade. Some photos are digitally enhanced. (id:49063)
185 Pretoria Avenue
Ottawa, Ontario
Welcome to 185 Pretoria Avenue - step into charming 19th-century brick residence that has been beautifully updated to suit todays modern lifestyle. Perfectly located in the heart of the Glebe, this semi-detached 2-storey home offers 3 bed, 2 bath & seamless blend of historic character & contemporary design. As you enter, a spacious open layout welcomes you w/hardwood floors throughout the main lvl. To the left, the living room sits at the front of the home, filled w/natural light. From here, the dining room creates a warm connection between spaces, making gatherings easy and natural. At the back of the home, the modern kitchen is the true heart of the house. Designed w/stylish white cabinetry, SS appliances, natural wood floating shelves & sleek quartz countertops. A large walk-in pantry provides excellent storage, while the spacious design allows for effortless cooking and hosting. Sliding patio doors open to the backyard, filling the space w/sunlight & offering a walk-out to your private deck. 3-pcs bath & laundry complete this level w/style. Upstairs, you'll find comfort & space across 3 bedrs, all w/cozy carpeting underfoot. The primary bedroom is bright & airy, w/large windows & full wall of custom closets. The 2. bedrm features a full wall of beautiful built-in wardrobes w/sleek, modern look, while the 3.bedroom can easily serve as a guest room, office, or flex space. A newly renovated 5-pcs bathrm completes this lvl, boasting a clean modern design w/black-and-white finishes & ample storage. Step out from the kitchen to your private patio, the perfect place to enjoy a morning coffee or evening meal outdoors. Just beyond, a landscaped interlock parking area provides 2 private parking spaces-a rare find in the Glebe. This home places you right in the centre of one of Ottawa's most desirable neighbourhoods. From here, you can stroll to the Rideau Canal, explore the vibrant shops and restaurants (MANDYS!!!), and enjoy the unique lifestyle the Glebe is known for. (id:49063)
1412 Houston Crescent
Ottawa, Ontario
Designed by renowned architect Gerhard Linse, this award-winning home blends timeless elegance with modern luxury. Set on a private 2-acre lot in a prestigious estate enclave, this exceptional home offers a peaceful retreat just minutes from Kanata North and . Enjoy a breathtaking living room with panoramic windows and a new deck overlooking the lush backyard with a heated saltwater pool, hot tub, and gardens. The chef's kitchen features custom cabinetry, a gas range, built-in pantry, and bistro-style dining area.The main-floor primary suite is a spa-inspired retreat with marble finishes, a soaker tub, double vanity, and glass shower. Upstairs, two bedrooms share a stylish Jack & Jill bath.The walk-out lower level adds a bedroom, games and theatre rooms, wood-burning fireplace, and new full bath. Major updates include new furnace, triple-pane windows, reverse-osmosis water treatment, high-end bathroom renovations and much more. Incredible location moments to the sought-after Kanata North - Ottawas Premier Tech Hub, enjoy proximity to leading tech companies such as Nokia, Mitel, Ciena and Cisco. Top-rated schools, both public and private are minutes away: Kanata Montessori School, March Academy, Blue Sky School, Peak Center Academy, Kanata Academy, St.Isidore Catholic School and many more. ****Visit the listing website for full details and list of updates.**** (id:49063)
108 - 2785 Baseline Road
Ottawa, Ontario
Welcome to Unit 108 at 2785 Baseline a ground-floor, corner 1-bed/1-bath condo with zero stairs or elevator and a rare wrap-around private yard. Sun-splashed SE exposure pours through oversized windows, framing mature trees, evergreens, and hedges for all-day privacy. Inside, clean modern lines meet warm textures: a sleek kitchen with stone counters, subway tile backsplash, stainless appliances, and pendant-lit island opens to a cool exposed brick feature wall living space that slides out to your patio + fenced/hedged yard - a unicorn combo for condo living. The bedroom is bright with double closets; the bathroom is crisp with large tile and full tub/shower. Everyday comfort is dialed-in with hot water on demand, central A/C, forced-air furnace, in-suite laundry, and owned underground parking + storage locker. Built 2016 in a boutique 88-unit low-rise community adjacent to Morrison Park and minutes to shopping, transit, and Hwy 417 access. Stroll to greenspace; grab groceries or a latte at nearby retail hubs; be on transit quickly along Baseline/Greenbank. Visitor parking is an easy in-and-out. One owner. Vacant and ready now. Neighbourhood notes: In Redwood Park/Qualicum, steps to Morrison Park, near Qualicum Park and Qualicum/Nanaimo Park; quick access to College Square and Algonquin College at Woodroffe/Baseline; a short drive to Queensway Carleton Hospital; abundant OC Transpo service along Baseline. Some photos virtually staged. (id:49063)
209 - 138 Somerset Street W
Ottawa, Ontario
* * OPEN HOUSE SATURDAY NOVEMBER 15th 2-4PM * * Smart living in Ottawa's Golden Triangle. This 1-bedroom, 1-bathroom condo offers a spacious 630 sq. ft. of well-designed space with southeastern exposure and two private balconies. A rare mix of wise investment and effortless living, it is ideal for a professional who wants both work-life balance and quick access to everything downtown has to offer. Step outside and you are minutes from Parliament Hill, Elgin Street, the Rideau Canal, uOttawa, and the Transitway. Morning runs along the canal, patio meetups on Elgin, or an easy walk to the office - this is city living that works. Inside, the open-concept layout checks all the boxes: hardwood floors, flexible living/dining space with room for a home office, a breakfast bar with included barstools, and a refreshed kitchen with new stainless steel appliances, generous storage, and counterspace. The bedroom features a large triple closet for streamlined organization. Extras include in-suite laundry, appliances, window coverings, and a roomy storage locker. Condo fees cover heat, central air, and water, plus access to amenities like a rooftop sunroom and terrace with sweeping views, a library, and a meeting room. Low-maintenance, high-convenience, and in one of Ottawa's most walkable neighbourhoods, Somerset Gardens delivers an unbeatable balance of work and play. Book your showing today. Cost-per-month-to-own calculations, floorplans with dimensions, condo rules and regulations, and feature sheet are available. RE/MAX Hallmark Schedule B must attach to any offer. (id:49063)

