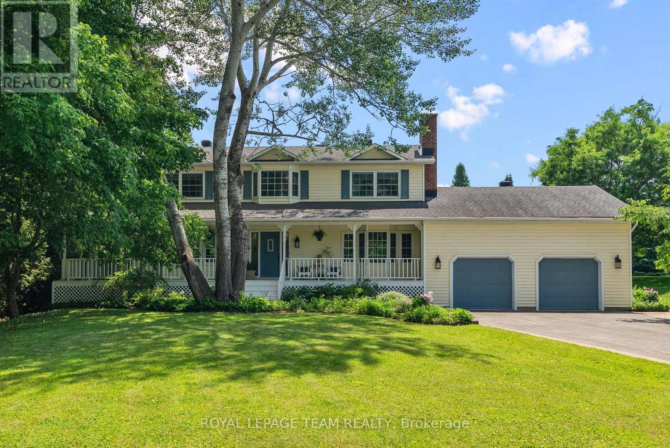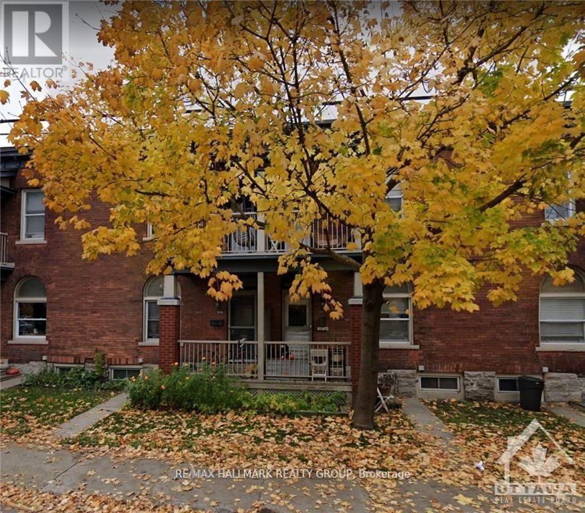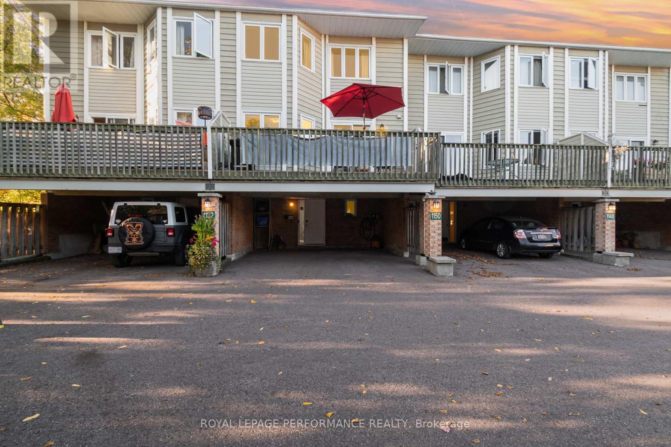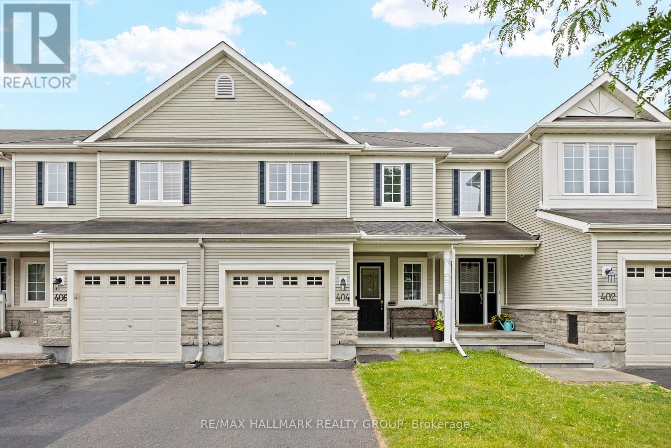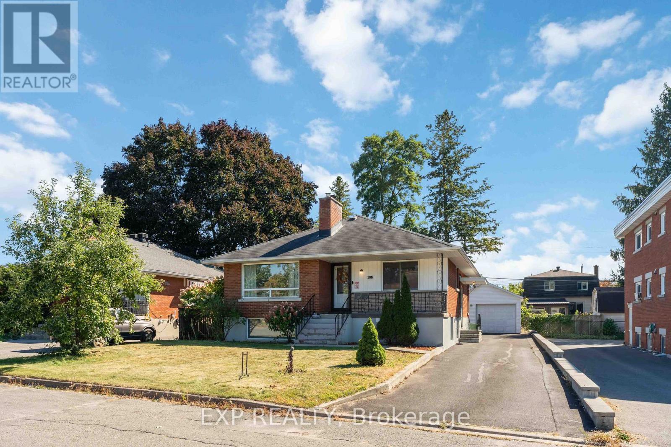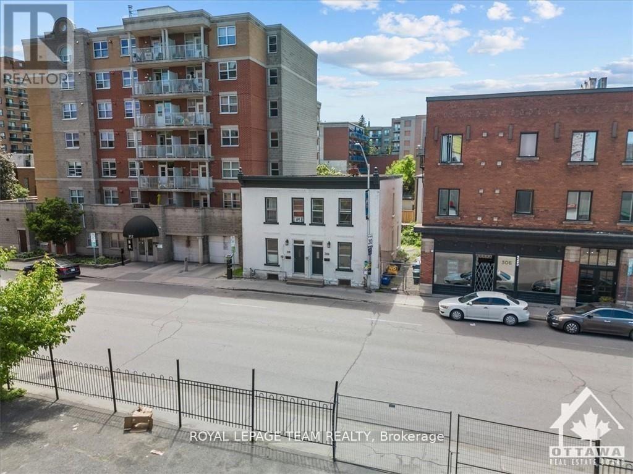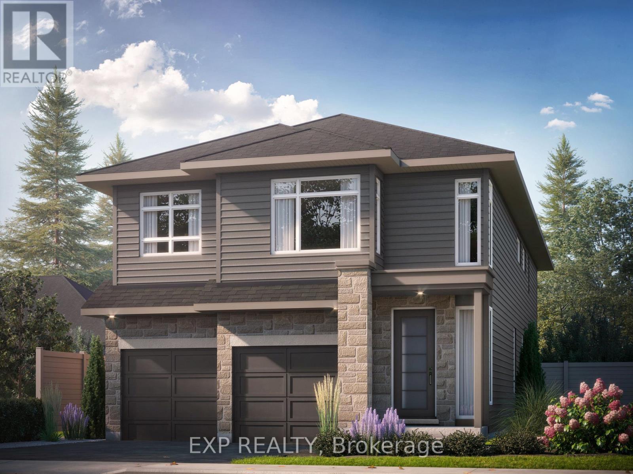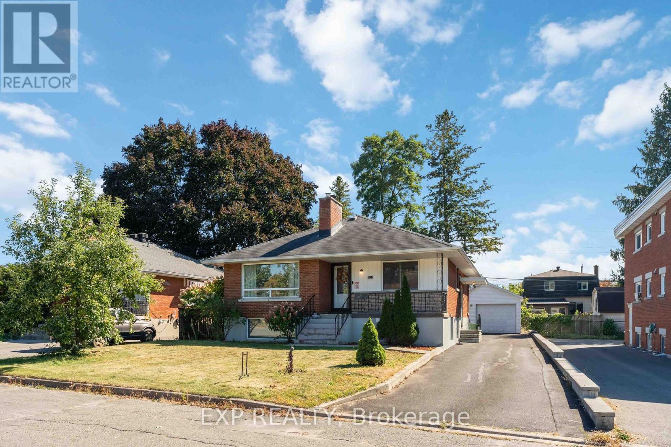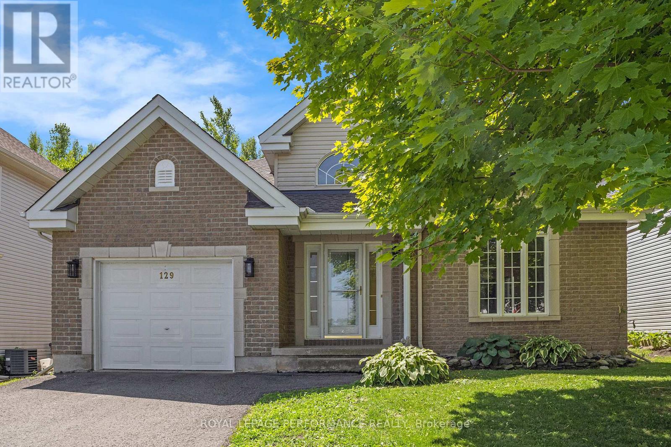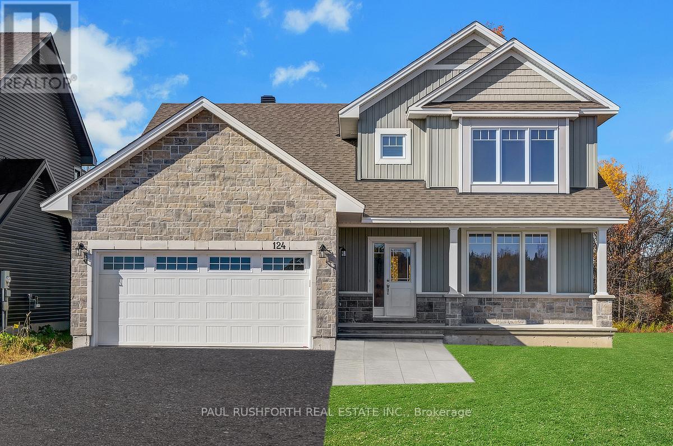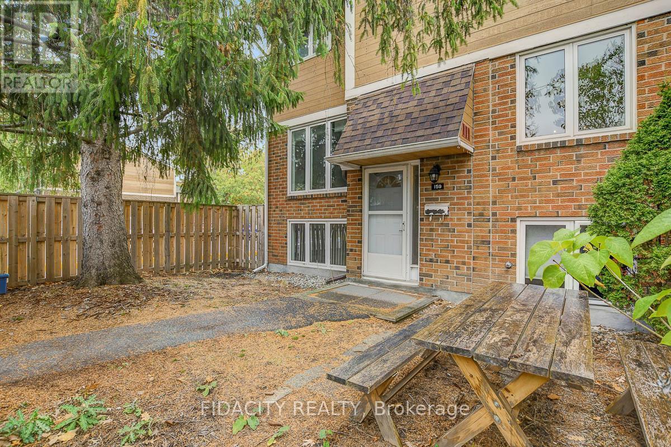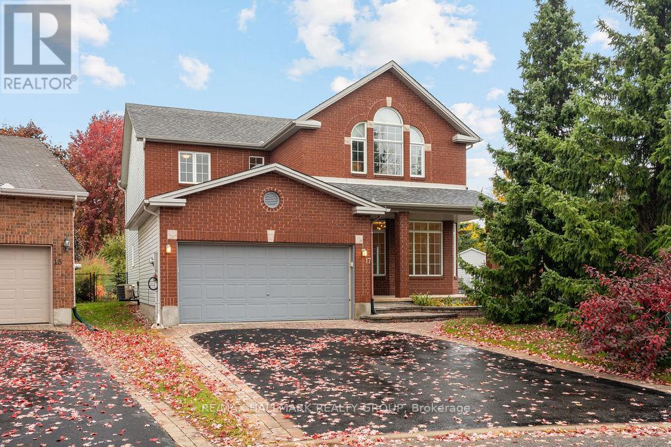1102 Cindy Hill Crescent
Ottawa, Ontario
This Manotick home surrounded by mature trees and nestled in on a quiet crescent will capture your heart with its charming curb appeal. Upon entry, the spacious foyer provides a welcoming first impression and offers direct access to both the living room and kitchen. Natural light fills the living room, drawing attention to the bay window with a built-in bench, a cozy spot for reading and daydreaming. The kitchen/eating area is the "central hub" of the home, with french doors leading to the family room & cozy fireplace, keeping everyone in clear view while prepping meals & catching up on the day. A tucked away main floor bedroom, with a full bathroom close by, provides an inviting guest/in-law suite; or the option of a home office with unobstructed views of the yard. Main floor laundry with a bonus laundry chute from upstairs, practical & fun. A skylight brightens the 2nd floor with another full bathroom and 4 additional bedrooms, including the primary with a 4-pc ensuite and walk-in closet. Lower level finished recreation room and even more additional space to expand on, including storage areas and a large workshop. This homes character continues outside to the south facing yard with a covered wrap-around veranda extending all the way to the front door, a great space for gatherings; rain or shine. Enjoy the company of friendly neighbours while exploring nearby parks & public access to the river at the end of the street... and just around the corner from St Leonard School, making this an ideal family home. Note 3 photos have been virtually staged (living rm, office, rec room). 48 hr irrevocable. (id:49063)
375 Lyon Street N
Ottawa, Ontario
Flooring: Hardwood, Flooring: Carpet W/W & Mixed, Deposit: 4600, Flooring: Ceramic, Great location in Center Town -walk to everywhere! This stunning 3-bedroom unit townhome is tastefully updated: New Kitchen with quartz countertops, new bathroom, new appliances, refinished hardwood floor, freshly painted..... with an abundance of space and an open concept layout while maintaining the character and this historical building. The main level features great size living/dining with hardwood floors, bright and spacious kitchen with access to the backyard. In-unit laundry is conveniently located on the first level. On the second level, you will notice laminate flooring throughout the 3 bedrooms and the hallways. The master suite offers a private balcony with amazing views of Ottawa Downtown. Close to all amenities, steps away from Lyon LRT, ByWard Market, Parliament Hill, Ottawa River Walk/Bike paths, gym, local cafes, restaurants, and nightlife. Don't miss your opportunity! Parking is available by Permit at an additional cost. (id:49063)
1150 Chimney Hill Way
Ottawa, Ontario
Welcome to 1150 Chimney Hill Way! A rare find, a condo with 2 covered parking spaces... Bright Updated and Renovated carpet free 3 bedroom 2 bathroom townhome located in a great area near all amenities. Walk into the lower level and you will find a 3 piece bathroom, laundry room plus a storage area. The main level offers a recently renovated open concept kitchen with an eating area and plenty of modern cabinetry leading to a large deck that is perfect for relaxing or a nice BBQ meal. Nice size dining room, a spacious living room with a wood fireplace all on recent luxury vinyl flooring and hardwood floors that leads to a fenced landscaped yard. The upper level has a nice size primary bedroom with double closets, 2 good size secondary bedrooms all on hardwood flooring. Situated near many amenities like public transit, schools, parks, playgrounds, O'Train, shopping, Costco, restaurants & more, plus easy access to the 417. Features & updates include: double carport parking, renovated kitchen cabinets 2023, vinyl flooring 2023, hardwood floors, furnace 2024, modern lights, landscaped patio area plus some recent appliances. The condo has new fencing installed in 2024. The carport area is EV Ready. Make this your next Home ! (id:49063)
404 Wisteria Crescent
Ottawa, Ontario
Welcome to 404 Wisteria, a charming 3 bedroom townhome in the desirable Hunt Club neighbourhood. The main floor welcomes you with hardwood throughout, featuring a spacious living room that flows into a well appointed kitchen with an eating nook and dining area. Sliding doors lead to a fully decked backyard shaded by mature trees, backing onto a playground and green-space, perfect for family relaxation with no rear neighbours. Upstairs, discover three comfortable bedrooms and two full bathrooms, including a convenient hall bath and a private ensuite in the primary suite. The layout balances practicality with everyday comfort. The fully finished basement expands your living space, showcasing a cozy rec room with a fireplace, ideal for movie nights, a home office, or a play area. Location is key: this home is steps from Wisteria Park, adjacent to playgrounds and near the grounds of the former CFBU plands. You're just minutes from the Ottawa International Airport, Highway 417, and the Airport Parkway, making downtown Ottawa (15min), Gatineau, and onward travel exceptionally easy. Families will appreciate the proximity to parks (Paul Landry, Owl, McCarthy, Riverwood), wetlands and riverside trails, while shopping and amenities at South Keys and Billings Bridge - grocery stores, fitness centres, cinema - are just around the corner. Transit service is solid, with local OC Transpo routes and easy bus connections to OTrain stations. 404 Wisteria combines a perfect blend of comfort and convenience! (id:49063)
506 Vernon Avenue N
Ottawa, Ontario
Rare Income-Producing Duplex with 4 Units. Prime Overbrook Investment! Welcome to 506 Vernon Avenue in Ottawa's desirable Overbrook/Castle Heights community, where opportunity meets versatility. This property is a legal duplex with two additional non-conforming studio units, giving you a total of four rental units generating $63,264 annually. The upper unit offers two bedrooms, a bright living and dining area, a 3-piece bath, and a cozy fireplace, while the lower level features a spacious one-bedroom suite. Two long-term studio tenants provide reliable passive income. With a finished basement, over 2,300 sq. ft. of living space, and a lot measuring 51' 111.2' (5,866 sq. ft.), there's room to grow and potential to further optimize. Additional highlights include a brick and vinyl exterior, parking for 5 vehicles, and inclusions such as a stove, fridge, dishwasher, microwave, washer, and dryer. Set in a mature neighbourhood with schools, parks, and shopping nearby, this property also offers easy access to Highway 417, OC Transpo, St. Laurent Shopping Centre, and downtown Ottawa. With R4UA zoning, the property not only delivers current cash flow but also holds exciting future development potential. Investor, this is a rare chance to secure a centrally located, income-producing property in one of Ottawa's most accessible inner-city neighbourhoods. Don't miss out, request the rent roll, expenses, and tenant profiles now! (id:49063)
310 Cumberland Street
Ottawa, Ontario
Welcome to this updated semi-detached home nestled in the vibrant and sought-after community of Centretown. Offering 3 generous bedrooms plus a dedicated office, this home is perfect for families, students, professionals, or anyone looking for flexible living space in a prime location. Upstairs, you'll find a stylishly renovated full bathroom, while the main level features a convenient powder room ideal for guests and everyday use. Enjoy an open and airy main floor layout with updated flooring, a refreshed kitchen, and plenty of natural light throughout. Laundry is located on the lower level. Located just steps from shops, restaurants, transit, parks, and everything Centretown has to offer! (id:49063)
153 Craig Duncan Terrace
Ottawa, Ontario
Be the First to Live in This Brand-New Shea Village Home - Ready January 2026! This stunning 4-bedroom - plus loft, 3.5-bath home, built by Patten Homes, offers modern comfort and thoughtful design throughout. Enjoy 9-foot ceilings, a gas fireplace, walk-out basement, and serene views backing onto a pond! Features include central air, and a central vac rough in for added convenience. Located in Shea Village, a community that blends quality construction with exceptional lifestyle amenities. Just steps from the Cardel Recreation Complex, and minutes to schools, shopping, and Stittsville's charming downtown-everything you need is close by! Don't miss this fantastic opportunity to own a brand-new home in one of Ottawa's most desirable, growing communities. (id:49063)
506 Vernon Avenue
Ottawa, Ontario
Welcome to 506 Vernon Avenue, a rare multi-unit opportunity in Ottawa's Castle Heights / Overbrook. This detached bungalow, built in 1960 on a 51 x 111.2 lot, combines versatility, strong rental income, and long-term investment potential. The property generates approximately $63,264 annually, offering an ideal scenario for investors. The main level features a bright two-bedroom unit with open living and dining space, a cozy fireplace, a full kitchen, and a three-piece bath. The finished lower level includes a one-bedroom unit plus two studio apartments, each with its own kitchen and bath, providing privacy and comfort for long-term tenants. Altogether, the property includes four kitchens, four bathrooms, and over 2,300 square feet of finished living space, allowing flexible living or income configurations. Additional highlights include five parking spaces, gas forced-air heating, central air conditioning, and included appliances: stove, refrigerator, microwave, dishwasher, washer, and dryer. The exterior features durable brick and vinyl siding, while R4UA zoning enhances multi-unit possibilities. Conveniently located just minutes from downtown Ottawa, this property is close to St. Laurent Shopping Centre, local cafes, schools, parks, and the Rideau River pathways. Transit options and Highway 417 provide easy city-wide access. With established rental income, multi-unit zoning, and a prime location, 506 Vernon Avenue is more than a home; it's a smart investment. Don't miss this unique opportunity to live, earn, and grow your portfolio. Book your private showing today! (id:49063)
129 Beaumont Avenue
Clarence-Rockland, Ontario
Discover this great opportunity to own a single-family bungalow with no rear neighbours, all at the price of a townhouse. Located in a delightful family-friendly community, this location boasts convenient access to a golf course, schools, and a variety of shopping options, offering outstanding value in an ideal setting. The bright open concept design of the main level creates a seamless flow throughout the space. The kitchen is equipped with granite countertops, stainless steel appliances, ample cupboard space and a peninsula with a breakfast bar. Just down the hall from the kitchen, you'll find the primary bedroom, which features a large window providing a view of your private yard plus a generous walk-in closet. This level also includes two additional bedrooms and a four-piece bathroom. The finished lower level expands your living area, offering a roomy recreation room, an extra bedroom, a three-piece bathroom, convenient den perfect for remote work plus a laundry room with plenty of storage. Step outside to your lovely yard with no rear neighbors an ideal space for entertaining, complete with a large deck, ready for a pool. Recent upgrades include: Furnace and A/C (2025), Roof shingles (2022). (id:49063)
124 Chandelle Private
Ottawa, Ontario
This stunning brand-new bungalow with loft features no rear neighbours and is just minutes to Kanata. With 4 bedrooms plus a loft, a dedicated office, and a formal dining room, this home flexes to fit your lifestyle perfectly. The main floor primary bedroom is a true retreat! Think spa-worthy 4-piece ensuite and a spacious walk-in closet. The soaring great room features a cozy gas fireplace and flows seamlessly into a chef's dream kitchen with waterfall quartz counters, a breakfast bar for morning coffee chats, and a large pantry for all your culinary adventures. Upstairs you'll find two generous bedrooms, a full bath, and a versatile loft space that's yours to imagine. Loaded with value including a double car garage, over sized pie lot, hardwood floors throughout, high quality finishes, all in a brand new subdivision that will be complete with a sports court and park. Be the first to live in this modern home in a quiet private location. Some photos have been virtually staged and enhanced. (id:49063)
61 - 159 Salter Crescent
Ottawa, Ontario
Don't miss this amazing opportunity to own an affordable, move-in-ready end-unit condo in the heart of Kanata! Located in a family-friendly community, this home offers the perfect blend of comfort, convenience, and value. Enjoy a neighborhood filled with great amenities, including a park, outdoor pool, communal gardens, and nearby top-rated schools, shopping, transit, and highway access. Outdoor enthusiasts will love the proximity to the Trans Canada Trail and NCC bicycle paths, offering easy access to downtown and beyond. Inside, you'll find a bright and spacious layout with over 1,000 sq. ft. above grade. The main floor features an inviting living and dining area-perfect for relaxing or entertaining-and a well-designed kitchen with plenty of cupboard space and an eat-in area. Upstairs offers two generously sized bedrooms, both with excellent storage-one with a walk-in closet and the other with a full closet wall. The renovated main bathroom provides modern finishes and ample counter space. The finished lower level adds versatility with a large flex space featuring oversized windows-ideal for a third bedroom, office, gym, or second family room-plus a second bathroom, laundry/storage area.. Step outside to your beautifully landscaped yard, complete with a shed and outdoor retreat that's perfect for barbecues or morning coffee. This pet-friendly subdivision includes water in the condo fee and comes with assigned parking. (id:49063)
17 Solace Court
Ottawa, Ontario
Welcome to 17 Solace Crt! This exquisite & unique 5 (4+1) bedroom, 3.5 bathroom home offers over 2,750 sqft of tastefully designed living space and sits at the end of a quiet cul-de-sac in the family-friendly neighbourhood of Carson Grove, being super close to Costco, parks, walking/biking paths/trails, all needed amenities, highly rated schools, transit & so much more! Main level of this home features an open-concept floorplan with large front foyer upon entering, inside access to your double-car garage equipped with auto-garage opener, laundry room, powder bath, large living/dining areas, living room with gas fireplace, & a designer's kitchen with an abundance of storage/counter space, stainless steel appliances, & island with seating. Walk right out to your dream backyard featuring heated pool, sprinkler system, & a picturesque setting with mature trees and great privacy. Upper level boasts 4 generously sized bedrooms & 2 full bathrooms, with the Primary suite having a walk-in closet and a luxurious 5PC en-suite bath which includes a soaker tub and separate shower. Fully finished basement adds a ton of usable space including a large rec room with gas fireplace, 5th bedroom, full bath featuring a stand-up shower, & tons of storage options. Tenant pays all utilities. Landlord will open/close pool each season. Available immediately! (id:49063)

