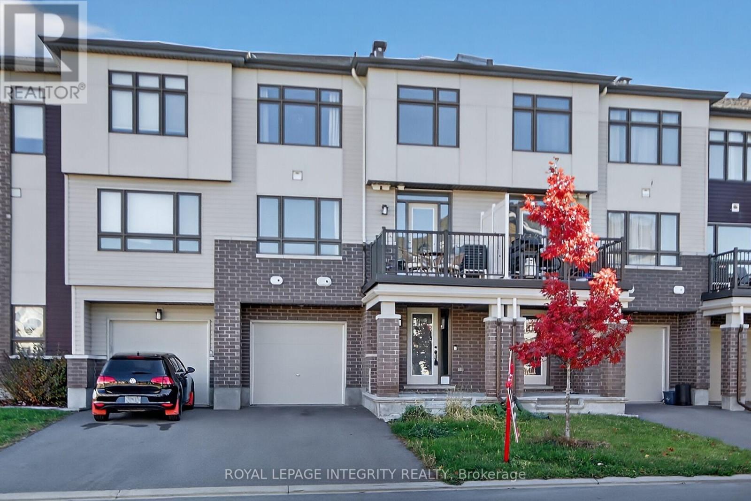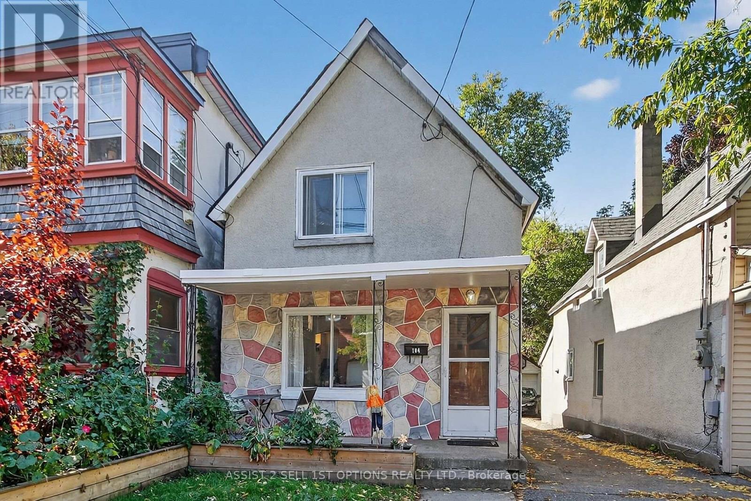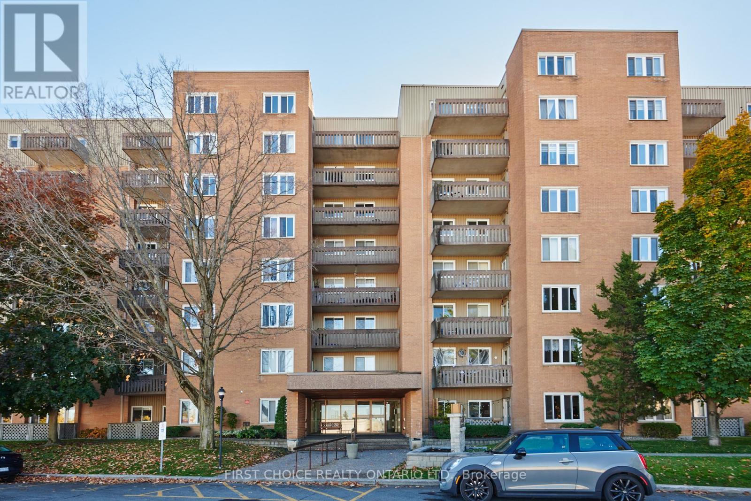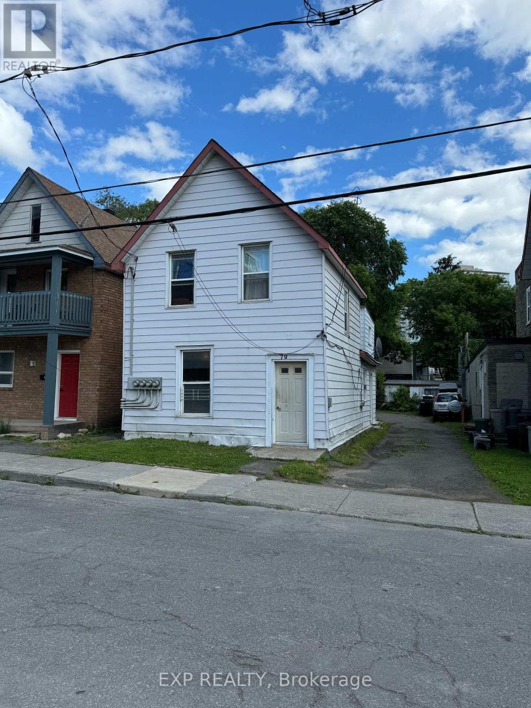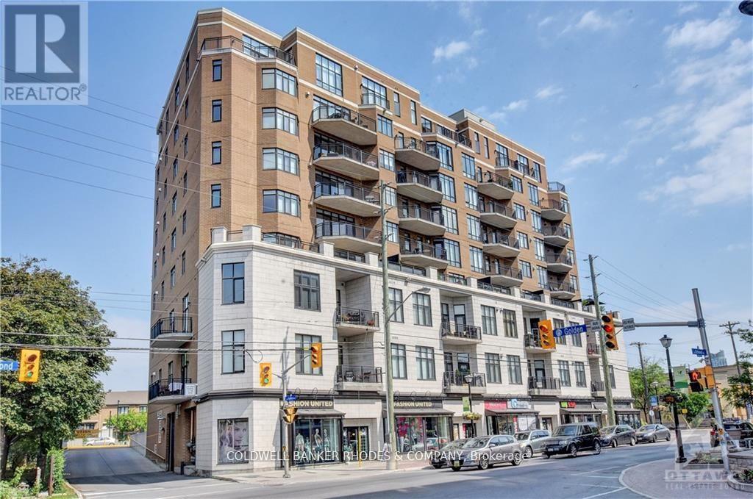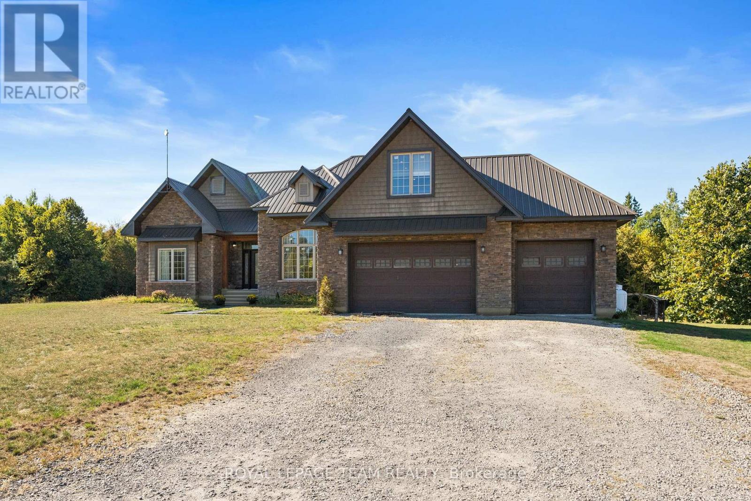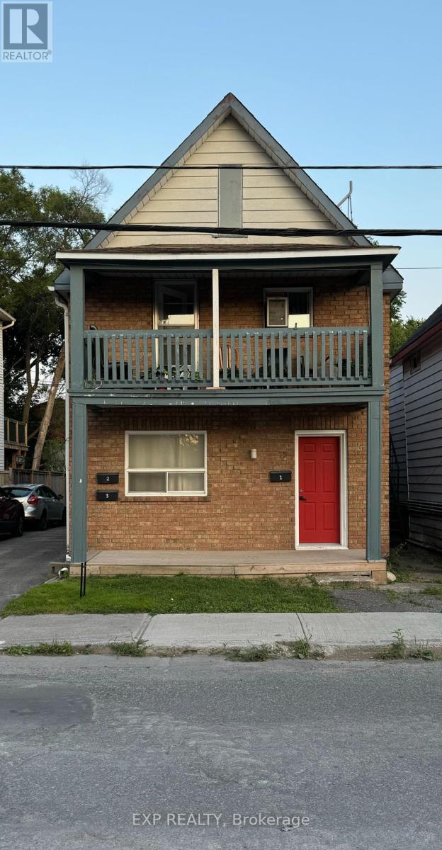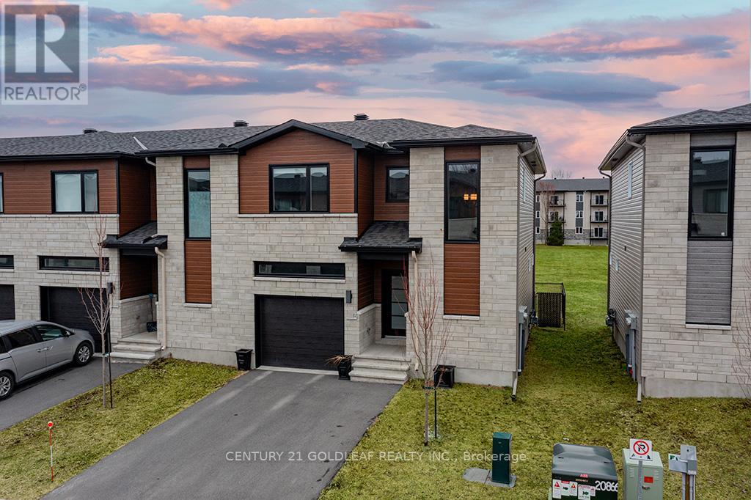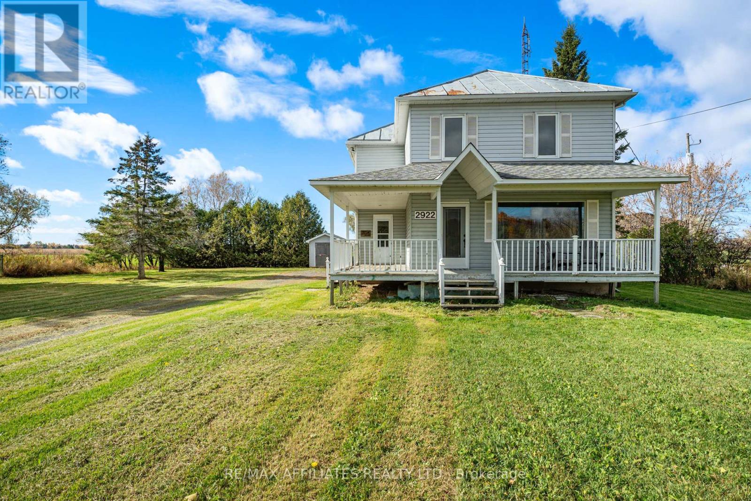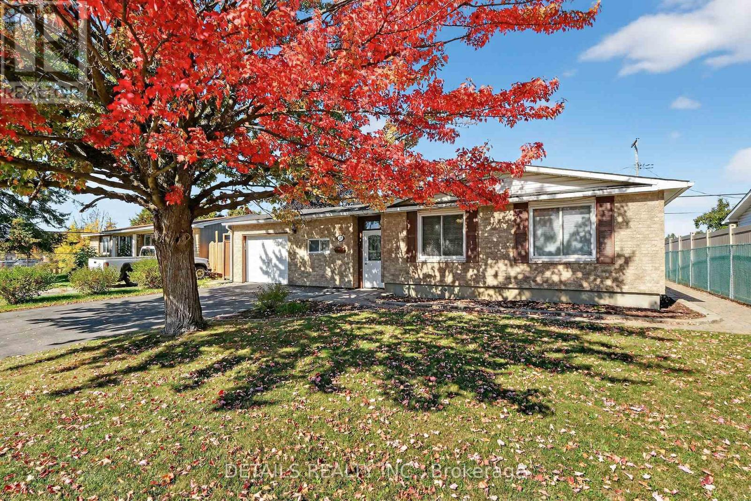A - 97 Crestway Drive
Ottawa, Ontario
Attention first-time buyers, investors, or downsizers, this tastefully updated unit has a beautiful and spacious kitchen with upgraded appliances, flooring, backsplash, and countertops. You will love the open-concept layout with ample storage and counter space. The den area makes a great flex space for an office or gym. Enjoy the convenience of the in-suite laundry! The patio provides additional living space for outdoor enjoyment and a summer BBQ. Book your showing today! (id:49063)
96 Feathertop Lane S
Ottawa, Ontario
Welcome to this stylish home in the heart of Stittsville, offering comfort, convenience, and modern living. Featuring 2 bedrooms and 3 bathrooms, this property is perfect for families or professionals seeking a move-in ready space.The home boasts an open-concept main floor with a bright living and dining area, seamlessly connected to a modern kitchen with lovely finishes throughout. Step out onto your private balcony, the ideal spot to enjoy your morning coffee or unwind at the end of the day.Upstairs, you'll find a spacious primary bedroom complete with a large ensuite bathroom and walk-in closet, creating the perfect retreat. Additional bedrooms are generously sized, making this home versatile for guests, family, or a home office.Located in a sought-after neighbourhood close to schools, parks, shopping, and transit, this property combines style and convenience in one. Fully furnished Large primary bedroom with ensuite .Open-concept living and dining Private balcony Great location near amenities. Move in and enjoy a home thats both elegant and functional! Reach out today! Move in Immediately!! (id:49063)
104 Lebreton Street N
Ottawa, Ontario
Fantastic Opportunity ! Welcome to 104 Lebreton Street, located in the heart of Centretown one of Ottawa's most vibrant and convenient urban neighbourhoods. This charming 3-bedroom home sits on an impressive 143-ft deep lot, zoned R4H, offering outstanding development potential .Inside, the home blends comfort and functionality with thoughtful updates throughout. The kitchen features modern pot lighting (2019) and updated white cabinetry, providing a bright, welcoming space for everyday living. Major system upgrades include a Goodman Energy Star SSX 14.5 SEER central air conditioner (installed Oct. 2009) and a Lennox furnace (Dec. 2022), ensuring year-round comfort and efficiency. The back flat roof membrane and side roof shingles were redone in Oct. 2020, while the front roof shingles and vents were replaced in July 2021, offering peace of mind for years to come. Outside, the extra-deep lot offers endless possibilities from creating your own urban oasis to future expansion. Perfectly situated near Dows Lake, Little Italy, Chinatown, and the Downtown core, this location provides easy access to restaurants, cafés, public transit, bike paths, shopping, schools, and parks. Whether you're a homeowner, investor, or developer, This home is a rare find combining urban lifestyle and long-term potential in one of Ottawa's most desirable neighbourhoods. Vacant Possession Jan 1/2026 (id:49063)
217 - 1599 Lassiter Terrace
Ottawa, Ontario
Enjoy comfort and convenience in this immaculate 2-bedroom, 1 bathroom condo designed for easy, carefree living in a lovely, well managed building. The open and sun-filled layout features beautiful hardwood flooring throughout and a large sunken living room that opens onto a private balcony. A separate dining area provides the ideal space for entertaining or everyday meals, while the spacious kitchen offers generous storage and workspace and includes a stainless steel refrigerator & stove plus a dishwasher. The spacious primary bedroom features a walk-in closet. The second bedroom is ideal for a home office/den/guest bedroom. The modern full bathroom is in neutral tones. For storage, a handy oversized storage closet in the unit plus a locker (C217) which is conveniently locate on the same floor as the apartment. Brand new HVAC machines are being installed, and door to the unit will be repainted. Residents enjoy wonderful building amenities including a beautiful outdoor pool, party room, and guest suite and a play ground area. Included is a convenient covered parking space. There are shared laundry facilities and a bicycle room and ample visitor parking. Located in a safe, well-managed building in a desirable neighbourhood, just a short walk from shopping and public transit and minutes to highway 417. Everything you need, all in one place! (id:49063)
1 - 70 Barrette Street
Ottawa, Ontario
This well-maintained apartment features one bedroom and a versatile den, ideal for a home office or guest space. It includes new kitchen appliances, laminate flooring, and offers the convenience of water, heating, and a hot water tank included in the monthly rent. The property is ideally situated close to grocery stores, convenience shops, and public transportation, with easy access to the downtown core by car or transit. Suitable for couples, small families, or students, this residence offers both comfort and accessibility. Please note, the landlord prefers no pets. (id:49063)
605 - 420 Berkley Avenue
Ottawa, Ontario
Domicile-built sunny open concept condo in prime Westboro location steps to all the desirable shops and restaurants this neighbourhood has to offer! Gourmet kitchen with 2 level sit-up bar, stainless steel appliances, granite countertops, tasteful backsplash & ample work space. Sit-up bar and adjacent eating area provides great dining options. Large wall of windows flood the living space with natural sunlight. Cozy gas fireplace sets the mood while providing warmth and comfort. Easy access from living room to spacious balcony with natural gas hookup, perfect for outdoor summer living. Conveniently located bright 4-piece bath. Primary bedroom with ample closet space and across from practical in-unit laundry. Proximity to parks, Ottawa River, Westboro Beach, pathways and more. Commuting made easy with easy access to transit, including future Kichi Zibi LRT station at the end of the street! (id:49063)
450 Davis Side Road
Beckwith, Ontario
Welcome to your dream country escape! Nestled on nearly 300 acres of pristine land, this exceptional 5-bedroom, 3-bathroom walk-out bungalow offers the perfect blend of comfort, quality, and opportunity. Built approx 10 years ago to the highest standards, this home features ICF construction from foundation to roofline, providing superior energy efficiency (ask about the R-value!) and incredible year-round comfort, topped with a lifetime steel roof for peace of mind. The spacious main floor boasts a high-end kitchen, with a bright dining area and walk-out to the elevated deck (ideal for morning coffee with wildlife views), a cozy living room, and three generous bedrooms including a private primary suite with ensuite bath. The two additional bedrooms share a full bath. A main floor office & bonus room above the garage give more flexibility. Below, the light-filled, walk-out basement offers radiant in-floor heating, two more bedrooms, a roughed in bathroom, and a family room that opens to a backyard oasis complete with a pond that freezes for winter skating & hockey. Dual heating systems, propane and a large outdoor wood furnace, keep utility bills in check. Cut your own wood from the land and heat the home for next to nothing! Radiant floor heating extends into the insulated triple car garage. The wood furnace is powerful enough to heat additional structures, offering excellent flexibility for future development. Outbuildings include a cabin with a wood stove and bunkbeds, perfect for guests or a rustic retreat. There's also a large barn with dual rafters for storage or hobby use. With hydro capacity to support a second home and zoning that permits one, the potential for expansion or multi-generational living is real.Trails wind through the landscape, teeming with deer, moose, turkey, and even the occasional bear, a true paradise for nature lovers, hunters, and those seeking peace and privacy. Contact the listing agent for a full list of premium construction details. (id:49063)
3 - 72 Barrette Street
Ottawa, Ontario
Welcome to this meticulously upgraded two-bedroom apartment, ideal for couples or small families. Enjoy a fully equipped kitchen with ample storage. A stylish full bathroom complements the spacious bedrooms with closets for storage. Plus, it features a shared backyard for outdoor relaxation. Rent includes water, a hot water tank, and heating. Conveniently located near grocery stores, shops, and public transportation, with easy access to downtown. Schedule a viewing today to secure your ideal rental home! (id:49063)
13 Livya Street
The Nation, Ontario
Located in the growing community of Limoges, a short walk from Rodolphe Latreille Park and minutes from a brand-new Sports Complex, the Larose Forest and the Calypso Water Park this end-unit townhome offers a modern decor aesthetic and style creating the perfect combination of casual and formal. Upgraded lighting and newly decorated this immaculate home is move in ready and awaits its next owner! The open-concept layout features a spacious and well-designed kitchen with quartz countertops, an oversized breakfast island, upscale stainless steel appliances and crisp white cabinetry that go right up to 9' ceilings. The center piece of the generously sized living room is a reclaimed wood mantle feature wall. The patio door takes you from the kitchen/living room to the fully fenced south facing yard overlooking park like open space. The dining area is perfect for entertaining. The main floor powder room is located off the main level foyer, convenient but out of the main space. At the top of the bright open staircase, flooded with natural light from an expansive window, is an open loft area, the perfect spot for a home office. The luxurious master suite has a generously sized walk-in closet and a spa-like upgraded ensuite bathroom with walk-in shower. The two other bedrooms are very spacious and bright. The second level laundry room ensures that laundry day is a breeze. The easily finish-able lower level has big windows ste apart to allow for another bedroom if required. The double wide driveway offers parking for two cars plus one in the spacious garage lit by a large mullion window. (id:49063)
34 William Street E
Smiths Falls, Ontario
Fully Approved 7-Unit Mixed-Use Development in the Heart of Downtown Smiths Falls. An exceptional opportunity for developers and investors alike-this fully approved mixed-use infill development site is ideally located in the vibrant downtown core of Smiths Falls. With a walk score of 89, this high-visibility location offers excellent accessibility to shops, services, and transit, making it highly desirable for both residents and commercial tenants.The property is vacant, fully serviced, and ready for construction. A demolition permit for the existing home and garage has already been granted by the municipality, allowing for immediate site preparation. The approved site plan features a three-storey low-rise building with a 2,400 sq. ft. footprint and six parking spaces located at the rear. The main floor is designed with two street-front retail or office units plus a two-bedroom residential apartment at the back. The second and third floors each include two spacious two-bedroom apartments, offering a total of five residential units and two commercial spaces. The basement is allocated for mechanical systems, tenant storage, and shared laundry facilities. With commercial space representing less than 30% of the total building area, the project qualifies for CMHC financing-enhancing long-term investment potential and ease of funding. This property represents a turnkey urban infill opportunity-ideal for a developer ready to build or an investor seeking a pre-approved, income-generating asset in one of Eastern Ontario's most progressive and walkable downtowns. (id:49063)
2922 Gagne Road
Clarence-Rockland, Ontario
Discover the charm and potential of this beautiful three-bedroom, 1.5-bath single-family home, perfectly nestled on nearly an acre of land surrounded by lush trees and open farmland. Located on a peaceful, quiet street in Hammond, this property offers the serenity of country living with the space and privacy you've been dreaming of. Step inside and you'll find an inviting layout with plenty of natural light, spacious principal rooms, and endless possibilities to make it your own. Outside, enjoy the expansive yard, ideal for family gatherings or future landscaping projects, along with a beautiful detached shed, perfect for hobbies, storage, or a future workshop. This home exudes character and timeless appeal-a true handyman's gem with all the right fundamentals in place. Bring your vision and transform this charming property into your dream retreat! (id:49063)
289 Amiens Street
Ottawa, Ontario
Welcome to 289 Amiens Street! Come see this charming 3 + 2 bedroom bungalow located in the sought after community of Queenswood Heights . Main floor offers large living room with hardwood floors, open kitchen to dining area and 3 bedrooms. Side entrance to lower level. Basement offers large recreation room, 2 bedrooms, 3 pc bathroom, a bonus room that can be used for storage, office, or crafts. 4 parking spaces plus 1 in oversized garage. Garage offers workbench and wood stove. Fully fence backyard ready for family gatherings, features large garden bed and garden shed. Close to all amenities, community centers, schools, shopping, parks, recreation center, dog parks, and nature trails. Take a look at the virtual tour to fully appreciate what this property has to offer. (id:49063)


