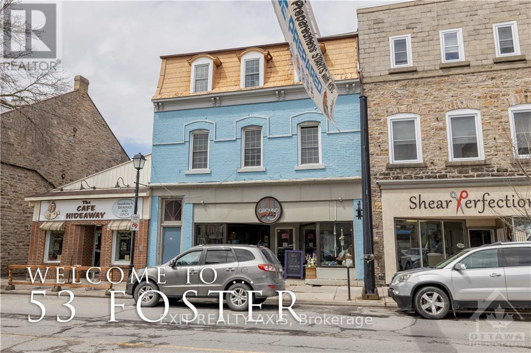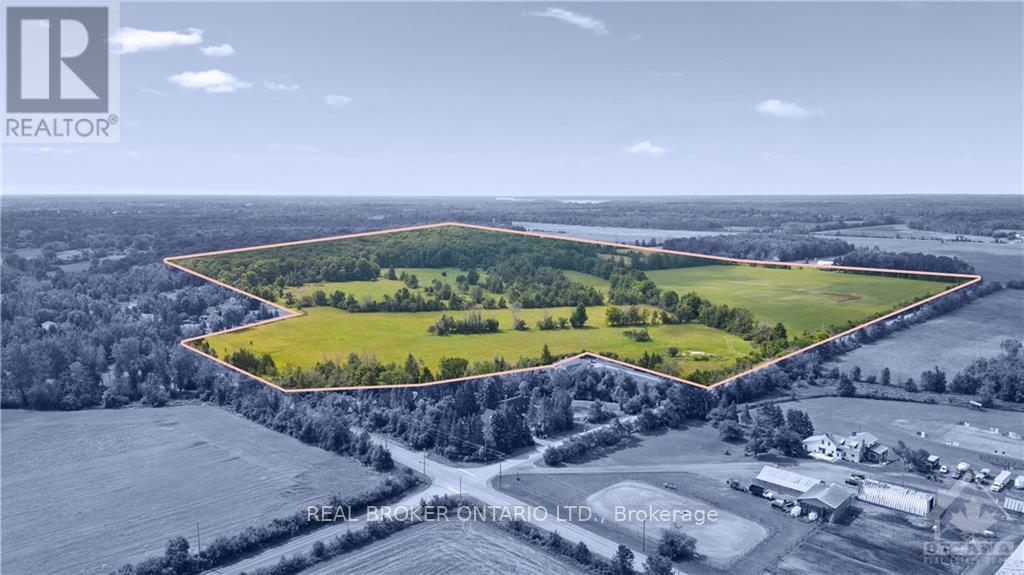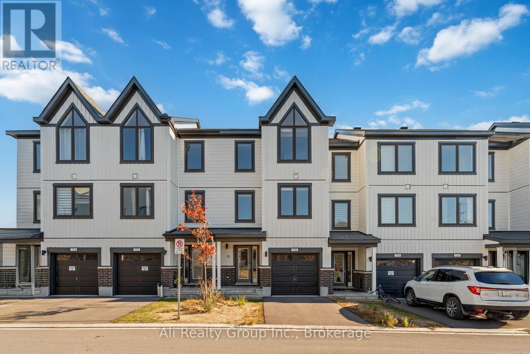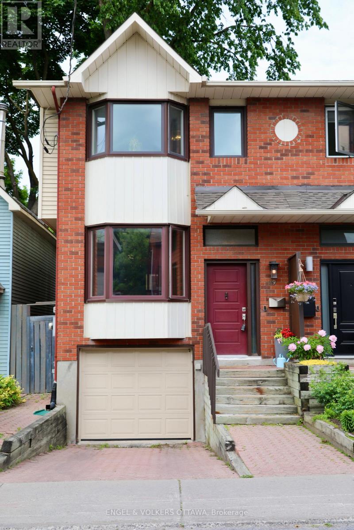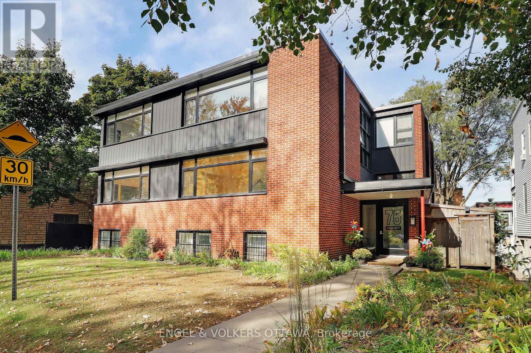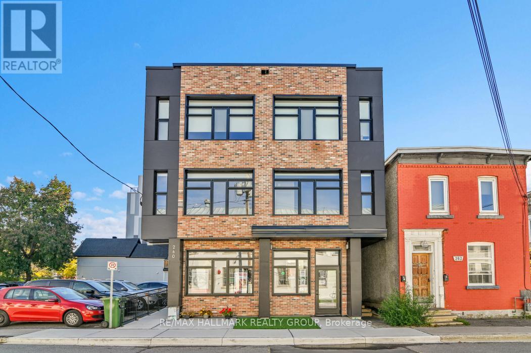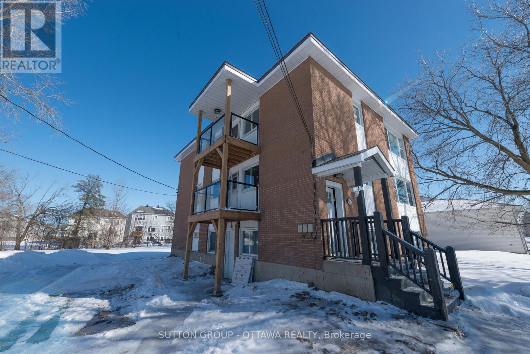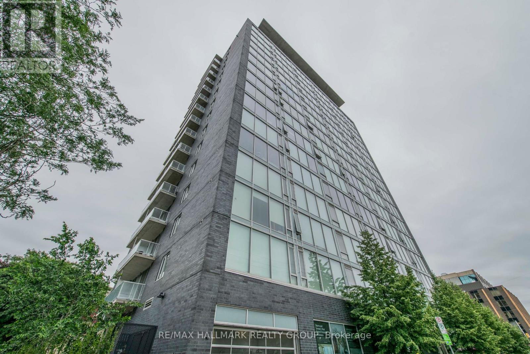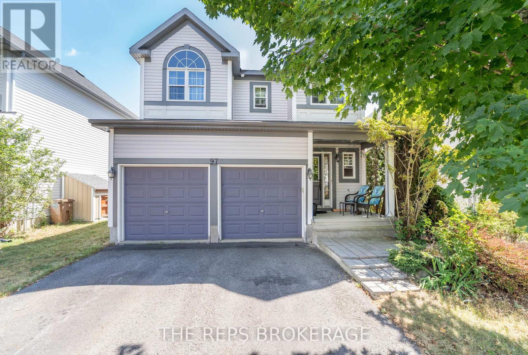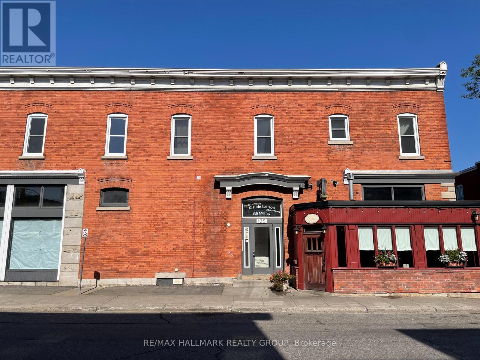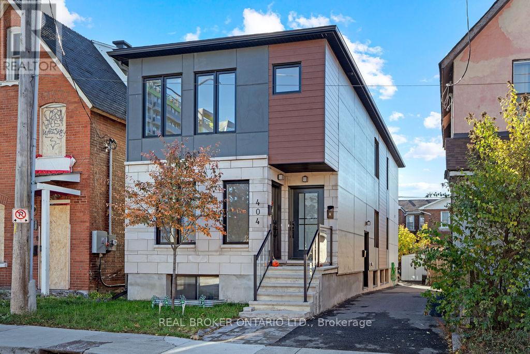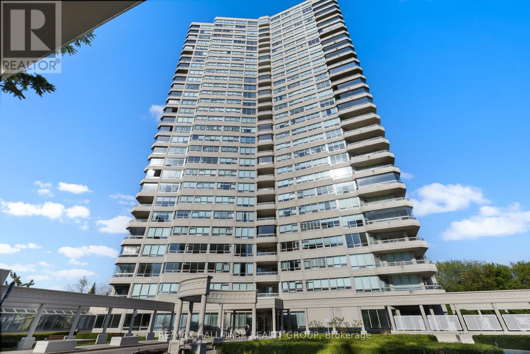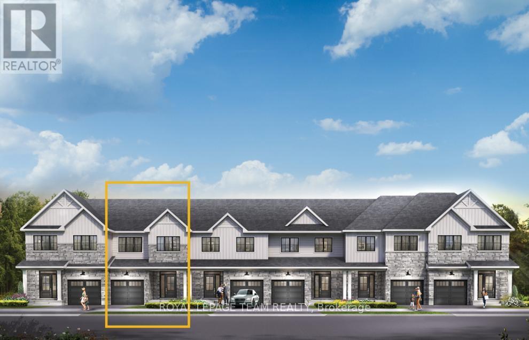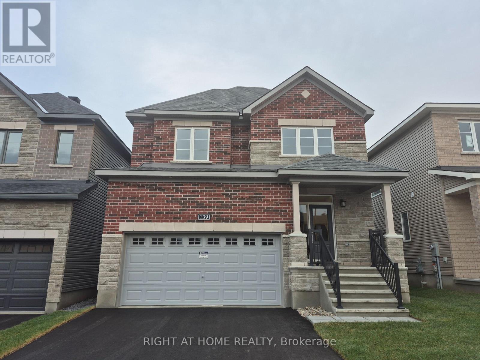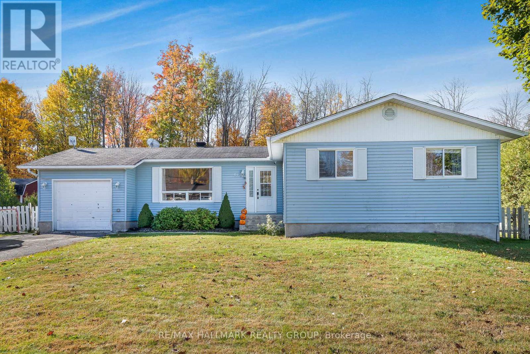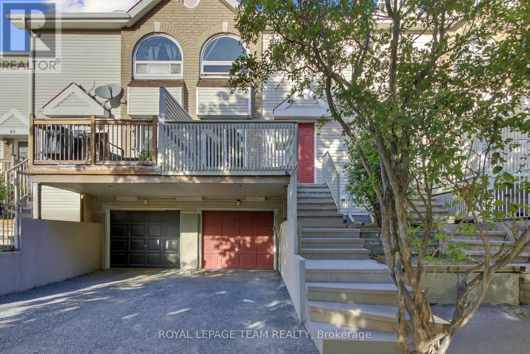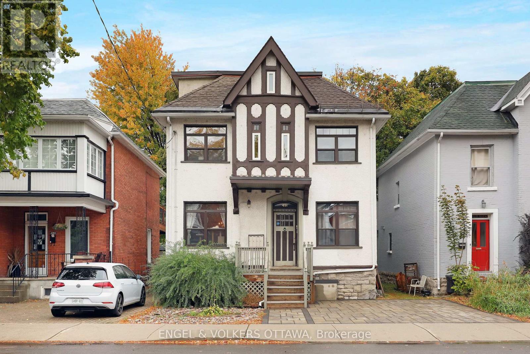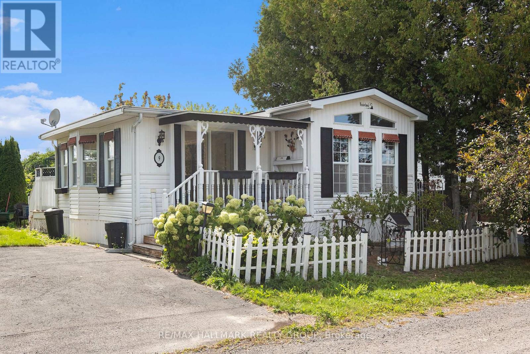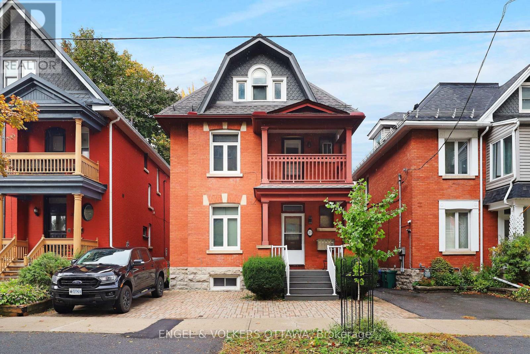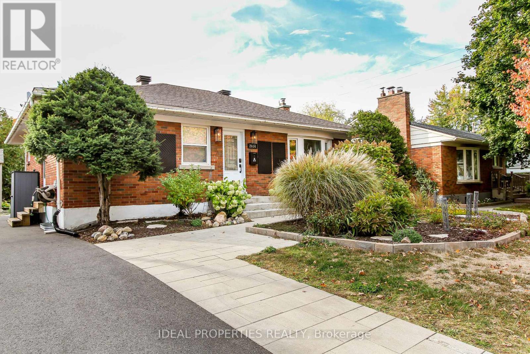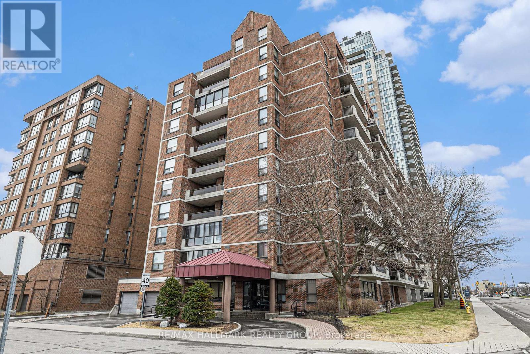0 Saumure Road
Ottawa, Ontario
This is your chance to create your dream home on a large lot just 30 mins to downtown Ottawa\r\nand moments to Vars and Limoges! 15.79 treed acres to customize into your perfect getaway just\r\noutside the city. RU zoning allows for many different uses to make your own. Buyer to verify\r\nall aspects to determine if the property is right for them. 24 hrs irrevocable on all offers. (id:49063)
1286 Joanisse Road
Clarence-Rockland, Ontario
188 ACRES OF LAND WITH THREE SEPARATE FRONTAGES ON JOANISSE, ( FIRST BETWEEN 1326 AND 1340 JOANISSE, SECOND BETWEEN 1340 AND 1364 AND THIRD BETWEEN 1364 AND 1380 JOANISSE) AS WELL AS BACKING ONTO A CLOSED ROAD ALLOWANCE. MANY POSSIBILITIES AVAILABLE FOR THE RIGHT BUYER. (id:49063)
53 Foster Street
Perth, Ontario
Attention Investors! This 4 apartment, 1 Retail building with great net operating income is an investor's dream. 3 one bedroom units (with den), 1 two bedroom unit, and a retail unit at street level. Located in the heart of downtown heritage Perth, Great foot traffic, walk to everything Perth offers. Building is well kept and perfect to add to your investment portfolio. Clean quiet building with long term tenants. Turn Key investment opportunity. Interior pics available. (id:49063)
00 Drummond Road
Mississippi Mills, Ontario
Situated just 5 minutes north of Carleton Place, this picturesque lot spans 91.6 acres of agricultural land with easy road access From Drummond Road and Ramsay Concession Road 8. \r\n\r\nIntended to be farmed or used for agricultural purposes only - farm the land yourself, or lease to a neighbouring farmer (currently leased at $4,300 for 2024).\r\n\r\nA severance application is in progress and this parcel will receive its own PIN, Roll Number, and Legal Description once it is complete. A severance application is in progress and this parcel will receive its own PIN, Roll Number, and Legal Description once it is complete. A condition of the severance will require the lands to be re-zoned to prohibit the construction of a dwelling. The lands can be used for agricultural purposes. Agricultural buildings are permitted, subject to complying with all municipal and provincial policies for setbacks, lot coverage, minimum distance separation to nearby residential uses, etc. Please call for more info. (id:49063)
00 Drummond Road
Mississippi Mills, Ontario
Situated just 5 minutes north of Carleton Place, this picturesque lot spans 91.6 acres of agricultural land with easy road access From Drummond Road and Ramsay Concession Road 8. \r\n\r\nIntended to be farmed or used for agricultural purposes only - farm the land yourself, or lease to a neighbouring farmer (currently leased at $4,300 for 2024).\r\n\r\nA severance application is in progress and this parcel will receive its own PIN, Roll Number, and Legal Description once it is complete. A condition of the severance will require the lands to be re-zoned to prohibit the construction of a dwelling. The lands can be used for agricultural purposes. Agricultural buildings are permitted, subject to complying with all municipal and provincial policies for setbacks, lot coverage, minimum distance separation to nearby residential uses, etc. \r\n\r\nIt is also listed as a LOT (MLS #1355273). See attached lot sketch for parcel measurements. (id:49063)
750 Kinstead Private
Ottawa, Ontario
Welcome to 750 Kinstead Pvt - where modern comfort meets style and functionality. This beautifully designed 4-bedroom, 4-bathroom + DEN townhouse built by Mattamy Homes offers 1,788 sq. ft. of upgraded living space in one of Stittsville's most desirable communities.The main level welcomes you with a spacious foyer featuring a built-in bench and closet for everyday convenience. This level includes a bedroom complete with a full bathroom, walk-in closet, and direct patio access to the backyard - perfect for guests or a home office setup. Upstairs, you'll find an open-concept second floor that seamlessly blends the living, dining, and kitchen area - ideal for entertaining or relaxing with family. The modern kitchen features quartz countertops, stainless steel appliances, a subway tile backsplash, and an extended breakfast bar. A den area provides flexible space for another home office or play area, while large windows fill the home with natural light. The third floor offers three generously sized bedrooms, including a primary suite with a walk-in closet and spa-inspired ensuite featuring a glass-enclosed shower. Two additional bedrooms, a full bath, and convenient laundry room complete this floor. Additional highlights include laminate and ceramic flooring, upgraded railings, and neutral finishes throughout. Located just minutes from Highway 417, top-rated schools, shopping, Costco, Tanger Outlets, the Canadian Tire Centre, and Bell Sensplex. This is your chance to enjoy modern living in a family-friendly, well-connected neighborhood. Applications must include a fully completed rental application, proof of income, recent credit report from Transunion or Equifax and Photo ID. Tenant's insurance is required. Tenant to pay all utilities. Deposit of first and last months rent required. (id:49063)
119 Percy Street
Ottawa, Ontario
Welcome to this charming semi-detached home in Centretown, just steps from Somerset.Beautifully updated, this 3-bed, 2.5-bath residence blends modern comfort with timeless character. The inviting layout features hardwood floors, abundant natural light, and a stylish kitchen with granite counters and stainless steel appliances. Upstairs offers generous bedrooms and updated baths, while the lower level provides flexible living space.Enjoy the convenience of a 1-car garage plus an additional parking space, and relax in the spacious backyard complete with an electric sauna. All this in a prime location with shopping, restaurants, groceries, and transit right at your doorstepurban living with a touch of tranquility. (id:49063)
1 - 75 Heney Street
Ottawa, Ontario
A bungalow in the sky, this extraordinary 3-bedroom, 1-bath residence (approx. 1,750 sq. ft.) offers an unparalleled combination of space, light, and sophistication. Expansive windows frame unobstructed park views from nearly every principal room, creating a serene, sun-filled retreat.An elegant arched doorway welcomes you into the spacious double living room, flowing effortlessly into a dining room wrapped in windows, perfect for entertaining or relaxed everyday living. The chef's kitchen is a true showpiece, recently renovated with high-end stainless steel appliances, a striking quartz island with abundant storage, and thoughtful design throughout.Three generous bedrooms offer comfort and versatility, complemented by a modern bathroom with glass shower and updated in-unit laundry. A rare opportunity to experience park-side living at its finest, this "sky bungalow" combines timeless architecture with contemporary comfort just moments from Global Affairs, University of Ottawa and the ByWard Market. Some images have been virtually staged. (id:49063)
201 - 260 Armstrong Street
Ottawa, Ontario
Welcome to 260 Armstrong in the heart of Hintonburg! This crisp two bedroom apartment is light and bright and very nicely finished. Perfect for professionals looking for a trendy apartment that's close to everything. It's an intimate building too, with only 5 residential units. The large living space and modern kitchen overlook a converted heritage warehouse across the street. The primary bedroom is roomy, with good closets while the second bedroom, off the kitchen would also double as the perfect office. With lots of storage and closet space, in-suite laundry and modern, Scandinavian inspired finishings, this apartment is fantastic! (id:49063)
3 - 2419 PagÉ Road N
Ottawa, Ontario
Conveniently located just off Innes Road, close to all the amenities such as: Walmart, Lone Star Texas Grill, Lowes, LCBO, Occo Kitchen, Indigo, and Real Canadian Superstore. Public transit is easily accessible, as is the 174. You will also find all major banks, a Landmark Cinema, retirement homes, and Movati Gym! Enjoy many local greenspaces and parks, and close to multiple schools and gas stations for your convenience! This fully renovated, from top to bottom, top floor unit offers 3 bedrooms, 1 full bathroom, in unit laundry, an oversized eat-in-kitchen, and a large living room area complete with accent wall. No detail was missed in the designing of this luxurious apartment. From the 24"x24" oversized tile and wide plank vinyl, the modern kitchen with black granite undermount sink, granite counters, all new appliances, and a beautiful full bath with new high end washer/dryer set, this home has it all. Upon entry you will notice the keyless entry, offering not only great convenience, but also an added security feature! Once inside, there are built in shelves, perfect as a catch-all are located at the door. Main living area, bright open kitchen, and further down the hall you will find three large bedrooms with ample natural light. There is also a glass surround balcony for grilling or lounging! This is a must see for anyone who wants to live in a luxurious condo style apartment! Each feature of this home was hand selected with intention, and the entire unit flows beautifully together. (id:49063)
1007 - 300 Lisgar Street
Ottawa, Ontario
Welcome to SoHo Lisgar, located right in the centre of downtown Ottawa. This modern one-bedroom apartment has a bright and open feel with its floor-to-ceiling windows that fill the space with sunlight. The layout makes a really great use of space, with a sleek kitchen that has quartz countertops, plenty of cabinet space, and built-in stainless steel appliances. The bedroom has plenty of storage and in-unit laundry for convenience. Start your day off with coffee in your contemporary kitchen, or unwind at night on your private balcony overlooking the city.The building has a ton of high-end amenities, including a gym, outdoor pool, hot tub, and even a BBQ area, which is perfect for relaxing or hosting friends during the summer. Further, enjoy a private lounge and a theatre room, which make it easy to enjoy downtime without leaving the building.Living here means being steps away from everything. Bank Street's shops, restaurants, cafes, and grocery stores are all close by, and public transit makes it easy to get around. SoHo Lisgar combines the energy of downtown life with the comfort of a stylish home. Whether you're working downtown, a student, or just someone who wants to be in the heart of Ottawa, this condo really has it all. (id:49063)
97 Black Bear Way
Ottawa, Ontario
Welcome to 97 Black Bear Way in Stittsville a 3-bedroom, 3.5-bathroom home with a fully finished basement, double garage, and four-car laneway. The main floor offers both a formal living room and a separate family room with a gas fireplace, along with a formal dining room and a separate eating area in the large kitchen with gorgeous cupboards. Large windows throughout bring in natural light, giving each space an open and comfortable feel. Upstairs, you'll find a spacious loft, ideal for a home office, play area, or lounge. The principal bedroom features a private ensuite with a soaker tub, complemented by two additional bedrooms and another full bath. The fully finished basement is an amazing space that adds versatility for recreation, hobbies, or guest space. You will love spending time outdoors in your private backyard with a gazebo and beautiful greenery, and covered porch, includes a storage shed. Set in a sought-after Stittsville neighbourhood close to schools, parks, and amenities, this property is an amazing value excellent option for families looking for space and flexibility. (id:49063)
4 - 135 Murray Street
Ottawa, Ontario
Available November 1st! This spacious and private one generous-sized bed apartment in the Byward Market features a large and bright living room, dining space and spacious kitchen. Perfect for a couple or single professional. Nearby Restaurants, Shops, Public Transit, Bordeleau Park, the Ottawa River, Byward Market, Global Affairs, and the Ontario/Quebec border. Shared laundry on site. Unit has AC! Required: Rental Application, Photo ID and First and Last Month's Rent. (id:49063)
A - 404 Arlington Avenue
Ottawa, Ontario
Welcome home to Centretown West! Nestled in the heart of Ottawa and sandwiched between Little Italy & Chinatown. This 2nd floor 3 bed | 2.5 bath unit features a modern kitchen with two toned cabinetry, quartz countertops, stylish backsplash, stainless steel appliances and an oversized breakfast bar. Enjoy the convenience of a bright and spacious primary bedroom with a 3 piece ensuite bathroom finished in timeless brushed nickel. The heart of the home has a multifunctional living + dining room, powder room and in unit laundry. Bedrooms 2 + 3 are complimented by a jack and Jill 3 piece ensuite bathroom. Enjoy your south facing private balcony through Bedroom #3. This prime location is only seconds away from some of the best restaurants, cafes, shops, nightlife, festivals and concerts the city has to offer. With close proximity to Dows Lake, the Glebe, Lebreton Flats, Downtown, Civic Hospital and both Carleton and Ottawa U. 1 surface parking space available, hot water tank rental included. (id:49063)
2403 - 1480 Riverside Drive
Ottawa, Ontario
Welcome to Unit 2403 at 1480 Riverside Drive - an expansive 2-bed, 2-bath condo with 1,488 sq. ft. in The Classics at Riviera, one of Ottawas most prestigious gated communities. This elegant residence features a grand marble foyer, formal living and dining areas flooded with natural light, and a kitchen with updated cabinets and granite countertops and a charming breakfast nook perfect for your morning coffee with the east-facing sunrise view. The oversized primary suite includes a spa-like marble ensuite with a soaker tub, separate shower, and walk-through closets. Additional highlights include a washer-dryer, full walk-in pantry, generous floor plan, and excellent in-unit storage. Unit 2403 also has underground parking near the elevators and a storage locker. Enjoy resort-style amenities including indoor/outdoor pools, a fitness centre, squash courts, tennis/pickleball courts, library, hobby rooms, BBQ patio, and 24/7 security, just steps to the LRT, hospitals, and the Rideau River trail system. (id:49063)
963 Locomotion Lane
Ottawa, Ontario
Live well in the Gladwell Executive Townhome. The dining room and living room flow together seamlessly, creating the perfect space for family time. The kitchen offers ample storage with plenty of cabinets and a pantry. The main floor is open and naturally-lit, while you're offered even more space with a finished basement rec room. The second floor features 3 bedrooms, 2 bathrooms and the laundry room. The primary bedroom offers a 3-piece ensuite and a spacious walk-in closet. Connect to modern, local living in Abbott's Run, a Minto community in Kanata-Stittsville. Plus, live alongside a future LRT stop as well as parks, schools, and major amenities on Hazeldean Road. May 26th 2026 occupancy! (id:49063)
139 Invention Boulevard
Ottawa, Ontario
One-year old Minto Stanley single located at thriving community of Brookline, offering 2500 sqft. living space to a growing family. Main level features 9 ft ceiling, oak hardwood flooring, and open concept kitchen with quartz counter top and SS appliances. Abundant sunlight floods spacious living room through extra size windows. Den with upgraded French doors on the main floor is a perfect office room for working from home. Second floor boasts a Master bedroom with hardwood flooring, walk-in closet, 5 PC ensuite. A second full bathroom, a laundry room, and other three spacious bedrooms complete the upstair. Unfinished basement provides plenty of room for storage. Minutes of driving to Kanata High Tech Park, Richcraft Recreation Complex, and all amenities on March road. Available from December 15, 2025. Photos were taken before current tenants moved in. (id:49063)
912 Pattee Road E
Champlain, Ontario
Nestled in a peaceful country setting with no rear neighbors, this charming home backs onto a wooded area while remaining just five minutes from town. The sunny, south-facing backyard is fully fenced and features a spacious deck and an above-ground pool - perfect for relaxing summer days. Inside, you'll find a bright and inviting layout with an oversized living and dining area, a functional galley kitchen with classic oak cabinetry, and three comfortable bedrooms. The well-finished basement offers plenty of space for family activities or a cozy recreation area. (id:49063)
89 Thornbury Crescent
Ottawa, Ontario
Updated Freehold Townhouse steps from Algonquin College and College Square. Discover unbeatable value in this well maintained and freshly painted townhouse, perfectly suited for families, students, or savvy investors. Nestled in a sought-after location, this spacious gem offers both comfort and convenience. Enjoy an open-concept layout that seamlessly connects the living, dining, and kitchen area, ideal for entertaining or relaxing in style. Upstairs features three generously sized bedrooms, offering privacy and space for the whole family. The full finished basement boasts a separate entrance, cozy family room, guest suite, or potential rental income. Ample parking includes a single garage, covered carport, and 2 extra driveway spaces. This is more than a home, it's an opportunity. Whether you/re planting roots or expanding your portfolio, this townhouse delivers. Act fast, homes like this don't stay on the market for long! (id:49063)
2 - 491 Mcleod Street
Ottawa, Ontario
Charming turn-of-the-century 2-bedroom apartment in a prime Centretown location, close to Bank St., shops, and restaurants. This second-floor unit features hardwood floors throughout and an electric fireplace in the living room. The updated kitchen includes a dishwasher. Extra storage is available in the basement. Enjoy a communal large backyard perfect for entertaining, plus one parking space. Heating and water is included; tenant pays hydro. Mature professionals and very responsive landlord. Available December 1. (id:49063)
9 Yvette Private
Ottawa, Ontario
Welcome to Ashton Pines Retirement Community - country living at its best in this sought-after 55+ adult community, ideally located just eight minutes from both Stittsville and Carleton Place. This move-in-ready mobile home blends comfort, character, and convenience - the perfect place to enjoy your retirement years. Steps from the paved laneway lead up to a charming covered porch, where sliding patio doors welcome you inside to a spacious great room. A gas fireplace set in a handsome credenza adds warmth and charm, while French doors open to the bright living room featuring another cozy gas fireplace surrounded by built-in shelving - the ideal space for relaxing or entertaining. The adjoining kitchen offers abundant oak cabinetry, white appliances including a gas stove, a double sink overlooking the yard, and a nostalgic sliding bread storage compartment that adds a touch of old-fashioned charm. The open layout between the kitchen, living room, and great room creates a comfortable and airy flow throughout the main living areas. The bedroom features mirrored closet doors and convenient cheater access to the bathroom, while the washer and dryer are neatly stacked behind a separate door for easy access. From the hallway, step out to a spacious deck with gazebo - the perfect spot for your morning coffee, evening gatherings, or even a summer barbecue. A few steps away, a small patio area offers another peaceful outdoor space to enjoy the sunshine or unwind with a book. Outside, the home is surrounded by lovely landscaping and a quaint white picket fence, with a storage shed for added convenience and a paved driveway offering parking for two vehicles. Residents of Ashton Pines enjoy a quiet, pet-friendly community complete with an inground pool - the perfect blend of relaxation, comfort, and country living. Key Details: Monthly Lot Fee Approx. $660; Water Testing & Sewer Approx. $41/Month; Annual Property Taxes Approx. $800. Park management approval required. (id:49063)
2 - 29 Argyle Avenue
Ottawa, Ontario
Charming turn-of-the-century 2 bedroom apartment in Ottawa's Golden Triangle, just steps from the canal and Elgin's shops, bars, and restaurants, as well as YMCA, Loblaws, and LCBO. This second-floor unit features hardwood floors throughout, crown molding, a spacious main room, eat-in kitchen, updated bathroom, and a storage room off the kitchen. Enjoy the large rear deck with room for BBQ and patio furniture or take in the canal view from the front deck. Full-size washer and dryer in-unit. Tenants benefit from a responsive landlord and mature, professional neighbors. Parking included. (id:49063)
A - 2034 Saunderson Drive
Ottawa, Ontario
Welcome to this bright, fully furnished 3-bedroom main floor unit in the heart of Elmvale Acres. Available for a 3-6 month lease, this home offers a spacious living and dining area, a functional kitchen, and three comfortable bedrooms - ideal for professionals or families seeking a short-term stay.Shared laundry facilities are available, and tenants pay their own utilities. Includes one driveway parking space. The basement is occupied by a separate tenant with a private entrance.Located in a quiet neighborhood close to parks, schools, Trainyards shopping, hospitals, and public transit.Available immediately. Non-smoking. (id:49063)
101 - 50 Emmerson Avenue
Ottawa, Ontario
Welcome to 101-50 Emmerson Avenue, one of the largest and best-priced condos in the area on the market. Ideal for first-time buyers, investors, or downsizers. This spacious ground-floor unit in a well-maintained building is located just steps from the Ottawa River in Mechanicsville. Offering exceptional natural light and a freshly painted interior, this 2-bedroom, 1-bathroom condo features modern vinyl flooring, a bright open-concept layout, and low-maintenance living at its best. The kitchen is designed for function and style, with white cabinetry, a subway tile backsplash, and white appliances, complemented by a frosted glass partition that enhances the flow of light from the living area. The generous primary bedroom boasts ample closet space and easy access to additional in-unit storage. The second bedroom is conveniently located near the 3-piece bathroom, complete with a full tub/shower combo. Additional features include in-unit laundry, a parking spot (#17), a storage locker (#101), and access to building amenities such as a second-floor terrace, gym, sauna, bike storage, party/meeting room, and a modern lobby. Just steps from the Kichi Zibi Mikan pathway, Parkdale Market, Westboro and Hintonburg shops, LRT transit, and more. This is the perfect home for those seeking the perfect blend of nature and urban convenience. Call us for a private tour! (id:49063)



