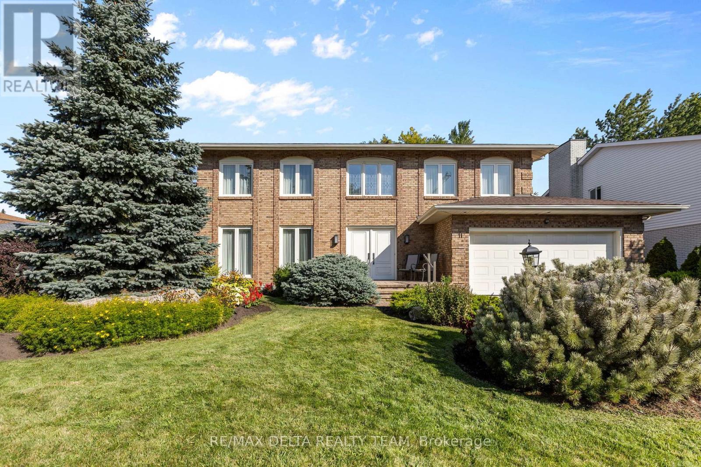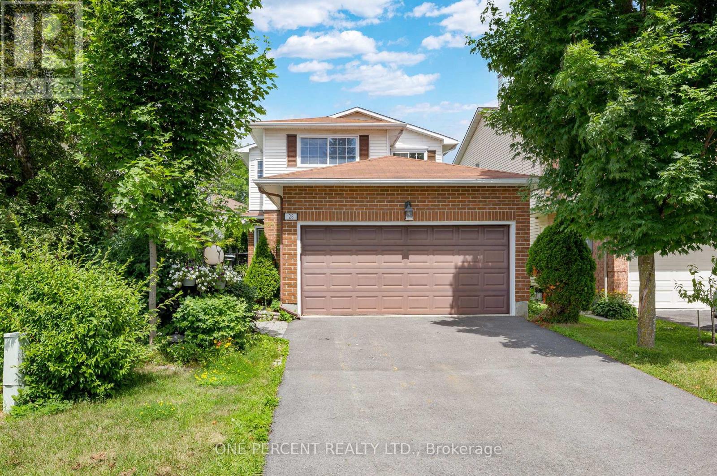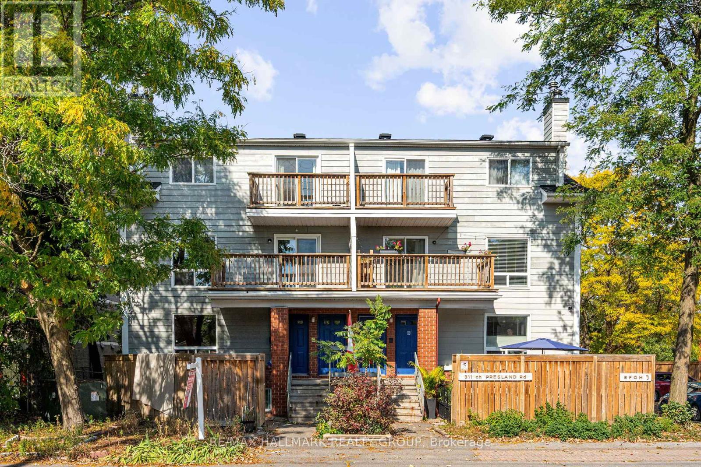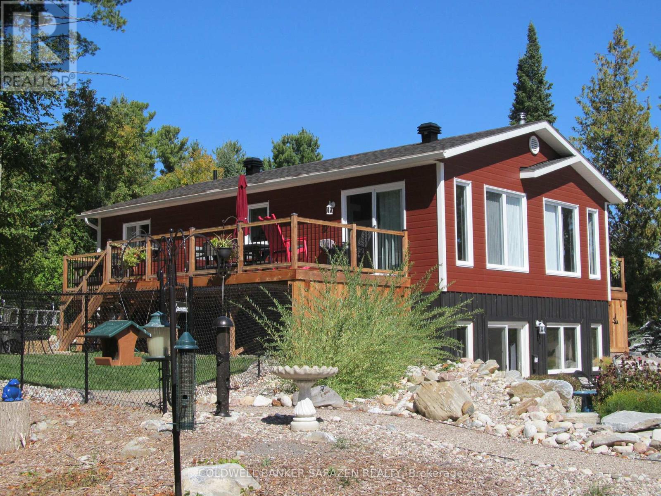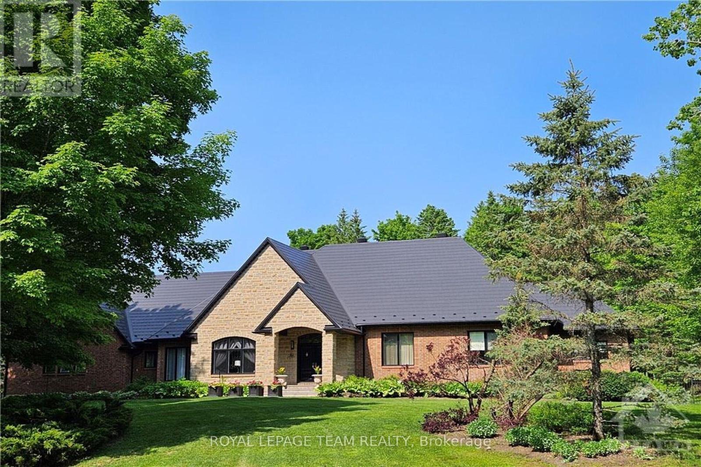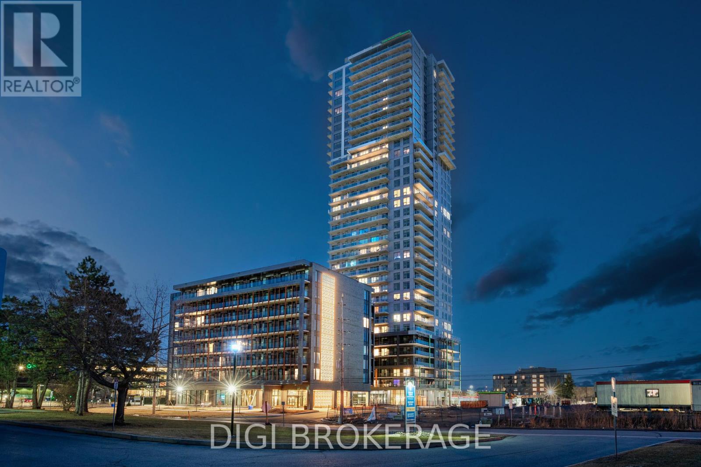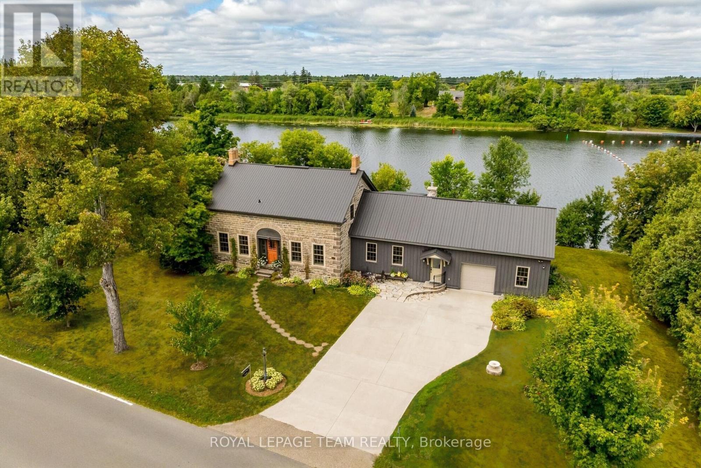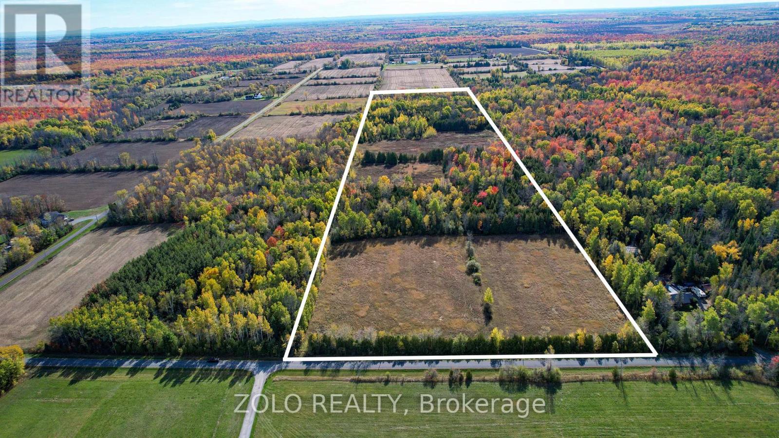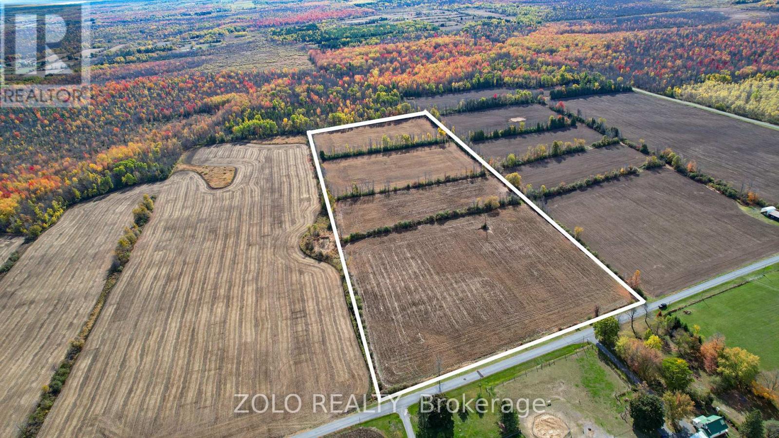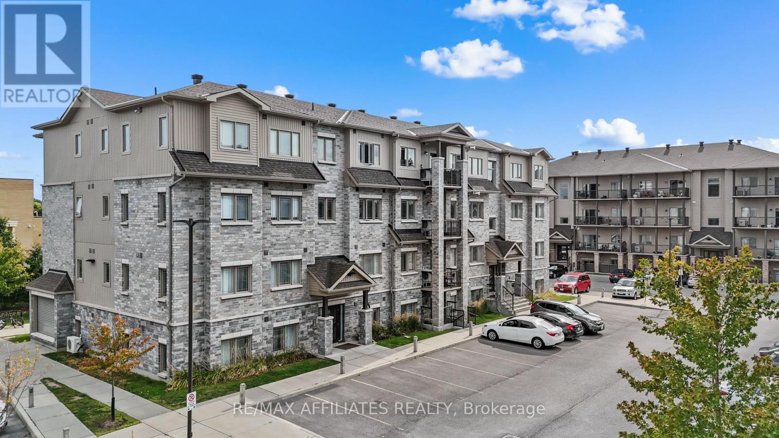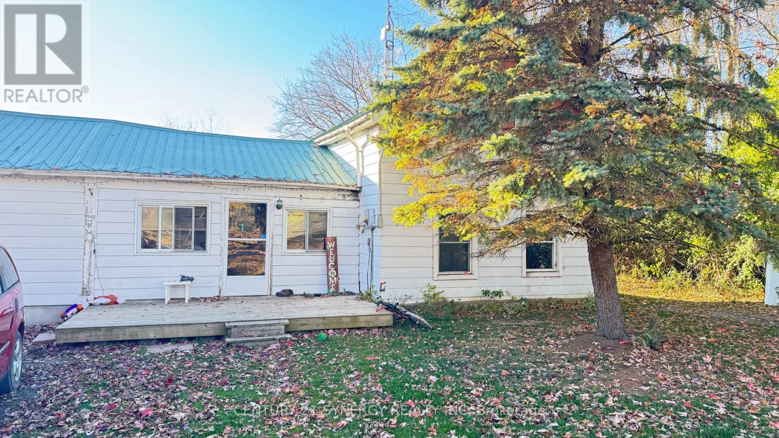11 Garand Place
Ottawa, Ontario
Making its market debut! Welcome to this well-maintained, custom-built home offering 5 bedrooms and 4 bathrooms, perfectly located just minutes from the Ottawa Hospital and CHEO. Situated on a quiet cul-de-sac street with a spacious double-car garage, this home is ideal for growing families or multi-generational living. Step inside the large, grand foyer that leads into a generously sized formal living and dining room-perfect for entertaining guests or hosting family gatherings. The heart of the home is the expansive kitchen featuring abundant counter space, stainless steel appliances, a separate walk-in pantry, and a bright breakfast nook with direct access to the backyard. Convenience meets function with main floor laundry and easy access to the fully fenced backyard, complete with a patio section and green space, ideal for outdoor entertaining or relaxing. Upstairs, you'll find four well-appointed bedrooms, including a spacious primary suite with a private ensuite bath, plus a full main bathroom to complete this level. The fully finished basement adds even more living space with a fifth bedroom, a large recreation room, ample storage, and utility space. Don't miss a chance to view this spectacular home! (id:49063)
28 Chickasaw Crescent
Ottawa, Ontario
Welcome to 28 Chickasaw Crescent, located in the highly desirable Bridlewood neighbourhood. This charming home, boasting three bedrooms and three bathrooms, offers more than just space. Enjoy a modern kitchen featuring quartz countertops and stainless steel appliances, along with a spacious eat-in area. Discover the generous dining, living, and family rooms on the main level, providing ample room for relaxation and entertaining. The upper level includes a primary bedroom with a walk-in closet and a private ensuite, complemented by two additional bedrooms and a family bathroom. On the lower level, you'll find plenty of storage space, a potential rec room, and a laundry area with abundant cupboard space. Step outside to experience ultimate privacy in the fully fenced backyard, complete with a convenient storage shed. (id:49063)
C - 311 Presland Road
Ottawa, Ontario
Beautifully renovated upper terrace home offering a maintenance free lifestyle with 2 bedrooms, 2 bathrooms, 1 parking spot, and in-unit laundry! The living and dining rooms are spacious, flooded with natural light, and have rich brown laminate floors throughout. The renovated kitchen features ceramic backsplash, abundance of cabinetry plus extended pantry and decorative wood shelving, sleek counters, and includes the appliances. Upstairs, the property includes 2 spacious bedrooms with closets, bright windows, plank flooring, and a chic updated 4pc bath! Storage is offered in the utility room which also houses the in-unit laundry. Bonuses include 2 exterior patios for lounging, and the only utility expense is hydro! Centrally located in Overbrook in close proximity to parks, shopping, public transit, the 417, and pathways and rec along the Rideau River. All applicants must provide Rental Application, Recent Credit Check, Proof of Employment/Income and references. 24 hours irrevocable. (id:49063)
2981 White Lake Road
Mcnab/braeside, Ontario
Unique property set in the charming village of White Lake! This immaculate two year old home is surrounded by thoughtfully landscaped gardens with two decks on each side to capture both the morning sun and afternoon shade. Welcome to this open concept design home drenched in natural light. Two bedrooms, spacious bath with double sink vanity, bath tub, large storage closet plus your laundry facilities on main floor. The bathroom, for your convenience when entering the house at the front foyer, has a pocket door entry together with an entry from the main hallway. Enjoy winter warm winter evenings by the wood burning stove in the living room. Entertain family and friends sitting around the dining room table or or on the oversized side upper deck accessed via patio doors while watching the family kids and pets can play in the fenced yard. The showcase kitchen features Frigidare Gallery stainless steel refrigerator, propane stove, dishwasher, double sinks and handy island. Storage is made simple with a separate pantry/storage room next to the kitchen. Decorated through-out in cheerful, complementary colours, laminate floors, no carpets and smoke free. The ground level is presently unfinished so use your imagination to design rec/exercise area or establish an at home business venture. This area has radiant floor heating, 10 foot ceilings, roughed-in for a future bathroom, utility sink, furnace, air purifier, water softener and has patio doors to the front stone patio. Professionally landscaped with tastefully thought placement of gardens, rocks, patios and upper decks. Live well while enjoying the village lifestyle where you can walk to the General Store, church, restaurant, spend your summer days fishing, boating and swimming on White Lake minutes away. There are a myriad of local activities - golfing, ski hills, snowmobile trails, music/restaurant venues in Burnstown. All this is yours and you are only 10+ minutes to Arnprior and 417 Highway. Don't miss out! (id:49063)
5849 Queenscourt Crescent
Ottawa, Ontario
Experience the epitome of luxury living in this stunning Bungalow nestled on a private, treed & landscaped 2+ Acre lot, in prestigious Rideau Forest. Meticulously crafted, its sweeping floor plan and 10 ft ceilings are sure to impress. A state of the art kitchen with all Miele appliances including; side by side fridge/freezer, 8 burner gas stove, steamer oven, microwave/convection ovens. A raised granite hearth with gas burning fireplace in the attached family room provides the perfect ambience. Eat in area + breakfast bar. Livingroom gas fireplace with marble facade, leather look tile flooring. Family room with heated floors, formal dining room to easily accommodate seating for 12. Primary suite with custom closets plus a walk in & luxurious ensuite w/double shower and make up vanity. Exquisitely finished lower level features radiant floor heating & gas fireplace with marble facade. Spectacular entertainment area w/wet bar, fridge, dishwasher, wine cellar, extra bedroom with full ensuite bath and custom cabinetry, plus another 3-piece bath, cedar lined closet for outerwear, massive storage room w/metal shelving, home gym, & billiards area. From the kitchen/family room walk out to the professionally landscaped gardens, featuring a bubbling rock, an inground heated pool with spa, surrounded with white limestone. Enjoy the custom cedar gazebo w/ceiling fan, wired with outdoor speakers, a dining pergola, next to the outdoor bar and outdoor kitchen. Enjoy campfires at the outdoor fireplace, a commercial swing set for adults and children alike, a tree house and still a massive yard fully fenced for the kids and pets to run free. Enjoy the 3 car garage with inside access to the laundry/mud room. Metal roofs on all buildings. Bluetooth enabled permanent soffit lighting is installed. As a bonus, a 2-level finished Guest House includes a living room, kitchenette, 1.5 baths, a bedroom upstairs, plus extra storage. It's like living in your own resort. (id:49063)
2107 - 1240 Cummings Avenue
Ottawa, Ontario
**Special Rent Promo - Up to 3 Months' Free Rent** Welcome to Luxo Place, Ottawa's newest 35-storey high-rise where elegance, comfort, and convenience come together. Discover world-class amenities designed for a balanced lifestyle, including a fully equipped fitness center, tranquil yoga studio, hotel-inspired indoor lap pool, vibrant social lounge with bar and billiards, and professional co-working spaces all curated to help you live, work, and relax in sophisticated style. Host visitors with ease in our beautifully appointed guest suites, while enjoying the peace of mind that comes with living in a pet-friendly, non-smoking community. Ideally located just steps from Cyrville LRT, Luxo Place offers effortless access to Ottawa's premier shopping, dining, and green spaces. This spacious 872 sq ft corner suite offers 2 bedrooms, 1 bathroom, and a thoughtfully designed open-concept layout. Floor-to-ceiling windows and soaring nine-foot ceilings create a bright, airy atmosphere, while superior soundproofing ensures comfort and tranquility. The designer kitchen features quartz countertops, sleek cabinetry, LED lighting, and high-end stainless steel appliances. An oversized island connects seamlessly to the living and dining areas, making it perfect for entertaining or daily living. The primary bedroom includes a walk-in closet, and the spa-inspired bathroom is equipped with both a glass-enclosed shower and a deep soaking tub. Enjoy the added convenience of in-suite laundry, and extend your living space outdoors with a wraparound terrace - an ideal setting for morning coffee, evening drinks, or quiet relaxation. Modern luxury, panoramic views, and unbeatable convenience. Luxo Place is your next address. (id:49063)
437 County 23 Road
Merrickville-Wolford, Ontario
Welcome to Spillway Farm, circa 1835, a stunning waterfront stone home w/ exquisite custom renovations by Hubbard & Co! Located along the Rideau System, UNESCO World Heritage site, this breathtaking waterfront home offers a rare blend of preservation of historic allure w/contemporary convenience & design. Featuring 4 bedrooms + den, 3 full bathrooms & many elegant rooms for entertaining, this home is filled with natural light accentuating its inherent warmth & rich heritage. The custom kitchen w/waterfront view & exposed stone wall showcases luxury cabinetry, granite countertops, an island w/seating, refurbished wood floors & a pantry w/artistic coffee bar! The kitchen leads seamlessly to the elegant dining room w/deep window sills, wide baseboards & refurbished flooring, or to the majestic living room w/stone fireplace, wood hewn mantle & exceptional waterfront views! A side entrance w/inside entry to a garage w/additional loft storage space is conveniently adjacent a full bath/laundry room w/exposed stone wall, farmhouse drop sink & ample cupboard/counter space for laundry area. An office/den off the rear entry deck offers water views, deep window sills & refurbished original floors. The spacious second level showcases 4 bedrooms, one presently utilized as an office, a main bath w/sliding wood door, ample closet & storage space, deep window sills & refurbished floors. The primary bedroom leads to a gorgeous 4-piece ensuite bathroom w/penny round flooring, tiled shower, & a claw tub w/waterfront view! Landscaped w/stunning perennials, rose bushes, numerous tree varieties & a flag stone entry w/full concrete driveway. Rear tiered deck & porch offer many spaces for entertaining; aesthetic stairs lead to expansive dock for unparalleled sunset views! Spillway Farm is a paradise where you can watch loons, osprey, blue herons or traverse the spectacular Rideau waterway via boat from your Fendock; this tranquil waterfront oasis in a historic community awaits! (id:49063)
000 Salmon Road
South Dundas, Ontario
This beautiful RU-zoned property offers a rare combination of privacy, nature, and potential. Ideally located on a quiet paved country road just 10 minutes from Chesterville and Highway 401 (Ingleside), the land features a peaceful rural setting with both open areas and natural surroundings. Perfect for a future home, hobby farm, or a conservation retreat.There is an entrance point from Salmon Road over the ditch on the east side of the property. There is an old (road wide) pathway now with overgrowth that runs north/south near the eastern edge of the property. Toward the back of the property lies a wetland area, with a smaller section on the west side. The property ends at a municipal drain, creating a natural boundary.The Seller is also offering a nearby parcel (MLS 12476673), providing the opportunity for added acreage and flexibility.Buyers are responsible for conducting their own due diligence with respect to current zoning, building permits, services, and intended use.This is private land - DO NOT WALK THE PROPERTY without your real estate representative and a scheduled appointment. Taxes and measurements are approximate. (id:49063)
000 Dons Road
South Dundas, Ontario
This bright and open RU-zoned property sits on a quiet paved country road, just 10 minutes from Chesterville and Highway 401 (Ingleside). Primarily cleared, the land is divided into four open fields with hedges and trees in between, offering excellent potential for a future home, hobby farm, or agricultural project.Its spacious and well-laid-out topography makes it ideal for buyers looking for flexibility and ease of development. There are two entry points from the road, one on the west edge of the property and one in the middle. The Seller is also offering a nearby parcel (MLS 12476669), creating the opportunity to expand acreage and combine two complementary properties.Buyers are responsible for conducting their own due diligence with respect to zoning, building permits, services, and intended use.This is private land - DO NOT WALK THE PROPERTY without your real estate representative and a scheduled appointment. Taxes and measurements are approximate. (id:49063)
13 - 340 Tribeca Private
Ottawa, Ontario
Welcome to your sun-drenched top level suite at Woodroffe Lofts. This stunning 2-bedroom, 2 bathroom approx 1100 sqft corner unit is bathed in natural light from windows on three sides. Start your day with a coffee on the south-east facing balcony, catching the sunrise. Inside, the spacious, west-facing kitchen is a chef's delight, featuring extended-height cabinetry and generous counter space, perfect for preparing meals and open to the living space perfect for entertaining. Enjoy rich hardwood flooring that flows throughout the living areas and into both bedrooms. The primary suite offers a peaceful retreat with north-facing windows and a private ensuite with full glass enclosed shower. With convenient in-unit, full-size laundry, an elevator, and a prime parking spot right by the main entrance, every detail is designed for comfort and ease. Located in a sought-after neighborhood, you're just steps from parks, bike paths, transit and a Farm Boy right across the street. This move-in ready unit is an ideal choice for first-time buyers and downsizers seeking a stylish, convenient, and low-maintenance lifestyle. (id:49063)
400 Cinnamon Crescent
Ottawa, Ontario
Embrace a lifestyle of serenity and vibrant living in this exceptional bungalow built in 2019. Nestled on a private, fully fenced two-acre corner lot, this retreat offers the perfect harmony of peaceful seclusion and effortless entertaining. Step inside to discover an inviting open-concept main floor, where daily family life and lively gatherings flow seamlessly. Picture yourself captivated by the stunning backyard views framed by a massive dining room window. The heart of the home lies in the gourmet kitchen, boasting stainless steel appliances, granite countertops, and a generous island. The ideal hub for culinary creations and social connections. Elegant hardwood floors guide you through the main level to three spacious bedrooms, including a primary suite complete with a walk-in closet and a four-piece ensuite.The expansive, fully renovated (2024) basement unveils a world of possibilities. Descend into a cozy family room for movie nights, and discover a bright, versatile space with a walk-in closet, perfect as a guest suite, home gym, or games room. Seek tranquility in the sound-dampened den, your private sanctuary for yoga, meditation, or even musical pursuits, conveniently located next to a full bathroom.Outside, your two-acre haven awaits. Explore private walking trails, tap the mature maples, or unwind under the stars by the fire pit or in the soothing hot tub. The fully insulated and heated garage, featuring custom cedar walls, and 12' ceilings provides room for vehicles, bikes and work space. Plus, a dedicated gravel parking area accommodates your RV, boat, and more. Enjoy peace of mind knowing an 18kW Generac generator (2023) stands ready. This kind of privacy coupled with being just 2 minutes to the 417, and 20 mins to Kanata is a rare find. This is more than a Home; it's a Lifestyle. (id:49063)
11467 Queen Street
North Dundas, Ontario
This is a great opportunity to get into Real Estate Investment. Low buy in with a great return. Older 3 bedroom home in Inkerman. Tenanted for the last 11 years. Great tenants. (id:49063)

