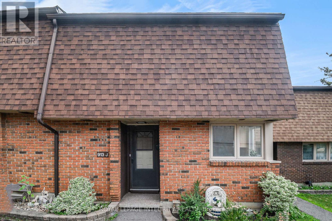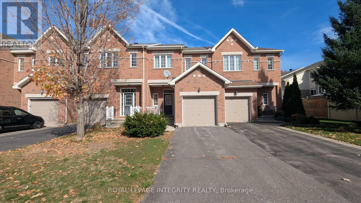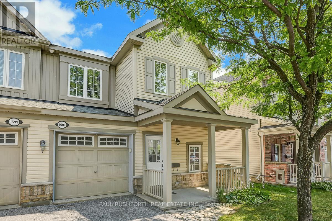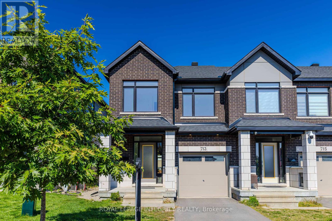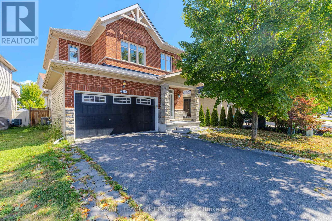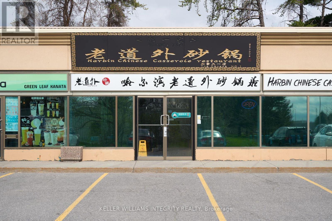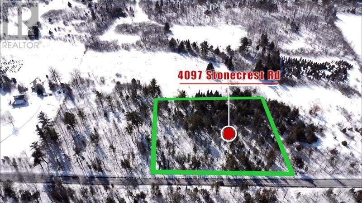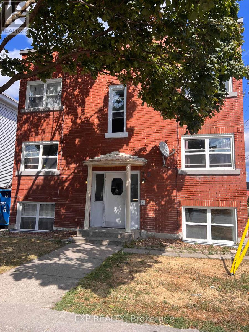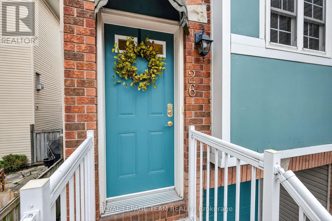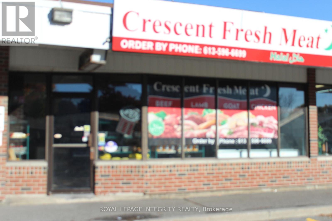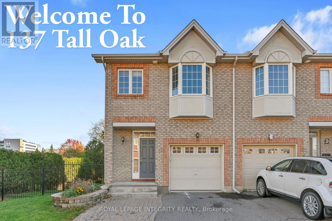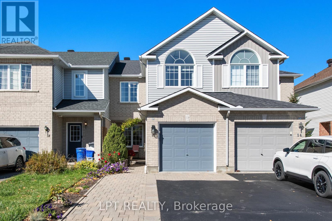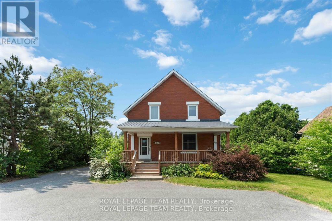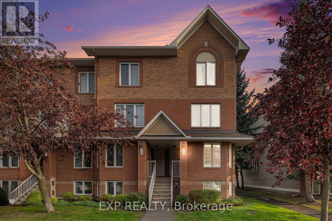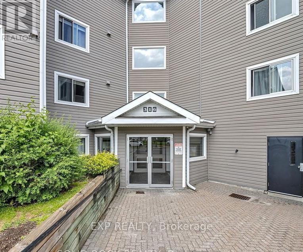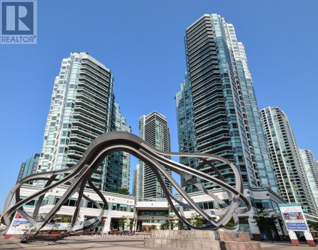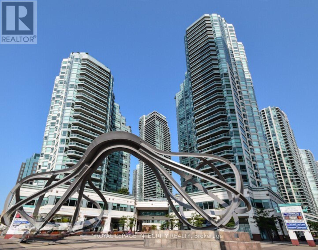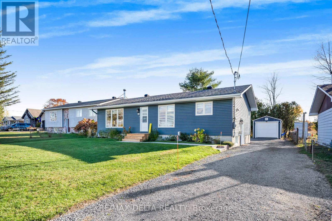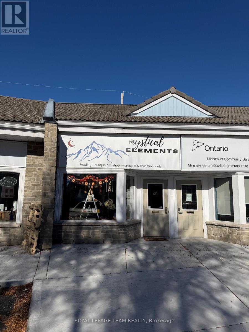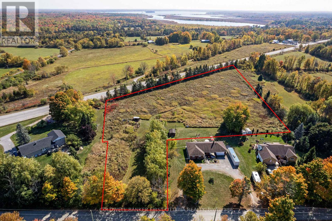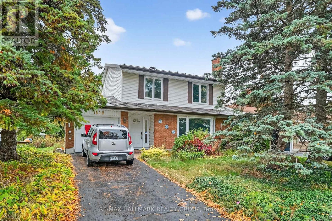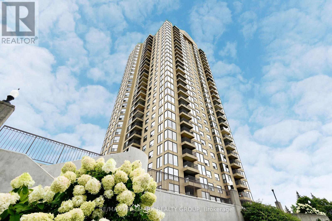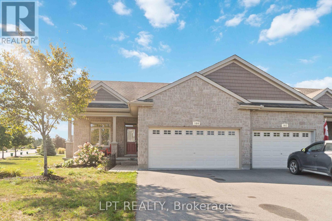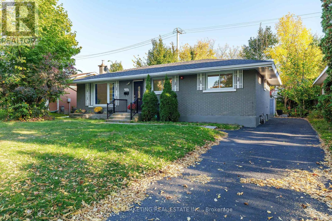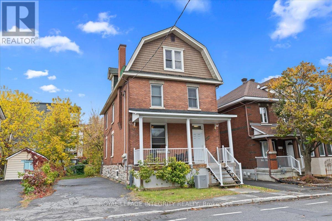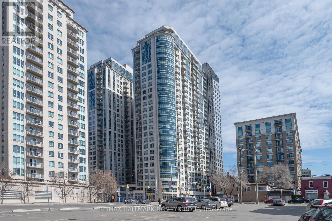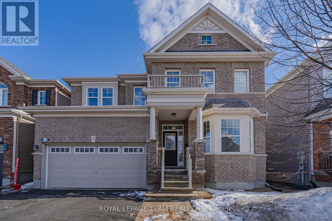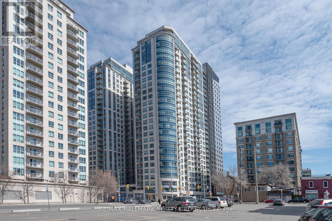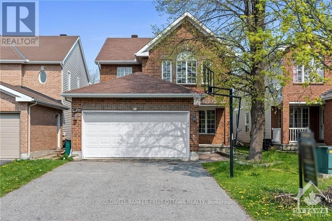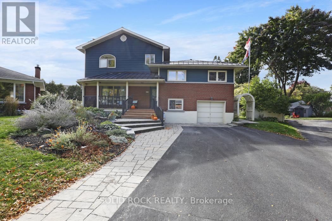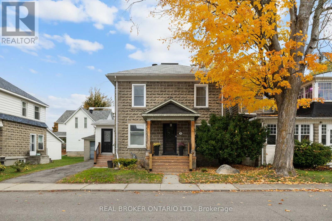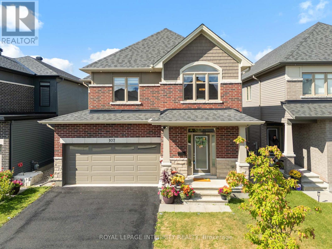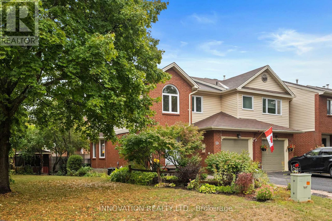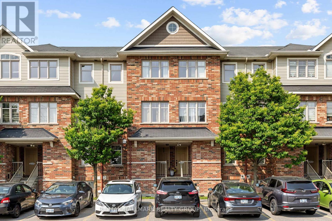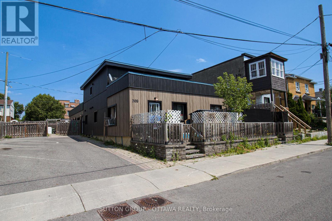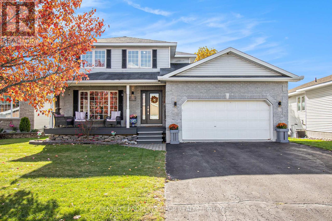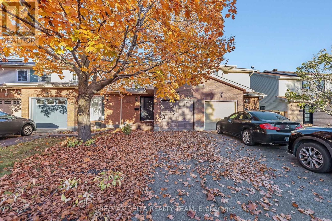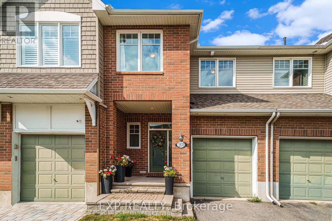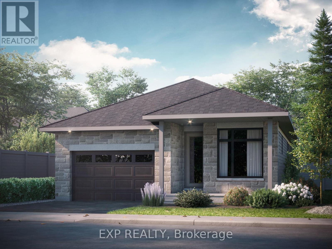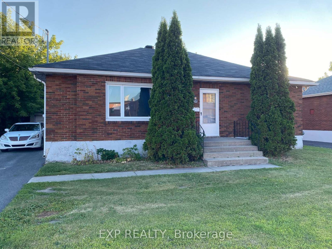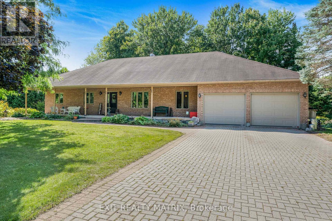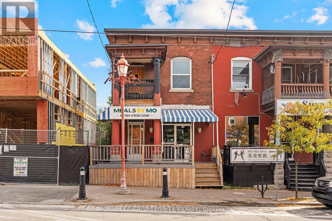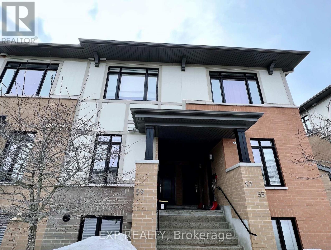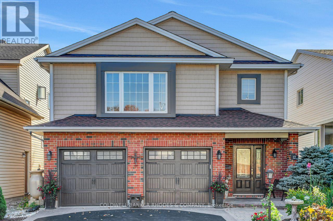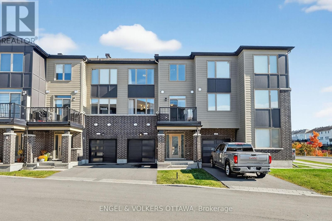913j Elmsmere Road
Ottawa, Ontario
ALL INCLUSIVE CONDO FEES! Even your furnace replacement is covered! Experience stylish, carefree living in this beautifully renovated 3-bedroom, 2-bath condo townhome at 913J Elmsmere Road. The condo fee includes almost everything! No need to worry about monthly utility bills, plus your furnace is covered as well! Stylishly Updated & Move-In Ready, this beautifully refreshed home in Ottawa's sought after Beacon Hill neighbourhood offers modern comfort with timeless charm. Step inside to discover all new light fixtures, coffered ceilings, main floor high quality ceramic flooring and refinished hardwood floors upstairs that add warmth and elegance, perfectly complemented by fresh, neutral paint throughout the home for a bright and airy feel. The renovated bathrooms feature contemporary finishes and fixtures, combining style and functionality to meet your everyday needs. The thoughtfully designed floor plan provides spacious rooms, ample natural light, and a comfortable flow ideal for both relaxing and entertaining. Relax in your fully fenced and renovated private backyard, an ideal space for summer gatherings, gardening, or unwinding after a long day. The finished lower level adds flexibility for a rec room, office, or additional storage. As a resident of this tight-knit community, you can take advantage of family-friendly amenities including an outdoor pool and playground. Condo fees are all-inclusive, covering water, sewer, heat, and hydro for true peace of mind. Located close to schools, parks, shopping, and transit, 913J Elmsmere Road offers the perfect balance of convenience and community living. Whether you're a first-time buyer, downsizing, or seeking an investment property, this home is move-in ready and sure to impress. Don't miss the opportunity to own this updated gem - schedule your private viewing today! (some photos virtually staged) (id:49063)
215 Badgeley Avenue
Ottawa, Ontario
Step into this beautifully maintained 3-bedroom, 2.5-bath townhouse, perfectly situated in the highly coveted Kanata Lakes community. This home is ideal for families and professionals alike. The main floor features an open concept design with elegant hardwood flooring, a generous living and dining space, and large windows that flood the area with natural light. The functional kitchen provides ample cabinetry and extensive countertop space for both meal prep and casual dining. Upstairs, the spacious primary suite is a retreat, complete with a walk-in closet and a luxurious 4-piece ensuite, complemented by two additional well-proportioned bedrooms and a shared full bath. The fully finished lookout basement presents flexible, bonus space, ready to serve as a home office, gym, or custom home theatre. Outside, the fully fenced, private backyard offers an excellent setting for summer entertaining and family activities. Furthermore, the property's prime location ensures immediate access to top-ranked schools including WEJ, Stephen Leacock, and Earl of March. (id:49063)
1601 Haydon Circle
Ottawa, Ontario
Immaculately maintained 3-bedroom, 3-bathroom end-unit townhome with attached garage, where comfort, style, and location come together effortlessly. Tucked away in a quiet setting with no rear neighbours and backing onto a serene pond. This home offers rare privacy and stunning natural views while just steps to tons of amenities. Inside you will find a bright, open-concept main floor featuring large windows that bathe the space in natural light. The modern kitchen seamlessly connects to the dining and living areas, perfect for everyday living and entertaining guests. Upstairs, you'll find three generous sized bedrooms, including a peaceful primary suite complete with an ensuite bathroom and ample closet space. Enjoy the added convenience of second-floor laundry, making day-to-day chores easier. The backyard is fully fenced with private patio. Located in a family-friendly neighbourhood just minutes from parks, schools, shopping, and transit, this move-in ready home perfectly balances natural surroundings with urban convenience. Some photos have been virtually staged. (id:49063)
713 Teasel Way
Ottawa, Ontario
This beautifully maintained executive end unit townhome offers over 2,160 sq ft of thoughtfully designed living space. The main floor features hardwood flooring, a welcoming foyer, and an open-concept living and dining area. The upgraded white kitchen boasts quartz countertops, a walk-in pantry, an oversized island with a breakfast bar, and stainless steel appliances. Upstairs, the spacious primary bedroom includes a luxurious ensuite with quartz counters and a glass-tiled shower. You'll also find a convenient second-floor laundry room, a 4-piece main bathroom, a linen closet, and two generously sized bedrooms with large windows providing ample natural light. The lower level features a spacious family room with a cozy gas fireplace and an abundance of natural light. There is also a rough-in 3-piece bathroom and a mechanical room with ample storage space. Located within walking distance to schools, shopping, restaurants, daycare, and other amenities. (id:49063)
218 Keyrock Drive
Ottawa, Ontario
Move-in ready with fresh paint and new carpet! Ideally located in the heart of the highly desirable Kanata Estate, this home is within walking distance to top schools, shopping, and parks. Quality-built by Richcraft, it showcases excellent curb appeal and sits on a premium 46 x 112 ft irregular lot with beautifully landscaped outdoor space for the whole family to enjoy. The main floor features 9-ft ceilings, hardwood flooring, pot lights, crown moulding, and an open-concept layout. At the heart of the home, the extensively upgraded kitchen offers gorgeous granite countertops with bar seating and high-end stainless-steel appliances, seamlessly connected to the spacious dining area and the bright living room with soaring ceilings and a cozy fireplace. An elegant staircase with iron spindles leads upstairs to three generously sized bedrooms with brand-new carpet, including the primary suite with a walk-in closet and a great five-piece ensuite. The fully finished lower level features a bright recreation area with plenty of room for a 4th bedroom, a two-piece bath, and a large laundry room that can double as a den or hobby area. Outside, the fully fenced and landscaped backyard includes a large deck and fruit treeperfect for outdoor living. This home offers exceptional value, functionality, and comfort, make it yours! (id:49063)
5-6 - 591 March Road
Ottawa, Ontario
Turn-key business opportunity in a prime location on March Road, featuring two well-established operations: Harbin Chinese Restaurant (2,046.5 sq ft) with 70 seats and Green Leaf Bubble Tea (1,013.5 sq ft) with 30+seats. Both businesses come with long-term leases (until 2038) and offer stable income potential. The asking prices are $339,000 for the restaurant+bubble tea OR $99,000 for the bubble tea shop, with the option to purchase them separately. The current owner is willing to provide training to ensure a smooth transition for the new owner an ideal opportunity for investors seeking ready-to-operate businesses in a high-traffic area. (id:49063)
4103 Stonecrest Road
Ottawa, Ontario
Investors and developers, seize this rare opportunity! Discover the perfect blend of tranquility and convenience with this pristine 2.06 ac parcel on Stonecrest Road in Woodlawn. Nestled amidst picturesque landscapes, this expansive lot offers a serene setting to build your dream home. Enjoy the best of both worlds: a peaceful rural ambiance just a short drive from urban amenities. The property is located a few minutes from the quaint village of Fitzroy Harbour, 15 minutes to Arnprior, and 30 minutes to Kanata. The land features mature trees and open areas, providing a versatile canvas for your vision. Embrace a lifestyle enriched by nearby outdoor adventures, including water activities at Constance Bay and Fitzroy Harbour, offering opportunities for boating, fishing, camping, and relaxation. Don't miss this opportunity to own a piece of paradise in Woodlawn, where you can envision your future nestled in the heart of nature's beauty! (id:49063)
4097 Stonecrest Road
Ottawa, Ontario
Investors and developers, seize this rare opportunity! Discover the perfect blend of tranquility and convenience with this pristine 2.075 ac parcel on Stonecrest Road in Woodlawn. Nestled amidst picturesque landscapes, this expansive lot offers a serene setting to build your dream home. Enjoy the best of both worlds: a peaceful rural ambiance just a short drive from urban amenities. The property is located a few minutes from the quaint village of Fitzroy Harbour, 15 minutes to Arnprior, and 30 minutes to Kanata. The land features mature trees and open areas, providing a versatile canvas for your vision. Embrace a lifestyle enriched by nearby outdoor adventures, including water activities at Constance Bay and Fitzroy Harbour, offering opportunities for boating, fishing, camping, and relaxation. Don't miss this opportunity to own a piece of paradise in Woodlawn, where you can envision your future nestled in the heart of nature's beauty! (id:49063)
2 - 75 Holland Avenue
Ottawa, Ontario
Location Location Location!!! This charming fully renovated 1 bedroom apartment has new windows, refinished floors. Below grade 1 Bedroom apartment in a 6 unit building. Apartment has brand new stainless steel fridge, stove, hood fan, dishwasher. Has air conditioning wall unit. Shared coin operated laundry located on bottom floor via rear entrance. 1 outdoor off street parking space available for an extra $100/month. Just down the street is Tunney's Pasture and the LRT, close by is Wellington Village, you will find shopping, groceries, restaurants all in walking distance. Tenant pays electricity, heat included, minimum 1 year lease & liability insurance required. Please send fully completed rental application with references, Photo ID, proof of income, recent credit report(s) in order to book a showing. Liability insurance are required. No smoking of any kind in the unit. If the tenant wishes to smoke it must be done outside and in a manner that prevents smoke from entering the unit, No Pets. (1st & Last) Deposit required $3400. Last few touches inside the unit still left to do but almost complete, ie: installing the appliances and finishing touches in the bathroom. (id:49063)
#26 - 25 Bayswater Avenue
Ottawa, Ontario
Welcome to an terrific community of townhomes in the heart of Hintonburg, walkable to all the coffee shops and stores in the Wellington neighbourhood! This bright, spacious end-unit, 3-storey, 2 bed/1.5 bath home has a prime, quiet location on the interior cul de sac. Just a 5 minute walk to 2 LRT lines...north/south and east/west at the Bayview Stn. Ground level is the garage with inside access, mechanical room, storage room, & Family room w/a Queen-sized Murphy Bed (negotiable) and walkout patio doors to your low-maintenance, private courtyard. Upstairs on the main floor you'll will find a bright, fresh kitchen, dining room, living room w/gas fireplace with a sunny bay window for winter days, & 2-pc powder room. On the upper level, there is a spacious master bedroom with a walk-in closet with a high-efficiency Miele clothes washer & dryer (2023). Also on the upper are the 2nd bedroom and the main bathroom. The main floor has freshly refinished hardwood. Roof shingles & vents 2011, insulated garage door 2007, on demand water heater 2020, furnace & A/C, Bosch dishwasher 2021, in-floor radian (electric) heat in lower level floor 2024 . Monthly POTL (PIN 040980111) fee $125 incl. maintenance, snow removal, common area upgrades, replacements, landscaping, retaining walls, grading, signage, mailboxes. Open House Sunday Nov 2 2:00-4:00 pm. (id:49063)
1117 Cobden Road
Ottawa, Ontario
Prime Neighbourhood Commercial Lease Opportunity - A rare opportunity to lease a well located commercial unit in Ottawa's vibrant west end. Situated within a neighborhood plaza at 1117 Cobden Road, this established property offers immediate possession and has proudly served the community for DECADES as a local butcher shop and deli. The space provides excellent street visibility and convenient access in a busy mixed use commercial area. Property Highlights: Prime neighbourhood location just off Baseline Road near Highway 417 with steady local traffic. Former butcher shop and deli - ideal layout and infrastructure for food related uses. Approx. size: 900 sq ft plus basement. Versatile footprint suitable for small to medium scale operations. Ample shared parking and easy customer access from Cobden Road and side routes. Located within a multi tenant commercial plaza. Zoning supports a variety of commercial and service based businesses. Key Features: Retail frontage with rear delivery/service access. Flexible space suitable for office, retail, light processing, or specialty food service. Excellent signage visibility and long established community presence. Leasing Details: 3 year term (negotiable) Rent:$3,000 per month + HST. Additional Expenses: Approx.10% of shared utilities and services. Water approx. $950 per year. Snow removal approx. $400 per year. Annual tax adjustments based on square footage. Please contact listing agent to arrange a showing. (613) 299-0099. (id:49063)
25 Industrial Drive
Mississippi Mills, Ontario
LOCATION LOCATION!! impressive building which can easily adapt to a wide range of different uses. Building is approx 2300 sq ft. Currently in food production with a retail component. Building currently has a retail area, a board room, 2 offices, powder room + a large open work area with a ceiling height of approx 13 ft. The two overhead garage doors allows convenient access for shipping and receiving. Zoning allows a long list of different options. Recent upgrades roof 2020, roof top unit 2023, central air 2023, prep room heater 2024. A generous sized lot with the building located along the north side which allows plenty of space for future expansion. Loads of parking space for employees and customer parking is along the easement/right of way or street parking. Building only for sale not the business (id:49063)
137 Tall Oak Private
Ottawa, Ontario
Just listed! Beautifully updated executive end unit townhome located steps away from CHEO and OGH. This East-West oriented large end unit has a fenced side yard and a brand new Trex deck with levels for entertaining and a large yard for gardening, or a children's playground. The home has just been painted on all levels with neutral designer paint and professionally cleaned. A sparkling new galley kitchen features white cabinetry, quartz countertops, all new stainless steel LG appliances, pot lighting and a convenient eat-in breakfast nook with access to the new deck. A large dining room just off the kitchen is perfect for larger families or hosting dinner parties. A cozy gas fireplace in the living room adds ambiance and the large floor to ceiling windows flood the room with light. Upstairs you will find a cathedral ceilinged primary bedroom that features a huge soaker tub, new vanity with quartz countertops and bright new vanity and ceiling lighting and a generously sized walk in closet. The main bath has been updated with bright modern vanity lighting and cabinetry with quartz countertops. Two larger sized bedrooms with generous closets completes the upper floor and are perfect for families. The lower level features a huge carpeted space with pot lighting, perfect for a gaming room; playroom, family room or a large home office. There is a 2 pc rough-in in family room. Furnace 2024; AC 2025; new LG fridge, stove, hood fan and dishwasher 2025; garage door opener. Roof 2022. Trex deck 2025 .This home has everything you need and it is ready to move in! $100 monthly Association fee covers snow removal, common area grass cutting. Some photos have been virtually staged. Quick closing. OPEN HOUSE SUNDAY, NOVEMBER 2, 2025, 2-4 P.M. (id:49063)
16 Calaveras Avenue
Ottawa, Ontario
Welcome to 16 Calaveras Avenue, a meticulously maintained Richcraft-built Beechwood model townhome located in the heart of Longfields, Barrhaven. This beautiful 3-bedroom, 2.5-bathroom home offers a perfect blend of style, comfort, and functionality for todays modern family. Step inside to discover a fully updated kitchen with modern finishes, complemented by beautiful flooring throughout the main level that adds warmth and elegance to the open-concept living and dining areas. Upstairs, the spacious primary bedroom is filled with natural light and features a walk-in closet and a private ensuite bathroom complete with both a soaker tub and separate shower - your own personal retreat. Two additional generously sized bedrooms and a full bathroom complete the upper level, ideal for family or guests. The finished basement provides a cozy space to unwind, highlighted by a gas fireplace, as well as a large storage room with built-in shelving for all your organizational needs. Outside, the interlocked front yard adds curb appeal, while the fully fenced backyard offers a private outdoor space to relax or entertain. Located in a family-friendly neighborhood, this home is just moments from excellent schools, parks, shopping, and public transit - everything you need right at your doorstep. 16 Calaveras Avenue is move-in ready and waiting for you to call it home! (id:49063)
1538 Stittsville Main Street
Ottawa, Ontario
For Sale Prime Main Street Commercial Property! Discover an exceptional opportunity to own a versatile office or retail space at 1538 Stittsville Main Street, offering outstanding exposure in a high-traffic location. This well-maintained, fully wheelchair-accessible building features ample rear parking and a bright, welcoming reception area leading to the main floor, which includes three spacious offices and a powder room. The second floor offers three additional offices, a full bath, and a convenient kitchenetteideal for professional use or flexible workspace configurations. The basement, with over 9-foot ceilings, includes a large 15x15 open area perfect for additional offices, a workshop, or storage. Recent updates include new LVP flooring on the main level. A fantastic investment or owner-occupier opportunity in the heart of Stittsville growing main street corridor! (id:49063)
74 Lakepointe Drive
Ottawa, Ontario
Welcome to 74 Lakepointe Drive - an elegant two-story, end-unit, 2-bedroom stacked condo townhome that perfectly blends style and sophistication. The chef-inspired kitchen has been thoughtfully updated with beautiful butcher-block counters and a charming breakfast nook, creating a warm yet refined space for morning coffee or casual dining. The sun-filled, open-concept living and dining area offers a spacious and inviting atmosphere, ideal for hosting gatherings or enjoying quiet evenings at home. Step onto your private balcony to unwind and take in the fresh air a perfect retreat after a long day. Nestled just steps from picturesque walking trails and the lake, this residence offers the ultimate in convenience with close proximity to boutique shopping, acclaimed dining, transit, and entertainment options. Whether you're seeking a stylish first home, a low-maintenance lifestyle, or an exceptional investment, this property delivers a rare opportunity to enjoy elevated living in a vibrant, sought-after community. (id:49063)
121 - 316 Lorry Greenberg Drive
Ottawa, Ontario
Welcome to this 2-bedroom, 1-bathroom apartment located in one of the city's most desirable and convenient neighbourhood . Beautifully maintained unit offers a spacious living room, no carpets and in-unit laundry, the space is both modern and low-maintenance. The building is ideally situated with public transit, a library, community and recreational centers, biking trails, parks, tennis courts, a kiddie pool, Tim Hortons, McDonald's, and a gas station all just steps away. Cineplex, schools, daycares, restaurants, grocery stores, and the South Keys Shopping Centre are only minutes from your door. Appliances include a stove, fridge, microwave, dishwasher, washer, and dryer. Tenant is responsible for electricity and hot water tank rental. This turnkey home offers comfort, style, and unmatched convenience ideal for professionals, small families, or anyone looking for a comfortable, turnkey rental in a prime location. The unit can be rented fully furnished at an additional cost. Can be available for short term rental. New immigrant families also welcome. (id:49063)
1410 - 10 Queens Quay W
Toronto, Ontario
Welcome to one of the most vibrant and dynamic places to live in Toronto10 Queens Quay West, the iconic Residences of the World Trade Centre. This fully renovated 2-bedroom, 2-bathroom residence blends modern elegance with a functional layout, framed by sweeping views of both Lake Ontario and the dazzling city skyline. The open-concept living and dining area is bright and inviting, a perfect space for hosting guests or enjoying quiet evenings at home. The contemporary kitchen is a chef's dream, complete with generous cabinetry and sleek finishes. The primary suite offers a private retreat with a walk-in closet and a 4-piece ensuite, while the second bedroom, combined with the solarium, creates a versatile space for a guest room, office, or creative studio. With floor-to-ceiling windows, every corner of this home feels bright, airy, and connected to the incredible views outside. The Residences of the World Trade Centre provide resort-inspired amenities including indoor and outdoor pools, a fully equipped fitness centre, yoga studio, squash courts, billiards, theatre room, library, guest suites, and 24-hour concierge services. Whether your day calls for activity, relaxation, or entertaining, this community delivers with ease. The location is unbeatable! Just 2 minutes to the highway and only a few minutes from the CN Tower, Eaton Centre, Sugar Beach, Scotiabank Arena, Rogers Centre, Union Station, and the PATH, the very best of Toronto is at your doorstep. From sunrise jogs along the waterfront to evenings immersed in the citys finest dining and entertainment, this residence puts you at the heart of it all. Don't miss your chance to experience the best of downtown Toronto living! (id:49063)
1410 - 10 Queens Quay W
Toronto, Ontario
Welcome to one of the most vibrant and dynamic places to live in Toronto10 Queens Quay West, the iconic Residences of the World Trade Centre. This fully renovated 2-bedroom, 2-bathroom residence blends modern elegance with a functional layout, framed by sweeping views of both Lake Ontario and the dazzling city skyline. The open-concept living and dining area is bright and inviting, a perfect space for hosting guests or enjoying quiet evenings at home. The contemporary kitchen is a chef's dream, complete with generous cabinetry and sleek finishes. The primary suite offers a private retreat with a walk-in closet and a 4-piece ensuite, while the second bedroom, combined with the solarium, creates a versatile space for a guest room, office, or creative studio. With floor-to-ceiling windows, every corner of this home feels bright, airy, and connected to the incredible views outside. The Residences of the World Trade Centre provide resort-inspired amenities including indoor and outdoor pools, a fully equipped fitness centre, yoga studio, squash courts, billiards, theatre room, library, guest suites, and 24-hour concierge services. Whether your day calls for activity, relaxation, or entertaining, this community delivers with ease. The location is unbeatable! Just 2 minutes to the highway and only a few minutes from the CN Tower, Eaton Centre, Sugar Beach, Scotiabank Arena, Rogers Centre, Union Station, and the PATH, the very best of Toronto is at your doorstep. From sunrise jogs along the waterfront to evenings immersed in the citys finest dining and entertainment, this residence puts you at the heart of it all. Don't miss your chance to experience the best of downtown Toronto living! (id:49063)
3676 Principale Street
Alfred And Plantagenet, Ontario
Stunning renovated bungalow with Ottawa River view! Welcome to your dream home-where comfort meets style. This home offers open-concept living, bright spaces, and river views. Updates done in 2020 include windows, doors, siding, laminated flooring, duct work, natural gas hook-up, furnace, central air conditioning, hot water tank, and sump pump. Also features a newer roof, new insulated 12' x 26' garage/workshop, natural gas fireplace in basement recreation room, plenty of kitchen cupboards, and main floor laundry/bath combo. Includes fridge, stove, dishwasher, and microwave/hood fan. Beautiful landscaping, municipal services, vinyl garden shed, and water-powered backup sump pump. Clean, smoke-free, and pet-free home! Move-in ready! 24-hour irrevocable on all offers. Must be seen! (id:49063)
4 - 75 Elgin Street W
Arnprior, Ontario
800 SQ/FT of retail space available in downtown Arnprior available February 1, 2026! Prime opportunity in a well-established downtown Arnprior plaza anchored by CIBC Bank, Service Canada, the Ministry of Ontario, and two takeout restaurants. Shadow anchored by Shoppers Drug Mart and Giant Tiger, the location benefits from strong daily foot traffic and excellent visibility. The unit has a modern and clean interior ready for a variety of retail, office, or professional uses. A newly paved parking lot, new curbs, and sidewalks add to the accessibility and curb appeal. Parking is also available at the rear of the plaza for staff and customers. Positioned in a bustling commercial corridor with strong pedestrian and vehicle traffic, the site offers ample street parking plus plaza parking and is easily accessible from Highway 417 and major connecting roads. Arnprior is a growing community only 30 mins outside Ottawa on HWY 417. Ideal for medical users, professional users, personal care, retail, office uses. Free basement storage included! TMI is $527/month in addition to the base rent. (id:49063)
00 Drummond Concession 12c Road
Drummond/north Elmsley, Ontario
Set in a friendly established community near Innsville, just west of Carleton Place. Surrounded by picturesque countryside, this 3.9 acre building lot has a cleared site and southern exposure for your new home. Peaceful country living, minutes from shopping, schools, recreation, and services in Perth or Carleton Place. The level lot is currently a mix of open meadow, natural vegetation and trees that border the property for privacy. Approx 150 ft road frontage allows you to design your preferred entrance off of township road. Visibility from Hwy 7 offers potential for a home-based business. Rural zoning permits custom-built home, garage-workshop, home-based businesses, hobby farm, market garden, small agricultural venture or, land investment. Location on township maintained road with cell service, high-speed internet and curbside garbage pick-up. Hydro available at the road. Survey also available. Added bonus, HST included. Enjoy rural life with easy access to major routes for commuting. Just 10 minutes to Perth or Carleton Place and only 30 mins to Kanata. (id:49063)
1415 Plumber Avenue
Ottawa, Ontario
Stop the insane commuting! If you are working at CSIS, CSE, CMHC, NRC, Montfort Hospital, La Cite Collegiale, park the car and walk to work. Get out of traffic, take your life back! Need to be downtown instead?? You're also within walking distance of the Gloucester Centre transit station. You can be there in no time at all. If you choose to drive you are only about 10 minutes away. During your off hours you will appreciate the proximity to Costco, Ogilvie Road shops and restaurants, Gloucester mall, everything you really need just a stones throw away! Outdoor enthusiasts will appreciate the nearby Ottawa river pathways for cycling, walking, and trails for snowshoeing and cross-country skiing. You can be surrounded by parks, walking paths, and green spaces. If golf is your thing, Pineview golf course is just minutes away and the course is in great shape! The home offers plenty of space and at this price you have the opportunity to update and personalize. In fact it is a true four bedroom so you won't outgrow it anytime soon. The sellers have made some good investments over the years including a metal roof and updating the 2 bathrooms. Bring your paintbrush, choose your flooring and love this home for many many years to come. Some photos have been virtually staged,. (id:49063)
503 - 545 St Laurent Boulevard
Ottawa, Ontario
Move in ready, two bedrooms two full bathroom condo in sought after Le Parc. Bright & spacious dining/living room w/floor to ceiling windows. Features 2 sizeable bedrooms, 2 full updated bathrooms and in unit laundry. Large private balcony, and storage locker. Approx 1040 sq ft. Condo fees includes heat, hydro, water & recreational amenities such as indoor & outdoor pools, beautifully landscaped grounds w/walking paths, pond, exercise room & racquet courts, sauna, rec. room, 24/7 security and more. Many updates. Laminate and hardwood flooring. Great parking spot. Check this one out! (id:49063)
100 Blackhorse Drive
North Grenville, Ontario
Welcome to your peaceful retreat on the 5th hole of Equinelle Golf & Country Club. This end-unit townhome, built in 2016, was designed with comfort, style, and ease in mind the perfect setting for your next chapter in life. With 3 bedrooms, 3 full bathrooms, and a fully finished basement, you'll have all the space you need to host family, entertain friends, or create the hobby room you've always dreamed of. Sunshine pours through the oversized windows, filling each space with warmth and natural light. Your double-car garage and generous lot ensure there's plenty of room for hobbies, gardens, or simply enjoying peaceful moments outdoors. Step outside and enjoy the tranquility of golf-course views, the gentle breeze, and a sense of calm that only comes from living in this highly sought-after community. Equinelle isn't just a place to live its a lifestyle. Imagine morning walks along winding nature trails, afternoons lounging by the outdoor pool, and evenings connecting with friends at the Resident Clubhouse. With pickleball courts, yoga studios, a fitness centre, dining at the Fireside Grill, and even a splash pad for visiting grandkids, everything you need for an active, social, and fulfilling retirement is right at your doorstep. This is more than a home. This is the lifestyle you've been waiting for. (id:49063)
2372 Riley Avenue
Ottawa, Ontario
Investor opportunity! Beautifully renovated bungalow featuring 4 spacious bedrooms upstairs and 2 newly renovated bedrooms in the basement with a separate entrance perfect for in-laws or rental income. Enjoy a brand-new kitchen with new stainless steel appliances, new flooring, fresh paint, and an updated full bathroom. Brand-new central air conditioning, beautifully maintained hardwood floors, and a carpet-free design add comfort and style. The large fenced backyard, extra-long driveway, and prime location near Highway 417, shopping, transit, and Algonquin College make this move-in-ready home ideal for families or investors alike. (id:49063)
279 Somerset Street E
Ottawa, Ontario
Exceptional Triplex in the Heart of Sandy Hill! A rare opportunity to own a fully leased, income-generating property in one of Ottawa's most desirable downtown neighbourhoods. This 3-storey triplex offers modern comfort, strong rental returns, and unbeatable location-perfect for investors or owner-occupiers alike. Each unit is self-contained with its own kitchen, full bathroom(s), and in-unit laundry, ensuring convenience and privacy for all tenants. Unit 1 (Main + Lower): 5-bedroom layout (3 on main, 2 below) with 2 full baths, shared kitchen and laundry, currently rented for $4,150/month. Unit 2 (Second Floor): Bright 2-bedroom + den apartment with full kitchen and laundry, ideal for professionals or students, rented for $1,800/month. Unit 3 (Third Floor): Spacious 2-bedroom unit featuring its own laundry and kitchen, bringing in $1,850/month including parking. Recent updates include a new A/C unit and owned hot water tank (2023). Three on-site parking spaces add further appeal. The property generates an impressive annual gross income of $93,600, with net income of $74,530 (after expenses) - a truly turn-key investment. Landlord pays for the utilities. Most units are available fully furnished, offering flexible options for short-term or long-term rentals. With steady leases signed within the past year and its proximity to Ottawa U, downtown amenities, and the Rideau Canal, this triplex combines strong cash flow with long-term growth potential. A solid investment in a prime downtown location. Don't miss it! (id:49063)
2701 - 195 Besserer Street
Ottawa, Ontario
Claridge Plaza Phase 4 The Tribeca Penthouse Welcome to elevated living in the heart of downtown Ottawa. This stunning 2 bed + den, 2 bath penthouse offers an exceptional blend of luxury, comfort, and functionality with 1,415 sq ft of thoughtfully designed interior space and an impressive 480 sq ft private terrace showcasing panoramic views of the city skyline.Step inside to discover a bright, open-concept layout highlighted by floor-to-ceiling windows that flood the space with natural light. Rich hardwood flooring flows seamlessly throughout, adding warmth and sophistication to the contemporary design. The sleek, modern kitchen is a chefs dream complete with quartz countertops, stainless steel appliances, custom cabinetry, and an oversized island ideal for meal prep, casual dining, or entertaining guests.The spacious primary bedroom features generous closet space and a spa-inspired ensuite, while the second bedroom offers flexibility for family or guests. A separate den adds even more versatility, making it perfect for a home office, or a reading nook. Two beautifully appointed bathrooms round out the interior with premium finishes and timeless appeal. Located in the highly sought-after Claridge Plaza Phase 4, residents benefit from access to top-tier amenities including a fitness centre, rooftop terrace, party room, and 24/7 concierge service. For added convenience, this penthouse includes one underground parking space and a private storage locker. Don't miss this rare opportunity to own the prestigious Tribeca floor plan a perfect blend of style, space, and low-maintenance luxury living in the vibrant core of the city. CONDO FEES INCLUDE: Water , A/C, Heat, Building Insurance, Building Maintenance, Garbage Removal, Snow Removal, Common Areas Maintenance, Reserve Fund Allocation. Parking spot: P1 5, Storage Locker: Door behind the parking spot (id:49063)
113 Lily Pond Street S
Ottawa, Ontario
Luxury Living in Kanata South!Discover this stunning single-family home that truly has it all - 3 full bathrooms on the second floor, a fully finished basement with an extra bedroom and bath, complete professional landscaping, and exquisite finishes throughout. Perfectly located in a prime Kanata South neighbourhood close to parks, schools, shopping, and dining.Step inside to a grand, light-filled foyer leading to a beautiful front-facing office with elegant French doors and a custom backlit niche - ideal for working from home. The open-concept main level offers an impressive 36 feet of continuous rear width, with expansive south-facing windows and a large patio slider that fill the home with natural light.The chef-inspired kitchen features an oversized peninsula island, extended-height cabinetry, stainless steel appliances, ample storage, and a walk-in pantry. Hardwood floors, flush vents, hardwood stairs, and a statement fireplace with granite surround add warmth and sophistication. A spacious powder room, walk-in closet, and double-car garage complete the main floor.Upstairs, the luxurious primary suite boasts dual walk-in closets and a spa-like ensuite with a corner shower, jacuzzi tub framed by corner windows, dual sinks, and a private water closet. Three additional bedrooms are served by a second ensuite and a Jack-and-Jill bath. A full laundry room, walk-in linen closet, and hardwood throughout complete this level.The finished basement offers a home theatre area, fifth bedroom or second office, wet bar with fridge and sink, and another full bathroom - perfect for guests or entertaining.Fully landscaped and steps from the Monahan Drain greenspace, this exceptional home combines luxury, comfort, and convenience in the heart of Kanata South. (id:49063)
2701 - 195 Besserer Street
Ottawa, Ontario
Claridge Plaza Phase 4 The Tribeca Penthouse Welcome to elevated living in the heart of downtown Ottawa. This stunning 2 bed + den, 2 bath penthouse offers an exceptional blend of luxury, comfort, and functionality with 1,415 sq ft of thoughtfully designed interior space and an impressive 480 sq ft private terrace showcasing panoramic views of the city skyline.Step inside to discover a bright, open-concept layout highlighted by floor-to-ceiling windows that flood the space with natural light. Rich hardwood flooring flows seamlessly throughout, adding warmth and sophistication to the contemporary design. The sleek, modern kitchen is a chefs dream complete with quartz countertops, stainless steel appliances, custom cabinetry, and an oversized island ideal for meal prep, casual dining, or entertaining guests.The spacious primary bedroom features generous closet space and a spa-inspired ensuite, while the second bedroom offers flexibility for family or guests. A separate den adds even more versatility, making it perfect for a home office, or a reading nook. Two beautifully appointed bathrooms round out the interior with premium finishes and timeless appeal. Located in the highly sought-after Claridge Plaza Phase 4, residents benefit from access to top-tier amenities including a fitness centre, rooftop terrace, party room, and 24/7 concierge service. For added convenience, this penthouse includes one underground parking space and a private storage locker. Don't miss this rare opportunity to own the prestigious Tribeca floor plan a perfect blend of style, space, and low-maintenance luxury living in the vibrant core of the city. CONDO FEES INCLUDE: Water , A/C, Heat, Building Insurance, Building Maintenance, Garbage Removal, Snow Removal, Common Areas Maintenance, Reserve Fund Allocation. Parking spot: P1 5, Storage Locker: Door behind the parking spot (id:49063)
9 Armagh Way
Ottawa, Ontario
Presenting an exquisite 4 bed, 3 bath executive home with adouble car garage, thoughtfully designed for a luxurious living experience. Main level boasts hardwood flooring throughout, spacious living room,formal dining room, and large family room. The kitchen is elegantly designed with Quartz countertops, offering a perfect space for culinarydelights. Ascend the winding staircase to the 2nd level, where you will find 4 spacious beds, including a master bedroom retreat with a spainspired 4 pcs ensuite and heated floors for ultimate comfort. Fully finished basement features a bar and den, providing ample space forrelaxation and entertainment. Oversized windows allow for natural light, creating a bright and cheerful ambiance. The home also features a largebackyard with a deck and no rear neighbours. Located on a tranquil street, this property offers superior access to transit and convenient citycommuting. Rental application, credit score, and pay stub/proof of employment required. Available for occupancy on Jan 1, 2026 or after only. (id:49063)
2 - 1776 Ainsley Drive
Ottawa, Ontario
MUST SEE-UNIQUE and BRIGHT 3 storey unit in a central location of the city with ALL UTILITIES INCLUDED! Welcome to 1776 Ainsley Drive - a spacious, purpose-built in-law suite. This beautiful unit features 1 bedroom+loft space and 1.5 bathrooms making it the perfect space for young professionals.The main floor beams with natural light and showcases hardwood floors throughout. Benefit from a spacious foyer, generous living and dining area, a large kitchen, and a convenient powder room. TWO storey ceilings in foyer area allow natural light to pour into the space. Upstairs, the loft-style second level offers a massive bedroom, a versatile den or home office, and a luxurious ensuite bathroom.The partly finished basement provides an additional 25' x 25' of space - ideal for storage, a home gym, or yoga studio. No carpets! Outside, enjoy use of a side deck overlooking the gardens-perfect for relaxing during the warmer months. Monthly rent is all-inclusive, covering heat, hydro, A/C, water, internet/Wi-Fi, and parking. Snow removal covered for the driveway. (id:49063)
584 Jessup Street
Prescott, Ontario
Welcome to 584 Jessup Street in beautiful Prescott, just a few blocks from the St. Lawrence River. You will be absolutely entranced by this charming two-story stone home that has been completely renovated blending classic character with modern comfort. On a quiet street just 4 blocks from the St. Lawrence River. It's not just a vibe, it's a lifestyle; enjoy downtown shopping, restaurants, pubs, farmers markets, and a short walk to the boat launch, tennis courts and sightseeing along the river! As you enter this beautiful home, you're greeted by a staircase that sets the tone for the home's timeless appeal. Every detail has been thought out, from the wainscotting, to the new light fixtures. The kitchen is stunning with gorgeous white cupboards, a huge island, beautiful lighting and stainless steel appliances, with plenty of space to cook and gather. A detached one-car garage provides added convenience, and the stone exterior gives this home exceptional curb appeal. The second level features 3 bedrooms and a surprisingly large and modern bathroom. Updates include all new electrical (2022), insulation, drywall & some windows. (id:49063)
107 Heirloom Street
Ottawa, Ontario
**OPEN HOUSE: November 1 at 2-4PM** Welcome to 107 Heirloom Street Claridge Cumberland model, a stunning and thoughtfully upgraded home built in 2022, offering nearly 3,400 sq. ft. of beautifully designed living space, including 2,600 sq. ft. above ground and an 800 sq. ft. fully finished basement. This 5-bedroom, 3.5-bathroom home showcases over $90,000 in premium builder upgrades, combining modern style with everyday comfort. Step inside to find formal living and dining rooms, perfect for entertaining, along with a cozy two-way fireplace that connects the living room and great room, filling the space with warmth and natural light. The chefs kitchen stands out with its waterfall quartz island, walk-in pantry, sleek cabinetry, and high-end finishes the ideal space for both cooking and gathering. Upstairs, the primary suite offers a spa-inspired ensuite with premium finishes and a spacious walk-in closet. Three additional bedrooms and a versatile loft provide plenty of room for family, guests, or a home office. A second full bathroom ensures comfort and convenience for everyone. The fully finished basement expands your living options with a large recreation room, a fifth bedroom, and another full bathroom, making it perfect for guests, hobbies, or movie nights. Outside, a 4-car driveway and 2-car garage add practicality, while the private, fully fenced backyard offers space for outdoor living and play. Located in the sought-after Blossom Park Airport area, this home is close to the LRT, schools, shopping, and parks delivering the perfect blend of location and lifestyle. With its high-end finishes, thoughtful upgrades, and modern design, 107 Heirloom Street is ready to welcome its next family. Schedule your private showing today and experience this exceptional home firsthand! (id:49063)
2902 - 805 Carling Avenue
Ottawa, Ontario
Welcome to elevated living at The Icon - Ottawa's most prestigious address. Perched on the 29th floor, this freshly painted corner-unit residence offers breathtaking views of the Gatineau Hills and radiant sunsets over the city. Designed for the discerning buyer, this 2-bedroom, 1-bath home is a masterclass in sophistication and comfort. Step inside to a bright, open-concept layout adorned with soaring 9-ft ceilings, floor-to-ceiling windows, and timeless finishes. Sleek hardwood floors flow throughout, anchored by the chefs kitchen complete with gleaming quartz countertops, modern cabinetry, and high-end stainless steel appliances. Both bedrooms offer large closets and access to a private, shared balcony - perfect for your morning coffee or evening wine with panoramic views. Enjoy the ease of in-unit laundry, underground parking, and a spacious storage locker. Resort-style amenities elevate your lifestyle: fully equipped gym with lake views, yoga studio, indoor pool, sauna, theatre, party room, rooftop terrace with BBQs, and 24-hour concierge service. Located beside Dows Lake and vibrant Little Italy, you're surrounded by Ottawa's best dining, cafés, festivals, and outdoor activities - skating, kayaking, cycling and more. Just minutes from downtown. Live above it all - luxury, lifestyle, location. Book your private showing today! (id:49063)
39 Furlong Crescent
Ottawa, Ontario
Magic words: End Unit, Hardwood Floors Throughout, Renovated kitchen & Baths, Landscaped, Solid, Easy access to commute routes, Nearby amenities. Beautifully maintained and renovated, this end-unit townhome has no easement so an entirely private backyard. The lot offers mature trees and lots of space. Interlocking walkway welcomes you into a spacious foyer with ceramic tile. You will notice both the main and second levels, including the stairway, boast solid hardwood floors. Spacious living room, sunny eating area and gorgeous, renovated kitchen (2020) with pot lighting, quartz countertops, stainless steel appliances, glass tile backsplash and amazing cabinetry: all soft close cabinetry, custom designed to fit the space with custom pull outs. Renovated powder room with granite vanity completes the main level. The second level welcomes you with a large landing. The spacious primary suite has room for any furniture you desire! There is a good sized walk-in closet as well as a renovated 3 piece ensuite (2021) with glass and tile shower and granite vanity. The two secondary bedrooms are great sizes - you do not see this size of bedrooms in a newer build. Both offer hardwood flooring and lots of natural light! They share a beautifully renovated main bath (2025) with stunning vanity and porcelain tile. The finished lower level (2015) has high quality carpeting and an electric fireplace giving it a cozy feel. Lots of space to make it work for you! We love the idea of using the corner with hardwood flooring for an office nook. Finished laundry room with linoleum, proper sink and great cabinetry down here. Storage and a good sized workshop as well. The backyard offers a large deck and is fully fenced. There is also a custom built gazebo with patio. Enjoy the view of your mature maple trees. The outdoors feel very private because of the space and orientation the lot offers. Walk to Deevy Pines Park and the Eva James Community Centre. GREAT schools in walking distance. (id:49063)
235 Keltie Private
Ottawa, Ontario
Location, Location, Location! This 2-Bedroom and 1.5 Bathroom 2-storey terrace townhome in the Heart of Barrhaven - Move-In Ready! Prime location just a 7-minute walk to the Transitway Rapid Bus System for quick access to Downtown, and a 5-minute walk to Chapman Mills Ultra Plaza with grocery, dining, shopping, and entertainment a walk or short drive away. Ideal for first-time buyers, downsizers, or investors - flexible possession and easy to rent. Freshly painted throughout. MAIN LEVEL FEATURES: Open-concept living/dining area, kitchen with Island, welcoming foyer, and convenient powder room. LOWER LEVEL FEATURES: 2 bedrooms, full bathroom, and in-unit laundry. Exceptional value in a highly sought-after neighbourhood. Book your showing today! (id:49063)
309 Cyr Avenue
Ottawa, Ontario
Prime Investment Opportunity in Ottawa Turnkey 5-Plex with Excellent Returns: Welcome to 309 Cyr Avenue, an exceptional chance to secure a fully tenanted, income-producing 5-unit property in a desirable Ottawa neighbourhood. Whether you're an experienced investor or looking to grow your portfolio, this asset delivers reliable cash flow today with strong upside potential. This well-maintained 5-plex offers a versatile mix of spacious, updated units occupied by quality tenants. The exterior has been recently renovated, boosting curb appeal and minimizing capital expenditures in the years ahead. Inside, with room to further enhance rents and maximize income, this property has much upside potential. With steady income in place and under-market rents, this property is perfectly positioned for a new owner to unlock additional value through strategic updates and rental increases over time. Key Features: Five fully rented units with strong tenancy history; Newly renovated exterior low maintenance for years to come; Excellent location close to schools, transit, shopping, and Ottawas downtown core;; Opportunity to increase revenues and build long-term equity This is your chance to acquire a turnkey multi-unit property in one of Ottawas most robust rental markets. Properties of this calibre and income potential rarely become available. Don't wait, schedule your private tour today and see everything 309 Cyr Avenue has to offer! Contact the listing agent for full financial statements, rent rolls, and to arrange a confidential viewing. (id:49063)
3 River Ridge Crescent
Arnprior, Ontario
Attractively priced, this well-maintained, move-in-ready home in an established Arnprior neighbourhood checks all the boxes: curb appeal, front porch, extra-large lot & double garage. There's a modern kitchen with granite counters & stainless-steel appliances, a separate living/dining room, laundry & family room conveniently located on the main level and a fourth bedroom with an egress window & a full bathroom on the lower level. Family & friends can gather in the open plan kitchen/eating area/ family room, where large windows & garden doors bring the outdoors in. Enjoy the view out over the treed ravine. Then step out onto the cedar deck designed for entertaining, complete with hot tub, gazebo, cabana, saltwater pool & fenced yard. Generous-sized lot extends beyond the white fence into the ravine area - ideal for carving out walking trails, a dog run, developing gardens in summer and enjoying snowshoeing and cross-country skiing in winter. All this in a well-established neighbourhood close to schools, the hospital, library, golf course, community centre, marina, and public beach. It's the kind of place where you can truly settle in, spread out, and enjoy life. 24 hours irrevocable on all offers. (id:49063)
1423 Caravel Crescent
Ottawa, Ontario
Welcome to this beautifully updated 3-bedroom, 2.5-bathroom freehold townhome perfectly situated on a family-friendly street backing onto a tranquil park. Offering the ideal blend of comfort, convenience, and charm, this home is nestled in one of the area's most sought-after neighborhoods. The main level features a bright and spacious layout, including a well-appointed kitchen with an inviting eating area overlooking the park, a cozy living room with a wood-burning fireplace, and a convenient powder room. Upstairs, enjoy updated laminate flooring throughout and three generous bedrooms, including a primary suite complete with a private ensuite bathroom and walk-in closet. The fully finished basement offers a versatile recreation room and ample storage space, perfect for growing families or hosting guests. Step outside to the large deck to enjoy the peaceful surroundings. You'll love being close to shopping, transit, restaurants, and top-rated schools, with parks and recreation facilities just steps away - ideal for family activities and outdoor enthusiasts alike. Don't miss your chance to call this wonderful home yours! Newer roof, updated flooring 2nd level and basement, both staircases recarpeted, powder room updated. (id:49063)
203 Brambling Way
Ottawa, Ontario
Nestled In A Welcoming, Family-Oriented Neighborhood, This Well-Cared-For Home Offers Modern Living And Everyday Ease Just Minutes From Parks, Schools, Shopping, And Public Transit! Step Inside To Discover An Inviting Open-Concept Main Level With Hardwood Floors That Flow Through The Kitchen, Dining, And Living Areas. A Cozy Fireplace Anchors The Living Room, While Large Windows Fill The Space With Natural Light. The Kitchen Blends Style And Practicality With Stainless Steel Appliances, A Breakfast Island, Tile Backsplash, And A Walk-In Pantry For Extra Storage - A Great Space For Everyday Meals Or Entertaining Family And Friends. Upstairs, You'll Find Three Generously Sized Bedrooms, Including A Spacious Primary Suite With A Walk-In Closet And A 4-Piece Ensuite Complete With A Soaker Tub And Glass Shower. The Second Floor Also Features Updated Laminate Flooring, Adding A Fresh And Modern Touch Throughout. Two Additional Bedrooms And Another Full 4-Piece Bath Provide Plenty Of Space For Family Or Guests, And The Convenient Second-Floor Laundry Adds Everyday Functionality. The Finished Lower Level Adds Even More Flexibility, Also Featuring Brand New Laminate Flooring That Enhances The Bright, Refreshed Feel Of The Space. There's Ample Room For A Family Area, Home Gym, Or Recreation Space, Along With Rough-In Plumbing For Future Possibilities. A Large Storage Room Keeps Everything Organized. Step Outside To A Fully Fenced Backyard Featuring A New Composite Trex Deck (2024) And A Pergola - Perfect For Relaxing Or Entertaining Outdoors. Move-In Ready And Thoughtfully Updated Throughout, This Home Combines Style, Functionality, And A Prime Location Close To Everything You Need. Book Your Private Showing Today! (id:49063)
731 Ploughman Place
Ottawa, Ontario
Brand-New Bungalow in Shea Village - Ready January 2026! Be the first to live in this beautiful, Patten Homes designed 1+den (or 2-bedroom), 2-bath detached bungalow featuring 9-foot ceilings, an electric fireplace, central air, and central vac rough in. The oversized single-car garage adds convenience and storage space. Located in sought-after Shea Village, where thoughtful design meets modern living. Enjoy a walkable community next to the Cardel Recreation Complex, close to schools, shopping, parks, and Stittsville's vibrant downtown. Experience small-town charm with easy access to Kanata's tech hub and major highways.A perfect opportunity to own a brand-new home in a growing, connected neighbourhood! (id:49063)
501 Mcconnell Avenue
Cornwall, Ontario
Welcome to 501 McConnell Ave, a well-kept brick bungalow offering comfort and convenience in a great central location. This charming home features three bedrooms on the main floor and an additional bedroom in the finished basement, providing plenty of space for family or guests. Enjoy a fenced backyard, detached single-car garage, and the comfort of a forced air gas furnace with central air conditioning. Currently rented month-to-month at $1,000 per month plus utilities, this property is an excellent option for first-time homebuyers, investors, or those looking to downsize. Don't miss your chance-call today to schedule a private viewing! (id:49063)
6343 Deermeadow Drive
Ottawa, Ontario
OPEN HOUSE Sunday Nov 2nd, 2-4pm. This stunning Princiotta-built bungalow on an estate lot offers the perfect blend of modern elegance, thoughtful design, and everyday comfort. A charming large front porch sets the tone as you step inside to a bright open-concept main level filled with natural light, freshly painted walls, and beautifully re-stained floors. The inviting living room features a cozy gas fireplace, seamlessly flowing into the chefs kitchen a true showpiece with granite countertops, stainless steel appliances, a large center island, and abundant cabinetry. Adjacent, a sunlit breakfast nook with patio doors leads outdoors, while a private formal dining room is ideal for entertaining. A dedicated additional family room, convenient laundry area, and stylish partial bath complete the main living spaces. The home boasts three main-floor bedrooms and 3 bathrooms, including a luxurious primary retreat with a walk-in closet and a spa-like ensuite featuring heated floors. The large, partially finished basement offers endless possibilities to customize to your lifestyle. Outdoors, the property shines with an interlock driveway, spacious yard enhanced by lawn sprinklers, mature trees, and a large covered deck perfect for relaxing or entertaining. Peace of mind is assured with new triple-pane windows and a Generac generator, while the double garage provides plenty of space and storage, complemented by two handy garden sheds. This Greely gem is the perfect balance of charm, functionality, and space a true forever home ready to welcome you. (id:49063)
820 Somerset Street W
Ottawa, Ontario
Outstanding mixed-use investment opportunity in the heart of downtown Ottawa! This charming two-storey property features a licensed, fully equipped 1000 sq. ft. restaurant on the main level, complete with a commercial kitchen, three washrooms, and a welcoming patio space perfect for guests. The existing liquor license is transferable, and restaurant equipment is included - offering a turnkey solution for food entrepreneurs or investors. Above, a fully furnished two-bedroom apartment currently operates as a successful short-term rental, presenting immediate income potential. The basement is partially finished with a full washroom and offers excellent storage or additional development opportunities. Benefit from TWO private parking spaces, high pedestrian exposure, and direct access to public transit. Zoned for mixed commercial and residential use, this versatile property is ideal for owner-occupiers, restaurateurs, investors, or those seeking a live/work setup. Whether you're looking to continue with short-term rentals, convert to long-term tenants, or reimagine the space for a new business concept - the possibilities are endless! Don't miss your chance to own a centrally located, income-generating gem in vibrant Chinatown! (id:49063)
59 Bergeron Private
Ottawa, Ontario
AVAILABLE FROM DEC 15th. Backing onto trees with NO REAR NEIGHBOURS, this lovely lower unit terrace home has 9ft ceilings on both floors, granite countertops throughout and comes with TWO PARKING spaces, OWNED hot water tank and municipal WATER INCLUDED in the rent. The SPACIOUS open concept main level features a powder room and a gourmet modern kitchen equipped with a full wall PANTRY and all S/S appliances that opens up to living/dining area with access to the private backyard deck and patio. The lower floor offers the laundry room, clean carpet, TWO FULL BATHROOMS and TWO BEDROOMS. Enjoy being close to schools, parks, transit and plenty of other fabulous amenities! (id:49063)
12 Bramblegrove Crescent
Ottawa, Ontario
Welcome to 12 Bramblegrove Crescent! This charming and beautifully cared-for family home sits on a quiet, picturesque street surrounded by parks, great schools, and nearby shopping - with quick, easy access to Highway 417. From the moment you arrive, you will feel the surprising difference of the sustainable rubberized driveway and as you walk into the exceptionally large and beautifully renovated entrance, you'll feel the warmth and comfort this home offers. The bright, open layout is perfect for entertaining family and friends or simply relaxing after a long day. Upstairs, the spacious primary bedroom and stunningly updated en-suite create the perfect retreat, while three additional generous bedrooms provide plenty of space for everyone to feel at home. Filled with natural light, thoughtful updates, and a true sense of community, this is the kind of home where lasting memories are made. (id:49063)
827 Kiniw Private Se
Ottawa, Ontario
Wow! Move in ready, flexible/immediate possession and modern living in one of Ottawa's newest neighbourhoods Wateridge Village. There is so much to discover in this amazing area. Walk to tennis courts, pike baths, skating rink, soccer fields and much, much more. Easy commute to Montreal Road and St. Laurent and the Ottawa River. Rich hardwood flooring stairs lead to the 2nd level with open concept kitchen with quartz counters, Stainless Steel appliances including gas stove, dining and living room and hardwood floors. Hardwood floors leading to the Primary Bedroom with walk-in closet and another spacious bedroom. Take the time to view this wonderful unit, you won't be disappointment. Note: $175.00/month Association Fee. Open House Saturday, November 1, between 2-4. See you there! (id:49063)

