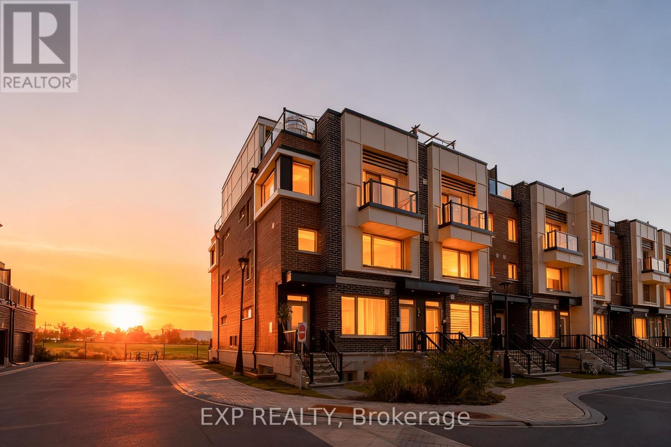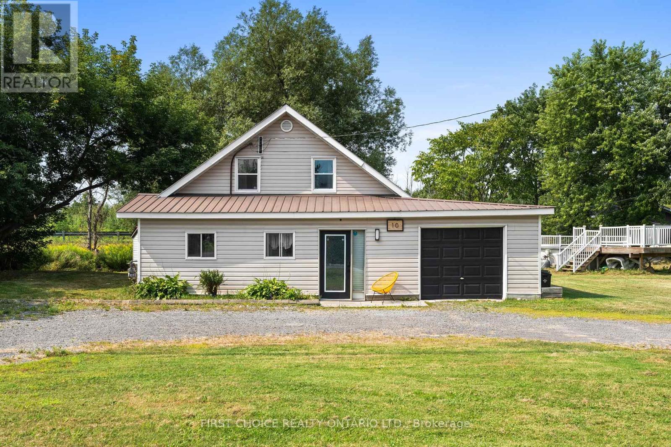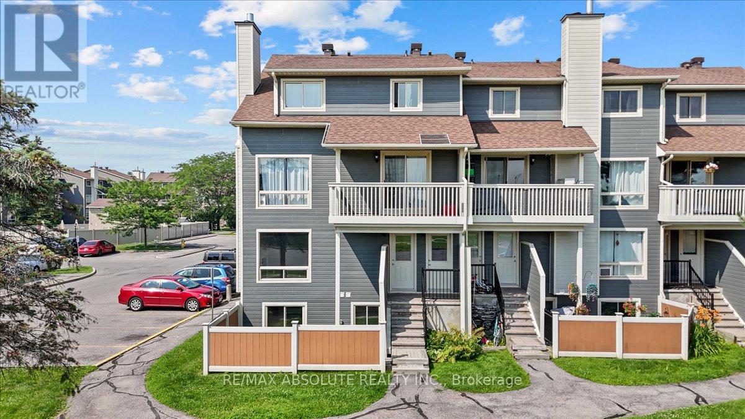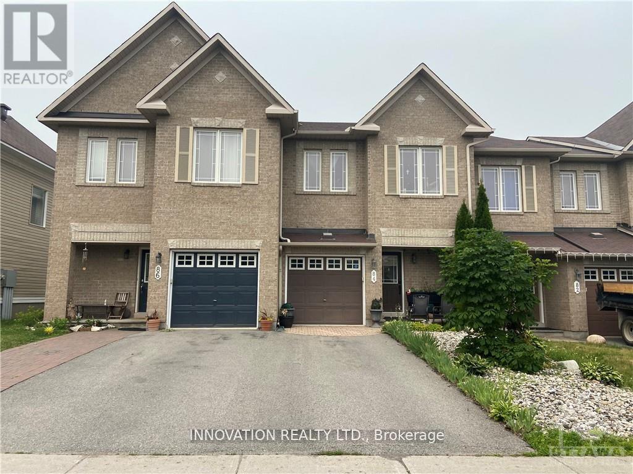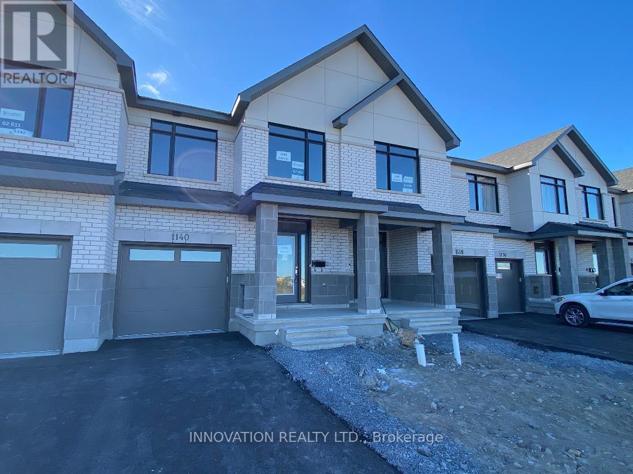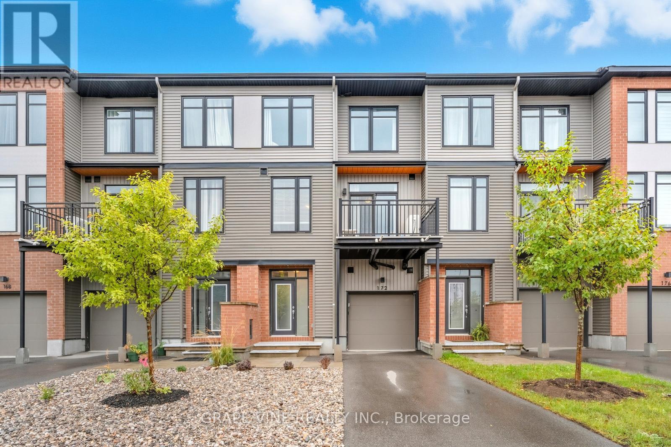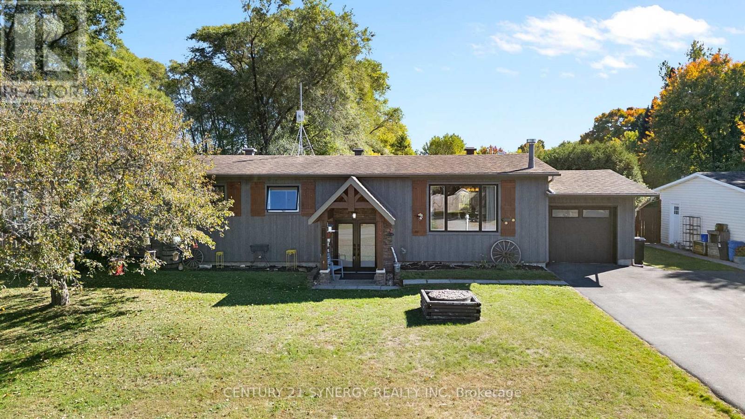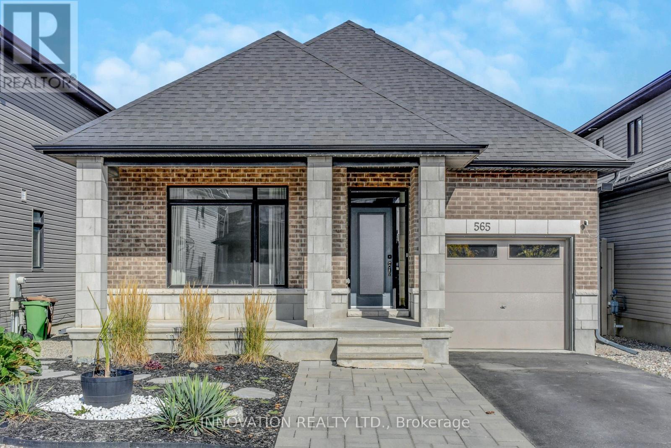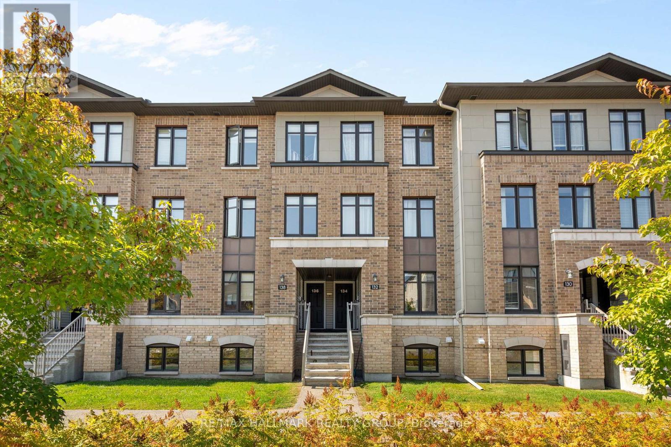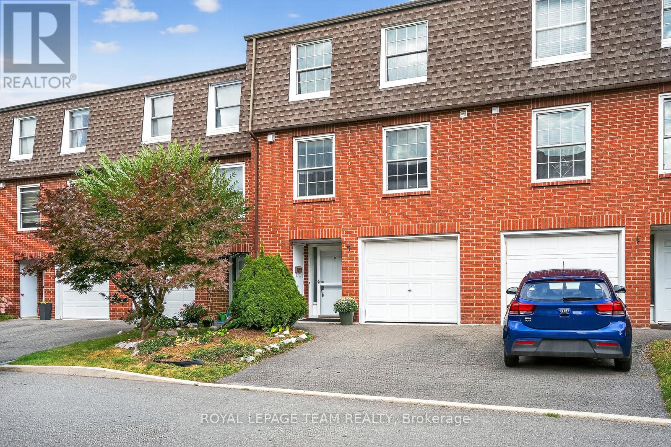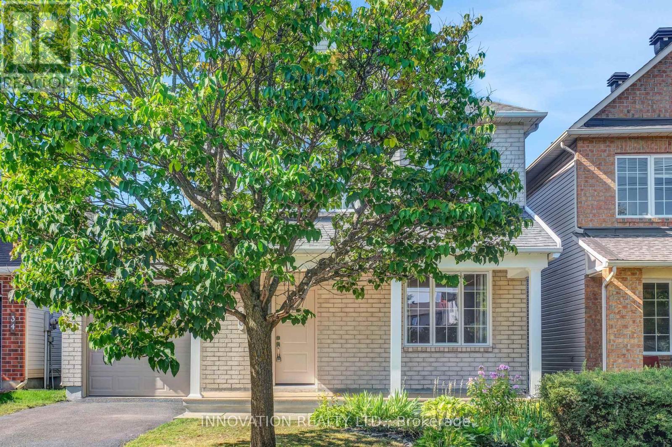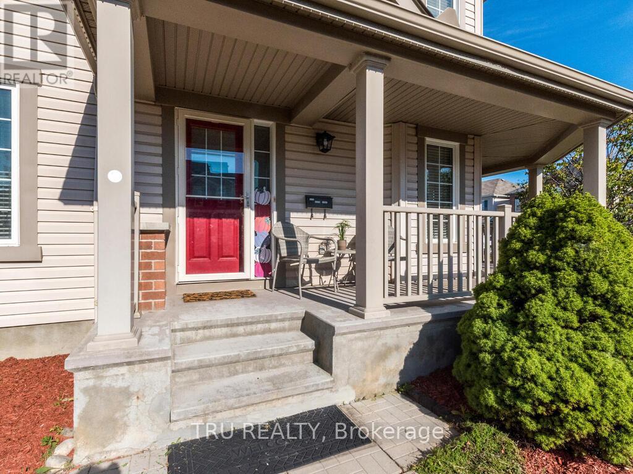525 Ozawa Private
Ottawa, Ontario
Welcome to your new happy place, a bright, modern 2019 2 bed, 2 bath upper-level corner unit in one of Ottawa's most vibrant communities. Steps from Parks, Nature Trails & Paths on Ottawa River, Montfort, CSE, CSIS, CMHC, LRT, Costco, plus just minutes to prestigious private schools: Ashbury College and Elmwood School. With over $60K in upgrades, this home features smooth ceilings, custom lighting, upgraded luxury vinyl plank flooring, and a sun-filled open layout. The kitchen shines with quartz counters, pristine white cabinetry, upgraded charcoal matching appliances, and a spacious eat-at island. Upstairs, enjoy a private balcony off the primary bedroom, a versatile second bedroom with TONS of light (perfect as gym, studio, office or warm bedroom), and a sleek full bath with his and hers sinks set in a quartz counter and complimentary gleaming tile work. Top it all off with your own private rooftop terrace that once you step into, the views of the skyline will make you fall in love. The terrace is ideal for BBQ socials (equipped with gas bbq hookup) , sun-soaked peaceful afternoons, or starry evenings. If you haven't been to Water Ridge Village, this will be your perfect intro. Common Element fees include: Building Insurance, Garbage Removal, General Maintenance and Repair, Landscape, Management Fee, Reserve Fund Allocation, Snow Removal (id:49063)
10 Campbell Reid Court
Ottawa, Ontario
Price Improvement! Perfect for discerning Buyers looking for value and affordability. If your perfect home requires privacy, large yard and value! Look no further...well appointed on a large lot this sun-filled 4 bedroom home w/ attached garage offers this and so much more. Open the door to this bright entry offering both good sized closet and space for boots and shoes! The airy main level offers many updates and features: great cupboard and counter space, an open living/dining area with large windows and door to access back patio area. The main level also offers 2 good sized bedrooms, storage, powder room and main floor laundry. The upper level boasts: 2 large bedrooms with large windows and storage and full bathroom. Located on the edge of Kanata this home is ideal for people that want a country lifestyle while enjoying the conviences of a suburban living. Minutes to shops, great resturants and within great school boundries! Investor, singles and young families will certainly appreciate this opportunity to own a detached home under 700k! New furnace (Feb-2023) Natural gas (Aug-2023) Well water & sump pump replaced (2022) Hot water tank (2015) steel roof (2002). Pool can be removed before Closing but thought to be in good working order, Buyer to verify if included. Things to note: large amount of parking, on a quiet cul de sac, no rear neighbours, on private well and septic. Great investment! Buyer to verify zoning and future uses. Please note one photo with island in kitchen has been virtually staged. Quick Closing possible. Kitchen photo with island virtually staged to show its amazing potential! VENDOR TAKE BACK POSSIBLE! (id:49063)
73b - 750 St Andre Drive
Ottawa, Ontario
An amazing location within a very beautiful community located in Convent Glen! The path in front of the home guides you to the walking paths on the water! A extensive refresh took place on this home bringing the ,majority of the finishes up to modern standards! This is one of the biggest 2 bedroom models in the development! The tiles in the foyer offer a marble look! ALL the flooring within this home has been replaced with wide plank luxury vinyl in a STUNNING colour! The only carpet in the home is on the stairs & it's NEW! FRESHLY painted in a VERY popular Benjamin Moore colour, Revere Pewter, it is sooo pretty! On the main level you'll be so surprise by how naturally bright this whole floor is! The SOUTHWEST facing balcony fronts onto the common area so it' a really nice open view. Plenty of cabinetty can be found in the kitchen that offers NEW countertops. The main bathroom was refreshed with subway tile within the tub & shower insert. A LARGE walk in closet can be found off the primary bedroom. Safe & clean outdoor pool to enjoy in the summer months, ample visitor parking & conveniently located steps to transit, shops & so much more! This is a GREAT buy! (id:49063)
84 Brady Avenue
Ottawa, Ontario
Very well maintained town home in Morgans Grant. The Fifth Ave by Minto. Features include spacious foyer, large living room, formal dining room, highly upgraded eat -in kitchen with quartz countertops, king-size master bedroom with walk-in closet, beautiful 4 piece en suit with roman tub, good size secondary Bedrooms, cozy family room with gas fireplace. Earth tune colors, move in condition. Great location in Kanata's high tech sector, close to DND headquarters, Richcraft recreation centre, The Marhes Golf course, shopping centres and schools. (id:49063)
1140 Spoor Street
Ottawa, Ontario
Brand new End unit town home, sits in a large lot in Copperwood Estate by Claridge Homes, the Woodhall. Main floor welcomed by a bright and inviting Foyer, upgraded hardwood floors, spacious Living / Dining room. Gourmet Kitchen with quartz countertops, large island, stainless steel appliances. The upper floor has 3 generous sized bedrooms; bright and spacious Primary Bedroom with a walk in closet and a luxury 4-piece ensuite, 2 good size secondary bedrooms, second floor laundry room. Great location in Kanata's high tech sector, close to DND Headquarters, Richcraft recreation centre, The Marhes Golf course, shopping centres and schools, easy commute to work and all amenities. Tarion warranty available. Sod will be installed by the Builder. Not to be missed.More than 2100 sqf, vacant; easy to show (id:49063)
172 Visor Private
Ottawa, Ontario
Welcome to 172 Visor Private! Absolutely stunning, three story, EQ Luna Model City Townhome in sought after and popular Stittsville! Built in 2021, this 2 bedroom, 1.5 bath boasts a modern design and beautiful features, including an attached garage with garage door opener as well as a balcony of the living and dining area. The home is filled with natural light with north facing windows. The kitchen is tastefully designed with white cabinetry, white tile black splash, high-shine granite countertops, pot lights, and 9 foot ceilings. Large bedrooms with oversized windows, with the primary bedroom having a large walk-in closet. Washer and dryer are conveniently located on the third level off the bedrooms. Landscaping is maintenance free with river rock, perennial shrubs and ornamental grasses.Come live in this popular, family, friendly neighborhood, surrounded by nearby parks, schools, major shopping, Canadian Tire Centre, transit and much more! Freehold with association fee, which includes road maintenance.Flooring: Ceramic flooring on main level, hardwood on second level and carpeting on stairs and bedrooms.Including air conditioning, window blinds and eavestrough. Private road fee of $145.70/month for maintenance and garbage. (id:49063)
142 Martin Street
The Nation, Ontario
Welcome to 142 Martin Street in the heart of Limoges. This charming 2+2 bedroom, 2-bathroom bungalow offers a wonderful blend of comfort and functionality in a family-friendly community. The main level features a bright and inviting living room, a practical kitchen with plenty of storage, and a dining area that flows seamlessly for everyday living and entertaining. Well-sized bedrooms provide flexibility for a growing family, a home office, or guest space. The fully finished lower level extends the living area with a spacious family room, an additional kitchen, bathroom, and ample storage. For added comfort and wellness, the home is equipped with a reverse osmosis water system and a relaxing infrared indoor sauna, perfect for healthy living and unwinding at the end of the day. Set on a generous lot, the backyard is ideal for children, pets, or summer gatherings, offering both privacy and room to enjoy the outdoors. Beyond the home itself, Limoges is surrounded by incredible recreational opportunities, including the LaRose Forest, the largest man-made forest in Canada. Outdoor enthusiasts can enjoy extensive trails for ATVing, horseback riding, mountain biking, snowshoeing, skating, skiing, bird watching, and even mush/groomed trails for dog sledding, all right at your doorstep. Located just a short drive from Ottawa, this home allows you to enjoy the peaceful small-town atmosphere of Limoges while being close to schools, parks, shopping, and the popular Calypso Waterpark. Perfect for families, first-time buyers, or anyone seeking a quiet retreat with convenient access to the city, 142 Martin Street is ready to welcome you home. (id:49063)
565 Bobolink Ridge
Ottawa, Ontario
Located at 565 Bobolink Ridge in the desirable Westwood community of Stittsville, this stunning former Claridge model bungalow built in 2019 showcases over $70,000 in premium builder upgrades, including custom moldings, hardwood flooring throughout the main level, upgraded cabinetry, white quartz countertops, and soaring 9-foot ceilings. The beautifully decorated 2+1 bedroom home features a spacious primary suite with a luxurious ensuite boasting a ceramic shower and freestanding tub, a finished lower-level family room with a bedroom, and generous storage in the unfinished area. Outside, enjoy a fully landscaped front yard and a serene backyard oasis. With direct access to the Great Canadian Trail and close proximity to a future City of Ottawa community park, this property offers a rare blend of tranquility, style, and convenience. (id:49063)
132 Bluestone Private
Ottawa, Ontario
Welcome to this spacious and well-designed lower stacked unit offering comfort, convenience, and modern living. The main floor features a functional kitchen with a bright eating area, a convenient powder room, and a large open-concept living/dining space perfect for entertaining or relaxing. Step out to your private patio and enjoy a cozy outdoor area ideal for summer BBQs and patio dining. Downstairs, you'll find two generously sized bedrooms, each with its own private ensuite, providing the ultimate in comfort and privacy. This level also includes a practical storage closet and a utility room with in-suite laundry for added convenience. Additional features include a new A/C unit, Nest Thermostat, and an outdoor parking spot. Located in a highly walkable neighbourhood, you're just steps away from grocery stores, shopping, parks, schools, and excellent transit options. Everything you need is right at your doorstep. Whether you're a first-time buyer, downsizer, or investor, this home checks all the boxes. Don't miss your opportunity to own in this fantastic location! (id:49063)
9 Moorside Private
Ottawa, Ontario
Tucked along the Rideau River near Mooneys Bay, this beautifully updated 3-bed, 3-bath condo townhouse offers serene living in a hidden enclave. Ideal for families, professionals, or retirees, the functional layout begins with a versatile main-floor den or office that opens to a private garden, just awaiting your touch. Enjoy cherry, apple, and lilac trees blooming in the lush common green space just out back. The sun-filled second level features a spacious living/dining area with large west-facing windows, freshly painted walls in designer white and new lighting. The refreshed kitchen includes brand-new stainless steel appliances and updated laundry closet doors. Upstairs, find a large primary bedroom with ensuite, two further generously sized bedrooms with ample closets, and a second full bath with tub. All new oatmeal Berber carpet on the stairs and third floor. Park two cars; one in the attached garage and one on the driveway. Enjoy community amenities like a saltwater pool, clubhouse, and playground, all minutes from transit, shopping, recreation, excellent primary and secondary schools, and Carleton University. It is no wonder this area is adored by so many. (id:49063)
36 Mersey Drive
Ottawa, Ontario
Welcome to 36 Mersey Drive, a beautifully maintained detached home in the heart of Morgan's Grant, Kanata. This charming residence offers the perfect blend of comfort, style, and convenience, ideal for families and professionals alike. The recently renovated kitchen is a standout feature, boasting sleek stainless steel appliances, modern finishes, and a bright eat-in area. A patio door opens to a deep, private backyard perfect for relaxing or entertaining. The spacious foyer leads into a large living and dining area with upgraded hardwood floors, while the main floor family room features a cozy gas fireplace and western exposure that fills the space with natural light. Upstairs, a hardwood staircase guides you to the second floor, where the king-size primary bedroom awaits with a walk-in closet and a luxurious 4-piece ensuite. The secondary bedrooms are generously sized and complemented by a stylish 4-piece family bathroom. The basement is nicely finished with a spacious rec room, offering endless possibilities for a home theatre, gym, or playroom. With earth-tone colors throughout and move-in ready condition, this home exudes warmth and elegance. Located in Kanatas thriving high-tech sector, its just minutes from the DND headquarters, Richcraft Recreation Centre, The Marshes Golf Club, top-rated schools, and vibrant shopping centers. (id:49063)
2757 Grand Canal Street
Ottawa, Ontario
Located in the desirable Half Moon Bay community, this well-maintained Mattamy Queenscliffe model offers 3 bedrooms and 2.5 bathrooms. Sitting on a corner lot, this end-unit townhouse features a bright, open layout with large windows and plenty of natural light throughout. The main level includes an open-concept kitchen with ample cabinetry, a generous living and dining area, and a comfortable family room with hardwood floors. Upstairs offers a convenient laundry area, a versatile den, and three spacious bedrooms, including a primary suite with a private ensuite bathroom. The finished basement provides additional living space, along with a dedicated storage room and a handy workbench perfect for hobbies or projects. Outdoor highlights include a wraparound porch, a large back deck ideal for BBQs and family gatherings, and generous garden beds ready for spring planting. The home is also wired for an electric vehicle charger. Close to parks, schools, public transit, and amenities, with walking trails and the river nearby. (id:49063)

