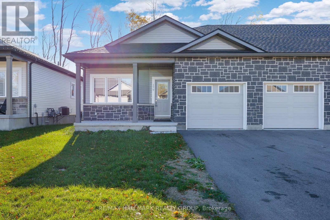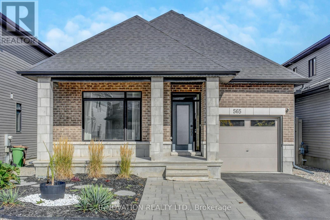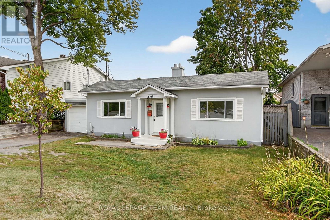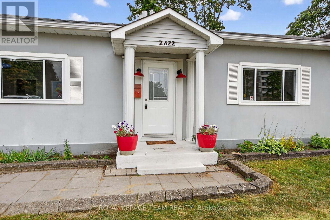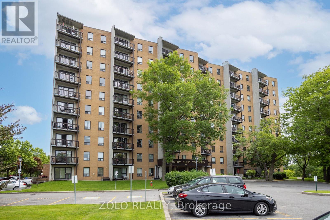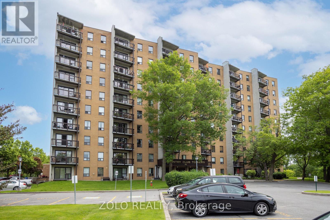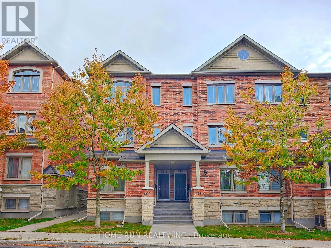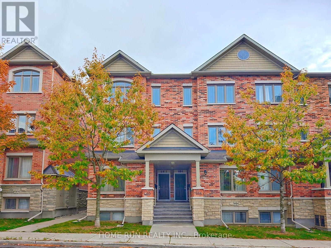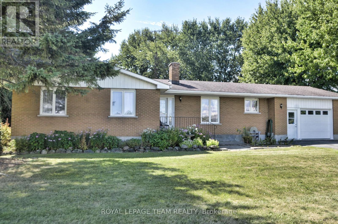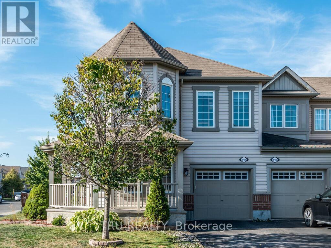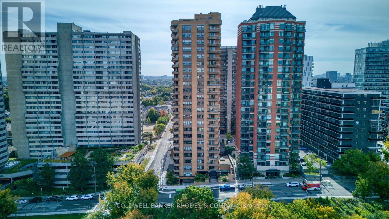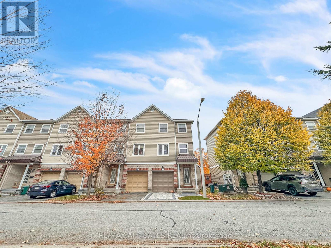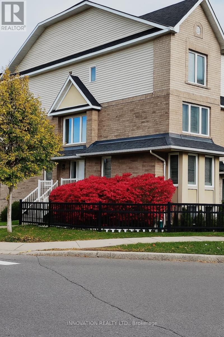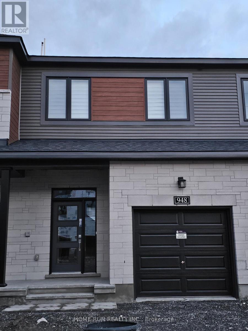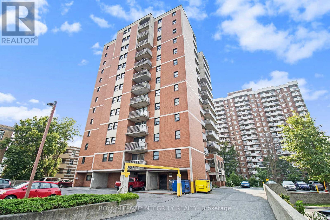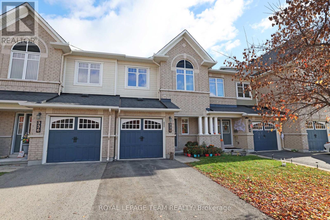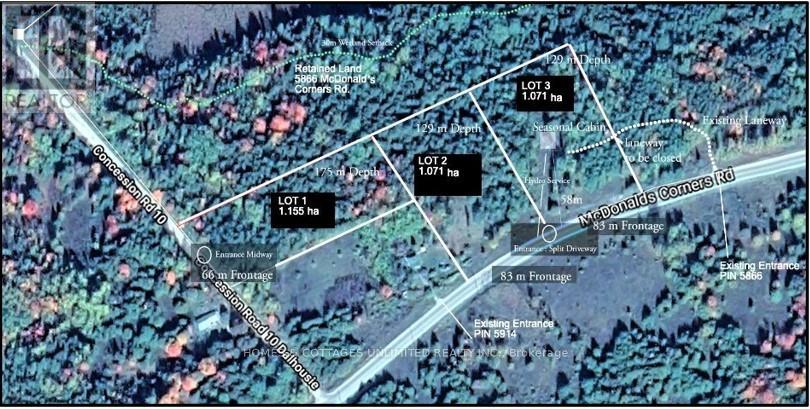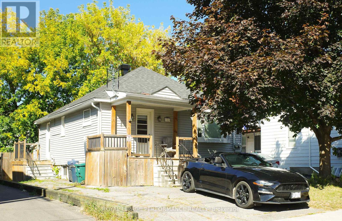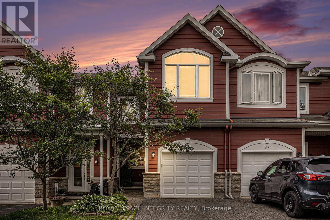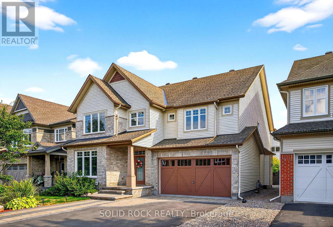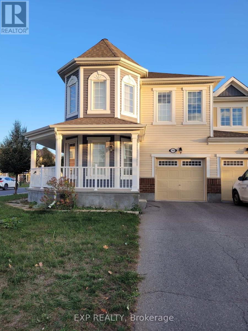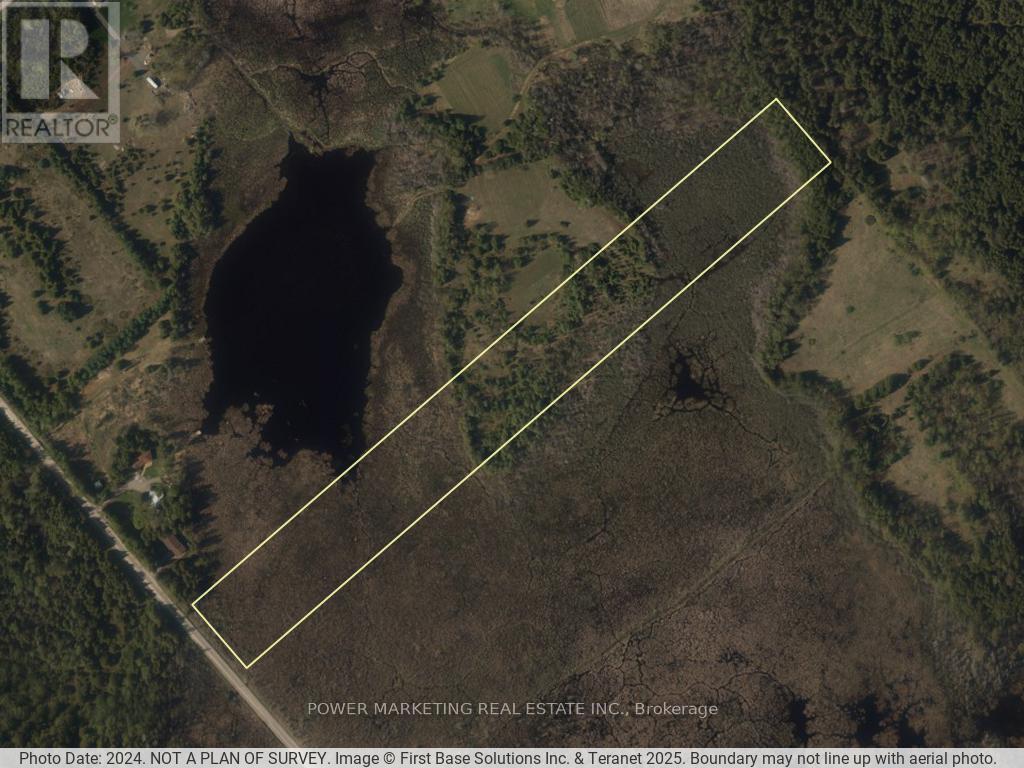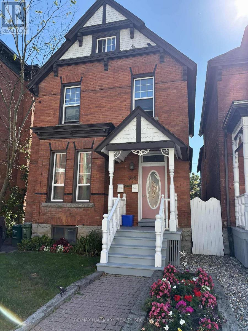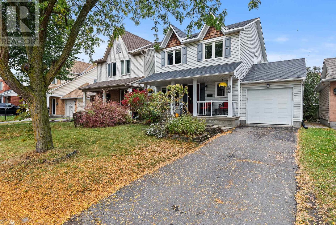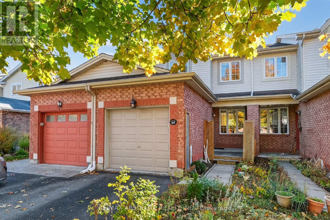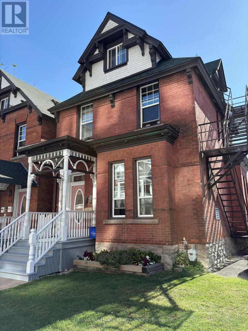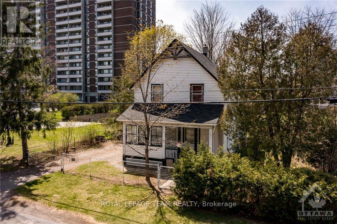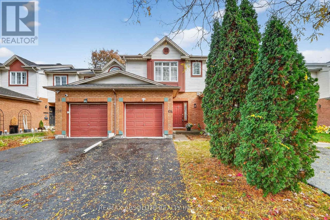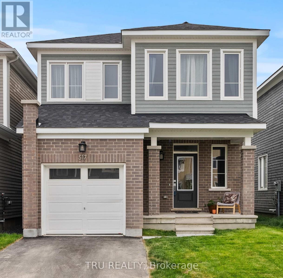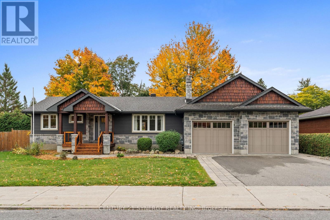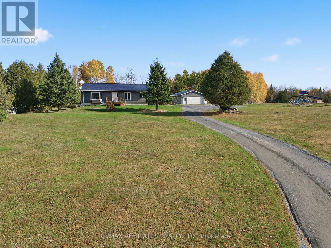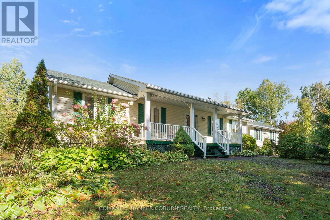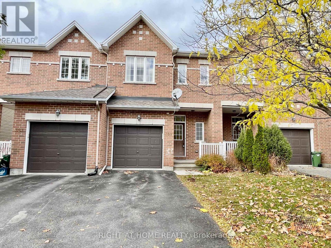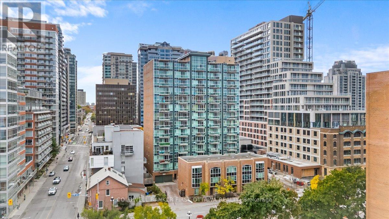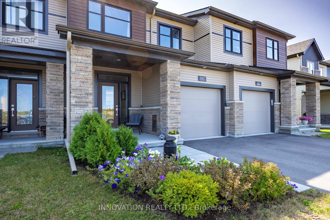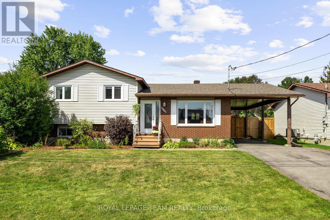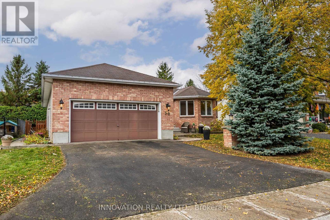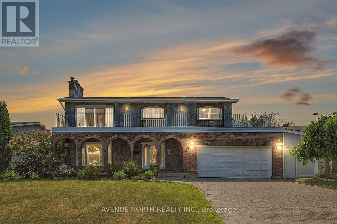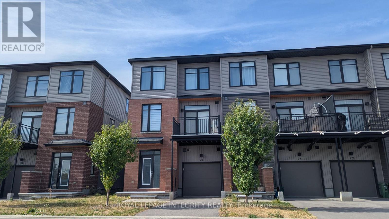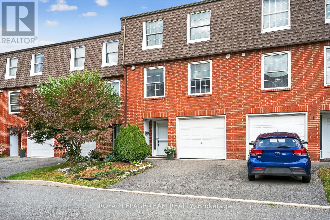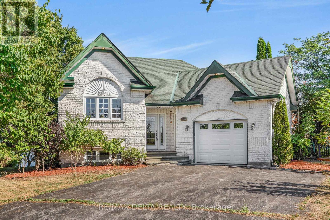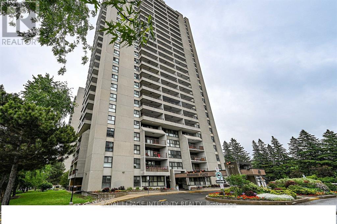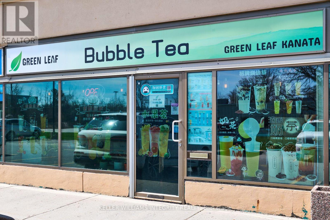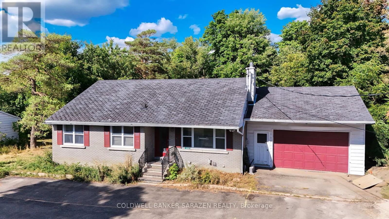179 Adley Drive
Brockville, Ontario
Welcome to your next home! This open concept, two years new, end unit townhome bungalow comes with a Tarion warranty! Enter the foyer into the open concept main floor with 9 foot ceilings, and hardwood flooring, perfect for entertaining. Located in the desirable Brockwoods neighbourhood, this bright and airy home is available for immediate possession, so you can move in and start enjoying your new home right away! Conveniently located just minutes from downtown Brockville, you'll enjoy easy access to shopping, dining, and local amenities. Featuring a primary bedroom with walk in closet and 3 piece ensuite bath, and a spacious second bedroom and full bath, this home is perfect for small families or downsizers. The full, unfinished basement provides excellent potential for future development or extra storage. Situated close to Swift Waters School, St. Lawrence Park, and the Brockville Golf and Country Club, the location is perfect for both families and active individuals. Don't miss the opportunity to make this beautiful property your own! *Virtually staged* (id:49063)
565 Bobolink Ridge
Ottawa, Ontario
Located at 565 Bobolink Ridge in the desirable Westwood community of Stittsville, this stunning former Claridge model bungalow built in 2019 showcases over $70,000 in premium builder upgrades, including custom moldings, hardwood flooring throughout the main level, upgraded cabinetry, white quartz countertops, and soaring 9-foot ceilings. The beautifully decorated 2+1 bedroom home features a spacious primary suite with a luxurious ensuite boasting a ceramic shower and freestanding tub, a finished lower-level family room with a bedroom, and generous storage in the unfinished area. Outside, enjoy a fully landscaped front yard and a serene backyard oasis. With direct access to the Great Canadian Trail and close proximity to a future City of Ottawa community park, this property offers a rare blend of tranquility, style, and convenience. (id:49063)
2822 Richmond Road
Ottawa, Ontario
Welcome to 2822 Richmond Road a charming, move-in ready bungalow with an ideal layout! This beautifully maintained 2 + 1 bedroom home offers the perfect combination of comfort and functionality. The spacious living room features a cozy wood-burning fireplace, ideal for relaxing evenings, while the bright kitchen boasts oak-style cabinetry and a generous eating area perfect for family meals or entertaining guests. With 2 spacious bedrooms and a perfectly proportioned, modern 3-piece bath, this home is designed for easy living. Enjoy hardwood and ceramic flooring throughout, and benefit from the recent updates, including fresh paint, a new furnace, central air, and roof (2024). Step outside to a huge yard perfect for pets or outdoor activities complete with a large patio area and a handy storage shed. Vehicle access to the rear yard is conveniently provided through the garage. Additional features include new stainless steel kitchen appliances and laundry appliances (2021), plus a laundry room with extra storage space. Location couldn't be more convenient, with close proximity to the hospital, rapid transit, and the Queensway. Enjoy nearby shopping and a short walk to Britannia Beach. With strong investment potential, the zoning allows for the possibility of building a duplex. This site falls within the Mainstreet Corridor designation of Richmond Road. With the New Zoning By-Law implementation in early 2026, it will be zoned as Mainstreet Zone 2 (MS2). This home offers exceptional value, whether you're a first-time buyer or an investor looking to expand your portfolio! (id:49063)
2822 Richmond Road
Ottawa, Ontario
R2G Zoning allows for a duplex or severable double to be built. Close to all amenities. Walk to Britannia Beach. Current 2 + 1 bedroom bungalow is livable and easily rented until your project is ready. Property is also for sale as a bungalow (see MLS# X12417680). Property taxes from City of Ottawa tax estimator. This site falls within the Mainstreet Corridor designation of Richmond Road. With the New Zoning By-Law implementation in early 2026, it will be zoned as Mainstreet Zone 2 (MS2). (id:49063)
909 - 66 Greenview Drive
Kingston, Ontario
Looking for a bright and well-kept condo in a prime Kingston location? This lovely 9th-floor unit in the desirable Country Club Towers could be exactly what you have been searching for. Nestled next to Polson Park, this building is just minutes from St. Lawrence College, Queens University, restaurants, shops, and cafés yet surrounded by mature trees, creeks, and conservation land that make it feel like a retreat in nature.This 2-bedroom home is renovated in 2023 with new flooring and freshly painted walls. Step out onto your private balcony to take in sweeping views of the Cataraqui Marshlands and the Kingston skyline a perfect spot for morning coffee or evening relaxation. Country Club Towers offers a host of amenities, including a fitness room, games room, guest suites, laundry facilities, and a community BBQ/picnic area. Your own deeded parking space is included, and an on-site superintendent ensures the building stays well maintained. When summer arrives, cool off in the large, in-ground pool tucked away in a quiet wooded setting. This property truly combines convenience, comfort, and natural beauty. Photos are taken when Property was Vacant. Tenant Moving out 31 Oct 2025 (id:49063)
909 - 66 Greenview Drive
Kingston, Ontario
Looking for a bright and well-kept condo in a prime Kingston location? This lovely 9th-floor unit in the desirable Country Club Towers could be exactly what you have been searching for. Nestled next to Polson Park, this building is just minutes from St. Lawrence College, Queens University, restaurants, shops, and cafés yet surrounded by mature trees, creeks, and conservation land that make it feel like a retreat in nature. This 2-bedroom home is renovated in 2023 with new flooring and freshly painted walls. Step out onto your private balcony to take in sweeping views of the Cataraqui Marshlands and the Kingston skyline a perfect spot for morning coffee or evening relaxation. Country Club Towers offers a host of amenities, including a fitness room, games room, guest suites, laundry facilities, and a community BBQ/picnic area. Your own deeded parking space is included, and an on-site superintendent ensures the building stays well maintained. When summer arrives, cool off in the large, in-ground pool tucked away in a quiet wooded setting. This property truly combines convenience, comfort, and natural beauty. Photos are taken when Property was Vacant. Tenant Moving out 31 Oct 2025 (id:49063)
462 Leboutillier Avenue
Ottawa, Ontario
Rarely Offered Upper-Level End Unit Terrace Home in Carson Meadows! This bright, modern urban townhome offers a spacious open-concept layout filled with natural light and contemporary finishes throughout. Featuring hardwood floors, brand-new pot lights, and modern light fixtures, this home blends comfort with style. Step inside and head upstairs to the main living level, where you'll find a large living room, formal dining area, and expansive windows that flood the space with sunlight. The super spacious kitchen includes stainless steel appliances, ceramic flooring, a walk-in pantry, and a breakfast area with patio doors leading to a south-facing balcony - perfect for morning coffee or afternoon relaxation. A powder room completes this level. The upper floor offers two generous bedrooms, each featuring its own private ensuite bathroom. The primary suite also includes access to a large private balcony, creating a perfect retreat. Convenient laundry facilities are located on this level for added ease. One outdoor parking space is included, with plenty of visitor parking available for guests. Located within walking distance to all major amenities, public transit, CMHC, La Cité College, and Monfort Hospital. Enjoy quick access to Montreal Road, Aviation Parkway, and nearby walking and cycling paths. Just 10 minutes to downtown, Costco, Ashbury College, Elmwood School, and Colonel By Secondary School. A rare opportunity to own a modern, move-in ready home in a prime central location - perfect for professionals, young couples, or investors! (id:49063)
462 Leboutillier Avenue
Ottawa, Ontario
Date Available: Jan 1. Rarely Offered Upper-Level End Unit Terrace Home in Carson Meadows! This bright, modern urban townhome offers a spacious open-concept layout filled with natural light and contemporary finishes throughout. Featuring hardwood floors, brand-new pot lights, and modern light fixtures, this home blends comfort with style. Step inside and head upstairs to the main living level, where you'll find a large living room, formal dining area, and expansive windows that flood the space with sunlight. The super spacious kitchen includes stainless steel appliances, ceramic flooring, a walk-in pantry, and a breakfast area with patio doors leading to a south-facing balcony - perfect for morning coffee or afternoon relaxation. A powder room completes this level. The upper floor offers two generous bedrooms, each featuring its own private ensuite bathroom. The primary suite also includes access to a large private balcony, creating a perfect retreat. Convenient laundry facilities are located on this level for added ease. One outdoor parking space is included, with plenty of visitor parking available for guests. Located within walking distance to all major amenities, public transit, CMHC, La Cité College, and Monfort Hospital. Enjoy quick access to Montreal Road, Aviation Parkway, and nearby walking and cycling paths. Just 10 minutes to downtown, Costco, Ashbury College, Elmwood School, and Colonel By Secondary School. A rare opportunity to own a modern, move-in ready home in a prime central location - perfect for professionals, young couples, or investors! Please include proof of income, credit report and photo ID with rental application. No Pets, No Smokers, No roommates. (id:49063)
5740 Carman Road S
South Dundas, Ontario
All brick, 3 BR bungalow with attached garage and an attached studio/workshop with lots of windows for natural light. If you are tired of town-sized lots that don't give access to the backyard then this property is for you. Drive your pickup truck and trailer past the garage into the large treed backyard is not a problem. Entering the house through the garage offers you a 3pc bath/laundry room on the right and turning left you walk into the large kitchen. This used to be two rooms but a wall was taken down to make a large kitchen and create an open living space to the kitchen/dining room/living room combination. This layout will make entertaining family and friends a breeze as they can move easily from living room back to the kitchen. Getting up in the morning will be a treat as you grab that first cup of coffee and head into the sunroom right off the dining room that also let's you stroll on out to the backyard deck. The primary bedroom, two more bedrooms and the main bath are located at the opposite end of the home and give a quiet retreat as you drift off the the land of slumber. The basement will be the place the family room will be for a winter's evening and Hockey Night in Canada or the latest movie thriller. The workshop/studio, attached to the back of the garage is where you can explore your hobbies, interests or do pilates, a workout or that latest woodworking project. It has plenty of windows and even a skylight. The backyard is not to be overlooked. It has space, privacy, trees and another garage for storage. You can walk to the shopping plaza, the bank, post office, schools or enjoy launching your boat at the local marina. An 18 hole golf course is at the opposite end of town, if you need some frustration in your life. 2 minutes to Hwy 401, 15 minute to 416, half way between Cornwall and Brockville, this is an ideal location. Allow 24 hour irrevocable times on offer. Electrical costs $1720, natural gas $1330. See video below. (id:49063)
2757 Grand Canal Street
Ottawa, Ontario
Located in the desirable Half Moon Bay community, this well-maintained Mattamy Queenscliffe model offers 3 bedrooms and 2.5 bathrooms. Sitting on a corner lot, this end-unit townhouse features a bright, open layout with large windows and plenty of natural light throughout. The main level includes an open-concept kitchen with ample cabinetry, a generous living and dining area, and a comfortable family room with hardwood floors. Upstairs offers a convenient laundry area, a versatile den, and three spacious bedrooms, including a primary suite with a private ensuite bathroom. The finished basement provides additional living space, along with a dedicated storage room and a handy workbench perfect for hobbies or projects. Outdoor highlights include a wraparound porch, a large back deck ideal for BBQs and family gatherings, and generous garden beds ready for spring planting. The home is also wired for an electric vehicle charger. Close to parks, schools, public transit, and amenities, with walking trails and the river nearby. (id:49063)
1105 - 556 Laurier Avenue W
Ottawa, Ontario
Rarely offered, two storey home in the sky! An unbeatable location steps from Parliament Hill, Community Gardens, Food Basics, Sparks Street restaurants, Light Rail at the Lyon Station, or cycle along the Ottawa River! This bright, modern 2 bedroom, 2 bathroom, apartment features laminate floors, a renovated kitchen, a large open concept living / dining room, 2 balconies with South and North vistas, in-unit laundry, in-unit storage, a separate dedicated locker and underground parking. The primary bedroom has an ensuite three piece bath and the second balcony. This excellent condo Building known as Kevlee Tower, features an indoor pool on the 23rd Floor, an exercise room, sauna, party room with Fooseball, Ping Pong and Guest Suites too. (id:49063)
714 Sanibel Private
Ottawa, Ontario
Experience modern elegance and unmatched comfort in this stunning triple-story end unit, Bathed in natural light from extra windows, this fully renovated home shines in mint, model home condition. Every detail exudes quality laminate flooring throughout including stairs, stylish ceramic tiles, and tasteful finishes. The welcoming foyer leads to a versatile main floor den or office, perfect for today's hybrid lifestyle. The second level showcases an impressive open-concept layout featuring a gourmet kitchen with quartz countertops, stainless steel appliances, an inviting eat-in area, spacious living room, powder room, and convenient laundry. The third floor offers a luxurious primary suite with a walk-in closet and ensuite bath, complemented by two additional bright and generously sized bedrooms plus a full 3-piece washroom. The interlocked driveway adds charm and curb appeal. Ideally located close to schools, shopping, bus routes, Jamia Umer steps away, and just minutes from Kanata's high tech sector, Highways 416 & 417, and downtown Ottawa. A true showpiece home, Schedule your private viewing today before it's gone. (id:49063)
57 Waterbridge Drive
Ottawa, Ontario
Welcome Home to this charming and unique 2-bedroom 2-bathroom lower end/corner unit condo located at 57 Waterbridge Drive in the heart of Barrhaven. Featuring its own private entrance, this home offers an impressive layout that feels both functional and distinctive. The open-concept design creates a bright and inviting atmosphere, while the beautiful hardwood floors add warmth and elegance throughout the main living areas. With a rare layout that provides both privacy and flexibility, this condo is perfect for modern living. You'll enjoy the convenience of being just steps away from schools, parks, shopping, dining, and public transit. Whether you're a first-time buyer, downsizer, or investor, this move-in ready condo that has been lovingly maintained by original owner offers the perfect blend of comfort, character, and location. (id:49063)
948 Eileen Vollick Crescent
Ottawa, Ontario
Be the FIRST to live in this Brand New Modern Executive Townhouse located in Minto's new Brookline community in Kanata North. Located minutes away from the Kanata North Tech Park as well as highly sought after local schools. This house is very modern, features engineered hardwood and tiling throughout the main and second levels. This home includes 3 bedrooms and 2.5 bathrooms. The Kitchen features upgrades including Quartz countertops and 4 brand new stainless steel appliances. Quartz countertops are featured throughout the bathrooms in the home as well. Includes brand new Washer and Dryer, Custom blinds, Automatic garage door opener, and Smart thermostat. Finished family room in basement. House is within W. Erskine Johnston and Earl of March High School Catchment for MFI, nearby groceries, shopping plazas including Tanger Outlets, Richcraft Recreation Complex, 417 and 416 access. (id:49063)
207 - 1180 Ohio Street
Ottawa, Ontario
Welcome to 207-1180 Ohio Street this renovated semi-furnished 2 bed/1 bath unit in a desirable area close to Rideau River bike/walking paths, Billings Bridge Shopping, public transit, RA Centre, 2KM to Lansdowne Park, 10 minutes to downtown. Spacious primary bedroom & 2nd bedroom have ample closet space & a full bathroom. The unit comes with central A/C, storage locker, one parking space, secure access, video surveillance, bike storage and lots of visitors parking. Available 9th Dec. 2025. Furniture is included in the price. Book your showing today! (id:49063)
338 Gerry Lalonde Drive
Ottawa, Ontario
Welcome to 338 Gerry Lalonde Dr - a stunning 2014 Minto "Astoria" townhome with 3-bed, 2.5-bath & NO FRONT NEIGHBORS nestled in Avalon West's most sought-after location. The main level showcases gleaming hardwood floors, a bright open-concept living area featuring large window that fill the home with abundant natural light and a cozy gas fireplace - perfect for family gatherings or quiet evenings in. The modern kitchen boosts granite countertops, tiled backsplash, stainless steel double sink, a breakfast bar overlooking the living room and plenty of prep and storage space to make cooking a delight. Upstairs, the primary suite serves as your personal retreat, complete with a walk-in closet and a spa-inspired 4-piece ensuite. Two additional bright and well-sized bedrooms, along with a full family bath, complete the upper level. The finished lower level adds valuable living space, featuring a large recreation room, laundry area, a rough in for future bath and plenty of storage, perfect for a home gym, theatre, or office setup. Step outside to your backyard oasis, complete with a low-maintenance composite deck - perfect for summer BBQs or relaxing with your morning coffee. Freshly painted throughout the home (2025). Easy access to public transportation, parks, schools, shopping, and any amenities Orleans has to offer. Just move in and enjoy. Do not miss out on this Avalon West gem- PRICED TO SELL. 24 hours irrevocable preferred. (id:49063)
5882 Mcdonalds Corners Road
Lanark Highlands, Ontario
This 2.5-acre lot offers a peaceful, natural setting with an entrance already installed. Once part of a working farm, the land still shows its history with old stone piles nestled beneath towering trees. Today, the property is alive with biodiversityhome to 7 species of amphibians, 40 species of birds, 10 species of mammals, and 18 species of trees.Located just around the corner from beautiful Dalhousie Lake and surrounded by lakes, trails, and nature at every turn, this lot is ideal for outdoor enthusiasts. McDonalds Corners Highlands Country Store is up the road for daily needs, while the vibrant Town of Perthwith all amenitiesis only 15 minutes away. Ottawa is a comfortable 45-minute drive.A great opportunity to build your country retreat in a convenient, wildlife-rich setting. (id:49063)
261 Montfort Street
Ottawa, Ontario
One Bedroom Duplex with one bedroom apartment in the basement. Basement apartment has a private entrance at the rear and separate hydro meter. Main level features spacious living room with light giving bay window, large kitchen, laundry, and roomy Primary Bedroom with patio doors leading to a private rear deck and hot tub area. Hardwood floors in living room and bedroom. Updates include new heat pump and furnace (2023), architectural shingled roof(2018) , increased insulation in attic and vinyl siding, professionally installed HD off air TV antennae, and two person infrared Sauna. 5 appliances included. Ideal for investor or live in owner(s) who want an income producing tenant. Amenities include bike shed and recycle storage built into the front porch. Centrally located, close to OC Transpo bus stop, minutes to downtown. Parking for two. (id:49063)
85 Evelyn Powers Private
Ottawa, Ontario
Located on a private, coveted court, this rare and spacious townhome in Stittsville perfectly combines comfort, style, and bold design. Step inside to discover a bright main floor with 9-foot ceilings and oversized windows that fill the living and dining areas with natural light. At the front, a versatile space serves perfectly as an office or den ideal for working from home, extra seating, or even a dining area.The kitchen is beautifully designed with ample cabinetry, stainless steel appliances, a breakfast bar, and a cozy eating nook perfect for family meals or entertaining guests. Between the floors, SEPARATE FAMILY ROOM featuring vaulted ceilings, a warm gas fireplace, and elegant California shutters The expansive primary bedroom includes a walk-in closet and a well-appointed ensuite with both a soaking tub and a separate shower. Two additional large bedrooms, two linen closets, a second bathroom, and a convenient laundry area complete the upper level.The WALK-OUT basement is sure to impress, offering a generous amount of flexible space for recreation, a future in-law suite, or additional living areas.Step outside to a fully fenced, low-maintenance, south-facing backyard that enjoys all-day sun perfect for relaxing or entertaining outdoors.Ideally located within walking distance to parks, trails, and some of the best schools in the area, this home truly is the perfect place to call your own! (id:49063)
520 Elm Park Avenue
Ottawa, Ontario
Nestled between two LUSH GREEN spaces, Highbury Woods and the Capital Pathway, this single-family home offers exceptional PRIVACY and scenic NATURAL BEAUTY. With over 3,000 sqf of ABOVE-GROUND living space, this ENERGY STAR CERTIFIED home was built by Tartan. It features 4 bedrooms, 5 bathrooms, and a main-floor multipurpose room that can easily be converted into an additional bedroom. The second-floor loft provides even more flexibility. The owner has THOUGHTFULLY DESIGNED and UPGRADED the home with hardwood floors and stairs, pot lights throughout, extended kitchen cabinets, AAA granite countertops paired with ceramic backsplash, and hard wired ceiling speaker and pre-wired for audio system in family room and basement. The roof was constructed to be SOLAR-PANEL READY. Long list of upgrades! Upstairs, the primary suite impresses with LUXURIOUS SIZE, EXPANSIVE WINDOWS, and GEORGIOUS 5-piece ensuite. Two additional bedrooms are connected by a Jack & Jill bathroom, while a generous L-shaped den can easily be divided into two separate spaces. The well-located second-floor laundry room also has plenty of organized space. 4th bedroom and 1 main bath are on the other side of wide upper hall. The finished basement has been completed with meticulous attention to detail, offering delightful surprises and versatile spaces for family activities or entertaining. Stepping outside to discover a stunning front and backyard, where interlock, stepping stone, mature tree roots, and a layered landscape design create a harmonious blend of natural charm and thoughtful planning. The current owner has masterfully combined High QUALITY, EASY MAINTENANCE, CONSISTENT STYLISH LOOK, and FORWARD-THINKING design prepared for the future. All of this is within short walking distance to commercial plazas, trails, public transit, clinics, pharmacies, top-rated schools, and the super Ken Ross Park. It's truly a show stopper! (id:49063)
701 Mayfly Crescent
Ottawa, Ontario
Welcome to this beautiful, spacious and modern 3 bedroom plus den corner unit townhome in desirable Half Moon Bay. Modern design home with hardwood floors and a sunshine filled open concept kitchen with quartz counters, ample cupboards and stainless steel appliances. A large open living room with a fireplace and a separate dining space. The maplewood staircase leads to the second level which features the primary bedroom, 2 additional bedrooms and a den. Laundry on second floor. California blinds installed. Plenty of storage space in the basement. Close proximity to all amenities including Minto Recreation Centre, Parks, Transit and Schools. Snow removal included! (id:49063)
28 Barnhart Drive
South Stormont, Ontario
This all brick backsplit is so much more than it appears. The livable square footage of this home defies the outward appearance of this all brick home. The property design provides over 2000 square feet above ground living space over three levels (Upper, In Between & Lower Level) plus a further 524 square feet of functional basement level space. It features natural gas sourced heat and a 220 amp electrical service. For those with fur family the scratch resistant flooring throughout will be greatly appreciated. The recent renovations include upgraded bathrooms, new flooring, upgraded kitchen including a new fridge and stove. The home has also been painted throughout. The "Upper Level" of the home has a large primary bedroom with a very nice ensuite plus a walk in closet and two additional well sized bedrooms and a full bath. On the "Main Level" there is an open concept great room (Living room/Dining room) with open access to the updated kitchen allowing for convenient family meals. Als o the kitchen has direct access to the rear deck for those great family BBQs. The 19x19 heated garage will be appreciated by the car enthusiast in the family with its inside entry to the main level of the home. The "In Between" or lower level features a massive family room with a new efficient electric fireplace, a bright well sized bedroom and a full bath. The "Basement Level" provides space for a media room, a large foyer area suitable for a workout or study area, a storage area and a secluded office or a perhaps as a temporary guest space for unexpected visitors. The home is perfect for young families with a comfortable but separate living space for visiting parents. This home works for newly combined families with the ability to have younger siblings on the upper level with the parents and older teens occupying the "in between" level of the house. The neighbourhood reflects a great pride of ownership. No matter what your family configuration this may be the place for y (id:49063)
2977 Ashton Station Road
Ottawa, Ontario
Opportunity Knocks! Approximately 10 acre land, Zoned EP3 and RU Zoning, close to Kanata and Stittsville, The front part is EP3 (aprox . 7 acres,) and the back part about three acres is Rural, See Link for Rules for Building on EP3 https://ottawa.ca/en/part-9-environmental-zones-sections-183-and-184. A must, call now! (id:49063)
356 Gilmour Street
Ottawa, Ontario
356 Gilmour Street - Charming Century Duplex with Modern Comforts & Income Potential. This distinguished 2-storey charming property blends timeless architecture with thoughtful upgrades, offering character, comfort, and reliable rental income in the heart of Centretown. Located just steps from Bank Street, 356 Gilmour is ideal for investors or owner-occupiers seeking a well-maintained property with historic appeal. Main Unit: 1 bedroom, 1 bathroom Rented at $2,100/month (includes parking) and backyard enclosed porch; New flooring and toilet (2025). Upper Unit: 3 bedrooms Spans the 2nd and 3rd floors. Rented at $1,904.48/month with new bathtub with ceramic tile surround (2025). Renovations and upgrades Triple-glazed windows (2023) Roof (2016) Boiler (2021) Flooring mix: hardwood, vinyl plank, ceramic tile, and carpet. Parking & Lot features : 1 parking space via Lewis Street 1 parking space in front on Gilmour Classic brick exterior with mature urban surroundings. Also available: 360 Gilmour Street. (id:49063)
364 Stoneway Drive
Ottawa, Ontario
*** OPEN HOUSE Saturday Nov. 1st and Sunday Nov. 2nd 2-4pm*** Situated in a highly desirable neighbourhood, 364 Stoneway Drive offers a perfect blend of charm, comfort, and updates. The bright open-concept layout features gleaming hardwood floors that flow through the spacious living and dining area, designed for both relaxation and entertaining. The thoughtfully designed kitchen opens seamlessly to the main living space, creating an inviting and connected atmosphere. Upstairs, the sun-filled primary suite includes a private ensuite bathroom and walk in closet, while two additional bedrooms and a second full bath complete the upper level. The finished basement provides a versatile extension of living space, ideal for a family room, office, or recreation area. Notable updates include a new porch roof (2024), furnace and AC (2019), and the main roof is approximately 2010. With parks, schools, transit, and everyday amenities all within walking distance, this home offers a beautiful blend of lifestyle and location. (id:49063)
42 College Circle
Ottawa, Ontario
Lovely townhome situated on a quiet crescent surrounded by young families. This well-maintained property backs onto the park and recreation area of the St. Laurent Complex with no rear neighbours and full southern exposure. Enjoy direct access to green space and community amenities including a pool, library, skating rink, gyms, and more.Pride of ownership shows throughout. The original owners made thoughtful modifications at construction, adding extra space to the dining and kitchen areas. Hardwood flooring runs throughout the main and upper levels. The main bathroom features a beautiful skylight, bringing in plenty of natural light.Step outside to a private, low-maintenance backyard with lovely landscaping and open views - the perfect spot to relax or entertain. The unfinished basement is framed and ready to be completed as a future family room. A bright, cheerful home in a great community close to parks, schools, and transit. (id:49063)
360 Gilmour Street
Ottawa, Ontario
360 Gilmour Street - Charming Century Duplex with Income & Parking Revenue in Centretown. This beautifully maintained 2-storey charming century duplex offers the perfect blend of heritage character, modern upgrades, and strong rental income-just one block from Bank Street. With two spacious units and rare on-site parking revenue, 360 Gilmour is a turnkey opportunity in one of Ottawa's most walkable neighbourhoods. Main Unit: 1 bedroom, 1.5 bathrooms Rented at $1,589.53/month (includes 1 parking space) and an enclosed backyard porch. Upper Unit: 3 bedrooms, 2 bathrooms Spans the 2nd and 3rd floors. Rented at $2,454.88/month (includes 1 parking space).Renovations and upgrades include : New windows (2023); Stacks replaced; Roof (2013); Boiler (2024); R12 foam insulation in basement (2017); Ongoing unit improvements over the years. Parking : 9 total parking spaces: 2 included with residential units; 6 currently rented on month-to-month contracts. Current parking income: $595/month. Total monthly rental income (units + parking): $4,639.41+. Strong cash flow with low-maintenance capital upgrades completed. Ideal for investors or owner-occupiers seeking income support. Also available is 356 Gilmour Street. (id:49063)
830 High Street
Ottawa, Ontario
ATTENTION DEVELOPERS!! R4N - Residential Fourth Density Zone - Rare opportunity in Britannia Heights on a 66' x 121.47 LOT Area: 7,965.29 ft (0.183 ac) allowing a wide range of residential building forms including multi unit dwelling, low rise. The immediate neighborhood is a mix of single family residential, townhome, low rise and high rise apartment developments. Close to everything! Public transit, walking distance to amenities, shops and restaurants. Buyers must due their own due diligence in regards to development options. If you're not ready to develop immediately there is a 2 storey (4 bedroom, 1 bath) home on the property with new propane furnace & new 200amp service, rent it out until ready to develop! Endless possibilities....Phase I environmental completed. Close to amenities, shopping and easy access of the 417. (id:49063)
104 College Circle
Ottawa, Ontario
Discover this spacious 3-bedroom townhouse in the highly sought-after community of Castle Heights. Nestled in a quiet pocket just minutes from downtown, this home offers a perfect balance of comfort and convenience. Parks, schools, shopping, transit, and community centres are all within walking distance.The main level features warm hardwood flooring in the living and dining areas, creating a welcoming and open space ideal for everyday living or entertaining. The kitchen offers ceramic tile flooring, stainless steel appliances, an eat-in area, and a pantry that provides extra storage. Upstairs, you will find three generous bedrooms, including a primary suite with a walk-in closet.The finished basement extends the living space with a versatile rec room and a well-organized storage area with shelving. Outside, enjoy the private fenced backyard and patio, perfect for relaxing or hosting family and friends.This is a fantastic opportunity to own a well-cared-for home in one of Ottawa's most convenient locations. (id:49063)
517 Oldenburg Avenue
Ottawa, Ontario
Welcome to this beautiful 4-bedroom, 2.5-bath Caivan built home in Richmond, nestled in the desirable Fox Run Community, Priced to sell! Built in July 2024, this modern home features quartz countertops, hardwood throughout the main floor, a spacious sunlit great room, including a breakfast area with a walk-out patio, and lareg mud room with garage access, and a large finished basement, ideal for families or professionals looking for quiet spacious living. Enjoy the perfect blend of country charm and urban convenience, just steps from scenic Meynell Park, close to schools, trails, shopping, and ample greenspace. Built for energy-efficiency, this home includes a 2024 High efficiency forced air gas furnace, 2024 central A/C, as well as 2024 air exchange and humidifier. New roof and windows, 2024! Currently tenanted, this property offers excellent future income potential for investors. The property is available December 2025 onwards. With 5 1/2 years of Tarion warranty remaining, don't miss this gorgoeus property, a great opportunity for your home ownership dreams to come true! OPEN HOUSE Saturday November 8 from 2- 4 pm, unless it's already sold. Note - pictures were taken prior to tenancy. Come visit! (id:49063)
571 Remnor Avenue
Ottawa, Ontario
It is now ready for you can move in right away. Beautiful End-Unit stylish townhome in Kanata Estates, Richcraft Highland w/ NO REAR NEIGHBOURS. Upgraded quartz countertops in the Kitchen, Modern and Open Style; Flooring: Hardwood, Carpet Wall To Wall plus Luxury vinyl floor in the basement; Modern lighting. the best school zone, Some photos staged (id:49063)
22 Carola Street
Ottawa, Ontario
Beautifully Renovated 3+1 Bedroom Bungalow in Sought-After Manordale! This move-in ready bungalow combines timeless charm with modern updates, tucked away on a quiet street in the heart of Manordale. Inside, you'll find a bright, open-concept layout featuring refinished hardwood floors, updated lighting, and a freshly repainted main level. The spacious living and dining areas flow seamlessly into the kitchen, complete with new countertops, backsplash, stainless steel appliances. Three bedrooms and an updated bathroom complete the main level, while the fully finished basement offers a versatile family room, a fourth bedroom, full bathroom, den, and ample storage. Treed and landscaped yard with a large refinished deck. Car enthusiasts and hobbyists will love the oversized garage, measuring 43'5" x 27'5" with approximately 14-foot ceilings, a rare find that provides endless possibilities for a workshop, gym, or additional storage. Ideally located close to parks, schools, shopping, Algonquin College, and public transit, this home offers the perfect mix of comfort, function, and style. A beautifully maintained and thoughtfully updated property ready for you to move in and enjoy! 24 Hour Irrevocable on all offers. Please note some photos have been virtually staged. (id:49063)
54 Christie Lane
North Dundas, Ontario
Beautifully maintained bungalow on a quiet & family-friendly street in the village of Winchester! Step inside to a bright and open concept layout with thoughtful modern updates. This move-in-ready home offers approx. 1400 sqft + large lower level with 3 bedrooms and 2 full bathrooms. The main level features hardwood floors, soaring vaulted ceilings and spacious living space to relax with family and friends. The kitchen includes new (2025) stainless steel appliances, updated countertops, plenty of cupboard space and a bonus island with storage space. Convenient main floor laundry room (Washer, Dryer 2025) leads to the oversized 2-car garage with plenty of storage space. The primary bedroom includes a walk-in closet and a full ensuite bathroom, while two additional spacious bedrooms and a family bathroom complete the main living space. The lower level is finished with plenty of additional space for a growing or extended family and has large windows to allow plenty of natural sunlight. It also includes a 3-piece rough-in for a future full bathroom and bonus workshop room that could be converted to a 4th bedroom. Outside, enjoy quiet mornings and stunning sunsets from your back deck. Located on a large lot backing onto open farmland, providing peaceful views and privacy with no rear neighbours. A serene retreat! Close to Winchester hospital, Joel Steel community centre, groceries, restaurants, schools, parks and more! 24-hour irrevocable on offers, Schedule B (handling of deposit) to be included with offers. Roof Shingles 2022 (id:49063)
843 Ferguson Falls Road
Lanark Highlands, Ontario
Country living at its finest! As you pull into the driveway, you're immediately surrounded by peace, privacy, and the calming rhythm of rural life. There's space to breathe, room for family and friends to gather, and plenty of open yard for kids to play and explore. A hobby farmer's dream - the property features a fully fenced area, complete with hydro and running water, mature trees frame the landscape, offering full privacy, while a tranquil stream running along the edge of the property adds the perfect finishing touch. Welcome to 843 Ferguson Falls Road - a true country lover's paradise. This charming bungalow sits proudly on 4.7 acres and offers the ideal blend of comfort and country charm. Inside, you'll find three spacious bedrooms, two bathrooms, and a finished walk-out basement - perfect for extra living space or entertaining. A detached shop provides even more opportunity for hobbies, storage, or projects.Peace, privacy, and the beauty of nature - this is what country living is all about. (id:49063)
2 Sugar Maple Way
North Grenville, Ontario
OPEN HOUSE SUN NOV 2; 2:00-4:00 Come home to the Forests of South Gower with nature at your door. Just 5 minutes to Kemptville and Hwy 416, this bungalow sits on a tranquil corner lot. The backyard offers total privacy from neighbouring homes. A delightful walking trail is cut through the woods. The property has established gardens and a backyard storage shed and is almost 1 acre in size. The layout of the home will easily accommodate a growing family with 3 bedrooms on the main level and 2 in the basement. There are 3 1/2 bathrooms in the home. The kitchen features solid cabinetry including a full wall of cupboards for pantry and general storage. Counterspace is ample and the dishwasher is new in 2024. Adjacent to the kitchen is a full dining room with space for a larger table and buffet. Easy access is from the patio door to the large back deck for BBQing or summer dining overlooking the private backyard. The living room is a generous size with a wood burning fireplace, cove molding and windows looking out to the front yard. The primary bedroom will fit a king size suite and has a 3-piece ensuite with walk in shower. Stunning hardwood floors are throughout the main level with tile in the baths and foyers. Downstairs is fully finished and offers another level of living space. A huge family room, a spacious additional bedroom with a cheater ensuite bath and another bedroom or alternately a home office, craft area or home gym. High speed fibre optic has been brought into the house so working from home is problem free. Water softener 2023, roof and vents 2023- fiberglass shingles with a transferrable warranty. Central AC. A natural gas automatic generator eases any worry about power outages and will run the furnace, sump pump; fridge. 2 car attached garage with inside entry to the side foyer. Double paved driveway. Utilities estimate- hydro $110, nat gas $120 monthly; hot water tank rental $240 annually (billed $60 every 3 months) (id:49063)
359 Kingbrook Drive
Ottawa, Ontario
Welcome to this beautiful and well-maintained 3-bed, 3-bath townhome located in the highly desirable Bridlewood, Kanata. This bright and spacious home offers a perfect blend of comfort and style, featuring HIGH CEILINGS in the living room and HARDWOOD flooring on the main level. The modern kitchen boasts GRANITE countertop, STAINLESS STEEL appliances, plenty of cabinets and PANTRY for additional space. Main level also has breakfast nook and Dinning area. The upper level offers a large PRIMARY SUITE with an ENSUITE bathroom and WALK-IN closet, two good size bedrooms and a FULL washroom. The FINISHED basement adds valuable living space, perfect for a family room, home office, or gym. Enjoy outdoor living in the FULLY FENCED backyard. The LONGER DRIVEWAY allows parking for two cars plus one in the ATTACHED garage. Situated in a MATURE and FAMILY-FRIENDLY community, this home is close to excellent schools, PARKS, trails, shopping, and public transit. With its bright interior, FUNCTIONAL layout, and great location, this townhome is an ideal choice for families or professionals seeking a comfortable home in one of Kanata's most popular neighborhoods. (id:49063)
1108 - 134 York Street
Ottawa, Ontario
EMARKS FOR CLIENTSExperience urban living at its finest in this stunning corner unit, ideally situated in the heart of Ottawas vibrant ByWard Market. Enjoy theconvenience of being steps away from an array of amenities including grocery stores, boutiques, renowned restaurants, the University of Ottawa,the new LRT station, Parliament Hill, and the scenic Rideau Canal.This bright, sun-filled condo offers a stylish open-concept living spaceperfectfor both everyday living and entertaining guests. Host your next Canada Day celebration from your private balcony and take in the spectacularfireworks display right from home. Residents enjoy access to exceptional building amenities, including a fully equipped fitness centre and anelegant party room. A dedicated storage unit is also included for added convenience. (id:49063)
505 Moyard Drive
Ottawa, Ontario
Welcome to 505 Moyard Drive in the highly desirable community of Half Moon Bay, Barrhaven. This beautifully maintained 2-storey townhouse offers a perfect blend of modern comfort, stylish finishes, and functional living spaces. The open-concept main floor is designed for both everyday living and entertaining, featuring rich hardwood flooring, designer neutral tones, and abundant natural light. The bright, white kitchen is the heart of the home, complete with a large island, quartz countertops, and ample cabinetry, seamlessly connecting to the dining and living areas. Upstairs, discover three spacious bedrooms, including a serene primary retreat with an ensuite bath and generous closet space. The finished basement expands your living options with a versatile recreation room, highlighted by a cozy gas fireplace - perfect for family movie nights, a play area, or a home office. Practical features include two full bathrooms, two convenient powder rooms, and an extra-deep garage providing excellent storage. With a modern layout and timeless design throughout, this impeccable home is move-in ready. Set in a family-friendly neighbourhood, you'll appreciate the close proximity to top-rated schools, scenic parks and trails, shopping, and transit - offering the ideal balance of comfort and convenience. 24 hour irrevocable on all offers (id:49063)
1965 Patricia Street
Clarence-Rockland, Ontario
Beautifully renovated high-ranch in a quiet, established neighbourhood with no rear neighbours, backing onto Patricia Charron park. Rare grandfathered access to the park and community garden through a private access door. Bright open-concept layout with a newly renovated kitchen featuring a large island, stainless steel appliances, and hardwood flooring throughout. Spacious primary bedroom with cheater ensuite plus 2 additional bedrooms. Fully finished basement offers a family room with gas fireplace, kitchenette/bar-area, den/home-office or 4th bedroom, full bath, and large laundry/utility room with plenty of space for storage. Outside, enjoy your private backyard oasis complete with an 18ft above-ground pool (2022), new deck (2023), new fence (2024), and beautifully landscaped gardens with mature plants, trees, and flowers. Carport, shed, and plenty of space to entertain. Close to schools, shopping, transit, and all amenities. You will love living here! (id:49063)
30 Randall James Drive
Ottawa, Ontario
Rare opportunity to afford a detached bungalow in a mature Stittsville neighbourhood! This 3 bedroom, 2 bath bungalow is the ideal spot to downsize to without having to get rid of your furniture or storage space. It would also work well for a young family or first time buyers - a great investment! Spacious open concept living and dining room with large bay window and hardwood flooring. The functional kitchen opens to a main floor family room with new gas fireplace! Hardwood through here as well and into the eating area. Step onto a spacious deck and view a yard with loads of potential! Mature hedges and fencing keep it private...you could have vegetable gardens, perennial gardens or an amazing low-maintenance patio. The hardwood continues through the hallway to the laundry/mudroom which has brand new vinyl flooring. The primary bedroom features new carpeting, a walk-in closet as well as a 3 piece ensuite. The two secondary bedrooms also have new carpeting and share a main bath. The lower level remains unfinished for all of your storage needs or finish it to suit your tastes and lifestyle. The entire house has been freshly painted in October of 2025. Walk to parks and public transit, the Trans Canada Trail is a short walk away - ideal for cycling or cross country skiing, Cardel Rec Centre is also just a short drive away as are major grocers, restaurants, fitness centres, cafes and more including a beautiful trail system behind the house with park! October 2025 updates: professionally painted, new carpeting in all bedrooms, new tiling in foyer and laundry room, front steps epoxied, new washer. Other updates - furnace 2015, newer windows (except for front which are Pella brand), natural gas fireplace 2024, dryer 2024. Some photos have been virtually staged. (id:49063)
6 Mosgrove Avenue
Ottawa, Ontario
A Rare Find in Crystal Bay, this 5 bedroom, 4 bathroom home blends modern upgrades, warm finishes, and an unbeatable location. Step into the foyer and be welcomed by a graceful spiral staircase and elegant marble floors. The main level offers a formal living room with a wood-burning fireplace and a dining room with custom display shelves. Rich cherry hardwood floors, pot lights, and crown moulding flow throughout. The chefs kitchen impresses with sleek cabinetry, smart pullouts, a walk-in pantry, porcelain tile floors, granite counters, ambient lighting, and top-tier appliances. Across from the breakfast nook, a stylish wet bar with a sink, wine fridge, and custom-lit cabinetry overlooks the yard through bay windows, with direct access to the back balcony. The kitchen opens seamlessly to a second family room with another fireplace and a built-in bookshelf. Upstairs, you will find four spacious bedrooms, a 5 piece cheater ensuite, and a powder room. The primary suite offers a large walk-in closet and access to an expansive balcony stretching across the front of the home.The lower level adds incredible versatility with a second kitchen, a recreation room with a third fireplace, sun room and a full wet bar, two walkouts to the private backyard, a 4 piece bathroom, and a private fifth bedroom with a separate entrance. This space is ideal for hosting events, creating an in-law suite, or extended guest stays. Outdoors, enjoy a beautifully landscaped and fully fenced yard with an in-ground pool, gazebo, and interlock. The oversized interlocked driveway accommodates six vehicles and is complemented by a heated two-car garage. Set on a quiet street in one of Ottawas most sought-after neighbourhoods, this thoughtfully designed property offers comfort, function, and style. It is just steps from Bayshore Mall, transit, and everyday conveniences, and minutes from Britannia Beach, Andrew Haydon Park, and the Nepean Sailing Club. (id:49063)
76 Franchise Private
Ottawa, Ontario
Welcome to this beautifully designed 2-bedroom, 2.5-bathroom end-unit townhome, where style and functionality meet. Perfect for young professionals or families, this fabulous end-unit offers extra privacy. Located in a family-friendly neighborhood, you'll be steps away from shops, parks, and restaurants. The main level features an open-concept living space with a chef-ready kitchen, complete with stainless steel appliances, granite countertops, and an oversized bar-style island. A spacious balcony is perfect for enjoying your morning coffee. The large primary bedroom includes oversized windows, a walk-in closet, and an ensuite with a spacious shower. A second bedroom and bathroom are perfect for hosting friends and family. A standout feature is the oversized garage, which provides ample storage and a direct entrance to the mechanic room, making it a perfect workspace for any project. (id:49063)
9 Moorside Private
Ottawa, Ontario
Open House Thursday October 30th, 4-6pm. Tucked along the Rideau River near Mooneys Bay, this beautifully updated 3-bed, 3-bath condo townhouse offers serene living in a hidden enclave. Ideal for families, professionals, or retirees, the functional layout begins with a versatile main-floor den or office that opens to a private garden, just awaiting your touch. Enjoy cherry, apple, and lilac trees blooming in the lush common green space just out back. The sun-filled second level features a spacious living/dining area with large west-facing windows, freshly painted walls in designer white and new lighting. The refreshed kitchen includes brand-new stainless steel appliances and updated laundry closet doors. Upstairs, find a large primary bedroom with ensuite, two further generously sized bedrooms with ample closets, and a second full bath with tub. All new oatmeal Berber carpet on the stairs and third floor. Park two cars; one in the attached garage and one on the driveway. Enjoy community amenities like a saltwater pool, clubhouse, and playground, all minutes from transit, shopping, recreation, excellent primary and secondary schools, and Carleton University. It is no wonder this area is adored by so many. (id:49063)
1098 Blanding Street
Ottawa, Ontario
Finished Walk-Out Basement! Nestled in the highly sought-after Kanata Lakes Richardson Ridge, this stunning 2023 Uniform-built home is a masterpiece of design and function, boasting luxurious, professional interior design and high-end finishes throughout. The main floor features an elegant and versatile den, perfect for work at home or accommodating guests. An open-concept living and dining area, filled with natural light from south-facing windows, seamlessly connects to a chef-inspired kitchen. This show-stopping kitchen is a culinary dream, complete with a large island, top-of-the-line appliances, granite countertops, and custom cabinetry with pull out shelves! . A graceful hardwood staircase leads to the second level, where you'll find a luxurious primary suite with oversized windows, two walk-in closets, and a spa-like five-piece ensuite. This floor also includes three additional spacious bedrooms , 2 full bathrooms, and a laundry room. The home is enhanced by a professionally finished walkout basement that includes a full bathroom. This exceptional property is conveniently located near top-rated schools, parks, shopping, and scenic trails, offering a perfect blend of comfort, luxury, and convenience. *Photos were taken before current tenant moved in (id:49063)
3705 Old Highway 17 Road
Clarence-Rockland, Ontario
Waterfront Bungalow with Unobstructed Wide-River Views. Perched on a gentle hill, this waterfront bungalow offers an unrivaled vantage of the widest stretch of the Ottawa River. Enjoy panoramic, unobstructed water views from every major living space and a serene, hilltop setting just minutes from local amenities. Key Features include main floor master bedroom. Open-concept kitchen, dining, and living area drenched in natural light. Floor-to-ceiling windows and glass doors to capture the water view. Walk-out basement with two bedrooms and a spacious family room. Thoughtful layout ideal for entertaining and daily living. A peaceful neighborhood setting with convenient proximity to shops, dining, and outdoor recreation. A beautiful gazebo enhances the outdoor space, providing an ideal spot for relaxation, outdoor dining, or entertaining while soaking in the natural beauty of the riverfront setting. This home combines comfort, style, and breathtaking views for a truly exceptional living experience. This is a rare opportunity to own a hilltop, water-front property with truly unobstructed river panoramas. For more information or to schedule a viewing, contact me today. (id:49063)
2201 - 1785 Forbisher Lane
Ottawa, Ontario
Spacious and bright 3-bedroom, 1-bath condo located on the 22nd floor with a stunning view of the Rideau River! All utilities included, plus one underground parking spot. Fantastic recreation facilities: indoor pool, sauna, and tennis. Conveniently situated right cross the bus stop with easy access to downtown, the hospital, schools, and the university. Perfect for families, students, or professionals seeking comfort and convenience in one location. Don't miss out, available starting September 1! (id:49063)
5 - 591 March Road
Ottawa, Ontario
Turn-key business opportunity in a prime location on March Road, featuring two well-established operations: Harbin Chinese Restaurant (2,046.5 sq ft) with 70 seats and Green Leaf Bubble Tea (1,013.5 sq ft) with 30+seats. Both businesses come with long-term leases (until 2028+5) and offer stable income potential. The asking prices are $339,000 for the restaurant+bubble tea OR $99,000 for the bubble tea shop, with the option to purchase them separately. The current owner is willing to provide training to ensure a smooth transition for the new owner an ideal opportunity for investors seeking ready-to-operate businesses in a high-traffic area. (id:49063)
5497 Manotick Main Street
Ottawa, Ontario
2 Bedroom Bungalow with an attached garage and sunroom addition available for sale. Land is not included, just the building - Perfect for buyers with land or property nearby. Do not enter the property without consent from the Listing agent. (id:49063)

