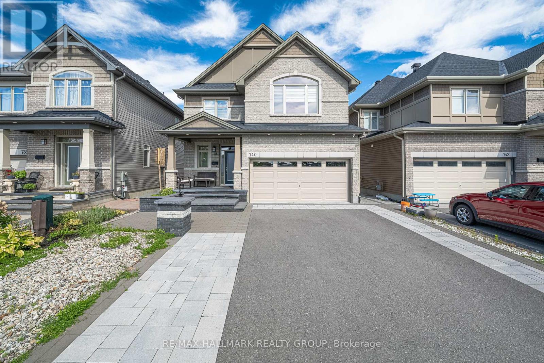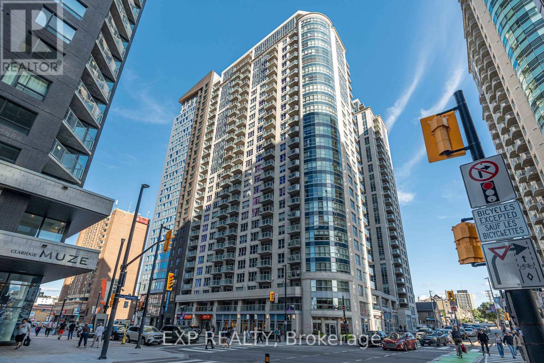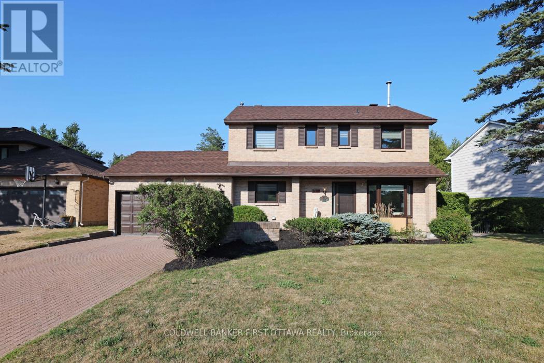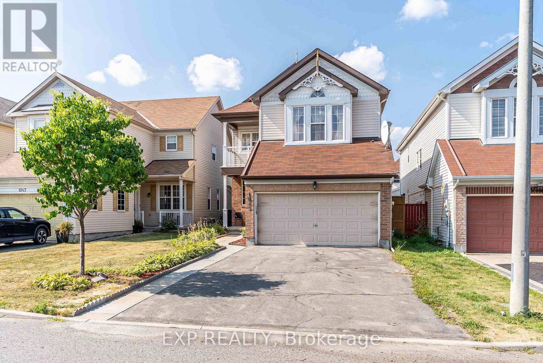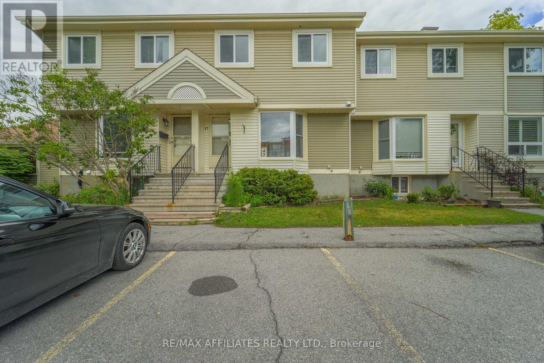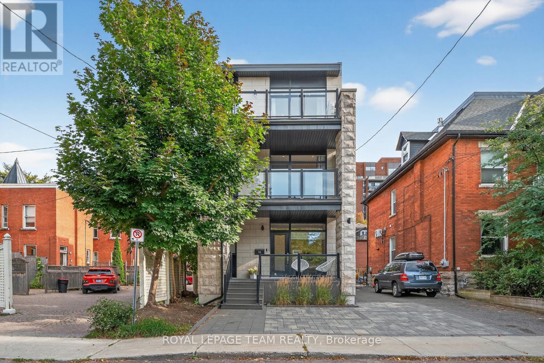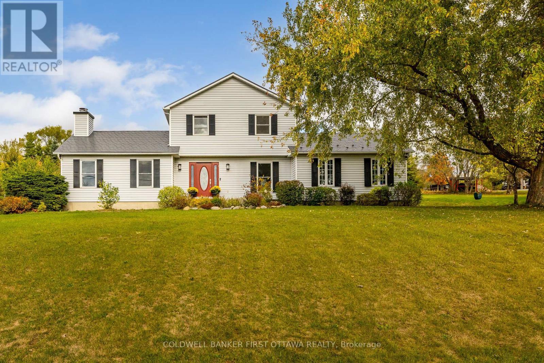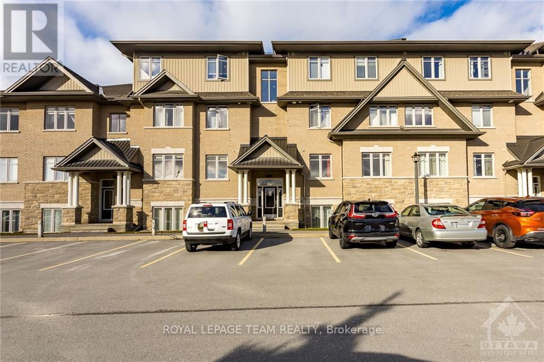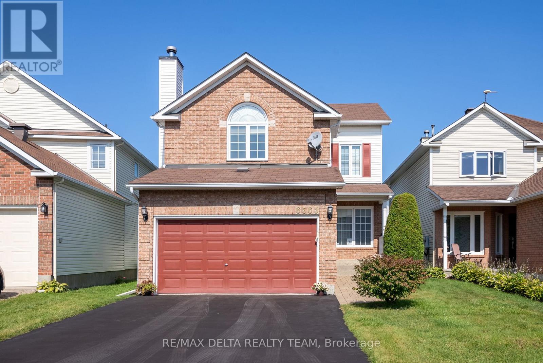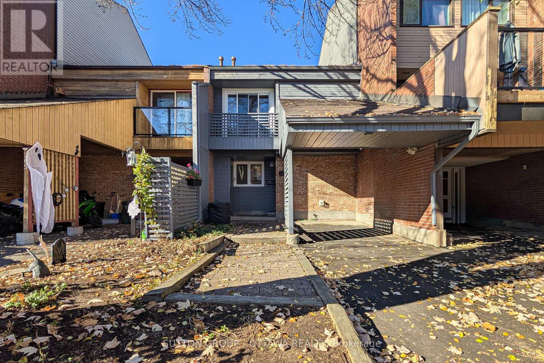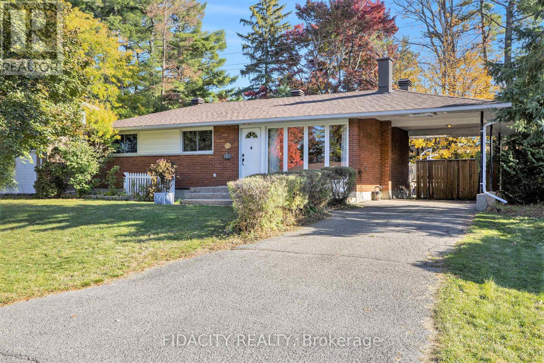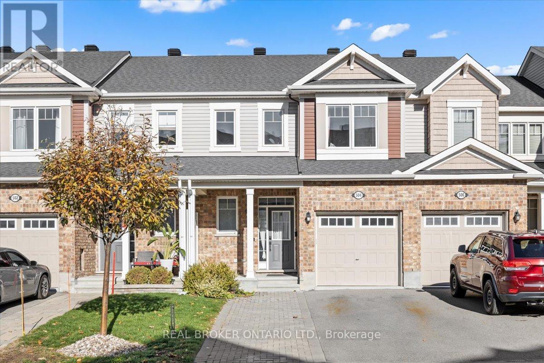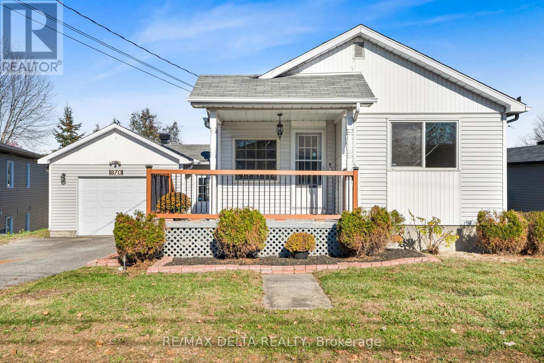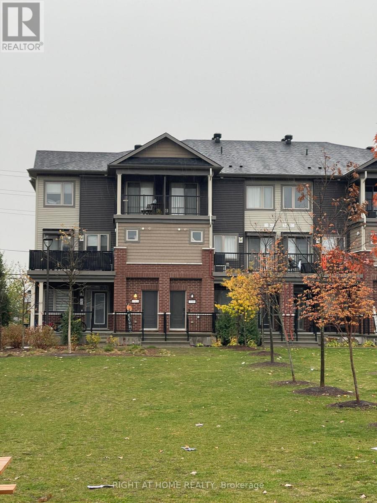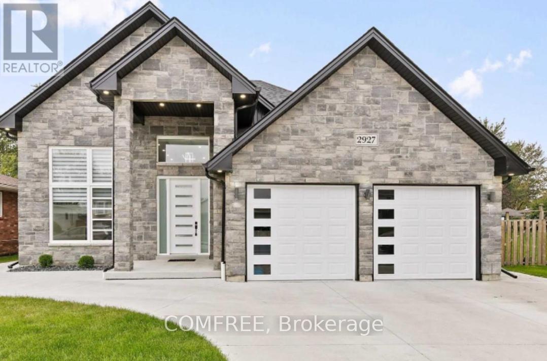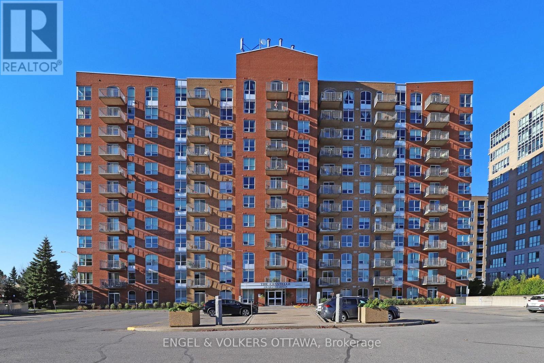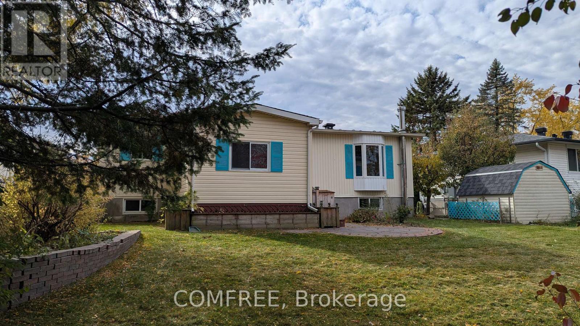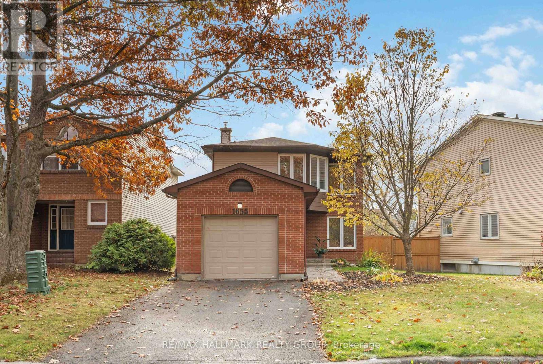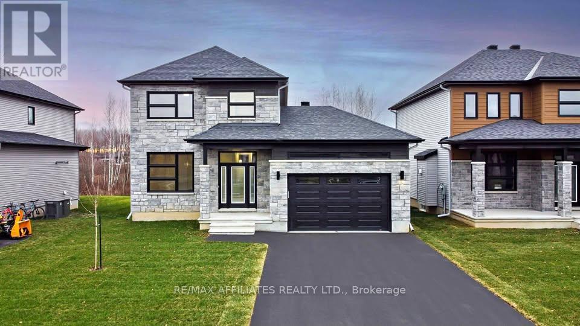740 Fiddlehead Street
Ottawa, Ontario
Welcome to 740 Fiddlehead Street! A Stunning Family Home in Cowans Grove This beautiful single-family home offers over 3500 SQF (approx.) of thoughtfully designed living space, perfectly situated in the heart of Cowans Grove, With 4 bedrooms 4 bath this residence combines modern elegance with everyday functionality. Step inside to a bright, open-concept main floor featuring soaring 18 feet ceilings, abundant natural light, and a spacious family and dining area. A dedicated den/ guest room, provides the perfect spot for a home . The custom kitchen is a chefs dream, complete with quartz countertops, ample cabinetry, and stylish finishes designed for both beauty and practicality. Upstairs, retreat to the primary suite, boasting a large walk-in closet and a luxurious ensuite bathroom. 3 additional bedrooms and a full bath ensure comfort and convenience for the whole family. The fully finished basement offers endless possibilities large open concept with full bath basement can be used for gym, playroom, or media room for family movie nights. Enjoy the outdoors in the fenced backyard, or take advantage of the homes incredible location. Nestled in a vibrant, family-friendly neighbourhoods, you'll love the park views and being just steps from walking trails, shops, banks, gyms, restaurants, and cafés. (id:49063)
907 - 179 George Street
Ottawa, Ontario
Discover The East Market, one of Ottawa's top spots for hard-loft condos! This spacious west-facing 2-bedroom unit features exposed concrete ceilings, hardwood floors, and a bright open living/dining area with a balcony overlooking the Market and Parliament. Floor-to-ceiling windows bring in tons of natural light. The condo has been updated with all new appliances, new kitchen counters, sink and faucet, a built-in microwave, stacked washer/dryer, and a new vanity and toilet. Carpet was removed and replaced with new flooring, plus both bedrooms have new sconces. There's also new ceiling lighting and updated wiring in the living room for easy TV setup. The primary bedroom includes a Jack-and-Jill ensuite and a walk-in closet. The second bedroom is versatile, perfect for an office, studio, guest room, or den, and comes with plenty of closet space. One underground parking spot is included. Building amenities include a full gym, party room with terrace and BBQs, games room, and lots of visitor parking. Condo fees cover all utilities. (id:49063)
907 - 179 George Street
Ottawa, Ontario
Check out The East Market, one of Ottawa's best spots for hard-loft condos! This large west-facing 2-bedroom unit has exposed concrete ceilings, hardwood floors, and an open living/dining area with an open balcony for stunning views of the Market and Parliament. Floor-to-ceiling windows fill the space with natural light. The condo has been updated with all new appliances, new kitchen counters, sink and faucet, a built-in microwave, stacked washer/dryer, and a new vanity and toilet. Carpet was removed and replaced with new flooring, plus both bedrooms have new sconces. There's also new ceiling lighting and updated wiring in the living room for easy TV setup. The primary bedroom features a Jack-and-Jill ensuite and a walk-in closet. The second bedroom is flexible, great for a home office, den, studio, or guest room, and also has lots of closet space. One underground parking spot is included. The building offers awesome amenities: a large gym, party room with terrace and BBQs, games room, and plenty of visitor parking. Rent covers all utilities (except wifi and cable). (id:49063)
2308 - 242 Rideau Street
Ottawa, Ontario
Bright and modern open-concept studio with expansive floor-to-ceiling windows and a private balcony, filling the space with natural light. The sleek designer kitchen is equipped with stainless steel appliances, while the neutral color palette allows you to easily add your own style. Immaculately maintained, it offers comfortable and affordable living paired with unbeatable amenities: an indoor heated saltwater pool, fully equipped gym, outdoor terrace, theatre room, business center, stylish party lounge, and 24/7 concierge and security. Perfectly situated for downtown living, just steps to the University of Ottawa, Rideau Centre, ByWard Market, Parliament Hill, and the Canal. Surrounded by trendy cafés, restaurants, entertainment, and green spaces, everything you need is at your doorstep. A fantastic investment opportunity in one of Ottawa's most vibrant and walkable neighborhoods! (id:49063)
338 Liard Street
Ottawa, Ontario
Welcome to one of Stittsville's great family neighbourhoods! This beautifully maintained home offers a spacious and versatile layout perfect for modern living. The inviting foyer opens to a large living/dining room combination, currently enjoyed as a double living room, featuring a natural gas fireplace and a bright bay window with sitting ledge. The expansive eat-in kitchen boasts granite countertops, ample cabinetry, and a second bay window overlooking the stunning backyard and pool. A cozy family room (currently used as a dining room) includes a wood-burning fireplace, while a convenient main floor laundry/mudroom with custom built-in cabinetry provides access to the two-car garage. A convenient powder room completes the main level. Upstairs, the circular staircase leads to a generous primary suite with a full wall of closet space, two large windows, and a private ensuite with makeup vanity, soaker tub, shower, and linen closet. Two additional good-sized bedrooms, another full bath, and an extra linen closet provide plenty of storage and comfort for the whole family. The exterior is equally impressive with extensive landscaping, an interlock walkway and driveway, and a fully fenced backyard (wrought iron) showcasing a spectacular 41 x 20 pool with slide and diving board, pool shed, new decking, and irrigation system. Upgraded insulation adds energy efficiency to this well-cared-for property. This home is a true gem in a sought-after family-friendly communityperfect for entertaining and everyday living. Available Immediately! 24 hours irrevocable on all offers. Recent Updates - Roof (2022), Furnace (2014) serviced annually with one year remaining on P&L Warranty, A/C (2022), entire home painted 2025, triple glazed windows (2023) new blinds (2024), Insulation removed and new insulation installed to R50 (2023) (id:49063)
1049 Fieldfair Way
Ottawa, Ontario
Welcome to this stunning Rosemere model home built by Phoenix Homes. Nestled in the desirable Orleans community, this home offers a perfect blend of luxury and functionality, complemented by an excellent location with convenient access to local amenities. Step inside to an open concept design, that offers a bright and airy living/dining area with plenty of room for family gatherings. The gourmet kitchen includes a breakfast area, pantry, as well as a large family room. The second floor offers a laundry room, 4 large bedrooms with a walk out balcony, spacious ensuite, walk in closet and full second bathroom. Enjoy the beautifully landscaped low maintenance backyard to relax and entertain family and friends. Located minutes to parks, scenic trails, schools restaurants, transit, the beach, this home is designed with thoughtful details and ample space, all within a prime Orleans location. Schedule your private viewing today! (id:49063)
65 - 47 Mcdermot Court
Ottawa, Ontario
Rarely available condo in the desirable family friendly neighbourhood of Katimavik! Perfect starter home or investment property. Close to shopping, restaurants, transit, parks, excellent schools and recreation. The kitchen is bright and features solid wood cabinets, overhead microwave/hoodfan, double sink and a large bright bay window. Large open plan living and dining rooms featuring a cosy corner wood burning fireplace in living room. There is also sliding patio door access to the fenced private back yard facing a park with a play structure. The main floor features easy care laminate floors. Upstairs there is a large primary bedroom and 2 good sized secondary bedrooms with laminate flooring. There is also a 4-piece bathroom on the on this level. On the lower level there is a good sized recreation room, a 2-piece bathroom, laundry and mechanical/storage room and a bonus 4th bedroom with a large window and built in closet. The furance and hot water tank are owned. Home is ready for you to come make it your own. There is parking right at your front door! Do not let this opportunity pass you by. (id:49063)
27 Allan Street
Carleton Place, Ontario
Welcome to 27 Allan St.a truly exceptional waterfront property in the heart of Carleton Place. This fully renovated residence sits on a generoushalf acre lot along the scenic Mississippi River, offering a rare blend of heritage charm and modern upgrades. Over the course of 15 years, everydetail has been carefully enhanced while preserving unique features like original stone accents and charming exterior details. Designed for both relaxed living and vibrant entertaining, the property boasts a resort-style backyard oasis. Enjoy the large inground pool complete with a deep endand diving board, a spacious covered poolside area (60 x 12 feet) perfect for any weather, and multiple decks that offer delightful views and fexible outdoor living spaces. The creative layout includes custom bars on wheels and versatile athletic amenities from basketball and volleyball to tennis and pickleball ensuring endless fun for family and friends.In addition to the main residence, a fully renovated, insulated waterfrontcabin enhances the appeal, offering a separate space thats perfect for guests or extended family use. With ramp access for vehicles orequipment and a custom-designed dock featuring unique built-ins, this property truly embraces its small-town resort lifestyle while being onlytwenty minutes from downtown Ottawa.This home is an extraordinary opportunity to create lasting memories in an inviting, private setting thatcaters to both luxury and functionality. Dont miss the chance to experience the perfect balance of heritage appeal and modern convenience at27 Allan St. (id:49063)
16 First Avenue
Ottawa, Ontario
If you love the idyllic lifestyle of a legacy neighborhood without the risks of a heritage home, look no further than 16 First Avenue in the nations capital. Stunning interiors with top notch finishes, hardwood, heated floors in select zones, ceramic, quartz. Wired with ethernet, smart environmental controls. Rare Glebe advantages; ample surface parking, finished lower level and backyard oasis. An unmatched location and opportunity: excellent schools, parks, the canal, specialty restaurants, cafes and independent shops minutes away on foot, and the city's cultural, business, and political centre is a quick jaunt away on bike, foot, or transit. See it! (id:49063)
100 Manion Heights Crescent
Ottawa, Ontario
Welcome to this beautifully updated 4-bedroom family home on a treed and landscaped corner lot in the desirable country neighbourhood of Manion Heights. Enjoy the peaceful setting with southwest exposure and stunning sunset views, just minutes from Stittsville, Kanata, Almonte, and Carp.Inside, the spacious layout features large living and family rooms, each with a cozy fireplace, ideal for relaxing or entertaining. The updated kitchen showcases new cabinet doors, quartz countertops, a stylish backsplash, and stainless steel appliances, all professionally installed. A separate dining room and a mudroom off the kitchen with direct access to the garage add everyday functionality. Upstairs, the spa-inspired ensuite (2022) offers a luxurious touch off the primary bedroom. The upstairs also features 3 additional bedrooms and a full bathroom. Additional updates include modern flooring and refreshed bathrooms (2018), tilt-and-turn windows (2022), furnace (2019), AC (2016), and a metal roof (2006). The professionally installed interlock patio (2022) creates an inviting outdoor space perfect for entertaining.The unfinished basement provides excellent potential for future customization. A reverse osmosis water system, currently rented for convenience, includes filter replacements and full maintenance service.Move-in ready and meticulously maintained, this home blends country charm, modern updates, and thoughtful design in a truly special setting. (id:49063)
G - 1065 Beryl Private
Ottawa, Ontario
Welcome to this beautiful UPPER UNIT 2 bedroom, 2 bathroom condo located in the family-friendly community of Riverside South! Walking distance to future LRT station! Step inside to a bright, inviting foyer that opens to a spacious living area with vaulted ceilings - a unique feature of this upper-level unit. Hardwood floors flow throughout the main living space, creating a warm and modern feel.The kitchen features a cozy breakfast area, walk-in pantry, premium stainless steel appliances, and direct access to a large, covered balcony - perfect for relaxing or entertaining outdoors. Both bedrooms are generously sized with great closet space. The primary suite includes a 3-piece ensuite with a glass step-in shower, while the second full bathroom offers a deep soaking tub.Enjoy convenience at your doorstep - just minutes to parks, schools, shopping, and the Earl Armstrong Bridge for quick access to Barrhaven.1 outdoor parking included (#12D) in rental price with tons of visitor parking in the complex! WATER IS INCLUDED IN RENT! (id:49063)
6565 Des Chouettes Lane
Ottawa, Ontario
Welcome to 6565 des Chouettes Ave, a charming detached home perfectly tucked on a quiet dead-end street in family-friendly Sunridge. Safe, peaceful, and steps from parks and great schools - this is where kids can still play outside. Inside, pride of ownership shines through: gleaming hardwood floors flow through the living and dining rooms, the updated kitchen offers newer appliances and a bright eat-in area, and the second-floor family room impresses with vaulted ceilings and a cozy fireplace. Upstairs features three spacious bedrooms, while the unfinished basement awaits your personal touch. The fully fenced yard is private and perfect for play or summer entertaining, complete with an oversized deck. A warm, move-in-ready home in one of Orléans' most trusted neighbourhoods - perfect for raising a family. (id:49063)
267 Bruyere Street
Ottawa, Ontario
Welcome to 267 Bruyère Street; where charm meets potential in the heart of Lowertown! This bright and spacious freehold row townhouse offers the perfect blend of comfort and opportunity. The main level features an upgraded open-concept kitchen and dining area, ideal for entertaining or family gatherings. Step outside to your private, secluded backyard oasis, the perfect setting to create your dream outdoor kitchen and BBQ space. Upstairs, you'll find three generous bedrooms with a beautiful cathedral-ceiling landing that fills the home with natural light and airiness. The unfinished basement provides an exciting opportunity to expand your living space. Imagine a cozy family room, gym, or guest suite.Nestled on a quiet street just steps from the ByWard Market, parks, bike paths, and the Ottawa River, this home combines urban convenience with peaceful living. (id:49063)
42 Stinson Avenue
Ottawa, Ontario
Tucked on a quiet, tree-lined street surrounded by mature trees and friendly neighbours, this solid bungalow offers space, privacy, and opportunity. The yard is large and fully hedged, with a newer heated above-ground pool that's ready for summer.Inside, the floors have just been refinished and the home freshly painted throughout. The main level features a bright living and dining area, a kitchen with plenty of cabinets and a view of the yard, plus three good-sized bedrooms and a full bathroom.The basement already includes a kitchenette, full bathroom, large living room area and a separate back entrance - a great setup for extended family, guests, or future duplex/in-law suite potential. The house also features a newer roof (approx. 2.5 years), covered carport, and a very walkable location near schools, parks, transit routes,. restaurants & much more. (id:49063)
841 Regulus Ridge
Ottawa, Ontario
Corner lot end unit 44 lot with the none-interrupted entrance on the side. Open concept main floor living space with plenty of sunlights and windows with an abundance of natural light. 9 ft ceilings at first floor. The kitchen with a breakfast bar provides unobstructed views into the yard. Raised and upgraded kitchen cabinets and gas stove. Updated lighting fixtures. A private home office on the main floor is a bonus for townhomes. Upstairs, escape to the privacy of the separate primary bedroom overlooking the backyard, with a walk-in closet and an ensuite. Upgraded glass shower door, granite countertops and faucets. Two other good-sized bedrooms share the full bathroom. The unfinished basement has a rough-in for a future bathroom. The extra wide yard is the potential for a spacious fenced yard. Nearby good schools and parks, shopping center within 5 mins drive (id:49063)
504 Broadleaf Street
Ottawa, Ontario
Welcome to 504 Broadleaf Street, a beautifully maintained three-bedroom, two-and-a-half-bathroom townhome located in the desirable Avalon community of Orleans. This spacious and bright residence features an open-concept main level, a well-appointed kitchen, and a fully finished basement that provides additional living space ideal for a family room, home office, or recreation area. The property offers both garage and driveway parking, as well as a large rear deck and backyard, perfect for outdoor enjoyment. Situated close to schools, parks, public transit, and shopping, this home provides exceptional convenience in a growing and family-friendly neighbourhood. A minimum one-year lease is required. Tenant is responsible for heat, hydro, water/sewer, and internet. Pets friendly! We request that all applicants provide: proof of employment, recent paystubs, completed application, photo identification and a recent full credit report from Transunion or Equifax. (id:49063)
870 Chapman Street
Clarence-Rockland, Ontario
Charming and affordable bungalow located in the heart of Rockland, perfect for first time buyers, downsizers, or investors. This cozy home features 1 plus 1 bedrooms and 1 plus 1 bathrooms, offering a practical and comfortable layout. The main floor includes a bright kitchen, a primary bedroom, and a full bathroom. The walk out basement adds valuable living space with an additional bedroom, another bathroom, and a welcoming family room, ideal for guests or a home office setup. Outside, you'll find an attached garage providing extra storage or parking. Conveniently situated close to shopping, restaurants, and all that Rockland has to offer, this property combines comfort, functionality, and a great location. (id:49063)
110 Theberge Private
Ottawa, Ontario
OPEN HOUSE, Saturday, Nov. 1st, 2 - 4 pm. New Construction -Situated in a private luxury enclave, just minutes to downtown and walking to shopping and amenities in St Claire Gardens, this stunning architecturally designed home offers luxurious finishes for an executive family. Offering over 4,200 sq.ft. of living space, it features an open concept main floor, high ceilings, custom designed kitchen, architectural wood and glass staircase, linear fireplace with custom surround and built-ins, Dekton countertops, lower level family room with bar and beverage centre, additional bathroom and bedroom/flex space, spa-like bathrooms, heated flooring. It also features steel roofing, two car garage, fully fenced rear yard with covered patio, interlock walkway, and comes with a Full Tarion New Home Warranty... An amazing space combined with an excellent location, and is ready for Summer Occupancy! (id:49063)
712 Lapland Private
Ottawa, Ontario
Popular Mattamy Nightshade Model townhome, located in the heart of Emerald Meadows, within walking distance to Fernbank Plaza, parks and public schools. Bright and open concept main level. Stainless steel appliances and a breakfast bar. Laundry on the upper level. 2 Parking spaces! Deposit: 4800.Offer with signed rental application, two recent paystubs, full credit report with details, photo ID, signed schedule B. (id:49063)
2927 Clemenceau Boulevard
Windsor, Ontario
Impeccably designed custom-built bungalow offering approximately 3,200 sq.ft. of total finished living space with a separate grade entrance. This home showcases premium craftsmanship throughout, featuring 9-ft ceilings on both levels, full stone façade with brick all around, and custom-ordered windows and doors. The main floor offers 3 spacious bedrooms including a primary suite, while the fully finished basement includes 2 additional bedrooms, a full bathroom, and a kitchen rough-in - perfect for extended family or guests. Exceptional finishes include oak details, granite countertops, and large tile flooring. The gourmet kitchen is equipped with high-end appliances, including an $8,000 smart fridge with built-in coffee maker, plus a smart stove and dishwasher. Enjoy the oversized 21x24 garage, tankless water heater (owned), and Moen faucets with lifetime warranty. Situated on a generous 54x135 ft lot, this home combines luxury, functionality, and quality construction. (id:49063)
1207 - 120 Grant Carman Drive
Ottawa, Ontario
Welcome to 120 Grant Carman Drive, an exceptionally well-maintained residence in one of Ottawa's most sought-after and well-run condominium communities. This spacious penthouse suite has been lovingly cared for by its original owner and offers a wonderful opportunity to enjoy a maintenance-free lifestyle without compromise. Featuring 9-foot ceilings and an inviting layout, the home offers generous living and dining spaces, a bright kitchen with ample cabinetry, and a den that can easily serve as a home office, guest room, or reading nook. The expansive primary bedroom is a standout feature, complete with a walk-in closet and cheater ensuite, providing both space and functionality. The brand-new carpeting in the bedroom and den adds warmth and comfort underfoot. Additional highlights include in-unit laundry, heated underground parking, and a storage locker for added convenience. Le Crystelle is renowned for its excellent management, vibrant community, and outstanding amenities including a fitness centre, indoor pool, hot tub, sauna, and party room. Residents enjoy a friendly and social atmosphere, with organized activities such as happy hours, bridge, euchre, and gentle fitness classes, as well as a resident-run library. Enjoy peace of mind with condo fees that include heat, water, and air conditioning, and plenty of visitor parking for guests. Experience comfort, community, and convenience, all from the top floor of this beautifully maintained building. Some photos are virtually staged. (id:49063)
9 Woodwind Crescent
Ottawa, Ontario
Charming high-ranch home on a 60 ft x 100 ft lot backing onto a wooded conservation easement. This property offers 4 bedrooms (2 on the upper level and 2 on the lower level) and 2 full bathrooms, one on each floor. The upper level features a living room, dining area, and kitchen, while the lower level includes a family room, laundry room, and additional storage. Recent updates include a metal roof, newer bay windows, and a wall-mounted air conditioning unit. Heating is provided by electric baseboards with a wood stove for supplementary use. The driveway accommodates up to 3 vehicles. Conveniently located within minutes of schools, shopping, and dining. (id:49063)
1655 Des Broussailles Terrace
Ottawa, Ontario
OPEN HOUSE, Sunday, Nov 2nd, 2 - 4 pm. Welcome to this beautiful 2-storey home situated in the heart of Chapel Hill, across from Greenspace and the ravine. Filled with natural light thanks to it's sunny south-facing exposure, this home also offers a fully fenced rear yard - perfect for kids, pets, and outdoor enjoyment. The well-designed main level features maple hardwood flooring and an updated kitchen with granite countertops, ample cabinetry, and an inviting eating area. The layout flows seamlessly to the dining room and living room, highlighted by a cozy wood-burning fireplace. Upstairs, the second level offers laminate flooring throughout and a spacious primary bedroom complete with walk-in closet, and private ensuite. Two additional bedrooms and a 4-piece main bath complete this level. The finished lower level expands your living space with a flexible family room and a separate laundry/utility room. Walking distance to parks and schools, close to transit routes, trails in the NCC conservation land, minutes to amenities, and quick access to downtown. A wonderful opportunity to make this home your own-book your showing today! (id:49063)
644 Conservation Street
Casselman, Ontario
House for rent in Casselman! Welcome to this spacious and inviting home in Casselman, perfect for families seeking comfort and functionality. This newly built, beautiful 3 bedroom, 3 bath home. Home model is the Blue Herron Saca with open concept living room, kitchen and dining area is spacious and bright and features beautiful hardwood and ceramic. A large island with dark, gorgeous wooden cabinetry. The main floor features 9 ft ceilings. The Primary Bedroom includes a walk-in closet and a 4-piece ensuite. There are two generously sized bedrooms on the second floor. Rent is $3000/month plus utilities (which includes gas, hydro and water/sewer monthly fees). First and last rent is required. No smoking permitted. It is immediately available for you and your family. References and credit check required with application. (id:49063)

