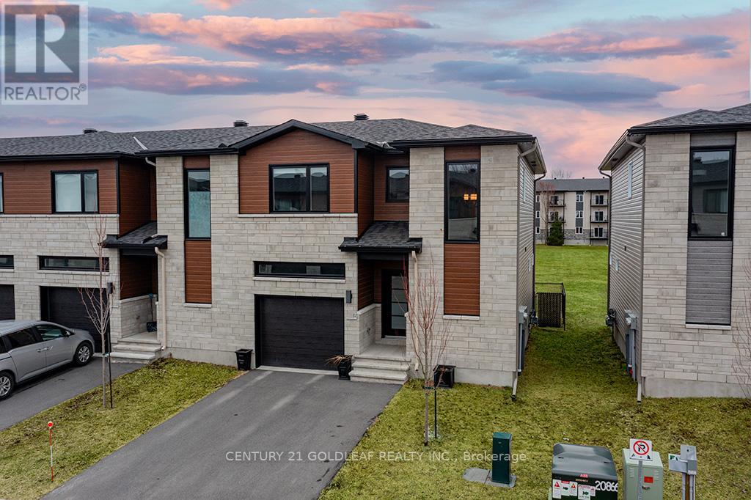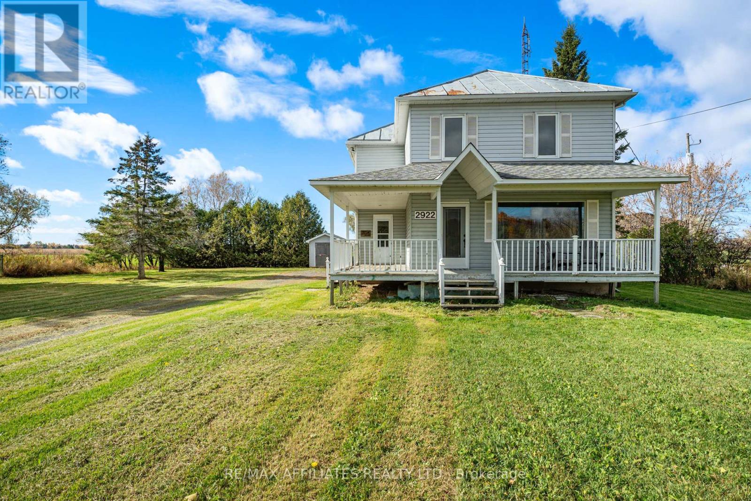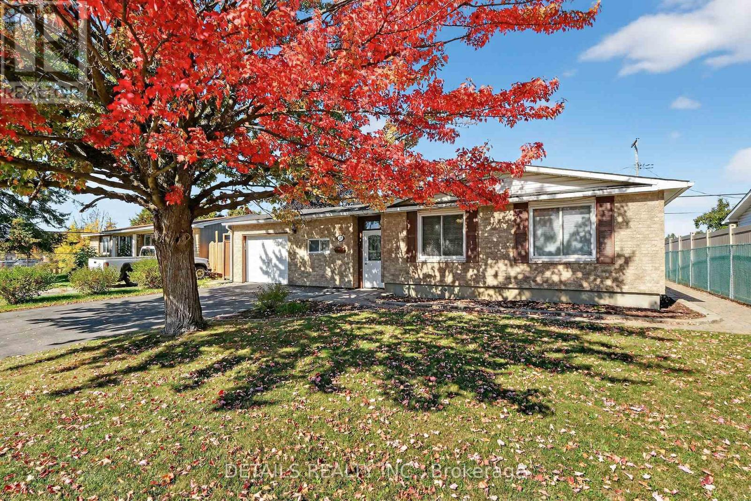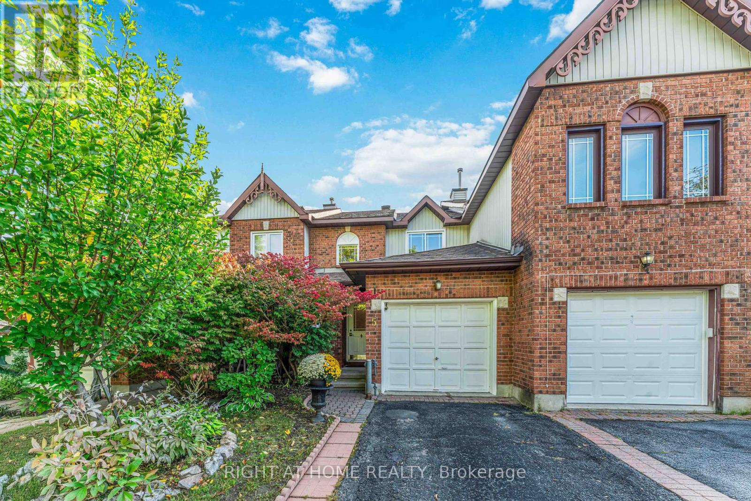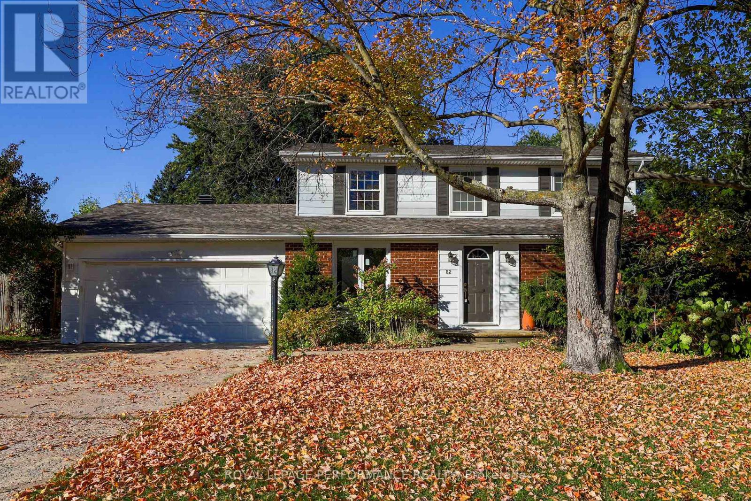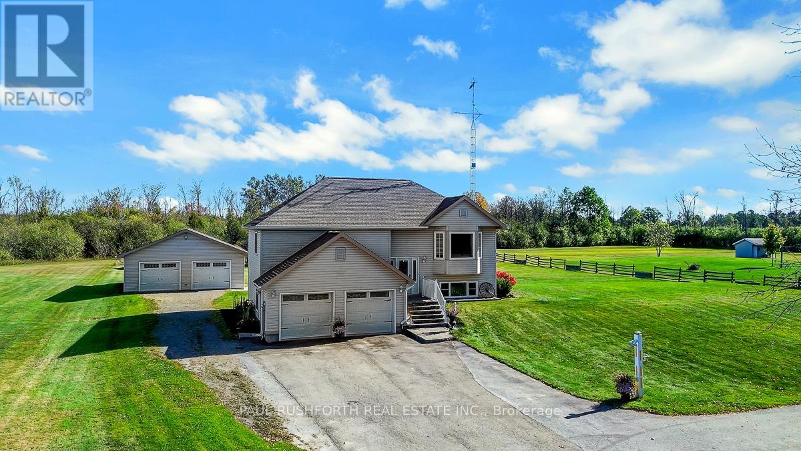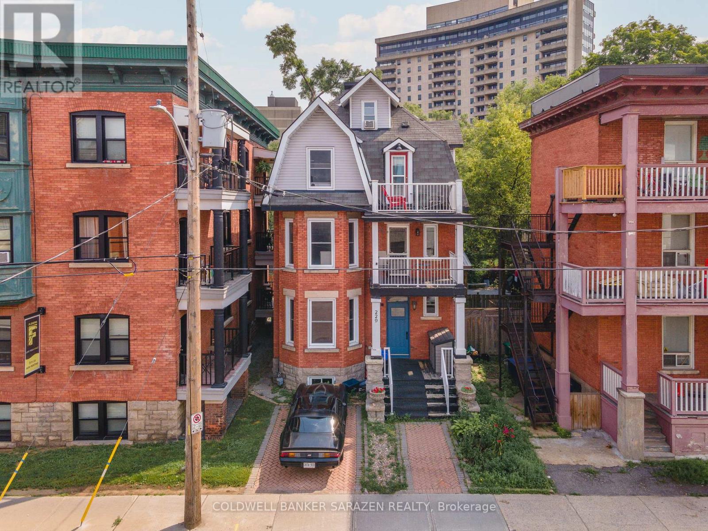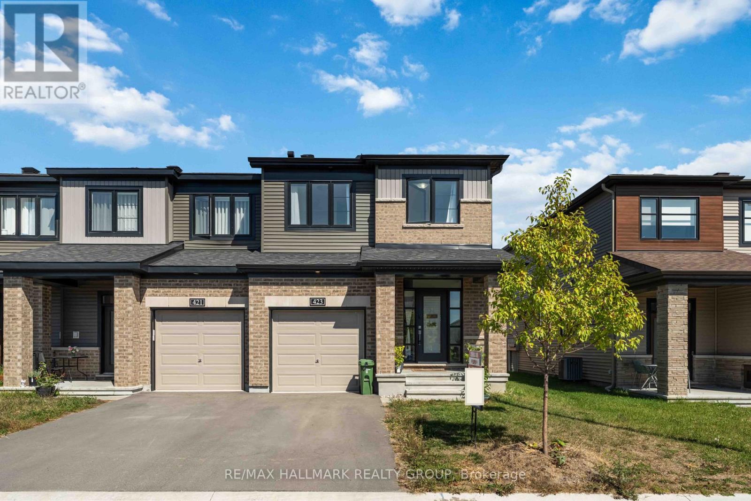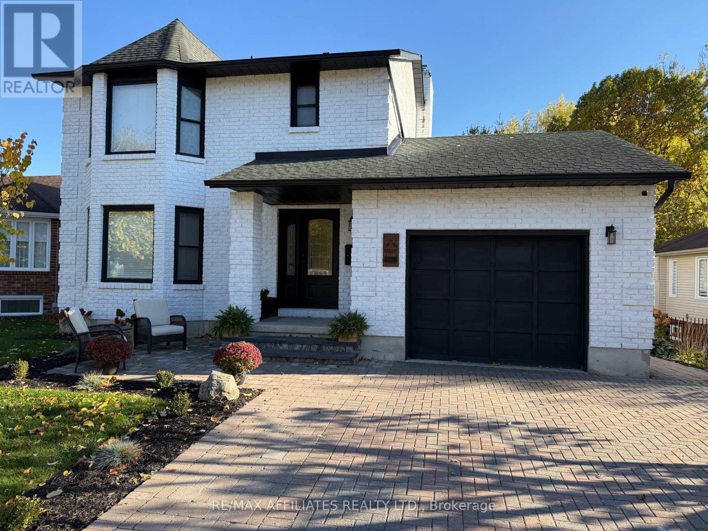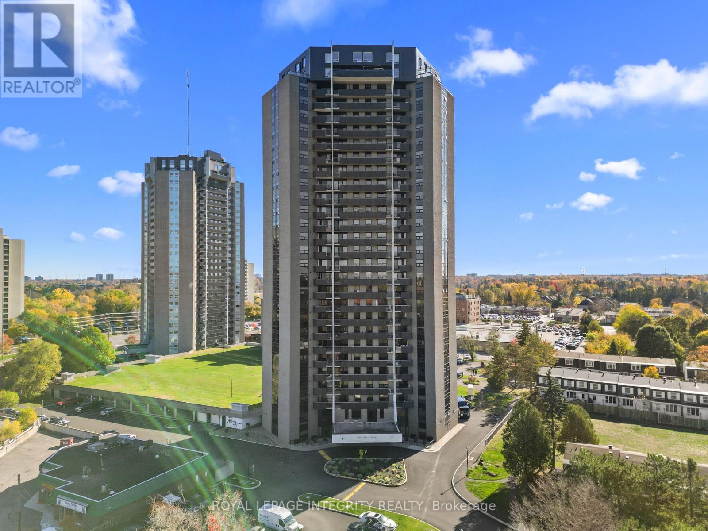13 Livya Street
The Nation, Ontario
Located in the growing community of Limoges, a short walk from Rodolphe Latreille Park and minutes from a brand-new Sports Complex, the Larose Forest and the Calypso Water Park this end-unit townhome offers a modern decor aesthetic and style creating the perfect combination of casual and formal. Upgraded lighting and newly decorated this immaculate home is move in ready and awaits its next owner! The open-concept layout features a spacious and well-designed kitchen with quartz countertops, an oversized breakfast island, upscale stainless steel appliances and crisp white cabinetry that go right up to 9' ceilings. The center piece of the generously sized living room is a reclaimed wood mantle feature wall. The patio door takes you from the kitchen/living room to the fully fenced south facing yard overlooking park like open space. The dining area is perfect for entertaining. The main floor powder room is located off the main level foyer, convenient but out of the main space. At the top of the bright open staircase, flooded with natural light from an expansive window, is an open loft area, the perfect spot for a home office. The luxurious master suite has a generously sized walk-in closet and a spa-like upgraded ensuite bathroom with walk-in shower. The two other bedrooms are very spacious and bright. The second level laundry room ensures that laundry day is a breeze. The easily finish-able lower level has big windows ste apart to allow for another bedroom if required. The double wide driveway offers parking for two cars plus one in the spacious garage lit by a large mullion window. (id:49063)
34 William Street E
Smiths Falls, Ontario
Fully Approved 7-Unit Mixed-Use Development in the Heart of Downtown Smiths Falls. An exceptional opportunity for developers and investors alike-this fully approved mixed-use infill development site is ideally located in the vibrant downtown core of Smiths Falls. With a walk score of 89, this high-visibility location offers excellent accessibility to shops, services, and transit, making it highly desirable for both residents and commercial tenants.The property is vacant, fully serviced, and ready for construction. A demolition permit for the existing home and garage has already been granted by the municipality, allowing for immediate site preparation. The approved site plan features a three-storey low-rise building with a 2,400 sq. ft. footprint and six parking spaces located at the rear. The main floor is designed with two street-front retail or office units plus a two-bedroom residential apartment at the back. The second and third floors each include two spacious two-bedroom apartments, offering a total of five residential units and two commercial spaces. The basement is allocated for mechanical systems, tenant storage, and shared laundry facilities. With commercial space representing less than 30% of the total building area, the project qualifies for CMHC financing-enhancing long-term investment potential and ease of funding. This property represents a turnkey urban infill opportunity-ideal for a developer ready to build or an investor seeking a pre-approved, income-generating asset in one of Eastern Ontario's most progressive and walkable downtowns. (id:49063)
2922 Gagne Road
Clarence-Rockland, Ontario
Discover the charm and potential of this beautiful three-bedroom, 1.5-bath single-family home, perfectly nestled on nearly an acre of land surrounded by lush trees and open farmland. Located on a peaceful, quiet street in Hammond, this property offers the serenity of country living with the space and privacy you've been dreaming of. Step inside and you'll find an inviting layout with plenty of natural light, spacious principal rooms, and endless possibilities to make it your own. Outside, enjoy the expansive yard, ideal for family gatherings or future landscaping projects, along with a beautiful detached shed, perfect for hobbies, storage, or a future workshop. This home exudes character and timeless appeal-a true handyman's gem with all the right fundamentals in place. Bring your vision and transform this charming property into your dream retreat! (id:49063)
289 Amiens Street
Ottawa, Ontario
Welcome to 289 Amiens Street! Come see this charming 3 + 2 bedroom bungalow located in the sought after community of Queenswood Heights . Main floor offers large living room with hardwood floors, open kitchen to dining area and 3 bedrooms. Side entrance to lower level. Basement offers large recreation room, 2 bedrooms, 3 pc bathroom, a bonus room that can be used for storage, office, or crafts. 4 parking spaces plus 1 in oversized garage. Garage offers workbench and wood stove. Fully fence backyard ready for family gatherings, features large garden bed and garden shed. Close to all amenities, community centers, schools, shopping, parks, recreation center, dog parks, and nature trails. Take a look at the virtual tour to fully appreciate what this property has to offer. (id:49063)
5 Harrington Court
Ottawa, Ontario
Charming 3-bedroom, 3-bathroom townhouse located on a quiet cul-de-sac in the highly popular Kanata Lakes community. Surrounded by mature trees, this home offers both privacy and convenience in one of Kanata's most desirable neighbourhoods. The main floor welcomes you with a bright foyer leading into a living and dining area, complete with hardwood floors and a cozy wood-burning fireplace. The gourmet kitchen provides ample cabinet space and a sunny breakfast area with direct access to a private backyard featuring a large deck. Upstairs, you'll find three bedrooms, including a primary retreat with its own en-suite, plus a full family bath. The finished basement adds even more living space with a versatile rec room, laundry area, and plenty of storage. This home combines comfort, functionality, and an unbeatable location close to top schools, parks, shopping, and transit. Don't miss your chance to make this Kanata Lakes property your new home! (id:49063)
82 Queensline Drive
Ottawa, Ontario
Lovely 4 bedroom home on a huge lot backing onto a park in Qualicum. Stunning hardwood floors throughout, fresh eat-in kitchen with pot lights, granite and stainless appliances opening up into a beautiful family room with a cozy gas fireplace. Formal dining and formal living rooms afford tremendous flex space, generous mud room with inside access from the large two-car garage along with the requisite powder fills out the ground floor. The second level has a large primary bedroom with ample closet space and ensuite including radiantly heated floors, while 3 more bedrooms and main bath make up the top level. The lower level is partially finished with another full bath. The deck off the family room, drowned in sunlight and western sunsets, is accessed through french doors and overlooks the expansive back yard with a gate accessing the park. It's not often you find a home with a perfect layout, this one will appeal to all. Roof 2019, furnace and ac 2016, just freshly serviced, cleaned with new filter. Mostly newer windows, front living and dining 2025. (id:49063)
2178 Erinbrook Crescent
Ottawa, Ontario
Welcome to this versatile and move-in-ready detached bungalow in Elmvale Acres, offering exceptional value and endless possibilities! Featuring 3 bedrooms, 2 full bathrooms and 2 full kitchens, this property is an ideal fit for multi-generational living, investors, or families seeking extra space and modern comfort. Freshly painted throughout, the main level showcases a sun-filled interior with large windows and a functional layout designed for both everyday living and entertaining. Enjoy a spacious living and dining area with timeless character and warmth, alongside a well-appointed kitchen complete with ample cabinetry and generous counter space. Three comfortable bedrooms and a full bathroom complete the main floor. A separate side entrance leads to the fully finished lower level, which includes a second full kitchen, a large family room, rec room, storage, and an additional full bathroom, perfect for use as a future in-law suite or income-generating rental. Set on a generous lot with a large rear yard, this home offers plenty of outdoor space for family fun, gardening, or future potential. Conveniently located close to transit, schools, parks, and shopping, it delivers both lifestyle and accessibility. Whether you're looking to invest, accommodate extended family, or enjoy a home with income potential, this turnkey bungalow checks all the boxes! (id:49063)
1293 Drummond Concession 1 Concession
Drummond/north Elmsley, Ontario
A BEAUTIFUL, raised bungalow with a walk out basement that blends modern comfort with country calm! Set on a lovely, tree-framed 1 acre lot just minutes from Historic Perth, this 3+1 bedroom, 3-bath home offers the kind of space and lifestyle that are hard to find. The open-concept main floor feels bright and connected, with a stylish kitchen featuring granite counters and a large island that makes cooking and gathering effortless. Step out onto the back deck and unwind while the sun sets over your peaceful yard it's the kind of spot made for quiet evenings or weekend barbecues with friends. The fully finished lower level adds even more living space, with a versatile family room and an extra bedroom or home office. A heated attached two-car garage keeps daily life convenient year-round, while the massive 32' x 28' detached garage doubles as an ideal workshop: a dream for anyone with hobbies, tools, or toys to store. With easy access to snowmobile and ATV trails, this is a property where work, play, and relaxation all fit together seamlessly. A rare opportunity for anyone craving room to breathe, a connection to nature, and a home that feels as welcoming as it is practical. Added bonus: garden sheds, and a fenced veggie garden. Heated with natural gas, low annual cost, excellent high-speed internet - and an outdoor parking for an RV with a power hook up! This home has been so thoughtfully cared for, and you can feel it the moment you pull up the drive everything about it just feels right. It's one of those places that instantly feels like home, and it's even better in person. Roof 2024, Furnace 2023, A/C 2023. (id:49063)
229 Charlotte Street
Ottawa, Ontario
Nestled in a prime Sandy Hill location, this well-maintained legal triplex offers exceptional convenience, particularly for University of Ottawa students. Meticulously cared for and thoughtfully updated, the property presents beautifully and has maintained full occupancy for over six years.Unit 1 features 3 bedrooms and 1 bathroom, soaring ceilings, and direct access to the landscaped backyard.Unit 2 offers 3 bedrooms and 1 bathroom, highlighted by hardwood flooring throughout and abundant natural light.Unit 3 is a spacious two-storey suite with 4 bedrooms and 2 full bathrooms.Additional features include ample storage space, shared laundry facilities in the basement, and a private, fully fenced, landscaped backyard. The property underwent fire retrofitting in 2019 and benefits from a new furnace and A/C (2023), promoting comfort and safety for all occupants. There is also potential for a fourth unit in the basement.Ideally located near Ottawa U, Rideau Centre, Rideau River, Strathcona Park, the National Gallery, Lowertown, and the ByWard Market, this is a rare opportunity to acquire a strong asset in one of Ottawa's most desirable rental pockets. (id:49063)
423 Silicon Way
Ottawa, Ontario
Available November 1. Spacious and bright end-unit townhome with 4 bedroom, located minutes from the Hi-Tech Park, schools, shopping, and Hwy 417. The main floor offers 9 ceilings, hardwood flooring, and an open-concept layout with a modern kitchen, sleek cabinetry, and adjoining living and breakfast areas. Upstairs, you'll find 4 bedrooms - ideal for family living or a home office - featuring a primary suite with walk-in closet and ensuite, plus a full bath, and convenient laundry. The fully finished basement adds extra living space with natural light and a 2-piece bath, perfect for a recreation room or entertainment. Just move in and enjoy! (id:49063)
2c Baxter Drive
Brockville, Ontario
This stunning white all-brick 2-storey home with timeless black accents blends contemporary upgrades with timeless charm. Located in Brockville's sought-after southwest end, you will enjoy a peaceful neighbourhood just steps from the Brockville Country Clubs 18-hole golf course, scenic St. Lawrence Park, and the city's vibrant downtown shops, dining, and waterfront. The bright, open-concept living and dining space is anchored by a cozy natural gas fireplace, setting the perfect mood for relaxed evenings or lively gatherings. The chef-inspired kitchen is a showstopper, with a central island and breakfast bar, a dual-fuel gas/electric range with a double oven, dishwasher, and fridge everything you need to whip up culinary magic.The homes 4-season heated solarium is the ultimate bonus space whether its coffee with sunrise views or cozy winter nights under the stars and it opens directly onto a backyard deck made for entertaining. A stylish 2-piece powder room rounds out the main floor. Upstairs, the primary suite feels like your private retreat, complete with a walk-in closet and a sleek ensuite with a spa-worthy shower. Two additional bedrooms and a 4-piece bath with a jetted tub offer comfort and flexibility for family or guests. Need more space? The finished basement delivers perfect for a family room, home office, or gym. Outside, pride of ownership shines. The fully landscaped backyard is your personal oasis, with brick patios, walkways, and new 6-ft PVC fencing creating a private, low-maintenance retreat. With numerous updates, including new patio and deck (2023), fresh landscaping and walkway (2023), 8x16 shed/lean-to (2024), finished basement, updated stairs (2025), fresh paint (2025), bathroom reno's (2024/2025), plus a roof (~10 yrs) and furnace (2013) this home is as turnkey as they come.This isn't just another house this is the home that changes everything. The only question is: will you be the one to call it yours? (id:49063)
1201 - 900 Dynes Road
Ottawa, Ontario
Step into this bright and spacious 3-bedroom, 1-bath condo with parking, perfectly combining comfort, convenience, and city living! Start your day with a peaceful walk or bike ride to Hog's Back Park, Mooney's Bay, or along the scenic Rideau Canal --- all just minutes from your doorstep. Inside, you'll find a generous open-concept layout, updated flooring, and fresh paint (2025) throughout, creating a warm and inviting atmosphere. The spacious dining and living area features large windows that fill the space with natural light. The modern kitchen has been tastefully updated with sleek quartz countertops (2025), a large sink, ample cabinetry, and a new stove and hood fan (2025) --- both stylish and functional. Each bedroom offers a cozy retreat with panoramic views of downtown Ottawa and the Gatineau Hills. Enjoy in-unit storage, covered parking, and premium building amenities including a swimming pool and a cozy library. Step out onto your expansive 40-foot balcony, the perfect place to relax and take in breathtaking views of Mooney's Bay, the Rideau River, and even the Canada Day fireworks!Conveniently located close to parks, restaurants, Carleton University, and essentials like Shoppers Drug Mart, this home offers a lifestyle of comfort and accessibility.Vacant and move-in ready - schedule your showing today! (id:49063)

