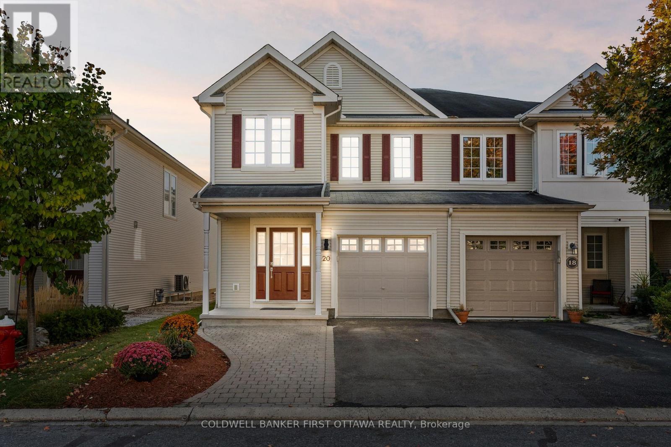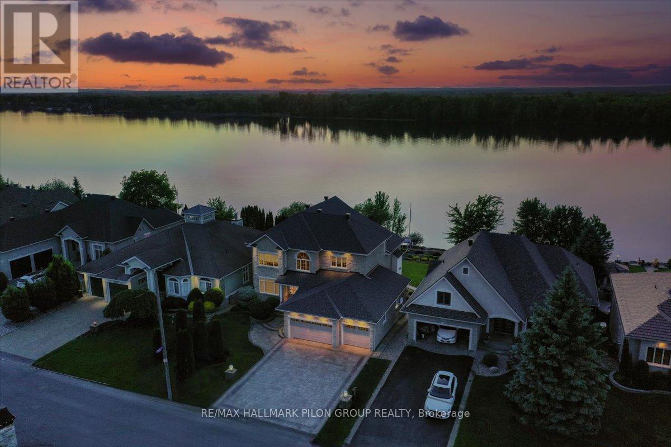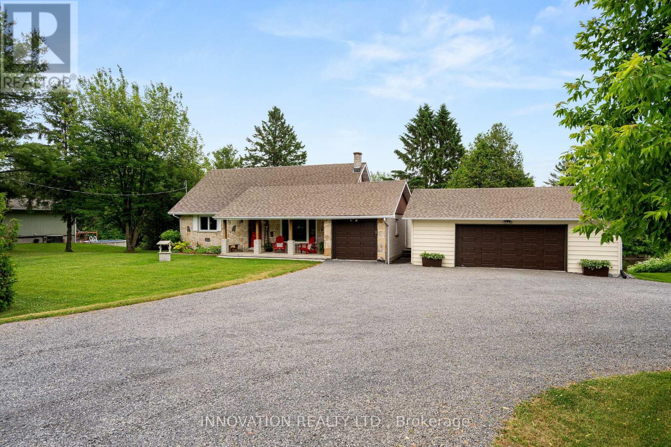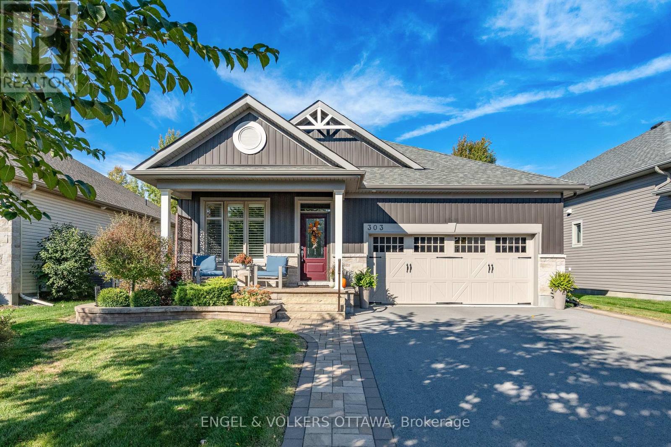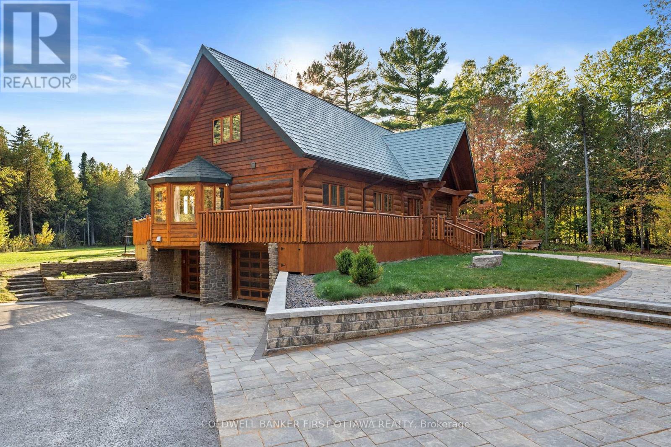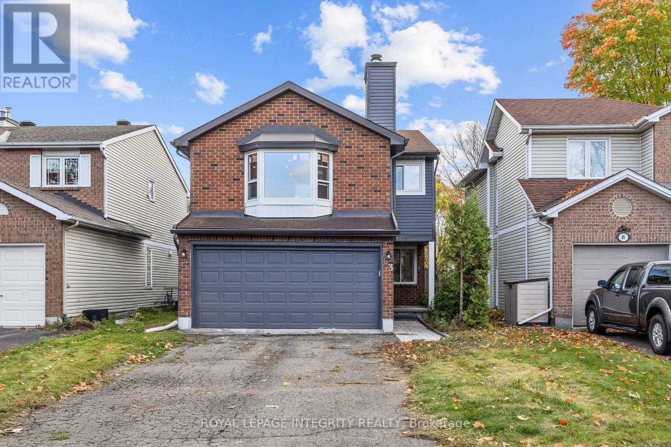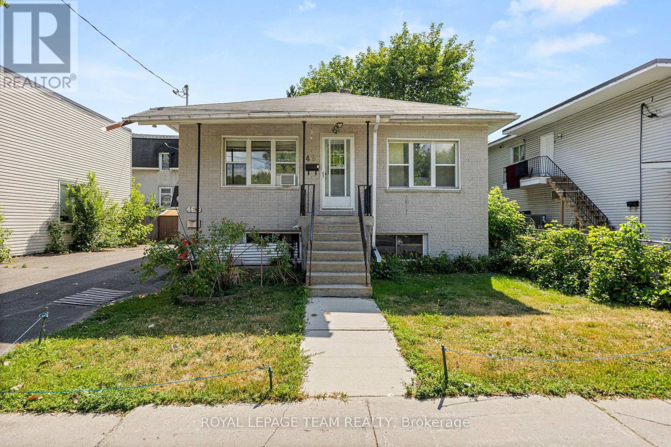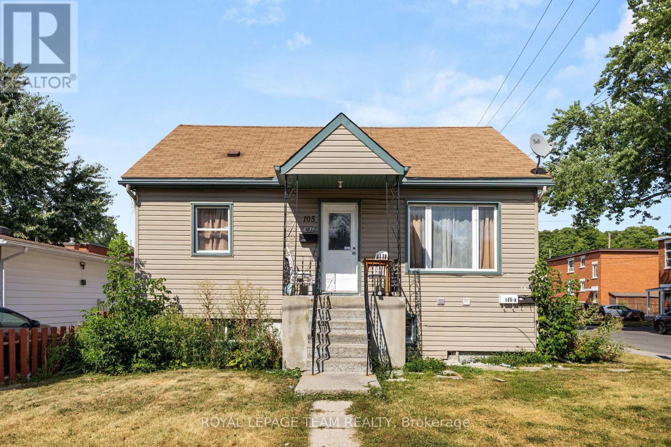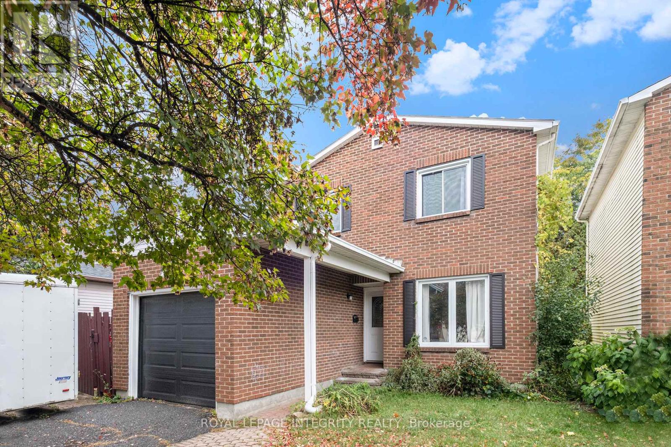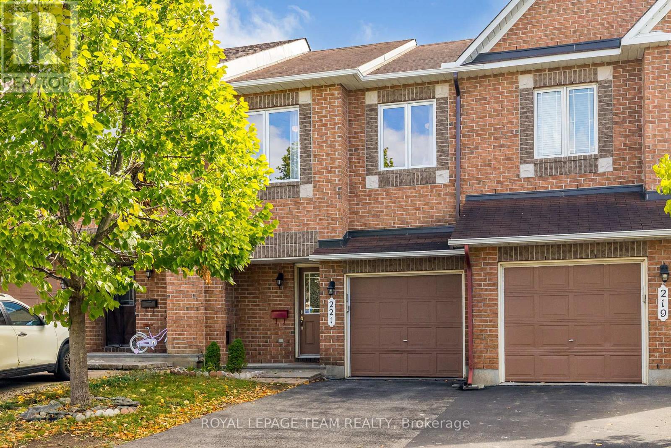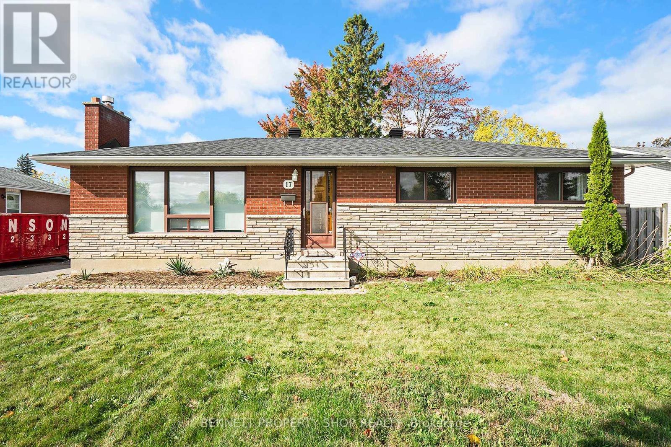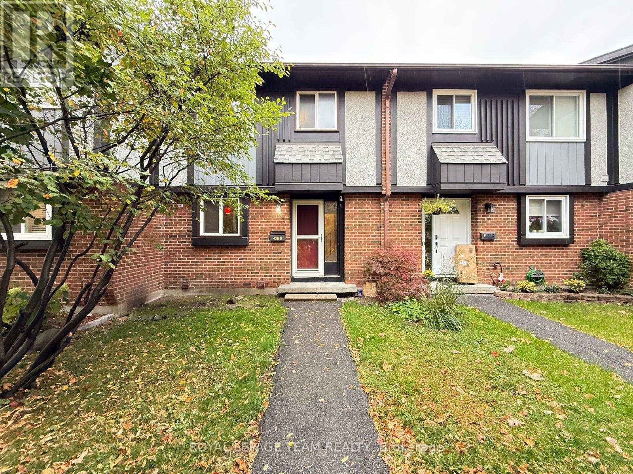20 Fieldberry Private
Ottawa, Ontario
Welcome to this beautifully maintained home in sought-after Stonebridge, blending comfort, functionality & upgrades. Feat. 3 beds, 2.5 baths & fully finished LL, this home has been cared for by longtime owners. Enter through the ceramic tiled foyer w/ dbl door closet & modern light fixture, inside access to the garage & a convenient 2pc bath. Step up to the main lvl where hardwood flr, pot lights & bright windows offering coziness, ideal for family living. The living rm flows into the dining & great rm, separated by a stylish portrait opening, maintaining an open-concept feel. The kitchen boasts SS Frigidaire appliances, tiled backsplash, deep double sink w/ built-in soap dispenser, ample cabinetry, breakfast bar seating & easy access to the dining area highlighted by a chandelier. The great rm, feat. a gas FP, large windows & walkout to the private backyard, perfect for entertaining. The 2nd lvl offers a hardwood banister leading to 3 spacious beds, incl. a bright primary suite w/ walk-in closet & 4pc ensuite feat. a stand-up shower, deep soaker tub & private toilet area. Two secondary beds w/ dbl closets & North-facing windows offer plenty of light. The main 4pc bath, laundry rm w/ large closet & a versatile loft space, ideal for an office or reading nook, complete this lvl. The finished LL (2015) feat. luxury vinyl plank flrs, pot lights & a generous rec rm w/ wet bar area. A fitness rm, L-shaped storage space w/ custom shelving add convenience. Enjoy low-maintenance outdoor living w/ an interlock patio, landscaped yard & fresh sod, mulch & planters in front yard. Other highlights incl. a smart thermostat, smart switches, central vac, new floor vents, & freshly painted rooms (Bedrooms 2 & 3, Entire main lvl) & carpet cleaning (Sept. 2025). Close to schools, parks, trails, shopping & just mins to the amenities of Barrhaven & Manotick Village. Experience comfort & convenience in this turnkey home & love your new Stonebridge lifestyle! (id:49063)
6373 Radisson Way
Ottawa, Ontario
Tucked away on a cul-de-sac & backing directly onto a wide stretch of the Ottawa River, this remarkable residence offers the perfect blend of luxury, convenience & serenity. Professionally landscaped & thoughtfully renovated, the property delivers a true waterfront experience while still offering suburban comfort. Whether you're sipping coffee on the balcony, watching the morning light dance across the water, or gazing at the forested shoreline on the opposite bank, every day here feels like a retreat. All 3 levels feature soaring 9-ft ceilings. From the white oak hardwood floors & marble fireplace to the custom Laurysen kitchen & spa-inspired primary ensuite, every detail has been carefully considered. High-end JennAir & LG appliances, full elevator, electric blinds, whole-home Generac generator & irrigation system drawing from the river add both luxury & function. The main living area is anchored by a striking family room w/wall of windows framing the river. The adjacent chefs kitchen impresses w/sleek cabinetry, walk-in pantry, pendant lighting & premium appliances. The primary suite is a true sanctuary w/vaulted ceiling & sweeping water views. The ensuite rivals any spa, w/walk-in marble shower, soaker tub, double vanities & heated floors. 2 additional bedrooms each include their own ensuites. The walk-out basement is filled w/natural light. Ideal for a grandparent suite, guest retreat, or income potential, this level features a spacious bedroom w/3pc porcelain ensuite, full bar area, & direct outdoor access. The yard is both low maintenance & lush, designed in alignment w/Rideau Conservation Authority guidelines. With 60ft of deeded waterfront + ownership of an additional 100ft extending into the river itself, the lot offers a rare combination of shoreline & submerged property w/lifetime permit in place. This extraordinary property is a rare offering in Ottawa's east end. Detailed list of recent updates available upon request. Some photos virtually staged. (id:49063)
1424 Notre Dame Street
Russell, Ontario
Riverside Living in Embrun! Welcome to 1424 Notre Dame Street a beautifully renovated 4-bedroom home backing onto the tranquil Castor River. Enjoy peaceful water views and breathtaking sunsets from your own backyard, all just minutes from Embrun's shops, schools, parks, and everyday amenities. This home has been thoughtfully updated with newer windows, kitchen, bathroom, and flooring all you need to do is move in and enjoy. Inside, you'll find a spacious, functional layout with generous living areas, perfect for both daily living and entertaining. An insulated and heated attached garage features a large entry closet just off the interior access door, adding convenience and storage. Plus, an insulated detached oversized two-car garage with a heater offers the perfect space for hobbies, tools, or extra vehicles. The perfect opportunity to own a waterfront property in a vibrant and growing community - don't miss out! (id:49063)
303 Equinelle Drive
North Grenville, Ontario
Welcome to 303 Equinelle Dr. Firestone model by Equinelle. Discover comfort, style, and privacy in this exceptional 2-bedroom + den bungalow, perfectly situated on a larger premium lot (UPGRADE) with no rear neighbours, backing onto the tranquility of the golf course. Whether you're enjoying the peaceful views from your sunroom (UPGRADE) or relaxing on your composite back deck (UPGRADE), you'll love the serenity and space this home offers. Step inside to find thoughtful upgrades throughout, including elegant wallpaper, crown molding, and a stunning upgraded bay window that floods the living space with natural light. The landscaped front and back yards feature a custom front patio and a spacious back patio complete with an automated awning, perfect for outdoor entertaining. Added for anyone in need of extra storage, the extended garage is a standout feature widened by 3 feet, fully drywalled and insulated for year-round use. Inside, the home is equipped with a central vac rough-in, water softener, on-demand hot water, and A/C, providing modern comfort and convenience. This is a rare opportunity to own a beautifully maintained bungalow in a sought-after location, offering both luxurious upgrades and peaceful golf course living. (id:49063)
9 Lucas Lane
Ottawa, Ontario
This residence is a private retreat with timeless charm and Modern Elegance. Nestled on a serene 2.3-acre lot surrounded by mature trees, this exquisite residence seamlessly blends the warm character of a traditional log home with a fully modernized, luxurious interior. Offering privacy, tranquility, and breathtaking natural views, the location provides the perfect balance peaceful country-style living just a short drive from Ottawas amenities, schools, shops, and recreation. Step inside to a sun-filled, sunken living room featuring a cozy wood-burning fireplace with an elegant stone surround, oversized windows, and patio doors that invite the outdoors in. The chef-inspired country kitchen is a true showpiece, boasting custom millwork, quartz countertops, a spacious island with built-in cooktop, walk-in pantry, and built-in appliances. A large eat-in area with bay window and banquette seating offers the perfect place to enjoy morning coffee while taking in tranquil views, while the expansive formal dining room is ideal for hosting family gatherings and elegant dinner parties.The main floor suite offers a private retreat with its own walk-in closet, 4-piece ensuite, and direct access to a private sundeck overlooking the backyard. A convenient main floor laundry everyday living .Upstairs, a versatile loft with gas fireplace provides the ideal space to relax and take in the tranquil, wooded surroundings. On this floor, you'll find the primary bedroom wing of the home with additional custom millwork and luxurious breath-taking, vacation-like spa inspired bathroom area. Another additional bedroom with ensuite bathroom as well! The exterior is equally impressive with a metal roof, oversized double garage, flagstone pathways, mature gardens, and storage shed all framed by a beautifully treed and landscaped setting. This property is truly a hidden gem, offering a rare blend of traditional log home charm and refined modern luxury. ** This is a linked property.** (id:49063)
83 Saddle Crescent
Ottawa, Ontario
Welcome to this FULLY RENOVATED 3-bedroom, 3.5-bath detached home in the highly desirable Hunt Club Park neighborhood! This beautiful property combines modern finishes with functional design, offering a perfect blend of comfort and style. Step inside to discover an open-concept living and dining area, ideal for entertaining and everyday living. The brand-new kitchen features quartz countertops, stainless steel appliances, sleek cabinetry, and ample prep space truly the heart of the home. The second level showcases a sunken family room with a wood fireplace, perfect for relaxing or movie nights. The spacious primary bedroom boasts a walk-in closet and an ensuite bath with glass shower. Two additional bright bedrooms and a modern full bathroom complete the upper level. The fully finished basement offers even more living space, including a full bathroom and a versatile bonus room ideal for a home office, gym, or guest room. Enjoy the outdoors in the fully fenced, deep backyard perfect for children, pets, and summer gatherings. Carpet-free throughout, this home is move-in ready. Located in a family-friendly community, close to parks, schools, shopping, and transit, this is a home you wont want to miss! (id:49063)
46 Jolliet Avenue
Ottawa, Ontario
Discover this turnkey duplex at 46 Jolliet Ave, just steps from Beechwood Village in one of Ottawas fastest-growing corridors! Fully leased with consistent income, this is an ideal stability + upside investment. Each unit features 2 bedrooms, a 3-piece bath, and in-suite laundry, great tenants and simple to manage. Walk to Beechwood's cafés, shops, and transit; minutes to New Edinburgh, Rockcliffe, and downtown. Vanier North continues to evolve with strong rental demand, ongoing development, and rising values, an ideal hold for cash flow today and appreciation tomorrow.Rents: Upper $1,550/mo + hydro (month-to-month); Lower $1,450/mo + hydro (month-to-month). Gross at current rents $36,000/yr, with mark-to-market potential on turnover. Expenses: Water - $200/mo, Insurance - $300/mo, Reliance (HWT & service contract). A rare, walkable, tenant-magnet location delivering reliable returns. (id:49063)
105 Jolliet Avenue
Ottawa, Ontario
Discover this renovated duplex with a third non-conforming unit at 105 Jolliet Ave a prime income property just steps from Beechwood Villages shops, cafés, and restaurants! Fully updated living spaces deliver strong rental demand and a turnkey, cash-flowing asset in one of Ottawas fastest-growing neighbourhoods.The main and lower levels feature bright, modernized apartments with functional layouts, contemporary kitchens, and stylish finishes, while the third non-conforming unit upstairs adds extra flexibility and income potential. On-site parking and a desirable corner lot further enhance tenant appeal.Reliable tenants ensure seamless cash flow: Upper $1,900/month all-inclusive (lease to Sept 2026); Main $2,000/month all-inclusive (since Oct 2024); Lower $1,600/month all-inclusive (vacant Oct 1 after tenant leaves Sept 30). Fully leased, this property produces approx. $66,000 gross annually, with upside in re-leasing the lower unit at market rates. Expenses remain efficient (Hydro - $200/mo; Water - $200/mo; Gas - $150/mo; Reliance rental A/C - $150/mo; Insurance - $250/mo; Hot water tank owned). Surrounded by premium infill and redevelopment, 105 Jolliet combines turnkey cash flow today with long-term appreciation tomorrow. (id:49063)
45 Raftus Square
Ottawa, Ontario
Welcome to this charming 3-bedroom, 1.5-bathroom DETACHED home located in the highly sought-after Pheasant Run community of Barrhaven. This lovely property offers a bright and functional layout, featuring spacious living and dining areas ideal for family living and entertaining. You enter to a spacious foyer leading you to a bright living room & dining room. Bright renovated kitchen with plenty of storage space. The second level features a spacious primary bedroom, 2 large additional bedrooms and a main bath complete this level. The home boasts a fully finished basement, providing additional space for a recreation room or home office. Enjoy a large fenced backyard, perfect for children, and outdoor gatherings. Situated on a quiet street, this home is just steps from schools, parks, shopping, and public transit, making it the perfect choice for families. This Barrhaven gem is not to be missed! Rental application required. (id:49063)
221 Sorento Street
Ottawa, Ontario
Welcome to this bright and spacious 1818 sq. ft home, offering comfort, style, and convenience in one perfect package! This beautiful 3-bedroom, 2.5-bathroom property features a finished basement with a cozy gas fireplace and an abundance of natural light throughout. The main floor welcomes you into a spacious foyer with soaring ceilings, a 2-piece bath, and a large closet. Enjoy gleaming hardwood floors and no carpet throughout, an open-concept living and dining area, and a sun-filled eat-in kitchen with a walkout to the fully fenced backyard! The backyard is complete with a patio and lovely garden space, perfect for relaxing or entertaining. Upstairs, the primary bedroom features a walk-in closet and a 4-piece ensuite, accompanied by two additional bedrooms and a full bath. The finished basement offers an oversized window, laminate flooring, and plenty of storage an ideal space for a family room, play area, or home office. A fantastic central location, close to top-rated schools, parks, shopping, restaurants, and convenient transit options, this home offers the perfect balance of community and lifestyle. Nothing to do but move in and enjoy! (id:49063)
17 Glenmanor Drive
Ottawa, Ontario
Prepare to be wowed by this breathtaking, move-in-ready masterpiece that radiates charm and modern elegance! Step into a spacious, light-filled living room featuring a sleek gas fireplace and sophisticated crown moldings, with gorgeous hardwood floors sweeping through the living room, dining room, hallway, and bedrooms for timeless style. The heart of this home is its stunning, fully renovated gourmet kitchen with an open-concept design, luxurious solid wood cabinets, and premium finishes that will ignite your culinary passion, while the main bathroom, freshly renovated in 2024, offers a spa-inspired haven with indulgent heated ceramic tile floors. The primary bedroom boasts a convenient two-piece ensuite powder room for added luxury and privacy. The beautifully finished basement (2002) provides endless possibilities for relaxation or entertainment and includes a cozy bedroom for extra space or guest accommodation. Outside, a massive lot awaits with mature trees, a convenient storage shed, new soffits and fascia (2005), updated aluminum windows in the front, and new windows in the back and basement (2003) - a perfect fusion of luxury, comfort, and modern upgrades ready for you to make it yours! 24 hours irrevocable on all offers. Some photos are digitally enhanced. (id:49063)
438d Moodie Drive
Ottawa, Ontario
Welcome Home!Heres your opportunity to own a perfect starter home or a smart investment property to add to your portfolio. This carpet-free home offers a warm and inviting atmosphere, featuring beautiful oak hardwood floors throughout the living and dining rooms. Enjoy easy access to the backyard through the sliding patio doors ideal for relaxing or entertaining.The kitchen provides plenty of space for a small breakfast table or a cozy coffee station. Upstairs, youll find three bright bedrooms, all with stunning oak flooring, and a spacious 4-piece bathroom. The lower level features a generous recreation room that's perfect for family movie nights or a play area, along with a convenient 2-piece bathroom and laundry space.This home includes two parking spaces Parking #34, which comes with the unit, and Parking #106, currently rented for $45 per month. Located just 20 minutes from downtown Ottawa, youll love the easy access to shopping, dining, parks, and public transit. A wonderful combination of comfort, convenience, and value dont miss this fantastic opportunity! (id:49063)

