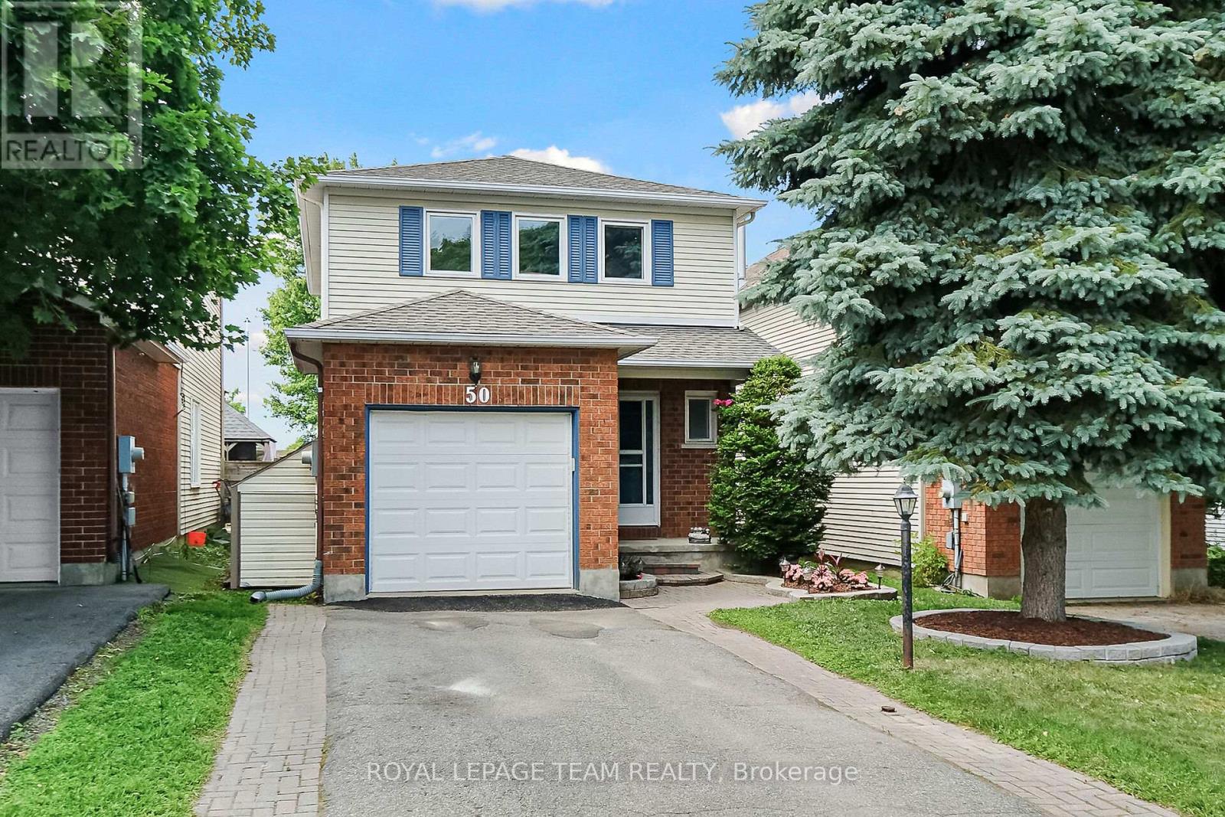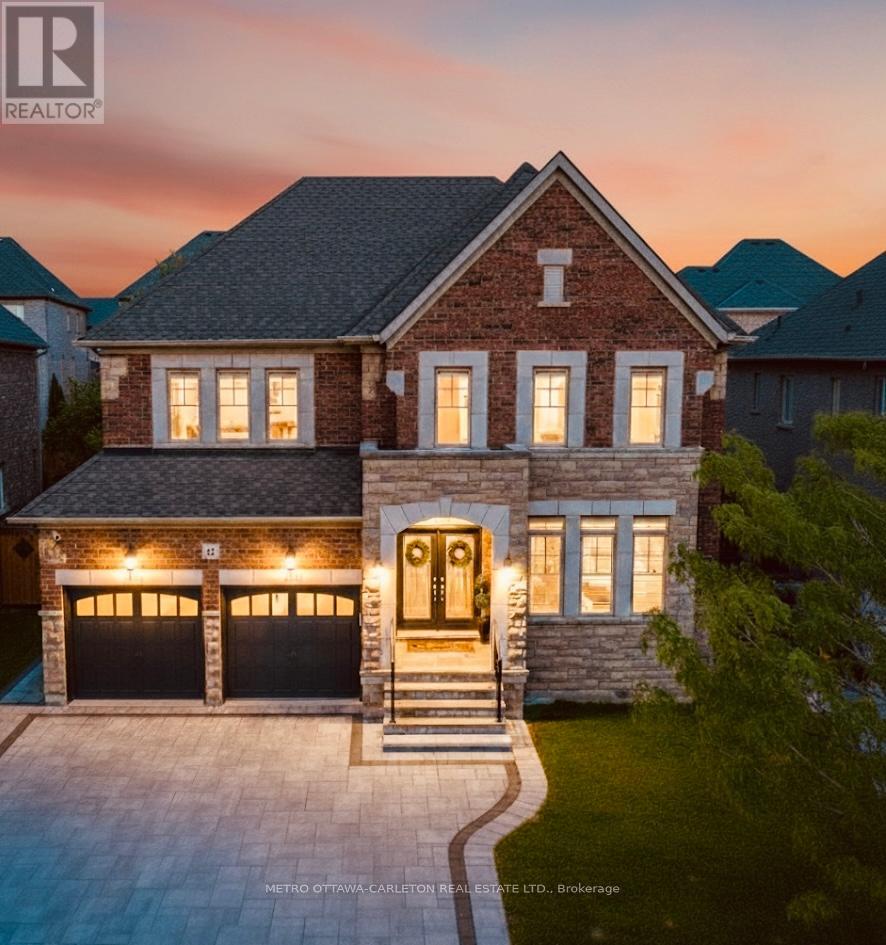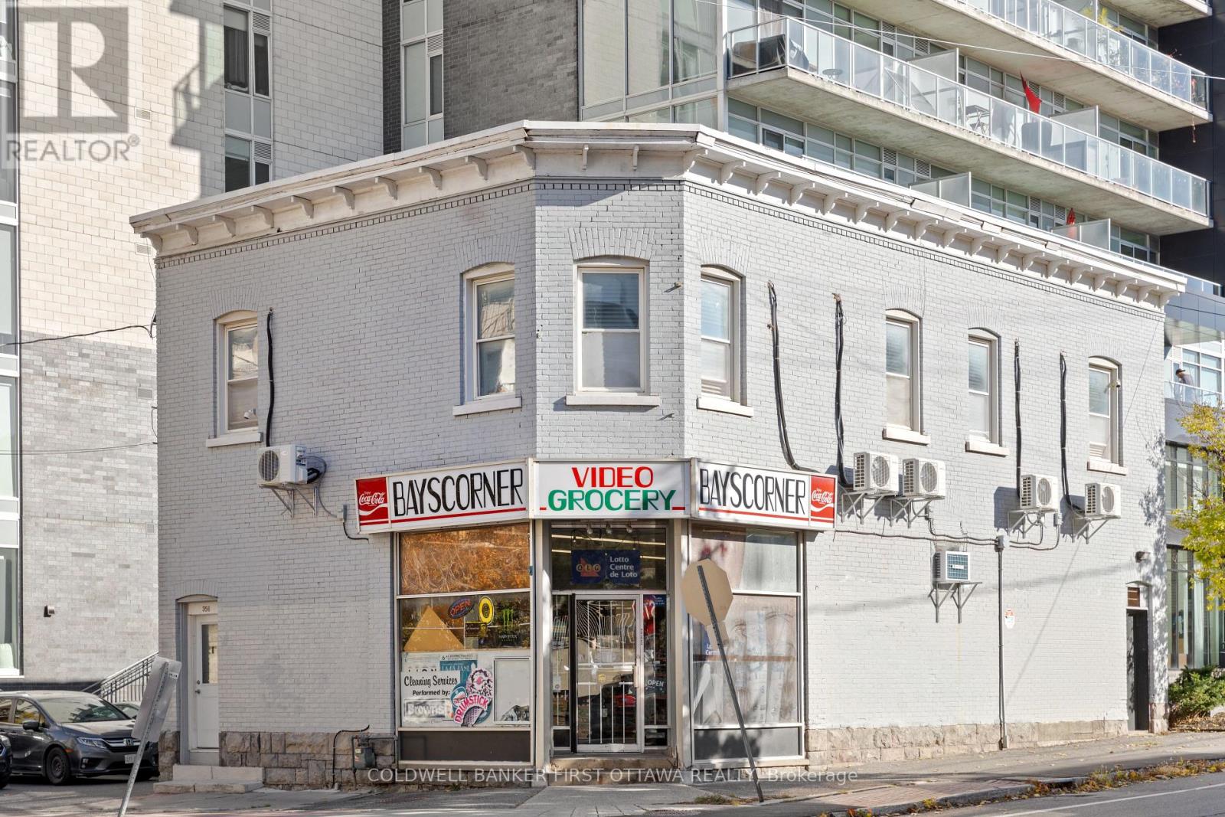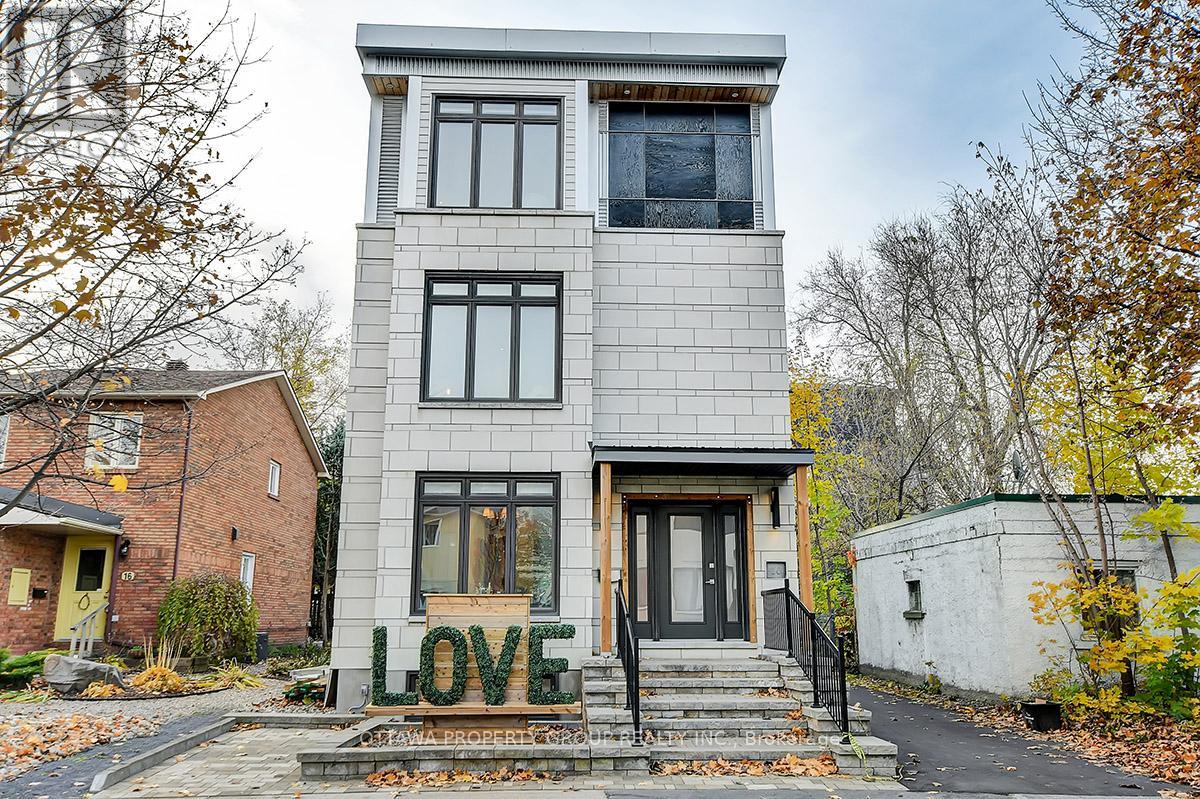50 Rowe Drive
Ottawa, Ontario
Welcome to this well maintained spacious 3 Bedroom & 3 Bath detached home with an attached garage and convenient inside entry; perfectly located just minutes from Hwy 417, shopping, restaurants, golf and more. Walking distance to Holy Trinity High School, this home is ideal for families seeking convenience and comfort. The main level features an open-concept Living and Dining area, a 2pc Powder Rm, and a well-appointed Kitchen that overlooks the cozy Family Room where you can enjoy the warmth of a wood-burning fireplace and direct access to the private, fully fenced deep backyard with patio; perfect for entertaining or relaxing. Upstairs, you'll find three generous Bedrooms and a full 4pc Main Bathroom. The spacious Primary Bedroom boasts a walk-in closet and its own 4pc Ensuite. No carpets throughout the home except for the stairs leading to the second level, which allows for easy maintenance and a clean, modern feel. The Basement is partially finished and includes a laundry area and cold storage room and offers great potential for additional living space. Do not miss this opportunity to own this gem in a family-friendly neighbourhood! (id:49063)
4 - 1011 Prince Of Wales Drive
Ottawa, Ontario
Tucked into one of Ottawa's most cherished natural settings, this unique and rarely offered home backs directly onto NCC forest with a private path leading to the shores of the Rideau Canal. Uncomplicated kayaking access! Offering peaceful, nature-filled living just moments from the city's top amenities, this is a truly special opportunity. Step inside to a bright and welcoming living room with 11 foot ceilings, brick wood fireplace and oversized windows framing breathtaking views of the forest beyond. From here, walk out onto the expansive 200+ square foot balcony(balconies renovated 2025) with natural gas hookup, your private perch to unwind, sip your morning coffee, or simply take in the beauty of the surrounding landscape. The thoughtfully designed kitchen features a charming bay window, abundant cabinetry for storage, a convenient washer/dryer, and a pass-through that opens to the dining room..perfect for easy entertaining and family connection. The upper level offers three generously sized bedrooms, including a serene primary retreat with a walk-in closet, ensuite bath, and its own private balcony overlooking the trees. The finished walk-out basement recroom has a gas fireplace, large windows and opens directly to your backyard and forest, offering endless moments of peace, play, or quiet reflection. Enjoy the rare convenience of an inside-entry garage, a 2023 heat pump, and an unmatched location near the Experimental Farm, Arboretum, the New Civic Hospital, Little Italy, Dows Lake, and the Glebe. Whether you're strolling along the Canal or watching the seasons change from your own windows, this home offers a lifestyle of beauty, privacy, and ease. Don't miss this one-of-a-kind home where city living meets woodland serenity. Roof (2024) (id:49063)
697 Levac Drive
Ottawa, Ontario
**Turnkey Renovated 3-Bedroom Detached Home in Family-Friendly Neighbourhood!** Welcome to this beautifully updated and move-in ready 3-bedroom, 2-bath single-family detached home located in a charming, family-friendly neighbourhood close to top-rated schools, parks, shopping, recreation, entertainment and more. Step inside to discover a stylish and functional layout featuring fresh luxury vinyl plank flooring throughout, a completely renovated kitchen with stunning quartz countertops, new sink, and modern backsplash. Both bathrooms were fully renovated in 2022, offering a sleek, contemporary look. Enjoy the convenience of second-floor laundry hook-ups (2022) and peace of mind with recent updates including: - Windows (2009-2018) - Front door (2020) & patio door (2016) - Roof shingles (2017) - Attic insulation upgraded to R60 (2018). Relax year-round in the cozy basement family room with a natural gas fireplace, or entertain on the low-maintenance composite decking (front and back). The fully fenced backyard features a handy shed for additional storage, and the attached garage offers extra convenience.This home checks all the boxes for comfort, style, and functionality. Perfect for families or anyone looking for a stress-free lifestyle in a great community.**Don't miss this turnkey gem book your private showing today!** (id:49063)
27 Allan Street
Carleton Place, Ontario
Welcome to 27 Allan St.a truly exceptional waterfront property in the heart of Carleton Place. This fully renovated residence sits on a generoushalf acre lot along the scenic Mississippi River, offering a rare blend of heritage charm and modern upgrades. Over the course of 15 years, everydetail has been carefully enhanced while preserving unique features like original stone accents and charming exterior details. Designed for both relaxed living and vibrant entertaining, the property boasts a resort-style backyard oasis. Enjoy the large inground pool complete with a deep endand diving board, a spacious covered poolside area (60 x 12 feet) perfect for any weather, and multiple decks that offer delightful views and fexible outdoor living spaces. The creative layout includes custom bars on wheels and versatile athletic amenities from basketball and volleyball to tennis and pickleball ensuring endless fun for family and friends.In addition to the main residence, a fully renovated, insulated waterfrontcabin enhances the appeal, offering a separate space thats perfect for guests or extended family use. With ramp access for vehicles orequipment and a custom-designed dock featuring unique built-ins, this property truly embraces its small-town resort lifestyle while being onlytwenty minutes from downtown Ottawa.This home is an extraordinary opportunity to create lasting memories in an inviting, private setting thatcaters to both luxury and functionality. Dont miss the chance to experience the perfect balance of heritage appeal and modern convenience at27 Allan St. (id:49063)
602 - 151 Bay Street
Ottawa, Ontario
This beautiful 3 bedroom/2 bathroom condominium apartment boasts a bright south-west exposure hosting an amazing 24 foot covered balcony. Large primary bedroom has a walk-in closet and a full en-suite bathroom. There are 2 additional well sized bedrooms in this unit. Laundry is available on the same floor. Parking is a large tandem spot [can fit 2 mid size vehicles]. Amenities include electronic entry-lock system with intercom in unit, lobby camera [accessible on your TV], FOB entry, mailroom [with outgoing mail], elevators, swimming pool & sauna, library, bicycle room, workshop and even the convenience of garbage chutes. Don't miss this spacious condo in a spectacular location. Book your showing today! (id:49063)
222 - 31 Eric Devlin Lane
Perth, Ontario
Welcome to Lanark Lifestyles luxury apartments! This four-storey complex situated on the same land as the retirement residence. The two buildings are joined by a state-of-the-art clubhouse and is now open which includes a a hydro-therapy pool, sauna, games room with pool table etc., large gym, yoga studio, bar, party room with full kitchen! In this low pressure living environment - whether it's selling your home first, downsizing, relocating - you decide when you are ready to make the move and select your unit. This beautifully designed Studio plus den unit with quartz countertops, luxury laminate flooring throughout and a carpeted Den for that extra coziness. Enjoy your tea each morning on your 65 sqft balcony. Book your showing today! Open houses every Saturday & Sunday 1-4pm (id:49063)
320 - 31 Eric Devlin Lane
Perth, Ontario
Welcome to Lanark Lifestyles luxury apartments! This four-storey complex situated on the same land as the retirement residence. The two buildings are joined by a state-of-the-art clubhouse and is now open which includes a a hydro-therapy pool, sauna, games room with pool table etc., large gym, yoga studio, bar, party room with full kitchen! In this low pressure living environment - whether it's selling your home first, downsizing, relocating - you decide when you are ready to make the move and select your unit. A beautifully designed 1Bedroom unit with quartz countertops, luxury laminate flooring throughout. Enjoy your tea each morning on your 93 sqft balcony. Book your showing today! Open houses every Saturday & Sunday 1-4pm (id:49063)
5045 Abbott Street E
Ottawa, Ontario
Enjoy balanced living in the Clairmont, a beautiful 36' detached Single Family Home with 9' smooth ceilings on the main floor. This home includes 2.5 bathrooms, and a formal dining room opening to a staircase, leading up to 4 bedrooms. Connect to modern, local living in Abbott's Run, a Minto community in Kanata-Stittsville. Plus, live alongside a future LRT stop as well as parks, schools, and major amenities on Hazeldean Road. Unit is still under construction in framing stage, Immediate occupancy. **EXTRAS** Minto Clairmont B model. Flooring: Hardwood, carpet & tile. Add Gas BBQ line, including Quick Disconnect and Shut Off Valve. (id:49063)
13 Franmar Road
Brampton, Ontario
Executive 8-Bedroom Home with Legal 3-Bedroom Apartment in The Estates of Credit Ridge executive-zoned area, with ~5300 square feet of living space, Fully upgraded executive home with $350K+ upgrades & designer finishes, with a functional floorplan featuring 5 spacious bedrooms upstairs plus a registered 3-bedroom second dwelling (legal basement suite) with private covered entrance, perfect for multi-generational living or rental income potential. Set on a premium pie-shaped lot, the backyard is a private retreat with soaring mature tree permitted for full privacy, custom landscaping, interlock walkways and 3-car driveway, expansive deck, hot tub under gazebo, and ample space for entertaining year-round. Inside, no detail is overlooked. Highlights include 9 ft ceilings on the main floor, smooth ceilings throughout, Brazilian Oak hardwood, pot lights, and custom trim work with crown molding and wainscotting. The executive chef's kitchen boasts custom maple cabinetry, Ceaserstone Quartz counters, built-in high-end KitchenAid appliances, and a 36" gas stove & designer hood fan. The luxurious master bedroom offers a spa-like retreat with jacuzzi tub, steam shower, water closet, and double closets with built-in custom organizers. Natural light fills the home through a large skylight. Smart features include electric car charger, upgraded A/C, 200-AMP panel, humidifier, security system and wired sensors. Storage is maximized with custom built-in closets and garage organizers. Designer high-end lighting fixtures and window coverings (excl. children's drapes) are included. This home combines elegance, functionality, and versatility in one of Brampton's most prestigious neighbourhoods, on a quiet street with well-maintained properties. Truly turnkey and move-in ready. If are looking for a house with every feature, and care about little details, this is the only home for you! (id:49063)
2131 Upland Drive
Burlington, Ontario
A true unicorn property in the highly sought-after Headon Forest community! This rare gem sits on a premium 95ft x 111ft corner lot tucked into a quiet, kid-friendly cul-de-sacjust minutes from top-rated schools, parks, and shopping. Offering over 2,550 sq ft of above-grade living space plus 1100+ sq ft in the finished basement with a separate entrance, this home is ideal for growing families or multi-generational living. The oversized 2.5-car garage is ready for EV service and offers interior access to the basement. Boasting 4+1 spacious bedrooms, 3.5 updated bathrooms, and a dedicated home theatre in the lower level, this home is built for comfort and function. The custom solid maple kitchen with granite counters and stainless-steel appliances flows beautifully into the main living area and walks out to a stunning 2,000+ sq ft patterned concrete deck. Your private backyard oasis includes a heated in-ground 32ft x 16ft saltwater pool, 8-person Sundance hot tub, and large garden shed all wrapped in an impressive 10ft privacy fence with sturdy 6x6 posts for added seclusion. Additional highlights: dual 8ft gated entrances on both sides of the yard for easy access, upgraded flooring throughout, a newly refinished staircase, and a fully updated ensuite bath. (id:49063)
245 Bay Street
Ottawa, Ontario
Exceptional Investment Opportunity! This prime corner property is located at the corner of Bay Street and Gloucester Street in downtown Ottawa. Benefiting from dual frontage and two separate addresses on both streets . It is surrounded by several high apartment buildings. In a densely populated neighborhood, it offers access to top-rated public schools, parks, and recreational facilities. The location is highly convenient, with bus stops and the OLRT-Lyon light rail station within walking distance.The property spans 3,300 square feet, upstairs with 5 0ffices/bedrooms (suitable for use as offices, residentials, or other uses) and 2 bathrooms, along with 1 kitchen. The first floor is currently operating as a grocery store, but can easily be adapted for other uses. A total of 12 parking spaces are available, with 7 at the rear currently rented out for additional rental incomes. With ample parking, excellent transportation access, and versatile usage options, this is a turnkey investment-don't miss out on this rare opportunity! Owner can offer second mortgage choice to buyer. (id:49063)
C - 10 Chestnut Street
Ottawa, Ontario
Executive 2 Bedroom Rental. All furnishings and utilities are included. Short walking distance to transit, U of Ottawa and parks. Shopping and entertainment also in walking distance.Very modern kitchen is also fully equipped with with utensils and dinner wear. You have access to inside unit laundry and out door patio for your enjoyment. (id:49063)












