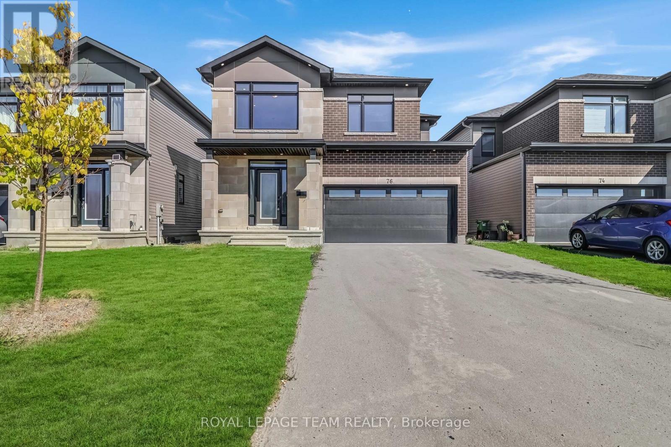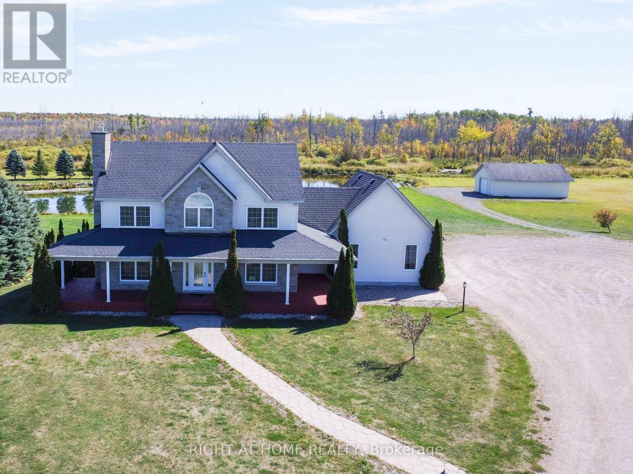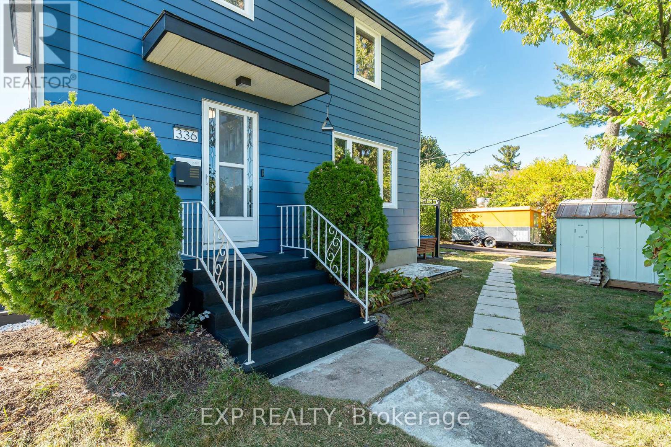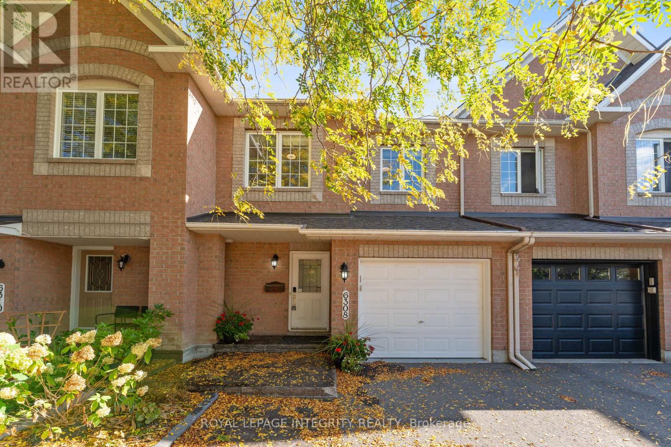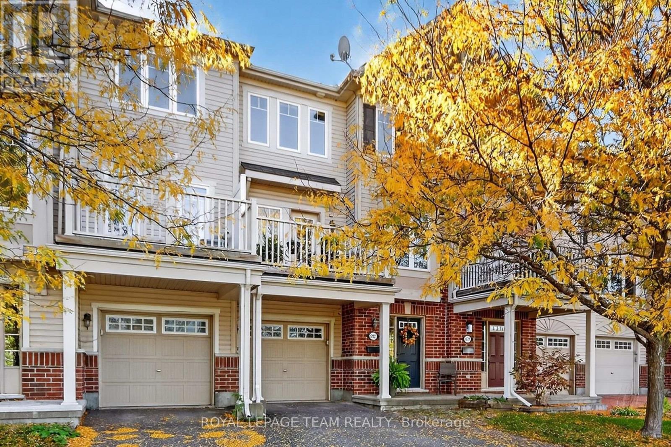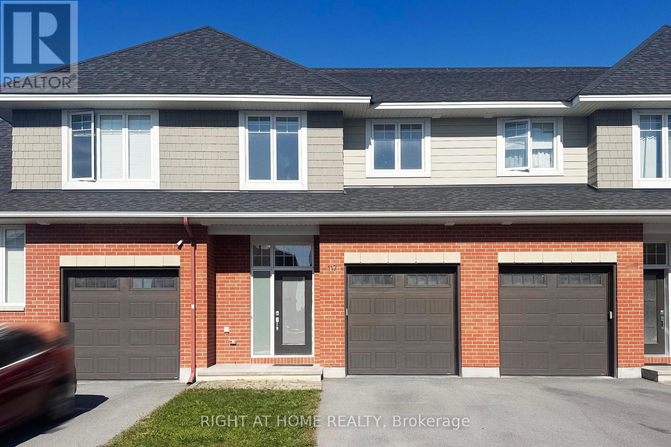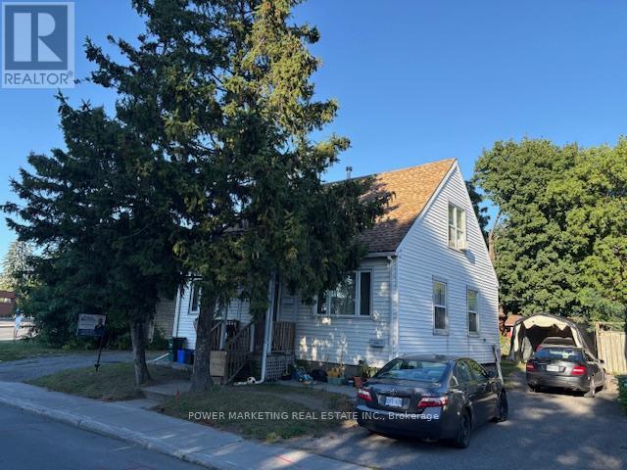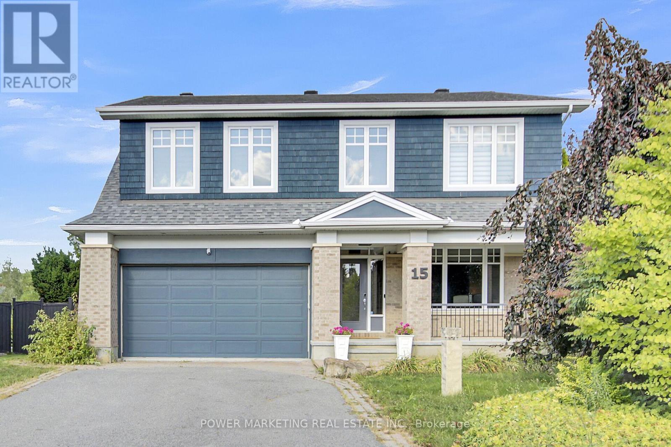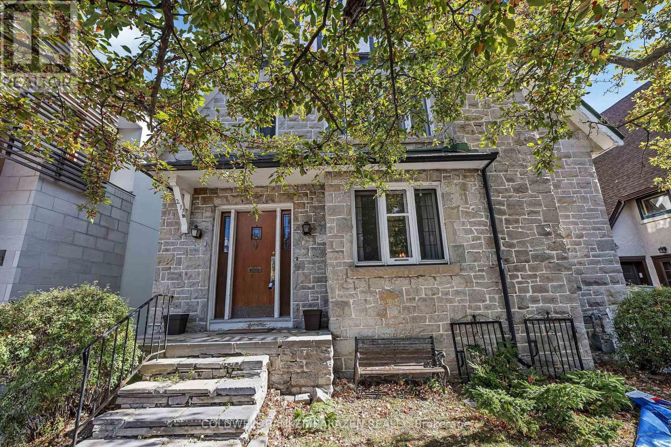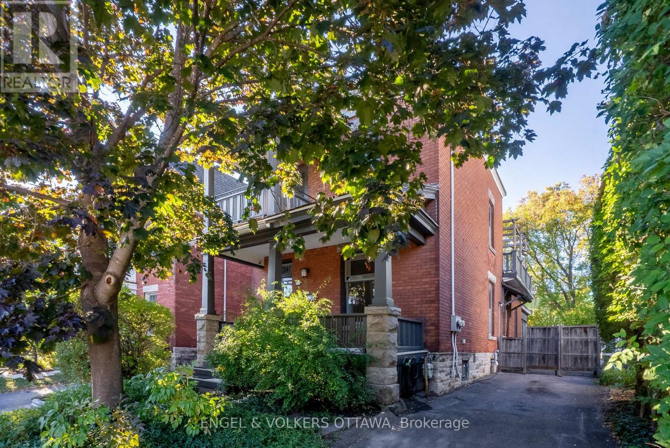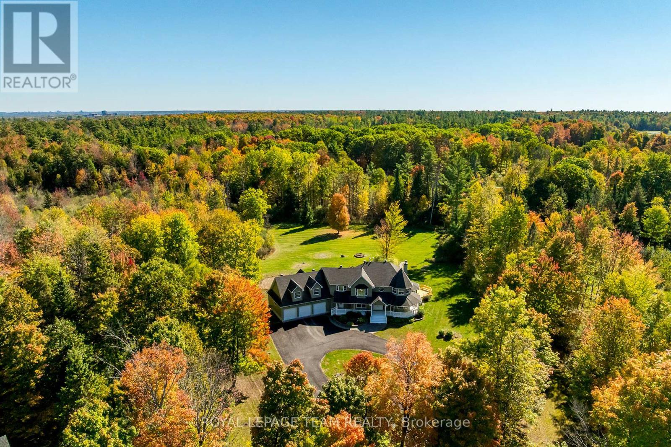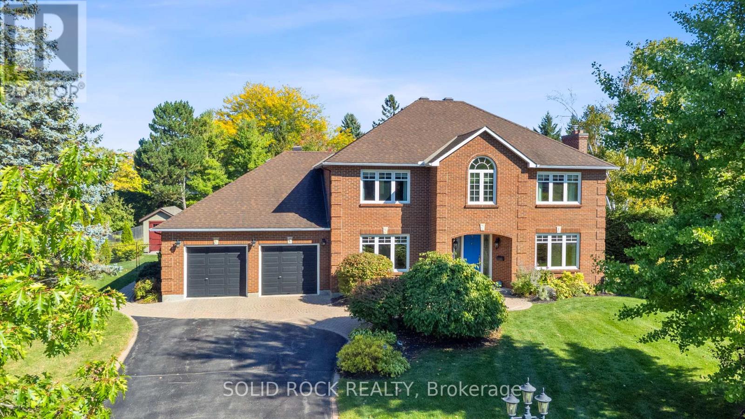76 Big Dipper Street
Ottawa, Ontario
Welcome to this stunning double car garage detached home located in one of Ottawa's most prestigious communities, Riverside South. Step inside through the wide, inviting foyer featuring a double door closet and a convenient powder room. The open concept main level boasts elegant hardwood flooring, a spacious living and dining area, and a beautiful half wall with a see through fireplace that connects to the cozy family room. The gourmet chefs kitchen is a showstopper, showcasing quartz countertops, stainless steel appliances, a walk in pantry, and premium cabinetry with ample storage. Upstairs, you will find a bright loft, a rare feature, ideal for a home office, study, or relaxation space. The primary suite impresses with its large walk in closet and a luxurious four piece ensuite, while three additional generous bedrooms, a full bathroom, and a convenient laundry room complete the second level. The fully finished basement offers a spacious recreation area perfect for entertaining, a gym, or additional family living. The backyard is fully fenced with PVC fencing, providing privacy and low maintenance for outdoor enjoyment. Enjoy easy access to top rated schools, parks, scenic walking trails, shopping, public transit, and the upcoming LRT expansion, making this a fantastic place to call home. (id:49063)
1165 9th Line
Beckwith, Ontario
OPEN HOUSE SUNDAY 2nd Nov 2.00 PM to 4.00 PM !!!! Welcome to 1165 9th Line in Beckwith, a custom-built 2-storey home, with *walk-out basement*, nestled on *102.45 acres* of picturesque countryside. This 4-bedroom, 4-bathroom residence, built with city permit in 2009, features a charming wrap-around front porch and a walkout basement, offering stunning views of a landscaped pond, creek, and a park-like setting. The *massive 1,200 sq ft detached garage*, in addition to attached garage, is perfect for hobbyists or extra storage. Inside, you'll find *2,335 sq ft of above ground*, with hardwood and tile throughout the main levels, a spacious open-concept kitchen and family room, formal dining and living areas, and an oversized laundry/mudroom. A beautiful hardwood staircase leads to the second floor, where the primary bedroom includes an ensuite, and two additional bedrooms share a cheater bathroom. The finished lower level features *900 sq ft finished walk-out basement* with a fourth bedroom & its own ensuite. Located just a short walk from the Beckwith Recreation Complex and a 10-minute drive to Carleton Place shopping, this property offers the perfect blend of rural tranquility and modern convenience, plus the unique opportunity to enjoy outdoor skating on your own pond or explore forested trails along the water. *Bonus: Confirmed Detached Additional Residential Unit (DARU)* on the property can be permitted with City's approval!!! (id:49063)
336 Poulin Avenue
Ottawa, Ontario
Welcome to this upgraded 3-bedroom, 2-bathroom detached home, ideally situated on a generous 50 x 100 corner lot in one of Ottawa's most evolving neighborhood's. Just minutes from Britannia Park and Beach, Mud Lake Conservation Area, the Ottawa River, bike paths, and scenic trails, this location offers the perfect balance of nature and city convenience. Shopping, entertainment, recreation, HWY 417, public transit, and major amenities are all within easy reach. The home itself has been fully upgraded since the current owners purchased, providing a move-in ready opportunity for families or investors alike. With an R2F zoning designation (future N2 under Ottawa's upcoming citywide zoning changes), the property also presents exciting development potential allowing up to 6 units starting in 2026. The driveway has a 10 year warranty that will transfer over. Whether your looking to settle into a charming home near the water and greenspace, or to explore future development opportunities in this high-demand area, this property offers exceptional value and versatility. (id:49063)
6308 Sablewood Place
Ottawa, Ontario
DISCOVER the PERFECT BLEND of style, comfort, and convenience in this METICULOUSLY maintained Minto Manhattan model in the heart of prestigious Chapel Hill, Orleans. With 3 bedrooms, 3.5 bathrooms, and thoughtful upgrades throughout, this home is ready to impress! Step into the inviting main level, where gleaming HARDWOOD floors and LARGE windows create a BRIGHT and WELCOMING space. The OPEN-CONCEPT layout connects the living and dining areas, while the bright, classic white kitchen stands out and ample storage. Imagine a STUNNING curvy staircase that gracefully sweeps up like a ribbon and enhances the LUXURIOUS feel. Upstairs, the hardwood continues into a Spacious primary suite featuring a walk-in closet and an UPGRADED ensuite with a custom-tiled shower. Two additional well-sized bedrooms and a MODERNIZED main bathroom offers plenty of space for family and guests. The FINISHED basement provides EXTRA living space, complete with a COZY rec room, and a gas fireplace, making it the perfect spot for relaxing or hosting gatherings. The Backyard, with NO REAR neighbours showcases an EXPLOSION of colors as the seasons change. Autumn transform the landscape into a BREATHTAKING tapestry of fiery reds and golden yellows. CONVENIENTLY located near parks, schools, restaurants, Movati Athletic, and Landmark Theatre, with EASY access to downtown. Do NOT miss it, make it YOUR HOME today! (id:49063)
277 Aquilo Crescent
Ottawa, Ontario
Welcome to the Fairwinds community & this beautiful townhome that showcases open plan living & a modern style. Located on a quiet cresecent & a short walk to Par la Ville & Campobello parks. A stone walkway & large porch are great for greeting guests. Attractive brick façade surrounds the front door with inset window & sidelight to allow natural light into the tiled foyer. Double mirrored closet is close by along with inside entry to the garage. Berber carpeted stairs take you to the 2nd level with open plan living & dining room & a cut out to the kitchen. Upgraded tile flooring runs throughout the hall & kitchen. Adjoining living & dining room has stylish light hardwood flooring. Dining area is presently used as a lovely reading area. A tall window & door with inset window bring natural light into the room. A large balcony/deck with privacy wall has panoramic views of the trees & a great place to enjoy a morning coffee & barbecues with friends. Upgraded kitchen has shaker style cabinets, brushed nickel hardware, breakfast bar, tile backsplash, double sink with updated faucet & stainless steel appliances. A handy powder room with tile flooring, pedestal sink & updated light fixture complete the 2nd level. Stairs with oak railing & spindles take you to the 3rd level which has 2 bedrooms, a good-sized full bathroom & a linen closet. Primary bedroom has a ceiling fan/light fixture, a triple window with fabulous views & a walk-in closet. The 2nd bedroom has neutral décor, 2 windows & a double closet. Steps away is a full bathroom with tile flooring, white vanity with mirror & the combined tub/shower with tile surround & an updated shower head. Designed with style & functionality in mind, whether your first home or for those looking to right size. Minutes to shops on Hazeldean Rd, Tanger Outlets, Canadian Tire Center, Terry Fox Drive & the 417. (id:49063)
117 Escarpment Crescent
Ottawa, Ontario
Introducing the popular MINDEN Model by Uniform, a stylish townhome perfectly situated in the desirable Richardson Ridge community of Kanata Lakes. Offering over 30 Pot Lights and over 2000 SQ.FT. living space including the finished basement, this bright and spacious home boasts SMOOTH CEILINGS on ALL levels. Main floor features modern open concept layout with 9 feet ceilings, a expansive great room with hardwood flooring and a elegant fireplace, a chef kitchen with stainless steel appliances, stylish cabinetry with SOFT-CLOSE doors, high-end QUARTZ countertops and more. The U-shaped staircase with landings not only enhances safety and comfort but also elevates the homes architectural appeal. On 2nd level, Large Master Bedroom with walk-in closet. & Luxurious Ensuite with upgraded QUARTZ Countertops and Glass Shower. Two additional well-sized bedrooms, a full bath also with upgraded QUARTZ Countertops and a convenient laundry room complete the upper. The finished basement offers plenty of space for family fun, a rough-in for future bath and generous storage, while the private FULLY FENCED backyard provides the perfect outdoor retreat for relaxation and entertaining. Just minutes to trails/parks, Kanata Centrum, Tanger outlets, Costco & HWY417 and top ranked schools. With its modern upgrades, fully fenced backyard and prime location, this home offers not just a place to live, but a lifestyle to enjoy. 10+! (id:49063)
803 Merivale Road
Ottawa, Ontario
Investor's Commercial Opportunity! Fantastic income-generating property with potential for two rental units in the highly desirable Royal & Civic Hospital area. This spacious home features 4 bedrooms, 2 full bathrooms, and sits on a large lot offering both space and long-term development potential. there are 2 bedrooms on second level and 1 bedroom in the main level, with 1 full bathroom, Upper level is currently rented at $1,500/month.Lower level: Non-confirmed bachelor apartment with full bathroom, currently rented at $750/month.A great opportunity for investors seeking strong cash flow or end users looking to live in one unit and rent the other. Close to hospitals, transit, shopping, and all amenities. (id:49063)
15 Marwood Court
Ottawa, Ontario
Welcome to this stunning luxury home located in the highly desirable Stonebridge community, perfectly positioned with breathtaking views of the golf course. Spanning over 4,000 square feet of finished living space, this impressive residence sits on a generous pie-shaped lot of over 10,000 square feet, complete with a large in ground pool on a quiet court offering ample space for both indoor and outdoor living. As you step inside, you'll be greeted by a sophisticated, high-ceiling entrance that leads into a beautifully upgraded, open-concept granite chefs kitchen. Featuring top-of-the-line appliances, elegant cabinetry, and generous counter space, this kitchen is ideal for culinary enthusiasts and entertaining guests alike. The open layout flows seamlessly into the spacious living and dining areas, all adorned with luxurious finishes and bathed in natural light. With 3+2 large bedrooms and 4 bathrooms, this home provides comfort, space, and privacy for the entire family. The finished lower level includes a huge recreation room, a full bathroom, and an additional bedroom .Step outside to a beautifully landscaped yard, where you'll enjoy the in ground pool serene ravine views, and the peaceful backdrop of the golf course, perfect for relaxing evenings or lively gatherings. This property is a true gem ,offering luxury, space, and an unbeatable location. Make this exquisite home yours today! (Roof 2016, AC 2025 & House was built on 2005) (id:49063)
211 B Melrose Avenue
Ottawa, Ontario
Located just steps from the Civic Hospital in a highly desirable neighborhood, this charming three-storey home offers the perfect blend of original character and thoughtful updates.Featuring hardwood throughout, the home boasts four spacious bedrooms and two full bathrooms.The main level includes a large, inviting living room with fireplace and a formal dining room, both filled with natural light and showcasing beautiful original details. The functional, well-laid-out kitchen provides access to a private deck and rear yard. Upstairs, the second floor offers three generously sized bedrooms and a full bathroom. The entire third level is dedicated to a spacious primary suite with its own full bathroom, creating a private and peaceful retreat.The finished basement offers additional living space and flexibility for a family room, home office, or recreation area. While the finishes may be dated, the basement is dry, in good condition, and full of potential for modern updates.Additional features include a new roof, Average hydro and heating costs available. With large rooms throughout, great bones, hardwood flooring, and loads of character, this home is move-in ready while still offering opportunities to make it your own. Don't miss the chance to own a truly special property in one of the city's most sought-after locations. (id:49063)
507 Mcleod Street
Ottawa, Ontario
Welcome to 507 McLeod Street, a single-family red brick century home in the heart of Centretown that was thoughtfully converted to a duplex. Its covered front porch provides a place to relax, shaded from the sun, and leads to a common entryway with separate unit entrances. The main-level unit showcases original hardwood floors and a living room with a large front-facing window and decorative fireplace. The adjoining dining room features classic moulding and a side-facing window. An updated kitchen (2015) has white shaker cabinetry, dark countertops, and stainless steel appliances. This unit includes two spacious bedrooms, one with direct access to a sunroom, and a 4-piece bathroom with a clawfoot tub and separate glass shower. The upper unit begins with a sun-bathed front-facing living area featuring hardwood floors, a decorative fireplace, and access to a south-facing balcony. The updated kitchen, finished with white cabinetry, opens onto its own private balcony and is directly beside the dining area, providing flexible usewith the potential to be converted to a third bedroom. The 4-piece bath is located directly beside the front bedroom, and a second staircase running along the back of the home leads directly to the lower level of the property, which has the laundry facilities, ample storage space, and its own direct exterior access. Outside, the private fenced backyard is landscaped with garden beds and a wooden deck, creating a peaceful place to enjoy the outdoors. This property delivers a great city lifestyle with quick access to cafés, restaurants, pubs, boutique shops, and essential amenities, all within steps of excellent public transit. With ongoing neighbourhood growth and new amenities being developed just blocks away, this property has strong potential as a long-term investment, whether renting it out as-is, living in half and renting out the other, or converting it back to a single-family home. (id:49063)
38 Marchvale Drive
Ottawa, Ontario
OPEN HOUSE NOV 2nd 2-4PM. Welcome to an extraordinary retreat in prestigious Marchvale Estates, where over 4,100 sq. ft. of luxury living awaits on more than 3 acres of impeccably landscaped, private grounds. This custom-built residence combines timeless elegance with thoughtful family design, offering 5 bed, 4 bath, and a layout that perfectly balances everyday comfort with grand entertaining. Set back from the road along a picturesque tree-lined circular driveway, the home makes a striking first impression. A 3-car garage, dual front entrances, and dual staircases add both sophistication and multi generational living potential. Inside, natural light pours through abundant bay windows, showcasing sweeping views of the grounds. Three patio walkouts seamlessly connect indoor living spaces to the serene outdoors. The home boasts soaring 9ft ceilings, rich hardwood and ceramic floors, and a chefs kitchen. Formal and casual living areas offer flexibility for gatherings of any size, while a main-floor bedroom or office provides privacy and versatility. Upstairs, the lavish primary suite is a private sanctuary, complete with a spa-inspired 5-piece ensuite. A second private suite with its own ensuite and walk-in closet includes an adjoining bonus room; ideal for a playroom, media room, dressing roon, or teen retreat. Two additional bedrooms complete the family-friendly upper level. The fully finished lower level expands the living space beautifully with new flooring, direct access to the garage, ample storage, a bar and endless possibilities for a home gym, rec room, or guest accommodations. A geothermal system ensures year-round comfort with impressive energy efficiency. Outdoors, an irrigation system ensures lush, low-maintenance grounds, perfect for play and relaxation alike. Ideally located just 5 mins from Kanatas high-tech hub, top schools, golf & everyday amenities. With quick access to Highway 417, this estate offers the ultimate blend of privacy and convenience. (id:49063)
5569 Whitewood Avenue
Ottawa, Ontario
Situated in the heart of Manotick Estates, this distinguished 4-bedroom, 3-bathroom home captures the perfect blend of elegance, comfort, and family-friendly design. Built by Robert Eaton, a respected builder renowned for quality craftsmanship, the stately all brick exterior with mature landscaping and timeless curb appeal sets the tone for the inviting spaces within. The main level features a classic centre-hall layout with generous principal rooms, ideal for both everyday living and entertaining. A sun-filled living room and formal dining room offer refined spaces for hosting, while the gourmet kitchen provides the perfect backdrop for culinary creations with its high-end finishes and appliances, ample cabinetry, and a seamless flow into the cozy family room with wood burning fireplace. A mudroom and convenient powder room complete this well-designed floor. Upstairs, the luxurious primary suite is a true retreat, featuring a spa-inspired ensuite and a spacious walk-in closet. Three additional bedrooms share a beautifully appointed main bathroom, each offer comfort and versatility for family or guests. The lower level provides endless potential for recreation, a home gym, or additional living space. There is ample storage space, a private workshop and inside access to the garage. Outside, the backyard is framed by mature trees and landscaped gardens, creating a private oasis for outdoor dining, entertaining, or quiet relaxation. Enjoy Piece Of Mind living with the stand alone Kohler Generator (2023). Located just steps from the shops, restaurants, cafés, and scenic trails of Manotick Village, this home offers the best of both worlds upscale living in one of Ottawa's most coveted neighbourhoods, with the warmth and charm of a vibrant community. (id:49063)

