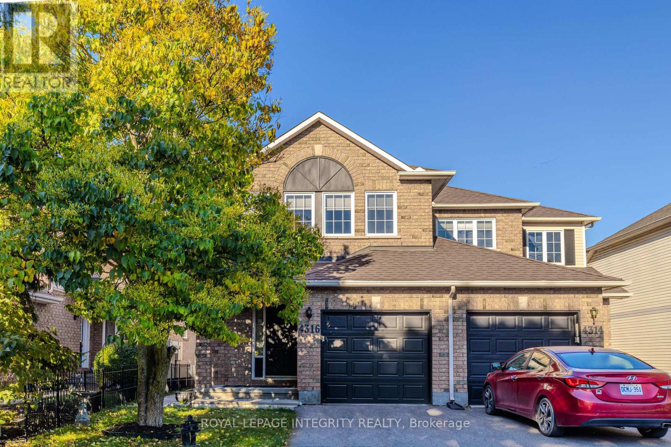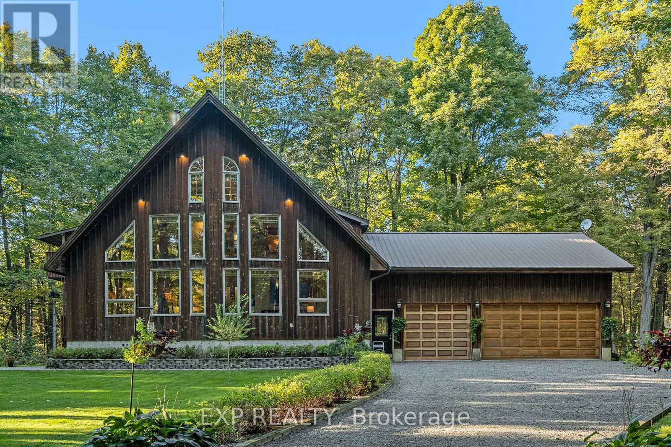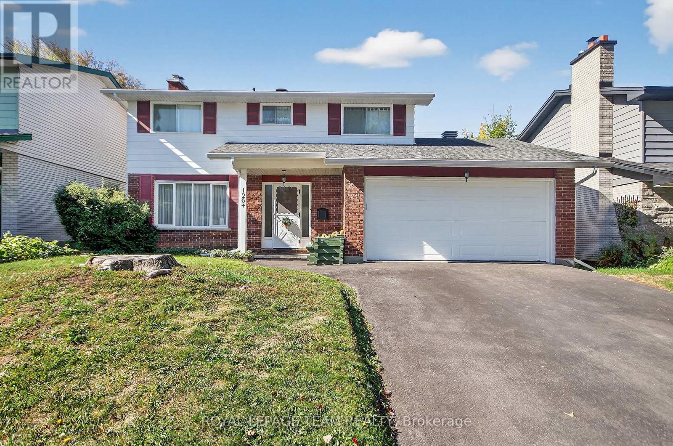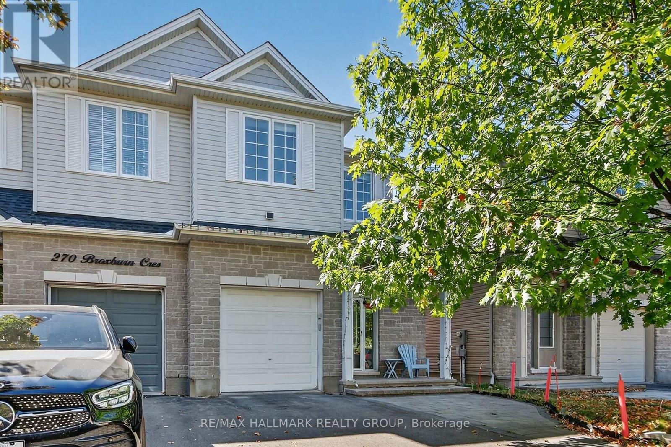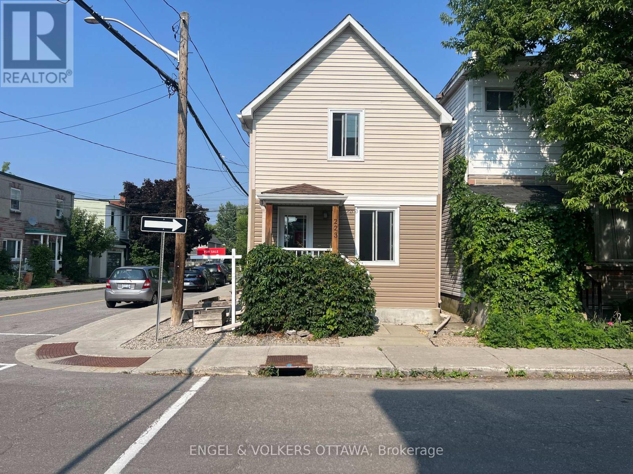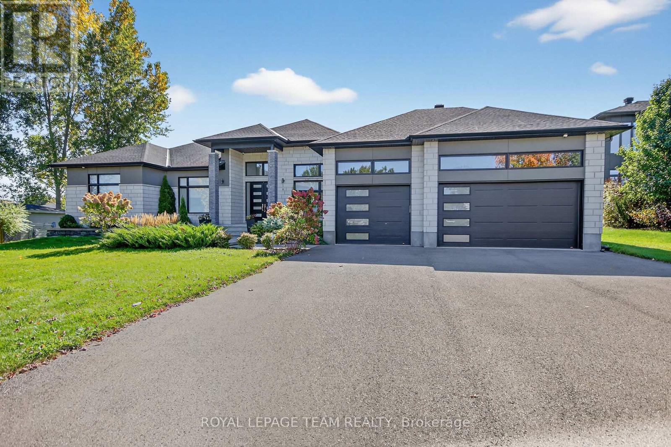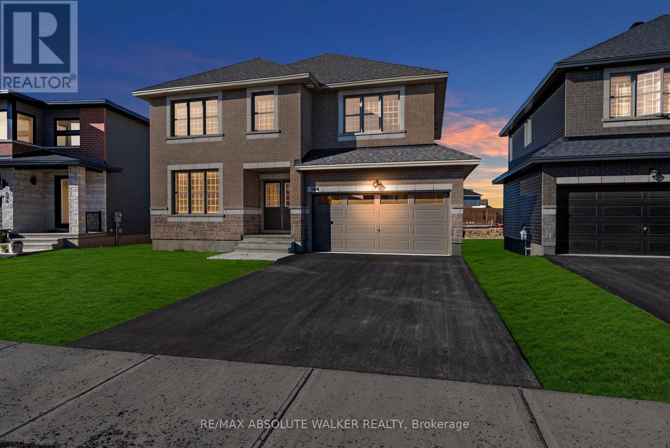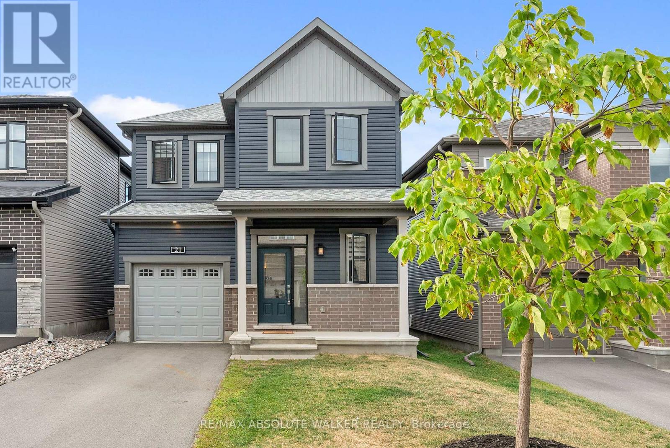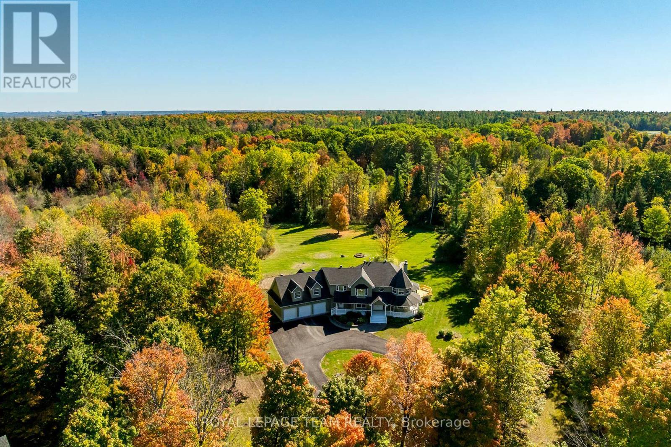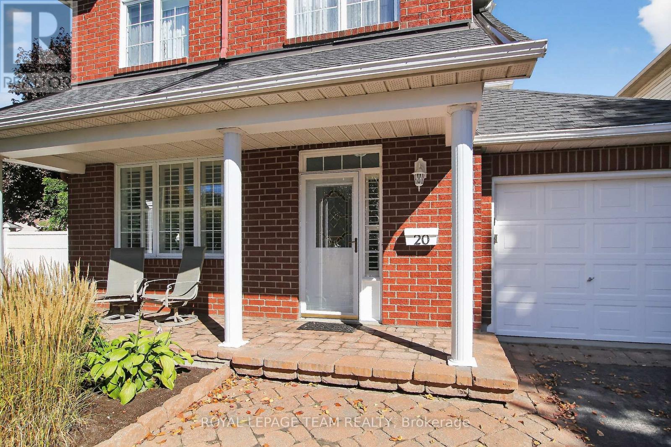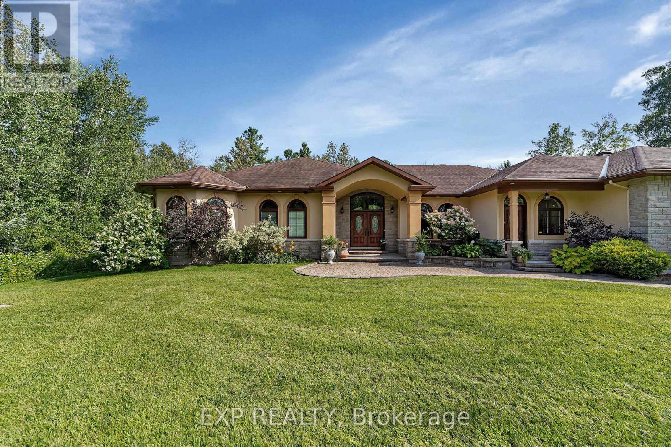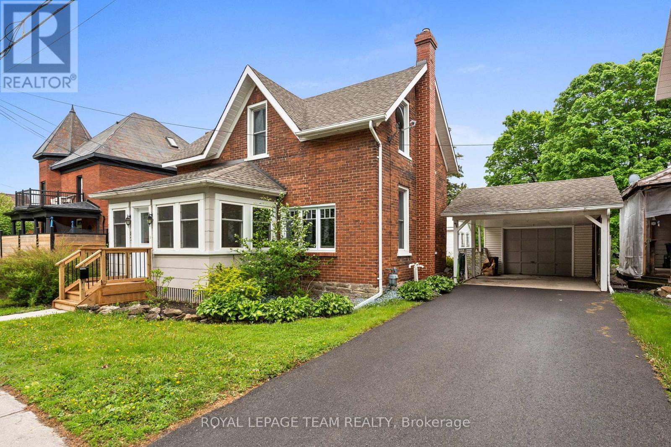4316 Owl Valley Drive
Ottawa, Ontario
Beautifully renovated Richcraft Rosewood model home in sought-after Riverside South! This stunning 3-bedroom, 3.5-bathroom home offers a perfect blend of style, comfort, and functionality. The main level showcases elegant hardwood and tile flooring, along with a completely updated kitchen (2022) equipped with stainless steel appliances, including a fridge and stove (2020), a built-in hood fan microwave (2020), and a large pantry with a cozy breakfast nook. A formal dining room, located off the kitchen, offers ample space for entertaining. Enjoy the warmth of the gas fireplace in the inviting living room, along with a convenient powder room on the main level. The spacious primary suite features a walk-in closet and a luxurious ensuite with a step-in shower and soaker tub. The fully finished basement extends your living space with a home office, family room, den/exercise room, 3-piece bathroom, and ample storage, including cold storage. Step outside to a fully fenced backyard with a recently paved driveway (2024), oversized deck (stained annually), and a bonus shed/workshop. Recent Upgrades Include: Roof (2014, 40-year shingles), A/C (2023), Furnace (2018), New carpet with extra underpad (2021), Kitchen renovation (2022), Bathroom renovations (2022), Washer/Dryer (2022), and new Light fixtures throughout. Hardwood flooring in all 3 bedrooms (2021), Iron fence (2024), and the fireplace was serviced and inspected(2025). Pride of ownership throughout, move-in ready and close to all amenities! (id:49063)
325 Haskins Road
North Grenville, Ontario
Welcome to your dream home! This stunning custom-built residence, clad in Western Red Cedar board & batten, is set on 6.27 acres of beautifully maintained, wooded land with a private driveway offering serene seclusion and natural beauty. The home features an energy-efficient geothermal heating and cooling system, a Vermont Castings wood stove, and top-tier insulation throughout both the house and garage for year-round comfort. Step inside to find a freshly painted main level with brand new carpeting and a thoughtfully designed layout featuring a full 3-piece bathroom, laundry room, bedroom, and a dramatic 26' vaulted ceiling with wall-to-wall windows that flood the space with natural light. The remodeled kitchen includes stainless steel appliances, granite countertops, and a convenient breakfast bar perfect for entertaining or everyday living. Upstairs, you'll find a cozy guest bedroom, a 4-piece bathroom with a luxurious therapeutic tub, and a spacious primary bedroom with a private balcony overlooking the peaceful, tree-lined surroundings. Both bathrooms have been updated with stylish new vanities, blending modern finishes with timeless charm. The finished basement offers a large recreation/exercise room, cold storage, and a utility/storage area. A pristine 5-car garage features an impeccably finished, climate-controlled workshop ideal for hobbyists or serious DIYers. Outside, enjoy a calming patio with a custom pond, a vegetable garden, a greenhouse, and ample storage buildings. Explore the scenic trails or relax beside the charming creek that runs through the property. This one-of-a-kind retreat blends comfort, functionality, and natural beauty an exceptional opportunity for those seeking privacy and connection to the outdoors. (id:49063)
1264 Morrison Drive
Ottawa, Ontario
1264 Morrison Drive. 4 bedroom home with a 2nd floor micro office or walk-in linen closet. NOTE: Rarely offered 2 car garage with inside access to the kitchen. (new garage door 2024) Exceptionally large living room with a wood burning fireplace and hardwood flooring. Separate dining area with patio door to a massive rear deck (16 x 28 approx). Huge, eat-in kitchen with newer stainless steel appliances and another access door to the NEW massive deck. (The back half of the main level could easily be configured to include a main floor family room) Hardwood flooring under carpeting on the 2nd level. Finished lower level with a wood stove (has not been used in 25 years - 'as is') Quality Architectural roof shingles installed 2020, new aluminum soffits and fascia, new shed, A/C 2018, Hot water tank2025 is owned, new garage door and garage door opener.**24 Hour irrevocable on all offers. Will be presented asap.**Some photos have been virtually staged.** (id:49063)
272 Broxburn Crescent
Ottawa, Ontario
Beautiful 3 bedroom, 3 bath semi detached home in sought after location in Barrhaven. Enter to view gleaming hardwood & terrific hidden storage for seasonal clothing, powder room and garage entrance, then up a few stairs to the formal dining or lounge area, open to kitchen (with additional eat-in area great for young children) & family room with gas FP & walk out to deck! Upstairs to 2nd floor another lounge area or loft, great for TV area or den! Luxurious Primary bedroom with over-size walk-in closet with organizers, ensuite bath with great sized soaker tub & separate shower! 2 more good sized bedrooms complete the 2nd floor. Downstairs to the fully finished basement. Large expansive rec room with L-shaped space & 3 deep windows for great daylight. Second floor & basement offer plush carpet. Lovely fenced back yard & spacious deck, still leaves lots of gardening spaces!, Flooring: Hardwood, Flooring: Carpet W/W & Mixed (id:49063)
223 Carruthers Avenue
Ottawa, Ontario
Hintonburg Charmer! This charming and affordable property offers the perfect opportunity for first-time buyers, investors, or those looking to downsize without condo fees. Thoughtfully updated and move-in ready, the home features a bright and cozy living room, a refreshed eat-in kitchen, and a functional mudroom with side-by-side laundry and a separate side entrance. Upstairs offers a spacious primary bedroom, full bathroom with linen closet, and a second bedroom that opens onto a sunny upper deck - ideal for morning coffee or evening BBQs. Major updates include a new furnace (2025), basement insulation (2017), updated windows (2014), and extensive system upgrades in 2015, including the kitchen, roof, siding, electrical, and plumbing. Low maintenance home with no grass to cut, but if you have a green thump you can enjoy the garden boxes on the side of the home. Located in one of Ottawa's most dynamic and walkable neighbourhoods, you're just steps from Bayview and Tunneys Pasture LRT stations, across the street from the new District Deli, and a short stroll to the shops, cafes, and restaurants of Wellington Street offering a truly connected, urban lifestyle. (id:49063)
525 Leimerk Court
Ottawa, Ontario
Welcome to this stunning custom built bungalow in Manotick Estates, offering 5 bedrooms, 4 baths, ALL spacious rooms flooded with natural light. The living area seamlessly connects to the gourmet kitchen, dining space & spacious family room which is banked by 3 walls of windows & access to a deck. The kitchen offers gorgeous appliances, sleek countertops & ample storage. Luxurious primary suite with a spa-like ensuite & private sitting area overlooking beautifully landscaped grounds. The lower level is flooded with natural light from banks of windows. Two large bedrooms with huge windows & generous cupboard space as well as gorgeous 4-piece bathroom. Fabulous location. 2 minute drive to 416, walking distance to lovely pathways to Manotick & all the shops, parks & entertainment this vibrant town has to offer. This home seamlessly blends convenience & luxury. Located on a quiet cul de sac. Gas $191 & hydro $199 ONLY per month! Flooring: Hardwood. (id:49063)
584 Paakanaak Avenue
Ottawa, Ontario
Welcome to the stunning Rutherford model by Phoenix, a highly sought after model in a coveted neighbourhood. Built in 2024, this stunning home offers nearly 2,800 sq ft of thoughtfully designed living space with countless upgrades throughout. Step inside and be greeted by soaring two-storey ceilings in the living room, where expansive windows flood the space with natural light and create a striking focal point. The open-concept design flows seamlessly, making it ideal for both everyday living and entertaining. The second level is home to four generously sized bedrooms, including a luxurious primary retreat complete with a spa-inspired ensuite and walk-in closet. Two of the secondary bedrooms share a convenient Jack & Jill ensuite, while the fourth bedroom enjoys its own access to a nearby bath perfect for family and guests alike. Every detail of this home has been carefully upgraded to provide both style and comfort, from the gourmet-inspired finishes in the kitchen to the thoughtful layout that maximizes space and functionality. Located in the e heart of Findlay Creek, one of Ottawas most desirable and family-friendly communities, this property offers the perfect balance of modern living and a welcoming neighbourhood atmosphere an ideal place to put down roots. (id:49063)
21 Fossa Terrace N
Ottawa, Ontario
Discover this beautifully upgraded, highly sought-after 2022-built Minto "Kinghurst" home nestled in the vibrant Quinns Pointe community of Barrhaven's south end. This 30-foot single-family gem boasts contemporary design with thoughtful finishes perfect for families seeking modern comfort and style. Step through the front door into an inviting open-concept main floor bright, functional, and designed for todays lifestyle. The heart of the home features a flexible living space, ideal for entertaining or cozy evenings at home. Upstairs, three spacious bedrooms await. The primary suite indulges with a spa-like ensuite that showcases a luxurious walk-in shower, your personal retreat. Both full bathrooms are outfitted with double sinks, emphasizing convenience and elegance throughout. Outside, a fully PVC-fenced backyard provides privacy, clean lines, and low maintenance perfect for kids, pets, and entertaining in style. Downstairs, the unfinished basement presents a true blank canvas, featuring a full bathroom rough-in for your future vision whether you dream of a rec room, home office, or in-law suite, the possibilities are yours. Location is everything: Quinns Pointe is a master-planned, family-centered community surrounded by parks, green spaces, and nature trails. Residents enjoy easy access to excellent schools, shopping, transit, and recreational amenities all just minutes away. (id:49063)
38 Marchvale Drive
Ottawa, Ontario
OPEN HOUSE NOV 2nd 2-4PM. Welcome to an extraordinary retreat in prestigious Marchvale Estates, where over 4,100 sq. ft. of luxury living awaits on more than 3 acres of impeccably landscaped, private grounds. This custom-built residence combines timeless elegance with thoughtful family design, offering 5 bed, 4 bath, and a layout that perfectly balances everyday comfort with grand entertaining. Set back from the road along a picturesque tree-lined circular driveway, the home makes a striking first impression. A 3-car garage, dual front entrances, and dual staircases add both sophistication and multi generational living potential. Inside, natural light pours through abundant bay windows, showcasing sweeping views of the grounds. Three patio walkouts seamlessly connect indoor living spaces to the serene outdoors. The home boasts soaring 9ft ceilings, rich hardwood and ceramic floors, and a chefs kitchen. Formal and casual living areas offer flexibility for gatherings of any size, while a main-floor bedroom or office provides privacy and versatility. Upstairs, the lavish primary suite is a private sanctuary, complete with a spa-inspired 5-piece ensuite. A second private suite with its own ensuite and walk-in closet includes an adjoining bonus room; ideal for a playroom, media room, dressing roon, or teen retreat. Two additional bedrooms complete the family-friendly upper level. The fully finished lower level expands the living space beautifully with new flooring, direct access to the garage, ample storage, a bar and endless possibilities for a home gym, rec room, or guest accommodations. A geothermal system ensures year-round comfort with impressive energy efficiency. Outdoors, an irrigation system ensures lush, low-maintenance grounds, perfect for play and relaxation alike. Ideally located just 5 mins from Kanatas high-tech hub, top schools, golf & everyday amenities. With quick access to Highway 417, this estate offers the ultimate blend of privacy and convenience. (id:49063)
20 Vistapointe Drive
Ottawa, Ontario
Stop the Car! Welcome to this wonderful, corner-lot single-family home with over 1750 sq. ft. Plenty of room for the whole family, including formal living room, dining room, a family room & eat-in kitchen, powder room all on the main floor with hardwood flooring. Enjoy the natural light in this home with nice oversized windows. Inside entry to the single car garage is a must! Upstairs, note the hardwood flooring continues throughout. A generous primary bedroom features an ensuite & walk in closet. 2 more nice sized bedroom complete this level. The basement is finished with laundry on this level. Outback offers, a fully fenced backyard with a large deck, lovely gazebo, BBQ hook up, 3 sheds for all your yard supplies / outdoor toys offering privacy and a great space for entertainment, kids and pets. This home is conveniently located within walking distance to all you need, including shopping, Movati Athletic, restaurants, parks, and schools. Public transit and main traffic arteries are all nearby. (id:49063)
104 Sentinel Pine Way
Ottawa, Ontario
Located in the sought-after Arbourbrook Estates community in Carp, this custom-built bungalow with an oversized 2-car garage and the home offers over 5,000 sq. ft. of finished living space, including a full in-law suite with a separate entrance ideal for multigenerational living or rental potential. Set on a beautifully landscaped lot, the home features full interlock stonework from front to back, delivering exceptional curb appeal and low-maintenance durability. Inside, you'll find soaring 12-foot ceilings in the foyer and hallway, and a stunning 14-foot cathedral ceiling in the living room. Solid wood doors and premium finishes throughout the main level highlight the quality craftsmanship. The gourmet kitchen is equipped with rich cabinetry, granite countertops, and opens into a warm and inviting family room with custom-built-ins and a fireplace mantel perfect for everyday living and entertaining. The main floor offers 3 spacious bedrooms, while the fully finished lower level includes 2 additional bedrooms, large look-out windows, fully equipped in-law suite with its own private entrance. Additional highlights include: Roof has 40-year shingles, A/C, Furnace, and hot water tank recently replaced. This home is truly worry-free. Conveniently located just minutes from Carp, Stittsville, and easy highway access, this exceptional home is a rare find that blends luxury and versatility. (id:49063)
82 Lake Avenue E
Carleton Place, Ontario
Step into timeless charm and modern comfort with this spacious and sensibly laid out century home, ideally located in the heart of Carleton Place. Just a short walk to the main street where you can enjoy great restaurants and local boutiques, essential amenities such as grocery stores and pharmacies, and recreational opportunities along the Ottawa Valley Rail Trail. Everything has been taken care of here - from interior to HVAC to roof! This well-maintained home offers 3 bedrooms and 1.5 bathrooms, including a spacious primary bedroom that features an adjoining flex room - perfect for a home office, dressing room or nursery. Thoughtful updates throughout blend classic character with modern appeal: Drywall and paint throughout (including ceilings), refinished original hardwood floors, refreshed kitchen with refinished cabinetry, new countertops, and subway tile backsplash, upgraded laundry room with ample storage and granite countertop, new front steps, windows and tongue-and-groove pine front porch, large front window and all exterior doors, roof shingles, furnace & AC and paved driveway. Outside you'll find a 1-car detached garage with an attached 1-car carport, large garden shed, and a covered rear patio ideal for outdoor relaxation or entertaining. The generous 50.07 ft x 135.86 ft lot offers plenty of space for gardening, play or quiet enjoyment. (id:49063)

