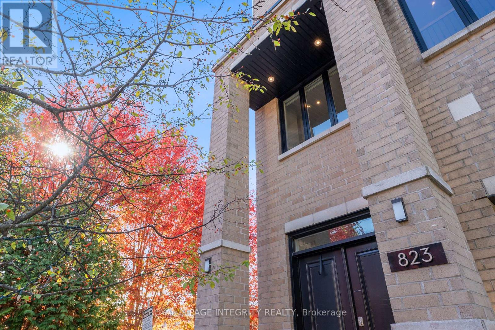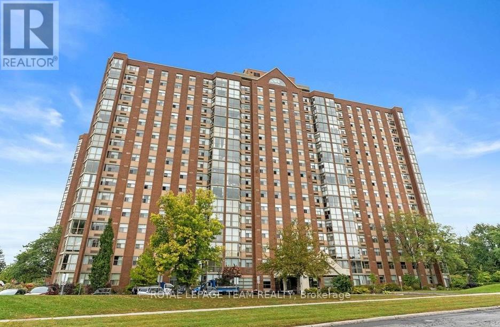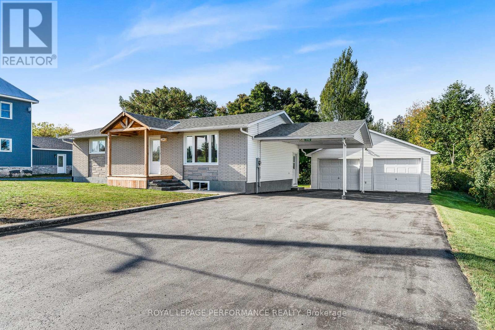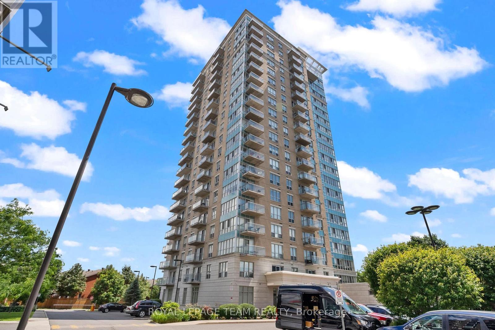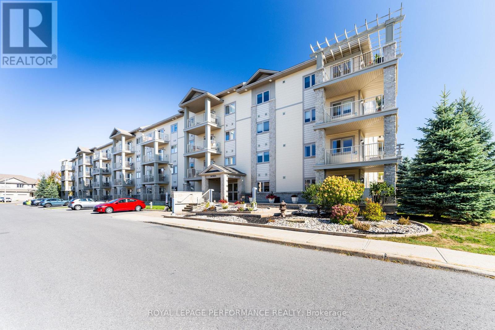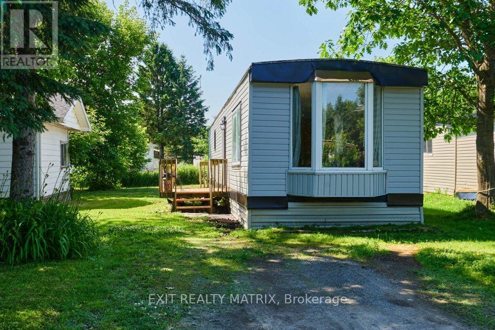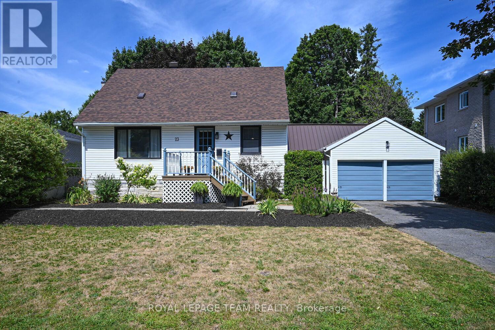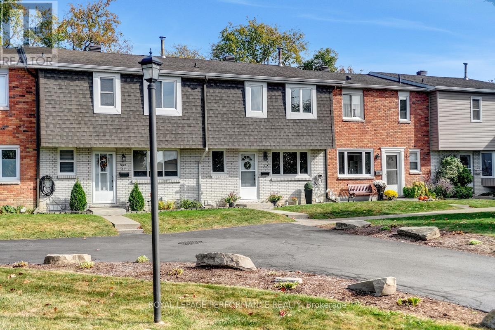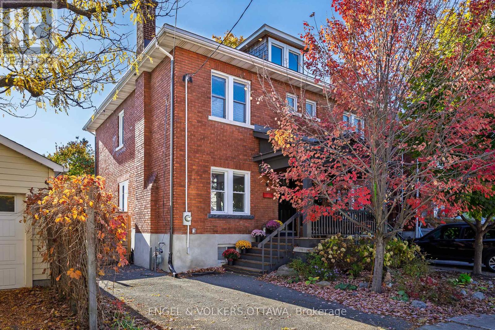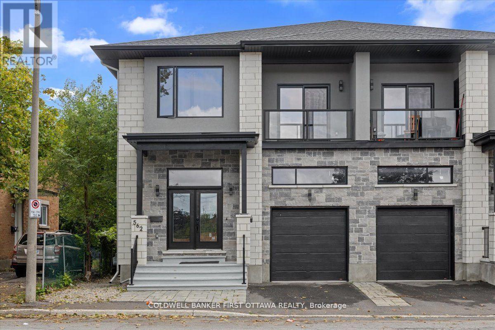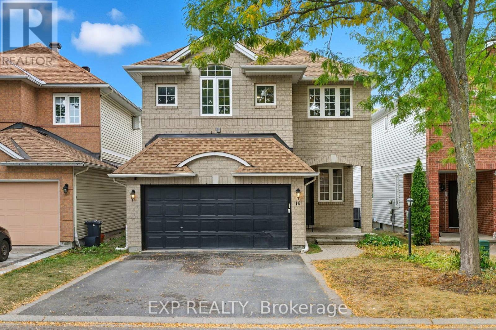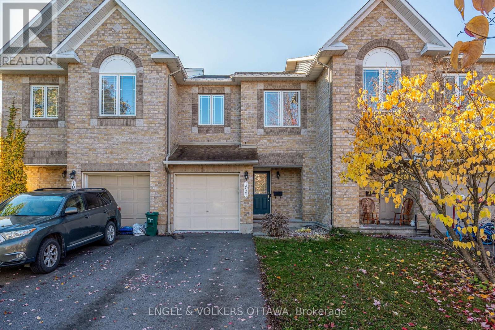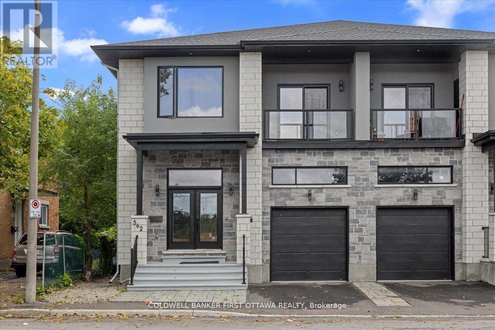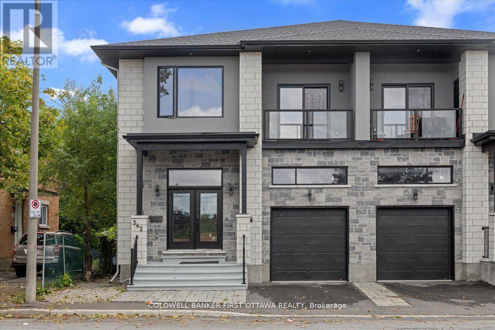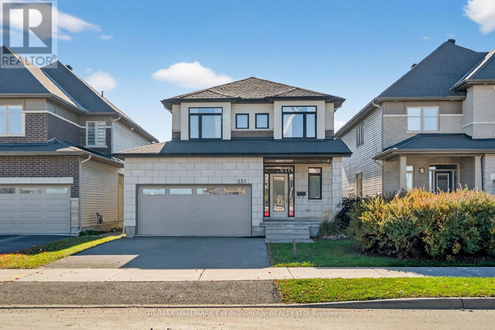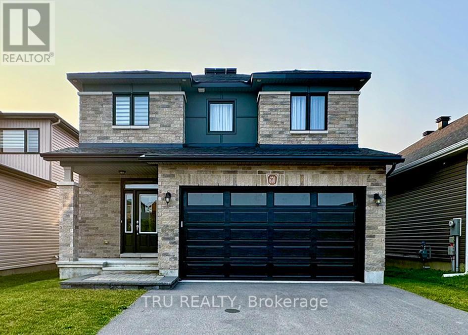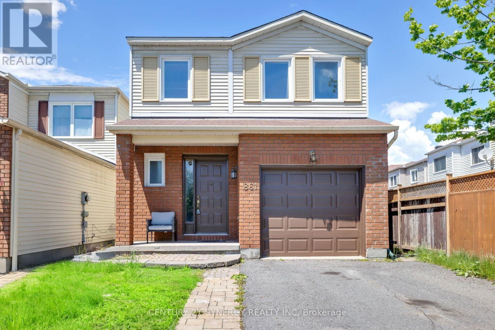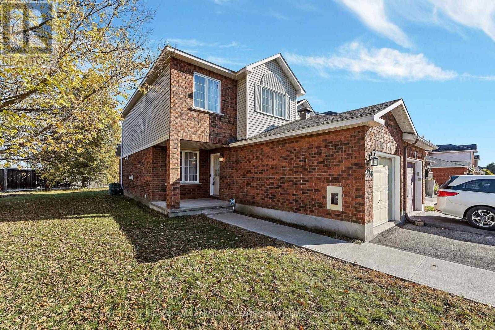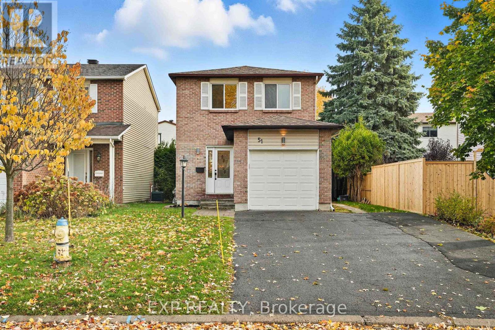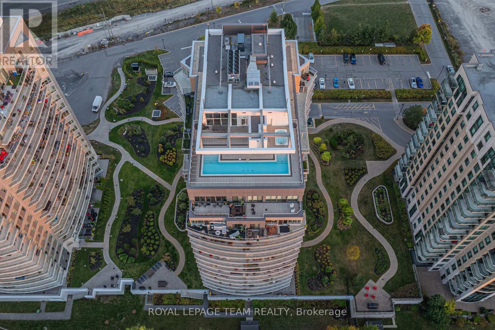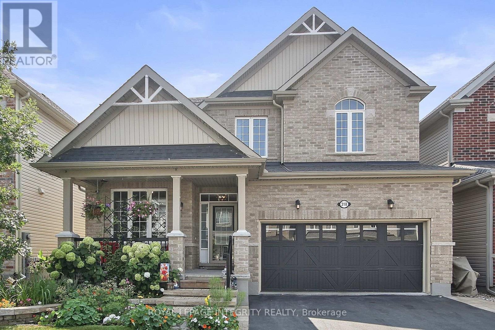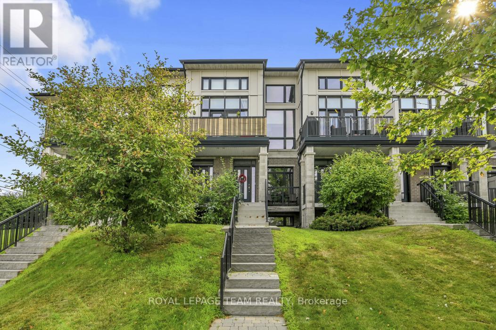823 Petra Private
Ottawa, Ontario
Welcome to 823 Petra Private - A Modern Masterpiece Designed for Luxury Living. Experience contemporary elegance in this expansive, nearly 4,000 sq ft home featuring 4 spacious bedrooms and 4 bathrooms. From the moment you step inside, you'll be captivated by the open-concept layout, sleek finishes, and the seamless flow of natural light throughout. Crafted with style and comfort in mind, this home boasts no carpet - just clean, modern flooring throughout every level. The chef's kitchen, designer fixtures, and large windows create an inviting space perfect for entertaining or quiet nights in. A third floor home gym with top end equipment is a dream for those wanting to stay in shape. Step outside the patio doors to a generously sized lot featuring a stunning composite deck and elegant stonework firepit area, and plenty of room to relax or entertain. The property is meticulously landscaped to enjoy your outdoor living space. Take your lifestyle to the next level with a private rooftop patio, featuring your own hotub and seating area with beautiful panoramic views. Your personal wellness retreat in the sky. Association dues of $1850 per year which covers road maintenance and repair, landscaping and care for all common area, snow removal and grass cutting. This is more than a home - it's a statement in modern living. (id:49063)
102 - 2760 Carousel Crescent
Ottawa, Ontario
Location Location! Condo fee included Water and Gas, Locker, and Parking. New carpet in the rooms and hallway. Harwood floor in the living, dining room. Big windows for lots of lights. 2 Bedrooms and 2 full bathrooms. Primary bedroom features 2 spacious closets and 3 pc en-suite, and the 2nd bedroom has 3 pc main bathroom. Also offering convenient in-suite laundry. The kitchen has new flooring, few appliances are newer. The main floor unit has a big walk-out door/window. Amenities include parking, storage locker, hot tub, indoor sauna, fitness center, squash courts, table tennis, library, party room, workshop, bike storage, outdoor pool & rooftop terrace to enjoy a nice view. Well-maintained condo. Close to the O-Tain and park and ride South Key Shopping Mall. Perfect for investors, Seniors and first-time buyers. This unit is a corner unit with and view of the nice poolside green area. Two photos are virtually staged for the idea of the rooms (id:49063)
2140 Valley Street
North Stormont, Ontario
Discover this beautifully fully renovated 3-bedroom, 2-bath bungalow located in the heart of Moose Creek, where modern comfort meets small-town charm. This home has been completely updated from top to bottom - including new electrical and plumbing, roof, windows, furnace, and hot water tank - ensuring peace of mind for years to come. The bright and inviting main level offers a stylish open-concept layout, perfect for family living and entertaining. The lower level is yours to design, with plumbing and electrical rough-ins ready for a future nanny suite - ideal for multigenerational living. Outside, you'll find a separate double-car garage for the hobbyist or extra storage, along with an attached car porch for added convenience. Move-in ready, thoughtfully updated, and filled with potential - this Moose Creek gem is a rare find that blends quality craftsmanship with modern style. Hurry! (id:49063)
506 - 90 Landry Street
Ottawa, Ontario
Welcome to 90 Landry Street, Unit #506 a beautifully appointed 1-bedroom + den condo located in the highly sought-after La Tiffani 2 by Claridge. Situated in the vibrant community of Vanier, this prime location places you within walking distance of some of Ottawas most prestigious neighbourhoods, including New Edinburgh and Rockcliffe Park, with downtown Ottawa just minutes away. Step inside to discover a bright and modern living space designed for comfort and functionality. The open-concept layout features a versatile den, perfect for use as a home office, formal dining area, or cozy reading nook. The contemporary kitchen comes complete with quartz countertops, a center island with breakfast bar, and stainless steel appliances including a new dishwasher. Enjoy abundant natural light streaming through the floor-to-ceiling windows, highlighting the rich dark hardwood floors throughout the main living areas. The bedroom features plush carpeting. Additional perks include in-unit laundry with brand new washer/dryer and a spacious, oversized private balcony, ideal for relaxing or entertaining. Enjoy premium amenities, including a heated indoor saltwater pool, a fully equipped fitness center, and a welcoming lobby. The unit also comes with a dedicated underground parking space and storage locker. Heat and water are included in the rent, and you're just steps from popular restaurants, cafes, shops, and entertainment options. Don't miss your chance to live in style and convenience, just minutes from the heart of the city! (id:49063)
211 - 141 Potts Private
Ottawa, Ontario
Welcome to 141 Potts in Notting Hill South, located in the heart of Orléans! This quiet condo complex, built by Cardel in 2013, is ideal for adult living and offers a prime location within walking distance to the Trans Orleans Pathway, Millennium Park (with its large playground and sports fields), a shopping plaza with Sobeys, Starbucks, Tim Hortons, LCBO, CIBC, restaurants, and more. You'll also enjoy quick access to gas stations, pharmacies, health centers, and convenient commuting options via the highway, Brian Coburn Boulevard, and the Trim Road LRT. Situated on the second floor, this spacious 2-bedroom, 2-bathroom unit (approx. 900 sq ft) features an open-concept layout with a kitchen that flows seamlessly into the dining and living areas, and a private covered balcony overlooking green space. The primary bedroom includes a well planned closet and an ensuite with a walk-in shower, while the second bedroom is located next to the main bathroom, which features a tub/shower combo. Radiant in-floor heating (included in condo fees) and two heat pumps (in the primary bedroom and living room) for air conditioning. Additional features include in-unit laundry, a deep closet closet/pantry, an elevator and two stairwells, secure heated underground parking with adjacent locker (211), a heated garage ramp for winter safety, and a well-managed building. Perfect for those seeking a peaceful, low-maintenance lifestyle in an unbeatable location close to all amenities. (id:49063)
8930 Lynwood Park Private
Ottawa, Ontario
Welcome to this fully renovated home, perfect for first-time buyers or anyone seeking a low-maintenance lifestyle with modern comfort. Tucked away in a quiet, peaceful setting, this property offers affordability without sacrificing style or function. Extensively updated from top to bottom in the last 4 years, the home features new siding, drywall, insulation, and flooring, giving it a clean, move-in-ready feel. Inside, youll find a bright and practical layout with two comfortable bedrooms, a combined bathroom and laundry area, and a spacious living room filled with natural light. The propane stove adds warmth and charm, making it a cozy spot to relax or entertain.The kitchen offers plenty of workspace and storage, with an adjoining dining area for easy, everyday meals. Thoughtful updates and a functional floor plan make this home ideal for those looking to downsize, invest, or start out with something move-in ready.Enjoy peace of mind with a monthly park fee of $665, which includes water/sewer, garbage, park maintenance, and property taxes.This beautifully updated home combines charm, convenience, and value in one package. Don't miss your chance to make it yours! (id:49063)
23 Norice Street
Ottawa, Ontario
Here it is! What a beautiful, cozy house nestled in one of the best neighbourhoods in the city. A traditional front porch welcomes you to sunny living and dining rooms with their warm hardwood floors. Walk into your bright, functional kitchen with all its appliances and lots of counter space. The rest of the main floor is complimented by a 4 piece bathroom and additional bedroom or home office. Upstairs, both bedrooms are generous and have, of course, hardwood flooring. The full basement boasts a good sized rec. room, a utility room with lots of storage and a separate laundry room. Relax with your morning coffee on your private backyard patio or tend to your garden surrounded by mature trees and large fenced yard. Maybe even a pool is in your plans. The handy, covered breezeway joins the house with its large 2 car garage complete with work benches. This cheerful property offers outstanding value and a truly wonderful place to call home. (id:49063)
22 - 550 Straby Avenue
Ottawa, Ontario
Ideally located in quiet enclave on a dead-end street in the tight-knit community of Overbrook, Straby Estates is undoubtedly one of Ottawa's best-kept condominium complexes with its lovely central courtyard, perennial gardens, mature trees, and where pride of ownership is apparent. This move-in ready 3bed/2bath condo row-unit is the ideal fit for any first-time home buyer, right sizer, or anyone looking looking for a turn-key housing in a quiet complex with a strong sense of community. Warm and inviting eat-in kitchen with lovely views of the courtyard, brand new stainless steel appliances, tiled floors, timeless wood cabinetry with sleek black hardware, stone countertops, backsplash, and tons of storage space. Functional, sun-soaked, and open-concept main living area with patio door leading to the private, fully-fenced backyard with no rear-neighbours, PVC fence, and low maintenance interlock patio. Walk-up to the second level where you'll be find a large landing, extra wide linen closet, spacious primary bedroom with large closet, two additional well-proportioned bedrooms, and a full bathroom with large vanity and soaker tub. Lower-level features a cozy recreation room ideal for movie nights or a home office, as well as a large utility room with laundry area, and tons of room for all of your storage needs. Freshly painted throughout. Natural-Gas Forced-Air Furnace. Central A/C. 1 outdoor parking spot. Pet friendly, and non-smoking condominium complex. Tons of Visitor Parking available. Updated electrical with ESA Certificate. Status Certificate on file. Take advantage of this wonderful central location with easy access to the downtown core, 417, St Laurent Shopping Centre, public transit and LRT station, Donald Street bicycle corridor, and all of your retail needs within a short walk. Updated electrical with ESA Certificate on File.Come find-out what Overbrook and Straby Estates is all about, and you'll unequivocally be pleasantly surprised! (id:49063)
8 Foster Street
Ottawa, Ontario
OPEN HOUSE! SATURDAY, NOVEMBER 1ST, 2PM - 4PM. 8 Foster Street is a beautifully updated home full of natural light and character in the heart of vibrant Hintonburg. This charming home was completely renovated from top to bottom in 2008. The main living and dining areas feature hardwood floors, detailed trim, and a gas fireplace which adds warmth and comfort. The kitchen boasts modern wood shaker cabinetry, granite counters, and updated lighting, making it both functional and stylish. Hardwood continues upstairs with 3 well proportioned bedrooms and a full bathroom with soaker tub. The finished lower level provides additional living space and a second 3 pc bath. Recent updates include new a/c, luxury vinyl flooring in basement, foundation re-parging, repointing of the brick, chimney rebuilt, new carpet on stairs and garage insulated and finished with heating and wifi for a fantastic additional flex space. This home is move-in ready. Don't miss the opportunity to be its next owners! Please see attachment with list of all major property upgrades. 48hr-irrevocable on all offers please. (id:49063)
560 Queen Mary Street
Ottawa, Ontario
Introducing 560 Queen Mary Street, an extraordinary legal duplex nestled in the prestigious Castle Heights community, offering nearly $65,000 in annual rental income. Recently constructed, this property exemplifies refined craftsmanship with soaring 12-foot ceilings on the main floor, 9-foot ceilings on the second level, and impeccable high-end finishes throughout.The main residence spans an impressive 2,645 sq. ft. of thoughtfully designed living space. It features a custom chefs kitchen, elegant open-concept living and dining areas centered around a cozy fireplace, and seamless access to a private rear deck. In addition to four generously sized bedrooms, the main unit also includes a versatile extra bedroom or private office, ideal for todays lifestyle. The luxurious primary suite is complete with a spa-inspired ensuite, walk-in closet, and an expansive walk-out balcony.The lower-level apartment offers a beautifully appointed two-bedroom suite with 9-foot ceilings and upscale finishes perfect as a high-quality rental or for extended family living. This property also presents the flexibility to reside in one unit while collecting income from the other, creating an exceptional opportunity for both homeowners and investors alike.Located just minutes from St. Laurent Centre, 560 Queen Mary enjoys unmatched convenience with excellent schools, shopping, restaurants, parks, and public transit all within easy reach. A rare combination of luxury, versatility, and income potential in one of Ottawas most desirable neighbourhoods. 562 Queen Mary St also for sale (id:49063)
16 North Harrow Drive
Ottawa, Ontario
Centrally located in Barrhaven, this single-family home with double car garage offers a spacious layout and functional design for family living. The main level features hardwood floors throughout, with a formal living and dining room ideal for entertaining. At the back of the home, the open-concept kitchen and family room are filled with natural light. The kitchen includes stainless steel appliances, ample counter space, generous storage, a large island, and a breakfast nook overlooking the backyard. A mudroom with laundry, and a powder room complete the main level. Upstairs, the massive primary bedroom offers a true walk-in closet, private sitting area, and a 5-piece ensuite. Three additional sizeable bedrooms and a full bathroom provide plenty of space for the family. The fully finished basement extends the living space with a large recreation room with lighting throughout, a 3-piece bathroom, and abundant storage. Outside, the backyard features a deck, gazebo and plenty of space for gatherings and outdoor enjoyment. Driveway offering parking for 4 additional vehicles. Located in the Longfields community, this home is walking distance to Starbucks, Farm Boy, schools, parks, a pharmacy, a medical centre, restaurants and Barrhaven Town Centre. Just a short drive brings you to Costco, Fallowfield Station, and Highway 416, making shopping, transit, and commuting exceptionally convenient. (id:49063)
1031 Capreol Street
Ottawa, Ontario
Welcome to 1031 Capreol St, a charming townhome located on a quiet street in the heart of Orleans, close to parks, recreation, and all the amenities the area has to offer. The main floor features a bright and functional layout with a spacious living and dining room, a cozy gas fireplace that ground the living space, and maintenance-free flooring throughout. The kitchen is spacious with loads of storage and includes a fun pass-through to the living space, perfect for entertaining or keeping connected while cooking. On the second level you'll find a large primary bedroom complete with a generous walk-in closet and an ensuite bathroom featuring both a soaker tub and separate shower. Two additional well-sized bedrooms and a full bathroom complete the upper level. The finished basement offers a bright and generous family room, laundry, and plenty of storage. Outside, enjoy a backyard with a lovely deck, ideal for relaxing or hosting guests. This home is move-in ready and perfectly situated for family living, first-time buyers, or anyone looking to enjoy life in a quiet, connected community. (id:49063)
560 Queen Mary Street
Ottawa, Ontario
Introducing 560 Queen Mary Street, an extraordinary legal duplex nestled in the prestigious Castle Heights community, offering nearly $65,000 in annual rental income. Recently constructed, this property exemplifies refined craftsmanship with soaring 12-foot ceilings on the main floor, 9-foot ceilings on the second level, and impeccable high-end finishes throughout.The main residence spans an impressive 2,645 sq. ft. of thoughtfully designed living space. It features a custom chefs kitchen, elegant open-concept living and dining areas centered around a cozy fireplace, and seamless access to a private rear deck. In addition to four generously sized bedrooms, the main unit also includes a versatile extra bedroom or private office, ideal for todays lifestyle. The luxurious primary suite is complete with a spa-inspired ensuite, walk-in closet, and an expansive walk-out balcony.The lower-level apartment offers a beautifully appointed two-bedroom suite with 9-foot ceilings and upscale finishes perfect as a high-quality rental or for extended family living. This property also presents the flexibility to reside in one unit while collecting income from the other, creating an exceptional opportunity for both homeowners and investors alike.Located just minutes from St. Laurent Centre, 560 Queen Mary enjoys unmatched convenience with excellent schools, shopping, restaurants, parks, and public transit all within easy reach. A rare combination of luxury, versatility, and income potential in one of Ottawas most desirable neighbourhoods. 562 Queen Mary St also for sale (id:49063)
560 Queen Mary Street
Ottawa, Ontario
Introducing 560 Queen Mary Street, an extraordinary legal duplex nestled in the prestigious Castle Heights community, offering nearly $65,000 in annual rental income. Recently constructed, this property exemplifies refined craftsmanship with soaring 12-foot ceilings on the main floor, 9-foot ceilings on the second level, and impeccable high-end finishes throughout.The main residence spans an impressive 2,645 sq. ft. of thoughtfully designed living space. It features a custom chefs kitchen, elegant open-concept living and dining areas centered around a cozy fireplace, and seamless access to a private rear deck. In addition to four generously sized bedrooms, the main unit also includes a versatile extra bedroom or private office, ideal for todays lifestyle. The luxurious primary suite is complete with a spa-inspired ensuite, walk-in closet, and an expansive walk-out balcony.The lower-level apartment offers a beautifully appointed two-bedroom suite with 9-foot ceilings and upscale finishes perfect as a high-quality rental or for extended family living. This property also presents the flexibility to reside in one unit while collecting income from the other, creating an exceptional opportunity for both homeowners and investors alike.Located just minutes from St. Laurent Centre, 560 Queen Mary enjoys unmatched convenience with excellent schools, shopping, restaurants, parks, and public transit all within easy reach. A rare combination of luxury, versatility, and income potential in one of Ottawas most desirable neighbourhoods. 562 Queen Mary St also for sale (id:49063)
251 Joshua Street
Ottawa, Ontario
Welcome to this stunning former show home featuring over $200,000 in premium upgrades and impeccable design throughout! Perfectly positioned across from the brand-new Spring Valley Drive Public Elementary School, this home combines luxurious living with everyday convenience. Step inside to a bright, south-facing layout filled with natural light. The open-concept main floor showcases a beautifully upgraded kitchen with high-end finishes, a walk-in pantry, and a spacious island ideal for family gatherings or entertaining. Just off the entrance, a walk-in closet and mudroom provide exceptional functionality and organization for busy households. Upstairs, you'll find four generous bedrooms including a luxurious primary suite with a spa-inspired ensuite and ample closet space. The additional bedrooms offer flexibility for family, guests, or home office needs. The fully finished basement extends your living space with a large recreation area and a full bathroom, perfect for movie nights, a fitness zone, or an in-law suite. Outside, enjoy a private backyard with room to relax and play-all while taking in the benefits of a sunny southern exposure. With showhome-quality craftsmanship, thoughtful design, and a prime location steps from the new school, parks, and amenities, this home is truly move-in ready and one-of-a-kind. (id:49063)
670 Parade Drive
Ottawa, Ontario
Welcome to the stunning Bradley 2-Storey Model Home by Valecraft Homes, one of Ottawa's most trusted and respected builders. Professionally designed and upgraded from top to bottom, this home showcases exceptional craftsmanship, luxurious finishes, and pride of ownership throughout. Step inside to discover a bright, move-in ready interior featuring wide 6 Oak hardwood and elegant ceramic tile flooring across the main level. The heart of the home is the breathtaking two-storey great room, anchored by a dramatic full-height fireplace wall a true showstopper. The chef-inspired kitchen boasts timeless white cabinetry, a large island with raised breakfast bar, stainless steel appliances including a built-in microwave and stove, and thoughtful finishes that combine style with functionality. Upstairs, the primary suite is a true retreat, featuring a spa-like ensuite complete with a freestanding soaker tub and a glass-enclosed walk-in shower. The home continues to impress with a fully finished basement, offering a cozy fireplace and a full 3-piece bathroom ideal for guests, entertaining, or family movie nights. Best of all, all furniture can be included, making this an incredible turnkey opportunity. Whether you're upsizing, relocating, or simply looking for a home that stands apart, this is a rare chance to own a former model home loaded with upgrades and timeless design. Schedule your viewing and bring us your offer today! (id:49063)
861 Karsh Drive
Ottawa, Ontario
Step into a home that's made for family living in one of Ottawa's most welcoming, family-friendly neighbourhoods 861 Karsh Drive offers the perfect blend of space, comfort, and community. This 4-bedroom, 4-bathroom detached home is move-in ready and full of potential. The main floor boasts a bright, open layout with a spacious living and dining area, perfect for hosting family dinners or celebrating life's everyday moments. The kitchen is filled with natural light and flows seamlessly into a cozy breakfast nook overlooking the backyard ideal for your morning coffee or weekend brunch. Cozy up by the fireplace with your favourite book and a warm cup of coffee in the cozy family room. Upstairs, you'll find 4 generously sized bedrooms, including a primary suite with its own private ensuite and walk-in closet. The fully finished basement adds even more space with a large rec room, 3 piece bathroom, 2 additional rooms that can be use as a home office, movie room, play zones, home gym and more. Outside, the fenced backyard gives you privacy and space for kids to play, summer BBQs, or just relaxing in your own quiet corner of the city. This home is surrounded by parks, top schools, and community centres. You're just minutes from South Keys Shopping Centre, transit lines, and walking trails, everything a busy family needs, right at your doorstep. This one checks all the boxes for a growing family or anyone craving more room in a vibrant community. Book your showing today! (id:49063)
1556 Tonilee Drive
Ottawa, Ontario
Where Comfort Meets Convenience in the Heart of East Ottawa! This beautiful Richcraft-built Sussex Model end-unit townhome sits proudly on the largest lot in the neighbourhood, offering rare outdoor space and no rear neighbours - a peaceful retreat just steps from the O-Train, parks, schools, shopping, and dining. Inside, the main level welcomes you with gleaming hardwood flooring, a generous entryway, a stylish powder room, and a sun-filled living room enhanced by a cozy gas fireplace and elegant crown moulding. The spacious dining area easily accommodates a full-sized table-perfect for family gatherings or entertaining. The bright eat-in kitchen offers ample cabinetry, abundant counter space, and patio doors leading directly to your large deck and massive fenced yard, ideal for outdoor dining and relaxation. There is an exterior barbeque gas valve located in the back yard. Upstairs, unwind in the large primary bedroom overlooking the backyard, complete with a walk-in closet and private ensuite bath. Two additional bright bedrooms feature generous closets and plenty of natural light, with an updated main bath nearby.The fully finished lower level extends your living space with a spacious family/rec room, laundry area, and plenty of storage.Enjoy low-maintenance living in a quiet community with no through-traffic, just minutes from CSIS headquarters, NRC, Costco, Gloucester Centre, Blair LRT Station, Starbucks, Cineplex, grocery stores, and Highway 417-offering outstanding access in every direction.This home is move-in ready, freshly maintained, and ideal for families, professionals, or investors seeking a convenient East Ottawa lifestyle. Oversized lot wraps around corner to left so would allow a large motorhome ,trailer or boat to drive along side of home for parking or storage. Quick closing available - your perfect Carson Grove home awaits! 24-hour irrevocable on all offers. Note: Some photos virtually staged. (id:49063)
51 Raftus Square
Ottawa, Ontario
WHY OWN ONE HOME WHEN YOU CAN OWN TWO?! Nicely updated home ready for a savvy home owner to enjoy the perks for a NEW COACH HOUSE TO COMPENSATE THE MORTGAGE PAYMENTS!! Conveniently located, this home features warm neutral tones throughout and a bright, welcoming feel. The modern kitchen includes brand-new stainless steel appliances, while the primary bedroom comes with its own ensuite. The finished basement adds plenty of extra living space and includes a half bath. A new furnace (2022) enhances comfort and efficiency. One of the standout features is the separate coach house - a rare and valuable addition. With vaulted ceilings and a cozy one-bedroom layout, it's designed for privacy, with all windows facing the back of the property. Built with great attention to detail, it includes fire-rated siding, spray foam insulation, extra exterior insulation, a 50-year steel roof, and heated bathroom floors. The coach house runs on its own energy-efficient heat pump and has a separate hydro meter. Currently rented to an excellent tenant, it offers great income potential ($1600 + hydro and gas) or could serve as a private space for family. Close to the Walter Baker Recreation Centre, parks, schools, and everyday amenities, this property combines comfort, practicality, and flexibility - a rare find in the heart of Barrhaven. (id:49063)
1106 - 200 Inlet Private
Ottawa, Ontario
Experience elevated living at Petrie's Landing, steps from scenic Petrie Island Beach and the Ottawa River. Perched on the 11th floor, this 693 sq. ft. condo combines modern comfort with resort-style amenities. Featuring 1 bedroom plus an oversized den that easily serves as a second bedroom, this home is perfect for professionals, couples, or anyone seeking a stylish and flexible space. The open-concept layout is bright and inviting, with hardwood floors, oversized windows, and a sleek kitchen featuring quartz countertops, stainless steel appliances, and smart cabinetry. Both the living room and primary bedroom open to large private balconies, ideal for morning coffee, evening drinks, or simply soaking in the panoramic East-facing views of the Ottawa River. The spa-inspired 4-piece bathroom includes a deep soaker tub and a separate walk-in shower, while in-suite laundry, central air conditioning, and efficient gas heating add everyday convenience. Free access to a long list of amenities: a fully equipped gym, rooftop outdoor pool with BBQ area, elegant party and meeting rooms, plus one underground parking space and a storage locker. Located in a quiet, adult-oriented and smoke-free building, this prestigious address offers easy access to parks, golf courses, trails, and the marina, where nature meets modern urban living. Immediate occupancy available. Locker P2 left Storage Room B-126 and Garage Parking P1-Left side A-65. (id:49063)
225 Peacock Drive
Russell, Ontario
This 3 bed, 3 bath middle unit townhome has a stunning design and from the moment you step inside, you'll be struck by the bright & airy feel of the home, w/ an abundance of natural light. The open concept floor plan creates a sense of spaciousness & flow, making it the perfect space for entertaining. The kitchen is a chef's dream, w/ top-of-the-line appliances, ample counter space, & plenty of storage. The large island provides additional seating & storage. On the 2nd level each bedroom is bright & airy, w/ large windows that let in plenty of natural light. Primary bedroom includes a 3 piece ensuite. The lower level is finished and includes laundry & storage space. The standout feature of this home is the full block firewall providing your family with privacy. Photos were taken at the model home in Russell at 201 Peacock Avenue. Flooring: Hardwood, Flooring: Ceramic, Flooring: Carpet Wall To Wall. Oct 2025 Occupancy. (id:49063)
221 Peacock Drive
Russell, Ontario
This upcoming 3 bed, 3 bath end unit townhome has a stunning design and from the moment you step inside, you'll be struck by the bright & airy feel of the home, w/ an abundance of natural light. The open concept floorplan creates a sense of spaciousness & flow, making it the perfect space for entertaining. The kitchen is a chef's dream, w/ top-of-the-line appliances, ample counter space, & plenty of storage. The large island provides additional seating & storage. On the 2nd level each bedroom is bright & airy, w/ large windows that let in plenty of natural light. An Ensuite completes the primary bedroom. The lower level can be finished (or not) and includes laundry & storage space. The standout feature of this home is the full block firewall providing your family with privacy. Photos were taken at the model home in Russell at 201 Peacock. Flooring: Hardwood, Ceramic, Carpet Wall To Wall. (id:49063)
318 Everglade Way Way
Ottawa, Ontario
Resort-Style Walkout Living in Bridlewood! This reimagined Glenview Legacy Quinn offers 3,800+ sqft of luxury with a full residential elevator and barrier-free design perfect for multi-generational or accessible living. 9-ft ceilings and 8-ft doors create an open, elegant flow. Chef's kitchen with gas range, premium finishes & built-in coffee bar. Upstairs: two primary-style suites with en-suites & walk-ins, plus a 3rd bedroom & laundry. Walkout lower level opens to a private oasis featuring a heated saltwater pool, pergola-covered hot tub, firepit lounge, tiki hut & low-maintenance turf. Smart irrigation, gas BBQ lines & professional landscaping complete the dream. Rarely offeredthis is more than a home, its a lifestyle! (id:49063)
604 Brian Good Avenue
Ottawa, Ontario
PRICED TO SELL QUICKLY! Welcome to this luxurious 2 bedroom Jazz condo with over 1140 sq' of luxurious living space built to the Energy Star standard, featuring quality finishings throughout. You will be sure to fall in love with the open concept living space. Tiled foyer offers access to a private balcony to enjoy your morning coffee or evening beverage of choice. The spacious living/dining room provides large scenic, light-filled windows which is open to a gourmet kitchen, appointed with quartz counters, stainless appliances and ample cabinet/counter space. The primary bedroom is located on the main level with a large walk-in closet & easy access to the main 4 piece bathroom with soaker tub & separate shower stall. The lower level is home to an expansive 2nd bedroom which can easily be divided up into office and bedroom if desired. Conveniently located laundry and additional 3 piece bathroom with shower stall. This level also provides access to the oversize attached garage with an upgraded EV charger and garage door opener. Utility and storage rooms finish off this amazing space. Steps away from restaurants, retail, transportation, schools and so much more. OPEN HOUSE, Sunday, Nov 2nd (2:00 - 4:00)PM (id:49063)

