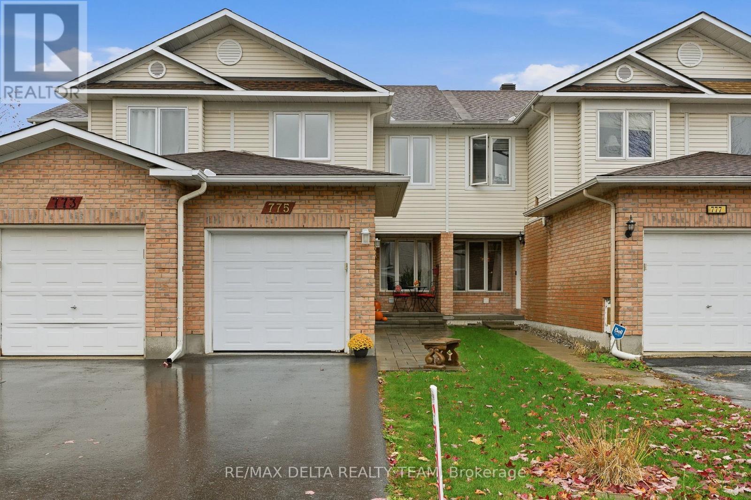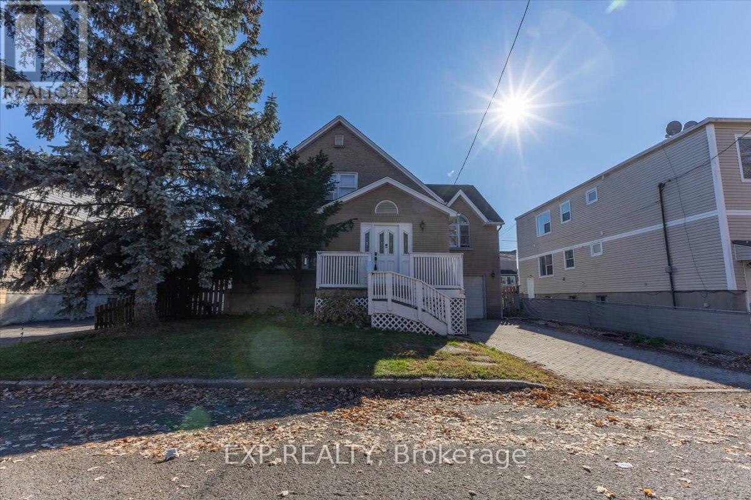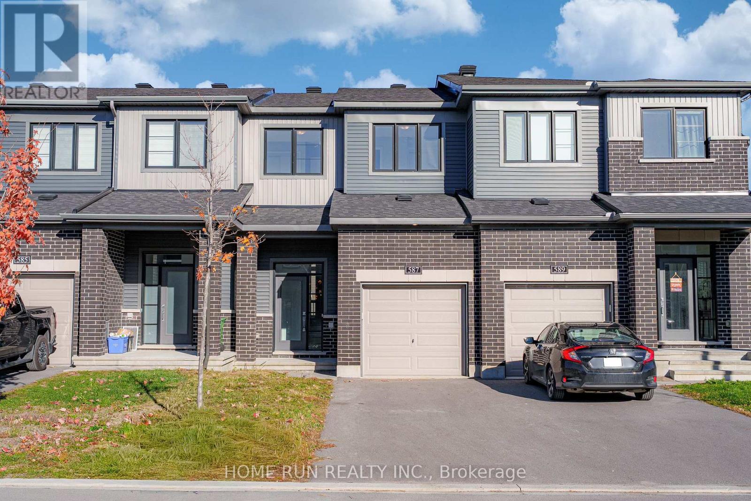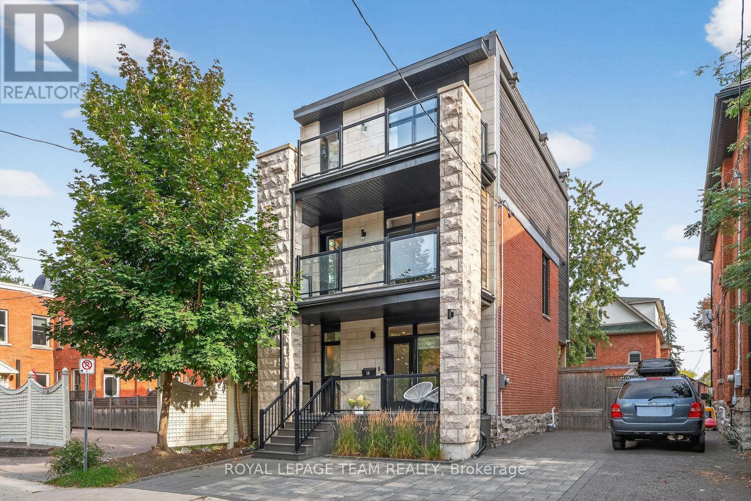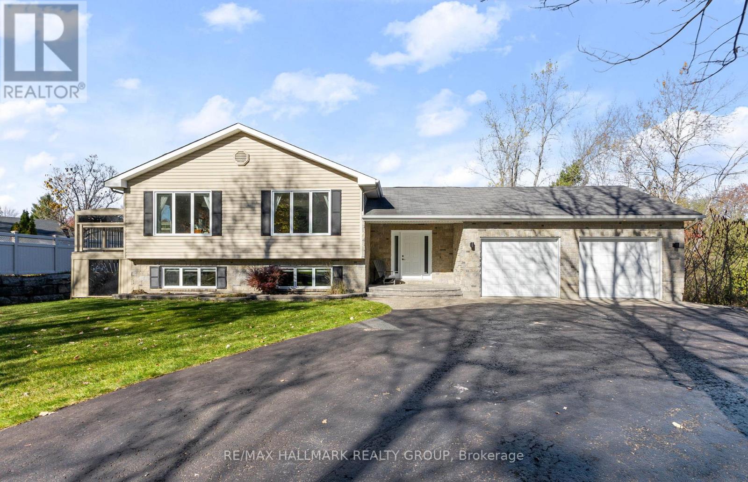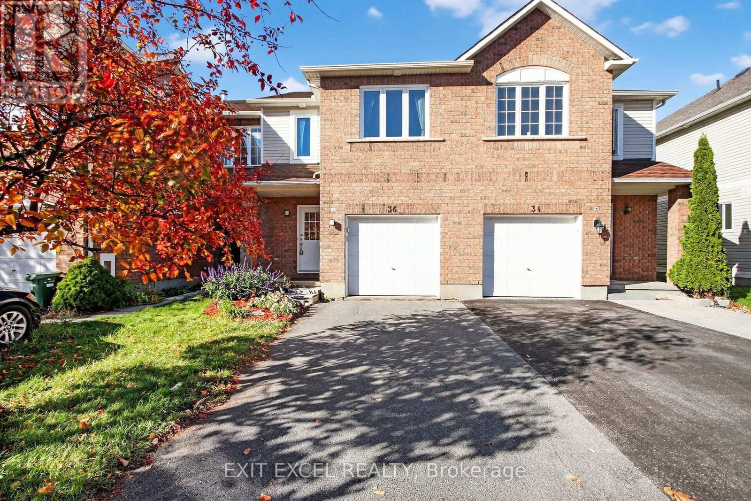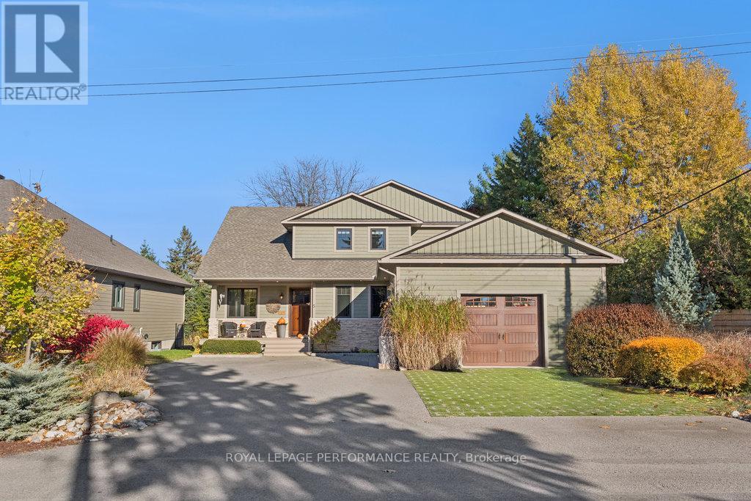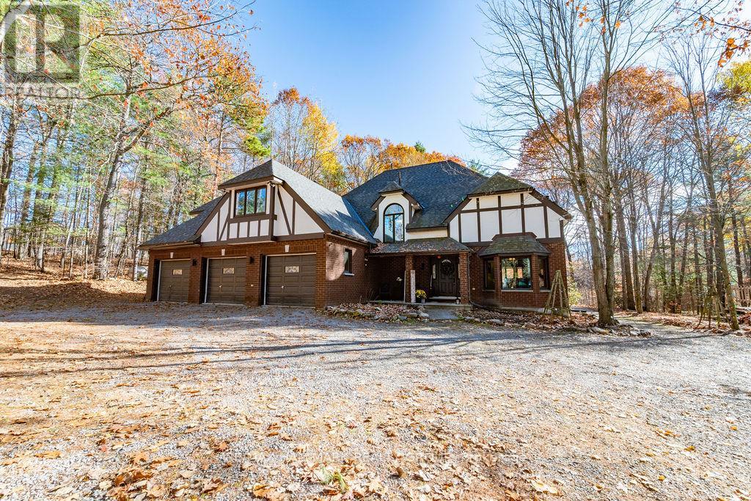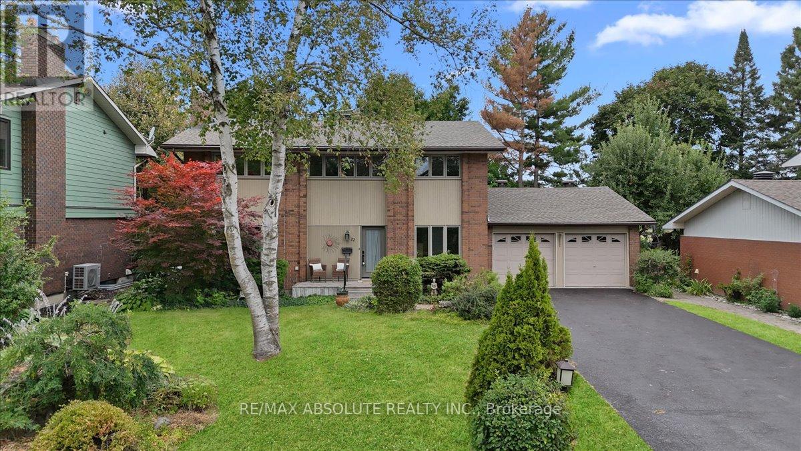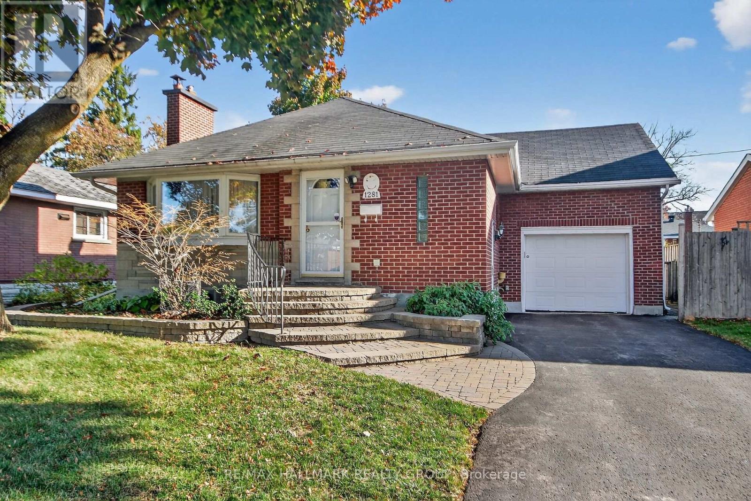775 Nesting Way
Ottawa, Ontario
Absolutely Adorable! This beautifully renovated freehold townhome is in mint condition from top to bottom. Ideally located close to shopping, schools, recreation centres, and transits, this 3-bedroom home offers a bright and functional layout with abundant natural light. The main and 2nd level features hardwood floors. The kitchen is very elegant with quartz counter tops, organised cabinetry, and newer appliances. The primary bedroom includes a spacious walk-in closet and convenient cheater access to the main bathroom, complete with a standalone soaker tub, glass shower, and ample storage. Floor-to-ceiling windows along the back wall fill the lower level with light, where you'll find a cozy family room with a gas fireplace and a generous laundry/storage area. Move-in ready and impeccably maintained - this one truly has it all! (id:49063)
320 Joffre-Belanger Way
Ottawa, Ontario
Do not miss this opportunity for all buyers, investors and developers. This beautiful home is not only move-in ready but includes a site plan assessment for it's best use for redevelopment. This spectacular family home sits on a 4682sqft - R4UA zoned lot allowing for a 10 to 12 unit development. This home is a 3 bedroom, 3 bathroom detached dwelling with attached over sized single garage, large backyard and fully finished basement. The upgraded kitchen includes quartz counter-tops, stainless steel appliances and plenty of cupboard space. Live-in or rent out as you set out to re-develop this beautiful lot that has been assessed with a site plan from one of Ottawa's top architect firms - RJH Architecture! Don't miss out on this rare opportunity! Showings begin Sunday November 2nd during the Open House between 2-4pm. (id:49063)
587 Lilith Street
Ottawa, Ontario
Welcome to this well-maintained modern townhome in the heart of Barrhaven, just steps from schools, parks, shopping, restaurants, and transit. Built in 2022 and freshly painted, this home features 9 ft ceilings on the main level. The kitchen offers stainless steel appliances, a pantry for additional storage, a breakfast bar, and direct access to the backyard. The lower level provides a comfortable family room-ideal for a play area, home office, or media space.Upstairs, the spacious primary bedroom includes a walk-in closet and an ensuite. Two additional bedrooms are well-sized, perfect for family or guests. The extra-long driveway accommodates parking for two vehicles in addition to the garage.The backyard is ready for your personal landscaping or outdoor entertaining vision. A great opportunity to live in a convenient and family-friendly neighbourhood. (id:49063)
16 First Avenue
Ottawa, Ontario
If you love the idyllic lifestyle of a legacy neighborhood without the risks of a heritage home, look no further than 16 First Avenue in the nations capital. Stunning interiors with top notch finishes, hardwood, heated floors in select zones, ceramic, quartz. Wired with ethernet, smart environmental controls. Rare Glebe advantages; ample surface parking, finished lower level and backyard oasis. An unmatched location and opportunity: excellent schools, parks, the canal, specialty restaurants, cafes and independent shops minutes away on foot, and the city's cultural, business, and political centre is a quick jaunt away on bike, foot, or transit. See it! (id:49063)
841 Regulus Ridge
Ottawa, Ontario
Corner lot end unit 44 lot with the none-interrupted entrance on the side. Open concept main floor living space with plenty of sunlights and windows with an abundance of natural light. 9 ft ceilings at first floor. The kitchen with a breakfast bar provides unobstructed views into the yard. Raised and upgraded kitchen cabinets and gas stove. Updated lighting fixtures. A private home office on the main floor is a bonus for townhomes. Upstairs, escape to the privacy of the separate primary bedroom overlooking the backyard, with a walk-in closet and an ensuite. Upgraded glass shower door, granite countertops and faucets. Two other good-sized bedrooms share the full bathroom. The unfinished basement has a rough-in for a future bathroom. The extra wide yard is the potential for a spacious fenced yard. Nearby good schools and parks, shopping center within 5 mins drive (id:49063)
2605 Pierrette Drive
Ottawa, Ontario
Welcome to 2605 Pierrette Drive, a beautifully updated home that perfectly combines charm, comfort, and modern style in the heart of Cumberland. From its fantastic curb appeal to the pride of ownership throughout, this home truly stands out.Step inside to a bright, open-concept living and dining area - ideal for gatherings and everyday living. The renovated kitchen is a true showpiece, featuring rich cabinetry, granite countertops, a stylish backsplash, stainless steel appliances, and a convenient breakfast bar. The spacious primary bedroom offers a peaceful retreat complete with a large walk-in closet and private 3-piece ensuite. Two additional bedrooms and a full main bath complete the main level.The fully finished lower level adds impressive living space, featuring a large recreation area with plenty of room for a media setup, games, or fitness. Oversized windows and a cozy gas fireplace make it warm and inviting, and a fourth bedroom (currently used as a kids playroom) adds flexibility. Step outside to your private yard with a deck that is perfect for summer entertaining and relaxing, complete with a beautiful gazebo offering shade and comfort - the ideal spot for dining or unwinding outdoors. (id:49063)
36 Calaveras Avenue
Ottawa, Ontario
Welcome to this bright and beautifully maintained 2-storey townhome in the heart of Barrhaven! Featuring 2 bedrooms plus a loft and 2.5 baths, this home offers an abundance of natural light and a fantastic open layout. The inviting living room showcases soaring vaulted ceilings and a cozy gas fireplace, creating a warm and spacious atmosphere. The galley-style eat-in kitchen provides excellent counter space and opens to a private backyard with a large deck-perfect for morning coffee or evening entertaining. Upstairs, you'll find two generous bedrooms, including a primary suite with a 4-piece ensuite, along with a versatile loft ideal for a home office or reading nook. Recent updates offer peace of mind and modern comfort, including windows (2024), roof (2019), furnace & A/C (2021), fresh paint (2025), and most light fixtures replaced throughout. Additional features include an unfinished basement ready for your personal touch, an attached garage with inside entry, and all new smoke/CO detectors. Close to schools, parks, and shopping-this is the perfect blend of comfort, convenience, and style. (id:49063)
16 Spinney Way
Ottawa, Ontario
Welcome to 16 Spinney Way- Rarely offered and beautifully maintained 2-bedroom, 3-bathroom bungalow with a finished basement, perfectly situated across from a serene forest on a quiet, well-established street. From the moment you arrive, you'll notice the immaculate landscaping, complete with an interlock walkway, patio, pergola, and PVC fencing - the perfect setting for relaxing or entertaining outdoors. Step inside to discover a spacious, light-filled layout featuring: a well-appointed kitchen with granite countertops and a cozy eating area, a large dining and living room with cathedral ceilings and a gas fireplace and a bright sunroom with a sliding door leading to the deck and backyard. The primary suite is generously sized and includes double closets and a luxurious ensuite. A second bedroom, full bathroom, and convenient main-level laundry complete the main floor. The finished basement offers exceptional bonus space with a recreation room featuring a second fireplace, a 3-piece bathroom, and a large storage/workshop area. Located in one of the area's most desirable neighborhoods, you'll be close to major shopping centers, beautiful parks, and all amenities - the perfect blend of comfort, convenience, and charm. (id:49063)
5 Melva Avenue
Ottawa, Ontario
Located in the up-and-coming community of Kemp Park, just north of Findlay Creek, this custom-built home showcases refined living in a rustic setting. This property seamlessly combines space, style, and versatility in a prime location just off Bank Street. Built in 2016 by the current owners, every detail has been thoughtfully curated to create a truly one-of-a-kind residence. The home's layout offers impressive functionality and character, with a bungalow layout enhanced by a loft-style second floor. The living room features a two-story open-to-above ceiling, while the professionally designed kitchen boasts premium cabinetry, countertops, and an efficient flow. Throughout the home, the finest millwork flows seamlessly, exuding elegance and showcasing high-quality craftsmanship. Top-quality Loewen windows flood the interior with natural light, creating a warm and inviting atmosphere year-round. The open loft upstairs provides a flexible space that functions beautifully as a home office, studio, or additional bedroom. The fully finished lower level features a self-contained apartment with a bedroom, full bath, laundry, kitchen, and sound-dampening R70 insulation. Outside, you'll find an unrivaled private backyard oasis, complete with a custom deck, an above-ground pool, mature trees, and a stunning built-in outdoor sauna, accessible directly from the primary suite. This carefully planned outdoor space creates a serene retreat, perfect for relaxation and entertaining. Practicality meets luxury in the oversized garage, which easily accommodates large vehicles or workshop needs. Built to be a true all-season home, this property is just minutes away from everything you need. This rare opportunity to own a modern, custom home in Kemp Park offers the perfect blend of comfort, thoughtful design, and a prime location. (id:49063)
24 Rahns Road
Laurentian Valley, Ontario
Welcome to this stunning 6-bedroom, 5-bathroom home offering nearly 4,000 sq. ft. of living space on a private, tree-lined 1.24-acre lot. Tucked away on a quiet dead-end street in Laurentian Valley, this property provides the perfect blend of tranquility and convenience-just 15 minutes to Petawawa or Pembroke and 5 minutes to Highway 17. Inside, you'll find over $230,000 in upgrades and renovations, highlighted by a custom chef's kitchen (2022) featuring a double quartz island, 6-burner gas stove with pot filler, and a walk-in pantry that perfectly complements the modern farmhouse aesthetic. The new in-law suite (2022) offers a private entrance, a matching kitchen, and a full bathroom with marble tile, creating a comfortable and stylish space ideal for extended family or guests. Outside, enjoy the peace and beauty of your own 1.24-acre treed property with plenty of room to play, garden, and entertain. Relax and unwind by the above-ground pool (liner requires replacement, sold as-is) or simply take in the serene views of the natural deer run that passes just behind the property. The attached 3-car garage provides ample space for vehicles, storage, or a home workshop - perfect for hobbyists with a separate 220 AMP panel. Peace of mind comes easy with extensive updates throughout including, 25 year fibre glass shingles (2019), eavestroughs (2020), additional blown insulation in the attic (2020), owned HWT (2021), heat exchanger in the furnace replaced (2024), New garage door springs (2025). Enjoy nature right at your doorstep with ATV and walking trails nearby, plus quick access to the Laurentian Valley four-season walking and outdoor skating trail. The Alice and Fraser Recreation Centre is just minutes away, offering family-friendly activities year-round in this welcoming community with a mix of younger and established families.This exceptional property combines rural peace with modern luxury - a rare find in one of Laurentian Valley's most desirable neighbourhoods. (id:49063)
22 Banting Crescent
Ottawa, Ontario
NO REAR NEIGHBOURS! This home has been cared for & updated by the same family for over 40 years! Pride of ownership prevails! LITERALLY a hop, skip & a jump to Roland Michener Public School, NO roads to cross to get to school! The lot has stunning mature trees and gorgeous perennial gardens; a magical setting all year round, right in your very own backyard! Beaverbrook is one of the prettiest communities in Ottawa! Bike, walk & cross-country ski paths at your doorstep! An incredible lifestyle awaits! FULL brick exterior (they don't make them today like they used to! & a 65 foot frontage). The main floor office, formal living & dining have STUNNING floor to ceiling windows -- all NEW! Each room flows seamlessly from one to another. Updated kitchen offers a large window that looks out onto the backyard, LOTS of shaker-style cabinets, crown molding, a wall pantry, PLUS granite countertops. Main floor laundry. The landing on the second floor is flooded with natural light! The good-sized primary bedroom has a WALL of closets (equal amount of space to a large walk-in closet) & 4-piece ensuite. 3 additional good-sized bedrooms, plus main bath complete the bright second level. Unspoiled lower level! Freshly poured garage floor in the oversized 2 car garage! Furnace, AC & hot water tank 2017, Roof 2015, Windows 2018 (id:49063)
1281 Erindale Drive
Ottawa, Ontario
*OPEN HOUSE: Sunday, November 2nd, 2:00-4:00 PM* Rare opportunity in the desirable community of Copeland Park, just minutes from shopping, Algonquin College, public transit, and quick access to Highway 417. This detached 3-bedroom home sits on a 52 x 102 ft lot and showcases timeless brick construction accented with stone and vinyl. The main level features hardwood floors and a bright kitchen with maple cabinetry, granite counters, and tiled backsplash. It also offers two well-sized bedrooms, one with a sliding door walkout to the backyard deck, and a 3-piece bathroom with tiled floors and shower. The upper half level includes a spacious third bedroom with an abundance of closet space. The lower level offers excellent income potential or multigenerational living, with a convenient side door entrance providing direct access. The fully fenced backyard is well maintained, complete with landscaped areas, a flower bed, and a large shed. Parking for up to three vehicles, including an attached garage with rear door access to the backyard. This home is equipped with a Generac home generator for a peace of mind. Whether you're looking to move in, rent out, or invest long-term, this home offers tremendous value for families and investors in one of Ottawa's most central and connected communities. (id:49063)

