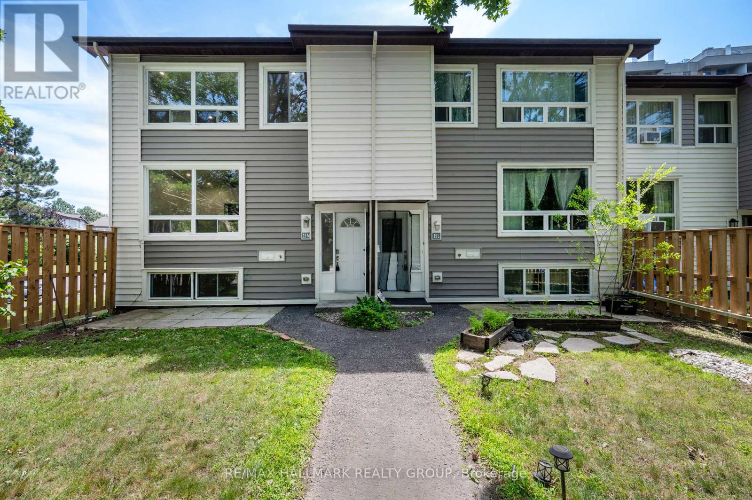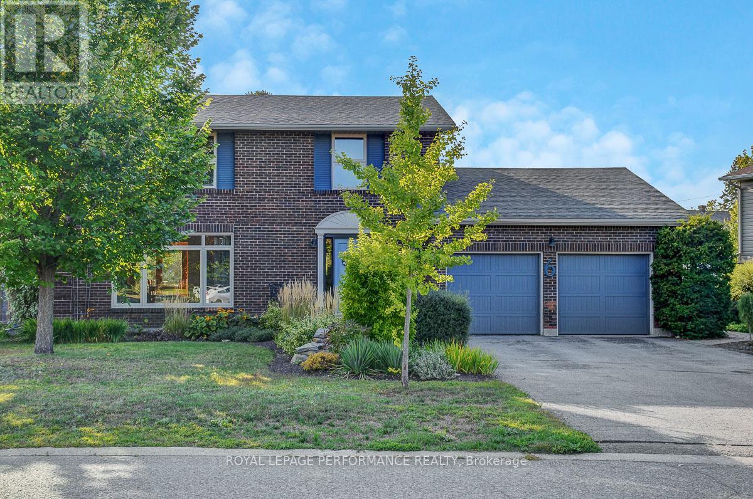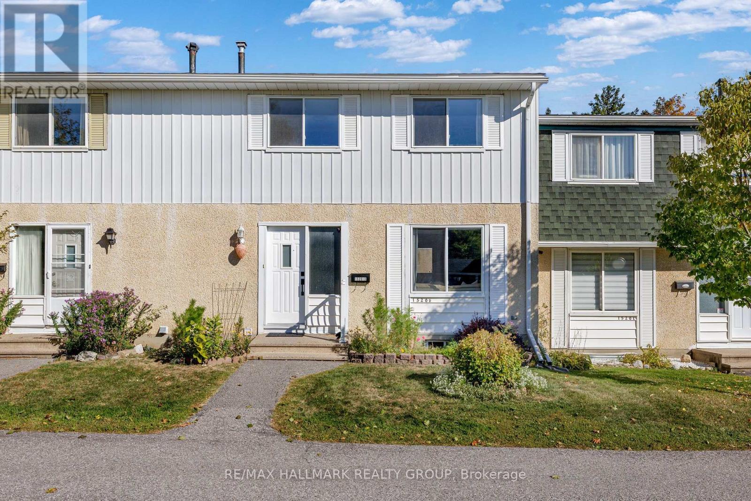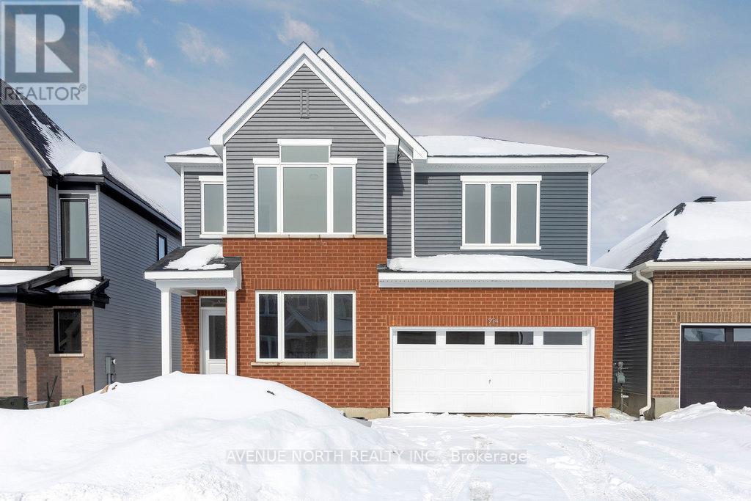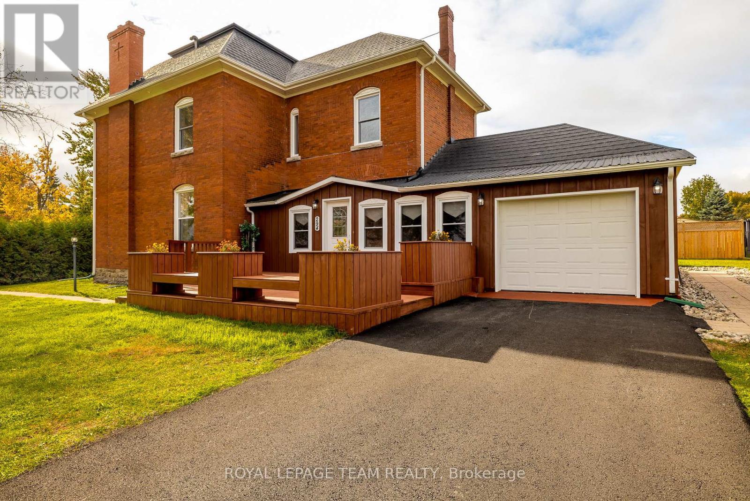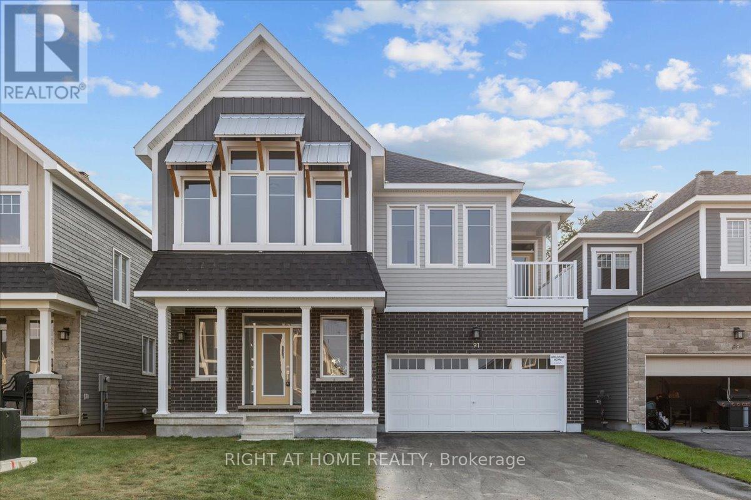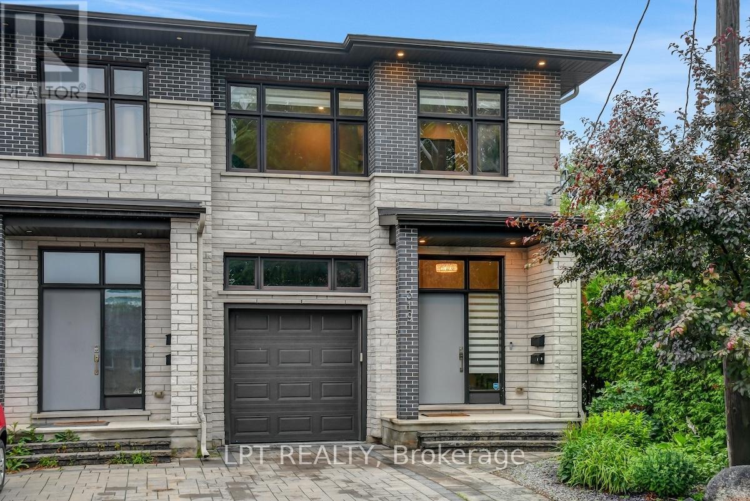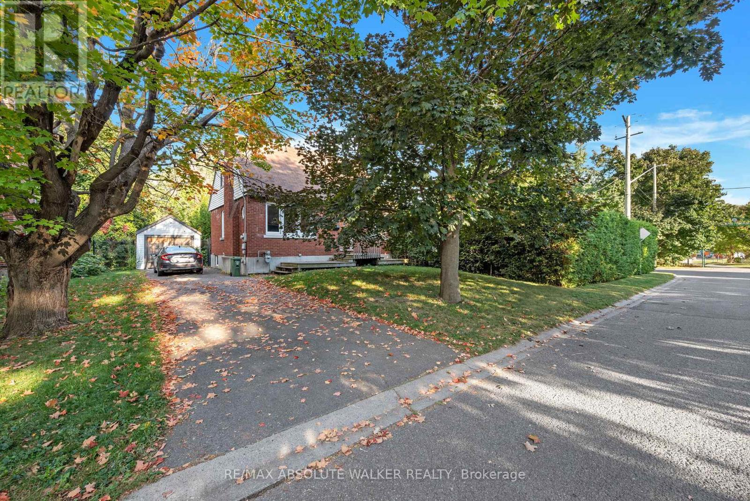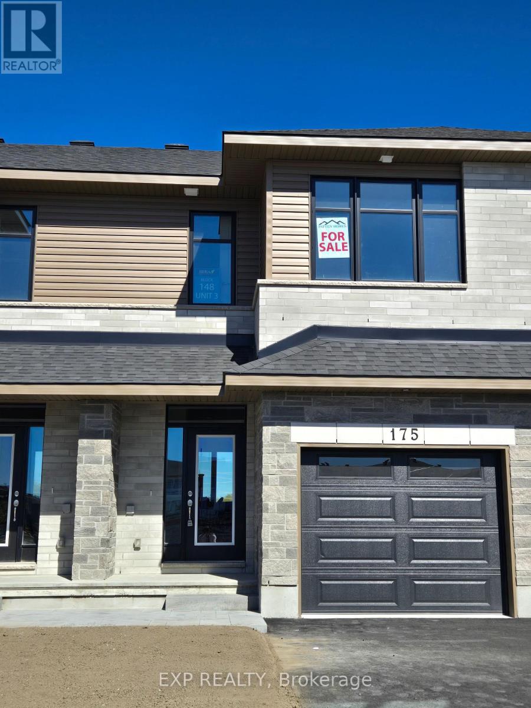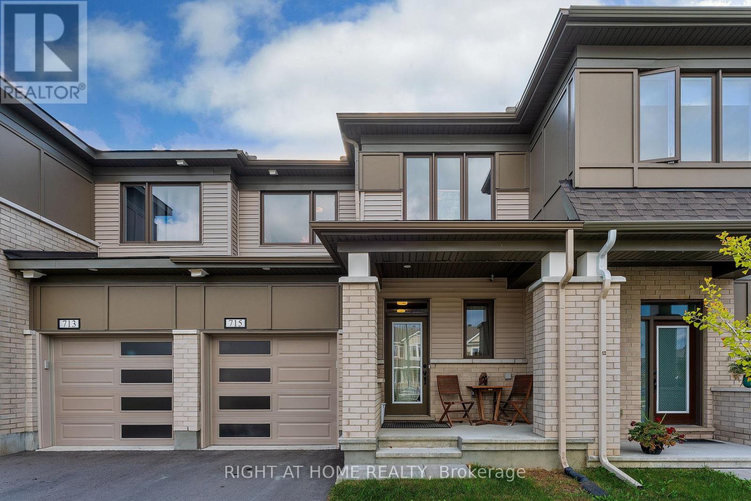M - 15 Banner Road
Ottawa, Ontario
Well-maintained and updated end-unit townhome, perfect for first-time buyers or investors. Located near Bruce Pit walking trails, schools, parks, the Queensway Carleton Hospital, shopping and HWY 417. Extensively updated in 2018 with new siding, insulation, lighting, potlights, and main floor laminate. Roof and asphalt repairs completed in 2019. The bright main level features a spacious living and dining area and a kitchen with newer appliances (2021). Upstairs offers two generously sized bedrooms with ceiling fans and a full bath with updated flooring and vanity.The fully finished basement includes two additional bedrooms, 2-piece bath, and laundry room. Enjoy a partially fenced front yard, ideal for a patio or garden. Hot water tank is owned. Move-in ready with excellent access to amenities and transit. (id:49063)
6 Sellers Way
Ottawa, Ontario
Welcome to 6 Sellers Way, a beautifully updated 2 Storey in the prestigious west end neighbourhood of Arlington Woods. The main floor with hardwood and tile throughout features a lovely front living room with wood fireplace that flows into the dining room and spectacular open kitchen addition with sunfilled wall of windows overlooking the landscaped backyard. There is also main floor family room with gas fireplace and an updated powder room. Upstairs there are 4 good sized bedrooms all with hardwood. The primary bedroom has a renovated 3 piece bathroom with walk-n shower and walk-in closet. There is also a 4 piece updated bathroom. The basement is fully finished with large recroom featuring a stone wall, and office space, laundry room and 3 piece bath. Many updates including all new windows and exterior doors, garage doors, roof, Insulation, chimney (2019). 24hr Irrevocable on all offers. (id:49063)
D - 1520 Beaverpond Drive
Ottawa, Ontario
Welcome to this beautifully upgraded 3-bedroom, 2-bathroom townhome condo offering comfort, convenience, and move-in readiness! Perfectly located close to schools, shops, and everyday amenities, this home also provides quick access to nearby transit lines making commuting to work or school a breeze. Inside, you'll find thoughtful upgrades throughout, creating a modern and welcoming space that requires no additional work just move in and start enjoying. Whether you're a first-time buyer searching for your perfect starter home or parents looking for an ideal property for children attending university or college, this home checks all the boxes. With its combination of location, value, and style, this townhome is a must-see opportunity! (id:49063)
2850 Montague Boundary Road
Ottawa, Ontario
Welcome to private, country living, just a short drive to the city! Nestled on over 10 scenic acres just outside Ottawa, this custom-built bungalow, with WALKOUT BASEMENT, offers the perfect balance of privacy, modern style, and family functionality. With Luxury Vinyl Plank (LVP) flooring, pot lights, and high-end finishes throughout; every detail has been thoughtfully designed. Step into the bright open-concept main floor where the heart of the home shines: a dream kitchen featuring modern white shaker cabinetry, sparkling quartz counters, a bold blue island with waterfall edge, beveled subway tile backsplash, and sleek stainless steel appliances. The spacious living room is perfect for gathering, complete with a sliding door that opens onto a large deck overlooking your acreage. The primary suite is a true retreat with its spa-like 5-piece en-suite and a walk-in closet with built-in organization. On the opposite side of the home, you'll find three additional bedrooms, each with armoire closets to maximize space, plus a stylish main bath, hallway pantry, and a stunning custom laundry room with garage access. Wide hallways make the home feel open and accessible. Downstairs, the fully finished walk-out basement is designed with flexibility in mind. Large windows flood the space with natural light, and it features a rough-in for a bathroom plus a full in-law suite with a den, large bedroom, and a future kitchenette space; perfect for extended family or guests. Outside, enjoy 10+ acres of country living, offering space for kids to explore, pets to roam, and peaceful sunsets to unwind. Ideal for a growing or multigenerational family looking for space to thrive. An added bonus: just 7km from Dwyer Hill, this home is also a perfect fit for a military family. Combining modern comforts with a country lifestyle, all within easy reach of city amenities - what more could you ask for? (id:49063)
224 Appalachian Circle
Ottawa, Ontario
Experience the luxury of modern living in the heart of Barrhaven. Here is a luxury single-family home designed to cater to your comfort and style for your family. This modern home has 4 spacious bedrooms, 3.5 bathrooms, a fully equipped kitchen with stainless steel appliances, and a bright open-concept living space. It offers a large backyard, perfect for outdoor entertaining with your kids and guests, and an insulated garage that accommodates two vehicles. Other unique features are a separate private walkout entrance for convenient access to the backyard and a full bathroom in the basement. This home is located in a family-friendly neighbourhood with top-rated schools, parks, bicycle trails, walking paths, and close to shopping, dining, public transit and Highway 416, etc. For ideas to decorate the home, some of the home's photos are virtually staged. Additionally, the photos were taken during the winter of 2023, when the property was listed for rent. Step into this spacious home for immediate occupancy and enjoy a lifestyle of comfort, convenience, and sophistication. (id:49063)
294 Dumbrille Street
North Grenville, Ontario
Nestled in the charming heart of Downtown Kemptville, this absolutely gorgeous Triple Brick home presents a rare opportunity for discerning buyers. Meticulously renovated from top to bottom, the residence boasts pristine new drywall throughout, complemented by elegant crown molding and soaring 12-foot ceilings that enhance the sense of spaciousness. Original, beautifully refinished baseboards add a touch of historic charm to the modern updates.Ensuring peace of mind and contemporary comfort, the home features completely updated wiring, copper plumbing, and city water and sewer lines. The thoughtfully designed layout includes two graceful staircases leading to four generously sized bedrooms, a convenient laundry room, and a spacious bathroom complete with a luxurious Jacuzzi tub.This property is also a fantastic investment opportunity, perfectly suited for use as a premium AirBnB. Its unique blend of historic charm and luxurious amenities including an indoor hot tub room and a sauna, make it a standout choice for travellers seeking a memorable, high-end experience. The four bedrooms can comfortably accommodate larger groups or multiple families, while the large, inviting decks and charming front porch offer guests a perfect space to relax and enjoy the downtown atmosphere. The front office space could even serve as a dedicated workspace for digital nomads or business travellers. Enjoy the outdoors with large, inviting decks in both the front and backyard, perfect for relaxing or entertaining. The delightful front porch also offers a versatile office space, ideal for those seeking a home-based business opportunity. This exceptional home seamlessly blends historic elegance with modern amenities, making it a truly special find in a highly desirable location. (id:49063)
91 Hackamore Crescent
Ottawa, Ontario
Welcome to 91 Hackamore! This BRAND-NEW, NEVER-BEEN-LIVED-IN home is the builder's LARGEST MODEL. Upon stepping inside, AMPLE SIZE at 4,000+ sq. ft. and PREMIUM FEATURES, including hardwood floors, 9' smooth ceilings, pot lights and quartz countertops, are immediately noticeable. Further, $80,000+ WORTH OF UPGRADES shine - the premium 42' LOT with NO REAR NEIGHBOURS, raised 9' ceilings on the upper level, spa ensuite, and more. Stepping inside, the main floor features a den, perfect for a home office, a great room with a gas fireplace, fit for entertaining, and a spacious dining area. Continuing through the main floor, you'll find the oversized eat-in kitchen, with breakfast bar island and pantry, powder room and mudroom with walk-in closet, perfect for storage, and access to your double-car garage. Heading upstairs, you'll find the primary w/ WIC and FIVE-PIECE SPA ENSUITE. Also upstairs is the large LOFT with VAULTED CEILING, three additional OVERSIZED bedrooms, two additional four-piece baths, BALCONY and laundry room. Finally, the lower level offers a finished rec room, perfect for media or space for the children to play, and another four-piece bath. Perfectly situated in Richmond's Fox Run development, this master-planned community offers privacy away from the hustle and bustle, while simultaneously offering access to schools, shops and Meynell Park. Available immediately. Appliances, central a/c and blinds have been installed. All utilities extra. Get in touch with me today to make this home yours! (id:49063)
319 Glynn Avenue
Ottawa, Ontario
Welcome to this beautifully updated and spacious 4+1 bedroom home with a fully finished in-law suite, ideally situated in a highly central and accessible neighbourhood. Thoughtfully designed with large windows and surrounded by mature trees, this home offers a bright, open-concept layout perfect for family living and entertaining. The main level features 9-foot ceilings, elegant pot lighting throughout, a generous foyer with walk-in closet, powder room, and a custom kitchen with quartz countertops and ample cabinetry. The adjoining dining and living areas provide a seamless and inviting space to gather. Upstairs, you'll find four spacious bedrooms including a luxurious primary retreat complete with a walk-in closet and spa-inspired 5-piece ensuite featuring a soaker tub and stand-up shower. A full main bathroom and a convenient second-floor laundry room with a folding station complete the level. The fully finished lower level is equipped with a separate entrance and offers a stunning one-bedroom in-law suite, complete with its own laundry, a dedicated hydro meter, and great natural light ideal for extended family or potential rental income. Enjoy a fully landscaped exterior, interlock driveway, and a newly fenced backyard perfect for privacy and outdoor enjoyment. Prime location just minutes from downtown Ottawa, Train Yards shopping district, VIA Rail station, O-Train access, and the pedestrian bridge off Donald Street with a direct path to Sandy Hill and uOttawa. 24 Hour Irrevocable on All Offers as per form 244. (id:49063)
234 Zinnia Way
Ottawa, Ontario
All appliances included! Experience modern living in this newly built Claridge End Unit The Whitney home, featuring numerous upgrades throughout. The open-concept main floor is perfect for family living, flooded with natural light. The gourmet kitchen boasts two-tone cabinetry, a spacious island, stainless steel appliances, pot lights, and more. Hardwood floors run throughout the main level. The master suite offers a walk-in closet and an ensuite with an oversized shower. Three generously sized bedrooms and 2.5 bathrooms complete the upper level. The finished lower level includes a large family room, ideal for entertaining or relaxing. Please note, the backyard is not fenced. (id:49063)
899 Maplewood Avenue
Ottawa, Ontario
Welcome to 899 Maplewood Avenue, a beautifully maintained home offering comfort, functionality, and a prime location just steps from a picturesque park. This property on a mature tree-lined street features a detached garage and a large, fully fenced private yard, perfect for outdoor living, entertaining, or family activities. Inside, you'll find a bright, carpet-free interior with an abundance of windows that fill the home with natural light. The inviting living room boasts a cozy gas fireplace, creating a warm and welcoming space to relax. Upstairs, the bedrooms include built-in drawers and shelving, maximizing storage and keeping spaces organized. The spacious open basement offers endless possibilities-whether you're looking for a recreation area, home gym, or play area. All the major essential big-ticket items have been updated. With its combination of thoughtful features, a quiet family-friendly neighbourhood, and close proximity to green space, quick access to everyday shopping and amenities, and convenient routes across the city via nearby transit and major corridor, this home is an ideal choice for anyone looking to enjoy the best of Ottawa living. (id:49063)
175 Craig Duncan Terrace
Ottawa, Ontario
RAND NEW - MOVE IN READY! Backing onto a pond - with no rear neighbours - The Ashton model by Patten Homes hits on another level; offering 3 bedrooms and 3 bathrooms with a level of finish that will not disappoint. The main floor open concept layout is ideal for both day-to-day family living and entertaining on those special occasions; with the kitchen offering a walk-in pantry and large island with breakfast bar, facing onto the dining area. Relax in the main living area with a cozy gas fireplace and vaulted ceiling. From the living room, access the rear yard with 6' x 4' wood deck. Upper level showcases a spacious primary suite with elegant 4pc ensuite and walk-in closet. 2nd and 3rd bedrooms generously sized with large windows, steps from the full bathroom and convenient 2nd floor laundry. Finished lower level with walk-out offers opportunity to expand the living space with family room, games room, home office or gym! Experience the luxury of owning brand new! (id:49063)
715 Derreen Avenue
Ottawa, Ontario
Discover your ideal lifestyle at this stunning 3-year-old townhome in the vibrant Kanata Connections community. Enjoy the perfect mix of modern comfort and incredible convenience with 3 bedrooms and 2.5 bathrooms, designed for contemporary living.The bright, open-concept main floor is perfect for entertaining. The kitchen features sleek stainless steel appliances and a walk-in pantry, while the south-facing backyard floods the space with natural light.Upstairs, you'll find a spacious primary suite complete with a walk-in closet and a private ensuite bathroom. Two more bedrooms and a dedicated laundry room add to the home's functionality. The finished lower level is a flexible space perfect for a home gym, cozy family room, or a dedicated media area. The unfinished portion provides plenty of storage to keep everything organized.Live moments away from top amenities including Tanger Outlets, Costco, and the Canadian Tire Centre. With easy access to Highway 417 and nearby schools, everything you need is right at your fingertips. Photos were from before the current tenants' possession. Make this beautiful townhome your new sanctuary just in time for the holidays! (id:49063)

