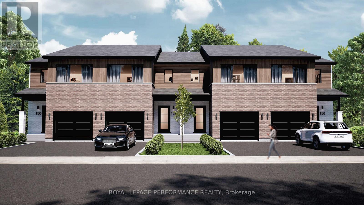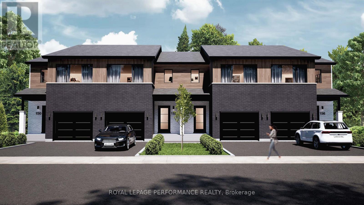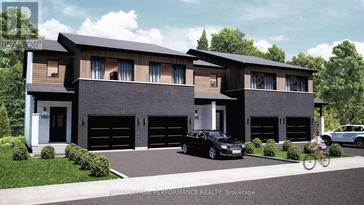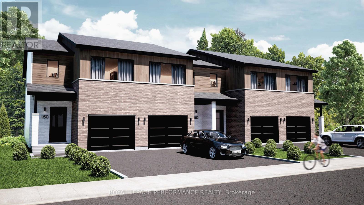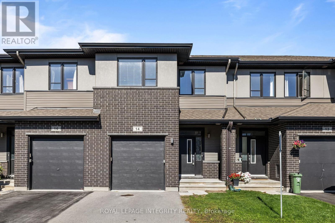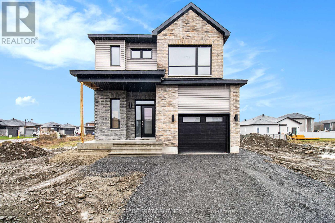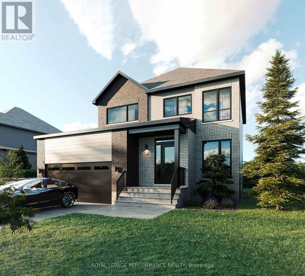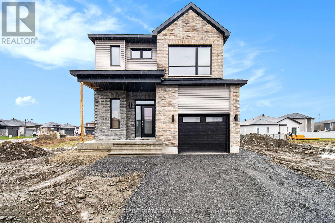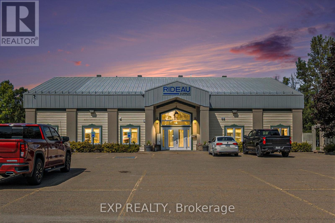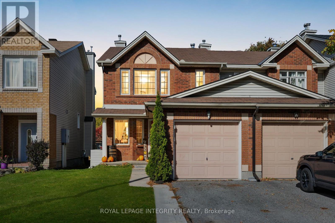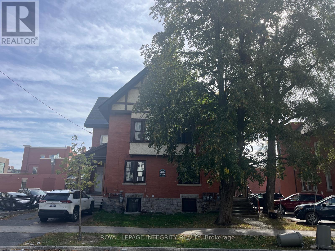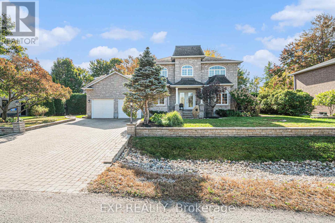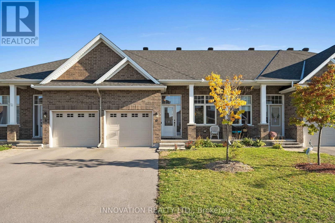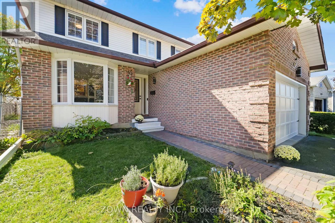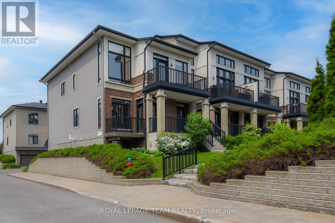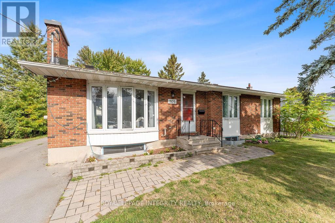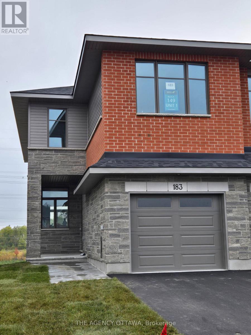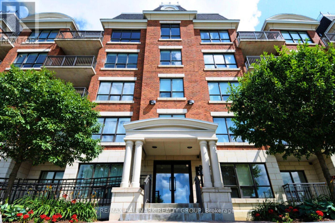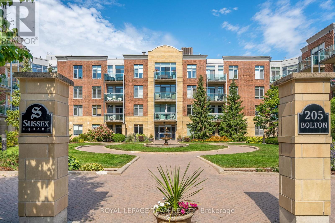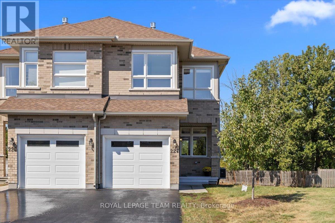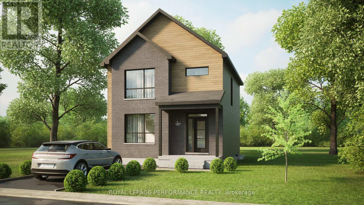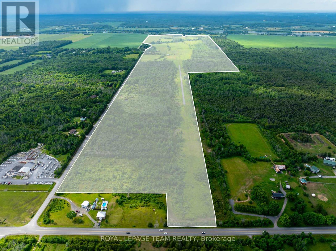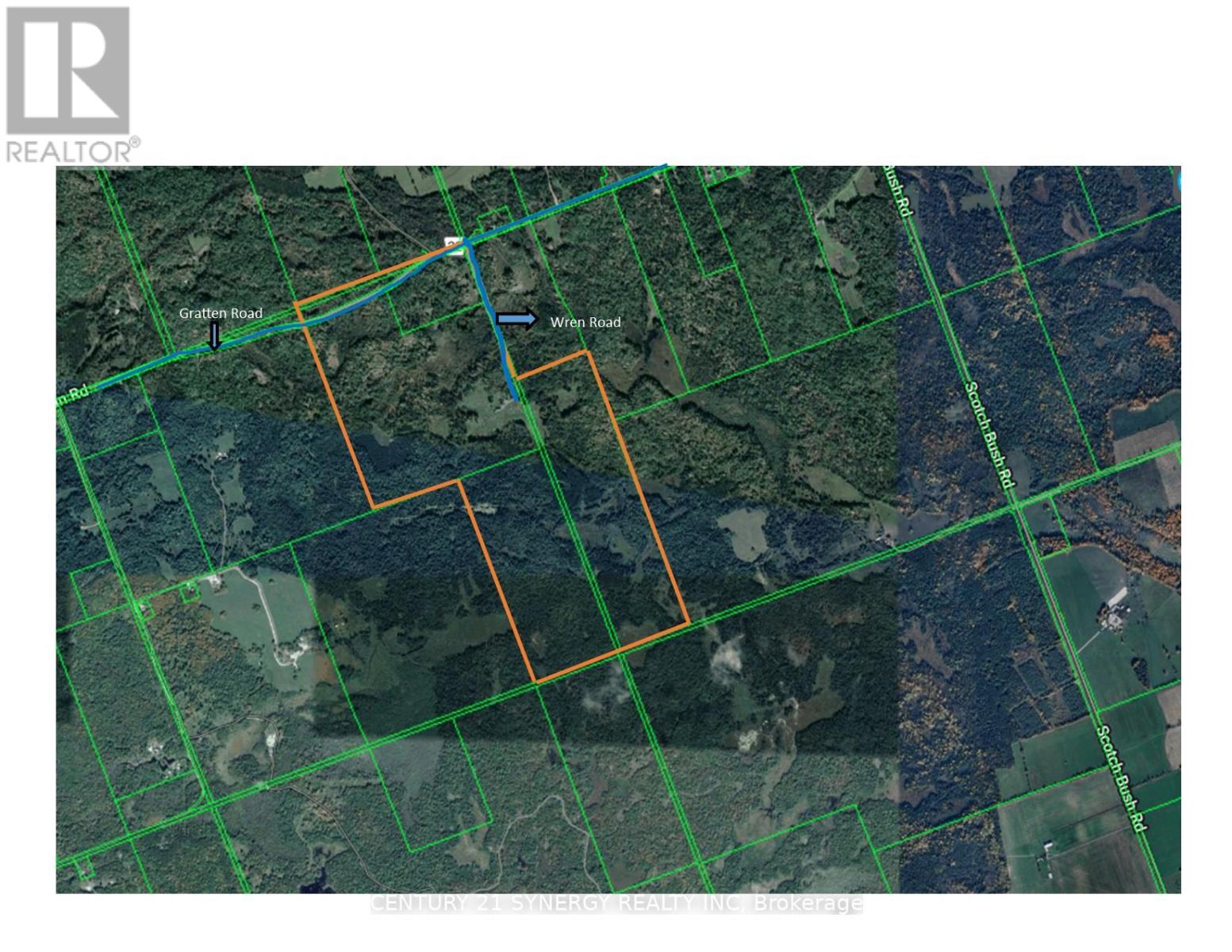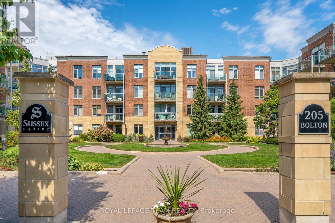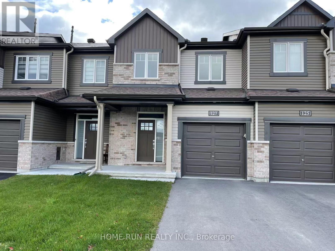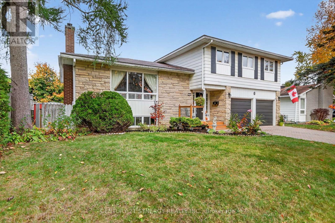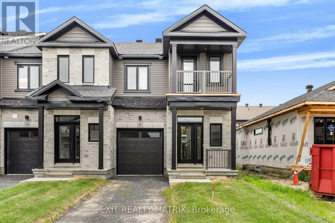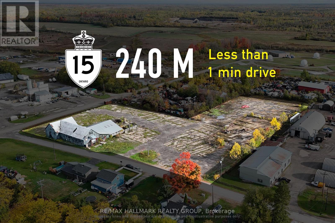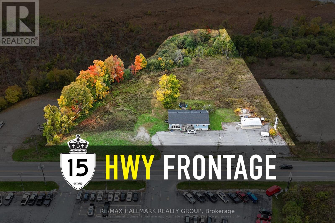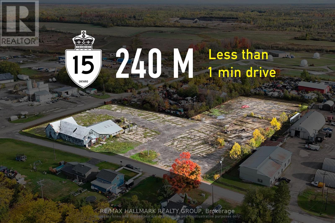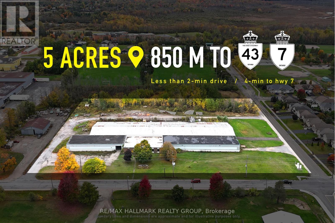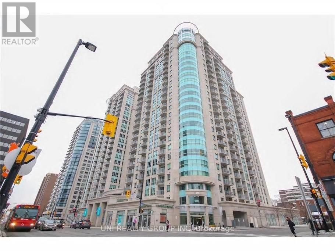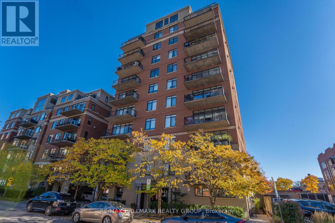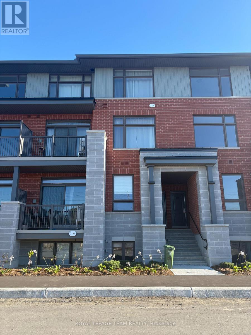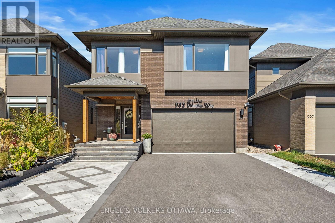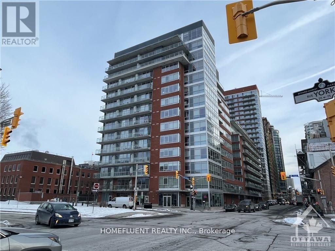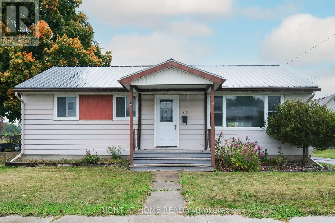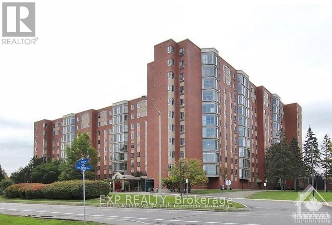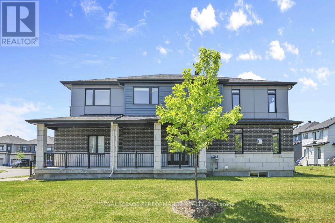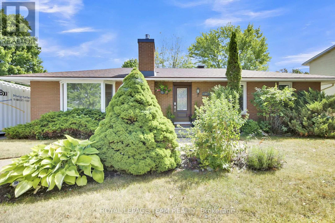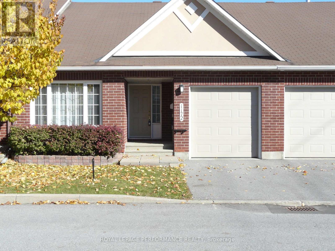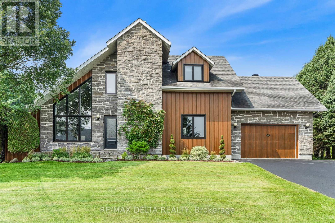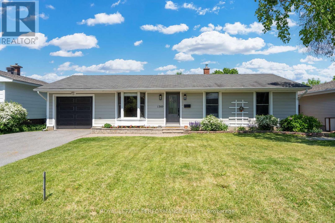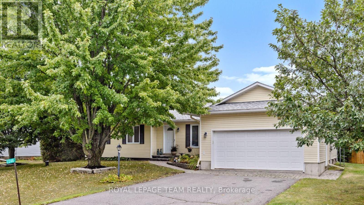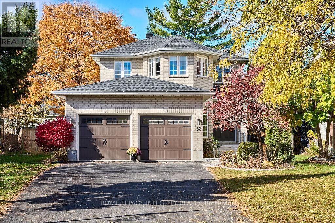2400 Gray Crescent
Clarence-Rockland, Ontario
**OPEN HOUSE SUNDAY FROM 2 - 4 PM @ 235 BOURDEAU BD, LIMOGES**Welcome to Beaumont, Morris Village - Townhouses! Discover a higher standard of living with these to-be-built luxury townhomes by Landric Homes (aka: the multi-award-winning 'Construction LaVérendrye' in QC). Renowned for high-quality builds, thoughtful designs, and attention to detail - Landric Homes delivers homes that truly stand apart. This middle-unit townhome offer an immense 1,690 sq. ft. above ground, tall 9' ceilings, oversized 8' patio doors, concrete block party wall (superior sound proofing), and abundant natural light throughout. The main floor features an open-concept layout with a spacious living / dining area, and a chef-inspired kitchen, complete with walk-in pantry and designer-selected high-end finishes. The 2nd level hosts 3 generous bedrooms, 1 full bathroom (added ensuite optional), and a convenient laundry room. The primary bedroom impresses with an oversized walk-in closet, and cheater access to the luxurious 4-piece bathroom (featuring a standalone bathtub, and glass shower). The unfinished basement awaits your personal touch (fully finished basement optional). Possession dates as early as summer 2026 (all depending on date of signature of the APS, and fulfillment of conditions). Model home tours available in Limoges. Price, specs & details may be subject to change without notice. 3D renderings & photos are of previously built townhouses (exact specs, layout & finishes may differ). Various lots available (ample middle-units & end-units to choose from). (id:49063)
2517 Gray Crescent
Clarence-Rockland, Ontario
**OPEN HOUSE SUNDAY FROM 2 - 4 PM @ 235 BOURDEAU BD, LIMOGES**Welcome to Beaumont, Morris Village - Townhouses! Discover a higher standard of living with these to-be-built luxury townhomes by Landric Homes (aka: the multi-award-winning 'Construction LaVérendrye' in QC). Renowned for high-quality builds, thoughtful designs, and attention to detail - Landric Homes delivers homes that truly stand apart. This middle-unit townhome offer an immense 1,690 sq. ft. above ground, tall 9' ceilings, oversized 8' patio doors, concrete block party wall (superior sound proofing), and abundant natural light throughout. The main floor features an open-concept layout with a spacious living / dining area, and a chef-inspired kitchen, complete with walk-in pantry and designer-selected high-end finishes. The 2nd level hosts 3 generous bedrooms, 1 full bathroom (added ensuite optional), and a convenient laundry room. The primary bedroom impresses with an oversized walk-in closet, and cheater access to the luxurious 4-piece bathroom (featuring a standalone bathtub, and glass shower). The unfinished basement awaits your personal touch (fully finished basement optional). Possession dates as early as summer 2026 (all depending on date of signature of the APS, and fulfillment of conditions). Model home tours available in Limoges. Price, specs & details may be subject to change without notice. 3D renderings & photos are of previously built townhouses (exact specs, layout & finishes may differ). Various lots available (ample middle-units & end-units to choose from). (id:49063)
2513 Gray Crescent
Clarence-Rockland, Ontario
**OPEN HOUSE SUNDAY FROM 2 - 4 PM @ 235 BOURDEAU BD, LIMOGES**Welcome to Beaumont, Morris Village - Townhouses! Discover a higher standard of living with these to-be-built luxury townhomes by Landric Homes (aka: the multi-award-winning 'Construction LaVérendrye' in QC). Renowned for high-quality builds, thoughtful designs, and attention to detail - Landric Homes delivers homes that truly stand apart. This end-unit townhome offer an immense 1,687 sq. ft. above ground, tall 9' ceilings, oversized 8' patio doors, concrete block party wall (superior sound proofing), and abundant natural light throughout. The main floor features an open-concept layout with a spacious living / dining area, and a chef-inspired kitchen, complete with walk-in pantry and designer-selected high-end finishes. The 2nd level hosts 3 generous bedrooms, 1 full bathroom (added ensuite optional), and a convenient laundry room. The primary bedroom impresses with an oversized walk-in closet, and cheater access to the luxurious 4-piece bathroom (featuring a standalone bathtub, and glass shower). The unfinished basement awaits your personal touch (fully finished basement optional). Possession dates as early as summer 2026 (all depending on date of signature of the APS, and fulfillment of conditions). Model home tours available in Limoges. Price, specs & details may be subject to change without notice. 3D renderings & photos are of previously built townhouses (exact specs, layout & finishes may differ). Various lots available (ample middle-units & end-units to choose from). (id:49063)
2416 Gray Crescent
Clarence-Rockland, Ontario
**OPEN HOUSE SUNDAY FROM 2 - 4 PM @ 235 BOURDEAU BD, LIMOGES**Welcome to Beaumont, Morris Village - Townhouses! Discover a higher standard of living with these to-be-built luxury townhomes by Landric Homes (aka: the multi-award-winning 'Construction LaVérendrye' in QC). Renowned for high-quality builds, thoughtful designs, and attention to detail - Landric Homes delivers homes that truly stand apart. This end-unit townhome offer an immense 1,687 sq. ft. above ground, tall 9' ceilings, oversized 8' patio doors, concrete block party wall (superior sound proofing), and abundant natural light throughout. The main floor features an open-concept layout with a spacious living / dining area, and a chef-inspired kitchen, complete with walk-in pantry and designer-selected high-end finishes. The 2nd level hosts 3 generous bedrooms, 1 full bathroom (added ensuite optional), and a convenient laundry room. The primary bedroom impresses with an oversized walk-in closet, and cheater access to the luxurious 4-piece bathroom (featuring a standalone bathtub, and glass shower). The unfinished basement awaits your personal touch (fully finished basement optional). Possession dates as early as summer 2026 (all depending on date of signature of the APS, and fulfillment of conditions). Model home tours available in Limoges. Price, specs & details may be subject to change without notice. 3D renderings & photos are of previously built townhouses (exact specs, layout & finishes may differ). Various lots available (ample middle-units & end-units to choose from). (id:49063)
14 Hackney Private
Ottawa, Ontario
Welcome to 14 Hackney Private nestled in the heart of Stittsville, this spacious 3 bed + den, 3.5-bath townhome spans approximately 2,230sqft + 378sqft fully finished basement in a sought-after private enclave. The open concept main floor features beautiful hardwood floors, 9 ceilings, stainless steel appliances, a walk-in pantry, and a chic backsplash. Upstairs, unwind in the large den next to the generous master suite with walk-in closet, double-vanity ensuite, soaker tub, and glass shower. Two additional bedrooms and a main bath. The fully finished basement includes a fourth bathroom ideal for guests, home office, or extra living space. Located next to parks, trails, schools and essential amenities, this location offers it all! Don't miss the chance to make this your next home! (id:49063)
76 Rutile Street
Clarence-Rockland, Ontario
**OPEN HOUSE SUNDAY FROM 2 - 4 PM @ 235 BOURDEAU BD, LIMOGES**Thoughtfully designed, and already under construction! This 'The Hubert (E1)' model is a stunning 2-story single-family home model offering 1690 sq/ft of a-g living space, 3 bedrooms, 1.5 bathrooms, 1-car garage, and open concept living. Welcome to 'Beaumont' in Morris Village, where you'll discover a newly developed area, strategically located to offer a harmonious blend of tranquility, access to amenities & a convenient 25-minute drive to Ottawa. Crafted by Landric Homes (aka the multi-award-winning 'Construction LaVerendrye' in QC), this purpose-built 2-story home will leave you in awe. Construction LaVerendrye, renowned for their expertise, reliability, dedication to excellence & timely project delivery, consistently upholds these standards in every community they develop. Home is under construction, closing date: set for June 2026. Model home tours now available in Limoges. Price, specs & details may be subject to change without notice. Photos are of a previously built 'The Hubert' model (exact specs, layout & finishes may differ). (id:49063)
1367 Diamond Street
Clarence-Rockland, Ontario
**OPEN HOUSE SUNDAY FROM 2 - 4 PM @ 235 BOURDEAU BD, LIMOGES**Thoughtfully designed, and already under construction! This 'The Azur' model is a purpose-built 2-story home featuring a LEGAL SECONDARY DWELLING UNIT! The main unit boasts 1744 sq/ft of living space, 3 bedrooms, 1.5 baths, a 2-car garage, open concept living & fantastic finishes throughout. The bsmt unit features 1 bedroom, 1 bath, a separate entrance & is fully legal/separate from the main unit. 1367 Diamond sits on a premium pie-shaped lot, offering an oversized backyard. Welcome to Morris Village, where you'll discover this newly developed community strategically located to offer a harmonious blend of tranquility, access to amenities & a convenient 25-minute drive to Ottawa. Crafted by Landric Homes (aka the multi-award-winning Construction LaVerendrye in QC), this purpose-built 2-story home will leave you in awe. Construction LaVerendrye, renowned for their expertise, reliability, dedication to excellence & timely project delivery, consistently upholds these standards in every community they develop. Home is under construction, closing date: set for June 2026. Model home tours now available, in Limoges ON. Price, specs & details may be subject to change without notice. (id:49063)
94 Rutile Street
Clarence-Rockland, Ontario
**OPEN HOUSE SUNDAY FROM 2 - 4 PM @ 235 BOURDEAU BD, LIMOGES**Thoughtfully designed, and already under construction! This 'The Hubert (E2)' model is a stunning 2-story single-family home model offering 1690 sq/ft of a-g living space, 3 bedrooms, 2.5 bathrooms, 1-car garage, and open concept living. Welcome to 'Beaumont' in Morris Village, where you'll discover a newly developed area, strategically located to offer a harmonious blend of tranquility, access to amenities & a convenient 25-minute drive to Ottawa. Crafted by Landric Homes (aka the multi-award-winning 'Construction LaVerendrye' in QC), this purpose-built 2-story home will leave you in awe. Construction LaVerendrye, renowned for their expertise, reliability, dedication to excellence & timely project delivery, consistently upholds these standards in every community they develop. Home is under construction, closing date: set for June 2026. Model home tours now available in Limoges. Price, specs & details may be subject to change without notice. Photos are of a previously built 'The Hubert' model (exact specs, layout & finishes may differ). (id:49063)
130 Sproule Road
Tay Valley, Ontario
Prime multi-use INVESTMENT OPPORTUNITY! This well-maintained professional building is ideally located just minutes from downtown Heritage Perth and Highway 7. Built in 2004, the steel-clad, low-maintenance structure is in great condition inside and out - truly a turnkey property. Constructed on a concrete slab with radiant floor and radiant tube heating, the building is equipped with a 400 Amp Hydro service, drilled well and septic system (upgraded). The paved parking area provides plenty of space for tenants and visitors, complemented by manicured lawns and a detached garage. Inside, the main level welcomes guests with a bright, spacious foyer leading to a shared boardroom that comfortably seats 12-16 people, plus an accessible washroom. The property is currently home to commercial and residential tenants! An opportunity not to be missed! Owner looking to sign 3 year lease back of front office space, 1413 sq ft heated bay available for owner occupant or additional rental. Garage rent estimated at $15 sq ft, office at $20 sq ft. (id:49063)
13 Banchory Crescent
Ottawa, Ontario
This end unit townhome is the perfect fit for first-time buyers, young professionals, growing families, or downsizers alike! Step inside and be greeted by a bright and inviting main floor featuring a spacious living room and a formal dining area, ideal for hosting friends and family. The large kitchen offers abundant counter space, a breakfast bar for casual meals, and plenty of cabinetry for all your cooking needs. Just off the main living space, you'll find a rare and highly sought-after main floor office, perfect for working from home, along with a convenient mudroom from the garage that adds everyday practicality. Upstairs, discover three comfortable bedrooms, including a generous primary suite with loads of natural light, its own ensuite bath and walk-in closet. The finished basement expands your living area with a cozy fireplace, the perfect spot to unwind after a long day. You'll also find a surprising amount of additional storage space, keeping your home organized and clutter-free. Step outside to a fully fenced backyard with no rear neighbours offering privacy and tranquility, and a back gate that leads directly to the park behind. Located close to all amenities, top-rated schools, and the Kanata tech park, this home delivers both lifestyle and location. Move-in ready and filled with modern conveniences. Recent 2025 upgrades include kitchen, front door, patio door, plumbing throughout, and backyard fencing. (id:49063)
220-222 Argyle Avenue
Ottawa, Ontario
Welcome to this exceptional investment opportunity in the heart of Ottawa Centre! This multi-unit income property features 10 + 1 units in total. Two studios, eight 1-bedroom apartments and one 2-bedroom apartment. Perfect for investors seeking strong rental income and long-term growth potential in a highly desirable location close to all amenities, transit and downtown conveniences. (id:49063)
150 Topaze Avenue
Ottawa, Ontario
*** Open House November 2nd @ 2:00 - 4:00 *** YOUR CASTLE AWAITS! Welcome to 150 Topaze Avenue in Navan, a magnificent 5-bedroom home (4+1) situated on a serene 93' by 150' lot backing onto greenspace and only minutes from shopping, schools, parks and Orleans. Extensive landscaping greets you from the driveway to the sides of the home and into the fully fenced backyard where you will find a 28' by 16' heated inground pool and hot tub, fully serviced gazebo and sheds, perennial gardens, mature trees, night lighting, rounded deck and plenty of extra space for the Family. Expansive main floor boasts a separate foyer, dramatic center staircase, crown moulding throughout, an OFFICE/DEN with pot lights, large living room and dining room (both with coffered ceilings and pot lights), HUGE eat-in kitchen with newly painted cabinets, pot lights, granite counters, center island, stainless appliances and access to the deck, a powder room and a STUNNING 4-season sunroom with vaulted ceiling, 3 skylights, a cozy gas fireplace and wall to wall patio doors overlooking the pool and gardens. Upper level has hardwood and crown moulding throughout, 4 good sized bedrooms including a primary with a walk-in-closet and spa-like ensuite with soaker tub and separate shower. Fully finished lower level is perfect for entertaining with a Family room, wet bar with seating for four, the 5th bedroom with walk-in-closet, a separate room with cedar closet (playroom or gym?), 3-piece bathroom with oversized shower, laundry room and plenty of storage. This home shines from top to bottom and is truly unique with its balance between architecture and nature! Upgrades over the last few years include furnace, air conditioner, tankless hot water, patio doors, some windows, kitchen painting, landscaping, inground sprinkler system and more. 48 hours irrevocable on all offers as per Form 244. SEE PROPERTY WEBSITE FOR MORE DETAILS AND SUMMER PHOTOS. (id:49063)
6 Borland Drive
Carleton Place, Ontario
Bright and beautiful bungalow in a quiet Carleton Place neighbourhood! Two bedrooms, two full bathrooms, 9-foot ceilings, and an open concept living area that is bathed in natural light. The modern kitchen has tons of storage and counter space, a large centre island, granite counters, and opens onto the living and dining area. It is the ideal space for hosting and entertaining. The living room has sliding patio doors that access the private, fenced back yard, which has plenty of space for gardening and relaxing. The spacious primary suite has a 4-piece en-suite bathroom with two sinks and a glass shower, as well as a walk-in closet and secondary closet. The second bedroom could also be a home office or a den. The main level also has a separate laundry room with direct access to the garage. The large unfinished basement holds lots of potential for more bedrooms and a rec room, and it has a bathroom rough-in. The welcoming neighbourhood has a walking trail around a pond for the tranquility of nature, but is also close to groceries, food, shopping, gyms, and all the amenities the growing town of Carleton Place has to offer (Canadian Tire, Independent Grocer, Walmart, and Winners are walking distance away!) Close to great schools, the Mississippi River Walk trails, boat launch, and the charming downtown shops, restaurants, and cafés. Highway 7 is minutes away for an easy commute to Stittsville, Kanata, and Ottawa. Truly a standout property! *Tenants have purchased a home and will be vacating November 15th* (id:49063)
6346 Beausejour Drive
Ottawa, Ontario
Welcome to this beautifully renovated 4+1-bedroom, 3+1-bathroom single-family home located in the heart of Chapel Hill, one of Ottawa's most desirable neighbourhoods. Families will appreciate being steps away from parks, playgrounds, and just minutes to top-rated schools, library, transit, shopping at Orleans Gardens, restaurants and a short drive to downtown Ottawa/Ottawa University. This home offers the perfect blend of comfort, convenience, and style, with hardwood flooring throughout the spacious main floor living area, including a main floor office featuring an electric fireplace, custom built-in cabinetry, and a charming bay window. The family room is designed for entertaining, offering large backyard access, a wood-burning fireplace with custom shelving, and seamless flow into the formal dining area. The chef-inspired kitchen boasts a large island with a breakfast bar, stone countertops, sleek modern cabinetry, and stainless-steel appliances. Upstairs, you'll find four generously sized bedrooms with hardwood floors! Master bedroom features a luxurious primary ensuite featuring a massive glass shower and a walk-in closet with custom shelves. A full bathroom with a large vanity and laundry hook-up adds convenience. The finished basement includes a spacious rec room, an additional bedroom, a full bathroom, and two large storage areas perfect for guests or multi-generational living. Inside access from the garage leads to a spacious mudroom, and the fully fenced backyard features a large deck ideal for outdoor entertaining and family fun. (id:49063)
28 - 200 Pembina Private
Ottawa, Ontario
Welcome to this beautifully maintained 2-bedroom condo offering modern comfort and functionality in the heart of family-friendly Riverside South. With a bright open-concept layout and tasteful finishes throughout, this home is perfect for first-time buyers, downsizers, or investors. The main floor features a spacious primary bedroom with a walk-in closet, a full family bathroom, and a bright living/dining area perfect for entertaining. The well-designed kitchen includes a peninsula that comfortably seats bar stoolsideal for casual dining or morning coffee. The lower level offers a versatile second bedroom alongside a 3-piece bathroom, making it a great space for guests, a home office, or a cozy TV room. Direct access to the single-car garage adds everyday convenience and extra storage. Located in a quiet, well-managed community close to parks, walking trails, shopping, transit, and the upcoming O-Train extension - this condo blends lifestyle and location beautifully. Come explore all that Riverside South has to offer! (id:49063)
B - 1105 Falaise Road
Ottawa, Ontario
For rent: beautifully renovated and spacious legal 3-bedroom, 2 full bathroom basement apartment offering approximately 1,000 sq. ft. of stylish living space in a desirable central Ottawa neighborhood; Carleton Heights . This nicely constructed secondary dwelling was built with full city permits and offers quality finishes throughout. The bright open concept layout features a stunning chefs kitchen with quartz countertops, modern white cabinetry, tiled backsplash, stainless steel appliances, and an oversized peninsula with seating, perfect for cooking, entertaining, or family meals. The kitchen flows seamlessly into the large living and dining area highlighted by pot lights, luxury vinyl flooring, and oversized windows that fill the space with natural light. Three well proportioned bedrooms each feature large mirrored closets for ample storage, while the units two full bathrooms provide modern convenience. one with a walk-in glass shower and the other with a deep tub/shower combo for added versatility. Additional highlights include convenient in unit laundry with stacked washer/dryer, a separate rear entrance for privacy, separate hydro meter, LED lighting throughout, and efficient heating. Tenants will also enjoy access to a very large shared backyard, lots of parking, Shared large garage for storage and snow removal included in the rent. Located in a quiet family-friendly community with easy access to parks, schools, shopping, and public transit, close to Carleton University and Algonquin College. Available November 1st, this thoughtfully designed rental is ideal for families or professionals seeking space, quality, and location. Book your showing today and make this beautifully finished home your own! (id:49063)
183 Craig Duncan Terrace
Ottawa, Ontario
Welcome to this brand new, end-unit townhome offering 3 bedrooms and 2.5 bathrooms, perfectly designed for modern living. Backing onto a serene pond with no rear neighbours, this move-in ready home combines style, comfort, and function. The open-concept main level features a spacious dining area and a stylish kitchen with a large island and breakfast bar, seamlessly flowing into the bright living area. A powder room and access to the rear yard with a wood deck complete this level. Upstairs, the large family room with a cozy gas fireplace is the perfect gathering spot. The primary bedroom includes a walk-in closet and 4-piece ensuite, while two additional bedrooms, a full bathroom, and convenient laundry complete the second floor. The finished lower level with a walk-out provides versatile living space for a home office, rec room, or gym. Don't miss your chance to view this move-in ready home! (id:49063)
320 - 905 Beauparc Private
Ottawa, Ontario
Spacious One-Bedroom at Place des Gouverneurs. Discover comfort and convenience in this bright and beautifully maintained 1-bedroom, 1-bath condo in the sought-after Place des Gouverneurs community, just steps from the LRT. Offering the largest 1-bedroom layout in the complex, it features gleaming hardwood floors, a stylish open-concept kitchen with abundant cabinetry, pot lighting, and a central island with breakfast bar. The spacious primary bedroom includes a walk-in closet with direct access to the 4-piece bath. Important updates add peace of mind: a new furnace, central A/C, and hot water tank installed last year. Enjoy in-unit laundry, a private balcony with serene greenspace views, heated underground parking, and a storage locker. Residents appreciate the landscaped grounds and unbeatable location close to NCC bike paths, walking distance to groceries and daily services, and just around the corner from Highway 417, offering easy connections east to Montreal or west to downtown Ottawa. Also minutes to St. Laurent Shopping Centre, Scotiabank Theatre, Pineview Golf Club, and a variety of restaurants. A perfect opportunity for first-time buyers, professionals, or those looking to downsize in style. Some photos have been virtually staged. Schedule B and 24-hour irrevocable on all offers. (id:49063)
217 - 205 Bolton Street
Ottawa, Ontario
Welcome to Sussex Square, a boutique low-rise residence in the heart of Ottawa's historic ByWard Market. This modern 1 bedroom + den condo offers an inviting open-concept layout with 9 ceilings, hardwood floors, granite countertops, and ample cabinetry. The versatile den makes an ideal home office or guest room, while the private north-facing balcony is perfect for morning coffee or evening sunsets. This well-maintained unit includes six appliances, in-unit laundry, underground parking, and a separate storage locker. Residents enjoy outstanding amenities: a fitness centre, party room with library, beautifully landscaped courtyard, and a rooftop terrace with BBQs and panoramic city views. Set on a quiet tree-lined street, yet just steps to the National Gallery, Global Affairs, Parliament Hill, Rideau River, and the shops, dining, and nightlife of the ByWard Market. A rare opportunity to enjoy executive condo living in a mature, exceptionally kept building at one of Ottawa's most desirable addresses. (id:49063)
227 Bert Hall Street
Arnprior, Ontario
Welcome to 227 Bert Hall Street, a stylish semi detached on one of the largest pie shaped lots in Village Creek. This 3 bed, 3.5 bath home features a bright sun filled open concept main floor with hardwood, oversized windows, and a modern eat in kitchen. Upstairs offers a spacious primary suite with ensuite and walk in closet, plus two bedrooms, full bath, and a versatile loft with fireplace. Enjoy brand new carpet on the stairs and upper level, along with fresh paint throughout, making this home feel crisp, updated, and move in ready. The finished lookout basement includes a family room, full bath, laundry and storage. Step outside to your expansive backyard with no rear neighbours, perfect for entertaining or relaxing. Minutes to Hwy 417, parks, shops, and amenities, this home blends comfort, space, and convenience. 4 photos virtually staged. (id:49063)
Lot 7b Juniper Street
The Nation, Ontario
**OPEN HOUSE SUNDAY FROM 2 - 4 PM @ 235 BOURDEAU BD, LIMOGES**Welcome to Willow Springs PHASE 2 - Limoges's newest residential development! This exciting new development combines the charm of rural living with easy access to amenities, and just a mere 25-minute drive from Ottawa. Now introducing 'The Vermont 1-car (E1)', a to-be-built detached 2-story featuring 1742 sq/ft of living space, 3 beds, 1.5 baths, 1-car garage, and a great list of standard features. Sitting on a premium lot, backing onto a ravine with no rear neighbors (lot premium applicable in addition to the current asking price). Experience all that the thriving town of Limoges has to offer, from reputable schools and sports facilities, to vibrant local events, the scenic Larose Forest, and Calypso the largest themed water park in Canada. Anticipated closing as early as 6-9 months from firm purchase. Prices and specifications are subject to change without notice. Photos are of a previously built 'Vermont' 2-car with upgrades. Model home tours now available. Now taking reservations for townhomes & detached homes in phase 2 ! (id:49063)
Th-166a Cypress Street
The Nation, Ontario
**OPEN HOUSE SUNDAY FROM 2 - 4 PM @ 235 BOURDEAU BD, LIMOGES**Welcome to Willow Springs PHASE 2 - Limoges's newest residential development! This exciting new development combines the charm of rural living with easy access to amenities, and just a mere 25-minute drive from Ottawa. Introducing the "Lincoln (End Unit E1)" model, a stylish two-story townhome offering 1,627 sq. ft. of thoughtfully designed living space, including 3 bedrooms, 1.5 bathrooms (2.5 available as an available option), and a host of impressive standard features. Experience all that the thriving town of Limoges has to offer, from reputable schools and sports facilities, to vibrant local events, the scenic Larose Forest, and Calypso the largest themed water park in Canada. Anticipated closing: as early as 6-9 months from firm purchase. Prices and specifications are subject to change without notice. Ground photos are of previously built townhouses in another project (finishes & layout may differ). Model home tours now available. Now taking reservations for townhomes & detached homes in phase 2! (id:49063)
Th-152c Cypress Street
The Nation, Ontario
**OPEN HOUSE SUNDAY FROM 2 - 4 PM @ 235 BOURDEAU BD, LIMOGES**Welcome to Willow Springs PHASE 2 - Limoges's newest residential development! This exciting new development combines the charm of rural living with easy access to amenities, and just a mere 25-minute drive from Ottawa. Introducing the "Lincoln (Middle Unit E1)" model, a stylish two-story townhome offering 1,602 sq. ft. of thoughtfully designed living space, including 3 bedrooms, 1.5 bathrooms (2.5 available as an option), and a host of impressive standard features. Experience all that the thriving town of Limoges has to offer, from reputable schools and sports facilities, to vibrant local events, the scenic Larose Forest, and Calypso the largest themed water park in Canada. Anticipated closing as early as 6-9 months from firm purchase(date TBD). Prices and specifications are subject to change without notice. Ground photos are of previously built townhouses in another project (finishes & layout may differ). Model home tours now available. Now taking reservations for townhomes & detached homes in phase 2! (id:49063)
Lot 7c Juniper Street
The Nation, Ontario
**OPEN HOUSE SUNDAY FROM 2 - 4 PM @ 235 BOURDEAU BD, LIMOGES**Welcome to Willow Springs PHASE 2 - Limoges's newest residential development! This exciting new development combines the charm of rural living with easy access to amenities, and just a mere 25-minute drive from Ottawa. Now introducing 'The Nyx (E1)', a to-be-built detached 2-story featuring 1622 sq/ft of living space, 3 beds, 1.5 baths & a great list of standard features. Sitting on a premium lot, backing onto a ravine with no rear neighbors (lot premium applicable in addition to the current asking price). Experience all that the thriving town of Limoges has to offer, from reputable schools and sports facilities, to vibrant local events, the scenic Larose Forest, and Calypso the largest themed water park in Canada. Anticipated closing: as early as 6-9 months from firm purchase. Prices and specifications are subject to change without notice. Lot premium applicable in addition to the current asking price. Model home tours now available. Now taking reservations for townhomes &detached homes in phase 2! (id:49063)
210 Actons Corners Road
North Grenville, Ontario
A remarkable opportunity to acquire 338 acres of diverse, multi-use land just minutes from Kemptville and within easy commuting distance to Ottawa via Highway 416. This expansive property blends agricultural, residential, and lifestyle potential, featuring bushland, a large natural drainage course (Murphy Drain), farmland , and a runway cleared for ~6,500 ft. with 2,000 feet of pavement suitable for a Lear Jet. The offering includes large estate-sized lots historically known as the Scott parcels, along with post-and-beam barns, a workshop, and a farmhouse with a 4,800 sq ft, three-Storey addition featuring a drive-through garage, elevator and open-span upper floors. Assembled over 50 years from the historic Latimer and Scott farms, the overall land holding is ideal for serious agricultural use with excellent soil conditions, rolling topography, and natural drainage. Whether your focus is cash crops, livestock, rotational grazing, or specialty farming, the land is ready to work. The Latimer portion boasts wide-open fields, great road access, and scenic views ideal for cultivation or equestrian operations. The property also supports modern rural lifestyles, including Barn dominium development. Infrastructure includes several outbuildings, a large hangar, barns, and a full-scale workshop once a cheese factory offering potential for machinery repair, creative reuse, or agri-tourism ventures. With an abundance of public road frontage, the property is currently divided into 3 separate lots that can stay together or sold off separately. This is a rare chance to own a historically rich, agriculturally productive, and strategically located property with unique infrastructure in place and opportunity in abundance. (id:49063)
652 Wren Road
Bonnechere Valley, Ontario
Incredible opportunity to own approximately 400 acres of versatile land with year-round access via township road where the municipal plow and grader conveniently turn around at the properties hunt camp! This expansive property borders 1,000 acres of Crown Land, offering unparalleled privacy and excellent hunting. The landscape is a mix of mature bush, several pine plantations, and open fields, perfect for pasture, recreation, or future development. A network of established trails winds through the property, alongside two year-round creeks that enhance the natural beauty. The land is divided into five separate deeds, providing potential for future severance or shared ownership. At the heart of the property is a charming log hunt camp with a recent addition. It's wired for the included generator (housed in its own shed), and heated with two wood stoves. The cabin is also plumbed for a bathroom ready for finishing touches. Just behind the camp, you'll find a wood/storage shed and three log barns (in need of repair) that speak to the properties rich past. A large shop with hydro adds utility, whether for equipment storage, a workspace, or future conversion. A dug well provides water to the site, and the front portion of the property is zoned as a mineral aggregate pit reserve, adding another layer of potential value. Whether you're an avid hunter, nature lover, hobby farmer, or investor, this property is a rare gem with endless possibilities. (id:49063)
217 - 205 Bolton Street
Ottawa, Ontario
Welcome to Sussex Square a boutique low-rise condo in the heart of Ottawa's historic ByWard Market. This elegant 1 bedroom + den unit offers a bright open-concept layout with hardwood floors, granite countertops, and ample cabinetry. The versatile den makes an ideal home office or guest space. Enjoy morning coffee or evening sunsets from your private balcony with peaceful north-facing views. The building is known for its exceptional upkeep and amenities, including a rooftop terrace with BBQs and panoramic city views, a fitness centre, party room, library, and indoor visitor parking. In-unit laundry, underground parking, and a separate storage locker add convenience. Nestled on a quiet tree-lined street yet steps to the National Gallery, Global Affairs, Parliament Hill, Rideau River, and the vibrant shops and restaurants of the ByWard Market. A rare opportunity to live in a mature, well-maintained building in one of Ottawa's most desirable locations! (id:49063)
127 Gardenpost Terrace
Ottawa, Ontario
Beautiful Avalon townhome facing the park! This spacious home features 3 bedrooms, a full master ensuite, walk-in closets in every room, and convenient second-floor laundry. The open-concept main floor offers hardwood flooring, abundant natural light, and seamless flow between the living and dining areas-perfect for entertaining. Located in a growing family-friendly neighbourhood, just minutes from schools, shops, restaurants, and future parks. Move-in ready and designed for modern living! (id:49063)
7 St Remy Drive
Ottawa, Ontario
Welcome home to Barrhaven! You'll love this spacious and well-cared-for four-bedroom, two-storey home right in the heart of Old Barrhaven. It features a double garage with an interlock driveway, an updated kitchen with stainless steel appliances, and bright, open living spaces that feel warm and inviting. Step outside to a private backyard with a large deck and screened porch - perfect for relaxing or entertaining friends and family. The fully finished basement adds even more living space, complete with a games room and a cozy home theatre/lounge area. Recently refreshed with freshly painted garage and family rooms, this home has been thoughtfully maintained over the years. Updates include a metal roof (2008), chimney repointed (2008), deck (2009), furnace & A/C (2013), and most windows replaced (2022). All this within walking distance to schools, the Walter Baker Sports Centre, shopping, and restaurants - a perfect family home in a mature, sought-after neighbourhood! (id:49063)
937 Cologne Street
Russell, Ontario
**Please note, some photos have been virtually staged** Step in and experience exceptional living in this newly constructed townhouse. Boasting over 2,100 sq. ft. of living space, this home combines modern style, open-concept design, and everyday convenience in one perfect package. The main floor welcomes you with a bright, open-concept layout filled with natural light. The chefs kitchen is a true highlight, featuring a center sit-at island, walk-in pantry, and abundant cabinetry for excellent storage and workspace, perfect for cooking and entertaining. A convenient 2-piece bathroom and an attached 1-car garage complete this level. Upstairs, you'll find three spacious bedrooms, each with its own walk-in closet. The primary retreat is a true standout with its own private balcony, a generous walk-in closet, and a spa-like 4-piece ensuite. A second 4-piece bathroom serves the additional bedrooms with ease. The fully finished basement adds even more living space, featuring a cozy natural gas fireplace, perfect for family movie nights, gatherings, or simply relaxing. This thoughtfully designed townhome blends comfort, functionality, and premium finishes, making it a standout choice for modern living close to all amenities. (id:49063)
41 Grange Street
Montague, Ontario
Located at 41 Grange St in Montague, this 4-acre ML-zoned corner lot gives your operation exactly what it needs to start or scale: room to stage trailers and materials, straightforward truck movements from two road frontages, and the flexibility to build a purpose-fit shop or run a yard-intensive layout (subject to approvals). You're inside a 50 km customer and labour draw that includes Smiths Falls, Perth, Merrickville, North Gower, Richmond, and Lombardy-close enough to hire, serve, and supervise, without paying big-city premiums. The site ties into the ON-7 ON-15 connector spine with quick reach to ON-416 ON-417, putting Ottawa, Montréal, and the 401 continental freight corridor within easy strike distance. In plain terms: lower operating costs, faster deployments, simpler logistics, and a land base you can actually mold around your workflow. If you're starting up, it's a clean launchpad; if you're expanding, it's the yard and future-shop footprint your current site can't give you. (id:49063)
190 Lombard Street
Rideau Lakes, Ontario
Positioned on Lombard St (Hwy 15)-Smiths Falls' primary retail spine-190-192 Lombard gives your business CH-zoned frontage where customers already travel. Daily draw from Walmart Supercentre and the Ferrara/Settlers Ridge cluster (Canadian Tire, Your Independent Grocer) is reinforced by the Beckwith Street downtown district and weekday traffic from the Perth & Smiths Falls District Hospital, with seasonal lift from the Rideau Canal/Victoria Park. Broad exposure supports high-impact signage, and the on-site yard/parking can be configured for quick stops and efficient customer flow. The existing building is ready to renovate, with a newer roof, furnace, and hot-water tank providing a head start for a modern office, service-retail, automotive-oriented, or other CH-permitted format (buyer to verify). Buy for visibility, access, and speed-to-market-convert everyday trips into revenue and position your operation for durable cash flow. (id:49063)
41 Grange Street
Montague, Ontario
Located at 41 Grange St in Montague, this 4-acre ML-zoned corner lot gives your operation exactly what it needs to start or scale: room to stage trailers and materials, straightforward truck movements from two road frontages, and the flexibility to build a purpose-fit shop or run a yard-intensive layout (subject to approvals). You're inside a 50 km customer and labour draw that includes Smiths Falls, Perth, Merrickville, North Gower, Richmond, and Lombardy-close enough to hire, serve, and supervise, without paying big-city premiums. The site ties into the ON-7 ON-15 connector spine with quick reach to ON-416 ON-417, putting Ottawa, Montréal, and the 401 continental freight corridor within easy strike distance. In plain terms: lower operating costs, faster deployments, simpler logistics, and a land base you can actually mold around your workflow. If you're starting up, it's a clean launchpad; if you're expanding, it's the yard and future-shop footprint your current site can't give you. (id:49063)
1847 Rogers Road
Perth, Ontario
Located at 1847 Rogers Rd in Perth, this 5-acre industrial site delivers +/- 51,093 sq ft (+/- 50,423 sq ft warehouse & +/-670 sq ft office) with two dock-level doors, one drive-in bay, a gravel yard enabling low-friction heavy-vehicle circulation, and ample hydro and natural gas-vacant possession lets you mobilize day one. Fronting the Hwy 7 corridor ~80 km west of Ottawa and ~86 km from Kingston, the property sits on a direct east-west freight route with fast linkage to Hwy 417 toward Ottawa/Montréal and the 416/401 spine to Toronto and the Seaway-an efficient single-campus platform to push throughput, stage trailers, and scale operations. (id:49063)
302 - 200 Rideau Street
Ottawa, Ontario
Experience downtown sophistication in this beautiful 2 bedroom + den, 2 bathroom condo at Claridge Plaza. Perfect for professionals, executives, or students, this bright unit offers open concept living, high ceilings, and laminate floors throughout. The kitchen features ample cabinetry, a convenient breakfast bar, and updated appliances (dishwasher 2019, washer/dryer 2020), while the spacious living/dining area opens to a private balcony with expansive city views. The primary suite includes a walk-in closet and ensuite bath, with the second bedroom and full bath thoughtfully separated for privacy, and a den ideal for a home office or study. Enjoy resort style amenities, including a heated indoor saltwater pool, fitness centre, sauna, BBQ terrace, party room, movie theatre, and 24/7 concierge and security. This well-maintained, carpet free condo unit includes a storage locker. Located steps from the Rideau Centre, ByWard Market, Parliament Hill, LRT, restaurants, shops, and green spaces, this stunning condo offers downtown living at its finest-move in and start enjoying everything the city has to offer! Some of the pictures are virtually staged, 24 hours irrevocable for all offers. (id:49063)
401 - 374 Cooper Street
Ottawa, Ontario
Modern sophistication meets unbeatable location in this spacious 2-bedroom corner condo at the prestigious Metropolitan II. Boasting nearly 1,200 sq ft of beautifully appointed space with 9-foot ceilings, this light-filled residence offers a seamless blend of comfort and elegance. Nestled in the heart of vibrant Centretown, just steps to trendy dining spots, boutique shopping, Parliament Hill, the ByWard Market, Rideau Canal, NAC, museums, Lansdowne Park, and more. This sought-after floor plan benefits from north, west, and southern exposures, filling the home with an abundance natural sunlight. The kitchen boasts ample cabinetry, sleek granite countertops, a stone backsplash, stainless steel appliances and a large island with breakfast bar. The inviting living room features a cozy gas fireplace and custom wall shelving that adds both function and elegance. The spacious primary bedroom includes great closet space and cheater access to the 4-piece main bathroom, complete with a glass shower, soaker tub, and granite vanity. Enjoy your private balcony with natural gas hook-up for BBQs and views of downtown. Additional highlights include in-suite laundry, carport parking, and a secure storage locker. Experience the ideal blend of contemporary style, everyday convenience and the best of urban living! (id:49063)
809 Silhouette Private
Ottawa, Ontario
Welcome to 809 Silhouette Pvt, a stylish 2-bedroom, 2.5-bathroom lower level stacked townhouse in the desirable Nuvo community of Barrhaven! Available November 1st 2025, offering 1,188 sq.ft. of modern living space, this bright and open layout features a spacious living/dining area, contemporary kitchen with stainless-steel appliances, and a private outdoor terrace. The lower level includes two comfortable bedrooms, a full bath, and convenient in-unit laundry. Enjoy modern finishes, efficient heating/cooling, and low-maintenance living close to parks, schools, shops, and transit. 1 parking space included. Perfect for professionals or small families seeking comfort and convenience in a great location! (id:49063)
933 Islington Way
Ottawa, Ontario
933 Islington Way offers sophisticated modern living with more than $100k in upgrades and is located in a quiet enclave of Findlay Creek. Designed with elegance and functionality in mind, this beautifully maintained home features stylish finishes and a thoughtful layout across three levels. Through glass entry doors, the main floor welcomes you with a bright foyer showcasing large-format tile flooring and a bold accent wall. Immediately you'll notice the extended, 8 ft tall doors throughout this level as you reach the private den with frosted double doors. The open-concept living area is anchored by a marble-surround fireplace and expansive windows, creating an airy space to enjoy the integrated sound system that runs throughout the home. The gourmet kitchen (2021) impresses with ceiling-height cabinetry, quartz countertops, a large island, and gold hardware, while the adjoining dining area opens directly to the backyard for easy indoor-outdoor living. A custom mudroom (2025) off the garage, complete with built-in cabinetry and a bench, adds everyday convenience - especially for families. Upstairs, the primary suite has a tray ceiling, statement lighting, a walk-in closet, and an ensuite with a double vanity, soaker tub, and glass shower. Three additional bedrooms are spacious and bright, complemented by a five-piece bathroom and a stylish laundry room with built-ins and a utility sink. The fully finished lower level expands the living space with a generous recreation room, a 3-piece bathroom and a bright additional bedroom. Outside, the backyard is an elegant extension of the home, featuring a large interlock patio (2024) with raised stone steps and refined landscaping. Located in a peaceful yet well-connected neighbourhood, this property offers quick access to shops, restaurants, parks, and recreational amenities. Families will appreciate proximity to schools such as Blossom Park Public School, St. Francis Xavier Catholic High School, and Gloucester High School. (id:49063)
710 - 180 York Street
Ottawa, Ontario
Beautiful 1-bedroom, 1-bathroom condo located in the heart of downtown Ottawa. This stylish unit features an open floor plan, a updated kitchen with stainless steel appliances, in-unit washer and dryer, and large windows that flood the space with natural light. Conveniently situated close to shopping, dining, public transportation, and parks. Perfect for professionals or small families looking for a comfortable and central location. (id:49063)
111 Landrigan Street
Arnprior, Ontario
This cozy and extremely functional bungalow is perfect for the First Time Home Buyer, growing family, or anyone looking to downsize. The main level features an eat in kitchen-dining area, large living space, 3 good sized bedrooms and full bath. Downstairs offer a full unfinished basement with plenty of space. Back entrance off of the kitchen that leads out to the large backyard and outdoor living space. No rear neighbors. New Metal Roof 2025. Situated in the middle of Arnprior and walking distance to downtown shops and restaurants. Book your showing today! (id:49063)
702 - 960 Teron Road
Ottawa, Ontario
This impeccable unit has been lovingly maintained in Kanata's sought-after Atriums building! and offers great space throughout with 2 bedrooms, 2 baths (including the master ensuite) + a lovely solarium to enjoy unobstructed views! The oversized living room & dining room offer BEAUTIFUL views of trees & greenspace. Enjoy the warmth & sunshine in your private SOLARIUM. The kitchen is well-appointed with laminate flooring + tile backsplash & counter. The master bedroom offers 2 closets + a 3-piece upgraded ensuite. The main bath features a convenient IN-UNIT LAUNDRY and a beautiful, cultured stone vanity. Meticulously maintained building with NEW WINDOWS and amenities including a fitness room, fully equipped party room, hot tub, saunas, library, Tennis and squash courts, outdoor pool, and a workshop ideal for those who love to stay active, entertain, or simply unwind. Very close in proximity to transit, Kanata Centrum, Tanger outlet, shopping, entertainment, gym, golf & HWY access. Steps to high-ranked schools, like Earl of March. Exclusive Parking #133, locker room #3, Locker # 369. (id:49063)
70 Nettle Crescent
Ottawa, Ontario
This is the one!!! Sun-filled End-Unit Townhome in Family-Friendly Findlay Creek! This beautifully upgraded corner unit offers over 2,200 sq. ft. of stylish, functional living space. With an open-concept layout and large windows throughout, the home is flooded with natural light. Gleaming hardwood floors span the main and second levels, including the elegant modern staircase adding warmth and sophistication throughout.The main floor features a beautiful kitchen with high end appliances, quartz kitchen countertops with straight edge profile, living room with gas fireplace and a powder room. Upstairs, youll find four spacious bedrooms, including a private ensuite bathroom.The fully finished basement offers a cozy carpeted rec room with upgraded basement bathroom with vanity, toilet, and tub-shower combination. Enjoy the convenience of a double car garage and a fantastic location near parks and green space.This home is filled with high-end finishes and over $50K in upgrades. A rare opportunity in a sought-after neighborhood, book your showing today! (id:49063)
64 Owlshead Road
Ottawa, Ontario
Welcome to the tranquil, charming town of Munster. This solid, well kept 3 bedroom plus den, 2.5 bath bungalow is located on a great sized lot on a quiet, family friendly street. Upon entering the home you will be impressed with the bright open concept layout. The main living area boasts a cozy living room with gas fireplace, a spacious, open kitchen with loads of storage and a breakfast bar, and a dining/eating area. The large relaxing primary bedroom with a convenient powder room ensuite. Two additional great sized bedrooms and an updated full bathroom complete the main level. The fully finished lower level is where we find much more living space including a rec room with bar area, a family room with a wall of extra storage closets, another full bathroom, an office space plus den area, laundry, a utility/workshop and cold storage area. Now check out the incredible fully fenced backyard oasis with an above ground pool and hot tub and two storage sheds. Many updates including Clera windows & doors (lifetime transferable warranty- 2012), roof (2016- lifetime transferable warranty), tankless hot water tank (cleaned and inspected Sept 2025), water softener (2023), main floor fireplace (2014- cleaned & inspected Sept 2025), Thermal pump/air conditioning unit (2018- cleaned and inspected Sept 2025), above ground pool and hot tub (2021). (id:49063)
1172 Foxborough Private
Ottawa, Ontario
Spacious adult style bungalow townhome with open concept main floor plan and cathedral ceilings. The main floor boasts large foyer with triple mirror door closet next to den or second bedroom adjacent to conveniently located main bathroom. Open style kitchen with oak cabinetry, ceramic backsplash and under cabinet lighting. Entertainment sized living room/dining room. Living room area has a gas burning fireplace and patio door access to an elevated deck. The primary bedroom with cathedral ceiling has a walk in closet as well as a 4 piece ensuite bathroom. Main floor laundry room located next to the attached garage entrance in the mud room. Basement area has a fully finished recreation room, a third bedroom as well as another 4 piece bathroom. Unfinished area could easily expand existing rec room or build a hobby room or workshop. Includes 5 appliances and central vacuum all as is as the POAs never occupied the property. This property is in a fantastic location, close to Metro ,Costco, banking, hair salon, light rail transit in the spring of 2025 and much more. This home has a great layout and is awaiting your decorators touch. Carpet and laminate flooring throughout. Some cosmetic work required. (id:49063)
85 Leduc Street
Alfred And Plantagenet, Ontario
Welcome to this stunning 2,128 sq ft luxury home that blends modern comfort, smart technology, and exceptional outdoor living. Inside, you will find 3 spacious bedrooms and 2 beautifully finished bathrooms. The home boasts a bright, open layout with a seamless flow between the living room, dining area, and contemporary kitchen. The kitchen is thoughtfully designed with modern cabinetry, quality finishes, and ample counter space, making it perfect for both everyday living and entertaining.The living areas are filled with natural light, creating an inviting atmosphere, while the dining space offers the ideal setting for family meals or hosting guests. Every detail has been considered to maximize comfort and functionality, from the well planned floor plan to the stylish finishes throughout.Enjoy complete control of your environment with a fully integrated Control4 Smart Home System, managing lighting, sound, and ambiance both indoors and outdoors. Step outside into your private retreat with a crystal clear above ground pool, a durable Trek composite patio, and ambient exterior lighting on dimmer switches, perfect for entertaining day or night. Additional highlights include a 30 amp RV trailer hookup, a BBQ gas outlet for outdoor cooking, a high powered Wi Fi antenna for strong connectivity, an automated sprinkler system, and two garden sheds, one with a poolside changing station.This rare property combines sophistication, functionality, and convenience in one beautifully designed package. Smart, stylish, and move in ready. (id:49063)
1369 Fontenay Crescent
Ottawa, Ontario
Welcome to 1369 Fontenay Crescent! This rare 4 bedroom, 3 bathroom renovated bungalow with backyard oasis and inground pool is located on a quiet street. Step inside to find gorgeous hardwood floors, chef's Kitchen with granite island & top end appliances including a wall oven & Bosch induction cooktop. The primary bedroom retreat features a cozy stone surround gas fireplace & ensuite bath with heated floors. French doors lead to the deck from both the primary bedroom & dining areas, creating a seamless indoor-outdoor flow. The professionally finished lower level offers even more space with a large family room, office & a convenient third bathroom with walk-in glass shower. Enjoy the private, fenced backyard & composite deck with glass rails, BBQ gas hookup, pergola & a 32' x 16' inground pool! Additional space in the yard is separated by a wrought iron fence. Located steps away from parks, trails, shopping, the O-Train & loads of amenities! (id:49063)
2248 Wallingford Way
Ottawa, Ontario
OPEN HOUSE SUNDAY NOV 2nd 2pm-4pm - Set on an expansive 20,000+ sq ft lot, this 3+1 bedroom, 3-bath bungalow is nestled in a safe, family-oriented neighbourhood surrounded by mature trees and a new park. Just minutes from all the amenities Manotick has to offer, the home showcases a brand-new, sunlit kitchen at its centre, complete with two-toned cabinetry, quartz countertops, and stainless steel appliances. Freshly updated flooring flows throughout the open-concept living and dining areas, down the hall to three bedrooms, and a beautifully renovated 5-piece bathroom with cheater ensuite access. The fully finished lower level features a spacious rec room with a Napoleon wood stove, a guest bedroom and full bath, plus generous storage space. Step outside to a private, hedged backyard with an above-ground pool, three storage sheds, a greenhouse, and a deck with a gazebo, perfect for entertaining. A convenient main-level laundry and pool change room with sink and toilet adds extra functionality. Parking includes an attached, heated and insulated two-car garage plus room for four additional vehicles in the laneway. See attachments for more details. Septic system maintained annually by Clearstream. (id:49063)
53 Newcastle Avenue
Ottawa, Ontario
Tucked away on a serene street, this exquisite residence is an absolute dream! You will be delighted by a private oasis that is meticulously landscaped on a pie-shaped lot spanning over 7,728 sqft. It blends Modern Luxury & Comfort Elegance, and is embraced by breathtaking natural beauty. Generous layout boasting 4+2 bdrms and 4 updated baths, this home truly offers an abundance of space and style. Step through an 18' grand foyer, be greeted by spaciousness that flows seamlessly into a charming Living & Dining Room. The heart of the home is the inviting open-plan Family Room and eat-in Kitchen. Stunning hardwood floors gracing the main, upper levels and staircase, expansive picturesque windows flood the space with natural light. The high-end finished kitchen boasts quartz countertops that gleam alongside a matching one-piece quartz backsplash. The large central island offers a luxury working station that becomes the heart of your culinary adventures. A cozy nook overlooks the massive private backyard with mature trees, perfect for breakfast or tea time. The laundry room is smartly positioned next to the mudroom. Countless upgrades include all bathrooms with expensive finishes. The large primary bdrm is a true retreat, featuring a splendor 5-piece ensuite with a view of splendid autumn; three additional bdrms share a modern bath. The lower level is a real gem, offering a fantastic extension of living space with 2 bdrms and a luxury full bathroom, it's the ideal setup for teenagers or guests. Picture yourself on the huge deck, soaking up the sunshine on a lazy afternoon or hosting a lively weekend get-together, while the kids play and run, it's all about embracing the indoor-outdoor fantasy. Families will absolutely adore the nearness of TOP schools, Kanata North High-Tech campus, public transit, facilities, golf courses, hiking trails, bike paths and super close to Richcraft Recreational Complex. Welcome to this dream home with effortless grace and endless joy!!! (id:49063)

