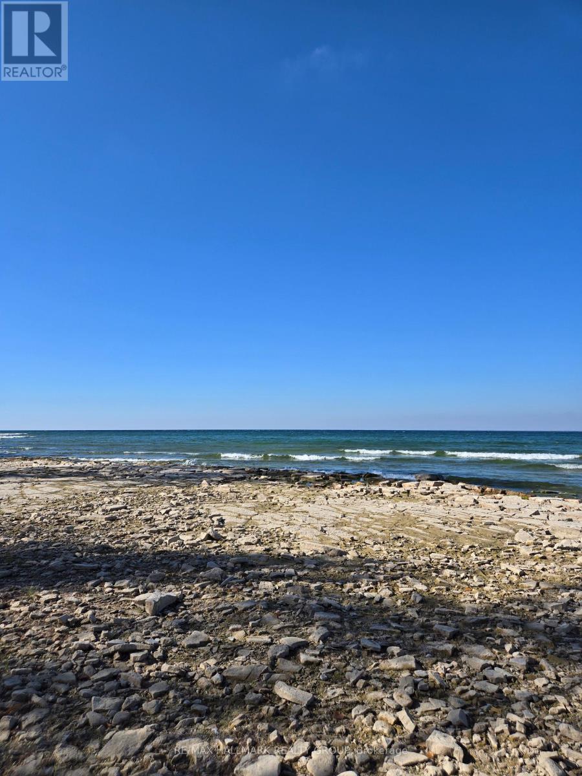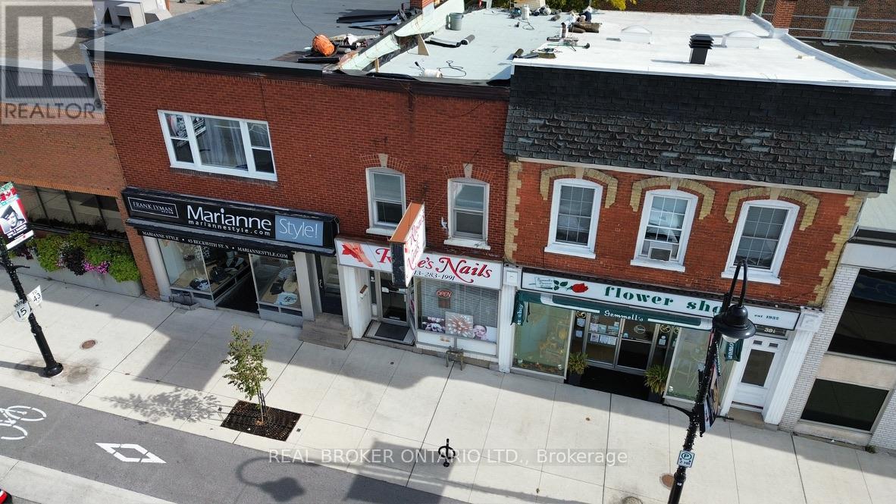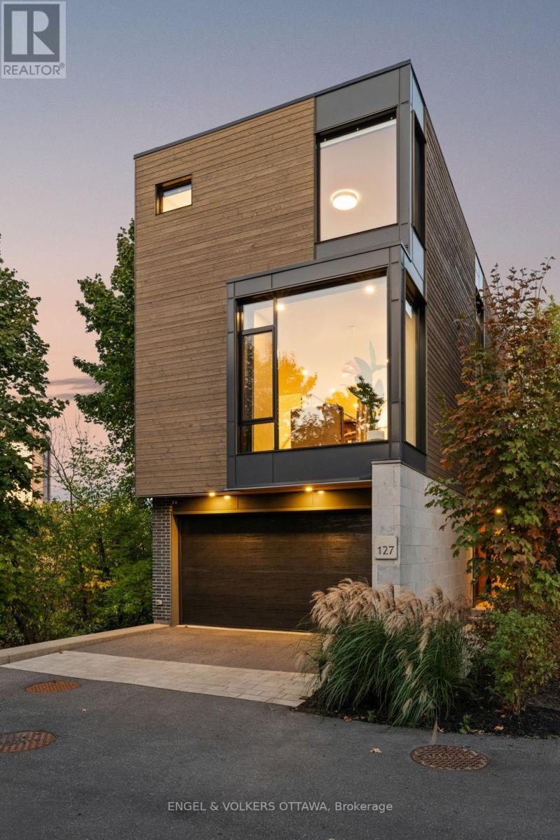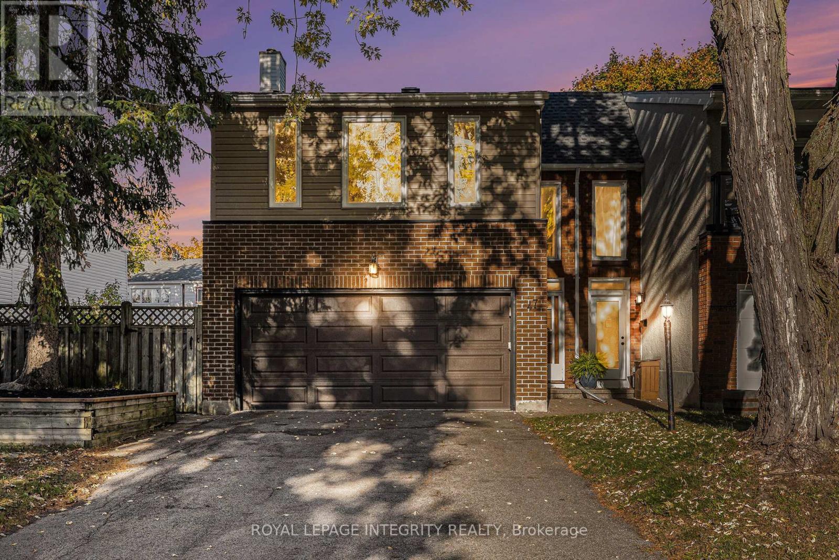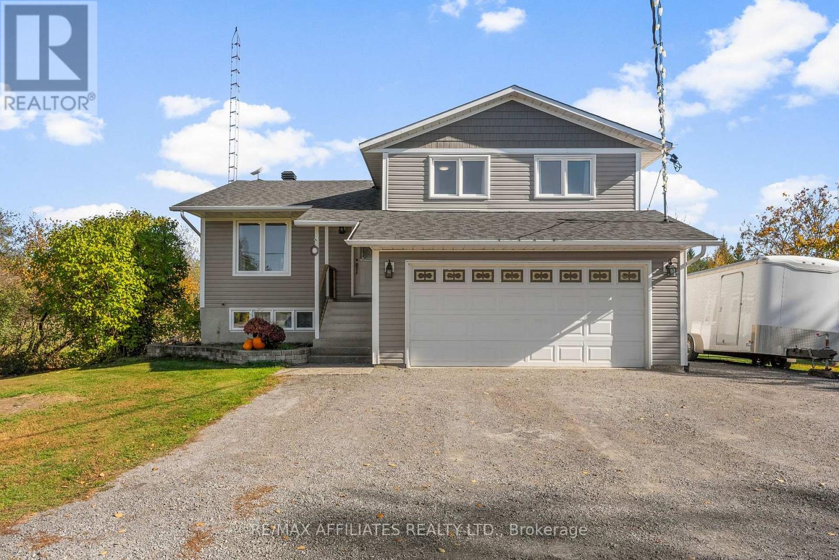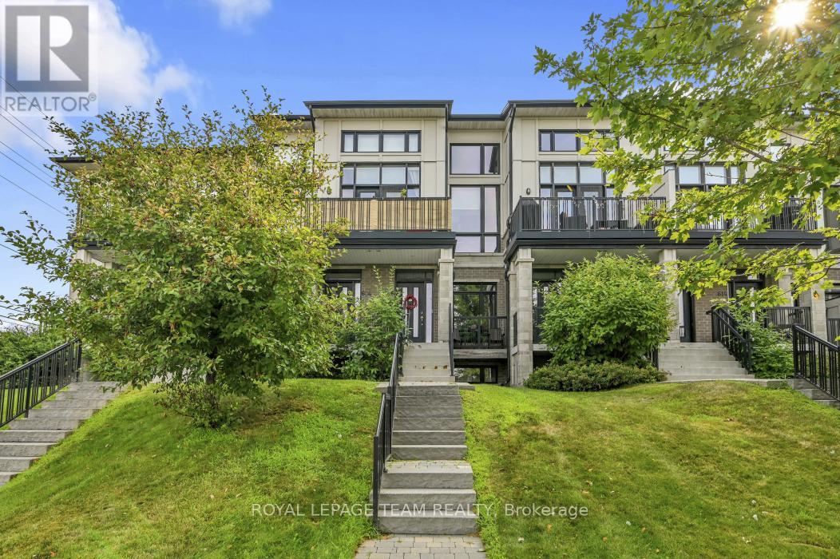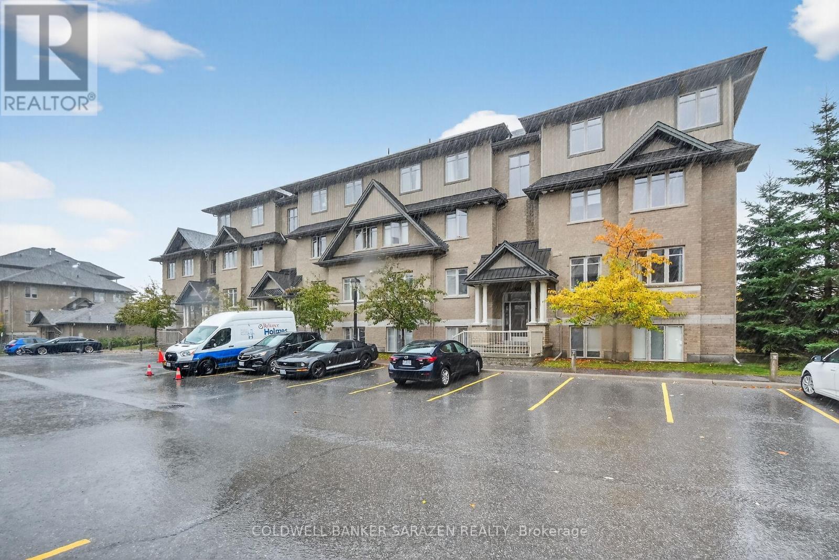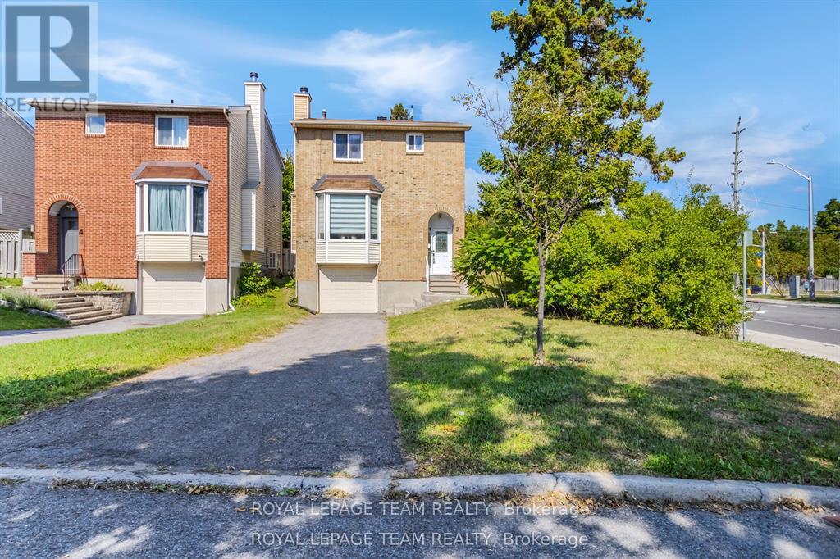10 Beechgrove Gardens
Ottawa, Ontario
Nestled on one of Stittsville's most coveted streets, this distinguished estate home showcases timeless elegance and unmatched curb appeal. Featuring meticulously landscaped gardens, striking stone, and a rare triple-car garage, this 5-bedroom, 3-bathroom residence elevates family living. Set on a premium lot, this home boasts what is undeniably one of the most spectacular backyards in the entire neighbourhood. Thoughtfully designed for year-round enjoyment and luxurious outdoor living, this private oasis features an oversized inground saltwater pool surrounded by lush gardens and mature trees, creating a resort-like atmosphere. An expansive deck and inviting 3-season sunroom offer the perfect space for relaxing or entertaining. For added fun, enjoy your very own beach volleyball court in the summer, transformed into a magical ice rink in the winter; making this backyard truly one-of-a-kind! Inside, the home is equally impressive. The beautifully updated chefs kitchen is a dream, complete with a large island, granite countertops, stainless steel appliances, and abundant cabinetry. A butlers pantry connects to the elegant formal dining room, perfect for hosting. The main floor also features a dedicated home office, ideal for remote work. Upstairs, the luxurious primary suite offers a peaceful retreat with a cozy fireplace, a walk-in closet, and a newly renovated spa-inspired 5-piece ensuite. The second level also includes a convenient laundry room, fully renovated 4-piece bathroom and 3 additional bedrooms. The finished basement adds even more versatility, featuring a spacious bedroom, a massive recreation area, and a stylish bar, perfect for movie nights, game days, and family gatherings. Walk to Main Streets cafes, shops, restaurants, schools, library & more. A rare retreat offering elegance, space, and lifestyle in the heart of the community! (id:49063)
266 Easy Lane
Frontenac Islands, Ontario
This exceptional double-wide waterfront lot is located on the western tip of Wolfe Island, where Lake Ontario meets the St. Lawrence Riverright in the heart of the world-famous 1000 Islands. Offering approximately 200 feet of natural, clean shoreline, this level and well-maintained property is ideal for swimming, fishing, kayaking, and sailingperfect for those who love life on the water.A serene grove of mature trees lines the waterfront, creating a peaceful and private setting. Wake up to sunrises over open countryside and unwind with breathtaking sunsets across Reeds Bay. Whether you're looking to build a year-round residence or a seasonal retreat, this lot is a rare opportunity to create your dream home in one of Canada's most scenic regions.Located just 10 minutes from Marysville and the ferry to downtown Kingston or the U.S., and a short walk to beautiful Big Sandy Bay. Come experience the natural beauty, vibrant community, and laid-back lifestyle of Wolfe Islandyour gateway to life in the spectacular 1000 Islands. (id:49063)
34 William Street E
Smiths Falls, Ontario
Fully Approved 7-Unit Mixed-Use Development in the Heart of Downtown Smiths FallsAn exceptional opportunity for developers and investors alike-this fully approved mixed-use infill development site is ideally located in the vibrant downtown core of Smiths Falls. With a walk score of 89, this high-visibility location offers excellent accessibility to shops, services, and transit, making it highly desirable for both residents and commercial tenants.The property is vacant, fully serviced, and ready for construction. A demolition permit for the existing home and garage has already been granted by the municipality, allowing for immediate site preparation.The approved site plan features a three-storey low-rise building with a 2,400 sq. ft. footprint and six parking spaces located at the rear. The main floor is designed with two street-front retail or office units plus a two-bedroom residential apartment at the back. The second and third floors each include two spacious two-bedroom apartments, offering a total of five residential units and two commercial spaces.The basement is allocated for mechanical systems, tenant storage, and shared laundry facilities. With commercial space representing less than 30% of the total building area, the project qualifies for CMHC financing-enhancing long-term investment potential and ease of funding.This property represents a turnkey urban infill opportunity-ideal for a developer ready to build or an investor seeking a pre-approved, income-generating asset in one of Eastern Ontario's most progressive and walkable downtowns. (id:49063)
582 Meadowcreek Circle
Ottawa, Ontario
582 Meadowcreek Circle, Ottawa - Owner-Occupied & Well-Maintained! Spacious 3-bed + den townhome in Monahan Landing, Kanata South. Redesigned entry offers flexibility for future basement in-law suite with separate access. Basement includes rough-in for 3-piece bath, second laundry, and deep window. Enjoy a bright open-concept main floor with modern kitchen, pantry, and access to a fully fenced yard-no rear neighbours! Upstairs: large primary suite with oversized closet & ensuite, 2 bedrooms, full bath, laundry, and sunlit den. Walk to parks, splash pad, tennis courts, schools, shopping & transit. Quick access to Hwy 417/416. Interior photos were taken last year; décor and furnishings may differ from current appearance. Ideal for first-time buyers or investors! (id:49063)
89 Hawk Crescent
Ottawa, Ontario
Discover the perfect blend of space, comfort, and convenience in this charming family home nestled in the sought-after Western community. Just minutes from the Hunt Club Golf Club, LRT, South Keys Shopping Centre, and excellent schools, this home offers an unbeatable location. The main floor offers a classic layout with defined living and dining spaces, a cozy family room with a wood burning fireplace and direct backyard access, and a beautifully renovated kitchen featuring an island, induction cooktop, built-in oven, and microwave. You'll also find a convenient powder room, main floor laundry, and a mudroom with access to the double attached garage. Upstairs, discover four comfortable bedrooms, including a generous primary suite with tons of storage and closet space and private ensuite. Lovingly maintained and full of potential, this home is ready for your personal touch. Your next chapter starts here! Roof (2015), Furnace (2017). Some photos have been virtually staged. (id:49063)
43 Beckwith Street
Smiths Falls, Ontario
Situated on the newly revitalized Beckwith Street, this mixed-use income property offers strong current returns and exceptional future potential. The main floor commercial tenant pays $1,700 + HST per month, with rent increasing by $50 annually until 2029, and covers all utilities.The upper one-bedroom apartment-previously rented for $1,650/month + utilities-is currently vacant and features a private entrance. The rear bachelor unit, also vacant with its own private entrance, presents significant upside. With an estimated $60,000 renovation, it could be converted into a two-bedroom apartment projected to rent for approximately $1,950/month.With these updates, the property's projected annual rental income could reach $54,000+, representing an impressive 9.02% cap rate. Additional highlights include a new roof membrane and 3" styrofoam insulation of $30,000, municipal water and sewer, and both street and rear parking. A rare opportunity to own a solid cash-flowing property with strong value-add potential in the heart of downtown Smiths Falls. (id:49063)
127 Peridot Private
Ottawa, Ontario
Welcome to 127 Peridot Private, an exceptional residence in an award-winning enclave of just seven luxury homes. This exclusive community blends refined design, natural surroundings, and a prime central location. As the only home in the community featuring an extended private driveway and back deck, as well as incredible additional custom windows, this home offers rare, unobstructed views of the Experimental Farm and the Rideau Canal. Winner of a GOHBA award for interior design, this 3-bedroom, 4-bathroom home showcases over 2,400 sq. ft. of thoughtfully curated living space. The main level is perfect for stylish entertaining, featuring a chef's kitchen with a waterfall quartz island, custom cabinetry, gas range, walk-in pantry with sink, and designer finishes. Two elegant living areas with upgraded gas fireplaces and a sleek powder room complete the space. Amazing views from every room and private balcony off the back living room. Upstairs, the serene primary suite impresses with expansive windows and a spa-inspired ensuite with a soaker tub, expanded two-person glass shower, double vanity, and bidet. Two additional bedrooms, a full bath, and a laundry closet with a sink and custom cabinetry provide flexibility for guests or a home office. Ground level features a spacious foyer and a versatile area currently used as a stylish home gym, easily adaptable as a family room or office, along with a convenient powder room. Upgraded stringer staircase with open glass panels adds a striking architectural element while preserving the homes airy, contemporary feel. An extended lower back deck provides direct access to a beautifully landscaped backyard - offering a peaceful retreat surrounded by nature. Just moments from Little Italy, Dows Lake, and the Civic Hospital, with walking and bike paths at your doorstep. Visit the website for full list of upgrades. (id:49063)
47 Jansen Road
Ottawa, Ontario
Come see this beautiful four-bedroom end unit townhouse with double garage in sought after Trend Village / Arlington Woods! Nature lovers will appreciate Bruce Pits only steps away with its walking/biking trails and off-leash dog park. Step inside to discover a bright and functional layout featuring a spacious main floor living room, a separate dining area perfect for hosting, convenient powder room and kitchen with easy access to front door, garage and dinning room. Upstairs you will find a large primary bedroom with private sunroom to enjoy your morning coffee. You will also find 3 more good-sized bedrooms and master bath. The finished lower level provides flexible extra space that would be ideal for a family room, home gym or work from home office. No carpets! A huge fully fenced side & backyard with large deck and double door gate for easy moving of large items in and out. Enjoy the convenience of parking for up to 6 vehicles, including a TWO-Car Garage with inside-entry. The finished lower level provides flexible extra space that would be ideal for a family room, home gym or work from home office. Recent Updates: Furnace (2022), Roof(2024). Be sure to check out the 3D walkthrough! (id:49063)
2979 Ninth Line Road
Beckwith, Ontario
There's a certain peace that finds you here-somewhere between the rustle of maple leaves and the soft shimmer of Mississippi Lake just across the road. Welcome to 2979 Ninth Line, where rural charm meets modern comfort. Set on just over an acre of beautifully landscaped countryside, this thoughtfully designed side-split offers space, style, and a true sense of home. The bright, open concept kitchen/living area with it's timeless oak cabinetry is the heart of the home - perfect for casual family meals or morning coffee with a view. The finished lower level provides flexible living space for hobbies, a home office, or guest accommodations, while the attached double garage and circular driveway add everyday convenience. Outdoors, mature trees and open lawn create a private, park-like setting ideal for relaxing, entertaining, or simply soaking in the quiet beauty of country life. Just steps from Mississippi Lake, this property offers the best of both worlds-peaceful rural living with easy access to water recreation and nearby amenities. 2979 Ninth Line isn't just a place to live; it's a place to slow down, breathe deeply, and feel at home. (id:49063)
604 Brian Good Avenue
Ottawa, Ontario
Welcome to this luxurious 2 bedroom Jazz condo built to the Energy Star standard, featuring quality finishings throughout. You will be sure to fall in love with the open concept living space. Tiled foyer offers access to a private balcony to enjoy your morning coffee or evening beverage of choice. The spacious living/dining room provides large scenic, light-filled windows which is open to a gourmet kitchen, appointed with quartz counters, stainless appliances and ample cabinet/counter space. The primary bedroom is located on the main level with a large walk-in closet & easy access to the main 4 piece bathroom with soaker tub & separate shower stall. The lower level is home to an expansive 2nd bedroom which can easily be divided up into office and bedroom if desired. Conveniently located laundry and additional 3 piece bathroom with shower stall. This level also provides access to the oversize attached garage with an upgraded EV charger and garage door opener. Utility and storage rooms finish off this amazing space. Steps away from restaurants, retail, transportation, schools and more. ***NO pets & NO smoking on or in premise. Tenant responsible to pay all utilities.*** (id:49063)
H - 56 Tayside Private
Ottawa, Ontario
Welcome to 56 H Tayside Private - When Only the Best Will Do.This stunning 2-bedroom, 2-bathroom condominium offers comfort, style, and convenience in one beautiful package. Enjoy a private balcony with serene views of walking paths and mature trees - a perfect place to relax and unwind. Inside, you'll find gorgeous hardwood floors, tasteful color tones, and attention to detail throughout. The beautiful kitchen features an extended wall pantry, ample cabinetry, and six included appliances. Both bathrooms are spacious and modern, adding to the home's appeal. Located just steps from the OC-Transpo Park & Ride and close to shopping, restaurants, and everyday amenities, this home combines easy living with excellent accessibility. With low condo fees and immediate possession available, this is an ideal opportunity for professionals, downsizers, or anyone seeking an affordable, move-in-ready. Call us. You'll be glad you did! (id:49063)
2 Brookhaven Court
Ottawa, Ontario
This bright and stylishly updated detached home in desirable Leslie Park offers 3 bedrooms plus a basement bedroom or office and 3 baths, with exceptional privacy and no rear neighbours. The spacious foyer with Calcutta ceramic tiles leads up to a large living room with a cozy fireplace, open to the dining area and a kitchen featuring new ceramic tiles, pantry, and a powder room. Upstairs, the primary bedroom includes a walk-in closet and 3-piece ensuite, along with two additional bedrooms and a main full bath. All bathrooms have been redesigned with new vanities and toilets. The finished basement provides a fourth bedroom or office, laundry room, and organized storage. With a drive-down driveway, elevated main and upper levels filled with natural light, and a private fenced backyard with deck and gazebo on a corner lot, this home also includes a newer furnace and A/C (2017), a new garage door opener, and an attached garage with inside entry in a prime location near Baseline Road, transit, shopping, schools, and parks. The property taxes indicated are not the actual amount; they were obtained from GeoWarehouse and not directly from the City of Ottawa's tax department. Some photos have been virtually staged. (id:49063)


