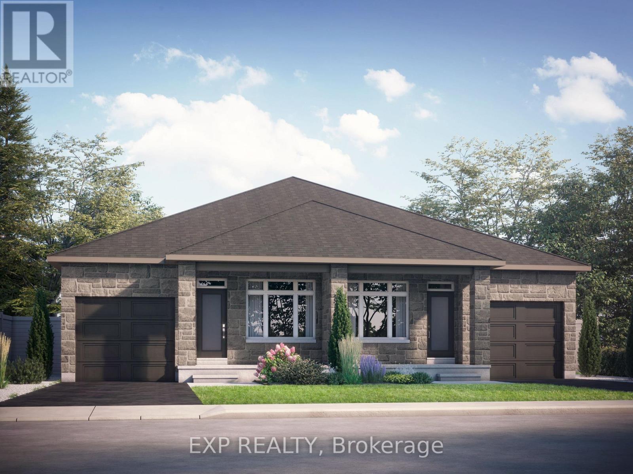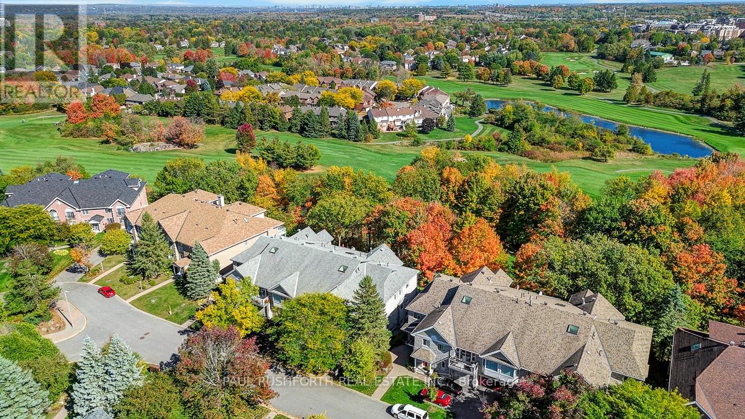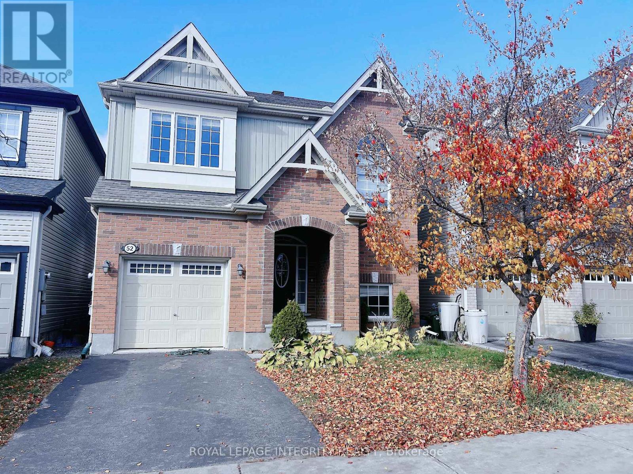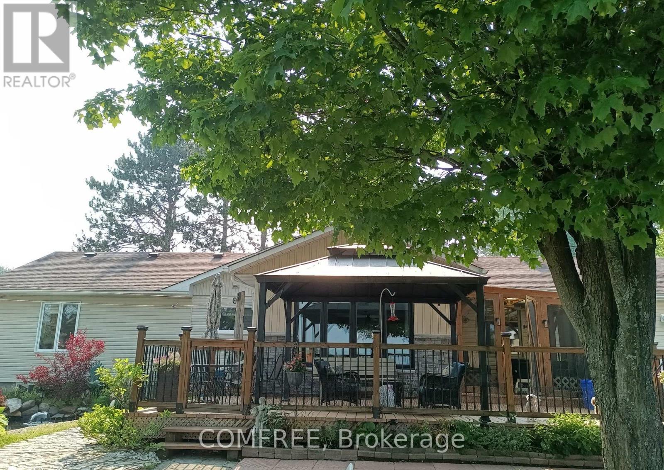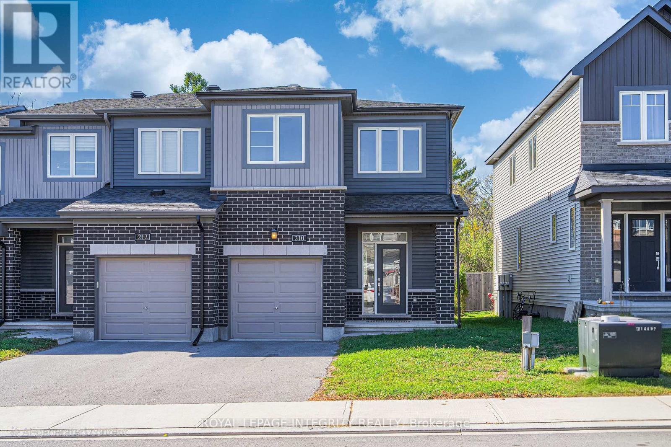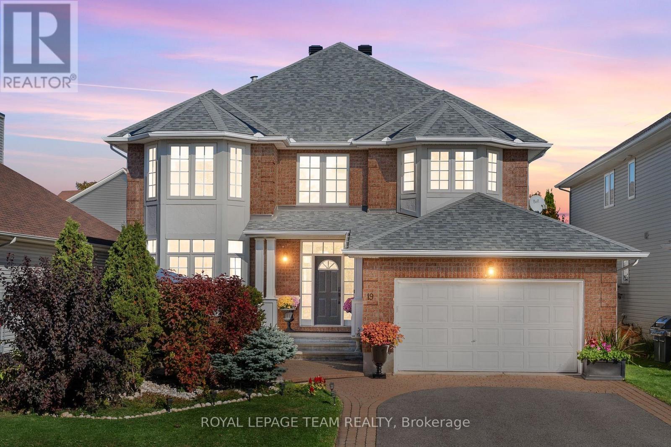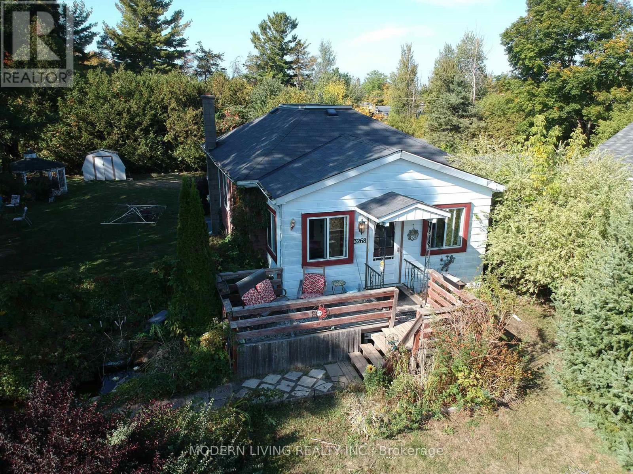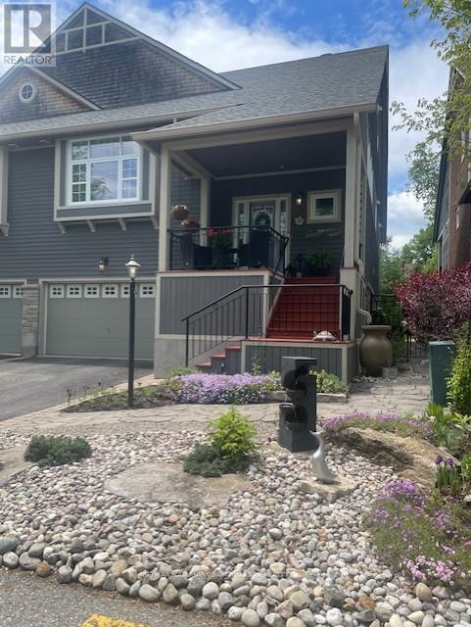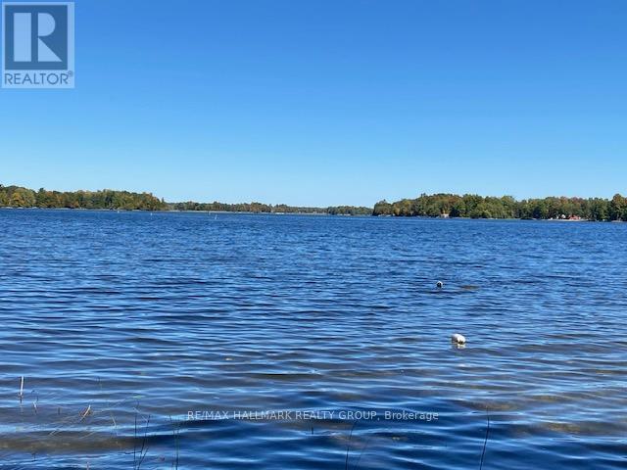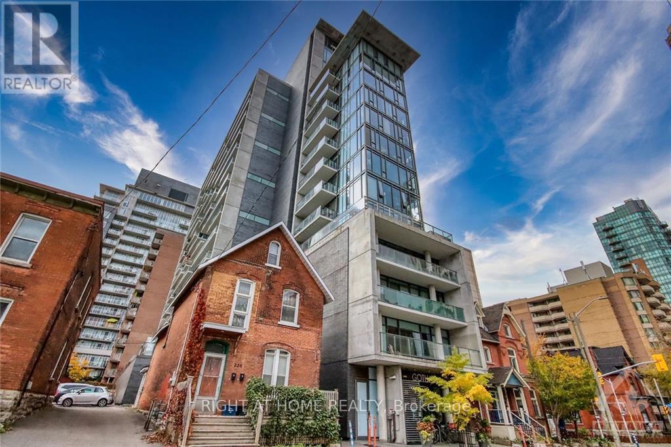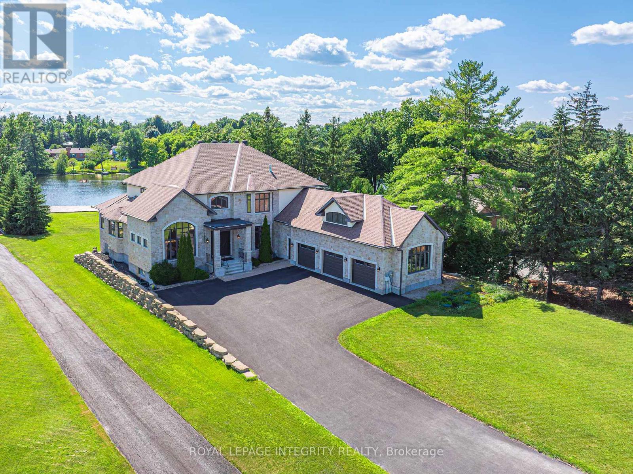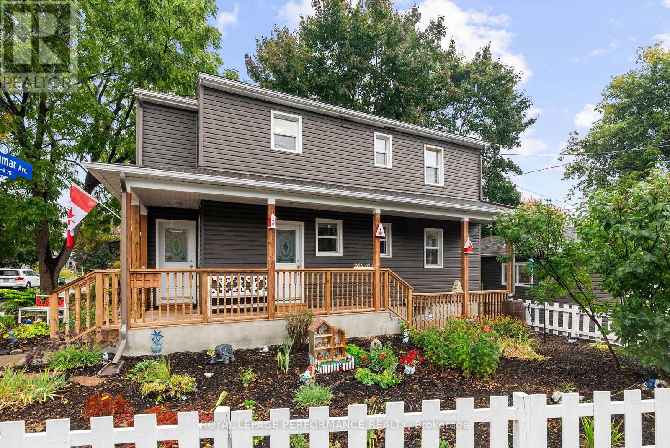182 O'donovan Drive
Carleton Place, Ontario
Discover this brand new semi-detached bungalow in one of Carleton Place's most desirable new communities - ready Spring 2026. Be the first to live in this thoughtfully designed 2-bedroom, 2-bathroom home, ideally situated on a premium lot just steps from the scenic Mississippi River and nearby parks. Featuring 9-foot ceilings, an electric fireplace, central air, and central vac rough-in, this home combines comfort, style, and modern efficiency. Enjoy a smart, open-concept layout with quality finishes throughout - perfect for those seeking low-maintenance living in a peaceful, well-connected neighbourhood. Mississippi Shores offers the best of both worlds: small-town charm with modern conveniences. Close to shops, restaurants, schools, and major highway access, everything you need is within easy reach. (id:49063)
112 Robson Court
Ottawa, Ontario
Welcome to 112 Robson Court! A spacious 2-bedroom, 2-bathroom condo with no stairs in the highly sought-after, seniors-friendly, adult-oriented Kanata Lakes community. Combining comfort, convenience, and natural beauty, this ground-floor end unit is perfect for those seeking a low-maintenance lifestyle without sacrificing space or privacy. Sun-filled windows brighten the open-concept living and dining areas, creating a warm and inviting atmosphere for both entertaining and everyday living. The functional eat-in kitchen flows seamlessly into the dining room, while the private balcony offers serene views of the wooded ravine and Kanata Lakes Golf and Country Club, an ideal spot for morning coffee or evening relaxation. Designed with accessibility in mind, again, this unit has absolutely no stairs. It boasts two generous bedrooms, including a bright primary suite overlooking the ravine and golf course, complete with a nice-sized walk-in closet and a recently renovated 4-piece ensuite. Additional highlights include a wonderful sunroom, in-unit laundry, a recently replaced heating and AC system, custom blinds, and enclosed garage parking with direct access to the unit. Thoughtful storage throughout adds to the convenience. Nestled in the heart of Kanata Lakes, you'll be just minutes from walking trails, golf, shopping, dining, and all the amenities that make this one of Ottawa's most desirable communities, including the Kanata Golf Course and Centrum Shopping Mall within walking distance. 112 Robson Court offers the perfect blend of comfort, convenience, tranquility, and maintenance-free living. Some photos have been virtually staged. These main-floor units with no stairs are rarely offered, so don't hesitate and book a showing today! (id:49063)
52 Sundragon Way
Ottawa, Ontario
Welcome to The Forestlane Model - Mattamy's most spacious four-bedroom, single-car detached home. This beautifully maintained two-storey residence offers an abundance of natural light and a thoughtfully designed layout perfect for comfortable family living. The main level features an open-concept living and dining area with elegant hardwood flooring, a bright and functional kitchen with plenty of cabinetry and counter space, and a convenient powder room.Upstairs, the large primary bedroom includes a walk-in closet and a beautifully upgraded 4-piece ensuite, complemented by three additional well-sized bedrooms. One of the bedrooms features a charming bay window with a wide sill-ideal for reading or enjoying the view. Located in a family-friendly neighbourhood close to parks, schools, and amenities, this home perfectly balances space, style, and convenience. (id:49063)
76 Lake Street
South Algonquin, Ontario
Water view 4 season custom home, with view into Algonquin Park . Three bedroom home with 2 identical master bedrooms and 1 smaller one for bedroom or office. Open concept living room, kitchen and dining room. Has all new energy efficient casement windows. Wood stove in basement for auxiliary heat. Ceiling fans in bedrooms and living and kitchen (with remotes). Large 3 piece bath room and a smaller powder room. 9'x10' screened in gazebo, which leads on to a 14'x28' deck with a 10'x12' metal roof open gazebo on Lake side of house. RV parking spot with electrical and water hook up. Water pump at lake to water gardens. House has a 1.5 car drive thru garage (heated) with a 2 car carport on road side. Detached 2 car garage with hydro. Ideal for keeping all vehicles covered. 10'x16' storage shed with hydro. All garage doors have electric openers. Roof updated in 2024. (id:49063)
210 Geyser Place
Ottawa, Ontario
Built in 2019 and set in Barrhaven's true center, this end-unit townhome puts daily convenience on foot. Steps to St. Joseph High School and an easy walk to Barrhaven Marketplace. Sunlight pours through the extra side windows onto a main floor with 9-ft ceilings and hardwood flooring. The kitchen blends function and style with a pantry and updated light fixtures. The backyard backs onto a treed area for added privacy. Upstairs, the primary suite features a walk-in closet and private Ensuite. Two additional bedrooms, a full bathroom, and convenient laundry complete the level. A finished basement offers a spacious rec room for movie nights, play space, or a home gym. Fresh paint throughout makes this home truly move-in ready! (id:49063)
19 Black Tern Crescent
Ottawa, Ontario
Welcome to 19 Black Tern Crescent, a beautifully maintained 4 bedroom, 3 bath, single-family home ideally located in the sought-after community of Bridlewood. Nestled on a quiet crescent just steps from a park and within walking distance of top-rated schools.This beautifully crafted home was built by award-winning Urbandale Homes and offers the perfect blend of family-friendly convenience and everyday comfort. Inside, you'll find a bright and inviting floor plan designed with both functionality and style in mind boasting 2 gas fireplaces.The spacious main level features a welcoming foyer, a formal living and dining area, and an open-concept kitchen with plenty of cabinetry and counter space, overlooking the cozy family room ideal for gatherings. Also located on the main is a 2-pc powder room, laundry and handy home office. Upstairs, discover four generous bedrooms, including a primary retreat with a walk-in closet and private 5pc ensuite bath. The additional bedrooms are well-sized, making them perfect for children, guests, or a home office. A second full bathroom completes this level.The lower level offers a spacious recreation room, plus loads of storage & a bathroom rough-in. Outdoors, enjoy a private backyard with a large deck and plenty of room for children to play or for hosting summer barbecues. The quiet crescent location adds to the homes appeal, providing a safe and welcoming environment. Roof (2023). Flexible closing date. (id:49063)
3268 Wayne Street
Ottawa, Ontario
Prime quiet family location in Osgoode village behind the school, park, arena & walking distance to all amenities! Beautiful landscaped fenced private lot 150'X100' boasts a pond, Gazebo, firepit & front deck. New septic 2014-recently pumped 2025, roof approx. 5 years old, R60 insulation 2021, some windows replaced 2020, even a gas furnace. This cute as a button detached bungalow is very affordable with low taxes & no condo fees!! Quaint cozy 2bedroom with a usable dry basement drywalled walls are ready for your touch. All appliances included fridge/stove, hood fan, washer dryer, water softener, hot water tank, pressure tank August 2025. (id:49063)
25 Marsh Sparrow Private
Ottawa, Ontario
Tucked away in the sought-after enclave of Marshes Village, this beautifully upgraded end-unit townhome offers refined living. Thoughtfully maintained and tastefully enhanced. A foyer with Italian tile sets the tone, opening to open-concept living and dining spaces. Soaring ceilings, expansive windows, and a stone fireplace create a warm atmosphere. The kitchen is a standout, granite counters, stainless steel appliances, and generous cabinetry, all designed with beauty and practicality in mind. A dedicated office, renovated powder room, and laundry area enhance the main level. Off the main living area, a screened-in porch with a gas hookup for BBQ overlooks the back garden. The primary suite is a true retreat, with a large custom walk-in closet and a stunning spa-inspired ensuite. Upstairs, a versatile loft with two closets and a full bath provides flexible living space, ideal for a guest suite or reading nook. Oak hardwood flooring runs throughout, including all three staircases. The finished walk-out lower level offers even more flexibility with a second family room, a spacious bedroom overlooking the garden, a walk-through closet, and a beautifully renovated full bath. This level also features floating oak flooring, adding to the comfort throughout. Outside, professional landscaping enhances the front and rear gardens, a large cedar deck and elegant stone patio provide the perfect backdrop for outdoor entertaining. Recent upgrades include new roof tiles and new wooden front steps. Situated next to the prestigious Marshes Golf Course and just minutes from Kanata Norths high-tech hub, the Brookstreet Hotel, DND, the 417, local shops and restaurants, the Richcraft Rec Complex, and nearby pickleball courts, this home offers a luxurious lifestyle in one of the city's most exclusive communities. Marshes Village Homeowners Association fee is $196/month covers road snow removal, landscaping, general maintenance, audit and insurance with a reserve fund for future needs. (id:49063)
Part 1 R13 Road
Rideau Lakes, Ontario
Big Rideau Lake waterfront building lot on 1.29 acres. Easy to build on with 256 of natural shoreline and a large sandy beach area. Fronts onto crystal clear Davidson Bay next to the main channel. The waterfront features a hard sandy bottom & weed free enjoyment. This lot is boat launch ready now! Approved buildable envelope for a large home with a detached triple car garage or workshop. Build big, build small, build now or build later - the choice is yours. Call your preferred builder or architect now. This lot enjoys all day sun and has year round access. Many fruit trees and wildlife is in abundance. Centrally located - minutes from the hamlet of Rideau Ferry. Heritage Perth and Smiths Falls are just 15 minutes away. Just over an hours drive to Ottawa and Kingston. Big Rideau Lake is a World UNESCO heritage site and part of the Rideau Canal system. Boat to Ottawa, Kingston, Toronto and Montreal. Seeing is believing. Incredible opportunity to get onto this premier Ontario Lake at his attractive price point. Book your viewing today! (id:49063)
1109 - 224 Lyon Street N
Ottawa, Ontario
Welcome to The Gotham, a modern and sophisticated gem in the downtown core. It's far enough from the hustle and bustle, but close enough to enjoy all that downtown living in Ottawa has to offer. Mere steps to the new LRT. This northwest facing bachelor unit comes equipped with quality appliances, quartz counters, lavish bathroom, high ceilings, and ample storage. The floor to ceiling windows provide ample light, and the balcony offers a lovely view of downtown, as well as a gas hookup for a barbeque. Custom blinds provide plenty of privacy when needed. A storage locker is included. As well, this secure building offers a full time concierge, maintenance man, a party/meeting room, and visitor parking. (id:49063)
1180 River Road
Ottawa, Ontario
Perched along the serene Rideau River, this magnificent Italian-style villa seamlessly blends timeless elegance with modern luxury. Spanning over 7,400 sq. ft. of meticulously crafted living space, the residence delights at every turn with breathtaking river views, exquisite craftsmanship, and luxurious amenities. Beyond the dramatic 20-foot marble foyer that makes an unforgettable first impression, the home unfolds with graceful elegance. Soaring 10-foot ceilings and rich hardwood flooring flow throughout the main level, while multiple rooms showcase exquisite tray ceilings with recessed lighting, creating an ambiance of refined warmth. The formal dining room impresses with its 14-foot arched ceiling and stunning arched window that fills the space with natural light while framing picturesque outdoor views. The gourmet kitchen features a 13-foot granite island, top-tier Viking appliances, and custom walnut and Pashmina White cabinetry, complemented by a walk-in pantry for effortless entertaining. The adjoining breakfast area and family room bathe in natural light and offer panoramic water views, enhanced by a convenient wet bar and rough-in elevator. The main floor also includes a spacious executive office with private balcony access, along with a full bathroom that doubles as a guest suite. Upstairs, four bedroom suites each boast generous walk-in closets and spa-like Ensuite offers a massage shower & granite counter tops. The walkout basement serves as a versatile retreat, featuring high ceilings, oversized windows, a fifth bedroom, and a full bath. Enjoy whole-home indoor & outdoor audio system. Outside, the home's full stone façade exudes sophistication, while the expansive 650 sq. ft. balcony and private dock invite you to enjoy the breathtaking riverfront setting. Every detail of this exceptional residence has been thoughtfully designed to deliver an extraordinary living experience. (id:49063)
72 Dagmar Avenue
Ottawa, Ontario
Meticulously maintained legal duplex home in Vanier North's trending neighbourhood is ready to be yours. You can feel the care that has been put into this home. The home spans the corner of Alice Street and Dagmar Avenue, making this a unique home, with an impressive garden and yard spaces on all sides, a phenomenal, rarely found in Vanier 1.5 car garage, 2 space side-by-side spacious driveway, multiple entrances, upgrades throughout the home's two units, and plenty of space for new ideas! The main floor unit boasts a large living area, kitchen, newly renovated bathroom, two bedrooms and a finished basement with a family room, office/flex space, laundry, storage, and it is already plumbed in for a full bathroom. The upper unit has a private entrance on the Dagmar Avenue side of the home and a different view of the neighbourhood through the large window in the living space, plus kitchen, in-unit laundry hookup, two bedrooms and an updated bathroom set to the back of the unit. This home has been taken care of for you and is a real gem in Vanier. Walking distance to school (across the street), grocery stores, libraries, parks, a morning walk or bike ride on the NCC Rideau River path and neighbourhood events just up the street. You could be part of this community's story. Come take a peek! (id:49063)

