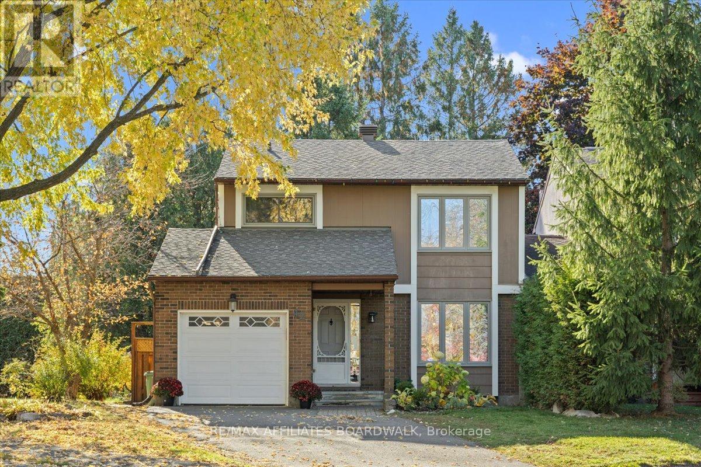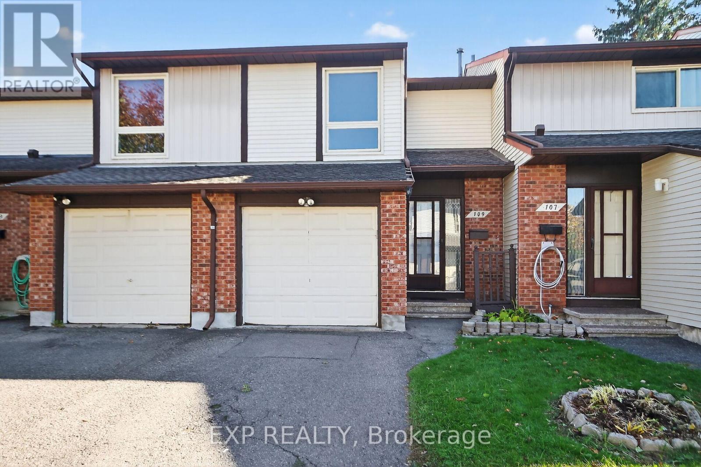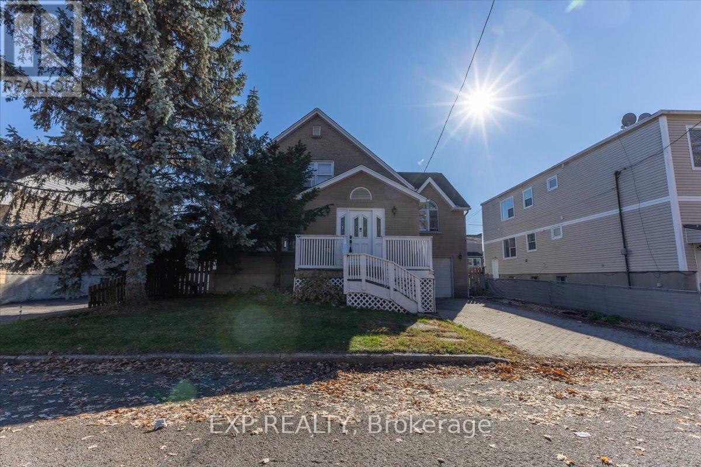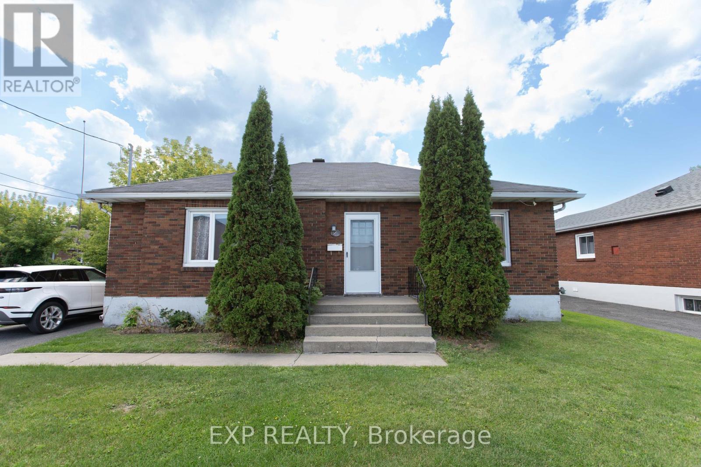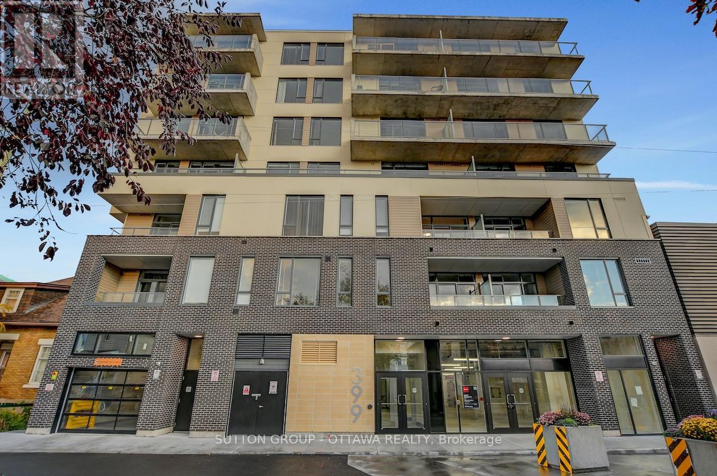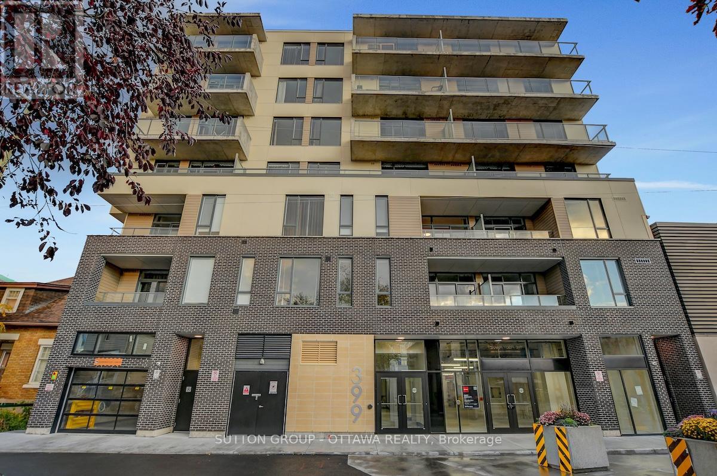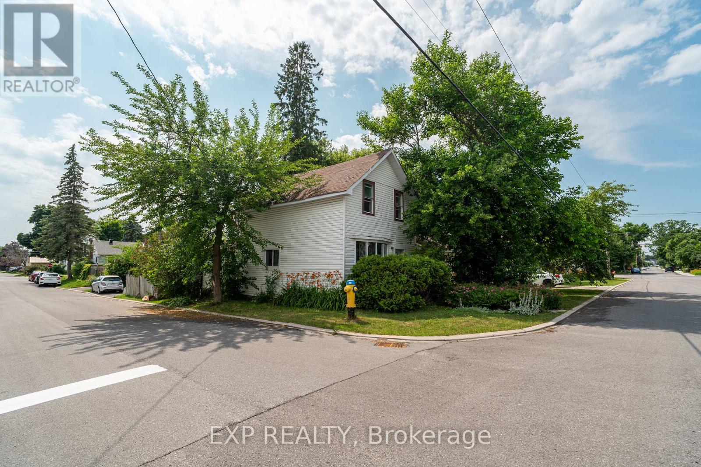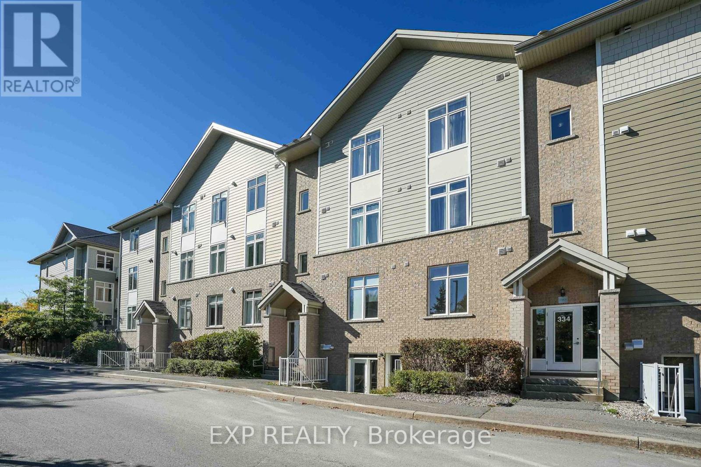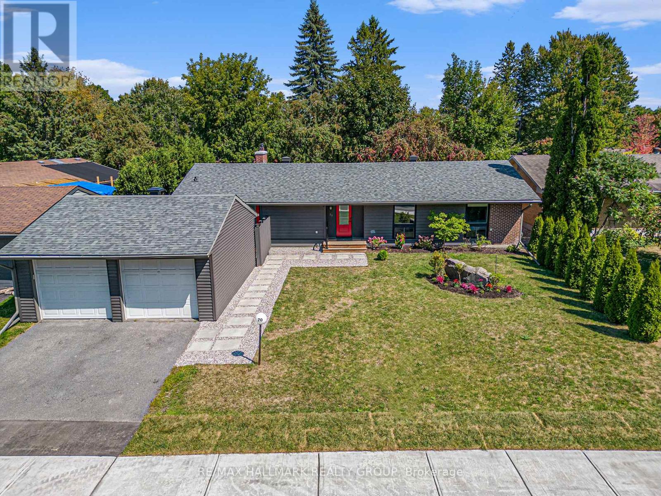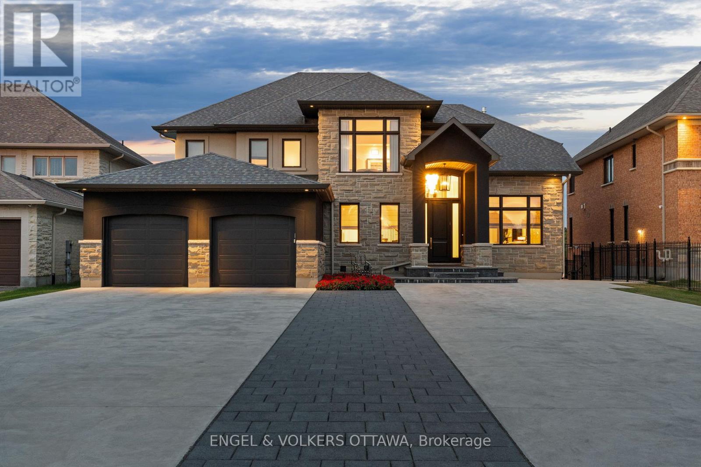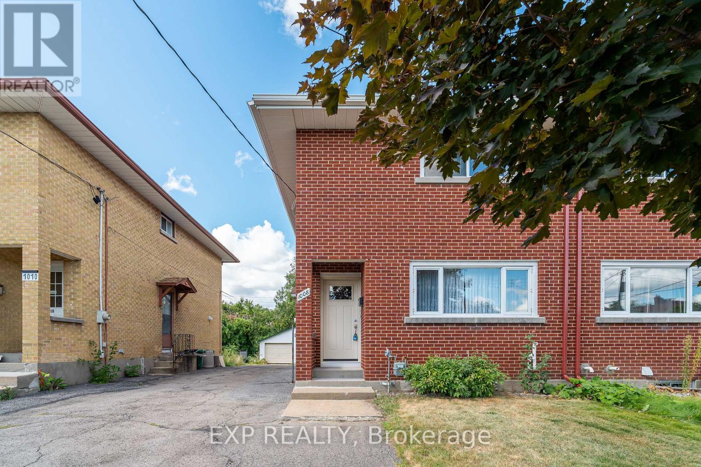42 Haywood Crescent
Ottawa, Ontario
Welcome to 42 Haywood Crescent, nestled in the highly sought-after neighbourhood of Katimavik. This beautifully updated end unit Carriage Home sits proudly on a large corner lot along a quiet, family-friendly crescent. Backing onto a spacious park, it offers the perfect blend of privacy, green space, and community living. Step inside to discover a bright, modern interior with thoughtful updates throughout. The beautifully renovated kitchen (2020) with updated modern finishes, sleek cabinetry, and a functional layout ideal for everyday family life and entertaining. With four spacious bedrooms and two bathrooms, it offers plenty of comfort and flexibility for growing families or new guests. The fully finished basement includes a cozy gas fireplace perfect for family movie nights or relaxing evenings in. Step out to your private backyard featuring a fully fenced yard, inground pool with solar panel heating, updated liner and pump (2021), freshly stained deck, pool shed, and ample storage space. Whether entertaining friends or enjoying quiet summer afternoons, this outdoor retreat is designed for relaxation and fun. This home has been well-maintained over the years, with key updates providing peace of mind. Located in the heart of Kanata, you'll be steps from excellent schools, parks, trails, shopping, public transit, and entertainment. Everything your family needs is right at your doorstep, making 42 Haywood Crescent a truly exceptional place to call home. 24 Hour Irrevocable on all offers (id:49063)
109 Theresa Private
Ottawa, Ontario
Welcome to 109 Theresa Private -An inviting 3 bed, 1.5 bath condo townhome in a rarely offered community. This bright and functional layout features spacious bedrooms, a convenient main-floor powder room, and a private fully fenced backyard perfect for relaxing or entertaining. Enjoy the comfort of a low-maintenance lifestyle with the bonus of visitor parking close to your entrance for guests. Located in a sought-after neighborhood with quick access to transit, shopping, parks, and everyday amenities. Homes in this enclave don't hit the market often - reach out today for more information! (id:49063)
320 Joffre-Belanger Way
Ottawa, Ontario
Do not miss this opportunity for all buyers, investors and developers. This beautiful home is not only move-in ready but includes a site plan assessment for it's best use for redevelopment. This spectacular family home sits on a 4682sqft - R4UA zoned lot allowing for a 10 to 12 unit development. This home is a 3 bedroom, 3 bathroom detached dwelling with attached over sized single garage, large backyard and fully finished basement. The upgraded kitchen includes granite counter-tops, stainless steel appliances and plenty of cupboard space. Live-in or rent out as you set out to re-develop this beautiful lot that has been assessed with a site plan from one of Ottawa's top architect firms - RJH Architecture! Don't miss out on this rare opportunity! Showings begin Sunday November 2nd during the Open House between 2-4pm. (id:49063)
501 Mcconnell Avenue
Cornwall, Ontario
Welcome to 501 McConnell Ave, a well-kept brick bungalow offering comfort and convenience in a great central location. This charming home features three bedrooms on the main floor and an additional bedroom in the finished basement, providing plenty of space for family or guests. Enjoy a fenced backyard, detached single-car garage, and the comfort of a forced air gas furnace with central air conditioning. Currently rented month-to-month at $1,000 per month plus utilities, this property is an excellent option for first-time homebuyers, investors, or those looking to downsize. Don't miss your chance-call today to schedule a private viewing! (id:49063)
201 - 399 Winston Avenue
Ottawa, Ontario
Discover the perfect blend of style and convenience at Unit 201, 399 Winston Avenue. Ideally located just steps from premier shopping, acclaimed restaurants, public transit, LRT stations, and the picturesque Ottawa River, this address places you at the heart of vibrant urban living.Unit 201 is thoughtfully designed with contemporary finishes, including quartz countertops, stainless steel appliances, and in-suite laundry for everyday comfort. The open-concept layout features bright, inviting spaces enhanced by luxury vinyl flooring, nine-foot ceilings, and premium details throughout. Enjoy a private balcony that extends your living space outdoors, while the well-proportioned bedroom offers a large window, walk-in closet, and direct balcony access for added convenience.Residents of 399 Winston Avenue enjoy exclusive building amenities, including a rooftop terrace with stunning city views, a secure parcel room, and a keyless smart access system for modern convenience and peace of mind. Some of the photos are virtually staged. (id:49063)
506 - 399 Winston Avenue
Ottawa, Ontario
Discover the perfect blend of style and convenience at Unit 506, 399 Winston Avenue. Ideally located just steps from premier shopping, acclaimed restaurants, public transit, LRT stations, and the picturesque Ottawa River, this address places you at the heart of vibrant urban living.Unit 506 is thoughtfully designed with contemporary finishes, including quartz countertops, stainless steel appliances, and in-suite laundry for everyday comfort. The open-concept layout features bright, inviting spaces enhanced by luxury vinyl flooring, nine-foot ceilings, and premium details throughout. Enjoy a private balcony that extends your living space outdoors, while the well-proportioned bedroom offers a large window, walk-in closet, and direct balcony access for added convenience.Residents of 399 Winston Avenue enjoy exclusive building amenities, including a rooftop terrace with stunning city views, a secure parcel room, and a keyless smart access system for modern convenience and peace of mind. Some of the photos are virtually staged. (id:49063)
183 Hamilton Road
Russell, Ontario
Welcome to this exceptional rural property situated on over 2.5 acres, offering the perfect balance of privacy, space, and convenience. Ideal for raising a family, the home features three spacious bedrooms on the upper level and a finished lower level, perfect for a teen retreat, recreation area, or simply relaxing. A separate laneway leads to a detached shop at the rear, complete with a hoist, providing ample room for storage, hobbies, or a home-based business. Pride of ownership is evident throughout, with the interior and exterior meticulously maintained. The fully landscaped grounds are designed for outdoor enjoyment and are just waiting for you to host family and friends. All of this is located just a five-minute drive to the Village of Russell, where residents enjoy access to five schools, an arena, shopping, churches, banking, Tim Hortons, and more. Experience the benefits of rural living with the convenience of nearby amenities in this rare and desirable offering. (id:49063)
294 Moffatt Street
Carleton Place, Ontario
Perfect for Investors AND First Time Home Buyers! Charming Century Home on a Corner Lot in Carleton Place, located just a short stroll from the vibrant and picturesque Bridge Street in Carleton Place, this charming 3-bedroom, 2 full bathroom home blends historic character with everyday comfort. Built in 1900, it sits on a generously sized lot surrounded by mature trees, offering both privacy and space to unwind. Inside, you'll find a warm and inviting layout perfect for family living, while outside, the large backyard is a true highlight, complete with a spacious deck ideal for summer barbecues, morning coffees, or relaxing under the trees. Whether you're looking to enjoy the local shops and cafes, explore nearby parks, or simply settle into a peaceful and established neighbourhood, this home offers a unique opportunity to experience the best of Carleton Place living. (id:49063)
A - 330 Everest Private
Ottawa, Ontario
Enjoy convenient city living in this bright and modern condo, perfectly located in the heart of Ottawa. Your heated underground parking spot is just steps from the main entrance - no stairs required! The open-concept layout connects the living, dining, and kitchen areas seamlessly, leading to your private patio. The kitchen features plenty of storage space and a convenient breakfast bar. The spacious bedroom includes a large closet, and the 4-piece bathroom offers a relaxing tub/shower combo. Additional highlights include in-unit laundry, 1 heated underground parking space, and virtually staged bedroom and dining room photos for inspiration. Water is included; all other utilities are the tenant's responsibility. Close to the Ottawa Hospital, Trainyards Shopping Centre, public transit, and great restaurants. Quick access to Hwy 417, downtown, and Lansdowne Park - the perfect location for both work and leisure! (id:49063)
70 Varley Drive
Ottawa, Ontario
Welcome to this customized "Mid Century Modern" in sought after Beaverbrook Kanata. Walk to some of the cities best schools, leisure pathways, shopping & great dining options. This home offers the finest of finishes w environmentally conscious upgrades. Truly spacious 3 bedroom with 3 bedrooms on the lower level for guests, work or craft space or can be rented out as a full seperate suite for additional income. This home also has 3 full bathrooms including a full ensuite bathroom. The main level features rich hardwood floors, an open-concept layout, & a cozy wood-burning brick fireplace dividing the living and dining areas. Floor-to-ceiling windows fill the home w natural light, while a terrace door opens to an oversized deck w a gazebo a & private landscaped garden w mature trees & shrubbery-perfect for summer gatherings or quiet relaxation. The chef's kitchen boasts quartz counters, stainless steel appliances, ample cabinetry & counter space for food preparation. The layout continues w 3 bedrooms all w double or triple closets. The primary suite offers plenty of space for a king sized bedroom set & has 3 piece ensuite bathroom w a glass shower. The main bath room has double sinks, quartz counters & a full tub/shower. Looking for a mudroom? The entrance from the double garage allows lots of space for outerwear & the laundry is located here as well (second laundry on the lower level). Next is the finished lower level offering remarkable versatility. Heated floors throughout! Generous recreation room & media room, plus a full kitchen, 3 bedrooms, full bath, laundry -ideal for teens, multi-generational living, or an additional revenue stream (approx. $2,100/month)Notable upgrades: hydronic in-floor radiant heating on both levels, main-level heat pump for seasonal comfort, high-efficiency tankless water system, 200-amp electrical, updated plumbing & recently re-shingled roof. Complete with a spacious 2-car garage, this home blends timeless design w modern comfor (id:49063)
151 Winding Way
Ottawa, Ontario
A rare opportunity to own a landmark waterfront estate, designed for those who expect more than just a home. This four-bedroom, seven-bath residence underwent a multimillion-dollar, award-winning transformation, reimagined to balance architectural sophistication with effortless livability. Walls of glass frame sweeping water views, blurring the line between indoors and out. Every detail has been considered with intention - from the flow of the open spaces to the craftsmanship of the finishes - creating an atmosphere of understated elegance. The property was carefully curated and enhanced by 2H Interior Design throughout, ensuring a cohesive vision of luxury and comfort. The kitchen isn't just a place to cook; it's a gathering space, anchored by sculptural stone surfaces and professional-grade appliances that disappear seamlessly into custom cabinetry. The primary suite is a private retreat, complete with his-and-hers spa-inspired bathrooms, dual walk-in closets, and direct access to a private balcony overlooking serene water vistas. Wellness is prioritized with a professional-grade fitness studio, that would rival the best private gyms, offering the ultimate convenience of health and training without ever leaving home. For evenings at home, the lounge bar beckons an intimate space where a baby grand piano sets the tone for cocktails and conversation. When entertaining on a grand scale, a full catering kitchen, media room and expansive outdoor living areas are at your disposal. Resort-inspired amenities include a pool and spa with integrated sound, heated decks for year-round enjoyment, a private dock with double Sea-Doo lifts and lushly landscaped grounds designed for both privacy and beauty. Set along a two-kilometre waterside boardwalk with access to a nature reserve and park and minutes from the city's best dining, shopping and culture, this estate is more than a residence - it's a lifestyle without compromise. (id:49063)
1008 Riddell Avenue S
Ottawa, Ontario
Welcome to 1008 Riddell Avenue South, a semi-detached home tucked away on a quiet dead-end street with a location that truly has it all. This 3-bedroom, 2-bathroom property combines convenience, comfort, and outdoor space in one inviting package. Step inside to a bright and functional main level designed for everyday living. The spacious living and dining areas flow with ease, offering plenty of room to relax or entertain. The kitchen provides ample cabinetry and a practical layout, ready to handle both quick meals and special gatherings. Upstairs, three well-sized bedrooms and a full bathroom create a private retreat, giving everyone space to unwind. The finished basement adds even more versatility, whether you need a family room, home office, or hobby area, complete with an additional bathroom for added convenience. Outdoors, the deep lot is a rare find, offering space to garden, play, or host summer barbecues in privacy. A private garage and driveway ensure plenty of parking and storage options. The setting is unbeatable. Immediate highway access makes commuting simple, while nearby transit, parks, bike paths, and everyday amenities are just minutes away. Whether you are running errands, getting downtown, or enjoying Ottawa's green spaces, everything is at your doorstep. This is more than a house, it's an opportunity to live comfortably in a location that makes life easy. (id:49063)

