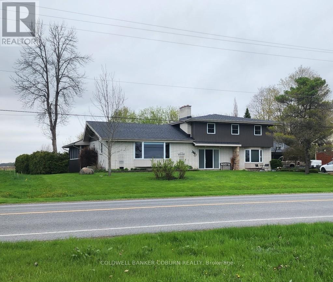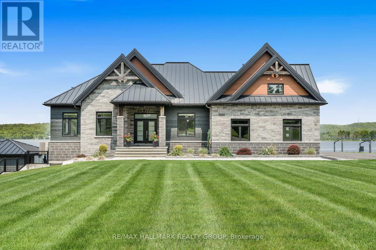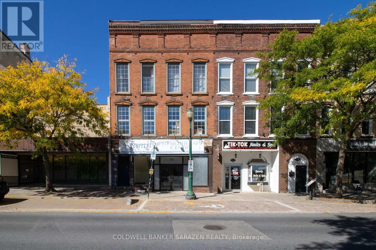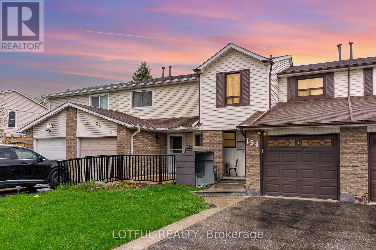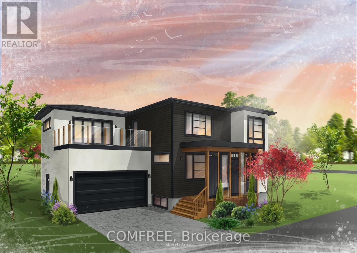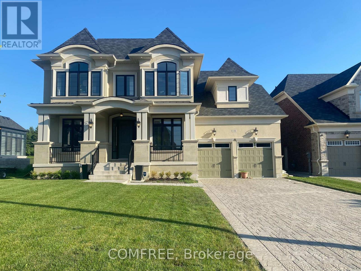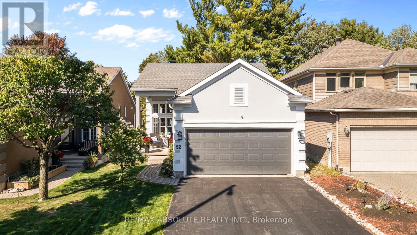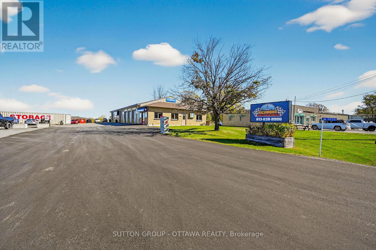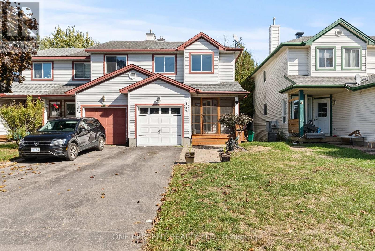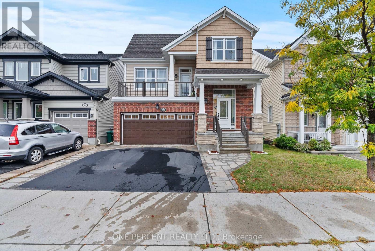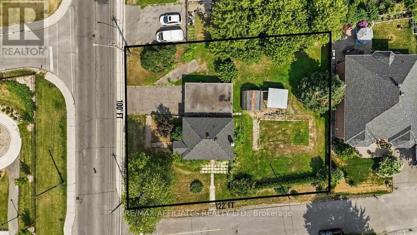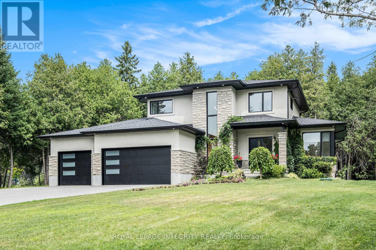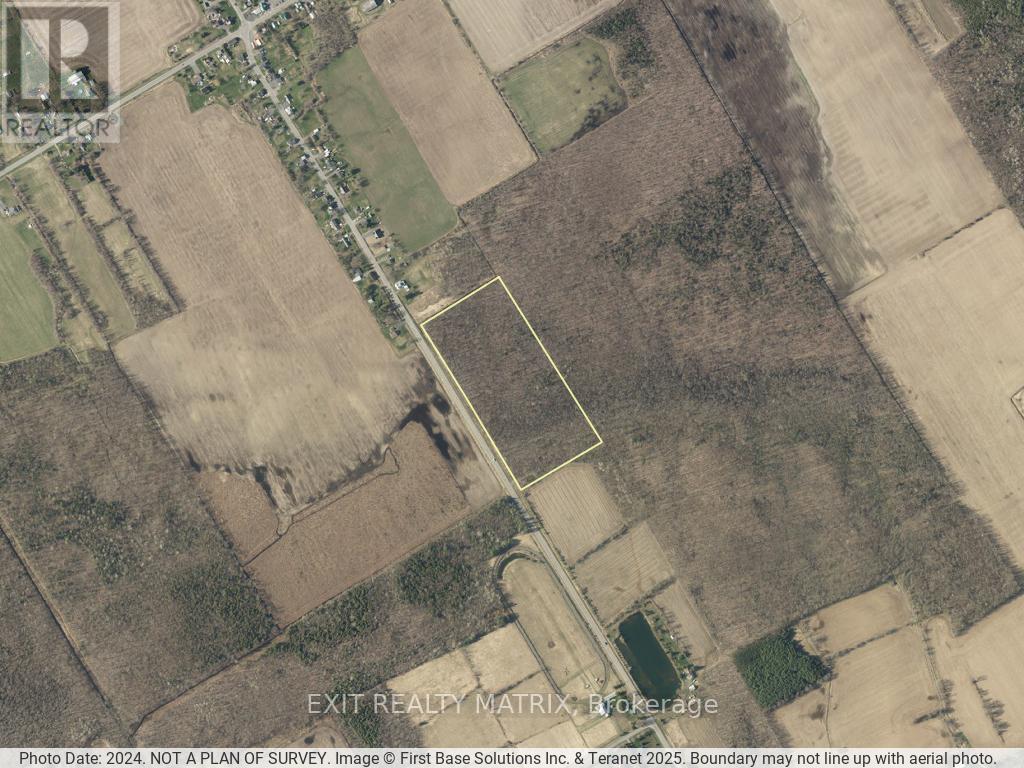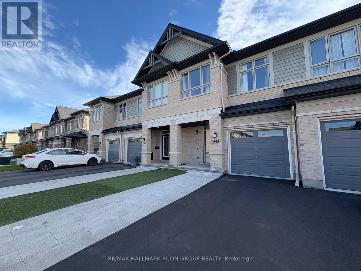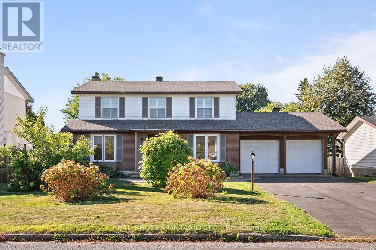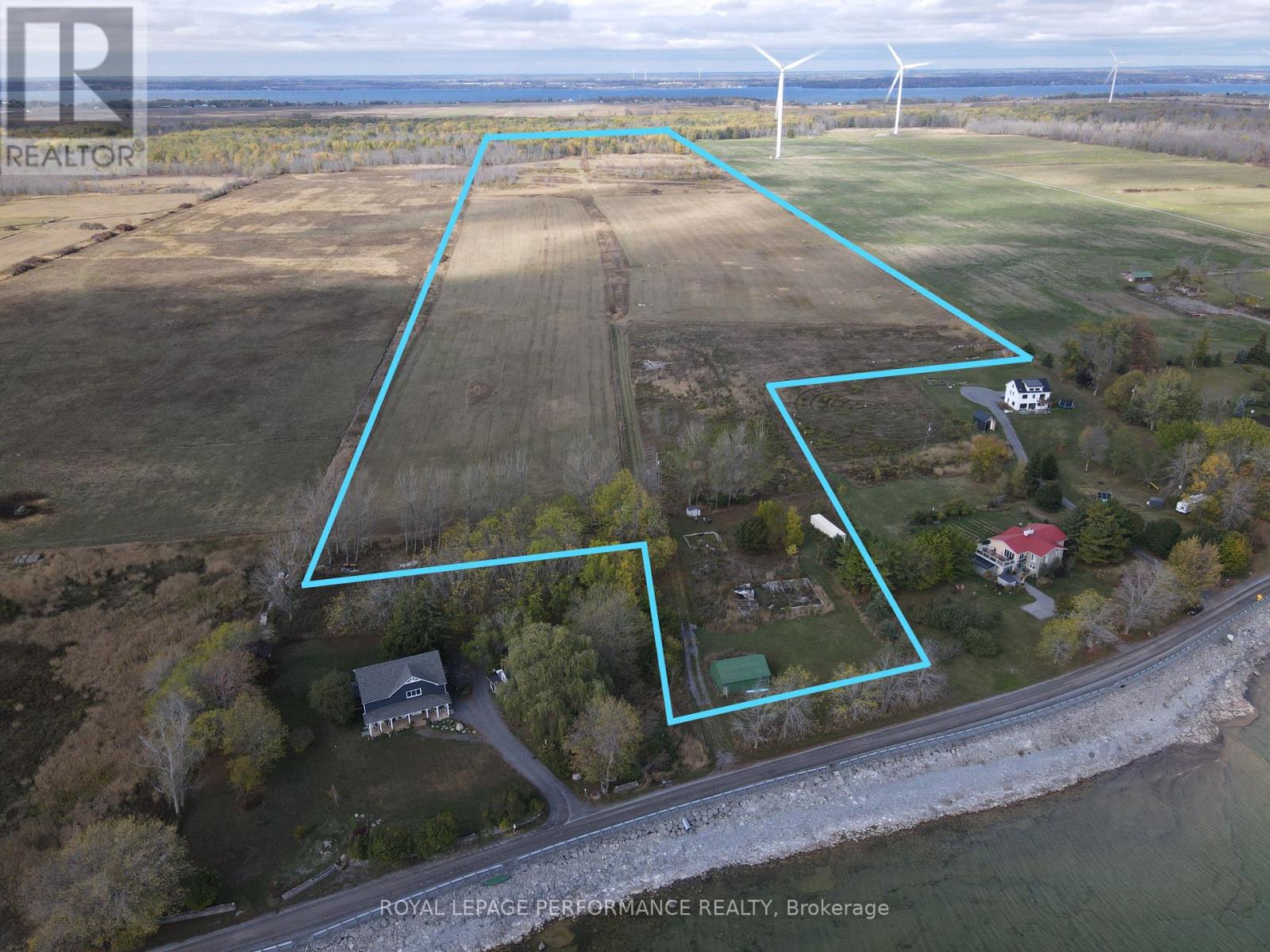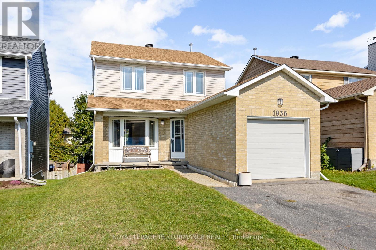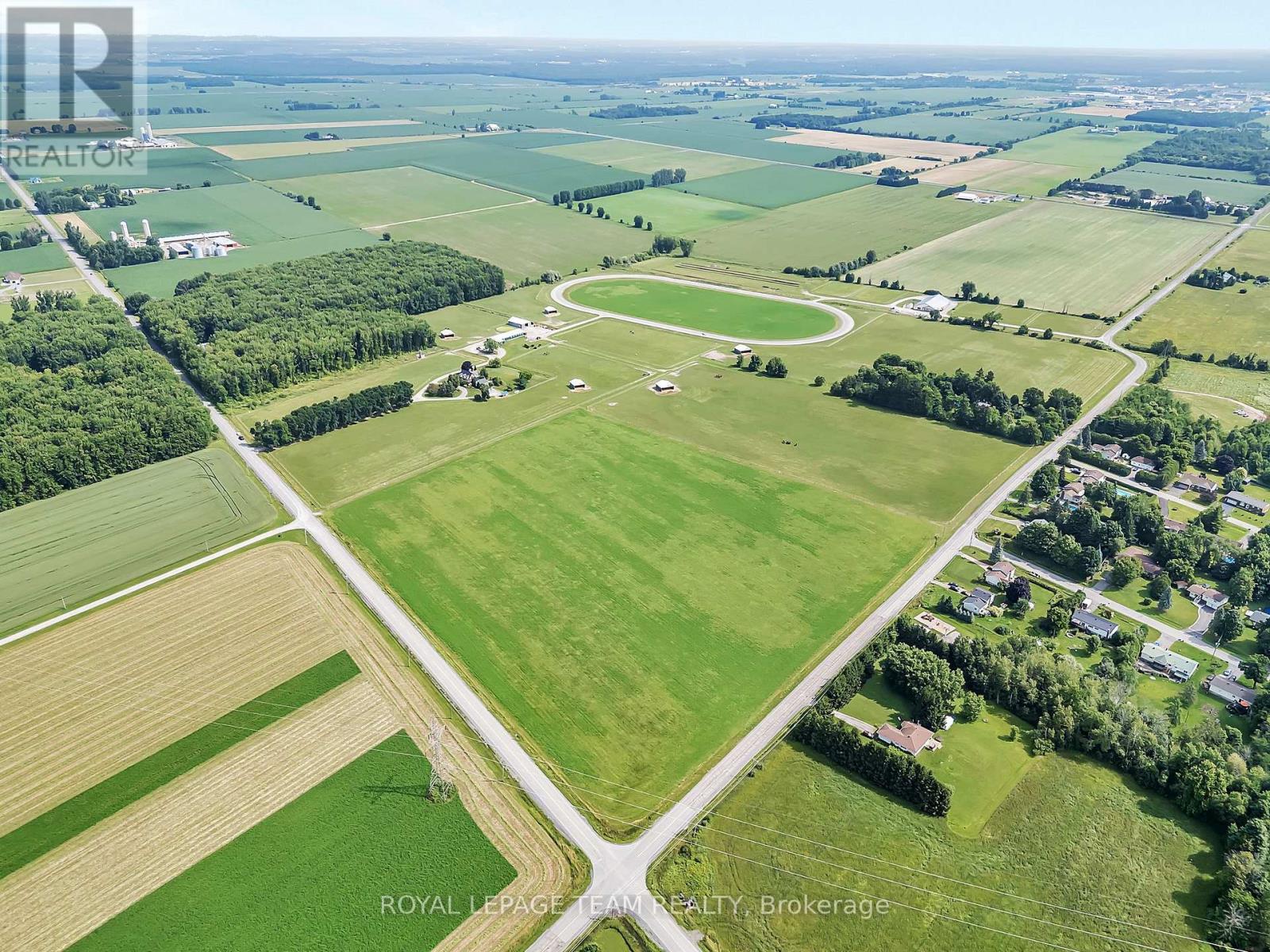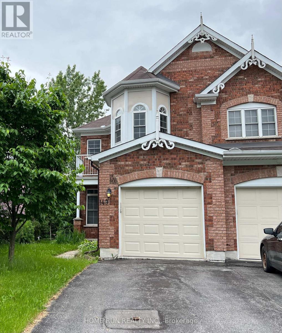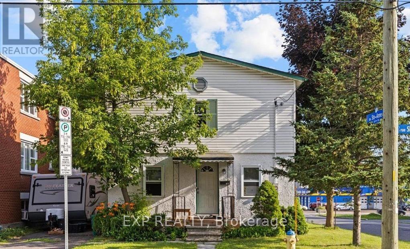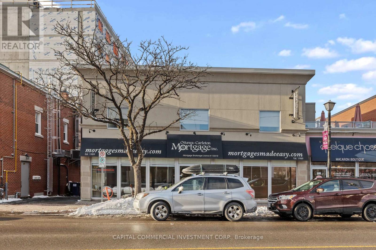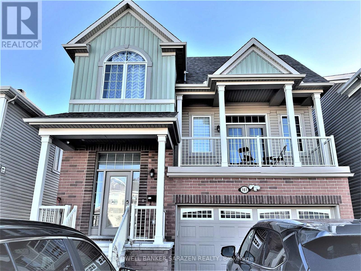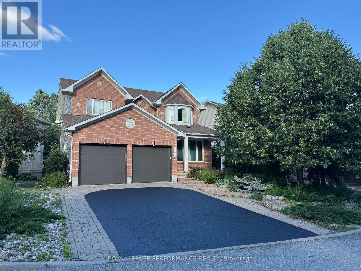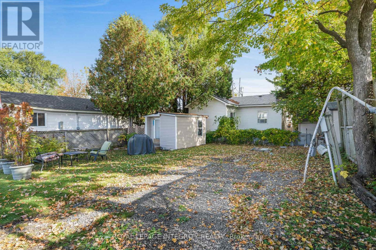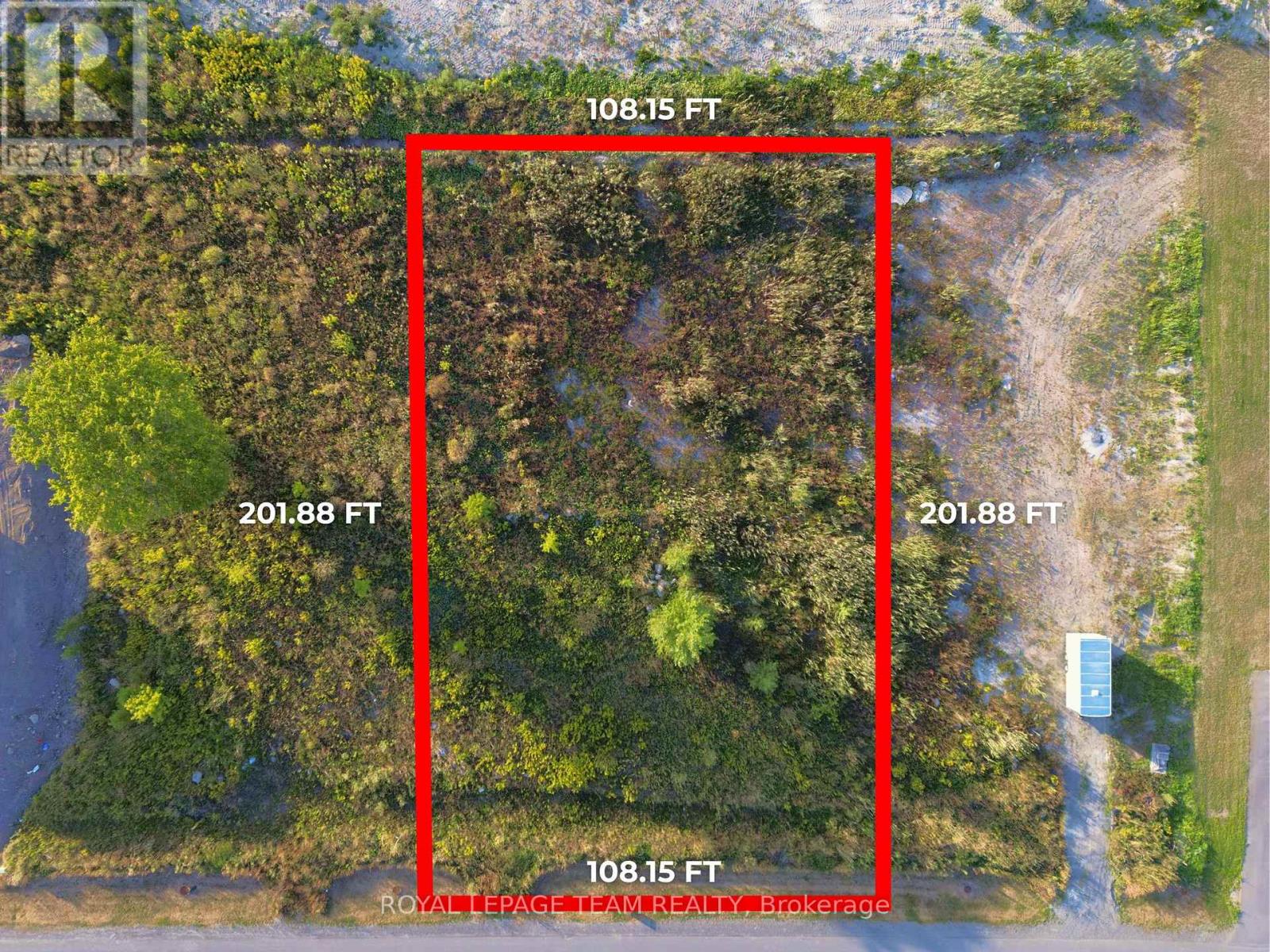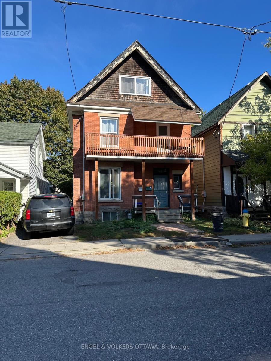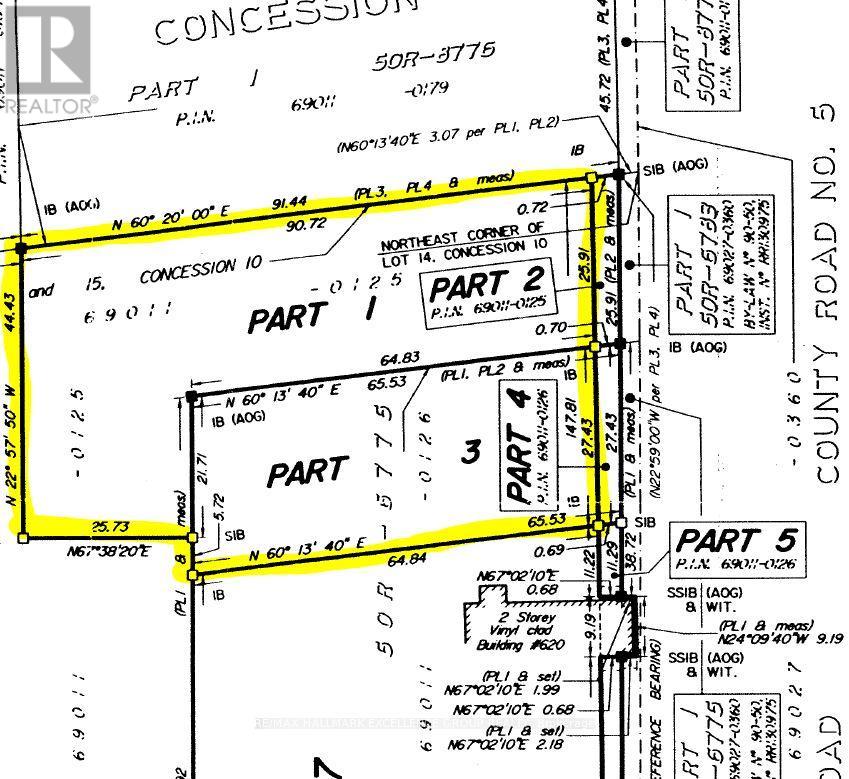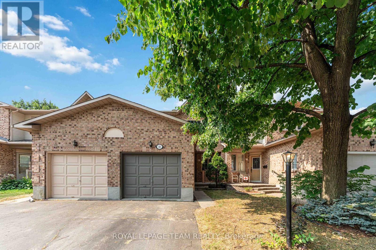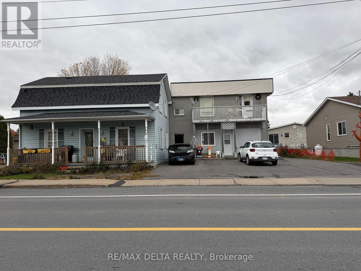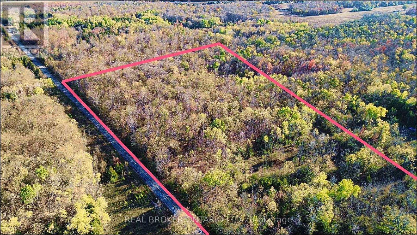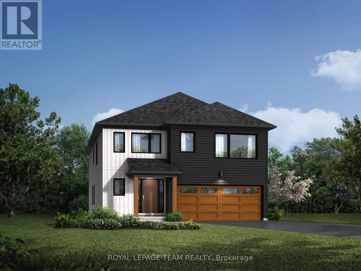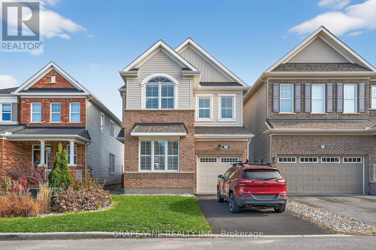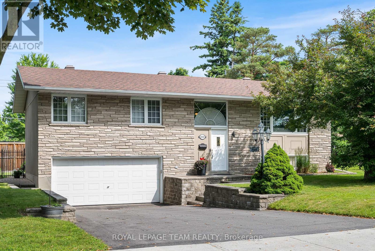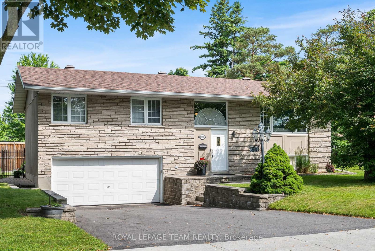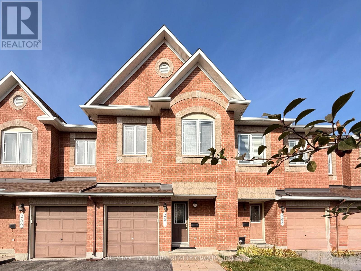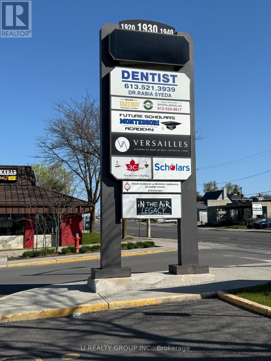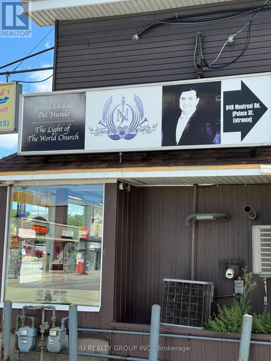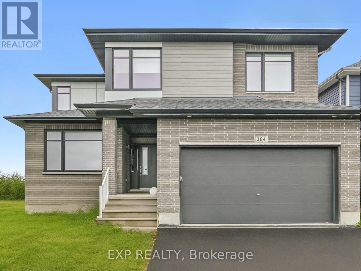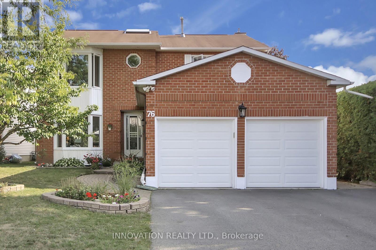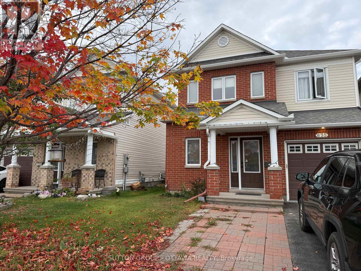127 Ascari Road
Ottawa, Ontario
Take advantage of Mahogany's existing features, like the abundance of green space, the interwoven pathways, the existing parks, and the Mahogany Pond. In Mahogany, you're also steps away from charming Manotick Village, where you're treated to quaint shops, delicious dining options, scenic views, and family-friendly streetscapes. this Minto Birch Corner Model home offers a contemporary lifestyle with four bedrooms, three bathrooms, and a finished basement rec room. The open-concept main floor boasts a spacious living area with a fireplace and a gourmet kitchen with upgraded, two tone high upper cabinets and cabinet hardware, designer upgraded 30 inch stainless steel hood fan and upgraded backsplash. The second level features a master suite with a walk-in closet and ensuite bathroom, along with three additional bedrooms, another full bathroom and laundry. The finished basement rec room provides additional living space. December 18th 2025 occupancy!! (id:49063)
11391 Lakeshore Drive
South Dundas, Ontario
*Water Access* A spectacular home , with water access, situated on Lakeshore Drive, South Dundas's most prestigious street, close to shopping, amenities and schools. Offering scenic views and access to the St .Lawrence River. This South facing home has been well maintained and upgraded. The large front foyer is bright, and welcoming, filling this home with natural light and flows nicely into the large living room, dining room and kitchen area. The attached double car garage allows easy sheltered access into the home. Bedroom areas are thoughtfully laid out offering and ensuite and full bathroom. A license agreement with Ontario Power Generation (OPG) gives you water access for your boat, fishing and spending summer days across from your home, serenity at your fingertips. Many upgrades include: 2011 Roof, 2013 Hardwood floors and curved entrance steps and entrance tiles, 2015 Upstairs windows, 2015 Garden shed (attached to garage), 2016 Siding, 2017 Hardwood den, 2017 Garage door, 2017 Septic, 2021 2nd floor bathroom, 2023 paint throughout most of the home, 2025 Kitchen ( flooring,countertops, backsplash and paint), 2025 (waiting for 2 man door replacements in the garage) (id:49063)
3795 Concession 1 Street
Alfred And Plantagenet, Ontario
Welcome to 3795 Concession 1 Road; Built in 2017, this immaculate 5 bedroom, 3 bathroom custom WATERFRONT bungalow with radiant heated triple car garage & walkout basement is located on 1.35 of an acre of lifestyle. OVER 199ft of water frontage!!! The main floor features radiant flooring throughout; an open concept grand entrance & family room with 19ft cathedral ceilings; an open concept gourmet kitchen & dining room with plenty of windows offering a breath taking view of the Ottawa river with large patio doors leading to over 610 sqft of a covered stamp concrete balcony with glass railing; Custom gourmet kitchen with plenty of cabinets, high end appliances and 10ft quartz island/breakfast bar. Oversize primary bedroom has an open concept custom 5 piece bathroom separated by a gas fireplace; huge formal 10x7 walking closet; huge patio doors leading to the upper level stamp concrete balcony where an hot tub connections & gas BBQ hookup are already in place. Fully finished walkout basement featuring radiant flooring throughout, a huge recreational room, 4 good size bedroom & a modern 4 pce bathroom. Backyard featuring a glass railing fenced-in area with a 24x12 heated in-ground pool with automatic pool cover; outdoor kitchen with bar sink, industrial cook plate with grill, ice machine & toilet. Pool area surrounded with poured concrete throughout. Other features include: Top quality & High End Seamless Metal roof; approx. 200ft of concrete blocks retaining wall; Asphalt water descent with concrete boat ramp; Front & Backyard sprinkler system; Permanent outdoor lighting->Gemstone lights; Extensive Landscaping; Permanently installed 11ft x 54ft concrete floating dock with electricity & water; Main double car garage with main floor access; upper level access *potential in law suite & lower level garage/ basement access. BOOK YOUR PRIVATE SHOWING TODAY (id:49063)
155 Macmillan Lane
Ottawa, Ontario
Great opportunity in Constance Bay! Enjoy a unique blend of community and nature all within a 15-20 minute drive from either Kanata or Arnprior. It's a wonderful place where your kids can play and grow, and you can enjoy a healthy, active lifestyle and shed the din of the city - a place to create your own personal oasis. At just under 1/2 an acre, this double-lot property offers huge space for gardening, landscaping, and future development. It's shaded by a tall canopy of old oak, maple, and evergreen threes and home to birds and wildlife, big and small. Steps away from the General Store (with LCBO), The Bay Cafe, Happy Times takeout, and a short jaunt to The Point - a community favourite by the beach where you can catch local bands, open stages, and great food and drinks. Royal Canadian Legion, Branch 616 is another important community hub, as is St. Gabriel's Catholic Church. The Constance Bay Community Centre offers facilities, programs, and events that connect families and friends, and there are buses to get your kids to local Primary and High schools. (id:49063)
93-95 Lower Charlotte Street
Ottawa, Ontario
Welcome to 93-95 Lower Charlotte, built around 1907. Since 2003, all systems were updated... electricity: 100 amp service to 300 amp ... plumbing: lead pipes and cast iron to copper and ABS... remove most lath and plaster and installed insulation and sheetrock (5/8), replaced flooring with hardwood, laminate, vinyl or ceramic throughout. Built 5 new bathrooms and 1 powder room. Installed 3 full kitchens. The back and side bricks were replaced by vinyl siding and hardy-board. The front bricks and wooden entrance was replaced by new bricks and concrete stairs and landing. A rooftop deck, second floor balcony and a deck off of the 93 kitchen. 93-95 Lower Charlotte is a legal non-conforming Triplex... 93 Lower Charlotte has 2 bedrooms, 1-4pces en-suite and 1-powder room. Approx. 1,400 sq. ft. The main floor has Living/Dining area, powder room, renovated kitchen with access to large private deck. The second floor has a Master bedroom with access to balcony, walk-in closet and 4-pces ensuite, laundry room and a second bedroom with a Murphy bed. 95 Lower Charlotte has 2 bedrooms, a 4-pces bathroom and a kitchen on the main floor. On the second floor, there are 3 bedrooms, a 4-pces bathroom and a kitchenette with access to the front balcony. The third, located on third floor of 93-95 has private access from the back entrance. This unit 3 bedrooms, 2 3-peices bathrooms and a kitchen/living area. This unit has exclusive use of the roof-top deck with BBQ. TOTAL EXPENSES: Taxes - $11,699.00, Wifi - $1,573, Hydro - $2,690.00, Water - $1,713.43, Gas - $3,656.70 , Insurance: $5243.00 Total Operating Expenses is: $26,575.00. RENTAL REVENUES: Unit -1 at 93 : $2600 mth, Unit -2 at 95 : $3450.00, Unit - at 93-95 : $2350. TOTAL Rental Income: $8,400 * 12 = $100,800.00 ( rent includes all utilities) Net Operating Income (NOI) is $74,225.00. Capitalization Rate is : 4.4 ($74,225.00 / $1,695,000) There are 4 legal Parking spaces. (id:49063)
312 Ramage Road
Clarence-Rockland, Ontario
35 minutes east of Ottawa and just 5 minutes East of Rockland this home offers a stone facade and brick all around which is a bonus for sound proofing. The home offers 3 bedroom bungalow, 1 1/2 bathroom and a recently renovated fully finish basement, and a gas fireplace . There is lots of space. Also the property includes a 21ft X 20ft storage garage on slab, additionall 15ft X 20 Ft addition on grade, a 20ft X 10 ft Tempo (as is ). Also Included a Commercial Automotive Garage Business (Garage Labreche)that as been in businees for 50 + years , which includes a 3 bay garages, Equipments , Financial Books( with a Conditional Offer) Contact Listing Agent for further info . (id:49063)
18 King Street W
Brockville, Ontario
Exceptional investment opportunity in the heart of downtown Brockville! 18 King Street West is a well maintained, solid three-storey mixed-use brick building offering endless potential for investors and/or professionals. The property features approximately 2,500 sqf commercial unit on the main level with excellent street exposure-ideal for retail, office, or professional use. The second floor (approximately 2,500sqf) offers flexibility for additional commercial space, professional offices, or potential residential use, while the third floor is residential. Architectural plans are available to convert the second and third floors into five modern apartment units, maximizing the property's income potential and capitalizing on the growing demand for housing in the area. This well-located property sits steps from Brockville's waterfront, restaurants, shops, and VIA Rail, with convenient access to Highway 401 and the U.S. border. The building combines historical character with significant redevelopment potential, appealing to investors seeking both immediate rental income and long-term value growth. Brockville continues to experience economic revitalization, attracting new residents and businesses alike-making now the perfect time to secure a property positioned for success. Whether you're expanding your investment portfolio, planning a mixed-use redevelopment, or creating a live-work environment, this property offers the flexibility, structure, and prime location to deliver exceptional returns. (id:49063)
134 Royal Salisbury Way
Brampton, Ontario
No rear neighbors! This charming 3-bedroom, 2-bathroom townhouse sits on a premium 150' deep lot on a quiet, family-friendly street and features a finished basement for added living space. The bright kitchen offers timeless white cabinetry and a separate eat-in area, ideal for casual meals or morning coffee. The spacious living room boasts a bay window with views of the private, fully fenced backyard perfect for relaxing or entertaining without rear neighbors. Upstairs, the large primary bedroom is joined by two additional well-sized bedrooms, offering flexibility for family, guests, or a home office. The finished basement expands your living space, ideal for a rec room, gym, or extra storage. Enjoy a walkable location close to schools, parks, public transit, and the Century Gardens Recreation Centre. With quick access to Highway 410 and a wide array of nearby amenities, this well-kept home is move-in ready and priced to sell! (id:49063)
4608 Trent Trail
Severn, Ontario
5000 SQ FT TOTAL LIVING SPACE OF ABSOLUTE STUNNING WATERFRONT LUXURY. THIS FULLY FINISHED HOME FEATURES ENDLESS UPGRADES.FULLY FINISHED OVERSIZED 32 X 24 GARAGE, OPTION TO UPGRADE DRIVEWAY TO FULLY HEATED SO YOU NEVER HAVE TO SHOVEL SNOW AGAIN!! INCLUDES 200 AMP SERVICE, OVER 1000 SQ FOOT PATIO OVERLOOKING THE WATER WITH PANORAMIC WATER VIEWS FROM EVERY AREA OF THE HOME. 80 MINUTES TO TORONTO AND ONLY 15 MIN TO ORILLIA. FREE STANDING JACUZZI TUB IN MASTER ENSUITE. HEATED FLOORS IN THE EXECUTIVE CHEFS KITCHEN AND MASTER ENSUITE. PREMIUM OVERSIZED APPLIANCES AND SMART SYSTEM WIFI ENABLED HEATING AND COOLING, SPRINKLERS, APPLIANCES, GARAGE DOORS ETC. UPGRADED OPEN WOOD BEAMS IN GREAT ROOM WITH MASSIVE WINDOWS TO CAPTURE ALL OF THE OUTSIDE BEAUTY OF THE WATER AS WELL AS AS MUCH NATURAL LIGHT AS POSSIBLE. 2ND INTERLOCKING PATIO IN REAR WITH ROOM TO ADD YOUR OUTDOOR HOT TUB, OUTDOOR KITCHEN OR WHATEVER YOU CAN IMAGINE. BASEMENT IS FULLY FINISHED WITH MASSIVE ROOMS FOR FLEXIBLE USE. FULLY LANDSCAPED WITH NATURAL ARMOR STONE. (id:49063)
169 Second Street
Collingwood, Ontario
Welcome to Charming Collingwood Living. Where Luxury Meets Location! Discover the perfect blend of elegance, comfort, and convenience in this stunning new build located in the heart of Collingwood. Featuring 4 spacious bedrooms, 3.5 beautifully appointed bathrooms, and a thoughtfully designed layout, this home offers upscale living just steps from downtown shops, restaurants, the lake, and scenic trails. The main living area showcases oversized windows throughout, bathing the home in natural light. A gas fireplace creates a warm and inviting focal point, while the open-concept design seamlessly connects the kitchen, dining, and living spaces perfect for entertaining. Retreat upstairs to the luxurious primary suite, complete with spa-like bathroom features, a walk-in closet, and a private balcony to enjoy peaceful mornings or evening sunsets. The finished basement offers flexible living space for a media room, home office, or guest room, and features heated floors throughout for ultimate comfort. Additional heated flooring extends to the garage, gear area, and powder room, making every corner of this home warm and inviting. A functional mudroom off the garage entrance helps keep daily life organized ideal for active families and outdoor adventurers. Out back, enjoy the covered porch, perfect for year-round relaxation and entertaining. Located in-town and walking distance to everything Collingwood has to offer, this home is a rare opportunity to enjoy luxury living in a vibrant, walkable community. (id:49063)
19 Painted Pony Trail
Vaughan, Ontario
Well-appointed Sorbara-built residence situated across from Copper Creek Golf Club in Kleinburg. This 3,516 sq. ft. two-storey home offers 10-foot ceilings on both floors, filling the interior with natural light and creating a spacious atmosphere. The main level includes a private office and access to a covered porch. A chefs kitchen features a large Cambria island, custom cabinetry, premium finishes, a walk-in pantry, and a servery. The primary suite includes a spa-inspired ensuite and walk-in closet, with all additional bedrooms also offering walk-in closets. Additional highlights include a 3-car garage with epoxy flooring, interlocked driveway with parking for 9 vehicles, and a composite and glass deck suitable for outdoor dining. The lot measures 60 x 117 ft., with 26 mature cedar trees surrounding the property, a pool-size backyard. (id:49063)
40 Sir Gawaine Place
Markham, Ontario
Welcome to 40 Sir Gawaine Place, a beautifully maintained and thoughtfully updated residence that embodies the charm, warmth, and sophistication of Markham Village living. This exceptional four-bedroom, three-washroom home offers over 2,500 square feet of finished living space, blending classic architectural elements with modern upgrades to create a sanctuary that is both inviting and inspiring. Situated on a quiet, tree-lined cul-de-sac in one of Markhams most desirable neighborhoods, this property is more than just a house its a lifestyle. From its curb appeal to its interior elegance, every detail has been carefully curated to offer comfort, functionality, and timeless beauty. Location, Location, Location Markham Village is renowned for its rich history, vibrant community, and picturesque streetscapes. Living at 40 Sir Gawaine Place means being part of a neighborhood that values heritage and harmony. The home is ideally located within walking distance of parks, schools, shops, and restaurants, while also offering easy access to major highways and public transit. Whether you're strolling through the nearby Milne Dam Conservation Park, enjoying a latte at a local café, or attending a community event at the Markham Museum, this location offers the perfect balance of tranquility and connectivity. The double-car garage and expansive driveway provide ample parking, while mature trees and lush greenery frame the property, creating a private oasis. The backyard is equally impressive, featuring a spacious deck ideal for entertaining, a well-maintained lawn for play and relaxation, and a garden that bursts with seasonal color. (id:49063)
52 Stonecroft Terrace
Ottawa, Ontario
FULLY FURNISHED! SHORT TERM, MONTH TO MONTH OR LONG TERM RENTAL OPTIONS AVAILABLE!! Everything is included! ONE OF A KIND on the Kanata Golf Course! Incredible views from your private backyard that is complete with a balcony overlooking the mature trees, a perfect very easy to manage salt water pool (20 FT X 12FT) & a covered ALL cedar "Florida" space! This open airy home offers around 2800 square feet! of finished space (including lower level) An in law suite in the lower level would be a breeze to accommodate! The nice OPEN floor plan offers 10-foot COFFERED ceilings in the living room & dining room! NO carpet in this home, site finished hardwood on the main level & a luxury vinyl in the lower! The kitchen was JUST totally renovated (2024) with white shaker style cabinets, subway tile backsplash & a HUGE granite island with seating for 4 & built in cabinets! Easy access to the balcony from the kitchen that offers INCREDIBLE views of the golf course, glass railings so your view is not obstructed! A STUNNING floor to ceiling window in the kitchen has to be seen in person to really appreciate, it's breathtaking! GOOD size primary & walk in closet! The RENOVATED 5 piece ensuite offers a free-standing tub, oversized walk-in shower, 2 basins & granite countertops! The finishes are gorgeous throughout!! FULLY finished WALKOUT lower level, you do NOT feel like you are in a basement as this entire floor is very bright thanks to the LARGE windows & 2 sets of new patio doors! A large rec room, TWO additional bedroom, a room with built in kitchenette, a FULL bath with a WALK IN SHOWER. The backyard is an absolute oasis STEPS to shops, grocery, transit & so much more Kanata Lakes has to offer! (id:49063)
3835 Mcbean Street
Ottawa, Ontario
Prime Investment Opportunity - Fully Leased Commercial Property. An exceptional opportunity for the discerning investor: this fully leased property features three stable tenants generating a total gross annual rental income of $128,400. All tenants share hydro costs equally, while the landlord covers property taxes, insurance, water, landscaping, environmental services, and snow removal - streamlining management and enhancing tenant satisfaction. The front section of the lot has been recently paved, ensuring excellent curb appeal and functionality. Zoned RG3[151r], the property offers strong current cash flow with exciting future development potential, as a new residential subdivision is being constructed directly behind the site-presenting opportunities to service this growing community. Please note: storage containers located at the rear of the property are excluded from the sale. Vacant lot at 3833 McBean also available for sale. (id:49063)
11 Bowen Crescent
North Grenville, Ontario
SPACIOUS END UNIT WITH PRIVACY & COMFORT! Beautifully maintained end-unit townhome, offering privacy and a peaceful setting. Features 3 bedrooms, 3 bathrooms, and a spacious layout throughout. Enjoy a brand-new kitchen with quartz countertops, fresh paint, and modern finishes. The primary bedroom includes a large walk-in closet, and the basement walkout opens to a spacious deck for outdoor entertaining. Additional highlights include a covered balcony with Suntuff roof, built-in sprinklers, 2019 fridge, 2020 dishwasher, and 2018 roof. (id:49063)
358 Meadowbreeze Drive
Ottawa, Ontario
This beautiful family home offers 3 bedrooms + loft, and 2.5 baths. The bright & spacious foyer leads into a large, open-concept living & dining area. Gleaming hardwood floors are featured throughout the main level. The kitchen includes a spacious island, perfect for gatherings, ceramic flooring, and plenty of cabinetry for storage. This home also features a generously large loft with high ceilings, a fireplace & balcony. The loft offers flexibility as another seating area, an office, or even a playroom. Upstairs you will find the primary bedroom with ensuite and walk-in closet, along with 2 additional bedrooms. The large basement with 12ft ceilings provides endless potential for finishing. Conveniently located close to top-rated schools, major highways (417 & 416), and within walking distance of recreation and numerous amenities. You do not want to miss this opportunity! (id:49063)
1133 Snow Street
Ottawa, Ontario
Triple wide serviced lot on a quiet street in the Cyrville neighbourhood in the inner greenbelt of Ottawa, lot measures 122 frontage, 1972 survey indicates the three lots measured; Lot 37 (56 wide by 100 deep), Lot 38 (33 wide by 100 deep), Lot 39 (33 wide by 100 deep), Currently Zoned R3VV, Update: Ottawa's CM1 zoning designation, which stands for Minor Corridor Zone 1, is a mixed-use zoning that permits residential, commercial, and mixed-use buildings, typically up to six storeys high, in the "Inner Urban" transect. 24 hour irrevocable on all offers. (id:49063)
309 Ridgemont Drive
Beckwith, Ontario
Discover this stunning modern residence in Ridgemont Estates, set on a beautifully landscaped 1-acre lot surrounded by mature greenery-only 15 minutes from Kanata. Built by Tomar Custom Homes, this luxurious home perfectly combines refined design, spacious living, and a strong connection to nature Step inside to a sun-filled main floor where 9-ft ceilings, maple hardwood flooring, and oversized windows flood the living and dining areas with natural light. The elegant fireplace and accent wall add a cozy centerpiece to the open-concept space. The chefs kitchen is sure to impress with quartz countertops, soft-close cabinetry, a natural stone backsplash, and high-end s/s appliances. A bright front OFFICE space offers a peaceful workspace with beautiful views of the surrounding nature. Upstairs, you'll find three expansive bedrooms, a convenient laundry room, and gorgeous hardwood flooring throughout. The spacious primary bedroom offers serene views of the mature trees and features a luxurious, spa-inspired 5-piece ensuite complete w/ a freestanding soaker tub and an elegant glass shower. The FULLY FINISHED basement offers even more living space, featuring a cozy recreation/family room, 2 additional BEDROOMS, a full BATH, a second elegant fireplace, and LARGE lookout windows that brighten the space and create a warm, inviting atmosphere. A wide and fully insulated 3-CAR garage provides the versatility to suit all your lifestyle needs. Step outside into your private backyard oasis, surrounded by mature trees and vibrant greenery. Enjoy a spacious multi-tiered deck overlooking a sparkling swimming pool an ideal setting for relaxing, entertaining, and soaking in the tranquility of nature. This home defines luxury at every turn, w/ over $100,000 in upgrades, exquisite craftsmanship, and elegant design details that create an EXCEPTIONAL living experience! (id:49063)
. County 12 Road
South Stormont, Ontario
18.38 acres along county rd 12 just south of Lunenburg. (id:49063)
324 Rainrock Crescent
Ottawa, Ontario
Welcome to this beautiful 3 bedroom, 3 bathroom townhouse in the highly sought-after Trailsedge community. The perfect blend of style, comfort, and convenience. Featuring an open-concept main floor with a spacious kitchen overlooking the living and dining areas, this home is ideal for modern family living and effortless entertaining. The fully finished basement offers additional living space , perfect for a family room, home gym, play area, or office. Upstairs, you'll find three generous bedrooms, including a bright primary suite with ensuite bath and walk-in closet. Nestled in a quiet, family-friendly neighbourhood with nearby parks, schools, and walking trails, this is the perfect home for growing families or first-time buyers looking for space, function, and a move-in-ready lifestyle. Rental application, credit check and current paystubs required. (id:49063)
99 Queensline Drive
Ottawa, Ontario
Dreaming of a new beginning? A Place for Change, Opportunity & Growth? This home is more than just a new address it's a fresh start, a foundation for everything that lies ahead. Set in the welcoming neighbourhood of Qualicum, where picturesque streetscapes, curb appeal & timeless charm come standard. It's the perfect backdrop for growing families and all the moments that make life meaningful. The grande floor plan with rich hardwood floors and natural light throughout offers the perfect balance of flow & functionality. The primary bedroom is generously sized, featuring a dressing area & private ensuite bathroom, a space designed for rest, comfort, and quiet moments. The finished lower level offers exceptional versatility, featuring a spacious rec room, full bathroom and a bright private bedroom, an ideal setup for multigenerational living, a guest suite, or a dedicated space for study and work. Enjoy your private backyard with oversized deck, overlooking mature gardens filled with fruit trees and thriving grapevines. A separate patio and grassy area offers the perfect balance and backdrop for everyday living. Thoughtful upgrades to the major components of the home offer peace of mind, so you can focus on the moments that make a house truly feel like home. Front Door, Front Steps, Chimney, East Fence, Paint Throughout, Pot lights (2025). AC, HWT Owned (2024). Deck, Carpet Runner (2023). Washer & Dryer (2022). Roof, Gas Fireplace (2019). Furnace (2017). From first steps to first days of school, quiet mornings to laughter-filled evenings, this house was made to hold memories. Right now, it's quiet. But it's waiting for your laughter, your traditions, your everyday routines. It's not just move-in ready its life-ready. Whether you're beginning a new chapter or building on the one you have already started, this is your opportunity to turn transition into transformation. Your chance. Your change. Your home. *some photographs have been virtually staged. (id:49063)
1506 Hunt Club Road S
Ottawa, Ontario
Incredible development opportunity in established neighborhood with possibility for severance on this massive 130 by 167 lot (id:49063)
0 Pt Lt 8 South Shore Road
Frontenac Islands, Ontario
Discover the unmatched beauty and tranquility of Amherst Island with this rare 98-acre property featuring a zoned residential building site and stunning south shore views over Lake Ontario. Located just a 15-minute ferry ride from Millhaven, this exceptional property is ready for your vision - whether that is a cottage retreat, hobby farm, or dream country estate. Hydro service and a dug well are on site, making your plans easy to bring to life. Fields for hay and grazing sheep are already fenced. Nature lovers will enjoy ~3 acres of recently planted apple trees, and ~24 acres of mixed bush (walnut, maple, oak etc.) at the rear of the property - ideal for trails, recreation, hunting or peaceful walks. Many mature trees are ready to be harvested. Enjoy public waterfront access nearby - perfect for a refreshing swim or paddle in beautiful Lake Ontario. Amherst Island is known for its Irish stone walls, birdwatching, sand beaches, and open countryside, all preserved by its ferry-only access and strong sense of cultural and natural stewardship. 30 minutes drive to Napanee or Kingston, with easy 401 access to Toronto, Ottawa and Montreal. Amherst Island offers peaceful island living within a welcoming and close-knit rural community. The ferry leaves Millhaven hourly on the half-hour. Please only access the property accompanied by a licensed REALTOR. (id:49063)
1936 Longman Crescent
Ottawa, Ontario
Original owner! This lovingly maintained 3 bedroom home is located on an elevated lot in one of the most convenient locations in Orleans. A long driveway leads you to your attached garage with inside entry. Stepping in, you will note that the home has been freshly painted in a neutral tone throughout. The large, tiled foyer is family friendly and easily flows into the open concept living & dining room. The bay window allows plenty of sun to fill the space with its southern exposure. The kitchen offers plenty of cabinetry and direct access through a patio door onto the back balcony. Upstairs, you will find a spacious primary bedroom with its own double wall closet as well as a full ensuite bathroom with expanded walk in shower. The two secondary bedrooms also benefit from southern exposure & have access to the second full bathroom which has been thoroughly updated as well. Heading down to the walkout basement, you will find a fully finished rec room with a great size, lending itself to a variety of uses. The mechanical room offers a good amount of space for storage as needed. The backyard offers plenty of greenspace and a garden shed | Located just steps away from schools, parks, groceries, shopping, gym, movie theatre, restaurants & more | Easy to show! *Some photos virtually staged (id:49063)
888 Belfast Road
Ottawa, Ontario
Unique opportunity for owner user for a 25000 Two story building featuring 15000 of showroom and warehouse space on the main floor with 11 loading doors & 10,000 sf of office space on the second floor. 40 trailer parking spaces plus 40 cars parking. Central location near the trainyard. Easy Queensway access. 2 Acres land. Priced to sell. Available for use immediately. (id:49063)
335 Hamilton Road
Russell, Ontario
Welcome to one of Eastern Ontario's most pristine and impressive equestrian estates. Located just outside the desirable village of Russell, this exceptional 100-acre, tile-drained property is a rare opportunity to own a fully equipped, multi-income equestrian compound offering outstanding facilities and generating approximately $300,000 in gross income. At the heart of the estate is a beautifully renovated 2,600 sq. ft. two-storey home featuring 3 spacious bedrooms, 3 bathrooms, soaring vaulted ceilings, and an open-concept layout filled with natural light. Hardwood floors, a custom kitchen, and modern finishes offer comfort and style for luxurious country living. Designed for equestrian excellence, the main barn includes 16 stalls, a wash station, a bathroom, and a climate-controlled 730+ sq. ft. office - perfect for operating your business. The second barn is home to the long-standing Russell Equine Veterinary Service and includes 11 additional stalls, generating reliable, long-term lease income. The manicured grounds balance beauty and functionality, with a professionally built half-mile stone dust training track, 5 run-in sheds with hay storage and heated water bowls, multiple well-fenced paddocks, on-site manure composting, a private on-site switching power station, and approximately 30 acres of premium-quality hay production. Additional features include three wells, three septic systems, professionally designed and maintained gardens, a hay barn, and many more thoughtfully curated features. With multiple income streams generating approx. $300,000 in annual gross revenue and backed by efficient, turnkey infrastructure, this property offers investors a rare opportunity to acquire a high-performing asset that combines luxury living with stable, diversified returns and long-term growth potential. This is more than a farm - it's a legacy estate for the discerning equestrian buyer. To view a list of comprehensive detailed features, please click the multimedia link. (id:49063)
149 Hemlo Crescent
Ottawa, Ontario
Enter a spacious foyer that leads to an open sitting & dining area filled with natural light. Upgraded kitchen with granite countertops & SS appliances looks over the living room that has rich hardwood floors & a gas fireplace surrounded by beautiful stone - the chef of the family will never miss a moment & the layout creates an inviting space for relaxing or entertaining. Eating area leads to the fenced back yard which features a beautiful two-tier deck and no rear neighbours on a premium pie lot. Painted in neutral tones, the upstairs hosts the master with a gorgeous wood feature wall, spacious walk-in closet, ensuite with shower & soaker tub. 2 additional bedrooms, full bath & access to the balcony overlooking the front of the property. Finished basement features a room perfect for a home theater that will make movie night a blast! Minutes from parks, schools, Centrum and Signature Centre. (id:49063)
310 Shakespeare Street
Ottawa, Ontario
Spacious 3-bedroom corner-lot home for rent, steps to the newly revitalized Montreal Rd and its growing amenities. A covered front porch opens to an extra-wide, sun-filled living room with twin south-facing windows. Practical main level includes a bedroom plus a 2-piece bath with in-house laundry. The bright eat-in kitchen walks out to a large, fully fenced yard great for relaxing or entertaining. Upstairs offers two generous bedrooms with wall-to-wall closets and a 4-piece bath. Private driveway parking and ample basement storage. Vibrant, convenient neighborhood close to shops, parks, and transit. (id:49063)
381 Richmond Road
Ottawa, Ontario
Establish your business in the heart of Ottawa's vibrant and sought-after Westboro neighbourhood! This high-exposure retail space, located at 381 Richmond Rd., offers exceptional visibility and heavy vehicular and pedestrian traffic. Your brand will be placed at the forefront of this thriving community and will benefit from a dynamic retail node alongside prominent national retailers such as Starbucks, Tim Hortons, Lululemon, MEC, and Fjallraven. This exceptional space offers a total of approximately 7,500 sq ft, with 5,000 sq ft on the ground floor and 2,500 sq ft on the second floor. A truly unique and rare feature in this high-demand area is the inclusion of approximately 16 parking spaces at the rear of the building. The space will be available January 1, 2026. CAM and Taxes budgeted at $9.10 PSF. Landlord is open to the possibility of sub-dividing the space. (id:49063)
161 Damselfly Way
Ottawa, Ontario
Take a tour of this property; it is a great place to call home! Beautiful, very spacious single-family home featuring 3 beds, 2.5 baths with quality custom upgrades located in Half Moon Bay. Hardwood and tile flooring throughout main level and upstairs, great for people with allergies. Main level with open concept kitchen/dining room, quartz countertops, stainless steel appliances and lots of counter space. Spacious great rooms and living rooms have lots of natural lights. Loft/den area is great for family gathering, it features vaulted ceilings and gas fireplace, double doors open to the private balcony where you can sit and relax. Upstairs features with three generously sized bedrooms including a full bath and spa-like 5-piece ensuite in the master bedroom. Unfinished basement offers plenty of storage space. Oversized single car garage with inside entry. Enjoy your low-maintenance, privacy fenced backyard provided lots of space for your kids to play. Great home to live in. Close to all amenities: schools, parks, restaurants, shopping and Minto Rec Centre. Available immediately. No pets and No smokers please. (id:49063)
164 Copperwood Street
Ottawa, Ontario
Welcome to this stunning 4 bed, 4 bath residence that seamlessly combines elegance, comfort, & entertainment-ready living. This beautifully designed home offers a spacious and refined layout ideal for modern families. Beautiful hardwood flooring stretches across the entire home, enhancing the sense of warmth & sophistication. At the heart of the home lies a gorgeous chefs kitchen, outfitted with high-end stainless steel appliances including a gas stove & built-in wall oven. Quartz countertops, an oversized central island with seating, & ample custom cabinetry provide both function and flair. This kitchen is a culinary dream and a natural gathering place for family & friends. The main floor offers a thoughtfully designed layout with an elegant formal dining room ideal for hosting dinner parties & holiday gatherings, and a cozy yet spacious family room with gas fireplace providing a welcoming space to unwind. A stunning circular staircase anchors the home's design, while vaulted ceilings add an airy, open feel that enhances the sense of grandeur. Expansive windows flood the interior with natural light, creating a bright & inviting atmosphere throughout. Upstairs, the generously sized primary suite is a true sanctuary featuring hardwood floors, a large walk-in closet, and a spa-inspired ensuite. Three additional generously sized bedrooms offer flexibility for growing families, home offices, or guest accommodation, and a well-appointed full bath. The fully finished basement elevates this home to a new level of entertainment, boasting a wet bar, wine cellar, keg dispensing fridge, theatre room, a sleek 4-piece bath, & abundant storage. Step outside to your backyard oasis, designed for relaxation & enjoyment. The expansive deck is ideal for outdoor dining & lounging. Professionally landscaped gardens surround the space, creating a tranquil & private retreat. Lot size 66.57 x 171.36. Don't miss out, book your showing today! (id:49063)
3535 St Joseph Boulevard W
Ottawa, Ontario
LOT FOR SALE ONLY* LOT 33 . Lot owner includes 1 Class A Voting share and Class B shares in the Park. New Owners must be approved by the Park prior to a firm sale. This is a rare and exceptional opportunity to own the only vacant serviced lot available in the desirable Terra Nova community in Orleans, offering the freedom to bring your modular home or build on site in a peaceful, established neighborhood known for affordability and convenience. Ideally located close to LRT, transit, shopping, parks, and services, this lot provides a cost-effective entry into homeownership without sacrificing lifestyle or accessibility. This opportunity allows you to customize every detail to suit your needs-whether you're downsizing, entering the market for the first time, or investing in a low-maintenance living option. Terra Nova is a well-maintained community with a welcoming atmosphere, where residents enjoy a quiet environment and strong sense of pride. Tiny house engineer plans worth approx 5k have been made for possible new build. (id:49063)
6750 Still Meadow Way
Ottawa, Ontario
Spacious 0.501 acre building lot offers the perfect canvas for your custom-designed residence. With ample space for creating your ideal home, whether you envision a modern masterpiece, a charming country retreat, or a traditional family abode, the possibilities are endless on this expansive half-acre lot. Situated in the highly sought-after Quinn Farm, Greely. With convenient access to local amenities, schools, parks, and recreational facilities, you'll enjoy a blend of suburban tranquility and urban convenience. Subject to subdivision covenants. Plans available with purchase. 24 hour irrevocable on offers. (id:49063)
85 Waverley Street
Ottawa, Ontario
Excellent Golden Triangle Location. Duplex plus one apartment. 2-2 bedroom units and a 1 bedroom unit. All above ground. Fully rented with excellent tenants. Never a vacancy. No separate meters. Rents include heat, hydro, and water. No knob and tube wiring. No fire retrofit. Fronts on Waverley St. and backs onto lane. Development potential with new zoning. Parking is at rear with access through shared driveway or from lane. 89 Waverley is also for sale. Many possibilities for this property alone or in combination with 89 Waverley. Clear 24 hours notice for showings. 24 hour irrevoc. on any offers. Income $57,000. Expenses: insurance-$4607 taxes- $8264 hydro- $2835 Water - $1286 Heating- $2486. Tenants need 24 hours notice for showings. Allow enough time for notice. (id:49063)
00 Limoges Road
The Nation, Ontario
Prime commercial opportunity in the heart of Limoges! This 1.15 acre lot is ideally located across from the Nation Health Centre and surrounded by growing residential neighborhoods and subdivisions. it is zoned C-52-H and it offers exceptional visibility for a business that serves the most vibrant and expanding local community. Whether for office, retail, restaurant or recreational/sports facilities and space. 24 Hours Irrevocable on all offers. (id:49063)
18 Ravenscroft Court
Ottawa, Ontario
Welcome to this spacious 3-bedroom, 2.5-bath townhouse located in a quiet, family-friendly cul-de-sac in the heart of Stittsville! This well-maintained home features durable hardwood flooring throughout main and second floor - carpet only on stairs! The bright kitchen opens to a cozy solarium that leads to a large and private backyard with no rear neighbors, perfect for summer BBQs and sunbathing. The second floor features two generously sized bedrooms served by a 3pc main bath. Second floor also features a large primary bedroom with a walk-in closet and a 3-pc ensuite. The large basement offers plenty of space for storage and recreation. Enjoy easy access to transit, schools, parks, and a wide range of amenities, including grocery stores, banks, restaurants, pharmacy, and leisure - the Amberwood Golf Course is just a few minutes' drive away. Freshly painted and professionally cleaned, this move-in-ready home is perfect for families looking for a safe, clean and accessible home for their family! Available today! (id:49063)
5 - 4567 Ste-Catherine Street
The Nation, Ontario
Affordable and conveniently located, this main-level 1-bedroom, 1-bathroom apartment in St. Isidore offers comfortable living with excellent accessibility. Situated just minutes from Casselman's shops, restaurants, and amenities, and featuring quick access to Highway 417, it's ideal for those seeking an easy commute and everyday convenience. Available November 1st, this unit provides a practical and budget-friendly option in a quiet community setting. (id:49063)
Lot 7 County 7 Road
Elizabethtown-Kitley, Ontario
Located on the southwest side of County Road 7, just south of Kitley Line 8 between Rock Springs and Jasper, this exceptional 34-acre parcel in Elizabethtown-Kitley Township offers versatility, privacy, and long-term potential. The property features level, high-and-dry terrain with excellent frontage along a paved municipal road. A healthy stand of mature maple trees dominates the site: ideal for a small sugar bush or seasonal syrup operation. Zoning and lot configuration suggest the potential for two or three future severances, providing meaningful upside for a patient investor seeking value growth through development. Alternatively, the full acreage provides the perfect backdrop for a custom country home with unmatched privacy, surrounded by your own managed woodland.This land also suits those seeking a recreational retreat; build a hunting camp, create ATV and walking trails, or simply enjoy a natural sanctuary minutes from major routes to Smiths Falls, Brockville, and Kemptville. Few rural holdings combine this mix of accessibility, usability, and investment promise. Whether you're planning to build now or land-bank for the future, this property delivers the rare combination of road access, mature forest cover, and flexible potential which is increasingly difficult to find in Eastern Ontario! (id:49063)
1029 Charolais Place
Ottawa, Ontario
Imagine Waking Up Here! 1029 Charolais Place Is the Dream You've Been Waiting For. Welcome to Richmond Meadows Mattamy's vibrant, family-friendly community nestled in the heart of the Village of Richmond.This brand-new Parkside II (Contemporary C) model offers 4 bedrooms, 4 bathrooms, and a generous 2,692 sq. ft. (+709 sq.ft.) of thoughtfully designed living space with a *February 2026 move-in date*.The main floor impresses with 9-foot ceilings, engineered hardwood flooring, a convenient 2-piece powder room, two walk-in closets, and inside access to the double garage. The open-concept layout features a spacious living and dining area, a versatile den, and an upgraded chefs kitchen complete with quartz countertops, a large island, breakfast bar, and patio doors leading to the backyard.The sun-soaked great room is a true highlight, with oversized windows that flood the space with natural light. Upstairs, the hardwood staircase leads to a serene primary suite featuring a walk-in closet and spa-like ensuite with a soaker tub, glass shower, and dual vanities. Three additional bedrooms all include their own walk-in closets. Two full 3-piece bathrooms and a conveniently located laundry room complete the second level. The fully finished basement adds +709 sq. ft. of additional living space, including a bright family room with two windows and a full 3-piece bathroom perfect for movie nights or guests. Bonus features include: 200 AMP electrical panel ; Central A/C; Ecobee smart thermostat ; Tankless Domestic Hot Water Unit ; Heat Recovery Ventilator ; Included $20,000 Design Studio Bonus to personalize your finishes. Home is currently UNDER CONSTRUCTION. Photos shown are of the model home and for illustrative purposes only features and finishes may vary. (id:49063)
72 Remora Way
Ottawa, Ontario
Mattamy's popular Wildflower gives a modern and efficient 2000 sqft combining an open main floor with 3 bdrms, 2.5 bath, a large loft and dedicated office with 10ft ceiling. Abundant pot lights and California shutters give a clean and sophisticated vibe. Fantastic location on a quiet side street with upgraded lot with no rear facing houses combined with a professionally designed multi sports court across the entire fenced backyard make this home truly special. Short walk to a collection of parks, schools, and OC Transpo route 75. Short drive to Minto recreation centre and Barrhaven's shopping centres. Perennial garden offers curb appeal with colourful mix of flowering plants, shrubs, and grasses from May into October. Step out your back door and play pickleball on a full-sized kitchen sink. Take the kids off the street and into your backyard with a half court NBA setup with custom netting. Ball/roller hockey in summer and ice rink in winter. Basement rec room ready with plumbing (id:49063)
2001 Bel-Air Drive
Ottawa, Ontario
Welcome to this beautiful home in Braemar Park! This house boasts great curb appeal and is located on a quiet street in a family-oriented neighborhood, close to schools, a new dog park and many NCC trails. This charming home offers three bedrooms and two full bathrooms. As you step inside, you'll be greeted by a beautiful accent stone wall in the foyer. The main floor features a spacious living room, perfect for entertaining, with a large window that invites abundant natural sunlight and a beautiful gas fireplace. Enjoy the continuity of beautiful hardwood flooring throughout the main level. The kitchen is equipped with wood cabinetry, a peninsula, and a large eating area, also ideal for entertaining. The eating area also features an accent wall. The kitchen comes with stainless steel appliances. The primary bedroom is generously sized, complemented by two other good-sized bedrooms. The main level four-piece bathroom offers a standalone tub and a large walk-in shower. The lower level provides a versatile recreation room, an office (flex space), and another full bathroom. Step from the eating area onto the large deck, perfect for enjoying your morning coffee while overlooking your beautiful, fully fenced backyard, which also includes a patio. This property also has easy access to the Queensway for your commute. (id:49063)
2001 Bel-Air Drive
Ottawa, Ontario
Welcome to this beautiful home in Braemar Park! This house boasts great curb appeal and is located on a quiet street in a family-oriented neighborhood, close to schools, a new dog park and many NCC trails. This charming home offers three bedrooms and two full bathrooms. As you step inside, you'll be greeted by a beautiful accent stone wall in the foyer. The main floor features a spacious living room, perfect for entertaining, with a large window that invites abundant natural sunlight and a beautiful gas fireplace. Enjoy the continuity of beautiful hardwood flooring throughout the main level. The kitchen is equipped with wood cabinetry, a peninsula, and a large eating area, also ideal for entertaining. The eating area also features an accent wall. The kitchen comes with stainless steel appliances. The primary bedroom is generously sized, complemented by two other good-sized bedrooms. The main level four-piece bathroom offers a standalone tub and a large walk-in shower. The lower level provides a versatile recreation room, an office (flex space), and another full bathroom. Step from the eating area onto the large deck, perfect for enjoying your morning coffee while overlooking your beautiful, fully fenced backyard, which also includes a patio. This property also has easy access to the Queensway for your commute. (id:49063)
261 Monaco Place
Ottawa, Ontario
Available January 1, 2026! Carpet-free home, spacious 3 bed, 3 bath with finished basement. The main level features a large entrance, functional living and formal dining areas, plus a spacious kitchen with an eat-in area. Upstairs, the primary bedroom comes with a walk-in closet and a 4-piece ensuite. Two additional generously sized bedrooms share a full bathroom. The lower level offers a cozy family room with a gas fireplace, an oversized window, and plenty of storage spaceperfect for family entertainment. Located in a family-friendly neighborhood close to everything: parks, schools, transit, restaurants, and amenities. Fully fenced backyard. Please include proof of income, credit report, and photo ID with rental application. No pets. (id:49063)
1940 Bank Street
Ottawa, Ontario
For lease at 1940 Bank Street - up to 3 individual units available, each approximately 1,147 sq. ft., in a well-located commercial plaza on one of Ottawa's busiest streets. With excellent exposure, strong vehicle and foot traffic, and flexible zoning, this is a great opportunity for a variety of businesses. Ideal for a pizza shop, takeout restaurant, retail store, or service-based business, the space offers high visibility, ample parking, and convenient access from Bank Street. (id:49063)
94 Montreal Road
Ottawa, Ontario
A versatile commercial unit ideal for use as a place of worship, ghost kitchen, community hub, or assembly space. This functional ground-floor space offers a flexible layout suited to a variety of uses, with convenient access, nearby parking, and public transit options. Zoned for multiple commercial or institutional purposes, it presents a great opportunity for organizations or businesses looking for an affordable and adaptable space (id:49063)
364 Gloaming Crescent
Ottawa, Ontario
Located on a quiet crescent in the sought-after Blackstone community, this stunning Ridgecrest model by Cardel Homes offers a thoughtfully upgraded 4-bedroom + den, 3.5-bath layout designed for modern living.The main floor boasts a large private office, perfect for remote work or study, a formal dining room, and a bright living room with soaring 19-foot ceilings and a sleek fireplace. The chefs kitchen is equipped with high-end appliances built-in double oven, microwave, and induction cooktop paired with acrylic cabinetry, soft-close drawers, and lift-up panels. The oversized Britannia quartz island with bar seating, walk-in pantry, and butlers pantry offer both style and functionality. Upstairs, four generously sized bedrooms with 9-foot ceilings provide comfort and space for the whole family. The finished basement also features 9-foot ceilings and includes a spacious recreation room, kitchenette with granite countertops and mini-fridge, and a stylish 3-piece bathroom. Enlarged windows, insulated vinyl flooring, ceiling insulation, and rough-ins for a projector and speakers create an ideal entertainment space. A dedicated storage room adds even more value with a radon mitigation system, humidifier, central vacuum, large chest freezer, and organized shelving. Set on a premium pie-shaped lot with NO REAR NEIGHBOURS, this home backs onto a quiet section of a neighbourhood park offering both privacy and a serene backdrop. Additional highlights include a garage roughed-in for EV charging and beautifully selected finishes throughout.This is a rare opportunity to own a modern, move-in-ready home in one of Ottawas most desirable neighbourhoods. (id:49063)
76 Chickasaw Crescent
Ottawa, Ontario
Immaculate. Updated. Spacious, this Bridlewood beauty is ready to welcome its next family. Dont miss it! Stunning 4-bedroom, 3-bathroom detached home with a finished basement, perfectly located on a family-friendly street, you will enjoy quick access to top-rated schools, parks, public transit, and every amenity Kanata has to offer. From the moment you arrive, the curb appeal and extensive updates make a lasting impression. Step inside to a bright and inviting layout featuring formal living and dining rooms, a sun-filled family room with cozy gas fireplace, and a renovated eat-in kitchen with sleek high-end stainless steel appliances. Oversized windows and a central skylight fill the main floor with natural light, complemented by gleaming hardwood floors. Upstairs, the massive primary suite boasts a spacious walk-in closet and a refreshed 5-piece ensuite. Three additional bedrooms are generously sized, served by a fully renovated main bath with glass shower. The finished lower level is a showstopper, offering brand new carpet, pot lighting throughout, and ample space for a recreation area, home office, or gym. Outdoors, enjoy a private, 119-foot deep fenced yard with a large deck, mature trees, and plenty of room for entertaining, family BBQs, or kids to play. The double garage and driveway for 4 cars add to the convenience, along with main floor laundry, powder room and a side entrance.Outdoors, enjoy a private, extra deep premium lot featuring fenced yard with a large deck, mature trees, and plenty of room for entertaining, family BBQs, or kids to play. The double garage and driveway for 4 cars add to the convenience, along with main floor laundry and a side entrance. This home has been meticulously maintained with thoughtful updates: garage slab, driveway, and doors (2017), fence (2016), furnace with blower (2009/2023), AC (2009), patio door and windows (2019). Truly move-in ready. (id:49063)
635 Clearbrook Drive
Ottawa, Ontario
Available Nov. 1, this modern 3-bedroom detached home with a fully finished basement has been freshly updated with brand-new kitchen and laundry appliances (2024), new flooring on the second and lower levels, andnew carpeting on the staircases (2023) . The main floor offers plenty of space to live and entertain, featuring a large living room with expansive windows and a gas fireplace, a bright kitchen with white cabinetry, glass backsplash, quartz countertops, and stainless steel appliances, plus a dedicated dining room and office. Upstairs, the oversized primary bedroom includes a cozy corner nook, walk-in closet, and spa-like ensuite with soaker tub, while two additional bedrooms share a full bath. Additional highlights include an automatic garage door, interlock driveway with side-by-side parking, a fenced yard, and window blinds throughout. Tenant is responsible for utilities; no pets; no smoking. Note: photos are from a previous listing, appliances have since been updated. (id:49063)


