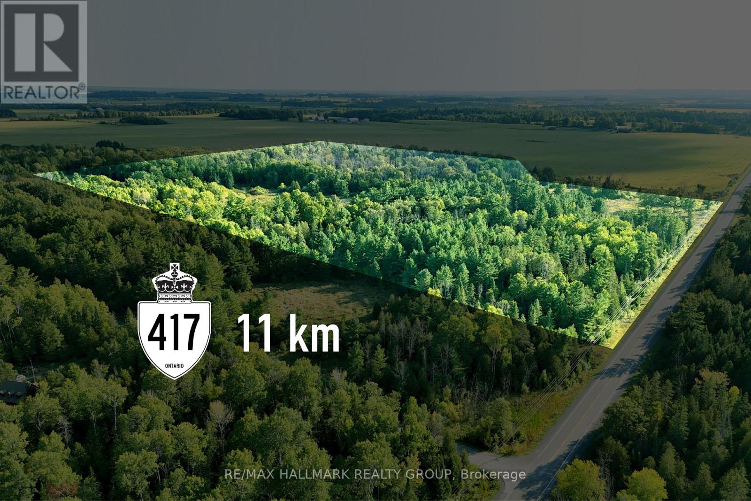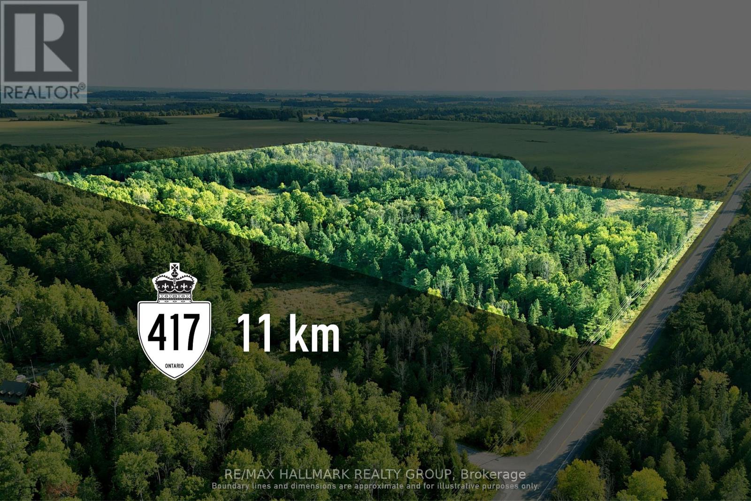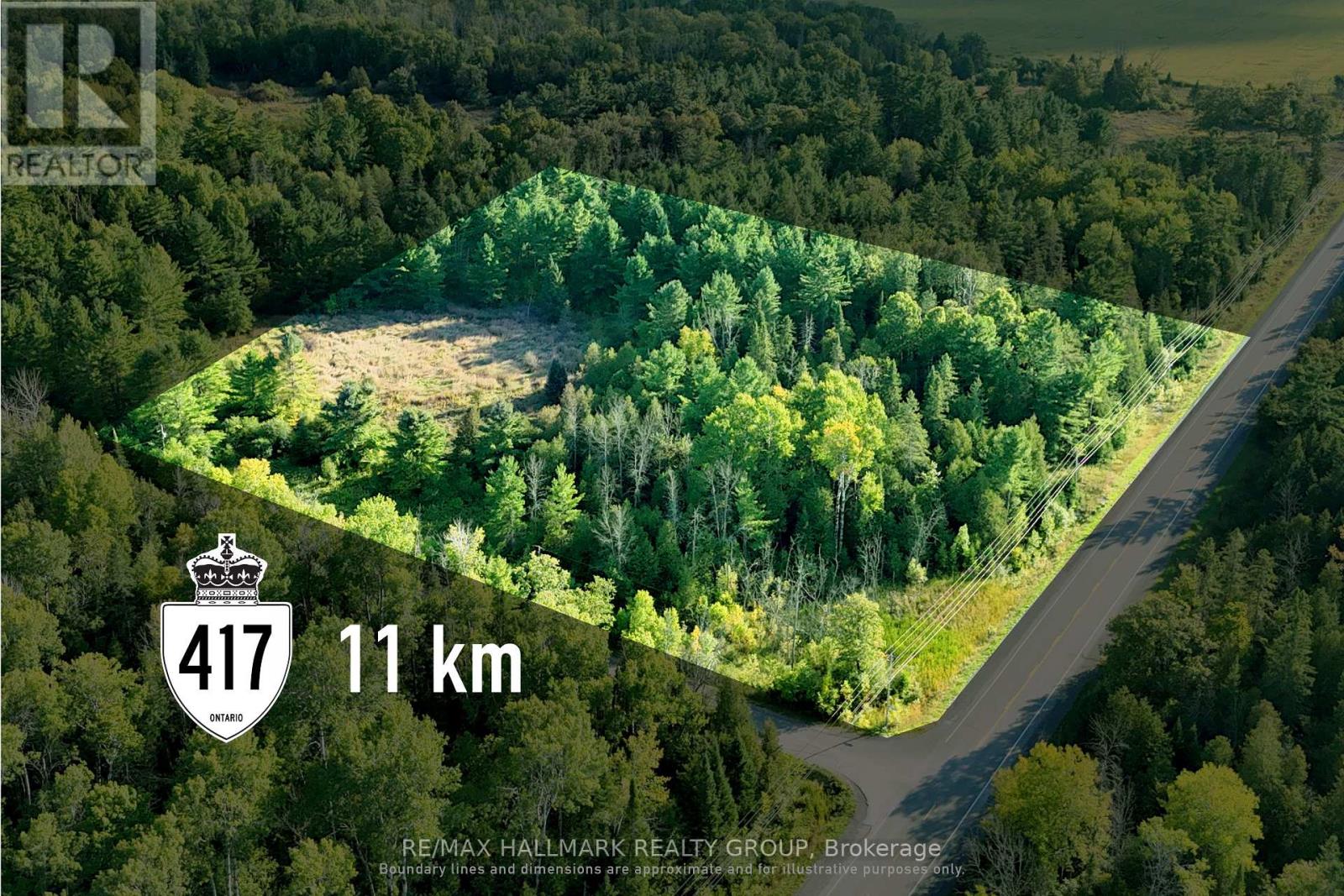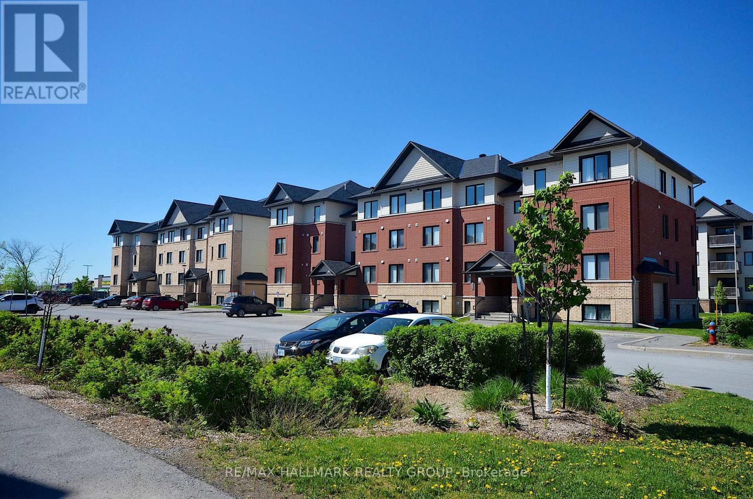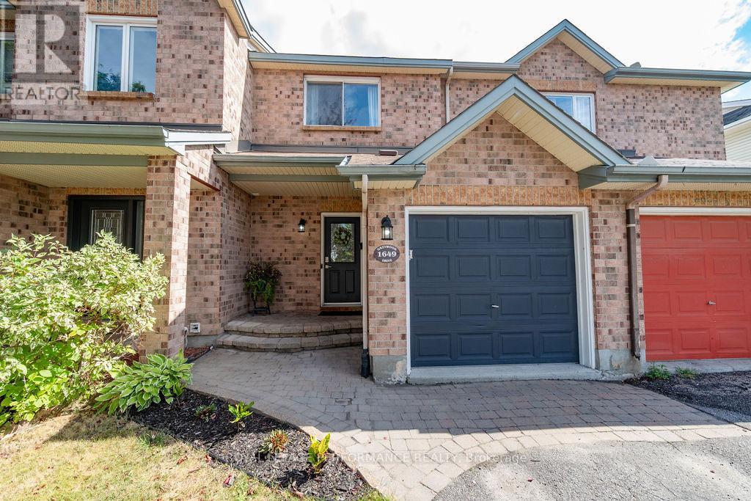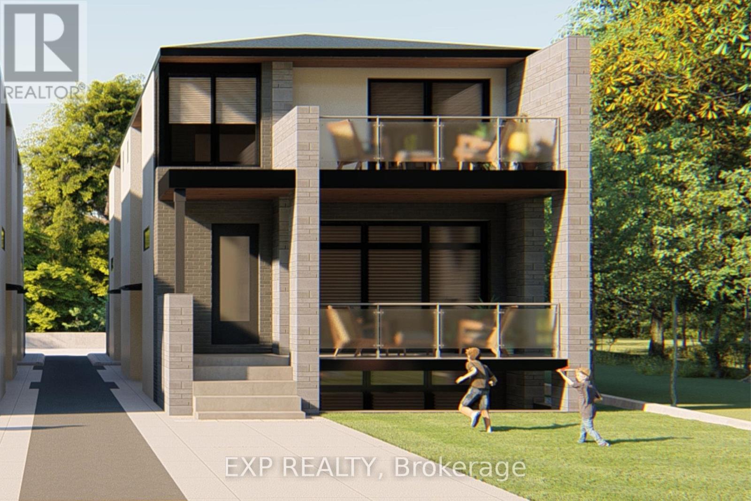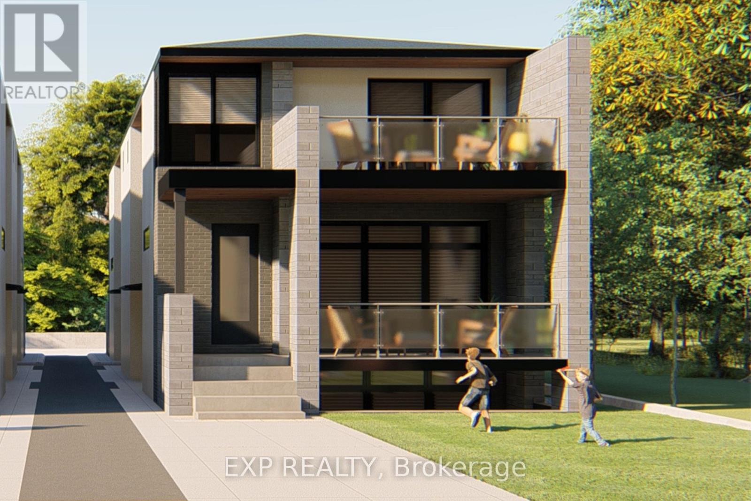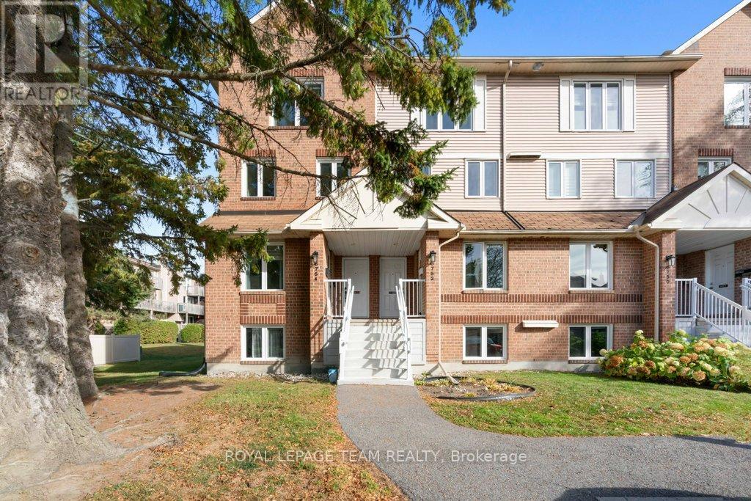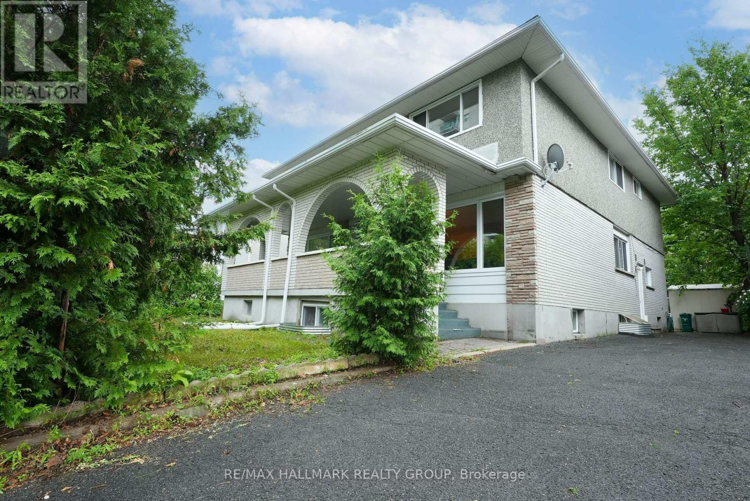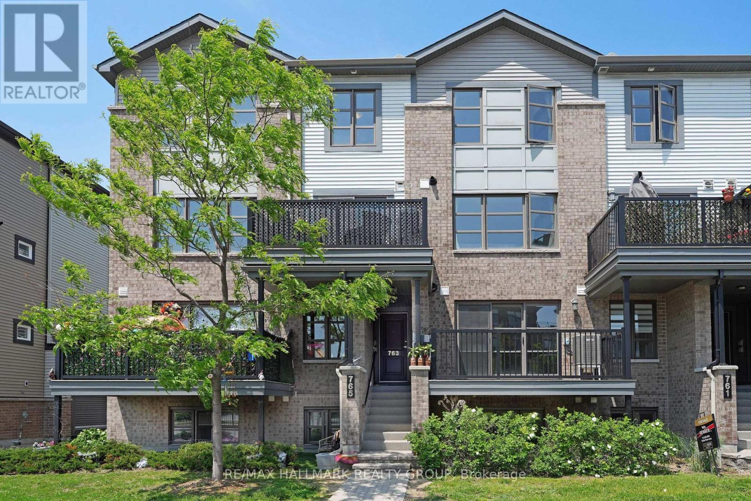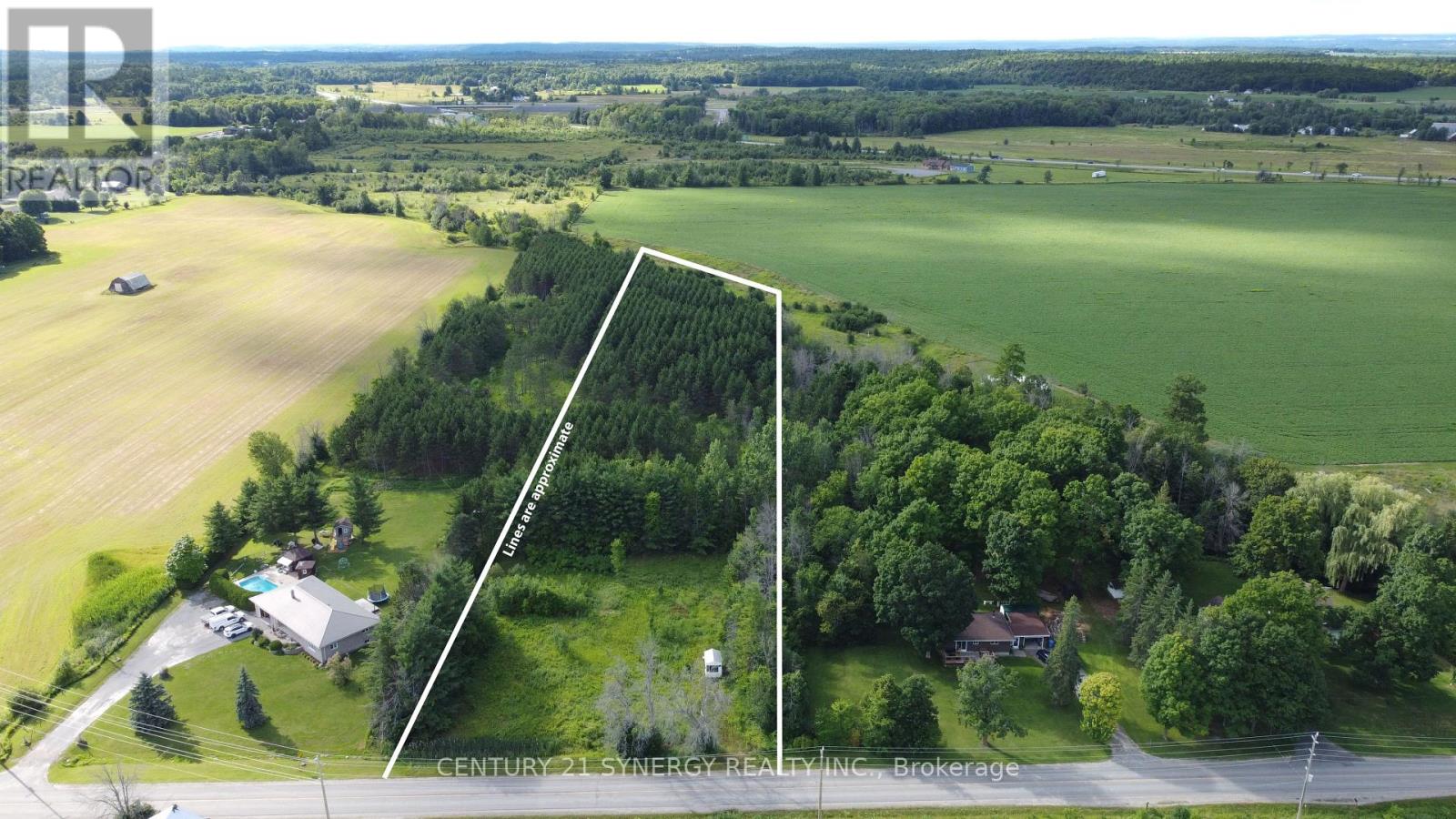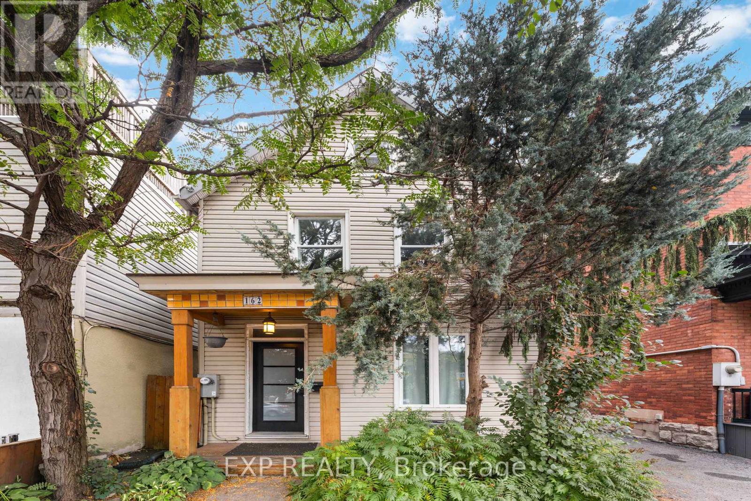00 Galetta Side Road
Ottawa, Ontario
Welcome to 00 Galetta Side Road! This prime 60-acre vacant parcel, zoned RU, offers a world of possibilities and represents an excellent long-term investment opportunity. Picture yourself building your dream home on this mostly flat terrain with partial clearing, providing privacy and easy access to Fitzroy Harbour's amenities, and a short commute to Arnprior and Kanata. Or, envision the potential for various ventures, drawing inspiration from nearby comparable properties. From charming equestrian facilities that have become local landmarks, to thriving diversified on-farm enterprises that have redefined the area's agricultural landscape. Seize this incredible opportunity to shape your vision and unlock the full potential of this exceptional property for both residential aspirations and exciting ventures! (Seller is open to a VTB pending terms). Brochure link can be found under Property Summary. (id:49063)
00 Galetta Side Road
Ottawa, Ontario
Welcome to 00 Galetta Side Road! This prime 60-acre vacant parcel, zoned RU, offers a world of possibilities and represents an excellent long-term investment opportunity. Picture yourself building your dream home on this mostly flat terrain with partial clearing, providing privacy and easy access to Fitzroy Harbour's amenities, and a short commute to Arnprior and Kanata. Or, envision the potential for various ventures, drawing inspiration from nearby comparable properties. From charming equestrian facilities that have become local landmarks, to thriving diversified on-farm enterprises that have redefined the area's agricultural landscape. Seize this incredible opportunity to shape your vision and unlock the full potential of this exceptional property for both residential aspirations and exciting ventures! (Seller is open to a VTB pending terms). Brochure link can be found under Property Summary. (id:49063)
0 (A) Homesteaders Road
Ottawa, Ontario
Located on Homesteaders Rd, this 5-acre flat and wooded lot offers a rare opportunity to create a private, custom home in a quiet rural setting just 15 minutes to Arnprior and 30 minutes to Kanata. The natural landscape provides both privacy and flexibility for site planning, with mature trees and mostly flat terrain ideal for a future build. Enjoy nearby access to the Ottawa River, Fitzroy Provincial Park, local trails, and community amenities all just 5 minutes away while still staying connected to urban conveniences. Whether you're looking to build a year-round residence or a quiet country home, this property offers the space, setting, and location to bring your plans to life. Brochure link can be found under Property Summary. (id:49063)
2 - 205 Bluestone Private
Ottawa, Ontario
Location, Location, Location! Available Dec 1 - Freshly Cleaned & Move-In Ready! Modern 2-Bedroom, 1.5-Bath SEMI-BASEMENT Condo apartment - one level! Welcome to this spacious 2-bedroom condo (approx. 900-1000 sq. ft.) built in 2014, offering modern comfort and unbeatable convenience. Enjoy minimal stairs, perfect for easy access and everyday living! The open-concept kitchen features an island, ample cabinetry, and generous counter space-ideal for cooking enthusiasts. The living and dining area flow seamlessly to your private patio, a cozy spot to enjoy your morning coffee or unwind with a book. Both bedrooms are generously sized, and the in-suite laundry adds everyday convenience. Flooring: Carpet and ceramic, with plush carpet where you'll appreciate it most. One parking space included! Prime Location - Walk to Everything! Just steps to banks, grocery stores, restaurants, entertainment, and more-everything you need is practically next door. Public transit is only a short stroll away, making commuting a breeze. Reach out for more info today! (id:49063)
1649 Greywood Drive
Ottawa, Ontario
Discover 1649 Greywood Drive a beautifully updated 3-bedroom, 3-bathroom townhome offering a perfect balance of style, space, & value in one of Orléans most sought-after family communities. Tucked away on a quiet street with no rear neighbours, this property provides a tranquil setting while remaining close to top-rated schools, parks, shopping centres, and transit, ideal for families and commuters alike. The main level welcomes you with a bright, open-concept living & dining area perfect for both relaxed family time & entertaining guests. Elegant hardwood flooring adds a touch of warmth & sophistication, while the adjoining kitchen impresses with modern granite countertops, generous cabinetry, & a functional layout. A stylish powder room completes this floor. Upstairs, the sun-filled primary bedroom offers a walk-in closet & direct access to a well-appointed 4-piece cheater ensuite. Two additional bedrooms provide flexibility for children, guests, or a home office setup. The finished basement expands your living space with a large family or recreation room, ideal for movie nights, a kids play area, or home gym. This level also includes a second powder room & a laundry/mechanical room with excellent storage capacity. Whether you're a first-time buyer, growing family, downsizer, or investor, this move-in-ready home offers exceptional value in a mature, family-friendly neighbourhood. Deck(2024), fence(2022), furnace(2023), AC(2023), hot water tank(2023), carpet replaced(2020), washer & dryer(2020), floating ceiling in basement(2020) (id:49063)
#c - 514 Roosevelt Avenue
Ottawa, Ontario
This newly built one-bedroom semi-detached home offers the perfect balance of contemporary design and urban elegance. Featuring an open-concept layout with high ceilings and refined finishes, the space feels bright and inviting from the moment you step inside. The stylish kitchen is equipped with quartz countertops, custom cabinetry, and premium stainless steel appliances-ideal for both everyday living and entertaining. Enjoy a seamless flow to the living and dining area, and step outside to your private walkout patio for fresh air and relaxation. The spacious bedroom and full bath complete this thoughtfully designed home. Situated in one of Ottawa's most desirable neighbourhoods, you'll love being steps from Westboro's vibrant boutiques, cafés, and acclaimed restaurants, as well as the scenic Ottawa River pathways. With top-rated schools, convenient transit, and close proximity to downtown, this location offers exceptional lifestyle and investment value.Unit under construction. Upper unit not included. (id:49063)
#d - 514 Roosevelt Avenue
Ottawa, Ontario
This newly built one-bedroom semi-detached home offers the perfect balance of contemporary design and urban elegance. Featuring an open-concept layout with high ceilings and refined finishes, the space feels bright and inviting from the moment you step inside. The stylish kitchen is equipped with quartz countertops, custom cabinetry, and premium stainless steel appliances-ideal for both everyday living and entertaining. Enjoy a seamless flow to the living and dining area, and step outside to your private walkout patio for fresh air and relaxation. The spacious bedroom and full bath complete this thoughtfully designed home. Situated in one of Ottawa's most desirable neighbourhoods, you'll love being steps from Westboro's vibrant boutiques, cafés, and acclaimed restaurants, as well as the scenic Ottawa River pathways. With top-rated schools, convenient transit, and close proximity to downtown, this location offers exceptional lifestyle and investment value.Unit under construction. Upper unit not included. (id:49063)
B - 6754 Jeanne D'arc Boulevard N
Ottawa, Ontario
Amazing Value & Fantastic Location! Welcome to this beautifully updated upper end-unit stacked condo featuring 2 bedrooms, 2 bathrooms, and peaceful views of the surrounding green space - offering both privacy and tranquility.You'll love the prime location - just steps to top-rated schools, Jeanne d'Arc Plaza, parks, public transit, and scenic walking trails along the Ottawa River.Inside, an abundance of natural light pours in through multiple windows and a skylight, creating a bright and airy atmosphere. The spacious living room features a cozy wood-burning fireplace and access to your private balcony overlooking nature - the perfect spot for morning coffee. The dining area boasts a large bay window and elegant crown moulding, while the refinished staircase railing adds a stylish touch.The kitchen shines with refinished cabinets, generous windows, and a sunny eat-in nook. You'll also find an updated powder room and luxury vinyl flooring (2020) throughout the main level.Upstairs, the primary bedroom offers plenty of space and its own private balcony with relaxing green views. The second bedroom is well-sized, and the renovated main bath includes a deep soaker tub/shower combo. Convenient laundry and storage area with charming barn door access completes the upper level.This home blends comfort, style, and convenience in one beautiful package - an ideal choice for first-time buyers, downsizers, or anyone seeking an easy-care lifestyle in a fantastic neighborhood.Some photos have been virtually staged (id:49063)
2666 Regina Street
Ottawa, Ontario
OPEN-HOUSE: Saturday, October 25, 2-4PM! Welcome to 2666 Regina Street, a versatile 3+2 bedroom, 3 bathroom semi-detached home in the highly sought-after Britannia community, steps from Britannia Beach, the Ottawa River, scenic NCC trails, public transit, and the soon-to-arrive LRT extension. Designed with both comfort and function in mind, it features hardwood floors on the main and upper levels, a bright eat-in kitchen overlooking a fully fenced backyard, and spacious living and dining areas perfect for entertaining or relaxing. The lower level expands your possibilities with a generous rec room, extra bedroom, laundry, storage, and a flexible multi-purpose space ideal for extended family, an in-law suite, or future rental income. With a 2021 roof, and an owned hot water tank, this home offers outstanding potential in a rapidly growing neighbourhood, an ideal opportunity for investors and buyers alike. (id:49063)
763 Chapman Mills Drive
Ottawa, Ontario
Stunning Upper End-Unit Condo in Prime Barrhaven Location Welcome to this bright and modern 2-bedroom, 1.5-bathroom upper end-unit condo, just a short stroll from the vibrant Chapman Mills Marketplace. Enjoy the convenience of restaurants, shops, Loblaws, and a movie theatre all within walking distance! Designed with an open-concept layout and flooded with natural light thanks to its desirable eastern exposure, this home is perfect for first-time buyers, professionals, downsizers, or investors alike. The main level features a stylish white kitchen with quartz countertops, ceramic tile flooring, and stainless-steel appliances. The large island breakfast bar offers ample space for meal prep and casual dining, making it ideal for entertaining. The living and dining areas showcase wide plank grey laminate flooring and expansive windows with custom window coverings. A terrace door off the dining area leads to a spacious private balcony, perfect for morning coffee or evening BBQs. A convenient powder room completes the main level. Upstairs, you'll find two generous bedrooms with wall-to-wall closets and neutral broadloom, along with a full 4-piece bathroom featuring ceramic tile flooring and a tiled tub/shower. A second-floor laundry closet adds everyday functionality. This home includes one dedicated parking space, with plenty of visitor parking nearby. Enjoy the ease of urban living with parks, schools, and transit at your doorstep, including a direct 25-minute bus ride to downtown Ottawa. Everything you need is within walking distance, and the cost to purchase with minimum down payment is equivalent to renting in the area. Move-in ready and perfectly located don't miss this opportunity to own a stylish condo in one of Barrhavens most walkable and well-connected neighbourhoods! (id:49063)
00 Russett Drive
Mcnab/braeside, Ontario
Build your dream home on this beautiful, flat 3.73 Acre lot! The front is cleared, offering an ideal blank canvas, while the back features a Pine tree plantation, perfect for added privacy or future lumber projects. Located just 10 minutes from Arnprior and 37 minutes to Kanata, with easy highway access. Close to schools, Burnstown and Arnprior beaches, Calabogie Ski Hill, hockey arenas, fire station, pickleball and basketball courts, baseball diamonds, golf courses, and so much more! (id:49063)
162 King Edward Avenue
Ottawa, Ontario
Welcome to 162 King Edward Ave, a beautiful detached home in the heart of downtown Ottawa. Just steps from the ByWard Market, Rideau Centre, uOttawa, and the Ottawa & Rideau Rivers, this 3-bedroom gem blends historic charm with modern upgrades. The main floor offers a spacious living/dining area, eat-in kitchen with wood accents, and convenient laundry. Upstairs, you'll find three bedrooms and a stylish 4-piece bath. The full-height unfinished basement provides ample storage. Step out to a generous deck perfect for entertaining.With a Walk Score of 95, this location offers unparalleled access to shops, dining, and transit. Experience the best of city living in this charming home. (id:49063)

