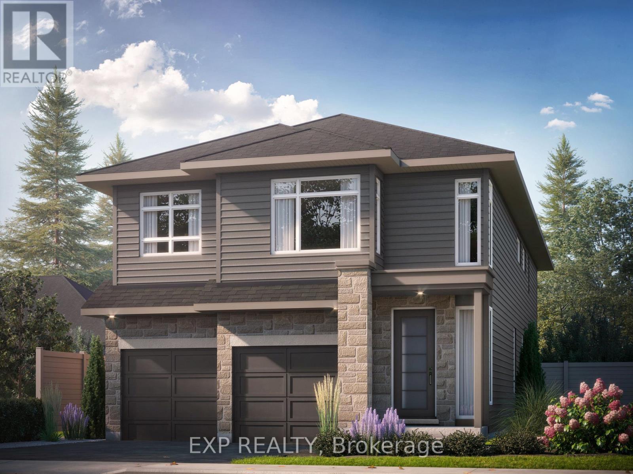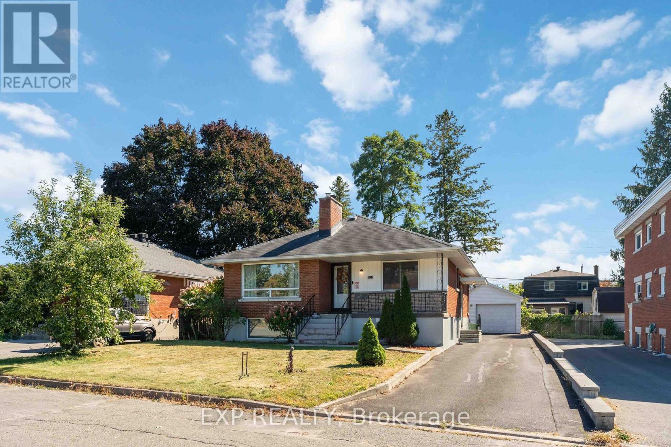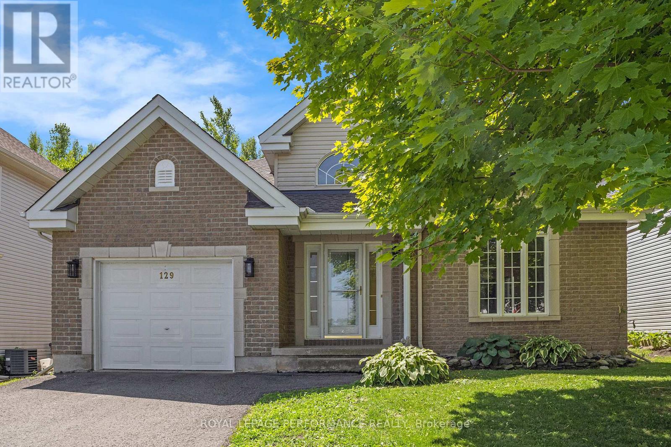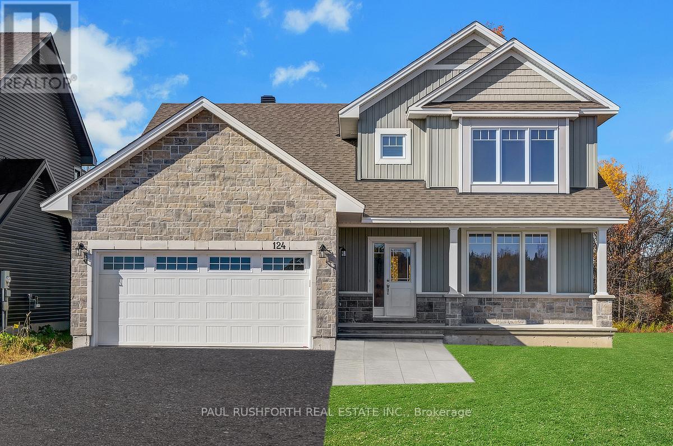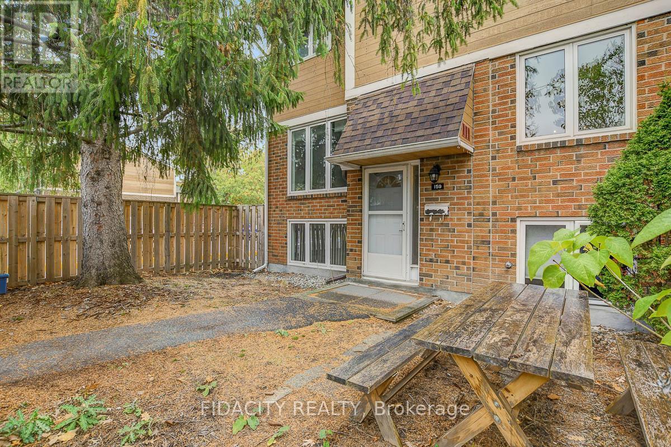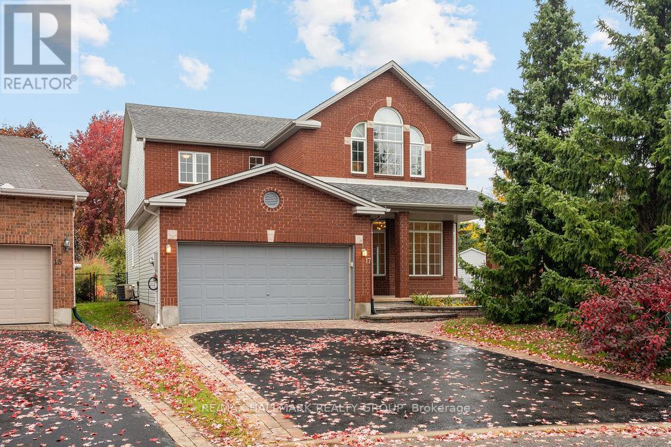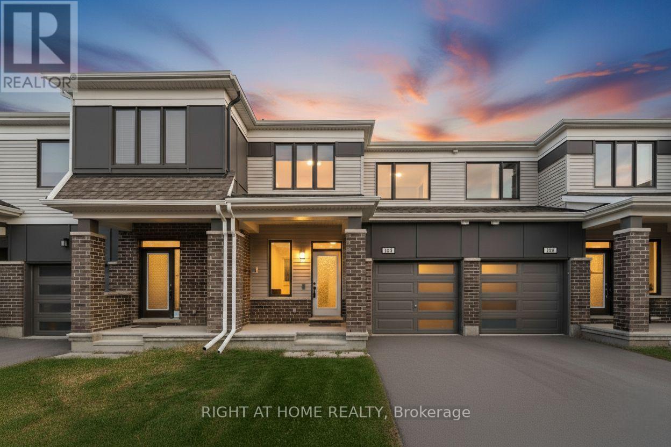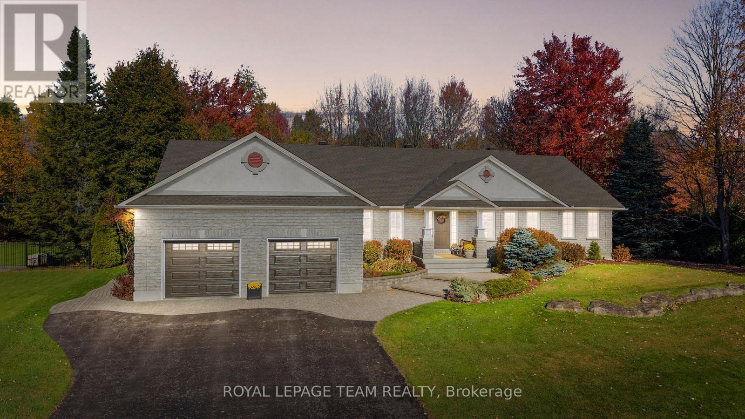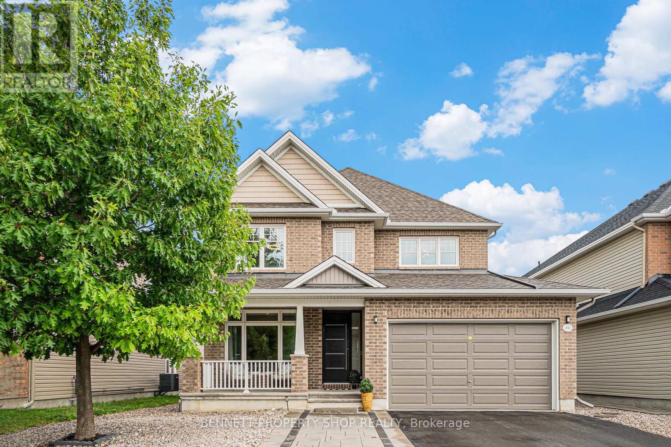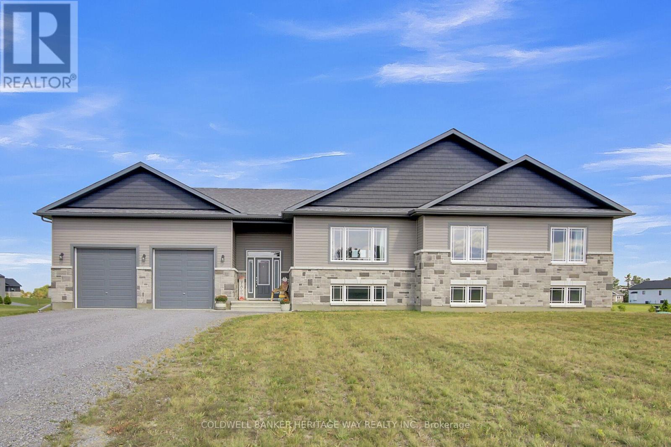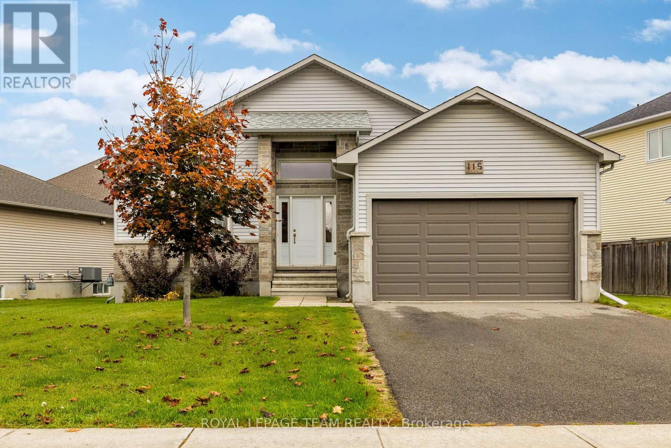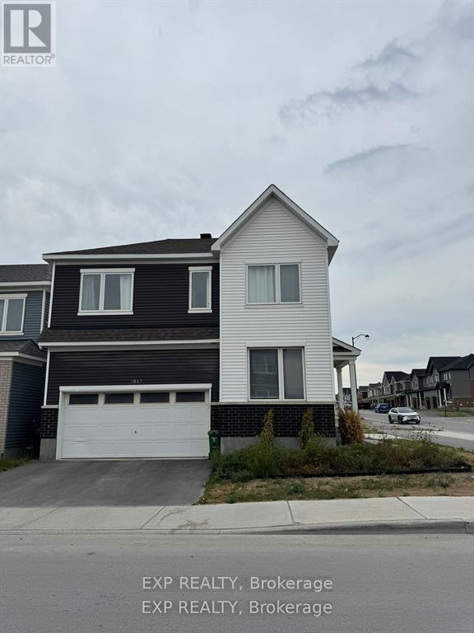153 Craig Duncan Terrace
Ottawa, Ontario
Be the First to Live in This Brand-New Shea Village Home - Ready January 2026! This stunning 4-bedroom - plus loft, 3.5-bath home, built by Patten Homes, offers modern comfort and thoughtful design throughout. Enjoy 9-foot ceilings, a gas fireplace, walk-out basement, and serene views backing onto a pond! Features include central air, and a central vac rough in for added convenience. Located in Shea Village, a community that blends quality construction with exceptional lifestyle amenities. Just steps from the Cardel Recreation Complex, and minutes to schools, shopping, and Stittsville's charming downtown-everything you need is close by! Don't miss this fantastic opportunity to own a brand-new home in one of Ottawa's most desirable, growing communities. (id:49063)
506 Vernon Avenue
Ottawa, Ontario
Welcome to 506 Vernon Avenue, a rare multi-unit opportunity in Ottawa's Castle Heights / Overbrook. This detached bungalow, built in 1960 on a 51 x 111.2 lot, combines versatility, strong rental income, and long-term investment potential. The property generates approximately $63,264 annually, offering an ideal scenario for investors. The main level features a bright two-bedroom unit with open living and dining space, a cozy fireplace, a full kitchen, and a three-piece bath. The finished lower level includes a one-bedroom unit plus two studio apartments, each with its own kitchen and bath, providing privacy and comfort for long-term tenants. Altogether, the property includes four kitchens, four bathrooms, and over 2,300 square feet of finished living space, allowing flexible living or income configurations. Additional highlights include five parking spaces, gas forced-air heating, central air conditioning, and included appliances: stove, refrigerator, microwave, dishwasher, washer, and dryer. The exterior features durable brick and vinyl siding, while R4UA zoning enhances multi-unit possibilities. Conveniently located just minutes from downtown Ottawa, this property is close to St. Laurent Shopping Centre, local cafes, schools, parks, and the Rideau River pathways. Transit options and Highway 417 provide easy city-wide access. With established rental income, multi-unit zoning, and a prime location, 506 Vernon Avenue is more than a home; it's a smart investment. Don't miss this unique opportunity to live, earn, and grow your portfolio. Book your private showing today! (id:49063)
129 Beaumont Avenue
Clarence-Rockland, Ontario
Discover this great opportunity to own a single-family bungalow with no rear neighbours, all at the price of a townhouse. Located in a delightful family-friendly community, this location boasts convenient access to a golf course, schools, and a variety of shopping options, offering outstanding value in an ideal setting. The bright open concept design of the main level creates a seamless flow throughout the space. The kitchen is equipped with granite countertops, stainless steel appliances, ample cupboard space and a peninsula with a breakfast bar. Just down the hall from the kitchen, you'll find the primary bedroom, which features a large window providing a view of your private yard plus a generous walk-in closet. This level also includes two additional bedrooms and a four-piece bathroom. The finished lower level expands your living area, offering a roomy recreation room, an extra bedroom, a three-piece bathroom, convenient den perfect for remote work plus a laundry room with plenty of storage. Step outside to your lovely yard with no rear neighbors an ideal space for entertaining, complete with a large deck, ready for a pool. Recent upgrades include: Furnace and A/C (2025), Roof shingles (2022). (id:49063)
124 Chandelle Private
Ottawa, Ontario
This stunning brand-new bungalow with loft features no rear neighbours and is just minutes to Kanata. With 4 bedrooms plus a loft, a dedicated office, and a formal dining room, this home flexes to fit your lifestyle perfectly. The main floor primary bedroom is a true retreat! Think spa-worthy 4-piece ensuite and a spacious walk-in closet. The soaring great room features a cozy gas fireplace and flows seamlessly into a chef's dream kitchen with waterfall quartz counters, a breakfast bar for morning coffee chats, and a large pantry for all your culinary adventures. Upstairs you'll find two generous bedrooms, a full bath, and a versatile loft space that's yours to imagine. Loaded with value including a double car garage, over sized pie lot, hardwood floors throughout, high quality finishes, all in a brand new subdivision that will be complete with a sports court and park. Be the first to live in this modern home in a quiet private location. Some photos have been virtually staged and enhanced. (id:49063)
61 - 159 Salter Crescent
Ottawa, Ontario
Don't miss this amazing opportunity to own an affordable, move-in-ready end-unit condo in the heart of Kanata! Located in a family-friendly community, this home offers the perfect blend of comfort, convenience, and value. Enjoy a neighborhood filled with great amenities, including a park, outdoor pool, communal gardens, and nearby top-rated schools, shopping, transit, and highway access. Outdoor enthusiasts will love the proximity to the Trans Canada Trail and NCC bicycle paths, offering easy access to downtown and beyond. Inside, you'll find a bright and spacious layout with over 1,000 sq. ft. above grade. The main floor features an inviting living and dining area-perfect for relaxing or entertaining-and a well-designed kitchen with plenty of cupboard space and an eat-in area. Upstairs offers two generously sized bedrooms, both with excellent storage-one with a walk-in closet and the other with a full closet wall. The renovated main bathroom provides modern finishes and ample counter space. The finished lower level adds versatility with a large flex space featuring oversized windows-ideal for a third bedroom, office, gym, or second family room-plus a second bathroom, laundry/storage area.. Step outside to your beautifully landscaped yard, complete with a shed and outdoor retreat that's perfect for barbecues or morning coffee. This pet-friendly subdivision includes water in the condo fee and comes with assigned parking. (id:49063)
17 Solace Court
Ottawa, Ontario
Welcome to 17 Solace Crt! This exquisite & unique 5 (4+1) bedroom, 3.5 bathroom home offers over 2,750 sqft of tastefully designed living space and sits at the end of a quiet cul-de-sac in the family-friendly neighbourhood of Carson Grove, being super close to Costco, parks, walking/biking paths/trails, all needed amenities, highly rated schools, transit & so much more! Main level of this home features an open-concept floorplan with large front foyer upon entering, inside access to your double-car garage equipped with auto-garage opener, laundry room, powder bath, large living/dining areas, living room with gas fireplace, & a designer's kitchen with an abundance of storage/counter space, stainless steel appliances, & island with seating. Walk right out to your dream backyard featuring heated pool, sprinkler system, & a picturesque setting with mature trees and great privacy. Upper level boasts 4 generously sized bedrooms & 2 full bathrooms, with the Primary suite having a walk-in closet and a luxurious 5PC en-suite bath which includes a soaker tub and separate shower. Fully finished basement adds a ton of usable space including a large rec room with gas fireplace, 5th bedroom, full bath featuring a stand-up shower, & tons of storage options. Tenant pays all utilities. Landlord will open/close pool each season. Available immediately! (id:49063)
756 Brittanic Road
Ottawa, Ontario
Beautifully designed, this 3-bedroom, 3-bathroom townhome offers the perfect blend of modern comfort, functionality, and style. Step inside to an inviting open-concept main floor, where natural light fills the spacious living room-an ideal space for relaxing or entertaining. The contemporary gourmet kitchen features SS appliances, quartz countertops, a central island, modern backsplash, and ample cabinetry. The adjoining bright dining area opens directly to a large, perfect for family gatherings, barbecues, or simply unwinding outdoors. A convenient powder room, welcoming foyer, and attached garage with inside entry complete the main level, adding comfort and practicality to the home's modern layout. Upstairs, the generous primary suite, complete with a private en-suite bath and a spacious walk-in closet. Two additional bedrooms, a full main bath, a convenient upstairs laundry and linen storage provide plenty of space for a growing family or guests. Located in a family-friendly neighbourhood close to top-rated schools, scenic parks, and everyday amenities, this property delivers the perfect balance of convenience and community. (id:49063)
6437 Waddion Drive
Ottawa, Ontario
Set on 0.90 acres in a desirable Greely neighbourhood, this custom-built bungalow was originally the builder's own home, designed for comfort and functionality. Constructed with full brick and complemented by an interlocking stone walkway and landscaped gardens, it features four bedrooms, a flex room, four bathrooms, and a private home office. Bright and spacious, the home showcases vaulted ceilings, hardwood floors, two fireplaces, French doors, columns, arches, wainscoting, recessed lighting, and skylights. Flowing living spaces include a formal dining room, open-concept family and entertaining areas, and a stylish eat-in kitchen with floor-to-ceiling maple wood cabinetry, granite countertops, an island with prep sink and garbage disposal, and high-end stainless steel appliances. The primary bedroom is a serene retreat with backyard deck access, a walk-in closet, and a five-piece ensuite. The main level also includes two additional bedrooms, two bathrooms, and a laundry area / family entrance with interior access to the oversized two-car garage. The fully finished lower level offers versatile space for entertaining and recreation, including a bedroom, flex room, a full bathroom, and areas for a home theatre and games. Completing this remarkable property, the serene backyard, framed by mature trees, provides a private, year-round retreat with a patio, decks, and an inground pool perfect for relaxing or entertaining. (id:49063)
1870 Maple Grove Road
Ottawa, Ontario
EXCEPTIONAL VALUE FOR A TIMELY SALE! Step into a world of luxury with this magnificent former Tamarack model home, crafted for those who desire elegance and exceptional spaces for entertaining. This stunning 5-bedroom detached home in prestigious Stittsville blends high-end modern upgrades with timeless sophistication. The open-concept design offers grand living areas flooded with natural light-perfect for unwinding or hosting lavish gatherings-while the gourmet kitchen is a chef's dream with premium stainless steel appliances, gleaming quartz countertops, and extensive cabinetry for seamless style and function. Upstairs, four generous bedrooms include a luxurious primary suite with a spa-like en-suite featuring dual sinks, a sleek glass shower, and a deep soaking tub for ultimate relaxation. A fifth bedroom in the fully finished basement provides versatile space for guests, tenants, or a private retreat. The expansive backyard oasis is ideal for upscale summer entertaining, while the spacious two-car garage offers convenience for parking, storage, or a flexible workspace. With over $200,000 in premium upgrades, this home radiates quality and refinement. Nestled in a serene Stittsville neighbourhood, it offers easy access to public transit, top-tier shopping, dining, entertainment, parks, and trails-making it an exceptional opportunity for luxury buyers and families seeking an elevated, move-in-ready lifestyle. 24 hours irrevocable on all offers. (id:49063)
218 Owen Lucas Street
Mcnab/braeside, Ontario
Welcome to this stunning 3 Bedroom 2 Bathroom "Winchester" model split level located in sought-after Glen Meadows Estates in Arnprior. A newer country-style subdivision just minutes from town and close to all amenities. Situated on a spacious lot in this picturesque development, this property offers the perfect blend of peaceful country living with convenient access to schools, shopping, dining, and more. Step inside through the oversized front entrance into a bright, open-concept living space. The main living areas are enhanced with 9ft ceilings, wide-plank engineered hardwood flooring, creating a warm and inviting atmosphere. The heart of the home is the stunning kitchen, featuring quartz countertops, abundant cupboard / counter space, and a huge central island with bar seating. Modern finishes throughout this home is perfect for entertaining, relaxing, and enjoying all the comforts of upscale suburban living. Lovely primary bedroom complete with a walk-in closet and a 4 piece ensuite bath. 2 other good sized bedrooms and a full bath make up the main level. Beautifully finished lower level with endless possibilities featuring durable vinyl plank flooring and large windows that fill the space with natural light. Whether you're envisioning a cozy family room, a fun-filled games room, or both this versatile area offers plenty of options to suit your lifestyle. A spacious utility room include a laundry area, and there is a rough-in for a future bathroom, making this level even more functional and customizable.The oversized double attached garage is a standout feature, complete with 9-foot doors and ample storage space perfect for all your tools, toys, and gear. Come check out this well maintained country home. (id:49063)
115 York Crossing Road
Russell, Ontario
Discover the perfect blend of elegance, comfort, and low-maintenance living with this stunning Corvinelli-built bungalow. Renowned for superior craftsmanship and attention to detail, Corvinelli Homes are celebrated for quality construction and award-winning design. Built in 2015, this 3-bedroom, 3-bathroom home offers a bright, open-concept main floor that effortlessly connects living, dining, and entertaining spaces. At the heart of the home, the stylish kitchen features a granite-topped island, ideal for gathering with family or hosting friends. The fully finished lower level expands your possibilities with its generous layout and abundant natural light. Whether you envision a home office, gym, studio, extra bedrooms, or even a home theatre, this versatile space is ready to be tailored to your lifestyle. Set in a mature Russell neighbourhood, this home offers the best of both worlds: a peaceful, established setting just minutes from schools, shops, and all the local charm the village has to offer. With its combination of modern luxury and small-town warmth, this home is truly a gem waiting to be discovered. Home is roughed in for Central Vacuum. Hydro $90. mth approx. Natural Gas $95. mth approx. Municipal Water/Sewer $250 every three months approx. 24 Hour irrevocable on all offers (id:49063)
1861 Haiku Street
Ottawa, Ontario
Come check out this beautiful 4 bedroom, 3.5 bathroom single home situated on a premium corner lot in Barrhaven! The extra bright main floor features elegant hardwood flooring, open concept layout including dining room and family room with cozy gas fireplace and a vaulted ceiling! The Kitchen includes upgraded pantry with extended cabinets and hidden lights, granite countertop, breakfast bar, upgraded tiled backsplash and brand new high-end SS appliances. The second floor is highlighted by a very spacious master bedroom that has a walk-in closet and en-suite with upgraded double vanity and an oversized glass shower. Three additional bedrooms with two other walk-in closets and a second bathroom complete the second floor. Fully finished basement comes w/ an additional bathroom and recreational area. The home comes also comes with 200 AMP suitable to charge your ELECTRIC VEHICLE. Close to the 416, Costco, Amazon warehouse, Barrhaven Market Place, schools and plenty of amenities! (id:49063)

