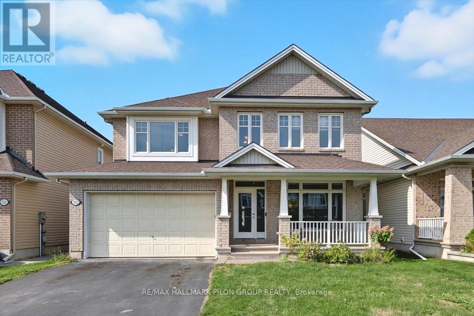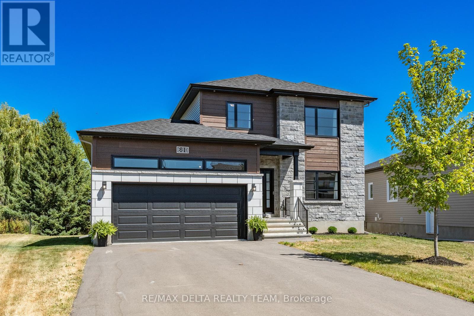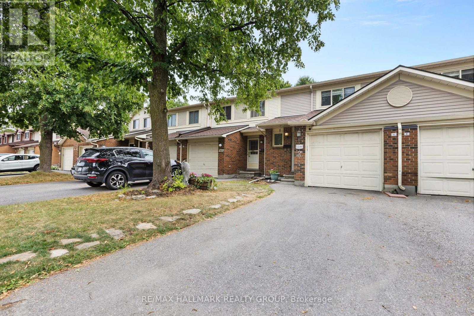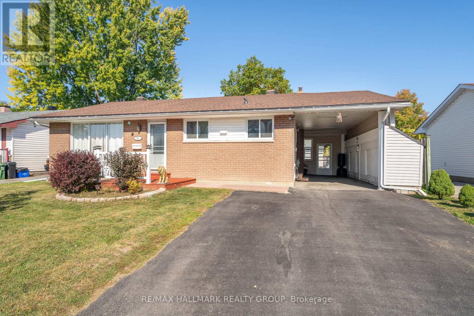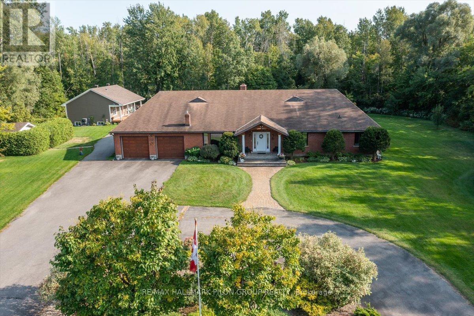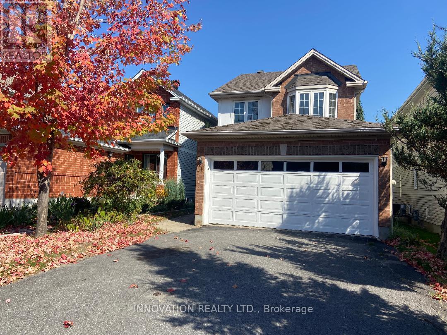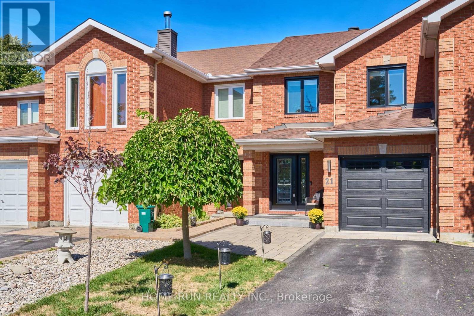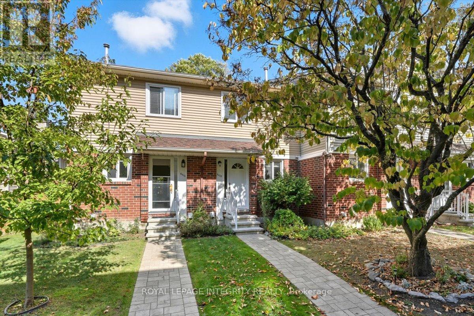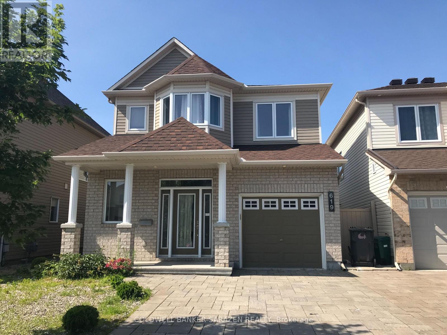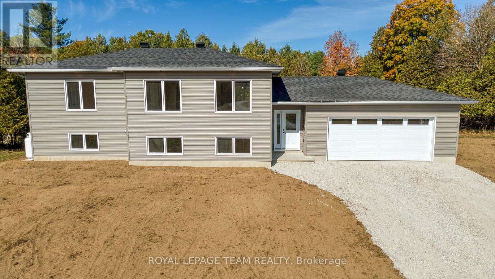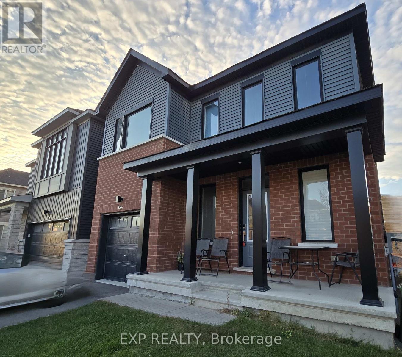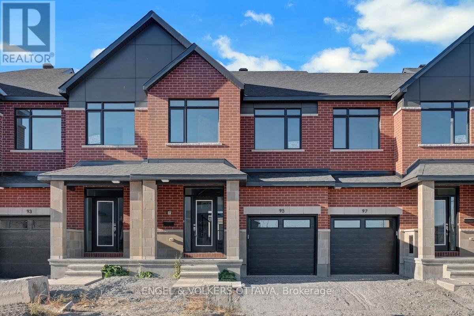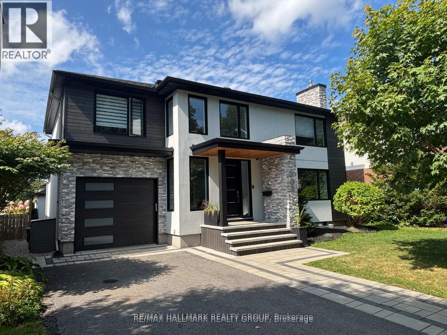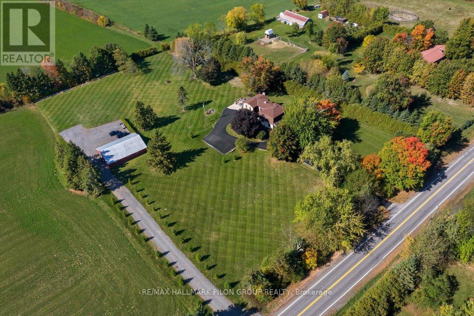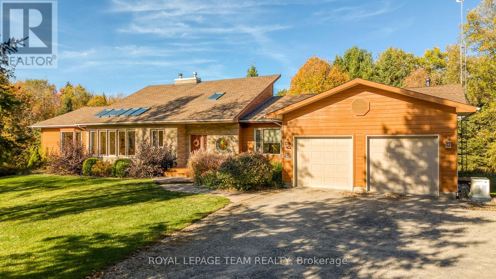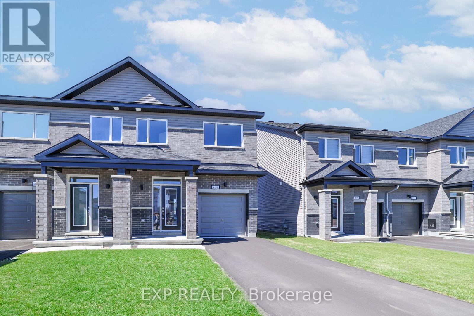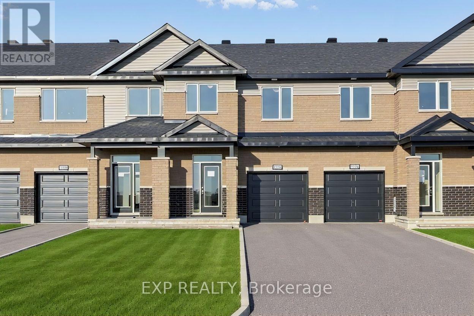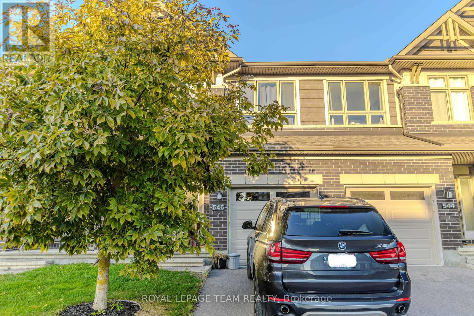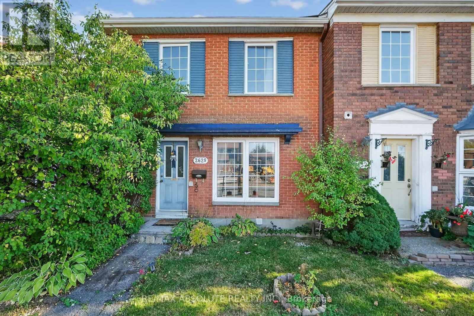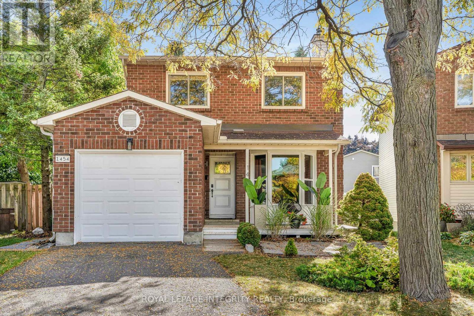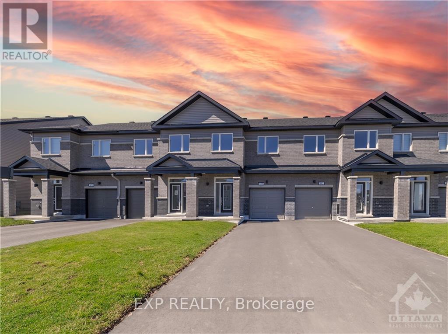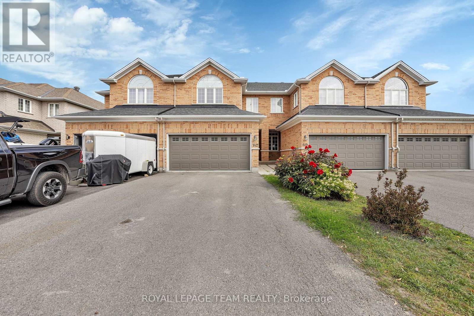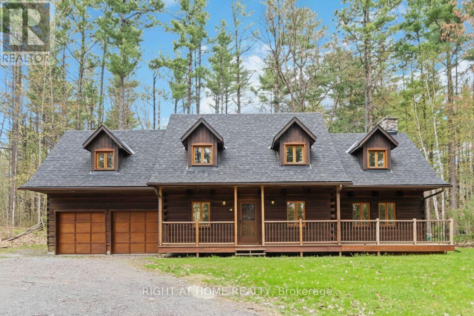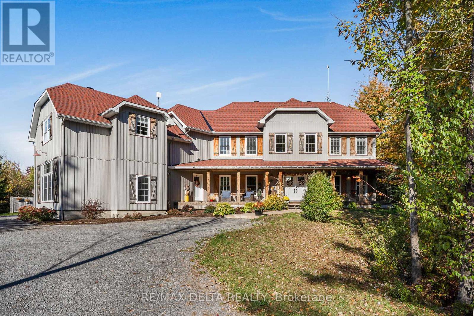502 Strasbourg Street
Ottawa, Ontario
Welcome to 502 Strasbourg Street in Orleans, a beautiful and spacious family home offering over 3,000 sq. ft. of living space, 4+1 bedrooms, 4.5 bathrooms, and a main floor den, thoughtfully designed to combine comfort, functionality, and style. Step inside to a bright and open main floor where 9-foot ceilings, hardwood, and tile flooring set the tone. The formal living and dining rooms provide a welcoming space for entertaining, while the heart of the home is the gorgeous kitchen. With rich wood cabinetry, a large eat-in island, elegant backsplash, stainless steel appliances, and a corner pantry, its the perfect blend of style and practicality. The adjoining eating area is filled with natural light and overlooks the backyard, opening seamlessly to the family room with its cozy gas fireplace a true gathering place for family and friends. A private main floor den makes working from home a breeze, and a powder room plus a generous mudroom, with inside access to the double garage, add everyday convenience. Upstairs, the primary retreat offers a spacious walk-in closet and a luxurious 5-piece ensuite complete with a soaker tub, separate shower, and double vanity. Three additional bedrooms provide plenty of space for family, one featuring its own ensuite, while a full bathroom and a large, well-appointed laundry room ensure comfort and practicality. The fully finished lower level extends the living space with a spacious recreation room perfect for a home theatre, games area, or gym. An additional bedroom, a full bathroom, and abundant storage make this level as functional as it is versatile. Situated in a sought-after Orleans neighbourhood, this home is just minutes from parks, schools, shopping, and public transit, making it an ideal choice for families who value space, style, and convenience. Some photos virtually staged. (id:49063)
688 Geneva Crescent
Russell, Ontario
Absolutely stunning, meticulously maintained 4 bed, 3 bath + den Vienna II model on a premium oversized lot lined with mature trees offering a serene setting. Soaring 9ft ceilings, wall rounded corners, neutral tones, hardwood, tile & main floor den grace this open floorplan. Gourmet kitchen is equipped with extended height cabinetry, quartz countertops, stainless steel appliances, backsplash, island with breakfast bar & walk in pantry. Adjacent to the kitchen you will find dining and living rooms flooded with natural light, a stately fireplace with tile surround and picturesque views of the tree lined lot. Eye catching staircase open to above features decorative iron spindles for an added touch of elegance. The second floor lends itself to a generous size primary bedroom with a huge walk-in closet & 4 pc ensuite bath boasting a sliding barn door and exquisite tile work. 3 more great size bedrooms and a full bath will also be found on the 2nd floor complimented by Berber carpeting and tile. Basement is wide open, has a bathroom rough in and awaits your vision. Window on the left side has been upgraded to a larger size to accommodate a bedroom or simply allow more natural light to enter. Oversize yard is perfect for BBQ season, entertaining friends and family. Lots of space here allows for so many possibilities! Garage is EV plug-in ready. (id:49063)
17 - 1598 Hoskins Crescent
Ottawa, Ontario
One of the best locations in the neighborhood this updated 3 bedroom condo fronts directly onto a park and backs onto greenspace. Upon entering this well cared for home located in a family orientated neighbourhood in Fallingbrook, you will be impressed by the space this home has to offer as well as convenient garage access from the front entrance. The main level features newly refinished hardwood flooring in the living and dining room. A cozy wood burning fireplace can be enjoyed from both the living room and dining room making it a great space to entertain family and friends or just curl up and enjoy a quiet night in by the fire. The modern kitchen features stylish white cabinetry complimented by a tiled backsplash and lots of counterspace for the chef in the family. The second level boasts a renovated main bathroom as well as modern laminate flooring in all 3 generous bedrooms. The fully finished lower level offers additional living space and has a convenient separate room which can be used as a den or office. The fully fenced rear yard opens up to a soccer field and offers privacy with no rear neighbours. This lovely family home which has been freshly painted is located just steps away from the school bus pick up area and is ideally situated just minutes away from Ray Friel Recreation Complex, Good Life fitness, Home Hardware, the public library, parks, restaurants, grocery shopping, schools etc.. A/C installed in 2025. (id:49063)
591 Eastvale Drive
Ottawa, Ontario
Welcome to this beautifully maintained 5 bedroom, 2 bathroom bungalow located in the highly desirable community of Beacon Hill North. This home offers the perfect balance of comfort, versatility, and location, making it an excellent opportunity for both families and investors. The bright, south facing main level features three spacious bedrooms, a large living room, a central kitchen with updates, convenient main-floor laundry, and a functional layout designed for everyday living. The finished lower level, with its own private side entrance, offers exceptional versatility. Featuring two spacious bedrooms, a full bathroom, a kitchenette, a dedicated laundry area, and a generous living and dining space, it provides endless possibilities and opportunities. Set on a large, fenced lot, the property includes a private backyard retreat, perfect for children, pets, or entertaining. The enclosed carport and widened driveway provide parking for up to five vehicles, adding to the homes practicality. The location is second to none. Families will appreciate being in the Colonel By Secondary School district, home to the renowned IB Program, as well as the proximity to excellent English and French schools, parks, and community amenities. The Ottawa River, Parkway, LRT, Sensplex, and convenient shopping are just moments away, while major employment hubs such as CSIS, NRC, and CMHC, as well as Montfort Hospital, are all within easy reach. Recent updates ensure peace of mind, including kitchen flooring in 2025, a new furnace in 2022, roof replacement in 2020, driveway resurfacing in 2019, windows in 2017 and 2018, eavestroughs in 2018, a new entrance door in 2019, and kitchen backsplash and countertops in 2022. Offering a rare combination of space, location, and potential, this home is an outstanding opportunity to own in one of Ottawas most sought-after neighbourhoods. (id:49063)
1717 Lakeshore Drive
Ottawa, Ontario
Discover a rare lifestyle opportunity in this peaceful & private estate featuring not 1, but 2 full bungalows on a premium lot, the largest in the area. Surrounded by mature trees, landscaped flower gardens, & serene wooded backdrop, the property offers a sense of calm from the moment you arrive. It's more than a home & great place to entertain - it's a retreat, a lifestyle, & a place where beautiful energy flows through every space. The main bungalow has been thoughtfully updated & beautifully maintained. A full basement renovation (24) created a bright, functional living space, while the primary suite was refreshed w/new flooring & paint. The main bath & backsplash have been upgraded, & key systems including the furnace (23), hot water tank (24), & sump pump (25) provide peace of mind. With hardwood floors, natural light, & a warm, welcoming layout, the home radiates comfort & ease. The coach house bungalow, custom built in 2020 by Lockwood Brothers, adds incredible versatility. Complete w/its own septic system & modern finishes, it's ideal for extended family, private guest accommodations, or generating rental income- all while maintaining independence & privacy. The setting itself is what makes this property truly special. The oversized lot offers rare privacy, w/gardens & wooded views that invite you to slow down and breathe. Whether you're enjoying morning coffee on the patio, hosting gatherings in the spacious yard, or simply taking in the quiet, the property offers the grounding presence of nature w/the convenience of being just mins from town. A spacious 3-car garage & abundant storage ensure practicality is never sacrificed for beauty. For multi-generational families, or those seeking a home that blends practicality with lifestyle, this property is unmatched. 1717 Lakeshore Dr is more than a property - it's a sanctuary. A place where life slows down, where space & comfort meet, & where every day feels like a retreat. (id:49063)
11 Cedar Park Street
Ottawa, Ontario
Welcome to 11 Cedar Park Street - a beautifully maintained 3-bedroom, 3-bathroom detached home in the heart of Central Park. Just 15 minutes from downtown Ottawa, this property offers the perfect blend of comfort, convenience, and charm, with upgraded hardwood floors, stairs and bathrooms. Step inside to an open-concept main floor featuring tile flooring and a sunlit living and dining area, flowing into a modern kitchen complete with stainless steel appliances. Upstairs, three spacious bedrooms await, complemented by the renovated main bathroom. The fully finished basement includes an additional bathroom ideal for guests or a cozy rec room. Conveniently located near top-rated schools, shopping, and restaurants, this home is perfect for families or professionals seeking a vibrant, connected community. (id:49063)
21 Longboat Court
Ottawa, Ontario
GOLF COURSE BACKYARD - Fabulous FULLY RENOVATED townhouse in Kanata Lakes. Set on a premium quiet cul-de-sac lot with unobstructed GOLF COURSE VIEW and No Rear Neighbours. The exterior is beautifully LANDSCAPED from front to back with an extended Interlock Porch, full brick, Elevated Deck in the backyard, and WALKOUT BASEMENT. While inside, the home shines with New Renovation, stylish Light Fixtures, smooth ceilings, Custom Blinds, Premium Maple hardwood and tile flooring throughout all level, total Carpet-Free. The sun-filled main level features a welcoming foyer, open concept living space, a stylish Great Room with a linear Electric Fireplace, and a formal Dining Area framed by Oversized Windows that capture the beautiful view. The chef-inspired Kitchen is a true centerpiece, boasting High-End Stainless Steel Appliances, an OVERSIZED CENTRE ISALND with Breakfast Bar, luxury Granite Countertops, Modern White Thermofoil Cabinets, large Marble Tiles, Shining Backsplash and designer Lighting that together create the perfect space for both everyday living. Second Level, the spacious Primary Suite offers his and her closets and a Luxurious 4-piece ensuite. Unique Secondary Bedroom - originally two separate rooms - has been combined into a large, versatile space ideal for a family room, office, or easily converted back to its original configuration. The Fully Finished WALKOUT BASEMENT provides even more living space with options for a Bedroom, Recreation area or media lounge, complete with laundry and storage, and with direct access to the landscaped backyard and deck. Close to high-tech sector, Centrum shopping, restaurants, Costco, transit, and scenic parks. Also surrounding to top-ranked schools: Stephen Leacock PS, Earl of March SS, and All Saints HS. This extraordinary home is offering unmatched quality, thoughtful renovations, breathtaking golf course views, and a statement of refined living in one of Ottawas most desirable communities. (id:49063)
6420 Bilberry Drive
Ottawa, Ontario
Welcome to this beautifully updated 2 bedroom, 2 bathroom condo townhome in sought-after Convent Glen! Step from the private pathway and welcoming front yard into a bright foyer with a large closet and convenient powder room. The updated kitchen offers ample storage with large pantry, wood cabinets and ceramic tile flooring. The open-concept dining and living room feature a cozy wood-burning fireplace, and patio doors that lead to a private patio, perfect to unwind after work or to entertain family and friends. Upstairs, a skylight brightens the hallway leading to two spacious bedrooms, and a full bathroom. The fully finished basement extends your living space with a recreation room, storage area and a large laundry room. The location is unbeatable - steps to schools, shopping, transit, and scenic NCC trails along the Ottawa River. Don't miss this opportunity - move-in ready and waiting for you! (id:49063)
619 Clearbrook Drive
Ottawa, Ontario
This lovely 3 Bath, 3 Bath Single Home is located right in the heart of Barrhaven! This home features a generous foyer powder room, open concept living area with gas fireplace adjacent with the spacious Eat-in kitchen. This kitchen with fully upgraded with stainless steel appliances, quartz counter top, double sink, tiled backsplash along the wall sides of the kitchen with plenty of cupboard, counter space . Hardwood staircase leading to the 2nd floor features with spacious master bedroom with sitting area, large walk-in closet with 3pc ensuite. 2 additional good sized bedroom completed with full second bath. Basement is finished with large rec room, and lots of storage. Good size backyard with PCV fenced (3 sides). Attached garage with inside entry and the driveway is widen by interlock and can park 3 cars. This home just steps away from the Panda Park, great for family with children and close to all amenities Barrhaven has to offer. Available Oct. 15, 2025. No pets and No Smokers please, 12 hrs. irrevocable on all offers. (id:49063)
231 Pretty Drive
Lanark Highlands, Ontario
This brand-new Hollington Home!!!, 1050 sq ft, 2-bedroom, 1-bathroom home is move-in ready and covered by a Tarion Warranty, offering you complete peace of mind. The interior features luxury vinyl flooring, smooth ceilings, and an elegant custom kitchen. The full, unfinished basement is already framed and includes a rough-in for a future bathroom, providing excellent potential for customization. Situated on 2.5 scenic acres atop a hill, this home offers peaceful country living while being only 5 minutes from the Hopetown store for gas, drinks, or their famous chicken wings and pizza. Please check the link below for a 360 tour, drone video, and floor plans: (id:49063)
186 Conservancy Drive
Ottawa, Ontario
Welcome to this bright and beautifully upgraded 5-bedroom home in one of Barrhavens most sought-after communities, offering proximity to excellent schools, parks, recreation centers, and shopping.The main floor welcomes you with a bright foyer and a spacious walk-in coat closet. The open-concept layout flows seamlessly into a modern kitchen featuring quartz countertops, a stylish backsplash, high-end stainless steel appliances, a large island, and plenty of storage perfect for everyday living and entertaining.Enjoy 9-foot smooth ceilings, rich oak hardwood floors, and large windows that fill the home with natural light. A mudroom off the garage helps keep things tidy and organized.Upstairs, the primary suite offers a spa-like ensuite bathroom and a walk-in closet. Three additional spacious bedrooms, a full main bath, and a convenient laundry room complete this level.The fully finished basement adds valuable living space with a fifth bedroom, a full bathroom, and a large family or recreation room perfect for guests, entertaining, or working from home.This well-maintained, energy-efficient home is designed for modern living with abundant storage and stylish finishes throughout.Located in a desirable Barrhaven neighborhood, youll enjoy easy access to schools, parks, shopping, restaurants, and golf clubs.Some images are virtually staged and were taken before the tenants moved in.Tenant pays for: Gas, Electricity (Hydro), Water/Sewer, Hot Water Tank Rental, Internet, and Tenant Insurance. (id:49063)
95 San Felice Circle
Ottawa, Ontario
Brand new and beautifully upgraded, this 3-bedroom, 2.5-bathroom townhome in sought-after Bridlewood Trails offers over 2,180 sq. ft. of stylish living space and more than $40,000 in builder upgrades. The bright, open-concept main level features upgraded oak hardwood flooring, an elegant oak staircase with upgraded railing, and a stunning kitchen complete with 40/42" upper cabinets, quartz countertops, designer backsplash, pantry, and stainless-steel appliances. Upstairs, the spacious primary suite offers a walk-in closet and a luxurious ensuite with a glass walk-in shower and upgraded quartz finishes. Two additional bedrooms, a full bathroom, and a convenient second-floor laundry complete this level. The fully finished lower level expands your living space with a contemporary fireplace perfect for entertaining or cozy nights in. A 3-piece rough-in bathroom, offers the opportunity to easily add a future full bathroom on the lower level. This upgraded home combines elegance, function, and comfort in a truly exceptional offering. (id:49063)
668 Mansfield Avenue
Ottawa, Ontario
Welcome to 668 Mansfield, a quality 2020 full reno and expansion family home in one of Ottawa's most sought-after neighbourhoods. Surrounded by top schools, parks, and community amenities, this property combines modern design with everyday convenience.The two-storey foyer opens to a formal living and dining area, leading into a stunning family room with soaring ceilings, gas fireplace, and abundant natural light. The chef's kitchen features a massive quartz island, walk-in pantry, gas stove, stainless appliances, and beverage fridge. A custom mudroom connects to the extra-deep garage (33' deep) with rear yard access. Upstairs offers four bedrooms (one ideal as a home office), a full bath with double sinks, laundry room, and a spacious primary suite with coffered ceiling, walk-in closet with built-ins, and a luxurious five-piece ensuite. The finished lower level includes a large rec room, gym area, guest/den bedroom, and full bath. White Oak hardwood on both levels, on-demand hot water, central vacuum, built-in speakers, and thoughtful finishes highlight the quality of this home. The private yard is perfect for family living with an interlock stone patio, large stylish shed, and ample space for a trampoline or future pool? 668 Mansfield delivers style, space, and location an ideal setting for modern family life. Open House Sunday October 26th, 2025 2:00-4:00 pm (id:49063)
3172 8th Line Road
Ottawa, Ontario
Welcome to 3172 8th Line Rd where you will experience the perfect blend of the peace & tranquility of country living, combined w/the elevated tastes of premium updates. This home truly has it all. From the manicured lawn, to the perfectly placed landscaped beds; the outdoor appeal radiates. The kitchen has been completely reimagined to include finishes that are magazine worthy. Including crisp, white cabinetry w/pot & pan drawers, stylish backsplash, dedicated coffee station, 10.5' island w/breakfast bar seating, SS appliances & charming farmhouse sink. The dining rm pays tribute to century old finishes w/beautiful tin ceiling. An original door leads to the covered front porch. At the back of the home is the spacious great room. It includes a lrg family room area for relaxing & striking, 2 storey brick & barn board accent wall behind the wood stove that enhances the space beautifully. A Pinterest worthy powder rm completes this lvl. The HW staircase leads to the 2nd lvl & a spacious loft space that is open to the great rm below. The spacious primary bedroom features a custom wardrobe & WIC & access to the beautifully updated 3pc ensuite complete w/glass shower & custom vanity. Both secondary bedrms are generous in size & feature ample closet spc. The updated main bath features a beautifully tiled tub/shower, custom vanity & beautifully tiled floors. The LL is unspoiled & currently allows for 2 separate workshop or hobby spcs, lrg closet & an abundance of storage spc. This home sits on a post-card worthy, 3.78-acre lot. The back stone interlock patio features a dining area under the pergola w/space to BBQ & luxurious hot tub. A sizeable detached garage makes for a fantastic separate workshop or home-based business. It allows for ample storage of your outdoor maintenance tools & can also accommodate small to full size vehicles. The rolling lawn is dotted with perfectly placed trees to allow for exceptional privacy. (id:49063)
1648 Ramsay Con 3a Road
Mississippi Mills, Ontario
S-T-R-E-T-C-H O-U-T Impressive custom built bungalow which shows pride of ownership!! Wide welcoming foyer to greet your guests. SPECTACLAR open concept kitchen, dining room and living room with soaring vaulted ceilings and a two sided gas fireplace!!, Huge windows allows the sunshine to pour in. There is direct access from the living room to a huge deck overlooking your peaceful, private back yard. A perfect place for your next family BBQ. Loads of room for the whole family with 3 + 2 bedrooms and 3 bathrooms. The primary bedroom is complete with two walk in closets + a 5 piece ensuite You are sure to appreciate the 4 season sunroom + the main floor laundry. Both bathrooms on the main floor have heated floors. You will be impressed with the lower level which features 9 ft ceilings, heated floors and huge sun filled windows. The family room with a cozy wood stove is the ideal place to enjoy family gatherings. You will also find a full 4 piece bathroom, workshop and utility room + loads of storage space. The two car garage has inside access to the main level and direct access to the workshop in the lower level. A perfect place to work on your crafts and hobbies. The detached 24ft x 40ft garage provides 2 more parking spaces + room for tools and equipment. The Generac will give you peace of mind no matter what kind of weather you experience. The 80 acres offers you plenty of "room to roam" with miles of trails. Ideal for hiking, walking, cross cross country skiing, snowshoeing+++. Year round enjoyment. Peaceful setting with easy access. Check out the drone video (id:49063)
1928 Hawker Private
Ottawa, Ontario
Move in this Summer! Be the first to live in this BRAND NEW Aquamarine Model END UNIT LUXURY townhome (1816 sqft) by Mattino Developments in highly sought after Diamondview Estates. This is the last end unit available! Fabulously deep lot approx 124 feet! Featuring over $50,000 in upgrades including added and enlarged windows to take advantage of this End unit! Engineered wide plan oak flooring in main floor hall, living and dining areas, upgraded cabinetry in kitchen and baths with soft close drawers and doors, quartz countertops for all kitchen and baths, upgraded sinks, enlarged basement window, modern oak railings and posts with black iron spindles, upgraded carpet underpad, added pot lights, smooth ceilings in all finished areas and air conditioner rough-in. The main level boasts an inviting open-concept layout. The kitchen features ample cabinet/counter space & a convenient breakfast nook bathed in natural light. Primary bedroom offers a spa-like ensuite w/a walk-in shower, soaker tub & walk-in closet ensuring your utmost relaxation and convenience. Generously-sized secondary bedrooms perfect for family members or guests. A full bath & a dedicated laundry room for added convenience. Lower level w/family room providing additional space for recreation or relaxation. Association fee covers: Common Area Maintenance/Management Fee. Images provided are to showcase builder finishes. Quick Occupancy available! (id:49063)
1940 Hawker Private
Ottawa, Ontario
Move-In Ready! Be the first to live in this BRAND NEW Aquamarine B model LUXURY townhome by Mattino Developments (1816 sqft) in highly sought after Diamondview Estates. Fabulously deep lot approx 124 feet! Featuring over $50,000 in upgrades including engineered wide plan oak flooring at main floor hall, living and dining areas, upgraded cabinetry in kitchen and baths with soft close doors and drawers, quartz countertops for all kitchen and baths, enlarged basement window, added pot lights in kitchen, smooth ceilings in all finished areas, modern oak railings and posts with black iron spindles, and air conditioner. The main level boasts an inviting open-concept layout. The kitchen features ample cabinet/counter space and a convenient breakfast nook bathed in natural light. Primary bedroom offers a spa-like ensuite w/a walk-in shower, soaker tub & walk-in closet ensuring your utmost relaxation and convenience. Two generously-sized bedrooms perfect for family members or guests. A full bath & a dedicated laundry room for added convenience. Lower level w/family room providing additional space for recreation or relaxation. Association fee covers: Common Area Maintenance/Management Fee. Images provided are to showcase builder finishes. Quick Occupancy available! (id:49063)
546 Triangle Street
Ottawa, Ontario
Welcome to this beautifully maintained 3-bedroom, 3-bathroom home, perfectly situated on a quiet, family-friendly street. With a thoughtful layout and plenty of natural light, this home offers both comfort and functionality. The main floor features an inviting living and dining area, a bright kitchen with ample cabinetry, and easy access to the backyard ideal for family gatherings or entertaining. Upstairs, you will find three spacious bedrooms, including a primary suite with its own ensuite bathroom. The finished basement provides even more living space, perfect for a family room, home office, or play area. Set in a desirable location, this property is close to schools, parks, shopping, and transit, making it an excellent choice for growing families and professionals alike. (id:49063)
2628 Baseline Road
Ottawa, Ontario
Location, lifestyle, and convenience come together at 2628 Baseline Road! This charming 3-bedroom, 1.5-bathroom freehold townhome is ideally located steps from amenities, transit, parks, and a quick commute to Downtown Ottawa. The bright and functional main level offers a spacious dining area off the kitchen with a large window for plenty of natural light, a white kitchen with ample cabinetry and counter space, a convenient powder room, and a large living room at the back of the home with oversized windows and direct access to the backyard. Upstairs features three well-sized bedrooms with ample closet space and a full bathroom. The unfinished lower level awaits your finishing touches, providing excellent potential for added living space. Rear parking with backyard access and a unique front exposure onto Baseline Road complete this fantastic opportunity for first-time buyers, young families, or investors. 24 hrs irrevocable on all offers. Exclusive Use Parking Space #50 (id:49063)
1454 Deavy Way
Ottawa, Ontario
Beautiful 2-story detached home on quiet street with pie shaped yard, covered front veranda, newer front exterior doors, L-shaped front foyer new ceramic tiles. Open concept living room & dining room with front facing bay window, new hardwood flooring, fireplace with brick front hearth, crown molding & rear patio door, kitchen is updated with newer countertops, double recessed sink, additional 24-inch pantry & serving counter for extra storage and preparation space, hardwood staircase up and down, two front bedrooms with walls of closet space & hard floor flooring, main bathroom with custom vanity with sink, ceramic tile, backsplash & deep soaker tub, primary bedroom / additional vanity & cheater access, deep walk-in closet, finished basement room with consistent hardwood flooring, den with window & French door, laundry room with soaker sink, a walk-in closet with additional storage space. Fully fenced and surrounded by mature trees, Furnace & C/Air (2019) (id:49063)
1926 Hawker Private
Ottawa, Ontario
Move in this Summer! Be the first to live in this BRAND NEW Aquamarine B model LUXURY townhome by Mattino Developments (1816 sqft) in highly sought after Diamondview Estates. Fabulously deep lot approx 124 feet! Featuring over $50,000 in upgrades including engineered wide plan oak flooring at main floor hall, living and dining areas, upgraded cabinetry in kitchen and baths with soft close doors and drawers, enlarged basement window, smooth ceilings in all finished areas, and air conditioner rough-in. The main level boasts an inviting open-concept layout. The kitchen features ample cabinet/counter space and a convenient breakfast nook bathed in natural light. Primary bedroom offers a spa-like ensuite w/a walk-in shower, soaker tub & walk-in closet ensuring your utmost relaxation and convenience. Additional generously-sized bedrooms perfect for family members or guests. A full bath & a dedicated laundry room for added convenience. Lower level w/family room providing additional space for recreation or relaxation. Association fee covers: Common Area Maintenance/Management Fee. Images provided are to showcase builder finishes. Quick Occupancy available! (id:49063)
142 Desmond Trudeau Drive
Arnprior, Ontario
Welcome to 142 Desmond Trudeau, a rare executive townhome offering a double garage, 5 bedrooms, and 4 bathrooms. With over 2,150 sq ft of bright, open living space above grade plus a fully finished basement, this home is freshly painted and truly move-in ready.The main floor features hardwood throughout, a chefs eat-in kitchen with stainless steel appliances, gas stove, and stylish backsplash, opening seamlessly to the family room with a cozy gas fireplace. A spacious dining room with upgraded lighting creates the perfect setting for gatherings. Upstairs, you'll find four generous bedrooms, including a primary retreat with vaulted ceilings, walk-in closet, and full ensuite, along with the convenience of an upstairs laundry room.The lower level has been thoughtfully finished to include a fifth bedroom, full bathroom, and recreation space, while still leaving plenty of room for storage. Step outside to your large deck and enjoy peaceful views of the park and pond, a beautiful backdrop for relaxing or entertaining. Don't miss the opportunity to make this exceptional property yours! *Some photos have been virtually staged* (id:49063)
101 Myrtle Lane
Ottawa, Ontario
Meticulously maintained 4-bedroom + loft, 2.5-bath, 2-car garage log home is nestled in the sought-after community of Constance Bays Pineridge Estates. Set on a private 1.2-acre treed lot just a short walk to the public beach, this property combines cottage-style charm with modern conveniences, featuring natural gas heating and Bell Fibe high-speed internet. Inside, the main level boasts a spacious country kitchen with breakfast nook, a formal dining room perfect for entertaining, a convenient office nook, laundry with powder room, and an impressive great room anchored by a classic stone wood-burning fireplace with direct access to an oversized screened-in porch/sunroom. Upstairs, discover four generously sized bedrooms with a gas fireplace and two beautifully renovated full bathrooms. The fully finished basement offers even more living space with a large recreation room featuring a stunning stone fireplace, plus a versatile den. Outdoors, enjoy your own private oasis surrounded by towering pines, complete with a fire pit, BBQ area, storage shed, and endless room for family gatherings and outdoor fun. Whether you're seeking a peaceful retreat, a place to raise a family, or the perfect blend of country living with modern comfort. (id:49063)
1749 Albert Leroux Road
The Nation, Ontario
Tucked away on nearly 6 acres of wooded privacy, 1749 Albert Leroux Road is a stunning custom-built estate offering over 6,400 sq.ft. of beautifully finished living space. A long, tree-lined driveway leads to this impressive two-storey home, where timeless charm meets upscale finishes. Built in 2017, it features a welcoming front porch with timber accents and warm wood details carried throughout the interior. The gourmet kitchen is a showpiece with custom cabinetry, a butcher-block island, Bosch appliances, and exposed beams that set the tone for the homes inviting style. Oversized windows in the dining and living areas frame forest views and fill the home with natural light. The primary suite serves as a private haven with a spa-inspired ensuite featuring a freestanding tub, double vanity, and a one-of-a-kind wood-accented shower. The fully finished lower level adds even more living space with a family room, games area, office, bathroom, and the comfort of radiant in-floor heating. Outdoors, enjoy a resort-like setting with an inground pool, gazebo, and firepit surrounded by mature trees. A heated attached double garage provides year-round convenience and additional comfort. Just minutes from Casselman and Hwy 417, this property is a rare opportunity to enjoy modern sophistication in a serene setting, an exceptional expression of rustic luxury. (id:49063)

