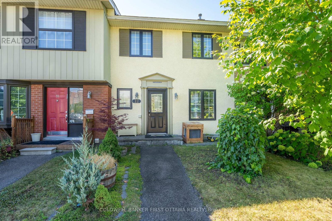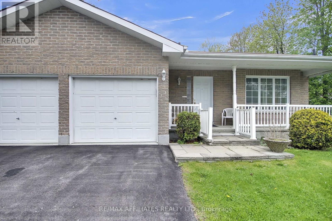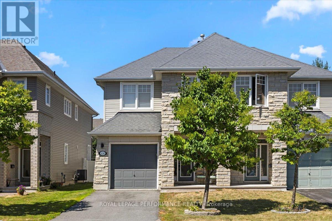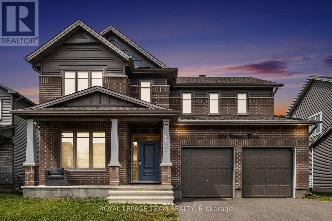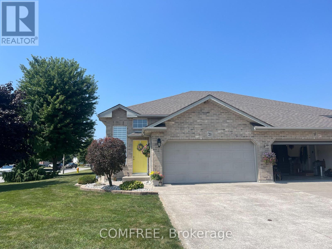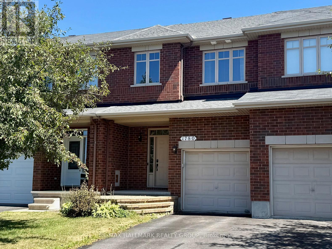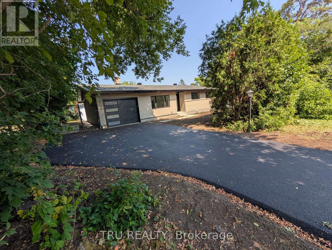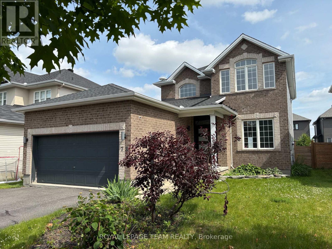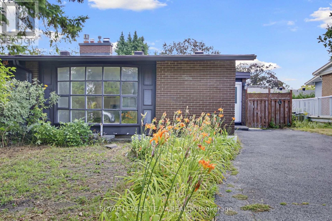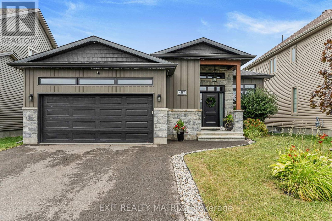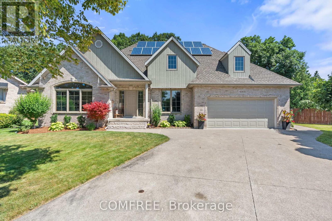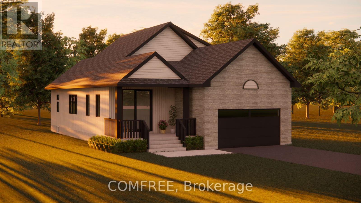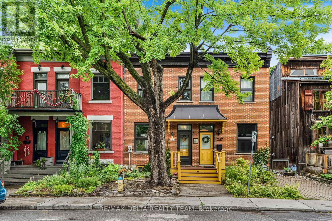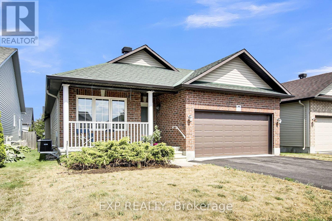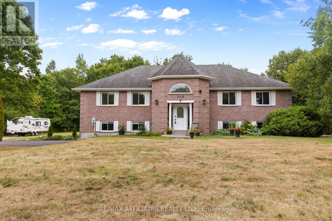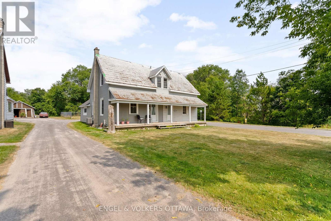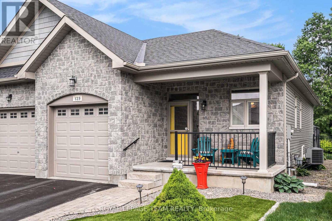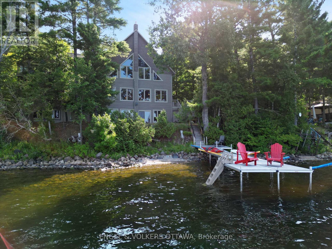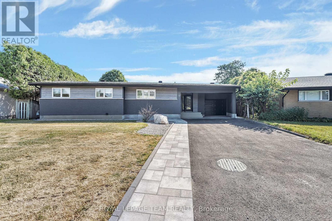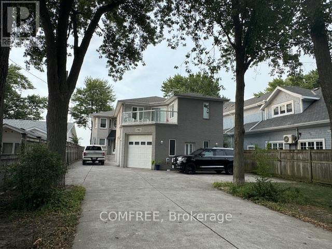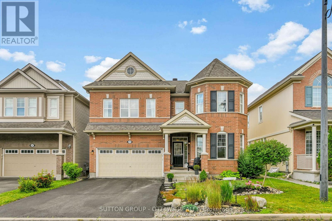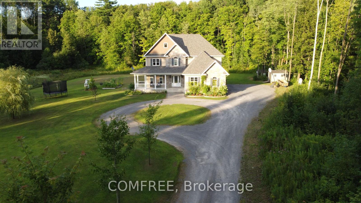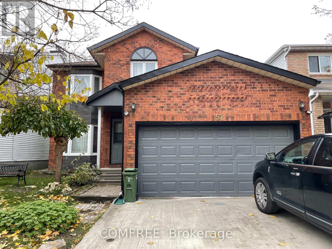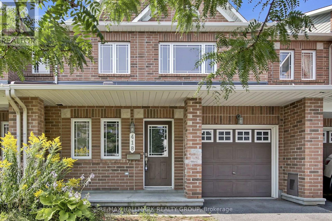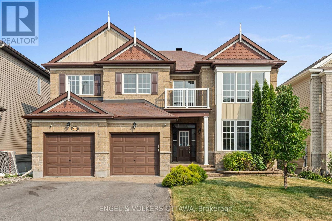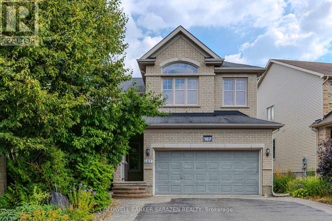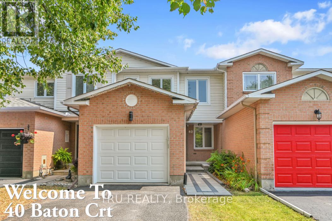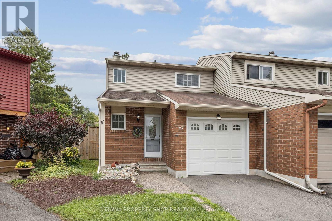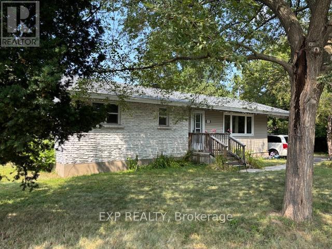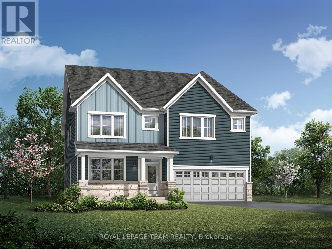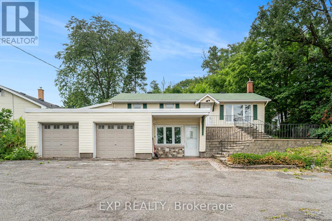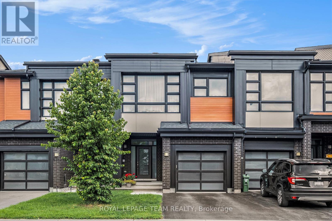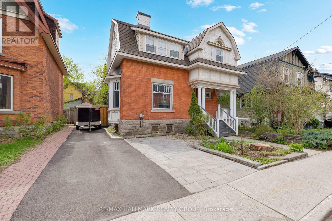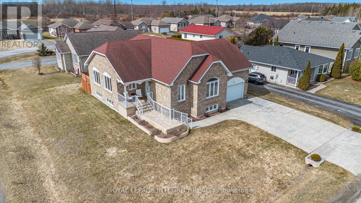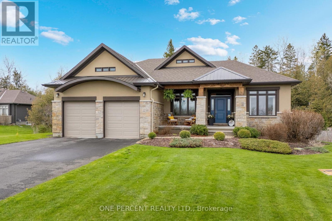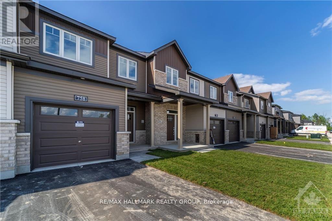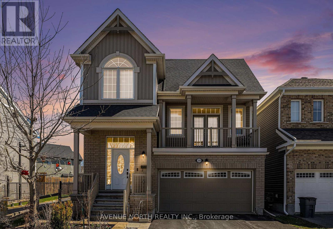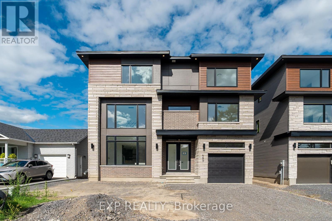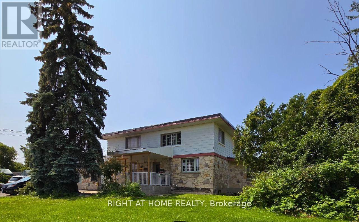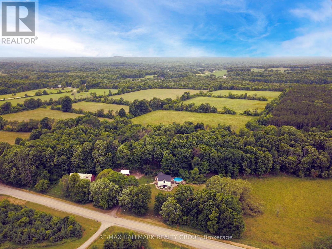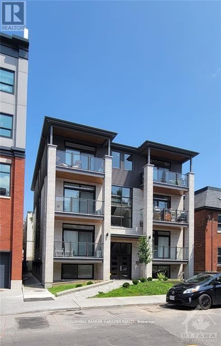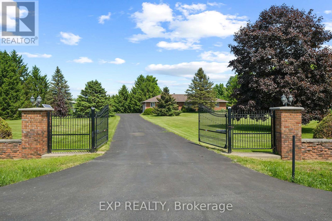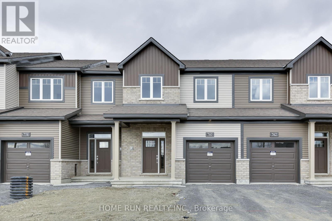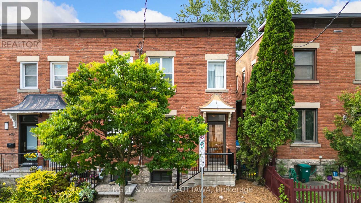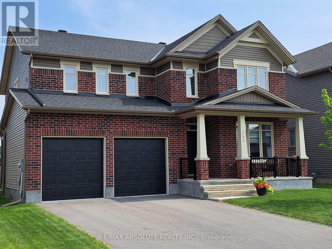22 Monterey Drive
Ottawa, Ontario
Located in a great location and neighbourhood, this 3 bedroom and 2 bathroom townhome is carpet free with no rear neighbours. The bright sun-filled main level feature a renovated kitchen with ceramic backsplash, oak cabinets, large window and laminate flooring. Open concept dining and living room with hardwood flooring and great view of the private garden and a renovated half bathroom. The upper level feature a renovated main bathroom and 3 spacious bedrooms all with hardwood flooring. The finished lower level feature an open concept family room with a separate area for the laundry room and utility room. Beautiful and spacious extended backyard with no rear neighbours and 2 garden sheds. Schools, parks and major bus routes are just a short walk away. Most rooms have been freshly painted in 2025, refinished hardwood on the main floor in 2018, main bathroom renovated in 2024, windows 2015 and a new roof in 2017. Monthly common element fee of $216 for snow removal and front grass maintenance. Parking space #4 on West side of parking lot. Overnight notice required for viewings and 24 hours irrevocable on offer. (id:49063)
2032 Sun Vista Private
Ottawa, Ontario
Welcome to 2032 Sun Vista Private and this Willow model built under controlled environment by Guildcrest Homes. Located in Albion Woods Sun Vista and managed by Parkridge Lifestyle Communities. The community offers a wonderful Adult lifestyle and has a community center that hosts various events. This two bedroom two bathroom bungalow has many features including hardwood flooring, main floor sun/family room with access to deck backing onto trees. Living room with cozy fireplace, open concept kitchen & living room, separate dining room. Primary bedroom has good sized walk in clothes closet and three piece ensuite bathroom, large window for natural light. The second bedroom has double clothes closet. Four piece bathroom on main floor. Main floor laundry room with access to the double car garage. Property is on leased land with monthly payments of $973.18 which includes land lease, water and property taxes. (Land lease $725.00; Property taxes $179.73; Water testing $68.45) Buyer will need to submit an application to lease the land online following offer acceptance. Please speak to your REALTOR regarding requirements for offer presentation. 5 business days irrevocable 6:00 PM as per form 244 (id:49063)
416 Rochefort Circle
Ottawa, Ontario
The Middlebury - Tamarack Model. Meticulously maintained 2-storey semi-detached home showcasing pride of ownership throughout. The main floor offers an open-concept layout with hardwood flooring, ceramic tiled foyer, a stylish upgraded powder room featuring a vanity, accent wall, and elegant wallpaper. The modern kitchen boasts a quartz island with seating, ceramic tile and backsplash, and a convenient pantry, opening seamlessly to the living room with a cozy corner gas fireplace and recessed lighting. Patio doors off the dining area lead to a beautifully landscaped fenced backyard complete with a patio, perfect for relaxing or entertaining. Upstairs, you'll find a convenient laundry area and bedrooms with laminate flooring. The spacious primary bedroom includes a walk-in closet, a 4-piece ensuite with a separate shower with glass doors, soaker tub, and ceramic finishes. The partially finished basement provides a welcoming recreation room with engineered hardwood flooring and recessed lighting. This home is located in park heaven, with 4 parks and 11 recreation facilities within a 20 minute walk from this address. (id:49063)
659 Parkview Terrace
Russell, Ontario
Stunning detached home just steps away from the pond, offering an ideal blend of luxury and functionality. This bright and beautifully finished home features 4 spacious bedrooms, 3.5 bathrooms, and a versatile office/den on the main floor. The elegant modern kitchen boasts quartz countertops throughout, perfect for both everyday living and entertaining. Filled with natural sunlight, the home offers a warm and welcoming atmosphere. The primary bedroom includes a luxurious ensuite and his-and-her walk-in closets. A second bedroom also features its own private ensuite, while the remaining two bedrooms share a well-appointed full bath. Laundry is conveniently located on the second floor for added ease. The large basement offers endless possibilities and is ready for your personal touch. Don't miss the opportunity to own this exceptional home in a sought-after location! (id:49063)
20 Normandy Avenue
Kingsville, Ontario
Raised ranch offering approximately 1,076 sq ft on the main level, featuring two carpeted bedrooms and a full bathroom with a tub. Open-concept layout includes a ceramic-tiled kitchen, dining area, and living room. The lower level includes a carpeted family room with a Franklin fireplace and patio doors leading to a downgraded area. Also on the lower level is a third carpeted bedroom, a bathroom with a fiberglass shower stall, and an unfinished laundry/storage/utility room with washer, dryer, laundry tub, and enclosed under-stair storage. Foyer provides interior access to a finished two-car garage. Corner lot with landscaped yard and fully fenced backyard includes a covered concrete patio and a shed with a concrete floor. (id:49063)
1780 Plainridge Crescent
Ottawa, Ontario
Welcome to this charming 3-bedroom, 2.5-bathroom home located in the sought-after Notting Hill neighborhood of Orleans. The main floor boasts 9-foot ceilings, hardwood flooring (refinished September 2025), and an open-concept layout, seamlessly connecting the kitchen with quartz countertops, dining, and living areas perfect for both everyday living and entertaining. Enjoy the comfort of central air conditioning to keep you cool during the summer months, and the convenience of a central vacuum system to make cleaning a breeze. Upstairs, you'll find three spacious bedrooms, including a comfortable primary suite. The lower-level rec room offers additional living space, complete with a cozy fireplace ideal for movie nights or a relaxing retreat. Step outside to enjoy the backyard deck, perfect for summer entertaining, along with a small shed for extra storage. With no front or rear neighbors, you'll love the added privacy and peaceful surroundings. This home is conveniently located within walking distance to elementary and high schools, grocery stores, coffee shops, and restaurants. Don't miss out schedule your viewing today! (id:49063)
39 Sunnycrest Drive
Ottawa, Ontario
For Sale Stunning, Fully Renovated 6-Bedroom, 3-Bathroom Bungalow in Fisher Heights , Discover this beautifully complete updated home on a generous 70x110 ft lot, perfectly located just minutes from the Experimental Farm, Algonquin College, public transit, hospitals, and shopping.Step inside to an open-concept living space filled with natural light, featuring a cozy fireplace and a large bay window. The formal dining area flows into a modern kitchen with crisp white cabinetry, a spacious island, Caesarstone countertops, and premium stainless steel appliances.The main floor offers three bedrooms with custom-designed closets, a stylish main bathroom with a glass-enclosed shower and quartz vanity, and a serene primary suite complete with a renovated ensuite featuring contemporary tile and finishes.The fully finished lower level includes a bright family room, three additional bedrooms, a laundry area, and ample storage, ideal for large families, guests, or a potential rental suite.In addition to two rooms in the backyard,This home boasts premium upgrades throughout: hardwood flooring on the main level, waterproof vinyl in the recreation room, fresh neutral paint, new insulation and drywall, new interior and exterior doors, updated roofing, modernized electrical and plumbing, a high-efficiency furnace, a new hot water tank, and a freshly paved asphalt driveway.Move-in ready and meticulously crafted, this property offers the perfect balance of luxury, comfort, and location. Dont miss your chance to own a rare Fisher Heights gem, or to invest in a high-value rental property schedule your private showing today! (id:49063)
233 Strathburn Street
Mississippi Mills, Ontario
Century estate on the Mississippi River. One of Almonte's most iconic enchanting waterfront estates circa 1850s. This century home is nestled on 3.4 acres of professionally landscaped English country gardens, w over 400 feet of spectacular river frontage. This rare property offers the unique luxury of two homes in one, totalling 7 bedrooms and 6 bathrooms, all set in an idyllic and historic location.The main residence is steeped in timeless elegance, the main home showcases classic stone architecture w/ a charming carriage house appeal. Inside rich character details abound from exposed wooden beams a brickwork to French doors & panoramic windows. 3 spacious bedrooms, including 2 principal suites w/ensuites, 3 full bathrooms & powder rm. Grand living room w/ wood-burning fireplace & stunning views of the grounds. Bright sunroom overlooking the river, gardens & heated saltwater pool. Chef-inspired country kitchen w/ granite counters, top-tier appliances, exposed brick, rustic beams. Formal dining room & a second living space w/ sweeping views. Sun-filled solarium & private office/den. Ground-level bedroom & full bathroom for added convenience. In the Annexe you will find a fully self-contained second residence, ideal for multi-generational living, guests, or rental income. 4 bedrooms, 2 full bathrooms & generous living /dining spaces. Complete privacy & flexibility w/ its own entrance. Truly an outdoor paradise: private riverfront, beautiful grounds, saltwater pool. Host unforgettable gatherings in the sprawling gardens, frequently featured on exclusive garden tours! Located a short stroll from Almonte's boutiques, restaurants & heritage landmarks, this estate offers the perfect blend of rural tranquility & village charm. With potential to sever 2 additional waterfront lots, this is not only a dream home but also an investment opportunity. Whether you envision a luxury Airbnb, event venue, or multi-generational retreat, the possibilities are endless. 24 hrs on offers. (id:49063)
78 Friendly Crescent
Ottawa, Ontario
Wonderful home on a quiet street in Stittsville. This home offers outdoor fun and indoor convenience. The spacious open concept kitchen and family room has a gas fireplace and hardwood flooring. The kitchen is open and offers loads of cabinetry, pantry storage and wine rack. The breakfast bar/prep area is stunning. The dining area open and elegant to entertain family and friends on those special occasions. The second level offers 3 bedrooms - Primary bedroom offers hardwood flooring, a large ensuite, with walk in closet. The two secondary bedrooms are spacious and conveniently located. The finished basement has an office/bedroom, recreation area for a TV, exercise space, and plenty of storage. The outdoor area includes a salt water pool, hot tub, patio and extra seating space. This area awaits to be enjoyed! Arrange your appointment today! (id:49063)
52 Bowhill Avenue
Ottawa, Ontario
This charming semi-detached 4-bedroom bungalow boasts an excellent location in a wonderful, family-friendly neighborhood. You'll appreciate the convenience of being within walking distance to shops, schools, parks, and public transportation. Plus, Carleton University and Algonquin College are just a short commute away. Inside, the home offers a large living space, featuring an open-concept dining and living area. The bright kitchen is equipped with a newer refrigerator and dishwasher. You'll also find four good-sized bedrooms. The large backyard is perfect for gardening and relaxation. Offering great value, this home is ideal for first-time homebuyers or investors. Don't miss the opportunity to make it yours! We invite you to come and see it for yourself. (id:49063)
482 Central Park Boulevard
Russell, Ontario
Where rustic charm meets modern elegance this stunning bungalow is ideally located in one of Russell's most sought-after neighbourhoods, close to parks, recreation, shopping, and so much more. From the inviting foyer, every detail impresses, from the wood beam accents to the striking stone feature walls that add warmth and character throughout. The kitchen is truly the heart of the home a chef-inspired space where style meets function. The expansive island comfortably seats up to four, making it the perfect central hub for morning coffee, casual meals, or lively conversations while cooking. With abundant cabinetry and a bright, open layout, this space flows effortlessly into the dining area and beyond. The dining area opens to your covered back porch, ideal for year-round enjoyment, while the spacious living room anchored by an impressive stone fireplace creates the perfect setting for both cozy nights in and memorable gatherings. This exceptional layout offers three bedrooms, including a luxurious primary suite with a walk-in closet and spa-like 5-piece ensuite. Main floor laundry adds everyday ease, and the unfinished lower level offers endless potential to create the living space of your dreams. Step outside to your backyard paradise a private, fully landscaped retreat designed for both relaxation and entertaining. Host unforgettable summer evenings around the beautifully crafted stone fire pit, take a soothing soak in the hot tub under the stars, or enjoy lazy afternoons on the covered deck. The attached double-car garage provides convenience and additional storage, while the homes curb appeal and landscaping complete the perfect picture. This home is more than beautiful its an inviting retreat that blends style, comfort, and location to perfection. (id:49063)
4168 Dimambro Court
Windsor, Ontario
Welcome to this show stopping, One of a kind, custom designed and built, home situated at the end of a quiet Cul-de-sac in a highly desirable area of South Windsor. This home has 4 bedrooms, and 3 bathrooms. Home is in a great location, close to schools, parks and shopping. The extra wide rear lot supports mature trees, an in- ground salt water sports pool, a Tiki bar, a gazebo and a grass area for playing. This home features a main floor primary bedroom with ensuite bathroom and walk in closet. An office and laundry room are also on the main floor. High vaulted ceilings on the main floor great room and dining area give this home a very spacious feel. Cathedral ceiling in the main floor living room and ample large windows bring in loads of natural light which adds to this spacious feel. The large 2 car garage has two entrances into the home, one into the mud room, the other leading to the basement. The second floor includes 3 large bedrooms and a beautiful 4 piece bathroom. The large basement area is partially finished with a recreation room, a games area and a personal gym. The unfinished area includes a large workshop and storage areas. This home features a solar panel system; details available upon request. (id:49063)
116 Vista View Terrace
Grafton, Ontario
Grafton Heights is a stunning hillside parcel with sweeping views of Grafton's landscape and of Lake Ontario. Only minutes to Cobourg and Highway 401, some of Northumberlands best trails and wineries, and within 45 minutes of the Great Toronto Area, Grafton Heights is the perfect balance of rural feel and urban access. The community is serviced by natural gas, municipal water, fibre optic internet, private septic and pool sized lots. The Wicklow is an elegant 3 bed, 2.5 bath bungalow, with a 2 car garage, and 1,353 sqft. of unfinished basement that blends timeless charm with modern comfort, and perfect for those who crave quiet luxury. (id:49063)
245 York Street
Ottawa, Ontario
Welcome to this beautifully maintained 3-bedroom row townhouse, perfectly positioned in the vibrant heart of the city. Offering a blend of comfort, style, and convenience, this home is ideal for urban dwellers who value space and easy access to local amenities. The main floor features rich hardwood flooring that flows seamlessly from the spacious living room into the dining area and functional kitchen, creating a warm and inviting atmosphere. The kitchen is thoughtfully designed with cabinet organizers, pull-out drawers, and a built-in desk nook perfect for staying organized. Adjacent to the kitchen, a cozy den opens onto a fully fenced, low-maintenance back terrace (33' x 16'), providing a private outdoor retreat ideal for relaxing or entertaining. Upstairs, you'll find three generously sized bedrooms and a renovated full bathroom, offering plenty of space for families or guests. The dry basement adds extra value with a laundry area, ample storage, and a dedicated utility room. Additional features include street permit parking, a roof replaced in 2022, a bathroom renovation in 2021, a furnace updated in 2012 and updated windows throughout. (id:49063)
141 Sadler Drive
Mississippi Mills, Ontario
Welcome to 141 Sadler Drive a charming 2-bedroom, 2-bathroom bungalow in Neilcorp's sought-after Mill Run community. The inviting red-brick façade opens to a spacious foyer, leading to an open-concept main level. The kitchen offers ample cabinetry, stainless steel appliances, and tile flooring, flowing into a bright dining area with a California-blind dressed window. The adjoining living room boasts a cozy gas fireplace and patio doors to the partially fenced yard. The carpeted primary suite easily accommodates a king-sized bed and features a walk-in closet and ensuite with a double-sink vanity and step-in shower for added accessibility. The second bedroom is ideal as a guest space, den or home office, complete with a large closet. A second full bathroom offers a tub and single-sink vanity. Main-level laundry includes a stackable washer/dryer and a laundry tub for convenience. The partially finished lower level, with laminate flooring and a powder room, provides extra living space with potential for future development or storage. Located just minutes from Almonte's amenities, this home provides the perfect balance of modern living and small-town charm. (id:49063)
259 Golf Club Road
Rideau Lakes, Ontario
Welcome to 259 Golf Club Road where space, light, and comfort come together in a setting that feels like your own private retreat. Set on a sprawling treed lot just outside of Smiths Falls, this spacious raised bungalow offers the best of both worlds: peaceful country living with quick, convenient access to town amenities. Step inside and you're greeted by an airy, open-concept living and dining space that invites connection, whether it's cozy evenings with family or lively weekend gatherings. Featuring over 2070 square feet above grade as per MPAC, plus a fully finished lower level, this home will truly wow you! Sunlight pours through generous windows, highlighting the warm tones of the flooring and drawing you toward the bright, welcoming kitchen - the heart of the home where every meal feels a little more special and surrounded by nature. With 3 spacious bedrooms and 3 full bathrooms, there's room for everyone. The primary suite is a serene retreat, complete with a walk-in closet and spa-inspired 4-piece ensuite. Two additional bedrooms, each with their own walk-in closets, are paired with a full 4-piece bath for family or guests. Downstairs, the walkout lower level boasts high ceilings, a versatile rec room, and a third full bath - plus direct access to your dream garage. Outside, the entertainer's yard offers space for all your friends and family, from summer BBQs to fall bonfires under the stars. This is more than a house - it's a lifestyle. Already equipped with a generator - this home is poised for you to turn the key and move in! Come see it for yourself. (id:49063)
3698 Carp Road
Ottawa, Ontario
Discover a hidden gem in the heart of a charming small town, where simple living meets comfort! This semi-detached home is just steps away from the village, offering the perfect blend of convenience and tranquility. With a beautiful lot that invites outdoor gatherings, this property is ideal for entertaining friends and family or providing a safe space for little ones to play.The home features two cozy bedrooms on the second level, complemented by a full bath for your convenience. On the main level, you'll find a traditional living room that exudes warmth, a formal dining space perfect for intimate dinners, a convenient powder room and a brand new kitchen that will inspire your culinary adventures. The kitchen boasts stunning quartz countertops and a sleek steel island, making meal prep a joy.This property is perfect for first-time homebuyers looking for a welcoming community or those looking to downsize without sacrificing quality. With several recent upgrades, including a new furnace, all kitchen appliances, and a washer and dryer, new owned hot water tank, weatherproof siding and new vinyl + more! This home is move-in ready. Don't miss out on this unique opportunity schedule your viewing today! (id:49063)
129 Tradewinds Crescent
North Grenville, Ontario
Welcome to this beautifully maintained 2-bedroom, 3-bathroom semi-detached gem nestled in the highly desirable eQuinelle neighborhood renowned for its sense of community, golf course and scenic trails. Step inside and enjoy the spacious open-concept main floor, featuring an updated kitchen complete with a brand new refrigerator, perfect for home chefs and entertainers alike. The bright and airy living room is accented by hardwood floors and offers seamless access to the outdoors. Retreat to the generously sized primary bedroom, which boasts a walk-in closet and a private 4-piece ensuite---your own personal sanctuary. Convenient main floor laundry adds everyday ease to your lifestyle. The finished basement offers additional living space with a cozy family room and a full 3-piece bathroom, ideal for guests, a home office, or movie nights. Front yard is maintenance free, with high quality astro-turf installed in 2024. Enjoy the outdoors in your fully fenced backyard, featuring a large deck, perfect for hosting friends or simply relaxing in peace with no rear neighbours. Additional highlights include an attached garage. This turn-key home is perfect for downsizers, first-time buyers, or anyone looking to enjoy the tranquil yet vibrant lifestyle that eQuinelle has to offer. (id:49063)
146 Beck Shore Road
Drummond/north Elmsley, Ontario
Welcome to 146 Beck Shore Road, a rare and exceptional waterfront gem nestled on the serene shores of Mississippi Lake, just minutes from historic downtown Perth. This beautifully crafted 2-storey home offers the perfect blend of lakeside tranquility and modern comfort, making it an ideal year-round residence, weekend retreat, or investment opportunity. Step inside to discover a thoughtfully designed layout with panoramic lake views from nearly every room. The open-concept main floor features a sun-filled living room with vaulted ceilings, a cozy gas fireplace, and rich hardwood floors. The gourmet kitchen is equipped with custom cabinetry, stainless steel appliances, and a spacious island perfect for entertaining family and friends. The main floor also includes a spacious bedroom and bathroom for your guests. Upstairs, a family room loft, 2 very generously sized bedrooms, including a luxurious primary suite with a private balcony overlooking the water, an additional room to use as a private office and a large ensuite. A second bedroom offers a vaulted ceiling, beautiful gas fireplace and a walk in closet with convenient laundry facilities. The second floor also has a luxurious 4 piece bathroom. Lower level includes a walk out, large rec room with a wood burning stove, an additional bedroom and a large storage room with a separate entrance. Step outside to enjoy 145 feet of pristine waterfront, a private dock for boating and swimming, and a beautifully landscaped private lot with mature trees and gardens. Whether you're hosting summer BBQs, relaxing with a book on the deck, or taking in the sunsets from the dock, this is lakeside living at its best. Additional features include a double garage, a generator, efficient heating/cooling systems, and high-speed internet. Located on a quiet country road with year-round access, and just 1 hour from Ottawa.Don't miss your chance to own a piece of paradise at 146 Beck Shore Rd where every day feels like a vacation. (id:49063)
12 Largo Crescent
Ottawa, Ontario
Welcome to this beautifully updated 2-bedroom bungalow nestled on a peaceful crescent, offering the perfect blend of modern comfort and timeless charm. The main floor was entirely updated in 2024. Step inside to discover a spacious, contemporary kitchen with sleek finishes and ample counter space, ideal for home chefs and entertaining alike. Main level highlights include, a large, modern kitchen with updated cabinetry and appliances, two renovated bathrooms, including a stylish ensuite, convenient main-level laundry, and expansive dining room perfect for hosting family dinners, and a cozy living room featuring a stunning stone fireplace. The flooring is an exceptional combination of tile in the kitchen and dining room, and gorgeous laminate in the bedrooms. Enjoy summer evenings on the beautiful backyard patio, surrounded by mature landscaping and privacy. The oversized single garage provides plenty of room for parking and storage. Finished basement retreat: The fully finished basement offers a generous family room and rec room, plus a 3-piece bathroom, an ideal setup for teenagers, guests, or extended family. Prime Location: Close to shopping, schools, and everyday amenities, this home combines tranquility with convenience. Whether you're starting out, downsizing, or looking for multigenerational living, this bungalow checks all the boxes. Ready to move in and enjoy! New roof shingles, all new appliances, new garage door. (id:49063)
1768 Caille Avenue
Lakeshore, Ontario
Exceptional lakefront property located on Lake Saint Clair offering accessibility, space, and privacy. This 2-storey home with a fully finished basement provides elevator access to all above-ground floors, a heated 3-car garage, and a gated front yard with private sand beach. The main floor features a primary suite with gas fireplace and walk-in closet with custom built-ins. Upper level offers 2 bedrooms and balcony views of both the lake and treed front yard. Lower level includes 2 additional bedrooms, a full bathroom, recreation area. Elevator stops on three levels and has an automated entry door. This home includes a four-season sunroom with panoramic views, glass-railing staircase, and large family room with dual sitting areas. Garage is heated and insulated. The backyard is designed for outdoor enjoyment, with space for loungers and a fire pit. This property falls under riparian rights and has all legal documents confirming ownership to waters edge. (id:49063)
209 Dutchmans Way
Ottawa, Ontario
Incredible value offered with this 4 bedroom/3 bathroom/2 storey home, that's just under 3000 sf above grade, located on a quiet street, no rear neighbours, steps to a park with splash pad, including a backyard oasis. A welcoming foyer(that can accommodate several arrivals at once) next to the main level den/study with well placed part bathroom/double coat closet nearby. A open dining rm is a flexible space that can seat 6-12 , and is around the corner from a dreamy California kitchen(2022) with so much counter space, high top breakfast bar, a newspaper-and-coffee-eat-in-area, plenty of cupboards, double sink with view of the breezy back yard. After dinner, you can choose the generous living rm with fireplace including TV mount for the big screen, OR in the warmer months, lounge under the stars in the backyard retreat(2022), complete with hot tub(2022), natural gas BBQ hook up, low maintenance landscaping, trellis for vines or fabric cover of your choosing. Mudroom off the garage with plenty of storage options or space to drop the sports equipment. Upper level with the very practical laundry alongside a double wide and extra deep linen closet. The primary bedroom is big enough for two dresser sets AND a palatial walk-in closet/dressing room , as well as a spa-like 5 pc ensuite(2022) that easily allows for double occupancy. Well and away and down the hall are three unique guest bedrooms layouts with plenty of closet, a large full bathroom to share, a play area/desk nook/ small loft with window in the middle for plenty of natural light. Lower level has been a gymnasium, recreation area, storage space extraordinaire AND has a rough in for another full bathroom if needed alongside more bedrooms or an in-law suite. Owned hot water on demand(2022), 200amp panel, AC(2025 with warranty). (id:49063)
1591 Bouvier Road
Clarence-Rockland, Ontario
Set on 48 acres of wooded paradise, this total 2,290 sq. ft. two-storey home offers 4 bedrooms three with walk-in closets and 2.5 bathrooms. The main floor features a bright, ceramic-tiled kitchen with a walk-in pantry, spacious living areas, and access to both front and back galleries. The partially finished basement includes a generous 1,000 sq. ft. open area a perfect blank canvas for a man cave, games room, or family recreation space along with a rough-in for a future full bathroom. Comfort is assured with municipal water, central air conditioning, forced-air propane heating, and a Heatmor exterior wood boiler that heats the home, domestic hot water, and attached 1.5-car garage. Additional parking for eight vehicles. This peaceful property, with wooded trails and no immediate neighbours, offers opportunities for a hobby farm, sugar shack, or potential subdivision. A nature lovers paradise with year-round activities including autumn hiking, winter snowshoeing, and horseback riding. Located just 8 minutes from Rockland and 30 minutes from Ottawa. (id:49063)
152 Twyford Street
Ottawa, Ontario
Welcome to 152 Twyford, our lovely, warm, fully renovated with love, an amazing and beautiful custom family home in conveniently located Hunt Club Nabour hood area.This 4+1 bedroom and 4 bathroom family home offers a bright and spacious layout with lovely med-dark hardwood floors throughout the main and second level. A lovely chef's kitchen with eat-in space open to the adjacent formal dining room, very nice living room and family room with wood fireplace.The 2nd floor is complete 4 bright bedrooms with 2 great sized full bathrooms, including a master one for master bedroom with spa-like ensuite bath and another separate full bathroom.Downstairs you enjoy a finished clean basement with a new replaced vinyl floor of a huge massive recreation room of 7.9m x 7.9m for family or kids use, a 5th comfortable large bedroom of 3.9m x 3.59m with full bathroom and a den of 3.65m x 4.26m which is an ideal for a home office. The house is complete with a great sized and secured with wooden fence back yard and a garden shed, which is great for the kids, BBQ and multiple using. A nice patio-deck attached to the kitchen door covered with a beautiful Gazebo.The house was fully renovated in 2024. Excellent condition. Neighbourhood is quiet and tranquil, close to all services including Mcarthy Plaza, community services, Hunt Club Neighbouhood, south keys, 10 minutes away from airport, parks and easy access to main roads! (id:49063)
418 Temiskaming Crescent
Ottawa, Ontario
Welcome to 418 Temiskaming Cres! Step into this delightful townhouse, where modern elegance meets cozy comfort. As you enter, you're greeted by the living and dining rooms, a charming space offering a versatile environment suitable for intimate dinners and cozy after meal chats. Next, transition into the heart of the home, the kitchen with adjacent family room with fireplace. Equipped with all the appliances you need and it's ready for your culinary adventures. The clean, sleek design and large breakfast area makes this space as functional as it is beautiful, perfect for both daily meals and entertaining guests. Beautiful hardwood flooring throughout. Upstairs, discover the three generously sized bedrooms, each providing a personal sanctuary for rest and relaxation; the primary bedroom is your private retreat, complete with an ensuite bathroom for ultimate convenience. The additional two bathrooms ensure enough space for family or visitors, blending style and functionality seamlessly. Finished lower level offers various possibilities from a theatre room, children's play area, or even a hobby room that suits your lifestyle needs. Fully fenced yard. (id:49063)
531 Bretby Crescent
Ottawa, Ontario
Welcome to this exceptional 3,500+ sqft home, thoughtfully designed for comfort, style, and versatility. The soaring 18-ft ceilings and double-height windows in the great room fill the space with natural light, creating a bright and luxurious ambiance. Perfect for multigenerational living, the main floor offers a bedroom with a nearby full bathideal for guests, aging parents, a nursery, or a home office.Upstairs, two bedrooms feature private en-suites, plus an additional full bath; one bedroom even boasts its own balcony. There is also the potential to add the convenience of second-floor laundry facilities. Quartz countertops grace all kitchens and bathrooms, complemented by upgraded light fixtures and fresh paint throughout, making this home truly move-in ready.A walk-in pantry and ample cabinetry provide excellent storage, while the unfinished basement offers a blank canvas to create your dream space. Beautifully landscaped front and backyards add to the homes curb appeal. Situated on a quiet, well-maintained crescent in a sought-after neighborhood, youre just a 5-minute walk to parks, trails, and a scenic pond. Close to Costco, Barrhaven Town Centre, Hwy 416, and Fallowfield Station. Zoned for top schools, including John McCrae Secondary. (id:49063)
167 Keyrock Drive
Ottawa, Ontario
Prime location directly facing a park! Stunning full brick façade with a charming front porch. The main floor boasts a spacious open-concept design, featuring a soaring two-storey living room with a dramatic wall of windows adorned with California shutters with spacious den. The transitional-style kitchen includes sleek black granite countertops and a contemporary tile backsplash. Adjacent eat-in area leads to a generous 24x16 ft deck with sunny western exposure perfect for evening gatherings. Elegant hardwood staircase leads to the upper level. The expansive primary bedroom features vaulted ceilings. The fully finished lower level offers a full bathroom, 4th bedroom, and a comfortable family/rec room. (id:49063)
40 Baton Court
Ottawa, Ontario
Welcome to 40 Baton Court in Kanata! This well maintained quality built Holitzner townhome, with 3 bedrooms, 2.5 bathrooms, is located in the sought-after area of Kanata/Katimavik. Steps to the Kanata Leisure Centre and Wave Pool , Holy Trinity Catholic High School, and public transit! The main level has a bright and airy living room with large windows; the kitchen has ample counter and storage space plus an eating area overlooking the fenced backyard. Main floor includes a powder room and inside entry to the garage. Upstairs, you'll find a spacious primary bedroom with walk-in closet and 2 piece ensuite; 2 additional bedrooms and a full bathroom. The private backyard is the perfect spot to enjoy warm summer nights or host a BBQs with friends. This home includes a 240Vac outlet ready for your own level 2 EV charger. Close to shopping, restaurants, parks, and schools, offering the perfect combination of comfort and convenience. UPGRADES INCLUDE: New laminate flooring 2025, New carpet on stairs 2025, Bathroom on main 2019, windows 2019, shingles 2020, insulation in attic 2020, nest thermostat. Don't miss out on this incredible opportunity as your new home! (id:49063)
67 Gentle Gate Crescent
Ottawa, Ontario
This charming 3-bed, 3-bath semi-detached home is perfectly located in a quiet, family-oriented neighbourhood with schools, parks, shopping & transit just minutes away! Step inside to a bright open-concept living & dining area. The spacious kitchen offers plenty of cabinetry and functionality. Upstairs features 3 generously sized bedrooms and a full 4-piece bath. The fully finished basement boasts a large family room and an additional full bathroom! Big, fully fenced pie-shaped backyard with a deck and a shed. With tons of walking paths! Features include an open-concept living/dining area with wood-burning fireplace, spacious kitchen, finished basement with full and tons of gardening space. (id:49063)
655 Gardenvale Road W
Ottawa, Ontario
Welcome to 655 Gardenvale Road W, Investors, Look no further! This is the one you have been looking for to add to your portfolio. This property is zoned R2F and technically can be split into two (2) parcels, both meeting the minimum lot area requirements. A charming and updated home nestled in the vibrant and well-established Overbrook Castle Heights community. This well maintained property offers the perfect blend of city convenience and suburban comfort. Featuring 3+2 bedrooms and 2 bathrooms, this home boasts an open and inviting layout with a finished basement. Location, Location, Location! This centrally located neighbourhood with easy access to downtown Ottawa, the 417, and Ottawa's new LRT for effortless commuting Downtown in 10 Minutes. Ideal for professionals and students alike, with easy access to U of Ottawa and ByWard Market. - Fully rented bungalow. Good Tenants, would love to stay. Keep and hold OR Subdivide and rebuild. The choice is yours. Lots of potential here. New Roof 2024. Windows Approx 11 yrs old. Furnace 3 yrs old (id:49063)
1038 Charolais Place
Ottawa, Ontario
Welcome to 1038 Charolais Place in the heart of family-friendly Richmond Meadows! This brand-new 3,233 sq.ft. Mattamy's Walnut model (Farmhouse Elevation) is thoughtfully designed for modern family life, featuring 5 spacious bedrooms, 4 full bathrooms, main floor powder room and a beautifully finished basement. Move-in is scheduled for late April 2026, giving you time to plan and personalize your finishes with $40,000 in Design Studio Credits! Step inside and you'll immediately appreciate the 9' ceilings & engineered hardwood flooring that give the main level a bright and upscale feel. A mudroom with a walk-in closet, powder room, and direct access to the double car garage to make daily living organized and practical. Enjoy a bright, open-concept layout with a welcoming living/dining space and a sun-filled Great Room w/ oversized windows. The chef-inspired kitchen features quartz countertops, island with breakfast bar, backsplash, hood fan, pantry, cold water line rough in & patio doors that lead to the backyard perfect for hosting and everyday life. Upstairs, hardwood stairs w/oak railings lead to a functional loft space, plus a second-floor full-size laundry room w/walk-in linen close keeps things running smoothly. A well-designed layout ideal for families or guests. The primary bedroom retreat boasts two large walk-in closets & a spa-like ensuite w/separate glass shower, soaker tub, and extended vanity. One bedroom enjoys a private 3-piece ensuite; two others share a Jack & Jill bath w/large vanity. Downstairs, the finished lower level offers a large Finished Rec Room, additional Bedroom, 3pcs Bath & three windows, perfect for movie nights, a playroom, home office, gym or guests. Additional upgrades: 200 Amp Electrical Panel; Air Conditioning; Tankless Hot Water System; Heat Recovery Ventilator. Photos are of a model home and virtually staged for illustration only, features & finishes may vary. 1038 Charolais Place is UNDER CONSTRUCTION (id:49063)
3854 Prince Of Wales Drive
Ottawa, Ontario
This well-maintained 3+1 bedroom, 2 bathroom home offers a great opportunity for buyers seeking space, functionality, and a convenient location. Set on a generous lot along Prince of Wales, the property features an interlock walkway and stairs with solid railings that create a welcoming first impression. Inside, the home is entirely carpet-free, with laminate flooring throughout the main living areas for easy upkeep. The recently updated kitchen includes ample cabinetry and counterspace making it a functional hub for everyday cooking or hosting. Large windows on the main floor bring in natural light and contribute to a bright, open feel in the living and dining areas. The fully finished basement adds valuable space and flexibility, suitable for a family room, home office, gym, or guest suite. With two full bathrooms one on each level this home is well suited for growing families or shared living. A double garage provides secure parking and additional storage, while the backyard offers space for outdoor projects, gardening, or future upgrades. The layout is practical, and with key updates already completed, the home is move-in ready with endless potential to further customize over time. Located near parks, walking trails, schools, and everyday amenities, the property also offers quick access to major roads, making commuting simple. Whether you're upsizing, investing, or looking for a property to personalize, this is a solid home in a desirable area with room to grow. *Some photos have been virtually staged* (id:49063)
22 Holland Avenue
Ottawa, Ontario
22 Holland Avenue, charming 2 bedroom single family home that can be purchased on its own or as part of a land assembly with up to 5 other adjacent lots. Owner occupiers can get into Wellington Village while investing into an amazing development location just steps from LRT. Developers, this TM zone lot has a tenanted home that is generating income while you plan a development. Opportunity to purchase just this property or up to 5 additional adjacent lots, each lot is 33x96. Municipal addresses for the full site: 22, 26, 30, 34 and 42 Holland Ave. Total Holland frontage of 198 feet if all are purchased. Prime development site 19,000 sq ft within 75m of the Tunney's Pasture LRT Station. There are three single family homes and two duplexes. All fully rented. Zoning is TM13[2110] H(14.5) which allows for multiple development options. Can build up to 6- storeys or six multi-family buildings up to 10 units each on 33' lots. Buyers to independently verify zoning and development possibilities. Additional information & documents available. ** This is a linked property.** (id:49063)
574 Triangle Street
Ottawa, Ontario
Welcome to this beautiful Urbandale home with 3-bedroom, 3-bathroom that combines style, functionality, and comfort in every corner. The main floor features upgraded wood and tile flooring, creating a warm and elegant setting. The custom kitchen is a standout with raised counters, a gas stove with storage below, a wall-mounted oven, custom cabinetry, and upgraded floor tiling ideal for both daily living and entertaining. The living area is anchored by a stunning floor-to-ceiling brick fireplace feature wall, adding character and charm to the space. Upstairs, the spacious primary bedroom boasts a luxurious ensuite complete with custom shower and floor tiling, a Roman bathtub, and a raised toilet seat for added comfort. The secondary upstairs bathroom also features upgraded flooring and a raised toilet seat. The finished basement offers additional versatile space perfect for a family room, office, or home gym. Additional upgrades include a reverse osmosis water filtration system, low-maintenance PVC fencing, and a backyard deck ideal for relaxing or entertaining. Conveniently located close to parks, golf courses, and shopping, this move-in ready home is the perfect choice for modern living. Don't miss the opportunity to own this thoughtfully upgraded home in a prime location. Schedule your private showing today! (id:49063)
396 Daly Avenue
Ottawa, Ontario
Located in the heart of Sandy Hill, close to beautiful Strathcona Park, scenic pathways along the Rideau River, walking distance to all amenities and conveniences, and just a short commute anywhere in the city,this home is perfect for anyone wishing for abundant space without having to move to the suburbs.Situated on a large 50 by nearly 100 foot lot, the fully fenced back yard is ideal for children and pets to play, while still leaving plenty of space for the adults to enjoy! Inside, you will find all the desired old world charm, cozy Victorian features, and high ceilings that you would expect in a home of this vintage, with the added benefit of modern updates and touches throughout - the main floor primary bedroom includes an updated 3 piece en-suite, the kitchen boasts granite counter-tops and stainless steel appliances, and the large family room is warm and inviting with a wood burning stove for the winter and access to the back deck for the summer - the best of all seasons! With 6 bedrooms, 3bathrooms, plus a formal seating room,and bonus third floor den, this home is perfect for large families, diplomatic postings, or anyone needing ample space to work and entertain from home. With an additional kitchen and laundry on the second level,there is the possibility to create a huge primary retreat, or convert to a 1-2 bedroom secondary apartment to use as a separate space for guests, family, or income generating possibilities. This home has so much to offer! Book a showing today to see for yourself. (id:49063)
113 Ridgefield Crescent
Ottawa, Ontario
Fantastic income property on a large 65' x 140' lot in the heart of Bells Corners! This well-maintained brick bungalow features two self-contained units generating $4,206/month ($50,472/year) in rental income. Ideal for multi-generational living or for homeowners looking to live upstairs and rent out the basement to help offset mortgage costs.The upper 3-bedroom unit includes an eat-in kitchen with white appliances, stackable washer & dryer, hardwood floors, a bright living/dining room, and a full 4-piece bath. The lower 2-bedroom suite, completed in 2020, offers laminate flooring, stainless steel appliances, washer & dryer, a 4-piece bath, and a gas fireplace. Upgrades include a 200-amp panel, vinyl windows (1992-2005), furnace and A/C (approx. 2010), and 40-year shingles (approx. 2011). The detached 1-car garage is used by the upper tenants, and the spacious driveway fits 6 cars. Enjoy the private, fenced backyard in a quiet, family-friendly neighbourhood, close to schools, shopping, parks, and OC Transpo. (id:49063)
55 Rowan Drive
South Dundas, Ontario
Welcome to 55 Rowan Drive a custom-built, all-brick executive residence set proudly on a prime corner lot in one of Morrisburg's most sought-after neighborhoods. This 3+1 bedroom, 2-bathroom home seamlessly blends timeless craftsmanship, thoughtful design, and modern luxury to create an exceptional living experience. Step inside to find Brazilian walnut and bamboo hardwood floors, two beautifully appointed bathrooms including a fully renovated spa-inspired main bath, and dual kitchens the upper level boasting custom cabinetry with granite countertops, and the lower level offering a full kitchen with a private entrance for in-law living, guests, or income potential. Outdoors, your private backyard oasis awaits: a newly built custom deck, a heated above-ground natural gas pool, a paver stone patio with cozy fire pit, and lush landscaping perfect for entertaining or relaxing. Additional highlights include an oversized attached garage, an extra-wide driveway with parking for 6+ vehicles, and a brand-new A/C (2024) for year-round comfort. This property is a rare combination of premium materials, meticulous upkeep, and versatile living spaces ready to welcome its next proud owner. (id:49063)
155 Stonewood Drive
Beckwith, Ontario
Discover your oasis on Stonewood Drive, nestled within the charming community of Country Lane Estates. This enchanting 3+1 Bedroom, 3-bathroom home radiates tranquility from the moment you enter. The open-concept living and family rooms are beautifully enhanced with timber accents throughout the main level. The well-appointed kitchen features granite countertops and stainless steel appliances, seamlessly connecting to a spacious deck with glass railings. This deck is the perfect place to enjoy views of the natural swimming pool and your personal backyard paradise. The primary bedroom acts as a serene retreat, complete with a master ensuite that showcases floor-to-ceiling tile, a fluted wall feature, a freestanding tub, a double vanity, and a custom curbless shower. On the opposite side of the house, you'll find additional generously sized bedrooms along with a family bathroom. The lower level features a walk-out basement that includes an extra bedroom or office area with adjoining bathroom & sauna, game room, and dog run. Home also features sprinkler system and Generlink connection. Pride of homeownership is evident in every corner of this residence. Indulge in a complete spa experience without stepping outside your home! Schedule your private showing today. (id:49063)
758 Jennie Trout Terrace
Ottawa, Ontario
Welcome to 758 Jennie Trout Terrace, where contemporary design meets everyday comfort. This beautifully crafted Minto Haven Mode townhome offers 3 bedrooms, 4 bathrooms (2 full and 2 half), and over 1,700 square feet of well-planned living space across two bright, airy levels. The main floor features an open-concept layout with a spacious living and dining area that's ideal for entertaining or relaxing at home. The kitchen is the heart of the home, with a large center island and elegant quartz countertops. Upstairs, the serene primary suite includes a walk-in closet and private 4-piece ensuite. Two additional bedrooms and a full bath complete the upper level, while the finished lower level adds bonus living space and a second powder room. Situated in the vibrant Brookline neighbourhood of Kanata, you're just minutes from top schools, parks, shopping, restaurants, and everyday essentials. Urban convenience meets suburban calm. This home delivers the best of both. (id:49063)
30 Solaris Drive
Ottawa, Ontario
Welcome to 30 Solaris Drive, the rarely offered Lily II model by Mattamy Homes! Get ready to fall in love with this stylish and spacious 4-bedroom, 3-bathroom gem in the highly desirable Monahan Landing community! Close to parks, top-rated schools, shops, groceries, and with easy access to major highways, this home is all about location and lifestyle. Step inside to a bright and welcoming foyer with sitting area that opens up to a warm living and dining room with gleaming hardwood floors. The chef-inspired kitchen is a showstopper, featuring rich espresso cabinetry and granite countertop, high-end stainless steel appliances, a large island with breakfast bar and effortless flow into the open-concept eating area, perfect for casual family meals or hosting friends. But the real wow-factor? The incredible mid-level family room with soaring ceilings, cozy gas fireplace, and access to your private balcony, the perfect place to enjoy your morning coffee! It's the ultimate hangout zone with cool loft vibes and views of both the main and upper levels. Two separate staircases lead you to the upper level, offering a spacious primary suite complete with a walk-in closet and spa-like en suite bathroom featuring a sleek glass and tiled shower. Three additional bedrooms and a full guest bath offer plenty of room for the whole family. Unfinished lower level with high ceilings & large windows offers a blank canvas for your design ideas. Outside, the fully fenced rear yard is perfect for kids, pets, and summer BBQs. Original owners. Don't miss your chance to own this one-of-a-kind home, book your showing today! (id:49063)
489 Duvernay Drive
Ottawa, Ontario
**1 MONTH FREE & FREE INTERNET SERVICE** if occupying in Oct/Nov 2025. Stunning Custom-Built Home in Tranquil Queenswood Heights. Situated in the quiet, family-oriented community of Queenswood Heights, this impressive three-storey custom residence by Phoenix Homes blends modern luxury with thoughtful design. Main Level: The open-concept floor plan showcases rich hardwood flooring throughout, uniting a chefs kitchen, elegant dining area, and bright living space. The kitchen is a standout, featuring custom cabinetry, premium quartz countertops, a spacious island, and high-end stainless steel appliances, perfect for both daily living and entertaining. Second Floor: This level includes a versatile loft, a convenient laundry room, and a dedicated home office. The primary bedroom serves as a private sanctuary, complete with **two walk-in closets** and a spa-like ensuite. Third Floor: The top floor offers a relaxed living area, a balcony for fresh air, and four spacious bedrooms connected by two Jack-and-Jill bathrooms providing comfort and convenience for family or guests. Lower Level: The partially finished basement presents endless possibilities, ideal for a home gym, office, or recreation room. With its impeccable layout and premium finishes, this home is a rare opportunity in Queenswood Heights. Enjoy the perfect balance of luxury and convenience - within walking distance of schools, parks, recreation, transit and Shopping Plaza! (id:49063)
1196 Rainbow Street
Ottawa, Ontario
This unique legal Triplex, currently being used by one family, sits on a large 200' x 120' corner lot in a sought-after light industrial zone "IL2 H(14)". The property offers incredible potential with approximately 1,500 sq. ft. of newly constructed covered storage areas, ideal for various commercial and residential uses. Inside, the well-maintained units feature 10 versatile rooms, each offering the possibility for conversion into separate office spaces or other functional layouts to suit your needs. The expansive yard, measuring 100' x 120', is perfect for a range of operations, including warehousing, manufacturing, light assembly, research and development, offices, and select retail ventures. Benefit from unbeatable accessibility with quick access to Highway 417 via the Montreal Road exit and local transit just steps away. Ideally situated at the corner of Canotek Road and Rainbow Street, this property is surrounded by a variety of amenities and businesses, making it an excellent location for both residential and commercial uses. This is a rare opportunity to invest in a property that combines space, flexibility, and unmatched location. Don't miss out! (id:49063)
109 Quabbin Road W
Leeds And The Thousand Islands, Ontario
Adventure, farming, hunting, homesteading, nature and tranquility await you at 109 Quabbin Rd. Boasting 77+ acres with 2000ft of shoreline on Joness Creek, reseeded pasture, electric fencing for livestock, fenced front yard, barn, chicken coop, garage (with second level workshop), raised garden beds and authentic wood burning sugar shack, this property has it all! Inside, the beautifully updated 4 bed, 2 bath century home features a spacious eat-in kitchen with stainless steel appliances, a formal dining room, living and rec rooms, main floor laundry, and a convenient mudroom. Embrace the outdoors from the comfort of the homes screened sunroom or retreat to the private backyard oasis complete with pool, hot tub, and fire pit. Enjoy hassle free country living with high speed fiber internet, new windows (June 2025), luxury vinyl flooring and new septic (Aug 2025). The meticulous home upgrades add a modern finish while respecting original features of the century home. The property is home to abundant wildlife including deer, turkey, grouse, ducks and more; all of which can be easily observed from the roughly 2kms of private trails. For the forager, find abundant wild leek, fiddleheads, and wild blackberrys; for the adventurer, enjoy kayaking to the St. Lawrence River from your very own shoreline of Jones creek, a tributary known for its immense biodiversity and part of the UNESCO Frontenac Arch Biosphere. With easy 401 access (5 min), and commuting distance to Brockville (20min), Kingston (45min) and Ottawa (1hr 15min) There is so much more detail to this home, with endless potential and rich Canadian heritage, this unique homestead is a rare find! (id:49063)
8 - 7 Monk Street
Ottawa, Ontario
Prime Location! Nestled in the heart of the Glebe, this property offers unparalleled convenience just steps away from the vibrant Lansdowne Park. Enjoy easy access to TD Place, grocery stores, coffee shops, bars, restaurants, a movie theatre, event exhibitions, and a variety of activities.This modern unit boasts quartz countertops, stainless steel appliances (fridge, stove, dishwasher, microwave/hood fan, washer, and dryer), a stylish bathroom, vinyl and tile flooring, LED lighting, large windows, sleek modern doors and baseboards, video intercom, air conditioning, and more!Tenant pays only for hydro within the unit. Street parking is available through the city, and excellent transit connections are just around the corner on BankStreet.Experience upscale urban living in this stunning, brand-new building! (id:49063)
2673 Yorks Corners Road
Ottawa, Ontario
Serene Country Living Just Minutes from the City! Welcome to your dream retreat an all-brick bungalow nestled on 3.36 acres of pure privacy. This beautiful property offers the perfect blend of peaceful rural living with convenient access to everything you need. Nestled between the Village of Metcalfe and the Village of Russell, and only 20 minutes to Ottawa, this home offers the best of both worlds. Step inside to find a well-designed layout with 2 spacious bedrooms on the main floor, and 3 additional bedrooms in the fully finished walk-out basement ideal for large families or multigenerational living. The sun-filled main living space boasts large windows, a cozy layout, and serene views of the surrounding nature. Outside, you'll find a 3-car attached garage, plus an impressive 3-bay detached garage/shop perfect for hobbyists, equiped with 3 boxstalls, extra storage, or anyone who needs room for toys and tools. With easy access to the 417, commuting is a breeze, and all amenities including grocery stores, Tim Hortons, pharmacies, banks, churches, and schools are just minutes away. Take the short drive and come see this one for yourself its sure to impress! (id:49063)
760 Jennie Trout Terrace
Ottawa, Ontario
Beautifully upgraded and well maintained townhome located in the peaceful Brookline community of Kanata! This Minto's Monterey model offer 1873 sq.ft of living space. The main floor welcomes you with hardwood flooring throughout an open-concept living room, leading to a gourmet kitchen with a large island. The home features three bedrooms, including a master suite with a walk-in closet and an ensuite bathroom with both a shower and a tub, alongside two additional bedrooms and a shared full bathroom. The finished basement, complete with a cozy fireplace and a convenient 2-piece bathroom, offers additional living space for relaxation and entertainment. With a total of 4 bathrooms and thoughtful details like modern appliances and rich finishes, this home marries functionality with style in a family-friendly neighborhood, making it an ideal setting for both everyday living and hosting guests. It is only 3 minutes away from Kanata High-tech Park, shopping centers, restaurants, and all other amenities. Top schools, trails, and parks nearby. Pictures were taken when the house was closed in 2024. The house is now sodded, and the driveway is installed. (id:49063)
293 Somerset Street E
Ottawa, Ontario
Ideally located in the heart of Sandy Hill, this bright and freshly painted 3-bedroom, 1.5-bathroom end-unit townhome offers a rare opportunity just steps from the University of Ottawa, LRT, parks, shops, and all the conveniences of downtown living. Currently tenanted and generating $2,700 per month, the property offers excellent flexibility with a month-to-month lease in place. The owner pays water (approx. $125 every two months), while tenants cover gas and hydro. The main level features a functional kitchen, convenient powder room, defined dining area, and a cozy living room with a gas fireplace. Upstairs offers three comfortable bedrooms and a full bathroom. The partially finished lower level includes a den or office currently used as a fourth bedroom, along with laundry and storage. Recent updates include interior paint (2025), full roof replacement (2024), some windows (2019), central A/C (2016) and a new furnace (2013). Parking may be available, subject to a waitlist - see agreement in attached documents. This is an exceptional opportunity for investors, students, or professionals seeking a prime location and reliable income in one of Ottawas most sought-after neighbourhoods. (id:49063)
668 Parkview Terrace
Russell, Ontario
Beautiful 4-Bedroom Tartan Summerhill Home in Family-Friendly Community! Welcome to this stunning 2-storey, 4-bedroom, 3.5-bathroom home built by Tartan in 2022, located in a highly sought-after, family-oriented neighbourhood, near New York Central Recreational Trail & park, close to French/English public and catholic schools, and all amenities in the villages of Russell and Embrun. The main floor features elegant hardwood flooring throughout, a bright home office/den, a formal dining room, and a spacious open-concept kitchen and living area complete with a cozy gas fireplace and sliding doors with deck to the backyard. The kitchen boasts granite countertops, a ceramic tile backsplash, a gas stove, abundant cabinetry, and a functional eat-in island with storage, perfect for both daily living and entertaining. Upstairs, the generously sized primary bedroom offers double walk-in closets and a luxurious 5-piece ensuite with a soaker tub. Three additional bedrooms, a full bathroom, and a convenient laundry room complete the upper level. The semi-finished basement provides even more living space with a large family/rec room, a full 4-piece bathroom, and dedicated storage and utility rooms. This is a perfect place to call home move-in ready and designed for family living. (id:49063)

