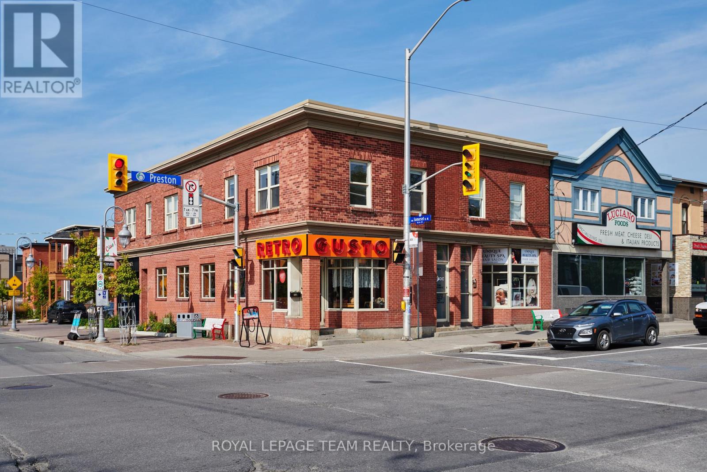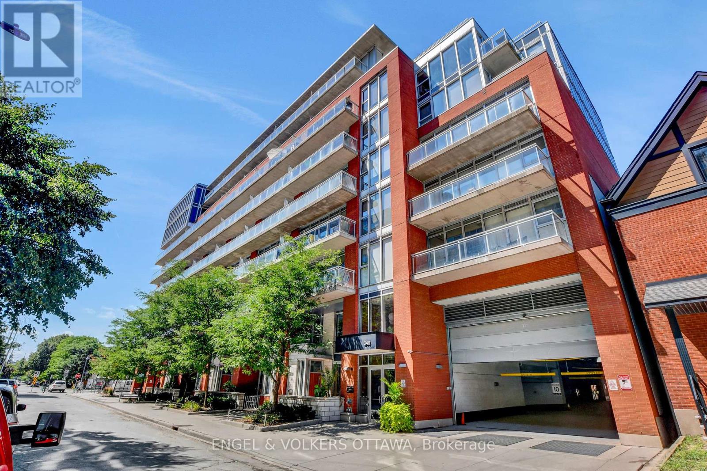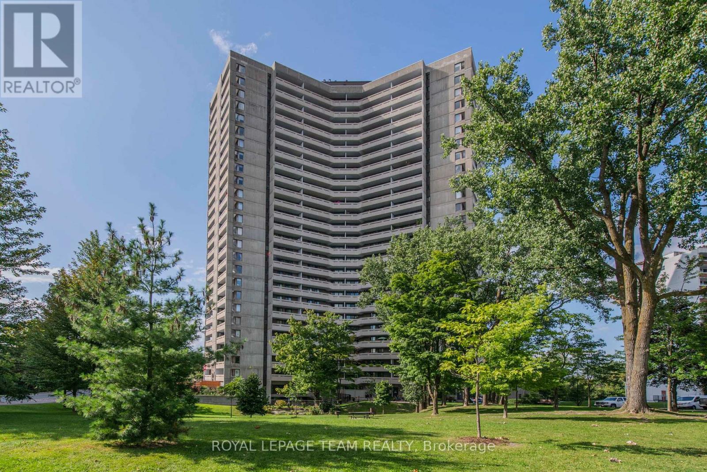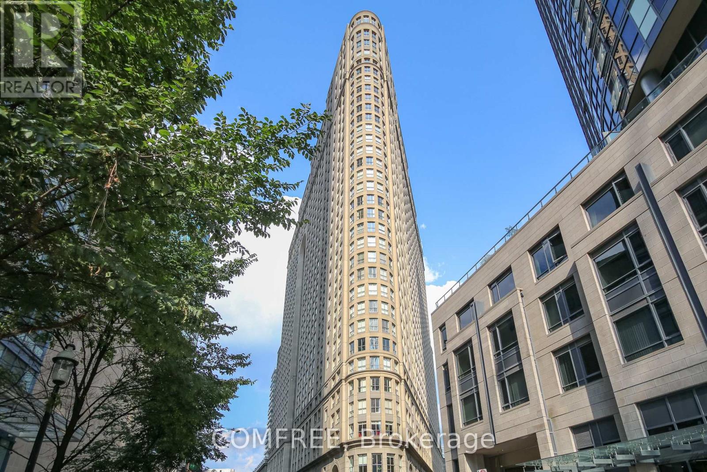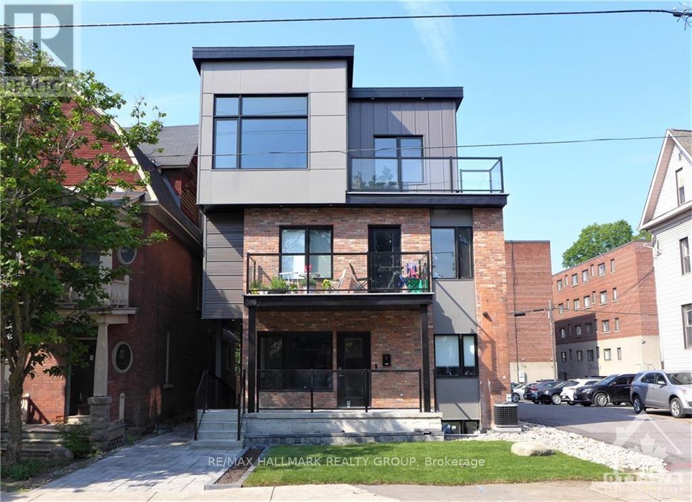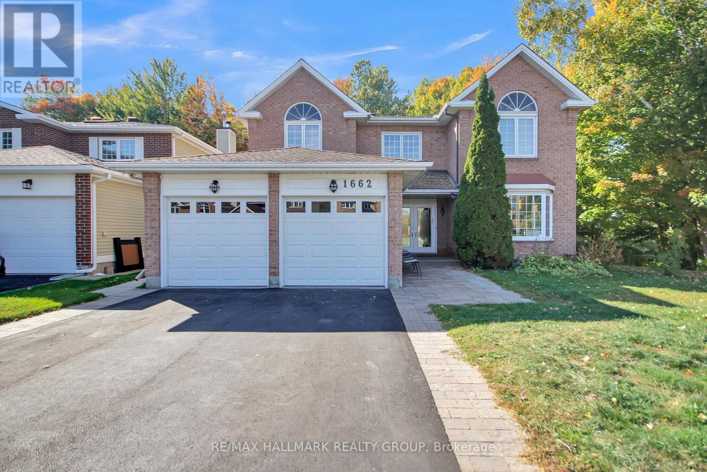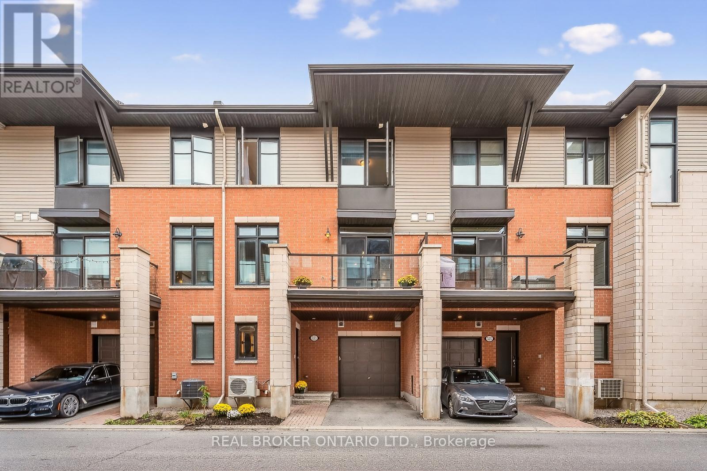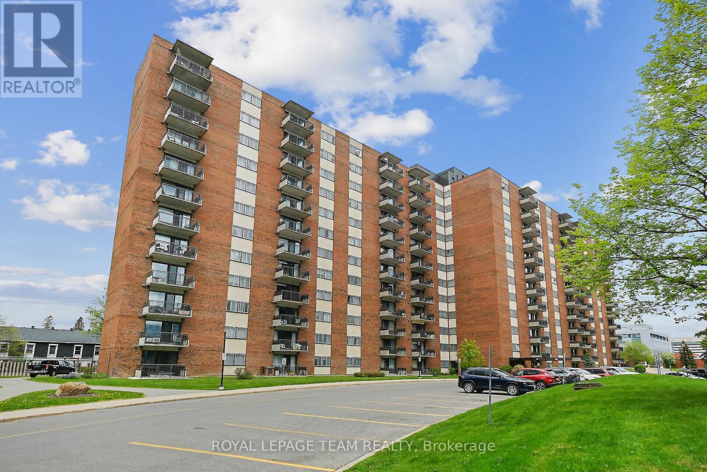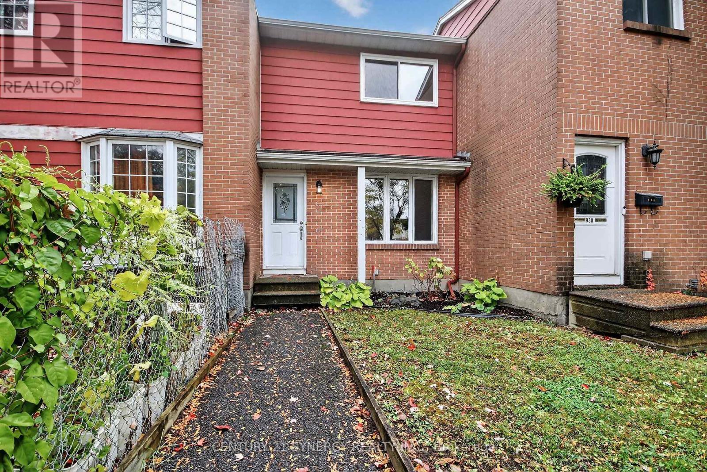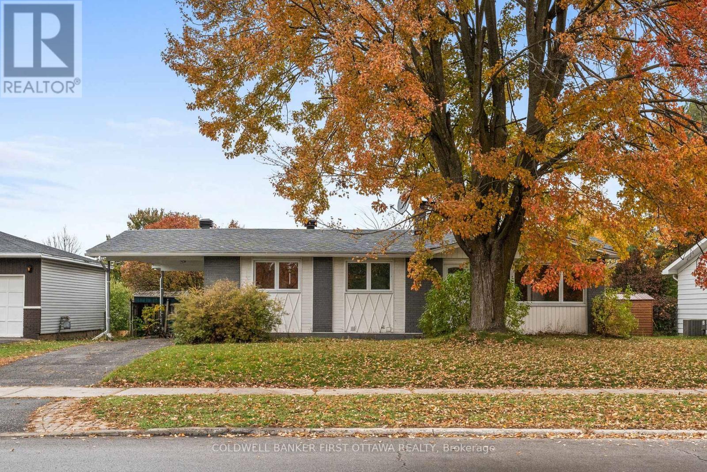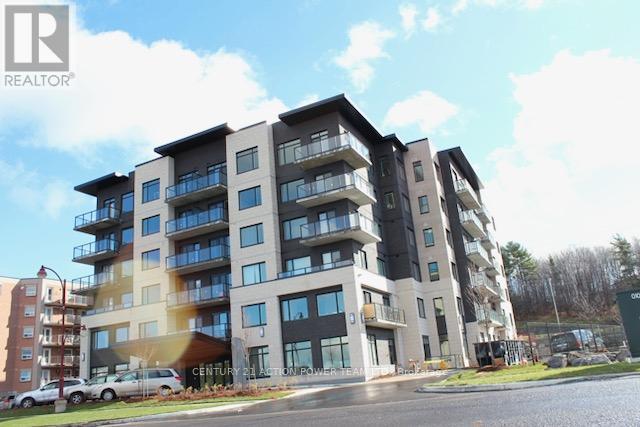118 Preston Street
Ottawa, Ontario
Prime office opportunity at the intersection of Preston and Somerset in Ottawa's Little Italy. This second-floor space offers 1,882 square feet of functional office area with excellent natural light and strong street visibility.The property is ideally suited for professional offices, creative firms, or service-based businesses seeking a central, amenity-rich location. Surrounded by restaurants, cafés, and retail shops, and with convenient access to public transit and Highway 417, this space provides both convenience and connectivity. 2 parking spaces included. Tenant pays: hydro, gas and operating expense estimated at $1,960 / month (id:49063)
14005 Concession Road
North Stormont, Ontario
Welcome to this charming 3+1 bedroom bungalow, nestled on a quiet country acre. Bursting with potential, this home offers a wonderful opportunity for someone ready to add their personal touch and bring new life to a solid country property. The main floor features three spacious bedrooms, a full bathroom, newer windows and hardwood floors. The open-concept kitchen and dining area flow into a bright and welcoming living room - an ideal space to gather with family and friends. Step outside to the wraparound composite deck and take in the peaceful country views. The fully finished basement includes a cozy wood stove, an additional bedroom and plenty of room for hobby space, or a home office. Outside, with one acre, you'll find a detached 2-car garage with lots of space for vehicles, tools, or projects, plus a 25ft above-ground pool (2023) ready for summer enjoyment. With a little TLC and a few updates, this country bungalow could truly become your dream home - peaceful, private, and full of potential, all just minutes from conveniences. The roof will be replaced November 2025. Book your private showing today! Some photos have been virtually staged/enhanced. (id:49063)
532 - 349 Mcleod Street
Ottawa, Ontario
Modern 1 Bedroom available for lease in the very popular Central 1 condominiums in the heart of Centretown. This modern suite features a spacious, open concept layout which is nicely appointed with a contemporary kitchen including stainless steel appliances, hardwood and tile flooring, floor-to-ceiling windows, industrial-chic exposed concrete ceilings plus in-unit laundry. The large den is perfect for additional living space, a home-office or guest room. Relax and soak up the sun on the south-facing balcony, or take advantage of the building's excellent amenities, including an exercise room, a courtyard garden with a gas BBQ area, and a cozy games room and theatre. Experience downtown living at it's best with everything you need right at your doorstep. Available October 1, 2025. A minimum one-year lease is required, subject to credit and reference checks, proof of income or employment, and valid government-issued ID. (id:49063)
1101 - 1081 Ambleside Drive
Ottawa, Ontario
WELCOME TO 1081 AMBLESIDE DRIVE! Unit 1101 is all about the VIEWS VIEWS VIEWS! Boasting an oversized balcony that is perfect to spend the days & evenings looking onto awe inspiring Ottawa River & nature setting views! Offering a 2 bedroom home which includes all the utilities, an exclusive underground parking spot & storage locker! Being part of the 1081 Ambleside lifestyle ensures no more memberships fees to gyms and spas...this unit is literally steps away from fantastic amenities including an indoor pool, sauna, gym, party room, library & more! Great location that allows quick access & convenience to the LRT, bicycle paths, trails, a wide array of restaurants and business for all your needs! A beautifully kept building with a warm environment awaits you! Book your showing today! (id:49063)
1519 - 25 The Esplanade
Toronto, Ontario
Live the ultimate downtown lifestyle at 25 The Esplanade! Imagine a life where everything is just a short walk away. This south-facing, sunlit condo on the 15th floor offers you that and more. The functional sprawling floor plan includes a kitchen with stainless steel appliances, convenient ensuite laundry, and a valuable storage locker. Forget about utility bills your maintenance fees include heat, hydro, and water offering incredible value and peace of mind. The Esplanade is renowned for its world-class amenities. A 33rd-floor oasis features a large gym, jacuzzi, sauna, party room, and more. Enjoy summer evenings on one of several rooftop terraces with BBQs available for residents. With near perfect Transit Score, Walk Score, and Bike Score, your new home is at the center of it all. Explore the historic St. Lawrence Market, catch a train at Union Station, or enjoy dinner in the Financial District, all just minutes from your door. This isn't just a condo, it's your key to the city. This property offers a fantastic opportunity for all buyers. The unit is currently tenanted, who is willing to move out with notice. This allow for flexible possession for those looking to move in, or provides a seamless transition for an investor (id:49063)
2 - 368 Chapel Street
Ottawa, Ontario
Welcome Home to this beautifully designed Executive Rental in the heart of Sandy Hill. Featuring 3 bedrooms, 1 1/2 baths on the main level, with open concept living/dining and kitchen. Featuring quartz counters, SS appliances, pot lights throughout, on demand hot water tank and in-unit laundry. 919 Sq ft of space according to the architect. Bike storage is also included. Close to Ottawa U, transit, parks, The Rideau Centre and ByWard Market. 48 Hours irrevocable and Schedule B in attachments to accompany all offers. Other is 30 Sq. Ft. rear facing balcony. See attachments for floor plan layout. NOTE: Pictures were taken from another unit that was staged which is the same layout as this one. Tenant pays Rent + Gas and Hydro. (id:49063)
1662 Hunters Run Drive
Ottawa, Ontario
Beautifully appointed 4-bedroom, 4-bath home nestled on a rarely offered private ravine lot. Step into this elegant home as you're greeted by a beautiful oak staircase and grand foyer which sets the tone with sophistication and timeless design. The spacious, light-filled layout offers seamless flow between the principal rooms, ideal for both entertaining and everyday family living. The gourmet kitchen overlooks lush, treed views and opens to a serene backyard retreat with unmatched privacy. Upstairs, 4 generously sized bedrooms provide comfort and style, with a generous loft on the landing while the fully finished basement offers additional living space perfect for a teenage retreat or guests. A true gem combining luxury, privacy, and natural beauty, this home is one of a kind and rarely available in this sought-after location. Some pictures have been virtually staged. 24hr irrevocable on all offers. (id:49063)
521 Chaperal Private
Ottawa, Ontario
Welcome to this beautiful home tucked away in the quiet enclave of Chaperal Private, ideally located next to the Orleans Health Hub. The ground floor features a spacious foyer, a bright den - perfect for a home office - and direct access to the garage.Upstairs, the open-concept second level is ideal for entertaining, offering a modern kitchen, dining area, and living room filled with natural light. A convenient powder room and a balcony with a natural gas hookup for your BBQ complete this level. The kitchen offers a walk-in pantry, ample cabinet space, a stylish tile backsplash, and stainless-steel appliances and luxurious granite counter tops. On the third floor, you'll find two generously sized bedrooms, including a primary suite with a walk-in closet and a 4-piece ensuite. An additional 4-piece bathroom, a conveniently located laundry area, and a large linen closet complete this floor.The unfinished basement provides excellent potential for future customization or additional storage. Located within walking distance of parks and just minutes from schools, public transit, shopping, and restaurants - this home offers the perfect blend of comfort, style, and convenience!Current Monthly Association Fee for road, sidewalk, and snow maintenance is $102.12/month. (id:49063)
912 - 1485 Baseline Road
Ottawa, Ontario
Spacious and rarely available 3-bedroom, 2-bathroom condo located in a prime central area. This bright, well-maintained unit boasts a large, open-concept living and dining area with direct access to a private balcony, perfect for relaxing or entertaining. The kitchen is well-appointed with ample cabinetry and generous counter space. The primary bedroom offers a private 2-piece ensuite bathroom. Two additional bedrooms provide versatile space, ideal for family, guests, or a dedicated home office. A full main bathroom is also easily accessible. Underground parking and access to excellent building amenities, including an indoor pool, sauna, fitness center, party room, workshop and more. The location is truly unbeatable, with close proximity to Algonquin College, College Square, various parks, public transit, and Highway 417. This condo presents a fantastic opportunity for investors, first-time homebuyers, or those looking to downsize without compromising on space or location. Furthermore, the condo fees comprehensively cover heat, hydro, water, and building insurance. (id:49063)
928 Meadowlands Drive
Ottawa, Ontario
Welcome Home to Green Acres! This is a Fantastic opportunity for first-time buyers or investors! This 2-bedroom, 2-bathroom freehold townhome offers affordable living in a prime location near the Rideau Canoe Club, Hogs Back Falls, restaurants, shops, and just minutes to Carleton University and Algonquin College. Freshly painted and featuring new flooring, this home includes all appliances - with a brand new refrigerator - and is move-in ready. The main level offers a bright eat-in kitchen and a spacious living/dining area. The second level features two generous-sized bedrooms and a beautifully updated 4-piece bathroom. The finished lower level includes a recreation room, large storage closet, utility room, laundry area, and an additional 3-piece bathroom. Exterior highlights include a small flower garden at the front and a south-facing rear yard with space for a shed and a garden. Two parking spaces are included directly behind the property. A low annual fee of $1,100 covers parking lot maintenance and snow removal, providing peace of mind year-round. Affordable, convenient, and ready for its new owner - come see this home today! (id:49063)
173 Knoxdale Road
Ottawa, Ontario
Discover versatility in this 4 bed (Above Grade + option to add bedroom in basement which has an egress window), 3 bath bungalow w/ carport in the heart of Manordale. Main level contains a 1 Bed in-law suite w/ separate access, living room, full bed, 3 pc bath & kitchen/laundry hookup, ideal for multigenerational living, income potential or use as additional living space to suit your needs now and in the future. The main level offers a bright living room feat. hardwood flrs, pot lights & an expansive front window overlooking trees, a kitchen area ready for your vision, & a tiled foyer w/ privacy door. The dining area flows into a flexible . Three add'l beds on the main lvl incl. a spacious primary w/ wainscotting detail & sliding closet & a 4 pc bath awaiting completion. The sunroom off the kitchen offers full glass walls & access to the carport. The partially finished LL feat. an L-shaped rec rm, 3 pc bath, laundry/utility rm w/ sink, office, & potential 5th bed with an egress window in place. Outside, enjoy an expansive yard, deck, paved driveway & updated electrical (2 panels) plus newer windows. Across from a Ben Franklin park (no front neighbours & Greenspace views) & in the top rated school district of Knoxdale Public School. Quick access to Algonquin College, Nepean Sportsplex, Highway 416 & 417, Bruce Pit/NCC Trails, Bayshore Shopping Centre, Ikea, Greenbank Rd amenities (Shoppers Drug Mart, Metro and don't forget two neighbourhood gems: Bella's Boys & Cozmos Souvalki), public transit & recreation. In addition, LRT Phase 3 line coming to corner of Woodroffe and Knoxdale. Ideal for investment and within a great community! (id:49063)
507 - 310 Centrum Boulevard
Ottawa, Ontario
Upscale, Contemporary and Modern condo apt. Open concept corner unit. 2 bedrooms, 2 full baths. Bright and sunny living room. Kitchen with granite countertops, ample cabinets all the way up to the ceiling! Convenient laundry right in the unit. South facing balcony. 1 underground parking space. Locker is conveniently located right across from the unit. Gorgeous roof top terrace. Walking distance to Place D 'Orleans Shopping Centre, Restaurants, Shenkman Arts Centre etc. Extremely easy access to the hwy. Long term lease available. More photos to follow. (id:49063)

