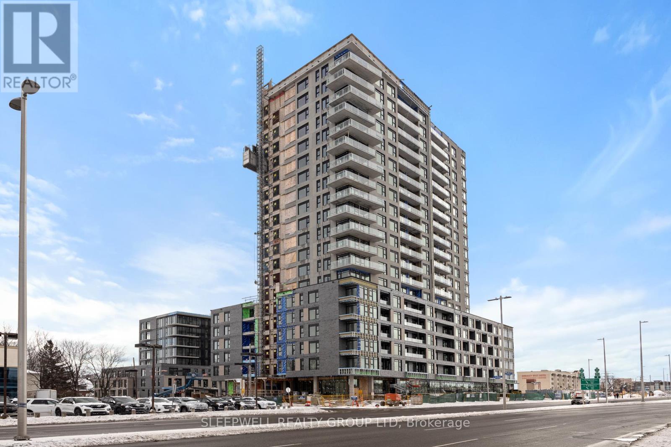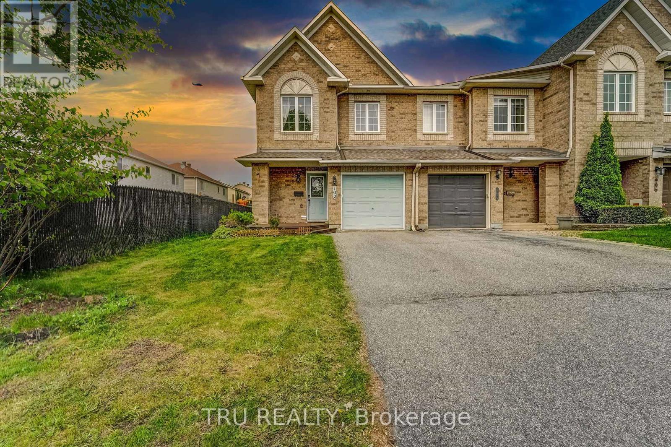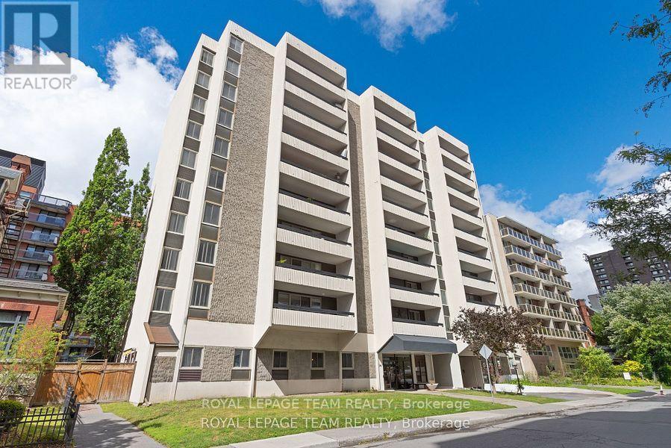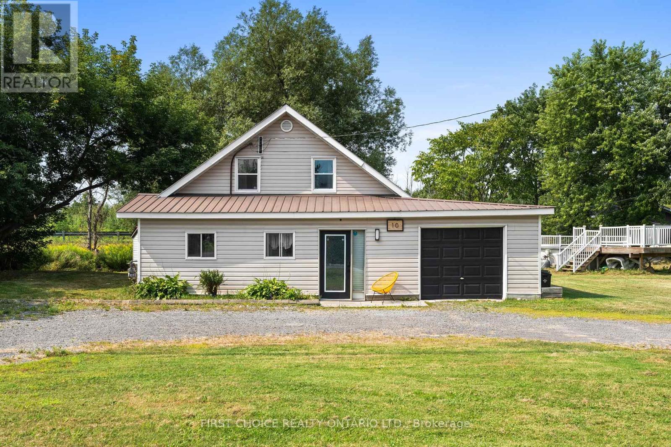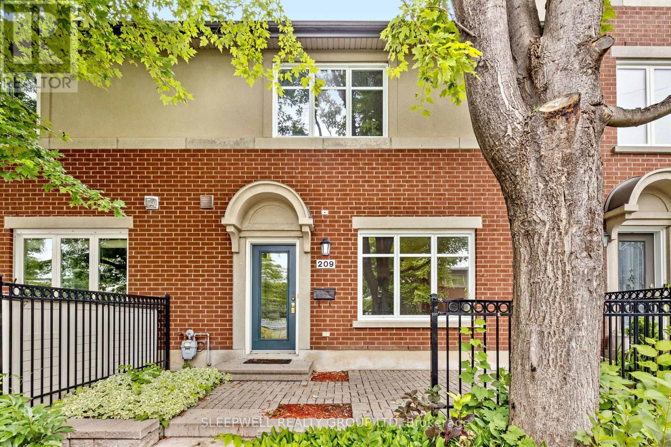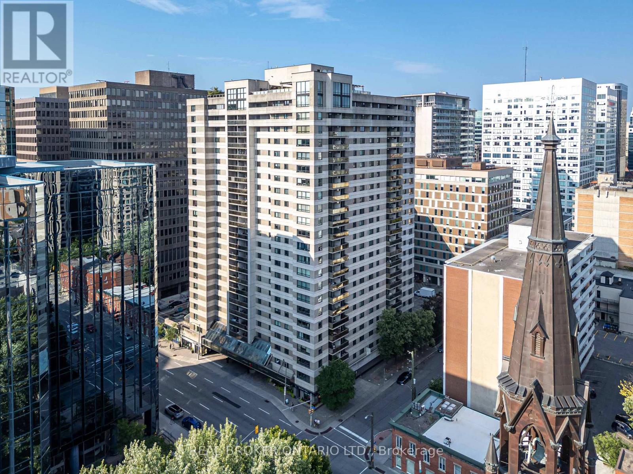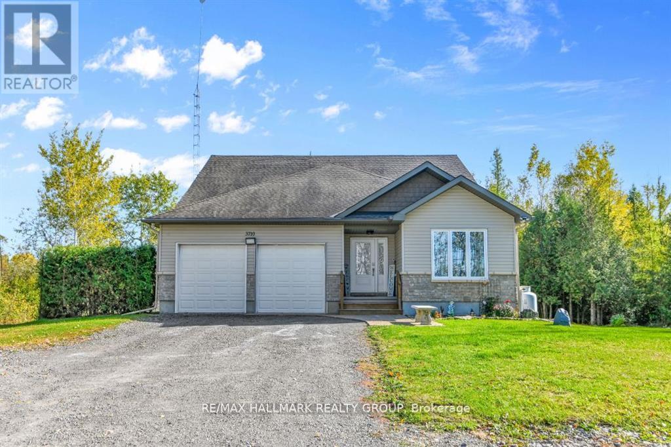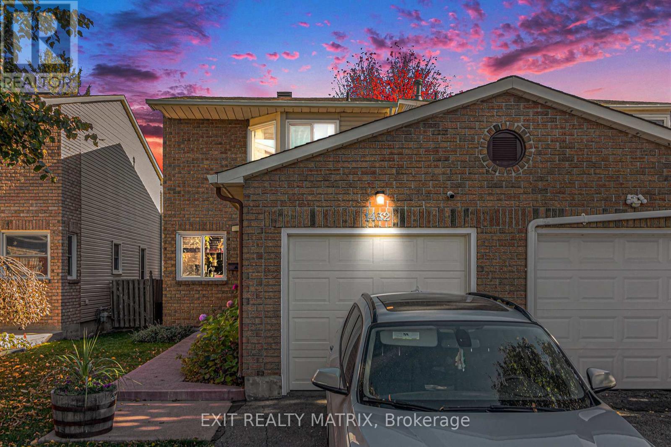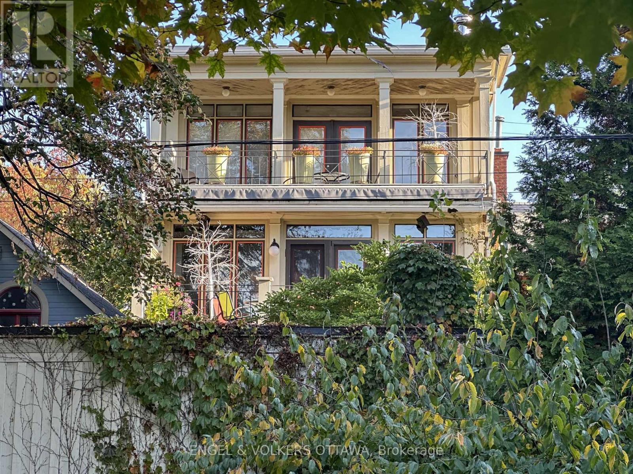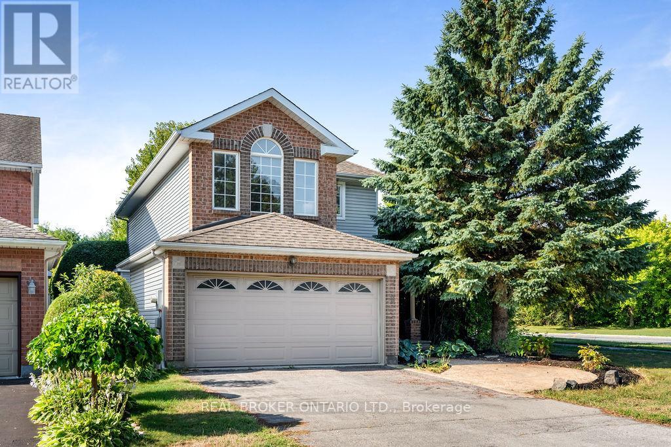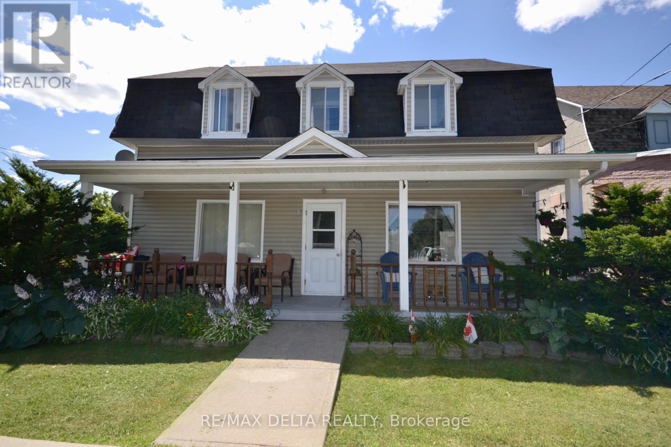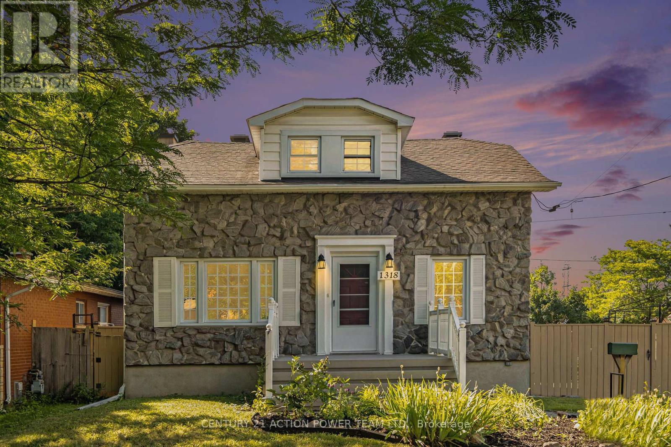410 - 1354 Carling Avenue
Ottawa, Ontario
Welcome to The Talisman, Carlingtons newest address for contemporary living. This spacious 1-bedroom apartment offers modern comfort and style throughout. The suite features a kitchen with quartz countertops, stainless steel appliances, and in-unit washer and dryer. Enjoy a bright, open living area, private balcony, and a full bathroom with deep tub. Residents have access to a large on-site gym, with parking available for $225/month and EV charging. Conveniently located near a grocery store and Westgate Shopping Centre, The Talisman is designed for both convenience and tranquility offering a refined urban lifestyle in the heart of Ottawa. Hydro extra (id:49063)
102 Southpointe Avenue
Ottawa, Ontario
Welcome to 102 Southpointe Avenue, a bright and beautifully renovated Minto Manhattan end unit in the heart of Barrhaven! this Charming, Spacious Townhouse, Convenient Location in Barrhaven's most desirable community provides privacy, charm, and everyday convenience. With no front or rear neighbours, you'll have plenty of natural light and a peaceful, family-friendly environment. The open-concept main level is ideal for modern living and entertaining. The newly renovated flooring adds a fresh, fashionable touch, and the modern kitchen, complete with a center island, flows easily into the dining area-perfect for family meals and gatherings. Upstairs, the principal suite has a walk-in closet and a spa-inspired bathroom, making it the ideal getaway. Two more bedrooms and a full bathroom provide options for children, guests, or a home office. The basement provides even additional living space and includes a lovely gas fireplace, ideal for movie nights or resting on cool days. Step outside to your private, enclosed backyard, which includes a deck and low-maintenance , perfect for barbecues or morning coffee. New tile flooring in the entrance foyer is another improvement that improves both appearance and functionality. This move-in-ready property is conveniently located near Chapman Mills Marketplace, top-rated schools, parks, and public transportation. All offers have a 12-hour irreversible period. Some photographs have been digitally manipulated for visual display. (id:49063)
503 - 141 Somerset Street W
Ottawa, Ontario
Nestled between Elgin Street and the Canal, this updated 2-bedroom, 1.5-bath home offers 818 sq ft of well-designed living space in Ottawa's desirable Golden Triangle. The open-concept kitchen, living, and dining area extends to a spacious south-facing balcony, perfect for relaxing or entertaining. The kitchen features stainless steel appliances, wood cabinetry, and a functional island. The primary bedroom includes a wall of closets and a 2-piece ensuite, while the second bedroom is ideal as an office, TV room, or guest space. The full bath (updated 2016) features a tub/shower with classic subway tile. Added convenience with in-unit large storage room-and a covered ground-level parking space. Condo fees include HEAT, HYDRO, and WATER, plus access to a range of amenities: exercise room, rec room, meeting room, sauna, visitor parking, and bike storage. Steps to restaurants, shops, entertainment, and just 650m to the LRT. Freshly painted with new baseboard heaters and light fixtures (2024). Status certificate available. (id:49063)
10 Campbell Reid Court
Ottawa, Ontario
Price Improvement! Perfect for discerning Buyers looking for value and affordability. If your perfect home requires privacy, large yard and value! Look no further...well appointed on a large lot this sun-filled 4 bedroom home w/ attached garage offers this and so much more. Open the door to this bright entry offering both good sized closet and space for boots and shoes! The airy main level offers many updates and features: great cupboard and counter space, an open living/dining area with large windows and door to access back patio area. The main level also offers 2 good sized bedrooms, storage, powder room and main floor laundry. The upper level boasts: 2 large bedrooms with large windows and storage and full bathroom. Located on the edge of Kanata this home is ideal for people that want a country lifestyle while enjoying the conviences of a suburban living. Minutes to shops, great resturants and within great school boundries! Investor, singles and young families will certainly appreciate this opportunity to own a detached home under 700k! New furnace (Feb-2023) Natural gas (Aug-2023) Well water & sump pump replaced (2022) Hot water tank (2015) steel roof (2002). Pool can be removed before Closing but thought to be in good working order, Buyer to verify if included. Things to note: large amount of parking, on a quiet cul de sac, no rear neighbours, on private well and septic. Great investment! Buyer to verify zoning and future uses. Please note one photo with island in kitchen has been virtually staged. Quick Closing possible. Kitchen photo with island virtually staged to show its amazing potential! VENDOR TAKE BACK POSSIBLE! (id:49063)
209 Hopewell Avenue
Ottawa, Ontario
Beautifully designed and perfectly located, this 3-bedroom, 2.5-bathroom home offers the ideal blend of comfort and convenience. The inviting main floor features gleaming hardwood floors, a cozy gas fireplace, and a bright, functional kitchen complete with a stove, dishwasher, and refrigerator. Upstairs, you'll find generously sized bedrooms and ample storage throughout. Enjoy your private fenced backyard - perfect for summer evenings or quiet mornings - along with two parking spaces, including one in the garage. Located directly across from Brewer Pool and Arena, and steps to the Ottawa Tennis & Lawn Bowling Club, schools, parks, shops, and transit - this home offers the best of city living in a vibrant community. (id:49063)
906 - 199 Kent Street
Ottawa, Ontario
Welcome to Kent Towers, ideally situated in the heart of the action in downtown Ottawa. This spacious & move-in ready 2-bed, 1-bath condo offers over 800 sq. ft. of living space + a covered balcony, with a rare blend of size & value. The full-sized galley kitchen features generous cabinetry, counter space and a dishwasher; no compact, apartment-sized appliances here! 2 generous sized bedrooms including a primary with space for a king-size bed. Full bathroom with a dedicated linen closet. In-suite laundry is conveniently located within it's own dedicated laundry and storage room. Bonus features include central AC -- no portable AC units! -- as well as a separate storage locker and underground parking. A well-managed building with attentive management staff and on-site security, amenities such as pool, sauna, hot tub and fitness room, all within walking distance of Parliament, LeBreton Flats, LRT, Farm Boy groceries and more. (id:49063)
3710 Paden Road
Ottawa, Ontario
MOTIVATED SELLERS ~ PARK-LIKE OASIS + LUXURIOUS HOME + CONVENIENT LOCATION ~ MINS TO Kemptville, picturesque North Gower & Manotick, 20 MINS TO Kanata and easy HWY ACCESS. This NEWER BUILD is larger than it looks and offers 6 bedrooms, 4 spa-like bathrooms, main floor office, custom kitchen, media room and heated garage (currently being used as a man cave). High-end features ~ vaulted ceilings, custom feature wall, professional landscaping and oversized windows that flood the home in natural light and offer serene views. Driving up to the property, you will see a picture-perfect home situated on 2 ACRES of sprawling lawns, enveloped in mature trees. Convenient office/ den right off the front door. The OPEN-CONCEPT floor plan is perfect for gathering with friends and family. Custom kitchen with quartz countertops, new backsplash and sunny eating area. Gorgeous great room with soaring ceiling and stunning fireplace. 2 bedrooms on the main floor including the primary with EN-SUITE bathroom and custom closet. Main flr laundry. Upstairs, you have 2 more bedrooms and LOFT with a balcony overlooking the great room. The exquisite lower level may end up being your favorite place in the home ~ gorgeous home theater room with a 2nd fireplace, dramatic paint colors to set the mood and pot-lighting, the most amazing full SPA BATHROOM w/ soaker tub, separate shower & heated floors, two more bedrooms and tons of storage. This space gives older kids their own entire living space and could easily be turned into an in-law suite. TONS OF UPGRADES (see attachment for recent upgrades) including top of the line water system, insulated and heated garage, fencing with double gate & more. BACKYARD OASIS is enveloped in trees and offers complete privacy and multiple sitting areas, deck, interlock patio, custom gazebo, hot tub and firepit area. CHECK OUT the multi-media tour. Call today to see this special property that has it all- luxury and comfort + private 2 acre lot + great location. (id:49063)
1432 Deavy Way E
Ottawa, Ontario
Welcome to this bright and inviting 3-bedroom, 2.5-bath home featuring a functional layout perfect for modern living. The open-concept main level offers seamless flow between living and dining spaces, while the fully fenced backyard provides privacy and room to entertain or relax. Enjoy the comfort of a finished basement for added living space and the convenience of an attached garage. A perfect blend of style, comfort, and practicality! (id:49063)
105 Stanley Avenue
Ottawa, Ontario
This "John Arnold" architectural masterpiece overlooks Stanley Park, the Rideau River and the Ottawa skyline. Approx 3,000 sq. ft located on one of the prime avenues of New Edinburgh. Outdoor spaces are 3 terraces and a walled garden, all with outstanding views. This home offers high ceilings, hardwood floors and classic finishings. All has been maintained and upgraded over the years. Depending upon your needs, there are 3-5 bedrooms. 3.5 luxurious baths. Large entertaining spaces and a very flexible layout combine to create an oasis in the city. A shared lane guides you to a spacious double garage, which can be accessed from the rear courtyard or the side entrance walkway. The basement is completely finished. One terrace has an electrical operated awning and the master bathroom features a steamroom shower. All appliances included. Exclusion is statue in front yard. (id:49063)
2 Sherring Crescent
Ottawa, Ontario
Sherring, Sherring Baby! Looking so fine, this corner lot stunner will make you lose your mind. Shes got it all, three bedrooms, three bathrooms, double car garage and the most private yard imaginable. Accessible through the patio doors off the dining room, find mature cedar hedges, lawn irrigation system, a two tiered deck and hot tub to keep things steamy on those cooler nights ahead. Back inside, cozy up by the gas fireplace in the living room aside the open kitchen. Pleasing and practical with tons of counter space, storage and cabinetry. Conventionally charming but always keeping it classy with neutral walls and warm hardwood throughout the main. Equally as easy on the eye is the second level with the primary bedroom, bright with arched windows, a walk-in closet and four piece ensuite, two additional bedrooms and a full bath. The finished lower level has endless potential. The large space with a full wet bar/kitchenette leaves lots to the imagination. Kanata Lakes is known for its top-rated schools, scenic parks, golf courses, and nature trails. Residents benefit from easy highway access, premium shopping and entertainment. With close proximity to the Kanata Centrum and Tanger Outlets not to mention, Kanata Lakes is the Tech Hub of Ottawa with major employers keeping real estate in high demand. 2 Sherring Crescent, personifying true beauty inside and out. (id:49063)
3766 Champlain Street
Clarence-Rockland, Ontario
Great investment property!! Live in one and rent the others. Nested in the small village of Bourget this well maintained property has 3 rental units, two 1 bedrooms apartment and 1 bachelor. They are all presently renting and the tenants would like to stay is possible. Very clean and bright, some updates and renovations over the years, plumbing, siding, roof, newer windows and more. lots of parking and close to amenities, schools and shopping and more. (id:49063)
1318 Brookline Avenue
Ottawa, Ontario
Spacious Hunt Club gem on a corner lot. Discover the perfect blend of comfort, convenience, and charm in this inviting 1.5-storey home on Brookline Avenue, nestled in the sought-after Hunt Club neighbourhood. This 3 bedrooms & 2 bathrooms has ample space for families or those seeking room to grow. A separate garage to easily store your vehicles, tools, or hobby essentials. The fenced-in yard is a private oasis for pets, kids, and outdoor gatherings with the corner lot you have added space and curb appeal with plenty of natural light streaming in. Step inside to find an ideal layout designed for ease and everyday comfort. The sunlit living spaces exude warmth, while the 1.5-storey design offers a distinctive charm that stands out from the rest. Located just minutes from everything you need, this home provides unbeatable access to shopping, schools, restaurants, and public transit. Whether you're running errands, dining out, or commuting to work, everything is conveniently close. This is more than just a home it's your next chapter, packed with potential for family memories or quiet retreats. Don't miss the opportunity to make it yours. (id:49063)

