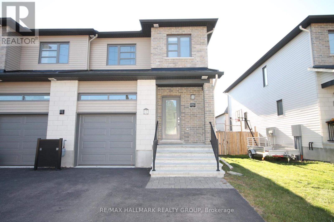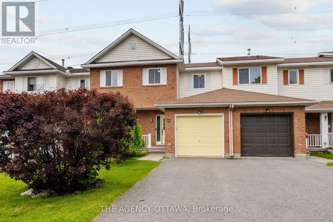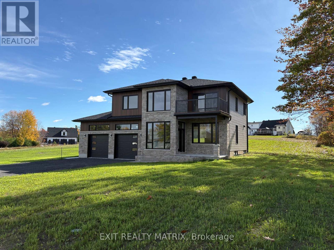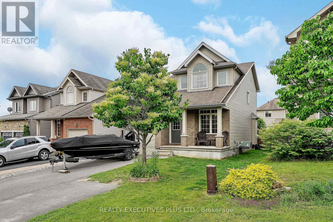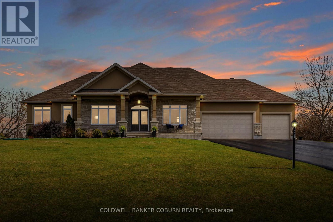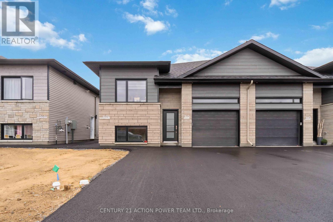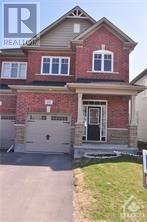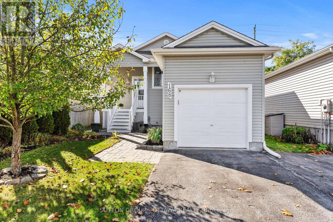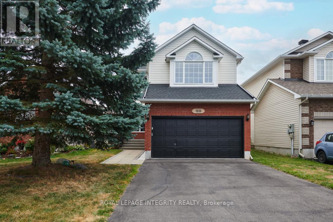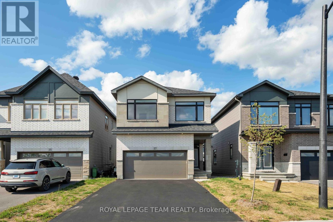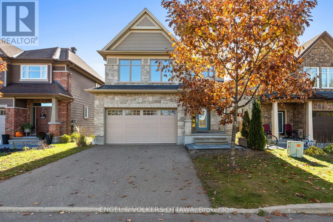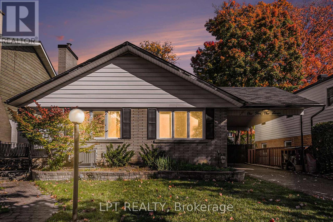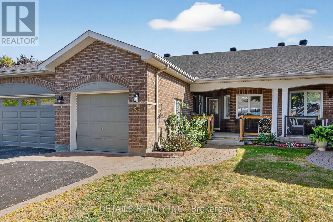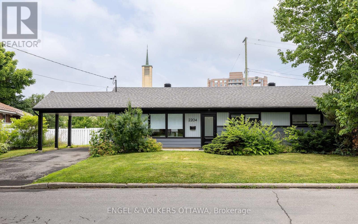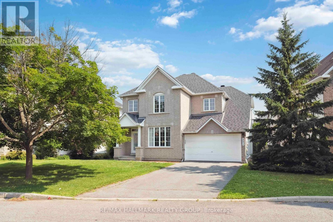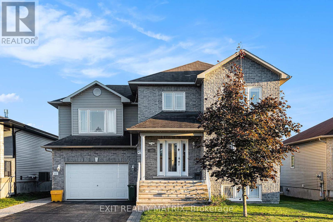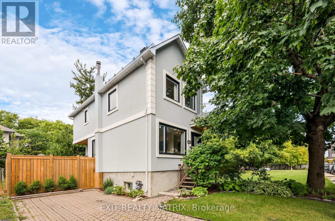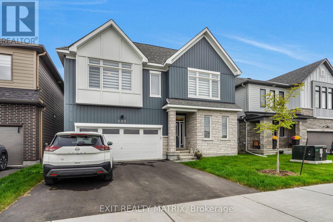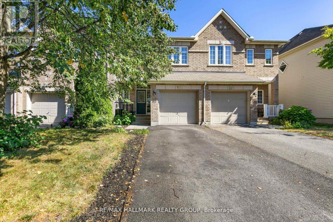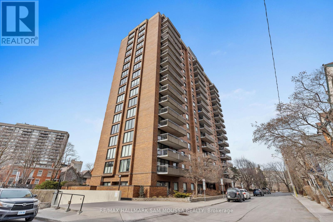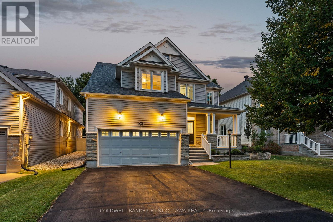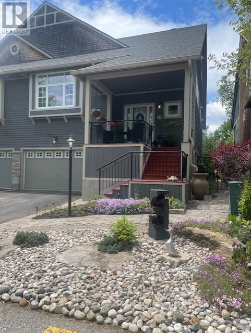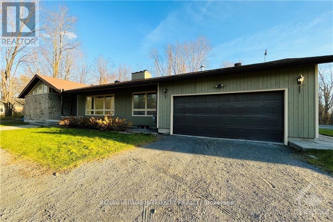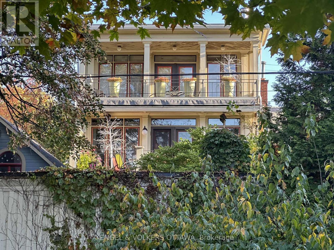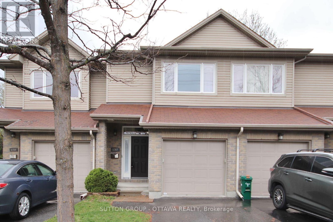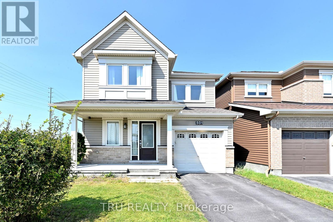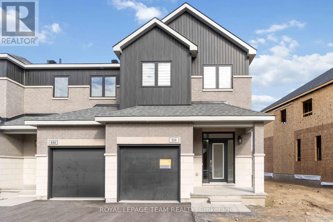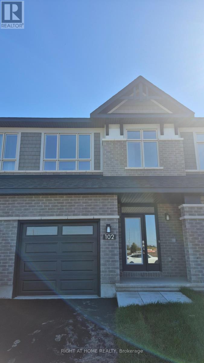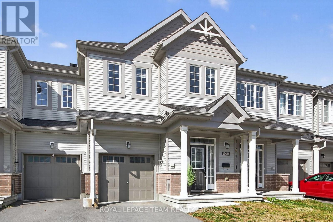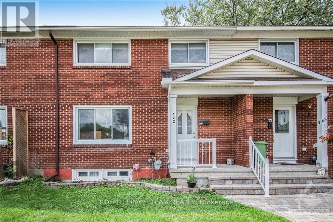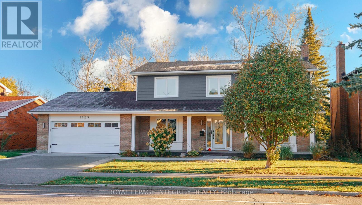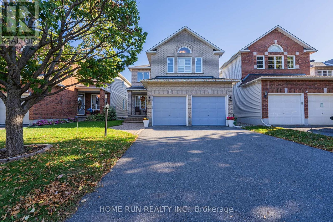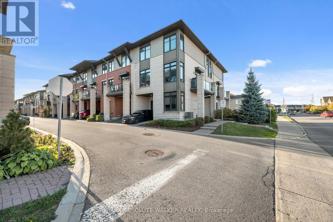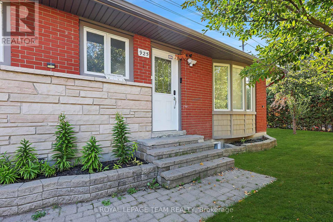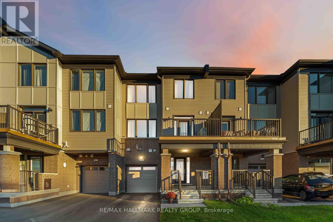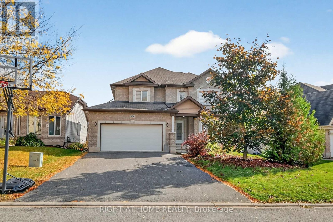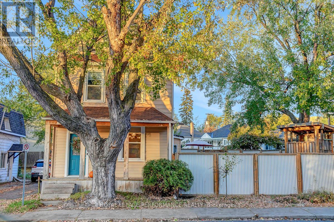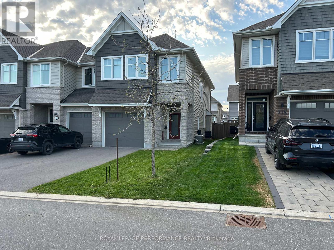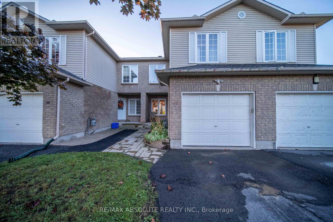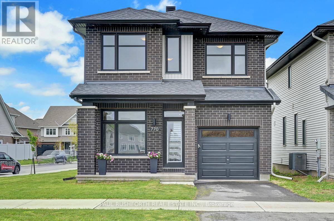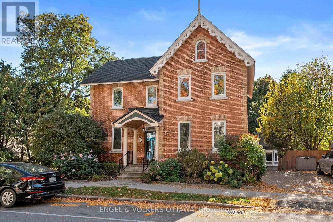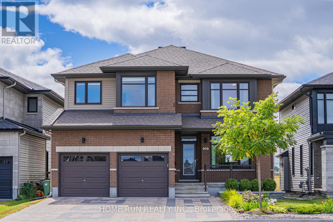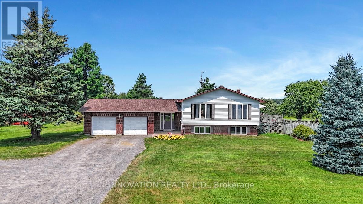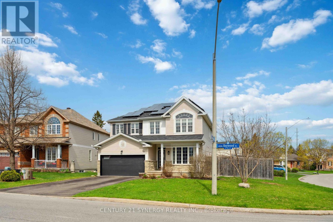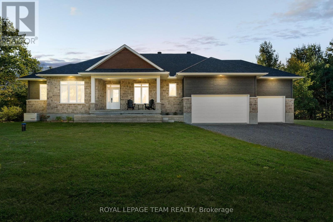280 Munro Street
Carleton Place, Ontario
Nestled in a quiet, family-friendly neighbourhood, this bright and modern 3-bedroom, 3-bathroom end-unit townhouse offers style and convenience. The spacious open-concept main floor features a modern kitchen with a centre island, subway tile backsplash, and stainless steel appliances. The dining and family room, highlighted by a cozy gas fireplace, opens to a private rear yard-perfect for entertaining or relaxing. Upstairs, the primary bedroom includes a walk-in closet and ensuite bath, while bedrooms two and three each feature their own walk-in closets. Convenient second-floor laundry adds everyday ease. The lower level awaits your finishing touches, offering great potential for added living space.With an oversized laneway and close proximity to parks, schools, and local amenities, this home delivers the best of small-town living - just minutes from Ottawa. (id:49063)
55 Springcreek Crescent
Ottawa, Ontario
Welcome to 55 Springcreek Crescent backing onto walking trails, designed for everyday comfort. Ideally located on a quiet crescent in Bridlewood with no rear neighbors, this inviting townhome offers a perfect mix of warmth, style, and functionality. The main floor features hardwood flooring, an open-concept layout, and a stunning tiled fireplace that adds a touch of elegance to the living space. The dining area opens to the backyard and connects you directly to a walking trail network, perfect for enjoying the outdoors right from your doorstep. Upstairs, you'll find hardwood floors throughout, a spacious primary bedroom, two additional bedrooms, and a full bathroom. The finished basement provides even more living space with a cozy family room, laundry area, and ample storage. Thoughtful updates include windows (2019) with 20-year transferable warranty, furnace and A/C (2014), and roof (2013) offering lasting peace of mind. Don't miss this fantastic opportunity book your showing today! (id:49063)
170 Gascon Street E
Alfred And Plantagenet, Ontario
Welcome to your dream home! Located 1.9km away from the Lefaivre marina, this stunning custom-built residence, completed in 2024, offers sweeping views of the Ottawa River and an exceptional blend of elegance and functionality. Every detail has been carefully considered to deliver a luxurious, comfortable, and stylish living experience. Step into a bright and airy open-concept main floor featuring high ceilings, modern pot lighting, and a sleek kitchen with quartz countertops-ideal for both entertaining and everyday life. The spacious laundry room is conveniently located on the main level for added ease. The oversized double garage provides plenty of space for vehicles and extra storage, enhancing the home's practicality. Upstairs, you'll find three generously sized bedrooms, including a remarkable primary suite with a private river-view balcony, a walk-in closet, and a lavish 6-piece ensuite complete with a soaker tub, double vanity, and large glass shower. From the breathtaking views to the high-end finishes, this one-of-a-kind home is move-in ready and waiting to impress its new owners. (200 amp service, new septic, on city water) (id:49063)
341 Jasper Crescent
Clarence-Rockland, Ontario
Welcome to this well-maintained, original-owner home offering 1,615 sq.ft. of comfortable living space above grade, plus an additional 763 sq.ft. basement with a finished family room and 4th bedroom. The main floor features 9-foot ceilings and beautiful hardwood flooring in the open concept living and dining area. The bright kitchen includes a breakfast nook that overlooks the living room and backyard perfect for everyday family living. Upstairs, you'll find three generously sized bedrooms. The primary suite includes a walk-in closet and a private 3-piece ensuite. For added convenience, the laundry area is also located on the second floor.The finished basement offers a spacious family room, a fourth bedroom, and plenty of room for relaxation or entertaining. One standout feature is the converted portion of the garage, now a large mud room ideal for a busy family lifestyle. (This space can easily be converted back to its original garage use if desired.) Outside, enjoy a fully fenced yard with a good-sized deck, perfect for summer BBQs and entertaining family and friends. (id:49063)
270 West Lake Circle
Ottawa, Ontario
Welcome to this stunning custom-built home with 4,500 sq ft of living space, offered by the original owners and nestled in the prestigious West Lake Estates. With exclusive access to the tranquil communal lake, this home offers the perfect blend of elegance, functionality, and comfort. From the moment you step into the bright and airy foyer, you're greeted by timeless architectural details including arched doorways, rich maple hardwood floors, and an exquisite empire coffered ceiling. The heart of the home is the chef's kitchen, featuring quartzite countertops, sleek maple cabinetry with abundant storage, a professional-grade Frigidaire thermal refrigerator, and a convenient walk-in butler's pantry that connects seamlessly to the formal dining room complete with water views and a recessed ceiling for added sophistication. The primary suite offers a peaceful retreat with a generous walk-in closet and a luxurious 5-piece ensuite, including dual vanities, a soaker tub, and a glass walk-in shower. Two additional main-floor bedrooms boast picturesque lake views and share a stylish Jack-and-Jill bathroom with double sinks. Practicality meets beauty with a large mud/laundry room and a charming screened-in porch, perfect for quiet mornings or entertaining. Expansive back windows flood the living spaces with natural light and open to a sprawling deck, ideal for hosting under the open sky. The lower level is a haven for relaxation and entertainment, featuring warm maple floors with in-floor heating, a spacious billiards room, and a cozy theatre room. A fourth bedroom with a walk-in closet and rough-in for a bathroom provides additional flexibility. Ample storage rooms, a massive cold storage, and direct garage access complete the lower level. This impeccably maintained home combines elegance and efficiency in a coveted lake community. $200.00 annual co-tenancy fee for lake maintenance. Ecoflo sustainable septic system. (id:49063)
A - 362 Hazel Crescent W
The Nation, Ontario
Welcome to your new home! Be the first to live in this stunning, newly built 3-bedroom, 2-bathroom lower- unit bungalow, featuring a spacious open-concept layout. Step inside and be greeted by bright, airy living spaces with 9-foot ceilings and large windows that fill the home with natural light. The modern kitchen is a chefs dream, boasting quartz countertops, brand-new stainless-steel appliances, with an oversized fridge with ice and water dispenser. Relax in the inviting living room or retreat to your primary suite, complete with a walk-in closet and a private 3-piece ensuite. Located in the heart of Limoges, you'll love being part of this thriving community, just minutes from the brand-new Sports Complex, the beautiful Larose Forest, and Calypso Water Park. Move in today! Book a showing now and make this incredible home yours. (id:49063)
217 Losino Crescent
Ottawa, Ontario
Spacious And Clean Row End Unit. 3 Bedroom Plus Loft. This Home Offers, Hardwood Floors In Living, Dining And Family Room. Tiles In All Wet Areas. Single Garage. Stainless Steel Appliances. Move In Ready PROPERTY (id:49063)
168 Crampton Drive
Carleton Place, Ontario
Warm and inviting DETACHED bungalow in the heart of the charming village of Carleton Place! Perfect for downsizers, first-time buyers, or investors alike, this beautifully maintained carpet-free home offers incredible value just minutes from groceries, shopping, restaurants, the hospital, and quick access to Hwy 7 for an easy commute. The bright and airy main floor is flooded with natural light and features an open-concept layout with a cozy gas fireplace, a spacious kitchen with ample cupboard space + lots of room for the existing island or a dining table instead. The large primary bedroom includes a walk-in closet and a convenient cheater ensuite bathroom. Custom Hunter Douglas blinds recently installed throughout! Fully finished lower level hardly feels like a basement with its high ceilings and large windows, offering additional living space ideal for guests, teens, or in-laws-complete with a family room, two additional bedrooms, a full bathroom, laundry area, and extra storage. Outside, enjoy a fully fenced backyard with a two-level deck, perfect for BBQing (natural gas line installed) and entertaining. Attached single car garage with driveway parking for two more - this is truly a turn-key gem. Just move in and enjoy! (id:49063)
1036 Rocky Harbour Crescent
Ottawa, Ontario
Welcome to this beautiful and spacious 4 bedroom single-family home located in the highly sought-after Riverside South neighborhood, Ideally situated near top-rated schools, scenic parks, nature trails, shopping amenities, and the new Leitrim LRT station. This updated home features a large eat-in kitchen, formal dining room, and a bright living room with hardwood flooring throughout the main level. Just a few steps up from the main floor, you'll find a spacious family room with a cozy gas fireplace perfect for relaxing or entertaining. The second floor offers three well-sized bedrooms, including a primary suite with a walk-in closet and private 5 piece ensuite bathroom. The finished basement includes a fourth bedroom and an additional large room that can be used as another family room, home theatre, gym, or guest space. 24 Hour Irrevocable on all offers as per form 244 (id:49063)
1010 Brian Good Avenue
Ottawa, Ontario
Welcome to 1010 Brian Good Ave! This stunning, nearly-new home 5 Bedroom with a DEN/Loft boasts over 3,300 sq. ft. of meticulously designed living space. As you enter the main floor, the soaring 9' ceilings create an immediate sense of elegance, making you feel right at home. The updated kitchen is a chefs dream, with a spacious granite island and rich, dark wood cabinetry. Upstairs, you'll find four generously-sized bedrooms, two full bathrooms, and a loft that can easily serve as a second living area, providing even more space for your family. Natural light flows abundantly throughout the home, enhancing its bright, airy feel. The primary bedroom offers a peaceful retreat with a walk-in closet and plenty of privacy from the other well-sized rooms. The conveniently located second-floor laundry room adds to the home's functionality. The finished basement includes a legal bedroom and full bath, along with a versatile recreation area perfect for a home office, gym, playroom, or entertainment space. This homes prime location offers easy access to schools, restaurants, public transit, shopping, and major highways (417 & 416 exits). Don't miss out on this exceptional home, featuring many high-end upgrades and superior craftsmanship that's evident from the moment you step inside. The property has a fenced backyard. Welcome Home! (id:49063)
27 Peony Lane
Ottawa, Ontario
Nestled in the charming and historic village of Manotick, this nearly-new, impeccably designed detached two-storey home offers an exceptional blend of upscale finishes and thoughtful functionality. Built in 2023, the residence sits within the highly coveted Riverside South / Gloucester Glen community, celebrated for its serene neighborhood feel just minutes from Ottawa's core. Welcoming open-concept main floor featuring plush hardwood and ceramic tile flooring. A stunning kitchen with quartz countertops, expansive island seating, and generous cabinet space provides a flawless setting for entertaining or family gatherings. The living room is warmed by a chic electric linear fireplace, complemented by pot lights that softly illuminate the space. A patio door extends your indoor enjoyment seamlessly outdoors, and a convenient exterior natural gas hookup is ideal for summer BBQs on the patio. Four well-sized bedrooms await upstairs. The primary retreat includes a spa-like ensuite bathroom with a glass-enclosed shower, standalone tub, and a double-sink vanity. The remaining three bedrooms are bright and served by a full main bathroom and top floor laundry offers added everyday ease. The fully finished basement boasts ample windows to let in natural light and includes a 3-piece washroom. This exquisite home at 27 Peony Lane is not just a house, its a lifestyle. Whether you're drawn to the refined finishes, functional design, or idyllic surroundings, this property stands out as a smart and stylish choice. Book your showing today! Builder: Clairidge Homes/Model: Murray. (id:49063)
122 Helen Rapp Way
Ottawa, Ontario
Welcome to this stunning 5-bedroom, 3.5-bathroom Tartan model home nestled in the desirable, family-oriented community of Findlay Creek! This beautifully upgraded residence offers a modern open-concept layout designed for both style and functionality.The grand kitchen showcases new cabinetry, an eating area with vaulted ceilings, and views overlooking the backyard perfect for everyday living and entertaining. The kitchen flows seamlessly into the bright and spacious family room featuring large windows and a cozy gas fireplace. The main floor also offers a dedicated home office and a formal dining area, ideal for family gatherings or remote work.Upstairs, discover four generously sized bedrooms, including a luxurious primary suite complete with a walk-in closet and a 4-piece ensuite featuring dual vanity sinks, a soaking tub, and a walk-in shower.The fully finished basement adds incredible versatility, offering a fifth bedroom, a full bathroom, and a large recreation area for added living or entertaining space. Additional highlights include a freshly epoxied garage floor and a brand-new fenced backyard providing privacy and comfort for outdoor enjoyment.Located close to top-rated schools, parks, shopping, restaurants, walking trails, and public transit, this home truly embodies the best of Findlay Creek living. (id:49063)
1517 Caverley Street
Ottawa, Ontario
Welcome to 1517 Caverley Street - a bright and inviting 3+1 bedroom, 2 full bathroom bungalow in Ottawa's highly sought-after Riverview Park neighbourhood of Alta Vista! This charming home has been lovingly refreshed with numerous recent updates, making it move-in ready while offering incredible potential for future customization or even a two-unit conversion. Step inside to find a freshly painted interior complemented by refinished hardwood floors, new baseboards, and a warm, welcoming atmosphere throughout. The spacious living and dining areas are filled with natural light, perfect for relaxing or entertaining. The kitchen is spotless and functional - ready for your design ideas when the time comes. Three comfortable bedrooms and a well-maintained full bathroom complete the main level. Enjoy the additional living space in the sunroom, now featuring new flooring and a fresh coat of paint, ideal for morning coffee or an afternoon read. The finished lower level adds versatility with a large rec room, a fourth bedroom, a convenient half bath, and great potential for a secondary suite or in-law setup. Outside, the property offers a new front door, a spacious private backyard, and the peaceful surroundings that make Riverview Park one of Ottawa's most cherished communities. Major mechanicals have been taken care of with a new furnace (2024) and new central air conditioning (2023) providing comfort and peace of mind for years to come.Just minutes from The Ottawa Hospital, CHEO, Trainyards Shopping District, schools, parks, and public transit, this home combines location, lifestyle, and opportunity. Whether you're looking for a move-in-ready family home or a smart investment with future upside, 1517 Caverley Street is the perfect place to start your next chapter! (id:49063)
57 Nighthawk Crescent
Ottawa, Ontario
Welcome to the serene community of Pine Meadows Estates adult-lifestyle living in Bridlewood. The first impression of this exquisite neighbourhood is the noticeable pride, beauty and care displayed with every home owner. These are coveted freehold homes surrounded by walking trails, mature gardens, beauty and tranquility. The main floor opens to an open concept style with kitchen featuring kitchen island, vaulted ceilings, oak cabinetry and stainless steel appliances. The living room is a cozy sun-filled space to cuddle up in front of your fireplace and overlooks your backyard patio through windows and patio door adorned with stylist California shutters. The main level is complimented with generous primary bedroom w/4pce ensuite, 2nd bedroom/office, additional 4pce main bathroom and main level laundry. Descent to the lower level you will find an extensive Recreation space with newly laid flooring 2019, additional 3rd bedroom (flooring 2023) complete with walk-in closet and additional 3pce bathroom. Well appointed barn doors open to an extensive storage space off the Recreation Room. The backyard is an oasis retreat with slab stone patio framed with beautiful low maintenance gardens. Main floor has been freshly painted Nov 2024, Furnace & A/C 2016, Roof approx. 2014, Most main floor windows updated. $325/year annual association fee includes Pine Meadows community Centre that hosts a variety of activities for residents such as breakfast club, bridge, euchre, darts, exercise. 24 hours irrevocable on all offers. Some photos virtually staged. (id:49063)
2204 Utah Street
Ottawa, Ontario
2204 Utah Street is a beautifully updated 4-bedroom + den, 3-bathroom bungalow on one of Alta Vistas most loved streets. From the moment you walk in, you'll notice the care and attention thats gone into every corner of this home. The entryway greets you with a stylish slat wall (added in 2025) that creates just the right amount of separation from the bright, open-concept main living space. The living and dining rooms are filled with natural light, and the fully renovated kitchen is both modern and functional, perfect for cooking at home or entertaining friends. Down the hall, there's a spacious bedroom and a beautifully redone 3-piece bathroom, and just beyond that, a primary suite with built-in closets and an ensuite featuring double sinks. Head downstairs and you'll find even more space. The fully finished basement includes two additional bedrooms, a den, another full bathroom, as well as another living space. Throughout the home, you'll find updates that matter: new windows, upgraded electrical and plumbing, a stunning new railing between floors, and a new side yard fence, and a private outdoor space. If you're looking for a home that blends comfort, quality, and great design in a fantastic location, this is one you wont want to miss. (id:49063)
551 Chardonnay Drive
Ottawa, Ontario
Welcome to 551 Chardonnay Drive. This spacious 4 bedroom family home in Avalon is just steps to Tenth Line, Innes, shops, schools & more! The sun-filled main level shines with hardwood floors, an open floorplan with formal living and dining room, a striking curved staircase & a double-sided gas fireplace separating the kitchen and family room. The chef-inspired kitchen features a large island, granite countertops & walk-in pantry. Upstairs, unwind in the oversized primary suite with sitting area, walk-in closet & 4-piece ensuite. Three more bedrooms, a full bath& laundry room complete the second floor. The finished lower level adds a rec room & den with additional living space. Great curb appeal, and a large back yard awaiting your landscaping dreams... This home offers over 3400 sq.ft. of living space and is awaiting your personal touch!!! (id:49063)
183 Filion Street
Russell, Ontario
Welcome to this bright and inviting 3-bedroom, 2.5-bath home offering an abundance of natural light and a functional layout perfect for everyday living and entertaining. The main level features open, airy spaces and a cozy flow that extends to the fully fenced backyard ideal for gatherings or relaxing outdoors. The finished basement adds even more versatility, complete with in-floor heating for year-round comfort and an additional bedroom or den to suit your needs. The property also includes an attached garage for convenience and a 14'x28' fully insulated shed equipped with its own electrical panel and high-efficiency ductless heat pump perfect as a workshop, hobby space, or studio. (id:49063)
177 Hawthorne Avenue
Ottawa, Ontario
Tucked away in the beautiful neighbourhood of Old Ottawa East, this turnkey 3-bedroom, 2-bathroom detached home has been thoughtfully renovated and well cared for over the years. Just steps from the Rideau Canal, Rideau River, Main Street, Lansdowne, and the Glebe, it offers both convenience and community. Step inside to a bright, airy entrance that leads into the open living, dining, and kitchen area. The layout makes smart use of space, and the main level also includes a convenient powder room. Upstairs, natural light pours in through two large skylights and oversized windows, brightening the hallway and bedrooms. The primary features a walk-in closet and a stylish panel accent wall. Two additional bedrooms and a renovated 5-piece bathroom complete this level. Downstairs, a newly carpeted basement provides a versatile bonus space, great for movie nights, a playroom, or extra storage. Throughout the home, large windows and beautiful hardwood floors add tons of warmth and character. Outside, you'll find a generous fully fenced yard and a brand new 8x6 shed set on a concrete pad, ideal for storing gardening and lawn equipment. With easy highway access and a location close to shops, dining, trails, and parks, this home is perfect for anyone who wants to be near the city's best amenities while still enjoying Ottawa's green spaces and vibrant community life! (id:49063)
233 Conservancy Drive
Ottawa, Ontario
Welcome to this elegant home in the heart of Barrhaven, perfectly situated in a prime location. Designed with modern living in mind, this home showcases an abundance of upgrades and a thoughtfully crafted layout. The main floor features gleaming hardwood floors throughout a bright open-concept design. The living room flows seamlessly into the elegant kitchen, complete with a sit-at island, sleek finishes, and abundant cabinetry. Adjacent to the kitchen, the dining area with patio doors creates a perfect indoor-outdoor connection to your spacious yard. Upstairs, you'll find four generously sized bedrooms, each with its own walk-in closet. The luxurious primary suite boasts a walk-in closet that leads directly to a modern and relaxing ensuite. A convenient upstairs laundry room, two full bathrooms, and a versatile sitting room with access to a lovely balcony add to the homes appeal. The finished lower level provides a large living area ideal for a family room, media space, or home office. Outside, the expansive yard offers endless opportunities for play, entertaining, and relaxation. Combining timeless elegance, modern design, and an unbeatable location, you won't want to miss this gem! (id:49063)
31 Saddlesmith Circle
Ottawa, Ontario
Beautifully updated 3-bedroom townhome in the desirable Bridlewood community of Kanata! The main level offers hardwood and tile flooring, a spacious living room with vaulted ceiling, separate dining area, and a bright eat-in kitchen with quartz counters, breakfast bar, and recently updated SS appliances. Upstairs you'll find a generous primary suite with ensuite and walk-in closet, two additional bedrooms, and a full 3piece bath. The finished lower level features a cozy family room and plenty of storage. Enjoy outdoor living in the fenced backyard with oversized deck, perfect for relaxing or entertaining. Additional features include updated baths, central air, brick frontage with covered entrance, and parking for 2 cars. Located in a family-friendly neighborhood close to excellent schools, parks, trails, shopping, and public transit. (id:49063)
502 - 20 Driveway Drive S
Ottawa, Ontario
Very spacious 2 bedroom 2 bathroom apartment in the Golden Triangle. Steps away from the Rideau Canal, Somerset footbridge, U of Ottawa, Elgin Street shops and restaurants. Connected to Ottawa's downtown neighborhoods yet tucked away in a tranquil, sought-after enclave. Prestigious 16 story building with an indoor pool, sauna, fitness room, party room, billiards room, workshop, barbecue area, guest suite, heated underground parking spot, and ample visitor parking. The open-concept floorplan offers a large living/dining space with oversized windows opening onto a large Southeast facing balcony allowing for tons of natural light. A large primary bedroom with 3 piece ensuite, a sizeable second bedroom, and additional full bathroom complete this unit. Heat, hydro, AC, and water/sewer included. Come see for yourself what unit 502 at 20 the Driveway has to offer. (id:49063)
781 Kilbirnie Drive
Ottawa, Ontario
In a neighborhood well recognized for its prized real estate, this residence offers the opportunity to acquire an immaculate family home set on a rare 145 foot deep lot. A treed and landscaped yard offers a private destination outdoors while an unsurpassed attention to detail provides pristine living quarters inside. Almost 4500SF of refined space across this home built with the family in mind. The main floor features formal living and dining rooms, a den, an impressive great room with two storey ceilings and a fabulous kitchen with large centre island, butlers pantry and walk in pantry. Upstairs, a large primary bedroom with custom walk in closet also offers a 5 piece ensuite plus 3 additional bedrooms, a full bathroom and a laundry room with walk in linen closet. More great living space in the lower level with custom gym area, rec room, home theatre and sauna. Impeccably cared for by its original owners, take advantage of almost $200K in recent updates including roof, furnace, flooring, paint, pool equipment, basement & much more. Reward your family and MOVE UP TO STONEBRIDGE! (id:49063)
25 Marsh Sparrow Private
Ottawa, Ontario
Tucked away in the sought-after enclave of Marshes Village, this beautifully upgraded end-unit townhome offers refined living. Thoughtfully maintained and tastefully enhanced. A foyer with Italian tile sets the tone, opening to open-concept living and dining spaces. Soaring ceilings, expansive windows, and a stone fireplace create a warm atmosphere. The kitchen is a standout, granite counters, stainless steel appliances, and generous cabinetry, all designed with beauty and practicality in mind. A dedicated office, renovated powder room, and laundry area enhance the main level. Off the main living area, a screened-in porch with a gas hookup for BBQ overlooks the back garden. The primary suite is a true retreat, with a large custom walk-in closet and a stunning spa-inspired ensuite. Upstairs, a versatile loft with two closets and a full bath provides flexible living space, ideal for a guest suite or reading nook. Oak hardwood flooring runs throughout, including all three staircases. The finished walk-out lower level offers even more flexibility with a second family room, a spacious bedroom overlooking the garden, a walk-through closet, and a beautifully renovated full bath. This level also features floating oak flooring, adding to the comfort throughout. Outside, professional landscaping enhances the front and rear gardens, a large cedar deck and elegant stone patio provide the perfect backdrop for outdoor entertaining. Recent upgrades include new roof tiles and new wooden front steps. Situated next to the prestigious Marshes Golf Course and just minutes from Kanata Norths high-tech hub, the Brookstreet Hotel, DND, the 417, local shops and restaurants, the Richcraft Rec Complex, and nearby pickleball courts, this home offers a luxurious lifestyle in one of the city's most exclusive communities. Marshes Village Homeowners Association fee is $196/month covers road snow removal, landscaping, general maintenance, audit and insurance with a reserve fund for future needs. (id:49063)
4700 Fallowfield Road
Ottawa, Ontario
Tucked away in the peaceful embrace of Stittsville, this charming bungalow is a true gem, owning a sprawling 1-acre lot, where beautiful trees create a natural sanctuary. The oversized front and back yards are perfect for a large family. With two attached car garages and a grand circular driveway, you'll have all the space you need. Inside, 3 lovely bedrooms on the main level, the master bedroom is spacious with a walk-in closet and a private full bathroom. The other 2 bedrooms are equally delightful and share a full bath. One more bedroom in the basement offers flexibility to the family member or guests. Imagine cozy evenings by the stone fireplace in your spacious living room, gazing out of the huge windows at the picturesque front yard. The formal dining room is a private haven, where you can enjoy meals surrounded by serene tree views. The big, newer kitchen is complete with a breakfast bar that flows into the dining room, perfect for morning chats and culinary adventures. The family room with its own fireplace and views of the private, tree-lined backyard, its the heart of the home. The backyard has a massive, private deck, ready for kids playing, barbecues, or celebrations. This home is a haven for families who cherish time together, offering a slice of country life with all the conveniences of the city nearby. Nestled in a vibrant neighborhood, this house is now available for rent at $3200 per month. Adjacent to the house, a newer spacious garage is also for rent at $1600 a month, it can be your ultimate storage. Measurements of the garage: (30ftX50ftX18ft high) with 11ft high auto door and size door, lighting and heater. Got a hobby that needs space? Dreaming of a personal workshop? With its flexible usage, the possibilities are endless! This fantastic opportunity becomes available on December 1st. Don't let this slip through your fingers! Give us a call for more details. We can't wait to help you find your perfect space! (id:49063)
105 Stanley Avenue
Ottawa, Ontario
This "John Arnold" architectural masterpiece overlooks Stanley Park, the Rideau River and the Ottawa skyline. Approx 3,000 sq. ft located on one of the prime avenues of New Edinburgh. Outdoor spaces are 3 terraces and a walled garden, all with outstanding views. This home offers high ceilings, hardwood floors and classic finishings. All has been maintained and upgraded over the years. Depending upon your needs, there are 3-5 bedrooms. 3.5 luxurious baths. Large entertaining spaces and a very flexible layout combine to create an oasis in the city. A shared lane guides you to a spacious double garage, which can be accessed from the rear courtyard or the side entrance walkway. The basement is completely finished. One terrace has an electrical operated awning and the master bathroom features a steamroom shower. All appliances included. Exclusion is statue in front yard. (id:49063)
1267 Shillington Avenue
Ottawa, Ontario
What an awesome location! It is centrally located, traversing from your home couldn't be easier with transit close by, parking for 3 vehicles & bike paths in abundance. This newer built infill townhome definitely checks off all the boxes. Built by Branco, this mid unit townhome features 3 spacious bedrooms & 3.5 bathrooms. Beautifully laid oak hardwood & quality ceramic tiles grace the main level. The kitchen is galley style w/ maple cabinetry & cool SS appliances. This home is meant for families. The large living room & the spacious dining room are all conducive for gatherings & breaking bread. The 2nd level consists of a wonderful primary bedroom that feat. large windows, a functional 3pc ensuite & a good size walk-in closet. The 2 secondary bedrooms are quite spacious & comfortable, 3pc main bathroom round out the offerings here. The family friendly basement is comfy with carpet & good underpadding. The large egress window allows a lot of nature light to come through. The 3pc bathroom in the basement offers much convenience. Come check it out today and make it yours! (id:49063)
401 Foxhall Way
Ottawa, Ontario
Bright, sun-filled, spacious open main level features hardwood floors, large living/dining area with a gas fireplace. The chef's kitchen features a large granite countertop, plenty of cabinets, large pantry, stainless steel appliances, and breakfast bar. The Bedroom level features three generous bedrooms and convenient laundry facilities. The large master bedroom features a walk-in closet and ensuite bathroom. The fully finished lower level has oversized windows. This end unit home backs onto the Canada Trail - no rear neighbors., Flooring: Tile, Flooring: Hardwood, Flooring: Carpet Wall To Wall - First and last month rent. Rental application, credit checks and references. (id:49063)
501 Paine Avenue
Ottawa, Ontario
Welcome to this stunning single detached home located in the desirable Kanata neighborhood. This beautifully maintained 3-bedroom, 3-bathroom residence offers an open-concept layout that is perfect for modern living. The kitchen boasts generous cupboard and counter space, complete with a functional island, making it ideal for both everyday meals and entertaining. The spacious living room is flooded with natural light, providing a warm and inviting atmosphere. The main floor features elegant hardwood flooring, adding a touch of sophistication to the home. This property is a perfect blend of comfort and style, ready to welcome you home., Flooring: Tile, Deposit: 5400, Flooring: Hardwood, Flooring: Carpet Wall To Wall. Note: Please note that the listing photos are from the previous listing. (id:49063)
358 Equinelle Drive
North Grenville, Ontario
Welcome to 358 Equinelle Dr! Available November 1st 2025 or sooner! A 2025 BUILT END UNIT TOWNHOME with 3+1 BEDROOMS, 3.5 BATHROOMS, located in the highly sought-after eQuinelle community. This spacious and modern home is perfect for those who value both comfort and style, with ample living space and luxurious finishes throughout. The kitchen is a chef's dream, featuring stainless steel appliances, and quartz countertops. Upstairs, you'll find three generously sized bedrooms, the primary bedroom boasts a walk-in closet and an en-suite. The other two bedrooms are equally impressive, with ample room. In the finished basement you will find a full BEDROOM + WASHROOM set, perfect for in-laws or teenagers! The true gem of this property is the eQuinelle community itself. Residents of this exclusive community enjoy access to a wide range of amenities, including a 18-hole championship golf course, fitness center, pool, and tennis courts. (Membership can be purchased through eQuinelle Centre) (optional) (id:49063)
102 Ploughshare Road
Ottawa, Ontario
Built in 2025, this brand new Richcraft townhome boasts over 1,950 Sq.ft of living space and features modern open concept main floor with hardwood flooring, quartz kitchen countertop, walk-in pantry, and stainless steel appliances. Abundant natural light floods the living room through big windows. Upstairs, spacious master bedroom showcases a luxury ensuite and a walk-in closet. Two additional, generously sized bedrooms, a secondary full bathroom, and a convenient laundry room complete the second floor. The professionally finished basement with a large recreation room is a great area for the kids and family to have fun. Close to shopping centers, Costco, Tanger Outlets, Kanata high-techs, DND, recreational amenities. Easy access to Highway 417. Come and see! Be the first one to take this brand new townhome! (id:49063)
548 Flagstaff Drive
Ottawa, Ontario
Welcome to 548 Flagstaff Dr. Beautifully designed 2 storey townhome offers bright, open-concept living on main floor with 9ft ceiling. Modern kitchen features ample cabinetry, island, granite countertops, ceramic backsplash, sleek stainless steel appliances, eating area with easy access to backyard. The foyer provides convenient inside access to the single car garage, a 2-piece powder room. Sun-filled great room with access to fully fenced backyard, perfect for entertaining. Upstairs, you'll find 2 spacious bedrooms just steps away from the 4-piece family bathroom as well as the primary bedroom - a private retreat, featuring a 2 walk-in closets & a luxurious 4-piece ensuite. Finished basement adds even more living space with a cozy family room, a storage room and laundry. (id:49063)
852 Cummings Avenue
Ottawa, Ontario
Welcome to 852 Cummings Avenue, a spacious 3-bedroom freehold townhome in the heart of the city, fully renovated in 2022 with over $80,000 in upgrades. Perfect for homeowners or investors seeking a cash flow positive property, this home showcases brand new flooring, modern pot lights, updated light fixtures, and elegant zebra blind window treatments throughout. The main level features a bright and open living and dining area leading to a modern kitchen with a stunning quartz waterfall island, stainless steel appliances, and plenty of cabinets and storage. Step outside to your private backyard with a large deck, shed, and back access to parking, ideal for entertaining or relaxing. The second floor offers three spacious and sun-filled bedrooms, a 4-piece full bathroom, and a large linen closet, while the fully finished basement includes a large family room, 3-piece bathroom, and laundry/storage area, providing endless possibilities for recreation or extra living space. Centrally located in the Manor Park School District, close to parks, St. Laurent Shopping Centre, recreational complexes, groceries, and with easy access to Highway 417, only 12 minutes to downtown. Association fee of $94.88/month. Parking spot 163. Thoughtfully updated and move-in ready, this home combines modern design, quality finishes, and a prime location, truly a must-see for both buyers and investors! Currently tenanted on a month-to-month basis, offering immediate rental income. Pictures were taken prior to the current tenancy. (id:49063)
1055 Plante Drive
Ottawa, Ontario
Welcome to this stunning, fully renovated home that seamlessly blends modern luxury with thoughtful design and everyday convenience with no rear neighbourhood and an extra-large backyard. Every detail has been carefully updated from top to bottom, offering a truly move-in-ready experience with peace of mind for years to come. The home underwent a complete transformation, featuring new insulation, roof, eavestroughs, and exterior siding (2019), along with all-new windows and doors, both interior and exterior, for enhanced comfort and energy efficiency. Inside, every surface has been reimagined: brand-new bathrooms, a contemporary kitchen, and beautiful new flooring (Acacia Hardwood Flooring) span all levels. The ceilings have been smoothed for a clean, modern look, and elegant crown molding adds a touch of sophistication on the main floor. The gourmet kitchen (2016) is a chefs dream, boasting a gas cooktop, double oven, and sleek, modern finishes that make cooking and entertaining an absolute pleasure. The basement has been fully reinforced and newly finished, adding durability and valuable living space. With a newer furnace (2012) and roof (2020), the home offers both style and reliability. Perfectly situated in a highly walkable, family-friendly neighbourhood, this home provides unmatched access to everything you need. South Keys Shopping Centre and the main OC Transpo bus and O-Train station are just a 10-minute walk away via a convenient pedestrian overpass across the Airport Parkway. The Ottawa International Airport is also just 10 minutes away, making this location ideal for busy professionals or frequent travelers. Outdoor enthusiasts will love the nearby walking trails that wind around a scenic lake perfect for peaceful strolls or feeding ducks on a sunny afternoon. The neighbourhood also features a playground, tennis court, and splash pad, making it a wonderful community for families of all ages. Tenant is moving out in December or Mid November. (id:49063)
17 Rodeo Drive
Ottawa, Ontario
Beautiful 4-bedroom single-family home with a double garage located in the popular Longfields neighborhood in Barrhaven! Featuring a southeast facing backyard, the home is bathed in natural light throughout the day! Built in 2001, this Richcraft's 35' Woodfield model features a unique curved staircase, oversized windows, cathedral ceilings and hardwood flooring on the main level. The spacious living room features a cozy gas fireplace and large rear-facing windows. The kitchen is well-equipped with stainless steel appliances, granite countertops, and a large island, all illuminated by natural light from the tall ceilings. You'll also enjoy both a formal dining room and a sunny breakfast area- perfect for everyday living and entertainment. Convenient main-floor laundry adds to the home's functionality. Upstairs, the expansive primary suite includes vaulted ceilings, a walk-in closet, and a luxurious ensuite complete with Jacuzzi tub and a separate shower. Three additional generous size bedrooms on the second floor share a full bath. All windows on the second floor have been recently replaced for added comfort and energy efficiency! Downstairs, a fully finished basement provides extra living space. Step outside to enjoy the private backyard with a PVC fence, newly built deck (2025) , and a gas BBQ hookup. This home is ideal for a growing family, located just across a large community park, within walking distance to top-rated Barrhaven schools, and close to shopping, dining, entertainment, and public transit. NO rental items (hot water heater, etc.) in this home. (id:49063)
129 Chaperal Private
Ottawa, Ontario
Welcome to this beautifully maintained end-unit townhome, ideally located in the heart of Orléans. Spanning three spacious levels, this move-in-ready home offers a bright, open-concept layout perfectly suited for professionals, couples, or small families. With 2 generously sized bedrooms and 2.5 bathrooms, this home provides comfort, functionality, and flexibility.The main floor features an open concept layout with a kitchen that flows seamlessly into the dining and living areas ideal for entertaining or simply relaxing at home. The kitchen is equipped with hard surface countertops, stainless steel appliances, and plenty of storage, combining style and practicality. As an end unit, enjoy added privacy and bonus natural light from extra windows that enhance the home's airy, welcoming feel. Upstairs, both bedrooms offer ample space and easy access to full bathrooms, including a private ensuite. A convenient office room on the main floor adds to the home's thoughtful design.Additional features include a built-in alarm system for peace of mind and security. Perfectly situated just minutes from parks, top-rated schools, shopping, and public transit, this modern gem offers the best of comfort and convenience in one of Orléans most desirable neighborhoods. (id:49063)
Upper Unit - 925 Moorvale Street
Ottawa, Ontario
No Carpets! Discover your next home at 925 Moorvale Street, Ottawa a beautifully maintained upper-unit bungalow offering the perfect blend of comfort, convenience, and modern living. Priced at $2,299/month plus $250 fixed utilities, this bright and spacious 3-bedroom, 1-bath residence features rich flooring, a sunlit living room, and a large kitchen with five stainless-steel appliances, including shared laundry. Enjoy year-round comfort with central AC and heating, three private parking spots, and a large side yard ideal for summer gatherings. Situated minutes from Downtown Ottawa, St. Laurent Mall, uOttawa, and top-rated schools, with easy access to transit, shopping, and parks, this pet-friendly home offers a peaceful lifestyle in a highly sought-after location. The upper unit has a private entrance and is move-in ready, ideal for professionals or small families seeking style, space, and convenience. The Lower Unit is rented and has separate side entrance occupied by a friendly couple. For inquiries, contact Vardaan Sangar at 819-319-9286 or vardaan@royallepage.ca (id:49063)
629 Quilter Row
Ottawa, Ontario
Sophisticated, sunlit, and simply rare welcome to 629 Quilter Row in Richmond Meadows, where modern design meets small-town charm. This nearly new 2-bedroom, 3-bath Village townhome by Mattamy Homes sits in one of the community's most desirable locations, directly across from Babe MacRae Park and the site of a future proposed school, offering open views and lasting privacy with no new neighbours ever across the street. Designed for comfort and style, this home enjoys westerly sun exposure and three levels of carpet-free living finished in luxury vinyl plank flooring. The kitchen impresses with hardwood painted cabinetry, taller upper cabinets, granite counters with an extended breakfast bar, and a large undermount sink. Bathrooms are elevated with quartz countertops, undermount sinks, and a glass walk-in shower in the ensuite. Every detail feels intentional, from railings in all possible locations to mirrored entry closets and an upgraded underpad on the stairs for extra comfort. Complete with central A/C, water softener, dehumidifier, and included washer for laundry, this is a true freehold townhome - no condo fees, no road fees, and no rental equipment. Still covered under Tarion warranty, it offers a rare opportunity to own an upgraded, move-in-ready home at a price point that's nearly impossible to find new in Richmond. With a flexible January 2026 closing, this one checks every box for smart buyers planning their next move with intention. (id:49063)
504 Barrage Street
Casselman, Ontario
No need to pack up for the weekend, fun starts at home! This stunning 2022-built waterfront home offers year-round enjoyment with open-concept living, modern finishes, and expansive windows that bring the outdoors in. With 3+1 Bedrooms, a fully finished lower level, and zero carpets, it's both elegant and low maintenance. The primarily flat lot includes erosion-controlled sloped access to the water, making every season one to enjoy. Downstairs features a separate Bedroom, full Bath, Laundry suite, and spacious Rec Room ideal for guests or multi-generational living. Whether you're entertaining, relaxing, or heading out on the water, you're already where you want to be. All the benefits of waterfront life and close to the amenities of Casselman. (id:49063)
380 Quartz Avenue N
Clarence-Rockland, Ontario
Welcome to The Monaco - where dreams unfold. Nestled in the heart of Morris Village, Rockland, this stunning 4-bedroom, 4-bath home invites you to experience elegance, warmth, and family living at its best. Step through the grand foyer into a seamless blend of living and dining spaces, perfect for entertaining or quiet evenings at home. The modern kitchen flows into a bright family room, where a cozy fireplace sets the tone for memorable moments. Sunlight dances across upgraded hardwood floors,(2023-2025) while the mudroom/laundry to attached double car garage bring everyday convenience. Upstairs, discover a bright alcove, ideal for a home office or study. The primary suite offers a peaceful retreat with a five-piece spa ensuite and a walk-in closet, complemented by three additional bedrooms and a stylish main bath.The finished lower level provides a versatile space - perfect for a teen hangout, guest suite, or recreation area. Your family's dream home awaits! (id:49063)
177 Marier Avenue
Ottawa, Ontario
Dear home buyer, I'm 177 Marier. I'm an elegant, timeless and tastefully restored 3-storey 4bed/3bath century home steps to Beechwood Village. I like to think that I'm best suited for a busy urban family who wants the charm, character, and unique details of an older home, but doesn't want to compromise on quality finishes and modern conveniences. Immediately notice my 9ft ceilings, spacious front foyer, abundance of natural light, hardwood floors, and especially, the stunning sight-lines of my open-concept main living area. I like to host, gather and entertain, so I built myself a dreamy chef's kitchen with chic cabinetry, a large island with quartz counter-tops and wine fridge, stainless steel appliances and tons of storage space. I'm beautiful, full of personality, but also practical. My mudroom is just off the 4-car driveway and it links directly to the kitchen. Plus I have a stylish main floor powder room. Walk-up my authentic and character-filled staircase and admire my original wide-plank flooring on the second level. I have three well-proportioned bedrooms, versatile laundry room, and the best part, my renovated spa-like bathroom with walk-in shower and dual sink vanity. I like to think that my best feature is my architectural interesting third floor primary bedroom retreat with vaulted ceilings, skylights, and 3-piece ensuite with soaker tub. Do you also love indoor-outdoor living?! Because my fully-fenced backyard is the ideal spot to BBQ, eat with family and friends, take a dip in the hot-tub, and yes, I do come with a tree-house. Let's walk or bike to Beechwood Avenue, stop for coffee at Bridgehead or Red Door Provisions, run your errands at Metro and Jacobsons, eat at Clocktower Pub, SconeWitch, or Schoolhouse Pizza, swim at The Pond, take a hike in the woods by the Vanier Sugar Shack, pick-up the kids at Trille-des-Bois or Manor Park Public School, let them burn some energy at Optimiste Park on the way home, and let's fall in love. (id:49063)
713 Cap Diamant Way
Ottawa, Ontario
Welcome to this stylish 3-bedroom, 3 bath corner unit townhome in the desirable Cardinal Creek neighborhood. Built in 2020, this sun-filled home features numerous upgrades, including upgraded kitchen cabinets, quartz countertops and backsplash, premium plumbing and lighting fixtures, and refined millwork throughout.Enjoy the bright, open-concept layout, stainless steel appliances, central A/C, and an abundance of natural light. Bathrooms feature matching quartz finishes for a sleek, modern touch.The fully finished backyard boasts an interlock patio and gazebo ideal for outdoor entertaining. A finished garage with an automatic opener adds convenience and functionality.With no direct neighbours across, and close to parks, o-train, highway, schools, and amenities, this home offers the perfect blend of style, comfort, and location. This is a rare opportunity to own a modern, move-in-ready home in one of Orleans most desirable communities. A must see! (id:49063)
40 Roger Crescent
Casselman, Ontario
** OPEN HOUSE !! Sunday, October 19, from 2:00 p.m. to 4:00 p.m.** Welcome to 40 Roger Crescent, Casselman. Nestled in a friendly neighbourhood just minutes from all amenities, schools, and easy Highway 417 access. This beautiful 2-storey townhome offers the perfect blend of charm, comfort, and functionality. Step inside to a bright, inviting main level featuring ceramic and hardwood floors throughout the home. The living and dining area create an ideal setting for family gatherings, with patio door access leading to the backyard, perfect for relaxing or entertaining. The kitchen offers a decent amount of counter and cupboard space, while a convenient 2-piece bathroom completes the main floor. Upstairs, you'll find 3 generous bedrooms, including a large primary suite with direct access to a 4-piece cheater ensuite. The finished basement provides a versatile open space with laminate flooring, ready to adapt to your lifestyle. Outside, enjoy a low-maintenance yard and the convenience of being within walking distance of shopping and dining (fast food). (id:49063)
770 Cope Drive
Ottawa, Ontario
Set in a peaceful location with no front neighbors and a future park just across the street, this beautifully crafted modern residence offers the perfect blend of luxury, function, and thoughtful design. From the moment you step inside, you'll appreciate the attention to detail and the high-end finishes that give this home the feel of a professionally styled model. At the heart of the home lies a sleek, upgraded kitchen featuring a striking waterfall countertop and seamless integration with the open-concept living and dining areas an ideal layout for both everyday living and entertaining. The main floor office provides a quiet and spacious environment for remote work or study, tucked away just enough for privacy. Upstairs, the primary bedroom retreat delivers comfort and sophistication with a walk-in closet and a spa-inspired ensuite offering double sinks and an oversized glass shower. Two additional bedrooms offer generous space and natural light, complemented by a stylish main bathroom finished with premium materials, as well as the laundry. The fully finished basement expands the living space even further perfect for a home theatre, gym, or playroom. Step outside to your backyard, set on a corner lot this escape is ideal for hosting summer gatherings or simply enjoying quiet time outdoors, featuring a natural gas bbq hook up. This home combines elevated design, practicality, and a serene setting ideal for those who want both style and substance in a growing, community- oriented neighborhood. (id:49063)
105 Crichton Street
Ottawa, Ontario
Located in one of Ottawas most sought-after neighbourhoods, this exquisite 3-storey brick home combines timeless charm with modern conveniences. Featuring 4 spacious bedrooms and 4 beautifully renovated bathrooms, the home is designed for both comfort and style.The main level offers a welcoming family room/library complete with a gas fireplace, and an eat-in kitchen that opens directly to a two-tier patio and landscaped garden, perfect for entertaining or relaxing outdoors. The large Primary suite includes a built-in wardrobe, ensuite, and a separate water closet for added privacy. A rare feature for the area, this home includes a two-car garage with inside access, offering unmatched convenience and security. The third level hosts a private guest suite with a bedroom, sitting area, full bathroom, and access to a private rooftop terrace with stunning views.This homes combination of location, luxury finishes, and unique features makes it a truly exceptional rental opportunity in New Edinburgh. (id:49063)
609 Triangle Street
Ottawa, Ontario
NO Rear Neighbors! This stunning Millwood model, built by Richcraft Homes in 2020, offers 6 bedrooms and 5 full baths spread across three floors. Enjoy a main floor bedroom with a full bath, and a fully finished basement with 9' ceilings.Backing onto an 8-acre community park, this home provides ample green space for the family to enjoy in the backyard. Its timeless design features a grand foyer anchored by a curved staircase. To one side, a cozy living room awaits, perfect for a piano salon, flowing seamlessly into a spacious formal dining room.On the opposite side of the foyer, behind the double garage, you'll find a convenient laundry and mudroom, a versatile bedroom/office, and an additional 3-piece bath. The rear of the home is open and airy, highlighted by a huge family room with soaring 2-story ceilings and large rear-facing windows. The breakfast area and gigantic kitchen boast upgraded full-height cabinetry, a beautiful backsplash, and high-end stainless steel appliances, including a GE Cafe gas range and Bosch counter-depth fridge, along with a walk-in pantry.The upper level features 4 generously sized bedrooms, each accommodating a king bed with easy access to bathrooms. The fully finished 9-foot basement includes a bedroom, a full bath with laundry, a gym area, a bar, and a home theatre system.This exquisite home is carpet-free, showcasing maple hardwood throughout the main and second floors. The fully landscaped backyard enhances the outdoor living experience.Enjoy an incredible location just steps from parks, the Trans-Canada Trail, and shopping and dining in Kanata South and the Hazeldean shopping strip. (id:49063)
1565 Lindsay Road
North Grenville, Ontario
Welcome to this spacious, beautifully maintained, custom-built raised brick bungalow offering over 3,100 sq. ft. of living space on a stunning 6.5-acre property surrounded by mature trees, gardens, and manicured lawns. Built with quality craftsmanship and attention to detail, this one-owner home provides both comfort and durability in a peaceful country setting just 5 minutes south of Kemptville with quick access to Highway 416. Inside, you'll find a spacious foyer with dual closets and a convenient half bath, with direct access to the backyard and oversized, insulated, heated double garage (23' x 22'). The bright, open-concept living and dining room features vaulted ceilings and a skylight that fills the space with natural light. The large eat-in kitchen offers solid oak cabinetry and opens to a deck overlooking the expansive backyard perfect for enjoying your morning coffee or entertaining outdoors. Three generously sized bedrooms and a full 4-piece bath with separate toilet and tub area complete the main level. The lower level includes a fourth bedroom, an extra-large family room, and a dedicated laundry/storage area, providing plenty of space for family living or a home office setup. Outdoors, enjoy summer days in the fully fenced 18' x 36' in-ground pool surrounded by an interlock patio. A massive 30' x 60' outbuilding with its own driveway offers ideal space for personal storage or hobbies, along with an additional 12' x 14' storage shed. This exceptional property combines peaceful country living with modern comfort and convenient access to all Kemptville amenities and just a short commute to Ottawa. (id:49063)
59 Baywood Drive
Ottawa, Ontario
Welcome to 59 Baywood Drive in Stittsville. This 4-bedroom 4-bath home, is located on a premium fenced in corner lot and a Covered front porch. Minutes from parks, schools, and most amenities. The home features hardwood and ceramic flooring on the main floor, a three-sided gas fireplace between the Kitchen, Eating Area and Family Room. 2 piece powder room and main laundry with a closet, great for storing your winter clothes or to build a small storage closet. Four Bedrooms on the second floor include a master bedroom with a walk in closet and a 5 piece ensuite which includes a separate toilet area, double sinks, soaker tub and walk in Shower. Bedroom #2 has 4 piece ensuite and walk in Closet, Bedroom #4 feature a walk in closet. The large eat-in kitchen boasts an oversized extended counter overlooking the eating area with views of the backyard with an inground pool. Full unfinished basement with a rough in for a bathroom, is waiting for your fresh ideas and design. This property has plenty of potential and is a great Family Home. (id:49063)
143 Raymond Luhta Crescent
Mcnab/braeside, Ontario
Nestled on an approx. 1.10-acre lot in Glasgow Ridge, this beautiful property offers a serene country setting while providing an easy commute to amenities. Outdoors, the covered porch opens to the landscaped yard framed by mature trees, creating a private & inviting area to relax and unwind within the surroundings. Above and beyond the stunning Mackie Features additional upgrades include an owned tankless hot water system, full-home backup Generac generator, outdoor surveillance cameras, app-controlled lighting & irrigation system for front and back yards, and a top-of-the-line water softener and UV system. The professionally finished lower level extends the living space for guests & family, featuring a generous recreation room with a wet bar / refreshment station, a 3-pc bathroom & a bonus room. The main living area features an open concept layout filled with natural light. It is accented by recessed lighting, transom windows, smooth ceilings, custom window treatments & upgraded hwd floors throughout the main level. A two-toned kitchen showcases upgrades of an elegant herringbone backsplash, quartz countertops, SS appliances & a centre island that serves as a natural gathering spot. The space flows seamlessly into the dining room and a welcoming great room, where a fireplace creates a warm focal point. From here, the great room opens onto a covered porch with a gas line for BBQs, offering an effortless connection to the outdoors. The primary bd includes a walk-in closet & a luxurious 5-pc ensuite, while two secondary bds share a thoughtfully designed Jack-and-Jill family bathroom. The main floor also offers a bright & inviting office overlooking the front yard, perfect for work, study, or creative pursuits. Additional features include a powder room & a spacious laundry room/family entrance with a built-in entryway mudroom storage and seating area, and interior access to the 3-car garage. This home also continues to be covered under the Tarion warranty. (id:49063)

