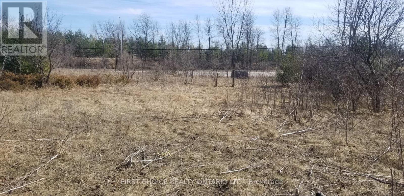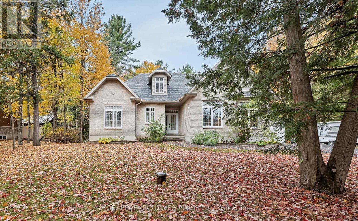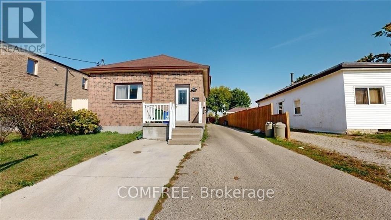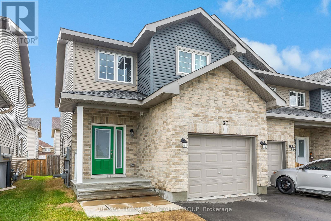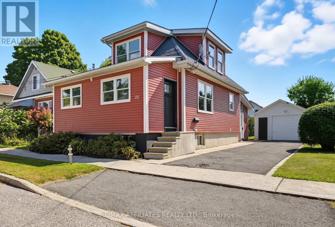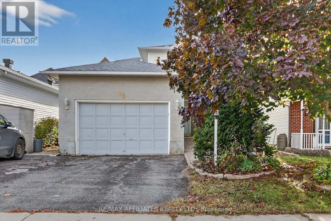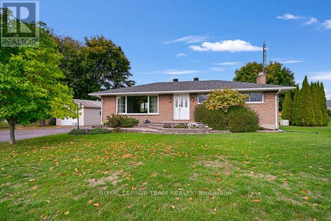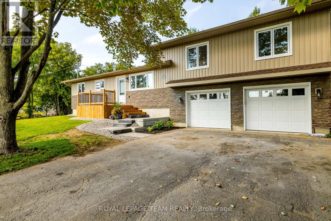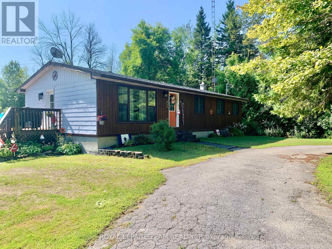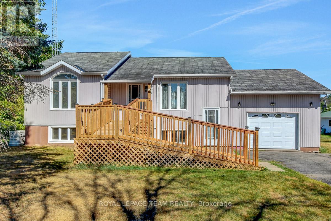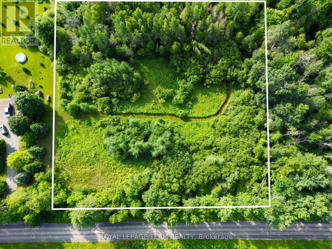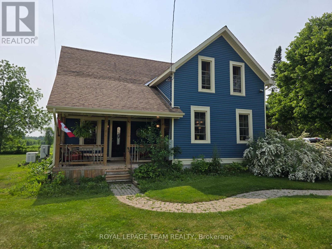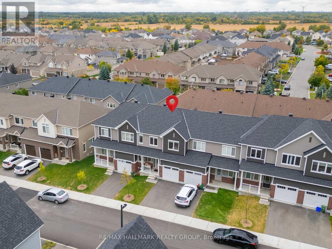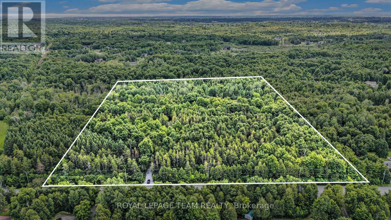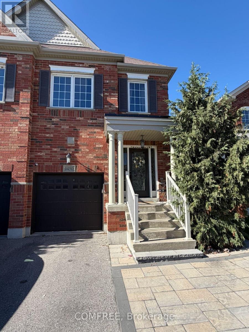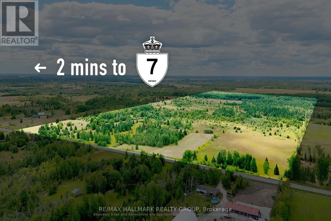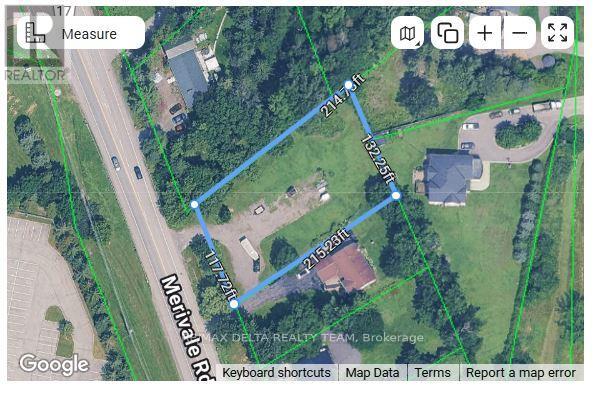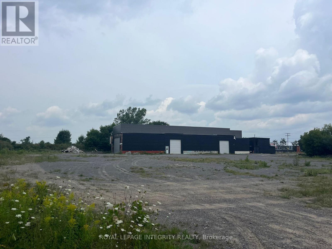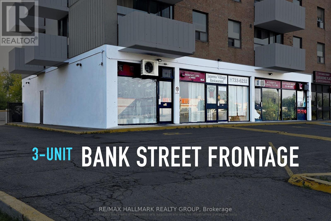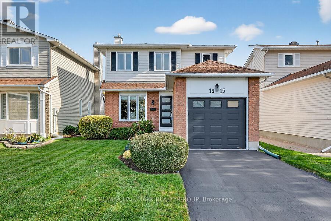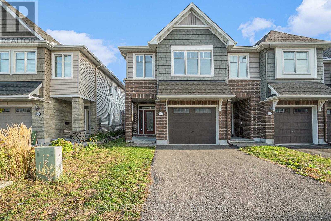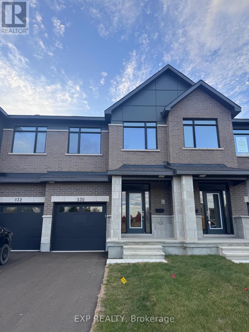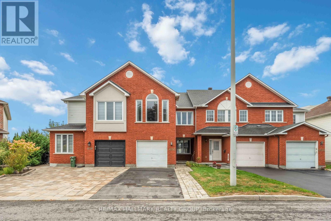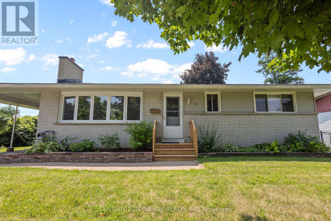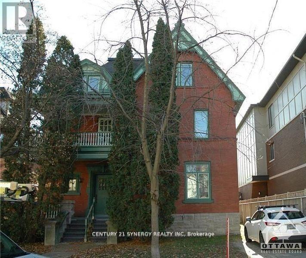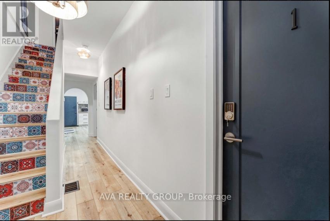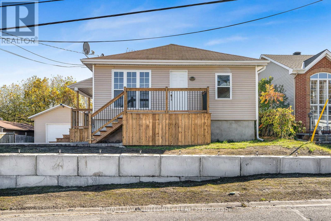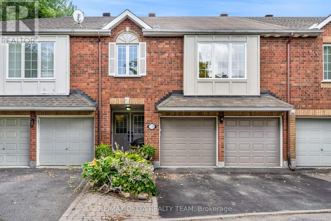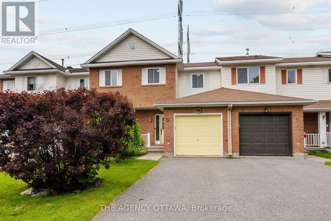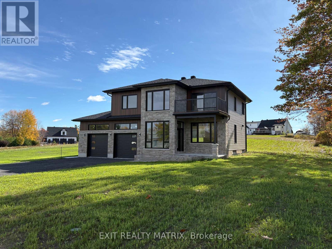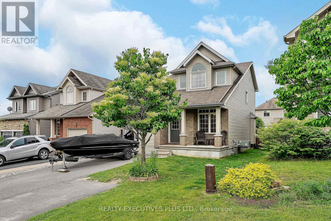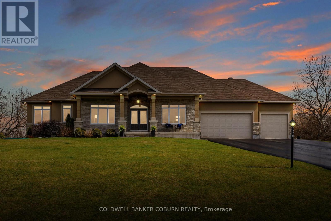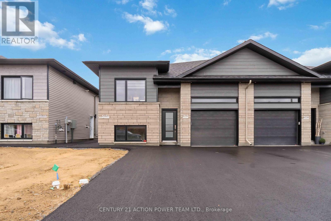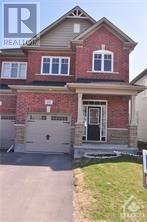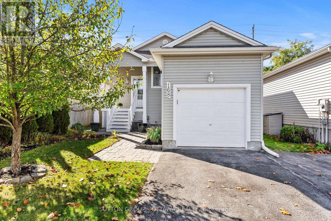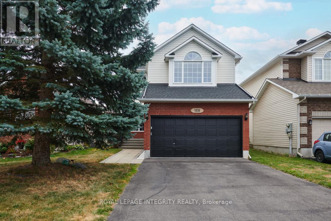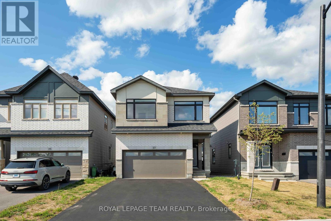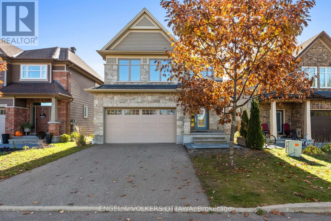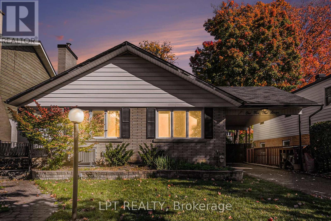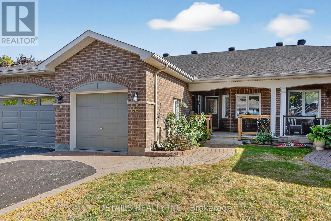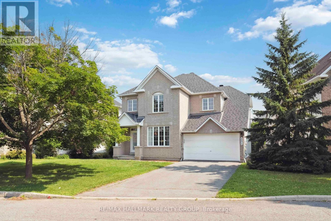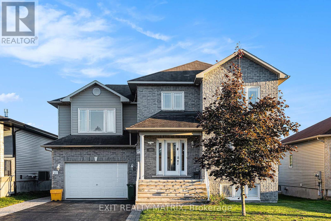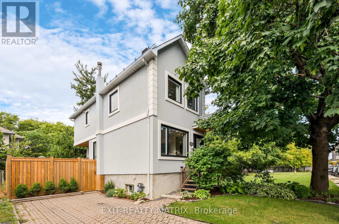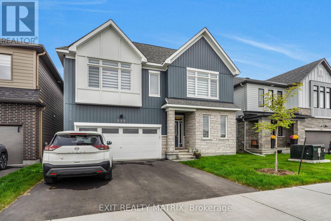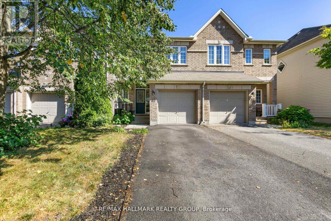229 Norris Road
Tay Valley, Ontario
Located just 5 km west of the historic and picturesque town of Perth, this expansive 27.5-acre rural/residential lot on Norris Road offers the perfect blend of privacy, natural beauty, and accessibility. With hydro already available this property is well-positioned for future development, whether you're envisioning a full-time residence, a country retreat, or a hobby farm. A cleared building site is ready for your dream home, surrounded by a peaceful landscape that includes a beautiful mix of hardwood and softwood trees, striking granite boulders, and a serene pond that becomes a charming skating rink in the winter months. The property also comes equipped with several valuable features including a shed with hydro, a dug well, and a Phase 2 grey water system already installed - offering a great head start for your building plans. While you'll enjoy the peace and tranquility of rural living, you're still just minutes from the vibrant community of Perth, known for its excellent schools, top-tier hospital, local shops, diverse restaurants, and active cultural and recreational and Arts scene. Outdoor enthusiasts will be especially drawn to the area's abundant lakes, extensive trails, and nearby parks that provide endless opportunities for hiking, boating, fishing, and year-round exploration. Regularly ranked as one of the best retirement towns in Canada - and widely regarded as one of its prettiest - Perth is a welcoming and thriving community that offers small-town charm with big-city amenities. Whether you're looking to build your forever home or invest in a beautiful slice of Eastern Ontario, this rare and scenic property is a must-see. Buyer to verify future uses for the back of the property on Highway 7 and development potentials. Tiny home will be removed before Closing. Please do not walk without a Realtor. (id:49063)
2660 Dubois Street
Clarence-Rockland, Ontario
Welcome to this beautiful 3-bedroom bungalow nestled in a desirable executive enclave just minutes from Rockland. Perfectly positioned on over three-quarters of an acre, this quality-built home offers an exceptional blend of privacy, comfort, and timeless craftsmanship. Step inside to discover a bright, open layout featuring 9-foot ceilings and elegant hardwood and ceramic flooring throughout the main living areas. The spacious kitchen and inviting living room create a warm and welcoming atmosphere, highlighted by large windows that fill the home with natural light and offer peaceful views of the private, wooded backyard. The formal dining room, currently used as an office, provides flexibility to suit your lifestyle. The lower level expands your living space with a generous family room and a modern three-piece bathroom ideal for movie nights, entertaining guests, or relaxing with family. Step outside to a stunning two-tier deck complete with a gazebo area, perfect for outdoor dining or enjoying quiet evenings surrounded by nature.Built with exceptional attention to detail, this home features 2x8 framing with an impressive R3000 insulation rating, insulated interior walls with solid-core doors for superior soundproofing, and a 10-foot foundation offering high basement ceilings. Recent updates include roof shingles replaced in 2021 with a 50-year lifetime rating and covered eavestroughs. A 200-amp electrical service with a GenerLink adapter adds peace of mind and convenience.If you've been searching for a home that combines quality construction, serene surroundings, and everyday comfort, look no further-this property has it all. Book your private showing today and experience the lifestyle this exceptional home has to offer. (id:49063)
184 Simcoe Street
London East, Ontario
Turnkey fourplex generating approximately $5,500 in gross monthly income, or about $66,000 annually. After mortgage, insurance, and utilities, the property maintains a net positive cash flow, offering an estimated return of over 7%. The building includes four fully renovated units, each with its own kitchen and bath. Unit #1 rents for $1,750/month and features 2 bedrooms, a living room, kitchen, and bath. Unit #2 rents for $1,050/month, Unit #3 for $1,332.50/month, and Unit #4 for $1,230/month - each with 1 bedroom, kitchen, and bath. Coin laundry adds an additional $150/month. This solid brick building sits on a deep lot with over 5 parking spaces and zoning potential for rear parking. It includes 5 total bedrooms, 4 full bathrooms, and 4 kitchens, with 4 separate hydro meters. Additional features include baseboard electric heating in all units, a coin-operated washer and dryer, and a dedicated storage and utility room. The property is fully tenanted and ready for immediate cash flow. (id:49063)
90 Vimy Ridge Crescent
Arnprior, Ontario
Exceptional investment opportunity in Arnprior's desirable Campbellbrook Village! This bright and spacious end-unit 3 bedroom, 2.5 bathroom townhouse is currently tenanted with a lease in place until Summer 2026, offering immediate rental income and peace of mind with an excellent tenant already in place. Investors will appreciate the low-maintenance design and strong appeal to future renters, while end-users can plan ahead knowing this home is well cared for and located in a thriving community. The open-concept main floor is designed for modern living, featuring durable laminate flooring, plenty of pot lighting, and a stylish kitchen with stainless steel appliances, large island with breakfast bar, and a walk-in pantry for extra storage. The dining area flows seamlessly into the living room, creating an inviting space for everyday living or entertaining. Upstairs, the spacious primary suite includes a walk-in closet and a bright private ensuite bathroom. Two additional well-sized bedrooms, a full bathroom, and convenient second-floor laundry add to the functionality of this layout. The unfinished basement offers plenty of room for storage or future finishing potential. Campbellbrook Village is one of Arnprior's most popular neighbourhoods, known for its proximity to schools, parks, shopping, trails, recreation facilities, and quick access to Highway 417 making the commute to Kanata and Ottawa easy while still enjoying the charm of small-town living. Arnprior continues to grow as a sought-after community with a strong rental market, making this property an excellent long-term investment. Please note: photos were taken prior to the current tenancy. The home has been well maintained and remains in excellent condition. (id:49063)
10 Alvin Street
Perth, Ontario
Whether you're looking for a single-family residence or need space for a nanny suite, this versatile home has you covered. Tucked away on a quiet, mature street in the heart of Perth, you'll enjoy the convenience of being just a short walk to all local amenities. Major updates offer peace of mind, including a brand-new furnace and A/C (2024), plus updated roof and windows (2017)meaning the big-ticket items are already taken care of. Inside, the home features a main-floor primary suite with ensuite, perfect for those seeking single-level living. Upstairs, you'll find two additional bedrooms, offering space for family, guests, or a home office. The exterior offers plenty of perks too: parking for two vehicles, a detached garage ideal for storage or hobbies, and a generous backyard ready for your personal touch. Whether you're a first-time homebuyer, downsizer, or someone looking for a property with potential this home is calling your name! (id:49063)
85 Alon Street
Ottawa, Ontario
Welcome to this lovely 3 bedroom, 2.5 bath family home in Stittsville. The main floor is bright and spacious, features hardwood in the living room, dining room and family room, with an eat in kitchen. The home has been freshly painted. Main floor laundry/mudroom. The large primary bedroom has a walk in closet and an en-suite. The secondary bedrooms are bright and have double closets. The lower level is fully finished, with a large open space. Some photos virtually staged. The oversized single garage has space for your vehicle and toys! The driveway paved for two cars. The yard has a deck and wiring for a hot tub. This family home is situated in desirable Bryanston Gate, which has a terrific neighbourhood park. Book your private showing today. This is a great place to call home! (id:49063)
2214 County 2 Road
Edwardsburgh/cardinal, Ontario
Absolutely lovely country living in a clean and updated brick bungalow. From your kitchen sink enjoy fields of corn as far as the eye can see, and cattle grazing. Close to all major transportation, including the International Bridge. One hour to Ottawa via Hwy 416. Partial River views, near parks, boat launches, and all the Seaway offers. Close to Convenience Store and Gas Mart. Open and renovated kitchen with island, all appliances included . Gleaming hardwood throughout with ceramic accents. 2 large bedrooms. One full bath with whirlpool tub, corner shower, vanity, sink, and the main floor laundry. Basement has one bedroom with natural light , and closets, beautiful ceramic flooring. 2 large Utility rooms. Generous and Warm Family Room, has raised gas stove. Linen closet, entry closet. Security lock. Remote Garage Door on the 16' by 30', steel roofed, one car garage. Clothesline deck and water gather back of garage. Nicely landscaped with interlocking on walkways, flowering shrubs, and raised gardens. New roof 2023, Windows 2015, Furnace and Stove 2017. Generac. All other upgrades found in Documents. 24 Hour Irrevocable. (id:49063)
206 River View Lane
North Grenville, Ontario
Beautifully Updated 3-Bed, 2-Bath Sidesplit on the Edge of Kemptville. This fully updated 3-bedroom, 2-bath sidesplit offers the perfect blend of modern comfort and quiet country living all just minutes from the heart of Kemptville. Located on a peaceful road with no neighbours across the street, this home delivers privacy, style, and serious curb appeal.Step onto the brand-new front and back decks and into a carpet-free interior featuring stylish large-format tiles in the kitchen, a spacious walk-in pantry, and an open layout perfect for everyday living and entertaining. The upper-level living area is bright and generously sized, offering an ideal gathering space for family and friends.The primary bedroom includes a show-stopping ensuite with heated floors a true touch of luxury. Main floor laundry adds to the home's convenience, and indoor access to the double-car garage makes life even easier.Whether you're relaxing on the back deck, cooking in the modern kitchen, or enjoying the comfort of your stunning ensuite, this home has true wow factor throughout. With all the updates already done, its a perfect place to call home. (id:49063)
690 Limerick Road
North Grenville, Ontario
A Rare Gem Beside Limerick Forest! Located next to the highly desirable Limerick Forest, this exceptional property offers direct access to endless trails perfect for hiking, dirt biking, hunting, fishing, or simply exploring the outdoors. This turn-key home is move-in ready and designed for both comfort and entertainment. Step outside to your own backyard oasis featuring a beautiful inground pool, complete with a covered seating area and a spacious wraparound deck. Whether you're sunbathing, dining, barbecuing, or enjoying a cozy evening by an outdoor fireplace, there's a perfect space for every moment. Inside, the home features three bedrooms, a bright kitchen with an eat-in area and fireplace, and a spacious living room with a large picture window. The finished basement includes an additional bedroom and a generous family room ideal for guests or extra living space. Nestled on a private, tree-lined lot, this property also boasts a fully functional mechanics garage with three bays, two hoists/lifts, and more many items negotiable with the sale. Garage is fully insulated and heating system. Don't miss your chance to own this unique property in a truly special location (id:49063)
8055 County Rd. 44 Road
Edwardsburgh/cardinal, Ontario
Welcome to 8055 County Road 44 a versatile and spacious detached home perfect for multi-generational families or those seeking flexible living arrangements. The main level features 2 bedrooms and 1.5 bathrooms, an open-concept kitchen and living area, plus a cozy sunroom. The semi-finished basement offers even more potential with a separate 1-bedroom suite, full bathroom, and a walkout basement. It's just waiting for your choice of flooring to complete the space! Complete with a generac generator in case of power outages. Attached 1 car garage with inside entry to the main level as well as a 20 x 30ft detached workshop. Lower level entry is separate from main level. Enjoy the backyard, perfect for gatherings, gardening, or simply soaking in the peaceful surroundings. Located less than an hour from Ottawa. (id:49063)
2630 Mcmullen Road N
Ottawa, Ontario
Discover this beautiful gem 2.06 acres of rural potential at 2630 McMullen Road, zoned RU and offering privacy, flexibility, and natural beauty just minutes outside Kemptville. This vacant land parcel includes a private well on site and is surrounded by mature trees and residential countryside. A small portion is already cleared of trees. Whether you're envisioning a peaceful retreat, hobby farm, or future home build, this property offers a rare opportunity in a sought-after rural location. Property is not currently serviced and all plans are to be approved by the municipality. Seller has spoken to municipality whom verbally shared that a home with a minimum of 1547 SqFt would be allowed and that Hydro is available from the road. Buyers are responsible to complete their own due diligence. Please note: Buyers must have representation present when visiting the property. Do not walk the land without a confirmed appointment. There are markers to show approximate lot lines. (id:49063)
52 Main Street
Merrickville-Wolford, Ontario
52 Main Street, Easton's Corners - Immaculate Country Home with all the Modern Comforts! Pride of ownership shines through every inch of this beautifully maintained 3-bedroom, 2-bathroom home in the heart of the friendly hamlet of Eastons Corners. This carpet-free gem is truly move-in ready, everything has been done for you! Step inside to find warm wood cabinetry, ceramic tile and rich hardwood flooring throughout the main living areas. The updated kitchen boasts high-end appliances, including a gas stove, modern black countertops, and a stylish backsplash that perfectly complements the farmhouse charm. A bright and inviting dining room with built-ins and deep window sills perfect for your favorite houseplants sits just off the kitchen. Enjoy a cozy yet spacious living room that opens through patio doors to your private deck and hot tub, an ideal spot to soak in the incredible views of orchards and open fields, with no rear neighbors in sight. The main floor also features a full bathroom with a stunning clawfoot soaker tub and separate shower, along with a bright laundry room for ultimate convenience. Upstairs, you'll find three generous bedrooms, each easily fitting a queen-size bed and showcasing thoughtful touches like shiplap accents that add a touch of rustic charm. Additional upgrades; new septic system, newer windows and doors, new siding and eavestrough, a new high-efficiency furnace & heat pump, a newer roof, a new front and rear deck with a built-in hot tub, a new water softener, and new appliances. Outside, interlock walkways surround the home, leading to a spacious 4-car garage with ample storage and a charming greenhouse for all your green thumb activities. The double-wide driveway adds even more functionality. Located on a quiet street in a welcoming community, with a baseball diamond and park just steps away, this home is truly a 10/10! Generac 18kW standby generator to power the entire property, there is nothing to be done - just move in and enjoy! (id:49063)
351 Falsetto Street
Ottawa, Ontario
Built in 2024, this spacious 4-bedroom, 3.5-bath townhome offers 2,138 sq. ft. of finished living space with a rare 25 ft wide frontage and a bright walkout basement featuring large windows, walk-out door accessing the backyard, bedroom, and full bathroom. This layout gives you the option to have 2 separate units for extra rental income from the basement. Upstairs you'll find three generously sized bedrooms, including a primary suite with a walk-in closet and a private 3-piece ensuite. The home backs onto lower level neighbours for added views and privacy, while the front faces single detached homes with less traffic. Featuring brand new high-end appliances, hardwood flooring on the main level, 9' smooth ceilings on Main floor with modern pot lights , and quartz kitchen countertops with premium backsplash, this home is move in ready, with the full furniture available to be included. Situated in the highly sought after Chapel Hill South community, you'll enjoy a premium location just 15 minutes from the heart of Downtown Ottawa. (id:49063)
8014 Parkway Road
Ottawa, Ontario
Escape the hustle without straying too far! This picturesque 26-acre building lot offers the best of both worlds - tranquility and convenience. Just a short drive from the city, this expansive parcel provides ample room for your dream home, hobby farm, or future development. Whether you're envisioning a peaceful country retreat or planning something more ambitious, this lot is a blank canvas with endless potential. Zoned for rural use provides a long list of options, whether residential, agricultural or so much more! There is plenty of space to play, grow, and build, which is a rare find so close to urban comforts, situated on the edge of Greely. With approximately 828 feet of frontage and 1305 feet of depth, the property has a culvert, entrance and laneway already installed, plus a large clearing that is ready to be built on. Only 10 minutes to the Ottawa International Airport, or 25 minutes to downtown. Build your dream home on the edge of the city, with all the conveniences of city life plus peacefulness and privacy of living in the country! PROPERTY IS UNDER SURVEILLANCE. BUYERS NOT PERMITTED TO WALK THE PROPERTY WITHOUT AN APPOINTMENT (id:49063)
1450 Rennie Street
Oshawa, Ontario
Rarely offered large semi-detached home built by Great Gulf, featuring nearly 1,900 sq ft plus a finished basement. Hardwood flooring on the main and second levels, with laminate in the basement. Functional layout with a formal dining room and an open-concept kitchen and family room with walk-out to deck. Upgraded kitchen with quartz countertops and pot lights throughout the main floor and basement. Finished basement includes multiple spacious areas, a 3-piece bath, storage room, and cold cellar. Primary bedroom features two walk-in closets and a 4-piece ensuite with a soaker tub and separate shower. Three additional good-sized bedrooms plus a walk-in linen closet complete the upper level. (id:49063)
00 Upper Dwyer Hill Road
Ottawa, Ontario
Located on Upper Dwyer Hill Rd in rural west Ottawa, this expansive 200-acre parcel offers a compelling blend of natural beauty, usable space, and long-term potential. With dry, mostly open terrain, year-round road access with hydro at the lot line, and 50 acres of mature red and white pine, the property is well-positioned for a variety of end uses. Currently used for equestrian trails, its ideal for those seeking land for recreation, farming, or the opportunity to build their forever home in a peaceful, private setting. In addition, the parcel presents potential for severance creating an option to offset future carrying costs through resale while retaining ample space for personal use. Located just 10 minutes from Stittsville, Kanata, Carleton Place, and Almonte, with convenient access to major highways, the site offers strong lifestyle and investment appeal. It also benefits from proximity to high-voltage transmission lines, presenting potential for renewable energy development. Zoned RU (Rural Countryside) with a wide range of permitted uses, this is a rare opportunity to secure versatile rural land in a steadily growing corridor. Brochure link can be found under Property Summary. (id:49063)
00 Upper Dwyer Hill Road
Ottawa, Ontario
Located on Upper Dwyer Hill Rd in rural west Ottawa, this expansive 200-acre parcel offers a compelling blend of natural beauty, usable space, and long-term potential. With dry, mostly open terrain, year-round road access with hydro at the lot line, and 50 acres of mature red and white pine, the property is well-positioned for a variety of end uses. Currently used for equestrian trails, its ideal for those seeking land for recreation, farming, or the opportunity to build their forever home in a peaceful, private setting. In addition, the parcel presents potential for severance creating an option to offset future carrying costs through resale while retaining ample space for personal use. Located just 10 minutes from Stittsville, Kanata, Carleton Place, and Almonte, with convenient access to major highways, the site offers strong lifestyle and investment appeal. It also benefits from proximity to high-voltage transmission lines, presenting potential for renewable energy development. Zoned RU (Rural Countryside) with a wide range of permitted uses, this is a rare opportunity to secure versatile rural land in a steadily growing corridor. Brochure link can be found under Property Summary. (id:49063)
2965 Merivale Road
Ottawa, Ontario
Don't wait - opportunities like this rarely come up within the city limits. It's time to build your dream home in the location you truly want to live in! This ready-to-build 0.6-acre flat lot is perfectly situated just 5 minutes from the Ottawa International Airport, Fallowfield VIA Rail Station, and all the conveniences of Barrhaven and Riverside South. A bonus - it's right across from the RCMP headquarters, New Buisiness park offering both prestige and security.Build your dream home with confidence using the city-approved building plans included in the sale, or take advantage of the provided tools and reports to design your own masterpiece. City sewer infrastructure runs along Merivale Road, ready for easy hookup. (id:49063)
3009 Carp Road
Ottawa, Ontario
Prime 2.0-acre parcel with dual road access from both Carp Road and McGee Side Road. The lot is fully gravelled and zoned RC6, offering a range of permitted uses (see attached zoning by-law for details). Existing structure on the property can be removed or restamped by an engineer. A great opportunity in a strategic location. (id:49063)
101-103 - 2019 Bank Street
Ottawa, Ontario
Corner retail investment on Ottawa's Bank Street: three connected ground-floor commercial condo units totaling 1,416 sq. ft. with prominent corner exposure, open retail floorplan, broad storefront glazing, and dedicated sign boxes above each unit; on-site customer parking and a professionally managed condo setting support efficient operations and predictable carrying costs. Minutes to South Keys Shopping Centre and the Heron Bank retail corridor high-traffic destinations anchored by national brands (Walmart/Best Buy; Home Depot/Canadian Tire)with steady demand from Greenboro, Blossom Park, South Keys and Alta Vista, plus commuter flows via Hunt Club Road and Airport Parkway and established transit along Bank Street. The property is leased, generating stable annual income of approximately $47,500 net, with a two-year renewal option positioning this asset for durable cash flow today and sensible upside at rollover. (id:49063)
1915 Orchardview Avenue
Ottawa, Ontario
Welcome to 1915 Orchardview Avenue, a pristine, move-in-ready home ideally located in the heart of Orléans. Perfectly situated near schools, shopping, community centres, gyms, libraries, and churches, this beautifully maintained property offers exceptional comfort and convenience. Freshly painted throughout, the home showcases numerous updates, including the roof (2010, 40 years shingles), doors (2018), windows (2021), furnace and air conditioning (2015), and renovated kitchen and bathrooms. The functional floor plan features a bright living room with a large picture window, a spacious dining area with easy access to the kitchen, and an upper level that includes a generous primary bedroom with his and hers closets and a remodeled three-piece ensuite. Two additional well-sized bedrooms and a modern four-piece main bathroom complete the second floor. The lower level offers a versatile recreation room, laundry area, and ample space for storage or a workshop. Outside, enjoy a manicured lawn, fully landscaped front and side yards, and a large, fully fenced backyard complete with a patio, above-ground pool (with newer liner), and storage shed. Lovingly cared for by the same owner for over 30 years, this home exudes pride of ownership and is set in a quiet, friendly neighbourhood. Don't miss your opportunity to make this exceptional property your new home. (id:49063)
554 Jackdaw Avenue
Ottawa, Ontario
Welcome to 554 Jackdaw. This end-unit townhome with no rear neighbours is sure to capture your heart. Nestled in the highly desirable half moon bay neighbourhood, this home boasts a beautiful modern open concept layout on the main floor perfect for both relaxing and entertaining. The kitchen is fitted with a granite countertop kitchen island and a walk in pantry. A chef's delight. On the second floor is a loft, a spacious en-suite Master bedroom and 2 additional rooms. Enjoy the privacy of no rear neighbours. With no rear neighbors, the backyard offers a peaceful retreat where you can relax, entertain or simply enjoy the fresh air. In the basement, a huge family room and storage area awaits you.. Book a showing today and don't miss the chance to own this beauty (id:49063)
130 Sencha Terrace
Ottawa, Ontario
Welcome to this stunning BRAND NEW 3-bedroom luxury townhome located in the neighbourhood of Barrhaven's Heritage Park. With 9ft ceilings on the main floor, this home showcases high-end finishes throughout, including upgraded hardwood flooring on the main level, smooth ceilings, pot lights, and a large window at the back of the house to allow loads of natural light to flow into the home. With the modern linear electric fireplace, there is added warmth to the space for winter days or nights. The open kitchen features upgraded quartz countertops, sleek tile backsplash, brand-new luxury stainless steel appliances, and a large island with an extended breakfast bar. For added convenience and organization, cabinets are abundant for storage. On the second level, you'll find a generously sized primary bedroom, complete with a walk-in closet and a luxury primary ensuite with a double-sink vanity, quartz countertops, a walk-in shower, and built-in linen storage. All bathrooms feature upgraded tile floors and upgraded quartz countertops for a consistent, high-end look. The stairs to the basement will take you to a large, finished family room, providing ample extra living space for movies, games, or quiet relaxation. Added features include central air conditioning, a humidifier on the furnace, and an HRV system for year-round comfort. Ideally located near schools, shopping, and transit, this home offers a lovely blend of style and comfort. (id:49063)
32 Crownridge Drive
Ottawa, Ontario
Welcome to this 1800 sq ft freehold townhome featuring hardwood flooring on the main level and a bright kitchen overlooking the landscaped backyard with mature gardens and a deck perfect for relaxing or entertaining. The finished basement offers extra living space with plush carpeting and a gas fireplace, perfect for a family room or home office. Upstairs features 3 spacious bedrooms, including a generous primary suite with a walk-in closet and a 4-piece ensuite bathroom. Situated in a family-friendly neighborhood, this home is close to both French and English schools, beautiful parks, public transit, entertainment, and all major amenities. This move-in-ready home is perfect for families, first-time buyers, or investors. The plumbing system has been updated, replacing Poly B with PEX piping 2025, Portions of the Interior Repainted 2025, Hardwood 2018, Furnace, AC & Windows 2012, Roof 2013, Fireplace 2019 (id:49063)
4656 Ogilvie Walk Crescent
Ottawa, Ontario
Welcome to 4656 Ogilvie Walk Crescent, a bright and spacious townhouse in a convenient east-end location just steps from the LRT. The main floor features large south-facing windows that fill the space with natural light and an open layout that's perfect for everyday living.Upstairs offers three bedrooms with hardwood throughout, including a primary suite with a 4-piece ensuite. A cozy family room with a gas fireplace adds extra space to unwind and enjoy time with family.The finished basement features high ceilings and plenty of room for a home office, gym, or play area. Outside, a private backyard with a small deck is perfect for relaxing or summer barbecues.An attached garage with inside access makes coming and going easy, especially in the winter. Close to restaurants, shopping, grocery stores, and more - this home offers both comfort and convenience in one. (id:49063)
20 Parkside Crescent
Ottawa, Ontario
Welcome to 20 Parkside Crescent Your Perfect Bungalow Retreat! Nestled on a quiet crescent with no rear neighbours, this charming 3-bedroom, 2-bathroom bungalow offers the perfect blend of comfort and privacy. The main level features a bright, open-concept living and dining space filled with natural light, a kitchen with plenty of storage, and three well-sized bedrooms.The fully finished lower level offers a spacious family room, a second full bathroom, and additional versatile space perfect for a home office, gym, or guest suite. Step outside to your private backyard oasis, where mature trees and no rear neighbours provide ultimate tranquility for relaxing or entertaining. Located in a desirable neighbourhood close to parks, schools, and all amenities, this home is ideal for families, down-sizers, or anyone seeking single-level living without compromise. Don't miss your chance to call 20 Parkside Crescent home! (id:49063)
1a - 458 Maclaren Street
Ottawa, Ontario
Charming Renovated Apartment in Historic Victorian Home Zoned Residential & Commercial. Welcome to this beautifully renovated unit nestled in a classic Victorian home, where historic charm meets modern convenience. Thoughtfully restored, the apartment features upscale finishes while preserving key heritage details like exposed brick and original architectural mouldings. The living space is bright and inviting, with high ceilings, hardwood floors throughout, and elegant lighting fixtures. The modern galley kitchen offers full-size stainless steel appliances, including a dishwasher and over-the-range microwave, paired with sleek quartz countertops and timeless cabinetry. This spacious layout includes two bedrooms, plus a versatile lower-level setup ideal for remote professionals featuring a generous office space and an additional den that could double as a guest room, studio, or storage.The renovated bathroom features a modern vanity, polished chrome finishes, and a deep soaker tub with large-format porcelain tile surround for a clean, contemporary look. Additional highlights include: In-building washer & dryer (shared in main lobby) Optional outdoor parking. Zoned for both residential and commercial use perfect for a home-based business or studio. Situated in the heart of Centretown, this unique property offers proximity to Bank Street amenities, public transit, and parks ideal for those seeking a blend of historic ambiance and urban accessibility. Inquire today for a private tour. Available October 1, 2025. (id:49063)
237 Nepean Street
Ottawa, Ontario
Flooring: Mixed, Free-standing one-and-a-half-story house in Centertown. With over 300k of renovations, the property was transformed into 5 independent 4-star bed and breakfast units. Great location, close to all amenities, 5 blocks away from the downtown core, with good restaurants within walking distance. Every suite features a three-piece bathroom, a beautiful dining room, and a kitchen. The property features a parking lot accommodating up to 7 spaces. Take advantage of this unique sale opportunity while it is still available.There is an existing lease which will be mature on July 1st,2027. (id:49063)
2053 Catherine Street
Clarence-Rockland, Ontario
Welcome to 2053 Catherine Street, Rockland. Step into this beautifully updated 2-bedroom bungalow that's truly move-in ready! Set on a spacious lot in a prime Rockland location, this home offers comfort, style, and practicality, all within minutes of highway access, shopping, and schools. Inside, you'll find a bright and inviting layout featuring new flooring throughout, fresh updates, and a warm, modern feel. The kitchen and living areas are perfect for both everyday living and entertaining guests. The partially finished basement (lower ceilings) adds valuable extra space for a family room, gym, or hobby area, ready for your personal touch. Outside, you'll love the two brand new decks, ideal for summer barbecues or morning coffee, plus brand new stamped concrete and a new retaining wall that adds curb appeal and low-maintenance style. The large detached garage offers plenty of room for vehicles, tools, or a workshop. The perfect spot for the handyman, contractor or car lovers. This home combines modern updates with small-town charm, making it a fantastic opportunity for first-time buyers, downsizers, or anyone looking for a peaceful place to call home. Come see for yourself why 2053 Catherine Street is the perfect blend of comfort, space, and convenience. Book your private showing today! (id:49063)
116 Gladeview Private
Ottawa, Ontario
Superb Location for this Stunning home with tons of natural light! Grand entrance with access to the garage is ideal. The open concept floor plan is ideal for entertaining with beautiful kitchen, granite counters, breakfast bar overlooking the dining/Living room, gas fireplace and 2 story ceilings . Sun filled primary suite has a walk in wardrobe ,w/ 4pc ensuite w/ soaker tub and separate shower. Upper level loft is ideal for a home office or reading nook. Bright finished lower level with above grade windows comes with a second bedroom, 4pc Bathroom, cozy family room with gas fireplace , separate laundry room and additional storage. West facing backyard comes with a 2 tiered deck and virtually maintenance free. 2 car garage . (id:49063)
55 Springcreek Crescent
Ottawa, Ontario
Welcome to 55 Springcreek Crescent backing onto walking trails, designed for everyday comfort. Ideally located on a quiet crescent in Bridlewood with no rear neighbors, this inviting townhome offers a perfect mix of warmth, style, and functionality. The main floor features hardwood flooring, an open-concept layout, and a stunning tiled fireplace that adds a touch of elegance to the living space. The dining area opens to the backyard and connects you directly to a walking trail network, perfect for enjoying the outdoors right from your doorstep. Upstairs, you'll find hardwood floors throughout, a spacious primary bedroom, two additional bedrooms, and a full bathroom. The finished basement provides even more living space with a cozy family room, laundry area, and ample storage. Thoughtful updates include windows (2019) with 20-year transferable warranty, furnace and A/C (2014), and roof (2013) offering lasting peace of mind. Don't miss this fantastic opportunity book your showing today! (id:49063)
170 Gascon Street E
Alfred And Plantagenet, Ontario
Welcome to your dream home! Located 1.9km away from the Lefaivre marina, this stunning custom-built residence, completed in 2024, offers sweeping views of the Ottawa River and an exceptional blend of elegance and functionality. Every detail has been carefully considered to deliver a luxurious, comfortable, and stylish living experience. Step into a bright and airy open-concept main floor featuring high ceilings, modern pot lighting, and a sleek kitchen with quartz countertops-ideal for both entertaining and everyday life. The spacious laundry room is conveniently located on the main level for added ease. The oversized double garage provides plenty of space for vehicles and extra storage, enhancing the home's practicality. Upstairs, you'll find three generously sized bedrooms, including a remarkable primary suite with a private river-view balcony, a walk-in closet, and a lavish 6-piece ensuite complete with a soaker tub, double vanity, and large glass shower. From the breathtaking views to the high-end finishes, this one-of-a-kind home is move-in ready and waiting to impress its new owners. (200 amp service, new septic, on city water) (id:49063)
341 Jasper Crescent
Clarence-Rockland, Ontario
Welcome to this well-maintained, original-owner home offering 1,615 sq.ft. of comfortable living space above grade, plus an additional 763 sq.ft. basement with a finished family room and 4th bedroom. The main floor features 9-foot ceilings and beautiful hardwood flooring in the open concept living and dining area. The bright kitchen includes a breakfast nook that overlooks the living room and backyard perfect for everyday family living. Upstairs, you'll find three generously sized bedrooms. The primary suite includes a walk-in closet and a private 3-piece ensuite. For added convenience, the laundry area is also located on the second floor.The finished basement offers a spacious family room, a fourth bedroom, and plenty of room for relaxation or entertaining. One standout feature is the converted portion of the garage, now a large mud room ideal for a busy family lifestyle. (This space can easily be converted back to its original garage use if desired.) Outside, enjoy a fully fenced yard with a good-sized deck, perfect for summer BBQs and entertaining family and friends. (id:49063)
270 West Lake Circle
Ottawa, Ontario
Welcome to this stunning custom-built home with 4,500 sq ft of living space, offered by the original owners and nestled in the prestigious West Lake Estates. With exclusive access to the tranquil communal lake, this home offers the perfect blend of elegance, functionality, and comfort. From the moment you step into the bright and airy foyer, you're greeted by timeless architectural details including arched doorways, rich maple hardwood floors, and an exquisite empire coffered ceiling. The heart of the home is the chef's kitchen, featuring quartzite countertops, sleek maple cabinetry with abundant storage, a professional-grade Frigidaire thermal refrigerator, and a convenient walk-in butler's pantry that connects seamlessly to the formal dining room complete with water views and a recessed ceiling for added sophistication. The primary suite offers a peaceful retreat with a generous walk-in closet and a luxurious 5-piece ensuite, including dual vanities, a soaker tub, and a glass walk-in shower. Two additional main-floor bedrooms boast picturesque lake views and share a stylish Jack-and-Jill bathroom with double sinks. Practicality meets beauty with a large mud/laundry room and a charming screened-in porch, perfect for quiet mornings or entertaining. Expansive back windows flood the living spaces with natural light and open to a sprawling deck, ideal for hosting under the open sky. The lower level is a haven for relaxation and entertainment, featuring warm maple floors with in-floor heating, a spacious billiards room, and a cozy theatre room. A fourth bedroom with a walk-in closet and rough-in for a bathroom provides additional flexibility. Ample storage rooms, a massive cold storage, and direct garage access complete the lower level. This impeccably maintained home combines elegance and efficiency in a coveted lake community. $200.00 annual co-tenancy fee for lake maintenance. Ecoflo sustainable septic system. (id:49063)
A - 362 Hazel Crescent W
The Nation, Ontario
Welcome to your new home! Be the first to live in this stunning, newly built 3-bedroom, 2-bathroom lower- unit bungalow, featuring a spacious open-concept layout. Step inside and be greeted by bright, airy living spaces with 9-foot ceilings and large windows that fill the home with natural light. The modern kitchen is a chefs dream, boasting quartz countertops, brand-new stainless-steel appliances, with an oversized fridge with ice and water dispenser. Relax in the inviting living room or retreat to your primary suite, complete with a walk-in closet and a private 3-piece ensuite. Located in the heart of Limoges, you'll love being part of this thriving community, just minutes from the brand-new Sports Complex, the beautiful Larose Forest, and Calypso Water Park. Move in today! Book a showing now and make this incredible home yours. (id:49063)
217 Losino Crescent
Ottawa, Ontario
Spacious And Clean Row End Unit. 3 Bedroom Plus Loft. This Home Offers, Hardwood Floors In Living, Dining And Family Room. Tiles In All Wet Areas. Single Garage. Stainless Steel Appliances. Move In Ready PROPERTY (id:49063)
168 Crampton Drive
Carleton Place, Ontario
Warm and inviting DETACHED bungalow in the heart of the charming village of Carleton Place! Perfect for downsizers, first-time buyers, or investors alike, this beautifully maintained carpet-free home offers incredible value just minutes from groceries, shopping, restaurants, the hospital, and quick access to Hwy 7 for an easy commute. The bright and airy main floor is flooded with natural light and features an open-concept layout with a cozy gas fireplace, a spacious kitchen with ample cupboard space + lots of room for the existing island or a dining table instead. The large primary bedroom includes a walk-in closet and a convenient cheater ensuite bathroom. Custom Hunter Douglas blinds recently installed throughout! Fully finished lower level hardly feels like a basement with its high ceilings and large windows, offering additional living space ideal for guests, teens, or in-laws-complete with a family room, two additional bedrooms, a full bathroom, laundry area, and extra storage. Outside, enjoy a fully fenced backyard with a two-level deck, perfect for BBQing (natural gas line installed) and entertaining. Attached single car garage with driveway parking for two more - this is truly a turn-key gem. Just move in and enjoy! (id:49063)
1036 Rocky Harbour Crescent
Ottawa, Ontario
Welcome to this beautiful and spacious 4 bedroom single-family home located in the highly sought-after Riverside South neighborhood, Ideally situated near top-rated schools, scenic parks, nature trails, shopping amenities, and the new Leitrim LRT station. This updated home features a large eat-in kitchen, formal dining room, and a bright living room with hardwood flooring throughout the main level. Just a few steps up from the main floor, you'll find a spacious family room with a cozy gas fireplace perfect for relaxing or entertaining. The second floor offers three well-sized bedrooms, including a primary suite with a walk-in closet and private 5 piece ensuite bathroom. The finished basement includes a fourth bedroom and an additional large room that can be used as another family room, home theatre, gym, or guest space. 24 Hour Irrevocable on all offers as per form 244 (id:49063)
1010 Brian Good Avenue
Ottawa, Ontario
Welcome to 1010 Brian Good Ave! This stunning, nearly-new home 5 Bedroom with a DEN/Loft boasts over 3,300 sq. ft. of meticulously designed living space. As you enter the main floor, the soaring 9' ceilings create an immediate sense of elegance, making you feel right at home. The updated kitchen is a chefs dream, with a spacious granite island and rich, dark wood cabinetry. Upstairs, you'll find four generously-sized bedrooms, two full bathrooms, and a loft that can easily serve as a second living area, providing even more space for your family. Natural light flows abundantly throughout the home, enhancing its bright, airy feel. The primary bedroom offers a peaceful retreat with a walk-in closet and plenty of privacy from the other well-sized rooms. The conveniently located second-floor laundry room adds to the home's functionality. The finished basement includes a legal bedroom and full bath, along with a versatile recreation area perfect for a home office, gym, playroom, or entertainment space. This homes prime location offers easy access to schools, restaurants, public transit, shopping, and major highways (417 & 416 exits). Don't miss out on this exceptional home, featuring many high-end upgrades and superior craftsmanship that's evident from the moment you step inside. The property has a fenced backyard. Welcome Home! (id:49063)
27 Peony Lane
Ottawa, Ontario
Nestled in the charming and historic village of Manotick, this nearly-new, impeccably designed detached two-storey home offers an exceptional blend of upscale finishes and thoughtful functionality. Built in 2023, the residence sits within the highly coveted Riverside South / Gloucester Glen community, celebrated for its serene neighborhood feel just minutes from Ottawa's core. Welcoming open-concept main floor featuring plush hardwood and ceramic tile flooring. A stunning kitchen with quartz countertops, expansive island seating, and generous cabinet space provides a flawless setting for entertaining or family gatherings. The living room is warmed by a chic electric linear fireplace, complemented by pot lights that softly illuminate the space. A patio door extends your indoor enjoyment seamlessly outdoors, and a convenient exterior natural gas hookup is ideal for summer BBQs on the patio. Four well-sized bedrooms await upstairs. The primary retreat includes a spa-like ensuite bathroom with a glass-enclosed shower, standalone tub, and a double-sink vanity. The remaining three bedrooms are bright and served by a full main bathroom and top floor laundry offers added everyday ease. The fully finished basement boasts ample windows to let in natural light and includes a 3-piece washroom. This exquisite home at 27 Peony Lane is not just a house, its a lifestyle. Whether you're drawn to the refined finishes, functional design, or idyllic surroundings, this property stands out as a smart and stylish choice. Book your showing today! Builder: Clairidge Homes/Model: Murray. (id:49063)
122 Helen Rapp Way
Ottawa, Ontario
Welcome to this stunning 5-bedroom, 3.5-bathroom Tartan model home nestled in the desirable, family-oriented community of Findlay Creek! This beautifully upgraded residence offers a modern open-concept layout designed for both style and functionality.The grand kitchen showcases new cabinetry, an eating area with vaulted ceilings, and views overlooking the backyard perfect for everyday living and entertaining. The kitchen flows seamlessly into the bright and spacious family room featuring large windows and a cozy gas fireplace. The main floor also offers a dedicated home office and a formal dining area, ideal for family gatherings or remote work.Upstairs, discover four generously sized bedrooms, including a luxurious primary suite complete with a walk-in closet and a 4-piece ensuite featuring dual vanity sinks, a soaking tub, and a walk-in shower.The fully finished basement adds incredible versatility, offering a fifth bedroom, a full bathroom, and a large recreation area for added living or entertaining space. Additional highlights include a freshly epoxied garage floor and a brand-new fenced backyard providing privacy and comfort for outdoor enjoyment.Located close to top-rated schools, parks, shopping, restaurants, walking trails, and public transit, this home truly embodies the best of Findlay Creek living. (id:49063)
1517 Caverley Street
Ottawa, Ontario
Welcome to 1517 Caverley Street - a bright and inviting 3+1 bedroom, 2 full bathroom bungalow in Ottawa's highly sought-after Riverview Park neighbourhood of Alta Vista! This charming home has been lovingly refreshed with numerous recent updates, making it move-in ready while offering incredible potential for future customization or even a two-unit conversion. Step inside to find a freshly painted interior complemented by refinished hardwood floors, new baseboards, and a warm, welcoming atmosphere throughout. The spacious living and dining areas are filled with natural light, perfect for relaxing or entertaining. The kitchen is spotless and functional - ready for your design ideas when the time comes. Three comfortable bedrooms and a well-maintained full bathroom complete the main level. Enjoy the additional living space in the sunroom, now featuring new flooring and a fresh coat of paint, ideal for morning coffee or an afternoon read. The finished lower level adds versatility with a large rec room, a fourth bedroom, a convenient half bath, and great potential for a secondary suite or in-law setup. Outside, the property offers a new front door, a spacious private backyard, and the peaceful surroundings that make Riverview Park one of Ottawa's most cherished communities. Major mechanicals have been taken care of with a new furnace (2024) and new central air conditioning (2023) providing comfort and peace of mind for years to come.Just minutes from The Ottawa Hospital, CHEO, Trainyards Shopping District, schools, parks, and public transit, this home combines location, lifestyle, and opportunity. Whether you're looking for a move-in-ready family home or a smart investment with future upside, 1517 Caverley Street is the perfect place to start your next chapter! (id:49063)
57 Nighthawk Crescent
Ottawa, Ontario
Welcome to the serene community of Pine Meadows Estates adult-lifestyle living in Bridlewood. The first impression of this exquisite neighbourhood is the noticeable pride, beauty and care displayed with every home owner. These are coveted freehold homes surrounded by walking trails, mature gardens, beauty and tranquility. The main floor opens to an open concept style with kitchen featuring kitchen island, vaulted ceilings, oak cabinetry and stainless steel appliances. The living room is a cozy sun-filled space to cuddle up in front of your fireplace and overlooks your backyard patio through windows and patio door adorned with stylist California shutters. The main level is complimented with generous primary bedroom w/4pce ensuite, 2nd bedroom/office, additional 4pce main bathroom and main level laundry. Descent to the lower level you will find an extensive Recreation space with newly laid flooring 2019, additional 3rd bedroom (flooring 2023) complete with walk-in closet and additional 3pce bathroom. Well appointed barn doors open to an extensive storage space off the Recreation Room. The backyard is an oasis retreat with slab stone patio framed with beautiful low maintenance gardens. Main floor has been freshly painted Nov 2024, Furnace & A/C 2016, Roof approx. 2014, Most main floor windows updated. $325/year annual association fee includes Pine Meadows community Centre that hosts a variety of activities for residents such as breakfast club, bridge, euchre, darts, exercise. 24 hours irrevocable on all offers. Some photos virtually staged. (id:49063)
551 Chardonnay Drive
Ottawa, Ontario
Welcome to 551 Chardonnay Drive. This spacious 4 bedroom family home in Avalon is just steps to Tenth Line, Innes, shops, schools & more! The sun-filled main level shines with hardwood floors, an open floorplan with formal living and dining room, a striking curved staircase & a double-sided gas fireplace separating the kitchen and family room. The chef-inspired kitchen features a large island, granite countertops & walk-in pantry. Upstairs, unwind in the oversized primary suite with sitting area, walk-in closet & 4-piece ensuite. Three more bedrooms, a full bath& laundry room complete the second floor. The finished lower level adds a rec room & den with additional living space. Great curb appeal, and a large back yard awaiting your landscaping dreams... This home offers over 3400 sq.ft. of living space and is awaiting your personal touch!!! (id:49063)
183 Filion Street
Russell, Ontario
Welcome to this bright and inviting 3-bedroom, 2.5-bath home offering an abundance of natural light and a functional layout perfect for everyday living and entertaining. The main level features open, airy spaces and a cozy flow that extends to the fully fenced backyard ideal for gatherings or relaxing outdoors. The finished basement adds even more versatility, complete with in-floor heating for year-round comfort and an additional bedroom or den to suit your needs. The property also includes an attached garage for convenience and a 14'x28' fully insulated shed equipped with its own electrical panel and high-efficiency ductless heat pump perfect as a workshop, hobby space, or studio. (id:49063)
177 Hawthorne Avenue
Ottawa, Ontario
Tucked away in the beautiful neighbourhood of Old Ottawa East, this turnkey 3-bedroom, 2-bathroom detached home has been thoughtfully renovated and well cared for over the years. Just steps from the Rideau Canal, Rideau River, Main Street, Lansdowne, and the Glebe, it offers both convenience and community. Step inside to a bright, airy entrance that leads into the open living, dining, and kitchen area. The layout makes smart use of space, and the main level also includes a convenient powder room. Upstairs, natural light pours in through two large skylights and oversized windows, brightening the hallway and bedrooms. The primary features a walk-in closet and a stylish panel accent wall. Two additional bedrooms and a renovated 5-piece bathroom complete this level. Downstairs, a newly carpeted basement provides a versatile bonus space, great for movie nights, a playroom, or extra storage. Throughout the home, large windows and beautiful hardwood floors add tons of warmth and character. Outside, you'll find a generous fully fenced yard and a brand new 8x6 shed set on a concrete pad, ideal for storing gardening and lawn equipment. With easy highway access and a location close to shops, dining, trails, and parks, this home is perfect for anyone who wants to be near the city's best amenities while still enjoying Ottawa's green spaces and vibrant community life! (id:49063)
233 Conservancy Drive
Ottawa, Ontario
Welcome to this elegant home in the heart of Barrhaven, perfectly situated in a prime location. Designed with modern living in mind, this home showcases an abundance of upgrades and a thoughtfully crafted layout. The main floor features gleaming hardwood floors throughout a bright open-concept design. The living room flows seamlessly into the elegant kitchen, complete with a sit-at island, sleek finishes, and abundant cabinetry. Adjacent to the kitchen, the dining area with patio doors creates a perfect indoor-outdoor connection to your spacious yard. Upstairs, you'll find four generously sized bedrooms, each with its own walk-in closet. The luxurious primary suite boasts a walk-in closet that leads directly to a modern and relaxing ensuite. A convenient upstairs laundry room, two full bathrooms, and a versatile sitting room with access to a lovely balcony add to the homes appeal. The finished lower level provides a large living area ideal for a family room, media space, or home office. Outside, the expansive yard offers endless opportunities for play, entertaining, and relaxation. Combining timeless elegance, modern design, and an unbeatable location, you won't want to miss this gem! (id:49063)
31 Saddlesmith Circle
Ottawa, Ontario
Beautifully updated 3-bedroom townhome in the desirable Bridlewood community of Kanata! The main level offers hardwood and tile flooring, a spacious living room with vaulted ceiling, separate dining area, and a bright eat-in kitchen with quartz counters, breakfast bar, and recently updated SS appliances. Upstairs you'll find a generous primary suite with ensuite and walk-in closet, two additional bedrooms, and a full 3piece bath. The finished lower level features a cozy family room and plenty of storage. Enjoy outdoor living in the fenced backyard with oversized deck, perfect for relaxing or entertaining. Additional features include updated baths, central air, brick frontage with covered entrance, and parking for 2 cars. Located in a family-friendly neighborhood close to excellent schools, parks, trails, shopping, and public transit. (id:49063)

