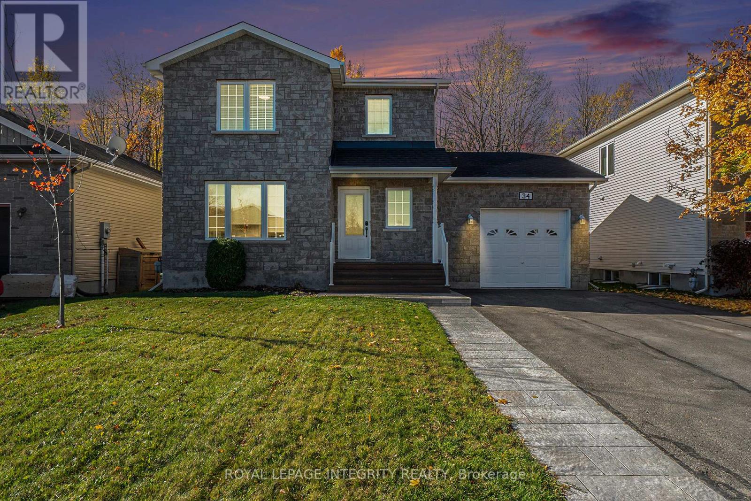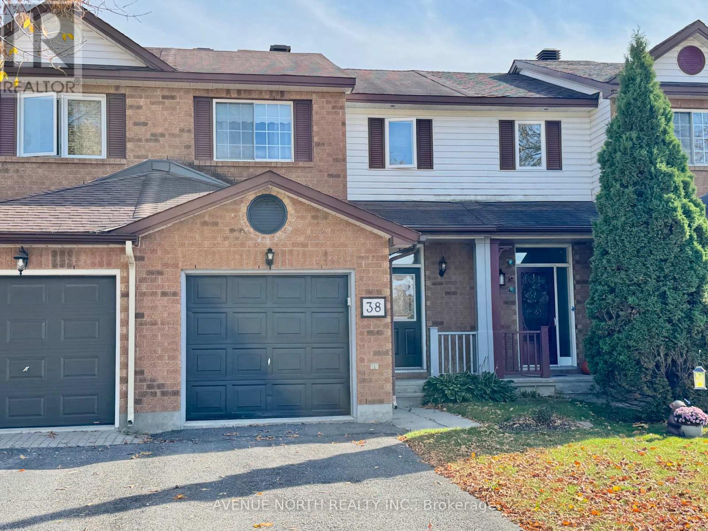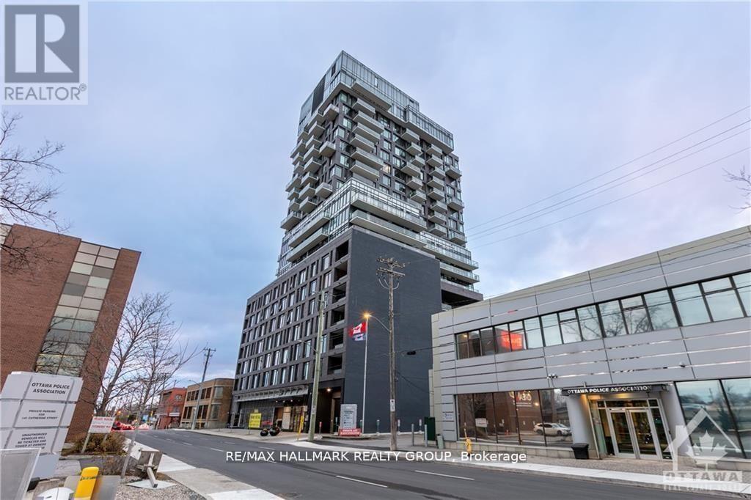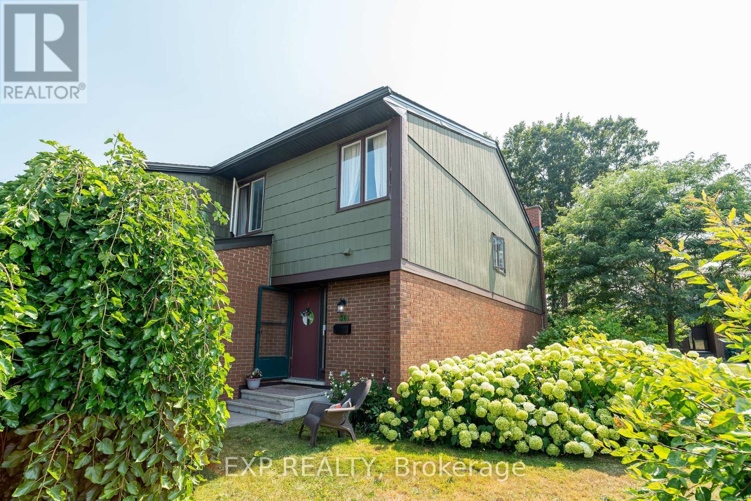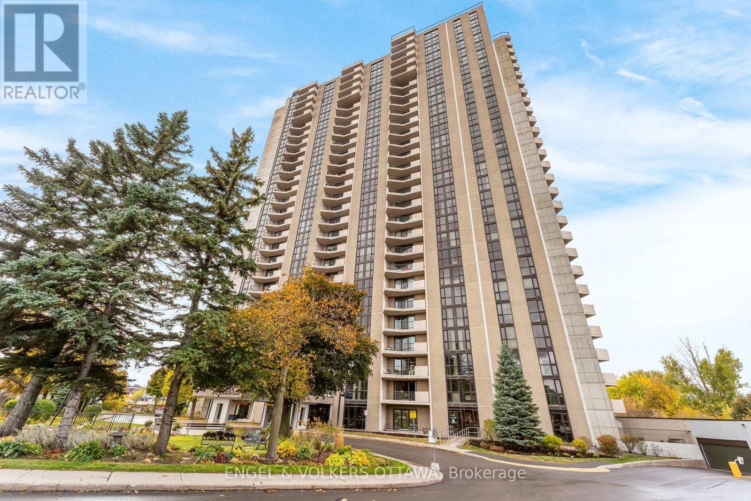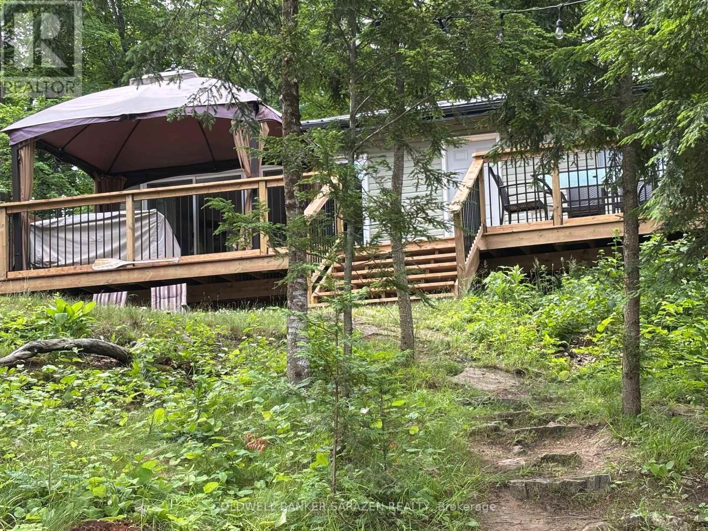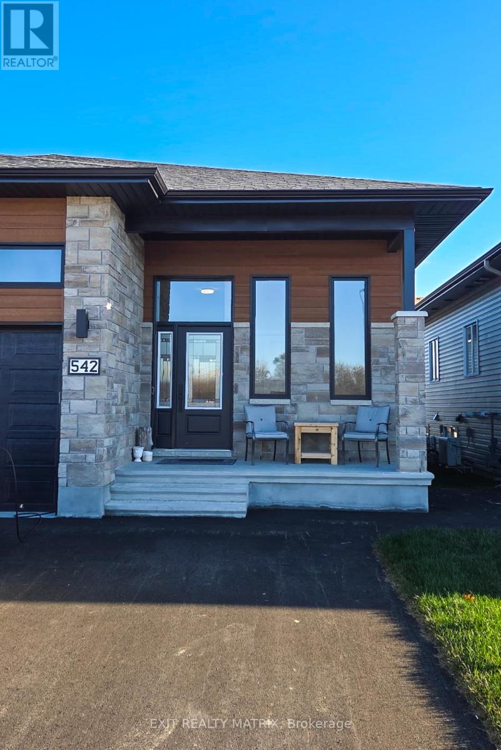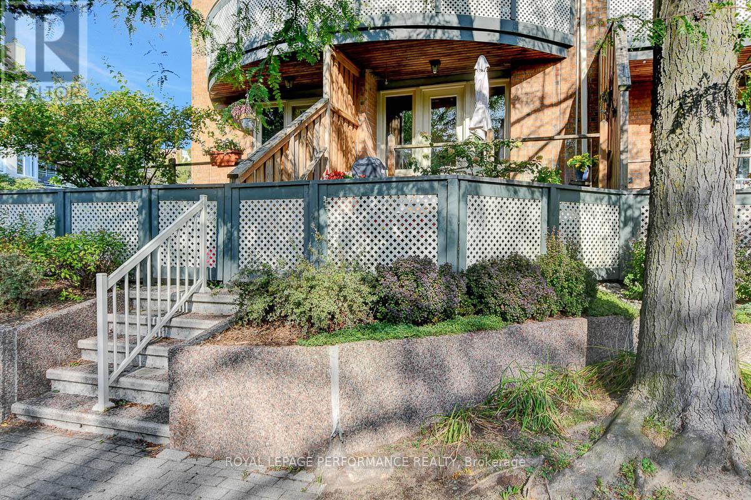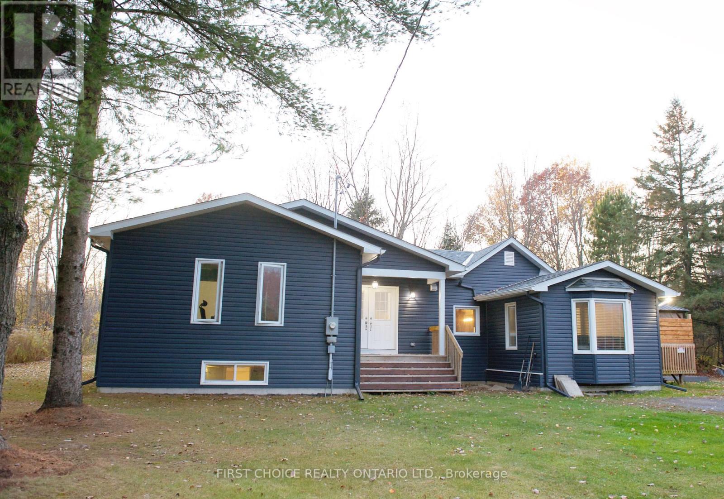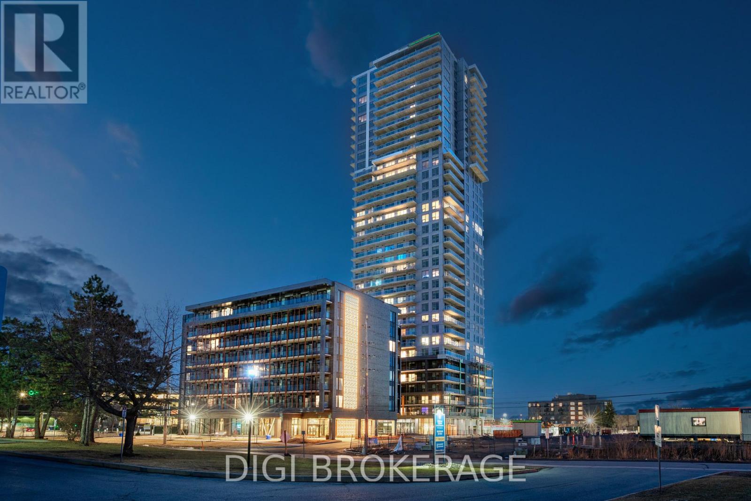34 Giroux Street
The Nation, Ontario
Welcome to 34 Giroux Street, a beautifully updated and bright family home nestled in the growing community of Limoges. This spacious property offers 3+1 bedrooms and 3.5 bathrooms, perfect for families seeking comfort and modern convenience. The kitchen features a gas stove, ample cabinetry, and generous counter space, flowing seamlessly into the dining area that opens onto a large deck and gazebo overlooking the above-ground pool-ideal for entertaining or relaxing in your fully fenced backyard with no rear neighbours. The main floor boasts hardwood flooring throughout, and the home is completely carpet-free for a clean, modern feel. The finished basement provides additional living space with a bedroom and a full bathroom. Numerous updates ensure peace of mind, including roof and deck (2020), finished basement and added three-piece bathroom (2020), ensuite with walk-in shower (2020), furnace (2022), and pool heater and liner (2024). Located just minutes from parks, schools, shopping, and quick highway access, this home combines small-town charm with everyday convenience. Book your showing today! (id:49063)
38 Bridgestone Drive
Ottawa, Ontario
Welcome to this beautifully maintained 3-bed, 2-bath townhouse, ideally situated in one of the most sought-after neighbourhoods. Whether you're a growing family or looking to downsize without compromise, this home offers the perfect blend of comfort, convenience, and community. Step inside to discover a bright and functional layout, featuring three spacious bedrooms upstairs, a well-appointed kitchen, and cozy living and dining areas designed for everyday living and entertaining. Enjoy outdoor living in your private, fully fenced backyard perfect for morning coffee, weekend BBQs, or a safe play area for kids and pets. Location truly sets this home apart. Just steps from top-rated schools, public transit, parks, and a fantastic variety of shops and restaurants, everything you need is right at your doorstep. Don't miss out! (id:49063)
707 - 203 Catherine Street
Ottawa, Ontario
SoBa! A luxury condo located at Catherine; This fantastic Loft is the perfect space for downtown living. With modern appliances, innovative design, you're definitely not going to want to miss out on this one. Floor to ceiling windows, pre-engineered hdwd floors, SS appliance. This 499 sq.ft. (as per builder's plan) has plenty of living space and room for your home office. The open concept floor plan makes this unit airy and the floor to ceiling windows let in plenty of natural light. You can enjoy barbecuing and entertaining your guests on terrace. Centrally located - walking distance to Parliament, Byward Market, Rideau Centre, Rideau Canal, University of Ottawa, Dows Lake, stores, gyms, schools, museum & restaurants. Amenities include Sky Garden Party Room and Outdoor Spa Pool, concierge/security & gym, LRT. (id:49063)
36 Bethune Way
Ottawa, Ontario
Welcome to 36 Bethune Way This beautifully maintained end-unit condo townhome sits on a desirable corner lot and features 4 spacious bedrooms, 3 bathrooms, and a fully finished basement. The main floor offers a wide foyer that leads seamlessly into an updated kitchen with quartz countertops, full-height cabinets, and abundant natural light. The open-concept dining and living areas provide an ideal space for entertaining or relaxing. Upstairs, the primary suite includes a walk-in closet and a private 3-piece ensuite, while three additional generously sized bedrooms share an updated full bathroom. The basement offers a large family rec room, laundry, and ample storage. Step outside to a private backyard with a cozy patio and room for gardening perfect for outdoor enjoyment and privacy. This home combines the comfort of a spacious, townhome with the rare advantage of being nestled within over 12 acres of private green space, offering both natural beauty and urban convenience. Perfectly situated near schools, public transit, shopping, and tech hubs, this home provides the ideal balance of peaceful living and accessibility. With a strong, community-minded condo board and abundant amenities nearby, this property is a unique opportunity for families, professionals, and investors alike. Book your showing today! (id:49063)
1025 Hyndman Road
Edwardsburgh/cardinal, Ontario
Welcome to 1025 Hyndman Road. This 4 bedroom bungalow is conveniently located just minutes from Kemptville, on over 40 acres offers a mixed of cleared and bush lands. The Nation River flows along the back of the property. Come and enjoy this spacious country home. The covered, partial wrap around porch and backyard patio are perfect for enjoying summer. The 4th bedroom is located at the east end of the house near the office and second bathroom. It might make a great teen retreat or private area for extended family. There's a spacious carport, bright sunroom, family and living rooms. The full basement is unfinished providing a blank slate with many possibilities. Laundry is in the basement. Steel Roof aprox/93, HWT/25. Taxes are based on Managed Forest Program. Severance may be possible, buyer to do their due diligence. Book your showing today. (id:49063)
704 - 1025 Richmond Road
Ottawa, Ontario
Experience the perfect blend of comfort, convenience, and panoramic riverfront living. Step into this beautifully maintained 2 bedroom condo perched on the 7th floor of a sought-after building in the heart of Ottawa's vibrant west end. With views of the Ottawa River, this bright and spacious unit offers a truly serene setting - enjoy breathtaking sunsets and calming river views right from your private balcony. Inside you'll find a thoughtfully laid out floor plan featuring a large open-concept living and dining area, oversized windows that flood the space with natural light, and generous bedroom sizes with ample closet space. The kitchen offers plenty of cabinetry and workspace for any home chef. Residents of this well-kept building enjoy a wide range of amenities, including an indoor pool, sauna, tennis/pickleball court, exercise room, party room, and underground parking. Condo fees include heat, hydro, and water, making budgeting a breeze. Ideally located just steps from walking and biking trails along the river, public transit (including future LRT), shopping, restaurants, and just minutes to Westboro Village. (id:49063)
117 Raycroft Peninsula Point
Lanark Highlands, Ontario
BOAT ACCESS ONLY - White Lake Gem! Escape to your own private retreat at the south end of beautiful White Lake, approx. one hour from Ottawa - backing onto 100 ACRES OF CROWN LAND with many trails! This fully winterized 2-bed, 1-bath home is open concept offering comfort, tranquility, and stunning waterfront views, perfect for year-round enjoyment or a serene getaway. Extensively and professionally updated between 2023-2025, this property is move-in ready with major improvements already completed: foundation repair, new siding, new windows and doors, new metal roof, new bathroom with Cinderella incinerator toilet, new front deck, new laundry/utility room, new outhouse, new 1000L water storage tank, new wall/floor/ceiling insulation added, pressure pump, dock and appliances. Enjoy the peaceful privacy of boat access while still being close to the city. Whether you're fishing, swimming, or relaxing on the deck, this property delivers the best of lakeside living with all the modern upgrades already taken care of. A beautiful waterfront oasis located in one of the most secluded & quiet areas of White Lake with no rear neighbours - backs onto peninsula hydro allowance which then backs onto many acres of Crown Land. Don't miss this rare opportunity to own a turn-key escape on one of the most sought-after lakes in the region! (id:49063)
101 Allbirch Road
Ottawa, Ontario
AMAZING WATERFRONT RECREATIONAL PROPERTY! Accessible from a municipal road, but NOT a buildable lot due to floodplain zoning restrictions, as per the Mississippi Mills Conservation Authority, which restricts permanent development but allows for seasonal use (recreational activities/vehicles/trailers for temporary placement and must be removed each year before the spring thaw). Two lots being sold together which are on either side of Constance Creek - leading to Constance Bay - which make it appealing for activities like boating/kayaking, fishing, or seasonal camping. This type of lot is ideal for someone seeking a recreational property; seasonal structures like docks or small movable cabins could potentially be allowed, but they would need to be removed and would depend on local zoning laws - buyers to do their own due diligence with MVCA. Property qualifies for CONSERVATION LAND TAX INCENTIVE PROGRAM (CLTIP). Please do not walk this property without a Realtor. (id:49063)
A - 542 Regina Street
Russell, Ontario
Welcome to 542A Regina Street, a bright and spacious lower-level rental in the heart of Embrun. Offering 2 bedrooms, 1 full bath, and a modern open-concept layout for $1,800/month, this home is perfect for couples, small families, or professionals seeking comfort and convenience. Enter through your private side entrance and head downstairs into a thoughtfully designed layout. The open concept main area combines the kitchen, dining, and living spaces, creating a welcoming environment for entertaining or relaxing. The kitchen features a centre island, stainless steel appliances, and a dedicated pantry room, giving you plenty of storage and prep space. Two spacious bedrooms, a full bathroom, and a dedicated laundry room complete the floor plan, offering everything you need on one level. This rental also includes two driveway parking spots and water in the monthly rent. (Hydro is extra.) Located in Embrun, you'll enjoy a friendly small-town atmosphere while staying close to everyday amenities, including grocery stores, schools, parks, sports facilities, and local shops. The community is well-known for its family-friendly environment, strong sense of community, and growing selection of services. For commuters, Ottawa is just a short drive away, offering a perfect blend of peaceful living and quick access to the city. Don't miss this opportunity to rent a comfortable, modern space in one of the region's most desirable communities. (id:49063)
3 - 2 Columbus Avenue
Ottawa, Ontario
Turn-key 2-bedroom condo with stunning west-facing patio overlooking the park! Ideally located across the street from NCC Park and Rideau River, this 2bed/2bath terrace home with underground parking is the ideal housing choice for the outdoorsy urbanite looking for a sun-soaked condo overlooking greenspace in a quiet low-rise building with reasonable condo fees. Perfectly situated in the tight-knit community of Overbrook just steps to the Rideau Sports Centre and the footbridge to the downtown core, this is the perfect fit for the busy professional who wants the option to walk/bike to work, but still wants the car for weekends and nature at your doorstep. Bright and airy open-concept main living area with hardwood floors, cozy wood-burning fireplace, and stunning wall-to-wall windows leading to your private two-tiered patio. Renovated kitchen with timeless cabinetry, granite countertops, ceramic backsplash and stainless-steel appliances. Convenient pantry and main-floor powder room. Upper-level leads you to a spacious primary bedroom with hardwood floors, east exposure and sizeable closet. Well-proportioned secondary bedroom perfect for guests or a home office. Updated full-bathroom with oversized vanity, soaker tub with ceramic tiles and custom niche. Practical in-unit laundry and utility closet for additional storage. Central A/C. 1 underground parking lot. 1 Storage Locker. Come find-out what the fuss is all about in Overbrook with the bike paths, Rideau Winter Trail, tennis/pickleball courts, and the revamped Riverain Park featuring baseball diamond, basket-ball courts, dog-park, skatepark and splash-pad... literally all at your doorstep. Easy access to 417, Loblaws, public transit and the Nation's Capital. Pet-friendly building. Hydro: $119/month. (id:49063)
1383 Baker Road
The Nation, Ontario
This beautifully renovated bungalow has everything newer with very tasteful design. Approx 1 acre with trees around the parameter which makes this home very private. Plenty of space for gardens, decking off the eating area and fire pit for those amazing summer nights. This 4 plus 1 bedroom shows pride of ownership throughout. Master with a 4 piece ensuite (2 sinks), huge walk in closet, plus a door to the outside, 3 other very good sized bedrooms plus a lavish common bathroom. Large functional kitchen with island, Gas stove, new stainless steel appliances, breakfast bar, flat ceilings, bulk heads, pot lights. Lower level with a newly developed family Room, large bedroom and a 4 piece bathroom. Family room also has a pellet stove (new in 2018), Kitchen new in 2018, deck off kitchen 2018, windows new since 2018, furnace 2014, hot water tank (owned) 2014, some windows in 2021, complete lower level family room, bedroom and bathroom in 2020, new septic system (tank, bed, everything) 2009, AC unit 2022, Generac 2018, plastic garage 2020.New Roof, Eavestrough, Gutter Guards, Water Softener, Sump Pump, Paint, Security Lighting 2024/2025..5 minutes to Calypso Water park, 10 minutes to Casselman, 28 minutes to Ottawa. This property is ready for you to move in and call it Home! (id:49063)
3504 - 1240 Cummings Avenue
Ottawa, Ontario
**Special Rent Promo - Up to 3 Months' Free Rent** Welcome to Luxo Place, Ottawa's newest 35-storey landmark where elegance, comfort, and convenience reach new heights. This sophisticated 3-bedroom, 2-bathroom penthouse spans 1,326 sq. ft. on the 35th floor, offering refined design and breathtaking panoramic views of the Ottawa skyline. Floor-to-ceiling windows and soaring nine-foot ceilings fill the space with natural light. The designer kitchen features quartz countertops, sleek modern cabinetry, LED lighting, and premium stainless steel appliances, with a large island seamlessly connecting to the open-concept living and dining area-perfect for entertaining or everyday living. Each bedroom is designed for comfort and privacy, with the primary suite featuring a walk-in closet and a spa-inspired ensuite. Both bathrooms are appointed with elegant fixtures and modern finishes. Step out onto your private balcony to enjoy sweeping city views-ideal for morning coffee or evening relaxation. Luxo Place offers an exceptional array of amenities designed to complement your lifestyle. Residents enjoy a fully equipped fitness center, tranquil yoga studio, hotel-inspired indoor lap pool, vibrant social lounge with bar and billiards, and professional co-working spaces. Additional conveniences include a pet spa, secure parcel lockers, bike storage, and beautifully appointed guest suites for visiting family and friends. Enjoy in-suite laundry and peace of mind in this pet-friendly, non-smoking community. Located steps from Cyrville LRT, Luxo Place offers effortless access to Ottawa's best shopping, dining, and green spaces. Modern luxury, panoramic views, and elevated living-your Luxo Place penthouse awaits. (id:49063)

