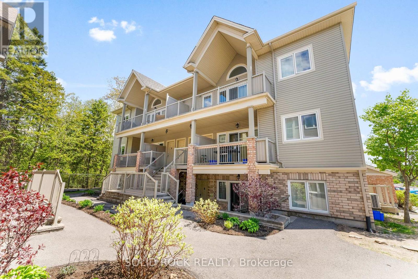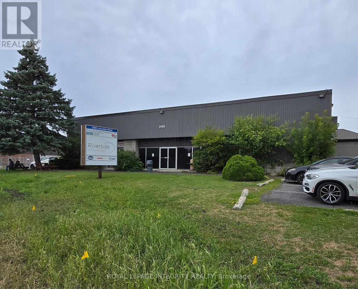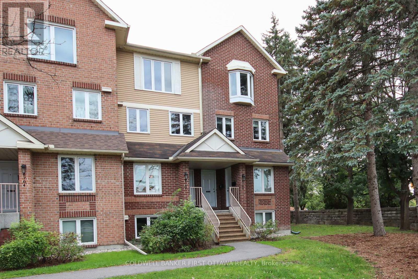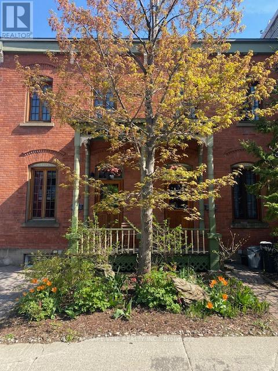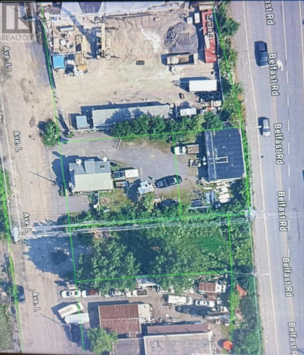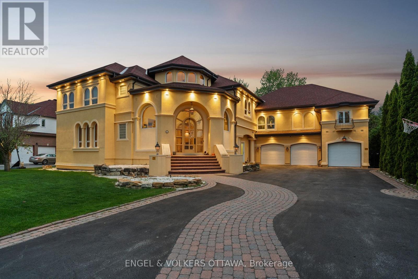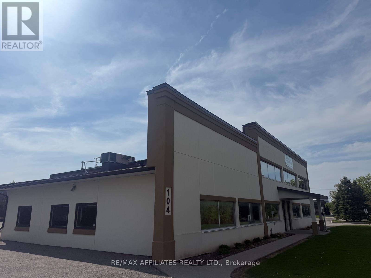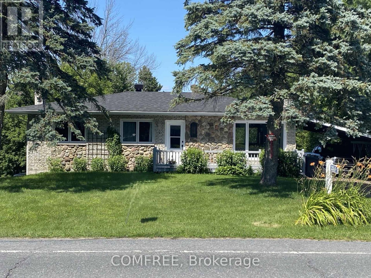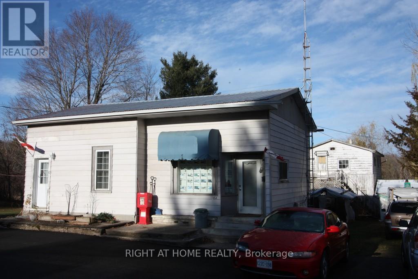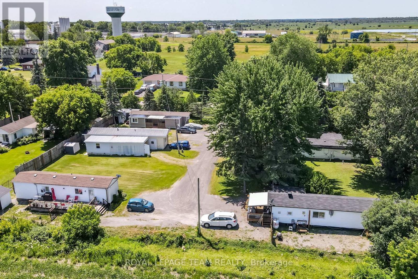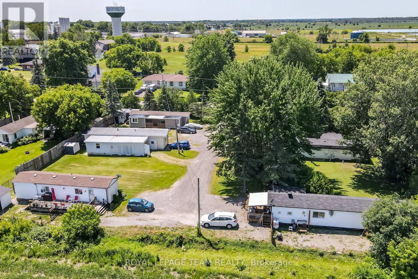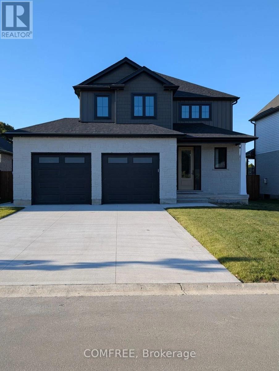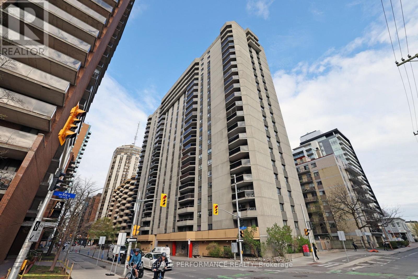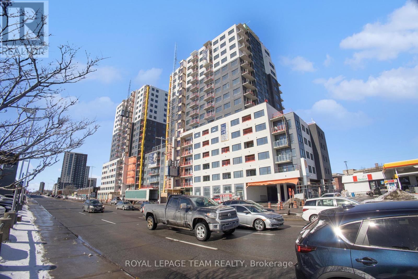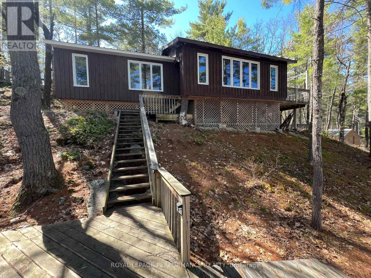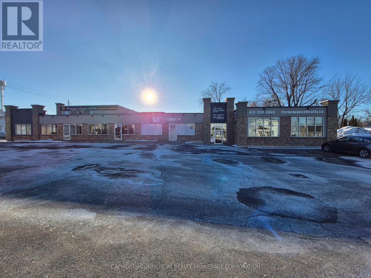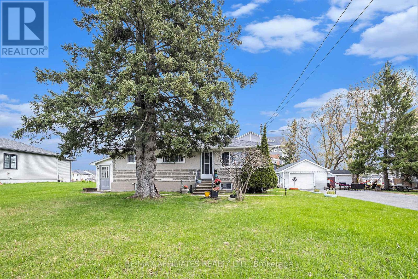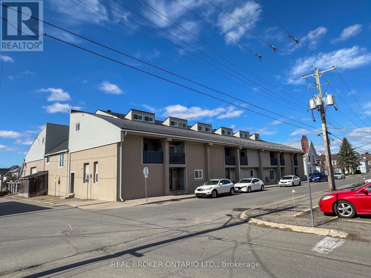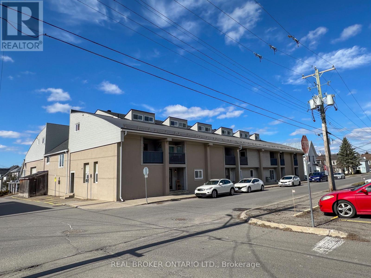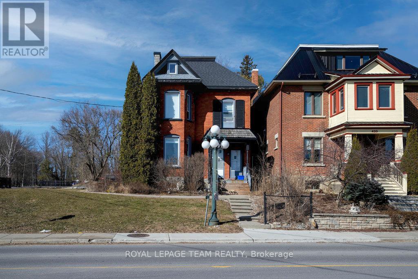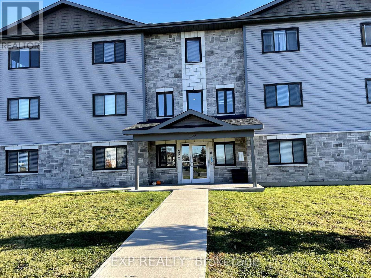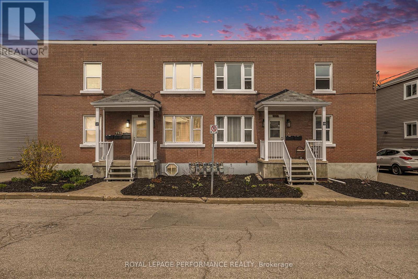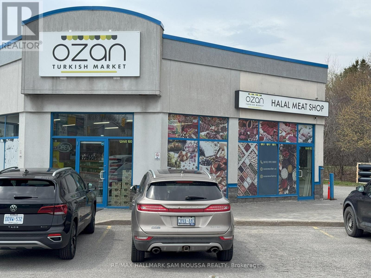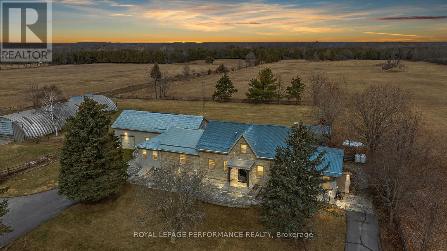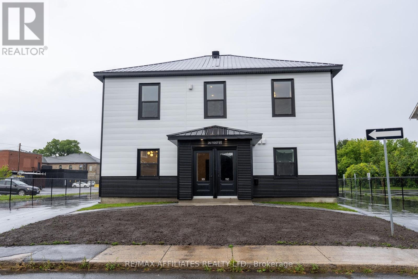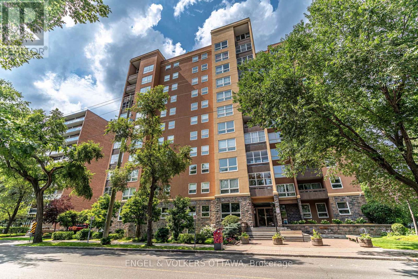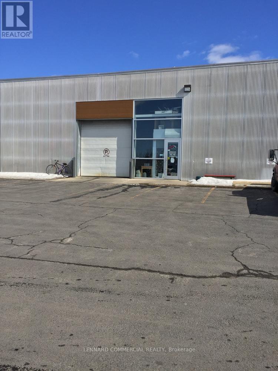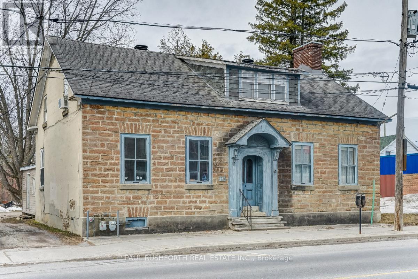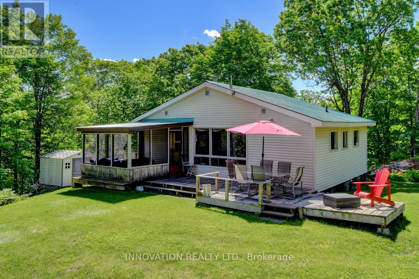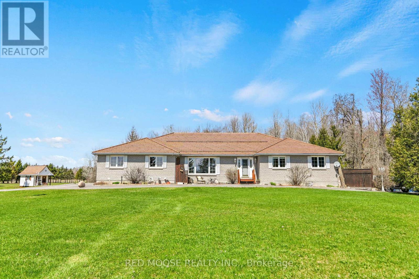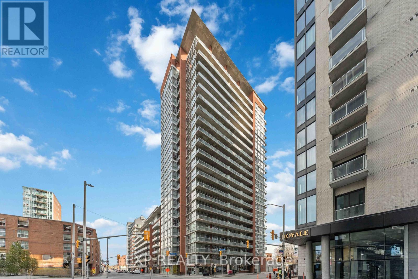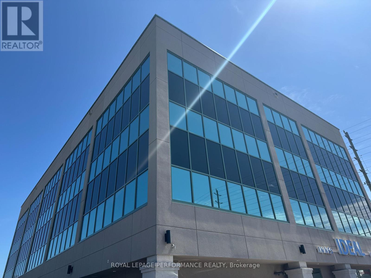8942 Mitch Owens Road
Ottawa, Ontario
This renovated 1 owner home sits on a large acre lot with mature trees. You will find tasteful updates throughout this comfortable home. With all appliances included. The large 20' x 20' garage is ready to get to work with new 60 amp service (2021). In preparation for long term use, numerous upgrades have been completed, including kitchen, bathroom, flooring, roofing asphalt shingles (2021), foundation repair and weeping tile (2019), insulation (throughout home including basement closed cell sprayed), complete electrical upgrade, complete plumbing (including 2020 Culligan water treatment system). Two new decks installed, in the front and the rear to enjoy views of your landscaped property. Don't miss this versatile and ideal location just a 15 minute drive to downtown Ottawa. Options for access from the 416, 417 East, and easily throughout the south/ East of Nepean will ensure clear ways around traffic problems. Homeowner is readily available for showings. (id:49063)
351 St Philippe Street
Alfred And Plantagenet, Ontario
Great investment property for the entrepreneur who wants to keep the business, implement his new business, wants to go full residential. Its got it all. consisting of 5 residential apartments with the larger 2 bedroom on main floor, 2 1 beds on second floor and two bachelors on 3rd level. Solid building with large lot with possibility of severance to build more units (id:49063)
I - 1109 Stittsville Main Street
Ottawa, Ontario
Welcome to carefree condo living in the highly sought-after community of Jackson Trails! This beautifully maintained upper unit is flooded with natural light thanks to its abundance of windows and soaring vaulted ceilings. With no rear neighbours and views of the trees, it offers a peaceful retreat just steps from all the amenities you need. The open-concept living and dining area features a full wall of windows, creating an airy, sun-filled space perfect for relaxing or entertaining. Rich hardwood flooring flows throughout the main living areas and both bedrooms, adding warmth and elegance. The kitchen is both stylish and functional, with stainless steel appliances, a sleek glass tile backsplash, a breakfast bar for casual dining, and convenient in-unit laundry access. The primary bedroom is a serene escape with a generous walk-in closet and a patio door that opens to tranquil treetop views, no rear neighbours to disturb your privacy. The second bedroom is also a great size, making it ideal for guests, a home office, or a cozy retreat. The large main bathroom offers both comfort and style, featuring a separate soaker tub and a walk-in shower. Off the living room, step out onto your private balcony, the perfect spot for morning coffee or evening unwinding. Located just minutes from shopping, restaurants, banking, schools, and transit, this home offers the best of both comfort and convenience. Whether you're a first-time buyer, downsizer, or investor, this bright and spacious unit checks all the boxes. Don't miss this opportunity to own in one of Stittsville's most popular neighbourhoods! (id:49063)
17 & 18 - 2485 Lancaster Road
Ottawa, Ontario
Two Commercial Condos with approximately 4000 sq ft on 2 floors, zoned IL (Light Industrial Zone) . Currently both Units 17 and 18 are vacant and are inter-connected. Regular height garage door in Unit 17. Some interior subdividing has been done. There is a total of 5 parking spaces included! Excellent location at the entrance of Lancaster road via St Laurent Blvd. (id:49063)
153 Preston Street
Ottawa, Ontario
Fantastic retail space with great window frontage/exposure along Preston St. Main retail space is approx 1223 sq ft. Walking distance to transit, restaurants and cafes. Operating costs of approx $8.00 a sq ft. (id:49063)
405 - 160 George Street
Ottawa, Ontario
Welcome to 160 George Street, one of the most sought-after addresses in the heart of Ottawa's vibrant Byward Market! This prestigious building offers luxury living just steps from the University of Ottawa, Rideau Shopping Centre, and much more! This spacious and bright 2-bedroom + Den, 2-bathroom unit is one of the largest in the area. Both balconies have been enclosed adding to the usable living space! The large primary bedroom boasts an ensuite bathroom and walk-in closet, creating a private retreat. The Kitchen is a chef's paradise, equipped with stainless steel appliances and a built-in wine fridge. Custom blinds in Living/Dining, Primary Bed & Den. The St. George building offers many amenities including an indoor heated pool, exercise centre, sauna, 24-hour security, and a beautifully maintained communal patio complete with BBQs. 1 underground parking space and exclusive-use storage lockers. Don't miss your chance to live at 160 George Street! Find further information on Nickfundytus.ca. (id:49063)
D124 - 124 Guigues Avenue
Ottawa, Ontario
OPEN HOUSE - Sunday August 24th 2025, 1:00 P.M. to 3:00 P.M. - Tucked away in a charming, gated enclave, 124 Gigues Ave #D offers a perfect blend of modern sophistication and historic charm in the heart of Lowertown. Steps from the ByWard Market, Parliament Hill, Elgin Street, and the Ottawa River, this beautifully updated 2-bedroom, 3-bathroom townhome delivers tranquillity and convenience. Enter through the picturesque Montmartre courtyard, reminiscent of a European retreat. The main level welcomes you with soaring double-height ceilings in the family room. At the same time, the bright kitchen featuring stone countertops and stainless steel appliances flows seamlessly into the rear yard, creating an ideal indoor-outdoor space. A cozy seating nook and family room complete this level. The second floor boasts a spacious living area with oversized windows, a built-in media wall, and rich hardwood floors, offering a warm yet refined atmosphere. Upstairs, the primary suite is a serene escape with a walk-in closet and ensuite bath, while the second bedroom and additional den provide flexibility for guests or a home office. A third bathroom ensures ultimate convenience. This home also includes secure underground parking, bike storage, and a locker. With easy access to fine dining, boutique shopping, coffee houses, museums, and the University of Ottawa, this residence is an exceptional opportunity to experience the best of urban living in one of Ottawa's most sought-after locations. (id:49063)
A - 6702 Jeanne D'arc Boulevard
Ottawa, Ontario
Lower stacked townhome in fabulous location ( approx 1072 square feet on two levels). This nicely renovated condo unit is steps away from Public Transit, the Ottawa River Bikepath and a mini plaza with Metro, Shoppers, LCBO, etc. Hardwood floors, laminate floor and tile adorn this unit so no carpets. The open concept living & dining room offer a wooden fireplace and back access through the patio door to a small patio. Stainless steel appliances and in unit laundry. The lower level has two generously sized bedrooms and a partially renovated main bathroom. The Primary bedroom features a wall of closets. Condo fees include water consumption, and the hot water tank is owned. Electricity is extra. Presently tenant occupied, tenant may be assumed or notice as per LTB of 2 months minimum for Buyer occupancy. (id:49063)
58-60 St Andrew Street
Ottawa, Ontario
A lovingly restored Victorian-style brick double (side-by-side Duplex), consisting of two spacious homes, located metres from the National Art Gallery and Sussex Drive. Walking, cycling, theatres, groceries, restaurants/patios, museums all minutes away - the perfect urban lifestyle! The two homes feature ample parking for 5 cars (rare in Market area) and a large stunning landscaped back yard - a private oasis minutes from Parliament Hill. The front porch with landscaped garden offers a lovely sitting area to sip coffee or wine while chatting with neighbours. High ceilings and unusual width (wider than most doubles in area) offers open, well lit spaces to live in and entertain. Perfect for multi-generational families or investors who want to live in one and rent the other. (id:49063)
1321 Avenue L
Ottawa, Ontario
Incredible opportunity to own an extremely versatile piece of land with endless possibilities for both commercial and residential. Quickly developing area in the heart of the city with terrific access to all types of transport. Currently tenanted by both commercial and residential tenants (id:49063)
18 - 704 Kizis Private
Ottawa, Ontario
A wonderful location for this Mattamy built 2 bedroom, 2 bathroom condo in Wateridge Village near Rockcliffe. This terrific home features open concept living, dining and kitchen space. The bright kitchen has quartz countertops, stainless steel appliances and large windows. There is a spacious principal bedroom, good sized closet and cheater to the full bath. What is not to be missed is the stunning and rare rooftop terrace ! A great space to enjoy evenings and entertaining. Great location close to downtown, transit and every amenity you could desire. Don't wait - come check it out ! (id:49063)
6 Cypress Gardens
Ottawa, Ontario
Prepare to be captivated by this truly one-of-a-kind, architecturally stunning residence an extraordinary fusion of elegance, sophistication, and resort-style comfort. This breathtaking custom-built 5-bedroom, 5-bathroom home is one of Ottawas most awe-inspiring properties. From the moment you step inside the dramatic 20+ ft atrium foyer, you're greeted by an airy, open-concept design, showcasing impeccable craftsmanship, custom millwork, expansive windows that flood the space with natural light, and high-end finishes throughout. The main level is an entertainers dream featuring a grand family room with fireplace, elegant dining area, and a chef-inspired gourmet kitchen with an adjoining breakfast nook. Step out to your bespoke pavilion balcony and overlook the private backyard oasis.Upstairs, the private primary suite is a luxurious retreat complete with a spa-like 6-piece ensuite, a showstopping walk-in closet, and its own oversized balcony with sweeping views of the property. A stunning loft area overlooks the main level, and three additional generously sized bedrooms offer comfort for family and guests with a private ensuite, and two sharing a Jack-and-Jill bath. The fully finished walk-out lower level redefines luxury entertainment: a state-of-the-art home theatre, games room, stylish bar, dining area, a beautiful guest suite, and a cozy fireplace all lead out to the spectacular backyard. A custom pool with fountain feature, cabana, stonework, expansive terraces, and meticulously curated landscaping create the perfect setting for both relaxation and entertaining. The oversized 6-car garage provides ample space for all your vehicles, and this exceptional home is nestled in a prestigious neighborhood with top-tier amenities close by. Enjoy the custom video tour and photo gallery showcasing this remarkable property. Don't miss out on this opportunity! (id:49063)
104 Schneider Road
Ottawa, Ontario
LOCATION! LOCATION! LOCATION! A New upscale medical and professional center for lease in the Kanata North location, just minutes from Hwy 417. This 11,500 sq. ft. professionally designed space is anchored by a Multi Speciality Medical and a walk-in clinic and ideal for a range of healthcare providers including Dentist, Pharmacist, physiotherapists, massage therapists, chiropractors, and other medical professionals. Also suitable for professional services such as law or accounting offices. Tenants benefit from ample free parking for both staff and visitors. A rare opportunity to join a growing, high-visibility wellness hub. (id:49063)
2055 Principale Street
East Hawkesbury, Ontario
Nestled along the scenic Ottawa River in the tranquil village of Chute-a-Blondeau, this stunning 3-bedroom, 2-bathroom waterfront bungalow is the perfect blend of serenity and convenience. Located just 10 km from the Ontario/Quebec border (via Highways 417/40), its ideally situated for easy commuting only 35 minutes to Vaudreuil, 45 minutes to the West Island, and 70 minutes to Ottawa. Whether you're headed to the West Island or Mirabel, this home offers the best of both worlds: a peaceful waterfront setting with quick access to city amenities. This 1,180 sq. ft. stone and brick beauty features an open-concept layout with plenty of natural light, creating a welcoming atmosphere throughout the home. The spacious living room is perfect for entertaining, while the well-appointed kitchen offers easy access to the outdoor spaces. The fully finished lower level is a standout, offering a large recreation/family room thats perfect for relaxation and entertainment. A propane gas stove adds a cozy ambiance during the cooler months. Step outside, and you'll find three separate decks each providing fantastic views of the river and plenty of space for outdoor entertaining. A carport ensures your vehicle is covered year-round, and the 20x24 ft detached garage/workshop offers additional space for your hobbies. The docking system provides easy access to the river for boating, fishing, or simply enjoying the water. The property is situated on elevated land, 60 feet above the waterline, with no flood risk, thanks to water levels regulated by the Quebec Hydro Carillon Dam located just 8 km downstream. Recent updates include a new propane furnace and central A/C (2019), new roof and eavestroughs (2021), new upper-level windows (2021), and a new electric water heater (2019). The septic system was recently inspected in 2024, with the report available. Whether you're seeking a peaceful waterfront retreat, a family-friendly home, or a commuters dream, this property offers it all. (id:49063)
3208 Richmond Road
Ottawa, Ontario
One-of-a-Kind Massive Lot! Are you looking for a property in Ottawa where you can park all your equipment? Do you work from home and need extra space for vehicles, tools, or storage? Possibly build one maybe 2 more homes on the property? Look no further this is the one! According to GeoWarehouse, the authoritative web-based property information platform, this property spans 1.55 acres (67,705 sq. ft.). The home is approximately 3,000 sq. ft. and includes a 2-CAR ATTACHED GARAGE Plus AN ADDITIONAL 2-CAR DETACHED GARAGE, expensive to build! Perfect for all your extra storage and workspace needs. Enjoy a beautifully landscaped yard with mature trees backing onto a creek, a large rear deck, which holds an attached solarium and gazebo. An ideal spot to enjoy your morning coffee. Inside, this uniquely designed home features a massive kitchen, open to a large dining room/family room which leads out to the solarium/gazebo. Additionally, a spacious living room with a wood-burning fireplace! There's also a huge main-floor office or kids playroom. Upstairs, you will find three large bedrooms plus an additional fourth bedroom that could be used as an office. High windows and ceilings bring a spectacular flair. The primary bedroom includes a large ensuite bathroom with double sinks. While the home could use some TLC, it's overall move-in ready with incredible potential. Short Walk to Bayshore Shopping Centre, and LRT Station. Minutes away from Parks, Sport Fields, Tennis Courts, Rinks and a 4-minute drive to Queensway Carleton Hospital. High scores from Hood Q: Schools 8.8, Transit 8.5, Safety 8.5, and Parks 9.3. This property also offers huge development potential! See City of Ottawa New Bylaw Zoning Amendment. (id:49063)
45 Drummond Street
Rideau Lakes, Ontario
Commercial / Residential property in Newboro Village. The main building has a 1 bedroom small apartment with Living Dining area & 3 pc bath, currently rented and requires at least 24hrs prior notice for showings but please allow 48 when possible. The second part of the main building is an office with a 3 pc bath. The two sections can be opened back up into one larger residential unit or larger commercial unit. There is a large unfinished garage with an upper floor that used to be a separate apartment but is in rough/ poor condition and would require a lot of updating & plumbing to make it livable again. Parking area has been freshly paved and there is a de-ironizer & UV filter on the water system. All offers must include the Schedule B and the Form 161. The Broker John Brus is also the Listing Broker. Property is an irregular shape and is part of the Newboro Village Plan 72. (id:49063)
12170 County 3 Road
North Dundas, Ontario
Wow, real estate at 14 times gross income, with very low expenses! Rental of 7 mobile home lots: $27,084 per year Lower maintenance costs, unlike traditional rental buildings, mobile home parks generally require less maintenance. Tenants are responsible for the upkeep of their own homes. The investor only needs to handle common services, such as septic tank pumping or road maintenance. Therefore, there are no expenses related to window replacements, balconies, roofs, or repairing damaged units. High profitability since all mobile homes are owned by the tenants, they do not risk losing their homes. This ensures that rents are always paid without loss. In case of unpaid rent, the amounts are usually settled during the sale of the mobile home. Insurance premium: only $640 per year. Connected to the city water supply Please note that the negotiation margin is low. (id:49063)
12170 County 3 Road
North Dundas, Ontario
Wow, real estate at 14 times gross income, with very low expenses! Rental of 7 mobile home lots: $27,084 per year Lower maintenance costs, unlike traditional rental buildings, mobile home parks generally require less maintenance. Tenants are responsible for the upkeep of their own homes. The investor only needs to handle common services, such as septic tank pumping or road maintenance. Therefore, there are no expenses related to window replacements, balconies, roofs, or repairing damaged units. High profitability since all mobile homes are owned by the tenants, they do not risk losing their homes. This ensures that rents are always paid without loss. In case of unpaid rent, the amounts are usually settled during the sale of the mobile home. Insurance premium: only $640 per year. Connected to the city water supply Please note that the negotiation margin is low. (id:49063)
179 Foxborough Place
Thames Centre, Ontario
This new build by Qwest Homes offers a Net Zero Ready Energy Package with 2032 Sq ft of beautifully designed living space backing on to green space. The exterior features a white stone front accented with a board and batten/shake upper detail. An 8 front door opens into an open f loor plan finished with archways featuring white oak engineered hardwoods and large tiles. The hardwood stair case to the second floor features an open foyer with lots of natural light. 8 doors on the mainfloor complete with black hardware throughout to match the black interior frames of the windows creates a clean and modern feel. A walk in pantry off the kitchen with quartz countertops and built in appliances with a designer hood range creating an awesome space for family/friend gatherings. Second floor laundry with cabinetry to make life easier 8' interior doors throughout the main floor enhance the home's open and airy feel. Built as a high performance home with energy saving features triple pane windows throughout, R10 foam under the basement floor, hot water recirculation with 3 second wait time at all taps, Air Source heat pump with gas backup for low cost heating/cooling and may more. Built in the Foxborough subdivision featuring walking trails nearby and 10 minutes from the edge of London. (id:49063)
440 Smyth Road
Ottawa, Ontario
This thoughtfully equipped bungalow is designed for comfort, accessibility, and convenience, located across from CHEO, the General Hospital and all essential amenities. The main floor offers an open-concept layout that creates a bright and welcoming atmosphere, ideal for both daily living and entertaining. A spacious kitchen flows seamlessly into the living and dining areas, providing plenty of room for gatherings or quiet nights at home. The primary bedroom is also located on the main floor, offering both convenience and privacy. It features a wheelchair-accessible ensuite bathroom with a modified, barrier-free shower, and a ceiling lift to support mobility needs. Accessibility is further enhanced with door openers at select entryways and a wheelchair elevator that connects the garage to the main floor and basement. Downstairs, the finished lower level includes a generous living area, bar, ample storage, and an additional bedroom with its own ensuite perfect for extended family or guests. Outside, a wheelchair ramp provides easy access to the large backyard, which features a patio and an above-ground pool for outdoor enjoyment. The home also includes a 2024 hot water tank, 2020 air conditioning, and a double-sealed oil tank. Smart environmental controls add comfort and efficiency to this well-appointed, accessible home. Move in and enjoy all the thoughtful features this home offers, while adding your personal touch to make it truly your own. (id:49063)
1701 - 470 Laurier Avenue W
Ottawa, Ontario
Enjoy sunsets over the Ottawa River from your balcony in a cozy 2 bedroom/1.5 bath ready for occupancy. This prime central location places you at the heart of downtown Ottawa, offering unparalleled access to the city's top amenities and attractions. Enjoy a short walk to Parliament Hill, the Rideau Centre, and the historic ByWard Market. Embrace an active lifestyle along the scenic Ottawa River Pathway, ideal for walking and cycling, or commute with ease via the Lyon Street LRT station, just a 6-minute walk away. You're also within walking distance of LeBreton Flats - home to the Canadian War Museum and the future site of the new Ottawa Public Library. Inside, you'll find a generously sized living/dining area featuring laminate flooring, large windows with northern exposure, eat in kitchen, large primary with walk-in closet and ensuite. Additional highlights include in-suite laundry, a separate storage locker, and a dedicated garage parking space. Bay Laurier Place features a variety of sought-after amenities designed for comfort and convenience, including an indoor pool, hot tub, sauna, spacious party room, communal patio with BBQ area, and secure bicycle storage. Whether you're a first-time homebuyer, investor, or looking to downsize, this well-maintained building in a highly desirable location offers a remarkable opportunity to enjoy the best of urban living. (id:49063)
A602 - 1655 Carling Avenue
Ottawa, Ontario
Take advantage of a limited-time offer: Move in by SEPTEMBER 2025 and receive ONE MONTH FREE rent! Discover sophisticated living at Carlton West in this stylish 1-bedroom apartment, expertly crafted for contemporary comfort. All units features quartz countertops and premium luxury vinyl flooring. The modern kitchen is equipped with high-end built-in appliances, including an integrated microwave/hood fan, dishwasher, stove/oven, and refrigerator. In-suite laundry offers added convenience. Unwind in the spa-inspired bathroom with a deep soaking tub, and enjoy the simplicity of keyless entry. Exceptional amenities include a cutting-edge fitness center, yoga studio with free classes, rooftop terrace with entertainment lounge and BBQ stations, resident lounge & club room, co-working areas, game room, and secure bike storage. This pet-friendly community also offers included WIFI, with optional parking, EV charging, and locker rentals. Book your tour today to experience luxury at Carlton West. Virtual tours and photos are of the one-bedroom model unit. (id:49063)
319 Bayview Lodge Road
Mcnab/braeside, Ontario
White Lake Waterfront Cottage retreat on 18.6 acres with over 2000 feet of waterfront! Summer's almost here! Don't miss this chance to own a unique and affordable piece of paradise! This property is off grid with solar power and generator back up. Peace and tranquility abound with this beautiful acreage featuring a long rocky shoreline, hardwood forest and quick boat access. Buildings on the property consist of: the 2 bedroom Main cottage with wood stove; large 18 ' Yurt cabin with wood stove; 1 bedroom Bunkie cabin; utility workshop building; wood fired sauna at waters edge and a storage shed. All main buildings are connected by extensive wood decking and walkways. All existing furniture appliances, equipment, fixtures and decor are included with the sale. PLEASE NOTE: This property is accessed by water only. Also included is a 20' Southland Pontoon Boat with 40hp Yamaha outboard motor and all related accessories. If you're looking for a great turnkey cottage opportunity your search could be over! Located about 1 hour from Ottawa and very near the town of White Lake & boat launch. Agent can assist with viewings. (id:49063)
101 & 105 - 722 Pitt Street
Cornwall, Ontario
High-traffic corner location in the heart of Cornwalls main commercial corridor! This versatile retail unit offers 1,283 to 3,290 sq. ft. of contiguous space, ideal for national retailers, local businesses, or service providers seeking exceptional visibility and foot traffic.Located at the intersection of Pitt Street and a busy cross street, this prominent corner unit benefits from: Excellent street exposure, large display windows, ample on-site and nearby parking and flexible configurations to suit your needs! Additional rent $14.86/sf for 2025. (id:49063)
249 Mcleod Street
Ottawa, Ontario
Turnkey OFFICE SPACE within a Law office in a prestigious Centre Town location. Currently available: up to seven offices, a storage area, and parking. Shared amenities include a reception area, kitchen, three bathrooms, and a conference room. The gross lease covers all expenses, ( taxes, utilities, insurance, and maintenance ) in the monthly rate. Prime location within walking distance of the Court House, City Hall, Elgin Street restaurants, and shopping. Situated directly across from the Canadian Museum of Nature. (id:49063)
325 Berry Side Road
Ottawa, Ontario
EXCEPTIONAL RIVERFRONT PROPERTY Perched safely above the Ottawa River this substantial highly customized home is designed to capture breathtaking views with private river access. Very private 1.59 acre property with 200ft riverfront. 180 degree views up & down river with fabulous city skyline vistas to the east. 4960 sqft of living space above grade plus almost 2000 sqft finished space in the walkout lower level. Unassuming entry loft level opens to large open concept space as you descend the stairs giving an indication to the scale of this home. Artisan built natural stonewalls respect the rocky terrain. Customized at every corner & curve each space takes advantage of walls of windows to feature views of river & Gatineau Hills and the customized gardens all around the property. Great Rm has lofty ceilings w/skylights, fireplace, and circular staircase to the Recreation Room below. Kitchen is central to Dining & Family Rm. This well equipped Kitchen is perfect for entertaining. Very large Dining Room is accented by natural stone walls and arches. Family Room next to the Kitchen offers lovely garden views with afternoon sun & a fireplace. Spa space offers hot tub, sauna, rain shower + bathroom. Primary Bedroom suite has it all: corner windows w/views of the city skyline, deck, sunken Library, 5pc Ensuite & spacious Walk-in. 2 main level secondary Bedrooms each have Walk-ins, 3 piece Ensuites & loft spaces accessed by spiral stairs. Finished walkout lower level provides for a 2nd Family Room with a bar, Recreation Room, Media Room, 2 additional Bedrooms, a 3 piece Bathroom, and another Office. There is also a workshop, two utility rooms, and several storage areas. Extensive landscaping w/rock gardens, Trex decks, stairs to rocky shore & dock. Rare offering. 4 bay drive through garage. Generac generator for automatic transfer to the whole home if Hydro goes out. Located in Rural Kanata North along millionaires row, just minutes to many amenities. (id:49063)
6208 Renaud Road
Ottawa, Ontario
Charming Bungalow with In-Law Suite in Navan Great for Homeowners or Investors! This well-maintained bungalow in the heart of Navan offers a fantastic opportunity for first-time buyers or savvy investors. The main level features a bright and spacious layout with 3 bedrooms, gleaming hardwood floors, and ceramic tile throughout. Enjoy the warmth and natural light of the inviting living area, perfect for relaxing or entertaining. The basement includes a non-legal in-law suite with its own private entrance, complete with 2 bedrooms, a full kitchen, and a cozy living area, ideal for extended family or rental potential. Situated on a soon-to-be-severed lot measuring approximately 17.87 x 43.89 meters, this property offers plenty of outdoor space. Please note: the porch on the right side of the house and the garage in the backyard will be removed prior to sale. Don't miss out on this versatile and affordable property in a peaceful, family-friendly neighborhood! This property as a rare R4ZZ zoning permitting a low rise apartment building (please due your due diligence with city of Ottawa to confirm) (id:49063)
108 - 105 Asa Street
North Grenville, Ontario
Seize the opportunity to enter the real estate market with this affordable ground floor condo in downtown Kemptville! This unit offers direct sidewalk access, bypassing the common areas for added convenience.Step into a cozy entryway that leads to a thoughtfully laid-out one-bedroom space. The living room, with its street-facing windows, fills the space with natural light. The kitchen provides ample storage and is adjacent to a flexible area perfect for dining, work, or hobbies. You'll appreciate the ease of having an outdoor parking spot just steps from your front door. Enjoy the benefits of a shared laundry room and a community entertainment space for hosting guests. All of this, within walking distance to grocery stores, clinics, restaurants, and coffee shops making it an excellent choice for first-time homebuyers and investors! (id:49063)
110 - 105 Asa Street
North Grenville, Ontario
This is an incredible opportunity to enter todays real estate market! This affordable, ground-floor condo offers the convenience of direct sidewalk access no need to pass through the foyer or common areas. The unit features a charming private entrance, a well-designed layout, and plenty of potential. It includes a spacious living room with street-facing windows, a generously sized bedroom, a full bathroom, and a kitchen with ample storage and room for updates.Adjacent to the kitchen is a versatile space that can serve as a dining area, office, or hobby nook. Parking is a breeze with an outdoor space conveniently located just steps from your front door. The building includes a shared laundry room and a lovely entertainment room, perfect for hosting additional guests.Enjoy the prime location within walking distance of grocery stores, clinics, restaurants, coffee shops, and more! Previously a commercial space, the unit also has the potential to be converted back. Buyer to do own due diligence. Features include tile and laminate flooring throughout. Don't miss out on this versatile and affordable gem! (id:49063)
422 Donald B Munro Drive
Ottawa, Ontario
Live, work and play in the best location in the Village of Carp. This 3-storey, all brick Victorian building is one of the community's most iconic homes. Currently operated as a successful music academy, the main floor layout is conducive to professional, medical or retail uses. The 2nd and 3rd floors offer a tastefully updated and functional 3 bedroom, 1.5 bath residential unit with its own private entry. The Village Mixed Use zoning is one of the most versatile in the City of Ottawa, giving the owner the flexibility to operate the property as a business, a home or any combination thereof. This property is ideal for investors and owner/operators alike. Exterior: Brick. (id:49063)
322 Honeyborne Street S
Mississippi Mills, Ontario
This property is just 5 years old and located in the thriving community of Almonte just 20 minutes west of Kanata. Easy walking distance to drug stores, hardware store, grocery store, restaurant, bank, park, church and coffee shops. Zero vacancies in 5 years and people waiting to get in. Huge benefit for new ownership is the reduced property tax rate and rent control exemption. Town of Almopnte is still growing at a record rate creating even more demand on the rental market. Washer and dryer located on each level. (id:49063)
296 Raglan Street S
Renfrew, Ontario
Commercial building 22,560 square feet on the main level plus unfinished 22500 square feet in the basement . Center of town on the Main St. One story Multi-tenant building. 4 units. Finigan's Restaurant (5040 sq ft), $4,500/mo, Dollar Plus (3000 sq ft) $2500/mo,PREVIOUSLY Flea Market (4000 sqft) $2,000/mo, Salvation Army (9429 sq ft) $4,200/mo ,Tenants pay heat, hydro and water. All units have Separate forced air gas furnaces. Full basement. Large parking lot at rear of building. Annual gross $158,400.00 should be a lot higher netting $101,400.00 (ESTIMATED). PHASE ONE ENVIRONMENTAL SITE ASSESSMENT MADE ON 15 DEC 2015 ON FILE. Vendor may take back mortgage. Newly paved parking lot. Property all Leased. (id:49063)
327-329 Shakespeare Street
Ottawa, Ontario
SUPER Well maintained and TURN KEY, FIRE RETROFITTED, in Surging gentrification neighborhood, 5 Unit building ,Legal 4 plex with accessory apartment, many upgrades (see attachment) ,327 has three 2 bedroom apts and 329 has one 2 bedroom and one large 3 bedroom on 2 levels, (main and basement). Basement of this unit has the potential of converting into a bachelor or studio for increased income. Buyer to verify feasiblity, 4 car garage/ carport in backyard. Front and back access to the building, back has very convenient and nice closed in staircase for extra storage (2016),and gives access to all apartments and common area, repaved driveway(2016) gardens and landscaping recently redone. Each tenant pays for the following utilities, hydro, and HWT(rental and gas) Landlord pays for heat (except basement unit) water and hydro for commom spaces. Landlord office in basement and common area for laundry accessible to all units. Coin operated washer and dryer. Total income from rent and laundry=$90,827K (2025) . Expenses=$19,499, NOI =$71,328 taxes= $8,776 Insurance= $6,075, utilities for common space(water and heating)=$2,412. Close to amenities, shopping restaurants, transit, minutes to downtown Ottawa. 24hr notice for all showings. ONLY 2 UNITS AVAILABLE FOR SHOWINGS UNTIL THERE IS AN ACCEPTED OFFER. (id:49063)
2&4 - 5300 Canotek Road
Ottawa, Ontario
Located in the well-established Canotek Business Park, 5300 Canotek Road offers turnkey office space with high-end finishes, including private offices, open work areas, a kitchen, bathroom, and shared dock access. The tenant, a well-known home renovation company undergoing restructuring, is looking to sublease Units 2 and 4 and will remain in Unit 6 but is open to leasing it as well. Additional rent is $9.88 per sq. ft. (id:49063)
60 - 500 Eagleson Road
Ottawa, Ontario
Great retail location at the front of the mall facing Eagleson. NO FOOD or GROCERY. Idea for retail such as Optical, pharmacy, physio etc. Unit size is 947/sq ft, minimum rent is $32/ft plus operating costs of $19/ft. Total monthly rent is $4,024.75 plus HST. Term is 5yrs plus annual increase equal to CPI. (id:49063)
363 Huffman Road
Stone Mills, Ontario
This remarkable 196-acre farm, established in 1824, is located just 30 minutes north of Kingston on a year-round municipal road. As the first farm in the area, it has been continuously operated for over 200 years, originally by the founding family until 2010. Since then, the current owners have undertaken extensive renovations and upgrades to both the historic limestone farmhouse and the farms infrastructure, blending heritage charm with modern luxury. The spacious farmhouse features five bedrooms, three full bathrooms, and a separate granny flat with its own kitchen, laundry, furnace, and private entrances-ideal for multi-generational living. The home boasts hardwood and travertine flooring, two fully equipped kitchens with high-end appliances, custom cabinetry, soapstone and granite countertops, and large living spaces including a family room with built-in storage and a yoga studio in the converted garage. Agriculturally, the farm is fully organic, with 45 acres dedicated to hay production sold locally, pasture for finishing cattle, and a mature maple bush tapped for syrup using a dedicated sugar shack with professional CDL equipment. The property also harvests cedar poles for landscaping and fencing. A modern 40x80-foot insulated mushroom barn, built in 2021, supports organic mushroom cultivation with advanced incubation and fruiting rooms, composting systems, and potential greenhouse integration. Additional features include a 10 KW micro-fit solar installation with a Hydro-One contract until 2031, multiple barns, a 90-foot Quonset hut for equipment storage, two septic systems, and fully fenced pastures. The farm is a member of the Ontario Federation of Agriculture and generates diversified income from hay, pasture, mushroom production, and solar energy, making it a unique, sustainable, and income-producing property steeped in history. (id:49063)
202 - 26 First Street W
Cornwall, Ontario
Move-in Bonus! As a special limited-time offer, qualified chosen renters will receive a $1,000 cashback upon move-in! Newly and completely renovated, this bright and spacious 2-bedroom apartment features an open-concept layout with modern finishes and plenty of natural light. Parking is available for $50 per month. Applicants are required to submit a credit report and references with their application. First and last months rent are needed upon signing. Don't miss out on this beautiful, move-in-ready home! (id:49063)
20468 7
Tay Valley, Ontario
Experience the allure of country living with this stunning 112-acre farm situated at 20468 Highway 7, just 15 minutes from Perth. This charming century home, expanded in 2013, offers three spacious bedrooms and two bathrooms. Inside, you'll find a welcoming country eat-in kitchen, a main floor laundry, hardwood and tile flooring, and two cozy gas fireplaces. Outdoors, enjoy a wrap-around porch and picturesque rolling hills that create a tranquil setting. The property includes cultivated land, multiple outbuildings, a one-car attached garage, and a two-car detached garage. An oversized heated workshop provides plenty of space for projects and storage. Modern upgrades include newer windows, a Generac generator, a 200-amp electrical panel, a water treatment system, and a septic system installed in 2013. The main bathroom features a luxurious clawfoot tub and walk-in shower. This property is ideal for those seeking a perfect combination of rustic charm and modern convenience in a peaceful rural environment. (id:49063)
724 River Road
Ottawa, Ontario
Outstanding Development Opportunity at 724 River Road, OttawaLocated along the Rideau River in the growing Riverside SouthLeitrim community, 724 River Road offers an exceptional development opportunity. This prime 1.57-hectare (3.88-acre) property features approximately 46 metres of frontage on River Road and 50 metres along the river. Situated in a vibrant and rapidly developing area, this site is ideal for a builder or investor seeking to capitalize on Ottawas strong suburban growth.Currently developed with a single detached dwelling, detached garage, and an in-ground pool, the property is designated "Neighbourhood" within the City's Official Plan and "Neighbourhood Low Density" under the new Riverside South Secondary Plan. A concept plan prepared by Fotenn Planning + Design outlines the potential for a Planned Unit Development (PUD) featuring 27 townhomes and 10 additional dwelling units, for a total of 37 residential units and a site density of 44 units per net hectare.Future development will require a Zoning By-law Amendment to transition from the current Development Reserve (DR1) zoning to a residential designation suitable for the proposed uses. Servicing studies, environmental setback confirmations, and site plan approvals will also be part of the development process.With no immediate rear neighbors, beautiful riverfront surroundings, and strong community growth, 724 River Road represents a rare and exciting opportunity to create a thoughtfully planned residential enclave in one of Ottawas most desirable suburban settings. (id:49063)
906 - 373 Laurier Avenue E
Ottawa, Ontario
This spacious three-bedroom + den, two-bathroom condo offers breathtaking views and a premium location in the heart of Sandy Hill.The main living area features a bright sunken living room, a separate dining room, a private balcony, a versatile den, and a kitchen with a large pantry and in-unit laundry. The bedrooms are thoughtfully located down the hall for added privacy. The primary bedroom includes a three-piece en-suite and a walk-in closet, while the two additional bedrooms are generously sized and share a main bathroom.This condo also includes indoor parking and a storage locker. Amenities include an outdoor pool, sauna, party room/library, bike racks, car wash bay, and a workshop. Located within walking distance to the University of Ottawa, ByWard Market, Rideau Canal, Rideau Shopping Centre, Parliament Hill, and countless cafes, restaurants, galleries, and boutiques, this condo offers the perfect combination of luxury and convenience. Don't miss this incredible opportunity to live in one of Sandy Hills most desirable buildings! (id:49063)
20468 7
Tay Valley, Ontario
Experience the allure of country living with this stunning 112-acre farm situated at 20468 Highway 7, just 15 minutes from Perth. This charming century home, expanded in 2013, offers three spacious bedrooms and two bathrooms. Inside, you'll find a welcoming country eat-in kitchen, a main floor laundry, hardwood and tile flooring, and two cozy gas fireplaces. Outdoors, enjoy a wrap-around porch and picturesque rolling hills that create a tranquil setting. The property includes cultivated land, multiple outbuildings, a one-car attached garage, and a two-car detached garage. An oversized heated workshop provides plenty of space for projects and storage. Modern upgrades include newer windows, a Generac generator, a 200-amp electrical panel, a water treatment system, and a septic system installed in 2013. The main bathroom features a luxurious clawfoot tub and walk-in shower. This property is ideal for those seeking a perfect combination of rustic charm and modern convenience in a peaceful rural environment. (id:49063)
Unit 3 - 1084 Kenaston Street
Ottawa, Ontario
Highly sought-after industrial space. Warehouse/manufacturing space. Unit 3 | 7,500 sf available. Includes showroom, 2nd-floor mezzanine office, and storage area. 18 ft clear height, 14 ft grade-level loading door. Located within the Newmarket-Cyrville industrial area of East Ottawa. Strategically situated near Highway 417. Excellent access to the city's Downtown Core and the Greater Ottawa area. (id:49063)
28 Wilson Street W
Perth, Ontario
Unique investment opportunity in the heart of historic Perth! This stunning century old duplex boasts a huge lot, offering potential for residential and commercial use. The location provides excellent exposure & easy access to all that Perth has to offer. This fully tenanted property was once home to the Tay River Gallery, a beloved Perth institution. The duplex layout allows for flexibility, making it ideal for a variety of purposes. The spacious lot offers ample outdoor space, perfect for creating a garden oasis, or even expanding the building. The property is rich with character, with charming details such as original hardwood floors, intricate woodwork, and high ceilings. Each unit is fully equipped with all the modern amenities needed for comfortable living, while retaining its historic charm. With its rich history and prime location, the potential for income and appreciation is unparalleled. One unit is 2 Bed, Other is 3 Bedroom. 24 hour irrevocable on all offers. (id:49063)
1709 - 203 Catherine Street
Ottawa, Ontario
LOCATION LOCATION LOCATION!! This stunning downtown condo offers an unobstructed view of the city from your own private balcony. Enjoy all the convenience of modern living, close to museums, shops, parks, and Parliament Hill. This gorgeous suite offers gleaming hardwood floors throughout, two bedrooms, and an open-concept kitchen/living/dining. European Style Kitchen With Rare Gas Stove, Quartz Countertops, Glass Backsplash And Built-In Stainless-Steel Appliances - what's not to love! 24Hr notice for all showings due to tenants. 24 hours irrevocable on all offers. Approx 662 + 78 with balcony. Please note that pictures were taken before currant tenants moved in. (id:49063)
3012 Pike Lake Rte 16c Route
Tay Valley, Ontario
Discover Your Magical Retreat! Nestled in a breathtaking 6.9-acre paradise surrounded by lush, vibrant forest, this delightful three-bedroom cottage is the ultimate secluded escape. Picture yourself enjoying approximately 850 feet of shimmering shoreline, your very own serene sanctuary! Step inside and be captivated by the open-plan living area, where large windows frame stunning views of the magnificent landscape and the sky aflame with picturesque sunsets over Pike Lake. Each cozy bedroom is a welcoming haven for restful nights after exciting days filled with water adventures and exploration. But the magic doesn't stop there! A charming screened sunroom and a spacious deck await to host unforgettable outdoor gatherings. Imagine dining al fresco under the stars with all your loved ones. For the perfect evening, gather around "Sunset Rock," roasting marshmallows over a bonfire while soaking in the awe-inspiring views. The incredible waterfront amenities include a generous dock nestled in a tranquil bay, ideal for swimming, boating, or simply unwinding in the peaceful surroundings. With both a deep-water drop-off and a gentle sandy beach, every swim in Pike Lake promises to be a magical experience! The mature trees and captivating natural landscape ensure your privacy while immersing you in the beauty of the natural world. Whether youre looking to relax by the water, dive into thrilling water activities, or steal a quiet moment surrounded by tranquility, this charming cottage is the perfect setting for your ultimate getaway! Additionally, with the expansive 6.9-acre property, there's endless potential for additional buildings to create a multi-family retreat or to explore lot severance options. The seller is having stairs to the water installed this fall. For a deeper dive into lake life, don't forget to visit the pikelake.ca website for all the detailed information you need! (id:49063)
9859 Russell Road
Ottawa, Ontario
THIS.PROPERTY.HAS.EVERYTHING!!! Seriously. This 6 bedroom custom built, multi-generational bungalow with 4 washrooms & a 3 car attached oversized garage sits under an all metal roof + has a detached shop/garage with its own electrical, washroom and hvac. All of this sits on almost 33 acres of land (potential to sever? Maybe!?) Now that we've got your attention, there are 4 bedrooms upstairs along with a 5 piece washroom and a 3 piece en-suite. The open concept main floor is ideal for entertaining while keeping the bedrooms on the other side of the house so guests and kids can sleep while the owners entertain. The large custom kitchen is complete with a built in wall oven & a massive island w built in cook-top. Love the country but hate well water? A reverse osmosis system complete with water softener, chiller, UV light system, chlorination system & backup RO water holding tank will ensure you never drink bottled water again. This property has back-ups to the back-ups with 2 Generac systems in case the power goes out and if those go down, there are 2 Generlink systems plumbed to take over. The utility room is an engineering marvel with ground source HVAC and no corner is ever cut in this home. In the basement is a separate 2 bedroom apartment/in-law suite, complete with full kitchen and laundry, that is connected by privacy doors in the basement allowing potential to assemble in the giant family room + it also has its own separate entrance & driveway. Outside, enjoy the heated, saltwater above ground pool, the enclosed hot-tub or just ride around on your land which is a mix of field and forest. A detached workshop/extra garage is ideal for a home business or a car/toy enthusiasts. The shop has its own office space, 2 piece washroom w a separate septic pit, heating and cooling, water as well as 600volt/100 amp service. There is even a cute little heated bunky with power for kids to play in or extra guests to sleep in. Make sure to click on the 3D virtual tour (id:49063)
610 - 179 George Street
Ottawa, Ontario
Discover urban elegance at 179 George St, Ottawa, in this stunning 2-bedroom condo. Boasting modern finishes, an open-concept layout, abundant natural light, northern views from your private balcony, and this stylish retreat offers an open concept with 2 bedrooms. Enjoy premium amenities, an underground parking spot, storage locker, a vibrant downtown location, and proximity to shops, dining, and transit. Ideal for professionals or couples seeking a blend of comfort, style, and city sophistication. Move in and thrive! (id:49063)
402e - 4473 Innes Road
Ottawa, Ontario
GREAT LOCATION! PROFESSIONAL BUILDING...Great sharing facility office space with lots of natural light located in a PRIME location in Orleans. The space is located on the 4th floor, come and join the family... neighboring tenants consist of an Insurance company, Lawyers office, and Counseling clinic... Only 18 minutes from Amazon warehouse located east of Ottawa and 4 minutes from Montfort Orleans Health Hub. Well managed building, bright, huge window display, offers high quality at competitive rates. Easy access to restaurants, shopping and services. Unlimited Parking and management onsite. Great opportunity for medical services/Accounting /Law/Insurance/Professional firms/Government services and others. Very well-maintained Building, ALL UTILITIES INCLUDED. (id:49063)



