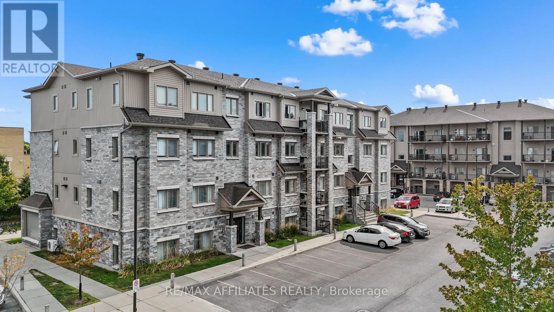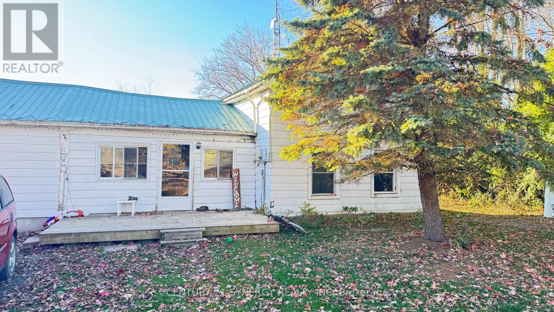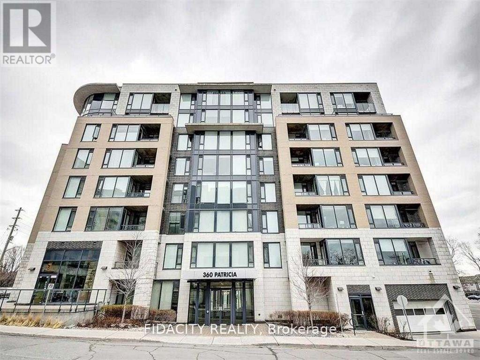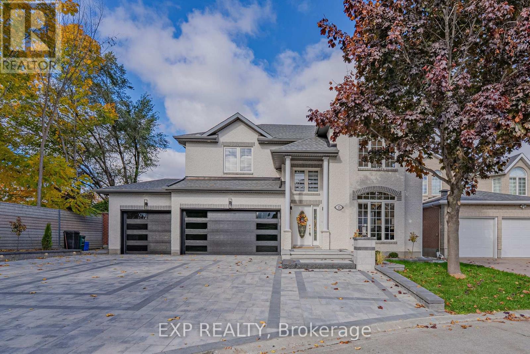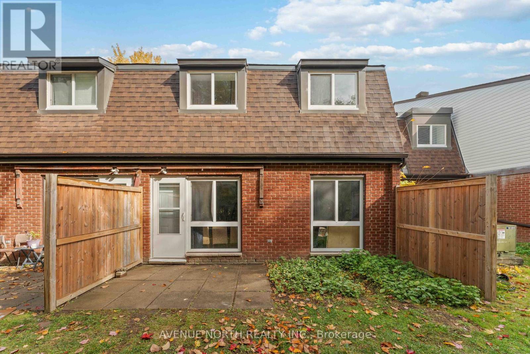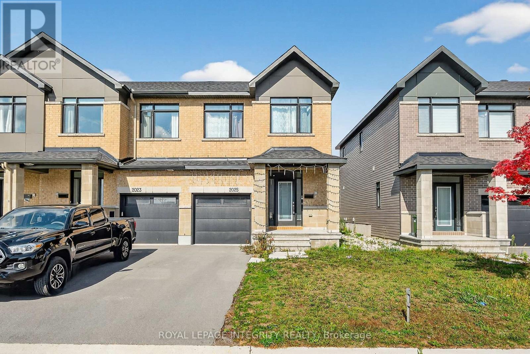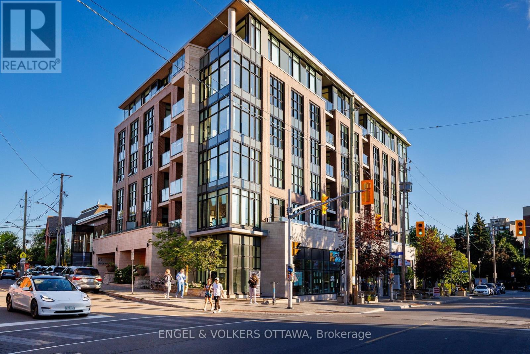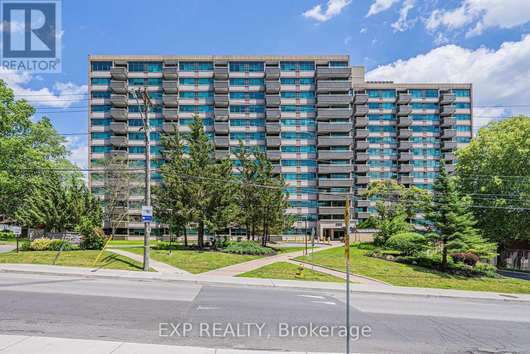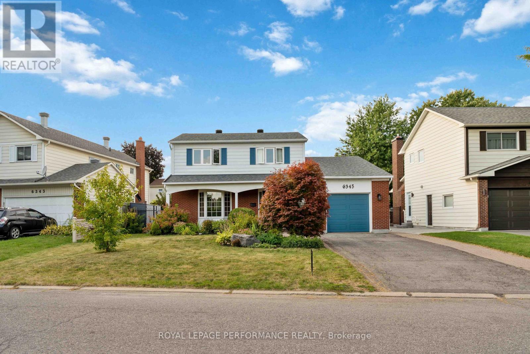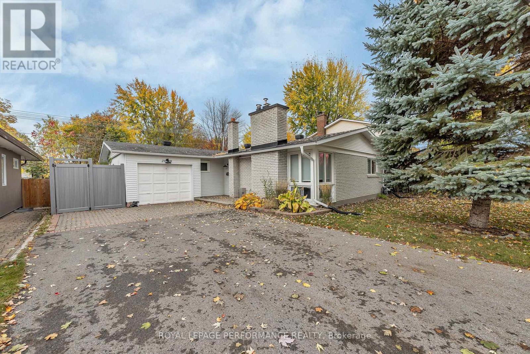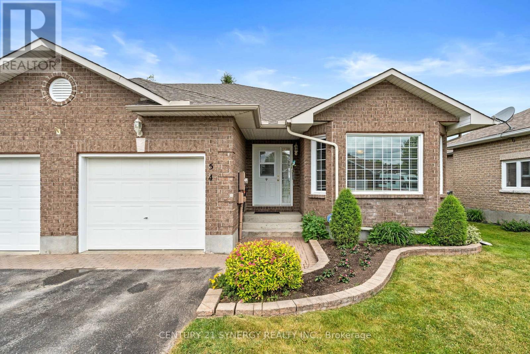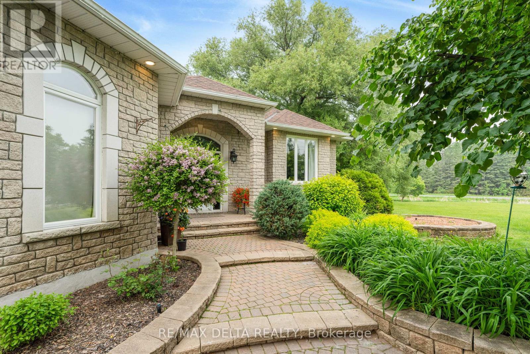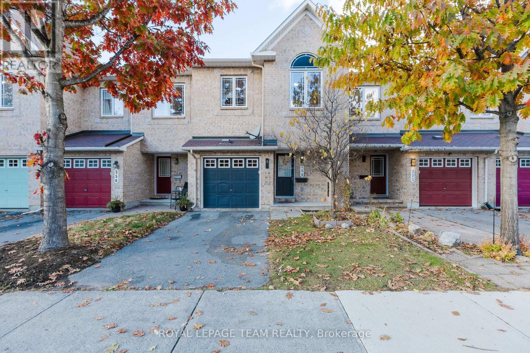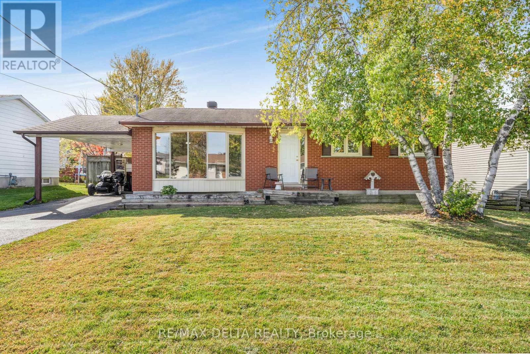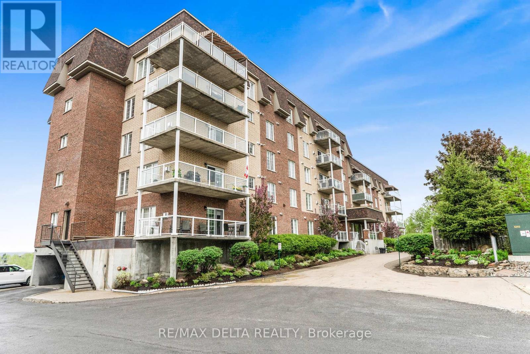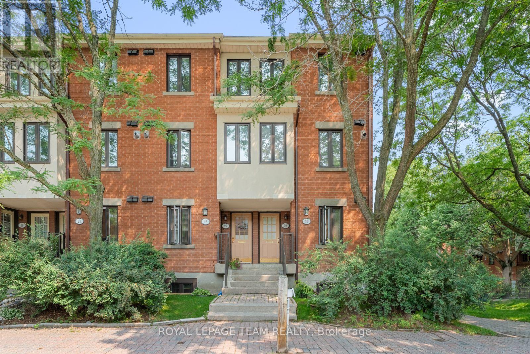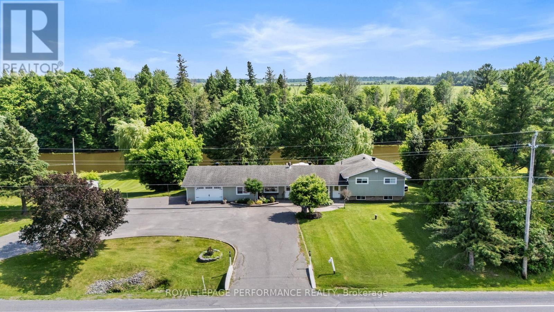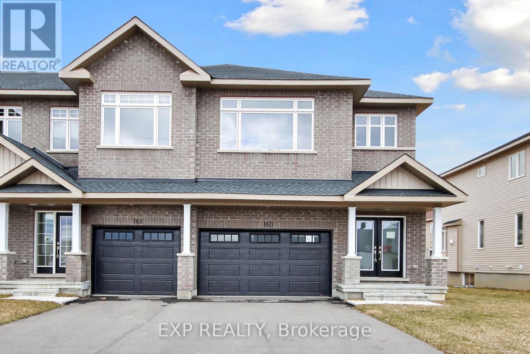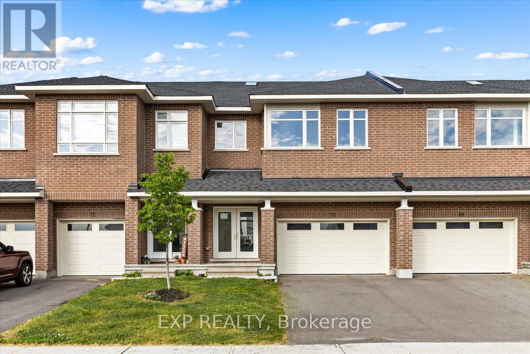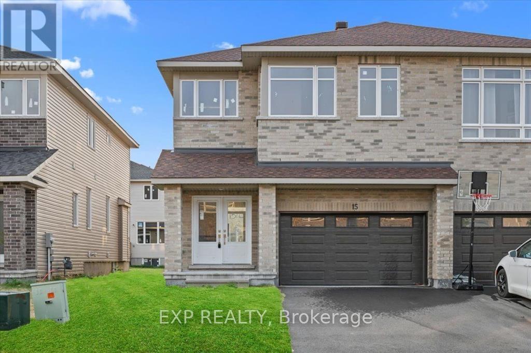13 - 340 Tribeca Private
Ottawa, Ontario
Welcome to your sun-drenched top level suite at Woodroffe Lofts. This stunning 2-bedroom, 2 bathroom approx 1100 sqft corner unit is bathed in natural light from windows on three sides. Start your day with a coffee on the south-east facing balcony, catching the sunrise. Inside, the spacious, west-facing kitchen is a chef's delight, featuring extended-height cabinetry and generous counter space, perfect for preparing meals and open to the living space perfect for entertaining. Enjoy rich hardwood flooring that flows throughout the living areas and into both bedrooms. The primary suite offers a peaceful retreat with north-facing windows and a private ensuite with full glass enclosed shower. With convenient in-unit, full-size laundry, an elevator, and a prime parking spot right by the main entrance, every detail is designed for comfort and ease. Located in a sought-after neighborhood, you're just steps from parks, bike paths, transit and a Farm Boy right across the street. This move-in ready unit is an ideal choice for first-time buyers and downsizers seeking a stylish, convenient, and low-maintenance lifestyle. (id:49063)
400 Cinnamon Crescent
Ottawa, Ontario
Embrace a lifestyle of serenity and vibrant living in this exceptional bungalow built in 2019. Nestled on a private, fully fenced two-acre corner lot, this retreat offers the perfect harmony of peaceful seclusion and effortless entertaining. Step inside to discover an inviting open-concept main floor, where daily family life and lively gatherings flow seamlessly. Picture yourself captivated by the stunning backyard views framed by a massive dining room window. The heart of the home lies in the gourmet kitchen, boasting stainless steel appliances, granite countertops, and a generous island. The ideal hub for culinary creations and social connections. Elegant hardwood floors guide you through the main level to three spacious bedrooms, including a primary suite complete with a walk-in closet and a four-piece ensuite.The expansive, fully renovated (2024) basement unveils a world of possibilities. Descend into a cozy family room for movie nights, and discover a bright, versatile space with a walk-in closet, perfect as a guest suite, home gym, or games room. Seek tranquility in the sound-dampened den, your private sanctuary for yoga, meditation, or even musical pursuits, conveniently located next to a full bathroom.Outside, your two-acre haven awaits. Explore private walking trails, tap the mature maples, or unwind under the stars by the fire pit or in the soothing hot tub. The fully insulated and heated garage, featuring custom cedar walls, and 12' ceilings provides room for vehicles, bikes and work space. Plus, a dedicated gravel parking area accommodates your RV, boat, and more. Enjoy peace of mind knowing an 18kW Generac generator (2023) stands ready. This kind of privacy coupled with being just 2 minutes to the 417, and 20 mins to Kanata is a rare find. This is more than a Home; it's a Lifestyle. (id:49063)
11467 Queen Street
North Dundas, Ontario
This is a great opportunity to get into Real Estate Investment. Low buy in with a great return. Older 3 bedroom home in Inkerman. Tenanted for the last 11 years. Great tenants. (id:49063)
820 - 360 Patricia Avenue
Ottawa, Ontario
This beautiful 1-bedroom and 1-bathroom is located in one of Ottawa's most vibrant and desirable neighborhoods! This open-concept unit showcases rich hardwood floors, 9' ceilings, and expansive windows. The modern kitchen features a large quartz island, stainless steel appliances, and sleek light cabinetry offering ample storage, and all seamlessly flowing into the spacious living and dining areas. The primary bedroom is generously sized with views over looking the courtyard. Embrace a healthy lifestyle with access to exceptional amenities, including a gym, sauna/steam room, and a private theatre. Explore the trendy shops, cafes, dining, grocery stores, and scenic bike paths right at your doorstep. This is sophisticated condo living at its finest! Photos Taken while property was vacant. Property is Currently Tenanted on Month to Month. (id:49063)
15 Wellsmere Court
Ottawa, Ontario
Nestled along the tranquil Rideau River in a private and peaceful community, this stunning 6-bedroom, 4-bathroom corner-lot single home awaits your visit! Completely renovated and upgraded throughout, the main floor features a bright formal living room, elegant dining room, cozy family room, private office, and a modern kitchen with full-height custom cabinetry extending to the ceiling. Upstairs, the spacious primary suite boasts a fully outfitted walk-in closet and a luxurious 5-piece ensuite bathroom. Three additional large bedrooms all have double closets. The fully finished basement offers a comfortable recreation area-perfect for winter gatherings or children's playtime. Plus two additional guest bedrooms, providing ample space for multi-generational living.The front and back yards have been newly interlocked and enhanced with built-in lighting, creating an elegant evening ambiance. Custom blinds installed throughout the property. Don't miss this rare gem along the Rideau River - a perfect blend of modern luxury and timeless charm! (id:49063)
11k - 2080 Ogilvie Road
Ottawa, Ontario
This bright and modern two-story row unit has been thoughtfully renovated and offers comfortable, open-concept living in a highly convenient location. The main floor features a spacious open-plan layout combining the living room, dining area, and kitchen - perfect for everyday living and entertaining. The kitchen has been fully updated with brand-new cabinets and appliances, providing a fresh and functional space for cooking and gathering.Durable, high-quality laminate flooring runs throughout the main level, complemented by a convenient half bathroom. Upstairs, you'll find three well-sized bedrooms, a full bathroom, and a large hallway closet for extra storage. Additional features include: Outdoor pool just steps away from the unit is an assigned parking spot. This home offers the perfect blend of modern updates, space, and urban convenience. Currently rented for $2460/month. (id:49063)
724 Mcmanus Avenue
Ottawa, Ontario
Welcome to Maple Creek Estates, where luxury and family-friendly living combine in this John Gerard custom-built home on a premium 1.2-acre lot. Surrounded by mature trees for privacy, this estate is just minutes from Manotick Main Street. The fully fenced, private backyard features an auto-filling in-ground pool with six color-changing deck jets, a $16K Coverstar automatic pool cover for safety, extensive interlock, an irrigation system, and a Generac generator. Inside, enjoy 18-ft ceilings in the Great Room, 9-ft ceilings throughout, and a wall of windows that fill the space with natural light. The Sonos sound system is wired in most rooms, and the open-to-below design with modern railings is an absolute showstopper. The gourmet kitchen includes stainless steel appliances, quartz countertops, a walk-in pantry, and a coffee nook. This home also offers two offices, a playroom, and a main-floor powder room, perfect for work, play, and hosting guests, with a separate mudroom entrance to keep belongings out of sight. Upstairs, find four spacious bedrooms and three full bathrooms, including two en-suites and a Jack & Jill bath. The loft overlooks the Great Room, adding architectural appeal, and the upstairs laundry is equipped with built-in shelving and a sink. The partially finished basement is versatile, offering a bedroom, gym/flex room, full bathroom, games room, and wet bar. With a separate entrance from the garage, its ideal for a future in-law suite, with plumbing roughed in for a kitchen conversion. More than just a home, this is a true family compound - book your private viewing today! Full list of upgrades available. (id:49063)
2025 Allegrini Terrace
Ottawa, Ontario
Welcome to 2025 Allegrini Terrace, a stunning, Claridge home located in one of Kanata's most desirable neighbourhoods, Bridlewood. This beautifully designed 3-bedroom, 4-bathroom property is the perfect turnkey rental for anyone seeking a modern, move-in-ready home. Step inside to an open-concept main floor featuring a bright living and dining area, stylish finishes, and a chef-inspired kitchen complete with high-end appliances, ample cabinetry, and an island for entertaining. Upstairs, you'll find three spacious bedrooms, including a luxurious primary suite with walk-in closet and an ensuite bath. The fully finished lower level offers additional living space with a family/recreation room and a convenient full bathroom, ideal for guests, a home office, or media setup. Attached garage with inside entry. Located close to excellent schools, parks, shopping, transit, and the Kanata tech hub. DONT MISS THIS ONE!! (id:49063)
608 - 10 Rosemount Avenue
Ottawa, Ontario
Poised above Wellington Street in one of Ottawa's most coveted addresses, this exceptional penthouse residence at the Tamarack Wellington offers a rare opportunity to experience refined urban living at its finest. Rarely offered, penthouses in this sought-after building combine architectural elegance with modern luxury. Defined by its expansive private rooftop terrace, incredible city views, and flawless, light-filled layout, the residence showcases timeless style with a modern edge. The thoughtful floor plan offers ample flexibility for multiple uses, whether its a home office, an additional seating area, or a more formal dining space, the possibilities are endless. Inside, soaring ceilings and oversized windows create an airy, dramatic atmosphere, complemented by beautiful hardwood floors and elegant finishes throughout. At the heart of the home is a dreamy kitchen, beautifully appointed with quartz countertops, stainless steel appliances, sleek custom cabinetry, and a lovely island that provides both additional prep space and casual seating.The open-concept living area flows seamlessly onto a balcony, offering a perfect spot to unwind. The spacious bedroom features a custom walk-in closet, while the spa-inspired bathroom is complete with a floating vanity and glass-enclosed shower. A stunning hardwood staircase with glass railings leads to the show stopping private rooftop terrace - an expansive outdoor space with panoramic city views, ideal for entertaining, dining or enjoying peaceful moments above it all. This distinguished residence also includes secure underground parking, adding everyday convenience to an already remarkable offering. All just steps from trendy shops, cafés, the Parkdale Market, and some of the city's finest amenities - a truly vibrant and walkable lifestyle in one of Ottawa's most dynamic neighbourhoods. (id:49063)
1111 - 555 Brittany Drive
Ottawa, Ontario
Discover this lovely 2-bedroom, 1.5-bathroom condo that offers both comfort and convenience in a prime location. Just a short walk to a variety of amenities and only minutes from St. Laurent Shopping Centre, this home is perfect for anyone seeking urban accessibility with peaceful surroundings.Inside, youll find a bright and spacious layout featuring a large living area, versatile dining space or den, and modern grey laminate flooring throughout. The kitchen has been tastefully updated, and the master bedroom includes its own private 2-piece ensuite. New windows allow plenty of natural light, and the generous east-facing balcony provides a perfect spot to relax.Residents enjoy access to top-notch amenities including an outdoor saltwater pool, sauna, fitness room, and party room. Set in a quiet area close to public transit, Montfort Hospital, pharmacies, CMHC, NRC, and the Aviation Parkway with its scenic walking and biking paths. Just minutes from downtown!Condo fees include heat, hydro, water, and one underground parking spaceeverything you need for worry-free living. (id:49063)
165 Angelonia Crescent E
Ottawa, Ontario
Welcome to executive family living in this stunning 2021-built TAMARACK Brock Model townhome nestled in Findlay Creek, complete with remaining Tarion Warranty! Boasting over 2,000 sq.ft. of thoughtfully designed living space, this home offers 3 spacious bedrooms and 2.5 baths. The open-concept main floor features 9-foot ceilings, upgraded hardwood flooring, elegant light fixtures, and a warm ambiance highlighted by a glass fireplace in the living area. The gourmet kitchen is a chef's delight with upgraded cabinetry, quartz countertops, stainless steel appliances, breakfast bar, pot lights, and a pantry-perfect for entertaining and family gatherings. Upstairs, the primary suite provides a luxurious retreat with a soaker tub, glass shower, and walk-in closet, while two additional bedrooms, a 4-piece family bath, and a convenient laundry room complete the second level. The finished basement expands the living space with a cozy fireplace and ample storage. Flooring includes tile, hardwood, and carpet (wall-to-wall) for a balanced blend of style and comfort throughout. (id:49063)
6345 Mattice Avenue N
Ottawa, Ontario
*OPEN HOUSE OCT 11 & OCT 12 2:00 - 4:00PM * Welcome to 6345 Mattice Ave a true gem in the heart of Orleans! Tucked away on a quiet, family-friendly street, this home is surrounded by everything your family needs: schools, daycare, shopping, parks, and trails are all just steps away. A community where kids can ride bikes, neighbors stop for a chat, and families truly feel at home. The home offers 3+1 very large bedrooms and 3 fully renovated bathrooms, giving everyone in the family plenty of room to grow. Upstairs bathrooms shine with quartz and granite countertops, while the primary ensuite pampers you with heated floors a cozy luxury for chilly mornings. The main floor features a bright open-concept layout including the living and dining areas that flow into a modern, renovated kitchen (2021) with two-tone cabinetry, quartz countertops, and high-end stainless steel appliances perfect for family meals and entertaining. Separate from the kitchen, the warm family room with a wood-burning fireplace provides a cozy retreat and leads directly to the huge private backyard perfect for summer BBQs, playtime, gardening, or simply relaxing in your own outdoor oasis. The fully finished basement is enormous, offering flexible space for a playroom, media room, or home office, plus lots of storage in addition to the basement bedroom, keeping your home organized and versatile for all your needs. Updates: Freshly painted August 2025, furnace (2013), A/C (2018), roof (2016), garage door (2014), and windows (2020) in the bedrooms, dining room, and basement, New flooring Basement (2023), New patio back fence (2025), dual side entry doors (2020). This is the kind of space where family memories are made and cherished for years to come. Warm, inviting, and full of modern touches, this home offers space, comfort, and community all in one package. 6345 Mattice Ave. isn't just a house its a place to grow, play, and create a lifetime of family memories. (id:49063)
2018 Quincy Avenue
Ottawa, Ontario
FOR RENT! Extensively renovated bungalow in Beacon Hill North! Fully renovated in 2020, this 5-bedroom (3+2), 3-bathroom bungalow offers modern comfort in a prime location. Situated in the prestigious Beacon Hill North community, minutes to downtown, LRT, CSIS, NRC, and scenic river/NCC pathways. Walking distance to top-rated schools including Colonel By Secondary (IB program). Open-concept main level with smooth ceilings, carpet-free floors and elegant finishes throughout. Gourmet kitchen features quartz countertops, a large island with breakfast bar, ample cabinetry, and pantry with pull-out drawers. Dining area opens to a spacious living room with a cozy gas fireplace and modern glass bannister. The primary bedroom includes a walk-in closet and private 2-piece ensuite. Two additional bedrooms and a stylish full bathroom with heated floors, soaker tub, and walk-in shower complete the main level. The lower level offers a large recreation room with gas fireplace, a bedroom, a den, a full bathroom, and a well-designed laundry room. Enjoy the south-facing backyard with gazebo, salt water heated pool, and storage shed. Attached garage and ample driveway parking. Available December 1. No smoking. Tenant pays all utilies and hot water tank rental. (id:49063)
125 Edwards Street
Clarence-Rockland, Ontario
Located just moments from Highway 17, this 5.65-acre parcel offers exceptional visibility and accessibility in the growing community of Rockland. With its strategic location and generous size, this property presents strong potential for future development or investment. Whether you're considering a commercial venture, multi-residential concept, or other possibilities, this is a rare opportunity to secure a lot in a rapidly expanding area. All future uses to be verified with the appropriate authorities. (id:49063)
54 Dr Gordon Crescent
North Grenville, Ontario
Welcome to your next home right here in Applewood Estates, Kemptville. This stunning semi-detached gem is the perfect home with no rear neighbours and within walking distance just minutes away to Local Shops, Restaurants, Parks and Trails. Step inside to find a beautifully maintained, fully bricked home with an open layout that's perfect for entertaining. The spacious living/dining room features a gas fireplace and sliding doors leading out to a deck with a view, Automatic Awning and Natural Gas BBQ Hook up. The master bedroom featuring a sleek ensuite and walk-in closet, and a front room, that can be used at a bedroom without a closet, Den or Office space. Need more space? The finished basement has it all - from a spacious rec room to a den with closets and a full bathroom. Plus, the utility room offers plenty of storage. The Furnace is maintained each year, 2 year old rented Hot Water Tank, Water Softener, and Central Vacuum. Widened driveway for extra parking! This beauty won't last long. (id:49063)
1819 Baseline Road
Clarence-Rockland, Ontario
Welcome to this stunning bungalow, nestled on a sprawling 3.6-acre lot in Clarence-Rockland. This property offers a perfect blend of peaceful country living and modern amenities, featuring lush greenery, mature trees, and a tranquil pond. Whether you're relaxing in the serene surroundings or enjoying the expansive outdoor space, this home is an oasis of comfort and convenience. The home boasts an oversized, double detached garage (8.1m x 11.9m), ideal for storing vehicles, tools, or equipment. You'll also appreciate the beautifully landscaped grounds, perfect for outdoor enthusiasts and those who love to entertain. As you step inside, you'll be greeted by a spacious foyer that flows seamlessly into the main living areas. The large living room is perfect for gatherings, while the newly renovated kitchen is a chefs dream, featuring modern finishes and plenty of storage. Adjacent to the kitchen, the bright dining room provides an inviting space for family meals. The main floor is home to two generous bedrooms, including the primary suite. The primary bedroom features a large walk-in closet and a beautifully updated ensuite bath, creating a perfect retreat. Additionally, there are two powder rooms conveniently located on the main floor. For those seeking a work-from-home solution, a large office with its own outside access provides the ideal space to run your business or pursue your passions from the comfort of home. The fully finished walk-out basement is a highlight, offering a spacious family room for relaxation or entertainment, two more bedrooms, a full bathroom, and a dedicated laundry room. With ample storage space, this lower level adds significant value and functionality to the home. This is truly a must-see property with endless possibilities, combining the best of rural tranquility and modern living. Dont miss out on this incredible opportunity to own your dream home at 1819 Baseline Rd! (id:49063)
254 Serena Way
Ottawa, Ontario
Welcome to 254 Serena Way! A beautiful 3-bedroom, 2.5-bath townhome located in the heart of Barrhaven. This bright and move-in-ready home has been freshly painted throughout and features stylish vinyl flooring on the main level, second level, and basement.The upper level offers three spacious bedrooms, including a primary suite with a full walk-in closet and a 4-piece ensuite, while the other two bedrooms share a 3-piece bathroom.The finished basement with a cozy fireplace provides the perfect space for a family room, home office, or gym. Enjoy the fully fenced backyard, ideal for outdoor relaxation and gatherings.Conveniently located just minutes from Chapman Mills Centre, Marketplace, Nepean Woods, Movati, Transit, Parks, and Nature Trails. Available immediately! (id:49063)
722 Nicole Street
Clarence-Rockland, Ontario
Charming and meticulously maintained three-bedroom bungalow located on a quiet street in the heart of Rockland. This lovely home features a bright open-concept living area with large picture windows that fill the space with natural light. The kitchen offers ample cabinetry and connects seamlessly to the dining and living areas, perfect for everyday comfort. The fully finished basement adds valuable living space with a cozy family room, laundry area, workshop, and plenty of storage. Enjoy outdoor living in this huge fenced backyard with a patio area, garden shed, and a hot tub pad with wiring in place, ready for your future spa. A paved driveway and carport complete this inviting property. Conveniently located near schools, parks, and all amenities, this home is ideal for first-time buyers or downsizers alike. (id:49063)
104 - 2360 Albert Street
Clarence-Rockland, Ontario
Immaculate, clean, and exceptionally well maintained, this main floor Rockland condo offers comfortable and convenient living in a sought-after location just minutes from highway access, shopping, and essential amenities. Enjoy the ease of ground-level access and the serene backdrop of garden views from your private patio. Inside, the carpet-free interior features beautiful hardwood and tile throughout. The refreshed kitchen offers generous cabinetry, ample counter space, and a large island that flows into the bright dining and living areas. The cozy living room is anchored by a gas fireplace and large patio doors that fill the space with natural light. The spacious primary bedroom includes a walk-in closet, while the second bedroom offers flexibility for guests or a home office. The modern full bathroom features a sleek wall-to-wall glass shower, and the combined powder room includes in-unit laundry. You'll also appreciate the abundant storage throughout, along with the added benefit of underground parking. A perfect blend of comfort, function, and peaceful living in a quiet, well-managed building. (id:49063)
25 Sheba Private
Ottawa, Ontario
Welcome to this beautifully updated 2-bedroom stacked townhome in the sought-after neighbourhood of Manor Park. Step into a welcoming front foyer complete with a convenient powder room and a recently renovated kitchen featuring butcher block countertops, classic white subway tile backsplash, chic black hardware, and newer stainless steel appliances. The kitchen's open sight-lines overlook an airy living and dining area, enhanced by a cozy wood-burning fireplace and glass sliding doors that lead to a private back deck and fenced in garden. Downstairs, discover two spacious bedrooms with deep windows that offer both natural light and a serene space to retreat to. An updated 4-piece bathroom with modern fixtures and finishes tie seamlessly into the home's aesthetic. This level also includes a dedicated laundry room and ample storage space. Enjoy the convenience of an outdoor parking spot, and a charming parkette just steps away, perfect for walking the dog or enjoying a bit of green space close by. This home is a perfect blend of comfort, style, and location; a true gem with low condo fee's, ideal for first-time buyers, down-sizers, or investors alike. Proximity to gorgeous nature trails, the Ottawa River, shopping, schools and the 417. (id:49063)
1430 Notre Dame Street
Russell, Ontario
Stunning Waterfront Bungalow with Endless Potential in Embrun! This spacious bungalow sits on an expansive waterfront lot, offering nearly 200 feet of shoreline and breathtaking views. Featuring a walkout basement, U-shaped driveway with dual entrances, and an above-ground pool, this property is perfect for those seeking both comfort and convenience. Inside, the home boasts 5 bedrooms and 2 full bathrooms, with a beautifully designed kitchen featuring granite countertops and custom cabinetry that seamlessly flows into the bright living and dining areas. From the dining room, step out onto your large rear deck overlooking the water, perfect for entertaining or unwinding. The main home offers 3 bedrooms, including a primary suite w/ cheater access to a luxurious 5-piece bathroom, plus a finished basement with a 2nd natural gas fireplaces for added warmth and ambiance. The in-law suite is currently used as a commercial space, making it an ideal opportunity for a home business (calling hair dressers, estheticians, and more) on one of Embrun's busiest streets with prime visibility. Alternatively, the 2-bedroom suite with a spacious walk-in closet is perfect for multigenerational living. A rare waterfront gem with endless possibilities, don't miss out on this unique opportunity! (id:49063)
163 Hooper Street
Carleton Place, Ontario
Be the first to live in this BRAND NEW 4Bed/3Bath home in Carleton Landing! Olympia's popular Magnolia Semi-Detached Model. A spacious foyer leads to a bright, open concept main floor with tons of potlights and natural light. Modern kitchen features loads of white cabinets, pantry, granite countertops, island with seating and patio door access to the backyard. Living room overlooking the dining room, the perfect place to entertain guests. Mudroom off the double car garage. Primary bedroom with walk-in closet and spa like ensuite featuring a walk-in shower, soaker tub and expansive double vanity. Secondary bedrooms are a generous size and share a full bath. Laundry conveniently located on this level. Only minutes to amenities, shopping, schools and restaurants. Photos used are of the same model with different finishes. (id:49063)
70 Eastwood Drive
Carleton Place, Ontario
Be the first to live in this BRAND NEW 4Bed/3Bath home in Carleton Landing! Olympia's popular Magnolia Model boasting 2230 sqft. A spacious foyer leads to a bright, open concept main floor with loads of potlights and natural light. Modern kitchen features loads of white cabinets, pantry, granite countertops, island with breakfast bar and patio door access to the backyard. Living room overlooking the dining room, the perfect place to entertain guests. Mudroom off the double car garage. Primary bedroom with walk-in closet and spa like ensuite featuring a walk-in shower, soaker tub and expansive double vanity. Secondary bedrooms are a generous size and share a full bath. Laundry conveniently located on this level. Only minutes to amenities, shopping, schools and restaurants. (id:49063)
15 Reynolds Avenue
Carleton Place, Ontario
Be the first to live in this BRAND NEW 4Bed/3Bath home in Carleton Landing! Olympia's popular Magnolia Semi-Detached Model. A spacious foyer leads to a bright, open concept main floor with tons of potlights and natural light. Modern kitchen features loads of white cabinets, pantry, granite countertops, island with seating and patio door access to the backyard. Living room overlooking the dining room, the perfect place to entertain guests. Mudroom off the double car garage. Primary bedroom with walk-in closet and spa like ensuite featuring a walk-in shower, soaker tub and expansive double vanity. Secondary bedrooms are a generous size and share a full bath. Laundry conveniently located on this level. Only minutes to amenities, shopping, schools and restaurants. Photos used are of the same model with different finishes. (id:49063)

