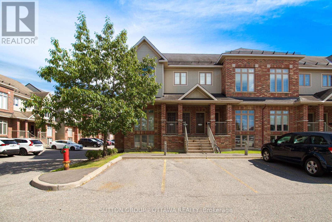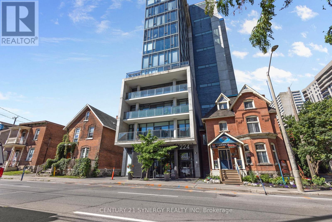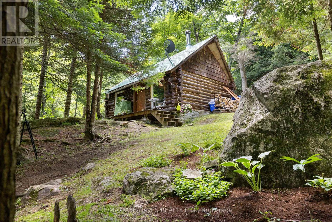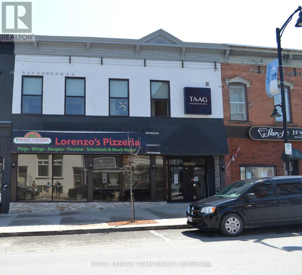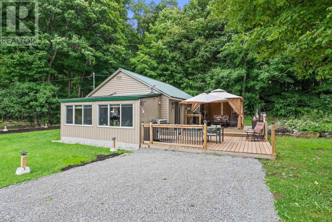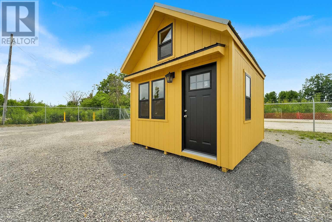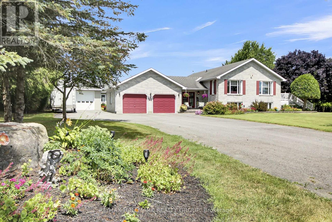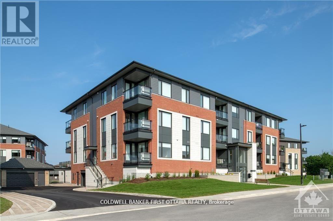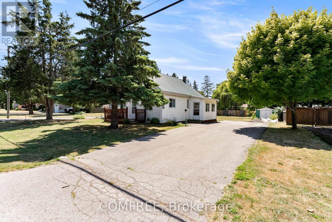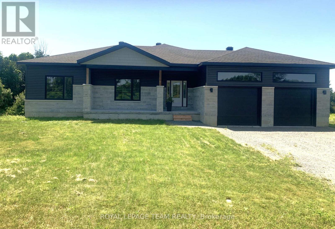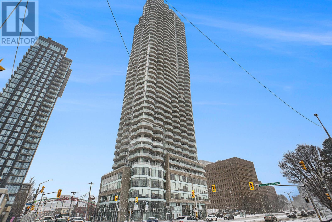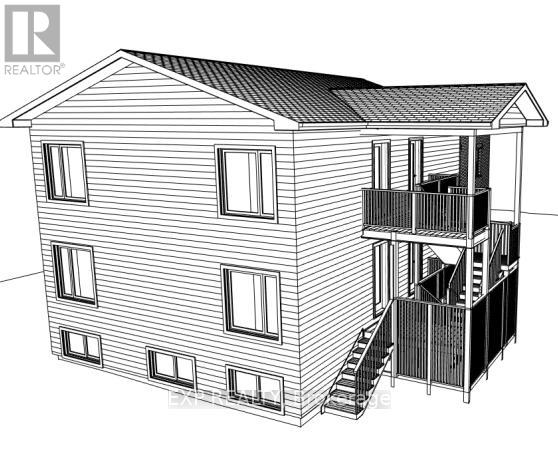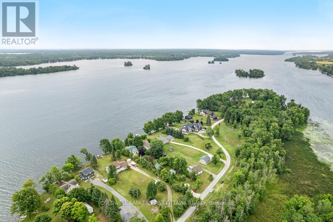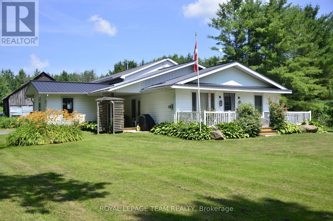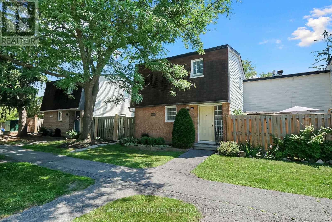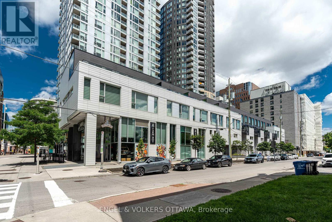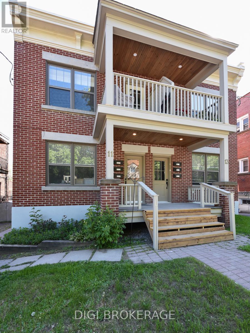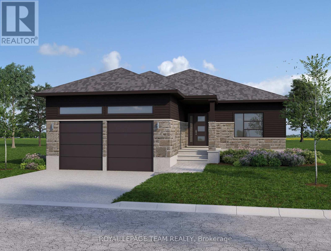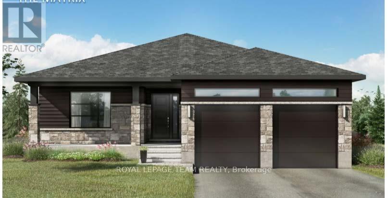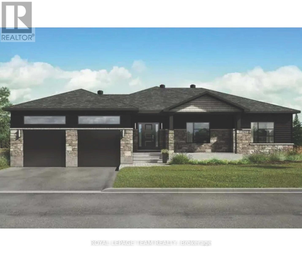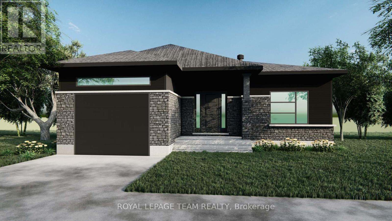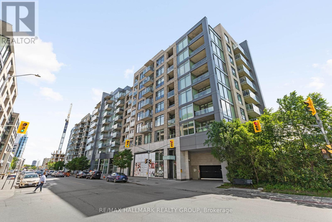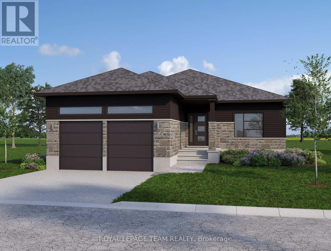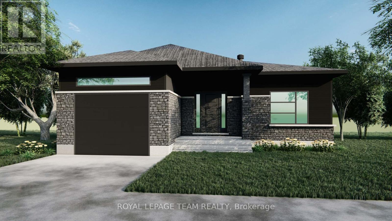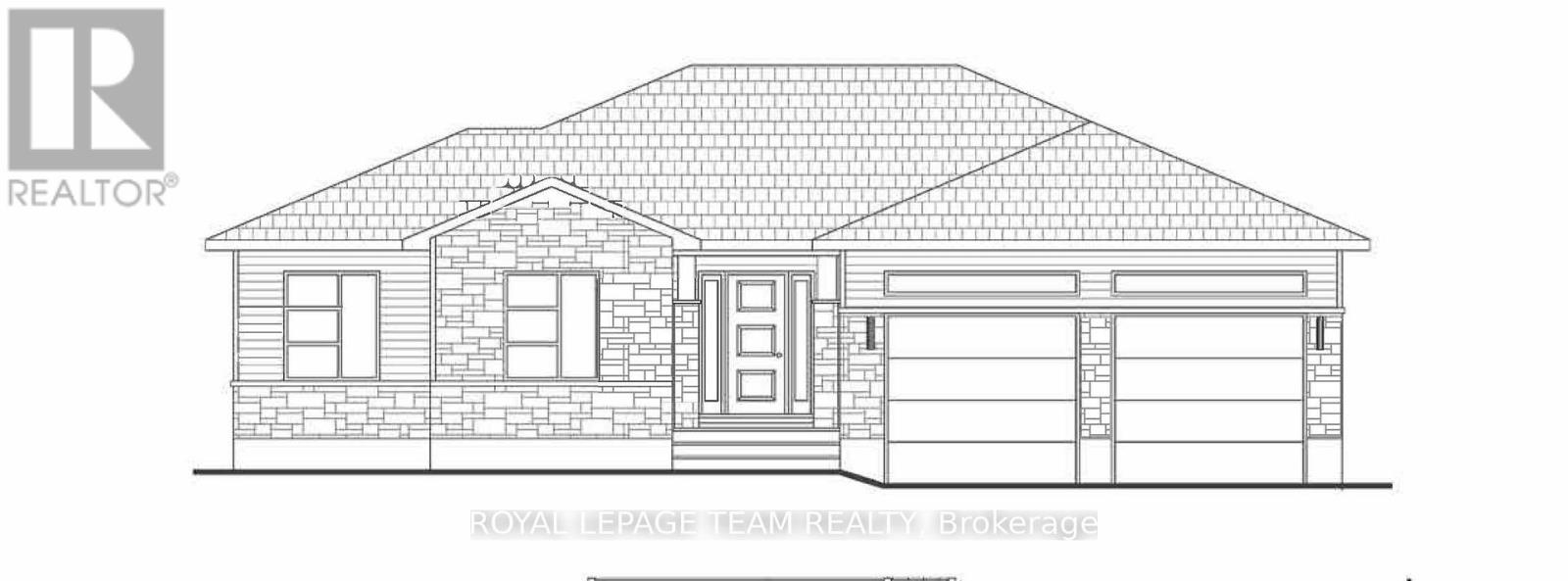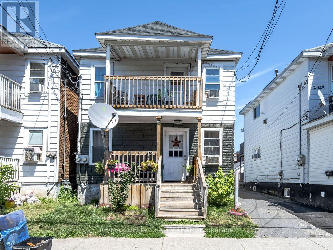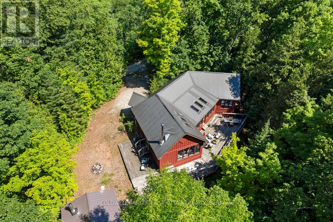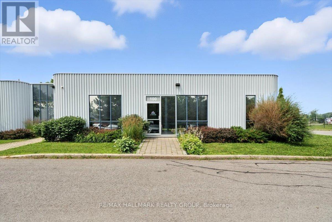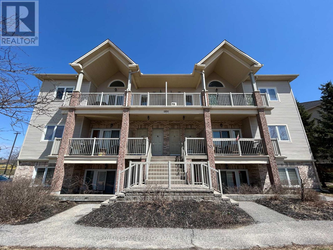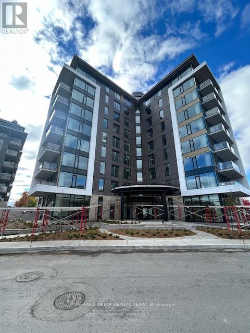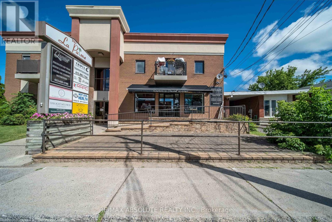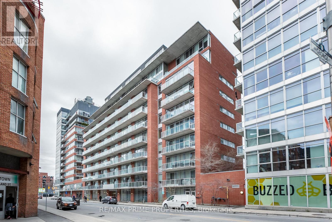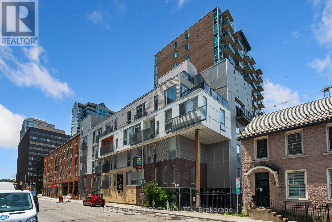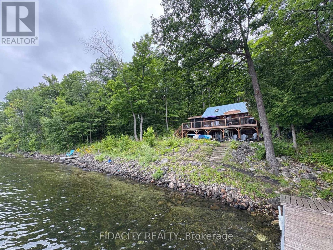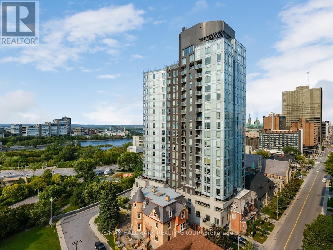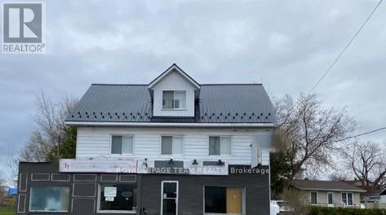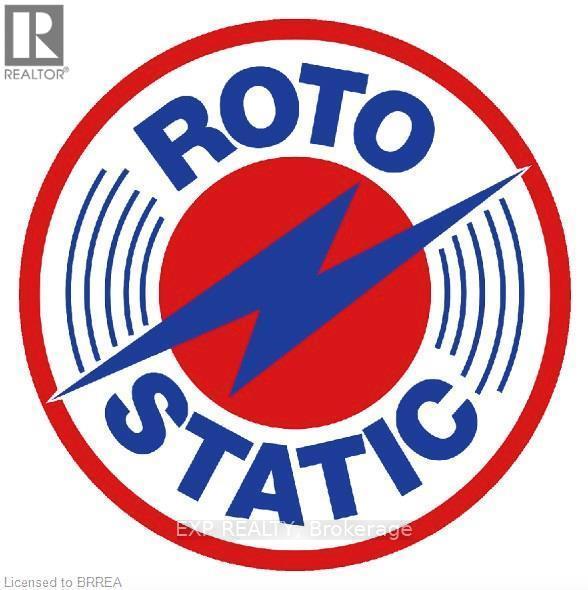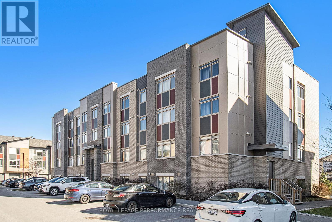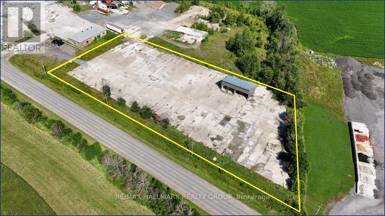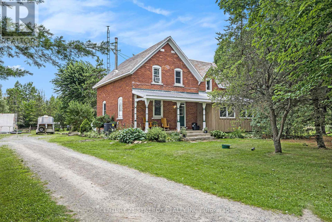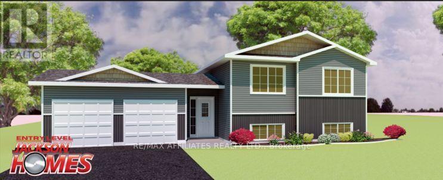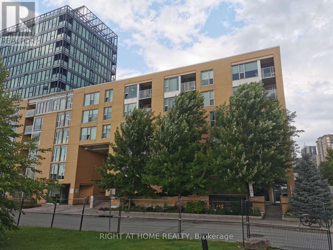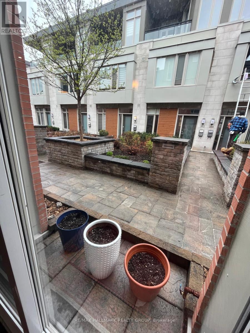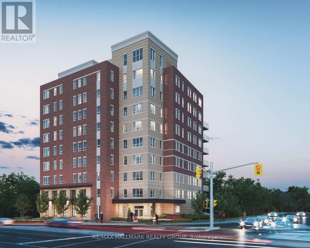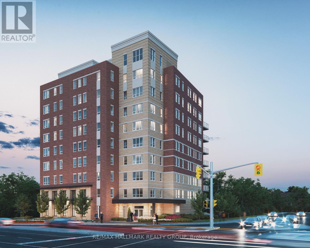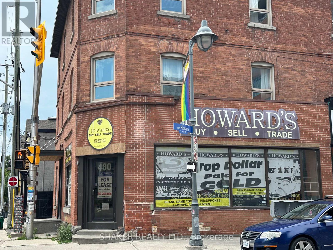133 - 1512 Walkley Road
Ottawa, Ontario
Tucked into a well-connected community, this bright end-unit condo spans two levels and offers a rare mix of character, light, and functionality. Ideal for professionals working at the Ottawa Hospital or CHEO, this home keeps you close to everyday essentials, public transit, highway access, shopping, dining, fitness centers, and green spaces. Step into the main level where oversized windows stretch two stories high, flooding the home with sunlight and creating a dramatic first impression. The upper level is thoughtfully designed for everyday living and hosting, featuring an inviting open-concept living and dining area. The modern kitchen is both stylish and practical, featuring sleek stainless steel appliances, ample storage, and a generous workspace. The private south-facing balcony offers a peaceful spot to enjoy sunshine from morning to evening, ideal for reading, relaxing, or grilling on your BBQ. Convenience is built in with a main-floor powder room and in-suite laundry. Downstairs, the standout den/family room showcases soaring ceilings and oversized windows that let natural light pour in, creating a warm and welcoming lower level. The primary bedroom features a walk-in closet and direct access to a spa-inspired bathroom with a deep soaker tub, textured tile, and contemporary finishes. A second bedroom offers flexibility for guests, a home office, or a nursery. With stylish lighting updates throughout and dedicated parking right at the front door, this condo blends comfort, convenience, and personality perfect for anyone looking for a low-maintenance lifestyle in a central location. (id:49063)
313 - 224 Lyon Street N
Ottawa, Ontario
Welcome to The Gotham, where modern design meets the dynamic energy of city living. This stylish studio, 1-bathroom condo offers the perfect blend of comfort and convenience, ideal for professionals, first-time buyers, or investors looking for a prime location in the core of Ottawa. Step inside and be greeted by an open-concept area that feels bright and airy. Natural light floods the space and seamlessly extends to your own covered balcony a perfect spot to enjoy your morning coffee or unwind after work. The sleek, contemporary kitchen featuring beautiful countertops, an upgraded backsplash, and ample cupboard space. Outfitted with premium stainless-steel appliances, including a gas stove, dishwasher, and built-in microwave with hood fan, this kitchen is as functional as it is elegant. The full bathroom boasts a modern design, complete with a deep tub and stylish vanity, offering a perfect retreat after a busy day. Added conveniences include in-unit stacked laundry and a dedicated storage locker (P4-D29) for your extra belongings. Living at The Gotham means you're steps away from Ottawa's best dining, shopping, cultural hotspots, and major transit routes. Immerse yourself in the downtown lifestyle walk to Parliament Hill, the ByWard Market, and countless cafes and restaurants, all right at your doorstep. This is more than just a condo, it's your gateway to a vibrant urban experience in one of Ottawas most sought-after buildings. (id:49063)
655 Farren Lake #12a Lane
Tay Valley, Ontario
Nestled in a quiet bay on beautiful Farren Lake, this charming 3-season cottage offers a peaceful and simple getaway. A large deck is perfect for entertaining, while a firepit provides the ideal spot for evening stories. A handy storage shed keeps all your gear tucked away. Inside, youll find a space thats as cute as a button warm and inviting. A woodstove adds comfort on cooler spring and fall days. Farren Lake spans 427 acres with a maximum depth of 70 feet, making it a fantastic destination for anglers. Enjoy excellent fishing, particularly for Smallmouth Bass, Largemouth Bass, and Rock Bass. The lake also supports a diverse mix of species including Bluegill, Pumpkinseed, Yellow Perch, Brown Bullhead, Ciscoe, and stocked Rainbow Trout along with various shiners and minnows like the Banded Killifish and Golden Shiner. Whether you're casting from shore or heading out in a boat, the lake offers plenty of fishing opportunities.Shopping and amenities are conveniently close by, with the historic town of Perth and the charming village of Westport both within easy reach. (id:49063)
24163 Highway 7 Highway
Frontenac, Ontario
Welcome to your private off-grid escape! Nestled on over 8 acres of stunning Canadian Shield landscape, this one-of-a-kind custom-built antique log cabin (circa 1977) offers charm, character, and tranquility in every direction. Surrounded by untouched forest, exposed rock outcroppings, and a peaceful creek, the property has been thoughtfully updated with new windows (2024), fresh chinking and staining (2024/2025), and regraded laneway access (2025) to enhance both comfort and accessibility. The cozy cabin features a wood stove as the primary heat source, with a propane wall unit as backup, and a charming loft that makes for an ideal bedroom hideaway. The metal roof is perfect for enjoying the soothing sound of rain on quiet nights. Outside, vibrant perennial flower beds invite you to relax and enjoy natures rhythm all summer long. A separate bunkie includes a partially finished 3-piece washroom and storage with a shower, sink and compost toilet, adding flexibility for guests or future expansion. While the property runs off a generator, hydro is available at the end of the driveway for those looking to connect to the grid. Water is currently brought in using barrels, and the cabin operates fully off-grid with rustic comfort. Explore cleared walking trails through soft and hardwood mixed forest, take in the scenic shield views, or unwind beside the creek its all yours to enjoy. With a legal entrance off Highway 7 this property is both secluded and accessible. Whether you're looking for a seasonal getaway, a retreat to unplug, looking to fully winter and go off-grid or just having a truly special place to call your own, this is a rare opportunity to own a piece of natural beauty with all the groundwork in place. Conveniently situated 10 mins between two Provincial Parks. 2 mins to Sharbot Lake, 20 mins to Perth and 1.5 hours to both Kingston and Ottawa offering you "off-grid" living with amenities close by. **Please do NOT walk the property without appointment** (id:49063)
129 John Street N
Arnprior, Ontario
Prime Commercial Lease Opportunity in the Heart of Downtown Arnprior. Don't miss this exceptional chance to lease a versatile commercial space in one of Arnprior's most high-traffic, high-visibility locations. Perfectly situated in the bustling downtown core, this well-appointed space currently features a spacious restaurant layout. Whether you're an established brand looking to expand or an entrepreneur ready to bring your vision to life, this property offers the ideal foundation for success. With excellent street exposure and a layout ready for immediate use or customization, this is your opportunity to thrive in a growing community. (id:49063)
846 Ub8 Road
Rideau Lakes, Ontario
Welcome to this stunning 3-season cottage that has been thoughtfully and extensively renovated in 2023. This turn-key, 3-bedroom retreat perfectly blends modern comfort with the timeless charm of a classic cottage escape. From the moment you step inside, you'll be impressed by the bright, open-concept layout that seamlessly connects the kitchen, dining, and living areas. Soaring vaulted ceilings throughout add a sense of spaciousness and airiness, while a cozy fireplace and efficient heat pump ensure comfort during cooler evenings. No detail has been overlooked in the recent renovations. The updates include a brand new kitchen, fresh flooring throughout, upgraded insulation and plumbing, a beautifully redone bathroom, new windows, a newly paved driveway, and eye-catching vinyl board and batten siding with updated skirting. This cottage is truly move-in ready, offering peace of mind and effortless enjoyment from day one. Situated just across the road from your private swimming area and boat launch, the location is ideal for enjoying lake life all summer long. And that's not all included in this sale is an additional lot down the lane to the west of the cottage, measuring 50' x 115' with your own private dock. Whether you're looking for a serene family getaway or a savvy investment opportunity with potential for weekly rentals, this property checks every box. With the simple addition of a heat line to the water line, year-round use is well within reach. This property offers a drilled well and full septic system. A low $50/year road maintenance fee completes the package. Don't miss your chance to own this beautifully renovated, stylish, and versatile lakeside gem! (id:49063)
3826 Highway 43 Highway
Drummond/north Elmsley, Ontario
Centrally located in Eastern Ontario at 3826 Lanark County Rd Highway 43, Smiths Falls. Busy Hwy 43 frontage,15 mins Perth, 20 mins Merrickville, 25 mins Carleton Place, 35 mins Kemptville, 40 mins Kanata (Canadian Tire Centre), 45minsBrockville, 60 mins Kingston. Approx 13x13 footprint: ~160 sq ft insulated bay with 11 ft ceiling, large operable windows, and LED lighting, kept 18 to 24C year round by heat pump HVAC. Utilities & tech: Dedicated 60A electrical sub panel, high speed Wi Fi and plentiful outlets, ideal for makers, micro fulfilment or content creators. Highway Commercial zoning perfect for artist/maker studio, e commerce pick and pack, small scale fabrication, repair shop, wellness or professional office, content studio.24/7 secure access: keypad activated automatic gate, full perimeter fencing, HD cameras & yard wide LED lighting. Shared amenities: indoor washroom steps away (no in-suite plumbing). One dedicated parking stall included; additional yard space available. Available immediately. Semi gross lease tenant pays hydro & ~$50/mo facilities fee (snow, yard, Wi-Fi & site services); all other costs included. Flexible 1 to 3 year term. Need more space? Ask about our 4,200 sq ft two level warehouse or outdoor RV/boat pads on the same property. (id:49063)
1721 Carsonby Road E
Ottawa, Ontario
1721 Carsonby Road East Craftsman Bungalow Surrounded by Rolling CountrysideWelcome to this meticulously maintained all-brick craftsman bungalow, set amidst gentle slopes and beautiful rural landscapes. Combining timeless quality with modern comforts, this two-bedroom, one-and-a-half-bathroom home offers exceptional functionality and charm.An expansive entrance with a two-piece powder room leads into the open-concept main living area. The custom kitchen features a built-in oven, new cooktop, and microwave hood fan, seamlessly connecting to the dining and family room. Hardwood flooring, abundant natural light, and sweeping countryside views create an inviting space, with direct access to a spacious composite deck for outdoor living.The primary bedroom boasts a sizeable walk-in closet, outdoor entrance to enjoy a private jacuzzi enclosure designed with overhead protection while maintaining airflow and open views and shares a Jack & Jill style four-piece ensuite, ensuring both privacy and convenience.The lower level offers a large family room with a custom bar, perfect for entertaining, and a cozy propane fireplace. This level also includes a finished home office, an unfinished storage area plumbed for a future bathroom, and additional potential for customization. An insulated attached garage provides everyday convenience, while the impressive detached workshop measuring 17 x 53 and 69 x 29 combined (Approx 3000 square feet) offers propane heat, 100-amp electrical service, insulation, and additional wood stove heating, ideal for hobbyists or trades. Furnace/Heat Pump 2025. Centrally located, this property is just 13 minutes to Kanata, 10 minutes to Barrhaven, and 10 minutes to Manotick, offering peaceful country living with quick access to city amenities. (id:49063)
305 - 655 Wanaki Road
Ottawa, Ontario
TREMENDOUS VALUE FOR A 1 BEDROOM 1 BATHROOM WITH DEN SUITE in sought after Wateridge Village! What could be better than living in this vibrant new community adjacent the Ottawa River? Ideally situated close to the RCMP, Montfort Hospital, CSIS, NRC, Rockcliffe Park and just 15 minutes to downtown. Built to the highest level of standards by Uniform, each suite features quartz countertops, appliances, window coverings, laundry rooms, bright open living spaces and private balconies. Residents can enjoy the common community hub with gym, party room and indoor and outdoor kitchens. A pet friendly, smoke free environment with free WIFI. Underground parking and storage is available at an additional cost. Book a tour today and come experience the lifestyle in person! Photos are of a similar unit. AVAILABLE AUGUST 15TH. (id:49063)
110 Gilbert Street
Belleville, Ontario
Cute house on a large lot with great potential. Walking distance to schools, restaurants, shopping, and casino. Quiet friendly neighbourhood with that small town vibe. On municipal and school bus routes. Plethora of churches nearby. would suit family, couple or seniors. (id:49063)
465 Pioneer Road
Merrickville-Wolford, Ontario
Wow, look at this beautiful brand new home ready for you to call home. This model is called the Empire it set on a peaceful 2 acre lot, seeking tranquility and rural charm this home features three bedrooms, two full bathrooms, concept layout with large bright, modern kitchen. The stunning home has a walkout basement with floor to ceiling windows and French patio doors leading out side that could be a beautiful patio this lower level is ready to finish your own way with Rough in for bathroom as well This home is built by Moderna Homes Design custom builders they are proud members of the Tarion home warranty program, energy start and Ontario home builders association. Located just minutes from the Beautiful historic town of Merrickville. Don't miss this one book you're showing today. (id:49063)
1002 - 805 Carling Avenue
Ottawa, Ontario
Experience the perfect blend of modern luxury and everyday convenience in this beautifully appointed 2-bedroom condo, offering breathtaking views and an unbeatable location. Whether you're starting your day with sunrise views or winding down with a glass of wine on the balcony, this home provides the ideal setting for elevated urban living. Step inside to discover a thoughtfully designed space featuring soaring 9-foot ceilings and expansive windows that flood the unit with natural light. The newly upgraded kitchen is a showstopper, boasting a stunning quartz island that adds both elegance and functionality ideal for entertaining, meal prep, or casual dining. The open-concept layout seamlessly connects the kitchen to the living and dining areas, creating a welcoming and airy atmosphere. Both bedrooms are spacious and share access to a private balcony where you can enjoy your morning coffee or take in the peaceful ambiance of the cityscape. The sleek and modern bathroom offers spa-like comfort, with quality finishes and ample space for your daily routine. Enjoy outdoor adventures just moments away, kayak along Dows Lake, stroll through the Arboretum, or relax by the water on warm summer days. Located just steps from Ottawas lively Little Italy, you'll be immersed in the citys best dining, cafes, and vibrant culture. Commuting is effortless with a quick drive to downtown, proximity to the Ottawa Hospital, and excellent transit access. Additional perks include one underground parking spot and a secure storage locker, giving you all the space and convenience you need. Whether you're a professional, downsizer, or first-time buyer, this exceptional property checks every box for comfort, style, and location. Don't miss your chance to make this dream condo your new home! (id:49063)
659 Mackay Street
Pembroke, Ontario
Attention builders and investors! Prime Development Opportunity with existing Duplex + shovel ready 6-Unit Expansion. This rare offering in the heart of Pembroke features a renovated vacant duplex on a large, centrally located lot complete with development permits and plans for a 6-unit residential addition. The existing duplex could provide immediate rental income, while the real value lies in the future build; as-completed appraisal in-hand of $2,250,000! With detailed architectural plans, Phase 1 ESA, and zoning compatibility in place, this property is ideal for multi-residential expansion in a growing market. Steps from the hospital, schools, and amenities, this location supports strong rental demand and long-term growth. Seller is open to creative Joint Venture offer opportunities. (id:49063)
160 Mcveety Road
Drummond/north Elmsley, Ontario
Hidden haven with enchanting gardens, on Big Rideau Lake. When you walk through the front gate, you are greeted by the secret garden where life takes root and blossoms. A fence all around the property is shrouded in willowy shrubs, green hedges and mature trees. Pathways wander by amazing perennial beds full of colour. Within this private sanctuary, you have 2002 home showing great pride of ownership while offering open flex spaces to suit your own living style. The family room, currently dining room, overlook gardens and the Big Rideau. In the morning, you can watch the sun rise over the lake. Livingroom, kitchen and dinette flow together with laminate and ceramic flooring. Garden doors lead to back deck where in the evenings, you can sit and marvel at the sunsets. Wrap-around kitchen creates chef efficiencies with tasteful style including breakfast bar, ceramic backsplash, crown moulding and deep storage cabinets. Primary bedroom restful with windowed alcove for views of those spectacular lake sunrises. Second bedroom has desk nook and door to deck. The bathroom features two-person soaking jacuzzi tub. This bathroom also has laundry station and storage closet. Numerous big closets with lots of storage are found thru-out the home. Outside, you have garden shed with lovely shaded pergola for afternoon respites. The garden shed is designed for gardening with potting bench and shelving. Screened gazebo is at the shore, for lazy summers days by the water. The gazebo, garden shed and pergola all have hydro. For crafts and projects, you have insulated workshop with large loft and 100 amps. The crystal clear waterfront is sandy and rocky, gradually getting deeper for great swimming. At end of the dock, depth 5-6 ft. Hi-speed and cell service are available. Located in friendly neighbourhood community where residents share private road maintenance and snow plowing; fee approx $400/year per resident. You also have curbside garbage and recycling pickup.10 mins to Perth. (id:49063)
10355 Broken Second Road W
South Dundas, Ontario
A wooded, private home set on 37 acres, Pull in the treed driveway and the rest of the world and the stress will be left at the road. If you need extra space to park your large truck or trailer and dream of your own walking trails this property at almost 700 ft wide and over 2400 ft deep is your place to roam. The first part of the home was built in 1987 with a block (crawl space) foundation while the second section was built in 2016 with a block (full height) foundation. The rooms are all a generous size with 3 bedrooms. a large living room and an open dining kitchen. The kitchen has an abundance of cabinet space and work surface and a large island. The primary bedroom has a 3 pc ensuite. Plenty of windows bring in natural light and give views of the yard and trees. With 2 ponds this could be the privacy and land you have been waiting for. The exterior is low maintenance with vinyl siding and a steel roof. There is an older barn that is great for storage as well as an attached garage with a steel beam and chainfall for all your heavy lifting. A second bay of the garage has been turned into a family room but can easily be converted back. There is an above ground pool (not opened for this season but was in use last year) and a hot tub. Included in this sale is a farm tractor, a blade and a bush hog. Approximate annual utility costs: electric $1900, heat (propane) $3290, property taxes $2600. Included in the sale isan older farm tractor, an International 434, gas, the blade used to clear the snow, and a bush hog. Allow 24 hour irrevocable time on offers. (id:49063)
625 Trelawny Private
Ottawa, Ontario
Welcome to 625 Trelawny Private a nicely appointed 3-bedroom condo townhouse offering exceptional value in a quiet, family-friendly neighbourhood. This well-laid-out home features both living and dining areas, generous bedrooms, and great natural light throughout. While it could benefit from some cosmetic updates, the home has been lovingly maintained and offers the perfect canvas to make it your own. Enjoy the rare bonus of a private, fully fenced yard ideal for relaxing, entertaining, or gardening. With one dedicated parking space, low condo fees, and a strong sense of community, this property makes a smart choice for first-time buyers, downsizers, or investors. Conveniently located close to parks, schools, shopping, and public transit, this is an excellent opportunity to own in a desirable location at an accessible price point. (id:49063)
218 - 197 Lisgar Street
Ottawa, Ontario
Did someone say luxury 2 story condo with 2 parking spaces, 4 storage lockers, natural gas bbq line, private terrace, ample unit storage, floor to ceiling wine cellar, south facing natural lighting, electric blinds, designer finishings AND conveniently located off Elgin. You heard right! This incredible 2 + den condo with 2.5 bathrooms does not fall short in your luxury condo expectations. Don't settle when you can have your cake and eat it too, with close proximity to shops, dining and local experiences, all conveniently steps away from your front door on Elgin, parliament hill, Rideau canal, Otrain, and much more for you to discover. This building offers unique exclusivity, with only 20 units available in the building. With convenient court yard access to amenities such as a gym, pool, sauna, change rooms, party room, bbqs and more including guest suites and roof top terrace with panoramic city views and parliament.Dont wait, schedule a viewing today. (id:49063)
11-1,2,3; 13-1,2,3 - 11 & 13 Acacia Avenue
Ottawa, Ontario
Cap Rate = 5.3%. Fully renovated 6-plex apartment building on storied Acacia Ave at the entrance to Rockliffe Park. New bathrooms and kitchens w quartz countertops, new flooring, fridges, dishwashers, washer-dryers, microwaves and hot water tanks in all units in winter of 2021. New wiring and plumbing throughout. Building fully occupied with young professionals. Average lease length of 2 years, creating ample opportunity to increase rents to market value without additional capital improvements. Annual gross income of $143k. NOI of $121k. Electric heat, separate meters for each unit, tenants pay hydro. Two 1 bedroom garden-level walkout units with their own green space. Two 1 bedroom 1st floor units with private, west facing decks. Two 1 bedroom and den 2nd story units with private, east facing decks. Units rent from $1,800/ month to $2,200/month. Parking for 6 cars in adjacent lot. Rent roll for all 6 units available. Finacial statements prepared by accounting firm available, recent survey available. Safe, popular, leafy neighbourhood with many attractive amenties within short walking distance, including Metro, LCBO, Starbucks, Bridgehead, Pet Value, restaurants and specialty shops. Bike and jogging paths, and winding, secluded streets of Rockliffe Park only a stones throw away. Great location and excellent investment opportunity. (id:49063)
Lt 4 Harmony Road E
North Dundas, Ontario
Build your custom dream home on Lot Four in Winchesters Orchard Grove Development, a large 1+ acre site close to the quaint and vibrant town of Winchester and the City Ottawa. The featured Maxime model is approximately 1,400 sq ft bungalow with three bedrooms, two bathrooms, an open-concept layout, gourmet kitchen, 9-foot ceilings, double garage, and elegant stone-and-siding exterior. Envision starting your day in modern elegance with cozy comforts, surrounded by peaceful nature. This property offers ample tree coverage to ensure privacy, complemented by an apple orchard landscape throughout the development. Take advantage of this exceptional opportunity to build your future home in an idyllic setting.This home has ICF (Insulated Concrete Form) foundations, which are designed to reduce heating costs and support basement comfort and durability. Many different models are available for this Lot. Please scroll through the pictures to choose, which model suits you. A price list is available in the picture portion of this listing. Don't miss your chance to live life to its fullest in these beautiful custom homes built by Moderna Homes Design Inc. (id:49063)
Lt 5 Harmony Road E
North Dundas, Ontario
Build your custom dream home on Lot Five in Winchesters Orchard Grove Development, a 2.25+ acre site close to the quaint and vibrant town of Winchester and the City Ottawa. The featured Matrix model is approximately 1,500 sq ft bungalow with three bedrooms, two bathrooms, an open-concept layout, gourmet kitchen, 9-foot ceilings, double garage, and elegant stone-and-siding exterior. Envision starting your day in modern elegance with cozy comforts, surrounded by peaceful nature. This property offers ample tree coverage to ensure privacy, complemented by an apple orchard landscape throughout the development. Take advantage of this exceptional opportunity to build your future home in an idyllic setting.This home has ICF (Insulated Concrete Form) foundations, which are designed to reduce heating costs and support basement comfort and durability. Many different models are available for this Lot. Please scroll through the pictures to choose, which model suits you. A price list is available in the picture portion of this listing. Don't miss your chance to live life to its fullest in these beautiful custom homes built by Moderna Homes Design Inc. (id:49063)
Lt 6 Harmony Road E
North Dundas, Ontario
Build your custom dream home on Lot Six in Winchesters Orchard Grove Development, a 2.25+ acre site close to the quaint and vibrant town of Winchester and the City Ottawa. The featured Empire model is approximately 1,700 sq ft bungalow with three bedrooms, two bathrooms, an open-concept layout, gourmet kitchen, double garage, and elegant stone-and-siding exterior. The home has 9-foot ceilings, and the living and dining area features a vaulted ceiling that provides an airy feeling of grandeur. Envision starting your day in modern elegance with cozy comforts, surrounded by peaceful nature. This property offers ample tree coverage to ensure privacy, complemented by an apple orchard landscape throughout the development. Take advantage of this exceptional opportunity to build your future home in an idyllic setting.This home has ICF (Insulated Concrete Form) foundations, which are designed to reduce heating costs and support basement comfort and durability. Many different models are available for this Lot. Please scroll through the pictures to choose, which model suits you. A price list is available in the picture portion of this listing. Don't miss your chance to live life to its fullest in these beautiful custom homes built by Moderna Homes Design Inc. (id:49063)
Lt 7 Merkley Road N
North Dundas, Ontario
Build your custom dream home on Lot Seven in Winchesters Orchard Grove Development, a large 1+ acre site close to the quaint and vibrant town of Winchester and the City Ottawa. The featured Bailey model is approximately 1,300 sq ft bungalow with two bedrooms, two bathrooms, an open-concept layout, gourmet kitchen, 9-foot ceilings, single garage, and elegant stone-and-siding exterior. Envision starting your day in modern elegance with cozy comforts, surrounded by peaceful nature. This property offers ample tree coverage to ensure privacy, complemented by an apple orchard landscape throughout the development. Take advantage of this exceptional opportunity to build your future home in an idyllic setting.This home has ICF (Insulated Concrete Form) foundations, which are designed to reduce heating costs and support basement comfort and durability. Many different models are available for this Lot. Please scroll through the pictures to choose, which model suits you. A price list is available in the picture portion of this listing. Don't miss your chance to live life to its fullest in these beautiful custom homes built by Moderna Homes Design Inc. (id:49063)
507 - 108 Richmond Road
Ottawa, Ontario
Ideally located in the heart of Westboro, this OVERSIZED bright and stylish 1-bedroom, TWO BATHROOM condo offers spacious living with 785 square feet + balcony, in a sought-after building with exceptional amenities. The open-concept layout features hardwood flooring and floor-to-ceiling windows that flood the space with natural light. The modern kitchen boasts quartz countertops, stainless steel appliances, generous cabinetry, and a breakfast bar, with a separate dining area perfect for entertaining. The large primary bedroom includes a walk-in closet with built-in organizers and a private en-suite. Additional highlights include in-unit laundry, a balcony, and tile flooring in key areas. Comes with 1 UNDERGROUND PARKING space and a storage locker. Building amenities include a fitness centre, theatre room, party rooms, and a ROOFTOP TERRACE with BBQs. Close to the LRT, shops, restaurants, and more. (id:49063)
Lt 1 Harmony Road E
North Dundas, Ontario
Build your custom dream home on Lot One in Winchester's Orchard Grove Development, a large 1+ acre site close to the quaint and vibrant town of Winchester and the City Ottawa. The featured "Maxime" model is approximately 1,400 sq ft bungalow with three bedrooms, two bathrooms, an open-concept layout, gourmet kitchen, 9-foot ceilings, double garage, and elegant stone-and-siding exterior. Envision starting your day in modern elegance with cozy comforts, surrounded by peaceful nature. This property offers ample tree coverage to ensure privacy, complemented by an apple orchard landscape throughout the development. Take advantage of this exceptional opportunity to build your future home in an idyllic setting.This home has ICF (Insulated Concrete Form) foundations, which are designed to reduce heating costs and support basement comfort and durability. Many different models are available for this Lot. Please scroll through the pictures to choose, which model suits you. A price list is available in the picture portion of this listing. Don't miss your chance to live life to its fullest in these beautiful custom homes built by Moderna Homes Design Inc. (id:49063)
Lt 2 Harmony Road E
North Dundas, Ontario
Build your custom dream home on Lot Two in Winchester's Orchard Grove Development, a large 1+ acre site close to the quaint and vibrant town of Winchester and the City Ottawa. The featured "Bailey" model is approximately 1,300 sq ft bungalow with two bedrooms, two bathrooms, an open-concept layout, gourmet kitchen, 9-foot ceilings, single garage, and elegant stone-and-siding exterior. Envision starting your day in modern elegance with cozy comforts, surrounded by peaceful nature. This property offers ample tree coverage to ensure privacy, complemented by an apple orchard landscape throughout the development. Take advantage of this exceptional opportunity to build your future home in an idyllic setting.This home has ICF (Insulated Concrete Form) foundations, which are designed to reduce heating costs and support basement comfort and durability. Many different models are available for this Lot. Please scroll through the pictures to choose, which model suits you. A price list is available in the picture portion of this listing. Don't miss your chance to live life to its fullest in these beautiful custom homes built by Moderna Homes Design Inc. (id:49063)
Lt 3 Harmony Road E
North Dundas, Ontario
Build your custom dream home on Lot Three in Winchesters Orchard Grove Development, a large 1+ acre site close to the quaint and vibrant town of Winchester and the City Ottawa. The featured Arcadia model is approximately 1,900 sq ft bungalow with three bedrooms, two and a half bathrooms, an open-concept layout, gourmet kitchen, 9-foot ceilings, double garage, and elegant stone-and-siding exterior. Envision starting your day in modern elegance with cozy comforts, surrounded by peaceful nature. This property offers ample tree coverage to ensure privacy, complemented by an apple orchard landscape throughout the development. Take advantage of this exceptional opportunity to build your future home in an idyllic setting.This home has ICF (Insulated Concrete Form) foundations, which are designed to reduce heating costs and support basement comfort and durability. Many different models are available for this Lot. Please scroll through the pictures to choose, which model suits you. A price list is available in the picture portion of this listing. Don't miss your chance to live life to its fullest in these beautiful custom homes built by Moderna Homes Design Inc. (id:49063)
212 Mc Connell Avenue
Cornwall, Ontario
Attention Investors! This clean and well-maintained duplex in the desirable Le Village District generates $3,350/month and offers strong rental potential. Conveniently located near parks, public transit, schools, shopping, recreation, and the St. Lawrence River, this fully occupied property is an excellent addition to any investment portfolio. Main Level Unit: 2 Bedrooms Rented at $1800/month + utilities. Upper Level Unit: 2 Bedrooms Rented at $1550/month + utilities. In-suite laundry in each unit. One parking space is provided per unit at the rear of the building. Please Note: A minimum of 24 hours' notice is required for all showings. Don't miss out on this solid income-generating property! (id:49063)
1245 North Shore Estates Lane
Frontenac, Ontario
Set on 0.64 acres along the pristine northern shore of Palmerston Lake, this well-built 3-season home offers comfort, charm, and the potential for year-round use. Constructed in 2007 and meticulously maintained ever since, the cottage sits on a walkout foundation and was built to a standard that makes future conversion to four-season living straightforward - just add insulation and drywall. With three bedrooms and one full bath in the main cottage, plus a separate one-bedroom bunkie with a composting toilet, there is plenty of space for family and guests. The open-concept kitchen, dining, and living area is perfect for gathering, while the screened-in porch provides a peaceful retreat on rainy days. The lower-level walkout remains unfinished, offering flexible space for storage or future living areas.Outside, an oversized deck looks out through the forest to the water below. Two docks and a diving platform invite long summer days in the deep, clean water that makes Palmerston one of the most sought-after lakes in North Frontenac. Located on a year-round privately maintained road, the property also benefits from a new Bell tower nearby, offering excellent internet and cell service. Much of the furniture is available for purchase, making it easy to step right into cottage life. Just under an hour to Perth and 1.5 hours to Kanata, this is a rare opportunity to own on one of the Ottawa Valley's most desirable lakes. Whether you're searching for a ready-to-enjoy seasonal retreat or a cottage with clear potential to become a year-round lakefront home, this property is well worth a look. (id:49063)
100 - 5440 Canotek Road
Ottawa, Ontario
**Prime Ground-Floor 3,363 SF Office Space Available** This turnkey unit offers a bright and spacious environment in the sought-after Canotek Industrial Park with modern finishes, high ceilings and plenty of windows. Complete with several bathrooms and kitchenette. Choose from furnished or unfurnished options, with the possibility of a custom fit-up, if needed. Benefit from ample parking (20+ spaces), a well-managed building, and easy access to major highways and arterial roads. Low additional rent makes this an exceptional opportunity. Space can be divided and square footage adjusted. (id:49063)
L - 1101 Stittsville Main Street E
Ottawa, Ontario
Open concept 2 bedroom and 1 bathroom (with Tub and separate shower), apartment is on the second level for your comfort. Location is across the Plaza with amenities like Tim Hortons, LCBO, Pub, Giant Tiger etc. Good sized rooms, big windows, bright. There are two storage spaces one has the washer and dryer combined. Hardwood on living/dining and kitchen. It has a built in air cleaner to purify the air. From the spacious living/dining to the huge balcony is a good space for entertaining. The parking is #14. Good for newly Wed, singles or retirees. See it today. (id:49063)
106 - 360 Deschatelets Avenue
Ottawa, Ontario
The Spencer in Greystone Village is modern and iconic! It is surrounded by cafes, restaurants and biking/walking trails along the Rideau Canal. This condo is the ideal space for out of town professionals needing a bachelor in downtown Ottawa or student. Slick finishes and 10 Feet ceilings are sure to impress! Dishwasher, Fridge, Stove, Microwave, Washer and Dryer are included. There is a convenient laundry room in the unit and a storage locker and bicycle storage in the garage. The building amenities includes a Fitness Studio with both cardio and strength training. The Rooftop Terrace is perfect place to relax and enjoy the sunshine with lounge areas, prep-kitchen, dining table, gas fireplace and breathtaking views of the Rideau River. Parking available. Presently rented. (id:49063)
993 Notre-Dame Street
Russell, Ontario
Welcome to this charming and well-established boutique, proudly serving the community since 2007. Perfectly located in the heart of Embrun, this thriving business offers a unique blend of services, including ready-to-eat meals, catering, a bulk and eco-friendly product section, kitchen accessories/gadgets, and engaging cooking classes. With a warm and inviting atmosphere, the interior can comfortably seat up to 47 guests, with an additional 32 seats available on the outdoor patio, ideal for seasonal dining with potential of more seats. The property offers ample parking spaces, convenient street parking, and does not require a sales permit from the municipality, making operations smoother for new owners. The business also holds a liquor licence for both the indoor restaurant section and the patio, further expanding its service potential. The space holds incredible potential and could easily be transformed into a full-service restaurant, a cozy café or tea shop, a specialty bakery, or an expanded catering operation serving weddings, schools, and community events. Whether you're a passionate chef, an entrepreneur, or an investor looking to grow a beloved local gem, this turnkey opportunity is bursting with possibilities! (id:49063)
311 - 383 Cumberland Street
Ottawa, Ontario
Stylish 1 bed, 1 bath, 600 sq ft condo in East Market Towers by Urban Capital. Features an open-concept layout with industrial touches, full kitchen with island, Jack & Jill bathroom access, in-unit laundry, and all appliances including microwave. Comes furnished with a queen bedframe and mattress, TV & TV stand, coffee table, 2 kitchen stools, sofa bed, and window blinds. Building offers secure fob access, gym, party room, and storage locker. Underground visitor parking available with advance app reservation. Bike/scooter rack also available in underground parking, free of charge. Everything is included in the lease except Wi-Fi and tenant insurance (tenant must provide their own). Prime ByWard Market location, steps to restaurants, shops, and more. (id:49063)
102 - 360 Cumberland Street
Ottawa, Ontario
Welcome to 360 Cumberland Street a stylish and well-appointed condo tucked right in Ottawas vibrant ByWard Market. This unique two-level, 1-bedroom unit offers a smart, open-concept layout that blends modern design with urban charm.On the main level, you'll find a full 4-piece bathroom and a well designed kitchen with built-in kitchen peninsula, perfect for casual dining or hosting friends. On the upper level, enjoy the family room+juliette balcony across from the bedroom which includes the stacked washer and dryer. Storage locker included. Live steps away from cafes, restaurants, boutiques, and all the culture the Market has to offer. Perfect for first-time buyers, investors, or anyone seeking a downtown lifestyle. (id:49063)
96 Sandpit Lane
Frontenac, Ontario
Enjoy 200ft (double lot) of pristine waterfront on Crow Lake. Beautiful clean shore line, great for swimming, fishing and boating. The cottage features 1 bedroom + Loft, 3pc bath, kitchen, screened in porch and large deck over looking the water. Set on a private lot with ample parking, Crow lake offers great fishing, boating, swimming and access to Bobs lake at the south end. (id:49063)
907 - 428 Sparks Street
Ottawa, Ontario
You will fall in love with the custom Spire Model and its design quality. This 962sf, 2bdrm unit was converted to a 1bdrm by the builder (as per the first owner's instructions). Enjoy more living space including a custom-built office. Recent quality upgrades that were completed in 2024 by Louis L'artisan: upper kitchen cabinets, an 8' Corian counter with waterfall features on both ends, a thoughtfully designed built-in coffee/cocktail station with an abundance of storage space and convenient pull our drawers. In addition; a new Faber hood fan, induction cooktop, oven and a 2in1 washer/dryer unit. Notice the custom lighting and wall panelling throughout including the walnut panel in the bedroom. Art hanging tracks to display your favourite prints and paintings. Quality lighting throughout including ceiling fixtures from Cadieux Interiors. Enjoy the stunning views of Ottawa and the Gatineau Hills while barbequing from your spacious 115sf balcony with access from your bedroom and the living area. The balcony floor has been upgraded with engineered exterior tiles that dress up your outdoor living space. The Cathedral Hill building offers quality amenities; full time front desk service, guest suites, a lounge and a party room w/kitchen, an exterior BBQ, a gym, yoga room and sauna, a pet washing station, car wash station and bicycle racks. The underground parking spot comes with an EV charger. A short walk to LRT stations, Bronson Park, the Ottawa River Runners at the Pumphouse white water course, the Trans Canada Trail, Cirque du Soleil and many more destinations! You won't be disappointed! Condo fee covers water, hot water, cooling & heating (owner pays only electricity for lighting and appliances). 24 hour irrevocable on all offers. (id:49063)
2 Mohns Avenue
Petawawa, Ontario
Don't miss this prime location and incredible opportunity to own a mixed-use building with land in the heart of Petawawa. This property features retail/shops on the main level and residential apartments above, offering immediate income potential and endless possibilities for redevelopment or expansion. Whether you're an investor, entrepreneur, or developer, this versatile property is a must-see. High visibility, strong foot traffic, and a growing community make this location perfect for long-term value and growth. Act fast opportunities like this don't come often! (id:49063)
00 0000 Avenue
Ottawa, Ontario
An amazing opportunity to own a franchise location of Roto-Static Carpet& Upholstery Cleaning Services. This well established trusted business has been operating since 1977 providing exceptional high quality services to homeowners and businesses in Canada. Providing superior cleaning services and products to their clientele is top priority at Roto-Static. Roto-Static services and products are delivered through a nationwide network of certified franchise professionals to assure reliability, the highest standard of quality, outstanding value and conscientious and friendly customer service. This franchise location proudly services the Ottawa area. The sale includes franchise, new equipment and marketing. You won't want to miss out on this amazing opportunity to own a well established franchise location. (id:49063)
L02 - 315 Terravita
Ottawa, Ontario
Discover a fantastic opportunity to own a beautifully designed, modern condo nestled just a hop, skip, and a jump from the Uplands and South Keys LRT stations, Ottawa Airport, and the bustling South Keys shopping center, this place makes downtown a breeze to reach. This bright, contemporary, single-level unit features two bedrooms and one bathroom, with large windows and an open-concept kitchen and living area adorned with engineered hardwood flooring throughout. The kitchen boasts stylish stainless steel appliances, quartz countertops, and an island. Two generously sized bedrooms, a four-piece bathroom, and convenient in-unit laundry complete this lovely home. Additionally, the rooftop terrace is a perfect spot to relax or bask in the sun on lovely days. This condo is ideal for young couples, professionals, or those looking to downsize. (id:49063)
482 Russett Drive
Mcnab/braeside, Ontario
FOR LEASE: Located at 482 Russett Dr in Arnprior's industrial corridor, this 2-acre light industrial parcel offers a mostly concrete yard, partial frontage fencing, and a 4-bay open garage structure (10ft x20ft bays, 10ft clear height). Hydro is available. Suited for outdoor storage, fleet parking, or contractor use. Immediate possession. Minutes from the Hwy417/17 junction with direct access to Ottawa and the Upper Ottawa Valley. Gross lease; utilities and ground maintenance are the tenants responsibility. (id:49063)
480 Bank Street
Ottawa, Ontario
Mixed Use Investment in Centretown amongst major redevelopment. Retail area approx. 3450 sf - 1 restaurant space and 1 retail store (2000 sf + 1450 sf) plus 4 residential 2 bedroom apartments (approx. 900 sf each). Roof, apartments and restaurant tenant all renovated in 2011. Windows replaced in 2009. Prime Corner. Financial information provided upon request. Retail Store currently vacant (also for lease) and could be owner occupied investment. (id:49063)
146 Wolford Ctr Centre
Merrickville-Wolford, Ontario
Welcome to your dream hobby farm retreat. This enchanting century home sits on a quiet dead-end road minutes from historic Merrickville, blending rustic charm and modern comfort across a sprawling 23-acre estate. The beautifully treed property includes mature fruit trees and a cedar forest that enhance its serene appeal. Seven acres are fenced for livestock, and over 300 acres of Crown Land border the back and side, offering unmatched privacy and access to nature. A gated entrance ensures security, while raised garden beds and various outbuildings including a new chicken coop make this ideal for hobby farming. Equestrian enthusiasts will love the large barn with five horse stalls, a tack room, hay loft, and rubber mats throughout. Five paddocks with walk-ins, a small barn, and a hay shelter support a thriving farm lifestyle. Inside, the home features three spacious bedrooms and two full bathrooms. A welcoming foyer opens into a warm, character-filled layout. A flexible main-floor bonus room offers endless possibilities home office, reading nook, yoga or art studio, or playroom. The cozy living room with a woodstove (installed two years ago) flows into the eat-in kitchen with ample cabinetry, generous counter space, and a breakfast bar. The family room showcases a stunning exposed brick wall. Main-floor laundry adds convenience, and the backyard deck is perfect for relaxing or entertaining. Comfort and efficiency are ensured with a heat pump, high-efficiency propane furnace, GenerLink hookup, UV water filtration system, and water softener. Located just 20 minutes from Kemptville, Brockville, and Smiths Falls, and 40 minutes from Kanata, this property offers peaceful country living with easy access to nearby towns. Don't miss this rare opportunity to own a slice of paradise. Schedule your private showing today and experience the magic of this countryside gem. (id:49063)
Lot 7 Richmond Road
Beckwith, Ontario
*This house/building is not built or is under construction. Images of a similar model are provided* Top Selling Jackson Homes Pinehouse model with 3 bedrooms, 2 baths and split entryway to be built on stunning 10 acre, partially treed lot located cetral between Carleton Place, Smiths Falls and under 15 minutes to Richmond, with an easy commute to the city. Enjoy the open concept design in living/dining /kitchen area with custom cabinets from Laurysen Kitchens. Generous bedrooms, with the Primary featuring a full 4pc Ensuite with one piece tub. Vinyl tile fooring in baths and entry. Large entry/foyer with inside garage entry, and door to the backyard leading to a privet ground level deck. Attached double cargarage (20x 20). The lower level awaits your own personal design ideas for future living space. The Buyer can choose all their own custom fnishing with our own design team. (id:49063)
117 - 250 Lett Street
Ottawa, Ontario
Rare Ground Floor Condo with Private Patio in Lebreton Flats! Welcome to this beautifully maintained 1-bedroom, 1-bath condo located in the heart of Lebreton Flats, one of Ottawas fastest-growing and most desirable downtown communities. Offering 653 sq ft of interior living space plus a rare 200 sq ft private patio, this wheelchair-accessible unit is ideal for singles, couples, or investors.Enjoy open-concept living with engineered hardwood and tile flooring throughout, a modern kitchen with granite breakfast bar, and six included appliances. The spacious bedroom easily accommodates a queen-sized bed and more.Additional features include in-unit laundry, underground parking, storage locker, and access to a rooftop terrace with skyline views. Heat, water, central A/C, and building amenities are all included in the condo fee.Unbeatable location just a 2-minute walk to the LRT, and steps to bike paths, the Ottawa River, and multiple major upcoming developments, including the future home of the Ottawa Senators at LeBreton Flats. Dont miss this opportunity to own in a vibrant, growing downtown district before values rise! (id:49063)
356 Ravenhill Avenue E
Ottawa, Ontario
Experience modern urban living in this stunning, newly built executive townhome, ideally located in the heart of the vibrant Westboro community. Just steps from trendy bistros, cafes, and boutique shops, this architecturally striking home offers a perfect blend of style, comfort, and convenience. The dramatic open-concept layout is flooded with natural light throughout the day, enhancing the spacious design of this 2-bedroom + den home. The sleek, designer kitchen features premium appliances, a gas range, and luxurious quartz countertops perfect for entertaining or everyday living. Upstairs, retreat to the top-floor primary suite complete with a spa-inspired ensuite, walk-in closet, and your own private rooftop terrace. The versatile den overlooks the main living area and makes an ideal home office or cozy lounge space. Additional highlights include: Direct-access garage parking, modern finishes and high-end details throughout, and a quiet street. This is urban sophistication at its best, available for exceptional tenants. Don't miss your chance to live in one of Ottawas most desirable locations - available immediately! (id:49063)
403 - 353 Gardner Street
Ottawa, Ontario
Welcome to 403-353 Gardner Street! Boasting impeccable new build in the heart of the city! This gorgeous 1 bed, 1 bath apartment is steps away from popular restaurants and shops, minutes to the Byward Market, amazing parks, trails, bike paths, the Quebec side, U of Ottawa, St. Laurent Shopping Center, VIA Rail, transit & so much more! The unit offers tons of natural light with lots of windows. Features gleaming floors with no carpet and large kitchen island with granite counter-tops including in the bathrooms. Full-size stainless-steel appliances plus in-suite laundry. Building amenities include: Lounge and Bike repair and storage area. Tenant to pay Hydro. Available for immediate occupancy! (id:49063)
406 - 353 Gardner Street
Ottawa, Ontario
Welcome to 406-353 Gardner Street! Boasting impeccable new build in the heart of the city! This gorgeous 1 bed, 1 bath apartment is steps away from popular restaurants and shops, minutes to the Byward Market, amazing parks, trails, bike paths, the Quebec side, U of Ottawa, St. Laurent Shopping Center, VIA Rail, transit & so much more! The unit offers tons of natural light with lots of windows. Features gleaming floors with no carpet and large kitchen island with granite counter-tops including in the bathrooms. Full-size stainless-steel appliances plus in-suite laundry. Building amenities include: Lounge and Bike repair and storage area. Storage locker for additional cost. Tenant to pay Hydro. Available for immediate occupancy! (id:49063)
480 Bank Street
Ottawa, Ontario
Prime Corner Location (Bank & Flora). Wide Storefront. 1450 sq ft plus basement. TMI: $7.45 psf plus heat and hydro paid by Tenant. Water costs depending upon use. Garbage is extra paid by Tenant. Next to the popular "Pizza Nerds Restaurant". Ideal for many retail uses. KFC, Dominos Pizza, 3 Tarts, LCBO, and many other retails next door or across the street. Many newer residential apartments & condos nearby. (id:49063)

