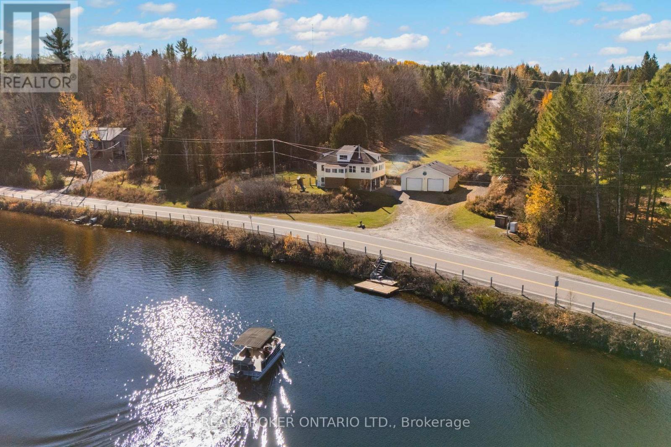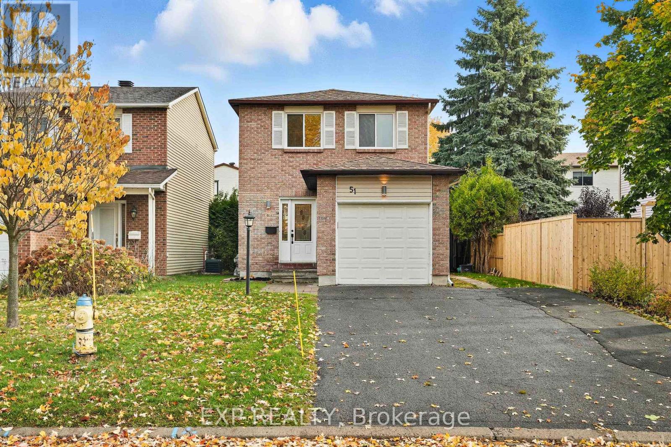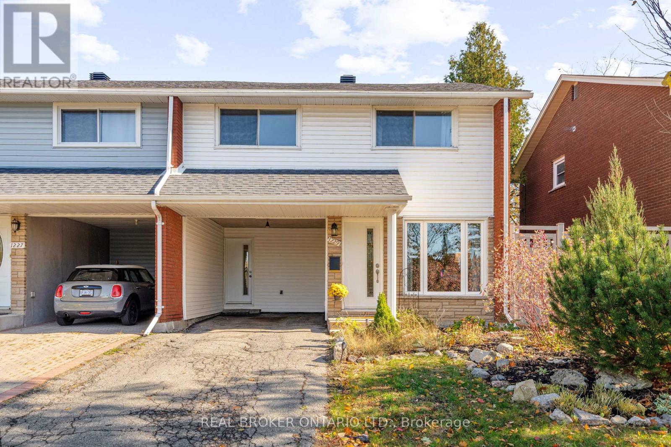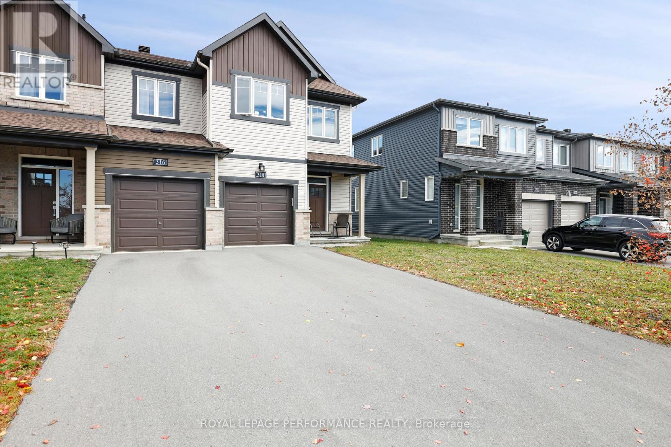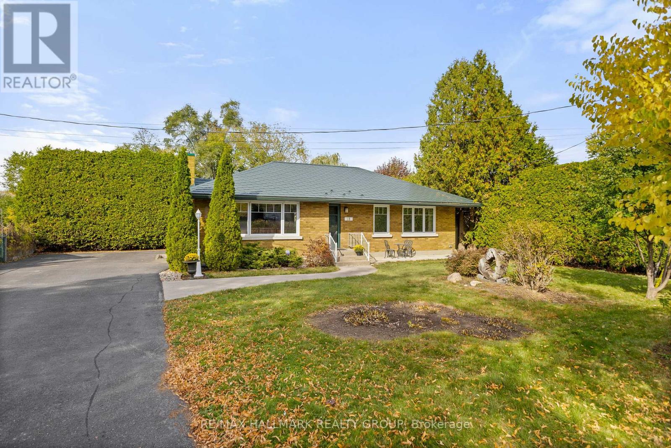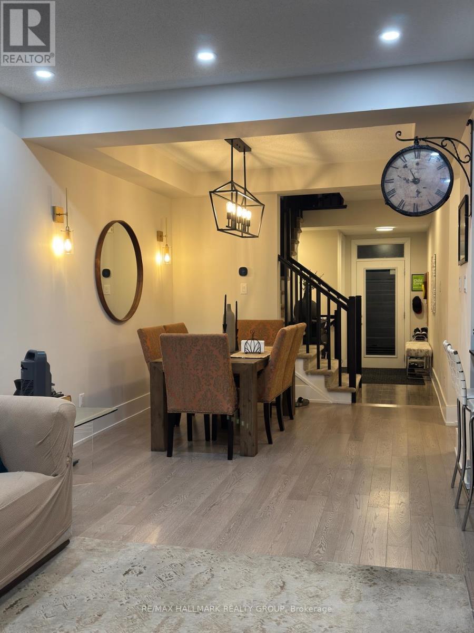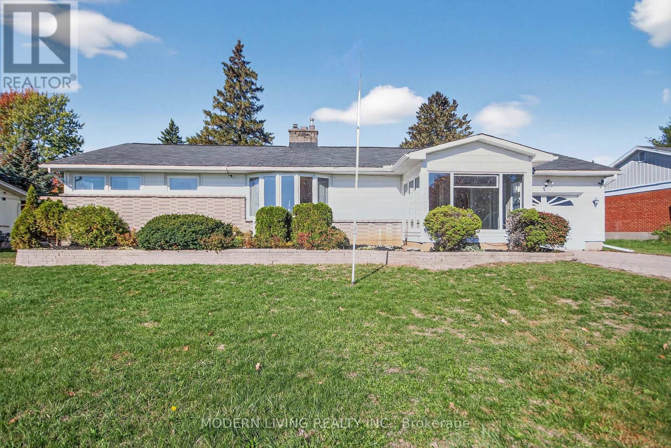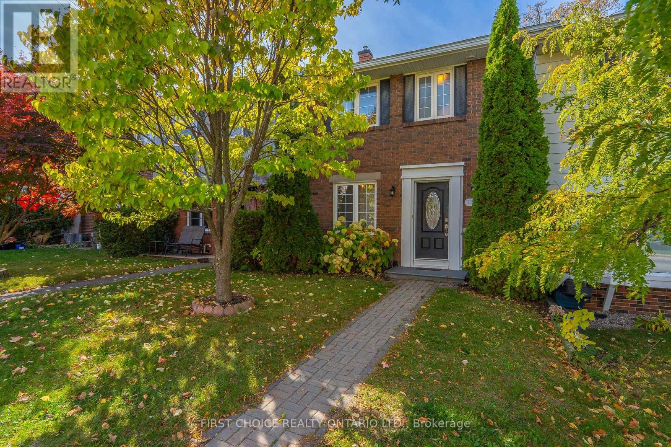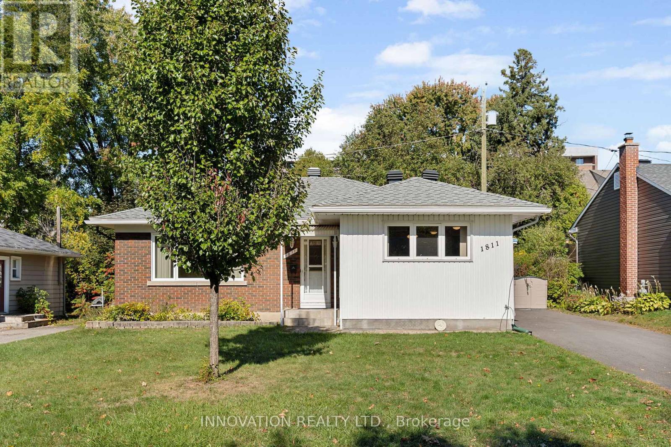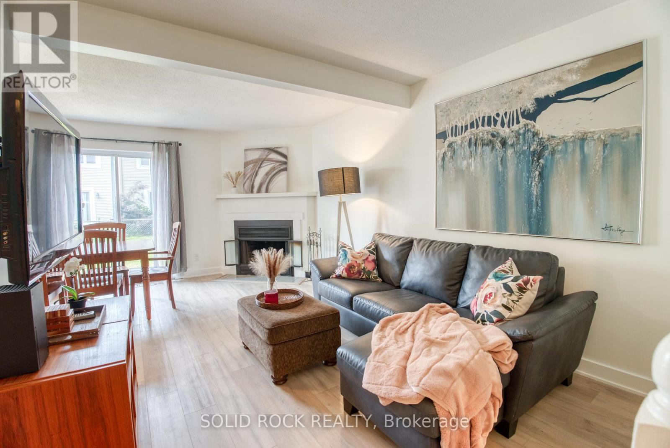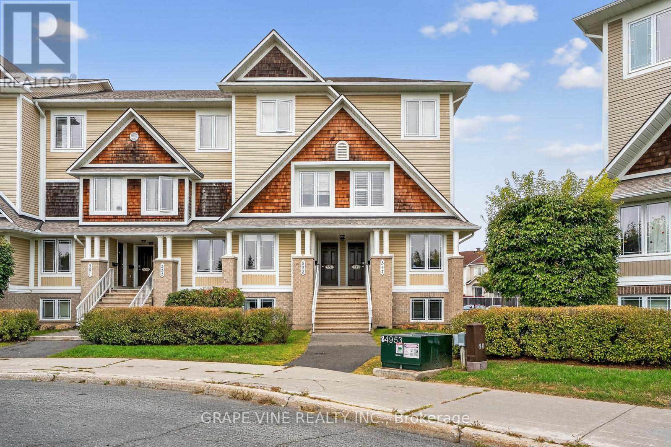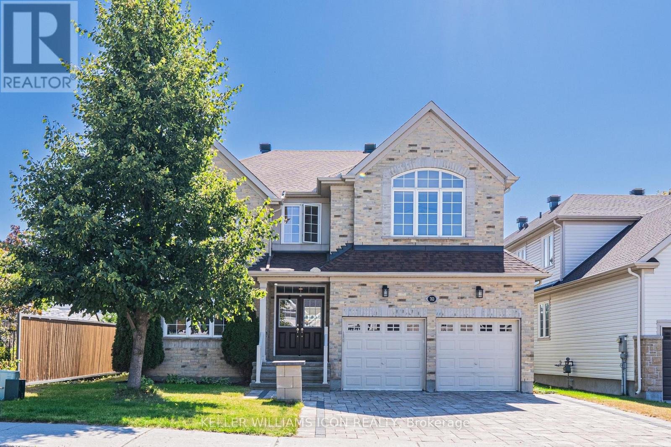5601 Centennial Lake Road
Greater Madawaska, Ontario
Welcome to 5601 Centennial Lake Road, a stunning four season lakehouse that perfectly captures the beauty of lake life in every season. Nestled along the shores of Centennial Lake, this property offers a lifestyle of peace, adventure, and connection to nature. Whether you choose to live here year round, host the whole family, or operate as a vacation rental, this home delivers the ultimate lakeside experience.Enjoy breathtaking views from every room and outdoor spaces designed for relaxation. The hot tub, outdoor shower, and chiminea overlooking the lake create your own private Nordic spa retreat. In winter, the frozen lake transforms into your personal skating rink, while nearby snowmobile and ATV trails add to the fun. Fall brings vibrant colours reflected on the water, and in summer, swim off your private dock where the water is clean and weed free, perfect for boating, kayaking, paddleboarding, and some of the best fishing around. The charming lakehouse features a walkout lower level that includes a cozy living area with a fireplace, bedroom, kitchenette, and bath, ideal for guests or rental income. The main floor offers comfortable living spaces, two sunrooms, and a bedroom with shared bath access. Upstairs, an open loft provides space for a gym, games room, or yoga studio. Additional highlights include a 30 by 30 heated garage, play structure, fenced dog run, and beautiful gardens.This property also offers the opportunity to purchase the adjacent lot, ideal for building a guest cabin or simply enjoying extra privacy. With the convenience of gas, groceries, and restaurants just 10 minutes away, and Calabogie Ski Hill only 30 minutes from your door, 5601 Centennial Lake Road is more than a home. It is a year round lakeside retreat where every day feels like a getaway. (id:49063)
51 Raftus Square
Ottawa, Ontario
WHY OWN ONE HOME WHEN YOU CAN OWN TWO?! Nicely updated home ready for a savvy home owner to enjoy the perks for a NEW COACH HOUSE TO COMPENSATE THE MORTGAGE PAYMENTS!! Conveniently located, this home features warm neutral tones throughout and a bright, welcoming feel. The modern kitchen includes brand-new stainless steel appliances, while the primary bedroom comes with its own ensuite. The finished basement adds plenty of extra living space and includes a half bath. A new furnace (2022) enhances comfort and efficiency. One of the standout features is the separate coach house - a rare and valuable addition. With vaulted ceilings and a cozy one-bedroom layout, it's designed for privacy, with all windows facing the back of the property. Built with great attention to detail, it includes fire-rated siding, spray foam insulation, extra exterior insulation, a 50-year steel roof, and heated bathroom floors. The coach house runs on its own energy-efficient heat pump and has a separate hydro meter. Currently rented to an excellent tenant, it offers great income potential ($1600 + hydro) or could serve as a private space for family. Close to the Walter Baker Recreation Centre, parks, schools, and everyday amenities, this property combines comfort, practicality, and flexibility - a rare find in the heart of Barrhaven. (id:49063)
1229 Cobden Road
Ottawa, Ontario
Welcome to 1229 Cobden. Spacious, bright, and close to shopping, public transit, Algonquin College and every other amenity you'll ever need. Backing on to parkland and boasting 4 bedrooms and plenty of parking, this home is the perfect opportunity for buyers entering the housing market and a fantastic price. 200 Amp Panel (2024), Main Floor Windows (2020), South Side Fence/Gate (2016), Front Porch (2011), Furnace (2009). (id:49063)
318 Guppy Grove
Ottawa, Ontario
Welcome to this beautifully maintained 3-bedroom, 2.5-bath executive townhome located in the highly sought-after Orléans-Cumberland community!This bright and spacious home offers a perfect blend of comfort, functionality, and elegance-ideal for families and professionals alike.The main floor features an inviting open-concept layout with hardwood flooring, large windows, and an abundance of natural light. The modern kitchen is equipped with stainless steel appliances, extended cabinetry, and a generous island-perfect for cooking, entertaining, or family meals. The adjoining dining and living areas create a warm, welcoming flow throughout the space.Upstairs, the primary suite includes a walk-in closet and private ensuite, complemented by two additional bedrooms, a full bath, and convenient second-floor laundry. The fully finished lower level provides a versatile recreation area-ideal for a home office, gym, or entertainment space.Step outside to enjoy a fully interlocked, fenced backyard offering complete privacy-perfect for summer gatherings or quiet relaxation. Additional features include an attached garage with inside entry and a private driveway.Located in a family-oriented neighbourhood close to top-rated schools, François Dupuis Recreation Centre, beautiful parks, walking trails, shopping plazas, restaurants, and public transit, with quick access to major routes for an easy commute downtown.Applicants to include rental application, employment verification, credit report, and photo ID. No smoking; small pets may be considered.A perfect combination of style, comfort, and location-discover the best of Orléans living today! (id:49063)
18 Kerry Crescent
Ottawa, Ontario
Pristine, lovingly maintained all-brick bungalow on a quiet, tree-lined Crescent! This charming home offers 1,281 sq. ft. of beautifully finished living space on the main level, situated on a lush, green lot in a serene and sought-after neighborhood. Step inside to find refinished hardwood floors, a cozy wood-burning fireplace, and thoughtfully curated finishes throughout. At the heart of the home is the renovated galley-style kitchen, complete with granite countertops, a center island with pop-up electrical outlet/receptacle, stainless steel appliances, an abundance of cabinetry, and a full wall of pantry storage. A front-loading washer and dryer are conveniently located within the kitchen for added functionality. The open-concept main floor includes two spacious bedrooms and a third bedroom converted into a versatile home office. An updated 3-piece bathroom with modern finishes completes the level. Decorative interior doors with glass-look handles add a touch of elegance throughout. Walk out from the kitchen to an oversized deck - perfect for extending your entertaining space through spring, summer, and fall. The backyard is a gardener's paradise, filled with lush greenery, annuals, perennials, and surrounded by mature hedges for privacy. The fully finished basement offers additional living space and flexibility, with potential to be used as an in-law suite, nanny retreat, or converted to an income unit. This home boasts a long list of updates, including the roof, windows, and doors. Ideally located close to schools, parks, transit, and all amenities - just move in and enjoy! 24 hours irrevocable (id:49063)
A - 2305 Watercolours Way
Ottawa, Ontario
UPPER LEVEL UNIT ONLY available immediately. This is a Mattamy Lilac model townhome with a well laid out open concept floorplan. Main floor features 9 feet ceilings with hardwood & tile floors. Kitchen is upgraded with stone counters, gas stove & stainless steel appliances. Upper level offers 3 spacious bedrooms, 2 full baths and laundry. No access to basement - that is a separate unit. Upgraded lighting throughout the house. Located in Barrhaven's popular Half Moon Bay development. Close to parks, schools, shopping, and public transit. HIGH preference for no pets/smokers. 12 month minimum lease. (id:49063)
48 Elizabeth Drive
South Dundas, Ontario
Fantastic million dollar river views of the St. Lawrence! Watch the amazing ships going through the Iroquois shipping lock at a safe distant without the added noise. Views of the public beach, Marina (purchase a slip for your yacht), small plane air port (fly your plane). Walking distance in the heart of Iroquois to shopping, church, the community center - golf, tennis ect... Calling all you retirees looking for a beautiful affordable recreation spot to spend your golden days, just like the previous owners, this is it! This solid 3bedroom, 2bathroom home has amazing living space with a substantial size addition that includes a 20'10"X11' entertaining dining room with front & back sunrooms. Large bright living room with bay window to enjoy the views & cozy brick gas fireplace. L-shaped eat-in kitchen includes newer stove & dish washer with beautiful window to view the spacious yard & large shed with electricity. Lower level includes rec-room 37'10"X12'11" has a wet bar,1/2bath,laundry/furnace room and separate storage/workshop room. Interlock laneway to attached insulated & drywalled garage with workshop at the back & entrance to dining room. 150' pool sized backyard with high private back hedge & fencing along one side. Gas Furnace & rental hot water tank & all vinyl windows. Flexible & immediate possession available. Great space, amazing views, this is a good investment if you see the vision, it's a great opportunity to make it your home your way! (id:49063)
1306 Morrison Drive
Ottawa, Ontario
Perfect for first-time home buyers or those looking to downsize. Walk into the bright main floor featuring: foyer, hardwood flooring leading you into an open living and dining area with a cozy gas fireplace, and a large patio door that fills the space with natural light. The modern kitchen boasts quartz countertops, stainless steel appliances, and a spacious island, loads on cupboards...the perfect space to make dinner or entertain while you cook, and main floor powder room. Upstairs offers three generously sized bedrooms each room w/ good sized closets, hardwood throughout upper level. and good sized full bathroom. The partially finished basement includes a large family room ideal as a playroom, home office, or guest space and this lower level is complete w/full bathroom! Note: lower level also offers built in storage in the large utility room. Outside, enjoy a fully fenced backyard with a newer deck, pergola, and storage shed, perfect retreat for relaxing or entertaining. This beautifully updated 3-bedroom, 3-bath home offers comfort, style, and an unbeatable location near Algonquin College and Queensway Carleton Hospital and is just steps from public transit, schools, shopping, and parks. Move-in ready with updates through out this home is a must-see! Monthly association fee of $205, covers common space parking spot and parking lot maintenance, maintenance of common areas and snow removal. (id:49063)
1811 Hutton Avenue
Ottawa, Ontario
Welcome to 1811 Hutton Avenue, a well-maintained mid-century Campeau bungalow in one of Ottawa's most convenient and family-friendly neighbourhoods. This charming 3-bedroom, 1.5-bath home sits directly across from beautiful Hutton Park, offering a peaceful green view right from your front step. Inside, you'll find bright, comfortable living spaces with the quality craftsmanship that Campeau homes are known for. The practical layout features a spacious living room, an eat-in kitchen, and three well-sized bedrooms. The finished lower level adds versatile living space, complete with a convenient half bath. Enjoy the best of Ottawa living just minutes from CHEO and The General Hospital, schools, shopping, public transit, downtown, and the Museum of Science and Technology. A wonderful opportunity to own a solid home in a prime central location. Move-in ready! Please provide 24 hour irrevocable on all offers. (id:49063)
463 Canotia Place
Ottawa, Ontario
Located in the family-friendly community of Fallingbrook, this 3 bedroom/3 bath END UNIT condo townhouse is the perfect opportunity for first-time buyers, investors, singles, or families. It is spacious, well-maintained, and has a practical layout that will suit a variety of lifestyles. Set on a quiet street and right across from the community park, the location is ideal for young families. Upon entering, the welcoming hallway w/ inside entry to the garage leads to the living/dining rooms with a wood-burning fireplace. Abundant light enters from the patio doors that open to the private yard. The kitchen offers plentiful counter & cabinet space, a flex area for a table or additional storage. A 2-piece bathroom is also located on the main floor. New carpeting covers the stairs leading up to the second floor. The primary is oversized & features a large walk-in closet & convenient en-suite bathroom. Two other generously sized bedrooms complete the upstairs level, along with 4-pc family bathroom. The partially finished basement provides additional room to relax, exercise, or play. Easy to maintain new laminate flooring on main & basement levels making clean-up easy. For EV owners, a convenient charger is already installed in the garage. Just minutes to the Ray Friel Recreation Centre, the largest recreation centre in the east end w/ its NHL-sized rinks, abundant recreation and exercise programs, and wave pool! (id:49063)
553 Lakeridge Drive
Ottawa, Ontario
Freshly renovated, this beautiful property features a modern kitchen with spacious cabinetry, quartz countertops, a stylish backsplash, and stainless-steel appliances. The bright front entry offers versatile space, perfect for a home office or cozy eat-in area. Enjoy brand-new carpet and upgraded hardwood floors throughout. The lower level boasts bright, spacious bedrooms, each with its own 4-piece ensuite, large closets, and ample storage. Step outside to your private ground-level outdoor space, ideal for relaxing or entertaining. Situated on a premium lot in a prime location, you'll love being surrounded by parks, nature trails, and having easy access to shopping, restaurants and transit. Added bonuses include a new furnace, two parking spaces, and a flexible closing date to suit your needs. (id:49063)
763 Kilbirnie Drive
Ottawa, Ontario
Welcome to the premier golf course community of Stonebridge and this exquisite Monarch-built Spruce model, offering over 3,500 sq. ft. of luxurious living on a sun-soaked, south-facing lot measuring approximately 50' x 110'. From the moment you enter, you'll be captivated by the grand, open-concept design, with soaring cathedral ceilings, gleaming hardwood floors, and oversized windows that bathe the home in natural light. The gourmet kitchen will delight any chef, featuring granite countertops, a gas stove, stainless steel appliances (2021-2022), and abundant cabinetry, seamlessly flowing into the inviting family room. A private main-floor office, an elegant formal dining room, and a bright living room complete this sophisticated main level. Upstairs offers four spacious bedrooms and three full baths, including a serene primary retreat with a spa-inspired ensuite and walk-in closet, a Jack-and-Jill bath, and convenient second-floor laundry. Meticulously maintained and upgraded with over $100K in recent improvements - including ROOF (2024), FRONT AND BACK INTERLOCK (2023), HEAT PUMP (2024), CENTRAL HUMIDIFIER (2024), UPDATED LIGHTING (2025), ALL APPLIANCES (including washer and dryer) (2021-2022), and OWNED HOT WATER TANK (2022) - this home is truly move-in ready. The unfinished basement, with four large windows and a bathroom rough-in, offers endless potential. Enjoy peaceful sunsets in your private backyard with no direct rear neighbours, just steps from parks, the Minto Recreation Centre, top-ranked schools, and minutes from shopping and dining. Move up to Stonebridge - where elegance meets exceptional community living! (id:49063)

