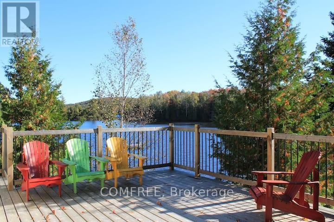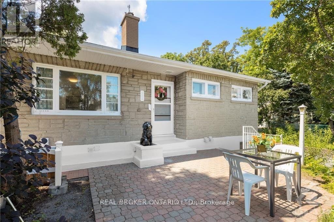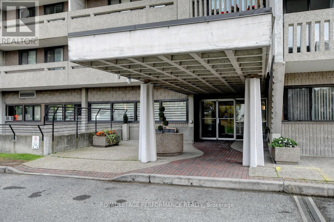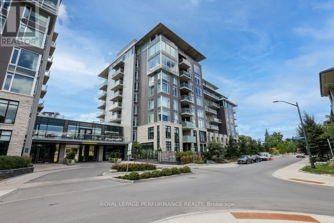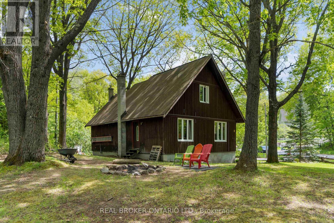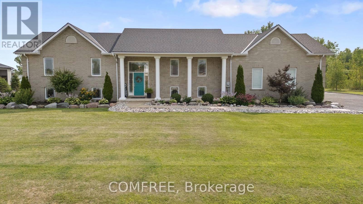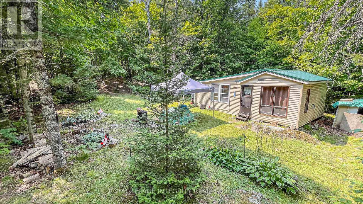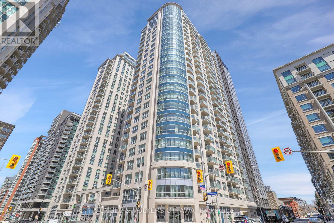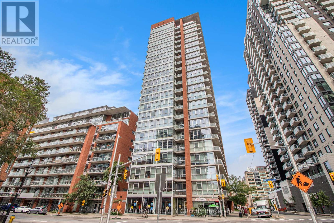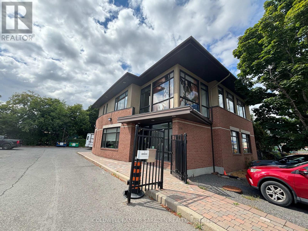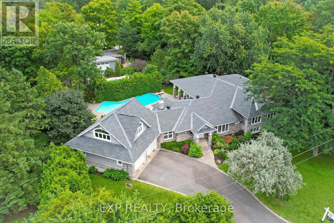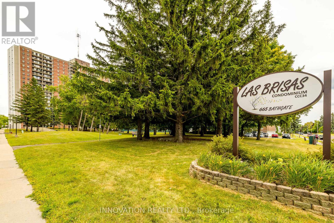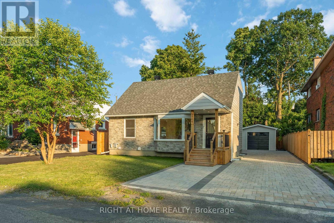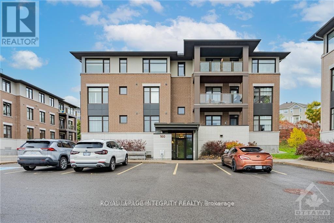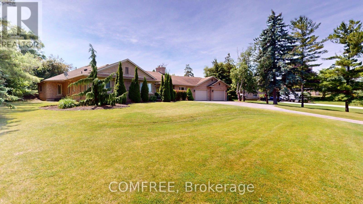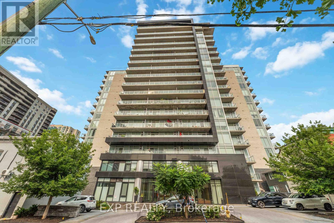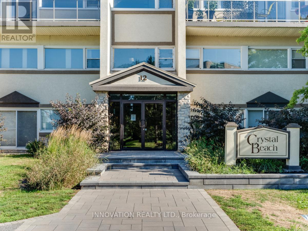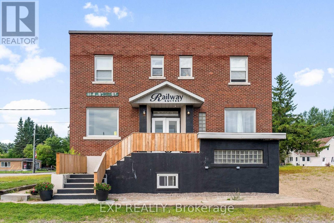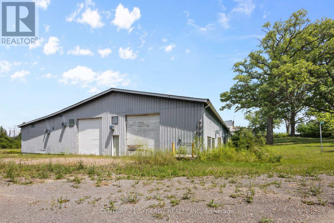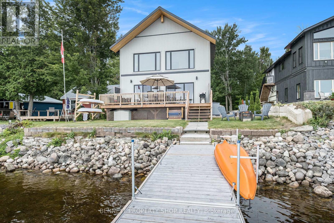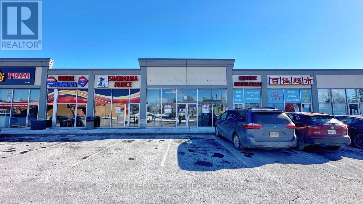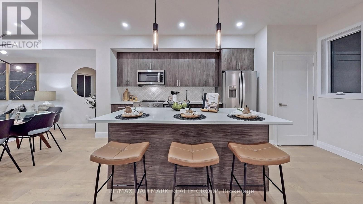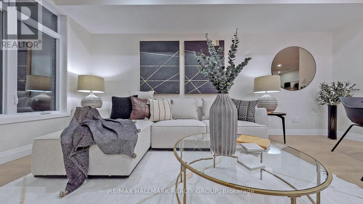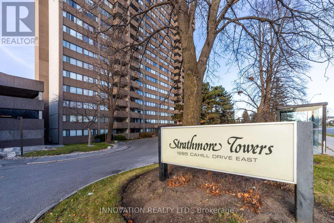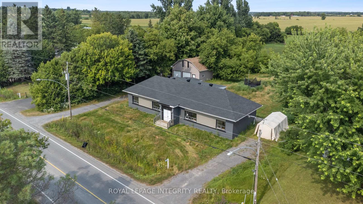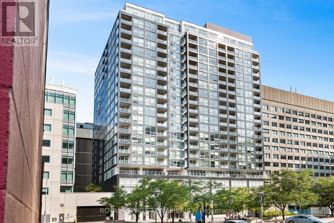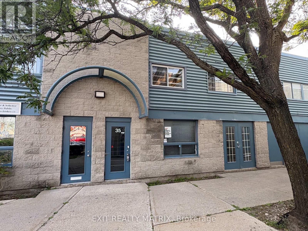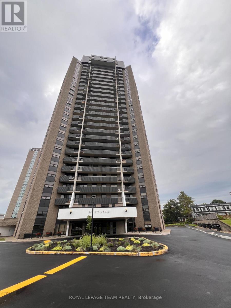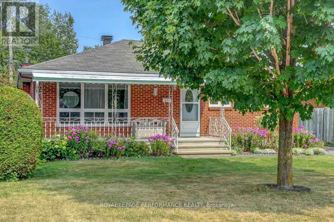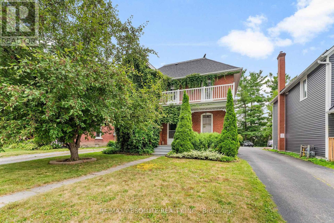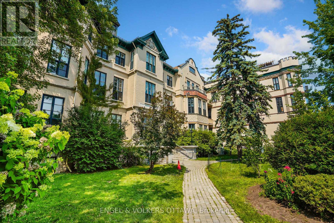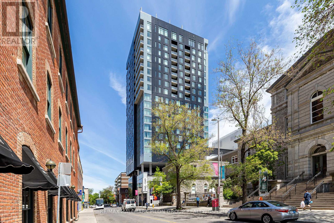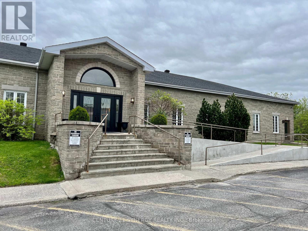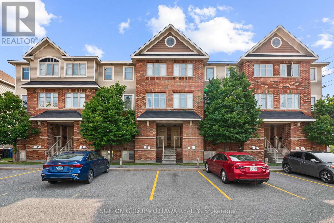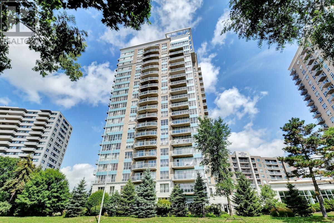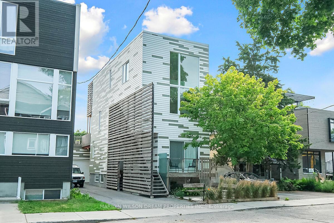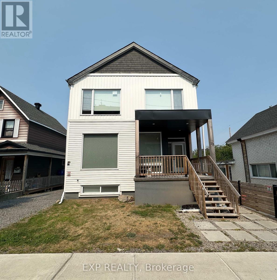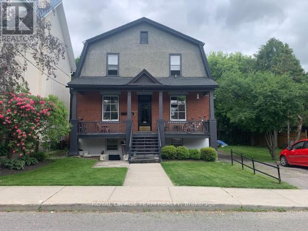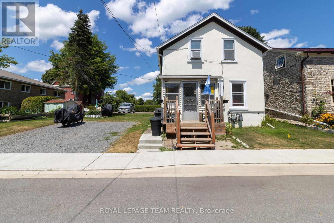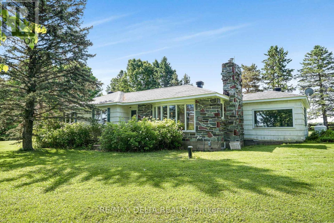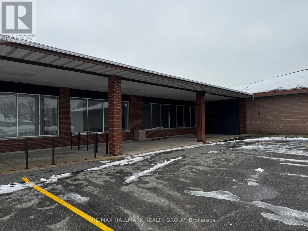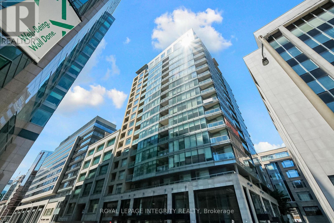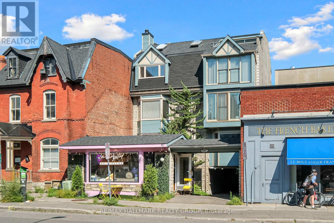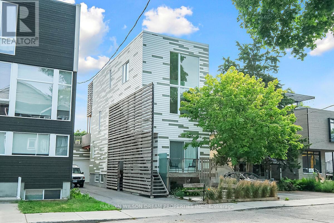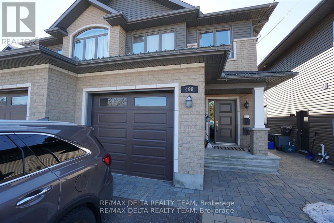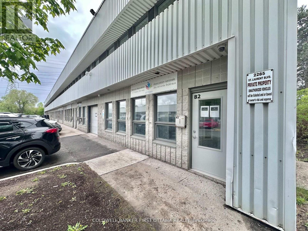299 Sherwood Drive
Perry, Ontario
Immaculate family cottage on peaceful Foot Lake. The cottage sits only 20 ft from the waters edge providing a breathtaking view over the lake. The cottage has private sandy beaches perfect for swimming, boating and fishing. Right across the cottage is a Crown land with untouched shoreline. The cottage has an amazing views and shade. You will enjoy excellent privacy provided by a semi point of land. Enjoy a sunny afternoon on the over sized deck perfect for parties or hideaway in the Muskoka room overlooking the beach! This property offers a family and kid friendly hard packed sand shoreline. We have special landscape/features in the property. The cottage offers 4 bedrooms on main floor. Lots of rooms for family and friends. The main living area features vaulted ceilings, pine lined walls & wood burning stove for those cool nights. The kitchen & Muskoka room overlooks the lake & the dining area offers lots of room for a large crowd. High speed internet is available. The cottage is located 20 minutes from Huntsville & less than 10 minutes from Novar which offers shopping. (id:49063)
A - 924 Watson Street
Ottawa, Ontario
Amazing bright beautiful 2 Bed on main floor. All-inclusive /furnished Apt in a quiet neighbourhood, minutes to transit and 417. She is vacant and move-in ready. (No kids, smokers, or pets please) This is an adult building with a private sunny front yard terrace. The unit includes 1 parking spot and all utilities except internet. And fully furnished with dishes/linens etc. Minimum rental period is 7 months or longer. Perfect for professionals. Additional street parking available. Please submit credit check and application, Flooring: Hardwood, Flooring: Ceramic, Flooring: Laminate (id:49063)
404 - 415 Greenview Avenue
Ottawa, Ontario
Welcome to The Britannia. This three bedroom, two bathroom corner unit has it all. Not only does the building have an indoor pool, bike room, squash court, fitness centre, craft room, workshop, library, billiards room, party room and three guest suites, but it has location! Britannia Park, the river, shopping (Farm Boy, Lincoln Fields), bike trails and easy access to both the 417 and Kichi Zibi Mikan Parkway (formerly Sir John A. McDonald Parkway) are nearby, along with the future LRT station. Each unit has a parking space and a locker. This unit has two balconies. Flooring is laminate with flagstone in the foyer. Heat, hydro and water are included in the condo fees. This unit offers flexibility - work from home, room for guests and room to entertain. (id:49063)
412 - 570 De Mazenod Avenue
Ottawa, Ontario
Set between Main Street and the Rideau River, The River Terraces at Greystone Village offers the convenience of being centrally located, while its proximity to the Rideau River and the Rideau Canal provides residents with easy access to nature and recreational pathways. Built by EQ Homes, this 2-bedroom + den, 2-bath Model 20 unit is approx. 1034sq. ft., and is ideal for anyone requiring space for a home office. The huge, covered balcony is approx. 258 sq. ft. and allows you to truly enjoy the warmer months with enough space for dining and seating areas, and includes a gas BBQ hookup. Ample daylight fills the interior space, giving a lively and warm feel throughout. The Primary Bedroom features a walk-through closet with built-in organizers, balcony access, and a spacious ensuite with a large walk-in shower and built-in floor-to-ceiling cabinets. Numerous upgrades including a Liebherr fridge, gas cooktop, dishwasher, and electric fireplace with custom millwork surround. This unit also offers ensuite laundry, neutral décor, hardwood & tile floors, underground parking for one and a storage locker. Condo amenities include a gym, lounge area with a library and fireplace, yoga studio, dining room with kitchen, kayak storage room, pet & car wash stations, plus commercial-grade laundry facilities. Don't forget the Main Street Farmers Market in Grande Allée Park, every Saturday from May-October. A wealth of diverse amenities are easily accessible, including the Flora Footbridge, uOttawa, Saint Paul University, downtown, the 417, Glebe amenities, Lansdowne Park, CHEO and the General and Riverside campuses of the Ottawa Hospital, plus cafés, services, and restaurants. 24-hour irrevocable on offers. (id:49063)
190 Woods Road
Ottawa, Ontario
Fully furnished and move-in ready, this charming 3-bed, 1-bath home in the heart of Constance Bay offers year-round living or a perfect getaway just 35 minutes from downtown Ottawa. Nestled on a private corner lot with mature trees and seasonal water views, this turn-key property blends comfort, functionality, and cottage-style charm. Perfect as a year-round residence, weekend escape, or income-generating Airbnb, the open-concept interior radiates a warm Mediterranean vibe, fully furnished with premium pieces and ready for immediate enjoyment. Features include forced air and baseboard heating, ceiling fans, and in-home laundry. A brand-new drilled well (Oct 2024) and well-maintained septic system offer added peace of mind. The spacious layout provides three bedrooms and a full bathroom, ideal for families or hosting guests. Step outside to a low-maintenance Trex composite deck, perfect for outdoor dining and lounging. The backyard is a true showpiece, with a custom fire pit, built-in wraparound seating, and plush cushions for cozy nights under the stars. Additional highlights include a detached garage with automatic door, keypad entry, and fobs; a GenerLink system for easy generator hookup; and a ride-on lawn mower, snowblower, and storage shed. An extended driveway offers ample parking.Located just a short stroll to the beach and water access, 190 Woods Road is surrounded by nature yet close to community amenities. Known for four-season recreation - from boating to snowmobiling to hiking - this property delivers the perfect balance of rural charm and modern convenience. Call us for more details or to book your showing today! (id:49063)
1 Starlight Lane
Thames Centre, Ontario
Over 5,000 sq foot living space, 3300 sq foot shop, 6 bedroom, 3 1/2 bath on the north side of Dorchester in a quiet subdivision, located on an end lot, on a cul-de-sac street. Zoning is Commercial/ Residential to accommodate a large family, plus a shop, office with a 2 piece bath, secure gated compound and tons of storage space inc. a 16 x 30 mezzanine to fully accommodate your home based business. Open concept living, dining and kitchen with all new stainless appliances, granite countertops and a large Pantry. Large patio for dining, entertaining, hanging out by the pool and soaking in the Hot tub. Large lower level features a 30' x 30' entertaining space, 10 foot ceilings, 3 additional bedrooms, 4 piece bath and laundry room with new washer/dryer. Large tree lined yard with chicken coop/garden enclosure. Close to the 401 and many local amenities, shopping, restaurants, schools hockey arena, nature trails, dog park, soccer, baseball and golf courses. All appliances and window coverings included.7'x 10 kitchen pantry with large fridge/freezer. Recently finished lower level. Water softener, bar fridge pool table area for entertaining. Newly renovated main floor bathrooms. All new waterproof luxury vinyl plank flooring throughout. Master has a 3 piece ensuite and a walk in closet. Eco flow septic system, large raised deck with pool and hot tub plus 12 x 12 gazebo and dining area retractable pergola. Attached oversized 2 car garage plus additional shop/ office/ truck bay with all new blown in insulation, new LED lighting and a climate controlled shop with epoxy floor, PVC wall/ceiling panels and new shop/office high efficiency gas furnace, and separate central air system. Shingles are 5 years old, Gas water heater is owned, recently serviced Central air x 2 and much more! (id:49063)
356 Bow Lake Lane
Lanark Highlands, Ontario
The tranquil location of this cabin will draw you in. A few minutes walk will bring you to the community beach area and inviting Bow Lake. Bring a picnic lunch to the beach and spend the day canoeing or paddle boarding around the lake. Then enjoy relaxing back at your 2 room cabin with a private setting. The cabin features living room and bedroom area in one room and the other room is set up as a kitchen & eating area. This off grid property gets you away from it all where you can enjoy nature and the beautiful landscaping. There are mature trees and many perennial gardens tastefully laid out around the property . Sit back and take in the peacefulness Bow Lake lane and this property have to offer. You won't be disappointed. Make this your cabin retreat in the woods. Run out of supplies, not to worry you are only a short drive to Lanark Village which offers a local grocery store, drugstore, hardware store and local restaurants. (id:49063)
202 - 195 Besserer Street
Ottawa, Ontario
Stylish downtown living awaits in this bright, open-concept 2-bedroom plus den, 2-bath condo with floor-to-ceiling windows, a sleek kitchen featuring granite countertops and stainless steel appliances, and a large private terrace that runs the full length of the unit. The den includes custom built-in shelving, creating the option of a functional home office, while brand new hardwood flooring adds warmth and elegance throughout. The bathrooms feature upgraded cabinetry, adding a touch of luxury. With in-unit laundry, underground parking, a storage locker, and access to premium amenities including a 24-hour concierge, indoor pool, fitness centre, outdoor terrace, and party lounge. Located steps from the LRT, Rideau Centre, University of Ottawa, and the ByWard Market. (id:49063)
405 - 179 George Street
Ottawa, Ontario
**NEW PRICE - won't last long** Heart of the Byward Market... close to all the amenities and transit! If you want to live in the city at an affordable price and not to high up, this is the one for you. This Loft-style 1 bedroom, 1 bathroom has an open concept with kitchen island upgraded, upgraded floors (no carpet) and upgraded granite in the bathroom. Huge FLOOR-to CEILING windows let in light, that lead you to a double BALCONY compared to other units. If you like to sit out there and enjoy the atmosphere this is the one. Not to mention the building amenities! To be in the heart of the city and have the size of terrace with BBQ, Nature strip and green area plus a reflection pool makes it feel like you're almost at a spa. The lounge is huge and good to social or challenge to foosball or be quiet in... so many options! Cancel your gym membership, bc a gym is included here! You have to see it to understand it. Also, your condo fee includes heat, hydro and water/sewer- so no extra bills... just one bill. ONE UNDERGROUND PARKING and Storage locker INCLUDED. Visitor parking there too. George St is at the beginning of the Byward Market but not a busy street on this side. Close to OttawaU and rapid transit across town. What more could you ask for... book a viewing... Affordable condo living in a prime city location! **WE WELCOME ANY SERIOUS OFFER** (id:49063)
200 - 878 Boyd Avenue
Ottawa, Ontario
Turn-key second floor professional/medical office space available for lease. Suite 200 measures approx. 2,000 SF and features 5 enclosed offices, a kitchenette area, a washroom and 2 entrances. The unit has many large windows, offering plenty of natural light and built-in desks and cabinetry to fit multiple uses. A great opportunity for any business in an ideal central location in the Carling Ave industrial park. The balance of the building is medical use. Zoning allows for a wide variety of uses. (id:49063)
72 Delong Drive
Ottawa, Ontario
Luxury Living in Rothwell Heights A Rare OpportunityStep into over 4,000 sqft of refined elegance in this one-of-a-kind residence nestled in the prestigious Rothwell Heights. From the moment you enter the grand foyer, you're greeted by captivating views of the tranquil backyard oasis framed by floor-to-ceiling windows in the expansive living room.Designed with both sophistication and comfort in mind, the home features a sun-drenched kitchen that flows effortlessly into a stately dining room, perfect for elegant dinner parties or casual family meals. A bright, airy family room opens to a secluded terrace, offering the ideal space to unwind. Upstairs, find three generously sized bedrooms, including a luxurious primary suite complete with a walk-in closet, spa-inspired ensuite, and private deck access to your very own hot tub retreat. The lower level delivers versatility, ideal for a teen haven, guest quarters, or media lounge.Outdoors, indulge in resort-style living with a stunning stone patio, sparkling in-ground pool, cozy fire pit, and ample green space for play and entertaining. With premium finishes throughout and move-in ready appeal, this exceptional property is truly a forever home. Don't miss your chance to experience luxury living in one of Ottawas most desirable neighbourhoods. Schedule your private tour today! (id:49063)
307 - 665 Bathgate Drive
Ottawa, Ontario
Bright, Stylish & Ideally Located! Step into this sunlit 2-bedroom condo that blends space, comfort, and convenience. Ideally situated with quick access to the O-Train, major highways, Montfort Hospital, La Cité, NRC, schools, shopping, and an array of restaurants, everything you need is right at your doorstep. The open-concept living and dining area is filled with natural light thanks to a wall of windows, and opens onto an oversized private terrace perfect for morning coffee or evening cocktails. The kitchen offers generous counter space, ample cabinetry, and thoughtful details like a built-in spice rack. The spacious primary bedroom features both a walk-in closet and a second full closet, while the versatile second bedroom works beautifully for guests or a home office. Located in a quiet, well-maintained building with outstanding amenities: indoor pool, fitness centre, party room, library/cards room, woodworking shop. Includes underground parking and a separate storage locker. (id:49063)
2700 Priscilla Street
Ottawa, Ontario
LEGAL SDU( SECONDARY DWELLING UNIT)-INCOME PROPERTY. EV PLUG, DETACHED GARAGE BUILT IN 2025. Fully Renovated 1-1/2 Storey Bungalow with Legal Second Dwelling Unit (SDU), Turnkey Investment or Perfect Multi-Generational Home!Welcome to this beautifully renovated 1-1/2 storey bungalow that effortlessly blends classic charm with modern design. Situated on a quiet, family-friendly street, this move-in-ready home has been extensively upgraded from top to bottom, offering exceptional versatility and value. Step inside the main unit to discover a bright, open-concept layout featuring stylish finishes, contemporary flooring, and a brand-new kitchen with quartz countertops, stainless steel appliances, and ample cabinetry. The main floor includes spacious living and dining areas, a full bathroom, and a generous bedroom. Upstairs, you'll find a private primary bedroom with bonus space perfect for 2nd bedroom or home office . The fully finished legal basement suite has a separate entrance and is thoughtfully designed as a second dwelling unit. It features a modern kitchen, sleek bathroom, comfortable living space, and 2 bedrooms ideal for rental income, in-laws, or extended family. Extensive renovations done in 2024-2025 include new electrical, plumbing, A/C, windows, roof, insulation, flooring, kitchens, bathrooms, and more all completed with permits and attention to detail. Enjoy a fully landscaped yard, private driveway, and a central location close to schools, parks, transit, and shopping. Whether you're looking for a smart investment, mortgage helper, or space for multi-generational living, this home checks all the boxes. Key Features: 1-1/2 storey bungalow with 2 self-contained units, Legal basement suite with private entrance, SDU, in-law suite, Fully renovated with high-quality finishes, Updated mechanicals, windows, roof & more Ideal for investors, families, or first-time buyers. 2025 property tax will be re-assesed by MPAC following issuance of occupancy permit. (id:49063)
103 - 160 Guelph Private
Ottawa, Ontario
Flooring: Tile, Call for the frst time home buyers and downsizers! Step into luxury living with this exquisite 2 bedroom, 2 bath + den condo inKanata lakes. Facing the Carp River Conservation Area. RARELY OFFERED CORNER UNIT W/ NO BACKYARD NEIGHBOURS, beautiful picture likeviews all year along! Open concept living/dining with 9 FEET CEILINGS. Upgraded chef's kitchen offers ample storage, SS appliances & sleekcounters. Primary bedroom has a spacious closet and a 3pc en-suite bath. Full gym and rec room at the Club House. Heated undergroundparking, storage locker and elevator to all foors. Easy access to trails, HWY 417 and Kanata Centrum, surrounded by shops, restaurants &entertainment. Only minutes to Kanata's High Tech Campus & DND HQ. Spacious Balcony offers lovely views. owned heated undergroundparking space & 1 storage locker. Close to shopping, transit, trails, & recreation. Condo fees (530.81/m) includes rec facilities, management,landscaping, water. New AC 2024., Flooring: Hardwood, Flooring: Carpet Wall To Wall (id:49063)
477 Fairview Street
Wilmot, Ontario
Welcome to 477 Fairview Street located in the up and coming charming town of New Hamburg.This private home with no rear neighbors was completely gutted to bare frame and redesigned from the attic to the basement with new Plumbing, electrical, insulation, drywall, doors, lighting and electrical features to name a few! Only a 15-20 minute drive to K-W and within walking distance to downtown shops, restaurants, cafes, supermarkets, Licensing office. An entertainers dream home with ample parking for 12 + cars and an oversized 2 car garage to fit your cars + toys. Step out to the beautifully landscaped just under an acre backyard and take a swim in the large pool with diving board or enjoy some time in your enclosed hot tub with plugin for t.v. Enjoy some apple, pear or grapes from your very own trees. Two large sheds for all your storage needs. Close proximity to Catholic and Public schools for all ages. (id:49063)
206 - 255 Bay Street
Ottawa, Ontario
Urban Living with Style | 255 Bay Street, Unit 206, Ottawa, ON K1R 0C5 Welcome to The Bowery Condos & Lofts, one of Centretown Ottawa's most sought-after condo communities! This bright and modern 1-bedroom, 1-bathroom unit offers the perfect balance of comfort, style, and convenience. Featuring floor-to-ceiling windows, sleek finishes, hardwood floors, in-unit laundry, a den and a private balcony, this open-concept space is ideal for professionals, first-time buyers, or investors. Perks You'll Love: Three stunning rooftop terraces with panoramic city views and an outdoor grill.Indoor saltwater pool, large sauna, and outdoor area perfect for lounging in the sun.Gorgeous party room, food prep room, dining area, two guest suites, and parking.Well-maintained fitness centre, yoga area, and outdoor lounge for work or leisure.Steps to groceries, restaurants, Parliament, transit, Little Italy, Chinatown, and much more. This is more than a home it's a lifestyle. Book your showing today and discover what downtown Ottawa living is all about! (id:49063)
224 - 12 Corkstown Road
Ottawa, Ontario
Discover this incredible two-storey condo that perfectly blends charm, character, style. Featuring 2 bedrooms and 1 bathroom, this unique home offers a bright and inviting layout with thoughtful details throughout. The main living space is open and welcoming, ideal for relaxing or entertaining. Upstairs, you'll find two comfortable bedrooms and a stylish bathroom. Enjoy the convenience of in-unit laundry and unwind on the spacious balcony perfect for morning coffee or evening chats. Located in an amazing area, you're just a short walk to Andrew Haydon Park, the yacht club, and scenic waterfront walking paths. This condo offers not only a home, but a lifestyle filled with nature and leisure right at your doorstep. Don't miss this opportunity! ** Pictures are prior to the tenant moving in. Parking and Storage unit are included. (id:49063)
11 Albert Street
Laurentian Hills, Ontario
Featuring six self-contained residential units, this building has been carefully maintained both inside and out, offering peace of mind and long-term value. All units are currently fully tenanted, providing a consistent and reliable cash flow from day one. 6 Residential Units, 100% Occupancy, Strong Rental History, Low Maintenance, Excellent Income Generator. Located in a quiet, residential area with convenient access to local amenities, this property is a rare find in a growing rental market. Whether you're a seasoned investor or just starting to build your portfolio, this is an asset worth serious consideration. Financials available upon request. Listing agent is a part owner. 48 hrs notice for showings. (id:49063)
1197 Hwy 132 Road
Admaston/bromley, Ontario
Strategically Located Industrial Opportunity. Just Minutes from Downtown Renfrew and Highway Access. This affordable and versatile warehouse property is ideally situated only 5 minutes from the heart of Renfrew and offers a prime location for logistics, storage, or light manufacturing operations. With easy access to Highway 17, you're closer to Ottawa than ever, just 8 minutes to No Frills, and 10 minutes to Walmart, Canadian Tire, and other major amenities. Set on a generous 4.21-acre lot, the site includes over 20,000 square feet of warehouse space, featuring 5 loading docks and 2 convenient drive-in doors to accommodate various shipping and receiving needs. The property has undergone substantial upgrades, with approximately $200,000 invested in enhancing the power service and gas line infrastructure, ensuring it meets the demands of modern industrial use. Zoned General Industrial (GI), this property offers excellent flexibility and includes permitted uses such as Accessory Dwelling Units, making it suitable for live-work scenarios or employee accommodations. On-site, you'll also find two spacious 4-bedroom residential condo units located above the warehouse perfect for staff housing, rental income, or owner-occupancy. Whether you're expanding your business, seeking investment potential, or looking to generate steady passive income, this property delivers. With strong potential for immediate cash flow, and room to scale, this is a rare opportunity to own a large industrial parcel close to key markets. All measurements and zoning details to be independently verified by the buyer. (id:49063)
3020 Black Bay Lane
Horton, Ontario
Discover unparalleled luxury and serene waterfront living in this breathtaking new-build home completed in 2023. Nestled along the picturesque Ottawa River, this exquisite property is perfectly situated between the charming towns of Arnprior and Renfrew, offering the ideal blend of elegance and modern conveniences. Whether you're seeking a year-round residence, a vacation home, or an investment property, wake up to stunning river views, spend your days exploring the Ottawa River and Algonquin Trail, and relax in a home designed with every detail in mind. With upgraded finishes, top-of-the-line appliances, and direct access to the Ottawa River, this home is a dream retreat for families, outdoor enthusiasts, and those seeking a peaceful escape. This meticulously crafted 2-storey home boasts 4 spacious bedrooms, designed for comfort and style, perfect for families or hosting guests. Enjoy high-end finishes throughout, including gleaming hardwood floors, custom cabinetry, and modern lighting fixtures that elevate every space. Equipped with top-line stainless steel appliances, sleek countertops, and a spacious island, ideal for culinary creations and entertaining. Step out to your large deck and private dock, perfect for swimming, sunbathing, or a day on the water. The property's prime waterfront location offers endless opportunities for water-based activities, while the surrounding area is rich with recreational and cultural attractions. The Ottawa River is renowned for its pristine waters, ideal for boating, kayaking, and fishing. Cast a line for bass, walleye, or pike, or cruise along the river to explore hidden coves and scenic vistas. Just minutes from the Algonquin Trail, this area is also a winter paradise for snowmobiling and side-by-side enthusiasts. This amazing home awaits your family! (id:49063)
00 Carp Road
Ottawa, Ontario
Prime 20-acre parcel strategically situated in the rapidly growing Stittsville-Ottawa area, offering direct access to Highway 417. Recently incorporated into the urban boundaries and designated for logistics and industrial use, this property presents diverse opportunities for logistics and light industrial applications. Services at the property line include hydro, gas, and water. The City of Ottawa is currently in the planning and engineering phase of expanding Carp Road to four lanes and bringing in sewer services. Position your investment strategically in this dynamic landscape. (Seller is open to a VTB pending terms). Brochure link can be found under Property Summary. (id:49063)
G17 - 484 Hazeldean Road
Ottawa, Ontario
Looking for a commercial retail space with newly added permitted use "Amusement Centre" and "Bar" in the fast growing Kanata neighbourhood with great exposure on arterial Hazeldean Road? This is the one! Located in between dense residential neighbourhoods Katimavik and Glencairn, this former Good Life location offers two entries with glass front at the lower level - a fantastic retail space opportunity around 10,000 ~ 12,000 SQ FT with high visibility and access from both Hazeldean Rd and Castlefrank Rd. Well managed mall with long established anchor tenants including Scotia Bank, Second Cup Coffee, Joey's Urban, Dollarama and Ultramar Gas etc. guarantee traffic and exposure to your business. Unlimited parking! Call to arrange a viewing today! (id:49063)
809 Star Private
Ottawa, Ontario
Modern Elegance Meets Smart Investment in this End Unit Freehold Townhome. Experience contemporary living or a strong investment opportunity in this beautifully designed 4-bedroom, 3.5-bathroom end unit townhome offering 1,804 sq. ft. of well-planned space. Located on a quiet dead-end street, this home enjoys added privacy and extra windows exclusive to end units, all while being steps from Farm Boy, Starbucks, T&T Grocery, and local pubs. With a high-quality tenant currently paying $2,750/month and no annual rent increase taken this year, this home offers immediate, stable cash flow. Even better, no rent control applies due to the property's age, giving landlords the flexibility to adjust rents with market conditions. Inside, the open-concept main level is filled with natural light and features a chef-inspired kitchen with a large island, sleek cabinetry and premium finishes. The living and dining areas flow effortlessly to a private balcony perfect for relaxing or entertaining. Upstairs, the spacious primary suite includes a walk-in closet and ensuite bath, while two additional bedrooms share a full bathroom. The ground floor bedroom is the ultimate in flex space, it features its own ensuite, making it ideal for guest privacy or multi-generational living. With a walkout to the backyard, it's also perfect for a home office or gym. Finished with no carpet, smooth ceilings and a grassed yard, this low-maintenance home is a standout in a sought-after, mature community. Whether you're looking to live in style or invest wisely, this property checks all the boxes. End units with this kind of flexibility and rental potential are rare. Book your private showing today. (id:49063)
815 Star Private
Ottawa, Ontario
This 4-bedroom, 3.5-bathroom freehold townhome offers 1,874 sq. ft. of well-planned, low-maintenance living in a desirable central community. Currently leased for $2,750/month to quality tenants, this home provides reliable income from day one and with no rent control due to its age, it offers long-term financial flexibility for investors. The main level features an open-concept kitchen, dining and living space with premium finishes, a large island and a private balcony perfect for relaxing or entertaining. Upstairs, the spacious primary suite includes a walk-in closet and ensuite bath, while two additional bedrooms share a full bathroom. The ground floor bedroom includes its own ensuite bath and walkout to the yard, making it an ideal flex space for guest stays, a home office, or gym. With no carpet, smooth ceilings, and a grassed backyard, this home is designed for simplicity and comfort. Steps to Farm Boy, T&T Grocery, Starbucks and transit, this location is in high demand with both owners and tenants. Whether you're looking for a turnkey income property or a stylish low-maintenance home, 815 Star Private delivers exceptional value. Book your private tour today. (id:49063)
908 - 1285 Cahill Drive
Ottawa, Ontario
Step into this beautifully updated 2 Bedroom, 2 Bathroom condo and fall in love with its charm and style. Featuring impressive refinished hardwood floors, this open-concept space is designed for modern living. The lovely, updated Kitchen boasts clean white finishes and flows seamlessly into the spacious & sunfilled Living & Dining areas, perfect for entertaining family and friends. The bright and airy Bedrooms provide ample comfort, including a serene Primary Bedroom complete with a 2-piece Ensuite, dressing area, and generous closet. Step out onto the private balcony to enjoy breathtaking city views, perfect for your morning coffee or evening unwind. This home also includes the convenience of one parking spot and additional storage. Stylish, functional, and move-in ready, this gem is waiting for you! The building also offers party room, workshop, billiard/library room, sauna and a gorgeous outdoor pool for your added enjoyment! (id:49063)
3823 Drouin Road
Clarence-Rockland, Ontario
Updated and vacant side-by-side duplex with detached over-sized double car garage & loft sitting on a generous 0.68-acre lot, offering space, privacy, and incredible opportunity for investors or multi-generational living. Each side features 3 spacious bedrooms, modern kitchens, and updated bathrooms, providing comfortable, turnkey living. Both units are currently vacant, allowing you to set your own rents or occupy one side while generating income from the other. Each unit includes its own laundry, plus there are two separate furnaces and hot water tanks for efficiency and tenant independence.The property also features a detached garage with a loft and full hydro perfect for a workshop, home studio, or future conversion potential (buyer to verify zoning and usage). Set back on over half an acre, the expansive yard provides plenty of outdoor space for tenants, kids, pets, or future development. With modern finishes throughout, great layout, and strong rental potential, this is a rare find that blends immediate cash flow with long-term upside. (id:49063)
2103 - 199 Slater Street
Ottawa, Ontario
"The Slater" is one of Ottawa's most sought out condominium buildings in the heart of downtown Ottawa, boasting an elegant and modern design in a convenient location. Located up on the 21st floor, this unit features great views of the city and downtown from its floor to ceiling windows which also allow light to flow through the space. This studio style apartment offers a functional layout that makes great use of the space. Starting with a modern kitchen with stone counters, stainless steel appliances, cupboards, and an area for a breakfast bar or workspace. The unit also features a large luxurious bathroom with spa-like features. The living room includes room for a couch and TV and leads into the bedroom area. The unit also features a private balcony with southern exposure. This building offers a ton of high end amenities, including a full gym, theatre room, lounge, and a hot tub. With so much in walking distance (Excellent Walk Score), you have everything at your doorstep.. from Shopping to Transit, to High End Restaurants! This is an opportunity to take advantage of a great price, a great location, fantastic amenities, and ownership, all while experiencing the best of downtown living. Unit can potentially be offered partially furnished. Flexible closing date! (id:49063)
35 - 1010 Polytek Street
Ottawa, Ontario
Well-kept 2,000 sq. ft. commercial condo in a busy business park with quick access to Highway 417. The unit is split into two self-contained levels, each with its own entrance and bathroom, ideal for separate tenants or flexible business use. Currently leased at $1,400 + HST (main level) and $1,350 + HST (upper level), with both tenancies ending in early December 2025. Bright, functional spaces throughout and ample shared parking on site. Low condo fees and reliable rental income make this a practical option for investors or future owner-occupiers. (id:49063)
901 - 900 Dynes Road
Ottawa, Ontario
Move in by September 1st. 3-bedroom with all utilities included: water, heat, and hydro. Partially furnished (as is), one parking spot included in the price. Grab your suitcase and move in ready. This apartment offers over 1,000 sqft of living space with 3 decent-sized bedrooms, and the owner has installed A/C in the living area.Swimming pool, sauna, party room, and library provide all your needs and conveniences. Walking distance to Carleton University, Baskin-Robbins, clinic, restaurants, Tim Hortons, Shoppers Drug Mart, etc. Hog's Back Park, Mooney's Bay, and the Rideau Canal are just steps away (id:49063)
617 Gardenvale Road
Ottawa, Ontario
What's not to love about this immaculately maintained full-brick 3+1 bedroom bungalow on a quiet tree lined street in the tight knit community of Castle Heights, which has been meticulously cared-for by the same owner for the last 65 years! Warm and inviting front walkway leads to lovely covered front porch. Bright and airy open-concept main living area with hardwood floors, picturesque front window, and beautiful sight-lines. Renovated eat-in kitchen with timeless cabinetry, and sink underneath large window overlooking front garden. Spacious primary bedroom with ample closet space. Two additional well-proportioned bedrooms. Updated main floor bathroom with newer vanity, soaker, tub, and tiled walls. Convenient side-door which has direct access to basement from the outdoors, unusually high 8ft ceilings, large secondary living space with charming wood panelling, fourth bedroom, spacious laundry room, and tons of room for all of your storage needs. Ideal configuration to add an in-law suite or secondary dwelling unit. Fenced backyard with lovely perennial garden, stone patio, and convenient storage shed. Tons of parking with private driveway. Owned Hot Water Tank. Central Air-Conditioning. Furnace 2014. All vinyl windows. Extremely convenient location with tons of retail options - Farm Boy, Adonis, Independent Grocer, Shoppers Drug Mart, LCBO, and St Laurent Shopping Centre. Easy access to public transit with multiple bus route near-by and LRT station. Dare to compare this meticulously maintained home which has a timeless design, so much pride of ownership, a super convenient location, and the highly coveted post-war quality workmanship. Quick closing available. 24h irrevocable on all offers. (id:49063)
241 John Street N
Arnprior, Ontario
Family Living at its Finest in This Beautiful Century Home! Welcome to the perfect blend of historic charm and modern convenience. This stunning century home offers timeless character and an ideal location - just a short walk to downtown Arnprior, schools, shopping, library, museum, restaurants, beach, Robert Simpson Park and the marina on the Ottawa River. Living here is easy! Step inside to a grand staircase that sets the tone for the elegant details throughout. The main floor features soaring ceilings that highlight the home's graceful heritage while the cozy living room with a gas fireplace invites you to relax and unwind. A front den offers the perfect space for a home office or reading nook. Entertain in style in the formal dining room, perfect for gatherings with family and friends. The eat-in kitchen is both functional and full of character featuring wainscotting accents, plenty of cupboard space, stainless steel appliances, and even a charming "back staircase" that adds a unique touch. A stylish powder room completes the main level. Upstairs you'll find four spacious bedrooms, each with large windows and generous closet space. The 4-Piece bath includes an acrylic tub surround for easy maintenance. Need a space to work or craft? The upstairs rear room is perfect for a home office or sewing room, complete with convenient access to the kitchen via the back staircase - and the laundry is located here as well. This signature home is all brick and boasts the charm of old English Country vines and a second story verandah. A modern deck with privacy fence is a perfect place to enjoy a BBQ with family and friends. The yard offers a vintage "playhouse". Upgrades include: main roof (2017), metal roof (2019), dura deck on upstairs verandah, A/C (2022), Furnace (2011), windows (1996). If you are looking for a "home" not a "house".....this is it.....come and see today ! Flexible possession.....30 minutes to Kanata (id:49063)
206 - 589 Rideau Street
Ottawa, Ontario
Step into a true piece of Ottawa history with this bright and character-filled 1-bedroom, 2-bathroom loft at the iconic Wallis House. Featuring soaring ceilings, exposed brick, and rich wood finishes throughout, this unique two-level unit blends heritage charm with modern comfort. The main floor offers a spacious open-concept layout with a gas fireplace, full-height windows, and direct access to your private balcony. The kitchen is equipped with stainless steel appliances, white cabinetry, and warm wood accents located under the mezzanine. A convenient powder room and tucked-away office or den space complete the main level. Upstairs, the lofted bedroom overlooks the main living area and features a 4-piece ensuite bath and closet space. With a flexible layout and authentic loft vibes, this home is ideal for professionals, creatives, or anyone looking for something a little out of the ordinary. Located in a historic building with easy access to downtown, the ByWard Market, and the Rideau River paths, this loft offers a flexible layout and undeniable charm all in one of Ottawa's most iconic and storied addresses. Recent improvements: Owned HWT (2019), Balcony (2024), New Windows (2019), Kitchen Cupboards & Countertops (2024). (id:49063)
2305 - 20 Daly Avenue
Ottawa, Ontario
Introducing Art Haus unit 2305, a modern yet sophisticated 2 bedroom 2 bath Penthouse by DevMcGill. Located in the heart of the nation's capital and just steps from the historic Byward Market. The condo is perfectly situated to take advantage of the best Ottawa has to offer year-round. Features include: 10-foot ceilings, engineered hardwood and tile throughout, smooth finish ceilings with cement accents, custom kitchen with quartz countertops, large primary bedroom with huge walk-in closet, a spacious balcony, floor-to-ceiling windows with stunning panoramic city views, and an open layout that is perfect for entertaining. The building features a private lobby, exercise room, party room, rooftop terrace with outdoor fireplace, art gallery cafe, and the Le Germain Hotel and Restaurant. Art Haus is a true masterclass in architecture, design and livability that is a unique offering in the Ottawa market. One underground Tandem Parking space, and storage locker included. CREDIT REPORT, OREB APPLICATION, AND REFERENCES REQUIRED WITH ALL OFFERS TO LEASE. (id:49063)
210 - 20 Bennett Street
Carleton Place, Ontario
Don't miss out on this fantastic opportunity to lease a bright and spacious unit in a prime location just 2 minutes from Highway 7 and only 20 minutes to Ottawa. This unit boasts its own exterior entrance at the end of the building, providing privacy for your working environment. Located in a building that is home to a variety of professional small businesses and government agencies, you will enjoy a quiet and professional setting for your business. With 28 free parking spaces, a large welcoming waiting room, full security system, and high-speed fibre throughout, this building has everything you need for your business to thrive. All utilities are included in the rent, except for internet/cable. Additional storage spaces are also available for an extra fee. This unit is available immediately, so don't hesitate to schedule a viewing and secure your new business space today. (id:49063)
159 Keltie Private
Ottawa, Ontario
Welcome to easy living in this beautifully maintained 2-bedroom, 2-bathroom condo, perfectly located close to all the amenities Barrhaven has to offer. With high ceilings and an open-concept layout, this bright and spacious unit offers comfort, convenience, and modern flair.Enjoy your own private patio with no rear neighbours a retreat thats perfect for morning coffee or summer BBQs (yes, barbecues are allowed!). The unit includes two dedicated parking spots and benefits from low condo fees, making it a fantastic choice for first-time buyers, downsizers, or investors.The thoughtfully designed layout features two generously sized bedrooms, two bathrooms, and in-unit laundry. With shopping, transit, parks, and restaurants just minutes away, this home checks all the boxes for stress-free condo living. (id:49063)
303 - 70 Landry Street
Ottawa, Ontario
Welcome to this beautifully maintained 1-bedroom, 1-bathroom condo offering a perfect blend of comfort, style, and convenience in a vibrant community setting. This bright unit features a large patio door that fills the space with natural light and opens onto your private balcony - ideal for morning coffee or relaxing evenings. Freshly painted throughout, the unit showcases well-kept hardwood floors in the main living areas, ceramic tile in the kitchen and bathroom, and cozy carpet in the bedroom. The kitchen offers granite countertops and quality cabinetry with plenty of storage and workspace. You'll also enjoy in-unit laundry, generous storage, and a premium oversized underground parking spot. The secure building features great amenities including a party room, fitness centre, in-ground saltwater pool, fob-controlled entry, and ample visitor parking. Located just steps from shops, restaurants, parks, and the waterfront, this condo combines low-maintenance living with a fantastic location. 24 hour irrevocable on all offers. (id:49063)
67 Pinhey Street
Ottawa, Ontario
This is no standard triplex! The homes exterior sets it apart from most other designs in the neighbourhood. This light-filled triplex was constructed in 2014. Massive garage is fully insulated, heated & can be used as a workshop year-round. The main portion of the building is a spectacular 1200 sq ft, two-level living space. Great for owner-occupier. There is also a separate one-bedroom unit on the ground floor, as well as another one bedroom basement suite. This beautifully designed triplex offers versatile options, such as multigenerational living, an owner occupant seeking to Airbnb the other units or for 3 young professionals to purchase together & have their private residences. The 2 level unit is an elegant, refined space filled with pine floors, natural wood finishes & light colours. Open concept living/dining/kitchen is a sunny oasis with two-storey window facing west. Incredible outdoor yard/patio off the living room is a highlight. Built out over the expansive garage, featuring decks, astroturf area, greenery, etc. Upper level has the primary bedroom leading to a spacious deck. Ensuite bathroom features freestanding tub, glass shower, concrete sink & powder room for privacy. Additional den/office bedroom overlooking the main level. Built-in speakers inside & out. Renting for $4000 per month on average on Airbnb. First floor unit is a spacious 1 bedroom w/ full bath, white kitchen, office nook & oversized patio doors to front deck. Rented since 2018, $1875 + utilities. Lower level unit is a 1 bedroom with built-in desk, 3 piece bath & radiant floor heat. Rented for $1500 + utilities. Washer/dryer in each unit. Quartz counters. Separate heating, ventilating & air conditioning systems. Hot water on-demand. Landlord only pays water. Quality construction with pride of ownership. Walk to all that Hintonburg/Wellington Village has to offer! Minutes to downtown, Lebreton Flats, Little Italy & the Ottawa River. 24 hrs notice for showings/offers. (id:49063)
A - 25 O'meara Street
Ottawa, Ontario
Luxury 3-Bedroom Semi-Detached just steps from the best that Hintonburg has to offer. This 2,000 sq. ft. semi-detached rental combines luxury living with urban convenience. Thoughtfully designed with high-end finishes throughout, the open-concept main floor is perfect for entertaining, featuring floor-to-ceiling windows that fill the home with natural light. Upstairs, the spacious primary suite offers a walk-in closet and a spa-like ensuite with a soaker tub and glass shower. Two additional bedrooms, a stylish 4-piece bathroom, a convenient laundry room, and a versatile loft ideal as a home office or reading nook complete the upper level. This home is more than a rental; it's a lifestyle in one of Ottawa's most sought-after neighbourhoods. One surface parking space at the rear. Tenants are responsible for all utilities. Water is fixed at $50/month. Rental application, valid ID, credit check, and income verification required with all offers to lease. Available October. 1, 2025 (id:49063)
2102 - 20 Daly Avenue
Ottawa, Ontario
Fully furnished! Get your daily dose of art and luxury at 20 Daly, a condominium nestled above a luxury hotel and art gallery. This 1-bedroom, 1-bathroom condo in the sought-after Arthaus offers jaw-dropping 21st-floor views and upscale urban living in the heart of downtown Ottawa. Wake up daily to modern designer finishes, and an open-concept layout that maximizes ease of daily life. The sleek kitchen features quartz countertops, high-end appliances, and minimalist cabinetry, perfect for both cooking and hosting. As a resident, you'll enjoy hotel-style amenities: fitness centre, party room, rooftop terrace, making your daily living feel like a vacation. Steps from uOttawa, ByWard Market, Rideau Centre, the Parliament, and the city's top cultural spots, this is the perfect home base for the stylish urbanite. Live where lifestyle meets luxury, daily. (id:49063)
196 & 198 Ivy Crescent
Ottawa, Ontario
Wonderful Triplex & Prime Lot for Sale in Desirable New Edinburgh Lindenlea Location. Fantastic investment opportunity in one of Ottawa's most sought-after neighborhoods! This fully tenanted triplex along with lot zoned R4UD offers excellent potential for future development or long-term income generation. Property highlights: spacious 1-3 bedroom, 1 bathroom, 2 - 2 bedroom, 1 bathroom units, 2 units feature in-suite laundry, 3 dedicated parking spaces. Fully tenanted immediate cash flow. Zoning: R4UD explore potential for additional density. Unbeatable Location: steps to shops, cafes, and restaurants. Minutes from the scenic Rideau River and bike paths. Quick access to downtown Ottawa. Don't miss this rare opportunity to own a prime piece of real estate in vibrant New Edinburgh Lindenlea . Perfect for investors seeking solid returns in a thriving urban setting. (id:49063)
122 Dibble Street E
Prescott, Ontario
Ideal for savvy investors seeking a high-yield, low-touch opportunity in Prescott, this duplex at 122 Dibble St E delivers a current 7% CAP rate- well above local multi-unit averages. Both units are fully leased: Unit A (2 bdrm) at $1,537.50/month, Unit B; rear unit (1 bdrm) at $1,076.25/month, with utilities included in the rent (Rents increasing Oct 1 to Unit A; $1575.94 and Unit B; $1103.16). Recent electrical and plumbing upgrades minimize maintenance risk and raise asset appeal. Strategic flexibility: easily re-convertible to a single-family home by re-opening two passageways (one per floor) offering options for owner occupancy or conversion upside. Positioned in the heart of Prescott, just steps from RiverWalk Park, Heritage River Trail, and the nationally significant Fort Wellington, the location supports both lifestyle and lodging appeal. Prescotts strong community infrastructure, economic development plans, and recreational trails enhance investor confidence.This is a turnkey investment featuring solid income, minimal capital requirements near-term, and conversion optionality for future value optimization. Minimum 24 hours notice for showings and minimum 24 hour irrevocable on all offers. No interior photos as per the request of tenant privacy. (id:49063)
3730 County Rd 10 Road
Champlain, Ontario
Just the right size: This land can be a hobby farm or your opportunity for a farm-based enterprise. Beautiful secluded property, just minutes from the busy little village of Vankleek Hill. A three-bedroom bungalow with a mid-century feel sits atop a hill overlooking your acreage. The home offers three bedrooms, living room, kitchen and full bath on the main floor, with a recreation room and laundry, cedar closet and more space in the partially-finished basement. A small creek crosses the property. Make the most of your 36 acres: 20 tile-drained acres, 10 acres of pasture, and about six acres for your own use. A multi-purpose shed with concrete slab floor measures 24 x 60; could be used for storage, machinery, livestock or other projects. A smaller century barn (20 x 31), sits on the property, House details: Propane furnace, well pump and well encasement: 2021. Some windows (2018). Roof: 2013. Wood fireplace insert in LR. An attached storage area was originally an garage. HST applies to the farmland. Agricultural zoning. 24 hours irrevocable on all offers. (id:49063)
20-6179 Perth Street
Ottawa, Ontario
Versatile 1,000 Sq. Ft. Commercial Space for Lease in High-Traffic Richmond Plaza An exceptional opportunity to lease approximately 1,000 square feet of prime commercial space in one of Richmonds busiest and most vibrant plazas. This highly visible unit is perfectly suited for a wide range of commercial uses, including but not limited to retail, professional office, personal services, or small-scale food and beverage establishments.Located in a well-established plaza with consistent foot traffic and strong anchor tenants, the space offers high exposure, ample on-site parking for customers and staff, and convenient access from major roads and public transit routes. The unit is clean, well-maintained, and ready for occupancy, with flexible layout options to suit your business needs. Surrounded by successful businesses and established clientele Ample customer and employee parking on-site Ideal for multiple uses including retail, office, salon, medical, or service-based businesses Excellent signage opportunities for maximum visibility Turnkey condition or customizable to meet tenant requirements. This is a fantastic opportunity for entrepreneurs or established businesses looking to expand in one of Richmonds most desirable commercial locations. (id:49063)
1409 - 101 Queen Street
Ottawa, Ontario
Experience upscale urban living in this stunning 1-bedroom condo, located within one of Ottawas most prestigious addresses. Boasting 9-foot ceilings and expansive floor-to-ceiling windows, the open-concept layout is filled with natural light and modern elegance. The contemporary kitchen features quartz countertops, a sleek breakfast bar, and premium finishes ideal for both daily living and entertaining.Residents enjoy access to luxury amenities including a fully equipped fitness center, sauna, elegant sky lounge, movie theatre lounge and 24/7 concierge service. Situated in the heart of downtown, you're just steps from Parliament Hill, LRT stations, fine dining, and high-end shopping. A unique advantage: short-term rentals are permitted, with the first six floors operating as a boutique hotel offering outstanding flexibility and income potential.This unit is currently generating approximately $55,000 annually through short term rental, providing an excellent return for investors. It also features $25,000 in builder upgrades completed prior to closing, showcasing high-end finishes and thoughtful enhancements throughout.Whether you're seeking a refined urban residence or a strategic investment, this exceptional condo delivers on all fronts. (id:49063)
202 - 117 Murray Street
Ottawa, Ontario
Unlock endless possibilities in this 827 sq ft commercial condo nestled in the bustling Byward Market. With two configurable office areas and a spacious reception, the potential for customization is vast. One area could be outfitted as a kitchen. Enjoy the convenience of a designated parking space and the support of a well-managed mixed-use property. Surrounded by a vibrant neighborhood filled with trendy shops and diverse restaurants, this space is a dream for businesses seeking growth in a prime location. Don't miss the chance to be part of this dynamic community. (id:49063)
67 Pinhey Street
Ottawa, Ontario
This is no standard triplex! The homes exterior sets it apart from most other designs in the neighbourhood. This light-filled triplex was constructed in 2014. Massive garage is fully insulated, heated & can be used as a workshop year-round. The main portion of the building is a spectacular 1200 sq ft, two-level living space. Great for owner-occupier. There is also a separate one-bedroom unit on the ground floor, as well as another one bedroom basement suite. This beautifully designed triplex offers versatile options, such as multigenerational living, an owner occupant seeking to Airbnb the other units or for 3 young professionals to purchase together & have their private residences. The 2 level unit is an elegant, refined space filled with pine floors, natural wood finishes & light colours. Open concept living/dining/kitchen is a sunny oasis with two-storey window facing west. Incredible outdoor yard/patio off the living room is a highlight. Built out over the expansive garage, featuring decks, astroturf area, greenery, etc. Upper level has the primary bedroom leading to a spacious deck. Ensuite bathroom features freestanding tub, glass shower, concrete sink & powder room for privacy. Additional den/office bedroom overlooking the main level. Built-in speakers inside & out. Renting on average for $4000 per month through Airbnb. First floor unit is a spacious 1 bedroom w/ full bath, white kitchen, office nook & oversized patio doors to front deck. Rented since 2018, $1875 + utilities. Lower level unit is a 1 bedroom with built-in desk, 3 piece bath & radiant floor heat. Rented for $1500 + utilities. Washer/dryer in each unit. Quartz counters. Separate heating, ventilating & air conditioning systems. Hot water on-demand. Landlord only pays water. Quality construction with pride of ownership. Walk to all that Hintonburg/Wellington Village has to offer! Minutes to downtown, Lebreton Flats, Little Italy & the Ottawa River. 24 hrs notice for showings/offers. (id:49063)
498 Moodie Drive
Ottawa, Ontario
High-end semi-detached residential with SECONDARY DWELLING UNIT (Unit A and Unit B) in Westcliffe Estates with great rental income!!! Upper unit (498A) rented for $2,700+Hydro and lower unit (498B) rented for $2,000+hydro. Upper level unit features a beautiful open concept main level with hardwood & ceramic floors, 2-sided gas fireplace, kitchen with granite counters, breakfast bar & stainless steel appliances. It has access to a private fenced backyard. Hardwood stairs to 2nd level that boasts a spacious primary bedroom with a large walk-in closet & 5-piece ensuite with stand- alone tub, double sinks and a large glass shower. 2 more generous-sized bedrooms on this level that share a 5-piece bath, convenient 2nd level laundry room, plus a functional loft/work-from- home space. Separate rear entrance to lower level 2 bedroom suite with kitchen, living/dining area, 3-piece full bath and 2 large bedrooms with laminate flooring. Extended driveway with interlock for extra parking space. 2 Hydro meters. Note: some pictures of Unit B are virtually staged. (id:49063)
B2 - 2285 St Laurent Boulevard
Ottawa, Ontario
Discover the perfect workspace for your business at 2285 St. Laurent Blvd, Unit B2! This 1,000 sq. ft. commercial office space is now available for lease in a highly sought-after location, ideal for professionals, startups, or small businesses. The space comes with all utilities included, ensuring no hidden costs and one simple monthly payment, along with a dedicated parking spot for added convenience. Designed to be modern and move-in ready, it offers a blank canvas to customize to your brands needs. Located in a prime area with easy access to amenities, dining, and transit options, this space is perfect for long-term growth. A minimum 3-year lease is preferred, making it an excellent solution for businesses looking to establish themselves in a dynamic and accessible location. (id:49063)

