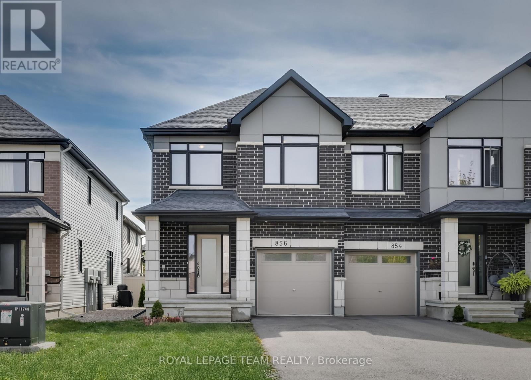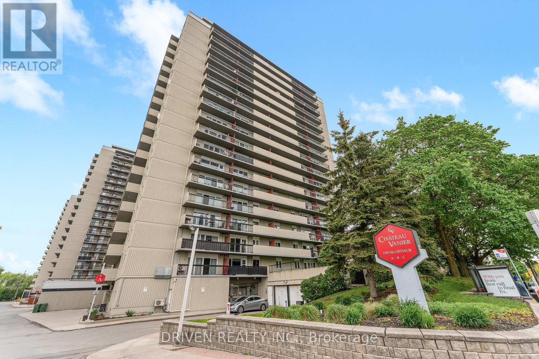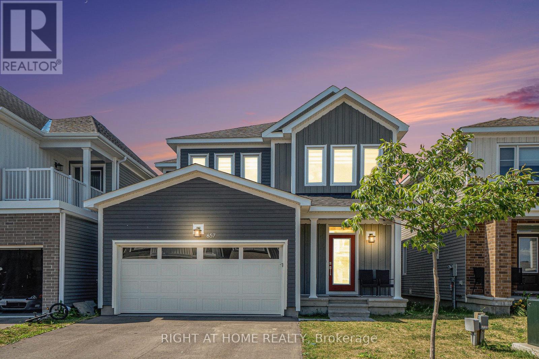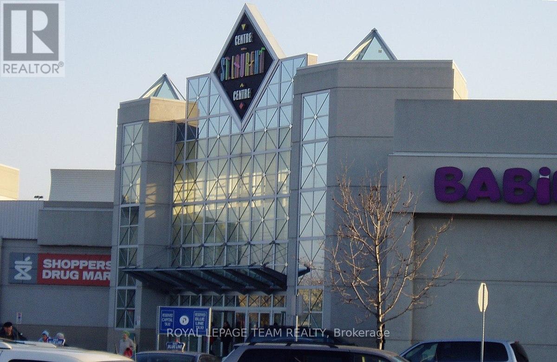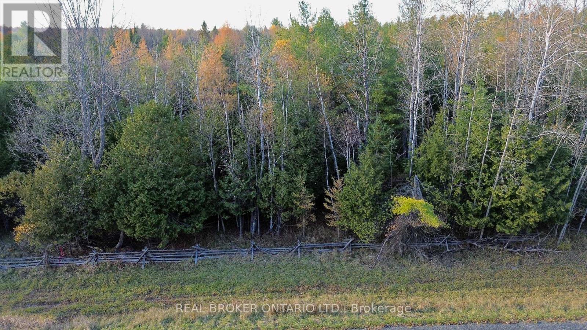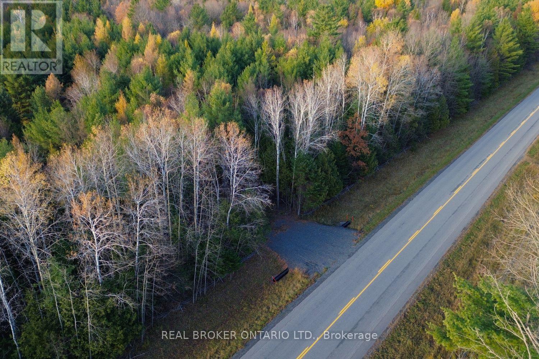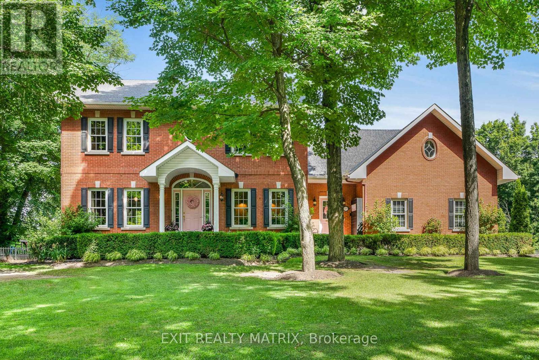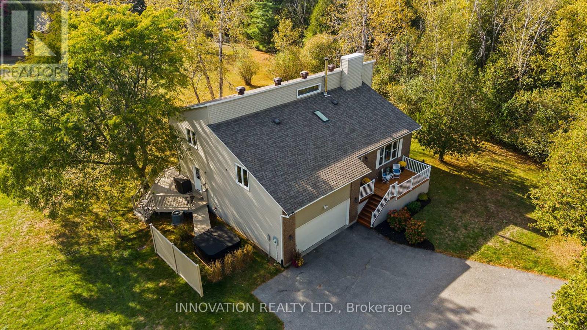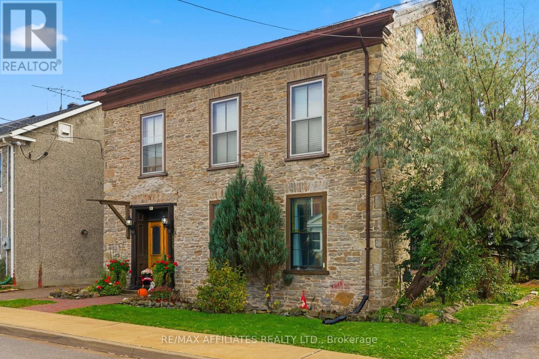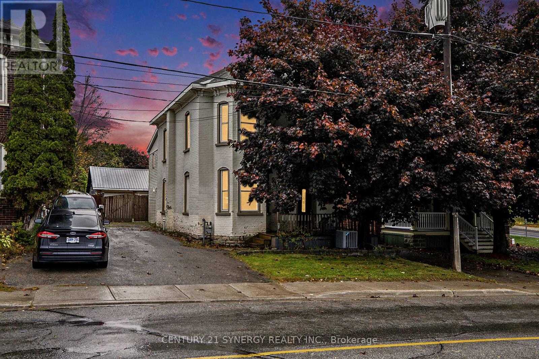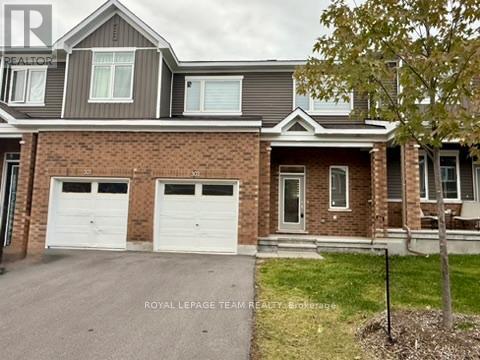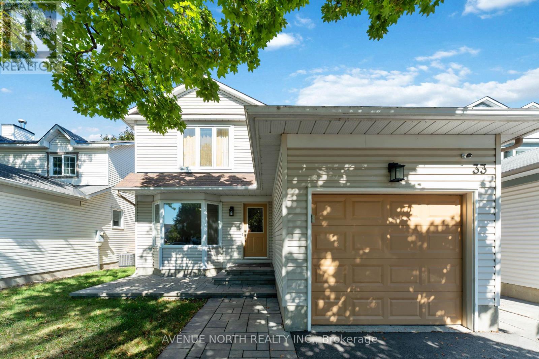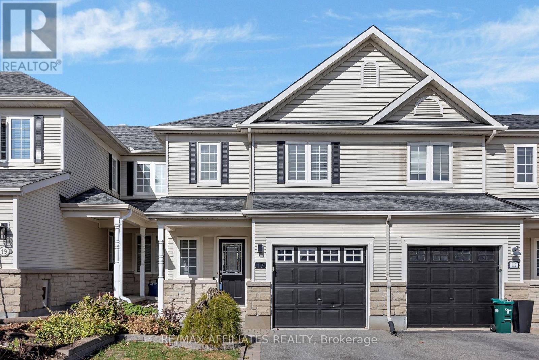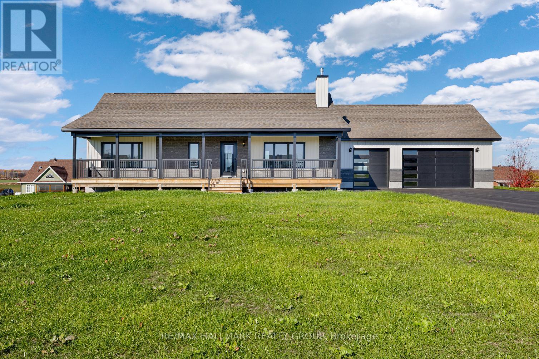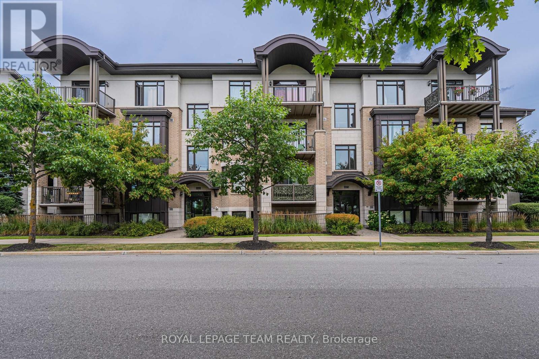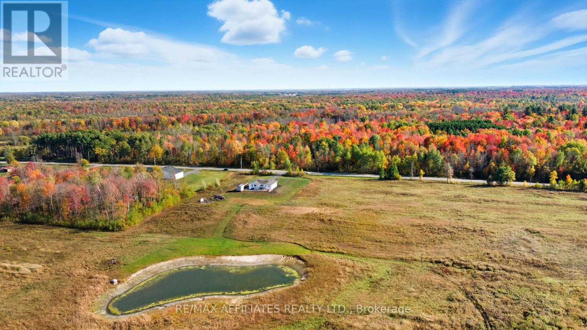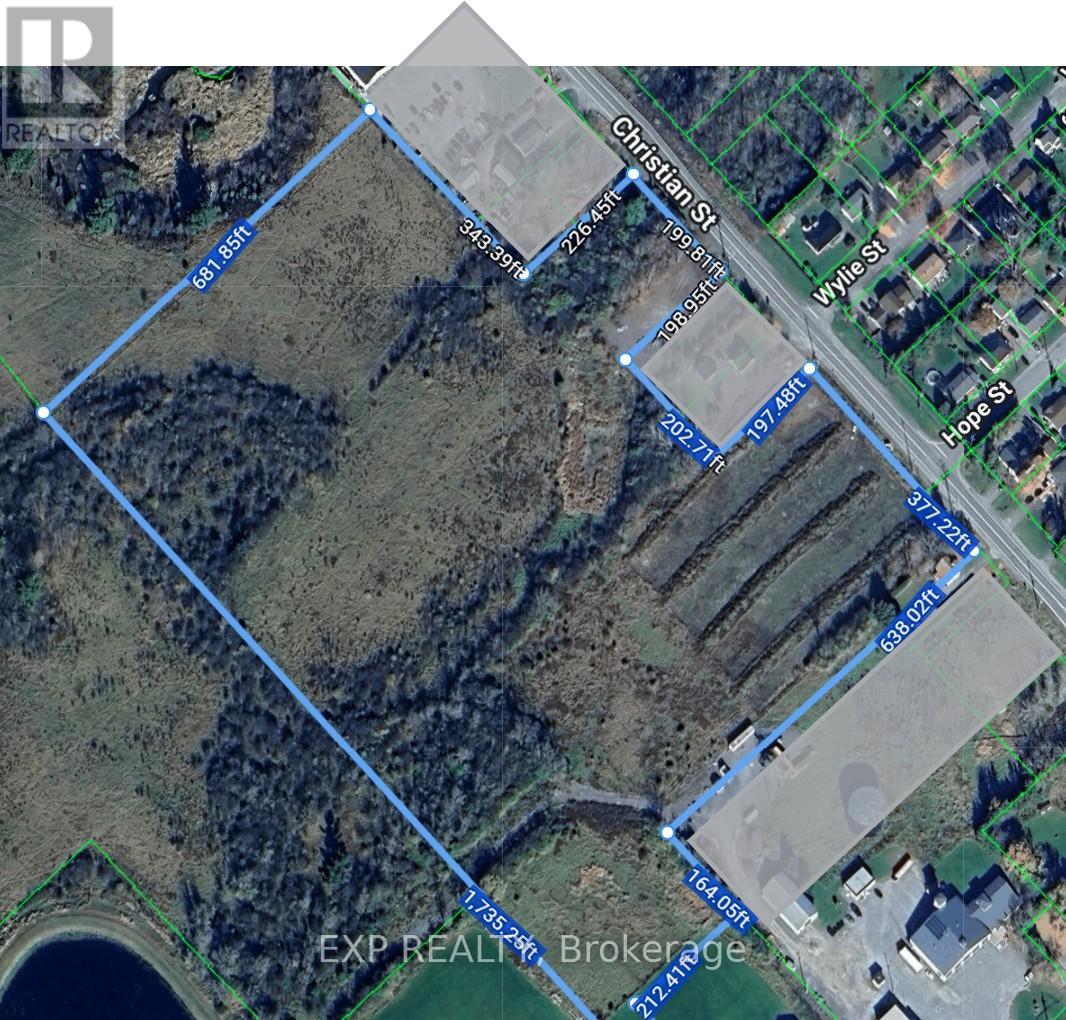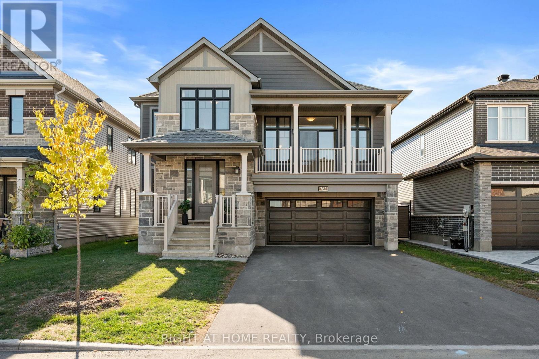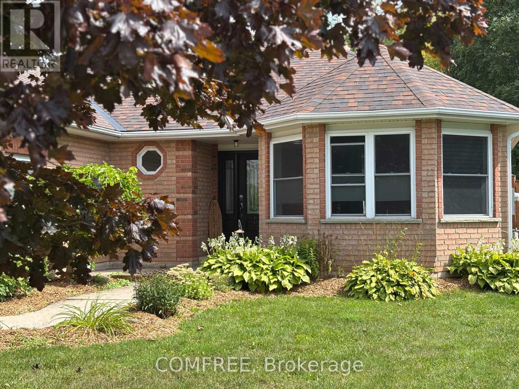856 Clapham Terrace
Ottawa, Ontario
Discover the perfect balance of comfort and convenience in this exceptional Claridge Penrose townhome, the largest and most sought-after model in the builder's collection, offering approximately 2,315 square feet of well-designed living space. This end-unit stands out with extra windows and abundant natural light, creating an inviting atmosphere from the moment you arrive. The layout includes 3 bedrooms and 3 bathrooms, plus a fully finished basement that expands your options for entertaining or family living. The main level is anchored by hardwood flooring and pot lights that frame an open-concept living, dining, and kitchen area, where quartz countertops, stainless steel appliances, and a generous island make both everyday meals and gatherings a joy. The living room centers around a gas fireplace with a wood mantel, while a dedicated mudroom provides practical storage for boots, coats, and gear. Go upstairs through the hardwood stairs, and we will find the expansive primary bedroom features a spa-like 5-piece ensuite with a freestanding Roman tub, walk-in shower, and double vanity, while 2 additional bedrooms provide ample space for family or guests, sharing a luxury 4-piece ensuite. A convenient 2nd-floor laundry completes this level. The basement is bright and spacious with high ceilings, a finished family room, and a 3-piece rough-in for an additional bathroom, allowing for future customization. Outdoors, the Southeast-facing backyard is private and sunlit, ideal for morning coffee or weekend barbecues. Located in the family-friendly community of Stittsville South, this home is in the highly regarded All Saints High School district and within walking distance of parks and transit, with grocery stores, cafés, schools, and everyday conveniences close by. Combining the low-maintenance lifestyle of a townhome with the space and features of a detached property, this Penrose model is a rare opportunity to own a home that delivers on function and modern design. (id:49063)
404 - 158 A Mcarthur Avenue
Ottawa, Ontario
Sunlit Corner Unit in Chateau Vanier - A Bright, Inviting Home!This sun-drenched corner unit is a rare find in the heart of Chateau Vanier, offering an effortless blend of comfort, light, and livable space. Positioned to capture southern sunlight, the living room is framed by floor-to-ceiling windows that open onto a large balcony-perfect for quiet mornings, container gardens, or starlit evenings. Your ideal private outdoor oasis awaits!Inside, the updated kitchen features ample cabinetry and a seamless flow into the dining and living areas, ideal for both everyday living and entertaining. Soft wall-to-wall carpeting, freshly professionally cleaned, adds warmth throughout the main spaces. Both bedrooms are generously sized, awash in natural light, and offer practical closets. The updated bathroom combines elegant tiling with smart storage solutions for both style and function.Chateau Vanier amenities elevate everyday living: enjoy a year-round indoor pool, fitness room, sauna, party/meeting room, visitor parking, and secure underground parking. Step outside to discover the nearby Rideau River and scenic Poets Pathway, perfect for walking, jogging, or cycling. Daily errands are effortless with nearby grocery stores, cafés, parks, and transit just moments away. The University of Ottawa, downtown, the Rideau Sports Centre, and highways are all within easy reach.Don't miss this incredibly affordable opportunity to own a bright, corner unit with charm and convenience at every turn. Book your showing today! (id:49063)
217 Peacock Drive
Russell, Ontario
This 3 bed, 3 bath end unit townhome has a stunning design and from the moment you step inside, you'll be struck by the bright & airy feel of the home, w/ an abundance of natural light. The open concept floor plan creates a sense of spaciousness & flow, making it the perfect space for entertaining. The kitchen is a chef's dream, w/ top-of-the-line appliances, ample counter space, & plenty of storage. The large island provides additional seating & storage. On the 2nd level each bedroom is bright & airy, w/ large windows that let in plenty of natural light. Primary bedroom includes a 3 piece ensuite. The lower level is finished and includes laundry & storage space. The standout feature of this home is the full block firewall providing your family with privacy. Photos were taken at the Russell model home at 201 Peacock Avenue. Flooring: Hardwood, Flooring: Ceramic, Flooring: Carpet Wall To Wall (id:49063)
232 Peacock Drive
Russell, Ontario
This upcoming 3 bed, 3 bath middle unit townhome has a stunning design and from the moment you step inside, you'll be struck by the bright & airy feel of the home, w/ an abundance of natural light. The open concept floor plan creates a sense of spaciousness & flow, making it the perfect space for entertaining. The kitchen is a chef's dream, w/ top-of-the-line appliances, ample counter space, & plenty of storage. The large island provides additional seating & storage. On the 2nd level each bedroom is bright & airy, w/ large windows that let in plenty of natural light. An Ensuite completes the primary bedroom. The lower level can be finished (or not) and includes laundry & storage space. The standout feature of this home is the full block firewall providing your family with privacy. Photos were taken at the model home at 201 Peacock. Flooring: Hardwood, Ceramic, Carpet Wall To Wall (id:49063)
657 Terrier Circle
Ottawa, Ontario
Welcome to 657 Terrier Circle, the beautifully built home in late 2023 in the Heart of Richmond! Showcasing a modern design filled with natural light and functional layout. This house has 4 bedrooms, 4 bathrooms, 2 car garage and 2 driveway parking. The open concept main floor comes with beautiful living area has built-in gas fireplace and full dining space, a modern kitchen with quartz countertops, stainless steel appliances. Upstairs the spacious primary suite features a walk-in closet and a luxurious 5-piece ensuite and 3 more bedrooms with an other full washroom. This home offers a fully finished basement with a full 3 piece washroom. Flooring: Hardwood and wall to wall carpet. This family home is just steps away from Meynell Park and the scenic pond with surrounding walking trails, just minutes to shopping, restaurants, & all this close-knit community has to offer. Don't miss out on this amazing opportunity!! (id:49063)
213 Peacock Drive
Russell, Ontario
This house is not built. This 3 bed, 3 bath middle unit townhome has a stunning design and from the moment you step inside, you'll be struck by the bright & airy feel of the home, w/ an abundance of natural light. The open concept floor plan creates a sense of spaciousness & flow, making it the perfect space for entertaining. The kitchen is a chef's dream, w/ top-of-the-line appliances, ample counter space, & plenty of storage. The large island provides additional seating & storage. On the 2nd level each bedroom is bright & airy, w/ large windows that let in plenty of natural light. An Ensuite completes the primary bedroom. The lower level is not finished and includes laundry and storage space.. Price with finished basement is $527,310. The standout feature of this home is the full block firewall providing your family with privacy. Photos were taken at the model home in Rockland at 325 Dion Avenue. Flooring: Hardwood, Ceramic, Carpet Wall To Wall (id:49063)
1200 St Laurent Boulevard
Ottawa, Ontario
Long-established quality Jewellery Store in Ottawa's Premier Shopping Destination. Seize the opportunity to own a prestigious jewellery store located in the heart of Ottawa's bustling retail sector. This thriving, well-established business is situated in a high-foot-traffic area, surrounded by national retailers, ensuring constant visibility and exposure to a steady stream of shoppers. In addition to offering a stunning selection of premium jewellery, the store boasts a thriving repair business, providing ongoing revenue and further solidifying its reputation as a trusted local destination for all jewellery needs. Whether you're an experienced Jeweller or an aspiring entrepreneur, this is your chance to step into a profitable, turn-key business with immense potential for continued success. Established Brand with loyal customer base. Prime Location in Ottawa's busiest shopping hub. High Foot Traffic surrounded by national retailers. Thriving Repair Business with a steady income and loyal clientele. Turnkey Operation with proven profitability. Investment Opportunity for growth and expansion. Don't miss your chance to own a piece of Ottawa's retail jewel. NO DIRECT VISITS PLEASE. (id:49063)
Lot 3 Watsons Corners Road
Lanark Highlands, Ontario
Tranquil 2+ Acre Treed Lot in Watsons Corners Minutes from Dalhousie Lake. Discover the perfect blend of privacy, natural beauty, and convenience with this serene 2+ acre treed lot in the peaceful community of Watsons Corners. Just 5 minutes from Dalhousie Lake and only 1 hour from Ottawa, this property offers the ideal setting for your future home. Situated on a paved road, this level and private lot is surrounded by mature trees, providing a sense of seclusion while still being easily accessible year-round. Whether you're dreaming of building a full-time residence or a cozy country retreat, this lot offers endless potential in a picturesque setting. (id:49063)
Lot 2 Watsons Corners Road
Lanark Highlands, Ontario
Peaceful 2+ Acre Treed Lot in Watsons Corners, Just Minutes from Dalhousie Lake. Experience the perfect mix of privacy, natural beauty, and convenience with this tranquil 2+ acre property nestled in the charming community of Watsons Corners. Located just 5 minutes from Dalhousie Lake and approximately 1 hour from Ottawa, this lot provides an ideal location for your future home. Set on a paved road, the property is level, private, and surrounded by mature trees, offering a wonderful sense of seclusion with easy year-round access. Whether you're planning to build your dream home or a cozy country getaway, this picturesque lot provides endless possibilities in a peaceful setting. (id:49063)
1271 Georges Vanier Drive
Ottawa, Ontario
OPEN HOUSE Nov 2nd, 1-3pm. Welcome to the pinnacle of luxury living where every detail stuns, every space inspires and every inch radiates timeless sophistication. Tucked at the end of a tranquil cul-de-sac, this estate is more than a home its a statement. From the moment you step inside, natural light pours through large windows, illuminating refinished hardwood floors, decorative ceiling tiles and rich architectural accents that blend charm with modern elegance. Boasting 4 spacious bedrooms each with its own private, spa-like ensuite and 6 bathrooms in total, this home was designed for upscale comfort. Heated floors in the mudroom entrance and in all bathrooms add a touch of everyday indulgence. The chef-inspired kitchen features sleek countertops, endless custom cabinetry and a flowing layout perfect for everyday living or hosting unforgettable gatherings. A fireplace anchors the adjoining dining room, creating warmth and ambiance for family meals or formal entertaining. The fully finished walk-out lower level provides versatile space for relaxing, entertaining, for guests or in-law suite. But step outside and prepare to be amazed. The backyard is nothing short of spectacular. A 40' x 24' inground pool sits at the heart of this private paradise, framed by wrought iron fencing and surrounded by over 5,000 sqft of interlock. A 17' x 31' pool house takes outdoor living to the next level complete with its own kitchen, sit-at bar and 3-piece bathroom. Whether you're soaking in the hot tub under the stars, unwinding beneath the gazebo, or dining in one of many lounging areas, this backyard was made to impress. Adventure abounds with three ziplines, two treehouses with electricity and a private walking trail that wind through the beautifully manicured grounds. An expanded paved driveway and heated two-car garage with EV charger add ultimate convenience. Just five minutes from every amenity, yet tucked into peaceful seclusion this is more than a home. Its a destination. (id:49063)
109 Northshire Drive
Ottawa, Ontario
Sun-filled and spacious quality custom built 4 Bedroom - 3 bathroom home nestled upon a 4.34 acre private estate lot within peaceful Westmount Estates. Extensively upgraded and updated throughout, featuring a scrumptious culinary kitchen with rambling quartz counters, abundance of quality cabinetry and stainless steel appliances. The dining room is open to the kitchen and family room. The family room includes custom built in cabinetry and patio doors leading to the large deck and tranquil backyard. Hardwood floors flow seamlessly throughout the main & upper levels. A Soaring ceiling stretches skyward in the family room that includes a gas fireplace and a stunning accent wall. The laundry is conveniently adjacent to the mud room, where there is direct access to the oversized 2 car garage and the outdoors. Large Primary bedroom with luxurious 4 pc ensuite. Lower level contains a cozy rec. room with corner fireplace, an organized storage room and workshop. The extensive raised deck is shaded by a majestic hardwood, while offering tranquil views of the private setting. Ideally located minutes from the friendly quaint Village of Carp and the Kanata. (id:49063)
151 Henry Street E
Prescott, Ontario
Welcome to 151 Henry Street East, Prescott. Where history wears its heart on its sleeve. Step into this charming 1890's stone home - a place where character isn't just a feature, it's the foundation. Brimming with original personality, this unique property features exposed stone walls and rustic beams that instantly transport you to a time when craftsmanship was an art form. The main level boasts a cozy layout with two bedrooms, a 4-piece bath complete with a classic clawfoot tub, and convenient laundry. The kitchen is truly the heart of the home - warm, inviting, and filled with those heritage century home details we all adore. Once home to Prescott's Old Glass Shop, the dual-entrance foyer tells a story of possibility. One side leads up to an additional spacious living space, complete with a bathroom and kitchenette. While the other welcomes you into the spacious main living level. Investors and creative thinkers will love the potential to convert this footprint into a duplex or income-producing opportunity. If you need more space for hobbies, storage, or future vision? The unfinished attic offers endless room to grow - perhaps a studio, a loft lounge, or a secret hideaway waiting to be imagined. Outside, the charm of the stone exterior continues, situated on a lovely lot equipped with a large workshop and garden shed. This prime location is walkable to downtown, the waterfront, shops, schools, and all the conveniences Prescott has to offer. Whether you're dreaming of living in a piece of history or unlocking its investment potential, this home is ready to write its next chapter with you. (id:49063)
17 Elmsley Street S
Smiths Falls, Ontario
Open House: Sunday, October 26 from 2-4pm. Welcome to this beautifully maintained 2.5 storey brick home, ideally located in the heart of Smiths Falls, just steps to downtown, shops, restaurants, parks, and schools. This Victorian-style beauty offers thoughtful updates and ample of space for family living.The main floor features a spacious living room with a lovely bay window, a large central dining room with a convenient 2-piece powder room, and a renovated kitchen offering abundant counter space, espresso cabinetry, a peninsula island and pantry space. At the back of the home, you'll find a bright mudroom and laundry area with a separate entrance from the side door and rear access to the fully fenced backyard, complete with a deck, gazebo, pool, and detached garage. A second rear staircase from the mudroom leads to the large primary bedroom with soaring ceilings, which could easily serve as a family room, office, gym or flex space. The primary connects to a beautifully updated 4-piece ensuite bath (renovated in approx. 2015) that continues through to a hallway with three additional well-appointed bedrooms. The unfinished attic offers excellent storage and the potential for future development. Notable updates include: Roof (2022), Furnace, A/C & Hot Water Tank (2018), Windows (Nov 2016), and refreshed kitchen and baths within the last 10 years. Move-in ready and full of charm, this property offers peace of mind with modern system updates, all in a prime walkable location. (id:49063)
303 Canadensis Lane
Ottawa, Ontario
**OPEN HOUSE 2 NOV at 2 to 4 PM**Beautiful, few-year-old built, more than 1800 sq feet townhome in Half Moon Way, Barrhaven area. Freshly painted and new carpet on the lower floor. Tons of upgrades -- Hardwood floor on main floor, new carpet in lower floor, freshly painted, Pot lights, good quality blinds, steam carpet second floor, a fireplace and a fully finished lower floor. Upgraded Kitchen with quartz counter, backsplash, cabinets, and stainless steel appliances. The second floor has a nice master bedroom with a walk-in and a piece ensuite, two more good-sized bedrooms, a family bathroom and a big linen closet. Family friends' area. 5 min drive to HWY 416 and many parks, shopping centers and the Amazon building. Move in and enjoy a beautiful new home. Four photos are a virtual stage for the idea of the rooms. (id:49063)
33 Sarrazin Way
Ottawa, Ontario
Welcome to this impeccably maintained home, ideally situated in one of Barrhavens most desirable neighborhoods. Designed with both comfort and functionality in mind, the main level features a formal dining area and a conveniently located powder room perfect for everyday living and entertaining. At the heart of the home, you'll find a sun-filled, open-concept kitchen and living space, highlighted by expansive windows that bathe the area in natural light. Step outside to your private backyard oasis, ideal for summer gatherings, quiet mornings, or evening relaxation. The upper level offers three spacious bedrooms, including a beautifully renovated full bathroom and a generous primary suite complete with its own ensuite providing the perfect retreat for homeowners seeking privacy and convenience. The fully finished lower level adds incredible versatility, featuring a large recreation area perfect for hosting guests, movie nights, or creating a cozy lounge. A substantial storage room offers potential for conversion into a Fifth bedroom or private office. Located just minutes from top-rated schools, scenic parks, and vibrant shopping destinations, this property combines suburban tranquility with urban accessibility. Whether you're upsizing, relocating, or investing, this home delivers the lifestyle your clients are looking for. (id:49063)
17 Kirkstone Private
Ottawa, Ontario
This charming townhome in Stonebridge shows like a model home. The main floor features hardwood floors in the living/dining area and a large kitchen with stainless steel appliances, an eat-in area and loads of cabinet space. There is also a 2pc bath on the main level. The second floor features three bedrooms including a nicely sized master with an ensuite bath and a walk-in closet, another 4pc bathroom and two more good size bedrooms. The partly finished basement features a large rec room, a gas fireplace the laundry area and lots of storage space. The backyard features a large deck and a storage shed. A terrific place to call home, close to many great schools, a golf course, shopping, recreation and more! Association fee of $120/month covers snow removal and lawn maintenance of common areas and more. (id:49063)
208 Trudeau Crescent
Russell, Ontario
Welcome to this brand new 2 bedroom, 2 bathroom custom built Guildcrest bungalow in Russell Ridge Estates! Fabulous curb appeal with the amazing welcoming covered front porch spanning the entire length of the home, perfect to enjoy morning coffee or to relax. Modern open-concept floor plan. The bright and inviting living room features a gas fireplace flanked by windows on each side. The gorgeous kitchen includes an abundance of maple cabinets, quartz counters, trendy gold coloured fixtures and a large island (7'5" x 3') with a breakfast bar. The kitchen has access to the laundry room and additional pantry shelving. The dining area features a beverage bar, additional cabinetry and has patio door access to the rear deck. The primary bedroom suite enjoys a 3 piece ensuite bathroom with double shower, as well as a large walk-in closet, and patio door access to a private deck. A second good-sized bedroom and full 4 piece bathroom complete the main level. The unfinished basement is nice and high and ready for your personal touch with insulation and drywall already in place on the walls and a rough-in for a future bathroom. Great backyard space. There is a large covered rear deck (15'5" x 12') to enjoy BBQ's and outdoor living. You'll love the huge 3 car garage with inside access. Front and year yards are hydro seeded. Driveway will be paved soon. Quick access to amenities in Russell Village as well as in Embrun. Minimum 24 hour irrevocable on offers. (id:49063)
304 - 805 Beauparc Private
Ottawa, Ontario
Welcome to this beautifully maintained 2-bedroom, 2-bath corner unit in the highly sought-after Beauparc Private!Boasting 9ft ceilings and expansive windows that frame unobstructed ravine and tree-line views, this bright and airy home perfectly blends comfort with modern convenience.The open-concept living and dining areas are bathed in natural sunlight the dining room features floor-to-ceiling windows with direct access to the balcony, creating a seamless indoor-outdoor flow. The living room offers a large picture window overlooking mature trees and greenery, bringing nature right into your everyday living space.Gleaming hardwood floors run through the main living areas and kitchen, while the bedrooms offer cozy Berber carpet and the bathrooms feature elegant tile finishes. The upgraded kitchen includes stainless steel appliances and ample counter space, ideal for cooking and entertaining. The spacious primary bedroom features a walk-in closet and a full ensuite.Enjoy your morning coffee or a peaceful evening on your private balcony overlooking the tranquil ravine. Additional features include in-unit laundry, central heating/AC, a storage locker, and one surface parking spot.Just steps to Cyrville LRT Station and minutes to shopping, dining, parks, and downtown this is urban living with a serene, nature-filled twist.(Surface Parking Number: 4C; Locker: 4th on the left side) (id:49063)
1606 Pittston Road
Edwardsburgh/cardinal, Ontario
Welcome to a property where nature, privacy, and possibility come together beautifully. Set on 41.77 acres of rolling countryside, this stunning retreat is everything you dream of when you picture country living. From peaceful mornings by your private pond to evenings spent soaking in breathtaking sunsets over the fields. Enjoy the perfect place for skating in winter or watching the kids skip rocks in summer. Backing onto nearly 200 acres of untouched Crown land, this property feels like a private sanctuary, offering endless opportunities for hiking, exploring, and enjoying the outdoors right in your own backyard. Whether your vision is a hobby farm, a place to raise animals, or simply a quiet escape surrounded by nature, this land delivers the space and freedom to make it happen. At the heart of the property sits a custom-built 2024 home, thoughtfully designed with board-and-batten siding that blends seamlessly into its natural surroundings. Inside, you'll find 3 spacious bedrooms and 2 bathrooms. It's open concept design is crafted with modern comforts while still capturing that timeless country charm. Located just minutes from the Village of Spencerville, Highway 416 and a short drive to Highway 401, and downtown Ottawa less than an hour away. Families will appreciate the convenience of a school bus route and access to excellent schools in both the UCDSB and CDSBEO, including French Immersion options. While the property's natural beauty is its greatest feature, it also offers exciting future potential. With approximately 1,500 feet of frontage along Pittston Road and updated 2024 zoning that allows 1-acre severances. So much opportunity for future development. Whether that means creating a family compound, estate lots, or simply knowing your investment will grow with you. A property like this is more than a home its a lifestyle, a legacy, and a long-term plan all in one. (id:49063)
267 Christian Street
Mississippi Mills, Ontario
Discover an exceptional investment and development opportunity at 267 Christian Street, ideally situated within Almonte's established urban core. This 22-acre parcel of flat, easily developable land offers verified water and sewage capacity for 300+ residential doors, confirmed by engineers. The property's generous size allows for economy-of-scale construction, making it ideal for multi-residential or mixed-use development. With multiple pre-consultations already completed and rezoning plans estimated within 3 - 4 years, this site is well-positioned for forward-thinking developers. A detailed report with supporting statistics is available for review. Additional highlights include: Flat topography with topsoil cost-efficient site preparation; Quiet location with no traffic thoroughfares or industrial history; Within the urban boundary no expansion required. A simple, strategic, and shovel-ready opportunity in one of the Ottawa Valleys most desirable and fast-growing communities. VTB available up to $800,000 at 4%.with $900,000 on closing. Vendor offers postponement clause up to 95% of construction costs, at 8% interest. (id:49063)
762 Shoal Street
Ottawa, Ontario
Step into luxury living in Manotick's prestigious Mahogany community! This gorgeous 2024-built Minto Noble offers an impressive 3,262 sq ft of modern design and high-end finishes. From the moment you enter, you're greeted by an upgraded tiled foyer that opens to a stylish front den- perfect for a home office or quiet retreat.The main floor boasts gleaming hardwood floors, soaring 9 ft ceilings, a spacious dining area, and an open-concept great room filled with natural light. The **chef's kitchen** is a showstopper- featuring upgraded two-tone cabinetry, high-end appliances, quartz countertops, and a large island ideal for gatherings. A Butler's Pantry completes this elegant Kitchen! Beautiful hardwood stairs lead you up to the 11-foot family room loft, which steals the show, offering an airy retreat that opens to a large front balcony - a perfect spot to relax with your morning coffee. The upper level includes four bedrooms and 3 bathrooms, with two ensuites and a Jack & Jill perfect for the kids to share! Enjoy the convenience of a second-floor laundry and smooth ceilings throughout. The unfinished basement with large windows and 9 ft ceilings is ready for your personal touch- create your home theatre, gym, or recreation space, the possibilities are endless. Situated close to Manotick's trendy shops, cafés, and restaurants, the Rideau River and surrounded by top schools, this property combines elegance, comfort, and location in one exceptional home. **View it today -this is the lifestyle you've been waiting for!** Be sure to check the video! (id:49063)
36 Keighley Circle
Ottawa, Ontario
This 4+1 bedroom, 4.5 bathroom detached home with a double garage, main floor den and loft offers upgrades, space, and a prime Kanata location. Built by Minto in 2003 and maintained by the original owners, the property features a new roof, replaced windows, upgraded kitchen cabinets with quartz countertops, and renovated bathrooms. The lot features a 47.57' frontage, landscaped yard, maple tree, and interlock driveway and patio. Inside, a tiled foyer with sidelights and a wide door leads to a private office with French doors. Hardwood flooring runs through both levels, joined by a curved hardwood staircase with iron spindles. The open living and dining area is framed by decorative columns and a Southwest-facing window. The kitchen has full-height cabinets, stainless steel appliances, quartz counters, a large island, and storage, opening to a breakfast area with a window and patio door. A family room with a gas fireplace overlooks the backyard, and a main floor laundry adds convenience. Upstairs, the 2nd floor features a loft that is ideal for studying, reading, or relaxation. The primary suite has a tray ceiling, sitting area, walk-in closet, and 5-piece ensuite. A second bedroom has its own ensuite, while two more bedrooms share a 4-piece bath. The finished basement expands living space with a recreation room, oversized windows, pot lights, a multipurpose room with kitchenette potential, direct access to a 3-piece bath, and a guest or in-law bedroom. The southwest-facing backyard is private and sunny, with an interlock patio, gazebo, and garden space. Walking distance to parks, schools, transit, supermarkets, and restaurants, and minutes to the Kanata high-tech hub, gyms, and amenities, this home is also in the catchment of top schools, including St. Isabel, All Saints, Earl of March, Kanata Highlands, W. Erskine Johnston, and West Carleton. A rare opportunity combining comfort and convenience. (id:49063)
25 Mcgregor Court
Southgate, Ontario
Welcome to this spacious 1,700 sq. ft. bungalow situated on an irregular 10,890 sq. ft. lot. This home features 3 bedrooms, including a primary suite with a 3-piece ensuite, plus an additional 3-piece main bathroom. The layout offers 8 rooms in total, with the convenience of main floor laundry. Recent updates include new flooring, fresh paint throughout, Furnace, Air conditioning, Roof, Generac generator and Back deck . The home also provides an attached garage, brick exterior, and a beautifully landscaped yard. Located on a quiet cul-de-sac with a nearby trail leading to a park, this property backs onto a park and recreational area, making it an inviting and well-situated place to call home. (id:49063)
1402 - 199 Kent Street
Ottawa, Ontario
Welcome to the Kent Towers, ideally located in the lively core of downtown Ottawa. This bright and move-in ready 1 bedroom, 1-bathroom condo offers a comfortable living space, plus a covered balcony, which is a rare find at this size and price point.The functional and spacious kitchen boasts plentiful cabinetry, generous countertop space, and a full-size dishwasher. Enjoy the ease of in-unit laundry, tucked away in its own dedicated room with extra storage. Additional perks include central air conditioning (no clunky window units), a personal storage locker, and underground parking. Kent Towers is a professionally managed, secure building with excellent amenities: indoor pool, sauna, hot tub, and fitness centre. All of this just a short walk to Parliament Hill, LeBreton Flats, LRT transit, Farm Boy, and countless downtown shops and restaurants. (id:49063)

