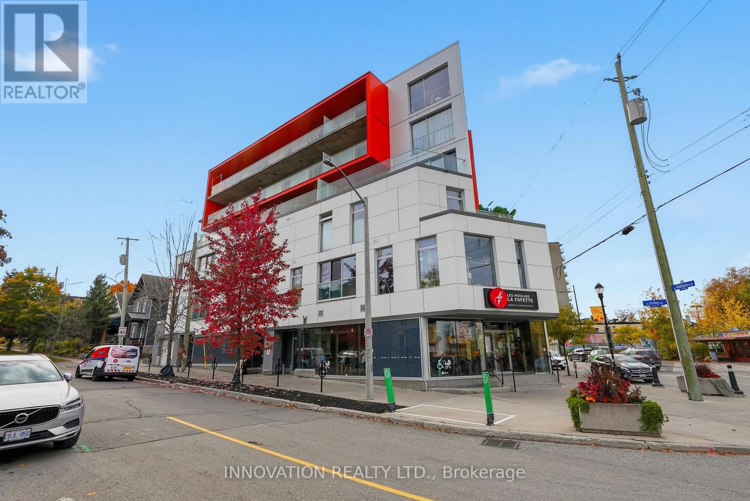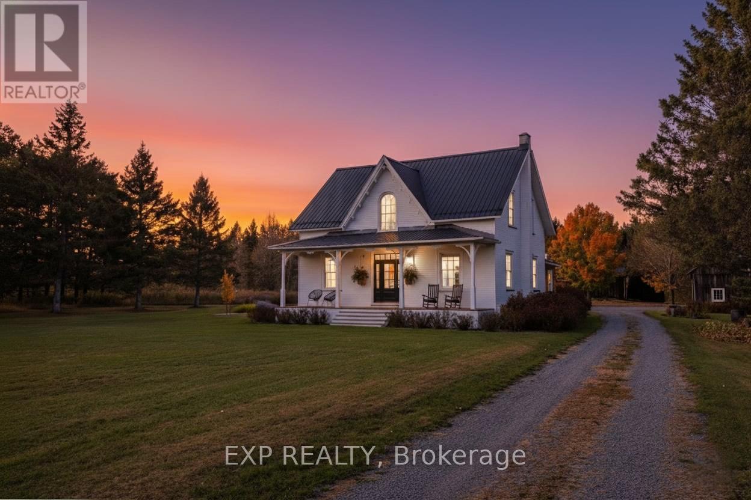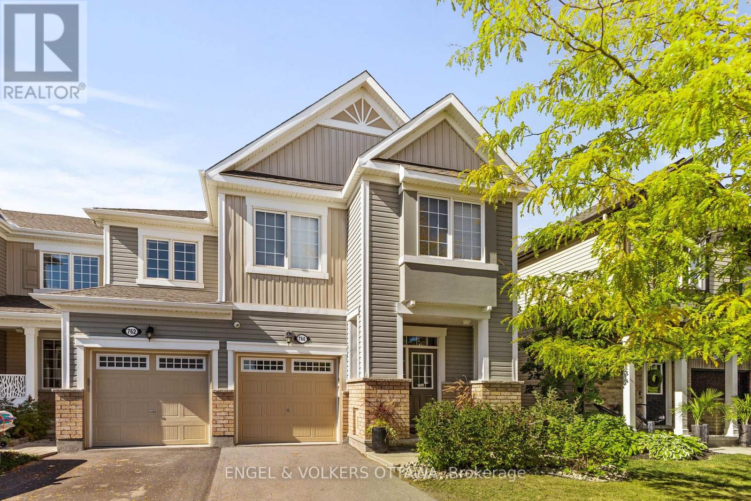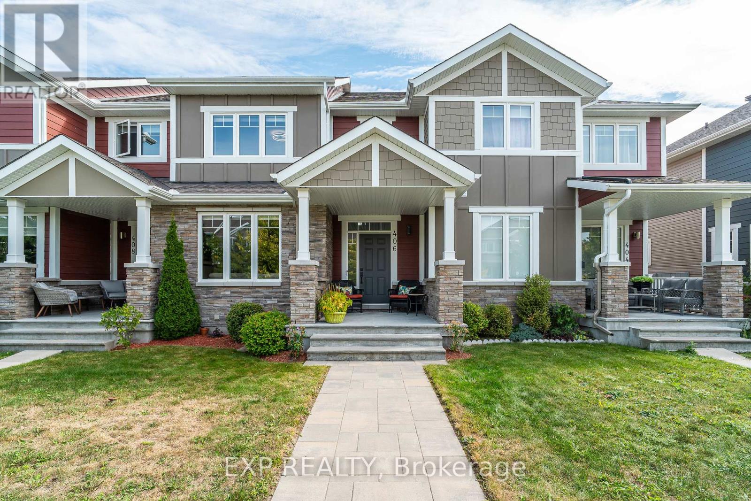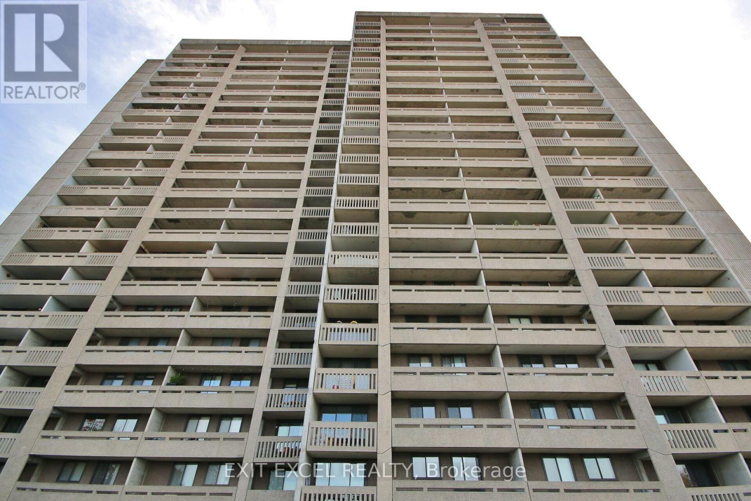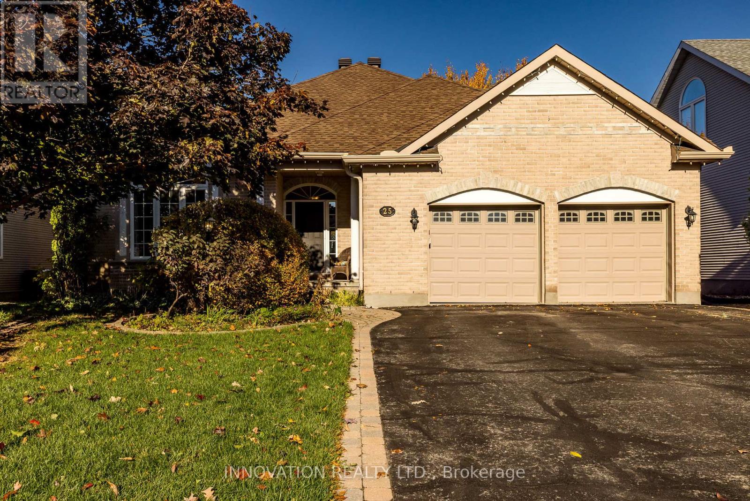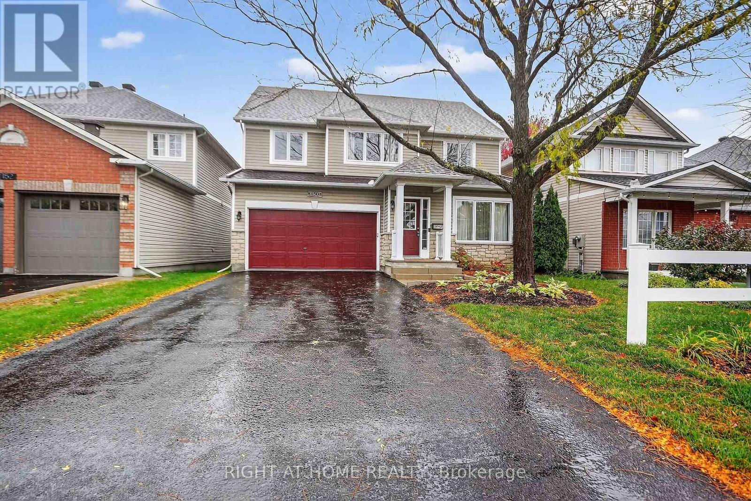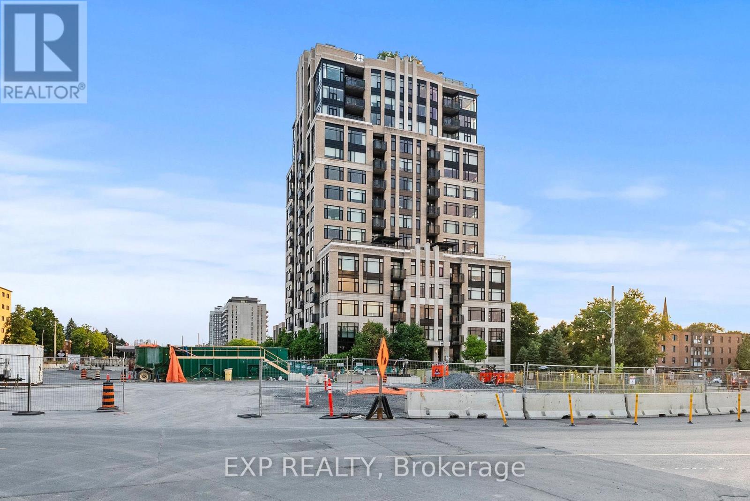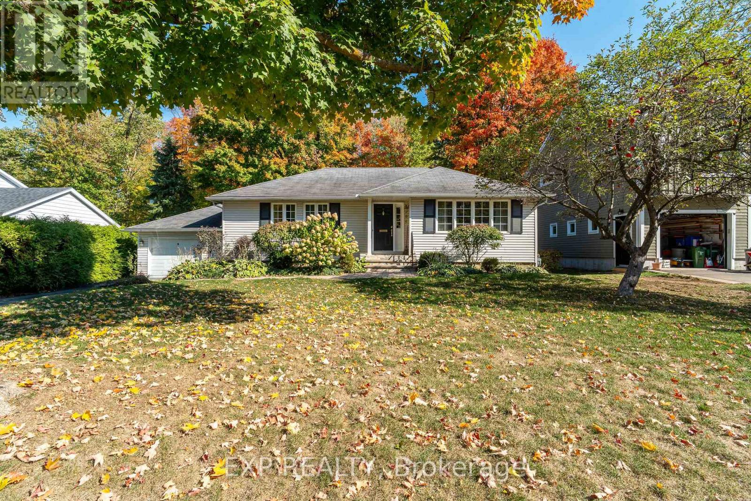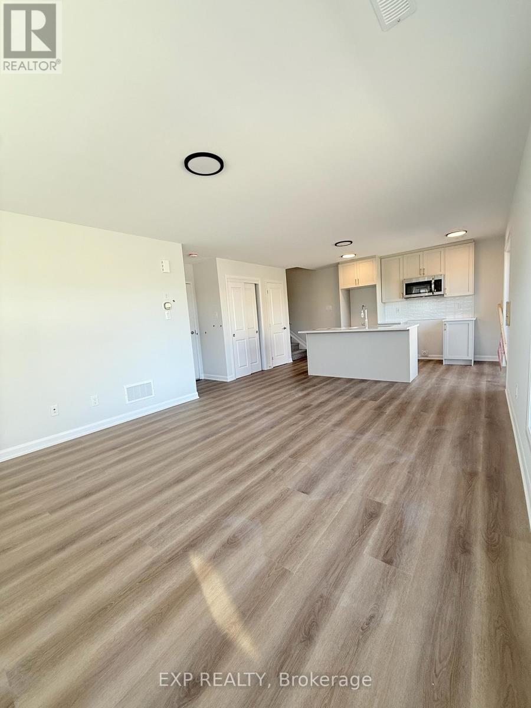410 - 1000 Wellington Street W
Ottawa, Ontario
Welcome to this bright and stylish 2-bedroom + den condo offering 1,079 sq. ft. of thoughtfully designed living space in one of Ottawa's most sustainable buildings. The Eddy is LEED-Platinum certified, blending modern comfort with environmentally conscious design in the heart of Hintonburg. This south-facing unit enjoys peaceful treetop and residential views, filling the open-concept layout with natural light. Inside, the exposed concrete accents create a sleek, contemporary feel. The den is ideal for a home office or guest area, while both bedrooms are spacious and have southern facing windows. Enjoy worry-free living with condo fees that include heating, cooling, and water. Parking is also included. Step outside to discover a vibrant neighbourhood - walk to cafés, restaurants, boutiques, and transit just moments from your door. (id:49063)
2375 County 10 Road
East Hawkesbury, Ontario
Welcome to 2375 County Road 10, St-Eugène - where historic charm meets modern craftsmanship on 24 acres of serene countryside. This beautifully restored century home blends timeless character with exceptional upgrades inside and out. Offering 3 bedrooms, 2 bathrooms, and 24 acres of private land bordered by Cat Creek and a managed forest, this property delivers peace, privacy, and unparalleled attention to detail. Inside, you'll find a completely reimagined living space featuring restored original pine flooring, custom woodwork, premium fixtures, and high-end finishes throughout. The main floor boasts a brand-new kitchen with custom cabinetry, island, quartz counters, exposed brick accents, and new appliances. The open-concept dining and family room areas are ideal for entertaining, highlighted by a propane fireplace, wood stove (2023), and built-in speakers. The fully renovated bathrooms feature antique sinks, marble showers, and custom vanities with dovetailed drawers. Upstairs, the primary suite showcases handcrafted cherry cabinetry, wood ceilings, and a spa-inspired bathroom with a clawfoot tub and marble finishes. Major upgrades include a new septic system (2023), steel roof (2019), 200 AMP service with rewiring (2023), hot water tank (2022), whole-home filtration, and a gas generator wired to the panel. Exterior highlights include a restored wraparound porch with cedar detailing, a 2025 custom addition, and multiple electrified outbuildings-including a fully insulated workshop (2011) with propane heat and 100 AMP service, a heritage log cabin (c.1830), and a large barn with a steel roof and custom sliding doors. Enjoy 24 acres of natural beauty, with 15 acres of managed forest, direct access to the Prescott & Russell Trail, and tranquil Cat Creek meandering through the property-perfect for those seeking a blend of heritage, craftsmanship, and rural tranquility. (id:49063)
760 Mayfly Crescent
Ottawa, Ontario
Welcome to 760 Mayfly Crescent - a beautifully maintained and upgraded 3-bed, 2.5-bath end-unit townhome with no rear neighbours! This bright and spacious Mattamy "Oak End" model offers a stylish open-concept design and a highly functional layout, perfect for family living. The main floor features hardwood flooring, fresh paint throughout, a convenient powder room, and an inviting foyer. The modern kitchen is equipped with granite countertops, ample cabinetry, stainless steel appliances, and a large breakfast bar. The living and dining areas include a cozy gas fireplace, plenty of natural light, and access to the backyard through patio doors. Upstairs, you'll find three generous bedrooms, including a primary suite with a walk-in closet and 4-piece ensuite. The additional bedrooms are ideal for children, guests, or a home office, along with a full bathroom and a laundry room. Step outside to your fully fenced backyard oasis - a low-maintenance retreat backing onto green space, complete with a heated pool and gazebo for relaxing and entertaining. The spacious basement provides excellent flexibility for a gym, recreation room, or additional storage. Located on a quiet, family-friendly street, you're just minutes from parks, schools, grocery stores, shops, and public transit, with an easy commute to downtown Ottawa. Lovingly cared for and move-in ready, this home offers the perfect blend of style, comfort, and outdoor enjoyment! (id:49063)
1007 - 1195 Richmond Road
Ottawa, Ontario
Discover this stylish and renovated two-bedroom, one-and-a-half-bath condo in The Halcyon, perfectly located just minutes from the heart of Westboro. This bright, open-concept home has been thoughtfully redesigned with new flooring, a sleek modern kitchen, and elegant bathrooms. The main living area features contemporary stretch-fabric tensile ceilings that add architectural flair and enhance the sense of space, while a private balcony offers sweeping views of the city. Both bedrooms are generously sized, complemented by a convenient ensuite powder room, full bath, bonus in-unit storage room, central air conditioning and in-suite laundry. The location combines urban convenience with outdoor enjoyment - steps from the new LRT station for easy city access, and surrounded by shopping, cafés, restaurants, and miles of walking and biking trails that makes everyday living convenient and enjoyable. Residents enjoy resort-style amenities including an outdoor pool, BBQ area, sauna, gym, bicycle storage, car wash bay, party room with full kitchen, library/lounge, meeting room, workshop with power tools, commercial washer/dryer for bulky items, and a guest suite for visitors. Condo fees include heat, hydro, water, TV, internet, and building insurance-offering a truly worry-free lifestyle with every essential conveniently covered. A storage locker and underground parking complete this perfect blend of modern comfort and a truly connected community lifestyle (id:49063)
406 Sweetflag Street
Ottawa, Ontario
Welcome to this Cardel-built rear-lane townhome in the heart of Barrhaven, offering over 2,000 sq. ft. of beautifully finished living space. This 3-bedroom, 4-bathroom home has been meticulously cared for, showcasing pride of ownership throughout. The unique rear-lane design offers not only a private, low-maintenance outdoor space but also a rare attached double-car garage that is spotless and features durable epoxy flooring. Inside, the main level is bright and inviting with defined yet flowing living areas, with gleaming hardwood floors The kitchen is a true standout spacious and functional with a large center island, Quartz countertops, stainless steel appliances, and plenty of cabinet space to keep everything organized. Upstairs, the generous primary retreat easily accommodates a king-sized bed and features a walk-in closet, and a luxurious 4-piece ensuite. Two additional spacious bedrooms and a full bath complete this level. The finished lower level extends your living space with a versatile family room and the convenience of a 4-piece bathroom, while still maintaining excellent storage options. Set in the sought-after Longfield's community, your just a short walk to Farm Boy, the SNMC Mosque, top-rated schools, parks, restaurants, shopping, and public transit. A meticulously clean, move-in ready home in a prime location this one is a must-see! (id:49063)
1503 - 415 Greenview Avenue
Ottawa, Ontario
Enjoy panoramic, unobstructed views in this rarely offered corner unit at The Britannia! This bright, carpet-free 2-bedroom, 1-bath condo features stunning views of Gatineau, the river, and the city skyline. Enjoy morning coffee or evening sunsets from two private balconies-the living room balcony faces northwest, while the primary bedroom balcony faces west, offering incredible scenery throughout the day. The guest bedroom includes a large built-in closet for extra storage (removable if desired). Condo fees cover heat, hydro, and water! Fantastic amenities include an indoor pool, fitness centre, sauna, racquet courts, and more. A very well-managed building with underground parking, locker, and ample visitor parking. Steps to Britannia Beach, parks, trails, shopping, and transit-offering an unbeatable mix of comfort, convenience, and views! (id:49063)
25 Kyle Avenue
Ottawa, Ontario
Rare Accessible Bungalow in Crossing Bridge! Welcome to this beautifully maintained bungalow in the highly sought-after community, thoughtfully designed and built for both accessibility and style. Beautifully landscaped front and back, this home is equipped with oversized 36" doors throughout, wide hallways, gentle exterior ramps, and a fully accessible bathroom, ensuring ease of living without compromise.The main level showcases soaring ceilings, a bright family room with cathedral ceilings and a cozy gas fireplace, a spacious dining room, and a front bedroom ideal for a main-floor office. The oversized eat-in kitchen is a true centerpiece--featuring extensive pantry cabinetry with pull-out shelves, deep pots and pans drawers, high-end appliances including a Monogram gas stove, and a commercial-grade hood fan. Patio doors open to a beautifully landscaped backyard and a sideyard interlock ramp leads to this sanctuary. The saltwater pool, with a consistent 4'6" water depth, is ideal for gentle exercise or relaxation and is complemented by a pool house and pergola with awning, perfect for entertaining or unwinding. Offering three large bedrooms and two full bathrooms (one fully accessible), plus a mudroom with ramp access from the garage, this home blends comfort, function, and thoughtful design. The primary suite includes a walk-in closet and a 4-piece ensuite, creating a true private retreat. Downstairs, the unfinished basement is a blank canvas with a bathroom rough-in, ready to be finished to suit your lifestyle.This is a rare opportunity to own an accessible, well-designed bungalow in one of the area's most desirable and established communities. (id:49063)
150 Abaca Way
Ottawa, Ontario
Welcome to this beautifully maintained 4-bedroom, 3-bathroom detached home in the heart of Stittsville! Featuring a bright and sunny living and dining area, this home boasts a spacious kitchen that opens to a cozy family room with a gas fireplace-perfect for everyday living and entertaining. Upstairs, you'll find four generously sized bedrooms, including a massive primary retreat complete with a walk-in closet and a luxurious ensuite featuring a soaker tub and separate shower. The basement offers a large space to spread out and enjoy as a playroom, home office, gym or TV room to hang out with friends. Freshly painted with new carpet in the family room, this home is move-in ready. Major updates include: roof (2018), windows (2022), furnace (2021), composite deck with retractable awning (2024), and lawn irrigation system (2024), purchased on demand hot water heater (2024). Located close to shopping, transit, Hwy 417, and great schools. Don't miss the full list of upgrades on the feature sheet. This is a must-see! (id:49063)
1203 - 75 Cleary Avenue
Ottawa, Ontario
Welcome to this stunning 2-bedroom, 2-bathroom condo where contemporary design meets everyday comfort. With spacious interiors and elegant finishes throughout, this home provides a peaceful retreat enhanced by breathtaking views of the Ottawa River right from your living room. Both bathrooms are thoughtfully designed with modern touches and generous space, offering the perfect blend of style and functionality. The well-sized bedrooms create a tranquil space to relax, while the open-concept living area is ideal for entertaining or winding down after a long day. Residents enjoy a range of upscale amenities, including a spectacular rooftop terrace with panoramic river views, a cutting-edge fitness center, and a large social lounge perfect for hosting guests. Commuting is a breeze with the new LRT station just steps away, and nature lovers will enjoy easy access to the nearby parkway for walking or cycling. Plus, the lively Westboro neighbourhood known for its trendy shops, restaurants, and cafes is only minutes away. Experience the perfect combination of luxury, convenience, and location. Don't miss your chance to call this exceptional condo home. (id:49063)
504 Thessaly Circle
Ottawa, Ontario
Welcome to 504 Thessaly Circle, a charming 3-bedroom bungalow nestled on a premium 70' x 110' lot in one of Alta Vista's most desirable pockets. Backing onto lush forest with no rear neighbor's, this property offers exceptional privacy and endless potential. Whether you're looking to move right in, renovate, expand, or build your dream home, this rare opportunity combines location, lot size, and setting - a true gem in the city. Inside, you'll find three spacious bedrooms, a finished basement with additional living space, and a layout that's both functional and full of potential. Step outside to your tranquil backyard retreat, surrounded by mature trees and peaceful greenspace. Situated near top-rated schools, CHEO, The Ottawa Hospital, parks, and just minutes to downtown Ottawa, this location offers the perfect blend of urban convenience and suburban tranquility.504 Thessaly Circle - where opportunity meets location. (id:49063)
28 Greensand Place
Ottawa, Ontario
Detached home in Richardson Ridge built in 2019 by Uniform. WALK-OUT BASEMENT! TWO ENSUITES! Situated on a fan-shaped lot with a backyard measuring 43.88 ft wide, this home combines modern design with functional living. Enjoy a welcoming front porch, a bright and spacious tiled foyer, and a mudroom with a walk-in closet and powder room. The main level features 9' smooth ceilings, natural oak hardwood floors, quartz countertops, and abundant pot lights throughout. A main-level den is ideal for professionals working from home. The open-concept living and dining area includes a gas fireplace, TV wall mount, and a large southwest-facing window overlooking the backyard. The modern kitchen offers a large island, tile backsplash, walk-in pantry, undermount stainless steel double sink, and premium stainless steel appliances. Smart cabinetry with seasoning racks and a hidden trash bin ensures a clean, functional space. The patio door opens to the deck. Upstairs boasts four spacious bedrooms, including a primary suite with a coffered ceiling, walk-in closet, and luxurious 5-piece ensuite. An upgraded floor plan adds a second bedroom with its own ensuite plus a shared 3-piece bath with direct access from another bedroom. The walk-out basement includes a 3-piece rough-in, ready for future customization. Located within top school boundaries and close to shopping, parks, and transit - this home offers luxury, functionality, and convenience all in one. (id:49063)
Unit # 2 - 101 Glenroy Gilbert Drive
Ottawa, Ontario
Welcome to 101-2, Glenroy Gilbert Drive, Ottawa!This stunning move in ready 2-bedroom, 1.5-bath upper-unit stacked townhome offers the perfect blend of modern style, open-concept living, and premium upgrades throughout.1 underground parking included in the rent!!Located in a sought-after neighbourhood, this home is close to parks, schools, shopping, and transit-offering style, comfort, and unbeatable convenience - just minutes walk from Barrhaven's shopping centres, big brands like Walmart, restaurants, schools, parks, and walking trails. Enjoy easy access to public transit, Highway 416Step inside to a bright and inviting two-storey layout featuring smooth ceilings, oak-stained stair railings, and upgraded vinyl flooring in the living area and kitchen. The spacious main floor showcases a sun-filled living area that flows seamlessly into the modern kitchen-complete with upgraded cabinets, quartz countertops, elegant backsplash, hardware, and a full set of upgraded LG stainless steel appliances (as shown in photos).Upstairs, you'll find two bright bedrooms, a beautifully finished main bathroom with upgraded quartz countertop, sink, and bathtub wall tiles, and a convenient second-floor laundry. Both bathrooms and the front entrance feature upgraded floor tiles for a refined finish. Apply with rental application, employment letter, pay stubs and equifax credit report. Book your showing today! (id:49063)

