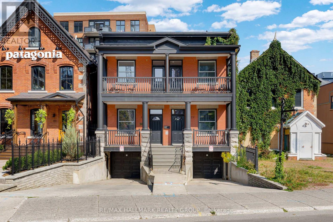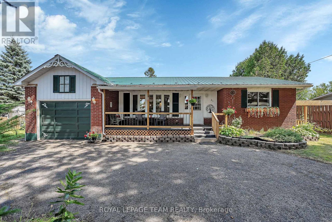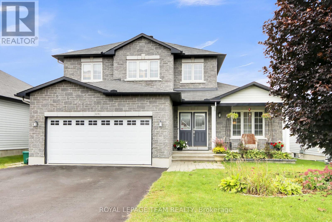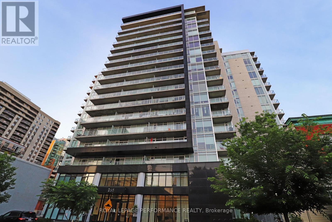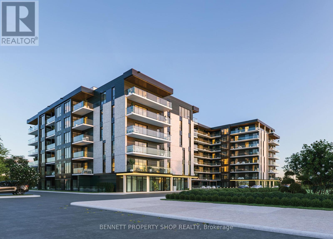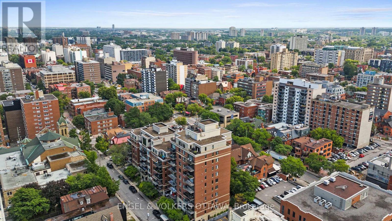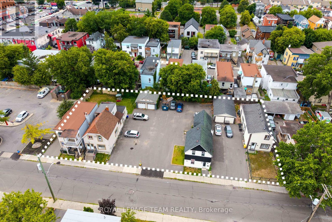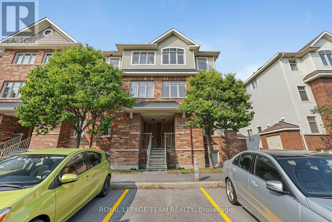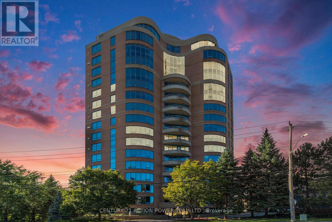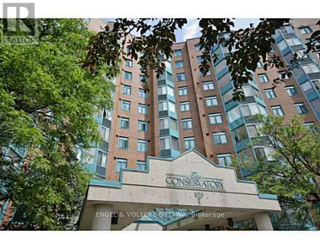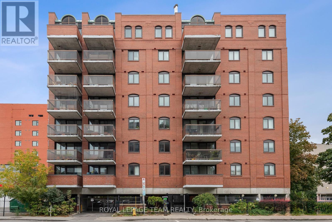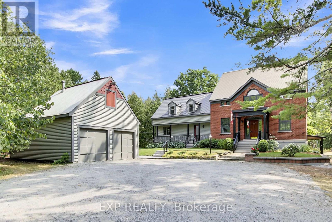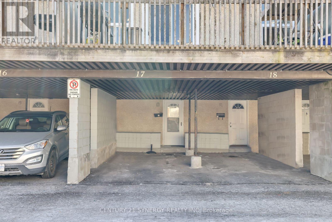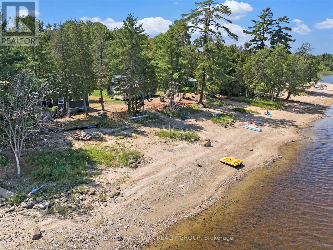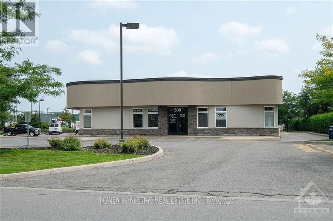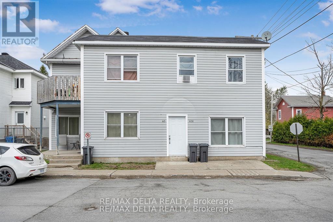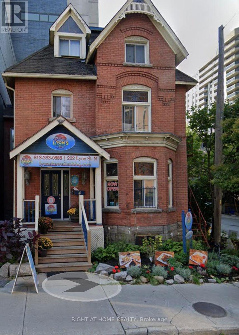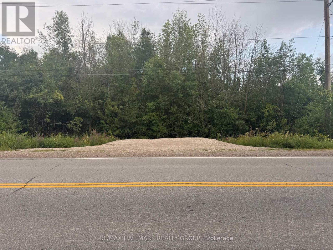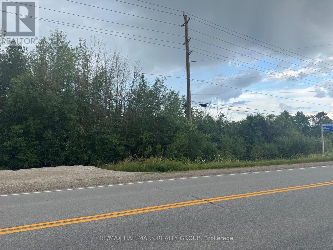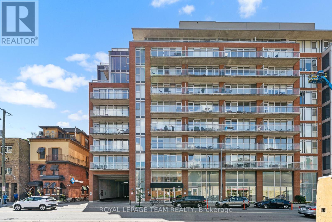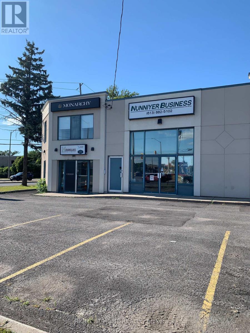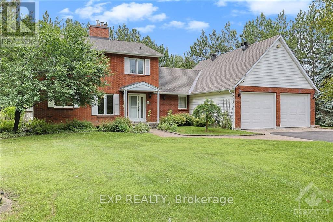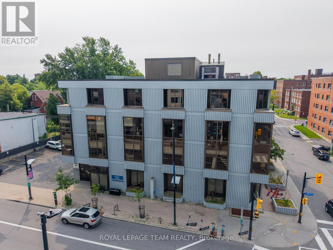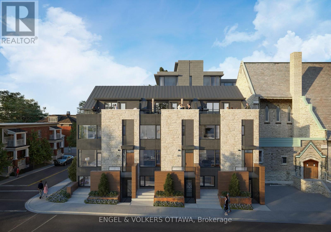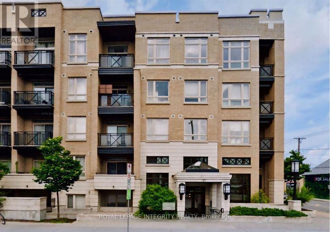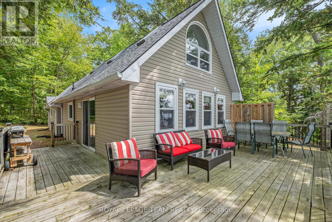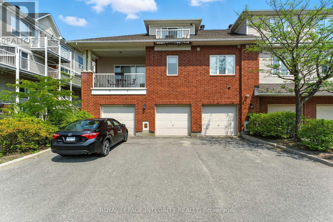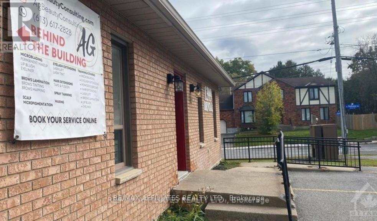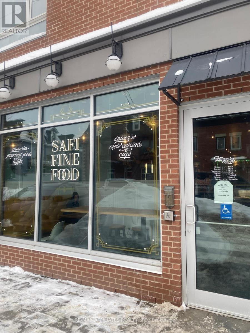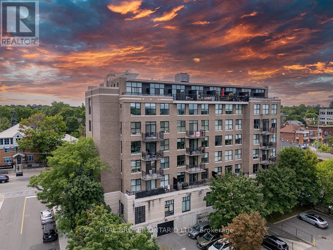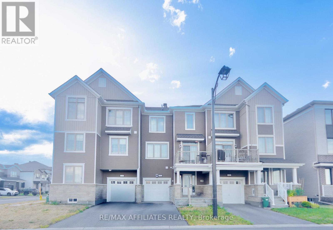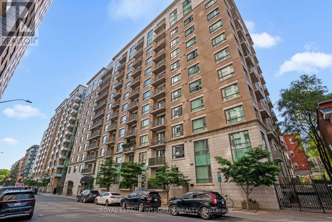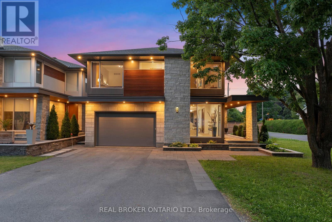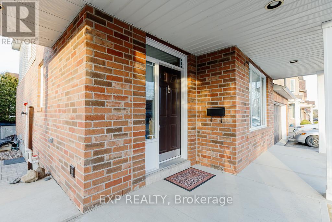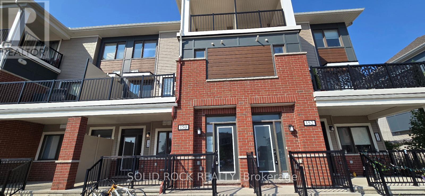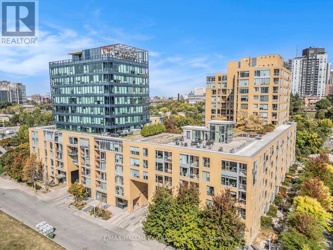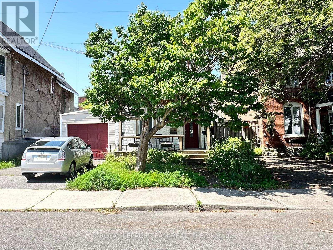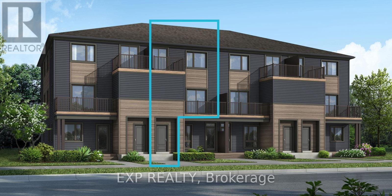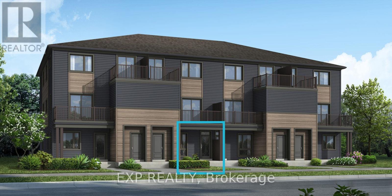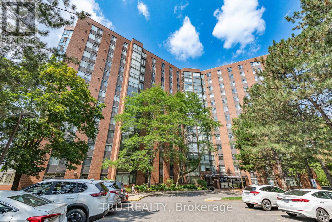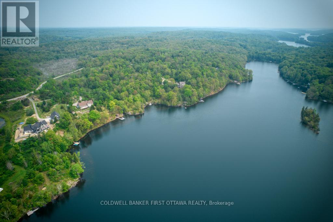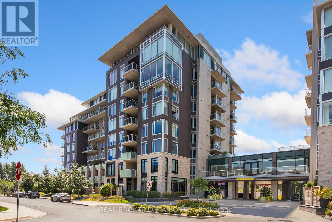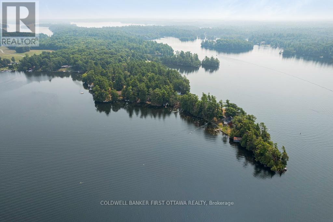121 & 123 York Street
Ottawa, Ontario
Amazing opportunity for investors and/or aspiring developers to own a piece of the historic ByWard Market! These two, semi-detached residences are being offered for sale together. Both homes are updated and move-in ready, with stunning high ceilings, hardwood floors, large windows, a full suite of appliances, spacious living area with Victorian features, fully fenced back yard, and even heated driveways! Take occupancy of one and rent out the other, or simply rent both with ease, as they offer close proximity to all the amenities of the ByWard Market,the University of Ottawa, the Rideau Centre, government offices, and the LRT/transit. Other opportunities for the space include building back or up from the existing foot print or transforming one or both homes to create office or retail space - your imagination is the limit! (mixed use zoning designation) For anyone looking to renovate the site, head next door to Patagonia for inspiration! what they have done with this heritage property is simply stunning. (id:49063)
43 Blacksmith Road
Rideau Lakes, Ontario
Beautiful All Brick Bungalow featuring 3 bedrooms, 2 full bathrooms, numerous upgrades and situated on a quiet, child friendly, dead end street in the charming village of Lombardy just 10 minutes West of Smiths Falls. Immaculately maintained inside and out! The cozy front covered porch leads you into your spacious foyer with a mirrored front clothes closet & built-in shelving unit. The main floor living room is large and bright boasting a beautiful bay window that streams in natural light & gleaming hardwood floors. Hardwood and Luxury Vinyl flooring throughout the main and lower level. No Carpeting! The large country kitchen offers tons of white cabinetry, ample counter space, a pantry, stainless steel appliances and a moveable island. The open concept dining room offers space for all your entertaining needs and patio doors that lead to your oversized deck with retractable awning, enclosed gazebo & fully fenced, private, backyard oasis! The primary bedroom on the main level is generously sized as is the second bedroom and main floor full bathroom. The bonus 4 season room has a secondary, seperate front entranceway making it perfect as a home office, guest room, teenager retreat or granny suite! On the main floor you will also find the laundry room/mud room w/entry to the attached garage. The fully finished lower level has been updated and offers two entrances. One from the main floor and a seperate entrance from the backyard. Here you'll enjoy a large family room/games room with a cozy gas fireplace and a 3rd bedroom. There is also a renovated full bathroom on this level as well as an additional, separate bonus room & utility room. A full list of upgrades & a list of all inclusions available upon request. A beautiful bungalow on a gorgeous lot on a private, quiet street, 10 minutes to Smiths Falls, 15 minutes to Perth, 20 minutes to Merrickville, 30 minutes to Brockville, 40 minutes to Kemptville & 1 hour to Ottawa. The perfect country retreat! (id:49063)
638 Robert Hill Street N
Mississippi Mills, Ontario
Location, Location for Riverside Estates is a highly desirable area. This house has a direct 200-yard canoe roll/walk straight down hill to the community dock on the Mississippi River. Walk to the schools, supermarket, stores and Hospital all within easy reach. This home has been well cared for. 3 bedrooms on 2nd level. Lower level finished basement area offers great space for bedroom and family area . Large family room with flush mount electric fireplace. Upgraded 3-piece bathroom in the finished basement. The unfinished basement area has another 10 x 10 storage room space for 4th/5th bedroom /gym /office or workshop. Additionally there is a further basement space with plenty of storage. All windows in basement have large stained glass effect privacy windows. The main level is open concept to eating area and large family room with gas fireplace. Separate dining room with great space as well as a living room. The kitchen features stainless appliances, upgraded Marble counter tops and a Quartz backsplash. Three bathrooms have upgraded faucets, sinks and Quartz counter tops. The fourth bathroom in the basement is well located for the space used as a fourth bedroom. 2 piece bathroom across entrance foyer. Laundry room/mud room with useful counter space and cupboards over the washer and dryer. All plumbing upgraded in bathrooms and laundry room. All bathroom shower heads upgraded. Your second level features a great primary bedroom with a walk-in closet and luxurious en-suite 4-piece bathroom. Take note of the size, very generous. Two other bedrooms and a full family bathroom complete this level. You will enjoy the view to your rear yard. Seller has planted dwarf Apple, Pear and Cherry trees, Blueberries, Blackcurrant X Gooseberry and Rhubarb. Just step out and retrieve your fruit. By the hot tub is a Rose Garden. Just imagine relaxing in your hot tub on the patio and taking in all your garden and trees. Small town living with all the amenities you would expect. (id:49063)
1603 - 255 Bay Street
Ottawa, Ontario
This is your chance to live in one of The Bowerys most coveted Horizon Series residences - one of only two luxury units of its kind. Perched on the 16th floor, this EP-4 model offers a breathtaking 270 panorama spanning sunrise to sunset, with floor-to-ceiling windows framing views of Downtown Ottawa, the Gatineau Hills, and the Ottawa River. Inside, rich hardwood floors flow throughout the bright, open-concept living space. The sleek, modern kitchen is an entertainers dream, featuring white cabinetry, grey quartz countertops, stainless steel appliances, and a large island that doubles as a prep station and seating for four. Step outside to your private 722 sq. ft. terrace, an expansive outdoor living space perfect for hosting unforgettable dinners or simply taking in the unmatched cityscape. This 2-bedroom, 1-bath unit is quietly tucked away at the end of the hall for maximum privacy. Additional features include a storage locker, access to free bike racks, and low condo fees (heat and water included).Residents enjoy world-class amenities on the top floor, including a heated saltwater pool, sauna, state-of-the-art fitness centre, party room, conference/dining space, BBQs, and three rooftop patios. Visitor parking and guest suites are available on-site. All this, just steps from Lyon LRT station and the heart of Downtown Ottawa. (id:49063)
407 - 600 Mountaineer
Ottawa, Ontario
This 1 bedroom PLUS DEN is nestled in a prime central location near the Ottawa General, CHEO and shopping centres, our luxury rental building offers and unparalleled lifestyle. Enjoy easy access to public transportation and the Queensway, while indulging in the amazing features and amenities. Relax and socialize on the roof-top terrace, perfect for sunbathing and relaxing, prepare a favorite BBQ recipe at the outdoor dining and BBQ area. Stay active in the fitness centre and yoga room, unwind in the lounge area or find inspiration in the dedicated co-working space. Stainless steel appliances, in-suite laundry, Bell Fibe internet, window coverings and storage lockers are all included. Underground parking spot can be included for $170 per month. Some photos are for illustration purposes only floorplan may vary slightly. Showings are booked MON- THURS 1-7PM or SAT-SUN 11-4pm. PROMO: 3 MONTHS FREE RENT AND PARKING FOR A LIMITED TIME. Some units are available for immediate occupancy. Price reflects Promo ona 1 year lease. (id:49063)
703 - 374 Cooper Street
Ottawa, Ontario
Welcome to 1,492 sq. ft. of open-concept luxury living in the heart of Ottawa. Built by the award-winning Domicile Developments, this spacious 2-bed, 2-bath condo combines modern upgrades, premium finishes, and unbeatable convenience just steps to shopping, dining, transit, parks, and entertainment. Enjoy light hardwood floors throughout and floor-to-ceiling south-facing windows that fill the home with natural sunlight. The expansive living room features a striking 2-sided natural gas fireplace, flowing into a versatile den with custom Hunter Douglas blinds. The dining space offers flexible configurations, while the chef-inspired kitchen includes ample counter space, a GE induction stove, Fisher & Paykel stainless steel fridge, and a whisper-quiet Bosch dishwasher. The large primary bedroom fits a king bed with ease and boasts custom blackout shades, decorative sliding doors, a walk-in closet with custom built-ins, and a renovated ensuite with a separate shower. The second bedroom currently an office features a beautiful custom wood wall unit. The main bath has been completely modernized with a sleek stand-up shower. Step out to your private balcony with southern views and a natural gas hookup for year-round BBQing. Included: premium parking (extra space beside), storage locker, and access to the Commons Patio. Well-managed building no special assessments, none planned. Flexible closing available. Perfect for professionals, downsizers, or anyone seeking upscale, maintenance-free living in Ottawas most connected location. (id:49063)
244, 250, 256, 258 Hannah Street
Ottawa, Ontario
Own the Block!!! Prime Vanier-North Land Assembly with Exceptional Income & Redevelopment Potential. A rare and strategic opportunity to secure four side-by-side multi-family parcels at 244, 250, 256 & 258 Hannah Street in Ottawa's rapidly evolving Vanier-North. Together, they span approximately 18,100 sq. ft. with an impressive 181 feet of frontage just steps from the revitalized Montreal Road corridor. Currently improved with a legal duplex and three legal triplexes, the site delivers 11 fully tenanted units. Suites range from bachelors to spacious 4-bedroom layouts, providing strong, diversified rental appeal. The property features a large paved parking lot between 250 & 256 Hannah and over 24 on-site parking spaces, a rare commodity in the core. Two detached garages add valuable storage income potential and are currently owner-occupied. Zoned R4UA-c, the site is primed for higher-density redevelopment. For visionary investors, theres the potential to expand further by incorporating adjacent 242 Hannah (50-foot lot) and 232-234 Hannah (MLS# X12314321, 40-foot lot), creating a contiguous 270-foot frontage and approximately 27,100 sq. ft. redevelopment footprint. This is an unmatched opportunity to hold for income, improve for stronger returns, or redevelop at scale in Ottawa's urban core. Assemblies of this size, zoning, and location rarely come to market and when they do, they don't last long. The possibilities are endless, secure your stake in Vanier's transformation today. Full financials available upon request. Property is being sold "as-is, where is". No warranties or representations from the seller. (id:49063)
245 Keltie Private
Ottawa, Ontario
Welcome to 245 Keltie Private! A bright and spacious upper-level condo offering a stylish open-concept layout. This home features two generously sized bedrooms plus a versatile den, a full four-piece bathroom with a relaxing soaker tub, hardwood flooring, and recently painted throughout. On the main level, you'll enjoy a modern kitchen with a breakfast bar, tile backsplash, and stainless steel appliances. The open living and dining area is perfect for entertaining, while the bonus den with its own balcony makes an ideal home office or cozy TV room. A convenient two-piece bathroom completes this level. Upstairs, the primary bedroom boasts a large private balcony with a serene view of mature trees, a walk-in closet with built-in organizers, and direct access to the spa-like full bathroom. The second bedroom is bright and comfortable, perfect for family or guests. Additional features include in-unit laundry, central air conditioning, and a dedicated parking space. Located close to public transit, shopping, schools, and parks, this home offers both comfort and convenience. Immediate possession available. Some photos have been digitally staged. (id:49063)
601 - 3105 Carling Avenue
Ottawa, Ontario
Welcome to Commodores Quay in Ottawa. This redesigned customized condo which was formerly a three-bedroom layout, offers more space for the chef's kitchen and two spacious bedrooms. Upon entry, the marble-floored foyer sets a tone of sophistication and quality. It includes hardwood flooring throughout the living and dining room areas as well as two full bathrooms, one being a 4 piece ensuite from the primary bedroom, with a soaker tub and walk-in shower. The larger kitchen features high-end Subzero and Miele appliances, Corian countertops, and generous storage, making it ideal for both everyday living and entertaining. Natural light fills the open living areas, enhancing the home's bright and inviting atmosphere. The private east-facing balcony offers stunning views of the Gatineau Hills and the river, providing a serene setting for morning coffee or relaxation. Two underground parking spaces for convenience, especially during the winter months. This property's location offers exceptional convenience, just moments from Bayshore Shopping Center, Britannia Beach, the Nepean Sailing Club and bike paths. Experience luxury living in this condo, with a live-in superintendent, access to a saltwater pool, sauna, gym, party room, visitor parking and more. Where elegance and functionality effortlessly combine. (id:49063)
409 - 1025 Grenon Avenue
Ottawa, Ontario
Welcome to the sought-after Debussy model offering 2 bedrooms, 2 bathrooms, a solarium, and a thoughtful layout designed for comfort and functionality. Perfectly located near shopping, groceries, public transit, Britannia Beach, and the NCCs scenic walking and cycling pathways, this home delivers both convenience and lifestyle. The generous kitchen offers abundant storage and workspace, while the open-concept living and dining rooms create an inviting space for daily living and entertaining. The light-filled solarium is ideal for a home office, reading nook, or year-round enjoyment. The spacious primary bedroom includes a walk-through closet and a private ensuite with tub/shower. The second bedroom perfect as a guest room or den is steps from the main bathroom featuring a stand-up shower. Enjoy the ease of an underground parking space and a dedicated storage locker. The building's impressive amenities and meticulously maintained grounds include a recreation room, fitness centre, outdoor pool, rooftop terrace, sauna and whirlpool, tennis courts, and a squash court offering a true resort-style living experience. This is your chance to own a versatile, well-maintained condo in one of Ottawas most connected areas perfect for professionals, down sizers, or those seeking low-maintenance living without sacrificing space or amenities. All outside construction and window replacement work has been completed for this unit. All building construction is scheduled to be completed by early 2026. All assessments have already been paid by the sellers (i.e. there is no outstanding or foreseen assessments). The unit is currently rented and the tenants will be leaving mid-November. (id:49063)
202 - 309 Cumberland Street
Ottawa, Ontario
Exceptional value is to be found in this well laid out 2 bedroom condo in the heart of the Byward Market. Huge primary bedroom with 3PC ensuite, secondary bedroom (or home office), 4PC main bath, and in-suite laundry make up one half of the unit. The main living area offers plenty of entertaining space with a stylish, updated kitchen (stainless steel appliances, granite countertops and under cabinet lighting), dining room and living room that opens onto a cozy balcony. The unit faces west, filling the condo with plenty of natural light. One parking space and a storage locker is included, making this a rare find at this price point. (id:49063)
3554 Vaughan Side Road
Ottawa, Ontario
Welcome to 3554 Vaughan Side Road. A cherished, one-owner custom-built home, ready to be enjoyed by its next family. Tucked away on 40 acres, a serene picturesque, tree-lined laneway guides you to the inviting red-brick & vinyl-clad home. Natural landscaping, flagstone walkways, and perennial gardens set the tone, while the covered front porch opens to a spacious, marble-tiled foyer. Rich cherry hardwood floors span much of the main level. Formal living room showcases custom trim work, double-sided propane fireplace and charming window seat overlooking the backyard. Equally elegant dining room features 9 foot doors opening onto the rear deck, as well as custom built-in cabinetry. The kitchen is a showstopper, renovated in 2011 it has Mexican-clay tile flooring, stainless steel appliances and a farmhouse sink positioned before a wall of windows framing the great outdoors. Just beyond, a warm and inviting family room centers around a Vermont Castings propane stove and opens to a 3-season sunroom. A powder room completes the main floor. An elegant curved staircase leads to the second level. On one side, the oversized primary suite offers tranquil views, two closets, and an ensuite retreat with a jacuzzi soaking tub and walk-in shower. On the opposite side, additional bedrooms with generous closets and whimsical storage nooks in the eaves share a full bathroom with a stackable washer/dryer. The lower level hosts a private in-law suite with its own entrance, bright living room with propane fireplace, fully equipped kitchen, spacious bedroom, and private bathroom, it offers comfort and independence, while maintaining easy access to the main home. The basement also provides abundant storage space and houses the utility room with furnace, water treatment system, and more. Outside, a detached double garage includes a large loft for storage or hobbies. With 40 acres to roam, explore, and play, this property is a dream for children, gardeners, and nature enthusiasts alike. (id:49063)
204 Bruyere Street
Ottawa, Ontario
Well, maintain a solid 15-unit building, which includes 6-2 bedrooms, 8-1 bedrooms, and 1 bachelor apartment.. Many updates have been completed in most of the units in the last 9 years including bathrooms and kitchen. The roof was redone in 2016, All units are above ground with 8 covered parking and 4 surface parking spaces. in the Mortgage Details: CMCH 1st Mortgage / First National $1,637,000 Maturity: September 1,2026 at 2.47% Payments: P/I $7949 monthly (id:49063)
17 - 3415 Uplands Drive
Ottawa, Ontario
Welcome Home! Looking to not deal with lawn care? Good-sized BALCONY. This 3-bedroom, 2-full Bathroom home, is nestled in the heart of Hunt club, Windsor Park Village community. The semi open-concept floor plan of the upper level floor ensures a fluid transition from the living area to the dining space, kitchen, creating an inviting atmosphere. The kitchen is a chef's delight, reserved and equipped with stainless steel appliances, sleek countertop, and ample cabinetry, promising both style and efficiency. Upstairs, the bedrooms serve as private retreats, each generously sized and adorned with carpets wall to wall, providing calmness. Wait till you see the bedroom with a skylight roof. Street transit stop is about 2 min walk away. Rail transit about 7 km away. This location presents a blend of urban convenience, with proximity to shopping centers. Public and private schools are nearby. Easy access to the Airport. This home is a perfect amalgamation of comfort and city living, not just a residence, but a lifestyle choice. A great opportunity to express your interior creativity. Make this lovely home yours. Book your appointment today. (id:49063)
754 Forest Park Road
Laurentian Valley, Ontario
This is your chance to own a charming and peaceful 3-season waterfront retreat nestled along the beautiful shores of the Ottawa River. This unique property features three standalone cottages sharing 132 feet of private sandy beach, offering an ideal mix of personal enjoyment and rental income potential. Cottage 1 is the spacious owner's cottage, designed for comfort and relaxation. It features an open-concept layout with bright living, dining, and kitchen areas, three bedrooms, and a four-piece bathroom with a free-standing tub. The enclosed backyard provides privacy and a safe space for children or pets. Sleeping up to ten people, it's perfect for hosting family or enjoying your own escape. Cottages 2 and 3 are fully furnished, rental-ready units. Each has an open-concept design with two bedrooms and a three-piece bathroom with shower, toilet, and sink. Cottage 2 sleeps up to six guests, while Cottage 3 accommodates up to eight. Both are equipped with full kitchens, air conditioning, WiFi, BBQs, firepits, and outdoor seating areas for a comfortable guest experience. The property includes shared amenities such as a seasonal dock, outdoor showers, and flush toilets. Surrounded by mature trees and natural beauty, the retreat offers a serene setting with hiking trails just across the street and at the end of the road. Guests and owners will also enjoy proximity to a local store, wine and beer tours, golf, and parks. This family-friendly, non-smoking property offers comfort and versatility, with strong potential to upgrade the cottages for four-season use, expanding personal enjoyment and rental opportunities. Whether you're seeking a peaceful family getaway, a flexible multi-unit rental, or a future year-round residence, this rare island retreat offers outstanding potential. Live in the owner's cottage while generating income from the other two, or convert all three into income-producing units - the choice is yours! (id:49063)
300 - 500 Lacolle Way
Ottawa, Ontario
Great office space approx 1249 sqft in the heart of Orleans! This unit is located in a newer A class building. It features a bright and open formal reception area, 3 spacious offices , a large storage rm, in unit kitchenet and 2 in unit bath rms. This space also comes with 4 assigned parking included in the price. CAM charge includes all utilities (heat, hydro, water), snow removal, garbage and more!! This building is right off of the 174 highway and is close to all amenities including Orleans mall, park and ride, future LRT hub and much more. Current tenants in the building include Dental office, Lawyer office and Media company. (id:49063)
406 A-C, 596 A-C - 406-408 Telegraph Road
Alfred And Plantagenet, Ontario
This well-maintained 6-plex in Alfred offers a strong investment opportunity. Located near key amenities, including a grocery store, gas station, restaurants, and parks, the property ensures convenience for tenants. The building features some spacious units, all of which are currently tenanted. With a consistent rental income, this property is a solid option for investors looking to add a stable asset to their portfolio in a growing area. AS PER FORM 244, 48-HOUR NOTICE FOR ALL SHOWINGS AND 24-HOUR IRREVOCABLE ON ALL OFFERS, BUT SELLERS MAY RESPOND SOONER. **EXTRAS** *** some pictures taken prior to current tenancy , some tenants did not feel comfortable with pictures of their units being taken * (id:49063)
2 - 222 Lyon Street N
Ottawa, Ontario
Bright & Spacious 2-Bedroom Apartment in the Heart of Downtown Ottawa. Welcome to 222 Lyon Street North, where comfort meets convenience in one of Ottawa's most vibrant and walkable neighborhoods. This bright and spacious two-bedroom apartment is perfect for professionals, couples, or small families looking for a well-maintained home with easy access to everything the city has to offer. Step inside and enjoy a full kitchen equipped with plenty of cabinet space, a stove, fridge, and dishwasher ideal for anyone who loves to cook. The living areas are filled with natural light, creating a warm and inviting atmosphere. Both bedrooms are generously sized, offering plenty of room for rest, work, or storage. Some of the photos are taken when the previous tenants were there or virtually staged and currently it is vacant. With a separate entrance and onsite laundry, you'll have the privacy and convenience you need.The location could not be better. Just steps away, you'll find an incredible selection of restaurants, cafés, and shops, as well as grocery stores, parks, and entertainment venues. Chinatown, Bank Street, and Centretown are all within easy walking distance, and multiple OC Transpo routes are nearby, making commuting effortless.Rent is $1,995/month plus $150/month for all utilities, including heat, hydro, and water no surprise bills! Don't miss this opportunity to live in one of Ottawa's most sought-after downtown areas. (id:49063)
Pt 1 Rp 27r-12458 Highway 511
Drummond/north Elmsley, Ontario
High & dry 4.15 acre building lot to be severed, 50 mins to downtown Ottawa, 25 mins to all the amenities like Home Depot, Walmart, Staples etc in Carleton Place, less than 1 min to historic Perth & all the yearly festivals, perfect for the city commuter working in Ottawa, mins to local rugby & soccer fields & golf course, drive 40 mins & see an NHL hockey game at the Senators rink, start building immediately, many Ottawa buyers are buying in the booming County of Lanark County & enjoy a rural natural setting with all the trees & hills amidst the rich farmland, build your dream home here & enjoy the privacy of this hidden away area, some other homes are nearby, get in on the ground floor before values skyrocket when Toronto buyers start to buy in Ottawa Valley at a high level (id:49063)
Pt 2 Rp 27r-12458 Highway 511
Drummond/north Elmsley, Ontario
High & dry 1.826 acre building lot to be severed, 50 mins to downtown Ottawa, 25 mins to all the amenities like Home Depot, Walmart, Staples etc in Carleton Place, less than 1min to historic Perth & all the yearly festivals, perfect for the city commuter working in Ottawa, mins to local rugby & soccer fields & golf course, drive 40 mins & see an NHL hockey game at the Senators rink, start building immediately, many Ottawa buyers are buying in the booming County of Lanark County & enjoy a rural natural setting with all the trees & hills amidst the rich farmland, build your dream home here & enjoy the privacy of this hidden away area, some other homes are nearby, get in on the ground floor before values skyrocket when Toronto buyers start to buy in Ottawa Valley at a high level (id:49063)
608 - 354 Gladstone Avenue
Ottawa, Ontario
First time offered by the original owners! This rare Madrid layout in Central 1 offers one of the most unique and desirable floor plans in the building. This stunning 1 bed + den condo features sweeping southwest-facing views, floor-to-ceiling windows, and a sun-soaked private balcony perfect for morning coffee or evening unwind. The industrial-chic aesthetic includes exposed concrete ceilings, ductwork, and columns, paired with warm hardwood floors and sleek finishes. The modern kitchen boasts stainless steel appliances, flat-panel cabinetry, tile backsplash, and breakfast bar seating. A bright den offers ideal WFH potential, while the spacious bedroom includes generous closet space. The bathroom is fresh and contemporary with a deep soaker tub and stylish vanity. Heated underground parking and private storage locker included. Enjoy top-tier amenities: concierge, gym, party room, theatre, and courtyard. Exceptional value in one of Ottawas most walkable neighbourhoods. Plan to visit soon! (id:49063)
102 - 1891 Merivale Road
Ottawa, Ontario
Highly visible (1,600 SF) light Industrial space located on Merivale Road at Bentley Av. Warehouse showroom on main level and open space/ office on second level. (id:49063)
1986 Richardson Side Road
Ottawa, Ontario
This charming, purpose-built residential home is now available for commercial tenants! Set on 2.6 acres of land in a private, serene setting, the property offers ample space for a variety of commercial uses. With its character-filled design and great condition, it would be ideal for professional offices, or a host of other commercial purposes. Zoned RG (Rural General Industrial), the property offers flexibility and potential. Located less than 5 minutes from the 417 Highway, Tanger Outlets, Kanata Centrum, Cabela's, and the surrounding industrial park, this location provides exceptional accessibility. Don't miss out on this incredible opportunity in one of Ottawa's most sought-after areas! (id:49063)
A01 - 450 Rideau Street
Ottawa, Ontario
Ask about $50,000 CONDO REBATE....Discover an exceptional opportunity in the heart of Sandy Hill! This expansive 5,390 sq. ft. lower-level commercial condo offers versatile space perfect for a variety of businesses. Featuring four fully built studios, male and female washrooms, ample storage, and private ground-level access with an elevator, this unit is designed for convenience and functionality. Zoned Traditional Mainstreet, the space is ideal for a church, yoga, dance studio, martial arts facility or other creative business ventures. Located within walking distance of the ByWard Market & Rideau Centre, this property benefits from high foot traffic, excellent visibility and easy access to public transit, with bus routes right on Rideau Street. Included with the unit are nine dedicated surface parking spaces, adding convenience for staff and visitors. Don't miss this rare chance to secure a prime commercial condo in one of downtown Ottawa's most vibrant neighborhoods! (id:49063)
19b Aylmer Avenue
Ottawa, Ontario
Now Under Construction! Over 2500 sq ft of incredible space in this upcoming residence by Windmill. Located on a quiet residential street in Old Ottawa South, here is an opportunity for you to live in a brand new home with exceptional finishes and no maintenance. Double-car garage, personal elevator, private rooftop patio! Ground floor with a separate entrance and a bedroom (ideal for working from home). Second level features an open concept living space, an outstanding kitchen with an island, large window above the double sink and a balcony. Third level offers 3 bedrooms, including a fantastic primary retreat. Top floor is the cherry on top - additional family room with a rough-in for a wet bar, access to the private rooftop patio! What an incredible location - enjoy local cafes, boutique shops, and restaurants of Bank Street. A stone's throw away from Rideau Canal for a winter skate or summer run. A quick walk to Brewer Park, Ottawa Tennis and Lawn Bowling Club. Just over the bridge - Lansdowne, TD Place and the Glebe . Families will appreciate the proximity to several reputable schools in the neighbourhood; including Hopewell Avenue Public School, Corpus Christi Catholic School, Glebe Collegiate Institute and Immaculata High School. Targeting LEED Platinum Certification. The association fee covers heating and cooling, driveway maintenance and snow removal. Visit the website for more information about the features and finishes! (id:49063)
320 - 429 Kent Street
Ottawa, Ontario
Welcome to your cozy retreat in the heart of Ottawa Centre! This charming 1-bedroom, 1-bath condo is aperfect blend of style and convenience. Step inside to find a bright and inviting space with an open-conceptlayout designed for modern living. The kitchen boasts sleek granite countertops, stainless steel appliances,and a stylish backsplash, while the living area opens onto your private balcony the perfect spot for yourmorning coffee and unwind after a busy day. Located in a quiet, low-rise building, this unit offers peace andprivacy. Designed for your ease, this unit also includes a convenient in-suite laundry. Residents can enjoy aspacious rooftop terrace equipped with BBQs, lounge chairs, and tables ideal for summer gatherings or arelaxing evening under the stars. Situated in Ottawa Centre, you're immersed in one of the city's mostvibrant and historic neighborhoods. From the scenic Rideau Canal to the lively streets filled with shops,restaurants, and coffee spots, everything you need is just steps away. With easy access to public transit,parks, and government offices, this location is perfect for first-time buyers, downsizers, or savvy investors.Don't miss this opportunity to make this urban oasis your home today! (id:49063)
18 O9 Road
Rideau Lakes, Ontario
Spectacular water views on sought-after Otter Lake! Experience the best of lakeside living in this charming 4-season retreat. Perched perfectly, its full western exposure captures stunning sunset views. This property invites you to soak up nature from the comfort of an expansive deck overlooking pristine Otter Lake.. Enjoy lakeside living on your oversized dock, complete with built in kayak, SUP or canoe storage. Perfect for summer fun by day, or star gazing at night. This property provides deep water for weed free swimming, fishing and boating right off the dock. Inside, you'll find a bright, inviting living room framed by picture windows, offering breathtaking water vistas year-round. With 3 comfortable bedrooms, and 1.5 baths, this home is ideal for family living or a weekend getaway. Spacious main floor bedroom features direct access to the outdoors. A WETT-certified pellet stove ensures cozy nights, while the oversized garage provides ample space for vehicles, storage, or hobbies. Guests will love the charming log bunkie, offering a private and rustic escape. Recent updates include new roof shingles (2023), giving you peace of mind for years to come. Road is plowed in the winter when required. Whether you're looking for a permanent residence or a lakeside retreat, this property delivers the perfect blend of comfort, charm, and outdoor beauty. (id:49063)
B - 10 Daybreak Street
Ottawa, Ontario
Welcome to this exceptionally LARGE 1,784 sq. ft. end-unit home offering TWO bedrooms + LOFT (with potential to convert into a THIRD bedroom), 2 FULL BATHS, and a GARAGE all in one of Barrhavens most sought-after locations, just steps from the scenic Rideau River.This bright, airy property is a rare find, combining generous square footage with a price point that makes it an incredible opportunity for first-time buyers, growing families, or anyone seeking more space without sacrificing affordability. The main floor offers an inviting eat-in kitchen with classic white cabinetry and ample room for hosting, a cozy living area with a gas fireplace, and a private balcony surrounded by mature trees. The spacious primary bedroom includes a walk-in closet, while the main bathroom, laundry room, and extra storage provide everyday convenience. Upstairs, the versatile loft/den could serve as a home office, hobby space, or easily be converted into a 3rd bedroom. Youll also find a second bedroom with its own private balcony and a 3-piece bathroom a perfect setup for guests or family members seeking their own retreat. Enjoy maintenance-free living with easy access to schools, parks, transit, athletic clubs, and shopping. Opportunities like this dont come often big space, prime location, and unmatched value. (id:49063)
1399 Ellsworth Lane
Ottawa, Ontario
Welcome for this rare find leasing opportunity in Greely! Featuring versatile VM (Village Mixed-Use) zoning, this property opens up endless possibilities for business development. 1500 square feet in the basement with walkout door. This spacious property allows you to create a space tailored to your business needs. ample Parking is provided. Previously the lower level had a beauty salon. Don't miss out on this incredible opportunity to lease such a true gem that offers boundless possibilities. Show it today! (id:49063)
296 Somerset Street E
Ottawa, Ontario
Business Opportunity! Well established restaurant and in fantastic location. This property opens up endless possibilities to increase foot traffic business run well with students and new development. With a lot more room to grow, this restaurant is ready for your new business skill set. It provides a welcoming atmosphere for clients. Turnkey operation with immediate income. Excellent location and huge client base as well! Four blocks away from University of Ottawa. This restaurant business allows you to create a space tailored to your own creative business ideas as well. Strong established customer base with great exposure. Don't miss out on this incredible opportunity in a prime area. This is an opportunity you do not want to pass. Show it today! (id:49063)
604 - 150 Caroline Avenue
Ottawa, Ontario
Welcome to this stunning two-bedroom, two-bathroom, two-story condo located in one of Ottawas most sought-after neighborhoods. Perfectly positioned facing vibrant Wellington Street, this unit offers the ideal blend of style, space, and location. Step into a bright, open-concept living area featuring beautiful hardwood floors throughout and an abundance of natural light. The thoughtful two-level layout provides separation between living and sleeping spaces, creating a comfortable flow that feels both expansive and private. The home boasts two generously sized bedrooms, each with easy access to a full bathroom, ideal for families, roommates, or hosting guests. Enjoy outdoor living year-round with not one, but two spacious balconies one facing north for peaceful morning coffees, and one facing south to soak up the afternoon sun. Included with the unit is one convenient parking spot and a storage locker, offering the added space and practicality that urban living demands. Located in a highly desirable building in Westboro, a thriving hub known for its upscale boutiques, trendy restaurants, artisanal cafés, and weekly farmers markets. You're steps away from everything you need, from grocery stores and fitness studios to public transit and the Ottawa River pathways. Whether youre a professional, downsizer, or investor looking to tap into one of Ottawas most dynamic communities, this property offers exceptional value, lifestyle, and convenience. Don't miss this rare opportunity to live in the heart of Westboro. Book your private showing today! (id:49063)
608 - 135 Barrette Street
Ottawa, Ontario
Perched above the treetops with panoramic Ottawa views, this spacious condo blends contemporary luxury with the charm of historic Beechwood Village. The open-concept living and dining area is bathed in natural light from floor-to-ceiling windows, anchored by a chefs kitchen with Fisher & Paykel appliances, double dishwasher, oversized island, and high-end finishes. A Euro-style patio extends the living space for BBQs or stargazing.The sun-filled primary suite features a spa-inspired ensuite with soaker tub and rain shower. A second bedroom and bathroom, den, in-suite laundry, and ample storage add versatility and function. Building amenities include a fitness centre, dry sauna, yoga room, concierge, and secure underground puzzle parking.For those seeking a refined urban residence with privacy, panoramic views, and year-round lifestyle convenience, 135 Barrette offers an unmatched opportunity. Here, history and modernity live side by side and every day begins with a view worth waking up to. (id:49063)
388 Aphelion Crescent
Ottawa, Ontario
Welcome to this beautifully designed Mattamy-built 3-storey back-to-back freehold townhome in Barrhavens sought-after Half Moon Bay community. Featuring a single car attached garage with inside entry, long driveway, and bright north facing orientation, this home offers comfort, convenience, and low-maintenance living. The ground level includes a welcoming foyer, laundry room, and storage/utility room in the basements, The open-concept second level is perfect for entertaining with a modern kitchen, spacious dining area, inviting living room, and a huge balcony. The third level offers two generous bedrooms, including a primary bedroom with walk-in closet, Jack & Jill 3-piece bath. Energy-efficient design and no backyard maintenance make life easy. Ideally located steps from schools, parks, and the soon-to-open Food Basics, with no front neighbour for added privacy. Perfect for first-time buyers, downsizers, or investors, Book Your Private Showing Today! (id:49063)
309 - 200 Besserer Street N
Ottawa, Ontario
Attention First time home buyers, investors and students alike, Welcome to The Galleria at 200 Besserer, Downtown living at its finest! Nestled in the heart of the city core, Galleria built by renowned Richcraft Homes in 2009, this unit offers the perfect blend of urban convenience, modern design & a thoughtfully designed floorplan ideal for all savvy buyers! With gleaming hardwood floors throughout, a chefs kitchen with ample counter space, spacious bedroom & a functional den for the perfect home office! This well-managed, sought-after building is just steps from the University of Ottawa, Rideau Centre, LRT, Parliament Hill, the ByWard Market, come make 200 Besserer your next home! (id:49063)
49 Lotta Avenue
Ottawa, Ontario
Welcome to 49 Lotta Avenue, an architectural gem offering the perfect blend of refined design and modern functionality, all in the prestigious Meadowlands area. This five bedroom, four bathroom, custom-built residence is a showcase of premium finishes and thoughtful details throughout. The stately limestone exterior sets the stage for what awaits inside an interior rich with elegance and contemporary flair. Soaring ceilings, multiple gas fireplaces, and European tilt-and-turn floor-to-ceiling windows fill the home with natural light, while offering superior insulation and sleek aesthetics. At the heart of the home, the designer Alpinia kitchen is equipped with Bosch appliances, a natural gas built in range, built-in coffee machine and microwave, and best of all double ovens - ideal for both intimate meals and grand entertaining. Wide-plank, wire-brushed, white oak floors flow throughout the main living spaces, elevating the sense of warmth and sophistication. Enjoy effortless comfort with motorized blinds installed throughout the home. One of our favourite features at 49 Lotta, a full nanny suite - providing flexible living arrangements for extended family, guests, or live-in help! To recap, five spacious bedrooms, including a luxurious primary retreat, and four and a half spa-inspired bathrooms, this home offers space, privacy, and style in every corner. Located minutes from top-rated schools, parks, shopping, and OCTranspo and LRT. A short drive to downtown Ottawa and effortless access to HWY417 - this is a rare opportunity to own a turnkey, one-of-a-kind home in Meadowlands. (id:49063)
194 Willow Creek Circle
Ottawa, Ontario
Welcome to this beautifully furnished 2-bedroom apartment in the heart of Barrhaven! This spacious and furnished private unit features high-end finishes throughout, offering a perfect blend of comfort and style. Enjoy your own separate entrance, dedicated parking, and all utilities included in the rent. Just move in and relax. Ideally located close to top-rated schools, parks, shopping, and public transit. This home provides unmatched convenience in a quiet, family-friendly neighborhood. A rare find, don't miss out! (id:49063)
42 - 150 Walleye Private
Ottawa, Ontario
Sun-Filled upper unit in Half Moon Bay with all the features you have been looking for. Open Concept main living & dining areas, Modern Kitchen w/ Breakfast Bar. 2 bedrooms each with their own full bathroom and 2 balconies! Great for investors or first time buyers. Close to transig, parks and schools. Sold Under Power of Sale, Sold As is, Where is,. Seller does not warrant any aspects of Property, Including and not limited to: sizes, taxes or condition (id:49063)
663 Stewart Boulevard
Brockville, Ontario
25,000 Vehicles/Day pass by this Exceptional 4 Acre Commercial Property with Versatile Buildings and 2 Year Old Showroom Space. This well-maintained commercial property offers a unique combination of functional buildings ideal for a variety of business uses. A standout feature is the purpose-built showroom designed for RV or large display. This impressive space offers high ceilings, abundant natural light through perimeter windows and glazed overhead doors, and oversized rear doors for easy access. Mezzanine and 5 well-appointed offices, 2 washrooms, 2 Kitchenettes, and utility areas complete the layout. The building is in excellent condition and ready for immediate use.This is a rare opportunity to acquire a flexible commercial property with strong infrastructure and move-in-ready facilities. There is also a Maintenance Building, with a Reception Area at the Front & a Large Workshop Area at the Rear. There is another Building on a Cement Slab with Ten 8 Ft Wide Garage Doors, with Interior Dimensions of 20 X 12 Ft. Buy Before Values Skyrocket !!! (id:49063)
Ph1306 - 250 Lett Street
Ottawa, Ontario
Location, Scenic River Views, and Unmatched Convenience! This penthouse offers the best of Ottawa living steps away from Parliament Hill, the Ottawa Public Library, the Canadian War Museum, and the exciting Bluesfest grounds. Excellent transportation options, including the Pimisi LRT station, are just around the corner.Directly beside the Ottawa Pumphouse Kayak Pavilion, residents can enjoy front-row views of paddlers on the river as well as a unique connection to the waterfront lifestyle. The buildings shared grounds feature a beautifully landscaped garden and fountain, creating a serene escape right outside your door.Enjoy top-tier building amenities, including a rooftop terrace with barbecues, a fitness centre, a recreation room, and an indoor pool. This penthouse also comes with a dedicated indoor parking space and a storage locker.This stunning top-floor penthouse boasts 982 sq. ft. of living space in the vibrant LeBreton Flats community. The open-concept layout features two bedrooms, one bathroom, and in-unit laundry. The living and dining areas showcase hardwood floors and floor-to-ceiling windows, flooding the space with natural light and showcasing sweeping river and city views. The primary bedroom includes a walk-in closet and a four-piece ensuite.The contemporary kitchen offers a large sink, pot drawers, and ample cupboard and counter space. Open to the living room, its perfect for entertaining.An active lifestyle awaits with cycling, jogging, and walking trails right along the river, plus easy access to nature paths and green spaces. Dont miss the opportunity to invest in this rapidly growing neighbourhood!Some photos are virtually staged. (id:49063)
2 - 182 Lebreton Street N
Ottawa, Ontario
Here is a great little place to call home. Newly renovated 1 bedroom, 1 bath apartment available immediately. Massive storage area and in suite laundry included. Utilities also included in rent. Close to transit and shopping and a quick commute to both Ottawa U and Carleton University. Short walk to the all that Little Italy has to offer. Please provide completed Rental Application, 2 recent pay stubs and full credit report with Agreement to Lease. Tenant only pays phone and internet. (id:49063)
Lot1566 Tobiano Private
Ottawa, Ontario
Be the first to live in The Aster by Mattamy Homes - make this home your own with $10,000 bonus at the design studio! This stunning 1199 sqft,2 bed/2 bath stacked townhome is designed for ultimate comfort and functionality. The open-concept main level features a bright living and dining area with patio door access to a private balcony, perfect for relaxing or entertaining. Located in the highly sought-after Traditions community, this stylish, open-concept floor plan features a well-appointed kitchen with a convenient breakfast bar, plenty of cabinetry and counter space that flows seamlessly into the spacious living and dining area. Step through the patio doors and enjoy easy access to your private balcony, perfect for relaxing or entertaining. Upstairs you will find the Primary bedroom w/a walk-in closet & private balcony. The secondary bedroom is a generous size w/a walk-in closet. A full bath & laundry complete this level. Ideally located, this home offers easy access to nature trails, parks, and the Trans Canada Trail, as well as shopping and dining in Old Stittsville. Excellent schools are nearby, along with the CARDELREC Recreation Complex and several golf courses. Public transit is just steps away, and with the 417 Highway close by, commuting is a breeze. Plus, winter sports enthusiasts will love the proximity to Mount Pakenham. A three-appliance voucher is included, making your move-in even easier! Don't miss your chance to make this brand-new townhome your own in one of Stittsville's most desirable neighborhoods! (id:49063)
Lot1582 Tobiano Private
Ottawa, Ontario
Be the first to live here! Mattamy's The Indigo (1071 sqft) This 2 bed/ 1 bath stacked townhouse designed for ultimate comfort and functionality. There is still time to choose your finishes and make this home your own with a $10,000 design credit. A charming front porch greets you as you enter the spacious foyer, which features a convenient closet and stop-and-drop station. The dining area seamlessly connects to the open-concept living room and kitchen, which boasts a breakfast bar perfect for entertaining. The kitchen includes ample cabinet/counter space and a breakfast bar. Beyond the kitchen, you will find the Primary bedroom with patio door access to the deck. Secondary bedroom is a generous size. Three appliance voucher and one parking space included. Images provided are of the same model to showcase builder finishes. Ideally located, this home offers easy access to nature trails, parks, and the Trans Canada Trail, as well as shopping and dining in Old Stittsville. Excellent schools are nearby, along with the CARDELREC Recreation Complex and several golf courses. Public transit is just steps away, and with the 417 Highway close by, commuting is a breeze. Plus, winter sports enthusiasts will love the proximity to Mount Pakenham. A three-appliance voucher is included, making your move-in even easier! I Don't miss your chance to make this brand-new townhome your own in one of Stittsville's most desirable neighborhoods! (id:49063)
603 - 2871 Richmond Road
Ottawa, Ontario
Currently leased at $2,300/month to a great tenant on a one-year lease, this bright and spacious 2-bedroom, 2-bathroom condo provides immediate income and peace of mind for investors. For those planning ahead, it's also the perfect opportunity to secure a future home at a great price in a vibrant, well-connected area-ideal for retirement living down the road. The unit features a practical layout with open living and dining areas, a functional kitchen, a solarium that can be used as an office, an in-unit laundry room, and two well-sized bedrooms. Enjoy access to excellent building amenities, including an indoor pool, sauna, fitness centre, party room, and visitor parking. Located in Britannia, just steps from shopping, restaurants, public transit, Highway 417 and the Ottawa River's walking and cycling paths, Marina Bay combines the best of city convenience with a relaxed, community feel. A solid investment today and a wonderful place to call home in the future. Status certificate available. (id:49063)
16 Grey Owl Road
Frontenac, Ontario
Private picturesque 5.9 acres with deeded access to Bobs Lake that flows into Crow Lake. Sitting high and dry, the 5.9 acres is located in the friendly 436 acre waterfront community known as Badour Farm. The community has 40 individual lots owned by residents who share access to Bob's Lake and Crow Lake. Shared spaces include gated paved boat launch, dock, ponds, wildlife, hiking trails plus access to the lakes for swimming, boating and fishing. Dock space can be rented on first come basis. You have easy, direct access all year via municipal roads with services for snow plowing, maintenance and garbage pickup. Hydro at road and Internet available. Each member of this community shares ownership of surrounding 105 acres of nature with walking trails that abuts crownland. Badour Farm is well-established land condo corporation with residents owning their land and paying fees of approx $300/yr for common area insurance & maintenance. Two preliminary home plans available to new owner if wanted; plans are from EverGreen Homes and Barndo. Must have Real Estate Agent with you to walk the land. 35 mins to Perth or 1.5 hr Ottawa and 1 hr Kingston. (id:49063)
199 West Devil Lake Lane
Frontenac, Ontario
Welcome to this well-maintained classic cottage with desirable northeast exposure, tucked away off a private lane that is maintained year-round. Nestled in a peaceful bay, this inviting retreat offers privacy, natural beauty, and a true sense of escape .Sitting slightly elevated, the property features a gentle path leading down to the waters edge, where a cozy lakeside Bunkie provides extra sleeping space right beside the floating dock, perfect for guests or quiet afternoons by the water. Enjoy outdoor living on the large, newer deck thats ideal for morning coffee or evening gatherings. There's ample parking for visitors and a fantastic lakeside fire pit for roasting marshmallows under the stars. Devil Lake is known for its excellent fishing, boating, and stunning Canadian Shield landscape. With direct access to the miles of unspoiled shoreline bordering Frontenac Provincial Park, outdoor adventure and serene relaxation await. (id:49063)
1373 Flower Station Road
Lanark Highlands, Ontario
A Rare Opportunity, Two Homes on One Incredible Property! 1.144 acres. Discover a truly unique find, two spacious homes on one property, offering endless possibilities for multi-generational living, investment income, or your dream getaway! With 7 bedrooms in the main home and 5 in the second, this property is currently set up as a hunt camp that comfortably sleeps 18-20, but can easily be transformed into a fantastic in-law setup, Airbnb, or long-term rental. The main house features a welcoming kitchen complete with harvest style table, perfect for gathering family and friends. A cozy wood stove to warm those brisk fall days and snowy winter nights. Enjoy beautiful views of the pond from the front porch and direct access to the K&P Trail, a haven for ATV and snowmobile enthusiasts. Additional features include: Detached 2-car garage (rebuilt 20102012). Powered workshop attached to the house. Two large sheds/barns - ideal for hobby farming, chickens, ducks, or storing gear. Steel roof for low-maintenance durability. New propane furnace (2022) in the main house. All furnishings included move in or rent out immediately! Whether you're looking for a recreational retreat, a large family compound, or a dual-income property, this one has it all. Come explore the possibilities! (id:49063)
310 - 530 De Mazenod Avenue
Ottawa, Ontario
Welcome to 310-530 De Mazenod! This stunning 2 bedroom + den, 2 bathroom corner unit in the prestigious River Terrace 1 at Greystone Village, crafted by EQ Homes. Designed for modern living, this sophisticated condo offers an abundance of natural light, high-end finishes, and a thoughtfully designed layout. The sleek, open-concept kitchen features a gas stove, quality cabinetry, and a large stylish island perfect for entertaining. The living space opens to a private balcony with a gas BBQ hookup. The primary bedroom features a wall of closets and spacious ensuite bathroom with glass shower. On the other side of the unit you will find a functional den next to the 2nd bedroom which features a murphy bed included with the unit. Enjoy the convenience of underground parking and a storage locker, plus an impressive list of amenities: a fully equipped gym and yoga space, elegant guest suite, recreation room with outdoor patios, meeting room, car wash/pet wash station, and kayak storage for waterfront adventures.Situated in Old Ottawa East, youre steps from the Rideau Canal, minutes to downtown, and have easy access to the Glebe via the Flora Footbridge. With the highway nearby, commuting is a breeze, and the surrounding community offers a perfect balance of nature, culture, and urban convenience. (id:49063)
54 Barrel Point Road
Rideau Lakes, Ontario
Heavenly two acre peninsula on Opinicon Lake that's intricate part of Rideau Canal system for great swimming, boating & fishing. The peninsula feels like a sanctuary with the lake on three sides and Mother Nature in-between. Panoramic 360 views include sunrises, sunsets and, magical calls of the loons. In the midst of this beauty, beloved cottage all tastefully and thoughtful renovated into welcoming summer home. You also have boathouse and elaborate hi-end docking system with lights. The peninsula has 1,381' waterfront; one side crystal clear for swimming. Other side natural flora where birds and frogs thrive. On huge rock at the shore, amazing pergola-gazebo with landscaped waterfall and hammock structure - ideal for watching lake flow by during the day and stars sparkle in the evening. With pleasing style, the summer home features contemporary layout and modern comforts. Adding character are vaulted log & pine ceilings and magnificent century granite floor-to-ceiling fireplace with log mantle. Dining room bay window has bench seat offering mesmerizing lake views. Upscale quartz kitchen of display cabinets and quality 2020 Samsung appliances. Well-designed sunroom-porch overlooks the great outdoors. Main floor, spacious primary bedroom with wood accents and windows on three walls for never-ending views. Three-piece bathroom glass & ceramic shower. Second floor familyroom basks in sunlight from skylights. This room also has vaulted pine ceiling and the fireplace's showcase upper stone wall. Second floor bedroom also has vaulted ceiling and skylights; 3-pc bathroom spa-body shower. Expansive deck provides resort-like luxury, 2024 Jacuzzi hot tub & 2024 cold plunge. All furnishings included. Propane furnace & central air. For guests, new 2024 bunkie tucked up on hill with wrap-about deck, vaulted ceiling, laminate floor, electric fireplace & AC unit. Hi-speed. Cell service. Private road maintenance fee $100/yr. 10 mins Elgin for groceries. 45 mins Kingston or Perth. (id:49063)

