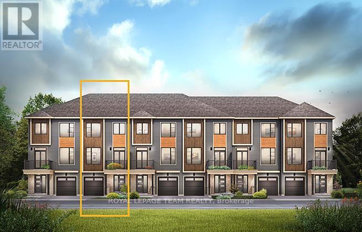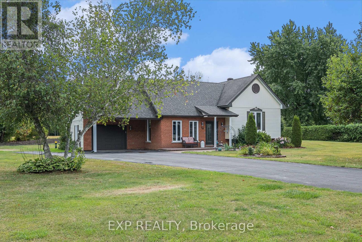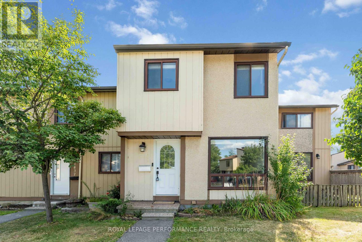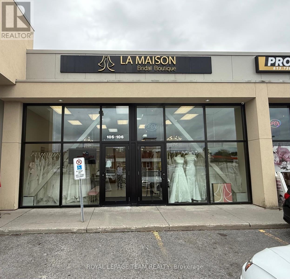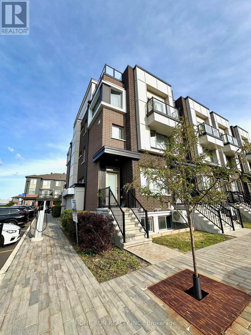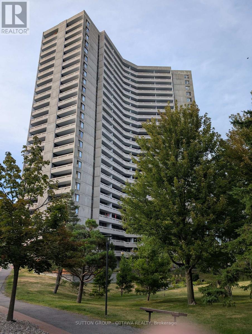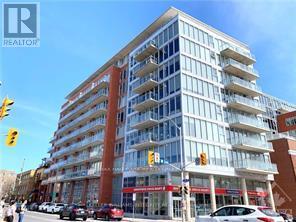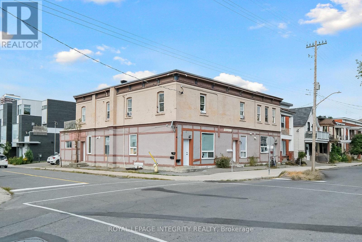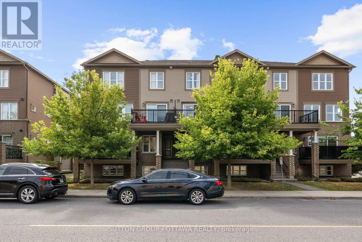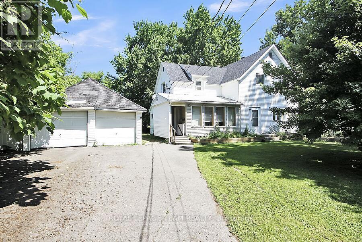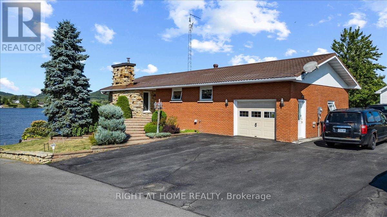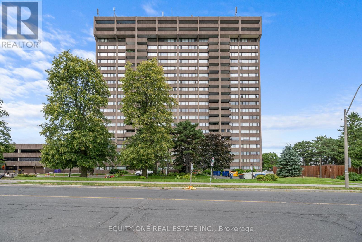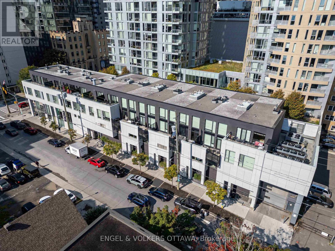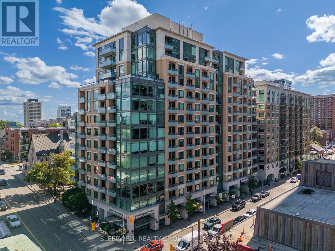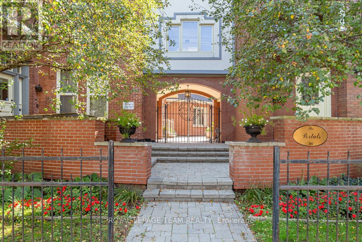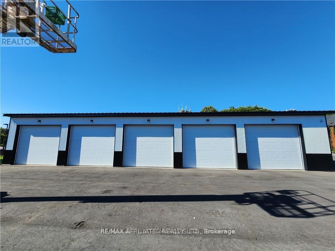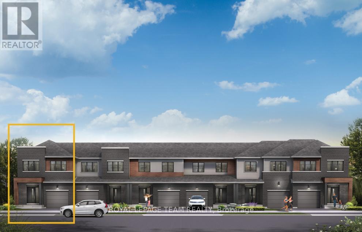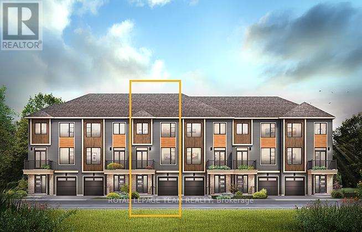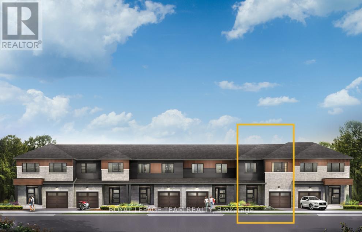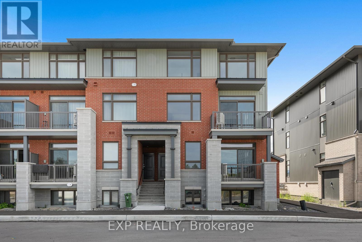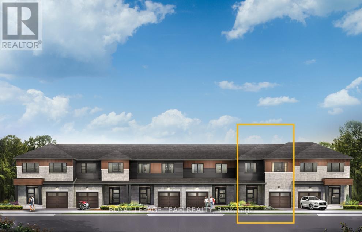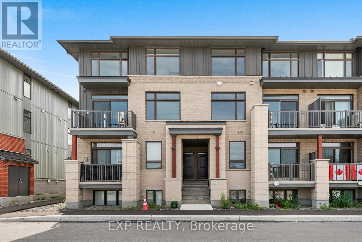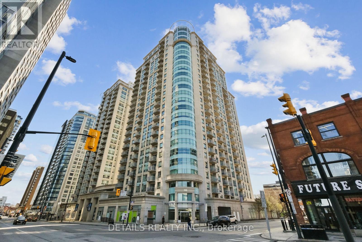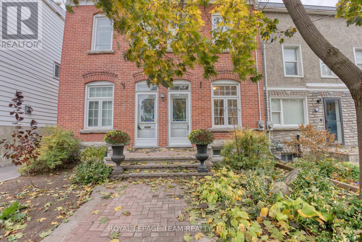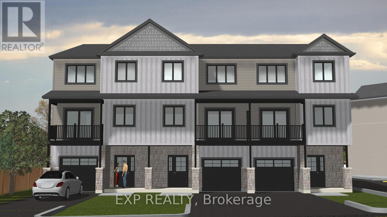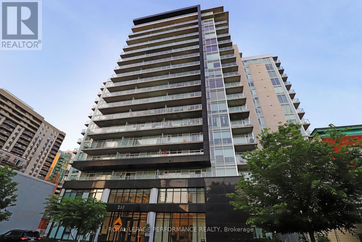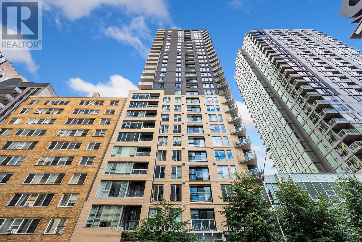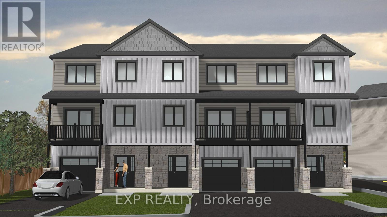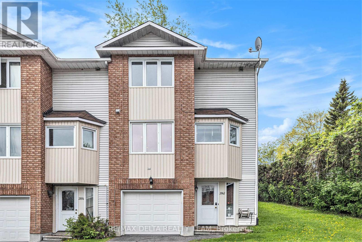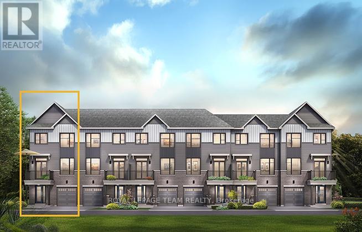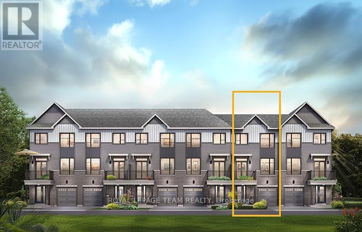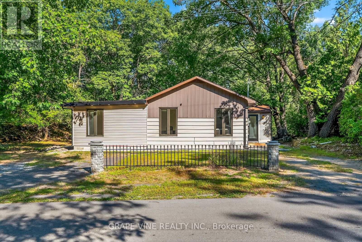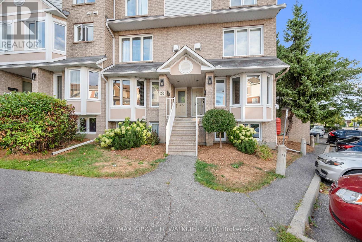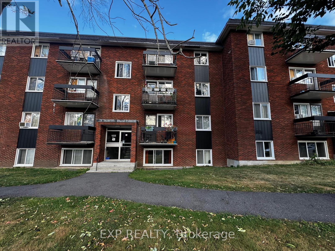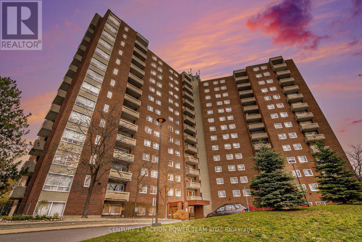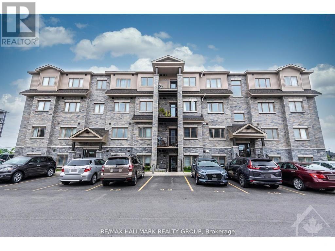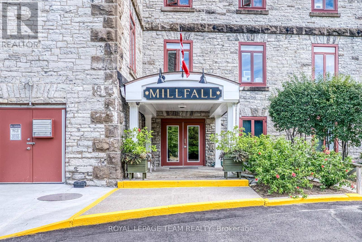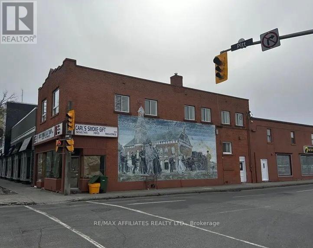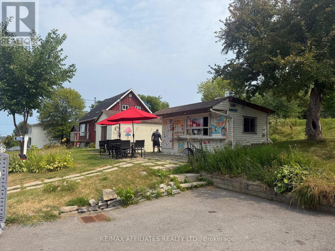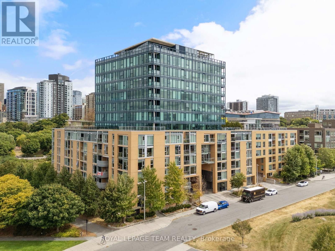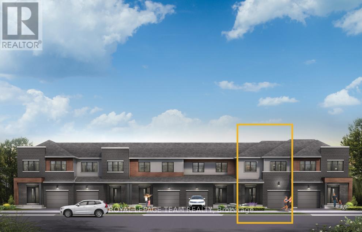779 Tadpole Crescent
Ottawa, Ontario
The Burnaby was designed so you can have it all. The First Floor features a spacious Laundry Room and an inviting Foyer. The Second Level includes a kitchen overlooking the Living/Dining area, and also a Den, perfect for working from home, or a quiet study area. The Third Level features 2 bedrooms, with the Primary Bedroom featuring a walk-in closet. The Burnaby is the perfect place to work and play. All Avenue Townhomes feature a single car garage, 9' Ceilings on the Second Floor, and an exterior balcony on the Second Floor to provide you with a beautiful view of your new community. Make the Burnaby your new home in Riversbend at Harmony, Barrhaven. July 9th 2026 occupancy! (id:49063)
16 Landriault Avenue
Champlain, Ontario
Welcome to 16 Landriault Avenue, a beautifully maintained 2+1-bedroom home on a sprawling country lot in the heart of L'Orignal. Thoughtfully updated throughout the years, this property offers the perfect blend of charm, comfort, and modern upgrades. Step inside to a warm, back split-level layout with hardwood floors, a bright living room, and a sun-filled dining area overlooking the backyard. The custom kitchen, fully renovated in 2012, features rich cabinetry, granite counters, and stainless steel appliances, ideal for entertaining and family gatherings. ON the upper level you'll also find spacious bedrooms and updated bathroom with glass shower and soaker tub.The lower level is fully finished with a cozy family room, perfect for movie nights, gaming, or a home office setup. Major updates provide peace of mind: roof (2017), furnace & A/C (2012), hot water tank (2021), windows (2013, with new ones coming in the primary bedroom), and a brand-new septic system (2025). Outside, enjoy your private oasis with a large deck (2023, approx. $30K), gazebo, and an inviting above-ground pool (2014) set against open fields and mature trees. With no rear neighbours, you'll enjoy the serenity of country living just minutes from Hawkesbury's amenities, the Ottawa River, and easy access to Highway 17 for commuting.This is the ideal home for families looking for space, privacy, and modern comfort. Don't miss the opportunity to call 16 Landriault your own! (id:49063)
28 - 1439 Bethamy Lane
Ottawa, Ontario
Ideal for first-time homebuyers and investors, this charming home is situated in a vibrant, family-friendly neighbourhood with many attractions nearby such as parks, schools, bike trails, Blair LRT station, Costco, restaurants, and shopping. The open-concept living and dining rooms, separate kitchen eating area, and basement with a den and 2 piece bathroom make it perfect for a family. Enjoy outdoor gatherings on the fenced-in backyard patio, perfect for barbecues. The home features spacious bedrooms, plenty of closet space, and convenient layout. With a welcoming community and convenient access to major highways and public transit, this property offers both comfort and convenience. Don't miss the chance to own a home in this desirable location!, Flooring: Tile, Flooring: Laminate (id:49063)
105 & 106 - 2900 Gibford Drive
Ottawa, Ontario
Now is your opportunity to own your business location, rather than pay rent! This fantastic double commercial unit provides over 2020 sq ft. and front faces Hunt Club, in central Ottawa, giving your business maximum street level exposure. Other businesses in the area include sit down restaurants, banks, gas station, and hotels provide excellent exposure for your business. Units in this complex are rarely available. Plenty of parking is available for your customers and close to the Ottawa Airport and easy access to Airport Parkway. (id:49063)
635 Makwa Private
Ottawa, Ontario
Well maintained modern stacked townhome situated in desirable Wateridge Village with beautiful PRIVATE ROOFTOP TERRACE! This is a bright 2 bed / 1.5 bath upper-level corner unit in the heart of a vibrant, well-connected community. Main floor is featuring upgrades and modern tasteful finishes. Upgraded open concept white kitchen with granite countertops, breakfast bar, laminate flooring, and open-concept living and dining space. The upper level offers a primary bedroom with its own private balcony and the second bedroom ideal for guests or a home office. This level also includes a full bath and convenient laundry area. On the 3rd level a large west-facing rooftop terrace is the perfect spot to have your morning coffee or drinks with friends and family. Within minutes to parks, public and private schools, highway access, Montfort Hospital, CMHC, NRC, Costco, St. Laurent & Gloucester shopping malls and more. One parking spot is included. Tenant is responsible for utilities and hot water tank rental. NO SMOKERS PLEASE. Available immediately. (id:49063)
2512 - 1081 Ambleside Drive
Ottawa, Ontario
Welcome to Ambleside One on the top 25th floor facing NE Ottawa river and Gatineau Hills with incredible views on an oversized balcony. One bedroom with open concept living and dining rooms. Primary bedroom has extra large double door closet. Full 4 pc bathroom. Recently repainted. Condo fees include all utilities and Bell Fibe TV+Internet. Underground parking spot and storage locker. Amenities include a pool, workshop, sauna, gym, party room, and more. Ottawa river walk/bike path is nearby. The New Orchard LRT station nearing completion around the corner will be great for public transportation throughout the city. (id:49063)
1608 - 2871 Richmond Road
Ottawa, Ontario
Check out this bright 2 bedroom 2 bath condo with amazing view of the water! Its positioning and 16th floor advantage make for premium river views. When you enter the unit, the kitchen is to your right. Continue straight to the open concept living dinning room. Off the dinning room you will find the Atrium where your can fully enjoy the beautiful view. Heading down the hall you will find the very convenient in-suite laundry room, main bathroom and 2nd bedroom. At the end of the hall you will find the primary bedroom with walkthrough double closet and 2 piece ensuite. This amenities-rich building includes: inground pool, fitness room, whirlpool, sauna, racquetball court, carwash (manual), library, workshop, and billiard room. One underground parking spot and storage locker are included. The location is exceptional with easy access to transit, shopping, Farm Boy, the Ottawa River at Britannia Beach and the 417 highway. Be sure to check out the 3D Walkthrough! (id:49063)
704 - 354 Gladstone Avenue
Ottawa, Ontario
Bright & Spacious 1 Bedroom + Den Condo in the Heart of Downtown. Open-concept layout with hardwood floors, floor-to-ceiling windows, and high-end finishes. Modern kitchen with stainless steel appliances. Walk to shops, restaurants, and transit right at your doorstep. Building amenities include an exercise room, courtyard gardens, BBQ area, theatre, games room, and more. Starbucks, Shoppers, and LCBO conveniently located on the ground level. Downtown living at its best! Includes one underground parking spot (P2 #47). (id:49063)
51 - 5450 Canotek Road
Ottawa, Ontario
Discover this impressive 2,000 sq ft commercial condo, designed to elevate your business with two bright and spacious levels of flexible workspace. Complete with two modern bathrooms and a sleek kitchenette, the layout combines function and style. Clients and staff will appreciate the ample on-site parking, while you benefit from low condo fees and the long-term value of ownership. Whether you're looking to grow your own business, secure a smart investment, or enjoy the best of both worlds, this property offers exceptional potential. (id:49063)
6 - 202 Rochester Street
Ottawa, Ontario
Welcome to this attractive 6-plex in the heart of Ottawa's vibrant Little Italy. Offering a highly desirable unit mix: 2 & 3-bedroom apartments, three 2-bedroom suites, and one 1-bedroom, this property provides both stability and versatility for investors. With a current cap rate of 3.9%, it represents a strong foothold in one of Ottawa's most sought-after rental markets. Apartments 5 and 6 feature expansive private decks, giving tenants rare outdoor living space perfect for entertaining, relaxing, or enjoying views of the lively neighbourhood. The property also offers a rear parking lot, a highly valued amenity in this central urban location. Several updates and renovations have already been completed, while further cosmetic improvements present excellent potential to increase rents and property value. Each apartment includes well-proportioned living areas, ensuring comfort and functionality for tenants. Beyond the building itself, the location is truly unbeatable. Situated just steps from Preston Street's renowned restaurants, cafés, and gelaterias, tenants enjoy the best of Ottawa's cultural dining scene. With Dows Lake, the Arboretum, and bike paths nearby, outdoor recreation is always within reach. Add in easy access to Carleton University, public transit, including the O-Train, and major downtown employers, and this property stands out as a highly attractive choice for a diverse rental pool. Whether you're an experienced investor or looking to expand your portfolio, this Little Italy multi-residential offers strong income, growth potential, and a prime address in one of Ottawa's most dynamic and desirable communities. Prime location. Tenant appeal. Long-term value. Don't miss your chance to own a quality 6-unit building in Ottawa's thriving rental market. Some of the content in the images has been virtually staged to protect the privacy of the tenants. (id:49063)
65 - 837 Eastvale Drive
Ottawa, Ontario
Imagine living in this remarkably well-maintained row unit, designed for convenience and comfort! Steps from the new LRT station and just around the corner from Colonel By Secondary School, this home puts everything within reach. The private, fenced backyard, complete with a shed and beautiful flower bed, is perfect for outdoor enjoyment. Inside, the main floor offers a fantastic layout with a large kitchen and eating area, a formal dining room for special occasions, and a spacious living room for relaxation. Upstairs, three bright bedrooms and a full bathroom await, all featuring attractive hardwood flooring. Enjoy the beauty of hardwood and laminate flooring throughout. The fully finished basement provides flexible space for family fun. This home truly shines, with recent updates like a new furnace and well-functioning central air conditioning. The condo management takes care of roof, windows and doors replacement, alongside snow removal, ensuring peace of mind. Located in a quiet, friendly community with excellent access to amenities and top-rated schools, this is an outstanding opportunity to build your family's future. 1 surfaced parking. (id:49063)
474 Clearbrook Drive
Ottawa, Ontario
This fully furnished and move-in ready home offers a modern kitchen with quality appliances, two spacious bedrooms, two bathrooms, and a private balcony. Clean, well-maintained, and pet and smoke free, its available September 1st with a preferred one-year lease, though shorter terms may be considered for strong applicants. Centrally located in Barrhaven, this property is just minutes from excellent schools, transit, and all amenities including Walmart, Loblaws, Staples, restaurants, cafés, cinema, and more. Perfect for newcomers to Ottawa, work placements, or students, this home provides everything you need simply unpack and enjoy. Tenant pays all utilities. (id:49063)
1429 Balmoral Drive N
Ottawa, Ontario
Rare opportunity for Investors or Handyman Special ! With extensive renovations, this home could be transformed to suit your vision, or you would have the opportunity to tear down the existing structure and create a custom home designed for todays lifestyle. In this prime location between River Road and Limebank Road surrounded by executive residences and overlooking agriculturally zoned lands, this lot offers a serene, open outlook with easy access to Ottawa International Airport, schools, shopping, and downtown Ottawa. Bonus: the backyard storage shed could be used to generate additional income, also the solar panels installed by Independent Electricity System Operator(IESO) & Hydro Ottawa generates income until 2031, fully transferable to the new owner. Transform this exceptional lot into the home you've always imagined. Don't miss out on this rare opportunity and call today for a showing. Your dream home is waiting for you to make it happen. (id:49063)
185 Maple Hollow Drive
Lanark Highlands, Ontario
Nestled on the tranquil north shore of Dalhousie Lake, this well-maintained, partially furnished home or cottage is move-in ready just in time for summer memories. Featuring 3 spacious bedrooms (2 up, 1 down) and 2 full bathrooms, there's plenty of room for family and guests to relax in comfort. The oversized primary bedroom offers its own private balcony with stunning lake view perfect for morning coffee or quiet reflection. The open-concept main floor showcases a vaulted ceiling, warm pine flooring, and a cozy woodstove for those cooler evenings. The bright kitchen seamlessly connects to the dining and living areas, with patio doors leading to a generous lakeside deck ideal for entertaining or simply enjoying the peaceful surroundings. Convenience is key with a large main floor bath that includes laundry. The insulated garage/workshop features patio doors that open to the water's edge, offering versatile use of space. A charming bunkie tucked away at the back of the property provides a great guest hideaway or personal retreat. The shoreline is shallow with a solid bottom perfect for swimming and there's room to anchor your boat just offshore. Inside, natural light fills every room through abundant windows, creating a bright and cheerful atmosphere that brings the outdoors in. This delightful property is truly a pleasure to show full of charm, comfort, and lakeside appeal. Don't miss your chance to make it yours! (id:49063)
1835 Ch. Du Traversier Street N
Alfred And Plantagenet, Ontario
What a View!! Beautiful Landscaped waterfront with a breathtaken view of the Laurentian mountains . 45 minutes from Ottawa, 45 minutes from Montreal or Mont-Tremblant regions. This property offers 3+1 bedroom, 5 pcs washroom, cozy family room with fireplace and access to a full balconny to sit and watch the sunsets. This home is also equiped with heated radiant ceiling, wood fireplace ,heat pump and a Hot Blast Wood forced air sytem in the basement, 60 Amps hook up for a generator, cold storage, cedar closet ,Laundry room is on the first floor but can be relocated in the basement. Roof is a Synthetic Tiling system with 50 yr waranty. The detach storage shed is 20'X15'.There is a deck from the eating area to watch the sunrise in the morning and a view of the riverfront . Local Marina is but seconds away . Subject to a final severance (contact listing representative for further details) (id:49063)
227 Ireland Road
Merrickville-Wolford, Ontario
Check out this raised bungalow with walkout basement huge double car garage just 10 minutes from the town of Merrickville. This lot is absolutely beautiful, mature trees act as a stunning backdrop to the back deck and side and backyard area. Very private and nicely manicured landscaping. The house has three bedrooms upstairs and one downstairs, two bathrooms with a family room that walks out to the back lawn area The newer two car garage could be accessed from the inside lower level. The house needs a little updating and somebody with a vision could make this home amazing. This house has tons of possibilities and one of the nicest lots around. (id:49063)
1111 - 2871 Richmond Road
Ottawa, Ontario
Welcome to 1111 in beautiful Marina Bay! This lovely 2-bedroom gem is in a fantastic location close to beautiful Britannia beach where you can enjoy biking and walking paths along the water. A short drive to Bayshore Mall and Lincoln Heights. Close to the 417 highway. South facing and filled with natural light. Kitchen has been updated and is conveniently open to the living/dining area. Both the primary and 2nd bedrooms are generous in size with ample closets and storage. Enjoy the hard to find ensuite laundry also with extra storage. Main bath offers a beautiful tiled walk-in shower. One underground parking space (#140 P2) is included. Very well managed and maintained building includes great amenities such as fitness center, squash courts, sauna, hot tub, library, party room, outdoor pool, and a roof top deck. Have a look. You'll be glad you did!! (id:49063)
1801 - 1285 Cahill Drive
Ottawa, Ontario
Bright and inviting 2-bedroom, 1-bathroom condo offering an abundance of natural light throughout. Featuring high-end laminate flooring for easy maintenance, freshly painted interiors, and a functional layout, this home is move-in ready. Enjoy your morning coffee or evening unwind on the large open balcony with beautiful city views. Both bedrooms are well-sized, complemented by a bright full bathroom, while in-unit laundry adds everyday convenience. Ideally located within walking distance to South Keys Shopping Centre, with access to shops, restaurants, OC Transpo, Cineplex Movie Theatre and more this condo combines comfort, style, and convenience in one perfect package. Condo amenities include outdoor pool, party room, guest suite available in the building, games room, common workroom. (id:49063)
202 - 197 Lisgar Street
Ottawa, Ontario
Experience luxurious, modern living in this 1 bedroom, 2 bathroom loft condo in the heart of Centretown, part of the exclusive Tribeca Lofts by Claridge. This open-concept, 2-storey loft captivates with floor-to-ceiling windows, inviting natural light from the moment you walk in. Automated blinds offer effortless control of light & privacy.The main level has a spacious, bright layout, perfect for entertaining or relaxing. A private balcony provides a serene outdoor space for enjoying your morning coffee or unwinding at the end of the day. Upstairs, the bedroom area includes ample space for a desk, ideal for a home office setup, & a walk in closet. Located just steps away from top restaurants, trendy shops, the Rideau Centre, Parliament Hill, & with a convenient Farm Boy grocery store right beside, this condo offers the best of downtown Ottawa living. Enjoy premium building amenities, including a party room, indoor pool, gym, sauna, and a rooftop patio with stunning city views. (id:49063)
1212 - 238 Besserer Street
Ottawa, Ontario
Discover urban living at its finest in this bright and modern 1-bedroom condo, perfectly situated in the heart of downtown Ottawa. This thoughtfully designed unit features hardwood floors throughout, a spacious open-concept living and dining area, and a well-sized bedroom with impressive floor-to-ceiling windows that flood the space with natural light. The good-sized balcony extends your living space outdoors, offering a private retreat to enjoy morning coffee or unwind in the evening. The kitchen is equipped with stainless steel appliances, granite countertops, and a functional island, making it ideal for cooking, entertaining, or working from home. Additional highlights include in-unit laundry, ample storage, and a smart layout that maximizes both comfort and functionality. The building offers amenities including a terrace with BBQ's and a stylish party room. Located just steps from the ByWard Market, University of Ottawa, Rideau Centre, LRT, shops, and restaurants, this condo offers the perfect blend of convenience and lifestyle. Ideal for first-time buyers, professionals, or investors looking for a prime downtown location. (id:49063)
9 - 292 Laurier Avenue
Ottawa, Ontario
Welcome home to "The Portals" located in the heart of Sandy Hill, perfect for those seeking both charm and convenience. This classic downtown home is filled with natural light, preserving its historic character while integrating modern updates. Step inside to find spacious living and dining areas, with a cozy fireplace, that add warmth and ambiance. The large, fully-equipped kitchen boasts ample counter space and modern appliances, making it ideal for cooking and entertaining. Step outside to your private patio off the eating area. In-unit laundry adds to the convenience of daily living. Upstairs the primary bedroom is exceptionally spacious, offering plenty of closet space. A great sized second bedroom with ample storage. The property includes one secure underground parking spot and locker for your convenience. (id:49063)
26 First (Garage) Street W
Cornwall, Ontario
Excellent opportunity to lease a well-maintained commercial garage building featuring multiple overhead doors, high ceilings, bright LED lighting, radiant heated floors, and a modern utility setup, ideal for storage, workshop space, contractors, or equipment. Conveniently located with ample parking and easy access, this versatile space is offered as a triple net lease with tenants paying rent plus utilities. First and last months rent is required, and all offers must include a rental application, credit report, references, valid ID, two recent pay stubs, an employment letter, and 24-hour irrevocable. (id:49063)
722 Tadpole Crescent
Ottawa, Ontario
Discover dynamic living in the 3-Bedroom Rockcliffe Executive Townhome. You're all connected on the open-concept main floor, from the dazzling kitchen to the formal dining room and bright living room. There's even more space to live, work and play in the basement with a finished rec room. The second floor features 3 bedrooms, 2 bathrooms and the laundry room. Plus, a loft for an office or study, while the primary bedroom includes a 3-piece ensuite and a spacious walk-in closet. Don't miss your chance to live along the Jock River surrounded by parks, trails, and countless Barrhaven amenities. October 6th 2026 occupancy. (id:49063)
766 Tadpole Crescent
Ottawa, Ontario
The perfect home for entertaining, the Cambridge has a spacious open concept Second Floor that is ideal for hosting friends and family in either the Dining area or in the Living space that is overflowing with an abundance of natural light. On the Third Floor, you have 2 bedrooms and full bathroom. All Avenue Townhomes feature a single car garage, 9' Ceilings on the Second Floor, and an exterior balcony on the Second Floor to provide you with a beautiful view of your new community. Make the Cambridge your new home in Riversbend at Harmony, Barrhaven. August 11th 2026 occupancy! (id:49063)
658 Moonglade Crescent
Ottawa, Ontario
Get growing in the Montgomery Executive Townhome. Spread out in this 4-bedroom home, featuring an open main floor that flows seamlessly from the dining room and living room to the spacious kitchen. The second floor features all 4 bedrooms, 2 bathrooms and the laundry room. The primary bedroom includes a 3-piece ensuite and a spacious walk-in closet, while the basement features a finished rec room. Make the Montgomery your new home in Riversbend at Harmony, Barrhaven. July 23rd 2026 occupancy! (id:49063)
815 Silhouette Private
Ottawa, Ontario
This corner unit is generously sized to accommodate an open-concept living space with private walk-out balcony, dining room, modern kitchen with quartz countertops plus island, main floor powder room and a practical nook/tech station perfect for homework or WFH days!You can easily imagine yourself enjoying slow mornings on your balcony, sipping on a warm cup of coffee or tea, curled up with a book... (or endlessly scrolling your social feeds). Both the kitchen and all bathrooms feature quartz countertops, providing a sleek modern aesthetic that is easy to maintain. The lower-level features 2 spacious bedrooms and 2 full bathrooms (wow)! the primary ensuite has its own bath and both rooms have large windows that let in loads of natural light. Conveniently located minutes from shopping, retail and the 416. (id:49063)
652 Moonglade Crescent
Ottawa, Ontario
There's more room for family in the Lawrence Executive Townhome. Discover a bright, open-concept main floor, where you're all connected - from the spacious kitchen to the adjoined dining and living space. The basement provides even more space, with finished rec room. The second floor features 4 bedrooms, 2 bathrooms and the laundry room. The primary bedroom includes a 3-piece ensuite and a spacious walk-in closet. Make the Lawrence your new home in Riversbend at Harmony, Barrhaven. July 28th 2026 occupancy! (id:49063)
1005 Silhouette Private
Ottawa, Ontario
This home is generously sized to accommodate an open-concept living space with private walk-out balcony, dining room, modern kitchen plus island, main floor powder room and a practical nook/tech station perfect for homework or WFH days!You can easily imagine yourself enjoying slow mornings on your balcony, sipping on a warm cup of coffee or tea, curled up with a book.(or endlessly scrolling your social feeds). Enjoy a quick bite to eat while sitting at your kitchen island before starting your day and host weekend gatherings with family and friends in a functional layout designed for entertaining! The upper-level features 2 spacious bedrooms, 2 full bathrooms, and second floor laundry! Conveniently located minutes from shopping, retail and the 416. (id:49063)
1202 - 200 Rideau Street
Ottawa, Ontario
Welcome to 200 Rideau Street! Professionally deep cleaned and move-in ready! Located right in the heart of the downtown core. Feel comfortable in a secure building with 24/7 concierge service. Three elevators offer quick movement throughout the building. This spacious one-bedroom condo is ideal for everyone, students, professionals , first time home buyers or retirees. Inside, you'll find a modern kitchen with granite counters and stainless steel appliances. A breakfast bar makes for a great place to eat alone or with company. The kitchen opens up to the dining and living area. There is also a nook/den area that serves as a great remote work station. The bedroom is bright with large windows that fill the space with natural light. If you need to get some fresh air, just step out onto your balcony and take in the views! Comes with a locker for extra storage space. All the amenities such as an indoor pool, two gyms/fitness areas, sauna, movie room, party room, and an outdoor terrace with bbqs, are included for your enjoyment! Walk to Parliament Hill, the Byward Market, Rideau Center and so much more! Very clean and move in ready! (id:49063)
87 Guigues Avenue
Ottawa, Ontario
Charming and character filled three bedroom, 1.5 bathroom semi-detached home in desirable Lowertown with nearby shops, services and amenities. This well located and beautifully maintained home features a recently renovated kitchen, an open concept living and dining room, main level laundry facilities, hardwood floors throughout the main and second levels, in-floor lighting and more! The home offers a spacious patio area plus one vehicle parking. Survey (2009) on file. Immediate possession. 24 hour irrevocable required on all offers. Please note some photos are virtually staged. See attachment for clauses to be included in all offers. A 3-5 minute walk to the vibrant Byward Market! (id:49063)
325 Voyageur Place
Russell, Ontario
Be the first to live in this modern row home in Embrun, designed for comfort, style, and convenience. Enter through your own private entrance with direct access to the attached garage, then step up into a bright open floor plan featuring a modern kitchen and inviting living space perfect for everyday living and entertaining. Upstairs, enjoy two bedrooms, one of which comes with an ensuite, and the convenience of in-unit laundry. Attached garage + 1 parking space (extra parking available with other units) Premium finishes throughout. Thoughtfully designed for energy efficiency, providing modern comfort and lower utility costs. All appliances included (tenant pays hydro & water) Located steps to the New York Central Recreational Trail, you'll have direct access to a 10km fully paved, multi-use path thats perfect for walking, running, cycling, and rollerblading. Easily walk to Yahoo Park with the splash pad, Jean Coutu, a medical centre, local shops, restaurants, schools, and everyday amenities. With the charm of Embrun's family-friendly community and the convenience of a brand-new build, this home offers the best of both worlds. Don't miss your chance! Secure your spot today in this exciting new development! (id:49063)
1603 - 255 Bay Street
Ottawa, Ontario
This is your chance to own one of The Bowery's most coveted Horizon Series residences - one of only two luxury units of its kind. Perched on the16th floor, this EP-4 model offers a breathtaking 270 panorama spanning sunrise to sunset, with floor-to-ceiling windows framing views of Downtown Ottawa, the Gatineau Hills, and the Ottawa River. Inside, rich hardwood floors flow throughout the bright, open-concept living space. The sleek, modern kitchen is an entertainers dream, featuring white cabinetry, grey quartz countertops, stainless steel appliances, and a large island that doubles as a prep station and seating for four. Step outside to your private 722 sq. ft. terrace, an expansive outdoor living space perfect for hosting unforgettable dinners or simply taking in the unmatched cityscape. This 2-bedroom, 1-bath unit is quietly tucked away at the end of the hall for maximum privacy. Additional features include a storage locker, access to free bike racks, and low condo fees (heat and water included).Residents enjoy world-class amenities on the top floor, including a heated saltwater pool, sauna, state-of-the-art fitness centre, party room, conference/dining space, BBQs, and three rooftop patios. Visitor parking and guest suites are available on-site. All this, just steps from Lyon LRT station and the heart of Downtown Ottawa. (id:49063)
907 - 40 Nepean Street
Ottawa, Ontario
Welcome to the Gansevoort model at Tribeca East, a stunning 2-bedroom, 2-bathroom corner condo on the 9th floor with breathtaking city views. Perfectly situated in the heart of downtown, you're just steps from Parliament Hill, Elgin Street, Bank Street, the ByWard Market, Rideau Centre, the Ottawa River, and the Rideau Canal. For added everyday convenience, Farm Boy and The Wine Shop are right upstairs.This bright and spacious residence offers approximately 955 sq. ft. of stylish living space, featuring an open-concept layout, hardwood floors throughout, granite countertops, and a private balcony overlooking the city skyline. The kitchen has been upgraded with a sleek, functional island perfect for cooking, entertaining, and extra storage. Residents of Tribeca East enjoy exceptional amenities, including a saltwater indoor pool, fitness centre, party room, rooftop terrace with panoramic views, guest suites, concierge service, and more. This unit also comes with 2 storage lockers for ultimate convenience and extra storage. Don't miss your chance to own this sought-after downtown address and experience modern city living at its finest. (id:49063)
321 Voyageur Place
Russell, Ontario
Be the first to live in this modern row home in Embrun, designed for comfort, style, and convenience. Enter through your own private entrance with direct access to the attached garage, then step up into a bright open floor plan featuring a modern kitchen and inviting living space perfect for everyday living and entertaining. Upstairs, enjoy two bedrooms, one of which comes with an ensuite, and the convenience of in-unit laundry. Attached garage + 1 parking space (extra parking available with other units) Premium finishes throughout. Thoughtfully designed for energy efficiency, providing modern comfort and lower utility costs. All appliances included (tenant pays hydro & water) Located steps to the New York Central Recreational Trail, you'll have direct access to a 10km fully paved, multi-use path thats perfect for walking, running, cycling, and rollerblading. Easily walk to Yahoo Park with the splash pad, Jean Coutu, a medical centre, local shops, restaurants, schools, and everyday amenities. With the charm of Embrun's family-friendly community and the convenience of a brand-new build, this home offers the best of both worlds. Don't miss your chance! Secure your spot today in this exciting new development! (id:49063)
2062 Riviera Terrace
Clarence-Rockland, Ontario
A peaceful and practical home with a worry-free lifestyle awaits. Discover this affordable and nicely maintained three-bedroom end-unit townhome, complete with a private garage, nestled on a quiet, dead-end street with no through traffic. This move-in-ready home offers a perfect blend of comfort and convenience in a prime location.The main living spaces boast hardwood floors that flow seamlessly, while the updated kitchen shines with gleaming quartz countertops, stylish porcelain tile, and a suite of newer stainless steel appliances (approx. 2 years old). Relax and unwind in the generously sized master bedroom with walk-in closet and a convenient cheater door leading to the main bathroom, complete with a contemporary tile shower. Enjoy the best of indoor and outdoor living. Step outside to a very spacious private backyard a blank canvas for summer barbecues, gardening, or a play area for kids and pets. Forget about yard work! Your condo fees include all exterior maintenance, from grass cutting and deck upkeep to covering major items like shingles, windows, and doors, giving you a truly maintenance-free experience. Experience ultimate convenience in a prime location. Walk to your morning coffee at Tim Hortons or explore the nearby marina on a weekend stroll. Everything you need is just minutes away: groceries, banks, hardware stores, gas stations, restaurants, and more. For families, the home is surrounded by top-notch schools, including Holy Trinity Catholic Elementary School, École Secondaire Catholique L'Escale, and Rockland Public School, with most being within a short walk or a 10-minute drive. This is more than just a home; it's a lifestyle of ease and comfort. Don't miss this rare opportunity for peaceful, convenient, and affordable living. Book your showing today! (id:49063)
206 Visionary Lane
Ottawa, Ontario
The Dawson End is located on the end of the Avenue Townhome Block, allowing for more natural light in your home. The Dawson End has a spacious open concept Second Floor that is ideal for hosting friends and family in either the Dining area or in the Living space that is overflowing with an abundance of natural light. On the Third Floor, you have 3 bedrooms, providing more than enough space for your growing family. All Avenue Townhomes feature a single car garage, 9' Ceilings on the Second Floor, and an exterior balcony on the Second Floor to provide you with a beautiful view of your new community. New homes for all types of living in Brookline, Kanata. July 7th 2026 occupancy! (id:49063)
202 Visionary Lane
Ottawa, Ontario
The Alder gives you everything you need with an inviting foyer, and a spacious kitchen overlooking the Living/Dining Room. Relax on the Third Floor with 2 bedrooms, and plenty of closet space including a walk-in closet in the Primary Bedroom. All Avenue Townhomes feature a single car garage, 9' Ceilings on the Second Floor, and an exterior balcony on the Second Floor to provide you with a beautiful view of your new community. New homes for all types of living in Brookline, Kanata. July 8th 2026 occupancy. (id:49063)
125 Hunter Crescent
Ottawa, Ontario
Attention first home buyers/beach goers/nature lovers/investors! Modern open concept 2 bedroom, 1 bath bungalow with many upgrades! Steps to water & amenities. Great for first time home buyers or those looking for a peaceful home close to nature. Located in the heart of Constance Bay. Spacious foyer with double door and 2 big windows. Spacious living room with large windows, providing ample brightness. 2 large bedrooms with large windows and 2 office/dens. Kitchen has plenty of storage spaces, with island and new appliances. Engineered wood flooring throughout the house. Newly renovated bathroom with wall tiled shower, eco-friendly toilet and modern sink. Large family room with sliding door to the extra large backyard patio, plenty of space to put a variety of outdoor furniture or gazebos. Lots of space for future development. Backs on to a forest. Two driveways fit multiple cars. Decorative metal fence and stone pillars. New well, windows, and rebuilt foundation. (id:49063)
1673 Locksley Lane
Ottawa, Ontario
Move-in ready 2 bedroom END-UNIT condo perfect for first-time buyers or investors!The main floor boasts a functional layout with an eat-in kitchen, a spacious living room featuring a cozy fireplace with direct access to your private back balcony, and a convenient powder room.On the lower level, you will find two generously sized bedrooms, including a cheater ensuite for added convenience. Laundry is located on the same level, along with ample storage to keep everything organized. A fresh, modern feel throughout thanks to brand new laminate flooring and a fresh coat of paint.Commuting is simple with transit and future LRT station just minutes away. Parks, shopping, and everyday amenities are all nearby. A fantastic opportunity to own a low-maintenance home that combines comfort, convenience. Some photos are virtually staged. (id:49063)
3 - 1035 Cartier Boulevard
Hawkesbury, Ontario
Welcome to this bright 2 bedroom condo offering easy, ground-level access perfect for those seeking both comfort and practicality. The spacious living area is ideal for relaxing or entertaining, while the brand-new kitchen shines with modern functionality and style. The recently updated bathroom adds to the appeal, offering a fresh and contemporary space. Both bedrooms provide generous dimensions and ample closet storage, creating a comfortable and organized living environment. An in-unit storage room offers practical space for bikes, golf clubs, or seasonal items, and laundry facilities are conveniently located just one floor down. Ideally situated in a central location, you'll find all essential amenities nearby, including health care facilities, grocery stores, shopping, and restaurants. Whether you're looking for a comfortable home base or a low-maintenance lifestyle, this first-floor condo presents an excellent opportunity. Book your showing today! (id:49063)
314 - 915 Elmsmere Road
Ottawa, Ontario
Welcome to this spacious model in popular Hillsview Towers. This bright large 2 bedroom condo apartment is located in a sought after area in a building that is very well maintained and managed with many amenities & ideally located close to everything. The elegant and well cared for unit has many features including: an updated kitchen with extra cupboard space, soft closing doors and lighted cabinet for glassware, quality engineered hardwood throughout, electric fireplace with remote, updated quality glass railing overlooking the sunken living room, embossed doors throughout, new faucets, new mirror in bathroom, ceramic tile in kitchen, bathroom and entrance, in unit storage, two spacious bedrooms, updated light fixtures and ceiling fans. Outstanding Building with top-tier amenities include Outdoor Pool, Underground Car Wash Station, Bike Room, Party Room, Workshop, Sauna, Playground, Community Center, bright clean shared laundry room, on-site superintendent and Two Guest Suites ($) to accommodate visitors. Condo Fees Include: Heat, Hydro, Water, 1 heated underground parking space and locker. Close to transit, shopping, public library, restaurants, short distance to water/boat launch (paddleboarding, kayak) at bottom of Blair on swimmable Ottawa River, as well as scenic walking/biking trails along the river, Golf (Pineview), steps from Elmridge Park Pickleball & Tennis Club, Richcraft Sensplex, Costco, Canadian Tire, Cineplex, Wave Pool, and more! ! Close drive to downtown. Move in & enjoy worry-free living. (id:49063)
10 - 340 Tribeca Private
Ottawa, Ontario
Welcome 340 Tribeca, This beautifully maintained 2 bed 2-bath unit offers bright, spacious apartment-style living with numerous upgrades throughout. Upon entry, youre greeted by elegant upgraded porcelain floors that flow seamlessly through the foyer into the open-concept kitchen and dining area. The living space features rich hardwood flooring, which continues into the hallway, leading to a well-appointed bathroom and bedroom. The kitchen is a chefs delight with extended-height cabinetry, sleek quartz countertops, ice glass tile backsplash, an undermount sink, modern faucet, and upgraded ceiling lighting. From the kitchen, step out onto your private balconyperfect for enjoying your morning coffee or relaxing at the end of the day. Both bath have been tastefully updated with quartz countertops, undermount sinks, and contemporary cabinetry. The spacious primary bedroom boasts a walk-in closet as well as an additional double-door closet, providing ample storage. Situated in a prime location, this home is conveniently close to schools, parks, restaurants, and a variety of other amenities. A perfect blend of style, comfort, and locationthis unit is a must-see. (id:49063)
899 Concession 1 Road
Alfred And Plantagenet, Ontario
Looking for a Waterfront bungalow with an inground pool and heated workshop? Welcome to this spacious lovingly cared for home on just over an acre, situated high and dry along the banks of the Ottawa River. Pines, pears, apple and cherry trees surround the property making it a true nature lovers paradise! Take in the spectacular views of the river outside or inside from the living room. Watch the birds from the sunroom at the front of the home with an abundance of windows throughout. You will love to entertain all year round in the massive dining room and living area. The modern kitchen offers functionality with plenty of cupboards, equipped with stainless appliances. You can always find a peaceful retreat in your Primary bedroom with ensuite and a bonus room just for you! Two more good sized bedrooms and a full updated bath and laundry area. Work remotely?, there is an office for that too. Now, step outside.....pool or boating? Why choose when you can do both or hangout on your dock for a little fishing! Sit under the gazebo for a bit of shade or the screened in one to take a nap, both are included! Now in case you have a hobby or just need more space for the toys, there is a 24' x 34' heated workshop for that too plus a 2 car attached garage and carport. Many inclusions. Come take a look. 40 mins to Orleans. (id:49063)
107 - 1 Rosamond Street
Mississippi Mills, Ontario
You work your whole life for this view, now is the time to enjoy it!!!!! Well maintained GROUND FLOOR apartment in move in condition. Recently updated kitchen with quality cupboards, tile floors and granite counters. Open dining room/ living room with a terrace door to your own private ground floor patio with a SPECTACULAR WATERFALL VIEW!!! Primary bedroom with loads of closet space + a full 4 piece ensuite which has also been renovated with tile floors and quartz counters. The den is ideal for a computer room or an office area. A two piece bathroom and in unit laundry are excellent features. The building also provides individual storage lockers for all of your extras, a beautifully maintained common room, a library + an exercise room. and located on one of the most amazing settings you will ever find!!! From the gazebo you have beautiful, peaceful river views. A quiet location but still an easy stroll to down town shops and restaurants. Hydro was approx $145.30/month for 2024. Come take a look, you will not be disappointed!! (id:49063)
272 Pitt Street
Cornwall, Ontario
Calling all investors! Space for rent! This rare opportunity is located in the very heart of downtown Cornwall, one of the city's most vibrant and high-traffic areas. Surrounded by key landmarks such as the main branch of the Royal Bank of Canada, the Cornwall Police Service, doctors offices, lawyers, professional services, as well as numerous boutiques, hair salons, cafés, restaurants, and Cornwall Square Mall, this property offers unmatched visibility and accessibility. Just steps away, you'll also find the Civic Complex, the St. Lawrence River waterfront, and convenient access to city buses, ensuring a constant flow of both pedestrian and commuter traffic. (id:49063)
1868 Labonte Street
Clarence-Rockland, Ontario
Own a thriving chip truck business with a 0.236 acre land, prime location, new equipment, and built-in customers! Turnkey business opportunity in a prime, high-traffic location! Ideally located in a busy area near schools, a picturesque church, and new developments, this well-known local favourite enjoys a constant flow of customers throughout the season. This well-loved chip truck comes fully renovated with brand-new 2022 appliances including a fryer, grill, freezers, and refrigerators, new flooring, roofing, and ceiling. Ample parking, storage, and flexible zoning for future growth. Variety of business opportunities beyond just a chip stand because of the properties flexible zoning giving you room to grow and diversify. This is your chance to step into a profitable, well-established venture in one of Clarence Creeks busiest spots. Sale includes business, equipment, and a solid local reputation everything you need to start earning from day one. Book your showing today! (id:49063)
303 - 200 Lett Street
Ottawa, Ontario
This modern, one-bedroom condo offers a bright, efficient layout with granite countertops, a courtyard-facing balcony, and an underground storage locker. Located on the edge of downtown near the Ottawa River, it combines a peaceful retreat with quick access to the city core. Building amenities include a gym, party room, sauna, and a rooftop patio with panoramic city views. HEAT & WATER are included in fees ($444.90/m); hydro is typically $50-$60/month. The building proudly features LEED Silver certification and eco-friendly design technologies, highlighting sustainability and lower operating costs.As of August 2025, the Ottawa Senators and the NCC finalized a land sale at LeBreton Flats for a new arena, housing, and mixed-use development...an exciting catalyst for growth in this already vibrant community!! Status certificate on file. 24-hour notice for showings (tenanted / leaving end of Oct.) **Parking space available for rent (id:49063)
287 Bankside Way
Ottawa, Ontario
There's more room for family in the Lawrence Executive Townhome. Discover a bright, open-concept main floor, where you're all connected - from the spacious kitchen to the adjoined dining and living space. The second floor features 4 bedrooms, 2 bathrooms and the laundry room. The primary bedroom includes a 3-piece ensuite and a spacious walk-in closet, while the lookout basement offers a finished rec room. Backing greenspace/future district park. Don't miss your chance to live along the Jock River surrounded by parks, trails, and countless Barrhaven amenities. May 7th 2026 occupancy. (id:49063)

