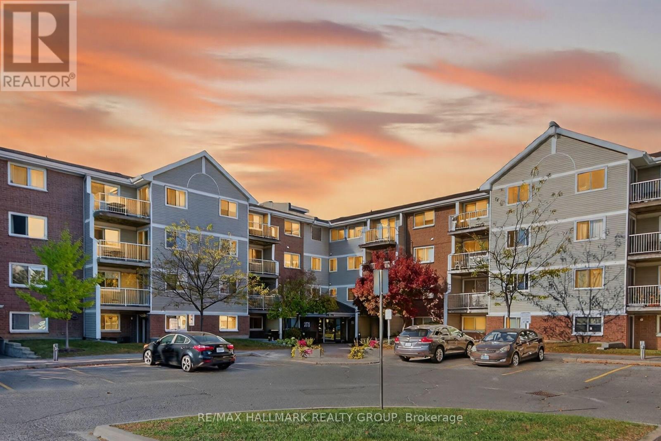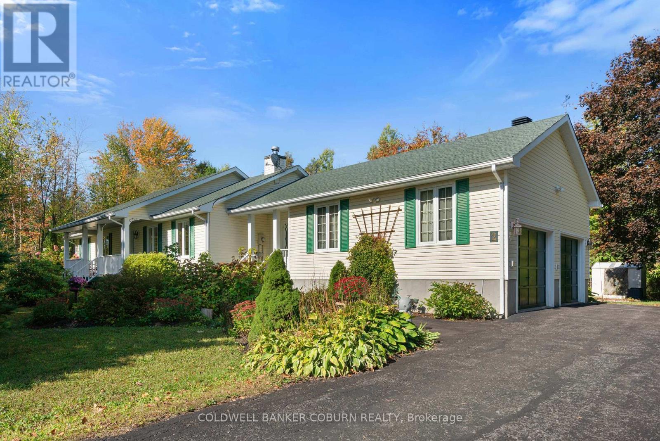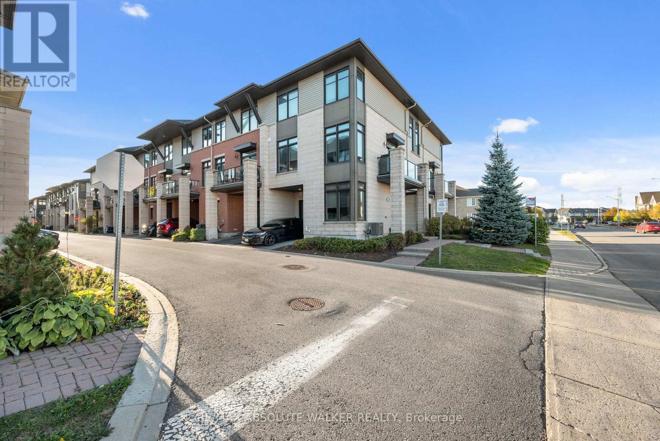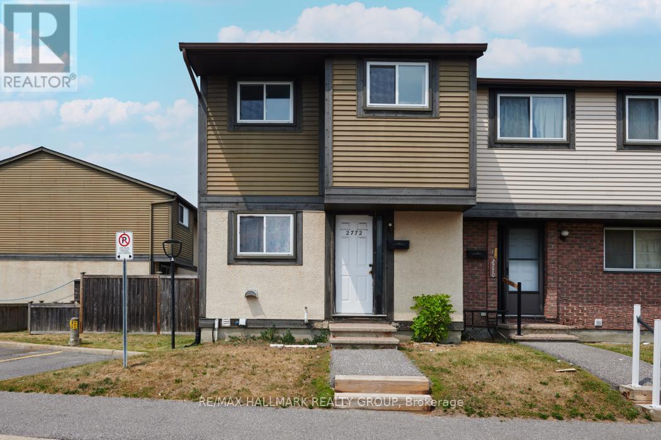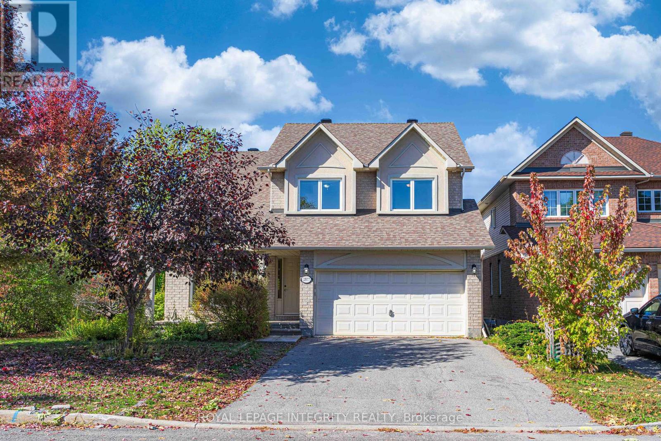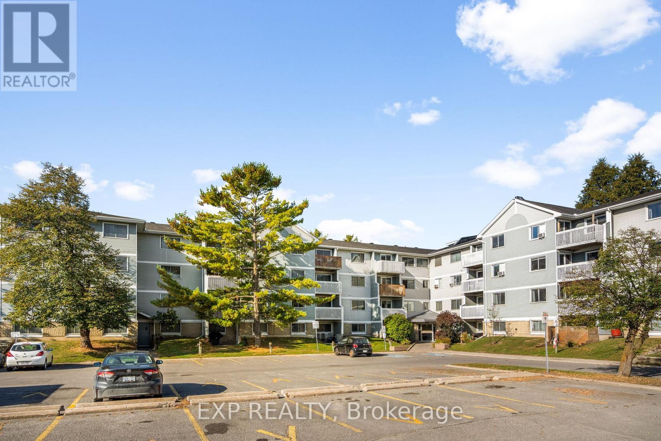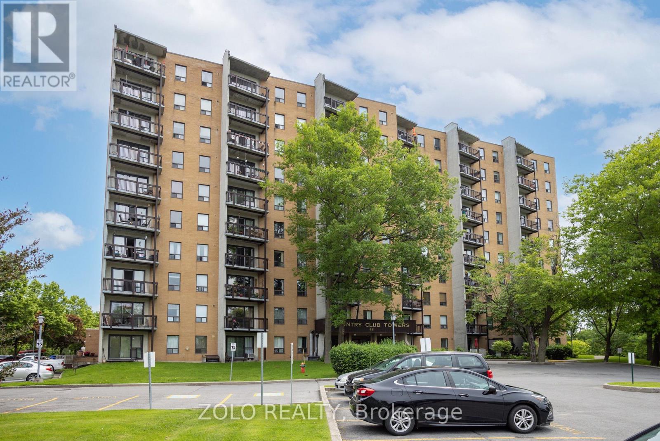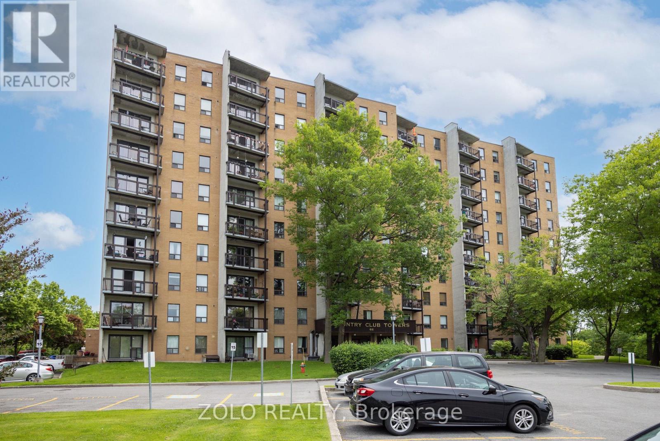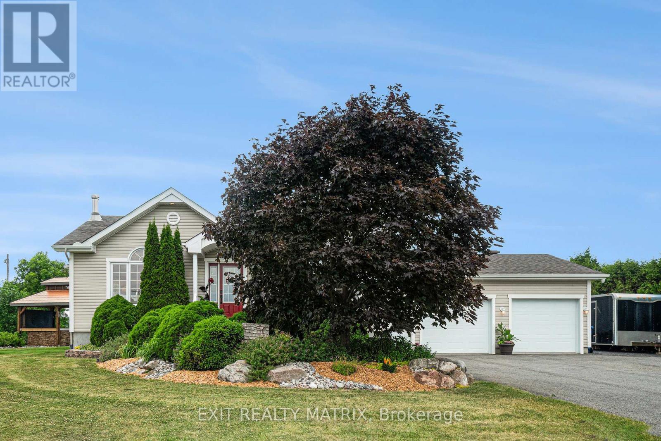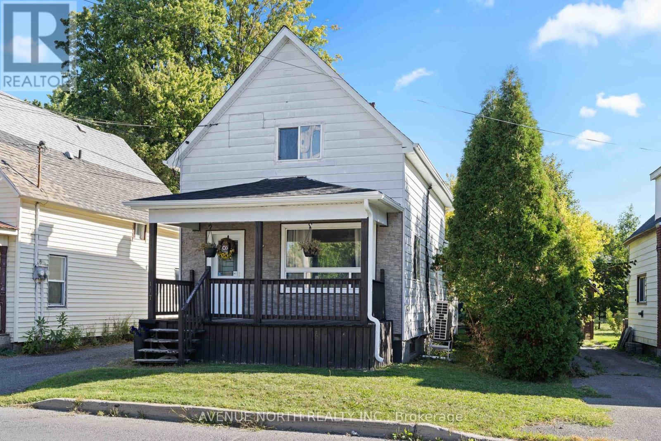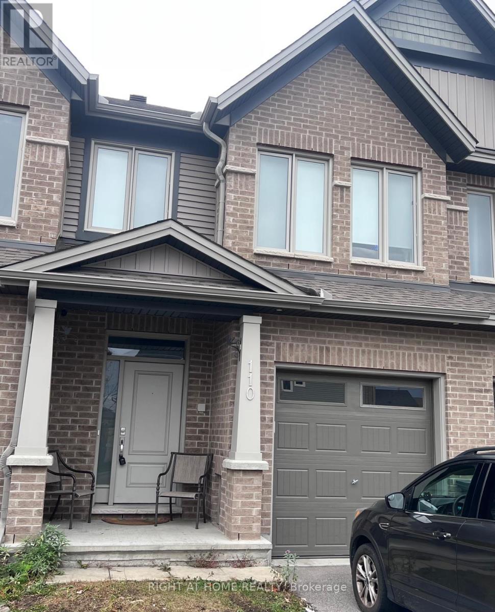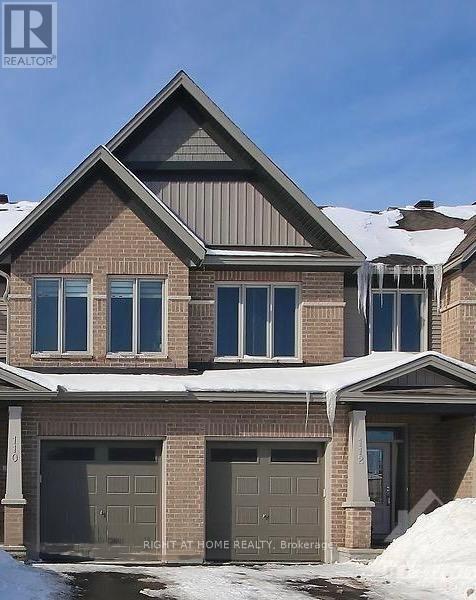306 - 270 Brittany Drive
Ottawa, Ontario
A two bedroom unit priced below some one bedroom units available! Spend a few dollars and create the space YOU desire. Do some improving yourself and build some instant equity. And think of what you can do with the extra space. Guest bedroom for family and friends, office at home, den. This incredible location is minutes to downtown via two major bus routes, and one of those is right outside the back door. For those choosing to bike there are bike lanes and the NCC walking and bike trails are close by as well. (Condo also has a bike room for storage). You will love being close to Beechwood Village shops and amenities, Montfort hospital, CMHC, LaCite Collegial and other great shopping and restaurant areas. When at home enjoy all the amenities the condo has to offer. Tennis/pickle ball courts, Outdoor pool, Rec centre with an indoor pool, squash and raquet court, saunas and gym or take a relaxing stroll in the beautiful park area. All included in the low condo fees. The unit also features convenient in unit laundry and storage! Some photos virtually staged. (id:49063)
2 Sugar Maple Way
North Grenville, Ontario
This is a large country bungalow in a wooded subdivision on a 1 acre lot. The home offers over 2760 sq ft of living space including the finished basement. The backyard has total privacy from neighbouring homes with a short walking trail cut through the woods. There are 3 bedrooms on the main level and 2 in the lower level. The home has 3 1/2 baths. The kitchen features solid cabinetry including a full wall of cupboards for pantry and general storage. Counterspace is ample and the dishwasher is new in 2024. Adjacent to the kitchen is a full dining room with space for a larger table and buffet. Easy access is from the patio door to the large back deck for BBQing or summer dining overlooking the private backyard. The living room is a generous size with a wood burning fireplace, cove molding and windows looking out to the front yard. The primary bedroom will fit a king size suite and has a 3-piece ensuite with walk in shower. Stunning hardwood floors are throughout the main level with tile in the baths and foyers. Downstairs is fully finished and offers another level of living space. A huge family room, a spacious additional bedroom with a cheater ensuite bath and another bedroom or alternately a home office, craft area or home gym. High speed fibre optic has been brought into the house so working from home is problem free. Water softener and treatment system is owned 2023, roof and vents 2023- fiberglass shingles with a transferrable warranty. Central AC. A natural gas automatic generator eases any worry about power outages and will run the furnace, sump pump; fridge. Back up battery sump pump. 2 car attached garage with inside entry to the side foyer. Double paved driveway. Utilities estimate- hydro $110, nat gas $120 monthly; hot water tank rental $240 annually (billed $60 every 3 months) Just 5 minutes to Kemptville and Hwy 416. North Grenville is a rapidly growing community with an active hospital, restaurants, coffee shops and choice of schools. (id:49063)
129 Chaperal Private
Ottawa, Ontario
Welcome to this beautifully maintained end-unit townhome, ideally located in the heart of Orléans. Spanning three spacious levels, this move-in-ready home offers a bright, open-concept layout perfectly suited for professionals, couples, or small families. With 2 generously sized bedrooms and 2.5 bathrooms, this home provides comfort, functionality, and flexibility.The main floor features an open concept layout with a kitchen that flows seamlessly into the dining and living areas ideal for entertaining or simply relaxing at home. The kitchen is equipped with hard surface countertops, stainless steel appliances, and plenty of storage, combining style and practicality. As an end unit, enjoy added privacy and bonus natural light from extra windows that enhance the home's airy, welcoming feel. Upstairs, both bedrooms offer ample space and easy access to full bathrooms, including a private ensuite. A convenient office room on the main floor adds to the home's thoughtful design.Additional features include a built-in alarm system for peace of mind and security. Perfectly situated just minutes from parks, top-rated schools, shopping, and public transit, this modern gem offers the best of comfort and convenience in one of Orléans most desirable neighborhoods. (id:49063)
81 - 2772 Pimlico Crescent
Ottawa, Ontario
END UNIT - 3 Bedroom condo townhouse - perfect for families, professionals, and investors. Spacious open concept living/dining room with patio door walk out to fenced yard. Large eat-in kitchen. Carpet free. Laminate flooring upstairs. Updated full bath. Recreation room on lower level. 1 PARKING SPOT Included. Well managed condo with low condo fees covering Water/Sewer, Building Insurance, inground pool & park. Great location - close to schools, trails, 24hr grocery, eateries, South Keys: Shopping Center, Cineplex, transit station & LRT. Exceptional convenience in a well-established neighbourhood. Don't miss this opportunity! (id:49063)
2877 Brigham Way
Ottawa, Ontario
Welcome to 2877 Brigham Way! Nestled in the sought-after Upper Hunt Club community near South Keys, this elegant 4-bed, 4-bath detached home with double garage offers style, space, and comfort ideal for multigenerational living. From the moment you enter, the home makes a statement: soaring ceilings and floor-to-ceiling windows flood the living and dining areas with light, creating a warm, airy ambiance. The open-concept layout seamlessly joins the gourmet eat-in kitchen featuring granite countertops, abundant cabinetry, and a breakfast nook with patio-door access to the private, interlocked backyard to the family room, where a gas fireplace invites you to gather and relax. Convenience and grace converge on the main floor, which also includes a generously sized master suite with a luxe ensuite bathroom. Upstairs, two large bedrooms flank a lofted space thats perfect for a home office, reading nook, or children's play area, complemented by a 5-piece bath. The lower level is equally impressive: a guest bedroom, full bath, media/rec room, a home gym or office area, and thoughtfully finished storage round out this level. Every corner has been crafted with style and practicality in mind. Located on a corner lot close to parks, schools, trails, transit, and all amenities! Vacant and easy to show! White sofas and side table are included. The fence is scheduled to be installed in the spring of 2026. (id:49063)
209 - 214 Viewmount Drive
Ottawa, Ontario
1 Bedroom Corner Unit Condo right in the heart of Ottawa, in Viewmount Woods. Close to Shopping, Schools, Parks, and Transit. This well laid out 1 Bedroom condo offers an affordable entry to the housing market with amenities close by. A spacious kitchen with ample storage, an open concept living area with a bright and airy feel, a large main bedroom that offers plenty of room with a generous closet. The living area boasts a patio door for private access to your own patio balcony. In unit laundry, a recently updated building, and elevator add to the easy convenience of this unit. Once outside, you'll find everything you need within minutes...close to Grocery stores, Shopping, Dining, and Public transit. Nearby parks, bike-friendly streets and a straightforward commute to downtown Ottawa are all perks of this location. A great choice for investors, first time buyers, downsizers and more. Why pay rent when you can own for a great price? (id:49063)
909 - 66 Greenview Drive
Kingston, Ontario
Looking for a bright and well-kept condo in a prime Kingston location? This lovely 9th-floor unit in the desirable Country Club Towers could be exactly what you have been searching for. Nestled next to Polson Park, this building is just minutes from St. Lawrence College, Queens University, restaurants, shops, and cafés yet surrounded by mature trees, creeks, and conservation land that make it feel like a retreat in nature.This 2-bedroom home is renovated in 2023 with new flooring and freshly painted walls. Step out onto your private balcony to take in sweeping views of the Cataraqui Marshlands and the Kingston skyline a perfect spot for morning coffee or evening relaxation. Country Club Towers offers a host of amenities, including a fitness room, games room, guest suites, laundry facilities, and a community BBQ/picnic area. Your own deeded parking space is included, and an on-site superintendent ensures the building stays well maintained. When summer arrives, cool off in the large, in-ground pool tucked away in a quiet wooded setting. This property truly combines convenience, comfort, and natural beauty. Photos are taken when Property was Vacant. Property is Vacant and Easy to show (id:49063)
909 - 66 Greenview Drive
Kingston, Ontario
Looking for a bright and well-kept condo in a prime Kingston location? This lovely 9th-floor unit in the desirable Country Club Towers could be exactly what you have been searching for. Nestled next to Polson Park, this building is just minutes from St. Lawrence College, Queens University, restaurants, shops, and cafés yet surrounded by mature trees, creeks, and conservation land that make it feel like a retreat in nature. This 2-bedroom home is renovated in 2023 with new flooring and freshly painted walls. Step out onto your private balcony to take in sweeping views of the Cataraqui Marshlands and the Kingston skyline a perfect spot for morning coffee or evening relaxation. Country Club Towers offers a host of amenities, including a fitness room, games room, guest suites, laundry facilities, and a community BBQ/picnic area. Your own deeded parking space is included, and an on-site superintendent ensures the building stays well maintained. When summer arrives, cool off in the large, in-ground pool tucked away in a quiet wooded setting. This property truly combines convenience, comfort, and natural beauty. Photos are taken when Property was Vacant. Property is Vacant and Easy to show. (id:49063)
2713 County Road 3 Road
The Nation, Ontario
Meticulous Bungalow on a Stunning Corner Lot in Ste-Rose. Step into this beautifully maintained bungalow where pride of ownership shines throughout. The sun-filled, open-concept main floor is bright and inviting, with large windows that flood the space with natural light. The spacious living room flows effortlessly into the dining area, perfect for family gatherings or casual entertaining. The kitchen is both functional and stylish, featuring a central island with seating, plenty of cabinetry, and direct access to the backyard through patio doors, bringing the outdoors in with ease. Down the hall, you'll find two generously sized bedrooms, each offering comfort and tranquility, along with a full family bathroom thoughtfully positioned for convenience. The finished lower level adds even more living space, complete with a cozy family room and fireplace ideal for movie nights or curling up with a good book. Outside, the showstopper continues. Set on a sprawling corner lot, the dream backyard is beautifully landscaped and perfect for entertaining, with a large patio, pergola, hot tub under a charming gazebo, and plenty of green space to enjoy. This Ste-Rose gem is the total package move-in ready, meticulous, and made for living. (id:49063)
117 Bedford Street
Cornwall, Ontario
Charming single family home with detached 1 car garage. This delightful residence offers a bright and inviting atmosphere with all the essentials for comfortable living. Enjoy a spacious kitchen with included appliances and patio doors that open onto a large deck perfect for morning coffee or evening entertaining. The sunlit living room provides ample space for both relaxation and dining, making it ideal for everyday living and hosting. Upstairs, you'll find two cozy bedrooms and a well-appointed 4-piece bathroom. The home sits on an impressive 179' deep lot featuring a private backyard oasis and a detached garage. Enjoy your own secluded retreat in the heart of the city. This home has been well taken care of, affordable and move-in ready offering unbeatable convenience and peace of mind. Whether you're a first-time buyer or looking to downsize, this is a must-see opportunity! Inclusions: HWT, Fridge, Stove, Dishwasher, Hood fan. (id:49063)
110 Lavatera Street
Ottawa, Ontario
Discover an impeccably upgraded freehold townhome-the sought-after Tartan "Fuji" model-located in the heart of the vibrant Findlay Creek community. This modern 2020-built residence features 3 bedrooms, 3 baths and offers nearly 2,000 sq ft* of beautifully finished living space.On the main level, you'll be greeted by a bright open-concept layout, rich hardwood floors, designer lighting, and a chef's kitchen with granite countertops, premium stainless-steel appliances and oversized windows that flood the space with natural light.Upstairs, the spacious primary suite boasts two closets and a luxurious ensuite with dual sinks and granite counters. Two additional bedrooms, a full bath and convenient upper-level laundry complete this floor. A beautifully finished lower level adds a cozy family room with a fireplace and generous storage space.Outside, enjoy sunny afternoons in the west-facing backyard-perfect for relaxing or entertaining. Situated in a top family-friendly neighbourhood near parks, schools, shopping and transit, this home is the perfect blend of style, comfort and convenience. Pictures where from before the start of the current tenancy. (id:49063)
110 Lavatera Street
Ottawa, Ontario
Welcome to this sought-after Tartan "Fuji" model in vibrant Findlay Creek! Offering 3 bedrooms, 3 baths and nearly 2,000 sq ft of stylish living space, this 2020-built townhome is move-in ready. The bright, open-concept main floor features hardwood flooring, upgraded lighting, and an impressive chef's kitchen with granite countertops, upscale stainless-steel appliances, and oversized windows that fill the home with natural light.Upstairs, the spacious primary suite includes two closets and a luxurious ensuite with granite counters and double sinks. Two additional bedrooms, a full bath, and convenient upper-level laundry complete this floor. The finished lower level offers a cozy family room with fireplace and ample storage space. Enjoy sunny afternoons in the west-facing backyard.An exceptional rental in one of Ottawa's most desirable family communities-close to parks, schools, shopping, and transit. Photos are from before the start of the tenancy (id:49063)

