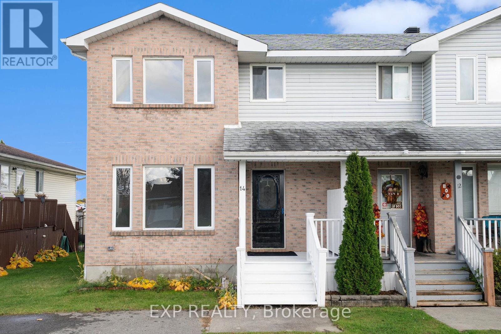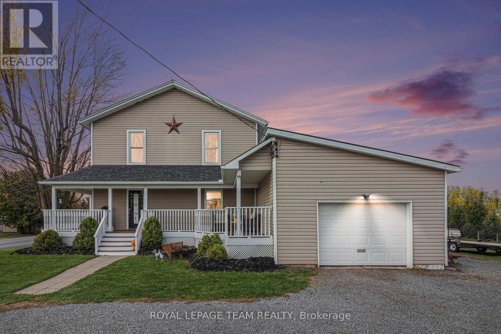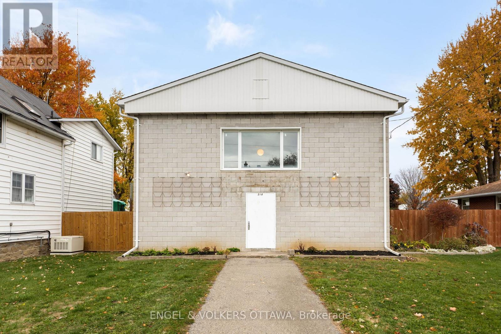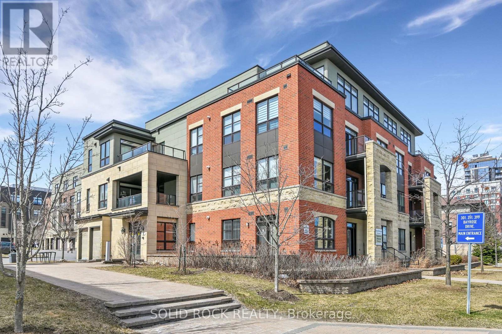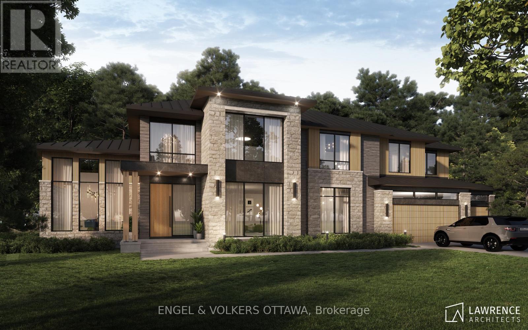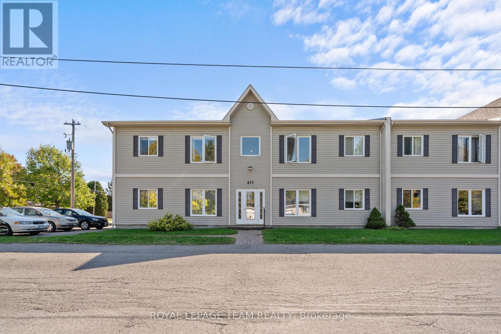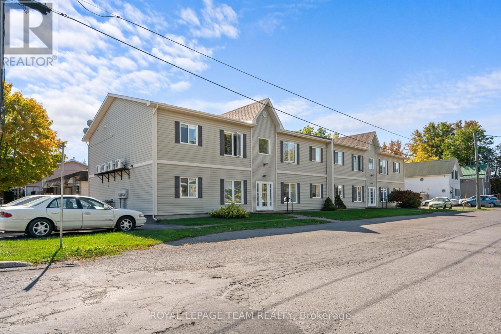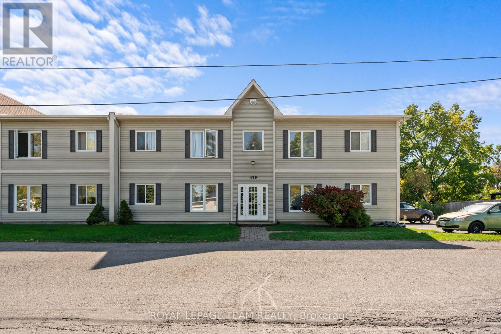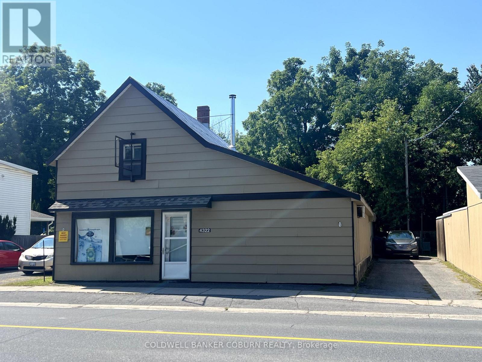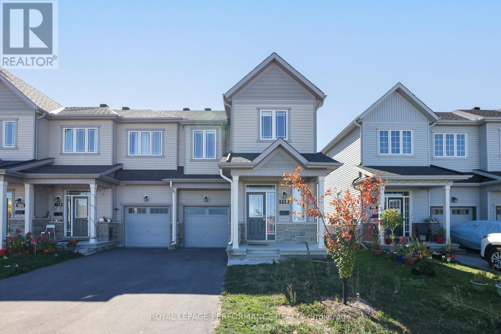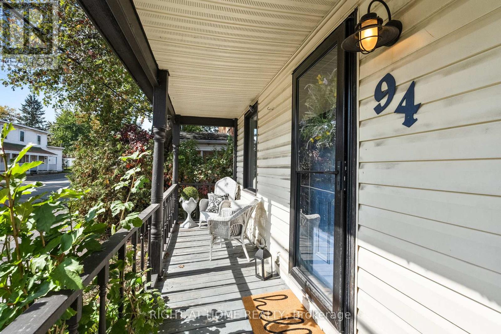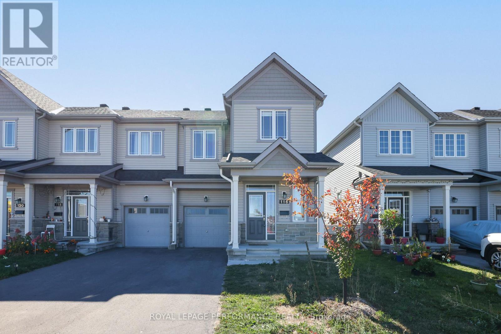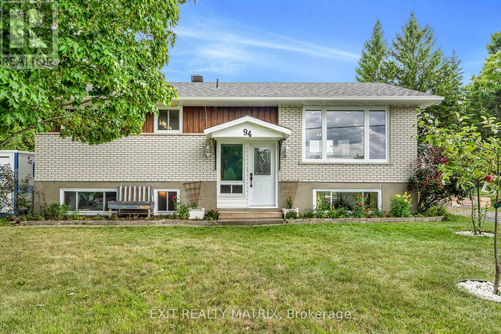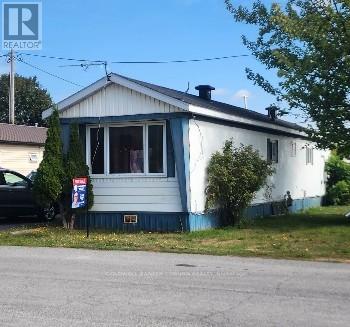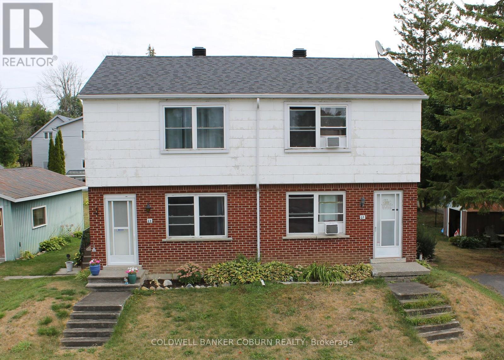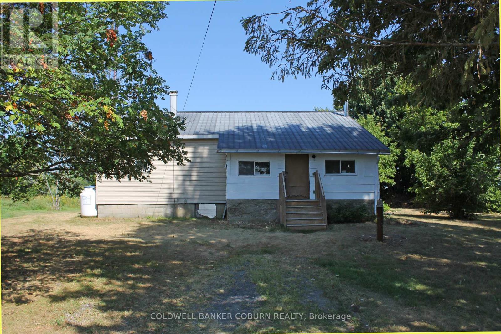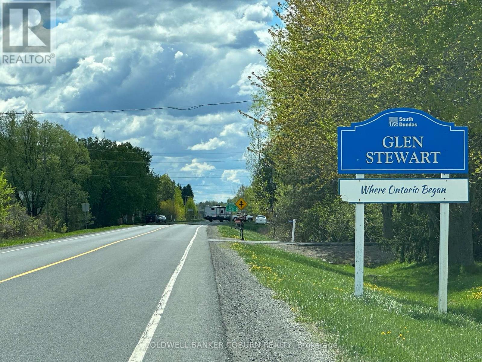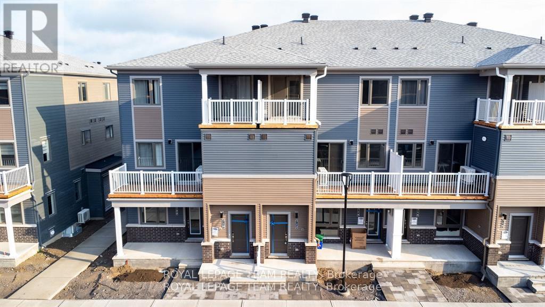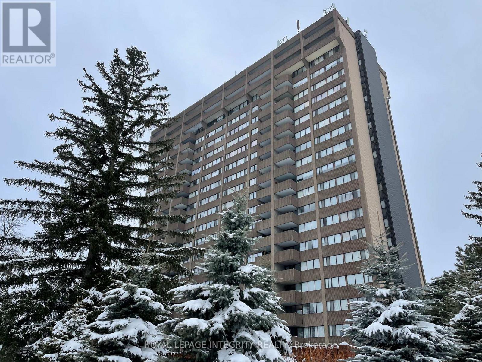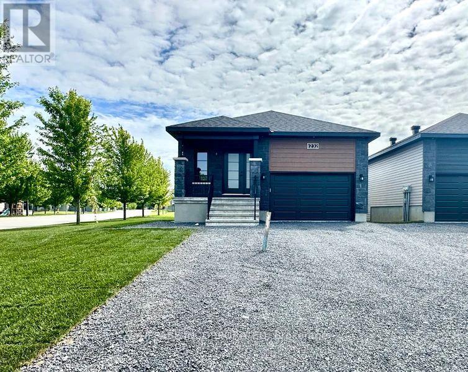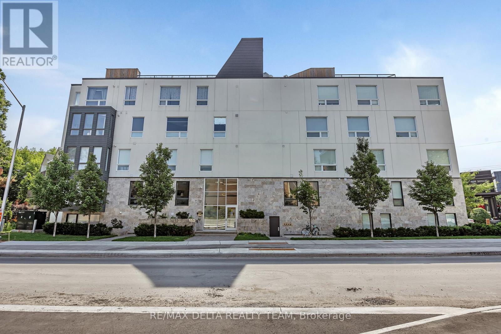14 Felker Way
South Dundas, Ontario
Charming 2-Storey Semi in the Heart of Morrisburg! This freshly painted 3-bedroom, 2-bath home offers comfort and convenience. Enjoy a prime Morrisburg location within walking distance to shops, recreation, and a nearby park. The partially finished basement provides potential for extra living space. Vacant and move-in ready - a fantastic opportunity at a budget-friendly price! (id:49063)
11845 County 43 Road
North Dundas, Ontario
This beautiful country home is just waiting for you, 2 minutes west of Winchester! This tall and proud 3 bedroom 2.5 bath 2-storey home sits comfortably on a 0.85 acre lot with a large fenced in yard and majestic views across the surrounding fields. Enter the home from the charming wrap around verandah, and fall in love with the modern upgrades throughout, such as hardwood flooring, a spacious kitchen with island, and a beautiful living room with propane fireplace and lots of windows, allowing for tons of natural light! There is a patio door out to the deck where you can enjoy your morning coffee, or peaceful, starry nights. Upstairs is a primary bedroom that will please everyone - nice and spacious with a walk-in closet, and a modern 4 piece ensuite. The room is surrounded with large windows, with stunning views of the countryside. There are two further bedrooms on the second level. The basement is unfinished, but offers good ceiling height, making it great for storage. Of course you need an attached garage with an entrance inside the home, plus two storage sheds outside for all of your gardening tools! Located only 2 minutes west of Winchester, or 15 minutes to Kemptville. This home is the perfect place to raise a family! Come home! (id:49063)
518 Church Street
North Dundas, Ontario
Exceptional investment opportunity in the heart of Winchester! Situated on a spacious lot in a growing community just 30 minutes south of Ottawa, 518 Church Street presents incredible potential for savvy investors, developers, or builders looking to create a multi-unit residential property. Zoned for flexible residential use and located within walking distance to schools, shopping, and the Winchester District Memorial Hospital, this property offers the perfect blend of small-town living and long-term growth potential.The lot's wide frontage and depth provide ample space for redevelopment-ideal for a purpose-built rental property, semi-detached homes, or a low-rise multi-unit dwelling (buyer to verify permitted uses with the township). The existing home can serve as a holding income property while you plan your next phase of development. Municipal water, sewer, and natural gas services are available simplifying the transition to multi-unit use.With demand for quality rental housing on the rise across North Dundas, opportunities like this are becoming increasingly rare. Winchester's convenient access to Highway 31 (Bank Street), local schools, medical facilities, and family amenities makes it an attractive option for both residents and investors alike. Whether you're an experienced developer or an investor looking to expand your portfolio, this property checks all the boxes: location, services, and potential.Don't miss your chance to shape the next phase of growth in one of Eastern Ontario's most promising rural communities. A true diamond-in-the-rough ready for your vision-explore the possibilities today! (Two deeded spots as well as gravel approval for additional parking. Water approved with the township. Roof done within the last 5 years) (id:49063)
302 - 301 Bayrose Drive
Ottawa, Ontario
Bright Barrhaven one level condo in the desirable area of Chapman Mills. Well maintained and quiet low rise building in a convenient location close to everything you could need. Natural light that floods the space with south and east facing windows! Open concept layout with 9ft ceilings. Light hardwood flooring in the main living areas. Kitchen with light cream coloured cabinets, stainless steel appliances and island with breakfast bar. Primary bedroom with ensuite. Second bedroom and second full bathroom. Garage parking with dedicated storage closet. Laundry in the unit. Elevator in the building. SPACIOUS balcony is a great place to enjoy some sunshine. This Minto built condo is walking distance to shopping, restaurants and transit. (Pictures taken prior to current tenant). (id:49063)
428 Ashbee Court
Ottawa, Ontario
A stunning 5,000 square foot Triform Construction luxury home is set to be built in sought-after Manotick Estates, offering the perfect blend of elegance, comfort, and convenience. Designed with meticulous attention to detail, the residence will feature high-end finishes throughout, including custom cabinetry and premium flooring. Expansive windows will flood the open-concept living spaces with natural light, while soaring ceilings and sophisticated architectural elements will create an atmosphere of refined luxury. This exceptional home promises a lifestyle of unparalleled quality in a prestigious and well-established community. While this floor plan is available, buyers still have the flexibility to personalize the design and choose all interior and exterior finishes to suit their style. (id:49063)
479 Clarence Street
North Dundas, Ontario
Here is a great opportunity to own this 4-plex in Winchester! Renovated in 2007, this building offers infloor radiant nat-gas heat, split unit AC's in each unit, in-unit laundry and dishwasher and high ceilings throughout! Each upper level unit has a balcony and lower levels have their own patio space. Nice and central location in Winchester, only a couple of blocks from the full service hospital. Tenants currently pay rent plus utilities (hydro, nat gas and water/sewer). The units are in great condition, with a focus on senior tenants, this building will be the perfect addition to your portfolio. Being sold with 477 Clarence Street, which is attached, and listed separately. Both units (477 and 479 Clarence St) must be purchased at the same time. (id:49063)
477 Clarence Street
North Dundas, Ontario
Here is a great opportunity to own this 4-plex in Winchester! Renovated in 2007, this building offers infloor radiant nat-gas heat, split unit AC's in each unit, in-unit laundry and dishwasher and high ceilings throughout! Each upper level unit has a balcony and lower levels have their own patio space. Nice and central location in Winchester, only a couple of blocks from the full service hospital. Tenants currently pay rent plus utilities (hydro, nat gas and water/sewer). The units are in great condition, with a focus on senior tenants, this building will be the perfect addition to your portfolio. Being sold with 479 Clarence Street, which is attached, and listed separately. Both units (477 and 479 Clarence St) must be purchased at the same time. (id:49063)
477 Clarence Street
North Dundas, Ontario
REMARKS FOR CLIENTS Here is a great opportunity to own this 4-plex in Winchester! Renovated in 2007, this building offers infloor radiant nat-gas heat, split unit AC's in each unit, in-unit laundry and dishwasher and high ceilings throughout! Each upper level unit has a balcony and lower levels have their own patio space. Nice and central location in Winchester, only a couple of blocks from the full service hospital. Tenants currently pay rent plus utilities (hydro, nat gas and water/sewer). The units are in great condition, with a focus on senior tenants, this building will be the perfect addition to your portfolio. Being sold with 479 Clarence Street, which is attached, and listed separately. Both units (477 and 479 Clarence St) must be purchased at the same time. (id:49063)
479 Clarence Street
North Dundas, Ontario
Here is a great opportunity to own this 4-plex in Winchester! Renovated in 2007, this building offers infloor radiant nat-gas heat, split unit AC's in each unit, in-unit laundry and dishwasher and high ceilings throughout! Each upper level unit has a balcony and lower levels have their own patio space. Nice and central location in Winchester, only a couple of blocks from the full service hospital. Tenants currently pay rent plus utilities (hydro, nat gas and water/sewer). The units are in great condition, with a focus on senior tenants, this building will be the perfect addition to your portfolio. Being sold with 477 Clarence Street, which is attached, and listed separately. Both units (477 and 479 Clarence St) must be purchased at the same time. (id:49063)
4322 County Road
South Dundas, Ontario
BUILDING WITH STORE FRONT. LOT ACROSS STREET INCLUDED. BUSINESS AND FIXTURES CAN ALSO BE PURCHASED. BUSINESS CONSISTS OF A RAW DOG FOOD BUSINESS WITH A STORE FRONT OPEN TO YOUR IMAGINATION. LOT ACROSS STREET GIVES AMPLE PARKING (id:49063)
116 Main Halyard Lane
Ottawa, Ontario
Welcome to this luxurious 2023-built Glenview Willow End end-unit townhome offering 2,241 sq. ft. of beautifully designed living space in one of Barrhaven's most desirable, family-friendly communities. This bright and spacious home feels like a detached property, showcasing modern finishes, elegant upgrades, and an abundance of natural light throughout.The open-concept main level features 9-ft ceilings, hardwood floors, and large windows that create an inviting atmosphere. The gourmet kitchen impresses with sleek white cabinetry, tiled backsplash, extended island with breakfast bar, Zenith quartz countertops, and stainless-steel appliances perfect for cooking and entertaining.Relax in the stylish living area with a contemporary electric fireplace, upgraded lighting, and pot lights, flowing seamlessly to the dining area and private backyard.Upstairs, enjoy 4 generous bedrooms, including a primary suite with walk-in closet and spa-inspired ensuite with quartz counters and upgraded fixtures. The second-floor laundry and modern main bath add everyday convenience.A finished lower level offers flexible space ideal for a home office, gym, or recreation room, with plenty of storage.Situated close to parks, top-rated schools, trails, playgrounds, and transit, and minutes to Costco, shopping plazas, restaurants, and future LRT access, this home provides the perfect combination of comfort, style, and location.Experience exceptional living in Barrhaven's sought-after Half Moon Bay community the ideal choice for families and professionals seeking modern amenities and premium finishes in a vibrant neighbourhood. (id:49063)
94 Main Street
North Dundas, Ontario
Welcome to 94 Main Street, nestled in the heart of the charming village of Morewood. Built in1891, this beautiful three-bedroom century home seamlessly blends historic character with modern comfort. Step inside and admire the original tin ceiling in the dining room, vintage doors, and classic moldings each detail echoing the homes timeless character. Thoughtful updates throughout ensure contemporary standards of living, including a full family room rebuild completed in 2025. The project has a poured concrete foundation with a five-foot crawlspace, new windows, a steel roof, and a deck that overlooks the peaceful, private yard. This home offers the tranquility of country living without sacrificing convenience. Just steps away, you'll find a family-run, full-service convenience store and LCBO. A short drive connects you to grocery stores, pharmacies, hardware shops, restaurants, medical clinics, and Winchester Hospital. Recent upgrades include a new furnace, water softener, and hot water tank (2024), plus a washer and dryer (2020). This is a rare opportunity to own a piece of history lovingly maintained and ready to welcome its next chapter. Furnace, HWT, Water Softener, Bathroom Vanity (2024) (id:49063)
116 Main Halyard Lane
Ottawa, Ontario
Welcome to this stunning 2023-built Glenview Willow End townhome offering 2,241 sq. ft. of beautifully designed living space in one of Barrhaven's most desirable family-friendly communities. This luxurious end-unit model feels like a detached home, filled with natural light and modern upgrades throughout.Step into a bright and spacious open-concept main level featuring 9-ft ceilings, gleaming hardwood floors, and large windows that create an inviting atmosphere. The gourmet kitchen is a showstopper with sleek white 39 upper cabinets, a stylish tiled backsplash, extended island with breakfast bar, premium Zenith quartz countertops, and stainless-steel appliances perfect for entertaining and everyday living.The elegant living area includes a contemporary electric fireplace, upgraded lighting, and pot lights, seamlessly connecting to the dining area and backyard ideal for family gatherings. Upstairs, discover 4 spacious bedrooms, including a serene primary retreat with a walk-in closet and spa-inspired ensuite featuring quartz counters and upgraded fixtures. The convenience of second-floor laundry and a beautifully appointed main bath add to the thoughtful design.A finished lower level offers a versatile recreation space perfect for a home office, gym, or media room, with ample storage.Located in a vibrant community surrounded by parks, top-rated schools, walking trails, and playgrounds, this home is steps from everyday conveniences, shopping plazas, Costco, restaurants, and future LRT access. Enjoy the perfect blend of modern comfort, elegant finishes, and a prime location ideal for growing families and professionals alike.Experience exceptional living in one of Barrhaven's most sought-after neighborhoods where style, space, and convenience meet. (id:49063)
94 Peel Street E
North Glengarry, Ontario
Welcome to this charming bungalow in Alexandria, designed with comfort and functionality in mind. Step inside to a bright, open-concept main level filled with natural light. The cozy living room flows seamlessly into the dining area, creating a warm and inviting space for everyday living. The renovated kitchen features a functional island, abundant cabinetry, and a stylish design perfect for family meals or entertaining. Three main-floor bedrooms provide convenience and flexibility, including a spacious primary suite, while a 5-piece family bathroom with double sinks completes this level. The fully finished lower level expands your living space with a large recreation room, two additional bedrooms, and a full bathroom with laundry facilities, ideal for guests, teens, or a growing family. A second entrance to the basement adds extra convenience and potential for a private suite or in-law setup. Outside, the generous yard offers endless possibilities for gardening, play, or simply enjoying the fresh country air. Recent updates add peace of mind: Roof (2024), Central Air (2022), Kitchen (2022), Furnace (2017). This lovely bungalow is a true fit for families seeking both comfort and practicality in a welcoming community. Don't miss this gem! (id:49063)
#5 - 25 County Road 31 Road
South Dundas, Ontario
This 2 bedroom mobile home conveniently located in Morrisburg. Efficient natural gas furnace installed 2012, roof shingles installed 2019. Some recent electrical upgrades. (id:49063)
276 Big Dipper Street
Ottawa, Ontario
Striking and stylish, this modern 4-bed, 3-bath freehold in Blossom Park offers thoughtful upgrades, tons of natural light, and a layout that's perfect for growing families. From the two-sided see-through fireplace that anchors the open-concept living space to the nearly floor-to-ceiling windows at the back of the home, every detail is designed to impress. The kitchen blends bold green cabinetry with stainless appliances and a large island with seating ideal for casual breakfasts or entertaining. Upstairs, find four spacious bedrooms, including a bright primary retreat with a walk-through closet and spa-like ensuite featuring a soaker tub, glass shower, and dual vanity. With a full-sized unfinished basement and a fully fenced yard, there's room to grow, inside and out. (id:49063)
12026 Benson George Road
North Dundas, Ontario
Expansive 1.24 acre building lot with a shop and gravel parking lot. Located on the corner of a low traffic, paved road and main route, County road 31. The shop was built in the 1970's, is roughly 50'x30', and has a 12ft door. Hydro is available at the pole, but is not currently connected to anything. Bonus - there is a drilled well on the property. located only 20 minutes to Ottawa South or 5 minutes north of Winchester. (id:49063)
21-23 Casselman Road
South Dundas, Ontario
Two-Unit Property on Quiet Cul-de-Sac - Ideal for Investors or First-Time Buyers. This property features two semi-detached units within one building, each offering a practical layout and convenient location. Situated on a quiet, tree-lined cul-de-sac near the St. Lawrence River, these two semi-detached homes are within walking or biking distance of shopping, banks, restaurants, parks, a swimming beach, boat launch and dock, medical and dental clinics, curling club, arena, library, and the Upper Canada Playhouse. Each unit is a mirror image of the other, consisting of two bedrooms and one bathroom. Both units include full basements with Gas Furnaces and Rental Gas Hot Water Heaters installed in 2018. Notable updates include: Windows updated in the 1990s; Roof shingles replaced in 2020; New electrical panels installed in 2016; Sewer laterals for unit 23 done in 2020 and one of the bathrooms was renovated in 2024. The interiors feature hardwood flooring on both the main and upper levels, along with a solid hardwood staircase.This is an excellent opportunity for investors or first-time buyers looking to live in one unit while generating rental income from the other unit. Note: Room types, square footage, and dimensions listed are for one unit only. The property includes one garage, currently used by the north-side tenant. Interior photos are from 2017, when one of the units was vacant. (id:49063)
11597 Dundela Road
South Dundas, Ontario
Charming Rural Family Home - First Time Offered in 48 Years. Nestled in a peaceful rural setting, this well-loved family home is being presented to the market for the very first time in nearly five decades. Located just up the road from the historic birthplace of the original McIntosh apple, this property blends history, charm, and everyday convenience.The interior has been thoughtfully refreshed with new paint and flooring, offering a bright and welcoming feel throughout. Practical updates include an efficient heat pump for heating and cooling and a newly installed well head and cap, providing peace of mind for years to come.This modest yet inviting home is ready to welcome its next family and offers a wonderful opportunity to enjoy the comfort of country living in a truly special location. (id:49063)
4130 Carman Road
South Dundas, Ontario
Here's your chance to buy a parcel of land to be severed. Up to 4.5 acres is available. This could be kept as a single building lot or divided up into smaller lots. Taxes will be reassessed once the severance is completed. (id:49063)
712 Parnian Private
Ottawa, Ontario
Welcome to Mattamy's The Willow, a beautifully designed 2 bed, 2.5 bath stacked townhome offering ultimate comfort and functionality. The quaint front porch and foyer lead upstairs to the open-concept living and dining area, kitchen, powder room, and storage room. The modern open-concept kitchen features stainless steel appliances, perfect for enjoying a cup of coffee or a meal at the optional charming breakfast bar. The bright living/dining area boasts patio doors that let in ample natural light, opening to a private balcony ideal for enjoying the beautiful summer weather. Upstairs, you'll find a spacious primary bedroom with its own private deck offering stunning views of the surrounding community and a spacious second bedroom. A conveniently located laundry room is also on this level. Minutes away from Barrhaven Marketplace, Parks, Public Transportation, Bus Stops, Schools, Shopping Malls, Grocery Stores, Restaurants, Bars and Sport Clubs. (id:49063)
1203 - 1285 Cahill Drive
Ottawa, Ontario
Welcome to this beautifully 1-bedroom condo located centrally at 1285 Cahill Drive. This bright and spacious unit features a functional open-concept layout and large windows that fill the space with natural light. Step out onto your private balcony and take in stunning views of the city, the perfect place to relax . The unit also includes in-suite laundry, a generously sized bedroom with ample closet space, and extra storage.Residents enjoy a full range of amenities in a well maintained building, including a swimming pool, sauna, party room, guest suite, hobby room, and workshop. The condo comes with a secure storage locker and a covered parking spot. Ideally located just minutes from the South Keys O-Train Station, Walmart, South Keys Shopping Centre, restaurants, parks, and more - offering unmatched urban convenience. A fantastic opportunity for first-time buyers, downsizers, or investors! (id:49063)
1232 Monblanc Crescent
Russell, Ontario
Embrun. BRAND NEW spacious 2 bedroom + 2 full bathroom MAIN FLOOR Apartment unit of a Duplex is for rent. AVAILABLE NOVEMBER1ST with a flexible start date. Water, Snow Clearing and Grass CuttingINCLUDED! Bright open concept floor plan with Luxury Vinyl and Tile flooring throughout. Upgraded eat-in kitchen features ample countertops, cupboards, breakfast bar and all appliances including fridge, stove, dishwasher. The living room boasts natural light. Primary bedroom features a spa like 3 piece ensuite with oversize glass shower, vanity and walk in closet. Second bedroom is generously sized with an adjacent 4 pce bathroom w/soaker tub/shower combo. In-suite full size laundry and storage. Central Air. Private backyard with deck. Single Car Garage w/automatic door + one exterior parking spot in front of garage. Close to grocery, shopping, restaurants, parks, schools and much more! ** Some photos are digitally staged and are of a similar unit*- Additional Info i.e.web links, dimensions, inclusions. NOTE: This is NOT a Condo. Just 1 storey unit.***SIGN A 2-YEAR LEASE AND ENJOY FIXED RENT FOR THE FULL LEASE TERM!*** (id:49063)
405 - 150 Greenfield Avenue
Ottawa, Ontario
Rare Opportunity in Prime Ottawa Location Steps from the Rideau Canal! Discover modern urban living in one of Ottawa's most coveted neighbourhoods just one block from the scenic Rideau Canal! Whether you're enjoying a morning jog, an afternoon stroll, or winter skating, the canal is your year-round playground. This unbeatable location is walking distance to Elgin Street, the University of Ottawa, the Glebe, and countless shops, cafes, and cultural spots. Built by Surface Developments, this bright and stylish unit combines sleek modern design with luxurious finishes. The open-concept living, dining, and kitchen area is flooded with natural light from large windows, creating an inviting and airy space perfect for entertaining or relaxing. Step up to the rooftop terrace and take in stunning views of the canal an ideal setting for your morning coffee or evening unwind. While this unit does not include a parking space, ample unrestricted street parking is readily available. Don't miss your chance to own a slice of contemporary luxury in a location that offers the very best of Ottawa living! (id:49063)

