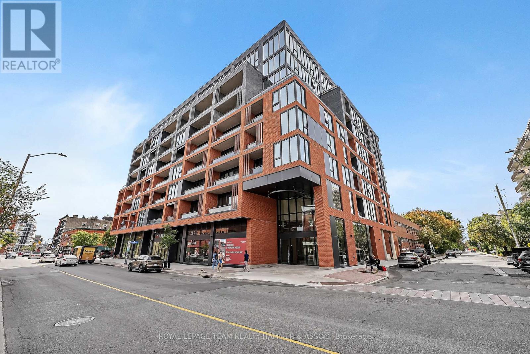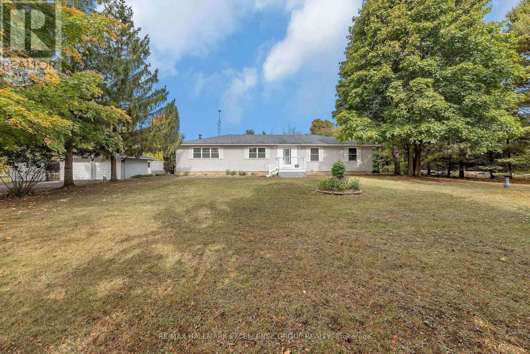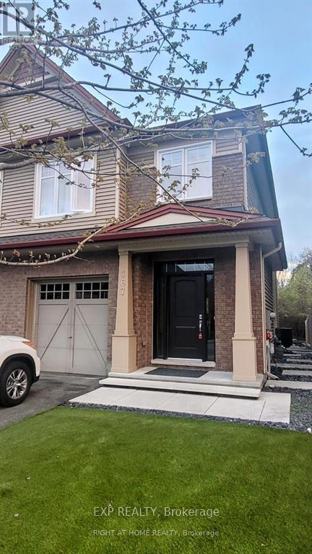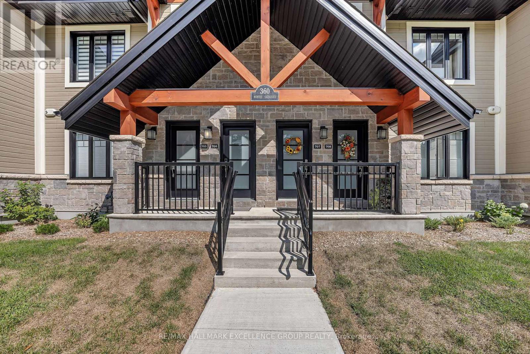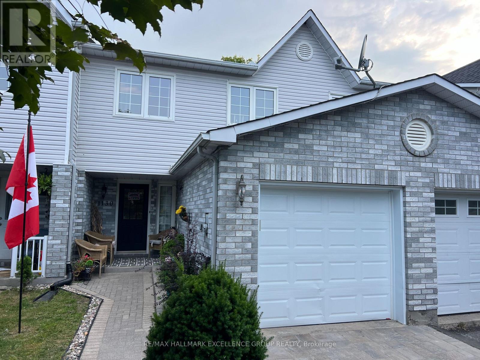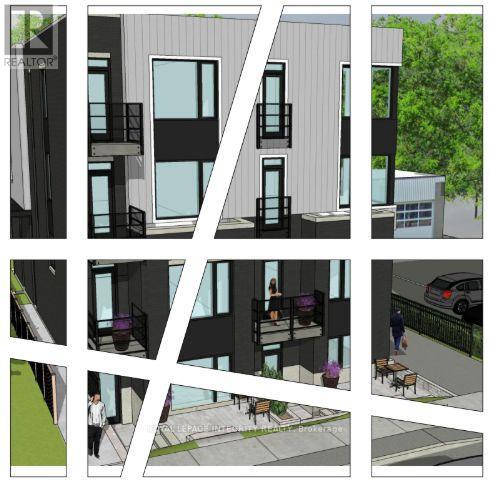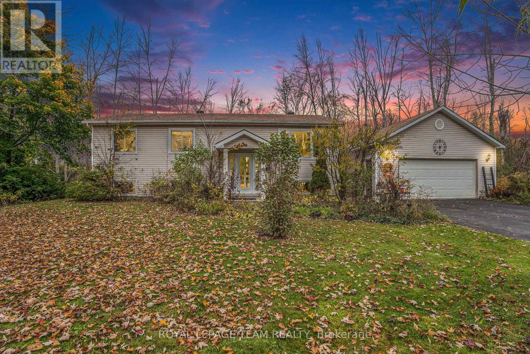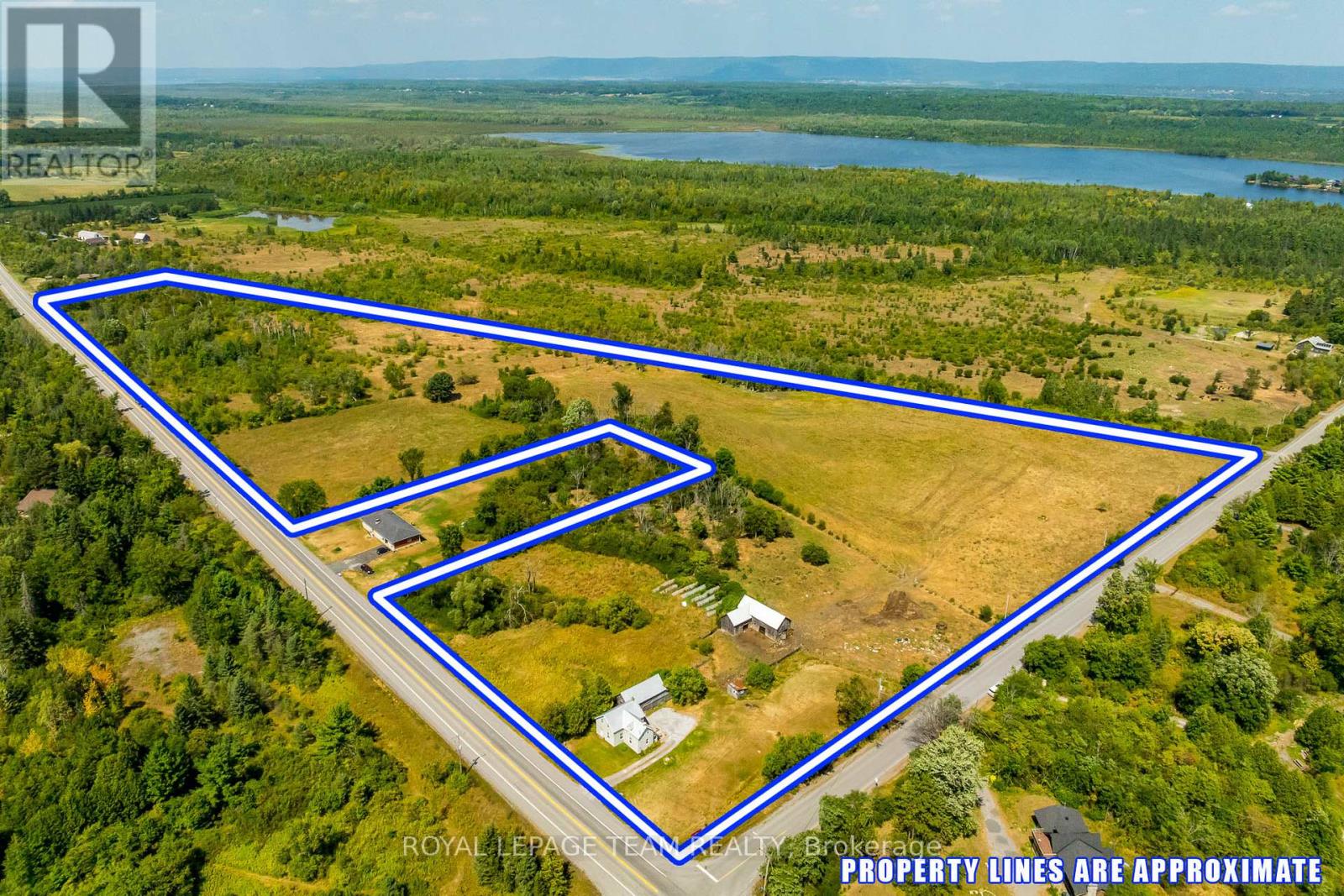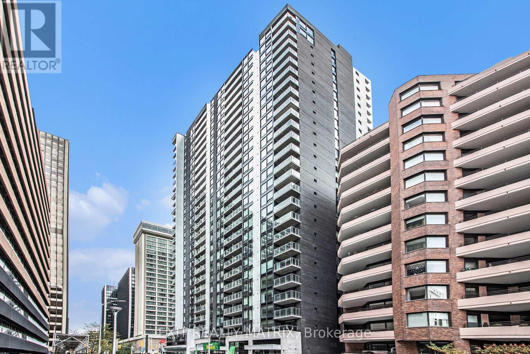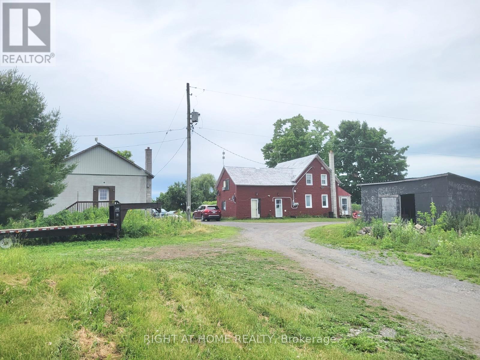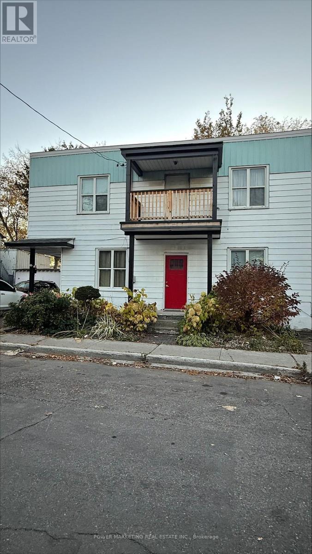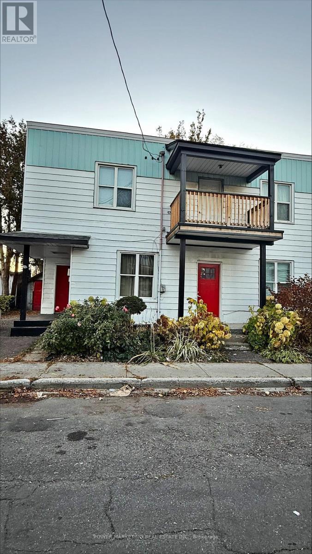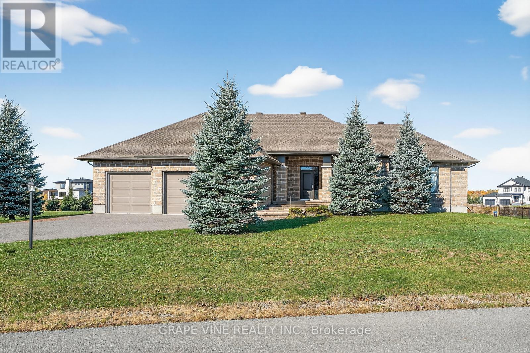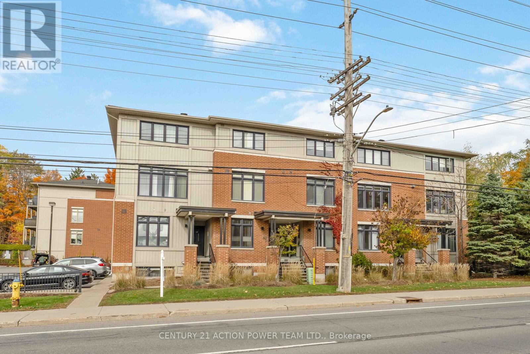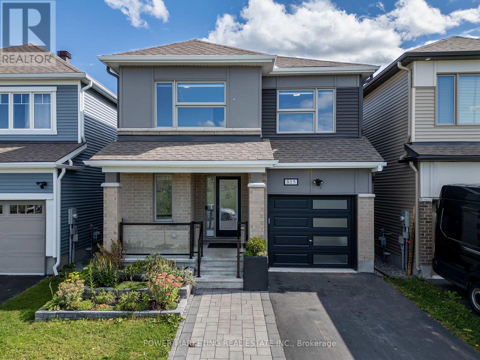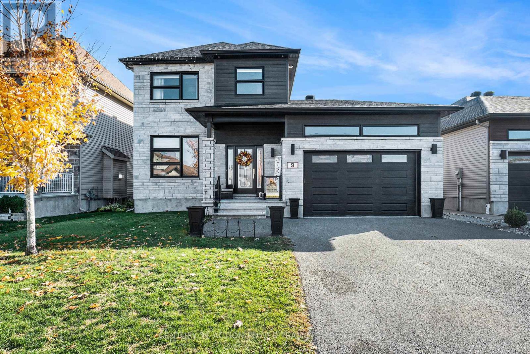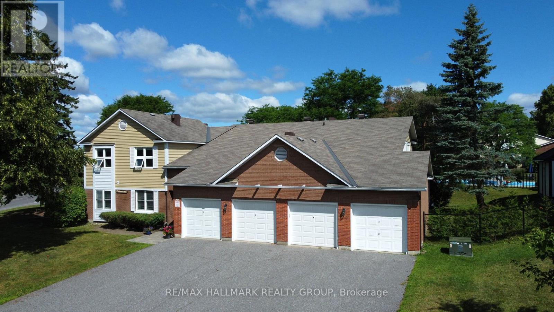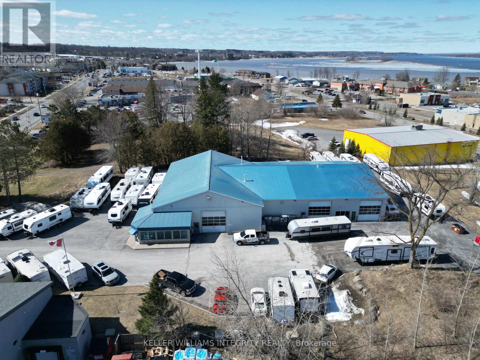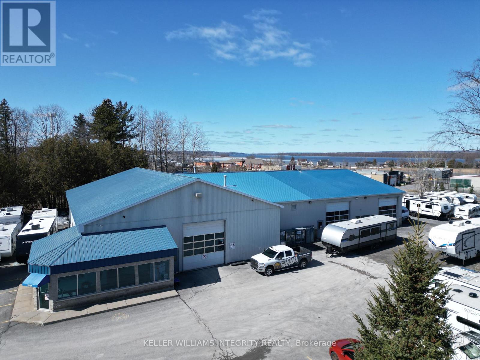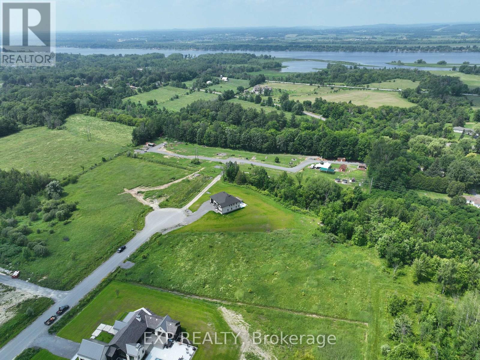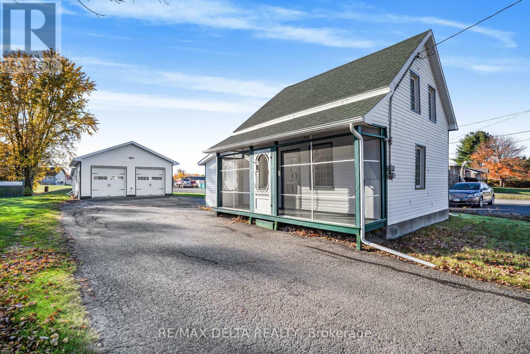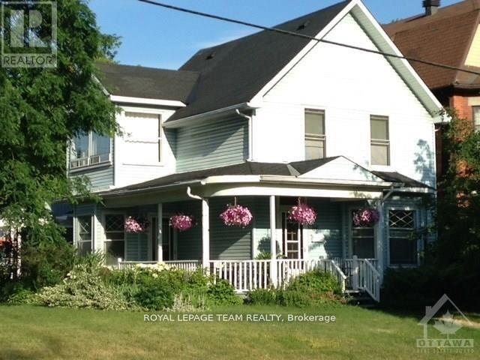210 - 10 James Street
Ottawa, Ontario
Welcome to James House, one of Ottawa's most stylish new boutique buildings in the heart of Centretown. This 1 bed + 1 bath, well-maintained unit with a reliable tenant in place offers steady income and potential for vacant possession at lease expiry. The bright, open-concept layout features exposed concrete, soaring 10 ceilings, and floor-to-ceiling windows that flood the unit with natural light. A modern kitchen with stainless steel appliances, quartz countertops, and custom cabinetry provides a sleek, functional space. The private balcony is ideal for outdoor relaxation, while the study offers flexibility for a home office. A full bathroom with contemporary finishes and in-suite laundry complete the unit. James House delivers outstanding amenities designed for todays urban renter: a heated rooftop saltwater pool, fully equipped fitness centre, lounge and games room with full kitchen and terrace, tool library, bicycle room, pet washing station, concierge, and on-site security. Heat and water are included in the condo fees. With unbeatable walkability to cafés, restaurants, shopping, nightlife, hospitals, and transit, this condo offers excellent long-term rental appeal in one of Ottawa's most desirable locations. A true turnkey investment in the core of the city! (id:49063)
3031 Marlin Road
North Grenville, Ontario
Welcome to your private retreat in the sought-after Kemptville area where tranquility meets convenience just 5 minutes from shopping, highway access, and restaurants. This spacious 3-bedroom bungalow with large den/office offers over 1,800 sq. ft. above grade of thoughtful living on a serene 1.14-acre treed lot with amazing neighbours.Step inside and be greeted by sun-filled, open-concept spaces designed for both comfort and entertaining. The bright kitchen /Dining area with abundant cabinetry flows seamlessly into the expansive great room, creating a warm gathering place for family and friends. Solid , premium laminate floors add contemporary and modern style throughout the main level, while large windows invite natural light into every corner.The primary suite features a walk-in closet with custom organizer and a full ensuite bath .Two additional good-sized bedrooms plus a versatile den (easily a large 4th bedroom)offer flexibility for growing families or home-based professionals. Main floor laundry/mudroom potential with powder room enhances everyday convenience.Downstairs, the huge lower level provides a blank canvas with excellent ceiling height, ample storage, and quality construction.Those in the know will recognize premium materials like real plywood and kiln dried 2x10' joists.Outdoors, your private oasis awaits: lots of room with glorious yard, multiple decks for lounging, fire pit apple& plum trees bursting with delicious fruit for summer fun, massive detached garage and a storage shed to keep everything organized completes the package.Practical updates include new paint and floor , a high-efficiency propane furnace, cozy wood stove, brand-new A/C, and smoke-free, carpet-free interior for peace of mind. Immediate or flexible possession makes moving in effortless.Whether youre seeking space, privacy, or the perfect blend of rural calm and modern convenience, this Kemptville gem delivers. 24 Hours Irrevocable on all offers. Some photos virtually staged. (id:49063)
167 Highbury Park Drive
Ottawa, Ontario
Luxury Living in the Heart of Barrhaven! Welcome to 167 Highbury Park a stunning semi-detached 2680 Sq. Feet home backing onto peaceful Highbury Woods with no rear neighbours and over $60k in premium upgrades. This is refined, move-in-ready living at its best.Featuring 4 beds and 3 baths, this home boasts gleaming hardwood floors, a chefs kitchen with quartz counters & S.S. appliances, formal dining, and a bright living room with gas fireplace.Upstairs offers 4 generous bedrooms, a versatile loft/home office, full bath, laundry, and a luxurious primary suite with walk-in closet & 4-piece ensuite.The finished basement includes a spacious L-shaped family room and ample storage. Built-in speaker system, professionally landscaped yard, and located just steps from top-rated schools and parks.Flooring: Hardwood, Tile, Carpet (Wall-to-Wall). Seller is motivated to sell, bring your best offers! open House Saturday September 27: 2 - 4 PM (id:49063)
707 - 360 Montee Outaouais Road
Clarence-Rockland, Ontario
Live where leisure meets luxury at Domaine du Golf, an exclusive community nestled on the prestigious Rockland Golf Club. Overlooking the 1st fairway East from your balcony and the 3rd hole South from your front door, this stunning 2-bedroom condo offers not only a beautiful home but also a vibrant, active lifestyle.Designed for comfort and function, the open-concept living space features efficient and cozy radiant floor heating, premium engineered hardwood floor&porcelain tile over concrete construction for peace and quiet. The kitchen is a true centerpiece with its oversized island with double storage, pantry w/ rolling shelves, full-length built-in buffet ,glass accent doors and elegant undermount lighting. The living rooms electric fireplace adds warmth and charm,while thoughtful touches like automatic closet lighting and scuff proof entry walls reflect the attention to detail.Your private 3-season east-facing balcony is perfect for morning coffee in the sun, with a motorized screen & customizable permanent lighting creating year-round enjoyment. Past 10:30 am, the shade keeps the space comfortable and ideal for relaxing after a round of golf or an afternoon walk while screen can be lowered for clearer view when not needed.The primary suite offers room for a king sized bed while the second bedroom is perfect as a guest room or home office.Pax system can be removed .Additional highlights:six high end appliances, custom TV rack,EV rough-in in the garage, and two parking spaces (interior #7 and exterior #13 ;exterior can be sold separately).Condo fees: $380 + $20 for ext.parking. Domaine du Golf is about more than just a home, its a community with friendly neighbors, endless panoramic fairway views, and access to a 27-hole championship course invite you to embrace an active lifestyle.This unit has been improved with over $75,000 of upgrades, so selling at major loss.This is where sophistication and recreation meet. Welcome Home to golf course living at its finest. (id:49063)
1130 Dianne Avenue
Clarence-Rockland, Ontario
Investor Alert! This attractive and well maintained townhome in desirable Rockland is bright & welcoming. Main floor offers spacious open concept Living and Dining room with access onto private, fenced yard .Nice peaceful views of greenery out back with direct access to egress access so nobody cutting through yard. Renovated kitchen boasting stainless steel appliances ,granite tile counter & decent storage. Convenient Main floor offers generous sized entrance foyer and renovated Powder Room. From brick clad exterior onto interlock end of driveway and walkway. Freshly painted in designer neutral tones with laminate flooring and porcelain tile. 3 large bedrooms on 2nd floor with oversized windows overlooking green spaces. Fully finished basement done with 4tyh bedroom ,3rd bath and family room area. Well-positioned on low traffic street with close proximity to quiet park. Convenient walking distance to Schools, stores, banks, drug store, restaurants and other amenities. Quick closing available but entirely flexible. value.24hr irrev on all offers., Flooring: Mixed. (id:49063)
455 Mcarthur Avenue
Ottawa, Ontario
Welcome to 455 McArthur Avenue, a prime 50 x 110 lot offering an exceptional development opportunity in a high-demand location. Zoned TM (Traditional Mainstreet), the property allows for a ground-floor commercial. Included are approved architectural renderings by Mr. Barry Hobin for a 10-unit apartment building, a significant value-add that streamlines the development process. (id:49063)
4 Black Walnut Road
North Grenville, Ontario
Welcome to this charming 4-bedroom, 2-bathroom home in the highly desirable Forests of South Gower neighbourhood. Nestled on a private 1-acre lot along a quiet residential street, this property offers the perfect blend of space, comfort, and serenity - all just minutes from Kemptville's amenities and Highway 416 for an easy commute to Ottawa. The main level features an inviting layout with three spacious bedrooms, a bright living and dining area, and direct access to a private backyard patio-ideal for relaxing or entertaining while enjoying the sights and sounds of nature. The large primary bedroom includes a walk-in closet, while the full bathroom and convenient layout make main-level living effortless. The finished lower level adds even more living space, offering a large family room with a cozy propane fireplace, a fourth bedroom with generous natural light, a second full bathroom, and ample storage space. Additional highlights include a double attached garage, 200-amp electrical service. Roof shingles replaced in 2024, and garage shingles replaced in 2023-providing peace of mind for years to come. (id:49063)
2106 Dunrobin Road
Ottawa, Ontario
OPEN HOUSE - SUNDAY NOV.2ND FROM 11:00AM-1:00PM. EXTREME VALUE!! Welcome to this cherished 27-acre hobby farm in the heart of Dunrobin steps to Constance Lake, just minutes to Kanata with severance potential. Ideally located on the corner of Dunrobin Rd. and Constance Lake Rd., this property is zoned Rural Countryside and offers unlimited potential. There may be severance potential for a residential lot on Constance Lake Rd. (buyer to verify and complete due diligence).Lovingly maintained by the same family for four generations, the country home features 3 bedrooms, 1 full bath upstairs, a classic wood staircase, and a bright combined living/dining area with patio access. The spacious kitchen includes an eat-in area, main floor laundry combined with a powder room, plus a summer kitchen that can be transformed into a shop for a home based business. The attached shed/garage accommodates up to 2 small vehicles, tractors or toys, and includes a loft for extra storage or future year-round use. Additional outbuildings include a separate barn and chicken coop and expansive pastures ideal for animals, gardening, or your dream home-based business. Recent updates include windows, patio door-2017, updated vinyl siding, new upstairs bathroom flooring, and fresh paint throughout the main level. A rare opportunity to own a large parcel in a sought-after location with both country charm and development possibilities! (id:49063)
1101 - 340 Queen Street
Ottawa, Ontario
Welcome to this newly built 2-bedroom, 2-bathroom condo offering the perfect blend of modern style, comfort, and convenience! Ideally located in the heart of Ottawa, this residence is just steps away from shops, restaurants, and transit-with a Food Basics grocery store right on site for your everyday needs. Step inside to discover a bright, open-concept living space with sleek finishes and contemporary design throughout. The spacious primary bedroom features a charming 4-piece ensuite bathroom, while a second 3-piece bathroom serves the main living area. Enjoy exceptional amenities including 24/7 concierge and security, a state-of-the-art fitness center, indoor pool, party/meeting lounge, exercise and media rooms, and convenient elevator access. Experience elevated city living in this newly built condominium-modern comfort, unbeatable location, and resort-style amenities all in one place! (id:49063)
7232 Franktown Road
Ottawa, Ontario
Investors Dream! 71-Acre Farm with Multiple Income-Generating Units. Incredible opportunity to own a versatile 71-acre farm featuring multiple rental units and extensive agricultural infrastructure. This property offers long-term value with 2 detached houses, each with character and potential, along with four (two conforming and two non-conforming) apartments all currently tenant-occupied, ensuring immediate rental income.The expansive grounds include a large barn, 3-car detached garage, and several additional outbuildings ideal for storage, workshops, or livestock use. With a mix of open fields and mature landscape, this property is well-suited for agriculture, hobby farming, or future development potential. Perfect for investors, multi-generational families, or anyone looking to combine rural lifestyle with steady income streams. A cattle farmer is renting approx 25 acres with barn. Aprrox 45 Acres Hay & Pasture and 25 acres hardwood and bush perfect for hunting. The 40x140 Coverall Offers Plenty of Space for Animals, Vehicles and Trailers. Lease the remaining Acreage for Extra Income. Minutes to town amenities (4 minutes from Richmond town, 13 minutes from Stittsville and 15 minutes from Barrhaven) & highways (10 minutes to 416). A rare find offering both space and stable cash flow book your showing today! The property is being sold as-is. The seller makes no representations or warranties. Buyers are required to conduct their own due diligence regarding current tenancy or future use, building conditions, and land use. (id:49063)
A - 262 Emond Street
Ottawa, Ontario
A spacious furnished room with a shared kitchen and bathroom, located just 15 minutes from downtown or the University of Ottawa. Available for immediate occupancy. (id:49063)
B - 262 Emond Street
Ottawa, Ontario
A spacious furnished studio with a private kitchen and full bathroom, located just 15 minutes from downtown or the University of Ottawa. Available for immediate occupancy. (id:49063)
6835 Springrun Place
Ottawa, Ontario
Welcome to this beautiful, spacious bungalow in the prestigious Quinn Farm neighborhood! Situated on a premium-size lot, this home features an open-concept layout with high ceilings and elegant finishes throughout. The gourmet kitchen boasts a professional gas stove and walk-in pantry, perfect for the home chef. All bedrooms include walk-in closets, with a convenient Jack and Jill washroom for family or guests. Enjoy the outdoors on your huge backyard deck or unwind on the beautiful covered deck, ideal for relaxation. This exceptional property combines luxury, comfort, and functionality-perfect for modern family living. (id:49063)
28 - 799 Montreal Road
Ottawa, Ontario
This charming property is perfect for first-time home buyers or investors! Located in the heart of the city, it offers convenient access to highways, shopping centers, hospitals, and public transportation. The open galley kitchen boasts stainless steel appliances, including a gas stove, and seamlessly flows into the cozy family room ideal for entertaining or relaxing. The lower level features two spacious bedrooms and a large bathroom, providing plenty of space for comfort and privacy. With low fees and property taxes, this home is an economical choice that maximizes value, ensuring lower monthly costs for owners. The property also includes one outdoor parking spot and visitor parking, adding to its convenience. Don't miss out on this opportunity to own a centrally located, cost-effective home with all the amenities you need for a comfortable and affordable lifestyle! (id:49063)
815 Henslows Circle
Ottawa, Ontario
815 Henslows Circle, Ottawa Mattamy Wintergreen (Transitional) ~2,149 sq ft + basement. Freshly painted, move-in-ready 4-bed, 2.5-bath set directly across Sweetvalley Park and steps to the Summerside West Pond loop, with OC Transpo 35 at Sweetvalley/Henslows to Blair Station (Line 1). A bright, open main floor centers on a gourmet kitchen with HanStone quartz (island & perimeter), soft-close cabinetry/drawers, pot-and-pan drawers, under-cabinet valance lighting, taller uppers with bulkhead deletion, and a custom walk-in pantry. Premium stainless appliance suite (fridge, range, dishwasher; $10k+) complements the builder-installed Frigidaire Gallery OTR microwave. Builder-documented options $44,312 (net $38,889 after incentives): 5" brushed-oak hardwood (great room & dining), smooth main-floor ceilings, upgraded open oak railings (in lieu of knee walls), frameless-glass M-3 shower with two glass shelves in the ensuite, granite vanity (Bianco Sardo) in the ensuite, feature hex-basalt tile backsplash, two 4-potlight packs with added switching, TV-ready feature wall (conduit/backing), R-6 insulated garage door with thermal LiteLights, 2-ton 13-SEER A/C + humidifier, undermount sinks, and Rec-Room-Ready basement with 3-pc rough-in and deeper window accommodation. Owner enhancements ($70,000+, incl. $10k+ appliances) deliver turn-key living: extended high-end interlock driveway; full-interlock backyard with gazebo, shed, planters; three-tier stone flower bed; glass railings at front balcony/stairs; PVC privacy fence ($10k); new eavestroughs (~$2.5k); Blink doorbell + garage floodlight/camera with local recording; built-in zebra blinds on main and second floors. Community mailbox is steps away. Meticulously maintained and finished like a model, this park- and pond-facing home blends verified builder quality with thoughtful owner investments delivering design, function, and location in one complete package. (id:49063)
9 Richer Street W
North Stormont, Ontario
Welcome to 9 Richer St, Crysler, located in a desirable family-oriented area and with no back neighbour, backing onto a nature trail. This prime lot offers a 2 storey 3-bedroom, 4-bathroom home features lots of upgrades by the original owners, a stylish accent wall in the living room & dining room, a gas fireplace, an open concept with 9' high ceilings, plenty of kitchen cupboards w/centre island and top-quality appliances all included and a walk-in pantry, patio doors onto a private deck & yard, and plenty of room to add on. The second level offers a spacious primary bedroom with a walk-in closet and a 4-pc ensuite bathroom. The other 2 bedrooms are also very generous in size, with wall-to-wall closet space. going down to the basement, enjoy the open space for a kids' play area and a recreation area for the whole family with a gas fireplace, a newer 2-piece bathroom, and a large storage area. Make this one yours, you will love this home and this amazing neighbourhood. Call now. (id:49063)
72 - 218 D Equestrian Drive
Ottawa, Ontario
Discover your dream home in this delightful 2-bedroom, 2-bath condo at 218D Equestrian Drive. Enjoy your morning coffee on the deck accessible via kitchen sliding glass doors with a view of the outdoor pool. Cozy up to the gas fireplace in the living room. The primary bedroom offers a walk-in closet and full ensuite bath, while guests appreciate the full main bath. With a garage and two driveway parking spots, convenience is key. Located in a friendly neighborhood, this condo provides easy access to shopping, schools, and public transit. (id:49063)
2724 Laurier Street
Clarence-Rockland, Ontario
Great for any industrial use, RV, truck, auto sales and service, or retail. Unit 1 is 5,160 sf. Unit 2 is 3,343 sf and Unit 3 is 2,056 sf. Each unit can be rented separately, or together. The building is also for sale and can be provided vacant or with a quality tenant in place for an investor. Each bay has a drive-in and drive-out 14-foot-high roll-up doors. The entire building is 10,791 (floor area 10,196 sf and a mezzanine 595 sf. Strategically located next to Home Hardware on the main retail street in Rockland. Vacant possession available on short notice. This property is also for sale and can be provided vacant or with a quality tenant in place for an investor. There is one bathroom that would be shared between tenants. The building has plenty of power with 400 amp 600 volt service distributed to sub-panels in each bay. There are two suspended forced-are gas heaters in each bay. Access to highway 174. Proximity to other major retail and automotive dealers. Rare opportunity to acquire a facility designed for large vehicles. Ceiling height is 15 "6" clear. It's a sizeable 0.75 acre lot with ample parking. A phase 2 environmental report concludes the site is within the ministry of environment's acceptable standards. Enjoy a lovely view of the Ottawa river as the property sits above highway 174. Originally constructed in 1998 and expanded in 2000 and 2007. Very clean and well-kept. Rent is $24 psf/year plus proportionate share of building operating costs and utilities. (id:49063)
2724 Laurier Street
Clarence-Rockland, Ontario
Great for any industrial use, RV, truck, auto sales and service, or retail. Situated next to Home Hardware on the main retail street in Rockland. Currently operating as an RV repair shop and sales centre. Vacant possession available, or can be purchased with a quality tenant in place for an investor. The building features 3 large bays each with drive-in and drive-out 14 feet high roll-up doors. A total of 10,791 square feet inclusive of the ground floor area (10,196 sf) and mezzanine (595 sf). Ground floor has a reception office with air conditioning, three bays, and interior offices. Plenty of power with 400 amp 600 volt service distributed to sub-panels in each bay. Two suspended forced-are gas heaters in each bay. Access to highway 174. Proximity to other major retail and automotive dealers. Rare opportunity to acquire a facility designed for large vehicles. Ceiling height is 15 "6" clear. Sizeable lot with ample parking. A phase 2 environmental report concludes the site is within the ministry of environment's acceptable standards. Lovely view of the Ottawa river as the property sits above highway 174. Building was constructed in 1998 and expanded in 2000 and 2007. Very clean and well-kept. (id:49063)
26 Nirmala Drive
Ottawa, Ontario
What a great opportunity to build your dream home in the prestigious neighborhood of Cumberland Estates on a stunning cul-de-sac 2 acres pie shape lot! It is ready to go, all cleared with no rear neighbors. Enjoy Country living while conveniently located minutes away from the Ottawa River and under 30 minutes from Ottawa. Other very useful features about the lot: Paved road, Hydro, Rogers, Natural gas and a lovely community nature trail. Don't wait up, this lot won't last long! (id:49063)
1902 Landry Road
Clarence-Rockland, Ontario
Charming 2-Bedroom Home in Clarence Creek. Discover this cozy well-maintained two-bedroom home offering comfort and convenience in the heart of Clarence Creek. This property features a natural gas furnace and central air conditioning for year-round comfort. Enjoy the abundance of natural light through plenty of windows and relax on the enclosed porch - perfect for morning coffee or evening unwinding. The home offers 1.5 bathrooms, vinyl siding, and eaves troughs. The detached double car garage (built in 2014) provides ample storage and workspace, complemented by a paved driveway for added convenience. The property includes a professionally installed Ecoflo septic system (2013) and municipal water service, ensuring peace of mind. This home is vacant and easy to show - ideal for buyers looking to move in quickly and enjoy all that Clarence Creek has to offer! Book your showing today! As per Form 244 - 24 hours irrevocable on all offers but Seller may respond sooner. (id:49063)
807 - 1500 Riverside Drive
Ottawa, Ontario
Welcome to the sought-after St. Tropez! This 1,279 sq. ft. suite (per builders plan) is perched just above the treetops, offering both north-west and east-facing views that flood the space with natural light. Featuring gleaming hardwood floors throughout and timeless tile accents, this home combines style and comfort. The updated eat-in kitchen is perfect for everyday living, while the spacious L-shaped living and dining room is ideal for entertaining or relaxing in style. Residents enjoy year-round recreation facilities - Club Riviera, a 24/7 gatehouse security for peace of mind, and an unbeatable location close to major transit routes, the train station, LRT, and shopping. This is more than a condo it's a lifestyle. Once you visit, you'll want to call it home. Be sure to admire the most picturesque landscaping. NOTE: One blind in the kitchen is not functioning. (id:49063)
0000 Locke Lane
South Dundas, Ontario
VILLAGE lot with partial services in the Hamlet of Williamsburg. Municipal sewer and natural gas available. Zoned Residential Hamlet all uses would need to be confirmed with the Township of South Dundas. Please do not enter the property without your Realtor. (id:49063)
2 - 86 Bayswater Avenue
Ottawa, Ontario
Welcome to 86 Bayswater Avenue #2, where historical charm meets modern convenience. This bright and spacious Victorian-style 1-bedroom apartment features hardwood floors, high baseboards, large generous closet space, a south facing 3 season sunroom , and large windows that flood the space with natural light. The kitchen will be painted and a new white IKEA kitchen will be installed prior to possession, offering sleek functionality. Perfectly situated in one of Ottawa's most trendy, vibrant neighborhoods you will love Hintonburgs artsy, eclectic feel. This prime location is walkable to Cafes, Little Italy, Chinatown, Dows Lake, and the Parkdale Market . Whether you're commuting or exploring, you'll love the easy access to LRT, OTC, and scenic bike/pedestrian routes to downtown. 2 dedicated parking spots are a rare find in the city. Utilities are included. This HINTONBURG apartment is ideally suited for a professional single person or couple. (id:49063)

