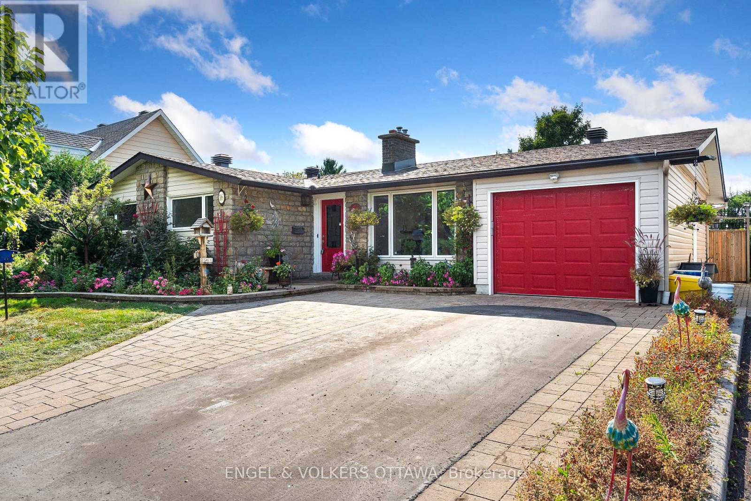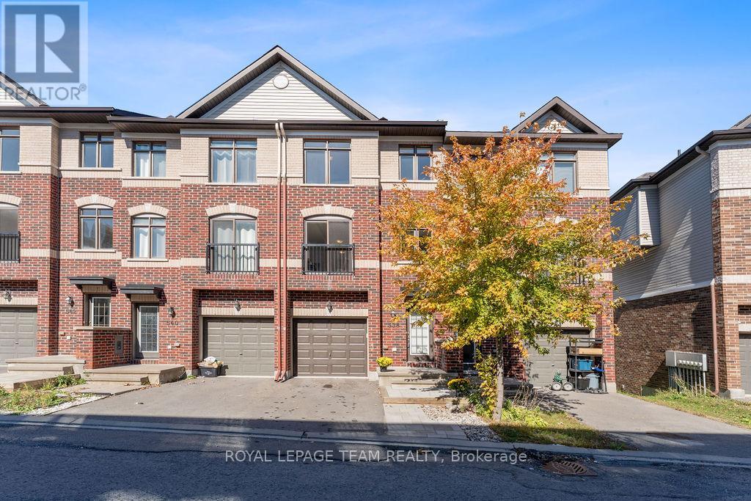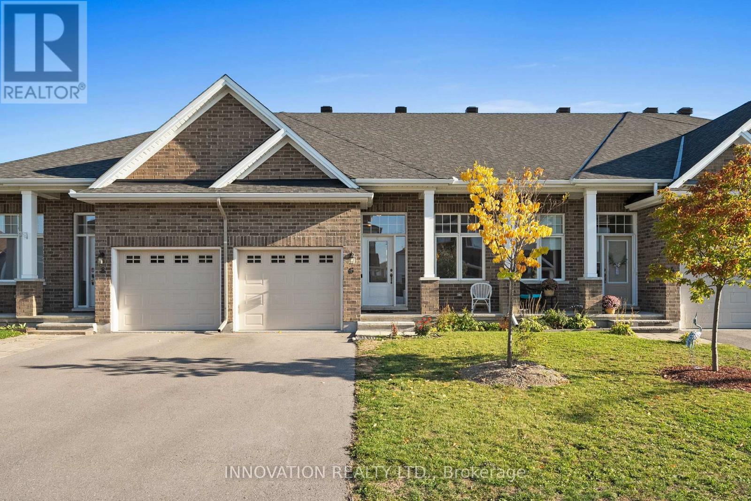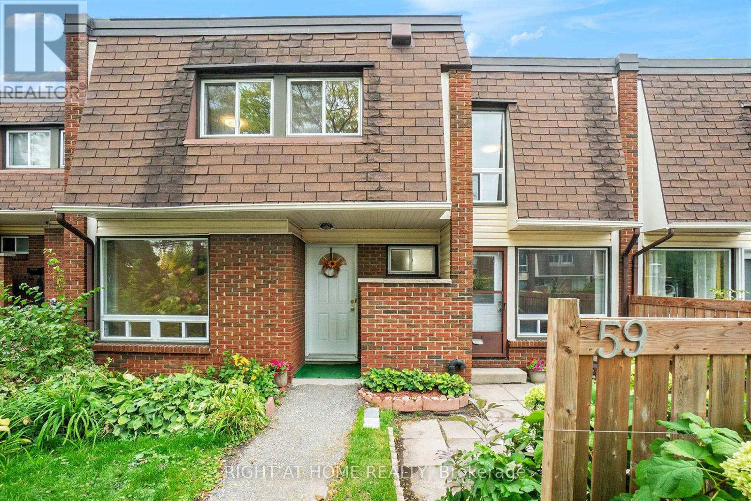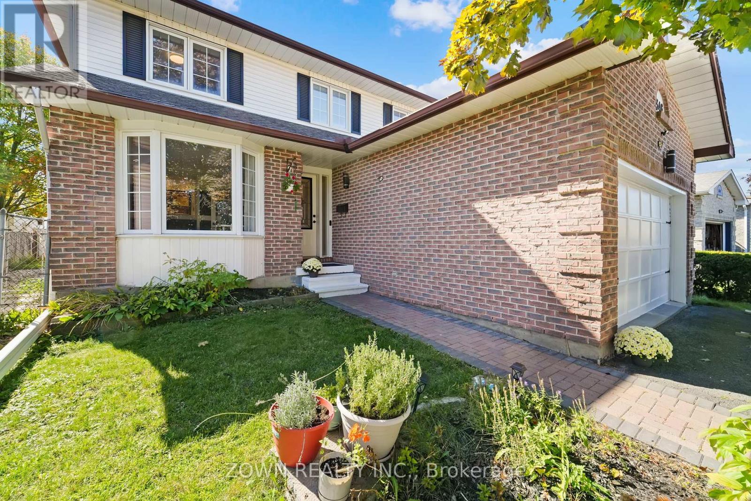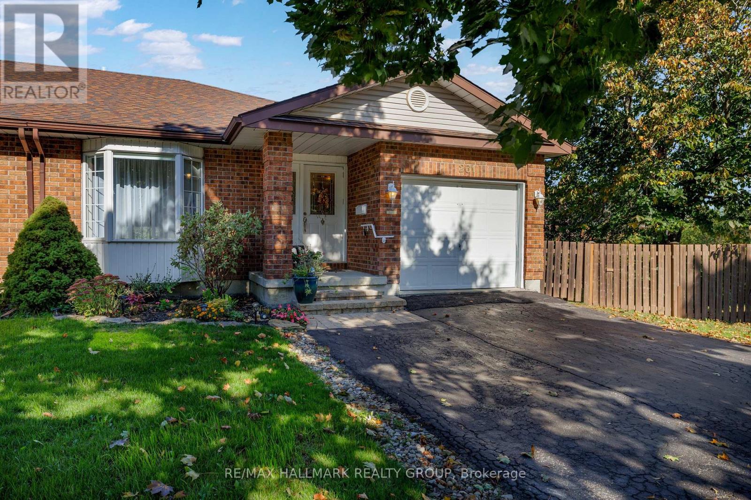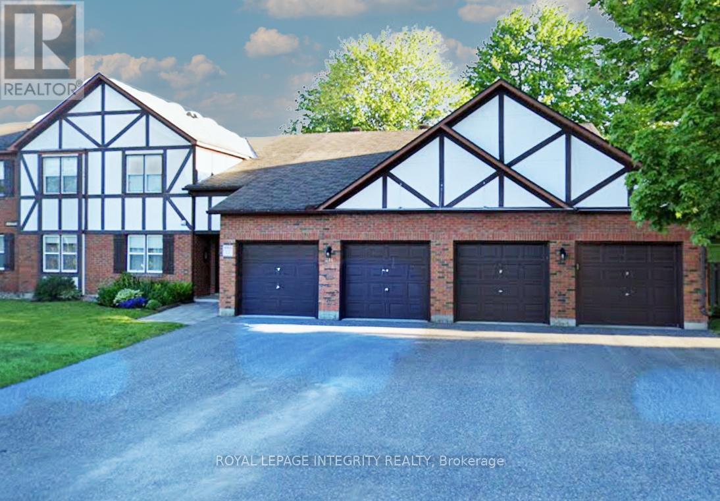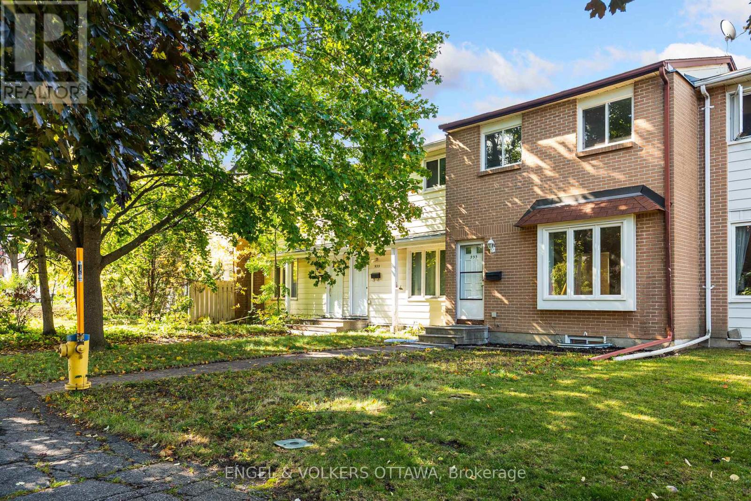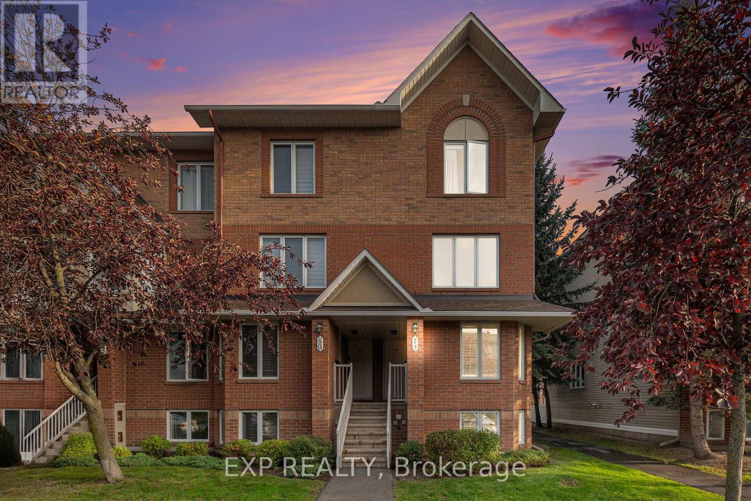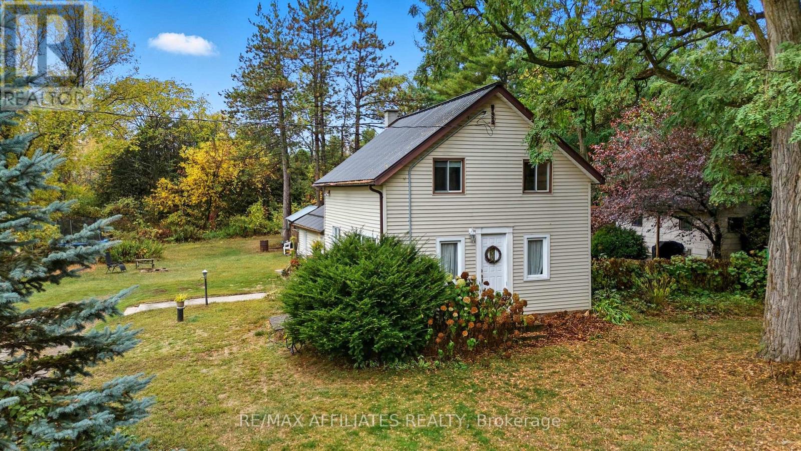16 Benson Street
Ottawa, Ontario
Step into comfort and charm at 16 Benson Street. This beautifully maintained 4-bedroom, 2.5 bathrooms bungalow sits on a rare 60 x 100 ft lot, offering the space and privacy you've been looking for. The beautifully landscaped front yard includes a built-in sprinkler system, making lawn care effortless and keeping the outdoor space lush and vibrant. Inside, you'll find a thoughtfully designed kitchen with granite countertops, stainless steel appliances, and plenty of storage perfect for both everyday cooking and entertaining. The fully finished basement offers additional living space, featuring a cozy family room, a wet bar, a laundry room, and ample storage throughout. But the real showstopper is the backyard, an outdoor oasis, beautifully landscaped featuring an inground pool and a huge 3-season gazebo that's made for quiet mornings or summer evenings with friends.This home has been cared for with pride and it shows. Move-in ready and waiting for its next chapter. (id:49063)
611 Gabriola Way
Ottawa, Ontario
Discover this stunning Kanata Lakes home offering over 3,600 SQFT of luxurious living space on a premium corner lot along a quiet, family-friendly street. Perfectly situated in one of Ottawa's most prestigious communities, this modern detached home features 4 spacious bedrooms, 4 bathrooms, and a main-floor den, ideal for a home office. Sun-filled large windows brighten every room, while the open-concept main floor boasts a cozy natural gas fireplace and a chef-inspired kitchen with an oversized granite island, high-end stainless steel appliances, the built-in wall oven and microwave, and a walk-in pantry. Upstairs offers a stunning primary suite with southeast-facing windows, his & hers closets, and a luxurious 5-piece ensuite, plus a convenient second-floor laundry. The professionally finished basement expands your living space with a large recreation room and home theatre, perfect for family gatherings. Ideally located close to Kanata Centrum, top schools, parks, shopping, the High Tech Campus, and HWY 417, this home combines modern comfort, elegance, and an unbeatable Kanata Lakes lifestyle. Basement 2020 , interlock 2020&2021, deck 2020, lighting 2018, 2024. (id:49063)
538 Recolte Private
Ottawa, Ontario
Discover Hillside Vista - The Hottest Location East of Ottawa! Perfectly nestled between the vibrant Place d'Orleans Shopping Centre and the serene beauty of Petrie Island, Hillside Vista enclave offers the ultimate blend of urban convenience and natural charm. This sought-after community is ideal for the modern homeowner who values both lifestyle and location. With Orleans' Shopping Centre and Centrum Boulevards trendy boutiques, shops, restaurants, businesses, and entertainment just minutes away, you'll always have something to explore. Enjoy live performances at the Shenkman Arts Centre or stay active at the YMCAs top-tier fitness facilities. Commuting is effortless with easy access to Light Rail Transit (LRT) and Highway 174, making downtown Ottawa and beyond just a short ride away. This inspired Georgian 3-storey townhome (1,582 sq.ft. of total living space - including walkout basement) is stylish, well-maintained, and thoughtfully designed for modern living. The main level offers convenient garage access and a spacious family room with a charming Juliette balcony, perfect for relaxation. On the 2nd level, you'll find a sun-drenched and airy open-concept living, dining, and kitchen combination, ideal for entertaining and every day life. A powder room and in-unit laundry add to the homes functionality and ease of living. The upper level, the primary suite provides a private ensuite bathroom and walk-in closet, creating a peaceful retreat. Two additional bedrooms and a full bath complete the 3rd level, offering ample space for family or guests. For added flexibility, a bonus finished WALK-OUT basement provides a cozy area that can be used as a home office or recreation room. Hillside Vista where city life meets the serenity of nature. Common element fee includes : Road repairs and maintenance, insurance and management. INCENTIVE : Enjoy 1 year of free maintenance fees - the owner will cover the first year's fees! (id:49063)
6 Borland Drive
Carleton Place, Ontario
Bright and beautiful bungalow in a quiet Carleton Place neighbourhood! Two bedrooms, two full bathrooms, 9-foot ceilings, and an open concept living area that is bathed in natural light. The modern kitchen has tons of storage and counter space, a large centre island, granite counters, and opens onto the living and dining area. It is the ideal space for hosting and entertaining. The living room has sliding patio doors that access the private, fenced back yard, which has plenty of space for gardening and relaxing. The spacious primary suite has a 4-piece en-suite bathroom with two sinks and a glass shower, as well as a walk-in closet and secondary closet. The second bedroom could also be a home office or a den. The main level also has a separate laundry room with direct access to the garage. The large unfinished basement holds lots of potential for more bedrooms and a rec room, and it has a bathroom rough-in. The welcoming neighbourhood has a walking trail around a pond for the tranquility of nature, but is also close to groceries, food, shopping, gyms, and all the amenities the growing town of Carleton Place has to offer (Canadian Tire, Independent Grocer, Walmart, and Winners are walking distance away!) Close to great schools, the Mississippi River Walk trails, boat launch, and the charming downtown shops, restaurants, and cafés. Highway 7 is minutes away for an easy commute to Stittsville, Kanata, and Ottawa. Truly a standout property! *Tenants have purchased a home and will be vacating November 15th* (id:49063)
59 - 2939 Fairlea Crescent
Ottawa, Ontario
Move-In-Ready & Updated: Your Perfect First Home or Investment Opportunity! Step into a home where QUALITY and AFFORDABILITY meet. This 3 BEDROOM, 2 BATHROOM townhome with a FINISHED BASEMENT and PARKING INCLUDED has been meticulously updated with everything you need to truly feel at home. Updates include FRESH PAINT & NEW LIGHTING, BRAND NEW FLOORING, NEWER WINDOWS & DOORS, & UPDATED BATHROOMS including new toilets and a brand new bathtub that's perfect for relaxing in with a glass of wine after a long day. Plus, the PROFESSIONALLY CLEANED carpets mean you dont have to worry about a thing - just move in and enjoy! Imagine sipping your morning coffee in your cozy, sun-filled living room, or take it outdoors on your private patio surrounded by a lush garden. For first-time buyers, this is the perfect entry into homeownership. No need to deal with costly renovations or time-consuming updates... they've already been done for you. And investors? This is a fantastic opportunity for a rental property with high-demand features in a prime location that guarantees easy tenant occupancy. Speaking of location: convenience is key. You're minutes from all the essentials including Heron Gate Mall, Food Basics, Fairlea Park, and More! Commuting is a breeze here as public transit is right around the corner. Get off the sidelines and get into #59 at 2939 Fairlea Crescent (id:49063)
47 - 18 Oyster Bay Court
Ottawa, Ontario
Welcome to 18 Oyster Bay Court, a beautifully updated home in a desirable Stittsville community. This property has been thoughtfully renovated over the years, with hardwood flooring, a stylish tiled entryway, and a bright open-concept floorplan. The kitchen has been modernized with quality appliances and quartz counter tops, making it perfect for everyday living and entertaining. Both main floor bathrooms were fully redone with new plumbing and finishes (2020), offering a fresh and contemporary feel. The lower level includes refreshed carpeting (2021), adding warmth and comfort to the space. Additional features include updated furnace and A/C (2020), in-unit laundry, a private garage with an updated garage door, and a private outdoor space ideal for relaxing or barbecuing. With inclusions such as appliances and window coverings this move-in ready home blends style, comfort, and convenience. (id:49063)
6346 Beausejour Drive
Ottawa, Ontario
Welcome to this beautifully renovated 4+1-bedroom, 3+1-bathroom single-family home located in the heart of Chapel Hill, one of Ottawa's most desirable neighbourhoods. Families will appreciate being steps away from parks, playgrounds, and just minutes to top-rated schools, library, transit, shopping at Orleans Gardens, restaurants and a short drive to downtown Ottawa/Ottawa University. This home offers the perfect blend of comfort, convenience, and style, with hardwood flooring throughout the spacious main floor living area, including a main floor office featuring an electric fireplace, custom built-in cabinetry, and a charming bay window. The family room is designed for entertaining, offering large backyard access, a wood-burning fireplace with custom shelving, and seamless flow into the formal dining area. The chef-inspired kitchen boasts a large island with a breakfast bar, stone countertops, sleek modern cabinetry, and stainless-steel appliances. Upstairs, you'll find four generously sized bedrooms with hardwood floors! Master bedroom features a luxurious primary ensuite featuring a massive glass shower and a walk-in closet with custom shelves. A full bathroom with a large vanity and laundry hook-up adds convenience. The finished basement includes a spacious rec room, an additional bedroom, a full bathroom, and two large storage areas perfect for guests or multi-generational living. Inside access from the garage leads to a spacious mudroom, and the fully fenced backyard features a large deck ideal for outdoor entertaining and family fun. (id:49063)
231 Beley Street
Brockville, Ontario
Welcome to 231 Beley Street, a beautifully maintained end-unit townhome located in one of Brockvilles most desirable areas. Perfectly placed on a spacious corner lot, this home offers privacy, a fully fenced backyard, and no rear neighbours - an ideal setting for both family living and entertaining. Step inside and you'll be greeted by an abundance of natural light flowing across the hardwood floors, creating a warm and inviting atmosphere. The thoughtful floor plan leads you down the hall to the open-concept living and dining area, where a cozy natural gas fireplace sets the stage for family gatherings or quiet evenings in. From here, patio doors open to your elevated deck, perfect for enjoying morning coffee, hosting summer barbecues, or simply taking in the surroundings. The kitchen is designed for both function and style, showcasing crisp white cabinetry, ample counter space, and room for casual dining. Whether preparing weekday meals or hosting holiday feasts, this space is ready for every occasion. On the main level, you'll find two generously sized bedrooms, each with its own walk-in closet. A well-appointed 4-piece bathroom, convenient 2-piece powder room, and main floor laundry make day-to-day living effortless. The fully finished lower level offers even more space to grow into. A bright and spacious family room with patio doors walks out to the yard, while a third bedroom, storage galore, and a rough-in for a future bathroom provide flexibility for guests, hobbies, or a growing family. Outside, the property truly shines. With its corner lot location, large fenced-in yard, and unmatched privacy, it's the perfect backdrop for kids, pets, gardening, or simply enjoying the outdoors without compromise. This home balances comfort, convenience, and space in a sought-after neighbourhood, making it a rare opportunity. Welcome to your future at 231 Beley Street - where lifestyle and location come together. (id:49063)
A - 214 Equestrian Drive
Ottawa, Ontario
Welcome to 214A Equestrian Drive! This 2-bedroom, 1-bathroom ground-floor condo offers 924 sq. ft. of comfortable living with the bonus of a walk-out patio and the pool just steps away. A rare find that combines easy living with a resort-style lifestyle. Features You'll Love Step inside to maple hardwood flooring and neutral décor that flow through the main living space. The bright dining area is open to the kitchen, making it ideal for everyday living. The kitchen features white appliances, tile flooring, and a handy pantry, with patio doors that open directly to your private walk-out patio perfect for relaxing or entertaining poolside. The spacious living room is highlighted by a cozy gas fireplace that adds warmth and charm. The updated 3-piece bathroom includes a tub/shower combo, toilet, and sink. Two well-sized bedrooms complete the layout, offering flexibility for guests, a home office, or your private retreat. Updates & Lifestyle This condo has been well cared for with recent updates including a new roof (2020), new siding (2024), vinyl windows, updated deck, and new eaves troughing. Outside your door, enjoy the pool, nearby parks, and the convenience of schools, shopping, and amenities close at hand. 214A offers a low-maintenance, lifestyle-focused home in a location you'll love. (id:49063)
933 Greenbriar Avenue
Ottawa, Ontario
Welcome to this well-maintained freehold garden townhome featuring 4 comfortable bedrooms and 2 full bathrooms. The interior has been freshly painted throughout, giving the home a bright, move-in ready feel. Outside, recent landscaping adds to the curb appeal and provides a tidy front entry and a backyard ideal for relaxing, gardening, or entertaining.This property offers two convenient surface parking spots and a practical layout with plenty of storage. Its location is hard to beat: close to Carleton University, public transit, shopping, and everyday amenities. With strong rental potential, it's equally appealing for investors. At the same time, the combination of freehold ownership and manageable size makes it an excellent starter home for anyone looking to settle into a welcoming neighbourhood. (id:49063)
74 Lakepointe Drive
Ottawa, Ontario
Welcome to 74 Lakepointe Drive - an elegant two-story, end-unit, 2-bedroom stacked condo townhome that perfectly blends style and sophistication. The chef-inspired kitchen has been thoughtfully updated with beautiful butcher-block counters and a charming breakfast nook, creating a warm yet refined space for morning coffee or casual dining. The sun-filled, open-concept living and dining area offers a spacious and inviting atmosphere, ideal for hosting gatherings or enjoying quiet evenings at home. Step onto your private balcony to unwind and take in the fresh air a perfect retreat after a long day. Nestled just steps from picturesque walking trails and the lake, this residence offers the ultimate in convenience with close proximity to boutique shopping, acclaimed dining, transit, and entertainment options. Whether you're seeking a stylish first home, a low-maintenance lifestyle, or an exceptional investment, this property delivers a rare opportunity to enjoy elevated living in a vibrant, sought-after community. (id:49063)
6550 Charleville Road
Augusta, Ontario
In today's world, the rising cost of living is on everyones mind, but this charming farmhouse-style home offers real solutions to offset your mortgage. Thoughtfully updated and perfectly situated in a peaceful rural setting, this property combines comfort, practicality, and potential. Step inside to find a warm, inviting 3-bedroom, 1-bathroom home offering significant updates by its current owners. Major ticket items have already been taken care of, so you can move in stress-free. Enjoy a fully updated kitchen, bathroom, laundry room, and living room. The home is equipped with a UV water system, a 100-amp panel upgraded and wired for electric vehicle charging, and a steel roof built to last, saving you money for years to come. The garage has been converted into a cozy living space with a wood stove ideal for reducing heating costs in the winter months and additional living space. The detached garage is full of potential. Fully serviced with hydro, electric baseboard heat, and its own private driveway, perfect as a rental suite, home-based business, shop, creative studio.... or just a place to store all your future projects. There is Strong potential for plumbing, as the previous owners had a washer and dryer installed. Outdoors, enjoy a huge private lot with a newly fenced yard offering a safe, secure space for pets, while the front veranda invites you to relax and enjoy Sunday morning coffees, outdoors. The best part? This home faces crown land, so you're not staring at new builds in the future. You're private home, will remain private! And behind? Quiet, unused farmland. This is privacy you don't have to fight for. 24 hour irrevocable on all offers (id:49063)

